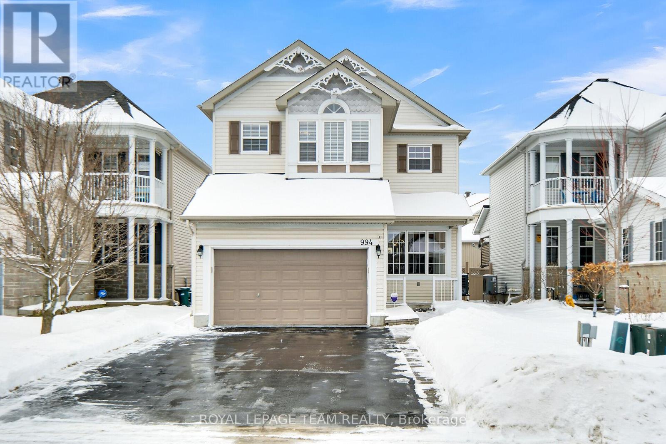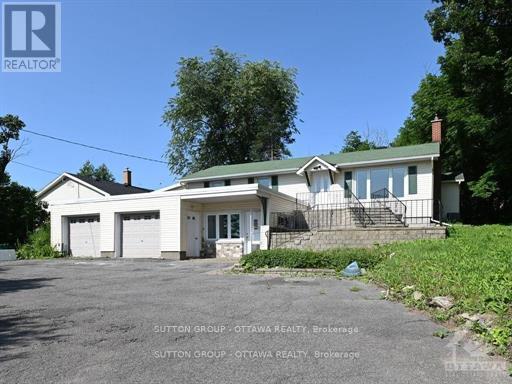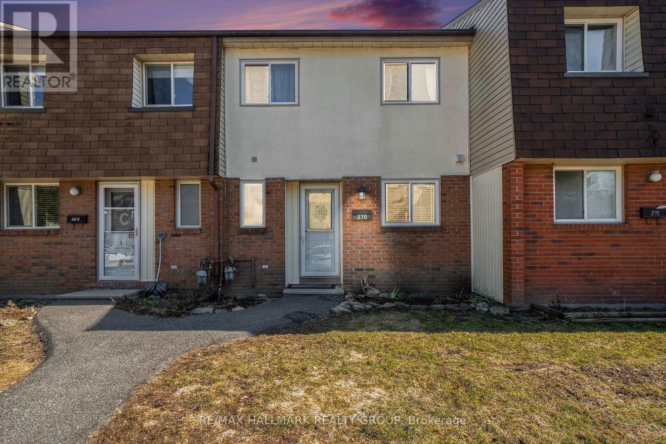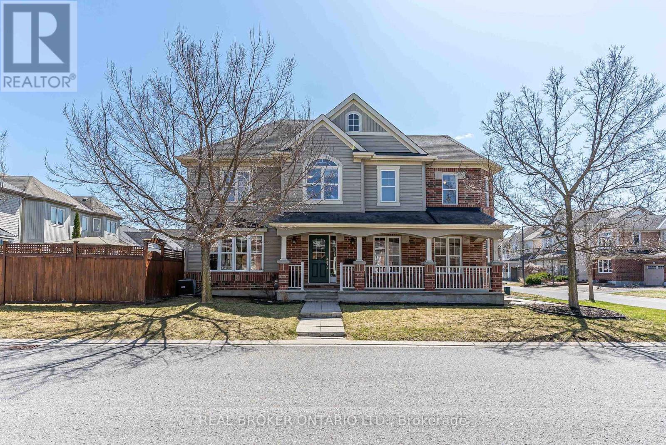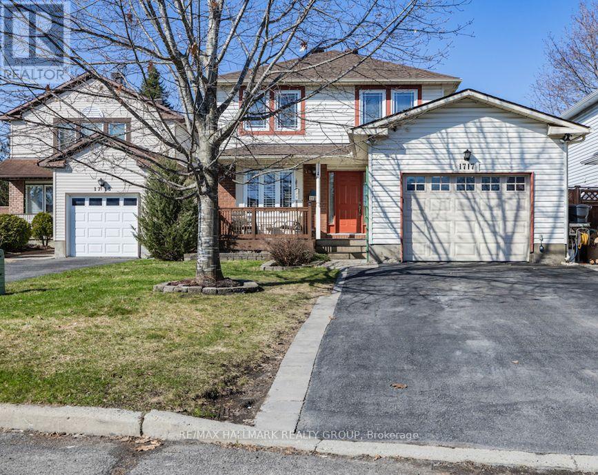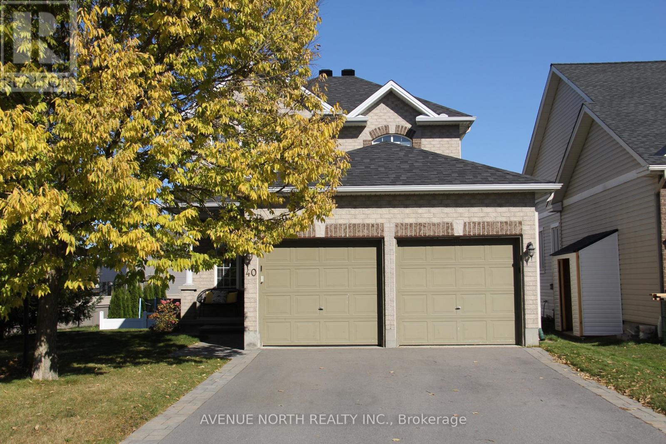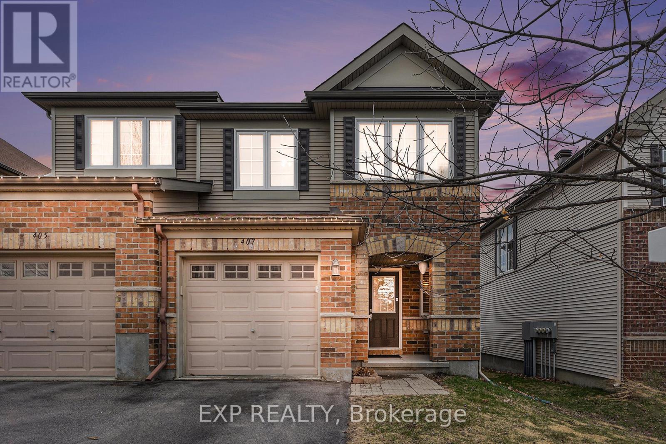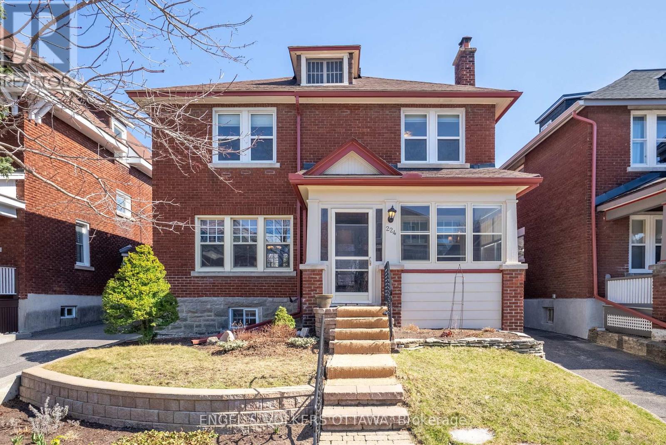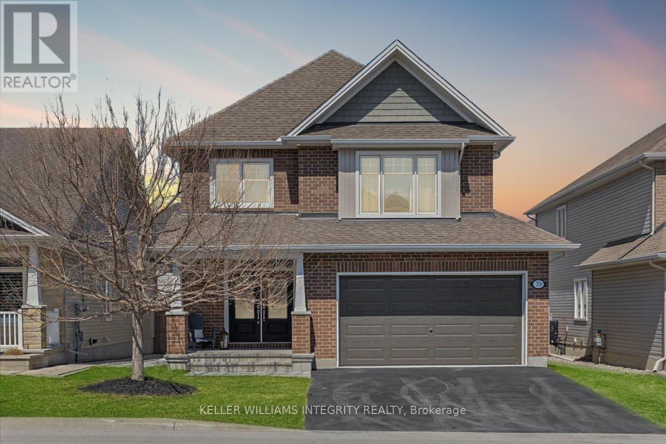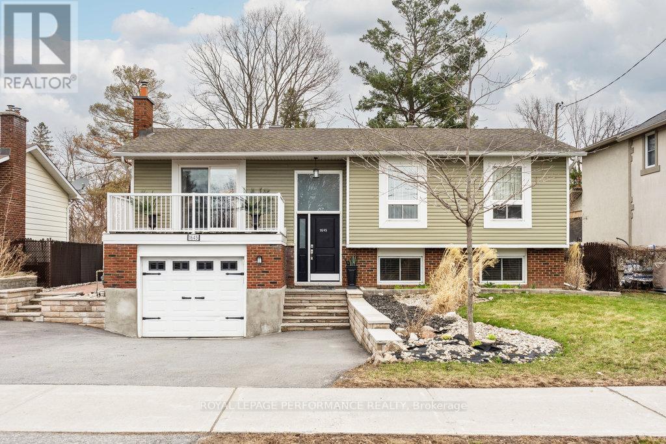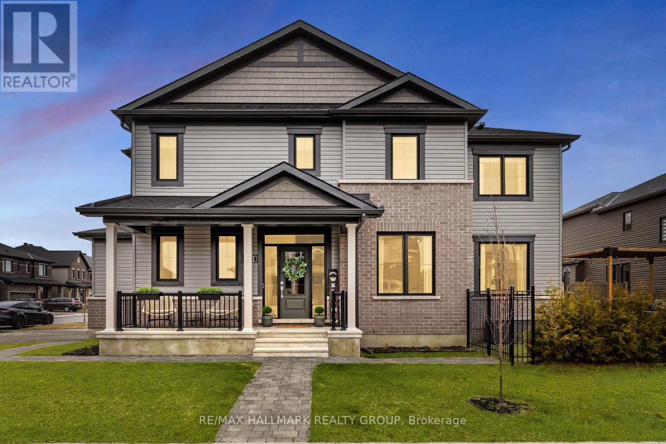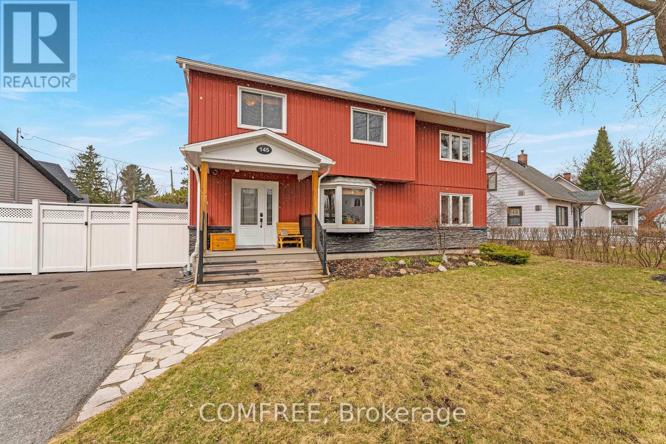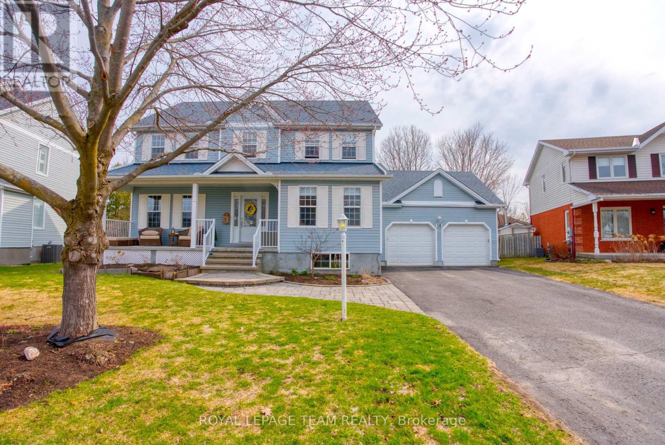71 Appledale Drive
Ottawa, Ontario
Welcome to this beautifully maintained, renovated 3-bed, 2.5-bath home inBarrhavens Chapman Mills. Step inside to an open-concept main level with hardwoodfloors in the living/dining/family rooms and tile in the kitchen/foyer. The modernkitchen boasts soft-close cabinets, quartz counters, a stylish backsplash, and a patiodoor leading to a spacious interlock patio. The sunlit family room features anoversized window overlooking the backyard, while the dining area flows into a cozyliving room with morning sunlight. Upstairs, the primary suite includes a walk-in closet and ensuite. Two additional bedrooms offer wall-length closets, and the renovated main bath features moderntiles, a new tub, and vanity. New flooring upstairs and stair carpeting add elegance. The finished basement is bright with large windows and includes a rec room,oversized laundry, and a storage/office space. Outside, the fenced backyard has alandscaped interlock patio, and the full-width front porch enhances curb appeal. Prime location! Quiet, family-friendly street near schools, parks, shops, restaurants,and a cinema. Upgrades include pot lights, a new A/C (2024), and more. Dont missthis move-in-ready gemschedule a viewing today! (id:36465)
Tru Realty
700 Lillian Freiman Private
Ottawa, Ontario
Be the first to live in this stunning, brand new 3-bedroom, 2-bathroom condo townhome offering a modern layout and high-end finishes throughout. The main floor features a bright open-concept kitchen, spacious living area, two well-sized bedrooms, and a full 3 piece bathroom which perfect for comfortable everyday living. The lower level includes a third bedroom, an additional full bathroom, and a large storage area for added convenience. Located in growing half moon bay community with easy access to transit, shopping, schools, and parks. Ideal for families or professionals seeking space, style, and functionality. (id:36465)
Royal LePage Team Realty
994 Linaria Walk E
Ottawa, Ontario
Beautifully renovated 3 Bed,3 bath detached house on a very nice location , nestled with privacy & ambience around the corner from Provence Park & its splash pad. The perfect mix of comfort & beauty in this Open concept house blends very well. Stunning finishes with wooden and new luxury Vinyl flooring, newly painted in 2023, new Smart switches, new smart thermostat and new smart locks increases the comfort level of the house. The main floor features, sun-filled living room, 9 feet ceilings, Cathedral ceilings in family room, new kitchen floor, new range hood, Gas stove, a dining area with a chef's kitchen and granite counters, beautiful island & ample cupboard spaces, gleaming classic wooden floor, new pot lights in family and living rooms , new blinds, gas Fire place, SS appliances with contemporary finishes. 2nd level consists of a primary bedroom with 4-piece en-suite with Jacuzzi and new quarts vanity top and new bathroom floor tiles, another 2 bedrooms and a full 3-piece bathroom with new vanity top. New Pot lights in all bedrooms with new smart switches. All bedrooms have new laminate floors. Partially built Lower level consists of a recreation area with, lots of storage. A nice deck, Gas connection for BBQ, also a Gazebo and storage shed in the backyard. New epoxy Garage floor and smart doorbell with camera and all security cameras without any subscription. Hot water tank is not a rental. New two stage Furnace(2025 April), New Humidifier(2025 April), New Water Heater(2025 April) and New Roof (2025 April) and New A/C (2024). All warranties are transferable. For air quality improvement new Radon mitigation system is also installed. Located in a prime spot and Family-Friendly Neighbourhood. Nearby amenities include a recreational sports complex, Trim Road LRT, trails and parks, public transit, schools and all essential shopping and restaurants all in walk-able distance. (id:36465)
Royal LePage Team Realty
3854 Prince Of Wales Drive
Ottawa, Ontario
Great potential opportunity for business owner , investor .Originally a two dwelling home converted to single home. finished walkout basement with separate entrance to garage. Property had been renovated 2023-2024. It has 4 bedrooms and 2 full baths , carpet free, in a ready to move in condition. There are 2 hydro meters. The drilled well is belonged to the property and has been shared with neighbor for the nominated cost $25/m to cover the cost if hydro to run the pump (id:36465)
Sutton Group - Ottawa Realty
890 Churchill Avenue S
Ottawa, Ontario
Office Space, Yard & Shop Prime Opportunity! Fantastic location with easy access to both the Queensway East and West! This versatile property offers ample office space and a gated parking lot that can accommodate over 50 vehicles, perfect for a small car dealership or similar businesses. The main level features a welcoming reception area and three private offices, while the upper level boasts a spacious executive-style office. Additional highlights: Secure, gated parking lot Ideal for automotive or similar operations. Don't miss this opportunity in a highly accessible, high-visibility area! The current lease expires on December 31, 2027 with an option to extend the lease. (id:36465)
Zolo Realty
D - 27 Sonnet Crescent
Ottawa, Ontario
**OPEN HOUSE: SAT APRIL 25th 11AM - 1PM** -- Bright and well-maintained 3-bed, 2-bath condo townhome in the heart of Bells Corners. This spacious unit features premium laminate flooring throughout the sun-filled main living space and a kitchen with rich cabinetry and gorgeous quartz countertops. The rear door leads to a fully fenced backyard with 24" x 24" patio stones for minimal maintenance - perfect for summer evenings. Upstairs offers a large primary bedroom, two additional bedrooms, and a full bath. The unfinished basement offers potential for additional living space, office or storage. Close to schools, parks, transit, shops, and restaurants. (id:36465)
RE/MAX Hallmark Realty Group
25 Abaca Way
Ottawa, Ontario
Welcome to 25 Abaca Way, a stylish and functional 2-storey townhome perfectly designed for modern living. The open-concept main floor offers an ideal layout for hosting, with a spacious living and dining area and a well-appointed kitchen that keeps you connected to the action. A convenient powder room rounds out the main level. Upstairs, you'll find three generous bedrooms, including a spacious primary suite with a 4-piece ensuite and large windows that fill the room with natural light. The second-floor laundry is a standout feature - say goodbye to lugging baskets up and down stairs! A full 3-piece bathroom serves the two additional bedrooms, offering flexibility for families or guests. The finished lower level offers a cozy recreation room perfect for movie nights, play space for the kids, or a home office plus a large unfinished storage area that provides endless possibilities for organization or future customization. Step outside to your backyard, where a large wooden deck creates the perfect setting for summer get-togethers. The backyard is enhanced by towering cedar hedges that offer a natural privacy screen. With no rear neighbours, you can enjoy unobstructed views and ultimate tranquility. The backyard backs directly onto scenic walking trail. Whether you're relaxing in the garden, hosting gatherings, or simply enjoying the natural beauty, this outdoor space is a true retreat. Whether you're a young family, a professional looking for a low-maintenance home, or a first-time buyer ready to plant roots, 25 Abaca Way delivers style, comfort, and convenience in one great package. 24-hr irrevocable on all offers as per Form 244 (id:36465)
Royal LePage Team Realty
32 Solaris Drive
Ottawa, Ontario
Welcome to this beautifully maintained spacious single-family detached home in the heart of sought after Monahan Landing, Kanata. Tons of value in one of the most desirable locations in the west end: 4 +1 beds, 4 Baths, PLUS large secure office, upstairs loft, fully finished basement. The main level showcases gleaming floors throughout, 9-foot ceilings, a bright and open-concept layout and a chefs kitchen complete with quartz countertops, stainless steel appliances, a large center island with breakfast bar, ample cabinetry, and a breakfast nook. The main level also includes a private office/den, formal dining room, and living room ideal for entertaining. Upstairs, you'll find 4 generous bedrooms, a versatile loft, and convenient second-floor laundry. The primary suite is a true retreat, featuring a walk-in closet and a 5-piece ensuite with a luxurious soaker tub. The fully finished basement offers plenty of storage, additional living space, including a 5th bedroom (full egress window and enlarged window well), an exercise room, and an extra full bathroom perfect for guests, a growing family or multi-generational living. Outside, enjoy a fully fenced low-maintenance backyard, providing privacy and space for outdoor enjoyment and a low maintenance perennial yard in front. The double-car garage with upgraded insulated doors and inside entry adds to the convenience of this well-designed home. Located in family-friendly neighborhood, this home offers easy access to highways, multiple top-rated schools, parks, grocery stores and major amenities. This house is move-in ready and the perfect place to call home! (id:36465)
Solid Rock Realty
64 Kindred Row N
Ottawa, Ontario
Looking for a rental in the sought-after community of Kanata Connections? Look no further!This fantastic 3-bedroom, 3-bathroom townhome offers modern living with an open-concept main floor featuring 9-ft ceilings and gleaming hardwood floors. The spacious layout includes a large living room, dining area, powder room, and a bright eat-in kitchen with upgraded tall cabinets, brand new appliances, and granite countertops.Upstairs, you'll find a generously sized primary bedroom with a walk-in closet and a luxurious en-suite bathroom. Two additional well-sized bedrooms, a full 3-piece bath, and a convenient laundry room complete the second floor.The finished basement adds extra living space with a cozy family room and plenty of storage in the unfinished area.Conveniently located close to Highway 417, Tanger Outlets, Canadian Tire Centre, and more! (id:36465)
RE/MAX Hallmark Realty Group
1202 - 200 Besserer Street
Ottawa, Ontario
SOPHISTICATED AND MODERN RICHCRAFT THE GALLERIA BUILDING IN THE HEART OF OTTAWA, SANDY HILL/BYWARD MARKET - MANY AMAZING RESTAURANTS AND SHOPPING (INCLUDING THE RIDEAU CENTRE) RIGHT OUT YOUR FRONT DOOR AND THE SERENE RIDEAU RIVER JUST DOWN THE ROAD! THIS OPEN CONCEPT UNIT BOASTS ENGINEERED HARDWD FLOORING THROUGHOUT, TALL CEILINGS AND LARGE WINDOWS TO FLOOD THE UNIT IN NATURAL LIGHT. DESIGNER KITCHEN FEATURES QUARTZ COUNTERS, QUALITY MIELE APPLIANCES, AND AN OVERSIZED ISLAND W/ A BREAKFAST BAR. SIT BACK AND RELAX ON THE SOUTH-FACING BALCONY W/ LOTS OF SUN EXPOSURE. BOTH BATHROOMS COMPLETE W/ HEATED FLOORS. THE DEN IS THE PERFECT SPACE FOR YOUR WORK-FROM-HOME OFFICE. ENJOY THE MANY AMENITIES THIS BUILDING OFFERS - INDOOR POOL, EXERCISE ROOM, AND MORE! THIS IS YOUR CHANCE TO LIVE RIGHT IN THE MIDST OF OTTAWA'S SOCIAL SCENE - ENJOY ONE OF THE MANY PATIOS IN THE SUMMER, SEE A SHOW AT THE NAC, OR GO FOR A SKATE DOWN THE CANAL IN THE WINTER. (id:36465)
RE/MAX Delta Realty Team
28 Sable Run Drive
Ottawa, Ontario
Carefree Living in a Parkland Setting - Adult Lifestyle Community in WestRidge Estates. Welcome to this beautifully maintained 2+1 bedroom end-unit bungalow, perfectly situated on a quiet court in the highly desirable adult community. Surrounded by lush greenery and peaceful parkland, this home offers the ideal blend of privacy, tranquility, and low-maintenance living. The charming exterior features classic brick and durable hardboard siding, enhanced by an interlock walkway, bordered driveway, and stylish front steps, an inviting first impression. Built by Holitzner homes in 2000 with quality plywood construction, this freehold bungalow showcases thoughtful design and timeless finishes. The open-concept layout is bright and airy, with 9-foot ceilings on the main floor, soaring cathedral ceiling in the living room, and expansive windows that flood the space with natural light. Gleaming hardwood floors, crown moldings, and elegant overhead ledges add character throughout. Enjoy year-round relaxation in the sun-soaked solarium, featuring ceramic flooring and French doors. Bright eat-in kitchen is equipped with ample washed oak cabinetry, ceramic backsplash, stainless steel appliances, and ceramic flooring. Patio doors lead to a brand new deck, completed in 2024 perfect for morning coffee or evening unwinding. Generously sized primary bedroom with walk-in closet and a 4-piece ensuite. Bright and spacious second bedroom currently used as den. Main floor laundry with overhead cabinetry for added convenience. Fully finished lower level with 8.5-foot ceilings, cozy family room with an electric fireplace and book shelves included. Third bedroom with large walk-in closet, and 3-piece ensuite. Ideal for guests! This is more than a home its a lifestyle. Discover comfortable, contemporary living in a welcoming community where you can truly enjoy peace of mind. 24 Hour Irrevocable on all offers. Note some images virtually staged (id:36465)
Royal LePage Team Realty
574 Dusty Miller Crescent
Ottawa, Ontario
** OPEN HOUSE: Sunday, April 27th 2-4PM** Welcome to this stunning 4-bedroom, 4-bathroom home in the highly sought-after community of Riverside South. Thoughtfully upgraded throughout, this beautifully maintained property features a stylish kitchen with quartz countertops, upgraded cabinetry, stainless steel appliances, a breakfast bar, and a spacious walk-in pantry perfect for both everyday living and entertaining. A striking double-sided gas fireplace serves as a cozy centerpiece, connecting the elegant living room and inviting family room ideal for those chilly winter evenings. Upstairs, you'll find four generously sized bedrooms, including a show-stopping sunken primary suite with soaring cathedral ceilings, a spa-like ensuite, and a walk-in closet your private retreat at the end of the day. The fully finished basement, complete with soundproof insulation and wired for surround sound, offers incredible versatility use it as a media room, playroom, home gym, or office. A full bathroom adds extra functionality to the space. Enjoy beautifully landscaped front and back yards, a large deck, and a deep lot with no rear neighbours offering both privacy and tranquility. Don't miss your chance to own this exceptional home in one of Ottawa's most desirable neighbourhoods! (id:36465)
Exp Realty
2539 Stone Cove Crescent
Ottawa, Ontario
A bright and beautifully maintained Oak River model by Mattamy Homes set on a sunny corner lot in family-friendly Half Moon Bay. This 4-bedroom, 4-bathroom detached home offers thoughtfully designed living space, perfect for real family life. Step inside to a spacious tiled entryway that handles backpacks, boots, and busy mornings with ease. The formal dining room is ideal for entertaining and hosting family gatherings, while the warm, timeless kitchen features extended cabinetry, a large center island, and an open flow into the living room all overlooking your fully fenced backyard. Natural light pours in from windows on nearly every side, thanks to the premium corner lot placement. Upstairs you'll find four generously sized bedrooms, including a bright primary suite with a walk-in closet and ensuite with a roman soaker tub and separate shower. Enjoy the convenience of a true second-floor laundry room, plus two linen closets for all your extras. The finished basement adds a rec room / theatre room, full bathroom, and plenty of storage; plenty of space for all the kids stuff (and the kids!). The backyard is grassy, fenced and ready for summer. All of this within a vibrant community with choice schools, multiple parks just steps away, and easy access to Hwy 416 and the future Greenbank Road expansion. (id:36465)
Real Broker Ontario Ltd.
1824 Mccallum Drive
Ottawa, Ontario
Step into this inviting Coscan Adventura model nestled in a peaceful, family-oriented neighborhood. A charming front porch with clear surround welcomes you into a spacious ceramic-tiled foyer, where a sweeping curved staircase sets the stage for this warm and elegant home. The bright eat-in kitchen features sleek stainless steel appliances, granite countertops, and fresh white cabinetry offering abundant storage. It flows effortlessly to the backyard, making indoor-outdoor entertaining seamless. Adjacent to the kitchen, the family room is filled with natural light and showcases a cozy gas fireplace framed by built-in display cabinets - perfect for relaxed evenings. Entertain guests with ease in the formal living and dining areas, which offer beautiful hardwood flooring, a bay window, and elegant chandelier lighting. Upstairs, discover four generous bedrooms, including a spacious primary retreat with vaulted ceilings, a walk-in closet, and a luxurious 4-piece ensuite bath. The fully finished lower level is a versatile space with a fifth bedroom, full bath, and a large recreation room, ideal for a media zone, personal gym, or home office. Ample storage means everything has a place, making organization simple. Outdoor living shines here, with a lovely pergola, raised garden beds for the green thumb, a handy shed, and plenty of room to enjoy the seasons. A two-car garage with opener completes the package. Located close to schools, community parks, shopping centers, and transit routes, this home delivers the perfect mix of comfort, space, and convenience. Book your private showing today. Homes like this don't wait around long. (id:36465)
Solid Rock Realty
1717 Tache Way
Ottawa, Ontario
Welcome to this charming 3-bedroom detached home nestled in the heart of Orleans sought-after Pineridge community. Perfectly positioned near top-rated schools, parks, and shopping, this 2-storey ginle family home offers both comfort and convenience. Step into a spacious front foyer with easy access to the garage and powder room, leading into a bright, inviting living room filled with natural light. The dining area features a large window overlooking a fully fenced, private backyard oasis complete with a sparkling pool, patio, and gazebo, perfect for outdoor entertaining. The open-concept kitchen boasts a patio door walkout, making it effortless to move between indoor cooking and backyard barbecuing. Upstairs, you'll find three generously sized bedrooms, including a cheater ensuite that connects to the main bath. The finished basement offers versatile space for a family room, rec room, or home theatre, with ample storage and a laundry room. With plenty of parking and an attached garage, this home checks all the boxes. (id:36465)
RE/MAX Hallmark Realty Group
227 Cayman Road
Ottawa, Ontario
Welcome to this charming 3-bedroom, 2-storey townhouse with garage on a quiet street in beautiful Kanata! Step inside to find a bright and functional main floor layout featuring a convenient powder room, direct access to the attached garage, a cozy living room with a natural gas fireplace, separate dining area, and a well-sized kitchen with patio doors opening to a private, fully fenced backyard perfect for relaxing or entertaining. Upstairs, you'll find three comfortable bedrooms, including a primary bedroom with cheater's ensuite access and a walk-in closet for added convenience. The finished basement offers a cozy family room, a laundry area, a separate storage room, and a bathroom rough-in ideal for future expansion. Tucked away on a quiet street, this home offers peace and privacy while being just minutes from parks, schools, grocery stores, public transit, and all the essentials Kanata has to offer. A fantastic opportunity for first-time buyers, downsizers, or investors. Don't forget to checkout the FLOOR PLAN and 3D TOUR! Book a showing today, you won't be disappointed! 24 Hour Irrevocable On All Offers. (id:36465)
One Percent Realty Ltd.
35 Cloverloft Court
Ottawa, Ontario
High Ranch with a Secondary Dwelling Unit (SDU), professionally built, legal, conforming to zoning and meets fire code. Two independent apartments approximately 1,350 square feet each with separate entries. Basement is 8 ft high, features large windows. Each apartment has its own utility room including: central furnace & A/C, HRV, on-demand hot water heater and 100 amp service electrical panel.Appliances included are: 2 refrigerators, 2 stoves, 2 built-in dishwashers, 2 microwaves, 2 washers, 2 dryers, 1 sump pump with 2 back ups. Irregular Lot Area is 8,173 sqft (id:36465)
Grape Vine Realty Inc.
40 Friendly Crescent
Ottawa, Ontario
Welcome to 40 Friendly! This stunning 3+2 bed, 4 bath detached home with double garage is nestled in the highly sought-after heart of Stittsville South. Upon entering, you'll find a spacious layout, with a welcoming living area that flows effortlessly into the dining room and continues into the beautifully updated kitchen, complete with modern appliances, sleek countertops, and plenty of storage, making it ideal for both cooking and entertaining. The cozy living room features a stunning two-way gas fireplace that elegantly divides the living room and dining area, creating a cozy and inviting ambiance in both spaces. With a full finished walkout basement, this property provides additional living space with 2 extra bedrooms and a full bathroom. Plenty of space for the whole family! The fully fenced backyard, featuring durable PVC fencing, offers a private oasis with a relaxing hot tub, a charming gazebo, and plenty of space for entertaining family and friends. This home is the perfect blend of style and functionality, ideal for growing families! Close to public transit, parks, recreation and many more amenities Dont miss out! (id:36465)
Avenue North Realty Inc.
407 Heathrow Private
Ottawa, Ontario
Welcome to this stunning 3-bedroom, 3-bathroom end-unit townhome located on a quiet, private street in the heart of Stittsville. Modern, bright, and impeccably maintained, this home features hardwood flooring on the main level with ceiling pod lights that create a warm and inviting atmosphere. The open-concept living and dining areas flow into a beautifully updated kitchen with new stainless steel appliances, ample cabinetry, and natural gas hook-up available for a gas stove. Patio doors off the kitchen open to a large, solid deck perfect for entertaining and complete with a BBQ gas line. Upstairs, the Berber-carpeted staircase leads to a convenient second-floor laundry room with washer and dryer, and three spacious bedrooms. The primary suite includes a 4-piece ensuite and two separate walk-in closets. An additional carpeted staircase leads to a fully finished basement featuring floor-to-ceiling windows, a cozy gas fireplace with a dedicated gas line, ceiling pot lights, and carpeted flooring ideal for a rec room or home theatre. Additional highlights include hardwood railings, laminate flooring on the second level. Located just minutes from schools, parks, trails, shopping, and all of Stittsville's amenities. This home truly checks every box. Book your showing today! (id:36465)
Exp Realty
1180 Medoc Court
Ottawa, Ontario
Offering unparalleled access to the LRT, Highway 174, and top-rated schools, You don't want to miss this Move-in Ready Home! Every detail has been meticulously updated for you! The bright, modern interior featuring fresh paint, brand-new flooring and new lighting throughout is everything you've dreamed of! The main floor boasts a spacious main floor living area with a family room, separate dining room and living room, complete with updated kitchen and brand new stainless steel appliances. Work-from-home professionals will love the whole-house hardwired internet, ensuring seamless connectivity. The fully finished basement includes a separate den, easily convertible into a fourth bedroom while still offering a large area den, offering flexibility for guests or a growing family. Outside, the largest backyard in the neighbourhood is a showstopper, with endless potential for a pool, hockey rink, coach house, or all three! The freshly paved (2024 )driveway leads to a drywalled Double Car garage with a newly finished concrete floor, prepped for your EV charger. Every inch of this home screams quality and convenience, from the modern upgrades to its unbeatable location. Don't miss your chance to own this turnkey masterpiece - schedule your viewing today! (id:36465)
Bennett Property Shop Realty
45 Cordage Street
Ottawa, Ontario
Gorgeous sought-after Minto Madison Corner End unit with 3 bedroom + Den/Office, 3 baths, Garage and Large Side yard! Located in the heart of Avalon, near Aquaview Park, Shopping, Recreational facilities and high ranking Schools, this home boasts a functional layout and approximately 1,470 square feet with so many Upgrades! Upgrades include: Kitchen & Bath Cabinetry, Doors and respective hardware, Quartz counters in Kitchen and baths as well as upgraded sinks and faucets and stunning tiles, upgraded Ensuite Walk-in Shower, Potlighting, Light fixtures, upgraded Carpet on stairs and upper level, and Beautiful Light Oak flooring on the main level. Don't miss this Bright Sun-filled home!! 24 hour irrevocable required with any Offers. Open House Sunday April 27th 2-4 pm. (id:36465)
Royal LePage Team Realty
3 Elmdale Avenue
Ottawa, Ontario
Step beyond the curb and into a home where character, and functionality come together seamlessly. This quaint 4+1 bedroom, 2-bathroom home in highly sought-after Lindenlea offers the perfect blend of historic charm and comfort. Crisp neutral tones, period details, and California shutters create an atmosphere of timeless elegance. The bright, open-concept living and dining area is ideal for entertaining or relaxing with family, while the updated kitchen provides direct access to a private backyard oasis perfect for morning coffee or summer gatherings. The finished lower level, complete with a separate entrance, offers exceptional flexibility ideal for a guest suite, home office, or recreation room. Located in one of Ottawa's most beloved neighbourhoods, enjoy the village feel with top-rated schools, parks, shops, and dining just minutes from your door. With sophisticated finishes and thoughtful updates throughout, this move-in ready gem is your opportunity to join a vibrant and welcoming community. 48 Hour Irrevocable on all Offers. (id:36465)
Royal LePage Team Realty
16 Nettle Crescent
Ottawa, Ontario
Step into this stunning, newer end-unit townhome that perfectly blends modern design and luxury living. With its open-concept layout, this home invites you in with an inviting foyer that flows seamlessly into the expansive living area, bathed in natural light and featuring a cozy gas fireplace. Perfect for both relaxing and entertaining. The spacious dining room and bright breakfast area are alongside a contemporary kitchen that truly anchors the main floor. Tailored for the culinary enthusiast, the kitchen boasts ample cabinet space, a pantry, soft-close cabinetry, stylish pot lights, and a large island complete with a breakfast bar, ideal for casual dining or morning coffee. As you ascend to the second level, you'll be greeted by a sizable primary bedroom, which includes a luxurious walk-in closet and a private ensuite bathroom. Two additional generously sized bedrooms and a well-appointed main bath provide comfort and convenience for family and guests alike. The lookout basement offers a bright and airy recreational or family room, providing a versatile space for relaxation or play, alongside plenty of storage options. Highlighted features throughout the home include elegant hardwood floors and 9-foot ceilings on the main level, quartz countertops, and modern finishes/features that enhance its contemporary appeal. Outdoor living is made enjoyable with a natural gas BBQ hookup in the backyard, perfect for summer gatherings. Enjoy the convenience of a dedicated 2-car parking driveway, separated from neighbors on both sides. No more worrying about dings or damage to your vehicles! This exceptional townhome is situated in a prime location close to parks, natural trails, shopping, public transit, and schools. Don't miss your opportunity to own this beautiful property in Findlay Creek. Schedule your showing today! (id:36465)
Right At Home Realty
219 Clonrush Way
Ottawa, Ontario
Gorgeous Minto Monterey End unit in fabulous Arcadia Neighbourhood. Features 3 spacious bedrooms, 4 baths, garage with inside entry, open concept kitchen with stainless steel appliances, 2nd level laundry room and spacious finished basement with powder room! Close to parks, shops and excellent schools in the district. Minutes to the 417 and high tech sector. Available June 1. The main floor features a bright open concept living/dining and kitchen area, big bright windows, spacious front foyer with inside entry to garage and 2 piece powder room. Note upgraded quartz countertops in Kitchen and baths. Main floor laminate and ceramic flooring. The upper level is carpeted and features 3 good size bedrooms and the laundry room (washer/dryer included). The primary bedroom features full 4 piece bath and walk in closet. The lower level is carpeted and features finished recroom with additional 2 piece bathroom and lots of storage. Great place to call home! (id:36465)
Century 21 Synergy Realty Inc.
224 Powell Avenue
Ottawa, Ontario
Welcome to 224 Powell Avenue, a 4+1 bedroom, 3-bathroom red-brick classic Glebe home. This home offers a great lifestyle in the vibrant Glebe community. Step inside to discover a screened porch, original hardwood floors and beautiful millwork from another era, high ceilings, and large windows that flood the home with natural light. The main floor boasts a formal living room with a cozy fireplace, a separate family room, and a large dining area perfect for entertaining. The kitchen has direct access to the rear yard and a convenient breakfast nook, a mix of shaker and Scandinavian-style cabinetry, and a picture frame window over the sink. Upstairs, the four bedrooms include a primary bedroom with ample closet space, accompanied by three additional bedrooms and an updated 4-piece bathroom. The finished basement has both a side entrance and direct egress to the backyard. The versatile main recreation room, lower-level bedroom, 3-piece bathroom, rough-in for a kitchen, and dedicated storage area with a newer washer and dryer has great potential to be an in-law suite. The landscaped backyard offers a spacious interlock patio that wraps around the rear of the home, providing multiple seating areas ideal for dining al fresco or enjoying the sun with mature trees, perennial gardens, and thoughtfully maintained beds. The long laneway offers space for up to four vehicles, and the detached garage can fit one more or can be used as additional storage or a workshop. Just steps from the Rideau Canal, TD Place, and vibrant Bank Street, you'll enjoy boutique shopping, cozy cafés, and top-rated restaurants. With excellent schools, parks, and public transit nearby, this is a community that is perfect for families, professionals, and anyone seeking the best of city living. (id:36465)
Engel & Volkers Ottawa
300 Galston Private
Ottawa, Ontario
WOW!!! RARE SPACIOUS LOWER CORNER UNIT. BRIGHT, BEAUTIFULLY MAINTAINED, AND LOADED WITH FEATURES. THIS 2-BEDROOM, 2-BATH HOME OFFERS OPEN-CONCEPT LIVING, MASSIVE 2-STOREY WINDOWS, AND SIDE WINDOWS EXCLUSIVE TO CORNER UNITS, FLOODING THE SPACE WITH NATURAL LIGHT. ENJOY A LARGE EAT-IN KITCHEN WITH GRANITE COUNTERTOPS, DARK CABINETRY, TILE FLOORING, AND A SLEEK BACKSPLASH, OPENING TO A PRIVATE PATIO AND EXTENDED YARD WITH NO SIDE NEIGHBORS. PERFECT FOR RELAXING OR ENTERTAINING. THE VERSATILE DEN IS IDEAL FOR A HOME OFFICE AND FEATURES NEWER LAMINATE FLOORING. THE PRIMARY BEDROOM INCLUDES A WALK-IN CLOSET, AND CHEATER ENSUITE WITH A SUPER-SIZED SOAKER TUB. MAIN FLOOR LAUNDRY AND ALL APPLIANCES INCLUDED. PARKING SPOT #300 IS DIRECTLY IN FRONT OF THE UNIT FOR ULTIMATE CONVENIENCE. LOCATED MINUTES FROM PARK & RIDE, MER BLEU TRAILS, WALKING/CYCLING PATHS, SHOPS, AND JUST 15 MINUTES TO DOWNTOWN OTTAWA. MINIMUM 1-YEAR LEASE REQUIRED. NO PETS PREFERRED. FULL CREDENTIALS, REFERENCES, AND PROOF OF INCOME REQUIRED. CLOSING DATE FLEXIBLE, A RARE OPPORTUNITY OFFERING SPACE, PRIVACY, AND NATURAL BEAUTY IN ONE OF THE CITY'S MOST ACCESSIBLE LOCATIONS. BOOK YOUR SHOWING TODAY! (id:36465)
RE/MAX Delta Realty Team
79 Shackleford Way
Ottawa, Ontario
Welcome to 79 Shackleford Way Stylish, Spacious, and Perfect for Family Living! Step into this beautifully upgraded 4-bedroom home located on a quiet, family-friendly street. With 2 full bathrooms, 2 powder rooms, and a thoughtful layout across all levels, this home is designed for both everyday comfort and elegant entertaining. The main floor welcomes you with upgraded maple hardwood flooring, a warm gas fireplace, a stylish powder room, and a spacious dining area. The kitchen is a chefs delight featuring stainless steel appliances, ample counter space, and direct access to the backyard through sliding glass doors, perfect for summer BBQs and evening relaxation. Upstairs, you'll find a generously sized primary suite complete with a walk-in closet and private ensuite bath, along with three additional bedrooms, a full bathroom, and a convenient laundry room. The fully finished basement offers versatile space for a home office, gym, or rec room, while the spacious backyard is your own private retreat featuring a beautiful pool and plenty of space for outdoor entertaining. A 2-car garage rounds out this exceptional property. Located close to parks, schools, shopping, and more79 Shackleford Way is the perfect place to call home. Don't miss your chance schedule your private tour today! (id:36465)
Keller Williams Integrity Realty
319 Joshua Street
Ottawa, Ontario
Welcome to 319 Joshua Street in the heart of Orleans, offering 4 bedrooms, 4 bathrooms, and over 2,200 square feet of living space! This impeccably maintained townhome has the perfect blend of modern comfort and functional living space. The open-concept main floor is filled with natural light, showcasing elegant finishes, a gourmet kitchen with stainless steel appliances, and a cozy living area perfect for entertaining. You also have a convenient main floor laundry room and access to the fenced yard, excellent for summer enjoyment. The second level features the spacious primary bedroom with a walk-in closet and stunning 5-piece ensuite. You also have 3 additional bedrooms and a 4-piece guest washroom. The finished lower level offers a recreation room, customizable into a fifth bedroom, with a gas fireplace and an additional 3-piece bathroom, making it perfect for multi-generational living or guests. Located in a vibrant, family-friendly neighbourhood close to top-rated schools, parks, shopping, and transit, this property delivers both lifestyle and convenience. A rare find that offers exceptional value and versatility, move-in ready and waiting to welcome you home. (id:36465)
Avenue North Realty Inc.
1645 Fisher Avenue
Ottawa, Ontario
*OPEN HOUSE THIS SUNDAY APRIL 27TH FROM 1:00-3:00PM!* Introducing 1645 Fisher Avenue! This centrally located home has easy access to downtown, Mooney's Bay, and the Civic Hospital. This well-maintained property features four bedrooms, with three upstairs and one in the basement, and two bathrooms (a 4-piece upstairs and a 3-piece downstairs), providing ample space for both family and guests.Natural light fills a welcoming interior, where recent updates include a new fibreglass front door (2019) and an air conditioner (2020), enhancing both the entry and the comfort of the home. An in-law suite in the basement offers privacy and convenience for extended stays.The property's backyard boasts an in-ground pool with a new liner installed in 2019 and a pool heater added in 2022, alongside upgraded driveway, retaining wall, and walkway completed in 2022, preparing the outdoor space for family fun and gatherings.This home is positioned as an ideal blend of comfortable living and access to outdoor and local amenities. Roof is from 2006, Windows 2008. If looking for a property that balances indoor comfort with outdoor appeal and convenience, this could be the home for you! (id:36465)
Royal LePage Performance Realty
2052 Breezewood Street
Ottawa, Ontario
Welcome to this beautifully maintained 3 bed, 2 bath freehold townhome offering space, style & functionality. Featuring a single car garage with inside access & total parking for 3 vehicles. Enjoy newer hardwood floors on both levels, an updated kitchen feat. ample neutral colored cupboards & newer stainless steel appliances. A large window overlooking the back yard in the formal living room & good sized formal dining room adjacent to the kitchen. A sliding patio door leading to a spacious, raised, pressure treated wood deck perfect for entertaining family and friends. The upper level offers 3 generous bedrooms, while the fully finished basement includes a large carpeted rec room & a roomy laundry/storage area. A fantastic home with comfort & convenience inside and out! (id:36465)
RE/MAX Hallmark Realty Group
217 - 2055 Portobello Boulevard
Ottawa, Ontario
Welcome to TrioLiving, a charming community featuring luxury apartment buildings offering unique amenities for residents. This spacious 1 bedroom + den apartment is very spacious & cozy with 9'ft ceilings. The kitchen offers bright white upper cabinets, expansive windows, and stunning quartz countertops. Each unit comes with its own laundry. Wifi, AC & Heat is included. Tenant responsible for Water, Hydro. Parking $125/month. Pet friendly. You'll have quick access to Hwy 417 and be within walking distance of Broadway Bar & Grill, Shoppers Drug Mart, and Lalande Conservation Park/Trails. (id:36465)
Exp Realty
109 - 4842 Bank Street
Ottawa, Ontario
Welcome to BravoLiving, a charming community featuring luxury apartment buildings offering unique amenities for residents. This spacious 2 bedroom + den apartment is very spacious & cozy with 9'ft ceilings. The kitchen offers bright white upper cabinets, expansive windows, and stunning quartz countertops. Each unit comes with its own laundry. Wifi, AC & Heat is included. Tenant responsible for Water, Hydro. Parking $125/month. Pet friendly. (id:36465)
Exp Realty
415 - 4840 Bank Street
Ottawa, Ontario
Welcome to BravoLiving, a charming community featuring luxury apartment buildings offering unique amenities for residents. This spacious 2 bedroom + 2 full bathroom is very spacious & cozy with 9'ft ceilings. The kitchen offers bright white upper cabinets, expansive windows, and stunning quartz countertops. Each unit comes with its own laundry. Wifi, AC & Heat is included. Tenant responsible for Water, Hydro. Parking $125/month. Pet friendly. (id:36465)
Exp Realty
601 Idyllic Terrace
Ottawa, Ontario
Meticulously upgraded and move-in ready, this is the kind of home that makes life easier. Welcome to 601 Idyllic Terrace - an impeccably upgraded, contemporary single-family gem nestled in Orléans. With a seemingly endless list of premium builder upgrades and flawless pride of ownership, this 3-bedroom stunner is anything but cookie-cutter. Step inside and you're greeted by warm hardwood floors and a sun-filled, open-concept main level that was designed with both style and functionality in mind. The custom kitchen features ceiling-height cabinetry, soft-close everything, upgraded quartz countertops, a statement backsplash, and a full suite of sleek Samsung Bespoke appliances. Upstairs, three spacious bedrooms offer the perfect retreat, including a luxurious primary suite with a fully upgraded ensuite - think double sinks, a walk-in shower, and designer finishes. Even the secondary bathroom and laundry room are elevated with upgraded tiles, cabinetry, and Samsung appliances. The finished basement (with an option to add a bathroom) extends your living space with RigidWood Premier plank flooring that seamlessly matches the upper levels - ideal for movie nights, a home gym, or a playroom. Outside? It's just as dialed in. From the interlock walkway and sprawling deck with Toja pergola to the black-trimmed windows and thoughtfully landscaped yard, every detail adds curb appeal and character. And yes - there's a garage with an EV plug, upgraded electrical panel, and automatic opener. Extras include pot lights throughout, upgraded railings and doors, custom lighting fixtures, and smart wiring over the gas fireplace. Nestled in a vibrant, family-friendly neighbourhood just steps from Lakeridge Park walking trail, shops, and everyday amenitiesthis location truly checks all the boxes. And with a brand-new French elementary school coming soon to the corner of Tenth Line and Sweetvalley Drive, youll be walking the kids to class in no time. (id:36465)
RE/MAX Hallmark Realty Group
25 Riverbrook Road
Ottawa, Ontario
OPEN HOUSE FRIDAY 5-7PM A MUST BE SEEN! Super rare iNCREDIBLE offering! Nestled away in Arlington Woods this Campeau Mid Century Modern is sure to IMPRESS! The park like resort style backyard is breathtaking, it has taken years & years to perfect this flawless landscape plan! The pool size (36 x 18) compliments the oversized backyard (170 feet deep) that backs onto Graham Creek Ravine- it really does not get better than this! The landscaping, home style & full brick elevates the curb appeal to new heights! Major WOW factor! The salt water pool & ALL its components PLUS the deck & fences were all replaced in 2020!! This home offers floor to ceiling windows allowing the natural light to create a warm inviting atmosphere throughout! The Wellington model offers a traditional layout with the kitchen being the heart of the home. The formal rooms flow from one to another seamlessly, charm & elegance greet you at every turn! Hardwood throughout & freshly painted. A classic kitchen is always in style.. white cabinets & black granite countertops! The family room offers a gas fireplace with a brick surround! Main floor den! There is a 4 piece ensuite off the sprawling primary suite PLUS its own private balcony that overlooks the STUNNING backyard day & night, the pool lighting brings a magical feel in the evening..perfect for night swims! The 4 additional bedrooms (that's 5 on the 2nd level) are great sizes- each have BIG windows! The 4-season solarium offers a serene setting ALL year round (new temperature- controlled roof)! Each room has been cared for as the next.. including the exterior! This is a very SPECIAL home! Roof 2014 // AC 2023// Upper floor windows 2014 (id:36465)
RE/MAX Absolute Realty Inc.
686 Weston Drive
Ottawa, Ontario
Fantastic location on an inside corner lot in perhaps the best section of Elmvale Acres. This super clean ready to move in full brick exterior Bungalow has been the pride of ownership to same owner for the last 48 years. Nice sized 3 bedrooms, main floor updated 4 pc bath, spacious living, separate yet open dining area with build in hutch. Hardwood floors throughout. Large picture windows and living room wood burning fireplace. Updated kitchen with eating breakfast bar. Large main floor 3 season sunroom. Huge finished basement rec-room, another updated 3 pc bath, large laundry room plus plenty of empty basement storage area. Detached garage and storage shed area. Mature landscaped grounds. Be sure to check out this home. Great starter single home or perfect for empty nesters. (id:36465)
First Choice Realty Ontario Ltd.
301 - 287 Maclaren Street
Ottawa, Ontario
Welcome to an exceptional condo in the heart of Centretown, where space, character, and convenience come together seamlessly! This expansive 2-bedroom + den, 2-bathroom home offers over 1,500 sq. ft. of inviting living space, filled with natural light from floor-to-ceiling windows. The open living and dining area is perfect for entertaining, while the thoughtfully designed kitchen provides ample storage and counter space. The spacious primary suite is a true retreat, featuring a generous walk-in closet and a private ensuite bath. The second bedroom is equally inviting, while the versatile den makes for the perfect home office or cozy reading nook. This unit includes one covered parking space and a storage locker for added convenience. This building features a stunning rooftop patio, perfect for summer evenings, entertaining guests, or simply enjoying city views. Located in one of Ottawas most walkable neighbourhoods, you're just steps from trendy cafes, top-rated restaurants, parks, and transit. This is a rare opportunity to own a truly spacious and charming condo in an unbeatable location. (id:36465)
Royal LePage Performance Realty
806 - 10 James Street W
Ottawa, Ontario
The Modern Urban Chic Boutique condo living you've been waiting for is finally here ! This sophisticated & aesthetically appealing design by RAW built by Urban Capital and The Taggart group features exposed concrete walls, large, 10 ft ceilings and windows .This LPH5- LPH6 Floorplan fronts on the East and is a 2 bed+ DEN, 2 bath with heated underground parking & storage locker. This unit is well equipped with modern tasteful finishes throughout including Luxury vinyl plank, ample storage, custom blinds and an abundance of natural light. Enjoy a stunning kitchen with upgraded cabinetry, poised backsplash, center Quartz Island, Built in dishwasher & Fridge, Full sized Stove & Microwave Hood fan. In unit laundry includes a stackable washer & Dryer. Enjoy morning and evenings on a large 297 sq ft walkout Terrace. Tenant pays: Hydro. Included: Water/Sewer, Heat and parking. Free internet Bell High speed for 1 year! (id:36465)
Avenue North Realty Inc.
1801 Simard Drive
Ottawa, Ontario
Welcome to this stunning home in Orleans, a true gem that combines elegance and comfort. This beautiful residence features hardwood flooring on the main level, ceramic tiles. The gourmet eat-in kitchen boasts quartz countertops, perfect for culinary enthusiasts. With three spacious bedrooms and four well-appointed bathrooms (one on each floor), this home provides ample space and convenience. Enjoy your private backyard oasis with large cedar bush hedges and an above-ground pool, ideal for relaxation and entertaining. Located close to bus stops and recreational facilities, this home offers both convenience and a touch of class. Dont miss out on making this exquisite property your new home! Most windows 2014, Roof 2009 (id:36465)
RE/MAX Affiliates Realty Ltd.
4 Valewood Crescent
Ottawa, Ontario
Have you been waiting for a 4bedroom / 3 bath 2storey Single Family Home with Double Garage on a Quiet Crescent in the Hamlet ? Your wait is Over ...this home has been exquisitely cared for and upgraded by long time home owners and looking for someone to continue on making magical memories! Generous Living with Bay window leads to Dining Space also with Bay Window - Super Functional Custom Crafted Quality Kitchen with Gas StoveTop, New Black Stainless Bosch Oven & Dishwasher'24 - Loads of Cabinets & Counter space - Main FamilyRoom w/ Cozy Gas Fireplace & Bi-Directional Patio Doors lead to an enchanting yard with Custom Pergola & Perennial Gardens & Garden Shed - Modern Trim & Crown - Clean Flat Ceilings Stripped on both levels (no more Popcorn)Strip Oak Hardwood Floors on main, Staircase & 2nd floors - Primary suite with renovated 3piece Ensuite & Generous WalkIn Closet - 3 additional bedrooms share another Renovated Bath - Finished RecRoom, Dry Sauna + Shower in Lower Level (Easily completed to Full Bath), Finished Laundry Room & Workshop - , Upgraded Windows & Doors, Brand New NatGas Furn'25, Roof'07 (35yr Shingle), Skylight replaced'20, ESA certificate (id:36465)
Royal LePage Team Realty
145 General Avenue
Ottawa, Ontario
Prime location, impeccable updates, versatile layout, and investment potential, this home checks every box for todays discerning buyer! This homestead is a unique gem in the well sought-after Carlington, boasts tons of natural light on a quiet street. It has been thoughtfully updated over the years into this fresh airy, 2100 sq ft home with hardwood floors throughout. Freshly Painted. Move in ready. The oversized property is surrounded by mature perennial gardens that include raspberries, pears & grapes. All this greenery creates tranquility & privacy, a gardeners dream, a haven in the city! Only a 5 minute drive to downtown. A short walk to transit or the Experimental Farm. The first floor is a bright open concept with large dining & living areas, a large office & a full bath with a walk-in shower. The kitchen is finished with cherry wood cabinets & plenty of granite countertop workspace. A large built-in storage unit by the back door separates the living area from the mud-room area & is backed with a 65 smart TV. The upper floor has 4 good size bedrooms & a full bath w/ soaker tub. Master bedroom and large walk-in closet, occupy the whole back of the home. Lots of room for a reading nook & workout area or divided to create a 5th bedroom. Full basement was partially finished before the addition but now includes 2 egress windows & design plans for a 2 bedroom apartment, pre-approved by the city. Reno history: 1976 - 2nd floor w/ full bath. New windows 1988. Kitchen & baths updated in 2012 incl. natural gas installation, furnace, ducting, new wiring & copper piping throughout. Addition & Roof in 2014 included weeping tile, foundation wrap & waterproofing, sewer lines w/ back flow protection, water source pipe, sump pump, exterior insulation, vinyl siding, windows & front door. Floors; 1949, 2011 & 2015. Furnace overhaul 2016. Laneway & fencing 2018, A/C, other windows & back door 2022. (id:36465)
Comfree
241 Eric Czapnik Way
Ottawa, Ontario
Welcome to your perfect starter home! This beautifully designed 3-storey END unit townhome features 3 bedrooms and 3 bathrooms. As you enter from the ground floor, you'll find a welcoming foyer that leads to a generously sized family room, complete with patio doors that open to a large deck area perfect for outdoor gatherings or relaxing in the sun. Access to the garage is also conveniently located on this level, along with additional storage and the utility room a level below. The heart of the home is on the second floor, boasting a bright and airy open-concept layout. The living room seamlessly connects to the dining area and kitchen, providing ample space for entertaining and family living. This level also features a convenient powder room and a laundry area. The third floor is where you'll discover your private retreat. The primary bedroom comes complete with an ensuite bathroom and a walk-in closet, offering a perfect oasis for relaxation. Two additional bedrooms provide comfortable accommodations, complemented by a 4-piece common bathroom. Don't miss out on this fantastic opportunity to own a townhome with no association fees! Schedule your viewing today and envision the possibilities this wonderful property holds. (id:36465)
RE/MAX Hallmark Realty Group
62 Esterlawn Private
Ottawa, Ontario
Welcome to this lovely 2-storey condo townhouse featuring 3 bedrooms, 2.5 baths and finished basement. Hardwood flooring compliment the spacious living room with wood burning fireplace, and large dining room. Kitchen has ample counter space for food prep and features stainless steel refrigerator and stove (dishwasher is older and in 'as is' condition). Convenient powder room on main level, and inside access to garage. Hardwood flooring carries up the stairs to second level and in all bedrooms. Ample closet space in primary bedroom along with 3 piece ensuite. Two additional bedrooms, main bath, and linen closet round out the second level. Recreation room in basement offers bonus space for entertaining, workout area or office. Great opportunity for first time homebuyers to enter the market, or for those wishing to downsize and remain in the Glabar Park community. This prime location is within walking distance to Fairlawn Plaza, Carlingwood Shopping Centre, Canadian Tire, Public Transit, Schools, Restaurants, Library and Parks. As well as easy access to the 417. 24 HR irrevocable on all offers as per Form 244. (id:36465)
Royal LePage Performance Realty
16 Forsyth Lane
Ottawa, Ontario
Stunning 3 storey Condo featuring hardwood floors in Crystal Beach. Upgraded 4 bedroom and 3 full Bath Aprox 2,220 sf. 2nd level offers gleaming hardwood floors, bright & spacious living room, Open concept kitchen & dining room & quartz countertops, large island with a breakfast bar and lots of cupboard space. Large Balcony with a view of the Ottawa River. Upper level offers a spacious master bedroom, walk-in closet and ensuite, two good size bedrooms, main bath and a Balcony. Lower level offers a room with a walkout to a pvt backyard, perfect for entertaining. It comes with an oversized garage; Gas Stove & wood fireplace for those power outages; Walking distance to Nepean Sailing Club, Andrew Hayden Park, bike paths, tennis courts, Corkstown pool. These are some of the perks of living in this quaint west end neighborhood. 24 hr irrevocable + Credit check and Application to Rent required; No Smoking; No Pets Preferred; Tenant to sign Standard Lease on acceptance of application., Flooring: Hardwood, Flooring: Laminate, Flooring: Mixed (id:36465)
Dreamhouse Ottawa Inc.
708 - 960 Teron Road
Ottawa, Ontario
Welcome to this spacious and beautiful condo in Kanata just steps from transit, shopping, the library, and more! This unit offers a bright and open-concept living and dining space, perfect for both relaxing and entertaining. The sun-filled solarium is an ideal spot for a home office or reading nook. Enjoy a generously sized primary bedroom complete with dual closets and a full ensuite bathroom, while the second bedroom offers great space and comfort for family or guests. The large main bathroom is the perfect canvas to create your own spa-like retreat. Convenient in-unit laundry, newer easy-care flooring, and an updated heat pump add to the comfort and efficiency of this home. What truly sets this unit apart are the breathtaking views from every window overlooking a peaceful, private wooded area that will delight nature lovers and offer a daily dose of serenity. This well-managed condo building offers exceptional amenities including a beautiful outdoor pool, sauna, hot tub, indoor squash/racquetball courts, a workshop, party room, and bike storage. Includes underground parking and a storage locker. A fantastic opportunity to enjoy carefree living in a prime location! (id:36465)
Bennett Property Shop Realty
124 Caithness Pvt
Ottawa, Ontario
Welcome to 124 Caithness, a Well maintained 2 bedroom, 2 full bathroom, 3 storey unit with a walkout lower level and a BACKYARD, conveniently located in the family friendly neighborhood of Chapel hill south! Offering a functional and spacious layout with thoughtful details throughout, this property is ideal for first time buyers and investors alike. Hardwood flooring throughout the living and dining room. Spacious kitchen with stainless steel appliances and eat-in kitchen with a balcony. 3rd level boasts 2 spacious bedrooms, a 4-piece main bath with soaker tub and separate shower and laundry. Primary spacious bedroom with a walk-in closet. The walk out Family room on the lower level is great as a family room, as a workout room or home office. Plenty of storage space in the lower basement. Fully fenced low maintenance backyard with artificial turf. Excellent location close to downtown, schools and all amenities! Book your showing today! (id:36465)
Keller Williams Integrity Realty
18 Mccuaig Drive
Ottawa, Ontario
Sun-filled 4+1 bedroom, 4 bathroom home in a child friendly location in a desirable location. This family home is situated on an oversized lot and features a main floor den / office, spacious principal rooms plus an expansive kitchen and eat-in area, main floor laundry, a finished lower level with a fabulous workshop and storage area. Fabulous screened porch / deck overlooking the rear yard. Oversized 2 car garage. 24 hour irrevocable required on all offers. Day before notice required for all showings. 90 day / TBA possession. Family Favoured! (id:36465)
Royal LePage Team Realty
2011 Legrand Crescent
Ottawa, Ontario
Welcome to 2011 Legrand Crescent, a spacious and beautifully maintained 3-bedroom home nestled in a quiet, family-friendly pocket of Orleans. Just moments from top-rated schools, scenic parks, the Place d'Orléans Shopping Centre, and quick access to Highway 174, this location offers both tranquility and convenience. Lovingly cared for by its original owner and lightly lived in, this home is set on a larger lot than most in the area, providing a private, well-manicured backyard perfect for outdoor enjoyment. Step inside to a bright and inviting foyer that opens into a home designed with space and light in mind. Massive windows and hardwood floors run throughout, filling every room with natural light and warmth. The well-laid-out kitchen features a cozy breakfast nook surrounded by oversized bay windows - a perfect spot for your morning coffee. The main floor offers a spacious family room with a wood-burning fireplace, a formal dining room, living room, a convenient 2-piece bath, and a mudroom with laundry and inside access to the double-car garage. Upstairs, you'll find three generously sized bedrooms and a 4-piece main bath. The primary suite boasts a large walk-in closet and a private ensuite complete with a soaker tub and stand-up shower. One of the additional bedrooms also includes a walk-in closet, offering great storage options. The large unfinished basement provides endless potential - ideal for a home gym, entertainment space, or whatever you envision. This sun-filled, well-designed home on a premium lot in one of Orleans' most desirable neighbourhoods is a rare opportunity you dont want to miss! 48 Hour Irrevocable on all offers. (id:36465)
RE/MAX Hallmark Realty Group


