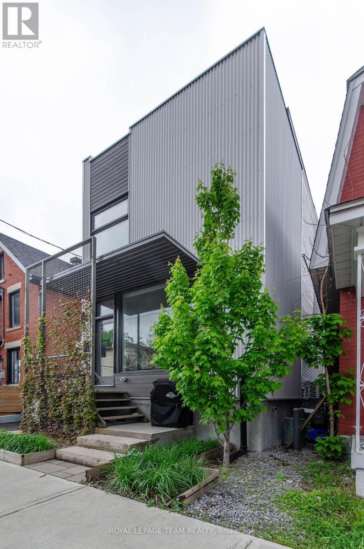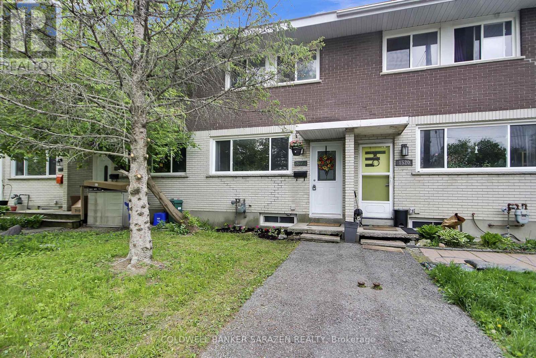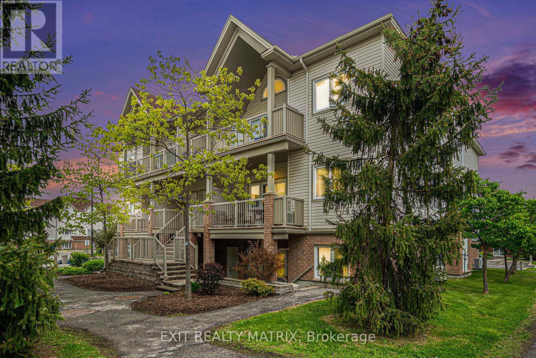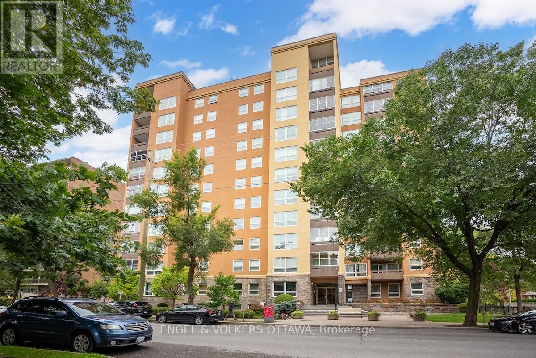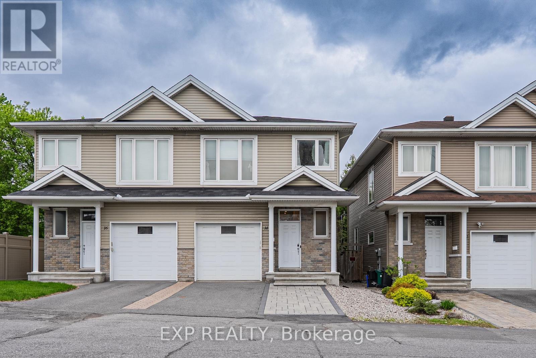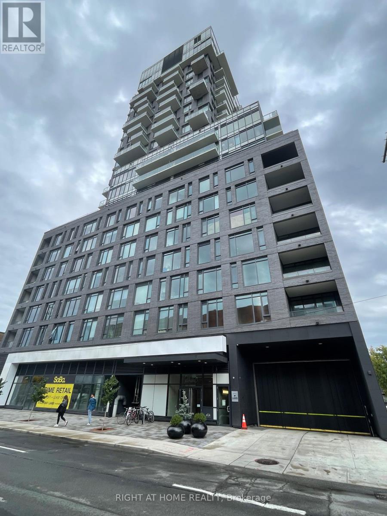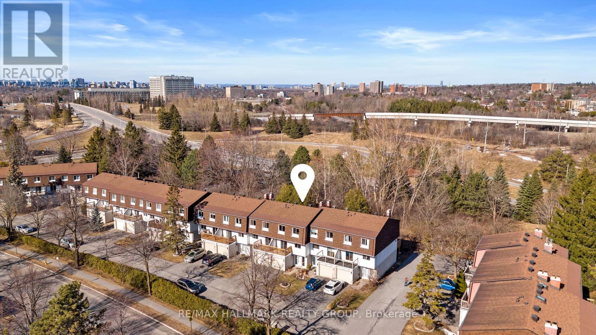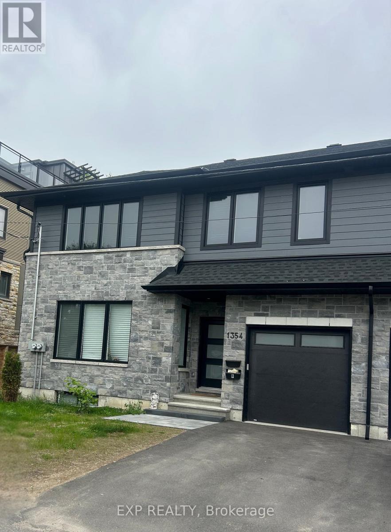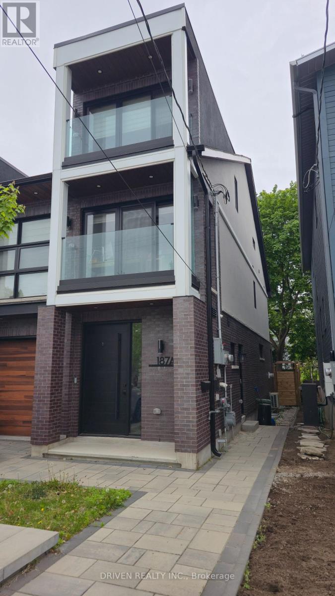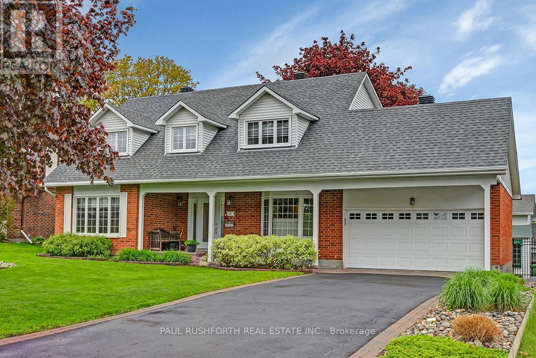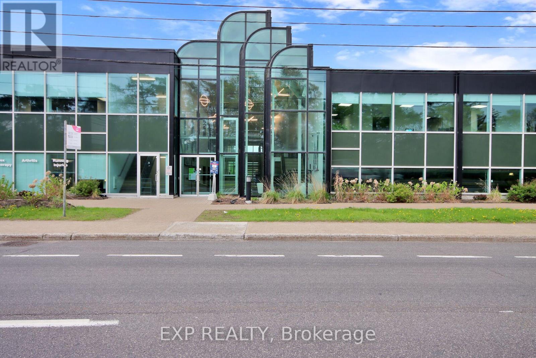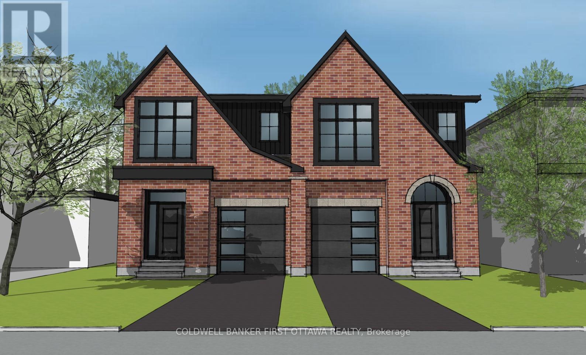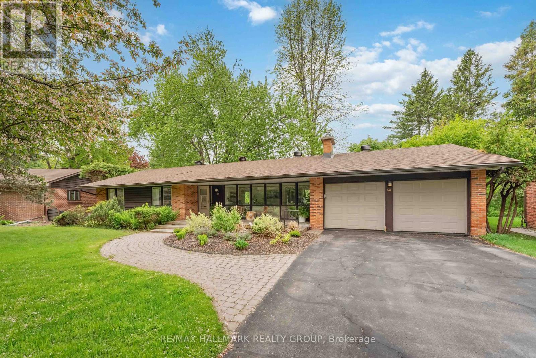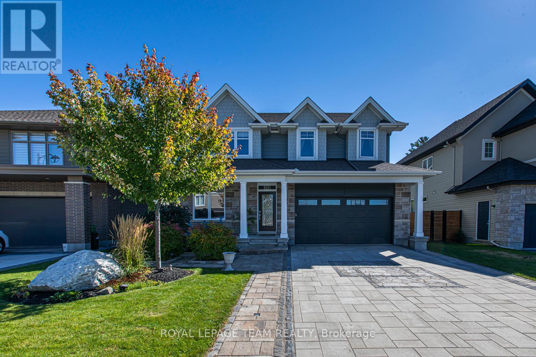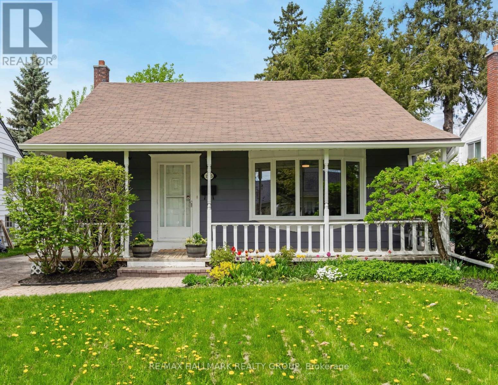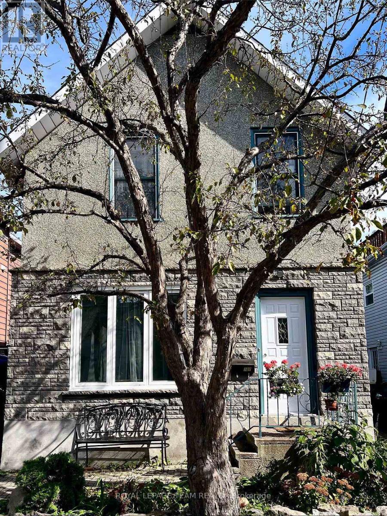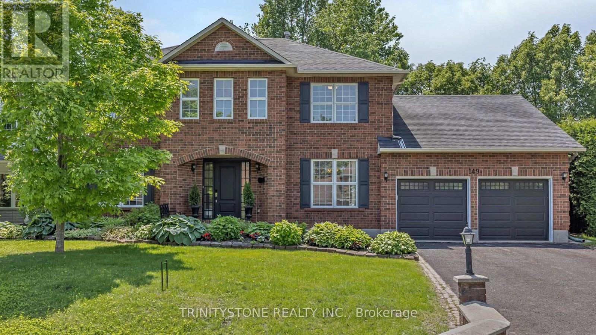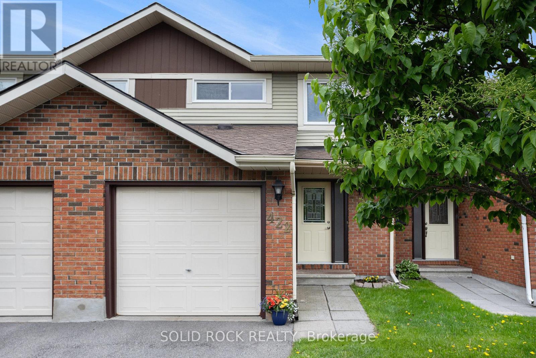536 Bobolink Ridge
Ottawa, Ontario
Ottawa, Stittsville. This Single Family House is for rent. It is located in the sought-after "Westwood Community" (Egan model by Claridge). Available June 1st! It features 4 bedrooms, a den, and 2.5 bathrooms. The main level hosts an open-concept kitchen with quartz countertops and stainless steel appliances (fridge, stove and dishwasher). Kitchen opens to a spacious and bright family room with gas fireplace and a formal dining room. The main and second floor has hardwood and tile flooring. The second level offers an oversized primary bedroom, spa-like ensuite with a standalone tub, separate shower, and double vanity. Three additional bedrooms (each of a good size), full bathroom and laundry complete this level. Fully finished basement, perfect for entertaining or relaxing. The basement is carpeted. Central Air. Partially fenced backyard. Double car garage and driveway. Hot water tank rental is extra @ $65/month. Close proximity to restaurants, shopping, schools, parks and so much more. No smoking or pets, please. For Viewings please email: info@dorerentals.com ** This is a linked property.** (id:36465)
Uppabe Incorporated
12 - 2010 Trim Road
Ottawa, Ontario
Turnkey Business Opportunity in Prime Location of Orleans! Since 2014, Threads Tailors & Cleaners has built a strong reputation in the community for quality alterations and reliable dry cleaning services. Located in a high-traffic commercial plaza alongside anchor tenants such as Sobeys, LCBO, Tim Hortons, CIBC, and Gabriel Pizza, this business benefits from consistent foot traffic and excellent visibility. This established operation features a loyal customer base, trackable client data, and steady financial performance. Seller-reported gross Revenue of approx. $255,000 in 2024 and net earnings around $102,000. Detailed financials are available for qualified buyers upon request. Offering a range of services including alterations, dry cleaning, leather/suede cleaning, wedding dress preservation, and carpet cleaning. Low rent for a large, well-maintained space. Ideal for owner-operators or entrepreneurs looking to grow their portfolio. Opportunity for additional revenue through marketing, signage, or retail expansion. All equipment, systems, and client database are included for a seamless transition. Don't miss this rare chance to own a profitable and respected local business in a thriving neighborhood. Contact us today to learn more and schedule a private showing! (id:36465)
Royal LePage Performance Realty
283 Alex Polowin Avenue
Ottawa, Ontario
Welcome to your dream home in the heart of Barrhaven! This stunning 4-bedroom residence offers the perfect blend of comfort and elegance, just minutes away from top-rated schools, scenic parks, and convenient shopping options, including the Barrhaven Marketplace. As you step inside, you'll be greeted by a bright and meticulously maintained interior featuring a formal living and dining room adorned with gorgeous hardwood floors and soaring 9-foot smooth ceilings. The dining room is enhanced by a unique niche complete with custom shelves, while the open concept kitchen boasts upgraded cabinets that extend to the ceiling, a stylish chimney hood fan, stainless steel appliances, and luxurious granite countertops. The spacious walk-in pantry adds convenience to your culinary adventures .The second level is designed for relaxation and functionality, featuring four generously sized bedrooms, two full baths, and a large laundry room. The primary bedroom is a true retreat, complete with a substantial walk-in closet and a private ensuite bath for ultimate privacy. The expansive basement presents endless possibilities, awaiting your personal touch to transform it into your ideal space. The fully fenced backyard offers a peaceful oasis, perfect for outdoor gatherings or quiet evenings. This home is filled with natural light and boasts numerous upgrades, including modern light fixtures and enhanced door fittings, ensuring a move-in ready experience. Don't miss the opportunity to make this impeccable Barrhaven home yours! (id:36465)
Power Marketing Real Estate Inc.
306 - 195 Besserer N
Ottawa, Ontario
Discover the best of downtown living! This gorgeous condo apartment with 1+ bedroom and 1 bathroom located in the center of the city with a sizeable space. Welcoming bedroom(s) thanks to the natural light coming from the floor-to-ceiling windows and perfect for any one working from home or studying. With its granite countertops, breakfast bar, stainless steel appliances, and hardwood floors. The contemporary kitchen blends in perfectly with open concept living space. Step out and enjoy the city's vibrancy. Take advantage of first-rate building features like an outdoor BBQ and entertainment area, a sauna, Gym and an indoor pool. With convenient access to light rail and public transportation, it is perfectly located close to the Rideau Centre, the University of Ottawa, and By-ward Market. Additionally, this condo has a storage area and in-unit laundry. Schedule a showing right now to avoid missing this fantastic opportunity! (id:36465)
Solid Rock Realty
123-125 Carruthers Avenue
Ottawa, Ontario
Built in 2021, this exceptional fourplex offers a rare blend of contemporary design, premium craftsmanship, and unbeatable location. Designed by award-winning Colizza Bruni Architecture, the building features four high-quality units: two spacious 3-bedroom, 3-storey semi-detached homes each with private rooftop terrace sand two bright 1-bedroom garden-level apartments. Both semi-detached units will be vacant as of July 1, presenting a unique opportunity to achieve top-of-market rents or for an owner to move in and enjoy upscale urban living with income from the garden suites. Inside, all units showcase high-end finishes and thoughtful layouts that prioritize comfort, style, and long-term durability. Ideal for investors, multigenerational living, or owner-occupiers seeking rental income. Situated just steps from the vibrant shops and restaurants of Hintonburg, Tunneys Pasture, two LRT stations, the newly renovated Laroche Park, Ottawa River Pathways, and more, this property delivers on both lifestyle and convenience in one of Ottawa's most desirable urban neighborhoods. 24hr notice for all showings (id:36465)
Royal LePage Team Realty
K - 139 Harthill Way
Ottawa, Ontario
Stylish & spacious upper-level condo with 2 parking spots! Welcome to 139 Harthill Way a bright, beautifully maintained upper-level unit that shows like a model home. This 2-bedroom, 2-bathroom gem offers an open-concept layout with a sun-filled living area that walks out to a private balcony, perfect for your morning coffee or evening wind down. The modern kitchen with granite counters, new stainless appliances & breakfast bar, flows effortlessly into the living and dining spaces, making it ideal for entertaining. The spacious primary bedroom features a large wall to wall closet and an ensuite with a corner glass shower. A second full bathroom and in-suite laundry add convenience and comfort. With two dedicated parking spots, pet-friendly policies, and a well-managed condo community, this home offers both lifestyle and location. Close to parks, transit, shops, grocery, gyms and much much more! Don't miss your chance to own in this desirable neighbourhood! (AC new 2024, kitchen 2021, main bathroom 2023, all appliances 2024) (id:36465)
Fidacity Realty
1209 - 200 Rideau Street
Ottawa, Ontario
Discover elevated urban living at Claridge Plaza. This expansive 2-bedroom plus den, 2-bathroom condo offers a smart and stylish layout tailored for city professionals, couples, or those seeking to simplify their space without sacrificing comfort. The seamless flow between the living and dining areas sets the stage for gatherings or quiet evenings alike, while the sleek kitchenfeaturing stainless steel appliances and a convenient eat-up countercaters to both casual meals and culinary creations. Step onto your private balcony to take in dynamic cityscapes, whether starting the day or winding down. The primary suite is a personal retreat, complete with a generous walk-in closet and a contemporary 4-piece ensuite. A well-sized second bedroom, another full bath, and a flexible denideal as a remote workspace or reading alcoveenhance the functionality. Extras include in-unit laundry, underground parking, and a secure storage locker. Residents have access to premium amenities: 24-hour concierge, an indoor pool, fitness centre, cinema-style screening room, social lounge, and outdoor terraces with BBQ stationsperfect for seasonal entertaining. Positioned just minutes from shops, cafés, Parliament Hill, Rideau Centre, and the cultural energy of the ByWard Market, this residence puts the best of Ottawa within easy reach. (id:36465)
Uni Realty Group Inc
15 Mayford Avenue
Ottawa, Ontario
Beautifully upgraded 2-storey detached home in Davidson Heights, perfect for large or growing families. Features include marble & hardwood floors, sunken living room, formal dining with French doors, and bright main-floor den. Enjoy a brand-new kitchen (2025) with quartz counters, island with breakfast bar, pot & pan drawers, and new stainless steel appliances. The family room offers a cozy gas fireplace.The fully finished basement includes 2 bedrooms, rec room, 3-piece bath, and pot lights. Main floor also has laundry and side entrance.Upstairs: 4 spacious bedrooms, including a primary suite with 5-piece ensuite soaker tub, double sinks, and walk-in shower.Outside: Fenced yard with deck, mature pear trees, double gate, and front gardens. Bonus: Gym equipment can be included. Recent Upgrades:New kitchen & appliances (2025)A/C (within 3 years, recently serviced)Roof (45 years old)Prime Location:Quiet street, walk to schools, parks, trails, Tim Hortons & groceries ** This is a linked property.** (id:36465)
Exp Realty
1518a Lepage Avenue
Ottawa, Ontario
This beautifully updated townhome offers modern comfort and style across all levels including a fully finished basement. From top to bottom, no detail has been overlooked. The main floor features a bright, open-concept living and dining area with gleaming new hardwood floors. The stylish kitchen is a chefs delight, boasting refinished cabinetry, brand new quartz countertops, a new backsplash, new ceramic tile flooring, and brand new appliances. Elegant hardwood stairs lead to both the second floor and the basement. Upstairs, you'll find three generously sized bedrooms and a fully updated bathroom with new ceramic tile and a sleek, modern vanity. The lower level offers a spacious, newly finished recreation room with durable new laminate flooring -- ideal as a media room, home office, gym, or play area. Plenty of new recessed lighting throughout adds warmth and style, along with many other thoughtful upgrades. Step outside to enjoy a private back deck -- perfect for summer evenings and two convenient outdoor parking spaces. Located just minutes from downtown, with easy access to Hwy 417, and close to parks, shops, and cafés, this move-in ready home delivers the perfect blend of location, comfort, and lifestyle style. (id:36465)
Coldwell Banker Sarazen Realty
K - 767 Cedar Creek Drive
Ottawa, Ontario
This affordable and well-designed 2-bedroom stacked condo features an open-concept layout that seamlessly connects the kitchen, dining, and living areas, all finished with gleaming hardwood floors that add warmth and character. The kitchen offers a generous breakfast bar, perfect for casual meals or entertaining. The primary bedroom is spacious with a large closet, while the second bedroom is ideal as a guest room, home office, or creative space. A 3-piece bathroom, in-unit laundry, and ample storage provide everyday comfort and convenience. Step out onto your private balcony with a natural gas hook-upgreat for morning coffee or relaxing evenings. This unit includes one parking space and is located in a quiet, family-friendly neighbourhood close to parks, schools, shopping, restaurants, recreation, and public transit, with quick access to the airport and just 15 minutes from downtown Ottawa. Nearby golf courses and the upcoming Hard Rock Casino/Hotel add even more appeal to this connected and convenient location. (id:36465)
Exit Realty Matrix
406 - 373 Laurier Avenue E
Ottawa, Ontario
This popular 3 bedroom, 2 bath unit has been completely renovated and has lovely views of the lush garden, heated salt water pool and bbq area. The pleasing floor plan offers a generous living room, separate dining room, and office nook. 3 season sun room is the perfect spot to end your day. The kitchen was well renovated with granite counters, new cabinetry, stainless appliances, back splash and Led lights. Both bathrooms completely redone with the same thoughtful care to stand the test of time. Laundry is off the kitchen and there is even a laundry tub and walk in pantry! 3 good sized bedrooms all with new custom closet systems. Building offers excellent amenities including workshop, car wash bay, saunas, party room and more! On the edge of Strathcona Park with the river close by it is an ideal spot for the outdoor enthusiast. Spacious, quiet and comfortable with everything you'll need within walking distance. Make this a conscious lifestyle change! 24 hour irrevocable. (id:36465)
Engel & Volkers Ottawa
14 Camil Street
Ottawa, Ontario
Discover your new home in the sought-after Castle Heights neighborhoodan elegant and spacious 4-bedroom, 2.5-bathroom luxury semi-detached residence built in 2012 with impeccable style. Designed for modern living, this home features rich hardwood floors throughout, a striking white kitchen with granite countertops, a bright and airy open-concept main floor, a private backyard oasis, and a generously sized finished basement.Perfectly located just 10 minutes from Downtown and the ByWard Market, this central address also places you steps away from local shops, amenities, and public transit. Enjoy top-rated scores for transit access, recreation, and neighborhood safety. Families will appreciate being in the catchment area for some of the city's top French and English schools. Proximity to Montfort Hospital, La Cité College, Rockcliffe Park, the NRC, and Gloucester Centre completes the ideal lifestyle package. This is luxury living at its finestright where you want to be. (id:36465)
Exp Realty
310 - 203 Catherine Street
Ottawa, Ontario
Great 1 Bedroom Condo in the sought after SoBa condominium. This is a great investment opportunity or a great place to live. Enjoy the the shops and restaurants in Centretown and the Glebe. Enjoy walks to Lansdowne, Elgin St. and the Canal. This North-West facing unit is located on the 3rd floor and has pre-engineered hardwood floors, European style kitchen with stainless steel appliances including a gas range and built-in oven. Open concept kitchen living/dining room and separate Bedroom. Unit comes with window blinds and storage locker. Don't miss out on this opportunity. (id:36465)
Right At Home Realty
2545 Flannery Drive
Ottawa, Ontario
Executive style condo townhome located in highly sought after Mooney's Bay. Main highlights include extensive renovation and no-rear neighbours! Upon entering guests are greeted by large foyer and grand wrap staircase with new carpets (2025). Family room with gas fireplace and walk-out to fully fenced deck backyard and hot-tub. Main floor 3 pc bathroom with stand-up shower. Second level features en-trend white kitchen with stone counters and stainless steel appliances, complete with eat-in and wood burning fireplace. Large living-dining is perfect for entertaining, complemented by front and rear balconies. Top level has large primary with wood burning fireplace and cheater door 5pc ensuite. Freshly painted (2025), new furnace (2025). Amazing location finds you short walk to the new Mooney's Bay LRT station, Mooney's Bay beach, Hogs Back Falls, short drive to airport and Carleton University. (id:36465)
RE/MAX Hallmark Realty Group
B - 1354 Louis Lane
Ottawa, Ontario
Welcome to this stunning 1-bedroom, 1-bathroom unit nestled in the heart of Industrial Park. This contemporary gem boasts modern amenities and sleek finishes throughout. Step inside to discover an open-concept layout, perfect for both relaxation and entertaining. The spacious living area is bathed in natural light, creating a warm and inviting atmosphere for cozy evenings in or gatherings with friends and family. The modern kitchen features top-of-the-line stainless steel appliances and ample cabinet space. With convenient access to local shops, restaurants, and parks, this property offers the ideal combination of comfort, convenience, and style. Don't miss your chance to make this contemporary oasis your new home! Schedule your showing today. (id:36465)
Exp Realty
B - 187 Carleton Avenue
Ottawa, Ontario
Discover this beautifully designed lower-level SMART apartment, complete with its own private side entrance, nestled in the prestigious neighborhood of Champlain Park. Featuring large windows and an abundance of natural light, this refined space offers one spacious bedroom and a fully equipped bathroom.The open-concept layout creates a sense of spaciousness and comfort, while the modern kitchen is thoughtfully appointed with a lot of counter space, sleek stainless steel appliances and ample cabinetry - ideal for cooking and entertaining. Enjoy the added convenience of in-suite laundry! Perfectly located, this apartment is just a short walk to the LRT station at Tunney's Pasture and within easy reach of Champlain Park, Westboro, and Wellington West. Enjoy the lifestyle benefits of being close to Westboro Beach, the Ottawa River Pathway where you can enjoy picturesque morning or sunset strolls right by the water. The close vibrant neighborhoods are filled with top-rated restaurants, boutique shopping, grocery stores, coffee shops, fitness studios and so much more - all just minutes from your door. (id:36465)
Driven Realty Inc.
1116 Cline Crescent
Ottawa, Ontario
Welcome to 1116 Cline Crescent, a beautifully maintained duplex located in Ottawas desirable Bel- Air Heights neighbourhood. This property features two fully self-contained units, each with separate entrances, offering privacy and flexibility for both homeowners and tenants. The main unit includes three spacious bedrooms, while the legal secondary dwelling added in 2020 offers two well-appointed bedrooms. Both units feature full kitchens, bathrooms, and in-unit laundry. Ideally situated within walking distance of the future Iris LRT station and backing onto the scenic NCC Experimental Farm Pathway, this property is perfect for investors, multi-generational families, or those looking to live in one unit and rent the other. Don't miss out on this rare chance to own a turnkey duplex in a rapidly developing area. (id:36465)
Keller Williams Integrity Realty
11 - 215 St Patrick Street
Ottawa, Ontario
This stylish one-bedroom loft condo offers modern urban living in the heart of the market district. With soaring 16' ceilings and large windows, the space feels open, airy, and full of natural light. The open-concept layout seamlessly blends the kitchen, dining, and living areas, making it perfect for entertaining or relaxing at home. The sleek kitchen features stainless steel appliances, quartz countertops, and ample storage. Upstairs, the lofted bedroom overlooks the main floor and includes closet space and a cozy retreat feel with space for a study/flex space. Just steps from restaurants, shops, farmers markets, and public transit, this condo combines convenience and style. Ideal for young professionals, couples, or anyone seeking a vibrant downtown lifestyle, this one-bedroom loft designed by Barry Hobin & Charlesfort Development is a rare opportunity in a highly sought-after location. Don't miss your chance to own a piece of the market. (id:36465)
Royal LePage Team Realty
230 Hidden Meadow Avenue
Ottawa, Ontario
Welcome to your dream home where comfort, style, and convenience come together. Tucked away in a safe, family-friendly neighbourhood, this beautifully maintained property offers quick access to the Highway 417 and is just minutes from local shops and amenities, making daily living effortless. Step inside to discover a bright and spacious main level featuring soaring ceilings and large windows that fill the space with natural light. The elegant formal dining room is perfect for family dinners and entertaining sits just off the main living area. The heart of the home is the open-concept kitchen, seamlessly connected to a second cozy living space, ideal for casual gatherings or quiet evenings in. From here, walk out to a generous backyard your own outdoor oasis for dining, play, or relaxation. Upstairs, you'll find three large bedrooms and two full bathrooms. The serene primary suite includes a private ensuite, while the additional bedrooms share a well-appointed bath, offering comfort and privacy for all. Need more space? The finished basement adds valuable flexibility, featuring a versatile rec room, games area, perfect for a home office, playroom, or media space, and a convenient 2 piece bathroom. This is more than just a home, it's a lifestyle upgrade. Don't miss your chance to make it yours. (id:36465)
Royal LePage Team Realty
89 Hawk Crescent
Ottawa, Ontario
Discover the perfect blend of space, comfort, and convenience in this charming family home nestled in the sought-after Western community. Just minutes from the Hunt Club Golf Club, LRT, South Keys Shopping Centre, and excellent schools, this home offers an unbeatable location. The main floor offers a classic layout with defined living and dining spaces, a cozy family room with a wood burning fireplace and direct backyard access, and a beautifully renovated kitchen featuring an island, induction cooktop, built-in oven, and microwave. You'll also find a convenient powder room, main floor laundry, and a mudroom with access to the double attached garage. Upstairs, discover four comfortable bedrooms, including a generous primary suite with tons of storage and closet space and private ensuite. Lovingly maintained and full of potential, this home is ready for your personal touch. Your next chapter starts here! Roof (2015), Furnace (2017). 24 hour irrevocable. (id:36465)
Paul Rushforth Real Estate Inc.
304 - 470 Laurier Avenue W
Ottawa, Ontario
This bright and spacious 2-bedroom unit features a sun-filled living room with access to a large private balcony, perfect for relaxing or entertaining. Enjoy a beautifully renovated kitchen and a dedicated dining area ideal for hosting.The generous primary bedroom includes a walkthrough closet and a stylishly updated 2-piece ensuite. The second bedroom offers flexibility as a guest room or home office.Additional highlights include in-suite laundry with full-size appliances, extra storage, new flooring, and fully renovated bathrooms.Parking and a storage locker in the secure underground garage are included.Enjoy exceptional building amenities: indoor pool, saunas, fitness centre, expansive rooftop terrace with BBQs and lounge areas, and more. Dont miss your chancebook your showing today! (id:36465)
Exp Realty
308-310 Cumberland Street
Ottawa, Ontario
Attention all homebuyers and Investors! Welcome to 308-310 Cumberland, an excellent opportunity to own an income property or development opportunity in a great location next to the Byward Market and just minutes to The University of Ottawa. This property consists of two renovated semi-detached properties each featuring 4 bedrooms + office, and one full bath on the second level and a powder room on the main level. Both sides are currently rented and being sold together. There is a shared driveway that leads to the rear of the building providing a great opportunity to potentially add parking. (id:36465)
Royal LePage Team Realty
770 Cope Drive
Ottawa, Ontario
Set in a peaceful location with no front neighbors and a future park just across the street, this beautifully crafted modern residence offers the perfect blend of luxury, function, and thoughtful design. From the moment you step inside, you'll appreciate the attention to detail and the high-end finishes that give this home the feel of a professionally styled model. At the heart of the home lies a sleek, upgraded kitchen featuring a striking waterfall countertop and seamless integration with the open-concept living and dining areas an ideal layout for both everyday living and entertaining. The main floor office provides a quiet and spacious environment for remote work or study, tucked away just enough for privacy. Upstairs, the primary bedroom retreat delivers comfort and sophistication with a walk-in closet and a spa-inspired ensuite offering double sinks and an oversized glass shower. Two additional bedrooms offer generous space and natural light, complemented by a stylish main bathroom finished with premium materials, as well as the laundry. The fully finished basement expands the living space even further perfect for a home theatre, gym, or playroom. Step outside to your backyard, set on a corner lot this escape is ideal for hosting summer gatherings or simply enjoying quiet time outdoors, featuring a natural gas bbq hook up. This home combines elevated design, practicality, and a serene setting ideal for those who want both style and substance in a growing, community- oriented neighborhood. 24hr irrevocable on all offers (id:36465)
Paul Rushforth Real Estate Inc.
134 Camden Private
Ottawa, Ontario
Exceptional 3 Bed, 4 Bath Townhome in a Prime Barrhaven Location! This beautifully designed 3-bedroom, 4-bathroom townhome offers the perfect blend of modern living Just minutes from parks, restaurants, Costco, big box stores, small shops, schools, sports facilities, health services, and Highway 416! Greeted by 9' ceilings and wide plank hardwood floors that lead you through a spacious open-concept main level. The kitchen features 3cm thick granite countertops, stainless steel appliances, ample cabinetry, and a large island with breakfast bar perfect for casual dining or entertaining. The sun-filled living and dining area offers a seamless layout with views to your fully fenced backyard complete with a floating deck, ideal for relaxing or hosting family and friends. Upstairs, you'll find three bedrooms, including a comfy primary suite complete with walk-in closet and a spa-like 4-piece ensuite featuring a soaker tub and separate glass shower. The fully finished basement adds incredible value with a large rec room, additional 2-piece bath, and plenty of storage perfect for movie nights, playroom, home gym, or office space. Whether you're commuting downtown or staying close to home, this location offers everything you need at your fingertips. This is more than just a home it's a lifestyle. Don't miss your chance to own this move-in ready gem in one of Barrhaven's most sought-after communities. Book your private tour today! (id:36465)
Exp Realty
423 - 1250 Cummings Avenue
Ottawa, Ontario
**Special Rent Promo - 2 Months Free on a 1-Year Lease!** Welcome to Luxo, Ottawa's newest luxury rental destination, where upscale living meets everyday convenience. Indulge in an unmatched suite of amenities, including a cutting-edge fitness center, dedicated yoga studio, and a hotel-style indoor lap pool designed for wellness and relaxation. Unwind in the elegant social lounge featuring a bar and billiards table, or take advantage of thoughtfully designed co-working spaces perfect for todays flexible lifestyle. Hosting guests is effortless with our beautifully appointed guest suites, ensuring your visitors feel right at home. This pet-friendly, non-smoking building is ideally situated just steps from Cyrville LRT station, connecting you seamlessly to Ottawa's top shopping, dining, and parks. Step into your fully furnished 1-bedroom suite, offering 429 sq ft of contemporary comfort. Floor-to-ceiling windows flood the space with natural light, complementing the sleek, modern décor. The open-concept layout features a stylish kitchen with stainless steel appliances and elegant finishes, a cozy living area designed for both relaxation and functionality, and a serene bedroom complete with curated furnishings. The spa-inspired bathroom includes a glass-enclosed shower, and your private balcony provides the perfect retreat for morning coffee or evening unwinding. Discover refined rental living where every detail is designed with your lifestyle in mind. (id:36465)
Digi Brokerage
380 Hunt Club Road
Ottawa, Ontario
Prime Office Investment Opportunity! Located at the Ottawa International Airport, 380 Hunt Club presents a rare opportunity to acquire a 50,897 SF, two-storey suburban office building with significant investment potential. This leasehold property is ideal for value-add investors looking to enhance cash flow or owner-users seeking a strategic and well-connected location for their business. The building offers a mix of fully built-out office space and base building space. Featuring flexible suite sizes ranging from 2,000 SF to 14,000 SF. With an abundance of on-site parking, this property ensures convenience for tenants and visitors alike. Positioned in a prime location with excellent connectivity, 380 Hunt Club is an exceptional opportunity to secure office space in one of Ottawa's most accessible business hubs. Don't miss your chance, contact us today for more details! (id:36465)
Exp Realty
2504 - 1510 Riverside Drive
Ottawa, Ontario
Welcome to the Riveria, a very well located home in an excellent area. The building complex comes equipped with an indoor and outdoor pool, tennis courts.... 2504 exhibits pride of ownership the moment you walk through the front door. The south east corner, is very spacious and bright. Large, stylish kitchen feature quartz counter tops and a window overlooking the grounds. The spacious master has built in cabinetry. Nothing left to do but move in and enjoy. Cable is part of the condo fees so no need to pay for cable. Pictures are from the home when it was occupied. Presently the home is vacant. Come, experience, enjoy and rent #2504. (id:36465)
Royal LePage Team Realty
98 Pizzicato Street
Ottawa, Ontario
Rarely offered END UNIT! Beautiful 4 bed/4 bath + finished lower level. Great use of space with foyer closet and powder room conveniently located next to the inside entry from the garage. Not a detail has been missed in this beautiful, white kitchen, upgraded quartz countertops, modern cabinets, pantry and an island with breakfast bar overlooking the spacious living room with loads of natural light. Dining area off the kitchen is the perfect place to entertain guests. Primary bedroom with walk-in closet & ensuite. Two additional bedrooms and a full bath complete this level. Fully finished lower level features a den and large bedroom with ensuite. Fantastic location, close to schools, parks, walking/bike trails, shopping & transit. (id:36465)
Exp Realty
D - 419 Ravenhill Avenue
Ottawa, Ontario
Live in the heart of Westboro! This spacious and stylish 2-bedroom, 2-bathroom lower-level unit designed by award-winning architect Jason Flynn is the perfect setup for a couple, working professionals, or roommates alike. Located just steps from Westboro Station (LRT), top-rated restaurants, boutique shopping, schools, and more, you'll enjoy both convenience and vibrant urban living. Inside, you're greeted by 1,439 sqft of open-concept living and dining space, enhanced by sleek design elements and modern LED pot lighting throughout. The contemporary kitchen features stainless steel appliances, a large island, quartz countertops, high-end backsplash, and ample cupboard space-perfect for everyday cooking or entertaining. Each bedroom is thoughtfully positioned on opposite sides of the unit for added privacy, with double closets and TWO 3-piece bathrooms complete with walk-in glass showers. In-unit laundry adds to the ease and comfort of this modern Westboro gem. (id:36465)
Royal LePage Team Realty Adam Mills
1124 Normandy Crescent
Ottawa, Ontario
There is no other place else you will want to be this summer! Masterfully crafted by a 2x GOHBA nominated builder, this 2022 built residence features over 6200SF of purely refined interior luxury set on a massive 233ft deep lot. Fabulous curb appeal sets the stage for what awaits inside. Soaring 20 foot ceilings, floor to ceiling glass, custom millwork, total home automation & more across an expansive sun soaked floorplan. A magazine worthy kitchen with an oversized center island is highlighted by built in appliances, wine cellar and hidden walk in pantry. Upstairs, find 4 bedrooms, 4 full bathrooms and a laundry room. Wake up in an owners suite with a private sun deck, a walk in closet you could only dream of and an ensuite that could rival the City's finest spas. Your summers will never be the same in this zero maintenance backyard: hot tub, outdoor shower, covered dining/cooking area and a 50 x 20 pool with 3 waterfalls this is an entertainers dream home inside and out! The finished lower level offers a spacious rec room with bar and full bathroom plus the perfect teen retreat or nanny/in-law suite in a separate unit with full kitchen, bathroom, laundry and more. (id:36465)
Coldwell Banker First Ottawa Realty
317 Westhill Avenue
Ottawa, Ontario
ONLY ONE LEFT - AUGUST OCCUPANCY - NEARING COMPLETION!! Dinardo Homes presents 317 Westhill Avenue - their newest build in this sought after Westboro location. From a builder synonymous with quality craftmanship and innovative designs, this residence will surpass your every expectation. Featuring 2475+SF of luxuriously finished space across 4 bedrooms, 4 bathrooms and a finished basement - this home is dressed to impress from top to bottom. A carefully crafted interior ensures only the highest quality of finishes throughout in a home that truly is move in ready. Fully fenced, landscaped, high end appliances, innovative security system, in wall retractable central vac, eavestrough, AC & much more - it is all there! Ideally situated on a dead end street, backed by Dinardo's reputation and a complete TARION NEW HOME WARRANTY. Photos are from previous builds of similar homes. (id:36465)
Coldwell Banker First Ottawa Realty
54 Lismer Crescent
Ottawa, Ontario
UPDATED MID-CENTURY MODERN BUNGALOW IN BEAVERBROOK | PIE-SHAPED LOT BACKING ONTO TRAILS | FINISHED BASEMENT 2022...Tucked away on quiet, tree-lined Lismer Crescent--one of Beaverbrook's hidden gems -- this stylish bungalow sits on a generous pie-shaped lot with no rear neighbours, backing directly onto scenic trails. The home's timeless mid-century modern design is matched by excellent curb appeal, with mature gardens, an interlock walkway, and a newer front deck that sets the tone for what's inside. Step into a sun-filled interior where floor-to-ceiling oversized windows steal the show, bathing the living space in natural light from morning to night. Rich parquet hardwood and a cozy brick-faced wood-burning fireplace create a warm, inviting ambiance, while the dedicated dining area flows effortlessly from the living room. The bright, functional kitchen features ample cabinetry, generous counter space, and a sunlit eat-in nook with a newer window and patio door that opens to the expansive backyard. Enjoy your morning coffee overlooking the tranquil greenspace and treetop views. Down the hall, the spacious primary bedroom offers peaceful backyard views and a private 2-piece ensuite. Two additional bedrooms with double closets and a 4-piece main bath complete the main floor. The newly finished basement (2022) adds superb bonus space, including a large rec room, a sleek full bathroom with glass-enclosed shower and heated floors, a fourth bedroom, and a flexible bonus area perfect as a home gym, office, or playroom. Additional features include a double attached garage, newer front and back decks, and a roof replaced in 2020. All this, just steps from Beaver Pond, top-rated schools (W. Erskine Johnston, Earl of March, George Vanier, Stephen Leacock), trails, transit, and Kanata's tech hub. (id:36465)
RE/MAX Hallmark Realty Group
240 Escarpment Crescent
Ottawa, Ontario
A Rare Find with No Rear Neighbours! This beautifully upgraded 4+1-bedroom, 4.5-bathroom detached home with a main-floor office and double garage was built by Uniform in 2017 and is nestled in the prestigious Richardson Ridge community. Featuring over $250,000 in upgrades, the home boasts impressive curb appeal with a spacious covered front porch, a fully interlocked 4-car driveway, and professional landscaping throughout. The property backs onto serene, mature trees, offering both privacy and a peaceful setting. Inside, the front living room, formal dining room, and stylish powder room flow seamlessly into the chef's kitchen, complete with quartz countertops, built-in appliances, and a large island with a striking waterfall quartz edge. The adjacent family room impresses with its soaring open-to-above ceiling, southeast-facing floor-to-ceiling windows that flood the space with natural light, and a dramatic 2-storey stone wall featuring a gas fireplace. A main-floor office offers the ideal setup for professionals working from home. Upstairs, you'll find 4 generously sized bedrooms and three full bathrooms. The primary suite includes a coffered ceiling, a walk-in closet, and a luxurious 5-piece ensuite. 2 of the secondary bedrooms share a convenient Jack-and-Jill bathroom. The professionally finished basement adds even more living space, with a large bedroom, a 3-piece bathroom, a spacious recreation room, a bar, and an additional office - perfect as an in-law suite or an entertainment area for guests. The Southeast-facing backyard is sun-filled throughout the day and features a large deck, flagstone pathways, interlocked patios, and a charming gazebo ideal for summer gatherings. Located in the catchment of Ottawa's top schools, and just a short walk to parks, public transit, and all amenities. Also for Rent! (id:36465)
Royal LePage Team Realty
I - 241 Crestway Crescent Drive
Ottawa, Ontario
Discover this beautifully updated upper-level 2-bedroom condo, complete with TWO (2) owned parking spaces, a rare and valuable find! Boasting plenty of upgrades, this home features freshly professionally painted interiors, stylish new laminate flooring, cozy berber carpet (on the stairs), a spacious design, and sleek and stylish window treatments throughout. Step into a bright, airy space enhanced by vaulted ceilings, large windows, and sliding patio doors that flood the home with natural light from sunrise to sunset. The open-concept living and dining area offers the perfect setting for hosting friends or relaxing with family. The modern kitchen is both functional and inviting, equipped with stainless steel appliances, ample cabinetry for storage, and a convenient breakfast bar, ideal for casual meals or morning coffee. Both bedrooms are generously sized, offering plenty of closet space and comfort, complemented by a full, well-appointed bathroom (including a large tub and shower) .Enjoy the outdoors from your covered private balcony, perfect for BBQing or unwinding with a book. Additional highlights include in-suite laundry, a large pantry, and extra storage space for all your essentials. Immaculately maintained and move-in ready, this condo is ideally situated close to public transit, shopping, parks, schools, and other essential amenities. Experience the ease and lifestyle of condo living at its finest. (id:36465)
RE/MAX Affiliates Boardwalk
54 Innesbrook Court
Ottawa, Ontario
Step into a RARE offering of refined comfort and thoughtful design! This ONE-OF-A-KIND BUNGALOW seamlessly blends timeless elegance with modern convenience, all within one of Stittsville's most desirable communities, Amberwood Village. With OVER 2,070 sq ft of beautifully finished space, this 3 BEDROOM, 3 BATHROOM home is the LARGEST MODEL of its kind in the area, offering 8 FOOT CEILINGS and a layout that caters perfectly to both everyday living and entertaining.The main floor provides TRUE SINGLE-LEVEL LIVING, ideal for those seeking ease of mobility, featuring a BRIGHT and AIRY open concept that is anchored by a dramatic VAULTED CEILING in the living room. The kitchen is a showstopper, RENOVATED IN 2020 with QUARTZ countertops, sleek white cabinetry, under-cabinet lighting, smart corner storage, and an INDUCTION STOVETOP. The BUILT-IN THERMADOR WALL OVEN has a WARMING DRAWER underneath it, and the FISHER & PAYKEL DISHWASHER features 2 separate drawers. With a PANTRY, COFFE BAR, and WINE STORAGE, this kitchen brings form and function into harmony. Unwind in the FOUR-SEASON SUNROOM that overlooks the serene backyard, or escape to the spa-inspired primary bedroom featuring an ENSUITE WITH HEATED FLOORS, a MARBLE WALK-IN SHOWER with a rainfall showerhead, and elegant finishes throughout. An upper-level adds TWO ADDITIONAL BEDROOMS, a FULL BATHROOM, and a lounge-style LOFT WITH BALCONY & SKYLIGHT that overlooks the main living area, providing the perfect retreat for guests or multi-generational families. Every detail has been meticulously curated to reflect quality and care. Just steps away, enjoy access to a community garden allotment, walk along Stittsville's best trails, or stroll five minutes to The ALE - a hub for dining, a pool, pickleball, & more! This home is more than a place to live; its a lifestyle, and opportunities like this seldom come to market. Experience unmatched craftsmanship and comfort in a home that truly has it all. (id:36465)
Right At Home Realty
630 Arc-En-Ciel Street
Ottawa, Ontario
Welcome to this bright and spacious 3,000 sqft above-grade home, nestled in the heart of Orleans. Boasting 4 bedrooms and 3 bathrooms, this home offers a traditional layout designed for both comfort and functionality. The main floor features rich hardwood flooring, two inviting living rooms, a large study, and a conveniently located laundry room. The renovated kitchen is a chefs dream, complete with a stunning quartz waterfall island and counter top, new tile flooring, modern backsplash, sleek hood range, upgraded cabinetry, and a spacious walk-in pantry for ample storage. Upstairs, new vinyl flooring enhances the generously sized bedrooms, including a grand primary suite with a walk-in closet and a luxurious 4-piece ensuite featuring heated flooring and modern wall tiles .The versatile basement offers a large recreation room with endless possibilities to make it your own. With tons in recent upgrades, this home combines style, comfort, and incredible value. Ideally located close to parks, schools, shopping, and amenities don't miss this opportunity! (id:36465)
Century 21 Synergy Realty Inc
203 Kingswell Street
Ottawa, Ontario
Findlay Creek! Perfectly situated in one of Ottawa's most sought-after communities. The main level offers a distinguished dining room and a spacious living room, alongside an open-style kitchen with ample cabinetry and stainless steel appliances, an adjoining eating area, a convenient powder room, and a practical second-level laundry room. Upstairs, the primary bedroom is a true sanctuary, boasting a cathedral ceiling, a generous walk-in closet, and a 5-piece ensuite, complemented by three additional bedrooms and a full bath. The finished basement provides an ideal space for entertainment with a versatile family room featuring a gas fireplace and extensive storage. Outside, the fully fenced backyard with its new deck offers a private oasis for relaxation and enjoyment. This home is ideally located with easy access to Findlay Creek's excellent schools, vibrant shopping, diverse restaurants, and all the amenities that make this such a desirable place to live. With hardwood, ceramic, and carpet wall-to-wall flooring, this opportunity won't last long! Book your private showing! (id:36465)
Keller Williams Integrity Realty
85 Vesta Street
Ottawa, Ontario
Pride of Ownership prevails. Featuring a renovated 2 story, 3 + 1 bedroom home in the desirable area of Barrhaven. The subject property features a large living room with hardwood floors and an elegant floor to ceiling stone wood burning fireplace. The dining room is conveniently located off the kitchen, with French doors leading onto the entertainment size two level deck & large backyard. The modern Kitchen offers lots of cabinet space with ceramic floors and natural light. The aesthetically pleasing staircase leads one to the spacious master bedroom with a 5 piece modern ensuite bath. The basement area comes with a 4th bedroom for family or friends and a cozy recreation room. The property also has a cantina/cold storage to store your preserves & wines. Included in the purchase price are 6 appliances, (new washer & dryer) attached single car garage with automatic garage door opener. The property is situated on a cul-de-sac, which comes with limited traffic, safer for children and private. Pleasure to show. Please allow 24 hours for all showings.* (id:36465)
Coldwell Banker Sarazen Realty
30 Sovereign Avenue
Ottawa, Ontario
This renovated 3-bed/2-bath home in the heart of Craig Henry offers an ideal opportunity for first-time buyers or young families looking to settle in a welcoming, community-oriented neighbourhood. Connected only by the garage, this property gives the privacy of a detached home with the affordability of a semi. Inside you'll find a freshly renovated kitchen with modern finishes that has been expanded to add not only space, but functionality. Off the kitchen is a spacious living/dining room with hardwood flooring, a wood burning fireplace, and patio doors leading to the backyard. Upstairs, you'll find a spacious primary bedroom with wall to wall closets, while updated laminate flooring flows throughout, and into two other bright bedrooms. The finished basement adds valuable living space - ideal for a family room, while the unfinished area offers laundry and more storage. The backyard is private, and boasts a newly built deck, surrounded by greenery and gardens. Enjoy being just steps from public transit, parks, and scenic greenspaces. This move-in-ready home blends comfort, convenience, and community - all at an incredible value. (id:36465)
Engel & Volkers Ottawa
15 Georgeton Private
Ottawa, Ontario
Located in the well-established community of Manor Park, just a short drive or walk to the Ottawa River's bike & walking trails, groceries, restaurants, and artisanal shops in trendy Beechwood Village. This well-maintained executive townhome offers three levels of bright and thoughtfully laid out living space. The main level has a 2-piece powder room & bedroom with access to a fenced-in private yard. The second level offers a well-appointed and updated kitchen with oversized island, newer stainless steel appliances, new Corian countertops, floating vinyl floors, large windows, a separate eating area for casual meals and a south-facing balcony; perfect for the urban gardener. The open-concept dining/living room features a gas fireplace, hardwood floors and access to a north-facing balcony overlooking the yard. The 3rd level presents two bright oversized bedrooms & two bathrooms. The primary bedroom is a calm retreat with large windows allowing for plenty of natural light, a 3-piece ensuite, and a walk-in closet. The second bedroom is at the front of the home with two closets and is large enough to be adapted to two smaller bedrooms. Located between the two bedrooms is a tastefully updated family bathroom w/soaker tub. The basement includes a laundry room and extra storage space. Flooring throughout the house is a mix of hardwood, carpet, ceramic, and floating vinyl floor. Furnace and A/C 2020, HWT 2019, Roof 2016, Windows 2018, Kitchen updates 2023 with a new island and Corian countertops, cabinet hardware, flooring. Appliances (2021), chest freezer (2020), new front stoop 2024. There is an association fee of $77/M. This fee includes snow removal & private road maintenance, landscaping of common areas and common area general maintenance. "Other" dimensions refer to and balconies & storage in basement. (id:36465)
Coldwell Banker Rhodes & Company
6174 Arbourwood Drive
Ottawa, Ontario
Welcome to 6174 Arbourwood Drive -- a rare opportunity to own one of the largest semi-detached homes on this sought-after street in prestigious Chapel Hill. This spacious 4-bedroom, 3-bathroom home sits on an oversized lot, offering the perfect blend of comfort, space, and privacy for growing families. Step inside to discover soaring ceilings, hardwood floors, and sun-filled living spaces. The main floor features a welcoming foyer with ceramic tile, a generous living room, a formal dining area, and a thoughtfully designed kitchen with a cozy eat-in area that leads directly to a private deck. The expansive backyard, fully fenced in, offers incredible privacy and ample space for kids to play, pets to roam, or summer gatherings. Upstairs, you'll find four well-sized bedrooms, each with large closets, one full bathroom and a 4 piece en-suite in the master bedroom -- ideal for family living. The finished lower level offers a cozy family room with a corner gas fireplace -- the perfect retreat for movie nights or quiet evenings in. This home is located in a quiet, family-oriented neighborhood close to parks, top-rated schools, and all the amenities Orleans has to offer. With its size, layout, and unbeatable lot, this home is ready to welcome its next family. (id:36465)
Exp Realty
A - 310 Everest Private
Ottawa, Ontario
Charming 2-Storey Stacked Condo in a Prime Central Location! This cute and well-kept 2-bedroom, 2-bathroom condo offers the perfect blend of comfort and convenience. Enjoy a bright, open layout with in-unit laundry, a cozy balcony for morning coffee, and 1 parking spot + visitor parking. Nestled in a fantastic central location, you're just minutes from beautiful nature, parks, and the General Hospital, ideal for professionals, first-time buyers, or investors. A wonderful and rare opportunity to own in a sought-after, well-managed community. Move-in ready and waiting for you! (id:36465)
Sutton Group - Ottawa Realty
21 Mayford Avenue
Ottawa, Ontario
Welcome to your forever home in the highly sought-after Chapman Mills communitywhere space, style, and location meet in perfect harmony. This beautifully upgraded 5-bedroom, 4-bathroom residence offers over 3,000 sq ft of thoughtfully designed living space, ideal for modern families who love to entertain and unwind in comfort.Located just off Woodroffe Avenue for an easy commute only 20 minutes to downtown Ottawa and in the catchment for two of the areas most desirable schools: Adrienne Clarkson Elementary School and St. Andrew Catholic School. Step inside to discover a bright, main floor with two inviting living rooms each featuring a cozy fireplace. The chef-inspired kitchen features gleaming granite countertops, stainless steel appliances, crisp shaker cabinetry, and a spacious eat-in area perfect for both everyday living and entertaining. Upstairs, a generous landing leads to four oversized bedrooms, including a spacious master bedroom complete with sleek wood flooring, a walk-in closet, ample additional closet space, and a stylish ensuite. A second full bathroom ensures comfort and convenience for the entire family. The finished basement adds incredible flexibility with a large recreation room, well-sized bedroom, and a modern 3-piece bath, perfect for an in-law suite, home gym, office, or additional living space. Step outside to your private, professionally landscaped backyard oasis, featuring a heated in-ground saltwater pool perfect for summer relaxation and entertaining with zero maintenance stress. Just steps from Stonecrest Park, with shopping, transit, and family-friendly amenities nearby, this turnkey home is ready for you to move in and start making memories. 24-hour irrevocable on all offers. (id:36465)
Royal LePage Team Realty
1225 Foxbar Avenue
Ottawa, Ontario
Welcome to 1225 Foxbar Avenue, a beautifully maintained 1 1/2 -storey side split home tucked away in the quiet, established neighbourhood of Ellwood. This 3-bedroom residence offers the perfect blend of timeless charm and thoughtful modern updates, ideal for families, professionals, or anyone seeking a peaceful retreat with city convenience. Step inside to find a warm and inviting layout featuring hardwood floors, bright living spaces, and tasteful updates throughout. The main floor flows effortlessly from the cozy living area down into a refreshed kitchen, perfect for everyday living or entertaining guests. Upstairs, the well-sized bedrooms provide comfort and flexibility, while the finished lower level offers additional storage space and second bath. One of the true highlights of this home is the spacious backyard a private outdoor retreat complete with mature trees and plenty of room to garden, relax, or host summer gatherings. Located in sought-after Ellwood, this home is just minutes from transit, schools, parks, and everyday amenities all while maintaining a quiet, community feel. Dont miss your chance to own this charming, move-in-ready home in one of Ottawas most established communities. (id:36465)
RE/MAX Hallmark Realty Group
167 Drummond Street
Ottawa, Ontario
Welcome to 167 Drummond Street in Old Ottawa East one of the city's most walkable sought-after neighbourhoods. This solid & versatile detached home has been thoughtfully maintained by long-time owners. Excellent bones, generous living space, & incredible future potential. The main level features a bright living & dining area w newer windows that flood the space w natural light. The kitchen is functional & inviting, w an adjacent sunroom that could serve as a guest room, office, or creative space. Upstairs, features three bedrooms, a full bathroom, & a separate studio or office space ideal for remote work or hobbies. One of the standout features of this home is its large lot and deep backyard perfect for gardening, entertaining, or future expansion. The current owners had considered an extension to enlarge the living area & the upstairs bathroom, & the lot easily supports that vision. Extensive structural upgrades have been completed, including a rebuilt north foundation wall & new joists in the ceiling of the basement family room, which has been recently renovated. There is also a full bathroom in the basement, along with newer basement windows & an upgraded electrical panel. While some windows are original, they are of solid make & in good condition. Minor cosmetic updates could further enhance the space, but the home is move-in ready. A shared right of way w a neighbour exists along the side typical of homes of this era. Steps to the Rideau Canal, Main Street shops, the Flora Footbridge, & the uOttawa. This is a rare opportunity to invest in a centrally located home w both charm & future upside. Over $120,000 has been invested in the care and improvement of this home, including updates to the basement, electrical system (with new wiring), windows, roof, & foundation. Walk score of 184. These thoughtful upgrades reflect a strong commitment to the homes structure & long-term maintenance. Some perennials excluded. Tenants leaving in July. (id:36465)
Royal LePage Team Realty
53 - 1900 Marquis Avenue
Ottawa, Ontario
This charming 3-bedroom end-unit garden townhome offers ample space and modern updates. The bright and spacious main floor features a welcoming living room with gas fireplace & dining room perfect for gatherings with friends or family. A bright sun-filled sun filled kitchen features quartz countertops, ample storage, and modern appliances. On the 2nd level you will find three generous bedrooms include a primary bedroom, recently renovated bathroom and laundry room. The lower level offers a cozy family room, recently renovated full bathroom and a large unfinished area currently used as a gym. The private oversized fenced backyard is, complete a large stone patio and shed (maintenance free) perfect for warm summer days. Condo community with a pool. Parking spot P84. Many updates including bathrooms, kitchen, electrical, lighting done in 2020. (id:36465)
Royal LePage Team Realty
149 Lanigan Crescent
Ottawa, Ontario
Welcome to your dream home! Nestled on a beautifully landscaped and generously sized lot in the heart of Stittsville, this magazine-worthy residence offers the perfect blend of elegance, comfort, and thoughtful upgrades throughout. Step inside to discover a bright and spacious main floor featuring upgraded site-finished hardwood flooring and an inviting home office with custom built-in shelving. The formal living room, leads into the formal dining room. The chefs kitchen is a showstopper, complete with quartz countertops, a marble backsplash, stainless steel appliances, a upgraded hood range and gas stove, upgraded dishwasher, and a large center island perfect for hosting and family gatherings. The kitchen leads into the dining area with patio doors to go outside to the backyard, while connecting to the family room featuring a wood-burning fireplace. An updated powder room completes the main level. Upstairs, the expansive primary suite is filled with natural light and boasts a massive walk-in closet with custom shelving. The renovated ensuite offers spa-like luxury with double sinks, double mirrors, a glass-enclosed shower, and a soaker tub. This level also includes three additional spacious bedrooms, each with ample closet space, and a beautifully updated 5-piece main bathroom. The fully finished lower level presents incredible flexibility, including an electric fireplace with stone surround, an impressive 80 inch TV, a fifth bedroom, a gorgeous 3-piece bathroom with a steam shower, and a home gym. Step outside to your private backyard oasis featuring a stone patio, gazebo, and storage shed all within a fully fenced yard. Pride of ownership shines throughout this exceptional property. With extensive upgrades, thoughtful design, and unbeatable location, this home is a rare find. Don't miss the opportunity to make it yours schedule your private showing today! (id:36465)
Trinitystone Realty Inc.
422 Sandhamn Private
Ottawa, Ontario
Step into homeownership with this 3-bedroom, 2-bathroom home ideal for first-time buyers looking for comfort, convenience, and value. This move-in-ready home features a bright and functional layout, including a spacious living room, kitchen with stainless steel appliances, and a dedicated dining area for everyday meals or weekend gatherings. The primary suite includes a large walk in closet and access to the bathroom, while two additional bedrooms offer flexibility for a growing family, a home office, or guests. The unfinished basement offers the new homeowner to expand their living space or use as additional storage. Located in a friendly neighborhood, you'll love the easy access to public transit, shops, and schools, everything you need is just minutes away. With a manageable yard, no rear neighbours, and move in ready condition, this home is a smart choice for those prepared to make the leap into homeownership. (id:36465)
Solid Rock Realty




