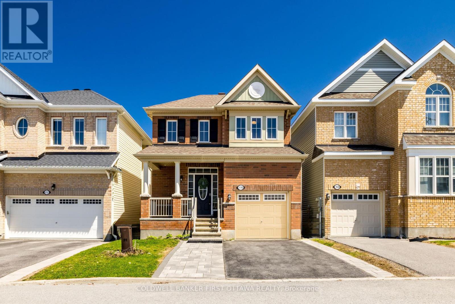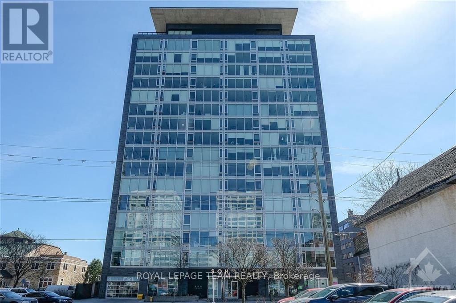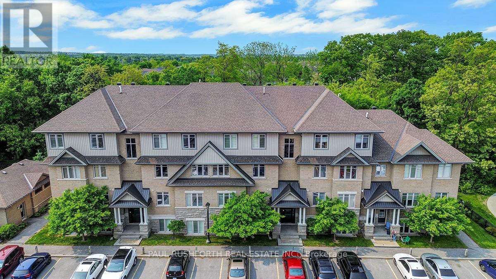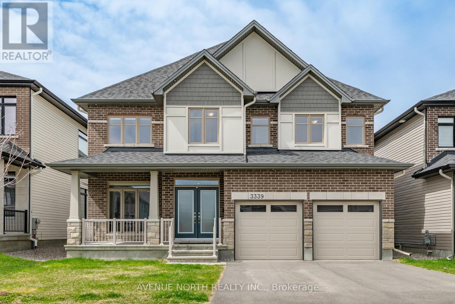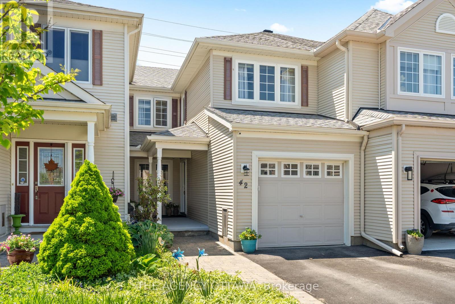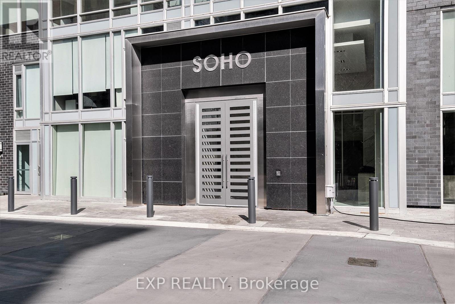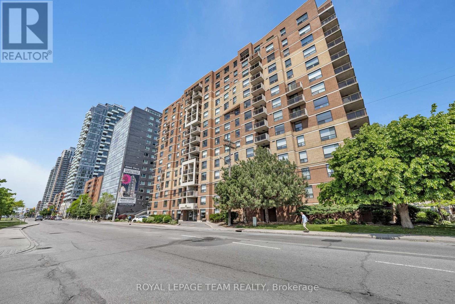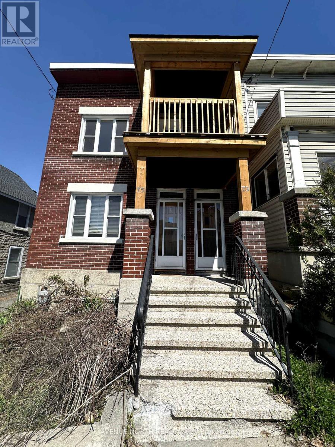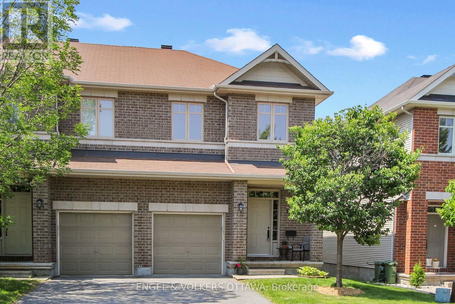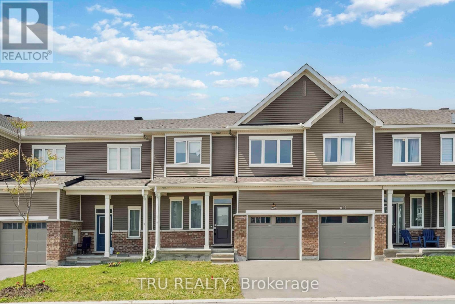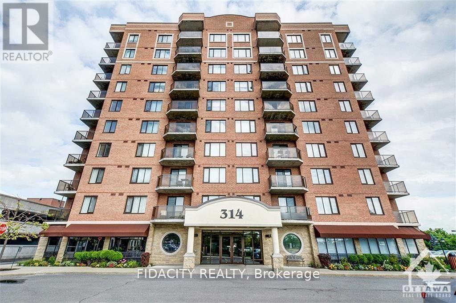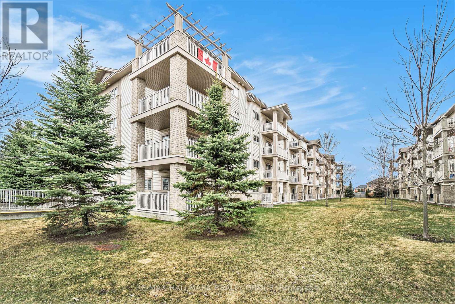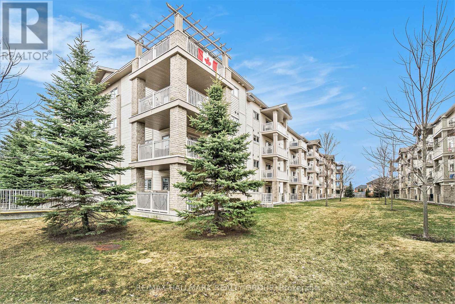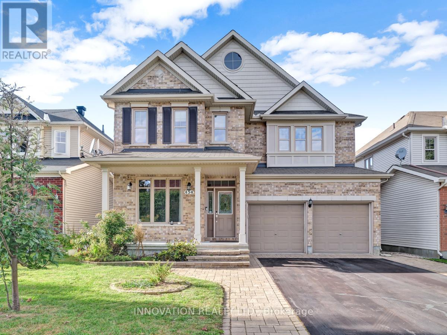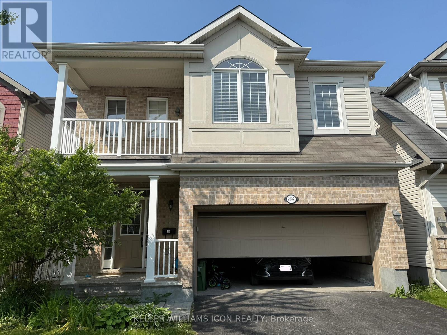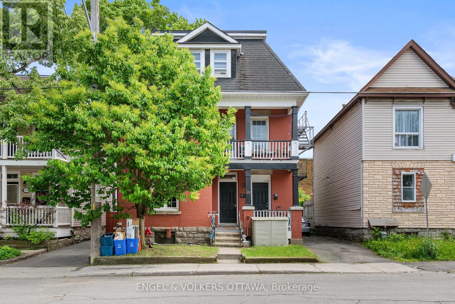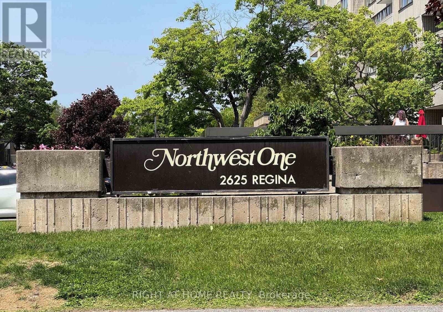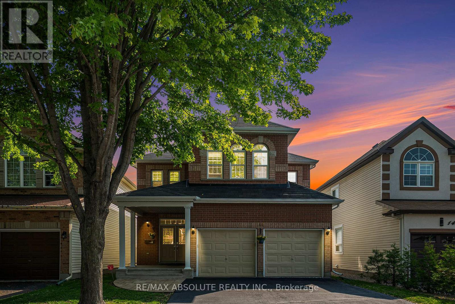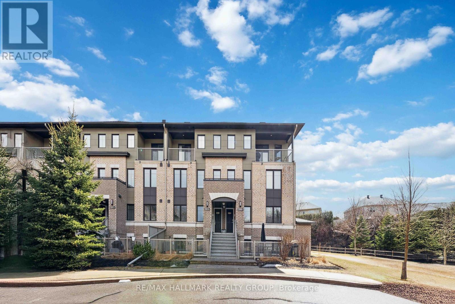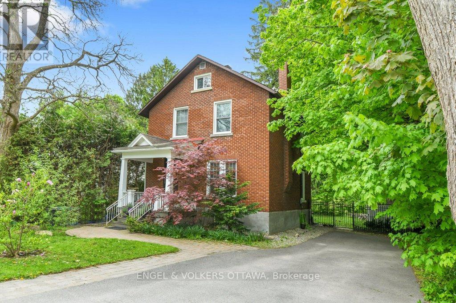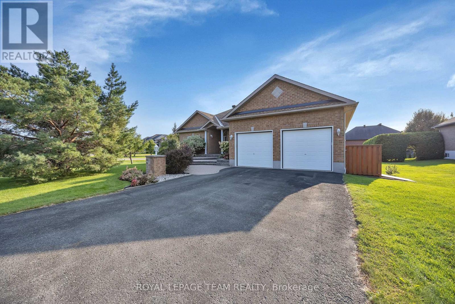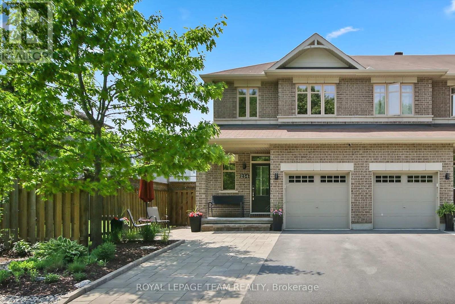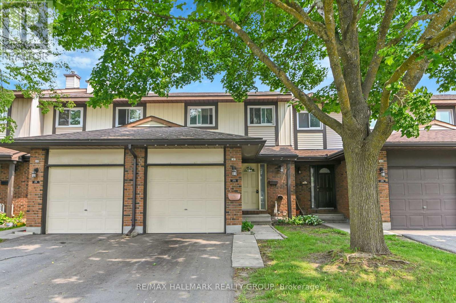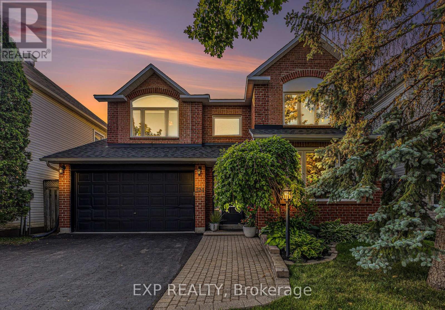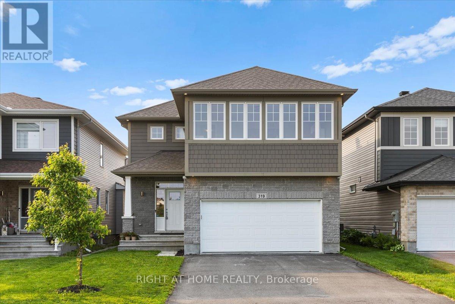170 Flowing Creek Circle
Ottawa, Ontario
Welcome to 170 Flowing Creek Circle, a spacious detached home in the desirable Monahan Landing community, built by Mattamy Homes. This well-designed layout offers 3 bedrooms above grade and 4 bathrooms, including a fully finished basement.The open-concept main floor features hardwood flooring and an upgraded kitchen with a quartz island and ample cabinet space. Upstairs, the primary suite boasts a luxurious ensuite with dual granite vanities, a soaker tub, and a glass shower.The finished basement adds versatility with a full bathroom - perfect for a rec room, office, or guest suite. Outside, enjoy a low-maintenance exterior with interlock at the front, a large driveway, garage, and a private backyard with interlock patio.Conveniently located near parks, schools, shopping, and transit this home checks all the boxes. (id:36465)
Coldwell Banker First Ottawa Realty
306 - 300 Lisgar Street
Ottawa, Ontario
FOR RENT Available October 1, 2025 and onwards is this beautiful, modern, and elegant 1 BED 1 BATH CONDO IN CENTRETOWN! Right in the heart of downtown at 300 Lisgar, this building is walking distance to everything shopping, buses, Bank Street, Parliament, GoC buildings, Gatineau, LRT, etc. This unit includes a modern kitchen with integrated/built-in appliances and quartz countertops. Open concept living area with WALL to WALL windows provides access to humungous balcony area. Hardwood flooring in living area and carpet in bedroom. Great sized bedroom with good closet space. Bedroom has a cheater ensuite with nice glass shower. IN-UNIT laundry and ample in unit storage.This unit does not have designated parking, however there is visitor parking available and there are other units that readily have parking spots available for rent. This is known to be one of Ottawa's premier buildings for its amazing amenities. Amenities include: pool, gym, sauna, theatre room, patio, party room, and conference room. Storage locker #68 included in rental price! RENT INCLUDES HEAT/AC AND WATER! The tenant will be responsible to pay wifi and hydro/electricity only. (id:36465)
Royal LePage Team Realty
2606 - 242 Rideau Street
Ottawa, Ontario
Welcome to elevated city living in one of downtown Ottawa's most sought-after buildings. Perched on a higher floor well above the street-level hustle, this bright and modern 1-bedroom condo offers the peace, privacy, and skyline views you've been waiting for. Step into an open-concept layout filled with natural light, where floor-to-ceiling windows frame the city and block out the noise. The kitchen is finished with stainless steel appliances, island seating, and plenty of cabinet space, opening into a versatile living and dining area perfect for both relaxing and entertaining. The bedroom offers a comfortable retreat with ample space, while the updated 3-piece bath adds a sleek, modern touch. In-unit laundry makes day-to-day living even easier. Enjoy your morning coffee or evening wind-down on your private balcony, with nothing but open skies and city lights. This unit also includes underground parking and a storage locker for added convenience. Residents enjoy access to premium amenities: an indoor pool, full gym, conference room, and a stylish lounge space for hosting or working remotely. Just steps from the University of Ottawa, Rideau Centre, the ByWard Market, and major transit, this location delivers on every level. If you're looking for quiet comfort, unbeatable convenience, and a view to match, this is the one. (id:36465)
Exp Realty
F - 21 Tadley Private
Ottawa, Ontario
Stylish and move-in ready, this 2-bedroom, 2-bathroom condo is perfectly situated in the vibrant community of Barrhaven. Thoughtfully designed with comfort and functionality in mind, this home is ideal for first-time buyers, professionals, or small families. The open-concept layout features hardwood and tile flooring throughout the main living areas, creating a bright and cohesive space. The modern kitchen includes stainless steel appliances, generous cabinetry, and a walk-in pantry for extra storage. Both bedrooms are filled with natural light, and the spacious primary suite includes its own private ensuite. Enjoy the convenience of two full bathrooms, in-unit laundry, and a private balcony perfect for relaxing outdoors. This unit also comes with a surfaced parking spot and is close to all the amenities Barrhaven has to offer. This one is a must see! 24hr Irrevocable on all offers (id:36465)
Paul Rushforth Real Estate Inc.
3339 Findlay Creek Drive
Ottawa, Ontario
Welcome to this stunning open-concept, 5-bedrooms on the second level, 5-bathrooms, Claridge Lockport ll home, built in 2023 and offering over 4,300 square feet of beautifully designed living space. From the moment you step inside, you'll be impressed by the rich hardwood flooring that flows seamlessly across the main and second levels, including the elegant staircase. Connected to the foyer, you have a sun filled den with french-doors. The open-to-above dining room creates a dramatic first impression, while the spacious family room features a striking two-way brick surrounded, gas fireplace that also warms the versatile main-floor library. The chef-inspired kitchen has great features, with its oversized centre island, commercial-grade hood fan, upgraded two-toned extended cabinetry, stainless steel appliances, vacuum pan (also in the laundry room) and upgraded backsplash. Pot lights illuminate the entire main floor, including the functional mudroom with a laundry area and sink. Upstairs, five generously sized bedrooms await, four with walk-in closets. The luxurious primary ensuite includes a double vanity, standalone soaker tub, glass-enclosed shower, with upgraded backsplash. Two bedrooms share a stylish Jack-and-Jill bathroom, with two standalone vanities. The fully finished lower level offers abundant recreation space with pot lights throughout, ideal for a home theatre, gym, or games area. You'll also find a rare 3-piece bathroom, for extra convenience. Located within walking distance to parks, public transportation, and the lake, you have everything this family-oriented neighbourhood has to offer. This meticulously crafted home blends style, comfort, and function, perfect for families who love to entertain and live in style. (id:36465)
Avenue North Realty Inc.
104 - 151 Potts Private
Ottawa, Ontario
Welcome home! This beautiful one bedroom condo conveniently located on the main level is now available to rent in sought after Orleans! Bright and sunny, once you enter this renovated condo you'll never want to leave. Boasting open concept living to maximize your space, engineered hardwood flooring, chefs kitchen with ample chic cabinetry, stainless steel Maytag appliances, granite countertops, breakfast bar seating and so much more! Not to mention, the luxurious Primary Bedroom with walk-in closet and cheater access to ensuite is the cherry on top! Pot lights, in-suite laundry, private patio off the living room, parking included (right by unit!)... theres too many features to list!Located in the family friendly Notting Hill neighbourhood, you can easily walk to shops, parks, walking paths and schools in this convenient area. Plus, the building offers indoor bike storage! You wont want to miss this one, come fall in love today.Photos taken previously. (id:36465)
RE/MAX Hallmark Realty Group
42 Kirkstone Private
Ottawa, Ontario
OPEN HOUSE SUNDAY JUNE 8th FROM 2-4PM! Welcome to this beautifully maintained Monarch Beaconsfield townhome in the heart of Stonebridge, offering an unbeatable combination of style, location and community. Inside, enjoy a welcoming open-concept living and dining area with large windows, a cozy gas fireplace, and direct access to the serene backyard - with no rear neighbours! The kitchen has been tastefully renovated with white cabinetry, stainless steel appliances and quartz countertops. Upstairs, discover two spacious bedrooms, including a primary with a 4-piece ensuite. The rare second-floor den adds versatile living space, perfect as a home office, bonus room, or easily converted into a third bedroom. The fully finished basement extends your living space with a comfortable TV room, a handy desk nook, and laundry. The west-facing backyard is a true highlight, private and peaceful with no rear neighbors, it offers tranquil sunset views and a beautifully designed zen garden oasis. This low-maintenance retreat features crushed stone, an interlock patio, and stacked garden beds, creating a space perfect for entertaining, and relaxing. Located just minutes from Stonebridge Golf Club, top-rated schools, major shopping, transit, and the airport! Perfect for first-time home buyers, downsizers, or a professional. Contact us today to book a private showing! (id:36465)
The Agency Ottawa
507 - 111 Champagne Avenue
Ottawa, Ontario
Discover urban living at its finest in this stylish 2-bedroom, 2-bathroom condo in the sought-after SoHo Champagne, ideally situated in the vibrant heart of Little Italy. Whether you're a first-time homebuyer or a savvy investor, this contemporary unit combines comfort, convenience, and upscale amenities. Step into the bright, open-concept living space, where floor-to-ceiling windows bathe the area in natural light. The sleek, modern kitchen is outfitted with integrated appliances, elegant white quartz countertops, and a large island perfect for entertaining or casual meals. The spacious primary bedroom includes a walk-in closet and a chic 3-piece ensuite featuring a glass-door shower. A second bedroom, full bath, and in-suite laundry add to the functionality of this thoughtfully designed unit. Residents enjoy resort-style amenities, such as concierge service, a fully equipped gym, movie theatre, party lounge, BBQ terrace, outdoor pool, and hot tub. Conveniently located steps from Preston Street, Dows Lake, Carling O-Train Station, and Lansdowne Park, you'll have the best of Ottawa right at your doorstep. Built by Mastercraft Starwood in 2015 (Model: The Cedar), this condo includes heat, water, A/C, and access to all amenities in the condo fees. Please Note: Underground parking rental options are available. (id:36465)
Exp Realty
904 - 215 Parkdale Avenue
Ottawa, Ontario
Situated on the 9th floor with a glorious western exposure, this one bedroom condo boasts a number of stylish upgrades. Sleek kitchen with oversized sink and stainless steel appliances. Luxury vinyl plank flooring throughout the unit. In-unit laundry. The bedroom is spacious and sun-filled. Excellent walkability to Parkdale Market, Wellington Village and the Ottawa River parkway. Steps from LRT transit station. Meticulously well-managed building. A wonderful place to call home. Please see Realtor Remarks for showing availability. (id:36465)
Royal LePage Team Realty
1504 - 475 Laurier Avenue W
Ottawa, Ontario
Experience urban living at its finest in this beautifully updated one-bedroom, one-bathroom condo, complete with a rarely offered parking spot. Perfectly located in vibrant Centretown, this home offers the ideal blend of style, comfort, and unbeatable access to the best of downtown Ottawa. Inside, you'll find an open-concept layout that maximizes space and natural light. The living and dining area flows seamlessly, with large windows that brighten the entire unit. The well-appointed kitchen offers ample storage and modern finishes, ideal for both everyday living and entertaining.The spacious bedroom provides a peaceful retreat, while the sleek bathroom features contemporary fixtures and clean design. With your own dedicated parking space, everyday convenience is a given. Step outside and you're just minutes from it all- whether its morning jogs along the Rideau Canal, quick commutes to the office, or weekend brunch at local favourites like Art House Café and Sansotei Ramen. Grocery runs are a breeze with Farm Boy, Independent, and Kowloon Market all nearby. This condo checks all the boxes - book your showing today! Rental application, credit check, and current paystubs required. (id:36465)
RE/MAX Hallmark Pilon Group Realty
2114 Balharrie Avenue
Ottawa, Ontario
Step into a home where warmth, style, and thoughtful design come together. This beautifully updated 4-bedroom, 2.5-bath split-level residence isn't just move-in ready its ready to embrace your story. Enter into a beautifully curated space where the living, dining, and kitchen areas blend seamlessly designed for both elegant entertaining and refined everyday living. At the heart of the home, the kitchen impresses with high-end stainless steel appliances, gleaming quartz countertops, and generous prep space that effortlessly marries style and function. Upstairs, the spacious primary bedroom and two sun-filled bedrooms offer restful retreats, while the lower level provides flexibility with a cozy family room, fourth bedroom, and a charming sun room ideal for morning coffee or afternoon reading. This home has been lovingly maintained with meaningful updates: a brand-new deck (2020), stylish interior remodel (2020/2021), and a new roof and skylights (2022). Every corner reflects care and comfort, making it easy to envision your future here. The foundation for the sun room is scheduled for completion in July 2025, offering a fresh start for your future space. Whether you're up sizing, starting fresh, or settling into your forever home, this one is worth a visit. Come see what life could feel like here.Note: Some photos have been virtually staged for inspiration and are clearly marked. (id:36465)
Tru Realty
73 Poplar Street
Ottawa, Ontario
Welcome to this charming 2-bed + den apartment in Little Italy with a sunny balcony. Walking distance to shops and amenities. Hardwood floors, spacious kitchen with ample storage. Two bright bedrooms and a full bath. Tenant only pays hydro. 1 parking space included. (id:36465)
Avenue North Realty Inc.
126 Hornchurch Lane
Ottawa, Ontario
Beautifully maintained end-unit townhome in the heart of Barrhaven, offering modern comfort, exceptional convenience, & the space your family needs to thrive. With 3 bedrooms, 3 bathrooms, and a prime location, this home checks every box. Step inside to a bright and airy open-concept main floor, where large windows fill the space with natural light. The spacious living and dining areas flow seamlessly into the open concept kitchen, featuring stainless steel appliances, a large pantry, ample cabinetry, and a cozy eat-in area overlooking the backyard perfect for family meals or casual entertaining. Upstairs, the generous primary bedroom includes a walk-in closet and private 4-piece ensuite. Two additional bedrooms, a full main bath & laundry complete the upper level, offering convenience & plenty of room for family or guests. The fully finished basement features a large rec room with a gas fireplace, ideal for a home office, play area, or movie nights, along with extra storage. Outside, enjoy a fully fenced backyard with bbq hookup - ideal for barbecues, gardening, or simply relaxing. Located just minutes from rapid transit (including the upcoming LRT extension), major shopping, schools, parks, & the Andy Moffitt Trail, offering endless options for outdoor recreation. With a flexible possession date, this is your opportunity to move in on your schedule and start enjoying everything Barrhaven has to offer. Dont miss out book your private viewing of this turn-key home today! (id:36465)
Engel & Volkers Ottawa
639 Chillerton Drive
Ottawa, Ontario
Welcome to this beautifully upgraded executive Caivan townhouse with 25' frontage, offering 3 bedrooms and 3 bathrooms across thoughtfully designed living space. The upgraded chef's kitchen features quartz countertops, extended upper cabinetry, and ample workspace.The main level boasts 9-foot ceilings, gleaming hardwood flooring, abundant natural light, and a patio door that opens to the fully fenced backyard. The fully finished basement features lookout windows and is currently set up as a home theatre, ideal for cozy movie nights or entertaining guests. Upstairs, the spacious primary bedroom includes a walk-in closet and a sleek ensuite with an upgraded walk-in shower and quartz countertop vanity. Two additional bedrooms and a generous full bathroom complete the second floor. Located in one of Barrhavens most sought-after neighbourhoods, this home offers easy access to parks, schools, shopping, and transitmaking it perfect for families and professionals alike. (id:36465)
Tru Realty
511 - 314 Central Park Drive
Ottawa, Ontario
Don't miss out on this rare gem in the heart of the city! This 2 Bed, 2 Bath, and Den condo is truly one of a kind with 1042 sq ft of living space and 50 sq ft balcony. The great layout and excellent floorplan make for a spacious and inviting living space and functional kitchen with granite countertops. Enjoy the natural light pouring in through the abundance of windows, as well as a private balcony perfect for quiet mornings or entertaining guests. The two generously sized bedrooms and versatile den provide plenty of room for all your needs. Conveniently located just minutes from the Merivale strip, you'll have easy access to shopping, restaurants, and more. The Civic hospital, bike/walking trails, and public transit are all within reach, making this the perfect location for anyone on the go. Bike Rack Included. No photos of interior due to tenant. Tenant is Month to Month contract. (id:36465)
Fidacity Realty
211 - 151 Potts Private
Ottawa, Ontario
Welcome to your next home, a bright and spacious 2-bedroom, 2-full bathroom condo that checks all the boxes for comfortable, low-maintenance living in the heart of convenience. Step into a freshly UPDATED kitchen featuring BRAND NEW quartz countertops, a deep STAINLESS STEEL sink, and sleek NEW FAUCET perfect for everyday use or weekend entertaining. A generous WALK-IN PANTRY offers exceptional storage rarely found in condo living. Both FULL bathrooms are large, offering plenty of space to relax and refresh. IN-UNIT laundry means no more hauling baskets or waiting on machines. Enjoy morning coffee or a peaceful evening on your large, private BALCONY, quiet and tree-lined, which faces away from traffic for total tranquillity. HEATED UNDERGROUND PARKING is a winter game-changer, and the included STORAGE LOCKER is located just steps from your car. You're also just a short walk to the BUS STOP and surrounded by all the amenities you could need groceries, shops, cafes, and more. Whether you're a first-time buyer, downsizing, or investing, this unit offers the perfect mix of comfort, location, and long-term value. (id:36465)
RE/MAX Hallmark Realty Group
211 - 151 Potts Private
Ottawa, Ontario
Welcome to your next home, a bright and spacious 2-bedroom, 2-full bathroom condo that checks all the boxes for comfortable, low-maintenance living in the heart of convenience. Step into a freshly UPDATED kitchen featuring BRAND NEW quartz countertops, a deep STAINLESS STEEL sink, and sleek NEW FAUCET perfect for everyday use or weekend entertaining. A generous WALK-IN PANTRY offers exceptional storage rarely found in condo living. Both FULL bathrooms are large, offering plenty of space to relax and refresh. IN-UNIT laundry means no more hauling baskets or waiting on machines. Enjoy morning coffee or a peaceful evening on your large, private BALCONY, quiet and tree-lined, which faces away from traffic for total tranquillity. HEATED UNDERGROUND PARKING is a winter game-changer, and the included STORAGE LOCKER is located just steps from your car. You're also just a short walk to the BUS STOP and surrounded by all the amenities you could need groceries, shops, cafes, and more. Whether you're a first-time buyer, downsizing, or investing, this unit offers the perfect mix of comfort, location, and long-term value. (id:36465)
RE/MAX Hallmark Realty Group
454 Brunskill Way
Ottawa, Ontario
Exceptionally maintained spacious 4 Bedroom home by Richcraft; the Jefferson with extended floor plan, in beautiful Kanata Lakes. Main floor welcomed by a bright & inviting foyer, with upgraded hardwood floors & spacious living, dining rooms. Highly upgraded kitchen with S/S appliances and quartz counter-tops, eating area looking onto a bright family room with gas fireplace, patio door leads to a private backyard with a gorgeous deck. Circular hardwood stairs lead to the upper floor. Upstairs features a bright and spacious primary bedroom with double sided fireplace & walk in closet, a luxury 5-piece ensuite with double sink & jacuzzi, 3 large size secondary bedrooms. Huge recreation room in the basement. Move in condition. South-facing lets the sunlight flood in! Close to Kanata's high tech sector, DND Headquarters, Richcraft recreation centre, Golf courses, shopping centres and schools, quick access to HWY 417, easy to show (id:36465)
Innovation Realty Ltd.
2532 Stone Cove Crescent
Ottawa, Ontario
Beautifully 4 bedrooms 4 baths single family home located on a quiet street in Half Moon Bay Community. Surrounded by parks and shopping centers, very convenient location. Functional layout main floor offer a decent size kitchen with Nook, upgraded cabinetry, Cambria Quartz countertop, tile backsplash along with open concept Living and dining room. The second level offers large open space designed for family entertainment or study, 3 spacious bedrooms with plenty of natural light, a primary bedroom with En-suite and walk-in closet plus 2 additional bedrooms for family or work from home. Finished basement include one full bathroom with addition bedroom and extra space for exercise and storage. The fenced back yard provides kids play structure and deck ready for summer. Photos from previous listing. Please Contact Hao for all inquiries. ** This is a linked property.** (id:36465)
Keller Williams Icon Realty
616 Danaca Private
Ottawa, Ontario
LOCATION! Welcome to 616 Danaca Private, centrally located in the heart of Carson Meadows, minutes to the downtown core and steps to nature trails, great schools (both English/French/Public/Catholic), La Cite, the Montfort Hospital, CMHC, shops/groceries (Farm Boy), cafes and restaurants! This impeccably maintained 2 bedroom + DEN, 2 1/2 Bath (2 of the bathrooms being ENSUITE baths!) former MODEL home features an open concept floor plan which boasts a beautiful kitchen with an abundance of cupboards/counter space (with quartz countertops), S/S appliances & a separate eating area. The main level also features a formal dining room which is open to the living room - perfect for entertaining! Upgraded hardwood flooring throughout the main level. Work from home in the large 13'5" X 11'0" Den! The lower level features a large primary bedroom with a luxurious 3 piece ensuite bath with glass shower. Plenty of closet and storage space. Spacious 2nd bedroom also features a 4 piece ensuite bathroom! South facing deck off living room. 1 exterior parking spot included (#120). (id:36465)
RE/MAX Hallmark Realty Group
214 - 397 Codd's Road
Ottawa, Ontario
One bedroom with a large balcony brings lots of natural lights. This unit offer Laminate flooring throughout, quartz countertop, stainless steel appliances, in unit laundry and one underground parking and Storage locker included. Convenient Location 16 mins Drive to Downtown. Walking distance to Public Transportation, Schools, Grocery stores, Parks and Hospital. Photos taken before tenancy. Contact Hao for all inquiries. (id:36465)
Keller Williams Icon Realty
243 Brambling Way
Ottawa, Ontario
Rarely offered very popular, Tamarack Homes Eton model. 1,833 sqft 3 bedroom, 2.5 bathroom Executive Townhome. built in 2016, comes with balance of the Tarion Warranty. Loaded with extras. Granite countertops, premium stainless appliances, rich dark maple hardwood floors, upgraded Berber carpet, upgraded staircase spindles, posts and rails, finished basement, upgraded ceramic tile flooring, main floor natural gas fireplace. Middle unit with no rear yard through access easement. Currently has amazing tenant in place on month to month lease. The current tenant will move out at the end of July. Please give 24 hour notice for all showings, however tenant works from home and is very accommodating. Contact ShowingTime to book appointments. (id:36465)
Home Run Realty Inc.
Uni Realty Group Inc
1402 Major Road
Ottawa, Ontario
This beautifully updated bungalow offers an exceptional layout with 3 + bedrooms, 2 full bathrooms, and 4 parking spaces, ideally located in the highly sought-after Queenswood Heights neighbourhood of Orleans. Main Floor Features: A spacious and sun-filled living room, separate dining area, three generously sized bedrooms, a modern kitchen, and a stylishly updated main bathroom. A thoughtfully designed addition creates a proper front foyer, enhancing both functionality and curb appeal. Lower Level features: The fully finished basement boasts a large recreation room warmed by a wood stove (not WETT certified), a fourth bedroom (ideal for guests or home office), workshop space, storage room and a full bathroom. Outdoor Space: Enjoy a fully fenced backyard perfect for children, pets, and outdoor entertaining. Unbeatable Location: Just steps to 2 public schools, 2 daycares, 3 parks, Community centre and dog park, Walking distance to Place d'Orleans, the upcoming LRT Phase 2, Farm Boy, Shoppers Drug Mart, Dollarama, BMO, Scotiabank, and all essential amenities. Transit-friendly, with a bus stop just 1 minute away and quick access to Highway 174 (2 minutes). Recent Updates Include: Full kitchen renovation (2022), Main bathroom (2020 & 2025), Basement bathroom (2022), Roof (2022), Basement window (2022), Hot water tank (2024), Flooring and lighting (2022), Driveway (2025). (id:36465)
Keller Williams Integrity Realty
69 Farm Gate Crescent
Ottawa, Ontario
3 bedroom, 3 bathroom detached home in great central location. On a nice and quiet cresent with very little through traffic, this one is perfect for 1st time buyers, investors, or a growing family. Walking distance to schools, parks and recreation. 5 mins to Merivale Rd and its grocery, shopping, restaurants and more. All this while being just 15 mins to downtown. Main level features a bright and spacious living area with wood burning fireplace, large formal dining area, powder room, and a good sized kitchen with pantry. The upper level has a full bathroom, and 3 great sized bedrooms including a primary with large walk-in closet and 4 piece ensuite bath. Lower level is complete with a family room, laundry/utility room, storage and access to the garage. Good sized back yard with south western exposure, lawn space, and patio area will make for some great summer bbq's with friends and family. A/C 2025, Dishwasher 2025, painted throughout main and upper level 2025. Schedule B to accompany all offers. Offers to be presented at 5pm on June 11th, 2025 however the seller reviews the right ro review and accept pre-emptive offers with 24 hours irrevocable. (id:36465)
RE/MAX Hallmark Realty Group
690 Coronation Avenue
Ottawa, Ontario
Welcome to 690 Coronation Avenue. A Rare Gem in a Prime Location! Thís beautiful, raised bungalow sits on a spacious corner lot in the sought-after neighbourhood of Riverview Park. The home and its expansive deck are surrounded by mature trees which offer a combination of character, beauty, and privacy. Inside, the main level features three bedrooms, including one with double doors that open directly to the large, fenced yard perfect for indoor-outdoor living. The primary suite is a peaceful haven, with a bay window framing treed views and an ensuite for added comfort. Cathedral ceilings and hardwood floors create a bright, open atmosphere in the living and dining areas. The kitchen blends timeless charm with modern functionality, featuring granite countertops, a gas range, pot filler, and upgraded appliances. The lower level is filled with natural light thanks to full-sized windows and offers a spacious family room, a kitchenette (bar) area, two additional bedrooms, and a full bathroom. This level also provides direct access to the double garage and adjoining secure storage shed ideal for all your gear and tools. Sustainability meets savings with a rooftop solar panel system that feeds energy back into the grid through Hydro Ottawa, generating $3,840.15 in 2024 alone an eco-friendly feature that pays you back. Located just a short walk from the Trainyards Shopping District, green spaces, VIA Rail station, CHEO, and The Ottawa Hospital, this home offers exceptional convenience in a tree-lined setting. Don't miss your chance to own this unique and energy-smart home-book. your private showing today! Don't miss the Video in Media link! (id:36465)
Right At Home Realty
176 Arlington Avenue
Ottawa, Ontario
An exceptional investment opportunity in the heart of Centretown, 176 Arlington Avenue is a spacious duplex with two well-appointed units, each with their own individual laundry, ideally situated two blocks from Bank St. Unit A is a 2 + 1 bed apartment built over the main and lower levels, featuring a private entrance, character-rich finishes, and an efficient layout. The living area boasts a large picture window, and the eat-in kitchen includes extended cabinetry, plenty of counter space, and a full stainless steel sink. 2 bright bedrooms, one with private exterior access, offer flexibility for families, home offices, or additional living spaces. A full bathroom on the main level and a basement with laundry, a powder room, and storage complete this inviting and functional unit. Unit B, spanning the second and 3rd levels offers a unique and thoughtfully separated layout. The first level of the unit includes 3 bedrooms, one with a built-in desk nook and another with direct access to a front-facing balcony. The living space with wide-plank vinyl flooring is found just off the modern kitchen with wood cabinetry, a hex tile backsplash, and ample prep space. Before heading up to the top level, you'll pass a stylish 3-piece bath with a walk-in shower. On the top floor of the property, 2 more cozy bedrooms feature sloped ceilings, parquet-style flooring, and generous closet space, while a second 4-piece bath provides added convenience. The property sits on a deep lot with mature greenery, and each unit benefits from private entrances and defined spaces - ideal for multi-tenant configurations or live-in owners seeking supplemental income. Steps to transit, cafes, parks, and the upcoming redevelopment of the old Greyhound station. This is an investment in an area with intense densification planned, poised for long-term growth in one of Ottawa's most dynamic neighbourhoods. Total monthly rental income: $4,750 & NOI of $3,462.83/mo (utilities & taxes). HUGE UPSIDE IN RENTS! (id:36465)
Engel & Volkers Ottawa
6422 Timothy Court
Ottawa, Ontario
Welcome to your dream home at 6422 Timothy Court, nestled in the highly sought-after Convent Glen North! This exquisite end unit offers the perfect blend of modern elegance and convenience, just a stone's throw away from major amenities and the upcoming LRT system, with easy access to the highway. Step inside and be captivated by the bright, airy atmosphere and stunning renovations throughout. Along with a beautifully renovated kitchen, featuring four modern appliances, you'll find a spacious main floor living area. The family room is perfect for relaxation, complete with a cozy new gas fireplace and patio doors that lead to your private, fenced yard. The second floor boasts a generously sized primary bedroom and two additional guest bedrooms, complemented by a skylight that floods the area with natural light. You'll also find a beautifully renovated 3-piece bathroom, including a walk-in shower equipped with rainfall and body shower heads. The lower level offers a stylishly finished recreation area, perfect for entertaining or unwinding, along with a separate laundry room with brand new washer and dryer and utility/storage/work area for added convenience. With both surface and garage parking, this home is designed for modern living. Don't miss your chance to own this stunning property that combines comfort, style, and an unbeatable location. Schedule your private viewing of 6422 Timothy Court today. (id:36465)
Century 21 Synergy Realty Inc
1401 - 2625 Regina Street
Ottawa, Ontario
Wonderful 3 bedroom with fabulous river views from all living room/dining and bedrooms. This spacious condo offers an open kitchen overlooking the living and dining rooms offering tremendous space for entertaining family and friends. The primary bedroom has a walk-in closet and convenient 2 pc ensuite as well as access to the large balcony overlooking the river and cityscape towards downtown. The second bedroom also has access to the balcony. The third bedroom faces north with direct views of the river and the Gatineau Hills beyond. The amenities in the complex are second to none with a wonderful indoor pool (currently closed for maintenance), large library, inviting party room, sauna, billiards and ping pong to keep the grandkids and young at heart entertained. It is a welcoming community that offers social events you can join at your pace. Put it all together and it really is a compelling offering. (id:36465)
Right At Home Realty
110 Clegg Street
Ottawa, Ontario
Welcome to this well-maintained and inviting 3 bed 2 bath home, nestled on a generous lot in one of the city's most sought-after neighbourhoods. Bright and cozy throughout, the home features two bedrooms on the main level and a third upstairs. The thoughtfully designed kitchen puts everything within easy reach, perfect for everyday living. Enjoy peace of mind with several updates, including a new furnace (2022), updated electrical (2013), many newer windows, roof (2009), and a repaved driveway (2017). Set high and dry, this property is just a short stroll to the scenic Rideau River with miles of walking paths. Close to Rideau Canal, Dow's Lake and the University. Easy transit, fantastic shopping, and top-notch restaurants.This is your chance to own a solid, charming home in a prime location with room to expand on this large lot. (There is hardwood under the carpet) Don't miss it! Update: Offer presentation will be on Monday June 9th 2025 - 5:00pm time of presentation. No pre-emptive offers will be considered. (id:36465)
Right At Home Realty
144 Lamplighters Drive
Ottawa, Ontario
Welcome to 144 Lamplighters Drive in the heart of Barrhaven where comfort, space, and style come together in this beautifully maintained 4-bedroom single-family home.Tucked away on a quiet, family-friendly street, this home offers a smart layout ideal for a growing family. The sun-filled main floor features rich hardwood floors and an open-concept living and dining area, perfect for both everyday living and entertaining. The bright, functional kitchen includes warm cabinetry and generous counter space, making it a dream for both casual meals and special occasions. Upstairs, the spacious primary bedroom provides a true retreat with a walk-in closet and private ensuite. Three additional bedrooms offer flexibility for kids, guests, or a home office. The fully finished basement expands your living space and is ideal for a rec room, home gym, or media setup. Step outside to a private backyard with no rear neighbours, complete with a pergola,13 x 32 deck and storage shed ready for summer enjoyment. Located close to top-rated schools, parks, shopping, public transit, and just minutes to Highway 416, this home delivers the full package. Fully Painted June 2025..Move in and enjoy everything Barrhaven has to offer book your private showing today! Open House Sunday June 8th 2024: 2-4 PM! (id:36465)
RE/MAX Absolute Realty Inc.
293a Titanium Private
Ottawa, Ontario
**UPGRADED, CUSTOM LAYOUT W/ OVERSIZED PRIMARY BEDROOM, CUSTOM WALK-IN CLOSET, UNDERGROUND PARKING AND PATIO TERRACE FACING NO NEIGHBOURS!!!** This 1-bedroom plus den, 1.5 bath LEED-certified condo offers a smart layout, upgraded lights and finishes including live-edge shelving and custom blinds, all in a peaceful setting. Located in a quiet, well-maintained community, the home features maple hardwood floors, large windows, and an open-concept living and dining area great for everyday living or hosting guests. The kitchen is bright and functional with cupboard pull-outs, breakfast bar, a pantry, and upgraded appliances including a gas stove. The spacious, extra-large bedroom fits a king-sized bed and includes a custom walk-in closet. The den adds flexible space for a home office or guest area while the laundry room provides extra storage and convenience. No front-facing neighbours means added privacy, along with a nice view of the Quarry's rock wall. Step outside to your private, fenced patio or take a walk through the landscaped grounds to the nearby pond and trails. Enjoy underground parking all year long! Located within walking distance to Place d'Orleans, the Park & Ride, and the future LRT station, and easy access to HWY 174, this is the perfect starter home! Come see it today! (id:36465)
RE/MAX Hallmark Realty Group
141 Minto Place
Ottawa, Ontario
A delightful red brick heritage cottage in the heart of the Old Village that has never been on the open market is now available for sale and your opportunity to enjoy the serene and peaceful setting backing onto the beautifully landscaped grounds of one of the Village's centre piece embassy residences. Rockcliffe Park has officially been designated as a Federal Heritage District and the village is dotted throughout with homes of historical significance. This 3 bedroom home is a jewel and has been updated boasting fine elements of the period with handsome trim and moldings. An updated kitchen with granite counters and a new luxe main bath with large soaking tub and shower. has modernized the space. The main level offers a living area anchored with a handsome mantle and electric fireplace that generates heat and a beautifully scaled dining room that overlooks the rear garden and embassy grounds beyond. This property is an opportunity to be within walking distance to all the neighbourhood schools as well as the Beechwood Village for shopping ,banking and several options for dining .The property offers a buyer an opportunity to be in a high demand neighbourhood with a strong location and expansion potential with convenience, charm and history .The location affords great walkability and is a skip to schools, parkland, trails, the Ottawa River, the tennis club as well as the shops of Beechwood Village. Seller has never lived in the property and it has been well tenanted over the years. Current tenants are on month to month and would gladly remain. (id:36465)
Engel & Volkers Ottawa
271 Brassy Minnow Crescent
Ottawa, Ontario
Welcome to 271 Brassy Minnow Crescent, a meticulously maintained townhome nestled in the sought-after Barrhaven community of Half Moon Bay. Built by Mattamy Homes in 2017, this bright and airy Berryhurst model features 2 bedrooms and 1.5 bathrooms, offering a perfect blend of style and functionality. Discover an open-concept main floor filled with natural light, elegant flooring throughout, and a convenient powder room. The modern kitchen is a chef's delight, complete with stainless steel appliances, a generous island with a double sink, and plenty of counter space ideal for both everyday living and entertaining. The adjacent living area flows seamlessly to a private balcony, complete with a retractable awning, creating a perfect spot to enjoy your morning coffee or relax at sunset in comfort and shade. Upstairs, you will find the primary bedroom with walk-in closet and cheater door access to the sleek 4-piece bathroom, the second bedroom and a cozy loft-style area well-suited as a study space or creative workspace. The entry level includes a welcoming foyer, laundry room area, and inside access to the single-car garage. With excellent curb appeal and an extra driveway parking space, this home is truly move-in ready. Ideally located close to parks, schools, shopping, and public transit, this home offers modern comfort and everyday convenience in a family-friendly neighbourhood. Open House Sunday, June 8th from 2-4 pm. (id:36465)
Coldwell Banker First Ottawa Realty
1100 Burgundy Lane
Ottawa, Ontario
Check it out - this awesome 3-bedroom, 2.5-bathroom semi-detached home in Convent Glen, Orleans! Step through the front door, and just off the foyer, you're greeted by a cozy family room with a gas fireplace - perfect for kicking back with a movie or warming up on a chilly evening. From there, the space opens up into a bright, airy living and dining area that flows right into a killer kitchen. We're talking stainless steel appliances, stone counters, and tons of room to cook, chat, or toss together a charcuterie board for game night. Big windows flood the home with sunlight, making it feel super spacious and inviting. There's also a handy half-bath nearby for when friends pop over. Head upstairs, and you'll find three roomy bedrooms, each with that same sunny vibe. The primary bedroom is your personal retreat, complete with a walk-in closet and a sweet 3-piece ensuite. Another full bathroom keeps the morning chaos in check. The finished basement is a blank canvas - think home gym, office, movie den, or a spot for the kids to go wild. Out back, the private, landscaped yard with a wraparound deck is your go-to for summer BBQs, morning coffee, or just chilling under the stars. Convent Glen's got it all: steps to the future LRT station, top-notch schools, epic NCC trails, and parks for weekend adventures. Grab a bite at local restaurants, hit up a cozy pub, or hunt down the best food trucks in town. Golfers, you're in luck - there's a course nearby. This place is more than a house; it's where your life's gonna shine. (id:36465)
Bennett Property Shop Realty
173 Topham Terrace
Ottawa, Ontario
CONDITIONALLY SOLD- OPEN HOUSE IS CANCELLED. This home truly has it all spacious yard, END UNIT location, quiet street, freshly painted and an unbeatable price! Welcome to this meticulously maintained 3 bedroom, 2 bathroom townhouse in Fallingbrook, offering the rare bonus of no rear neighbors and a huge backyard perfect for those who love outdoor living! Step inside to an open-concept main level with gleaming hardwood floors throughout. The spacious living and dining area is filled with natural light thanks to large windows, while the cozy gas fireplace adds warmth and charm. The kitchen boasts sleek stainless steel appliances, plenty of counter and cabinet space, and a functional layout that makes entertaining a breeze. Upstairs, you'll find three generously sized bedrooms, including a Primary suite with a cheater ensuite perfect for added privacy and convenience. The finished lower level provides additional living space with a rec room, ideal for a home office, gym, or family hangout. The real highlight of this home is the expansive, fully-fenced backyard, featuring a large deck that's perfect for summer BBQs, outdoor entertaining, or simply relaxing in the privacy of your own space, with no rear neighbors to interrupt your view. Ideally located near schools, shopping, parks, and with easy access to the 174, this home makes commuting a breeze. Don't miss your chance to make this end-unit with a massive backyard your new home! (id:36465)
Exp Realty
418 Silverstone Way
Ottawa, Ontario
Rarely Offered End Unit Townhome on a Premium Corner Lot in Chapman Mills, Barrhaven. This special home is in Mint-condition, offers privacy, stunning views with no front neighbors, and is set directly across from the scenic Chapman Mills Forest and trails. Beautifully renovated and move-in ready, the home has been freshly painted and features pot lights and modern light fixtures throughout, creating a sleek and welcoming ambiance. Offering over 2,100 sq.ft. of living space, this home includes 3 spacious bedrooms, 4 bathrooms, and a fully finished basement. The charming exterior includes a covered front porch, while the sun-filled main floor greets you with a generous foyer and an open-concept layout that flows effortlessly from the living and dining areas, ideal for both everyday living and entertaining. The upgraded kitchen is a chefs dream, featuring solid wood cabinetry, stainless steel appliances, a large center island with breakfast bar, brand new countertops, new sink and faucet, and a cozy breakfast nook overlooking the backyard. Upper level offer three well-proportioned bedrooms. The spacious primary suite offers a large walk-in closet and a beautifully appointed 4-piece ensuite bathroom. The fully finished lower level adds valuable living space with brand new flooring, a cozy fireplace, an additional bathroom, and plenty of room for entertainment or storage. Unbeatable location: Just 300 meters from Barrhaven Marketplace, steps away from Walmart, Loblaws, Cineplex, Canadian Tire, restaurants, and the major bus station. Surrounded by Top-Ranked Schools including Longfields-Davidson Secondary School, St. Joseph High School, Chapman Mills Public School, and St. Emily Catholic School. Only 200 meters to Mancini Park, which offers a tennis court and direct access to the beautiful Chapman Mills Forest Trailsa peaceful escape in the heart of the city. (id:36465)
Home Run Realty Inc.
1426 Spartan Grove Street
Ottawa, Ontario
Attractive all brick bungalow situated in Greely Orchard, this home is enriched with lovely renos sure to please and impress. An inviting living room with gas fireplace and a wall of windows instantly welcome you into the home. The formal dining room is generous in size and ready to host your gatherings. A redesigned kitchen encompassed the original 3rd bedroom to create a delight for any cook. Loads of counter space, storage and prep areas galore. The substantial island will accommodate all your guests! In the primary bedroom, an updated ensuite bath is sumptuous, tranquil and indulging. Generous walk in closet. At the opposite end of the home, the second main floor bedroom is next to the family bath. Main floor laundry. The fully finished lower level includes a family room with gas fireplace, large bedroom, workout space (flex) and full bath. Plenty of unfinished storage space. Cold storage. Lovely yard with loads of sunshine. Garden shed. Furnace/HRV (22), Washer/Dryer(21), Ensuite bath, Generator(19), Kitchen(17), Basement bath, Central Vac(16) (id:36465)
Royal LePage Team Realty
102 - 305 Elizabeth Cosgrove Private
Ottawa, Ontario
Welcome to Crème, the perfect blend of comfort and maintenance free living. This spacious apartment offers 2 bedrooms and 2 full bathrooms and includes 3 parking spaces 1 underground and 2 additional surfaced parking spaces out front. This well designed floor plan has just over 1200 sqft of open concept living space and has been meticulously maintained. Features include: Large sunny bright windows with views of the lush trees and greenery surrounding the building. Interior features include rich dark hardwood flooring, tile in the bathrooms, and has been freshly painted throughout. Updated lighting, backsplash and hardware in the kitchen give this unit a modern and fresh look. The two-toned cabinetry, stainless steel appliances and kitchen island makes a perfect space to gather around and entertain. Don't miss the outside area located off of the dining room, perfect for sessional bbq or sitting out.There is easy access to the green space behind the building, perfect if you have to pop outside with the pup. Enjoy the communal green-space in the heart of the community, and test your green thumb with your own garden plot if your heart desires. The Storage locker is conveniently located next to the underground parking space. Building has an elevator. (id:36465)
Keller Williams Integrity Realty
29 Shining Star Circle
Ottawa, Ontario
Located in a beautiful, family-oriented neighbourhood in the heart of Stittsville, this meticulously maintained bungalow is situated on quiet, picturesque Shining Star Circle. An inviting front porch welcomes you as you step into the modern, open-concept floor plan. Rich hardwood flooring flows throughout the main level, complemented by stunning vaulted ceilings, creating a bright & airy atmosphere. Off the foyer, the main floor den provides the ideal space for a home office or a quiet retreat. A well-appointed kitchen features stainless steel appliances, loads of counter & cabinetry space, and dedicated eating area. Flowing seamlessly into the dining room at one end and siding onto the welcoming main living area with cozy gas fireplace, perfect for entertaining or enjoying a relaxing evening at home. A spacious primary retreat, complete with a luxurious updated spa-like ensuite with soaker tub, standalone shower, & large walk-in closet. A generous 2nd bedroom, stylishly updated main bath, and thoughtfully tucked away laundry complete this level. The lower level expands your living space with an enormous 3rd bedroom which is currently set up as a recording studio. A Large rec room offers endless possibilities for a home gym, theatre, or extra living space. A full bathroom and large utility/storage for further versatility. Step outside into your tranquil backyard oasis. A beautiful cedar deck & pergola with climbing kiwi vines, lush landscaping including gorgeous sumac & flowering lilac trees, stunning perennial and vegetable gardens, perfect for hosting outdoor gatherings or enjoying peaceful afternoons. Steps to beautiful Ray McCaffey & Silas Bradley Park, wonderful schools, Trans Canada Trail, Goulbourn Recreation Centres & all the lovely shops and amenities Stittsville has to offer. Pride of ownership is evident throughout this thoughtfully updated and lovingly cared-for home. Don't miss your chance to live in one of Stittsville's most desirable neighbourhoods! (id:36465)
Royal LePage Team Realty
360 Antigonish Avenue
Ottawa, Ontario
Client RemarksThis place is that perfect mix of comfort, style, and space. Its a 4-bed, 3.5-bath with a smart layout, cozy den, and a kitchen that includes a handy little bar - great for hosting. The backyards set up for relaxing or entertaining with upgraded tiling, a gazebo, and storage. Out front, new clean interlocked driveway and walkway giving a sharp look to the home. Downstairs is a full-on hangout zone - home theatre, projector, speakers, pool table, and a full bathroom. Upstairs, you've got 4 bright bedrooms, including a spacious primary with ensuite and walk-in closet. Every part of this home just works. See all the upgrades in the HomeBook! (id:36465)
Exp Realty
2b - 111 Robson Court
Ottawa, Ontario
Welcome to this stunning 2-bedroom, 2 full-bath two-storey condo located in a quiet cul-de-sac in the heart of Kanata Lakes just steps from the Kanata Lakes Golf Course. This rare unit offers the convenience of main-level living with the added bonus of an expansive second-level loft, featuring a generous family room, office area, a closet that houses the HVAC and water heater, and a skylight that fills the space with natural light. Enjoy direct elevator access from the underground garage right to your second-floor entrance. The bright and open main level includes a spacious living and dining area, a well-equipped kitchen with an eat-in nook, and a private balcony with a natural gas BBQ hookup perfect for morning coffee or evening grilling. The generous primary suite includes a walk-in closet and a beautifully updated ensuite bath. A second full bath, in-unit laundry room, and a comfortable second bedroom complete the main floor. Additional highlights include two underground parking spaces, a storage locker, and unbeatable proximity to the Kanata Centrums shops, dining, and amenities. This is low-maintenance living at its best in one of Kanata's most desirable communities! (id:36465)
Exp Realty
1847 Brousseau Crescent
Ottawa, Ontario
Beautifully Upgraded 3-Bedroom 2 bath home Home in a Prime Location , close to parks, schools, public transportation, and more. The open-concept main floor features patio doors leading to a beautifully landscaped private yard with a large deck and a stylish hardtop gazeboperfect for relaxing or entertaining.The expanded kitchen, renovated in 2022, boasts quartz countertops and newer appliances, ideal for the home chef. The main bathroom was completely remodeled in 2025 with modern finishes. Other major upgrades include 50-year shingles (2022) and central air conditioning (2020).The primary bedroom features a cheater ensuite and a generous walk-in closet. The lower level offers a cozy rec room, a laundry area, and plenty of storage space.This home is in move-in conditiondont miss your opportunity to make it yours! (id:36465)
RE/MAX Hallmark Realty Group
254 Celtic Ridge Crescent
Ottawa, Ontario
Stunning Richcraft 3 bedroom, 3 bath end unit townhome in Morgan's Grant, in fabulous condition & in a fantastic location! Steps from a walking path & forested land across the street. Walk to many parks, shops & schools. High-tech, bus service & 417 are close by. Many updates including: hardwood flooring on 1st & 2nd levels, stair railing & spindles, interior painting, front & back doors & more. Lovely landscaping welcomes you, including a widened interlock walkway with ample 2 car parking. Front interlock patio & steps with views of forest. Interlock walkway & lovely patio in fenced backyard with garden beds, gazebo & garden shed. Pretty front door with inset window brings natural light into the tiled foyer with recessed lighting. Powder room with vanity & light neutral décor, as well as entry to the garage is close by. A few steps up is a convenient double closet. 3 tall windows bring natural light into the combined living & dining room. Chic chandelier adds character to the dining room & there is room for a buffet. Living room opens to the tiled kitchen & eating area, handy for families. Enjoy cooking in the light airy kitchen with upgraded tall cabinets, tile backsplash, pantry closet, breakfast bar, S/S appliances including a gas stove & an updated dishwasher. Eating area has a large window with views of backyard & an updated garden door. Primary bedroom is spacious, has views of the forest, room for a king-size bed, walk-in closet & a full ensuite bath. A bonus den or yoga area is just off the primary bedroom. Bedrooms 2 & 3 have neutral décor, double closets, windows with views of the backyard. Main bath has a combined tub/shower with tile surround & vanity with medicine cabinet. Stairwell to the lower level has tall windows bringing the natural light in to the family room with updated flooring. Gas fireplace with mantel & tile surround adds ambience & warmth on cool days. Move-in & enjoy! 24 hours irrevocable on offers. (id:36465)
Royal LePage Team Realty
331 Athlone Avenue
Ottawa, Ontario
Welcome home to 331 Athlone Avenue, a contemporary masterpiece in the heart of Westboro Village, one of Ottawa's most prestigious and walkable neighborhoods. Steps to trendy shops, cafés, top rated schools, parks, and the LRT, this exceptional 3 bedroom + den, 4 bath semi-detached home blends cutting edge design with comfortable family living. Every inch of this home is thoughtfully designed with premium upgrades and designer finishes. The expansive open concept main level features wide-plank hardwood flooring, oversized windows, and a sun soaked living and dining area that seamlessly connects to the custom chefs kitchen complete with quartz countertops, sleek cabinetry, walk-in pantry, gas range, high end stainless appliances, wine fridge, and an entertainers island with seating for four. Upstairs, the primary suite retreat impresses with its spa-like ensuite with a supersized shower for 2, a dream walk-in closet, balcony, gas fireplace and a oversized layout. Two generous secondary bedrooms plus a den share a beautifully appointed full bathroom provides everyday convenience. The fully finished lower level offers exceptional flexibility with a large rec room, modern wet bar, full bathroom, storage, and a stylish workspace ideal for movie nights, guests, or working from home. Step outside to your professionally landscaped backyard, featuring a new deck, paver patio, gas BBQ hookup, and tall fencing for privacy. Professionally landscaped with interlock and fresh sod at the front, side, and rear, the exterior offers impressive curb appeal and low-maintenance beauty year round. Smart home features include Nest thermostat, Nest keyless lock, Nest video doorbell, 2 Nest cameras, smart garage opener, and exterior lighting controls. This is your opportunity to own a refined, turnkey home in one of Ottawa's most iconic urban settings. 3D tour here: https://my.matterport.com/show/?m=283nRNnaCGF (id:36465)
Keller Williams Integrity Realty
273 Pickford Drive
Ottawa, Ontario
Where else are you going to find a 3 bedroom, 3 bath, with ensuite, finished basement, and attached garage anywhere in Kanata, Stittsville, or Barrhaven FOR UNDER $500K - ONLY HERE! Welcome to this 3-bedroom, 3-bath townhouse ideally located in the desirable Katimavik community of Kanata. The bright kitchen features ample cabinetry and white appliances, flowing into a cozy open-concept living and dining area warmed by a natural gas fireplace. A large patio door fills the space with natural light and opens to a private, fenced backyard with no immediate rear neighbors -just a peaceful expanse of greenspace and east-facing morning sun. The main floor also offers a convenient powder room. Upstairs, you'll find a spacious primary bedroom with generous closet space and a private 3-piece ensuite. Two additional bedrooms are well-sized and share a full bathroom. The finished basement provides flexible living space and includes a dedicated storage/workshop area. Enjoy the comfort, space, and serenity of this inviting home, all in a fantastic, family-friendly neighborhood close to parks, schools, and shopping. (id:36465)
RE/MAX Hallmark Realty Group
324 Stoneway Drive
Ottawa, Ontario
Welcome to 324 Stoneway Drive, a beautiful single-family detached home located in the heart of Barrhaven. This meticulously cared for residence has over 100k+ in upgrades and features four very generously sized bedrooms, perfect for growing families or those who love extra space. The grand dining room is ideal for hosting family gatherings or elegant dinners, while the large family room offers a warm and inviting atmosphere for everyday living and relaxation. Step outside to a large private backyard perfect for entertaining, gardening, or simply unwinding in your own outdoor oasis. The home also includes a double car garage and a wide driveway, providing ample parking for multiple vehicles. Situated in a desirable, family-friendly neighborhood, you'll be just minutes from top-rated schools, parks, shopping, and transit. Don't miss this opportunity to make 324 Stoneway Drive your forever home! (id:36465)
Exp Realty
763 Chapman Mills Drive
Ottawa, Ontario
Stunning Upper End-Unit Condo in Prime Barrhaven Location Welcome to this bright and modern 2-bedroom, 1.5-bathroom upper end-unit condo just a short stroll from the vibrant Chapman Mills Marketplace. Enjoy the convenience of restaurants, shops, Loblaws, and a movie theatre all within walking distance! Designed with an open-concept layout and flooded with natural light thanks to its desirable eastern exposure, this home is perfect for first-time buyers, professionals, downsizers, or investors alike. The main level features a stylish white kitchen with quartz countertops, ceramic tile flooring, and stainless-steel appliances. The large island breakfast bar provides plenty of space for meal prep and casual dining ideal for entertaining guests. The living and dining areas boast wide plank grey laminate flooring and expansive windows with custom window coverings. A terrace door off the dining area leads to a spacious private balcony perfect for your morning coffee or evening BBQs. A convenient powder room completes the main level. Upstairs, you'll find two generous bedrooms with wall-to-wall closets and neutral broadloom, along with a full 4-piece bathroom featuring ceramic tile flooring and a tiled tub/shower. A second-floor laundry closet adds to the everyday functionality. This home includes one dedicated parking space, with plenty of visitor parking nearby. Enjoy the ease of urban living with close access to parks, schools, transit, and more bus service is right at your doorstep for a quick commute downtown. Don't miss this opportunity to own a stylish, move-in-ready condo in one of Barrhavens most walkable and well-connected neighbourhoods! (id:36465)
RE/MAX Hallmark Realty Group
319 Oxer Place
Ottawa, Ontario
Welcome to this exquisite 5 Bed - 4 Bath home, facing a serene park and offering over 3000 sqft of luxurious living space. Built in 2018 in the coveted Stittsville community, this detached single-family gem sits directly across from Blackstone park. Inside, you'll find stunning hardwood floors, abundant natural light, and elegant design. The open-concept living and kitchen area features a central gas fireplace, pot lighting, and a modern chef's kitchen with quartz countertops, stainless steel appliances, and a large island with an extended breakfast bar. The main floor includes a den/home office, powder room, and mudroom with access to the double car garage. The second level boasts a primary bedroom suite with a walk-in closet and spa-like ensuite, two additional bedrooms, a family bathroom, and a dedicated laundry room. The expansive basement offers a versatile recreation room, full bathroom, an extra bedroom, and ample storage space. Step outside to your private backyard oasis, perfect for relaxation or stylish outdoor gatherings. Moments from tennis courts, parks, trails, and more, with convenient access to schools, Tanger Outlets, Canadian Tire Centre, amenities on Hazeldean Road, NDHQ Carling, and the Kanata IT sector. Watch the Video Tour. (id:36465)
Right At Home Realty
