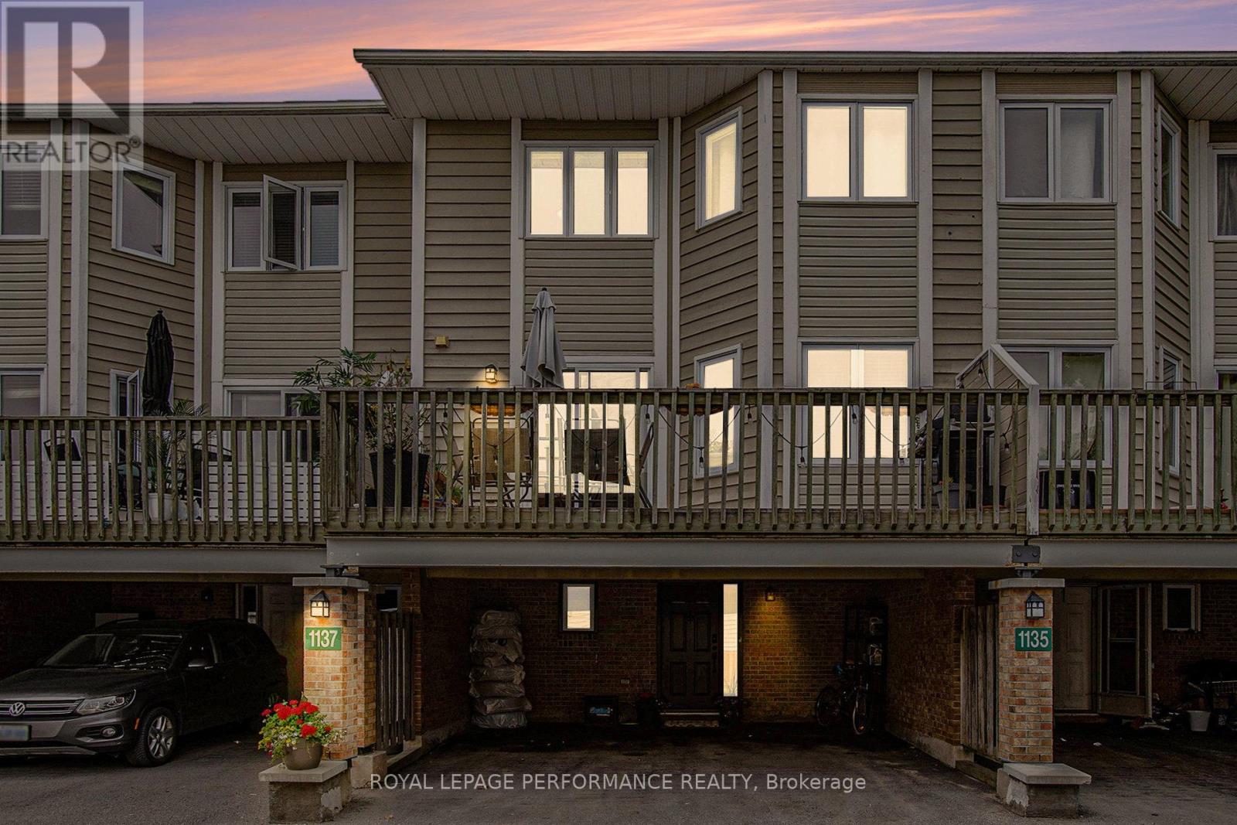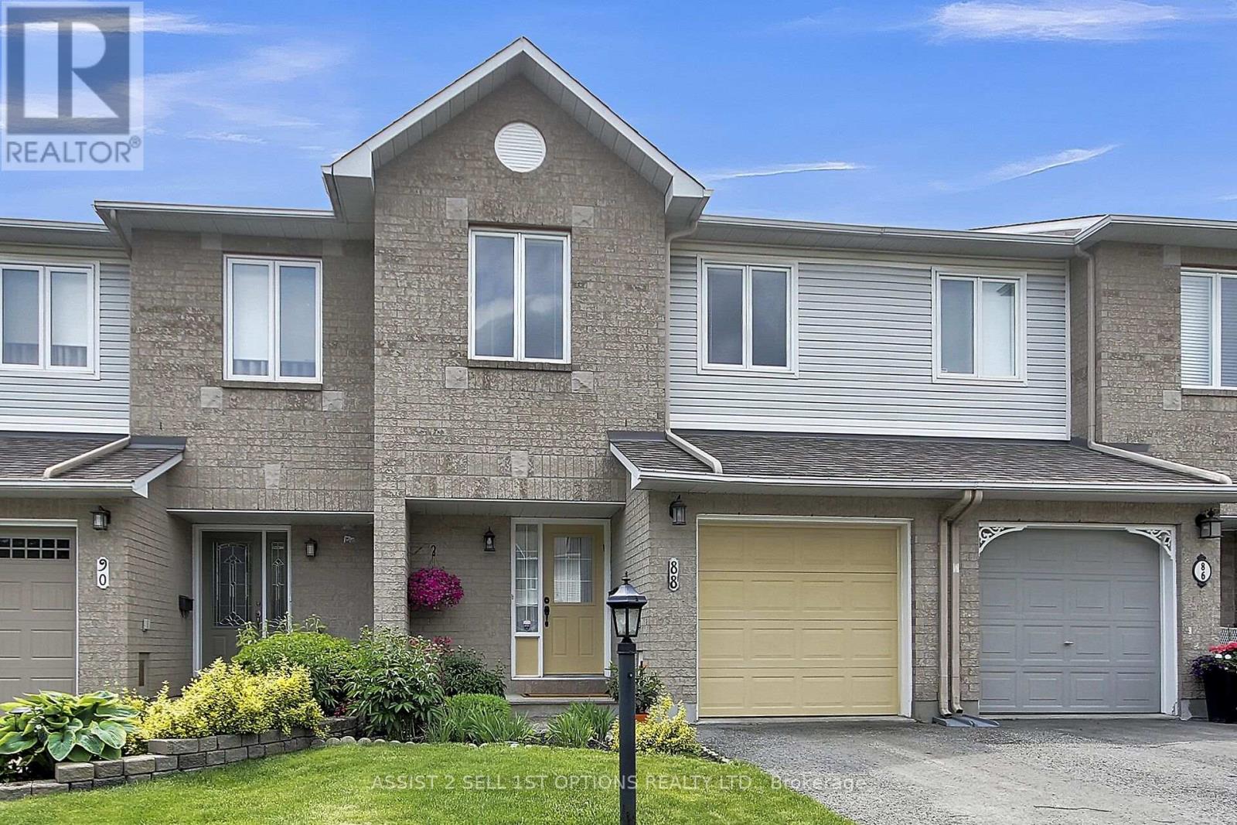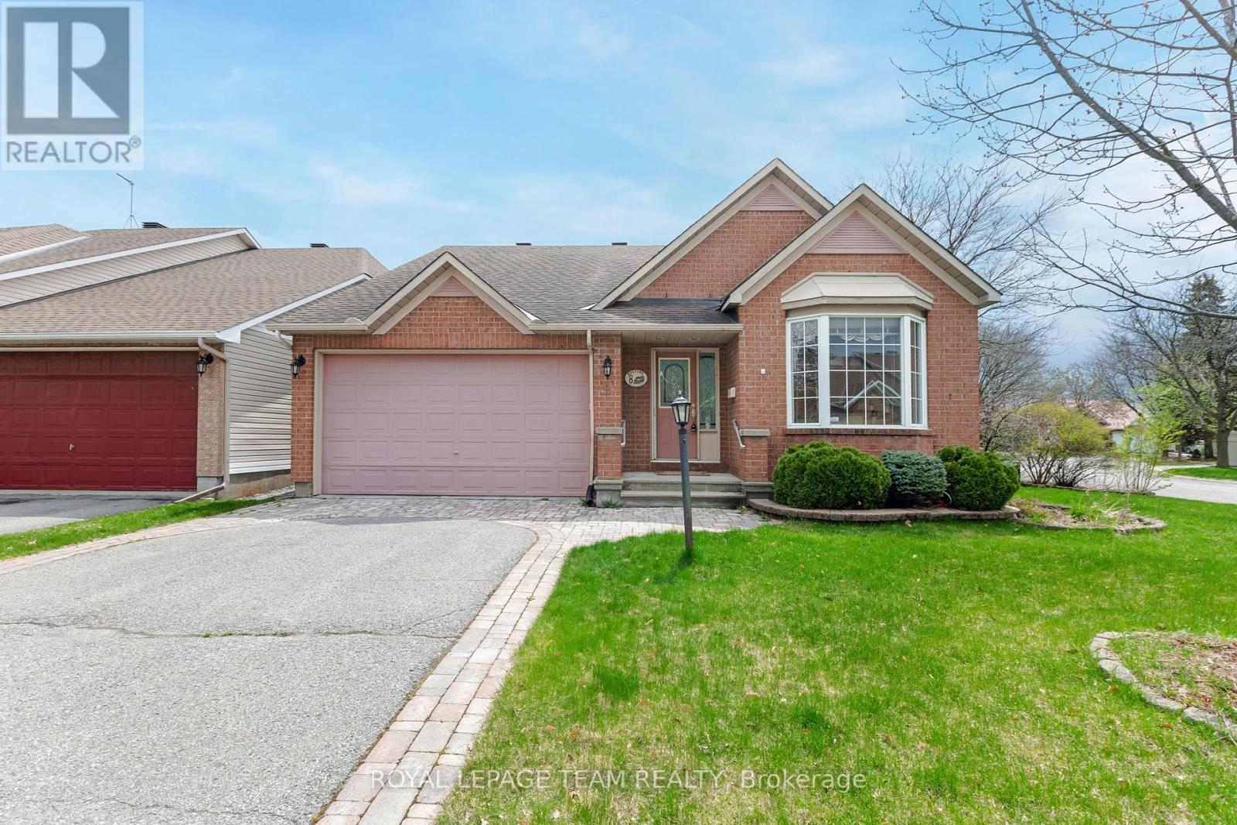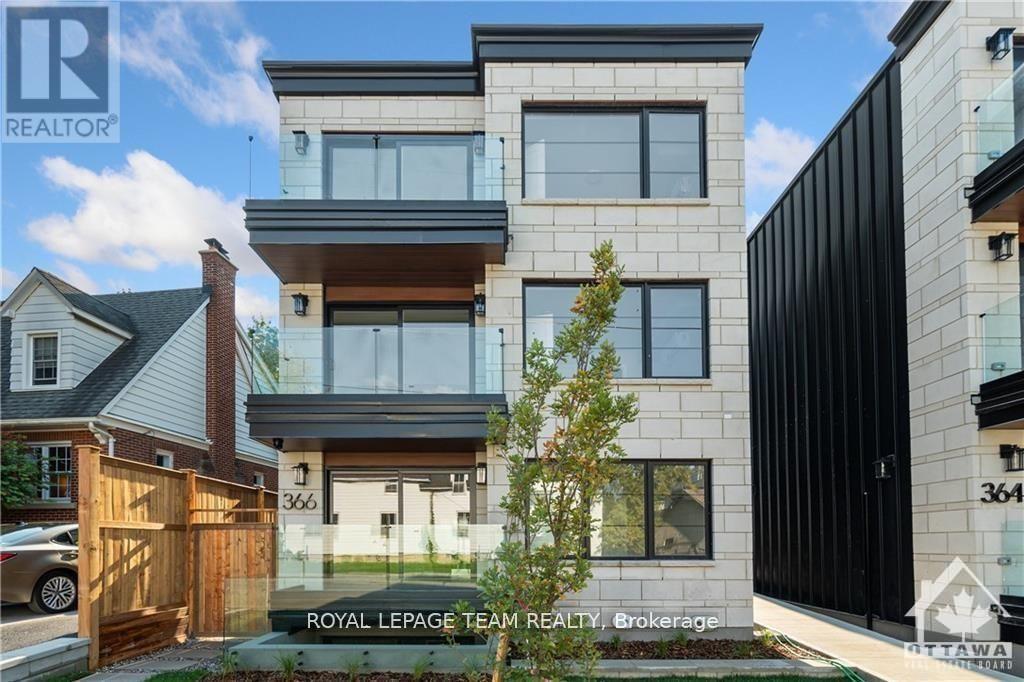54 Greenboro Crescent
Ottawa, Ontario
Located in the heart of Greenboro, this detached home sits on a unique oversized lot for this street, with direct access to nearby parks and trails. Greenboro is beloved for its peaceful family-friendly feel, excellent schools, and close proximity to shopping, transit, and the Ottawa Airport, making it one of the city's most convenient and livable neighbourhoods. The private stone patio sets the tone for a welcoming entrance, leading into a bright and modern living space. The living room opens onto a large finished deck and green backyard, offering privacy and views of mature trees with no rear neighbours. A bright kitchen with new quartz countertops, ample storage, and an adjacent dining room makes everyday living and entertaining effortless. Upstairs, the primary bedroom, two additional bedrooms, and a spa-inspired bathroom with marble tiling offer comfort and style. The finished lower level provides extra living space, a washroom, and storage. Perfect for first-time buyers, families, or investors, this is modern, park side living at its best. See it today! (id:36465)
Royal LePage Team Realty
658 Putney Crescent
Ottawa, Ontario
If you're searching for an urban oasis, your hunt ends here! This beautifully designed 3 bedroom, 3.5 bathroom Claridge Cypress model has been thoughtfully designed. Featuring stunning hardwood floors, soaring ceilings, custom Hunter Douglas blinds, and an abundance of natural light, every detail has been carefully curated.The kitchen is a standout, with 1 inch quartz countertops, an oversized sink, stainless steel appliances, and upgraded pantry cabinets. The adjacent dining room is elevated by elegant custom wainscoting. Throughout the main floor, professionally selected colours and tasteful decor create an exceptional space.Upstairs, the spacious primary bedroom features a walk-in closet and a sleek ensuite with quartz countertops, extra storage shelves and a large glass shower. The main bathroom offers stylish finishes, quartz counters, and a tub/shower combo. Two generously sized secondary bedrooms and a convenient second floor laundry room complete the level.The fully finished basement adds even more living space, with a large rec room anchored by a cozy gas fireplace, plus a full bathroom with quartz counters and a glass shower.The true showstopper is the backyard, with southern exposure and a resort-like feel. At its heart is a luxurious hot tub, surrounded by stunning interlock, PVC fencing, a pergola with a built-in counter and BBQ area, raised planter boxes, and vibrant landscaping. Its a private retreat you wont want to leave.Ideally located, this home is close to all amenities, within walking distance to three high schools, and just steps from Putney Woodland Park. A truly special place to call home. (id:36465)
Keller Williams Integrity Realty
4 - 20 Sweetbriar Circle
Ottawa, Ontario
Perfect for first-time buyers, investors, or those looking to downsize, this stylish 2-bedroom, 1.5-bath condo in the heart of Barrhaven offers comfort, convenience, and exceptional value. The main level welcomes you with an open-concept living and dining area, complete with a cozy wood-burning fireplace and large south-facing windows that fill the space with natural light. You'll also find a well-appointed kitchen, a convenient powder room, in-unit laundry, and a spacious storage closet. The lower level features two generously sized bedrooms, a thoughtfully designed bathroom, and a bonus storage room that provides additional space for seasonal items or everyday essentials. This cozy backyard feels like your own little hideaway, with lush greenery, fully fenced with easy access to exit and just enough sunshine to make it the perfect spot to relax and unwind. Set in a family-friendly neighbourhood, this home is within walking distance to schools, parks, public transit, and local amenities with the Walter Baker Sports Centre just around the corner. Lovingly maintained and move-in ready, this is a fantastic opportunity to enjoy low-maintenance living in one of Barrhavens most central locations. (id:36465)
Keller Williams Integrity Realty
1137 Chimney Hill Way
Ottawa, Ontario
Welcome to 1137 Chimney Hill Way! A bright and updated carpet free 3 bedroom 2 bathroom townhome located in a great area with a Rare find... 2 covered parking spaces. Walk into the lower level you will find a 3 piece bathroom, laundry room plus a den/office. The main level offers a renovated open kitchen with an eating area and plenty of modern cabinetry & pot lights leading to a large deck that is perfect for relaxing or a nice BBQ meal. Nice size dining room with built-in shelves & cabinets, a spacious living room with a wood fireplace all on recent luxury vinyl flooring that leads to a fenced landscaped yard. The upper level has a nice size primary bedroom with built in cabinets in the closet, 2 good size secondary bedrooms and all 3 have ceiling fans and laminate flooring. Situated near many amenities like public transit, schools, parks, playgrounds, O'Train, shopping, Costco, restaurants & more, plus easy access to the 417. Features & updates include: double carport parking, renovated kitchen cabinets, vinyl flooring 2024, hardwood stairs & modern spindles 2022, furnace 2017, A/C 2024, landscaped patio area plus some recent appliances. The condo has new fencing installed in 2024. (id:36465)
Royal LePage Performance Realty
232 Kilcooly Lane
Ottawa, Ontario
Welcome to The Laurel End (2077 sqft incl. finished basement) in Glenviews exciting Union West community. This stylish 3-bedroom, 2.5-bath end-unit townhome offers open-concept layout with 9-ft ceilings on main floor, elegant wood composite floors, and a gourmet kitchen with a large quartz island perfect for hosting. Choose your ideal setup with main floor flex space or den. Upstairs, enjoy a luxurious primary suite with walk-in closets and spacious ensuite, plus a loft that can be converted to a 4th bedroom! The finished basement adds a cozy rec-room, bathroom rough-in, and storage. Just steps from parks, transit, and top schools, Union West combines small-town charm with quick city access. $5,000 design studio bonus to personalize your finishes! Plus, ask us about the new GST Rebate for first-time home Buyers and also about the other 3 townhome and 8 single-family home designs. Don't wait contact us today to reserve your dream home! (id:36465)
Exp Realty
954 Fisher Avenue
Ottawa, Ontario
Prime Investment or Development Opportunity in Carlington - Central Ottawa! Beautifully renovated 2-bedroom, 1-bathroom single-family home located in one of Ottawas most desirable neighbourhoods. Featuring bright living spaces, updated finishes, and a full basement with washer and dryer, this home is move-in ready with tons of potential. Enjoy a large backyard with endless possibilities. Expand the home, add a secondary unit, or create your ideal outdoor space.The City is currently in the process of updating zoning to N3B, which may allow for up to 10 units. A rare opportunity for investors or developers (buyer to verify all zoning details and permitted uses with the City). Just steps to transit and walking distance to the Civic Hospital, Experimental Farm, Dows Lake, Little Italy, and Wellington West. A perfect fit for homeowners or investors looking to secure property in a high-growth area. Don't miss out! Book your private showing today! 24-hour irrevocable on all offers. (id:36465)
Exp Realty
88 Covington Place
Ottawa, Ontario
Welcome to 88 Covington Place A beautifully maintained executive townhome in the sought-after community of Centrepointe! This spacious and stylish home offers a prime location with easy access to parks, transit, top-rated schools, shopping, dining, and the Centrepointe Theatre. Step inside to find gleaming hardwood floors in the open-concept living and dining rooms, perfect for entertaining or relaxing in style. The large kitchen offers plenty of workspace and storage, ideal for the home chef with added cabinets and lots of counterspace. Upstairs, you'll find a generously sized primary bedroom featuring a walk-in closet and a luxurious 5-piece ensuite with soaker tub, walk-in shower, and double sinks. Two additional bedrooms provide plenty of space for family or guests. The fully finished basement boasts a warm and inviting recreation room with a wood-burning fireplace, perfect for cozy evenings. Step outside to your west-facing yard with a large deck the perfect spot for summer BBQs and enjoying the sunset. Recent updates include Flooring , fresh paint, washer, dryer and more just move in and enjoy! "The living and dining areas are presently being utilized in swapped positions, offering flexible use of space." (id:36465)
Assist 2 Sell 1st Options Realty Ltd.
227 Opus Street
Ottawa, Ontario
Sometimes, smaller is smarter. This bright and welcoming freehold townhome is your affordable entry point into homeownership or the perfect place to downsize without compromise. Tucked away on a quiet street just steps from everyday essentials, 227 Opus blends functionality, comfort, and location into one neat package.The main floor features hardwood flooring and open-concept living anchored by a sunny bay window and walkout to a private interlock patio perfect for morning coffee or potting up your favourite plants. The kitchen has stainless steel appliances and smart flow, with a convenient powder room just off the foyer. Upstairs, the primary bedroom feels generous, with California shutters and double closets. Two additional bedrooms offer flexibility for guests, kids, or a home office. The main bath features black tiles, a modern touch that elevates the space. A builder-finished basement gives you bonus living area, plus a large laundry and storage room that proves this home punches above its weight. Outside, enjoy a low-maintenance backyard with space to garden, entertain, or just exhale and peace of mind with roof shingles done in 2024. Located within walking distance to Walmart, Shoppers, restaurants, banks, parks, transit, and more this is where convenience meets community. (id:36465)
Marilyn Wilson Dream Properties Inc.
868 Mountainview Avenue
Ottawa, Ontario
Prime Development Lot in Whitehaven 80' x 154' | Zoned R1O, Draft Zoning N2C (2026)An exceptional opportunity in one of Ottawas most desirable neighbourhoods! This expansive 80 x 154 lot is located in the heart of Whitehavena quiet, family-friendly enclave known for its generous lots, mature trees, and strong community feel. Currently zoned R1O, the property is slated for N2C zoning under the City of Ottawas proposed 2026 by-law, offering exciting development potential. The existing structure is a 3-bedroom, 1-bathroom bungalow that can be renovated, rented, or fully redeveloped to suit your vision. Steps to NCC pathways, parks, top-rated schools, Carlingwood Mall, transit, and easy access to downtown. Sold for land value only. No interior showings or warranties on the structure. Currently tenanted with flexible occupancy options. (id:36465)
Lpt Realty
Exp Realty
94 Riverstone Drive
Ottawa, Ontario
Welcome to 94 Riverstone Drive a stunning executive home on a premium lot in sought-after Stonebridge, with no rear neighbours! Backing directly onto greenspace and just a short walk to the Stonebridge trails and golf club, this beautifully maintained 5 bed, 4 bath home offers the perfect blend of space, style, and location. Step inside to a bright and welcoming foyer featuring sleek hardwood flooring and soaring ceilings. The sun-filled living room flows effortlessly into the elegant dining areaideal for family meals and entertaining. The adjacent kitchen is both stylish and functional, with modern white cabinetry, stainless steel appliances, a double sink, and a large island. An additional breakfast nook offers a cozy space, plus an inviting family room with a warm gas fireplace. A powder room and laundry room complete the main level. Upstairs, youll find 4 generously sized bedrooms, including a spacious primary suite with a walk-in closet and luxurious 5-piece ensuite. Enjoy a versatile den/office, three additional bedrooms, and a 3-piece bathroom. The fully finished lower level expands your living space with a large recreation room, a 5th bedroom, and a full bathroom. Outside, enjoy a private backyard oasis with a stone patio and lush gardens. The attached 2-car garage offers additional convenience and storage. Dont miss your opportunity to own this exceptional, turn-key home in one of Stonebridges most coveted locations! (id:36465)
Engel & Volkers Ottawa
8 Windchime Crescent
Ottawa, Ontario
Spacious, smartly designed & ideally located - True one-level living in the heart of Barrhaven! Set on a quiet, well-established crescent w/ reduced through traffic, this detached bungalow sits on a sun filled corner lot & offers everyday ease w/ 2 beds, 2 full baths & convenient main-floor laundry - all in an efficient open-concept layout that maximizes space & natural light. Enjoy uninterrupted front-to-back sightlines from the moment you enter. Soaring vaulted ceilings, hardwood flooring & a cozy gas fireplace anchor the main living space, while the private backyard w/ deck offers outdoor potential for relaxing or entertaining. The updated kitchen blends function & style w/ neutral cabinetry, crown moulding, pot drawers, modern stone countertops, stainless steel appliances & a large bay window overlooking the front yard. A charming island breakfast nook creates the perfect space for casual dining or catching up over coffee. The primary suite is generously sized, featuring vaulted ceilings, a walk-in closet & a private ensuite. A second bedroom provides flexibility for guests or a dedicated home office, while the separate full bath is perfectly placed for visitors use. Additional highlights include a double garage, an interlock-accented driveway w/ laneway parking for two, & a landscaped front yard feat. a welcoming entry pad & raised perennial garden beds. The unfinished lower level offers exceptional potential ideal for a future rec room, workshop, creative space, or well-organized storage. Live just steps from walking paths, schools, parks, public transit, & many daily conveniences w/ Barrhavens full suite of amenities only minutes away. Quick access to Hwy 416, Hunt Club, the airport, downtown, & Kanata makes this location a commuters dream. Whether you're rightsizing, investing, or looking for a manageable layout without sacrificing space, this home offers a solid opportunity in a vibrant, growing community. (id:36465)
Royal LePage Team Realty
6 - 366 Winona Avenue
Ottawa, Ontario
Welcome to your new apartment right in the heart of Westboro. This brand new 1 bedroom, 1 bath apartment is designed to experience luxury living in one of Ottawa's best neighbourhoods. A heated walkway welcomes you into the boutique-style apartment building. Featuring an open concept living room and dining room, in-unit laundry, a custom-designed kitchen with quartz countertops, 6-piece appliances, soft close drawers, and cabinets. The bedroom leads you to your luxury marble tiled ensuite bathroom with heated floors and a stand up shower. The high-end design finishes include; wide plank vinyl flooring, 5-inch Canadian Pine baseboards, oversized windows and balcony with a glass railing. Located steps away from Richmond Rd. with all the great shops, restaurants, grocery, future LRT station, Westboro Beach, Island Park, and Wellington Village. No on-site parking. Paid parking lot across the street or street parking. Rental application, proof of employment, and credit check. Summer promotions available!!! 1 month cash back on a 1 yr lease. **EXTRAS** Hydro, Gas, Internet, Parking. (id:36465)
Royal LePage Team Realty












