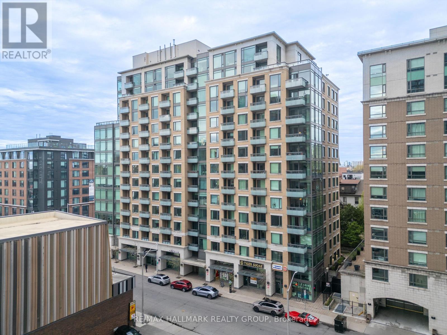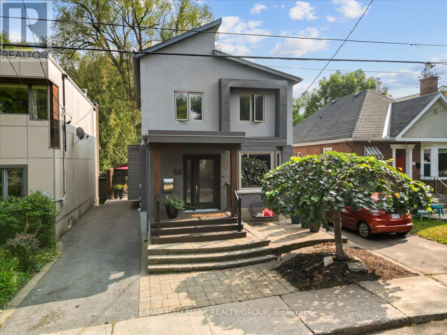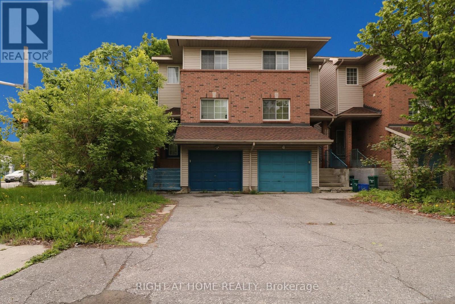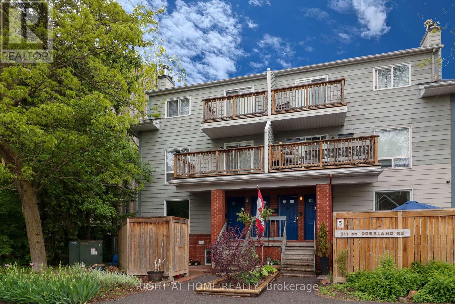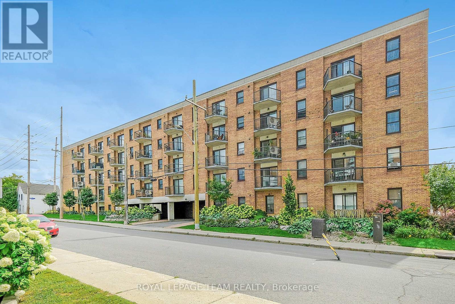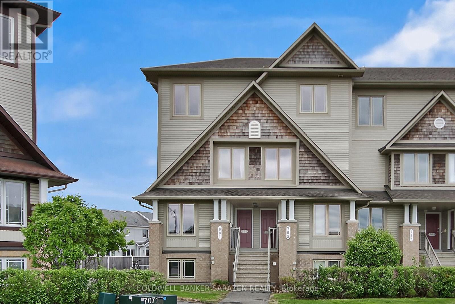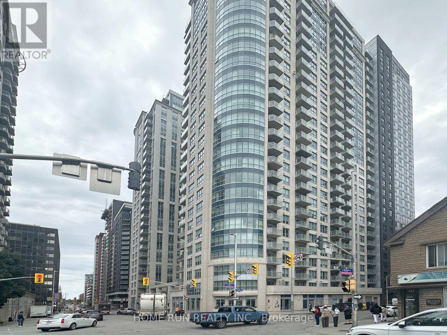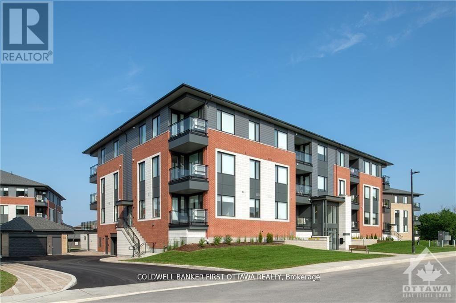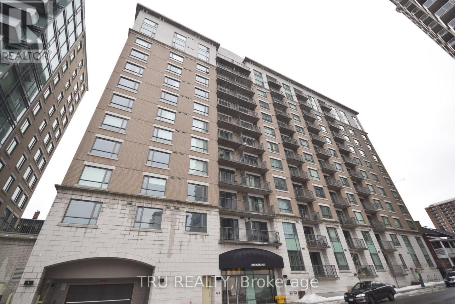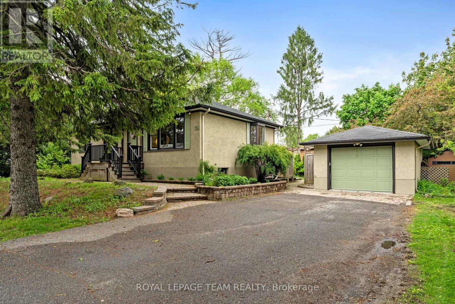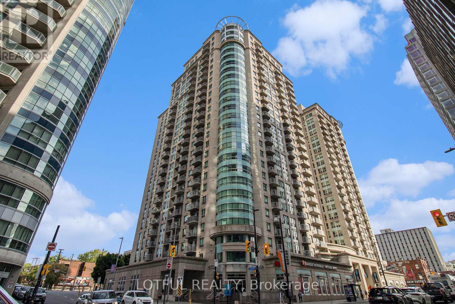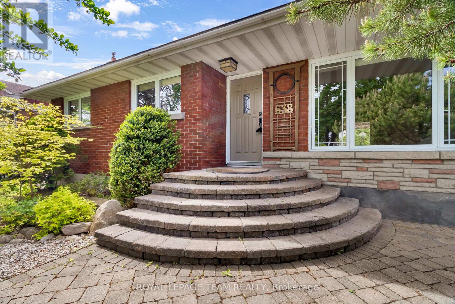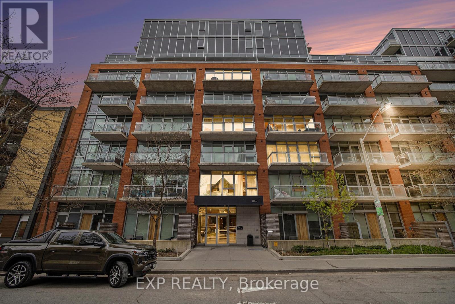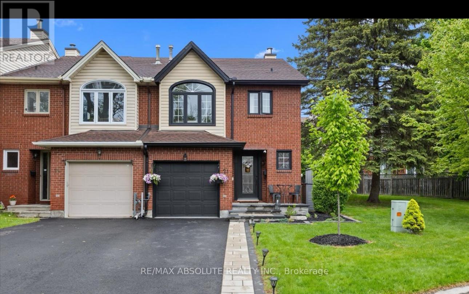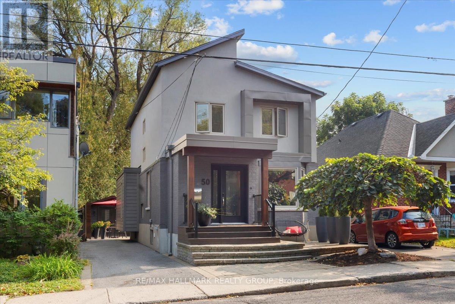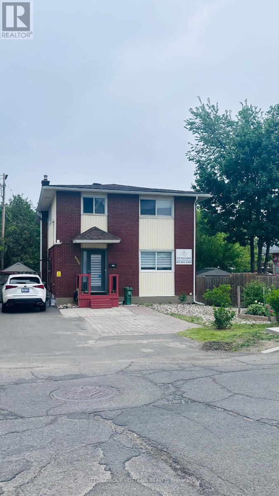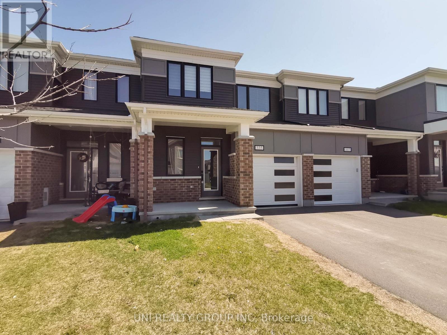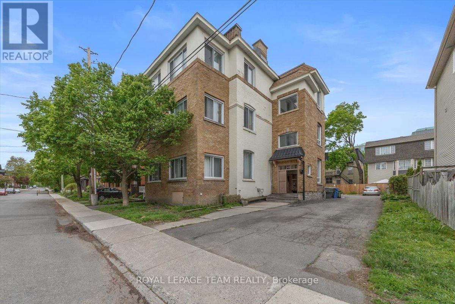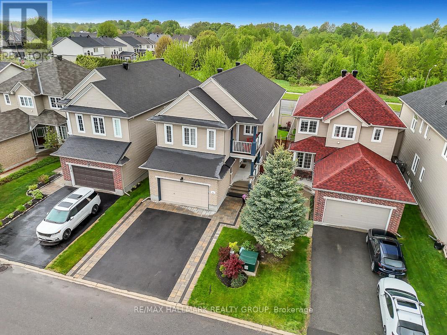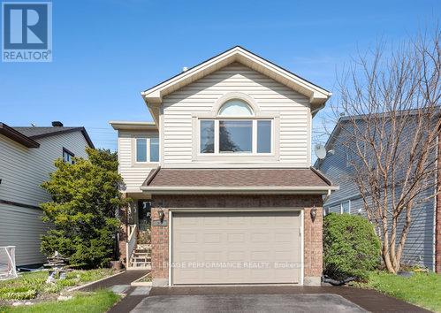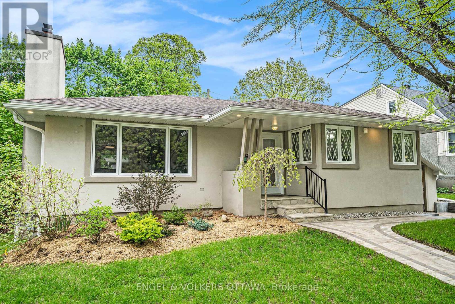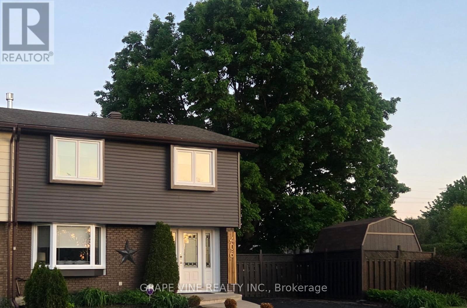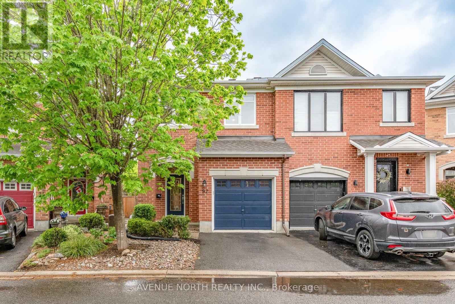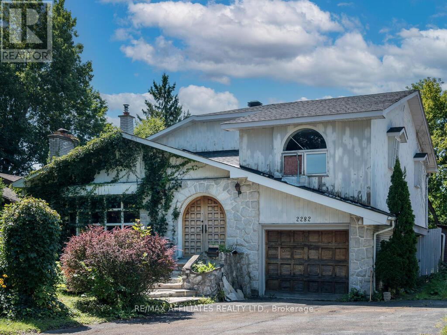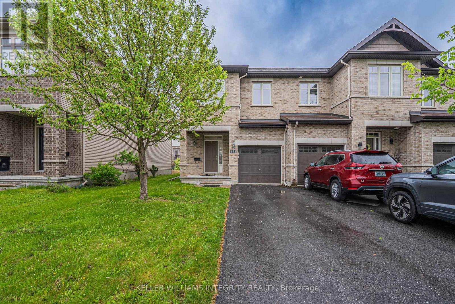935 Embankment Street
Ottawa, Ontario
Beautifully upgraded 2023 Claridge-built home offering over 3,300 sq. ft. of finished space. Features include BRAND-NEW solid hardwood on the second floor, hardwood on the main, and carpet only in the basement. The finished basement boasts 8'10" ceilings, a large rec room, full bathroom, generous storage, and is prewired for security. Enjoy 9-foot ceilings on the main and upper levels. Outside, a new PVC fence adds privacy and a clean, modern look. The stylish kitchen includes a quartz island, custom pantry, upgraded cabinets, stainless steel appliances, premium backsplash, and pot & pan drawers. It opens into a bright living and dining area with a double-sided fireplace. Also included: a main-floor office, smart wiring throughout, and a second-floor loft. The spacious primary suite offers a spa-like ensuite with freestanding tub, ceramic surround, and walk-in closet. Three more bedrooms, a full bathroom, and second-floor laundry complete the upper level.Located near top-rated schools, parks, shopping, and transit. Thoughtfully upgraded throughout with quality finishes. (id:36465)
Right At Home Realty
405 - 238 Besserer Street
Ottawa, Ontario
Welcome to this sun-filled, south-facing corner unit at the upscale Galleria II, perfectly positioned in the heart of Sandy Hill. Featuring 2 spacious bedrooms, 2 full bathrooms, and a dedicated den/home office, this condo offers an ideal layout for couples, professionals, or roommates with bedrooms thoughtfully placed on opposite ends for added privacy.Enjoy sweeping views over Sandy Hill from your glass-wrapped balcony, large enough for a bistro set, perfect for morning coffee or dining al fresco. The living space is filled with natural light thanks to expansive windows and features gleaming hardwood floors, cozy bedrooms, and tile in wet areas for added durability.The kitchen is a chefs delight with granite countertops, stainless steel appliances, and ample prep space. Everything you need is just steps away including grocery stores, cafes, restaurants, and transit, making car-free living not only possible but enjoyable. Ottawa CF Rideau Centre is right across the street and the University of Ottawa and ByWard Market are both a short stroll away. Live in the vibrant center of Ottawa with unbeatable walkability, a modern layout, and stylish finishes. This is urban living at its best. (id:36465)
RE/MAX Hallmark Realty Group
405 - 238 Besserer Street
Ottawa, Ontario
Welcome to this sun-filled, south-facing corner unit at the upscale Galleria II, perfectly positioned in the heart of Sandy Hill. Featuring 2 spacious bedrooms, 2 full bathrooms, and a dedicated den/home office, this condo offers an ideal layout for couples, professionals, or roommates with bedrooms thoughtfully placed on opposite ends for added privacy.Enjoy sweeping views over Sandy Hill from your glass-wrapped balcony, large enough for a bistro set, perfect for morning coffee or dining al fresco. The living space is filled with natural light thanks to expansive windows and features gleaming hardwood floors, cozy bedrooms, and tile in wet areas for added durability.The kitchen is a chefs delight with granite countertops, stainless steel appliances, and ample prep space. Everything you need is just steps away including grocery stores, cafes, restaurants, and transit, making car-free living not only possible but enjoyable. Ottawa CF Rideau Centre is right across the street and the University of Ottawa and ByWard Market are both a short stroll away. Live in the vibrant center of Ottawa with unbeatable walkability, a modern layout, and stylish finishes. This is urban living at its best. (id:36465)
RE/MAX Hallmark Realty Group
50 Fireside Crescent
Ottawa, Ontario
Walking distance to South Keys LRT and South Keys Shopping Centre! This detached home on a quiet street offers a blend of tranquility and convenience - easy transit to Carleton University and minutes from parks, library, and and recreation centres. Fully finished basement offers full bath and plenty and space for office, guest or family recreation. Currently rented for $3151.87/Month + Utilities until May 31, 2026. (id:36465)
Right At Home Realty
307 Lipizzaner Street
Ottawa, Ontario
*OPEN HOUSE SUNDAY JUNE 1ST CANCELLED* Welcome to 307 Lipizzaner Street, an impeccably maintained 3-bedroom, 3-bathroom townhome tucked away on a quiet street in sought-after Stittsville. Backing directly onto parkland with no rear neighbours, this home offers the perfect blend of privacy, style, and comfort in a vibrant, family-friendly neighbourhood. Step inside to a bright, open-concept main floor where wide-plank laminate flooring flows throughout all three levels. The modern kitchen is a standout, featuring quartz countertops, white shaker cabinetry, stainless steel appliances with gas cooking, and a designer herringbone tile backsplash. The adjacent dining area flows seamlessly into a cozy living room featuring a striking gas fireplace with custom mantle and tile surround, adding warmth and charm. The large windows flood the home with natural light and provide beautiful views of the park. Step outside to your private backyard oasis, where a 16' x 16' deck with gazebo and natural gas BBQ hook-up creates the perfect space for summer entertaining or quiet relaxation. On the second level, the serene primary retreat includes a walk-in closet and a beautifully upgraded ensuite bathroom with a fully tiled glass shower, large soaker tub, quartz counters, and contemporary finishes. Two additional bedrooms and a full bath provide plenty of space for family or guests, with the added convenience of second-floor laundry. The fully finished lower level offers versatile living space - perfect for a home office, gym, or cozy family room, along with plenty of storage. This home is within walking distance to parks, schools, and walking trails, and just minutes from shops, restaurants, and amenities. Whether you're a first-time buyer, a growing family, or looking to downsize in style, this move-in-ready home checks all the boxes. (id:36465)
Royal LePage Team Realty
58 Lentago Avenue
Ottawa, Ontario
A great 2022-built 3 bedroom and 2.5-bathroom middle unit townhome in the Half Moon Bay community, 9 foot ceilings, hardwood flooring throughout the main level, stainless steel appliances, kitchen with a great size granite countertop. The upper level offers a great primary bedroom with a walk-in-closet and a luxurious en-suite bath. In addition, there are two good-sized bedrooms, a full bathroom. The neighborhood located in an established and highly sought-after community, this home is just minutes from multiple top-rated schools, parks, shopping, public transit, and the Minto Recreation Complex. This prime location is perfect for families, offering everything you need within easy reach. Please Inquire to book your private showing today! (id:36465)
Home Run Realty Inc.
50 Belmont Avenue
Ottawa, Ontario
Nestled in the heart of the picturesque Old Ottawa South neighbourhood, this stunning home is a true masterpiece of modern luxury. Offering three bedrooms, three bathrooms, and a host of high-end finishes, it's a sanctuary where no detail has been left untouched. With its impeccable location and impeccable design, this residence sets a new standard for sophisticated urban living. The heart of the home is undoubtedly the bright and airy open concept main floor. Designed with both everyday living and entertaining in mind, this space is a true gem. The kitchen is a showstopper, featuring high-end appliances and sleek countertops. A spacious island invites family and guests to gather, creating a central hub for culinary delights and lively conversation. Beyond the immediate vicinity, nature beckons just around the corner at the Rideau River. Imagine the joy of being able to launch your kayak, paddle board, with ease, embarking on tranquil adventures along the river's winding pathways. ** This is a linked property.** (id:36465)
RE/MAX Hallmark Realty Group
1901 Hampstead Place
Ottawa, Ontario
Freehold semi-detached home across the street from Jim Durrell Recreation Centre! Ideally located just minutes from South Keys Shopping Centre, Greenboro Community Centre and Library, parks, schools, and the O-Train for easy access to Carleton University and downtown. This 3+1 bedroom, 3-bath home features hardwood flooring, an eat-in kitchen, a finished basement with large windows, and a fully fenced backyard. The house is rented for $2999 per month plus utilities until March 31, 2027. (id:36465)
Right At Home Realty
A - 311 Presland Road
Ottawa, Ontario
Located just minutes from downtown, this light-filled 2-bedroom, 2-bath stacked condo offers an ideal blend of comfort and convenience in the heart of the city. It features hardwood floors, an updated kitchen with stainless steel appliances, and a finished lower level with a spacious primary suite and walk-in closet. Walking distance to LRT, VIA Rail station, St. Laurent Shopping Centre, parks and recreational amenities. Rented for $2,099/month + hydro until March 31, 2026, this property is a turnkey investment with endless potentials. (id:36465)
Right At Home Realty
302 - 50 Burnside Avenue
Ottawa, Ontario
Come & see this lovely, spacious two bedroom, two bathroom apartment located on a quiet street just off of Parkdale Ave near the Ottawa River. Painted in cool grey, this unit features laminate (hardwood) floors in the living room/dining room, ceramic tiles in the kitchen and bathrooms and wall wall carpeting in the hallway and bedrooms. This unit enjoys two balconies and each room benefits from plenty of natural light from the sliding patio doors or windows. The former storage room was converted to accommodate ensuite laundry and the garage parking spot is #11 next to the building garage entrance. Its a short walk to the trails along the Ottawa River, Tunney's Pasture, the LRT Station and the many stores and restaurants in trendy Hintonburg and Wellington Village. Non smokers only and no pets preferred. Minimum of 24 hours advanced notice for showings as per the tenancy agreement. * Photo's from when the unit was empty (id:36465)
Royal LePage Team Realty
40 Stable Way
Ottawa, Ontario
Welcome to 40 Stable Way, a single detached 3-bedroom home in the heart of Bridlewood. Enjoy proximity to top-rated schools such as A.Y. Jackson Secondary School. 6 minute drive to Hazeldean Mall and T&T Supermarket. Step inside to discover a welcoming living room featuring a wood-burning fireplace with a classic white brick surround, perfect for cozy evenings. The generous kitchen impresses with granite countertops and a breakfast nook, making meal prep a delight. Upstairs, three good-sized bedrooms await, including a dream walk-in closet complete with a makeup desk. The finished lower level adds versatility with a recreational room and den / office space, ideal for remote work and family activities. Recent updates ensure peace of mind and modern appeal: roof shingles replaced in 2022, lower level freshly painted in 2022, main and second levels painted in 2020, a fenced yard installed in 2019, stylish oak railing added in 2017, and high efficiency furnace and air conditioning system from 2007. Currently rented on a month-to-month basis at $2,624 per month plus utilities. (id:36465)
Right At Home Realty
797 Lakeridge Drive
Ottawa, Ontario
Welcome to this renovated upper-level 2 bedroom terrace home. Lots of updated features, such as all new and upgraded carpeting, upgraded vinyl flooring in kitchen and bathrooms, new light fixtures and smoke alarm. New ceramic walls in the bathrooms. This unit offers an open concept layout with spacious living and dining area. The kitchen comes with all stainless-steel appliances and has plenty of counter space. There is also breakfast area than can work den, and private balcony. Upstairs you will find two master bedrooms each has its full ensuite bath. Laundry room with storage space. This Condo is Located within walking distance to schools, restaurants, shopping and public transit. You will also enjoy the convenience of having a park just steps from your front door. Come and see for yourself. (id:36465)
Coldwell Banker Sarazen Realty
1203 - 195 Besserer Street
Ottawa, Ontario
Fully Furnished and Move in Ready! Beautiful 1 Bedrooms, 1 Den Condo is delightful inside and out, Suited in a popular family-friendly neighbourhood of the heart of Ottawa Downtown! South-facing unit get plenty of sunlight throughout the day. 1 underground parking spot included as well as dedicated storage locker. OPEN CONCEPT kitchen with S/S Appliances, sunlight flooded the living room and dining room. Large windows, private balcony and inunit laundry! Building amenities enhance your lifestyle with 24-hour security, indoor poor, gym, party room and gourmet kitchen. Close to all amenities! Minutes away from University of Ottawa, Byward Market, Galleries, Canal, Rideau Shopping Center & Parliament Hill. Underground parking spot(P2-22), storage locker(P6.5 F-43) Includes. Moving ready, Don't miss this one. (id:36465)
Home Run Realty Inc.
107 - 520 Pimiwidon Street
Ottawa, Ontario
TREMENDOUS VALUE FOR A 1 BEDROOM PLUS DEN SUITE in sought after Wateridge Village! What could be better than living in this vibrant new community adjacent the Ottawa River? Ideally situated close to the RCMP, Montfort Hospital, CSIS, NRC, Rockcliffe Park and just 15 minutes to downtown. Built to the highest level of standards by Uniform, each suite features quartz countertops, appliances, window coverings, laundry rooms, bright open living spaces and private balconies. Residents can enjoy the common community hub with gym, party room and indoor and outdoor kitchens. A pet friendly, smoke free environment with free WIFI. Underground parking and storage is available at an additional cost. Book a tour today and come experience the lifestyle in person! Photos are of a similar unit. (id:36465)
Coldwell Banker First Ottawa Realty
910 - 200 Besserer Street
Ottawa, Ontario
Spacious 1 Bedroom + Den, perfect for a home office, bright and airy living area, ideal living space for entertaining & relaxation, modern kitchen with ample cabinet space. Live right in the heart of the city, surrounded by vibrant urban amenities, excellent transit options for easy commuting and exploring the city. Don't miss this great opportunity to live in this chic condo in the heart of downtown Ottawa, with amazing shops, restaurants, groceries, entertainment, and Ottawa U nearby, a short walk to the Rideau Centre Shopping Mall, Rideau Canal & Parliament Hills. Perfect for professionals. This Bright and Spacious High-End 9th floor 1 bedroom + Den will sure to pleased you. Kitchen features Granite countertops & backsplash, and neutral cabinetry. Convenient in-unit washer/dryer. Enjoy your coffee or just chill out on the lovely balcony. This gem includes 1 UNDERGROUND PARKING AND 1STORAGE LOCKER. Condo has indoor pool and gym. (id:36465)
Tru Realty
80 St. Claire Avenue
Ottawa, Ontario
Amazing freshly painted Bungalow offers 100 x 90 Lot 3+2 Bedrooms, 2 Bathrooms. Located in the desirable St. Claire Gardens community surrounded by beautiful new custom infill homes, close to all amenities. Upon entry, the spacious living room flows seamlessly into the formal dining area, complete with a convenient pantry. The well-designed kitchen boasts rev-a-shelf storage, heated floors, and modern stainless steel appliances.The main floor features three generous bedrooms with north-facing orientation, while the south-facing frontage floods the home with natural daylight throughout the day.The basement offers excellent potential for conversion into a separate unit with its own entrance. Currently featuring two rooms and a living space, this area provides additional income opportunity. Relax in the cozy backyard surrounded by the tranquility of mature landscaping the perfect retreat for peaceful moments. Roof replaced 2022, Sump Pump updated 2019. This unique property combines endless potential and prime location, won't last long on the market! Open House: Sunday, June1 , 2-4 PM (id:36465)
Royal LePage Team Realty
1703 - 234 Rideau Street
Ottawa, Ontario
Step into this bright and beautifully appointed 1-bedroom + den condo that perfectly blends style and functionality in the heart of downtown Ottawa. Enjoy breathtaking views of Parliament Hill, the Ottawa River, and the Gatineau Hills from your private balconyan ideal backdrop for morning coffee or evening relaxation. This thoughtfully designed unit features in-unit laundry, underground parking, a storage locker, and an open-concept layout that maximizes space and light. Whether you're a professional, student, or urban enthusiast, this home offers everything needed for a vibrant city lifestyle. Located just steps from the Rideau Centre, ByWard Market, University of Ottawa, Metro grocery store, banks, pharmacies, and public transit, convenience is truly at your doorstep. Residents enjoy access to a full suite of premium amenities, including 24/7 concierge and security, a refreshing indoor pool, a state-of-the-art fitness centre, relaxing saunas, a media room, a lively party room, a spacious terrace, and communal gas BBQs perfect for entertaining or unwinding after a busy day. Experience the best of downtown living with unparalleled views and every modern convenience at your fingertips. *****Open house Sunday June 8th 3pm-5pm******** (id:36465)
Lotful Realty
638 Coronation Avenue
Ottawa, Ontario
Welcome to 638 Coronation Avenue, a charming home nestled on a stunning lot in one of Ottawa's most desirable locations. Situated just steps from Trainyards, Ottawa's premier shopping district with over 150 shops and services, this home offers the perfect blend of convenience and tranquility. With easy access to nearby amenities, the 417 highway, and major city streets, the property is ideally located for both work and leisure. Yet, despite its proximity to everything, the neighborhood remains peaceful and serene, tucked away on a quiet side road. Surrounded by mature trees, green spaces, and scenic walking paths, this home provides a tranquil escape from the hustle and bustle of the city. The property sits on an expansive lot, nearly 150 feet deep, featuring a backyard that offers a private oasis in the heart of the city. Meticulously landscaped, the yard is perfect for those who value both space and nature. Quiet neighbours and ample privacy further enhance the appeal of this home, making it a true gem. The home has been lovingly maintained by the same family for over 40 years, and pride of ownership is evident throughout. Recent updates include fresh paint in the entire house, upgraded bathrooms, and a beautifully renovated front entrance that sets the tone for the rest of the home. Large windows, including two patio doors that lead to the backyard, flood the home with natural light, creating a bright and airy atmosphere. The finished basement is accessible through a separate entrance and can easily be sectioned off for a basement rental or in-law sweet. The den doubles as basement bedroom and creates additional space for guests. The mechanical room and workshop area provide amble storage away from the finished living space. This home is a wonderful example of thoughtful care and attention to detail and is ready for a new owner to enjoy. Don't miss out on the opportunity to own this exceptional home in a prime location. Schedule your viewing today! ** This is a linked property.** (id:36465)
Royal LePage Team Realty
432 Cope Drive
Ottawa, Ontario
Fantastic Location - Walking Distance to Schools, Parks & Walmart! Welcome to this beautifully maintained 3-bedroom, 3-bathroom townhome, ideally nestled on a quiet street and surrounded by schools, shopping, and green spaces.Step into a welcoming foyer featuring a bright walk-in closet, convenient stop & drop area, and a stylish powder room. The open-concept main floor is filled with natural light, offering a modern layout perfect for entertaining. Enjoy a contemporary kitchen with a breakfast bar overlooking the spacious great room, complete with oversized windows and patio doors leading to the backyard. The upper level boasts a large primary suite with a walk-in closet and a 4-piece ensuite featuring a glass shower. Two generously sized secondary bedrooms, a full bathroom, and a conveniently located laundry room complete the second floor. Additional highlights include: Freshly painted throughout (2025); Brand-new stove (2025). Don't miss this opportunity to live in a vibrant and family-friendly neighborhood! (id:36465)
Keller Williams Integrity Realty
547 - 340 Mcleod Street
Ottawa, Ontario
RARE OPPORTUNITY TO OWN A CORNER UNIT. Parking + Locker included. Welcome to The Hideaway Condo's located in Centretown. Step into this modern and spacious 1 Bedroom PLUS Den, 1 Full Bathroom, In-unit laundry suite. This vacant condo features hardwood floors, a modern kitchen with stainless steel appliances, ample storage, and an open-concept living/dining area with floor-to-ceiling windows and access to a large balcony. Enjoy on-site amenities like a gym, pool, and courtyard. Steps from LCBO, Shoppers, Starbucks, and top restaurants. Condo fees cover heat, water, and amenities. (id:36465)
Exp Realty
21 Cedarock Drive
Ottawa, Ontario
LOCATION, LOCATION! Park like feel & an entertainer's DREAM backyard that is ALMOST 80 FEET WIDE across the back & has 4 MATURE trees on the lot, SUPER rare find!!! STUNNING on the inside & out! This full brick END unit has been beautifully maintained & super loved for a LONG time! The NEW asphalt driveway can accommodate a large truck & SUV as it's been extended! Interlocked private front patio- there is no direct front neighbour! Once inside you will feel like you have stepped into a designer magazine! FRESHLY painted & upgraded lighting! Hardwood throughout! The kitchen offers white shaker style cabinets , subway tile backsplash, updated hardware, black GRANITE countertops, valence lighting & stainless appliances! Only carpet is on the stairs & it's NEW! BOTH full baths on the second level have been updated! Custom built ins can be found in the WALK in closet in the primary that fits a KING bed easily!! There is a walk-in shower in the UPDATED 3-piece ensuite! 2 additional good-sized bedrooms! SUPER bright finished lower level (currently being used as a gorgeous home salon) offers pot lights & luxury vinyl flooring! The FULLY fenced hardscaped backyard offers a large deck, HOTTUB (new cover 2023) & a NEW shed (2023)! There is a TON of value in this home! MUST be seen to appreciate! Turn key & FABULOUS!! Furnace 2024, Roof approx. 2015! (id:36465)
RE/MAX Absolute Realty Inc.
109 Blackdome Crescent
Ottawa, Ontario
Look no further! This home has been upgraded so you can just move in! Welcome to 109 Blackdome Cres. Nature Trails, shops and restaurants, some of Ontario's finest schools, all in walking distance! Interlocking walkway and extensive landscaping with a lot depth of 200 ft., you've got your own park in the backyard. Eat-in kitchen with quartz waterfall counter tops, clean white cabinetry and stainless steel appliances. Main floor 2 pc powder room and inside garage entry. Heart stopping primary bedroom with massive arched window for forest views. Contemporary bath with sliding glass shower door. Downstairs to a finished rec room and additional 3 pc Bathroom. Fenced yard with newer deck and 2 gazebos. Make it your own and book your walk through today! (id:36465)
Innovation Realty Ltd.
Ph7 - 808 Bronson Avenue
Ottawa, Ontario
Welcome to the pinnacle of sophisticated city living in one of Ottawa's most coveted boutique buildings - Second Avenue West by Domicile. Perfectly poised between the vibrant neighbourhoods of the Glebe and Little Italy, this exceptional penthouse offers the ultimate in urban lifestyle with every convenience at your doorstep. Just steps from scenic Dow's Lake, Carleton University, and the bustling shops, cafés, and acclaimed restaurants of Bank and Preston Streets, this location is a walker's paradise. Enjoy effortless access to TD Place, beautiful parks, recreational trails, and excellent public transit - everything you need is right here! This 1-bedroom + den suite is a striking blend of contemporary style and comfort. Soaring high ceilings and expansive bright windows flood the open-concept space with natural light, while rich hardwood floors and quality finishes elevate the aesthetic throughout. The heart of the home is a stunning chef's kitchen, boasting high-end stainless steel appliances, granite countertops, and a generous island with seating - ideal for entertaining or quiet morning coffee. The inviting living area extends seamlessly to your own private balcony - perfect for relaxing or summer grilling, complete with a gas BBQ hookup. Thoughtfully designed with a versatile den for your home office or guest space, this residence also includes in-unit laundry, a storage locker, and underground parking for ultimate convenience. Residents of Second Avenue West enjoy premium amenities including a fully equipped fitness centre and guest suite for visiting friends and family. This is not just a condo - it's a lifestyle. Whether you're a professional, downsizer, or discerning investor, don't miss your chance to own a truly remarkable penthouse in one of Ottawa's most dynamic locations. Book your private showing today and step into a home where every detail speaks of elegance and ease! (id:36465)
RE/MAX Hallmark Realty Group
900 Walkley Road
Ottawa, Ontario
Welcome to this beautifully maintained 3 bedroom, 2 storey freehold townhome situated well back from the main roadway in close proximity to Mooney's bay beach, public transit and just 3km from Carleton University. Featuring attractive hardwood flooring on both levels, a spacious open concept living and dining room with large light giving windows, an eat-in kitchen with ample cabinetry, dishwasher and double oven range. The second level is complete with three well sized bedrooms and main bath.The basement is partially finished with a large Family/Craft room and an equally large laundry/furnace/storage area. Enjoy the nicely landscaped, fully fenced back yard oasis backing on to green space and walking paths. 24 hour irrevocable all offers. Welcome home! (id:36465)
Royal LePage Performance Realty
50 Belmont Avenue
Ottawa, Ontario
Nestled in the heart of the picturesque Old Ottawa South neighbourhood, this stunning home is a true masterpiece of modern luxury. Offering three bedrooms, three bathrooms, and a host of high-end finishes, it's a sanctuary where no detail has been left untouched. With its impeccable location and impeccable design, this residence sets a new standard for sophisticated urban living. The heart of the home is undoubtedly the bright and airy open concept main floor. Designed with both everyday living and entertaining in mind, this space is a true gem. The kitchen is a showstopper, featuring high-end appliances and sleek countertops. A spacious island invites family and guests to gather, creating a central hub for culinary delights and lively conversation. Beyond the immediate vicinity, nature beckons just around the corner at the Rideau River. Imagine the joy of being able to launch your kayak, paddle board, with ease, embarking on tranquil adventures along the river's winding pathways. ** This is a linked property.** (id:36465)
RE/MAX Hallmark Realty Group
615 Allied Mews
Ottawa, Ontario
Available for move-in from July 16, 2025, this beautifully maintained home is a true gem, complete with all appliances and window blinds. Featuring three spacious bedrooms and a finished basement with a versatile alcoveideal for a home office or kids play areathe home offers both comfort and functionality. The inviting front porch opens to a welcoming foyer with a walk-in closet, leading into a bright, open-concept living space. The modern kitchen showcases white cabinetry, quartz countertops, stainless steel appliances, a double sink, and a sunlit breakfast nook with patio doors that fill the space with natural light. Upstairs, the primary bedroom includes a 3-piece ensuite and a large walk-in closet, while two additional bedrooms offer generous closet space and convenient access to the upper-level laundry. With a combination of tile, hardwood, and plush wall-to-wall carpeting throughout, this home is thoughtfully designed for modern living. First and Last month deposit is required. Located just 3-4 minutes from the Tanger Outlets and highway access, this home offers exceptional value and convenienceschedule your private tour today! (id:36465)
Exp Realty
2675 Marie Street
Ottawa, Ontario
This semi-detached has been totally renovated in 2022( roof, floor,appliances,AC,bathrooms,kitchens..) with 3 bedrooms,2 full bathroom and 2 kitchens.The basement has been finished as in-law suit with separate entrance ,can be rent as bachelor with its private bathroom ,full kitchen. Currently, owner uses it for her beauty salon business.Walking distance to shopping,Lincoln field bus station, Britannia tennis club, white sandy beach,mudlake hiking trail,bycle trail,Xcountry skiing trail.Very convenience location, easy access to outdoor activities all year round.It's ready to move in and enjoy the beach this summer. (id:36465)
Sutton Group - Ottawa Realty
73 Parent Avenue
Ottawa, Ontario
Experience refined urban living in this beautiful three-bedroom townhome built by award-winning Roca Homes. Thoughtfully laid out across three levels, the home features a versatile main floor with a welcoming foyer, full bathroom, laundry, storage, and a flexible office/bedroom with private rear access ideal for client meetings or Airbnb potential. The second level offers an open-concept kitchen, dining, and living space with stunning views and a balcony perfect for summer BBQs, while the top floor includes two comfortable bedrooms and another full bathroom. Stylish, functional, and perfect for a live-work lifestyle. 24-hour irrevocable on all offers. (id:36465)
Engel & Volkers Ottawa
335 Aphelion Crescent
Ottawa, Ontario
Welcome to this stunning executive townhome located in the desirable Half Moon Bay community of Barrhaven. This 3-bedroom, 3-bathroom freehold property offers both comfort and convenience, with *NO REAR NEIGHBOURS* for added privacy. The modern open-concept kitchen features stainless steel appliances, ample cabinetry, and a spacious pantry perfect for those who love to cook and entertain. The main floor also includes a large front entry with an oversized closet and a convenient powder room next to the inside access to the garage. Upstairs, youll find 3 generously sized bedrooms, including a large primary suite with a walk-in closet and a private ensuite. A cozy nook at the top of the stairs offers the perfect spot for a home office, while a full main bathroom and laundry room complete the upper level. Ideally situated close to parks, schools, shopping, and with easy access to the highway, this home checks all the boxes. No pets. No smoking. Rental application, credit check, and proof of income required. Tenant responsible for utilities. Available from July 1st. (id:36465)
Uni Realty Group Inc
23 Southview Crescent
Ottawa, Ontario
Lovely & spacious 2+2 bedroom, 2 full bathroom bungalow in a quiet neighbourhood of Parkwood Hills & nearby to convenient amenities of Merivale Rd, including the Merivale Mall, Walmart, Farmboy, Costco, Metro & Movati. Just minutes from General Burns Park & schools, this highly desirable location also offers a quick commute to downtown, Carleton U, Algonquin College and many other great employers nearby & easy access to Hwy 417. This home features spacious living & dining room with large windows letting in lots of natural light, 4 good sized bedrooms, a large rec room on the lower level, and a private backyard with a storage shed for added convenience. Simply move in @23 Southview Cres! Rental application, proof of income, employment letter & credit check with all applications. (id:36465)
Royal LePage Team Realty
86 Kindred Row
Ottawa, Ontario
Welcome home to this beautiful two story townhouse in Kanata/Stittsville. This modern and bright house contains three levels of living space (including finished basement). The first level has a spacious open concept great room, kitchen, and dining room along with patio access to backyard. Featuring hardwood and tile flooring on this level, the kitchen also includes all stainless steel appliances, upgraded granite countertop and a breakfast bar. The secondary level features 3 bedrooms including a main bath and master ensuite. The finished rec room in the basement is a great area for family activities. All window treatments in the pictures are included. Also includes washer, dryer, heat pump for cooling and heating, and automatic garage door opener. Conveniently located close to 417 Highway, near schools, shopping plazas, Costco, Tanger Outlets, CTC and Bell Sensplex. (id:36465)
Home Run Realty Inc.
479 Cooper Street
Ottawa, Ontario
Located in the heart of vibrant Centretown, this fully leased six-unit, multi-family building offers an exceptional investment opportunity. With a prime location, offering easy access to downtown Ottawa, shops, restaurants, and public transit, this property combines steady rental income with strong potential for long-term growth. A combination of spacious one and two bedroom units, all well maintained with many updates and improvements throughout.The property also features 9 legal parking spaces, a rare and valuable feature in this desirable urban area. Don't miss out on this investment gem! (id:36465)
Royal LePage Team Realty
114 August Lily Crescent
Ottawa, Ontario
BONUS $5000 DECORATING ALLOWANCE! Beautifully updated home blends modern upgrades with bright, open spaces BOOSTING OVER 3500 sq ft of LUXURY LIVING SPACE! With extensive renovations from 2021 to 2024, this home shows like NEW! Step inside to bright, inviting space with fresh paint (2021) that enhances the home's clean, contemporary aesthetic. The redesigned kitchen is a showstopper, featuring granite countertops, a spacious island, soft-close cabinetry, pull-out pantry shelves, a new rangehood, and a classic backsplash. New lighting fixtures throughout the home add a rustic warmth while custom blinds and privacy shields ensure comfort. Both upstairs bathrooms have been upgraded with granite vanities, sinks, and faucets. A new sliding patio door and central vacuum system add to the home's functionality. In 2022, exterior was revamped including widened driveway with pavers, new porch steps, and premium eavestroughs. The front and back yards were refreshed to include low maintenance perennial gardens. The basement was fully finished in 2023, adding a legal bedroom, a custom 3-piece bathroom, and a spacious recreation room. This area provides flexibility for growing families and can be used as a home office or entertainment space. Additionally, a new high-efficiency furnace ensures year-round comfort. In 2024, backyard received a new PVC fence, wood deck, and updated exterior lighting. Additional upgrades, including a new hot water tank and modern shower doors, further elevate this homes appeal.Located in a thriving, family-oriented community, this home offers unparalleled convenience. Top-rated schools are nearby, including Riverside Secondary School and Childcare Centre (opening Fall 2025), St. Francis Xavier HS, and three reputable public, Catholic, and French-Catholic elementary schools. Parks, scenic walking trails, health services and amenities are just minutes away. The new LRT station provides easy access to downtown Ottawa, universities, and the airport. (id:36465)
RE/MAX Hallmark Realty Group
27 Briermoor Crescent
Ottawa, Ontario
Charming 3-Bedroom Home in Hunt Club - No Rear Neighbours! Welcome to your new home in the heart of the sought after Hunt Club community. Tucked away on a quiet, family-friendly street, this spacious 3-bedroom, 2.5 bathroom gem offers comfort privacy, and convenience. Step inside to a bright and inviting layout featuring a large kitchen with ample counter space and cabinetry-perfect for family meals or entertaining. The generous family room offers the ideal space to relax and unwind, with plenty of room for everyone. Upstairs, you'll find three well-sized bedrooms, including a primary suite with a walk-in closet and its own en-suite bathroom. The backyard is a true highlight- expansive and private, with no rear neighbours, providing a peaceful outdoor retreat for summer barbecues, gardening or playtime. Located just minutes from top-rated schools, shopping centres, parks, pathways, HWY 417 and everyday amenities, this home combines suburban tranquility with city convenience. Don't miss your chance to live in one of Ottawa's most desirable neighbourhoods- book your private showing today! (id:36465)
Royal LePage Performance Realty
597 Clarke Avenue
Ottawa, Ontario
Welcome to this rare oasis in the city! This charming home is nestled in a quiet community, situated on a HUGE lot that's perfect for outdoor living. You can relax in the low-maintenance saltwater pool or unwind in a hot tub. The cozy sunroom, bathed in the glow of the setting sun, is an ideal spot for enjoying a book or sipping a favorite drink.Step inside to discover a tastefully renovated interior with hardwood throughout. An expansive bay window brings in tons of natural light, creating a warm and inviting atmosphere. White quartz counters elevate your cooking experience to a professional level. Upstairs, you will find three generous bedrooms with large closets and a stylish full bathroom.The finished basement, complete with an upgraded full bathroom, is an ideal space for a media room, home office, or guest room. Basement header joists are insulated to R30 with 8" Roxul and a vapor barrier. Attics are insulated to R50 with spray-in loose foam insulation. NorthStar windows are installed throughout, including the bay window, all updated in 2019. The furnace was also updated in 2019. A Level-II (40A @ 220V) electric car charger is installed on the wall in the carport.The property features a pool: 16ft x 32ft, and two healthy cherry trees in the backyard. It is within walking distance to local salons, public transit, grocery stores, parks, and [Monthforth/Correct Name] Hospital. Approximate monthly utility costs are: Hydro $60-$70, Water $50-$60, and Gas $70-$80. Must see! Open house:Sunday, June 8, from 2-4 PM. (id:36465)
Details Realty Inc.
12 Queen Anne Crescent
Ottawa, Ontario
Welcome to this meticulously maintained 4-bedroom plus den split-level home, ideally located for both convenience and comfort. Built in 1978 and lovingly cared for by the same family for decades, this home is move-in ready and full of potential. Enjoy the feel of country living in the city with a large backyard perfect for entertaining, gardening, or relaxing. A separate entrance to the lower level offers flexibility for multigenerational living or a secondary dwelling. Nestled in a quiet neighborhood yet close to all amenities, this is the perfect place for a new family to call home. (id:36465)
Royal LePage Team Realty
1431 Cavendish Road
Ottawa, Ontario
**OPEN HOUSE JUNE 8TH 2-4PM** Bold. Bright. Beautiful in Applewood Acres. This is more than a home its your next power move. Welcome to this spacious and stylish 2+2-bedroom, 2-bath bungalow in one of Ottawa's most sought-after neighborhoods: Applewood Acres / Alta Vista. Sitting on an incredible 60 x 120 ft private lot, this property gives you space to breathe, entertain, and grow inside and out. Step into a sun-filled main floor featuring a sprawling living room, family room, and a wood-burning fireplace that anchors the space with warmth and character. The newer kitchen is sleek, smart, and ready to host everything from weekday dinners to weekend wine nights. Hardwood and tile floors flow throughout, leading to two updated bathrooms that bring function and flair. Downstairs, the professionally finished basement offers even more living space perfect for a home gym, media room, or guest suite. And the backyard? Pure potential with a massive deck and tons of privacy, its your new favorite spot. This is your chance to live in a neighborhood that has it all charm, location, and serious curb appeal. Lets make it yours! (id:36465)
Engel & Volkers Ottawa
35 Bellrock Drive
Ottawa, Ontario
Walking Distance to Top-Ranked Earl of March Secondary School! Welcome to this well-maintained freehold townhouse in an excellent location just steps from shopping, multiple parks, the public library, arena, convenient transit, and the Top Schools. Situated next to a park and playground, this home is ideal for families. This immaculate 3-bedroom, 3-bath home has been freshly painted in a modern, neutral palette. It features new flooring on the second floor, basement, and both staircases. The main level boasts light-toned hardwood flooring and a bright kitchen with maple cabinets and a cozy eating area. Upstairs, the spacious primary bedroom offers a 3-piece ensuite and a walk-in closet, along with two additional well-sized bedrooms. The finished lower level includes a welcoming family room with a gas fireplace and ample storage space. Enjoy the fully fenced backyard featuring a large deck and BBQ gas hookup perfect for outdoor living and entertaining! Upgrades: 2022 - New furnace, new AC, new hot water tank (HWT), and all new kitchen appliances, Re-finish the main floor hardwood; 2023 - Backyard deck, backyard fence, and front yard landscaping; 2024 - New washer and dryer; 2025 - Entire house painted (id:36465)
Keller Williams Integrity Realty
A - 330 Everest Private
Ottawa, Ontario
Wonderful condo in a fantastic central location! Perfect for a young professional, senior or investor! Your underground parking spot is conveniently located just outside your main entrance (no stairs in between). Open concept living/dining/kitchen area with access to your own private patio. The kitchen includes an ample amount of cupboard space and breakfast bar. Bedroom is spacious in size with a large closet. 4 piece bathroom with tub/shower combination. In-unit laundry. Close to the Ottawa Hospital, transportation, restaurants and Trainyards shopping! (id:36465)
RE/MAX Affiliates Realty Ltd.
608 - 234 Rideau Street
Ottawa, Ontario
Located in the heart of Ottawa, perfect opportunity to Live in prestigious Claridge Plaza II - 2 bedroom /2 bathroom, 1 locker, corner unit with south facing! Open concept living, dining & kitchen, loads of windows throughout & private balcony provide incredible natural light and fabulous unobstructed views - spacious master with closets & full ensuite bath - gleaming hardwood and carpet flooring - 5 appliances included, in Unit laundry. Endless building amenities with 24/7 security guard, concierge, heated indoor salt water pool, sauna, fitness center - 2 gyms, 2 outdoor common terrace (BBQ avail), business centre, theatre room, visitor parking and more. Walking distance to parliament hill, byward market, rideau center, downtown and University of Ottawa. Easy access to 24 hour metro grocery store, restaurants, shops, LCBO, urban parks & public transit. Available from July 1st. Complete rental application. No pets, no smoking. 24 hours irrevicable for all offers (id:36465)
Uni Realty Group Inc
73 - 1957 Stonehenge Crescent E
Ottawa, Ontario
Spacious 3 bedroom 2 bathroom garden home situated in a family friendly neighbourhood and close to public transit, LRT station, schools, shopping, Costco, and easy access to the 417 and Pine View Golf Course. The main floor offers an updated eat-in kitchen with SS appliances and an open concept living and dining room area with gleaming hardwood floors and a patio door leading to the private fenced backyard overlooking trees and grass. A convenient powder room completes this level. Large master bedroom upstairs, 2 additional good size bedrooms and a 4 piece main bathroom. Large lower level Rec room, laundry room and storage area. New furnace 2024, new stove, microwave and washing machine. Enjoy the convenience of an outdoor pool during those hot summer days. 6 appliances and central air. (id:36465)
RE/MAX Hallmark Realty Group
406 Woodfield Drive
Ottawa, Ontario
Situated on a quiet corner lot directly across from Medhurst Park in the highly sought-after Tanglewood neighborhood, this stunning, move-in ready home showcases over $150,000 in thoughtful upgrades--making it a perfect turnkey opportunity for families and savvy rental property investors alike. Meticulously renovated inside and out, this 3-bedroom gem combines modern comfort with timeless style and income potential. The open-concept main floor features a custom-built living room TV wall(2025) and a fully updated kitchen with premium appliances including a gas stove and Bosch dishwasher(2019). Natural light pours through new energy-efficient windows(2021), while a new gas fireplace(2021) adds cozy charm. The upstairs is complemented by new doors(2024) and sanded and refinished parquet floors(2024). A new high-efficiency furnace with a Wi-Fi thermostat and humidifier(2023), provide year-round comfort. The fully transformed lower level offers a private two-bedroom suite with its own bathroom, sitting area, and kitchenette(2022), designed for generating extra rental income (basement wall can be removed, prior to closing, to open up the space - pictures available upon request). Major interior upgrades also include a complete electrical system overhaul(2019) with a new panel, lighting, and pot lights, and upgraded plumbing for the basement suite. Outside, a professionally landscaped backyard retreat features a new deck, raspberry and blackberry bushes, and koi pond(2021). A spacious powered workshop with upper storage and a garden shed both electrified(2019), cater to hobbyists and extra storage needs. Exterior enhancements include BBQ hook-up(2021), new siding, brick staining, and custom finishes(2025), along with security system and cameras. Located just a two-minute walk from transit with direct access to Algonquin College, Carleton University, University of Ottawa, and close to Costco, cafés, & scenic trails, this property delivers unmatched value in a prime location (id:36465)
Grape Vine Realty Inc.
240 Leather Leaf Terrace
Ottawa, Ontario
Nestled on a quiet street and facing the serene Leather Leaf Park, this beautifully appointed 3-storey executive end-unit townhome is sure to impress. With 1,578 sq. ft. of well-designed living space (as per MPAC), this home offers 2 spacious bedrooms, 2 full bathrooms, and 2 convenient powder rooms - perfect for modern living. The main floor welcomes you with a bright office space and a handy powder room, ideal for remote work or a guest area. Upstairs, the second level features a large open-concept kitchen with an eat-in island, flowing seamlessly into the living and dining areas - perfect for entertaining. Step out onto the balcony to enjoy park views right from your home. A second powder room adds to the convenience on this level. The third floor boasts two generously sized bedrooms with large windows that flood the space with natural light. The primary bedroom includes a walk-in closet and a private en-suite, while the second full bathroom serves the second bedroom and guests. A full-height unfinished basement offers ample space for storage or future customization. There are 5 schools within walking distance : Mother Teresa High School, Monsignor Paul Baxter School, Longfields-Davidson Heights Secondary School, Berrigan Elementary School & St Luke Catholic School. Also ideally located close to everything else you need - grocery, stores, pharmacies, restaurants, parks, OC Transpo, and the VIA Rail train station. Don't miss this opportunity - schedule your private viewing today! (id:36465)
RE/MAX Hallmark Realty Group
92 Encore Private
Ottawa, Ontario
Welcome to this wonderful 3 bed, 3 bath semi-detached home that blends style, comfort, and functionality. The open concept main level features rich hardwood flooring, solid oak banisters and a bright living room with California shutters, overlooking a private, landscaped backyard - ideal for relaxing or entertaining. The open concept kitchen boasts stainless steel appliances all throughout, a large island with breakfast nook and abundant cabinetry. Upstairs, enjoy the convenience of second-floor laundry and a spacious primary suite complete with a walk-in closet and a 4-piece ensuite featuring a soaker tub and separate stand-up shower. The finished basement offers a generous recreation room with built-in shelving, pot lights and built-in ceiling speakers - perfect for movie nights or hosting guests. A brand new central vacuum system has been recently installed for ease of cleaning throughout the entire home. Landscaped front and rear yards add to the home's curb appeal. Low $102/month Co-Tenancy fee. Move-in ready and packed with all of the must have features. (id:36465)
Avenue North Realty Inc.
2282 Crane Street S
Ottawa, Ontario
Fabulous location close to OTTAWA GENERAL, CHEO AND PERLY HEALTH. This customized home is situated on a lovely quiet street in Elmvale Acres/Urbandale. Walking distance to schools, parks, recreation and shops. Other rooms are unfinished play room and furnace room. Perfect opportunity to create your own gracious living space for a growing family. All appliances are: AS IS CONDITION. Pool has not been used for roughly 5 years, 24 hours required for viewings due to work schedules. Flooring; Ceramic tile, softwood and hardwood. (id:36465)
RE/MAX Affiliates Realty Ltd.
6 Eagleview Street
Ottawa, Ontario
Welcome to 6 Eagleview Street in sought after Emerald Meadows! Terrific Minto freehold townhome well designed with a spacious layout and inviting front entry with powder room! Features a separate dining room as well as a breakfast area in kitchen, 3 very good sized bedrooms, primary bedroom has a 4 pce ensuite and a large walk-in closet! Generous living room with crown moulding has a large picture window overlooking the backyard. Spacious and family friendly kitchen has a sliding patio door with an attractive highlight window out to the backyard! Living, dining, stairs and bedroom floors have been updated with quality vinyl and laminate flooring! Tile flooring in kitchen and bathrooms! Lower level offers a cozy recreation room with a large window perfect as a play area or tv room, a storage room and a laundry/utility area! Backyard is completely fenced with a 2 level deck, and garden beds! Single car garage with inside entry and the extra long driveway easily fits a pick up and SUV! This home has been well maintained with many updates and enjoyed by the current owners! An excellent opportunity to own a lovely home in one of Kanata's desirable and established neighbourhoods! (id:36465)
RE/MAX Affiliates Realty Ltd.
74 St Francis Street
Ottawa, Ontario
Opportunities like this don't happen often in Hintonburg! Originally built as a charming 1-bedroom bungalow, this home has been thoughtfully expanded and updated to meet today's living standards, all while preserving its character and warmth. Currently set up for multi generational living. The front 1 bedroom, 1 bath unit is bright with loads of storage. The back 1 bedroom 1 bath unit has the benefit of the upstairs loft space. The lower level includes a second bedroom, a modern 3-piece bathroom, and a full laundry room. The current owners had a long term tenant in the front unit who was paying well below market value at a $1100 a month. Easily converted back to a single by removing the kitchen from the back unit. French doors open onto a gardeners dream backyard with full afternoon sun. Ready for all your vegetable gardens and plantings. Insulated and heated detached garage (23x13 ft) provides year-round functionality use it as a workshop, studio, or simply for extra storage. All of this sits on an extra-deep 40x125 ft lot, zoned R4H, offering a rare opportunity for future development. The last new infill semi on St Francis just sold this month for 1.5M! Just steps from Hintonburg Park, the Community Centre, Parkdale Market, and a short walk to the vibrant shops and restaurants of Wellington Street West. This home blends location, lifestyle, and potential don't miss your chance to be part of one of Ottawa's favourite urban communities. 24 hour irrevocable on offers. (id:36465)
Royal LePage Team Realty
268 Keyrock Drive
Ottawa, Ontario
Welcome to 268 Keyrock Drive a beautifully maintained Richcraft Highland model home in the heart of sought-after Kanata Lakes. Built in 2012 and originally used as the model home, this one-owner gem features over 1,800 sq.ft. of sunlit living space with soaring ceilings, hardwood floors, quartz countertops, pot lights, and premium finishes throughout. The open-concept kitchen is equipped with stainless steel appliances and a large island, flowing seamlessly into a bright living area anchored by vaulted ceilings and expansive windows. Upstairs, the primary suite offers a walk-in closet and 3-piece ensuite, while two additional bedrooms provide comfort and space. The fully finished basement adds a generous family room with a cozy gas fireplace and ample storage. Nestled within top school boundaries and just steps to parks, transit, Kowloon Market, and all essential amenities, this move-in-ready home combines style, convenience, and a prime location ideal for family living. (id:36465)
Keller Williams Integrity Realty

