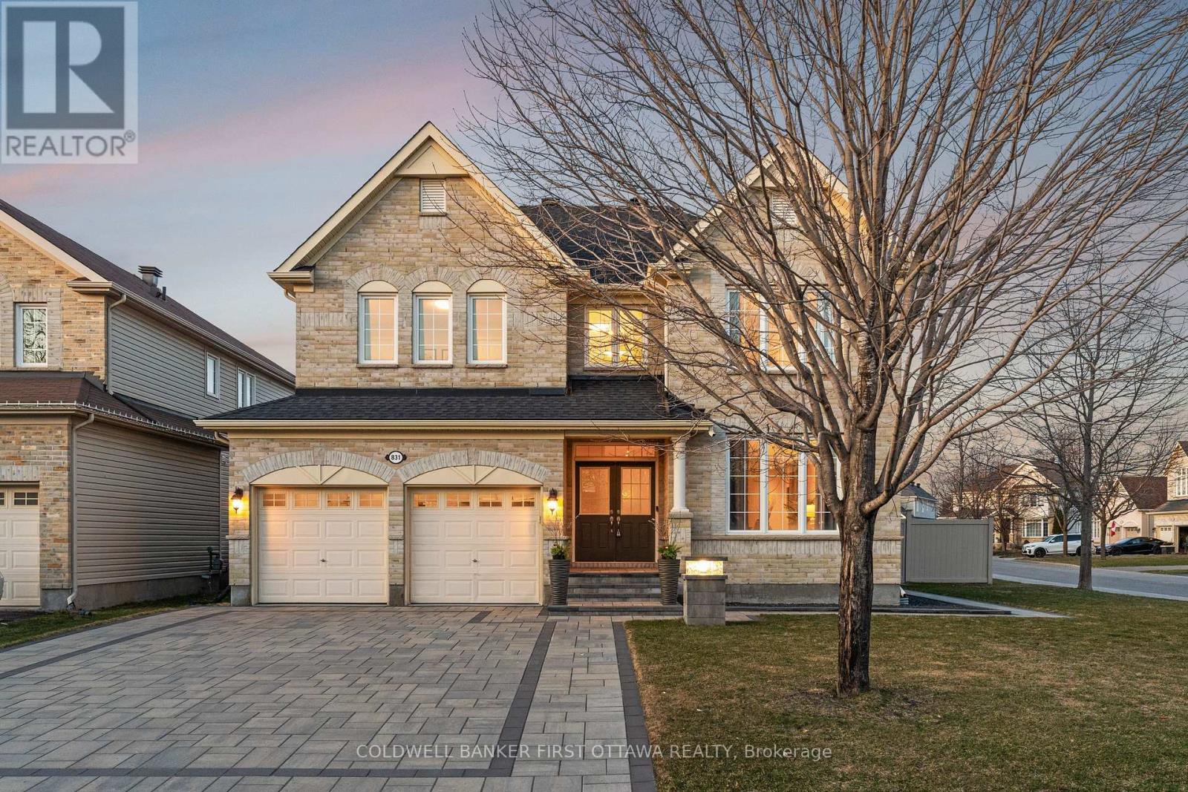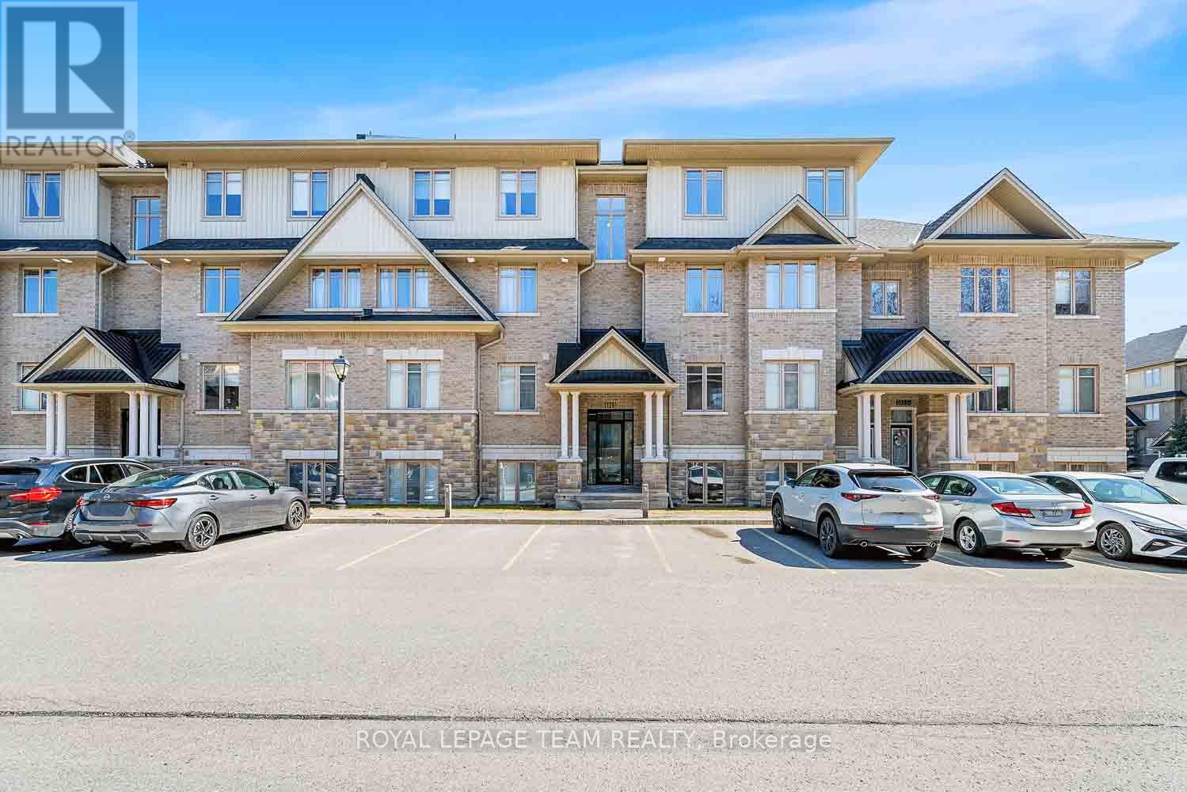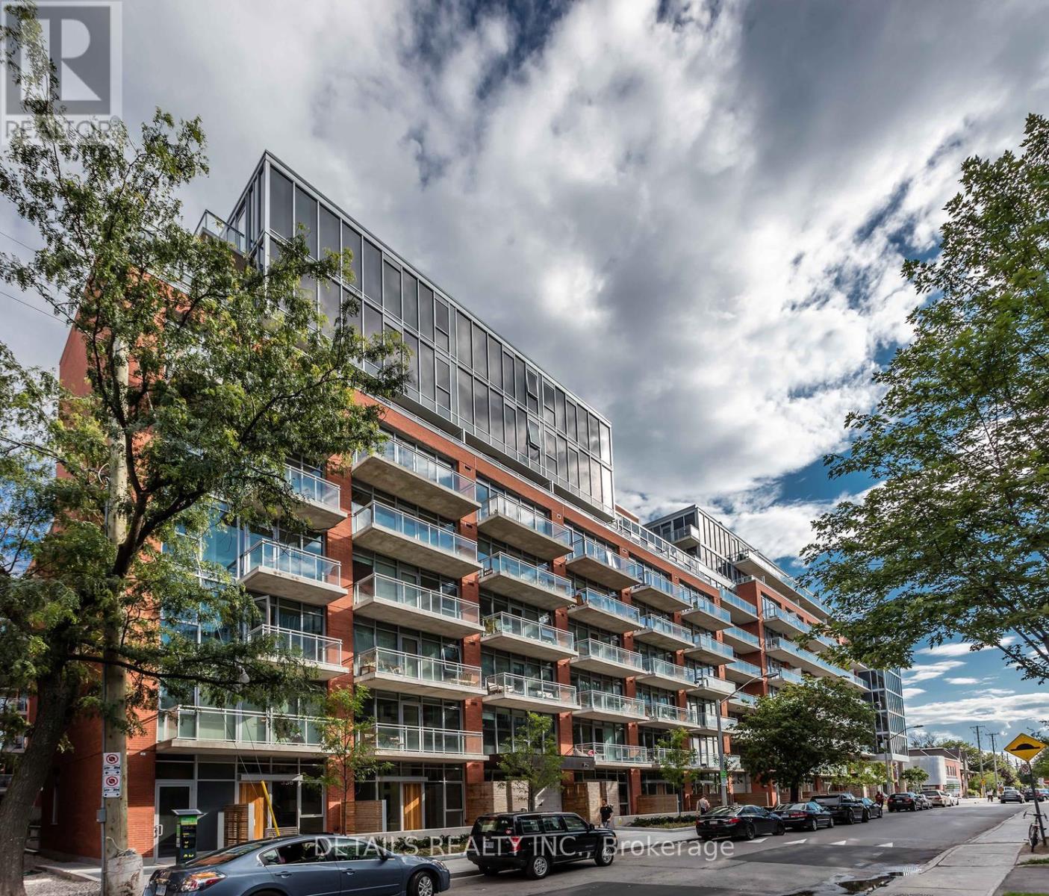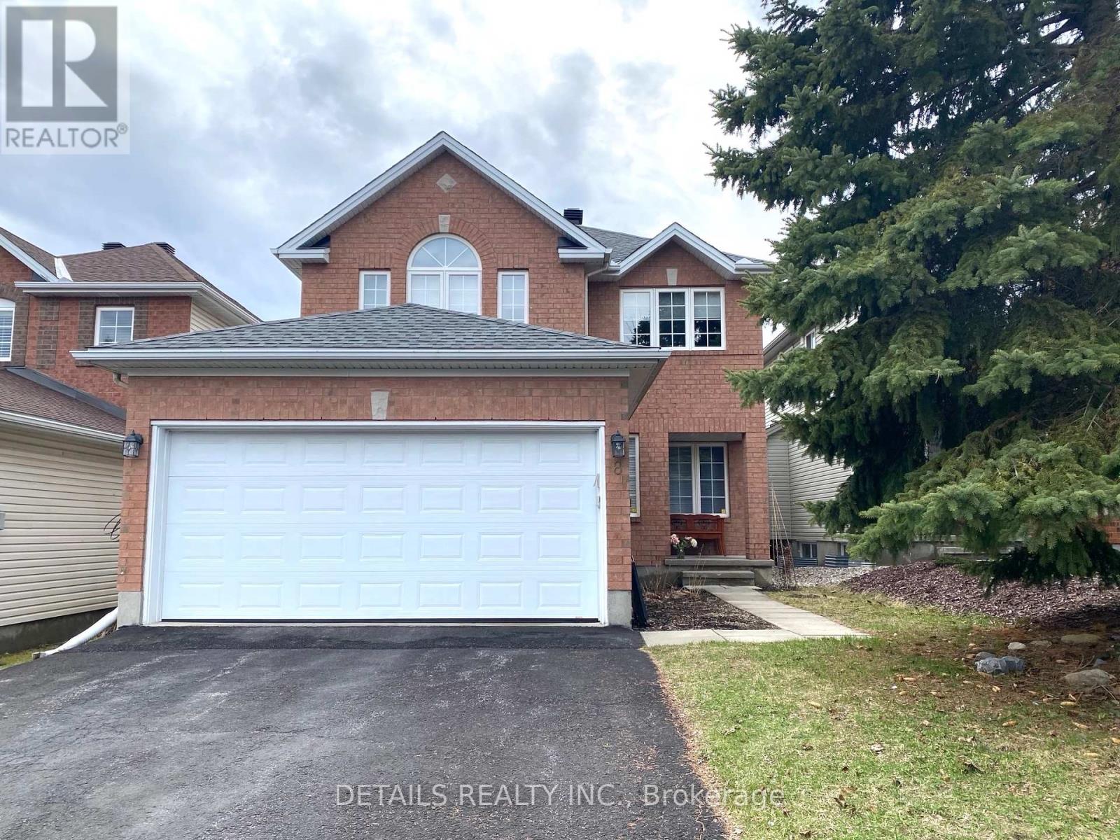831 Dalkena Place
Ottawa, Ontario
This inviting Stonebridge residence exemplifies the warmth and tradition of a true family home providing fabulous spaces to live inside and out! One of the most sought after floorplans in the community, this well appointed home offers over 3100 SF of impressive space designed with the family in mind. Impeccably maintained inside and out, and highlighted by a large open concept main floor and an oversized corner lot. A spacious second floor offers 4 bedrooms, each with direct access to a full bathroom, plus a versatile loft area. Enjoy fabulous outdoor space in the sun soaked rear yard with large patio offering endless possibilities! $130K+ spent in recent updates including roof, new maple hardwood, freshly painted and landscaping. Ideally located, just a short walk to Kilbirnie Park, schools, trails and the Rec Ctr. Make an investment in REAL ESTATE and LIFESTYLE and MOVE UP TO STONEBRIDGE (id:36465)
Coldwell Banker First Ottawa Realty
23 Merrill Street
Ottawa, Ontario
Beautiful semi-detached home Built in 2019 situated in the Poole Creek neighborhood offers over 2,200 of living space. The modern open concept layout of the main floor with a welcoming cozy fireplace and a beautiful accent wall. The kitchen has an upgraded granite countertops with a breakfast bar stainless steel appliances and a plenty of cabinets. More storage and space in the mud room that leads to the garage. The !Upper level features 3 bedrooms a large loft and an UPSTAIRS LAUNDRY room. Fully finished basement with two bright windows and plenty of storage area. Water softener of 50$ a month is included in the rental price. Great location, close to shopping, public transit, restaurants, public library, schools, and much more! Please note that some pictures were taken before the current tenants. (id:36465)
Tru Realty
57 Hemlo Crescent
Ottawa, Ontario
What an amazing location! This stunning townhome backs on to a tree-lined trail, in sought after Heritage Hills. Tucked away on a quiet Crescent within walking distance to the Signature Centre, and Centrum, offering a wide selection of shops, restaurants and amenities. Built by Phoenix, this Dufferin model has a terrific floor plan, and was the largest model at the time. Like a trip to the beach, this home is a breath of fresh air! Well maintained by the original owner, it has been thoughtfully updated with many unique features, and is in excellent condition. Oak hardwood flooring extends through the living and dining rooms, and also the stair railing, posts & balusters. The rich color of the wood highlights the modern white paint that adorns the walls on all three levels! A spacious living room has a floor to ceiling window that overlooks the front yard, and double French doors that lead to the dining room. An open kitchen has wood cabinetry, vinyl flooring, and easy access to the backyard and deck. Full of charm, the dining room has a gas fireplace with a thick wooden mantle, and a stylish antique chandelier. The spacious primary bedroom has a walk-in closet, and a full Ensuite with a roman tub & walk-in shower. Two other bedrooms and a 4 pc. bath complete this level. The family room is freshly painted and provides all the space that you require for your entertainment needs. There is a partially finished rough-in bath that has been drywalled and is ready to complete. A gorgeous two-tiered deck with a rope railing was built in 2024, and new sod was installed in the front and back yards at the same time. Enjoy the low maintenance flowering bushes and perennials in the pretty backyard. Very soon the trees will completely hide the pathway behind. This vibrant neighbourhood is known for its great schools, trails, golf course, and friendly neighbours! The Tanger Outlet, and Canadian Tire Centre are just minutes away. Easy access to highway 417, and public transit. (id:36465)
Just Imagine Realty Inc.
899 Pleasant Park Road
Ottawa, Ontario
Welcome to 899 Pleasant Park Rd - A Rare Bungalow Gem in a Prime Location! This beautifully maintained detached bungalow offers the perfect blend of comfort, functionality, and location. Featuring 3 spacious bedrooms and 2 full bathrooms, this home includes a fully equipped in-law suite in the lower level with its own kitchen, bedroom, and bathroom ideal for extended family, guests, or additional income potential. Step outside to enjoy a private, oversized backyard with no rear neighbours, perfect for relaxing or entertaining. With parking for up to 6 vehicles, there's room for everyone. Located in a sought-after, family-friendly neighbourhood, you'll be just minutes from top-rated schools, parks, shopping, and all the amenities you could need. Whether you're looking to invest, downsize, or find the perfect multi-generational home, this one checks all the boxes. Don't miss your chance to own a turn-key property in one of Ottawa's most desirable communities! (id:36465)
Exp Realty
- - 16 Paddington
Ottawa, Ontario
Welcome to this lovely move in ready 3 bedroom townhome condo in a family-oriented community. The Main floor features a well laid out kitchen, separate dining and spacious living room that leads to a private fenced in back yard for all those memorable family and friend get togethers. Located in walking distance to SCHOOLS, Community Centre's, Shopping , restaurants, Grocery Centre's and Parks. Perfect for investors, first time buyers and downsizers. Begin your living in this delightful townhome condo! (id:36465)
Right At Home Realty
B - 1013 Beryl Private
Ottawa, Ontario
Welcome to 1013B Beryl Private, a stunning lower-level 2-bedroom, 2-bathroom condo nestled in the vibrant and ever-growing community of Riverside South. Offering approximately 1,070 square feet (according iguide) of stylish, low-maintenance living, this move-in-ready Essence model by Richcraft at the sought-after Jade Condo Flats features a thoughtfully designed open-concept layout with gleaming laminate, ceramic, and wall-to-wall carpeting throughout the main living areas. The kitchen is a true showstopper, perfect for both everyday living and entertaining, featuring ample countertops, upgraded cabinetry, stainless steel appliances, an island with seating, and a pantry. Natural light floods the living and dining areas thanks to large windows and modern track lighting, creating a warm and inviting atmosphere. Step outside to your private patio. The spacious primary bedroom includes a walk-in closet and a sleek 3-piece ensuite. The versatile second bedroom is ideal for guests, family, or a home office and is conveniently located near the full 4-piece main bathroom. Additional highlights include in-unit laundry, dual front and rear entry with direct access to outside, and TWO dedicated parking spaces, a rare and valued feature plus ample visitor parking for your guests. Located just steps from public and Catholic schools, shopping, LRT, parks, walking trails, and the airport, this condo offers unmatched value, comfort, and convenience. A fantastic opportunity for first-time buyers, investors, or downsizers looking for turnkey living in a prime location.24-hour irrevocable on all offers. Some photos may have been digitally enhanced. (id:36465)
Royal LePage Team Realty
846 - 340 Mcleod Street
Ottawa, Ontario
Discover the epitome of refined urban living in this exquisite 1-bedroom plus den residence, perfectly situated in the heart of downtown Ottawa. Step into a bright and airy open-concept living space that effortlessly combines elegance and comfort. The gourmet kitchen, equipped with premium stainless steel appliances and generous cabinetry, invites you to explore your culinary talents. The versatile den enhances the appeal of this home, offering a serene space for a home office, a cozy reading nook, or even an additional guest accommodation, allowing you to customize your living experience. This building truly stands out with its remarkable amenities! Picture yourself enjoying the refreshing outdoor saltwater pool on warm summer days or breaking a sweat in the state-of-the-art fitness center just moments away via the elevator. The sophisticated entertainment lounge is ideal for hosting gatherings with friends, while the luxurious theatre room provides the perfect backdrop for memorable movie nights. Practicality meets luxury with in-unit laundry facilities that streamline your daily routine, alongside a dedicated parking space and a secure locker, ensuring convenience at every turn. Nestled in a vibrant neighborhood, you are mere steps from chic boutiques, delightful eateries, and picturesque parks, offering an unparalleled lifestyle right at your doorstep. This condominium is a rare opportunity to embrace sophistication in the bustling city. Don't miss your chance to experience the allure of this stunning unit at 340 McLeod Street. Schedule your private tour today and uncover the lifestyle that awaits you (id:36465)
Details Realty Inc.
320 Eckerson Avenue
Ottawa, Ontario
You will Absolutely fall in love with this STUNNING HOME. Charming, warm, and adorned with natural light, this home is truly one of a kind. This 4 BR, 2.5 bath Popular Monarch Nantucket is located on one of the prettiest streets in the area! The main floor features rich toned hardware flooring, a gas fireplace, an open-style kitchen and living room, an updated chef's kitchen with SS appliances, quartz countertop, an oversized island, and an exit to the backyard. The upper-level futures hardware flooring throughout, 4 spacious bedrooms with 2 walk-in closets, and 2 baths. The spacious master bedroom offers a seating area, a walk-in closet, and a 5pc luxurious ensuite, including a roman tub, and a double sink bathroom vanity. The basement features a specious recreation area, and a storage area. This fully fenced backyard offers a versatile blend of functionality and natural beauty, featuring an interlocked patio area and a gazebo, perfect for outdoor dining or lounging, seamlessly transitioning into a lush grassy space ideal for play, gardening, or relaxing in the sun. Located on a quiet street in Stittsville, a very attractive community - schools, parks, play structures, walking and biking paths nearby. Features include: 6 appliances included: fridge, stove, hood fan, dishwasher, washer, and dryer, 4 parking spots included: 2 garage spots and 2 driveway spots, Main floor laundry room, Utilities not included, Landscaping and snow removal are not included (id:36465)
Tru Realty
506 Kochar Drive
Ottawa, Ontario
A rare gem tucked away in the picturesqueMooneys Bay area. This beautifully maintained residence offers the perfect combination of classic charm and modern comfort, nestled in a peaceful, family-friendly neighborhood surrounded by nature and convenience.Enjoy the tranquility of suburban living while being just minutes from Carleton University, the scenic Rideau River, and the sandy shores of Mooneys Bay Beach. With top-rated schools, lush parks, and miles of walking and biking trails nearby, this location is ideal for both families and outdoor enthusiasts. Property Highlights:--Striking Grand Entrance: Step into a breathtaking foyer featuring soaring ceilings that instantly create a sense of openness and elegance. The dramatic vertical space is filled with natural light and beautifully frames the sweeping spiral staircase setting the tone for the rest of the home.--Spacious Family Layout: Four generously sized bedrooms, including a luxurious primary suite, two full bathrooms, and a stylish powder room offer plenty of space for everyone. --Architectural Elegance: A graceful spiral staircase serves as the architectural centerpiece, complemented by gleaming hardwood floors that add warmth and sophistication throughout.--Bright & Airy Living Spaces: The open-concept living and dining areas are flooded with natural light, creating an uplifting, welcoming atmosphere perfect for both everyday living and entertaining.--Chef-Inspired Kitchen:The sun-filled kitchen features modern appliances, generous counter space, and a smart layout that invites family gatherings and culinary creativity.--Double Garage: A two-door garage offers plenty of room for your vehicles and storage, adding convenience to daily living. This a place to feel at home. Whether you're sipping coffee in your sunlit kitchen, hosting guests in your elegant dining room, or enjoying a peaceful walk by the river, this home delivers a lifestyle of comfort, beauty, and connection. (id:36465)
Right At Home Realty
8 Whitestone Drive
Ottawa, Ontario
From Carling Ave. from Downtown, turn left onto Merivale Road, turn right onto Central Park Drive, turn right onto Whitestone Drive. ** This is a linked property.** (id:36465)
Details Realty Inc.
101 - 21 Durham Private
Ottawa, Ontario
Discretely nestled in the heart of Lindenlea, lies the tranquil setting of "Governor's Gate". Well known in the area for being a community within a community, this highly sought after private enclave offers so much more than a traditional condo development. Surrounded by lush gardens, greenery and a pond, one can expect peace, quiet and above all, privacy. Home to a more mature demographic, this is a smoke free and pet free building. Historically, this has been a very well managed and cared for development. A main floor unit offering 2 generous bedrooms, a large ensuite bath and recently updated second bath. A very functional kitchen was recently upgraded to today's tastes and the main living area is versatile enough for lounging and/or entertaining a large gathering. Overlooking St Brigid elementary school, it's exceptionally quiet at the end of the day, with a walk out rear patio and garden. Walkability to Beechwood Village, where you'll find literally everything you need. From fabulous coffee shops to groceries, Jacobsen's where you will find some of the world's best cheeses. And their bread!!!! Restaurants to the new LCBO. Flowers to pharmacy. It's all there! Recent status certificate on file. Exclusive use of one underground parking and exclusive use of Locker #5. Tenant occupied by a friend of the seller and will vacate. 48 hour irrevocable please, the seller is out of Country in Europe. (id:36465)
RE/MAX Hallmark Lafontaine Realty
1456 Meadow Drive
Ottawa, Ontario
Welcome to 1456 Meadow Drive in the family friendly community of Greely. This property offers a unique opportunity to live and have a home based business with a Village Mixed Use zoning that offers incredible potential on almost an acre. This absolutely stunning and lovingly maintained 4 bedroom, 2 bath home is the best of both worlds where modern updates meet the truly unique charm of a farmhouse. Around every corner you will fall in love with the warm, welcoming feel this house brings. The bright, open kitchen and eating area with an incredible custom made island and loads of storage will be the hub of the home for your family. Cozy up to watch a movie in the comfortable living room, open to a family room space and a full stylish bathroom adjacent. Now check out that gorgeous staircase taking you to the second level where we find the spacious primary bedroom with lots of closet space, 3 additional great sized bedrooms and a completely updated main bathroom. A second staircase brings you back down to the kitchen area. Many additional fabulous features including TWO large detached garages, an incredible, large backyard, a Generlink hook up (23), updated furnace (22) and much more. All of this in a great location with shopping and many amenities close by and quick and easy access to Bank St to get anywhere you need to go in the city. The property neighbours on to the Greely Community Centre, a community hub with its massive green and sport spaces, trail network, fenced dog park, play structures, City of Ottawa Library location and a front row seat to wonderful community celebrations throughout the year (e.gCanada Day, Winter Carnival, farmers market). Don't miss this opportunity to make this truly amazing property your own. (id:36465)
Royal LePage Team Realty












