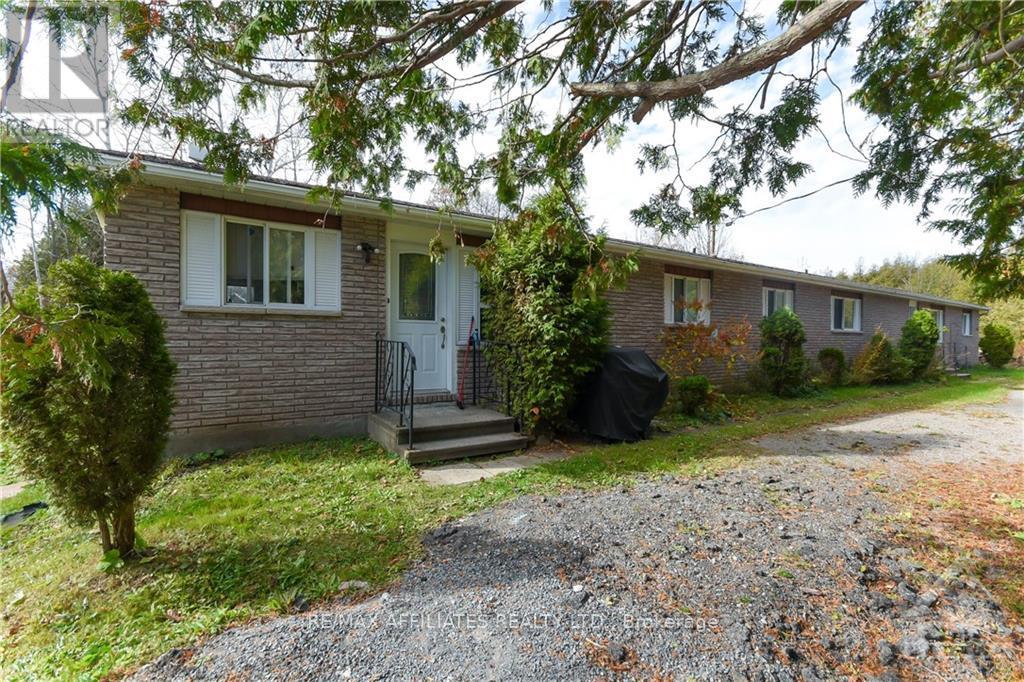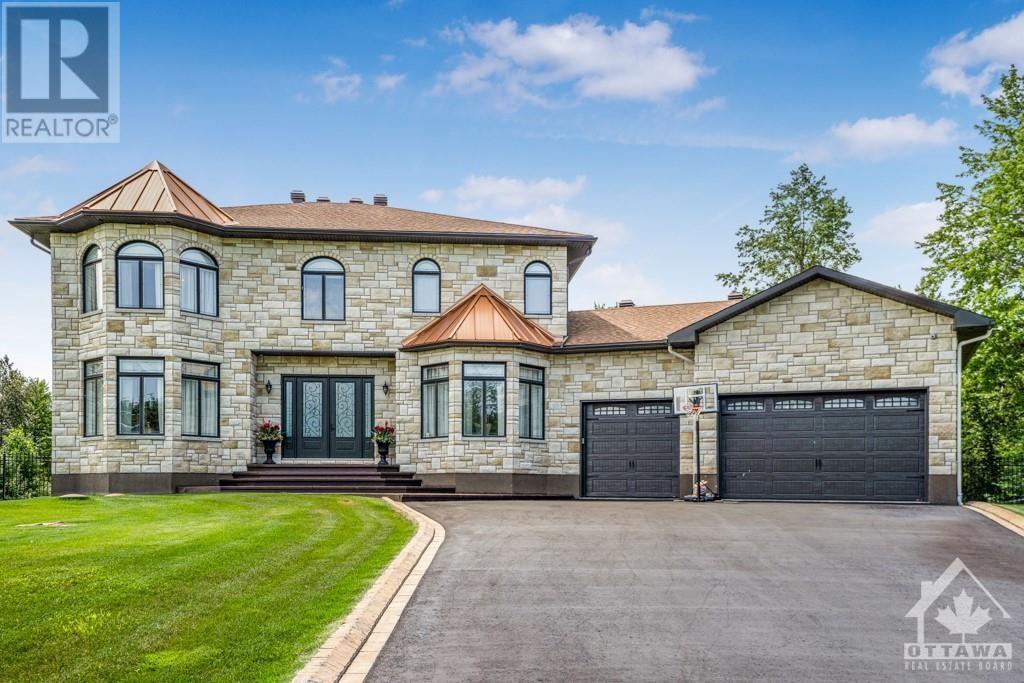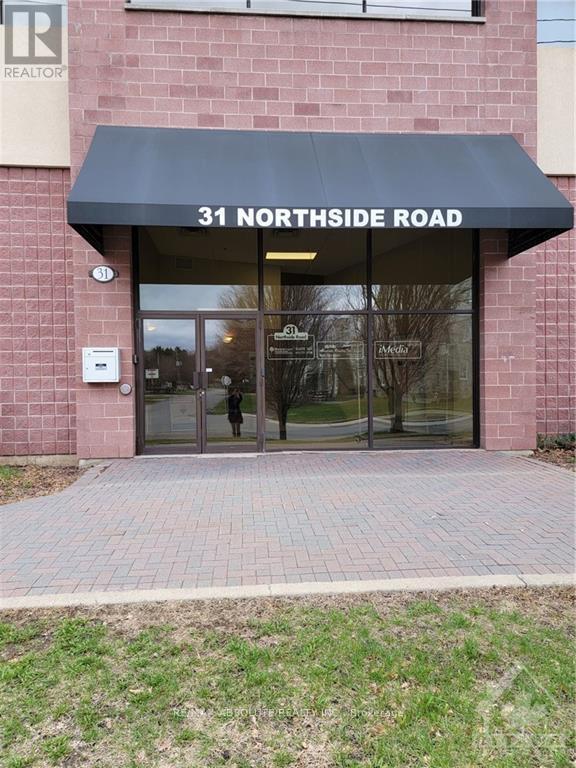107 - 530 De Mazenod Avenue
Ottawa, Ontario
PRICE REDUCTION! Welcome to unit 107 at the beautiful, Barry Hobin designed, River Terraces I in Greystone Village. This elegant 1 bedroom + den, terrace level unit, sits at 675sqft and offers tons of upgrades including a custom kitchen island, kitchen cabinets, lighting and flooring! Serene 300sqft terrace with water and BBQ hook-up offers endless possibilities for gardeners and outdoor living. The unit also comes with underground parking and TWO storage units, with one located conveniently across the hall. Fantastic building amenities including gym, lounge, guest suite, yoga studio, bike/kayak storage, car and pet washing stations! Steps to the revitalized Main Street with new restaurants/cafes/farmers market. Walk to the Glebe/Lansdowne across the Flora Footbridge or paddle board along the Rideau River! Trails and bike paths are at your door connecting you to downtown. Simply move in and enjoy the amazing lifestyle in Old Ottawa East. Come check out luxury urban living! 24 hr irrevocable on offers. (id:36465)
RE/MAX Affiliates Realty Ltd.
1204 Cope Drive
Ottawa, Ontario
**OPEN HOUSE Saturday, April 19th: 12:00-4PM (please meet at 707 Ploughman Place - Patten Sales Centre)** Brand NEW home, under construction, models available to show! Welcome to Shea Village! Introducing The Angus model by Patten Homes, a perfect blend of style and functionality! This stunning home features 2 bedrooms and offers the ultimate in convenience with main floor laundry and a powder room. The heart of the home is the well-appointed kitchen, complete with a spacious island and breakfast bar, ideal for casual meals or entertaining. The spacious open-concept design allows for effortless flow between the living, dining, and kitchen areas, creating a warm and inviting atmosphere. With so much more to offer, including modern finishes and thoughtful details, this home is a must-see! Customize your new home with a variety of high quality finishes and upgrades! (id:36465)
Exp Realty
1202 Cope Drive
Ottawa, Ontario
Brand NEW home, under construction, models available to show! Welcome to Shea Village and Patten Homes' "The Bedford" model - this 3-level elevated townhome features 2 spacious bedrooms and an array of modern amenities! The heart of the home is the expansive kitchen, highlighted by a large island with a breakfast bar, perfect for casual dining or entertaining guests. Enjoy the convenience of upper floor laundry, making laundry day a breeze. The pantry offers ample storage, ensuring your kitchen stays organized and clutter-free. With a spacious open-concept design, this home seamlessly connects the living, dining, and kitchen areas, creating a bright and inviting atmosphere ideal for both relaxation and gatherings. Don't miss the opportunity to make this beautiful, contemporary home your own! Customize your new home with a variety of quality finishes and upgrades! (id:36465)
Exp Realty
1180 Cope Drive
Ottawa, Ontario
**OPEN HOUSE Saturday, April 19th: 12:00-4PM (please meet at 707 Ploughman Place - Patten Sales Centre)** Brand NEW home, under construction, models available to show! The Beckwith model END UNIT by Patten Homes elevates modern living with its stunning design, featuring 3 beds and 3 baths, and finished to an exceptional standard. The main floor open layout is perfect for everyday life & entertaining. Spacious kitchen with large island & breakfast bar flows effortlessly into the living area. From here access the 6' x 4' wood deck in the rear yard, ideal for outdoor gatherings. Upstairs, find a luxurious primary suite featuring a sophisticated 4pc ensuite & walk-in closet. Family room with cozy gas fireplace provides a welcoming space for relaxation, while the well-sized second & third bedrooms are located near a full bathroom and laundry. Finished lower level rec room creates opportunity for additional living space-family room, home office, or gym. *Photos of Beckwith model at 700 Ploughman to show quality of finish only* (id:36465)
Exp Realty
1218 Cope Drive
Ottawa, Ontario
**OPEN HOUSE Saturday, April 19th: 12:00-4PM (please meet at 707 Ploughman Place - Patten Sales Centre)** Brand NEW home - MARCH CLOSING available! The Chester model, END UNIT by Patten Homes elevates modern living with its stunning design, featuring 3 beds and 3 baths, and finished to an exceptional standard. The main floor's open-concept layout is perfect for everyday life and entertaining. Spacious kitchen w/ large island & breakfast bar flows effortlessly into the main living/dining area. Enjoy the convenience of the main floor laundry and powder room. On the upper level, awaits a luxurious primary suite featuring a 4-piece ensuite and walk-in closet. While the well-sized second and third bedrooms offer large windows and ample closets space and are conveniently located near the full bathroom. Finished ground floor level provides direct access to the garage and is home to the foyer area and utility room for your storage needs. Customize your new home with a range of high-quality finishes & upgrades. (id:36465)
Exp Realty
169 Craig Duncan Terrace
Ottawa, Ontario
**OPEN HOUSE Saturday, April 19th: 12:00-4PM (please meet at 707 Ploughman Place - Patten Sales Centre)** Brand NEW home - MOVE IN READY! No rear neighbors, backing onto a pond! The Beckwith Model END UNIT by Patten Homes elevates modern living with its stunning design, featuring 2 beds & 3 baths, and finished to an exceptional standard. The main floor's open-concept layout is perfect for everyday life and entertaining. Spacious kitchen with large island & breakfast bar flows effortlessly into the main living area. From here step out to the 6' x 4' wood deck in the rear yard, ideal for outdoor gatherings. Upstairs, awaits a luxurious primary suite featuring a sophisticated 5pc ensuite and walk-in closet. Large family room with cozy gas fireplace provides a welcoming space for relaxation, while the well-sized second bedroom is conveniently located near a full bathroom & laundry. Finished lower level with walk-out presents opportunity for additional living space- family room, games room, home office, or gym. (id:36465)
Exp Realty
185 Craig Duncan Terrace
Ottawa, Ontario
**OPEN HOUSE Saturday, April 19th: 12:00-4PM (please meet at 707 Ploughman Place - Patten Sales Centre)** Brand NEW home - MOVE IN READY! No rear neighbors! The Carleton model by Patten Homes hits on another level; offering 3 bedrooms and 3 bathrooms with a level of finish that will not disappoint. The main floor open concept layout is ideal for both day-to-day family living and entertaining on those special occasions; with the kitchen offering a walk-in pantry and large island with breakfast bar, facing onto the dining area. From the kitchen, access the rear yard with 6' x 4' wood deck. Relax in the main living area with a cozy gas fireplace and large windows. Upper level showcases a spacious primary suite with elegant 4pc ensuite and walk-in closet. 2nd and 3rd bedrooms generously sized with large windows, steps from the full bathroom and convenient 2nd floor laundry. Finished lower level with walk-out offers opportunity to expand the living space with family room, games room, home office or gym! (id:36465)
Exp Realty
183 Craig Duncan Terrace
Ottawa, Ontario
**OPEN HOUSE Saturday, April 19th: 12:00-4PM (please meet at 707 Ploughman Place - Patten Sales Centre)** Brand NEW home - MOVE IN READY! No rear neighbors, backing onto a pond! The Beckwith END UNIT, model by Patten Homes elevates modern living with its stunning design, featuring 3 beds & 3 baths, and finished to an exceptional standard. The main floor's open-concept layout is perfect for everyday life & entertaining. Spacious kitchen w/large island & breakfast bar flows effortlessly into the main living area. From here step outside to the 6' x 4' wood deck in the rear yard, ideal for outdoor gatherings. Upstairs, awaits a luxurious primary suite featuring a sophisticated 4pc ensuite & walk-in closet. The large family room w/ cozy gas fireplace provides a welcoming space for relaxation, while well-sized 2nd and 3rd bedrooms sit conveniently near a full bathroom & laundry. Finished lower level w/ walk-out presents opportunity for additional living space- family room, games room, home office, or gym. (id:36465)
Exp Realty
1860 Greys Creek Road
Ottawa, Ontario
Opportunity and potential, both found in this fantastic property located in the growing community of Greely. 47 acres+ included with this home. Whether you wish to operate a home business or have a hobby farm, this property could be for you! Enjoy a family member close by in your ground floor in-law suite! Lots of room here to add a detached garage, workshop and even a barn! Space is not an issue here. This home offers lots of natural lighting, lots of storage and closet space. Open living/dining/kitchen area. The kitchen offers lots of cupboards and counter space. One full bathroom with tub and second bathroom with shower. All rooms are generous in size. Beautiful hardwood flooring throughout the house including in the kitchen. The lower level is left unspoiled. Please view attachments for further details on the property/house. As per form 244: 48 hours irrevocable on all offers. Notice required for viewings, tenant present. Realtors please read rep remarks. This could be your home., Flooring: Hardwood, Flooring: Mixed. Please view attached details sheet. (id:36465)
RE/MAX Affiliates Realty Ltd.
699 Ballycastle Crescent
Ottawa, Ontario
A stunning luxury custom house built on one of the last premium lots in Emerald Creek Estates is designed for luxury and comfort! Impeccably immaculate pride of ownership shows inside and outside of this family home. Beautiful main floor spaces-including the breathtaking gourmet kitchen/family room w/wood burning fireplace, serving/bar area, formal living & dining rooms, and 4 seasons sunroom/den overlooking an incredible backyard with an in-ground salt water heated pool featuring a waterfall/fountain. The 2nd floor has 4 great size bedrooms (two primary bedrooms are with luxurious en-suite baths and walk-in closets), a large laundry room, family bathroom. The walkout garden level comes w/bar, fridge & sink set for entertaining plus a 2nd family room w/gas fireplace. This home offers a sensational sense of scale and dramatic living spaces enhanced by soaring ceilings & fabulous room sizes. Call today and immerse yourself in luxury and tranquility with no rear neighbors! Move right in!, Flooring: Hardwood, Flooring: Carpet W/W & Mixed, Flooring: Ceramic (id:36465)
RE/MAX Hallmark Realty Group
204 - 31 Northside Road
Ottawa, Ontario
Gross Lease available for this Office space w/approximately 2100 sq. ft. on the second floor of a fully rented commercial building. Great Visability. Great Signage and exposure. Includes 7 enclosed offices many with windows and open cubicles with space in the center for board room table. Small kitchen area Large windows for plenty of natural light. Common area Washrooms are across the hall. Great Building Well Maintained. Elevator for easy access. Entrance is on side of Building. Gross lease all inclusive of Heat and Hydro and water. Landlord looking for minimum 1 year lease - 5 year (or longer). NOTE: THIS IS NOT THE RE/MAX ABSOLUTE OFFICE SPACE. IT IS THE SPACE BESIDE IT on 2nd floor . (id:36465)
RE/MAX Absolute Realty Inc.
121-123 York Street
Ottawa, Ontario
Incredible opportunity to live and work in the heart of the Byward Market. Double side-by-side in premium location, live in one side and run your business out of the other. Mixed use zoning. 121 York features hardwood & tile floors, updated kitchen, main floor powder room, open concept living/dining room and sunroom at back. Upstairs we have main bedroom with ensuite bath and balcony, 2nd bedroom, den/office and another full bathroom. 123 York is similar but upstairs there are 2 large bedrooms, each with ensuites. Each unit has an attached garage with inside entry. Boiler heated driveways. Fenced backyard with composite deck on one side. New furnaces in both units 2024, PVC fence at back 2022. (id:36465)
Royal LePage Performance Realty












