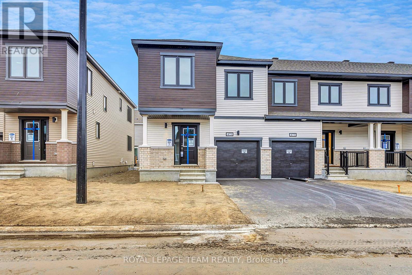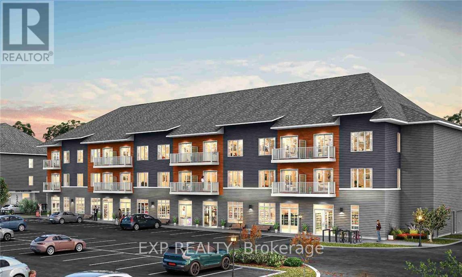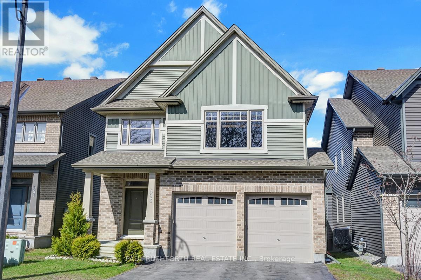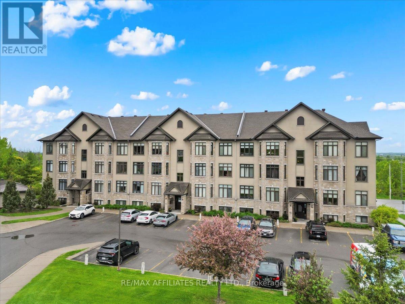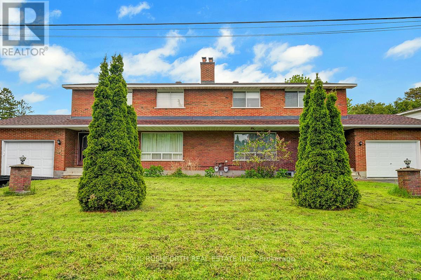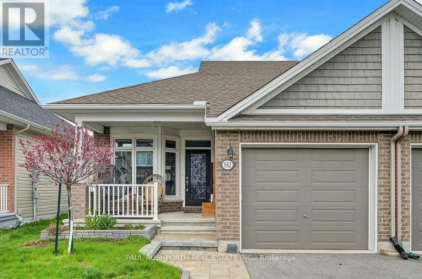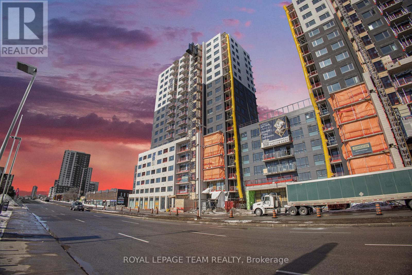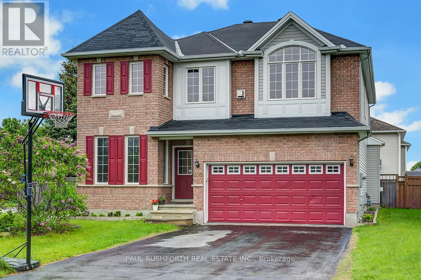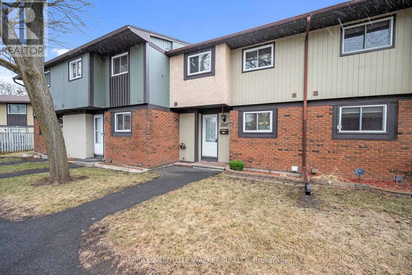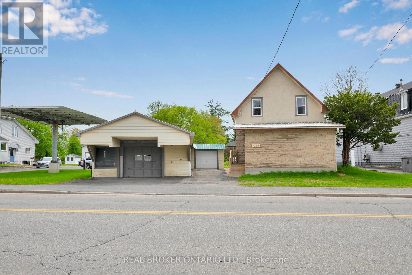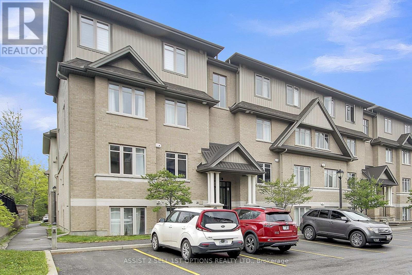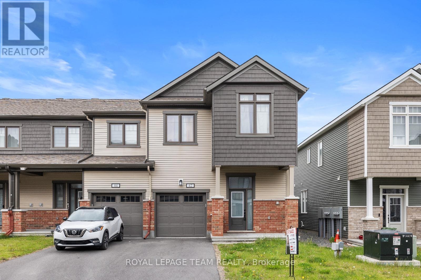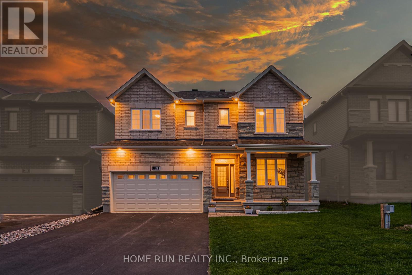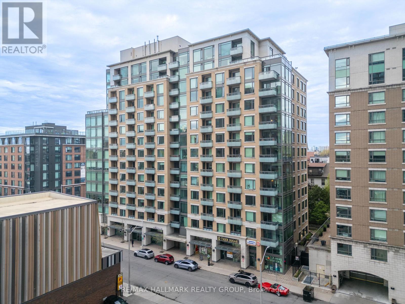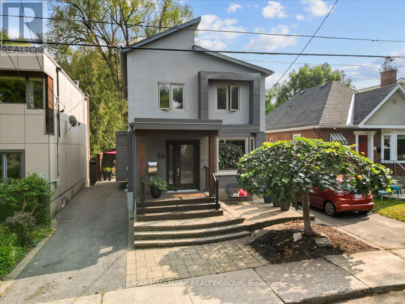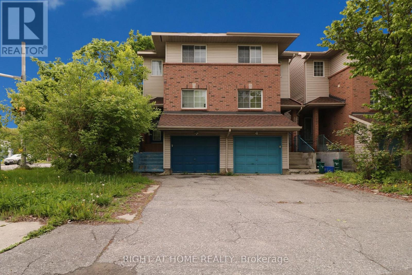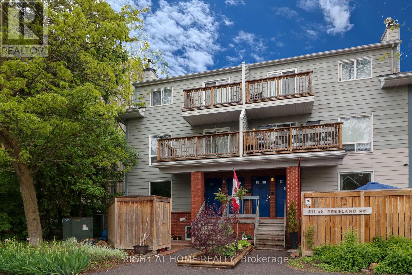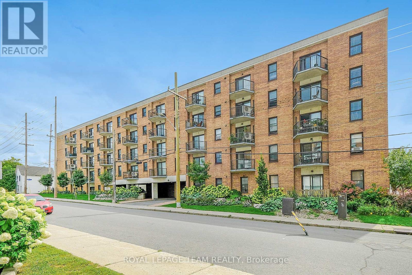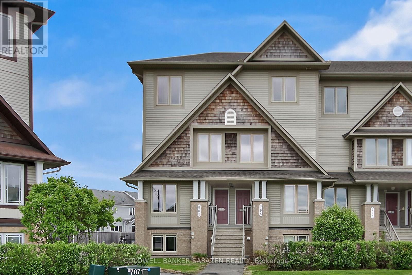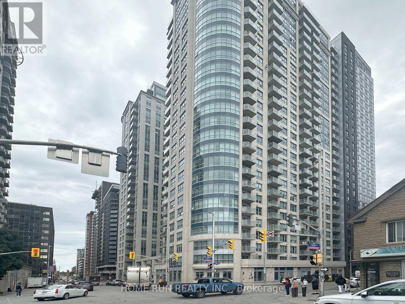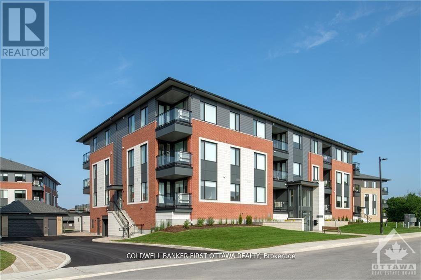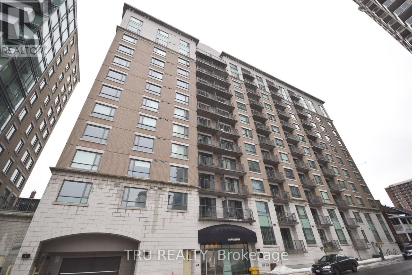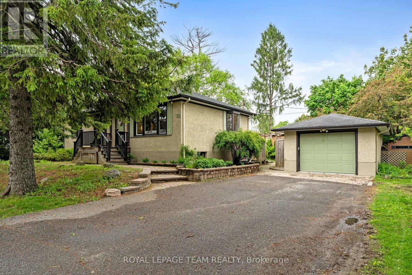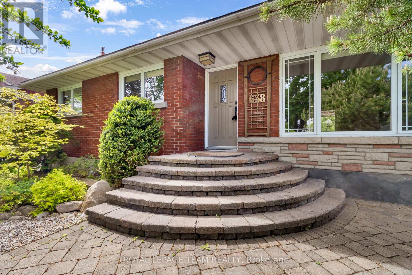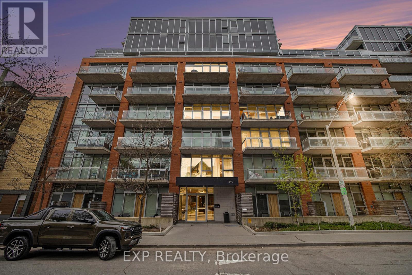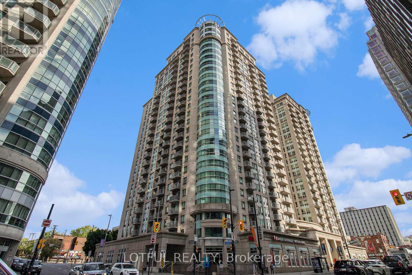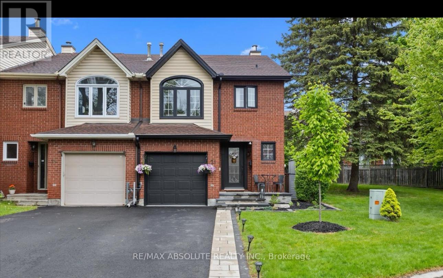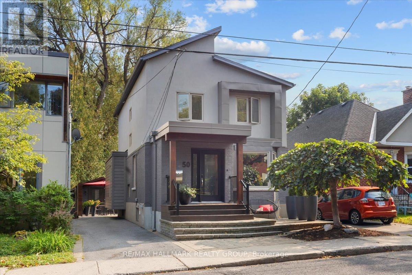5 Tierney Drive
Ottawa, Ontario
Opportunity knocks! Custom built 5 bedroom home with great family room with gas fireplace, large formal living and dining room, main floor den (can be converted to a 6th bedroom) Spacious main bedroom with large walk-in closet and 4-piece en-suite bathroom, hardwood and ceramic floors, good size bedrooms, large lot, 2 oversize car garage with side entrance and much more! Walk to shopping centers, schools and all amenities! Easy access to Downtown, immediate possession possible! See it today! Some photos are virtually staged. (id:36465)
Power Marketing Real Estate Inc.
475 Brigatine Avenue
Ottawa, Ontario
Move-In Ready in Fairwinds - 475 Brigatine Avenue, Stittsville! Welcome home to this beautifully brand-new property in the highly desirable Fairwinds community. This functional and inviting floor plan offers everything your family needs. The main level features a bright foyer, a spacious mudroom, and an open-concept kitchen, dining, and living area perfect for everyday living and entertaining. The kitchen boasts generous cabinetry and counter space, ideal for any home chef. A stunning staircase leads to the second floor, where you'll find a large primary bedroom with a walk-in closet and private ensuite, two additional well-sized bedrooms, a full bathroom, and convenient upper-level laundry. The finished lower level includes a bright family room with oversized windows and a full bath, offering extra space for relaxation or guests. Enjoy the lifestyle Fairwinds has to offer, just steps to trails, parks, green space, shopping, and quick access to HWY 417. S/S appliances are to be installed before the moving date. (id:36465)
Royal LePage Team Realty
904 - 203 Catherine Street
Ottawa, Ontario
Stunning Modern 1-Bedroom + Den Condo in Prime Downtown Location! Step into contemporary elegance with this stylish 1-bedroom condo featuring a spacious den, perfect for a second bedroom or a dedicated office space. With sleek floor-to-ceiling windows, the open-concept living area bathes in natural light and offers breathtaking city views from both the balcony and bedroom. The gourmet kitchen boasts a striking island and pristine quartz countertops, ideal for both cooking and entertaining. Enjoy top-tier amenities, including a fully-equipped gym, a chic party room, and a refreshing pool to unwind after a busy day. Located in the heart of downtown Ottawa, this condo is within walking distance of shopping malls, grocery stores, and LRT public transit everything you need is just steps away! Whether you're looking for a modern living space or the ultimate in convenience, this condo has it all. Dont miss out on this unbeatable opportunity! Furnished Option Available at an additional cost (id:36465)
Zolo Realty
483 Brigatine Avenue
Ottawa, Ontario
Move-In Ready in Fairwinds - 483 Brigatine Avenue, Stittsville! Welcome home to this beautifully brand-new property in the highly desirable Fairwinds community. This functional and inviting floor plan offers everything your family needs. The main level features a bright foyer, a spacious mudroom, and an open-concept kitchen, dining, and living area perfect for everyday living and entertaining. The kitchen boasts generous cabinetry and counter space, ideal for any home chef. A stunning staircase leads to the second floor, where you'll find a large primary bedroom with a walk-in closet and private ensuite, two additional well-sized bedrooms, a full bathroom, and convenient upper-level laundry. The finished lower level includes a bright family room with oversized windows and a full bath, offering extra space for relaxation or guests. Enjoy the lifestyle Fairwinds has to offer, just steps to trails, parks, green space, shopping, and quick access to HWY 417. S/S appliances are to be installed before the moving date. (id:36465)
Royal LePage Team Realty
2208 - 3600 Brian Coburn Boulevard
Ottawa, Ontario
Experience modern living at its finest with The Arise model by Mattamy Homes. This brand new 626 sqft condo features a spacious 1bed + den/1 bath layout. The kitchen boasts stunning quartz countertops and a stylish backsplash, creating a sleek and functional cooking space. Enjoy the elegance of luxury vinyl planks that flow seamlessly throughout the home complemented by smooth 9' ceilings that enhance the open feel. Step out onto your private balcony off the living room, perfect for relaxing and enjoying the view. Nestled in a prime location this apartment offers easy access to the great outdoors with nearby Henri-Rocque Park, Vista Park and the Orleans Hydro Corridor trail. For sports enthusiasts, the Ray Friel Recreation Complex and Francois Dupuis Recreation Centre are just a short drive away. Walk to shopping and restaurants. Convenience is at your doorstep with planned neighborhood retail spaces on the main floor and easy access to transit. (id:36465)
Exp Realty
593 Vivera Place
Ottawa, Ontario
Welcome to your next home! This beautifully built Tartan home in Stittsville North! This Tartan 4+1 bed, 3.5 bath Ashton model is absolutely perfect. The main level boasts 9' smooth ceilings and Oak hardwood floors throughout, a spacious mudroom, elegant dining area, contemporary living, and large den/office with double French doors! The living room features an elegant fireplace and large windows that fill the space with natural light, perfectly cozy, warm and inviting. A chef's dream kitchen w/ granite countertops, top-of-the-line SS appliances, and a breakfast nook overlooking the beautiful fully fenced landscaped backyard. The upstairs huge primary bedroom is a luxurious retreat w/ a walk-in closet, 5-piece ensuite w/a jacuzzi tub & shower. Three additional massive bedrooms & laundry upstairs. The fully finished basement w/1 bed & 1 full bath offers great potential for an income suite or a family members private space! Located in a family-friendly neighbourhood right beside a park, near all amenities and top tier schools. Come see this beautiful home for yourself! 24 Hours Irrevocable as per form 244 (id:36465)
Paul Rushforth Real Estate Inc.
3 - 30 Prestige Circle
Ottawa, Ontario
Discover effortless living at this spacious northwest facing corner unit condo located in the heart of Petries Landing. Modern kitchen w/ granite countertops w/ 3 stool breakfast bar, stylish square tiled backsplash, recessed double sink, stainless steel appliances and abundant floor to ceiling cabinetry. Bright open concept living and dining room w/ beautiful hardwood flooring, cozy gas fireplace, large windows, and double sliding doors to access the oversized 20ft x 8ft outdoor balcony where youll enjoy views of the river, forest and pond. Two spacious bedrooms both w/ 9 foot flat ceilings and expansive windows primary w/ walk-in closet. Main bath w/ separate bathtub and standup shower. Enjoy added convenience w/ in unit laundry, an additional 2 piece powder room, good storage space and two owned parking spaces. Located near all amenities, quick access to the 417 highway and just steps away from scenic trails along the Ottawa River. Condo fee includes: building insurance, maintenance fee, water, bike room, garage room, reserve fund allocation. 2 Parking Spots. 24 hours irrevocable on all offers. (id:36465)
RE/MAX Affiliates Realty Ltd.
909 - 255 Bay Street
Ottawa, Ontario
Welcome to this freshly painted, bright & modern 9th floor 686 sq ft condo (according to builder floor plans) featuring 1 Bedroom, 1 full Bath, and a versatile flex room; ideal as a home office, den, or guest space complete with a pocket door and built-in storage. This open-concept layout features a large patio window that fills the space with abundant natural light, complemented by elegant hardwood flooring. The sleek designer kitchen is equipped with stainless steel appliances, quartz countertops, ample cabinet space and an island with seating - perfect for casual dining or meal prep. A spacious east-facing balcony offers expansive views, ideal for both relaxing and entertaining. The primary bedroom is well-proportioned and bright, and features a built-in closet. In the spacious den, a sliding door transforms the space into a home office, guest room or convenient second bedroom, complete with a closet and space for a queen-size bed. Additional highlights include convenient in-unit laundry, personal storage locker and access to top-tier building amenities: indoor pool, outdoor terrace and BBQ, state-of-the-art gym, sauna, party room, meeting spaces and guest suites. Monthly condo fees of $424.34 cover water/sewer, gas, reserve fund contributions, building insurance, management fees. Hydro averages approximately $80/month. Steps from the O-Train Lyon station, Parliament Hill and more! (id:36465)
Royal LePage Team Realty
40 Ashburn Drive S
Ottawa, Ontario
40A & 40B Ashburn Semi-Detached Full Brick DOUBLE house: thats right two homes in one! Great Bones! Prime Location! Incredible opportunity to own both sides of this full brick semi-detached, featuring two separate three-bedroom townhomes ideal for investors or multi-generational living. This is a rare find with unique potential under one title: live comfortably while generating income or add a solid asset to your portfolio. Whether you're looking to keep both units rented or live in one and generate income from the other, this property offers flexibility and strong upside potential. Each side offers spacious layouts with three bedrooms, generous living spaces, and private entrances- a RARE find with two true townhouse-style living under one roof. Solid construction and good bones make it easy to personalize or update to your taste. Situated in a prime neighbourhood with a short commute to Carleton University, Algonquin College, and easy access to transit, shopping, and schools. Whether you're building your portfolio or looking for a smart place to call home, 40A & 40B Ashburn checks every box! Finished basement, single-car garage, generous living areas with excellent natural light. Live. Rent. Invest. This is THE opportunity you have been waiting for. (id:36465)
Paul Rushforth Real Estate Inc.
C & D - 18 Enterprise Avenue
Ottawa, Ontario
4140 sq ft office warehouse space for sublease effective October 1 2025. Term until Sept 29 2028. Net rent starts at $ 11.50 per sq ft. two grade doors 10' (w) by 9' 8" (H), two office areas 29' by 34'. washroom in each bay, 3 phase power. (id:36465)
552 Silverbell Crescent
Ottawa, Ontario
Rarely offered semi-detached bungalow on a quiet crescent in Findlay Creek. This open concept floorplan offers a spacious eat-in kitchen with loads of cabinet and counter space, a handy breakfast bar, granite counters, stainless appliances including a gas stove. The ample living and dining room allows for any size dining set and a comfy family room. The primary bedroom has tons of space bring your king bed and night tables and offers a three piece ensuite with oversized shower and a walk-in closet. The lower level is fully finished with a large bedroom with a second walk-in closet, a full bath, a giant rec room, a convenient murphy bed and plenty of storage. The fenced yard offers a lovely composite deck with gazebo. With an option for main floor laundry, hardwood floors and in fantastic condition all in a growing neighbourhood with easy access to shopping, parks, transit and restaurants this home is ready to go. (id:36465)
Paul Rushforth Real Estate Inc.
A806 - 1655 Carling Avenue
Ottawa, Ontario
Move in on OCTOBER 1ST and receive ONE MONTH FREE RENT! This 1-bedroom unit features large windows, sleek quartz countertops, and premium luxury vinyl flooring with high-end built-in appliances, including an integrated microwave/hood fan, dishwasher, stove/oven, and refrigerator in the kitchen. IN-SUITE LAUNDRY adds convenience. Relax in the spa-inspired bathroom with a deep soaking tub. Residents have access to world-class amenities, including a state-of-the-art fitness center, yoga studio with complimentary classes, a rooftop terrace with an entertainment lounge and outdoor grilling stations, a resident lounge & club room, co-working spaces, a game room, and secure bike storage. Parking/EV Parking and locker options available at an extra cost. Don't miss this exclusive opportunity schedule your tour today and discover luxury living at Carlton West. Unit in the virtual tour is the 1-BR model unit. (id:36465)
Royal LePage Team Realty
B903 - 1655 Carling Avenue
Ottawa, Ontario
Move-in on OCTOBER 1st, 2025 and receive ONE MONTH FREE RENT! This modern 2-bedroom, 2-bathroom apartment is thoughtfully designed for contemporary living, featuring floor-to-ceiling windows, elegant quartz countertops, and premium luxury vinyl flooring. The stylish kitchen is equipped with high-end built-in appliances, including an integrated microwave/hood fan, dishwasher, stove/oven, and refrigerator. Enjoy the added convenience of in-suite laundry, a spa-inspired bathroom with a deep soaking tub. Residents have access to world-class amenities, including a state-of-the-art fitness center, yoga studio with complimentary classes, a rooftop terrace with an entertainment lounge and outdoor grilling stations, a resident lounge & club room, co-working spaces, a game room, and secure bike storage. T his pet-friendly community also includes WIFI, with additional parking/EV Parking and locker options available at an extra cost. Schedule your tour today and discover luxury living at Carlton West. See virtual tour of the model unit in the link provided. Photos are of the model unit with a different layout - for reference regarding the finishes. (id:36465)
Royal LePage Team Realty
B708 - 1655 Carling Avenue
Ottawa, Ontario
Exclusive limited-time offer: Move in on OCTOBER 1st and receive ONE MONTH FREE rent! Welcome to Carlton West. Beautiful studio apartment designed for modern living. Bask in natural light streaming through floor-to-ceiling windows, highlighting sleek quartz countertops and premium luxury vinyl flooring. Inclusions: Black-out blinds, top-tier built-in appliances, including an integrated microwave/hood fan, dishwasher, stove/oven, refrigerator, and in-suite laundry for ultimate convenience. This particular unit also offers a huge PRIVATE balcony on the 7th floor. Further, elevate your lifestyle with world-class amenities, including a state-of-the-art fitness center, yoga studio with complimentary classes, a rooftop terrace featuring an entertainment lounge and outdoor grilling stations, a resident lounge & club room, co-working spaces, a game room, and secure bike storage. Schedule your tour today and step into the luxury of Carlton West. See virtual tour of the model home in links. (id:36465)
Royal LePage Team Realty
200 Allgrove Way
Ottawa, Ontario
Welcome to this bright and beautifully laid-out 5-bedroom 4 bathroom (two ensuites!) home in one of the areas most sought-after family neighbourhoods! Sitting on a spacious corner lot, this home is just a short stroll to the local splash park and top-rated elementary schools perfect for families with young kids. Inside, you will love the easy, open layout that works beautifully for both entertaining and everyday life. The heart of the home features a welcoming family room just off the kitchen perfect for casual gatherings, movie nights, or keeping an eye on the kids while you cook. With 5 full bedrooms including two with their own ensuites; there's room for everyone to spread out. The elegant primary suite is a true retreat, complete with a cozy 3-sided fireplace, a massive ensuite, and a dedicated makeup station. Its your own personal escape from the everyday. A main floor office adds flexibility for work-from-home days or homework time, making this home as practical as it is beautiful. Main floor laundry with mudroom - terrific spot for backpacks! Unfinished lower level features large windows and awaits your personal touch. Bright, spacious, and designed with real life in mind, this is truly a special home you don't want to miss! (id:36465)
Paul Rushforth Real Estate Inc.
6175 Brookside Lane
Ottawa, Ontario
Nestled in a prime location backing directly onto Grey Nuns Park, this well-cared-for 3-bedroom, 2-bathroom condo townhome offers comfort, convenience, and value. Whether you're a first-time buyer looking to plant roots or an investor looking to add to your portfolio, this property checks all the boxes. Step inside to a spacious and sun-filled main floor, where hardwood floors grace the open-concept living and dining areas, creating an inviting space to relax or entertain. The fully updated kitchen showcases contemporary finishes, sleek cabinetry, and plenty of workspace perfect for everyday meals. Upstairs, youll find three generously sized bedrooms, including a primary suite with convenient cheater access to the full bathroom. The partially finished basement provides a flexible space just waiting for your personal touch. Enjoy outdoor living in your fenced backyard with a private patio overlooking the park. Additional perks include one dedicated parking space, ample visitor parking, and low-maintenance living in a family-friendly community. Located steps from recreation, parks, the future LRT, and quick access to the highway. (id:36465)
RE/MAX Absolute Walker Realty
734 Crowberry Street
Ottawa, Ontario
Welcome to this beautifully Minto Manhattan model, perfectly situated on a family-friendly street in the heart of Avalon. With its close proximity to scenic parks, walking trails, and a peaceful pond, this home offers the ideal blend of suburban tranquility and modern convenience. From the moment you step inside, you'll be greeted by a warm and inviting atmosphere. Gleaming hardwood floors flow seamlessly throughout the open-concept main level, enhancing the homes elegant charm. Oversized windows allow for an abundance of natural light, creating a bright and airy living space perfect for both relaxing and entertaining. The spacious kitchen featuring generous counter space, ample cabinetry, and a layout designed for functionality. Whether you're preparing meals for your family or hosting dinner parties, the adjoining eating area and formal dining room provide the perfect backdrop for every occasion. Upstairs, you'll find three large bedrooms, each offering comfort and space for the whole family. The fully finished basement adds significant living space to the home, featuring a cozy gas fireplace and a large window that brings in plenty of light. This versatile lower level is perfect for a family room, home theatre, or playroom, and includes plenty of extra storage to keep your home organized and clutter-free. Step outside to the backyard, where a deck awaits ideal for summer barbecues, morning coffee, or simply soaking up the sunshine. Additional features include a recently replaced roof, providing added value and peace of mind, and a location that cant be beat. This home is within walking distance to schools, multiple parks, public transit, grocery stores, restaurants, and a variety of local amenities. Avalon is a vibrant, well-established community known for its welcoming atmosphere and family-oriented lifestyle. (id:36465)
RE/MAX Absolute Realty Inc.
1229 Colonial Road
Ottawa, Ontario
Welcome to 1265 Colonial Road, a rare and versatile property offering exceptional potential for developers, investors, and business owners alike. Located just minutes from Orleans in the growing village of Navan, this over half-acre lot features highly sought-after dual zoning VM6 commercial zoning at the front and residential zoning at the rear creating an ideal platform for mixed-use development, land severance, or long-term investment with strong upside.The existing two-bedroom, two-bathroom bungalow is well maintained and move-in ready, offering immediate rental or end-user value. A large detached shop sits within the commercial portion of the lot and is ideally suited for a trades business, rental storage, or a future commercial tenant. The property offers strong holding potential while development plans are pursued, making it an excellent entry point for newer investors looking to build equity with income-producing real estate.VM6 zoning permits a wide range of commercial and mixed-use applications including retail, daycare, office, and low-rise apartments. The residential zoning at the rear offers potential to sever and build a second dwelling, custom home, or simply hold as additional yard space or resale land. With over 0.5 acres and rare dual frontage on Colonial Road and Fairgreen Avenue, the site offers excellent access, visibility, and long-term flexibility. Set in a fast-developing corridor surrounded by estate homes and rural intensification, this property is positioned for continued value growth. Developers and investors will appreciate the proximity to public transportation, parks, and the Navan Fairgrounds, plus easy access to Trim Road, Highway 174, and east Ottawa. Whether youre an experienced builder or a first-time investor, this property offers multiple profitable outcomes. Buy and hold, rent and sever, build new, or develop a mixed-use concept the zoning is in place and the market is moving. Book your showing today. (id:36465)
Real Broker Ontario Ltd.
D - 66 Tipperary Private
Ottawa, Ontario
Immaculately maintained and full of charm! This bright and airy 2-bedroom, 2-bath Corner condo is quietly nestled on the second floor, offering a peaceful setting with a backdrop of mature trees. Stylish tray ceilings and modern hardwood flooring lend a touch of sophistication throughout this carpet-free space. The open-concept living area is enhanced by oversized patio doors that lead to a private balcony facing Southwest , ideal for enjoying morning coffee in a tranquil setting. The kitchen is impressively spacious for a unit this size and boasts stainless steel appliances, including a brand-new fridge (2024), granite countertops, ample cabinetry, recessed lighting, and a fantastic walk-in pantry. The primary bedroom features a well-appointed 3-piece ensuite with quartz counters and a sleek glass shower and bright window . The second bedroom offers great flexibility for guests or a dedicated workspace. The main bathroom also showcases quartz countertops and tasteful finishes. Parking is right out front in spot #1B. Situated in a well-run condo community, this home blends comfort, quality, and convenience truly a hidden gem! Close to All amenities , shopping, recreation, transit , more ! (id:36465)
Assist 2 Sell 1st Options Realty Ltd.
212 - 1025 Grenon Avenue
Ottawa, Ontario
Come see this beautiful 2 bedroom, 2 bathroom Debussy model in The Conservatory. The unit has laminate flooring in the Living/Dining Room and both bedrooms. The primary bedroom features a walk through closet and 4 piece ensuite. The unit has a convenient three piece main washroom. The large East facing atrium is ideal for creating a work from home space. Enjoy the convenience of in unit laundry! The building is situated on beautifully maintained grounds and features amenities that include an outdoor pool, tennis courts, picnic area, squash courts, rooftop terrace and party room, gym, theatre, sauna, and more. Scaffolding work has been completed for this unit. Be sure to check out the 3D walkthrough online! (id:36465)
Keller Williams Integrity Realty
42 Lentago Avenue
Ottawa, Ontario
QUICK CLOSING AVAILABLE - Stunning Mattamy Oak End Townhome in Sought-After Half Moon Bay, Barrhaven! PREPARE TO FALL IN LOVE with this beautifully upgraded 3-bedroom, 3-bathroom end-unit townhome, perfectly situated in the heart of Half Moon Bay, one of Barrhavens most desirable communities! This bright and spacious home boasts premium upgrades throughout, offering modern elegance and unparalleled convenience. Step inside to discover an open-concept main floor, featuring gleaming hardwood flooring, a stylish quartz countertop kitchen, and stainless steel appliances, perfect for entertaining or enjoying cozy family dinners. The spacious living and dining areas are flooded with natural light, thanks to large windows and the benefits of an end-unit layout.Upstairs, the massive primary retreat is a true showstopper! This luxurious suite includes a large walk-in closet and a spa-like bath with upgraded finishes. Two additional generously sized bedrooms and the convenient second-floor laundry complete this thoughtfully designed level. Enjoy added privacy with single detached homes behind, a rare feature that enhances your outdoor space. The low-maintenance backyard is perfect for summer BBQs or a quiet retreat after a long day.This prime location sits between two recreation centers, ideal for active lifestyles, and within walking distance to the future Food Basics plaza. Plus, with the future Barnsdale on/off 416 expansion nearby, commuting has never been easier! This move-in ready home is a perfect fit for families, professionals, or investors looking for a modern and well-located property. Do not miss out on this fantastic opportunity, schedule your showing today! (id:36465)
Royal LePage Team Realty
18 Fossa Terrace
Ottawa, Ontario
Spectacular Minto Frontenac model in the growing community of Quinns Pointe in Barrhaven! FULLY move-in ready - with 5 beds, 5 baths, fully finished basement & fenced yard, on a quiet street close to TWO local parks - what a rare find! The home impresses starting from the exterior, w/ a stylish all-brick elevation w/ white trim & 6 added exterior potlights for beautiful night-time views. Step into the wide foyer to find a cozy front-facing home office; the main floor living spaces are well-separated BUT open-concept, making the home PERFECT for entertaining. A spacious dining room w/ large window & niche opens to a butlers pantry leading into the chefs kitchen, w/ matching white shaker cabinetry (extended to ceiling bulkheads & added cabinets at rear) and quartz counters, SS appliances and a large central island. The adjoining breakfast space links to the cozy family room with added back-lit custom built-ins. Exquisite features throughout at this level - wide-plank oak HW floors, upgraded tile, modern trim & oak HW staircases to both the 2nd floor and basement. Upstairs, find four spacious bedrooms, 3 bathrooms (2 ensuites) and a laundry room; the spacious primary includes dual windows, dual closets & a serene 5-pc ensuite w/ freestanding tub and walk-in shower. The fully finished basement adds ~750 sq. ft. of living space, with both a 5th bedroom & 5th bathroom. Fantastic location just minutes from Minto Rec Centre, Stonebridge Golf Course & Barrhaven centre, while the future 416-Barnsdale interchange is just ~3 minutes away. (id:36465)
Home Run Realty Inc.
112 Claiborne Way
Ottawa, Ontario
Must See Updated Townhome in a Peaceful Setting with No Rear Neighbours! Welcome to 112 Claiborne Way, a beautifully maintained, move-in ready 2-storey townhome nestled in a quiet, sought-after pocket of Orléans. This charming home offers 3 bedrooms, 2 bathrooms, and everything you need to live comfortably in style-perfect for first-time buyers, down-sizers, or savvy investors looking for a turn-key opportunity in a family-friendly community. Step inside and be instantly impressed by the bright, open layout and tasteful upgrades throughout. The gorgeous kitchen has been fully renovated with modern finishes, sleek cabinetry, and newer appliances. The updated bathrooms, fresh paint, neutral colour floors, and stylish touches give the entire home a clean, sophisticated feel.The main floor flows into a cozy living room anchored by an updated fireplace, offering a perfect space to relax or entertain. Upstairs, the spacious primary suite features a walk-in closet, while the third bedroom is currently set up as a productive home officeideal for todays lifestyle.Downstairs, the fully basement offers a versatile rec room with a dedicated laundry area and extra storage. Its currently being used as a home-based business setup but can easily be transformed into a functional family space, gym, or playroom.Outside, the low-maintenance, astroturf backyard is fully fenced with upgraded PVC fencing, offering total privacy with no rear neighbours. Imagine hosting summer BBQs on the updated porch or just enjoying the tranquil setting after a busy day.Located in a welcoming niche community, you'll love being just minutes from scenic parks, nature trails, multiple schools, public transit, and a plethora of shopping and dining options.This home is truly a hidden gem, affordable, and ready for you to move in and enjoy. Don't miss your chance to own this exceptional property in one of Orléans most desirable locations! Book your VIP Viewing. (id:36465)
Exp Realty
935 Embankment Street
Ottawa, Ontario
Beautifully upgraded 2023 Claridge-built home offering over 3,300 sq. ft. of finished space. Features include BRAND-NEW solid hardwood on the second floor, hardwood on the main, and carpet only in the basement. The finished basement boasts 8'10" ceilings, a large rec room, full bathroom, generous storage, and is prewired for security. Enjoy 9-foot ceilings on the main and upper levels. Outside, a new PVC fence adds privacy and a clean, modern look. The stylish kitchen includes a quartz island, custom pantry, upgraded cabinets, stainless steel appliances, premium backsplash, and pot & pan drawers. It opens into a bright living and dining area with a double-sided fireplace. Also included: a main-floor office, smart wiring throughout, and a second-floor loft. The spacious primary suite offers a spa-like ensuite with freestanding tub, ceramic surround, and walk-in closet. Three more bedrooms, a full bathroom, and second-floor laundry complete the upper level.Located near top-rated schools, parks, shopping, and transit. Thoughtfully upgraded throughout with quality finishes. (id:36465)
Right At Home Realty
405 - 238 Besserer Street
Ottawa, Ontario
Welcome to this sun-filled, south-facing corner unit at the upscale Galleria II, perfectly positioned in the heart of Sandy Hill. Featuring 2 spacious bedrooms, 2 full bathrooms, and a dedicated den/home office, this condo offers an ideal layout for couples, professionals, or roommates with bedrooms thoughtfully placed on opposite ends for added privacy.Enjoy sweeping views over Sandy Hill from your glass-wrapped balcony, large enough for a bistro set, perfect for morning coffee or dining al fresco. The living space is filled with natural light thanks to expansive windows and features gleaming hardwood floors, cozy bedrooms, and tile in wet areas for added durability.The kitchen is a chefs delight with granite countertops, stainless steel appliances, and ample prep space. Everything you need is just steps away including grocery stores, cafes, restaurants, and transit, making car-free living not only possible but enjoyable. Ottawa CF Rideau Centre is right across the street and the University of Ottawa and ByWard Market are both a short stroll away. Live in the vibrant center of Ottawa with unbeatable walkability, a modern layout, and stylish finishes. This is urban living at its best. (id:36465)
RE/MAX Hallmark Realty Group
405 - 238 Besserer Street
Ottawa, Ontario
Welcome to this sun-filled, south-facing corner unit at the upscale Galleria II, perfectly positioned in the heart of Sandy Hill. Featuring 2 spacious bedrooms, 2 full bathrooms, and a dedicated den/home office, this condo offers an ideal layout for couples, professionals, or roommates with bedrooms thoughtfully placed on opposite ends for added privacy.Enjoy sweeping views over Sandy Hill from your glass-wrapped balcony, large enough for a bistro set, perfect for morning coffee or dining al fresco. The living space is filled with natural light thanks to expansive windows and features gleaming hardwood floors, cozy bedrooms, and tile in wet areas for added durability.The kitchen is a chefs delight with granite countertops, stainless steel appliances, and ample prep space. Everything you need is just steps away including grocery stores, cafes, restaurants, and transit, making car-free living not only possible but enjoyable. Ottawa CF Rideau Centre is right across the street and the University of Ottawa and ByWard Market are both a short stroll away. Live in the vibrant center of Ottawa with unbeatable walkability, a modern layout, and stylish finishes. This is urban living at its best. (id:36465)
RE/MAX Hallmark Realty Group
50 Fireside Crescent
Ottawa, Ontario
Walking distance to South Keys LRT and South Keys Shopping Centre! This detached home on a quiet street offers a blend of tranquility and convenience - easy transit to Carleton University and minutes from parks, library, and and recreation centres. Fully finished basement offers full bath and plenty and space for office, guest or family recreation. Currently rented for $3151.87/Month + Utilities until May 31, 2026. (id:36465)
Right At Home Realty
307 Lipizzaner Street
Ottawa, Ontario
*OPEN HOUSE SUNDAY JUNE 1ST CANCELLED* Welcome to 307 Lipizzaner Street, an impeccably maintained 3-bedroom, 3-bathroom townhome tucked away on a quiet street in sought-after Stittsville. Backing directly onto parkland with no rear neighbours, this home offers the perfect blend of privacy, style, and comfort in a vibrant, family-friendly neighbourhood. Step inside to a bright, open-concept main floor where wide-plank laminate flooring flows throughout all three levels. The modern kitchen is a standout, featuring quartz countertops, white shaker cabinetry, stainless steel appliances with gas cooking, and a designer herringbone tile backsplash. The adjacent dining area flows seamlessly into a cozy living room featuring a striking gas fireplace with custom mantle and tile surround, adding warmth and charm. The large windows flood the home with natural light and provide beautiful views of the park. Step outside to your private backyard oasis, where a 16' x 16' deck with gazebo and natural gas BBQ hook-up creates the perfect space for summer entertaining or quiet relaxation. On the second level, the serene primary retreat includes a walk-in closet and a beautifully upgraded ensuite bathroom with a fully tiled glass shower, large soaker tub, quartz counters, and contemporary finishes. Two additional bedrooms and a full bath provide plenty of space for family or guests, with the added convenience of second-floor laundry. The fully finished lower level offers versatile living space - perfect for a home office, gym, or cozy family room, along with plenty of storage. This home is within walking distance to parks, schools, and walking trails, and just minutes from shops, restaurants, and amenities. Whether you're a first-time buyer, a growing family, or looking to downsize in style, this move-in-ready home checks all the boxes. (id:36465)
Royal LePage Team Realty
58 Lentago Avenue
Ottawa, Ontario
A great 2022-built 3 bedroom and 2.5-bathroom middle unit townhome in the Half Moon Bay community, 9 foot ceilings, hardwood flooring throughout the main level, stainless steel appliances, kitchen with a great size granite countertop. The upper level offers a great primary bedroom with a walk-in-closet and a luxurious en-suite bath. In addition, there are two good-sized bedrooms, a full bathroom. The neighborhood located in an established and highly sought-after community, this home is just minutes from multiple top-rated schools, parks, shopping, public transit, and the Minto Recreation Complex. This prime location is perfect for families, offering everything you need within easy reach. Please Inquire to book your private showing today! (id:36465)
Home Run Realty Inc.
50 Belmont Avenue
Ottawa, Ontario
Nestled in the heart of the picturesque Old Ottawa South neighbourhood, this stunning home is a true masterpiece of modern luxury. Offering three bedrooms, three bathrooms, and a host of high-end finishes, it's a sanctuary where no detail has been left untouched. With its impeccable location and impeccable design, this residence sets a new standard for sophisticated urban living. The heart of the home is undoubtedly the bright and airy open concept main floor. Designed with both everyday living and entertaining in mind, this space is a true gem. The kitchen is a showstopper, featuring high-end appliances and sleek countertops. A spacious island invites family and guests to gather, creating a central hub for culinary delights and lively conversation. Beyond the immediate vicinity, nature beckons just around the corner at the Rideau River. Imagine the joy of being able to launch your kayak, paddle board, with ease, embarking on tranquil adventures along the river's winding pathways. ** This is a linked property.** (id:36465)
RE/MAX Hallmark Realty Group
1901 Hampstead Place
Ottawa, Ontario
Freehold semi-detached home across the street from Jim Durrell Recreation Centre! Ideally located just minutes from South Keys Shopping Centre, Greenboro Community Centre and Library, parks, schools, and the O-Train for easy access to Carleton University and downtown. This 3+1 bedroom, 3-bath home features hardwood flooring, an eat-in kitchen, a finished basement with large windows, and a fully fenced backyard. The house is rented for $2999 per month plus utilities until March 31, 2027. (id:36465)
Right At Home Realty
A - 311 Presland Road
Ottawa, Ontario
Located just minutes from downtown, this light-filled 2-bedroom, 2-bath stacked condo offers an ideal blend of comfort and convenience in the heart of the city. It features hardwood floors, an updated kitchen with stainless steel appliances, and a finished lower level with a spacious primary suite and walk-in closet. Walking distance to LRT, VIA Rail station, St. Laurent Shopping Centre, parks and recreational amenities. Rented for $2,099/month + hydro until March 31, 2026, this property is a turnkey investment with endless potentials. (id:36465)
Right At Home Realty
302 - 50 Burnside Avenue
Ottawa, Ontario
Come & see this lovely, spacious two bedroom, two bathroom apartment located on a quiet street just off of Parkdale Ave near the Ottawa River. Painted in cool grey, this unit features laminate (hardwood) floors in the living room/dining room, ceramic tiles in the kitchen and bathrooms and wall wall carpeting in the hallway and bedrooms. This unit enjoys two balconies and each room benefits from plenty of natural light from the sliding patio doors or windows. The former storage room was converted to accommodate ensuite laundry and the garage parking spot is #11 next to the building garage entrance. Its a short walk to the trails along the Ottawa River, Tunney's Pasture, the LRT Station and the many stores and restaurants in trendy Hintonburg and Wellington Village. Non smokers only and no pets preferred. Minimum of 24 hours advanced notice for showings as per the tenancy agreement. * Photo's from when the unit was empty (id:36465)
Royal LePage Team Realty
40 Stable Way
Ottawa, Ontario
Welcome to 40 Stable Way, a single detached 3-bedroom home in the heart of Bridlewood. Enjoy proximity to top-rated schools such as A.Y. Jackson Secondary School. 6 minute drive to Hazeldean Mall and T&T Supermarket. Step inside to discover a welcoming living room featuring a wood-burning fireplace with a classic white brick surround, perfect for cozy evenings. The generous kitchen impresses with granite countertops and a breakfast nook, making meal prep a delight. Upstairs, three good-sized bedrooms await, including a dream walk-in closet complete with a makeup desk. The finished lower level adds versatility with a recreational room and den / office space, ideal for remote work and family activities. Recent updates ensure peace of mind and modern appeal: roof shingles replaced in 2022, lower level freshly painted in 2022, main and second levels painted in 2020, a fenced yard installed in 2019, stylish oak railing added in 2017, and high efficiency furnace and air conditioning system from 2007. Currently rented on a month-to-month basis at $2,624 per month plus utilities. (id:36465)
Right At Home Realty
797 Lakeridge Drive
Ottawa, Ontario
Welcome to this renovated upper-level 2 bedroom terrace home. Lots of updated features, such as all new and upgraded carpeting, upgraded vinyl flooring in kitchen and bathrooms, new light fixtures and smoke alarm. New ceramic walls in the bathrooms. This unit offers an open concept layout with spacious living and dining area. The kitchen comes with all stainless-steel appliances and has plenty of counter space. There is also breakfast area than can work den, and private balcony. Upstairs you will find two master bedrooms each has its full ensuite bath. Laundry room with storage space. This Condo is Located within walking distance to schools, restaurants, shopping and public transit. You will also enjoy the convenience of having a park just steps from your front door. Come and see for yourself. (id:36465)
Coldwell Banker Sarazen Realty
1203 - 195 Besserer Street
Ottawa, Ontario
Fully Furnished and Move in Ready! Beautiful 1 Bedrooms, 1 Den Condo is delightful inside and out, Suited in a popular family-friendly neighbourhood of the heart of Ottawa Downtown! South-facing unit get plenty of sunlight throughout the day. 1 underground parking spot included as well as dedicated storage locker. OPEN CONCEPT kitchen with S/S Appliances, sunlight flooded the living room and dining room. Large windows, private balcony and inunit laundry! Building amenities enhance your lifestyle with 24-hour security, indoor poor, gym, party room and gourmet kitchen. Close to all amenities! Minutes away from University of Ottawa, Byward Market, Galleries, Canal, Rideau Shopping Center & Parliament Hill. Underground parking spot(P2-22), storage locker(P6.5 F-43) Includes. Moving ready, Don't miss this one. (id:36465)
Home Run Realty Inc.
107 - 520 Pimiwidon Street
Ottawa, Ontario
TREMENDOUS VALUE FOR A 1 BEDROOM PLUS DEN SUITE in sought after Wateridge Village! What could be better than living in this vibrant new community adjacent the Ottawa River? Ideally situated close to the RCMP, Montfort Hospital, CSIS, NRC, Rockcliffe Park and just 15 minutes to downtown. Built to the highest level of standards by Uniform, each suite features quartz countertops, appliances, window coverings, laundry rooms, bright open living spaces and private balconies. Residents can enjoy the common community hub with gym, party room and indoor and outdoor kitchens. A pet friendly, smoke free environment with free WIFI. Underground parking and storage is available at an additional cost. Book a tour today and come experience the lifestyle in person! Photos are of a similar unit. (id:36465)
Coldwell Banker First Ottawa Realty
910 - 200 Besserer Street
Ottawa, Ontario
Spacious 1 Bedroom + Den, perfect for a home office, bright and airy living area, ideal living space for entertaining & relaxation, modern kitchen with ample cabinet space. Live right in the heart of the city, surrounded by vibrant urban amenities, excellent transit options for easy commuting and exploring the city. Don't miss this great opportunity to live in this chic condo in the heart of downtown Ottawa, with amazing shops, restaurants, groceries, entertainment, and Ottawa U nearby, a short walk to the Rideau Centre Shopping Mall, Rideau Canal & Parliament Hills. Perfect for professionals. This Bright and Spacious High-End 9th floor 1 bedroom + Den will sure to pleased you. Kitchen features Granite countertops & backsplash, and neutral cabinetry. Convenient in-unit washer/dryer. Enjoy your coffee or just chill out on the lovely balcony. This gem includes 1 UNDERGROUND PARKING AND 1STORAGE LOCKER. Condo has indoor pool and gym. (id:36465)
Tru Realty
432 Cope Drive
Ottawa, Ontario
Fantastic Location - Walking Distance to Schools, Parks & Walmart! Welcome to this beautifully maintained 3-bedroom, 3-bathroom townhome, ideally nestled on a quiet street and surrounded by schools, shopping, and green spaces.Step into a welcoming foyer featuring a bright walk-in closet, convenient stop & drop area, and a stylish powder room. The open-concept main floor is filled with natural light, offering a modern layout perfect for entertaining. Enjoy a contemporary kitchen with a breakfast bar overlooking the spacious great room, complete with oversized windows and patio doors leading to the backyard. The upper level boasts a large primary suite with a walk-in closet and a 4-piece ensuite featuring a glass shower. Two generously sized secondary bedrooms, a full bathroom, and a conveniently located laundry room complete the second floor. Additional highlights include: Freshly painted throughout (2025); Brand-new stove (2025). Don't miss this opportunity to live in a vibrant and family-friendly neighborhood! (id:36465)
Keller Williams Integrity Realty
80 St. Claire Avenue
Ottawa, Ontario
Amazing freshly painted Bungalow offers 100 x 90 Lot 3+2 Bedrooms, 2 Bathrooms. Located in the desirable St. Claire Gardens community surrounded by beautiful new custom infill homes, close to all amenities. Upon entry, the spacious living room flows seamlessly into the formal dining area, complete with a convenient pantry. The well-designed kitchen boasts rev-a-shelf storage, heated floors, and modern stainless steel appliances.The main floor features three generous bedrooms with north-facing orientation, while the south-facing frontage floods the home with natural daylight throughout the day.The basement offers excellent potential for conversion into a separate unit with its own entrance. Currently featuring two rooms and a living space, this area provides additional income opportunity. Relax in the cozy backyard surrounded by the tranquility of mature landscaping the perfect retreat for peaceful moments. Roof replaced 2022, Sump Pump updated 2019. This unique property combines endless potential and prime location, won't last long on the market! Open House: Sunday, June1 , 2-4 PM (id:36465)
Royal LePage Team Realty
638 Coronation Avenue
Ottawa, Ontario
Welcome to 638 Coronation Avenue, a charming home nestled on a stunning lot in one of Ottawa's most desirable locations. Situated just steps from Trainyards, Ottawa's premier shopping district with over 150 shops and services, this home offers the perfect blend of convenience and tranquility. With easy access to nearby amenities, the 417 highway, and major city streets, the property is ideally located for both work and leisure. Yet, despite its proximity to everything, the neighborhood remains peaceful and serene, tucked away on a quiet side road. Surrounded by mature trees, green spaces, and scenic walking paths, this home provides a tranquil escape from the hustle and bustle of the city. The property sits on an expansive lot, nearly 150 feet deep, featuring a backyard that offers a private oasis in the heart of the city. Meticulously landscaped, the yard is perfect for those who value both space and nature. Quiet neighbours and ample privacy further enhance the appeal of this home, making it a true gem. The home has been lovingly maintained by the same family for over 40 years, and pride of ownership is evident throughout. Recent updates include fresh paint in the entire house, upgraded bathrooms, and a beautifully renovated front entrance that sets the tone for the rest of the home. Large windows, including two patio doors that lead to the backyard, flood the home with natural light, creating a bright and airy atmosphere. The finished basement is accessible through a separate entrance and can easily be sectioned off for a basement rental or in-law sweet. The den doubles as basement bedroom and creates additional space for guests. The mechanical room and workshop area provide amble storage away from the finished living space. This home is a wonderful example of thoughtful care and attention to detail and is ready for a new owner to enjoy. Don't miss out on the opportunity to own this exceptional home in a prime location. Schedule your viewing today! ** This is a linked property.** (id:36465)
Royal LePage Team Realty
547 - 340 Mcleod Street
Ottawa, Ontario
RARE OPPORTUNITY TO OWN A CORNER UNIT. Parking + Locker included. Welcome to The Hideaway Condo's located in Centretown. Step into this modern and spacious 1 Bedroom PLUS Den, 1 Full Bathroom, In-unit laundry suite. This vacant condo features hardwood floors, a modern kitchen with stainless steel appliances, ample storage, and an open-concept living/dining area with floor-to-ceiling windows and access to a large balcony. Enjoy on-site amenities like a gym, pool, and courtyard. Steps from LCBO, Shoppers, Starbucks, and top restaurants. Condo fees cover heat, water, and amenities. (id:36465)
Exp Realty
1703 - 234 Rideau Street
Ottawa, Ontario
Step into this bright and beautifully appointed 1-bedroom + den condo that perfectly blends style and functionality in the heart of downtown Ottawa. Enjoy breathtaking views of Parliament Hill, the Ottawa River, and the Gatineau Hills from your private balconyan ideal backdrop for morning coffee or evening relaxation. This thoughtfully designed unit features in-unit laundry, underground parking, a storage locker, and an open-concept layout that maximizes space and light. Whether you're a professional, student, or urban enthusiast, this home offers everything needed for a vibrant city lifestyle. Located just steps from the Rideau Centre, ByWard Market, University of Ottawa, Metro grocery store, banks, pharmacies, and public transit, convenience is truly at your doorstep. Residents enjoy access to a full suite of premium amenities, including 24/7 concierge and security, a refreshing indoor pool, a state-of-the-art fitness centre, relaxing saunas, a media room, a lively party room, a spacious terrace, and communal gas BBQs perfect for entertaining or unwinding after a busy day. Experience the best of downtown living with unparalleled views and every modern convenience at your fingertips. *****Open house Sunday June 8th 3pm-5pm******** (id:36465)
Lotful Realty
21 Cedarock Drive
Ottawa, Ontario
LOCATION, LOCATION! Park like feel & an entertainer's DREAM backyard that is ALMOST 80 FEET WIDE across the back & has 4 MATURE trees on the lot, SUPER rare find!!! STUNNING on the inside & out! This full brick END unit has been beautifully maintained & super loved for a LONG time! The NEW asphalt driveway can accommodate a large truck & SUV as it's been extended! Interlocked private front patio- there is no direct front neighbour! Once inside you will feel like you have stepped into a designer magazine! FRESHLY painted & upgraded lighting! Hardwood throughout! The kitchen offers white shaker style cabinets , subway tile backsplash, updated hardware, black GRANITE countertops, valence lighting & stainless appliances! Only carpet is on the stairs & it's NEW! BOTH full baths on the second level have been updated! Custom built ins can be found in the WALK in closet in the primary that fits a KING bed easily!! There is a walk-in shower in the UPDATED 3-piece ensuite! 2 additional good-sized bedrooms! SUPER bright finished lower level (currently being used as a gorgeous home salon) offers pot lights & luxury vinyl flooring! The FULLY fenced hardscaped backyard offers a large deck, HOTTUB (new cover 2023) & a NEW shed (2023)! There is a TON of value in this home! MUST be seen to appreciate! Turn key & FABULOUS!! Furnace 2024, Roof approx. 2015! (id:36465)
RE/MAX Absolute Realty Inc.
109 Blackdome Crescent
Ottawa, Ontario
Look no further! This home has been upgraded so you can just move in! Welcome to 109 Blackdome Cres. Nature Trails, shops and restaurants, some of Ontario's finest schools, all in walking distance! Interlocking walkway and extensive landscaping with a lot depth of 200 ft., you've got your own park in the backyard. Eat-in kitchen with quartz waterfall counter tops, clean white cabinetry and stainless steel appliances. Main floor 2 pc powder room and inside garage entry. Heart stopping primary bedroom with massive arched window for forest views. Contemporary bath with sliding glass shower door. Downstairs to a finished rec room and additional 3 pc Bathroom. Fenced yard with newer deck and 2 gazebos. Make it your own and book your walk through today! (id:36465)
Innovation Realty Ltd.
Ph7 - 808 Bronson Avenue
Ottawa, Ontario
Welcome to the pinnacle of sophisticated city living in one of Ottawa's most coveted boutique buildings - Second Avenue West by Domicile. Perfectly poised between the vibrant neighbourhoods of the Glebe and Little Italy, this exceptional penthouse offers the ultimate in urban lifestyle with every convenience at your doorstep. Just steps from scenic Dow's Lake, Carleton University, and the bustling shops, cafés, and acclaimed restaurants of Bank and Preston Streets, this location is a walker's paradise. Enjoy effortless access to TD Place, beautiful parks, recreational trails, and excellent public transit - everything you need is right here! This 1-bedroom + den suite is a striking blend of contemporary style and comfort. Soaring high ceilings and expansive bright windows flood the open-concept space with natural light, while rich hardwood floors and quality finishes elevate the aesthetic throughout. The heart of the home is a stunning chef's kitchen, boasting high-end stainless steel appliances, granite countertops, and a generous island with seating - ideal for entertaining or quiet morning coffee. The inviting living area extends seamlessly to your own private balcony - perfect for relaxing or summer grilling, complete with a gas BBQ hookup. Thoughtfully designed with a versatile den for your home office or guest space, this residence also includes in-unit laundry, a storage locker, and underground parking for ultimate convenience. Residents of Second Avenue West enjoy premium amenities including a fully equipped fitness centre and guest suite for visiting friends and family. This is not just a condo - it's a lifestyle. Whether you're a professional, downsizer, or discerning investor, don't miss your chance to own a truly remarkable penthouse in one of Ottawa's most dynamic locations. Book your private showing today and step into a home where every detail speaks of elegance and ease! (id:36465)
RE/MAX Hallmark Realty Group
900 Walkley Road
Ottawa, Ontario
Welcome to this beautifully maintained 3 bedroom, 2 storey freehold townhome situated well back from the main roadway in close proximity to Mooney's bay beach, public transit and just 3km from Carleton University. Featuring attractive hardwood flooring on both levels, a spacious open concept living and dining room with large light giving windows, an eat-in kitchen with ample cabinetry, dishwasher and double oven range. The second level is complete with three well sized bedrooms and main bath.The basement is partially finished with a large Family/Craft room and an equally large laundry/furnace/storage area. Enjoy the nicely landscaped, fully fenced back yard oasis backing on to green space and walking paths. 24 hour irrevocable all offers. Welcome home! (id:36465)
Royal LePage Performance Realty
50 Belmont Avenue
Ottawa, Ontario
Nestled in the heart of the picturesque Old Ottawa South neighbourhood, this stunning home is a true masterpiece of modern luxury. Offering three bedrooms, three bathrooms, and a host of high-end finishes, it's a sanctuary where no detail has been left untouched. With its impeccable location and impeccable design, this residence sets a new standard for sophisticated urban living. The heart of the home is undoubtedly the bright and airy open concept main floor. Designed with both everyday living and entertaining in mind, this space is a true gem. The kitchen is a showstopper, featuring high-end appliances and sleek countertops. A spacious island invites family and guests to gather, creating a central hub for culinary delights and lively conversation. Beyond the immediate vicinity, nature beckons just around the corner at the Rideau River. Imagine the joy of being able to launch your kayak, paddle board, with ease, embarking on tranquil adventures along the river's winding pathways. ** This is a linked property.** (id:36465)
RE/MAX Hallmark Realty Group

