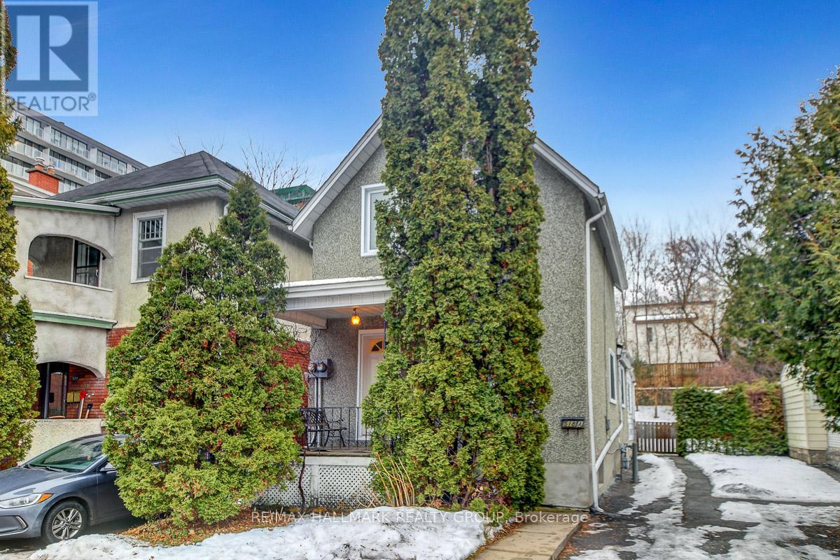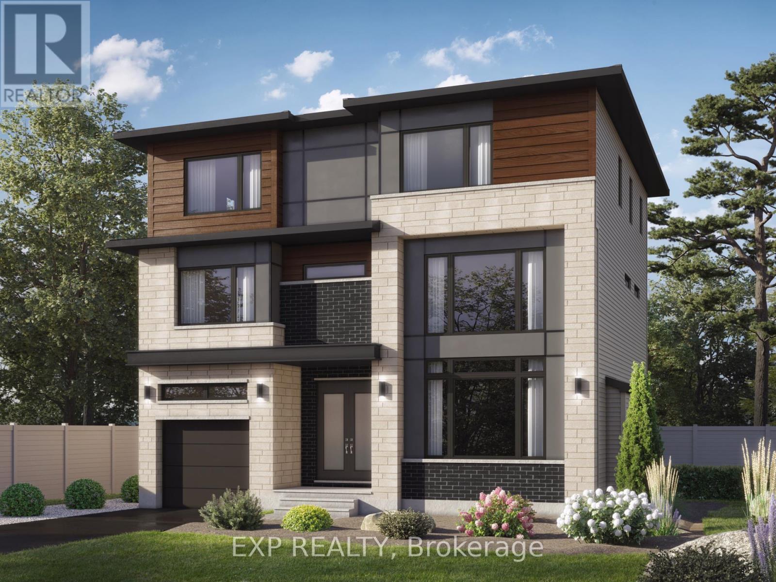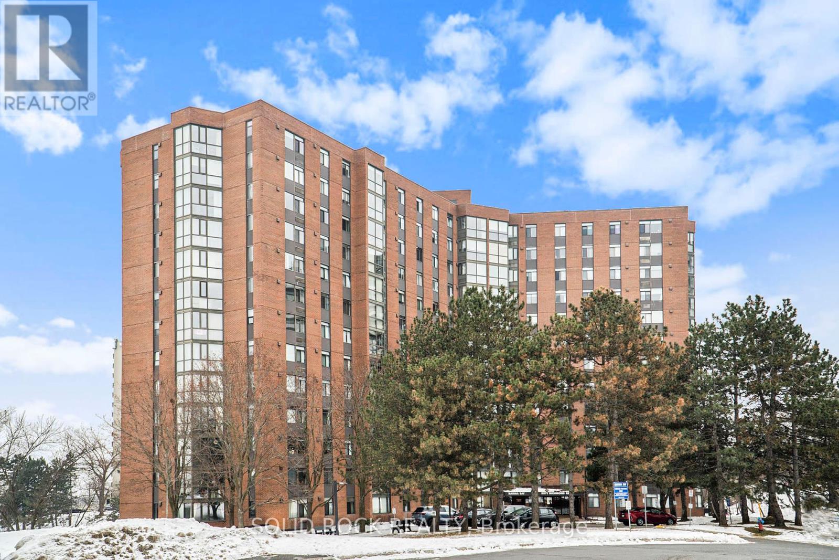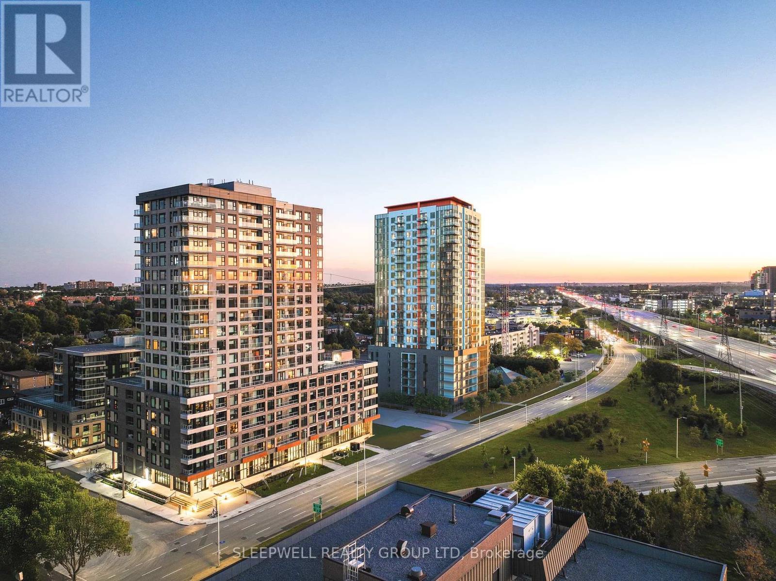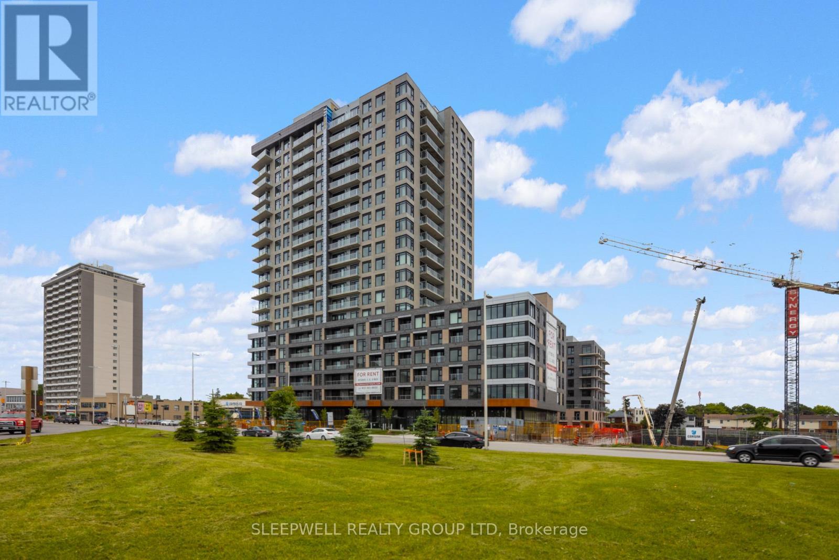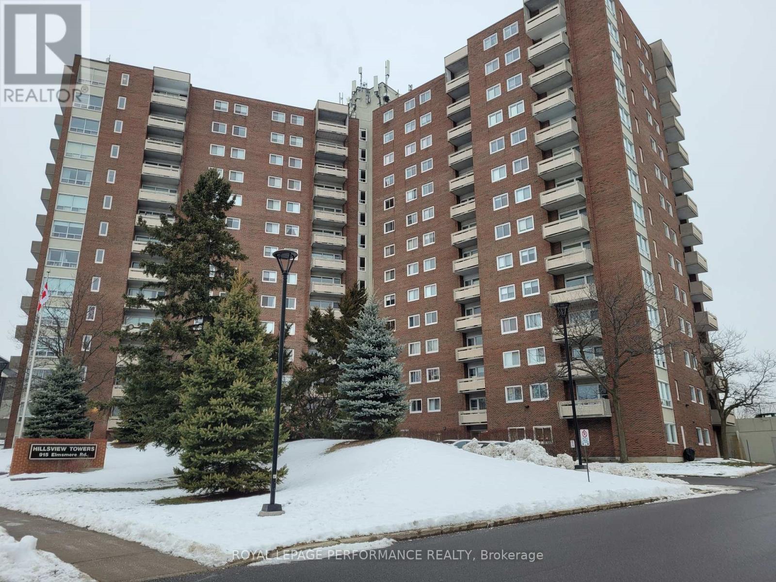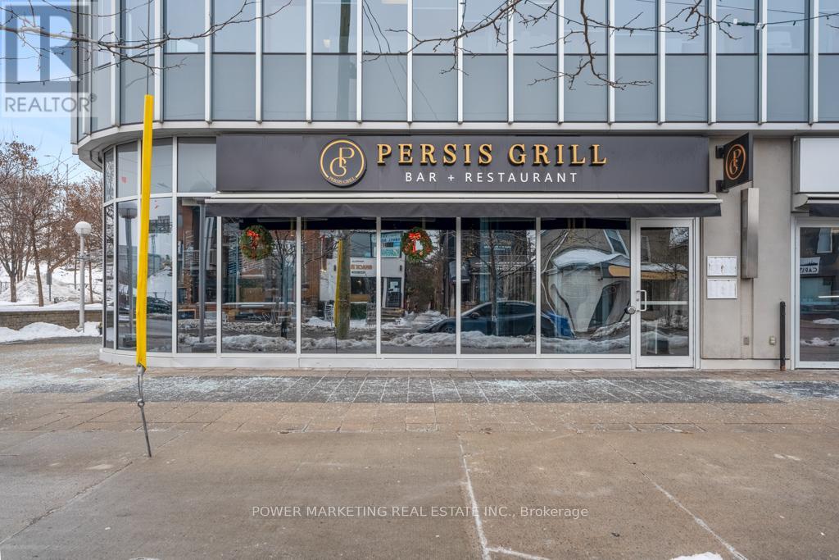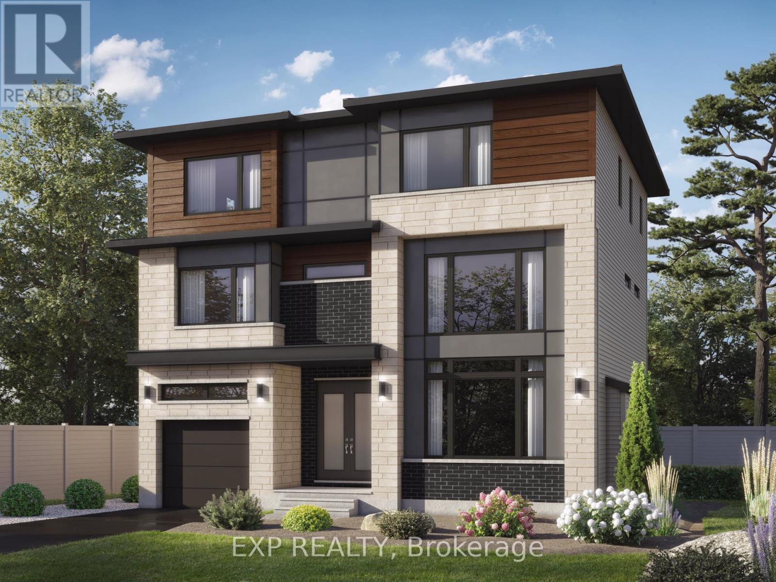872 Snowdrop Crescent
Ottawa, Ontario
Major price opportunity! Check this one out! "Concord" model inventory home with 4 bedrooms, 3.5 bathrooms (1 ensuite) and a loft! Finished basement space brings total sq ft to approx 2521 sq ft per builder plan. Lovely quiet crescent near a park and close to all Findlay Creek amenities. Brand new construction! Fabulous extras and Energy Star features. (id:36465)
Oasis Realty
518 Clarence Street E
Ottawa, Ontario
Welcome to 518 Clarence Street, East - this functional LEGAL DUPLEX in Lower Town is conveniently located with easy access to the Byward Market, Rideau Street & Beechwood shops and transit. This home is situated on a large lot - a great investment opportunity in a neighbourhood with potential to live-in or rent out both separate units (TWO HYDRO METERS). The spacious main unit (main floor and second floor) has 4 bedrooms (addition year - 1970), 1.5 baths with a large eat-in-kitchen/laundry room, a separate dining room and living room, with two covered porches and a fully fenced yard (metal chain link and mature cedar hedges). The main unit is bright with charming features like high ceilings, granite countertops and plenty of natural light. The lower unit (1 bedroom in basement) with an eat-in kitchen, living room, 3-piece bath, separate laundry room and mechanical feels spacious with 7'9" ceilings. A convenient layout and thoughtful conversion (1999) of a single family to duplex with up to 6 parking spaces in the double wide private driveway. Located in the favourable Rockcliffe Park Public School District. The property is clean & has been freshly painted. Please contact for: updates/maintenance list and dates. (id:36465)
RE/MAX Hallmark Realty Group
495 Duvernay Drive
Ottawa, Ontario
Welcome to Modern Luxury in the heart of Queenswood Heights! Discover this stunning brand-new, three-storey, custom-built home by Phoenix Homes, situated in a quiet, family-friendly neighbourhood. This elegant home is thoughtfully designed to blend modern sophistication with comfortable living. Step into the welcoming foyer that flows seamlessly into a sunlit great room, boasting floor-to-ceiling windows that flood the space with natural light. The open-concept main level features rich hardwood flooring throughout, leading to a sleek, modern kitchen equipped with: custom cabinetry, quartz countertops & large Island complimented with stainless steel appliances including a range, 36" refrigerator, dishwasher, and microwave. Adjacent to the kitchen, the spacious dining room is ideal for hosting family gatherings, with patio doors providing direct access to the backyard and a convenient powder room. The second floor offers a beautiful loft area with an open view of the dining space below, perfect for a cozy reading nook or additional lounge area, with a laundry room, and home office (or can be converted to a 6th bedroom). The primary bedroom features two walk-in closets and a luxurious ensuite bathroom, designed for ultimate comfort.The third floor is thoughtfully designed with a living area, outdoor balcony, and 4 spacious bedrooms, all with a shared Jack-and-Jill bathrooms for added convenience. The partially finished basement adds even more versatility to this home, and rough ins for a full bath. This additional space provides endless possibilities for a home office, gym, or playroom, catering to the needs of any family. Enjoy the perfect balance of luxury and convenience - within walking distance of schools, parks, recreation, transit and Shopping Plaza! (id:36465)
Exp Realty
108 - 2871 Richmond Road
Ottawa, Ontario
Tired of typical condos? You've been waiting for this 2 storey condo- with 2 bedrooms and 2 full baths! In the beautiful Marina Bay, you not only have a fabulous 2 storey unit with in-unit laundry- but there's also owned, underground parking and a storage locker! The patio door opens onto your own private terrace, which is then open to Judge Park and it's tennis courts. Coincidentally- the Marina Bay allows pets with no restrictions, and Judge Park is an off-leash dog park! The unit itself is open concept, with living/dining/sitting areas all on the main floor. Upstairs there are 2 good sized bedrooms and 2 full bathrooms. There is an ensuite bath off the Primary bedroom, and the 2nd bedroom makes a great home office - it's complete with a Queen sized Murphy Bed that is included! The Unique layout of the Marina Bay means that your parking spot and storage locker are both on the same floor as your front door. This well-managed building is complete with an Outdoor Swimming pool, Hot Tub, Sauna, Two full Exercise rooms & a Weight room, a Squash court, a Party room, a library and a fantastic rooftop deck! Come and check out this gem of a property. 24 hours irrevocable on all offers please. (id:36465)
Solid Rock Realty
3165 Swansea Crescent
Ottawa, Ontario
UP TO 1.5 ACRES FOR LEASE. IDEAL FOR OUTDOOR STORAGE OR TRAILER AND EQUIPMENT PARKING.LOCATED MINUTES FROM TWO HIGHWAY INTERCHANGES AND WITHIN OTTAWA'S GREENBELT. PRIME LOGISTICALSITE PROVIDES COMPETITIVE ADVANTAGE WHEN SERVICES CUSTOMERS OR ATTRACTNG EMPLOYEES. (id:36465)
Lennard Commercial Realty
146 Colonnade Road
Ottawa, Ontario
Located in the heart of the Colonnade/Rideau Heights Business Park, this sublease opportunity for 3,550 square feet of industrial/office/showroom space is perfect for numerous uses. Take advantage of a an initial short term lease until May 31, 2026 at very competitive rates! Renewal option available. Great street-front visibility. Great signage opportunities. Contact for more information! (id:36465)
Royal LePage Team Realty
101 - 1354 Carling Avenue
Ottawa, Ontario
Seize the opportunity to become part of The Talisman's retail portfolio servicing over 2,000 residents between Phase 1 and Phase 2. Phase 1 is at 100% residential occupancy with 404 units living between 2 buildings. Retail spaces are ready for your fit up and possession dates are flexible. Phase 2 welcomes an additional 592 units, 132 in 2025 and 460 in 2026, making up over 2,000 total residents living a doorstep from your business operations. The Talisman is a premium, purpose-built residence designed to provide high-end living spaces. This building boasts beautifully designed indoor and outdoor amenity spaces that cater to the needs and lifestyles of its residents. Additionally, it offers convenient at-ground and underground parking options, ensuring ample space for residents, visitors, and retailers. Carlington offers an ideal setting for businesses looking to establish themselves in a bustling yet peaceful locale with convenient transportation options most notably being minutes from 417 onramps. Gross retail rates with each space separately metered for hydro and gas. Options to occupy adjacent spaces to expand square footage. **EXTRAS** Unit separately metered for Hydro and Gas (id:36465)
Sleepwell Realty Group Ltd
103 - 1354 Carling Avenue
Ottawa, Ontario
Seize the opportunity to become part of The Talisman's retail portfolio servicing over 2,000 residents between Phase 1 and Phase 2. Phase 1 is at 100% residential occupancy with 404 units living between 2 buildings. Retail spaces are ready for your fit up and possession dates are flexible. Phase 2 welcomes an additional 592 units, 132 in 2025 and 460 in 2026, making up over 2,000 total residents living a doorstep from your business operations. The Talisman is a premium, purpose-built residence designed to provide high-end living spaces. This building boasts beautifully designed indoor and outdoor amenity spaces that cater to the needs and lifestyles of its residents. Additionally, it offers convenient at-ground and underground parking options, ensuring ample space for residents, visitors, and retailers. Carlington offers an ideal setting for businesses looking to establish themselves in a bustling yet peaceful locale with convenient transportation options most notably being minutes from 417 onramps. Gross retail rates with each space separately metered for hydro and gas. Options to occupy adjacent spaces to expand square footage. **EXTRAS** Unit separately metered for Hydro and Gas (id:36465)
Sleepwell Realty Group Ltd
104 - 1354 Carling Avenue
Ottawa, Ontario
Seize the opportunity to become part of The Talisman's retail portfolio servicing over 2,000 residents between Phase 1 and Phase 2. Phase 1 is at 100% residential occupancy with 404 units living between 2 buildings. Retail spaces are ready for your fit up and possession dates are flexible. Phase 2 welcomes an additional 592 units, 132 in 2025 and 460 in 2026, making up over 2,000 total residents living a doorstep from your business operations. The Talisman is a premium, purpose-built residence designed to provide high-end living spaces. This building boasts beautifully designed indoor and outdoor amenity spaces that cater to the needs and lifestyles of its residents. Additionally, it offers convenient at-ground and underground parking options, ensuring ample space for residents, visitors, and retailers. Carlington offers an ideal setting for businesses looking to establish themselves in a bustling yet peaceful locale with convenient transportation options most notably being minutes from 417 onramps. Gross retail rates with each space separately metered for hydro and gas. Options to occupy adjacent spaces to expand square footage. **EXTRAS** Unit separately metered for Hydro and Gas (id:36465)
Sleepwell Realty Group Ltd
612 - 915 Elmsmere Road
Ottawa, Ontario
Welcome to 612-915 Elmsmere Rd, Hillsview Tower. This is a rare, bright one bedroom unit in east Ottawa, perfect for a single person or couple. The original kitchen is an enclosed space, with room for a small table. The bedroom is spacious with a good sized window and closet. The living/dining area is a large irregular shaped room with access to a small balcony. The bathroom contains a combination tub/shower and is a good size. In the hallway, one will find the linen closet along with a small storage closet. This is a carpet free apartment. Laundry is shared and located on the ground floor of the building. A storage locker is also located on the ground floor, door 5-612 and is a standard size... for all those items not used often. Parking spot is #184. A party room, guest suites, Top of the Hill Club room, sauna and outdoor pool are amenities available.This well cared for building is situated in Beacon Hill South, close to schools, shopping, recreational facilities, public transit, the highway and not too far from the Ottawa River. The owner is motivated to sell and the price takes into account some renos required. Open House Sunday April 27th, 2-4 pm. (id:36465)
Royal LePage Performance Realty
345a Preston Street
Ottawa, Ontario
Opportunity Knocks! Great business opportunity for your family, Located in one of the best and busy little Italy center of Ottawa, Luxurious Set up Bar & Restaurant for ceremonies and gatherings with top of the lines fixtures and equipment, Lots of parking available. A must see! (id:36465)
Power Marketing Real Estate Inc.
489 Duvernay Drive
Ottawa, Ontario
Welcome to Modern Luxury in the heart of Queenswood Heights! Discover this stunning brand-new, three-storey, custom-built home by Phoenix Homes, situated in a quiet, family-friendly neighbourhood. This elegant home is thoughtfully designed to blend modern sophistication with comfortable living. Step into the welcoming foyer that flows seamlessly into a sunlit great room, boasting floor-to-ceiling windows that flood the space with natural light. The open-concept main level features rich hardwood flooring throughout, leading to a sleek, modern kitchen equipped with: custom cabinetry, quartz countertops & large Island complimented with stainless steel appliances including a range, 36" refrigerator, dishwasher, and microwave. Adjacent to the kitchen, the spacious dining room is ideal for hosting family gatherings, with patio doors providing direct access to the backyard and a convenient powder room. The second floor offers a beautiful loft area with an open view of the dining space below, perfect for a cozy reading nook or additional lounge area, with a laundry room, and home office (or can be converted to a 6th bedroom). The primary bedroom features two walk-in closets and a luxurious ensuite bathroom, designed for ultimate comfort. The third floor is thoughtfully designed with a living area, outdoor balcony, and 4 spacious bedrooms, all with a shared Jack-and-Jill bathrooms for added convenience. The partially finished basement adds even more versatility to this home, and rough ins for a full bath. This additional space provides endless possibilities for a home office, gym, or playroom, catering to the needs of any family. Enjoy the perfect balance of luxury and convenience - within walking distance of schools, parks, recreation, transit and Shopping Plaza! (id:36465)
Exp Realty

