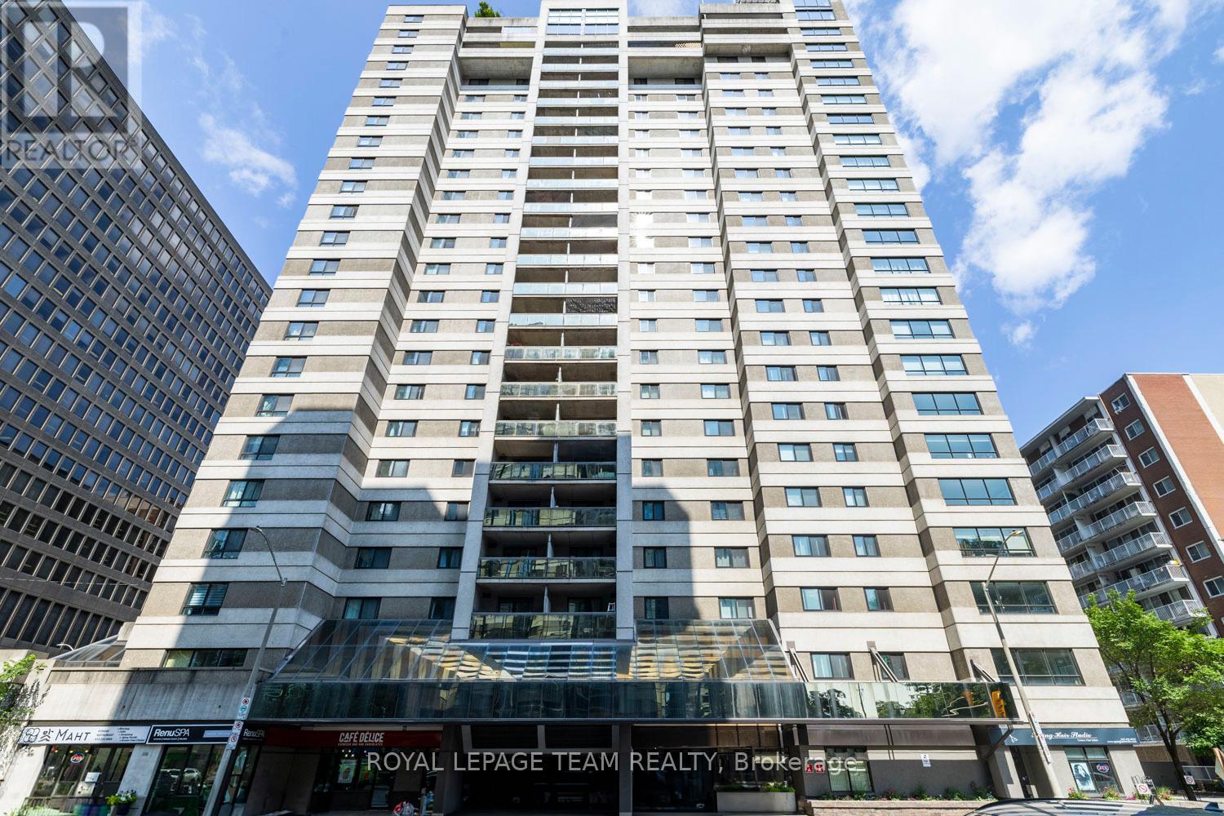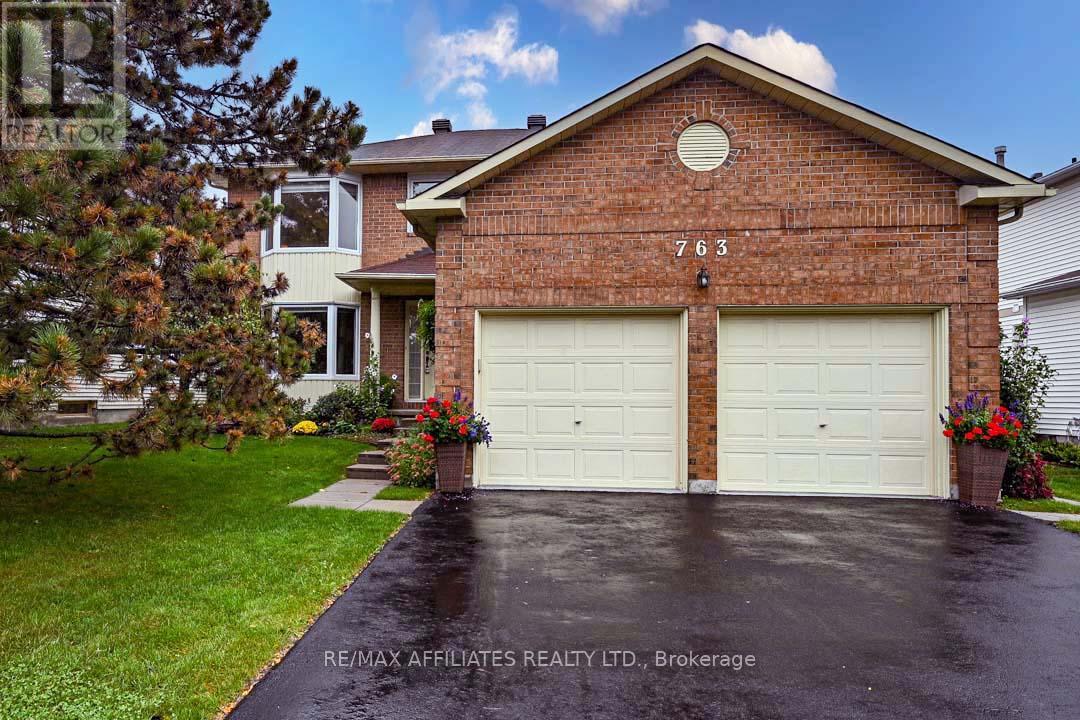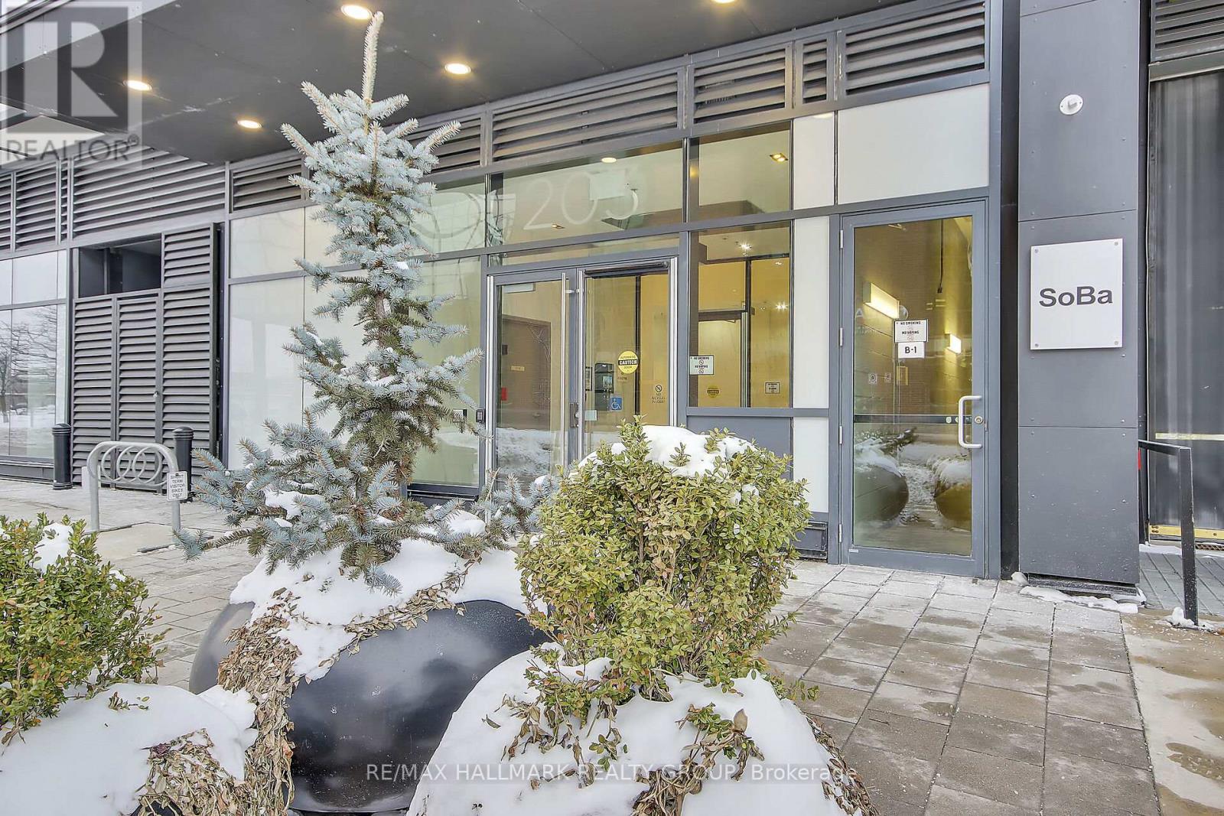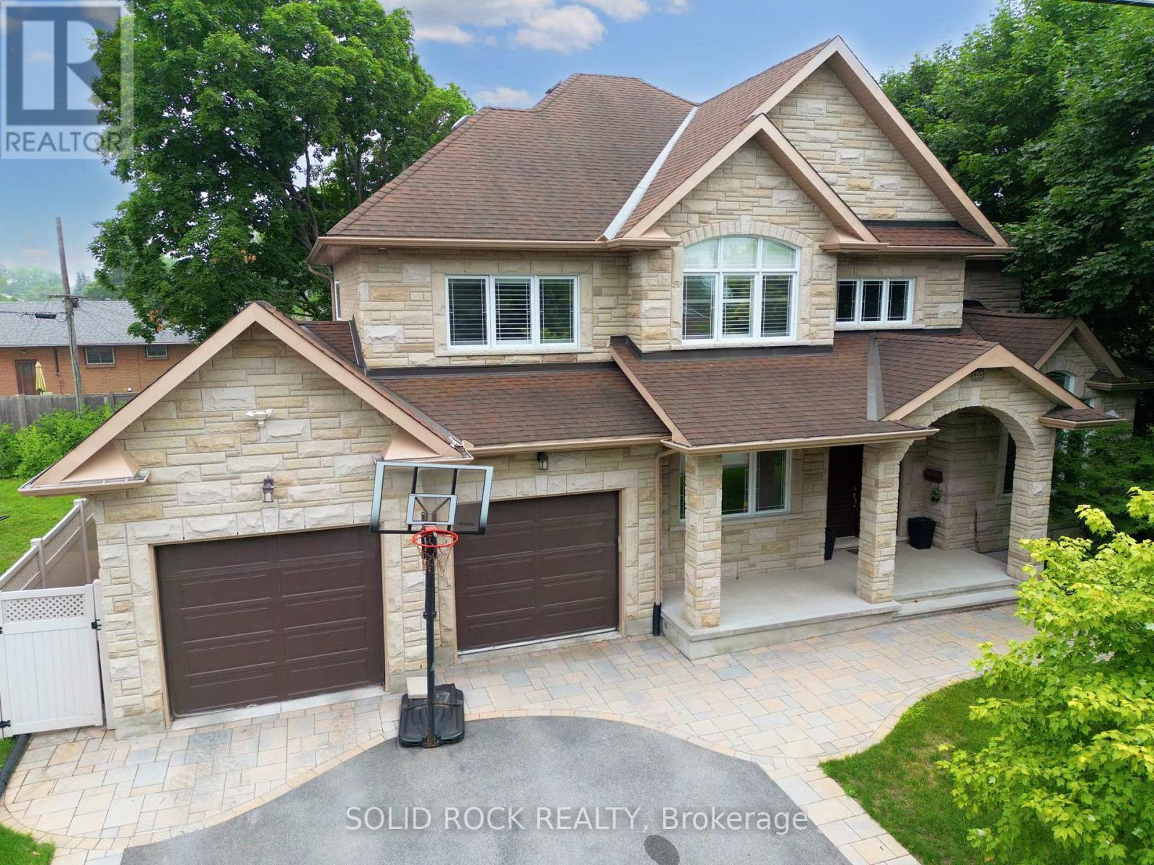Ph8 - 900 Dynes Road
Ottawa, Ontario
Panoramic view from Patio and large windows of fabulous 2 STOREY PENTHOUSE SUITE. Overlooks CITY SKYLINE and Sunsets, Move right in ready , fully painted and cleaned professionally througout - condo fees include utility costs! This 2-storey Penthouse is centrally located andclose to the airport, the Rideau Canal, Mooney's Bay, bike paths, and Carleton University! Stunning views of both the Rideau River and Mooney'sBay from the spacious balcony. The updated kitchen has counter seating, Beautiful cabinetry and stainless steel appliances including aFrigidaire stove and refrigerator,TV, and furnitures.There is a large pantry for convenient storage. The Penthouse is filled with light throughout theday. The private upper-level has a spacious master suite with a walk-in closet and ensuite bathroom. There is also a second bedroom and asecond bathroom with a soaking tub. Underground parking # 183 , a large lap pool, sauna, library, and a workshop. (id:36465)
Tru Realty
Ph8 - 900 Dynes Road
Ottawa, Ontario
Panoramic view from Patio and large windows of fabulous 2 STOREY PENTHOUSE SUITE. Overlooks CITY SKYLINE and Sunsets, Move right in ready , fully painted and cleaned professionally througout - condo fees include utility costs! This 2-storey Penthouse is centrally located and close to the airport, the Rideau Canal, Mooney's Bay, bike paths, and Carleton University! Stunning views of both the Rideau River and Mooney's Bay from the spacious balcony. The updated kitchen has counter seating, Beautiful cabinetry and stainless steel appliances including a Frigidaire stove and refrigerator,TV, and furnitures.There is a large pantry for convenient storage. The Penthouse is filled with light throughout the day. The private upper-level has a spacious master suite with a walk-in closet and ensuite bathroom. There is also a second bedroom and a second bathroom with a soaking tub. Underground parking # 183 , a large lap pool, sauna, library, and a workshop. (id:36465)
Tru Realty
21 Raymond Street
Ottawa, Ontario
Prime investment opportunity in the heart of the city. This unique property features four two story units. 21 Raymond is equipped with two kitchens, two baths and 6 rooms. 11 and 15 Raymond have a one bedroom unit on the main level, and a kitchen, bathroom and 3 rooms on the upper level. 13 Raymond has two kitchens, two baths and 5 rooms. Conveniently located off the highway, a short distance from Carleton University, and steps away from vibrant Little Italy and The Glebe Annex. Separately metered, with 4 furnaces, and an expansive frontage, the long term possibilities are endless. Currently tenanted with an annual gross rental income of $118,082.00. Includes ample parking, on site laundry, and additional bonus space with rough in for two bathrooms in the basement. The main floor of Unit 13 will be vacant, allowing the option of converting it back to a one bedroom unit. Showings only Mondays & Thursdays between 1pm & 3pm. (id:36465)
Royal LePage Team Realty
1003 - 199 Kent Street
Ottawa, Ontario
Welcome to 199 Kent Street, a chic urban oasis in the heart of Centretown. This fully furnished 2-bedroom condo offers a seamless blend of comfort and sophistication. The open-concept living and dining area is perfect for entertaining, with sleek furnishings and large patio door flooding the space with natural light. The modern kitchen is ideal for any culinary enthusiast. Both spacious bedrooms offer comfortable beds and generous closets. Luxurious bathroom provide a spa-like retreat. Step out onto your private balcony to enjoy city views. Residents enjoy access to premium amenities, including a fitness center, indoor pool, sauna, + 24-hour concierge service. Located steps from Ottawa's finest restaurants, shops, and attractions, with easy access to public transit, this condo is urban living at its best. Rental application, credit check, references, & 24 hours irrevocable required with all offers to lease. No pet building. Roommates welcome. (id:36465)
Royal LePage Team Realty
763 Montcrest Drive
Ottawa, Ontario
Some photos have been virtually staged. Beautiful 4 Bedroom, 3 bathroom classic brick front, beautiful landscaping deep in the neighbourhood of Fallingbrook. Covered front verandah, classic spacious foyer with tile floors, open living/dining room with bay window, spacious kitchen w/eat-in area, wall pantry & panoramic windows including a patio door & 2 side windows to the private yard. Family room w/wood burning fireplace. Main floor laundry/mudroom w/side door, closet and inside access from garage. 2 pc powder rm. Curved staircase to 2nd level. Sitting area w/large windows and Romeo & Juliet overlook. Large Primary bedroom w/4 piece ensuite & walk-in closet. 3 good sized bedrooms & 4 piece main bathroom. Basement is partially finished w/rec rm & workshop. Fully fenced Backyard offers a small pond/water feature & stunning perennial gardens. Fantastic location, close to great schools, parks, shops, recreation & transit. Approx 2125 sq ft as per builder plans. Driveway (2023), windows 2016, furnace & A/C 2014. (id:36465)
RE/MAX Affiliates Realty Ltd.
2991 Penny Drive W
Ottawa, Ontario
Large 4 bedrooms home ..good size bedrooms...Two and a half bathrooms(one on second floor the other in the basement where an extra bedroom could be made available or update to a rental unit....Separate Dining ,Room..Main floor Family Room with patio doors to the back Gazebo deck...Possibility of adding basement apt with access from Side entrance door. Oversize Pie shape Lot...private backyard and great location......Vacant **EXTRAS** Roof 10 years ,Dishwasher 2 years, Newer Kitchen Cabinets...Great finished basement... (id:36465)
Coldwell Banker Sarazen Realty
1 - 155 Clare Street
Ottawa, Ontario
Westboro apartment for rent, 3 bedroom, 1 bath. Bright and spacious with hardwood floors throughout. This well maintained 4 plex is conveniently located within close proximity to the highway, schools, parks, shopping, and public transportation ensuring easy access to all the amenities Westboro has to offer. Parking included, heat included, shared laundry on premises. Application, proof of income, and credit check required. (id:36465)
Paul Rushforth Real Estate Inc.
202 - 203 Catherine Street
Ottawa, Ontario
Fabulous 1 bedroom + den apartment condominium (681 sq ft) with OVERSIZED TERRACE (156 sq ft) in popular SoBa. Great location steps to shops, restaurants + pubs on Bank St, easy access to 417. Many quality features characterize this unit including pre-engineered hardwood floors, 9 ft ceilings, wall to ceiling windows, exposed concrete ceilings and walls in bedroom + den provide an urban touch, den is perfect for home based workspace. The European designed kitchen features island, stone surface countertops, stainless steel appliances and track lighting. Large bedroom features walk in closet. Custom designed 4 pce bathroom with porcelain floors, functional washer/dryer room, plus individually controlled heating and air conditioning system utilizing heat pump. Building amenities include 12 hour concierge, meeting room, gym and outdoor pool on 8th floor. Unit is recently painted and shows well! Possession is flexible with a quick occupancy possible. Great value! (id:36465)
RE/MAX Hallmark Realty Group
1359 Kitchener Avenue
Ottawa, Ontario
MOVE-IN READY! Experience modern living at its finest in this stunning Bulat Homes Energy Star Certified property. Designed with a sleek, open-concept layout, this home is bathed in natural light through its massive windows and showcases top-quality upgrades throughout. With 4+1 bedrooms and 3.5 baths, the versatile design is perfect for growing families or multi-generational living. The main floor features a den, convenient laundry room, and soaring 9-foot ceilings, creating a bright and airy feel. The fully finished basement includes a full bath, an extra bedroom (or second office), cold storage and a family room with separate games area, that doubles as a teen retreat or in-law suite.High-end finishes elevate the home, including hardwood and ceramic flooring, elegant hardwood staircases, a gleaming white Laurysen chefs kitchen with quartz counters and a walk-in pantry, and a spa-like ensuite in the primary bedroom. Thoughtful touches such as pot lights, a cozy gas fireplace, walk in closets and central air conditioning enhance the comfort and style of this modern home. Outside, the double-car garage with opener, rear covered porch with a gas line for BBQs, and maintenance-free fenced yard make this property as practical as it is beautiful.Situated in an unbeatable location with all amenities at your doorstep, this bright, meticulously crafted home is ready for your family to move in and enjoy. Taxes are to be assessed, and measurements are as per builder rendering. A 24-hour irrevocable applies to all offers. (Some photos are virtually staged for illustrative purposes.) Don't miss the chance to make this incredible home yours! **EXTRAS** pot lights (id:36465)
Bulat Realty Inc.
120 Rossland Avenue
Ottawa, Ontario
In the heart of quiet, tree lined St. Claire Gardens- you will find all the space you have been looking for! This beautiful home has been completely painted in November 2024. Prepare to be impressed by the generous space this home has to offer. Above-grade over 3000 square feet of living space per photographer floor plans. High ceilings and light floors create an airy brightness throughout. You'll find an eat-in kitchen with absolutely tons of storage and cooking space, as separate dining room, main floor 2 living spaces (complete with fireplaces), and a giant laundry room ALL on the main floor. Also on the main floor, conveniently just in side the front door, is a home office. Upstairs the MASSIVE primary bedroom has it's own luxurious 5 piece ensuite, a fully customized, giant, walk-in closet, and it's own, PRIVATE, Covered porch! All closets fitted with custom inserts. The lower level is fully finished with a 32' x30 ' home theatre/ rec space (minus jogs), cold storage, A wet bar, 2 bedrooms, a full bathroom and more. The oversized double garage has even more storage space too! Sitting on a double lot, this is one of those homes they just aren't building within the city any more. 48 hours irrevocable on all offers please. (id:36465)
Solid Rock Realty
T4-07 Lot
Ottawa, Ontario
Welcome to the pinnacle of refined living in the heart of Greystone Village. Introducing the Brantwood Townhome in the Forecourt Collection featuring 2065 sq ft. Each home in this collection showcases a contemporary fusion of materials, resulting in a distinctive architectural design. The open-concept layouts are thoughtfully planned, offering expansive interiors bathed in natural light. Premium finishes enhance the space, creating a seamless blend of elegance and practicality. The spacious living and dining areas provide the perfect setting for relaxation, entertaining, and family gatherings. With high-end finishes from floor to ceiling, comfort and style are always within reach. The residences are designed with a modern mix of materials to create a unique architectural identity. Every detail has been carefully considered to provide an optimized living experience that balances sophistication with everyday functionality. Greystone Village offers a dynamic location between two of Ottawa's most scenic waterways, anchored by a historic tree-lined gateway and a central boulevard that runs through the heart of the community. Here, you'll discover a thriving farmers market, specialty boutiques, cozy cafes, and a variety of dining options making it the perfect place to live, work, and play. (id:36465)
Engel & Volkers Ottawa
D6 - 2285 St Laurent Boulevard
Ottawa, Ontario
Recently renovated industrial space available immediately. The ground floor, ideal for warehousing, light manufacturing, and storage, offers a wide open space with a grade level bay door for easy access, one 2-piece washroom, and a kitchenette. Contact us today to schedule a viewing (id:36465)
Keller Williams Integrity Realty












