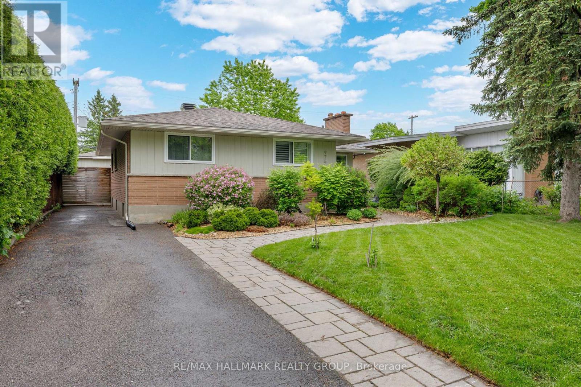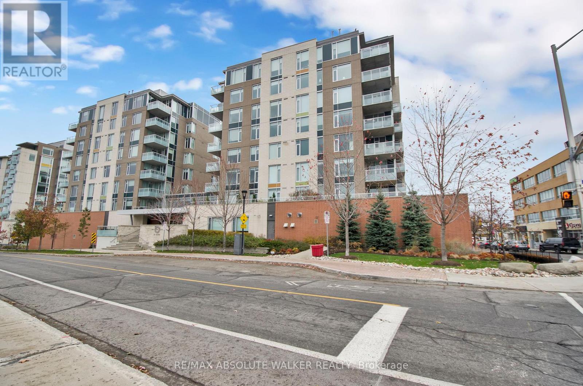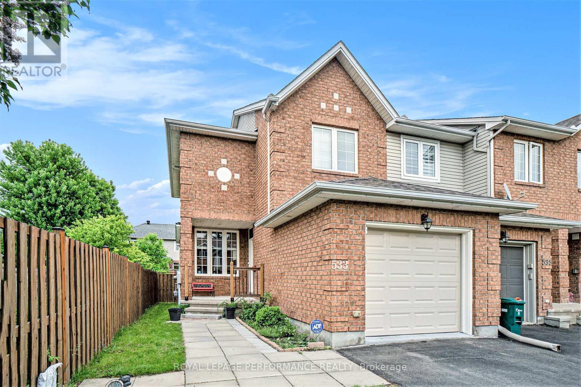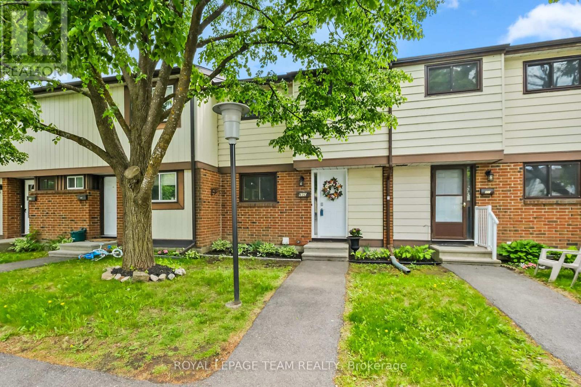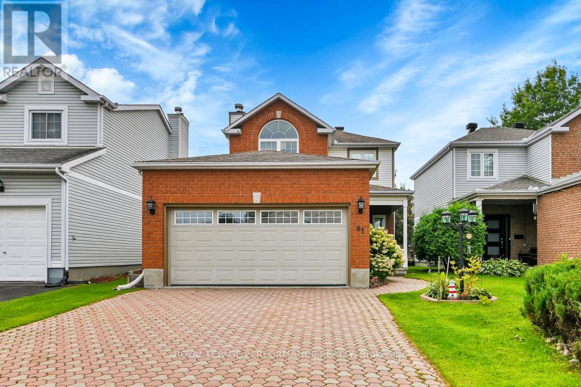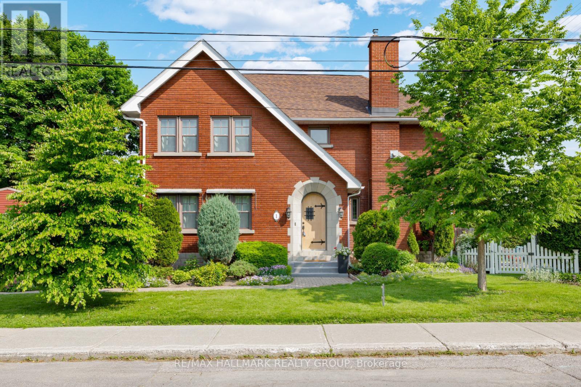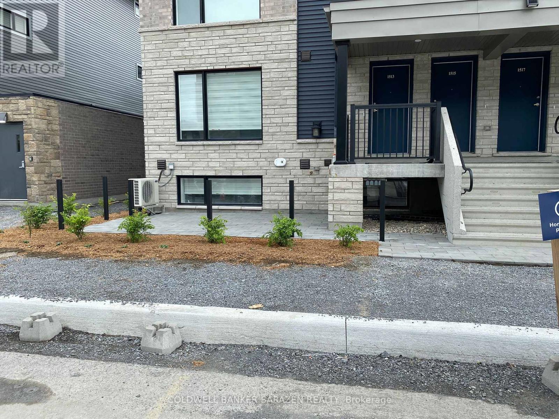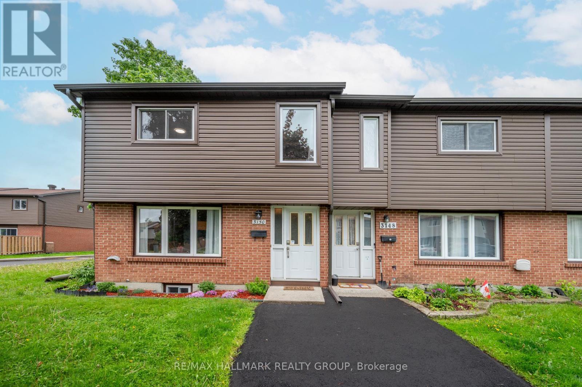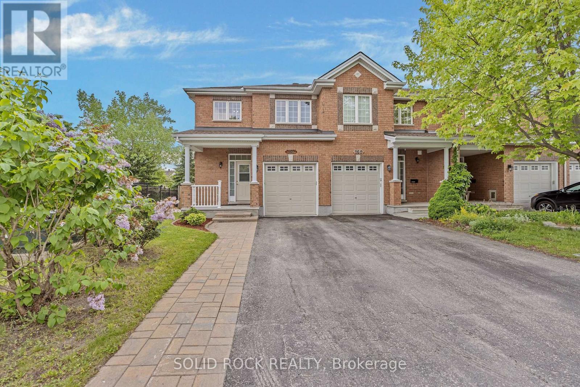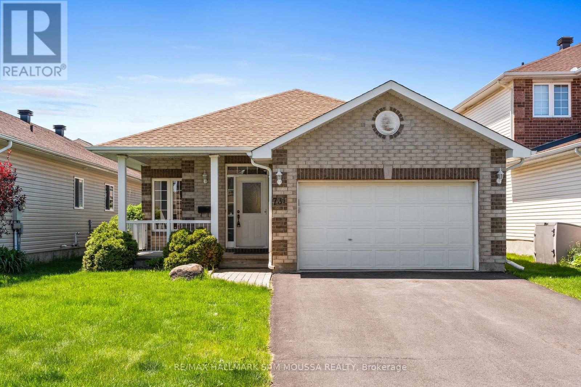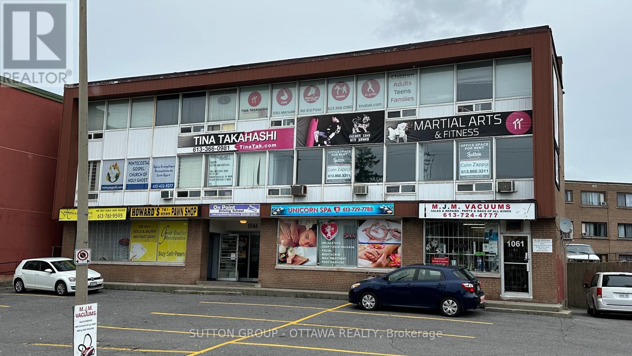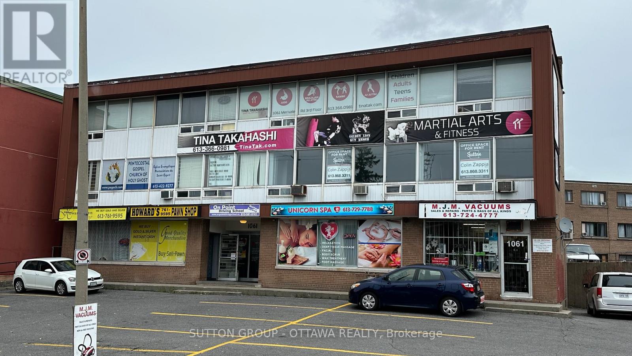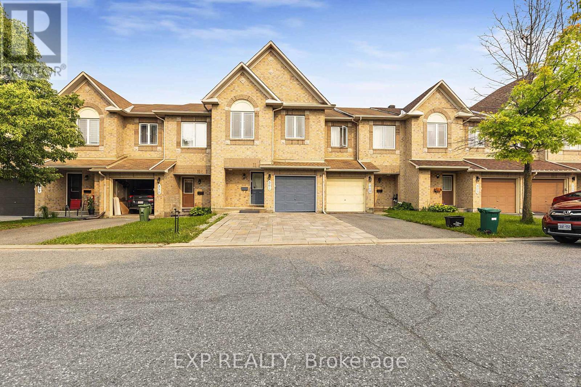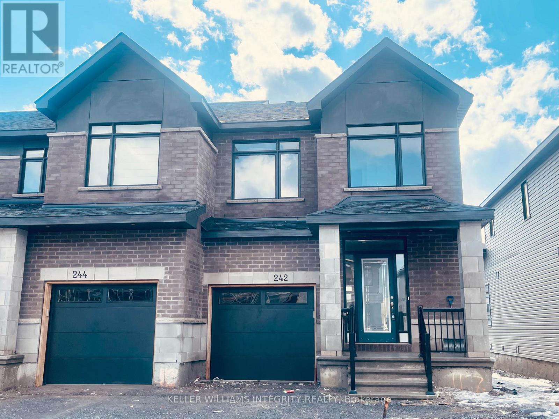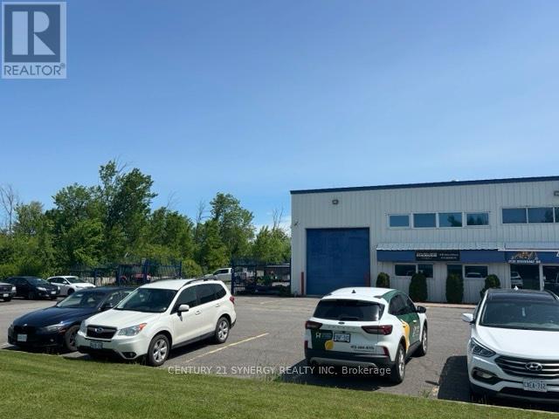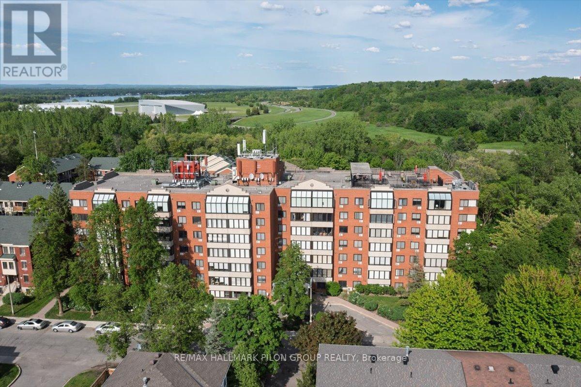2012 Azalea Lane
Ottawa, Ontario
Welcome to 2012 Azalea Lane! Stunning 3+1 bedroom home in Orleans, conveniently located near numerous walking trails, parks, and amenities! The main living area boasts gleaming hardwood floors and a spacious galley-style kitchen that opens to a fully fenced, private backyard. The upper level features a large den/living space with a gas fireplace and three generous bedrooms, including a primary suite with an ensuite bathroom and deep soaker tub. The lower level, with its laminate flooring, has been previously used as a bedroom and includes its own ensuite bathroom. Lawn care and snow removal are managed by the landlord. The hot tub has not been used in three years, and the landlord does not guarantee its functionality. If the tenant wishes to use the hot tub, they will be responsible for its maintenance. Applications must include full credit reports, proof of income, and government-issued IDs (id:36465)
RE/MAX Hallmark Realty Group
192 Deercroft Avenue
Ottawa, Ontario
Sophisticated and thoughtfully designed, this quality-built townhome by Richcraft Homes is ideally located in the heart of Barrhavens sought-after Longfields neighborhood. Loaded with upgrades, this move-in-ready home features hardwood flooring, brand-new carpet, freshly painted, pot lights throughout, and modern light fixtures for a sleek and inviting feel. Offering 3 bedrooms, 3 bathrooms, an office, a fully finished basement, and 3 parking spots, this home delivers both function and style. The charming exterior includes a covered front porch and an extended interlock driveway, perfect for extra parking. Inside, beginning with the open to above high ceiling foyer and leads to a bright, open-concept living and dining area ideal for everyday living or entertaining. The chef-inspired kitchen is equipped with stainless steel appliances, upgraded cabinetry, a large walk-in pantry, and a breakfast nook overlooking the backyard. Upstairs, youll find three generously sized bedrooms. The spacious primary suite includes a massive walk-in closet, a versatile office/retreat space, and a private 4-piece ensuite. The fully finished lower level is bathed in natural light from large windows and features a cozy gas fireplace in the recreation room, along with a laundry area and ample storage. Location is everything and this home has it all. Just 500m from Barrhaven Marketplace, you're minutes from Walmart, Loblaws, Canadian Tire, Cineplex, restaurants, and the major transit station. Surrounded by top-rated schools including Longfields-Davidson Secondary School, St. Mother Teresa High School, and Berrigan Elementary School. This is the perfect home for families, professionals, or anyone looking to enjoy the best of Barrhaven living. 2025: Freshly Painted, Lights, carpet. 2022: Roof. (id:36465)
Home Run Realty Inc.
975 Shamir Avenue
Ottawa, Ontario
* Conditionally Sold, No Further Showings* Enjoy modern comfort, thoughtful updates, and flexible space in this fully renovated 3+1 bed, 3 bath bungalow on a quiet, family-friendly street in sought-after Elmvale Acres. Follow the interlock walkway to the tucked-away front patio, then step inside to an open-concept layout with space for comfortable living and easy entertaining. Thoughtfully designed for both style and function, the main level features a bright kitchen with quartz counters, stainless steel appliances, white cabinetry, a bar-height island with a second prep sink, ample storage, and a wide awning window. The primary suite includes dual closets and a sleek ensuite with a glass walk-in shower. Two additional bedrooms and an updated main bath with a deep soaker tub complete the level. Downstairs offers a large rec room with a feature wall that hosts abundant storage, a cozy book nook, and large console shelf. The addition of a sleek wet bar makes it perfect for entertaining. You'll also find a fourth bedroom, built-in desk space, a full 3-piece bath, custom laundry area, and separate utility room (for additional storage or workshop use).The fully fenced backyard provides privacy and versatility with a balanced combination of deck (with a pergola), garden, and green space. It features a detached, insulated garage with its own electrical panel, ideal as a workshop, gym, or studio.Recent upgrades include an ultra-quiet cold climate heat pump + gas furnace combo (2024), triple-pane windows through the main floor (2025), and a 2019 roof with fresh blown insulation (2024).Located minutes from top schools, shopping centres, a community centre, and hospitals. Convenient transit options and quick highway access nearby make commuting through Ottawa simple. 975 Shamir offers turnkey living in one of Ottawas most established neighbourhoods. (id:36465)
RE/MAX Hallmark Realty Group
214 - 575 Byron Avenue
Ottawa, Ontario
Located in the lively heart of Westboro, this stunning one-bedroom condo with an expansive 20 x 20 terrace offers the perfect blend of modern comfort, privacy, and convenience. The spacious living room and kitchen area boast elegant tile flooring and high-end features, including a gas stove and appliances. Recent upgrades in 2023 include a newly installed dishwasher and microwave, adding functionality and style to the kitchen. The standout feature of this home, the rare 20 x 20 terrace, ideal for entertaining or relaxing with great views of the surrounding area is equipped with a natural gas line for a barbecue and fire table, designed for year-round enjoyment. The bedroom provides a cozy retreat, featuring a custom closet installed in 2023 to enhance storage and organization. This condo also comes with one underground parking space and a storage locker for added convenience. Situated in one of Ottawas most desirable neighbourhoods, you'll be surrounded by independent stores, artisan cafes, grocery stores, and fantastic dining options. Fitness enthusiasts will love the nearby boutique studios and gyms. Don't miss out on this incredible opportunity to make this your home while exploring everything Westboro has to offer. (id:36465)
RE/MAX Absolute Walker Realty
533 Wild Shore Crescent
Ottawa, Ontario
O.H. SUN JUNE 8th, 2-4. Welcome to this exceptionally well-maintained and beautifully cared-for END-UNIT Townhome, a true gem with no rear easement and no shared access from neighbours, offering enhanced privacy and peace of mind. This move-in ready residence boasts a carpet-free interior, showcasing elegant, high-end laminate flooring throughout, including the staircase adding both durability and style! Step inside to discover a smart, functional layout featuring a spacious and sun-filled living room with an abundance of natural light pouring in through multiple windows. The dedicated dining area sits just off the kitchen and includes patio doors that lead to the fully fenced backyard, complete with a newly refinished deck (2024)perfect for outdoor gatherings. Beautiful boxed flower gardens line the perimeter, enhancing the charm of this outdoor space. The kitchen is efficiently laid out, maximizing storage and function with a walk-in pantry. Easy access to the attached garage through the welcoming foyer, which also includes a convenient 2-piece powder room. Upstairs, you'll find a spacious primary bedroom with a walk-in closet, two additional well-proportioned bedrooms, and a full 4-piece main bathroom. The finished basement adds valuable living space with a large recreation room, laundry area, plenty of storage and a rough-in for a future bathroom. Recent upgrades include: Roof (2018), Furnace (2024), Central Air (2024), Garage Door (2023), and Garage Door Opener (2024).Located steps from walking paths that connect to The Plaza at Riverside South, featuring all essential amenities plus parks and schools within walking distance, this home offers the perfect blend of comfort, location and upgrades. A standout opportunity for buyers seeking move-in ready ease and who appreciate low-maintenance living and smart design! Some photos have been virtually staged. (id:36465)
Royal LePage Performance Realty
945 Islington Way
Ottawa, Ontario
Presenting an exquisite 4-bedroom, 4-bathroom residence designed with sophistication and functionality in mind. Upon entering the main level, you are greeted by soaring cathedral ceilings that create a bright and expansive ambiance. Rich hardwood flooring flows seamlessly throughout, adding a touch of timeless elegance and warmth. The versatile layout includes a dedicated office space, easily adaptable as an additional bedroom, catering to your unique needs.The main level is further enhanced by a generously proportioned primary suite, featuring a walk-in closet and a spa-like ensuite bathroom, offering a private sanctuary. An additional well-appointed bedroom and a full bathroom provide flexibility and convenience. Practicality meets style in the spacious main-floor laundry and mudroom, complete with a sink, ensuring everyday tasks are effortlessly managed.The modern kitchen is a culinary haven, showcasing sleek stainless steel appliances and refined quartz countertops. Ascend to the versatile loft area, ideal for use as an in-law suite or a tranquil retreat, complete with a cozy sitting area, a well-sized bedroom, and a luxurious 4-piece ensuite bathroom.The finished lower level adds to the homes versatility, featuring an additional bedroom and a full bathroom, perfect for guests or extended family. This turn-key property seamlessly blends elegance, functionality, and modern design, offering a truly exceptional living experience (id:36465)
Coldwell Banker First Ottawa Realty
80 Meadowcroft Crescent
Ottawa, Ontario
Welcome to 80 Meadowcroft Crescent a rarely offered end-unit townhome tucked into a quiet crescent in the heart of Carson Grove, one of Ottawas most mature and well-connected neighbourhoods. Perfectly positioned on a treed lot with no rear neighbours, this home backs onto a peaceful green space, offering privacy and a natural backdrop thats hard to come by in the city. Whether you're sipping your morning coffee on the deck or hosting friends for a summer evening BBQ, the backyard offers the kind of calm and comfort that makes staying home feel like a retreat. Inside, the home features a spacious and functional layout that caters to everyday living. The main floor offers an open flow with great natural light and room to gather, unwind, or entertain. Upstairs, you'll find three generously sized bedrooms and a show-stopping renovated full bathroom thoughtfully updated with high-end finishes for a luxurious, spa-like experience. The fully finished basement expands your living space with a cozy recreation room, home office, or home gym setup, plus additional storage. It's flexible, comfortable, and ready for whatever you need. Located just minutes from the LRT station, Costco, Gloucester Centre, parks, schools, and NRC/CSIS campuses, this location offers quick access to everything without sacrificing that peaceful, neighbourhood feel. Downtown is just a short drive or transit ride away, making this home as practical as it is inviting. Whether you're a first-time buyer, a family, or someone looking to downsize without compromise, 80 Meadowcroft Crescent offers a rare mix of nature, privacy, space, and city convenience. You're going to love living here. Some updates include: Windows 2018, Furnace 2025, attic insulation 2021, bathroom renovation 2023, and much more! 24 Hour irrevocable on offers. (id:36465)
RE/MAX Affiliates Realty Ltd.
C - 65 Foxfield Drive
Ottawa, Ontario
Welcome to this beautifully maintained 3-bedroom home located directly across from a lush community park - an ideal setting for family living. Step inside to find a bright and inviting space, featuring a fully renovated kitchen (2016) with modern finishes perfect for everyday living and entertaining. Both bathrooms were stylishly updated in 2018, offering contemporary comfort and design. Enjoy peace of mind with an upgraded electrical panel (2021) and stay cool all summer with central air conditioning installed in 2022. Situated in a vibrant neighbourhood, you'll love being just steps away from trendy new restaurants and within close proximity to a transit station - making your daily commute a breeze. This home blends modern updates with unbeatable convenience. Don't miss your chance to make it yours! **OPEN HOUSE SUNDAY JUNE 8th 2-4** (id:36465)
Royal LePage Team Realty
81 Armagh Way
Ottawa, Ontario
This remarkable 3 bedroom detached home with gorgeous curb appeal and a double car garage is located on a quiet family friendly street and may be the one you have been looking for! The main floor plan is equally functional as it is versatile offering space for the growing family. On the main floor you'll discover a cozy family room with a fireplace, living room and eat-in kitchen with heaps of cupboard and counter space. 3 great size bedrooms and 2 updated bathrooms on the second level including the primary suite with it's own 3pc en-suite. Spacious and bright recreation/hobby room in the lower level, laundry and plenty of storage. Hardwood on the main and second levels, laminate flooring in the basement, carpet only on the staircases. The fenced backyard is landscaped with privacy hedges, storage shed and a deck with a gazebo. Walking distance to parks, schools, public transit and all amenities are conveniently nearby. This home is clean, beautifully maintained and absolutely a must see, you'll love it! (id:36465)
Royal LePage Performance Realty
1 Iona Street
Ottawa, Ontario
Welcome to this extraordinary two-storey home located in sought-after Wellington Village, offering 3,077 sq. feet of above-grade living space plus a fully finished basement. This expansive light-filled property sits on a generous 100 foot wide lot, 50 feet deep, providing plenty of room for outdoor living and entertaining and a rare double garage. Boasting a beautiful hedged side yard on the east side with a charming patio, while the west side showcases a large upper deck. Originally an executive duplex, this home was thoughtfully converted into a spacious single-family residence, making it a unique & standout property in the area. Its attractive red brick exterior & classic architectural details add both character &curb appeal. Built in 1931, the home preserves much of its original charm, including beautiful hardwood floors & doors throughout, while offering modern updates that blend seamlessly with its timeless design. The main floor features a spacious living room centred around a cozy gas fireplace, formal dining room, sitting area, office nook & beautifully renovated kitchen with centre island and heated floor. A main floor bedroom& full bathroom provide ideal accessible accommodations for guests or multi-generational living. Upstairs, you'll find a bright & airy family room with a second gas fireplace, creating an additional space to unwind. The generous primary suite features a luxurious 5-piece ensuite. Two other bedrooms & full bathroom complete the second floor. The finished basement offers a spacious rec room, additional full bath and two flex rooms, perfect for a home office or guest room. Incredible location across from Fisher Park, steps to Elmdale PS, & all of the trendy boutiques, cafés &restaurants of Wellington Village. A perfect blend of historical elegance and contemporary comfort, this home is ideal for those seeking a distinctive & spacious property in one of Ottawa's most desirable neighbourhoods. A truly special property not to be missed! (id:36465)
RE/MAX Hallmark Realty Group
1 - 1513 Creekway Private
Ottawa, Ontario
This brand-new Minto two-bedroom condo END unit is located in the sought-after Kanata Lakes area on the main level of a stacked townhouse. There is a brand-new open-concept kitchen with stainless steel appliances, quartz countertops, and high-end cabinets, as well as nine ceilings in the kitchen and bathrooms. There are also two spacious bedrooms with a full bathroom, large windows that let in plenty of natural light, and an in-unit laundry. This gorgeous property has it all. One underground parking space is included in this unit. Parks, recreational facilities, Tanger Outlets, shopping, transit, CTC, and well-known public schools are all close to this apartment. (id:36465)
Coldwell Banker Sarazen Realty
1 - 3150 Fenmore Street
Ottawa, Ontario
Welcome to this beautifully maintained and updated end-unit 3-bedroom condo townhome situated in a desirable, family-friendly neighborhood. Ideal for first-time buyers, downsizers, or investors, this charming home is move-in ready and offers exceptional value. As an end unit, it provides additional privacy, extra windows for natural light, and only one shared wallenhancing your sense of space and comfort. The main floor boasts a welcoming open-concept layout with newer flooring in the living and dining areas, creating a warm and modern feel. The spacious kitchen is tastefully updated with stainless steel appliances, a central island, and ample cabinetryperfect for meal prep and entertaining. Upstairs, you'll find three generously sized bedrooms with great closet space, along with a fully renovated main bathroom featuring stylish finishes and heated floors, adding a luxurious touch to your daily routine. The finished basement offers a large rec room, a convenient powder room, and excellent storage ideal for a home office, gym, or play area. Step outside to your fully fenced, private yarda great spot for relaxing, gardening, or hosting BBQs. Located in a well-managed condo community, exterior maintenance is taken care of, and the front door is scheduled to be replaced by the condo corporation, giving the home a refreshed curb appeal. This home is within close proximity to transit, shopping, schools, parks, and more, offering a convenient and connected lifestyle. Don't miss this incredible opportunity book your private showing today! (id:36465)
RE/MAX Hallmark Realty Group
162 Stedman Street
Ottawa, Ontario
Welcome to this beautifully upgraded 3-bedroom corner unit townhome, offering 1584 square feet (above grade) of elegant living space. The thoughtfully designed kitchen boasts high-quality cabinetry, sleek quartz countertops, and stainless-steel appliances, creating a perfect blend of style and functionality. Step into your fully fenced private oasis, featuring an above-ground pool with a new heater, a gazebo, a hot tub, and ambient lighting. The treed backyard and side walkway provide both privacy and tranquility. Brand new furnace (2025), Kitchen counter tops 2023, extension of cabinets in kitchen 2023, A/C 2022; Roof shingles 2021; pool heater 2024. (id:36465)
Solid Rock Realty
1606 - 20 Daly Avenue
Ottawa, Ontario
Welcome to Arthaus, a luxurious condo residence situated above the renowned Le Germain Hotel. This modern unit combines minimalist design with high-end finishes and sweeping views of Parliament Hill and the Gatineau Hills. The open-concept layout features exposed concrete pillars, engineered hardwood flooring, and floor-to-ceiling windows that flood the space with natural light. The sleek kitchen is equipped with European-style appliances, quartz countertops, a porcelain tile backsplash, and soft-close cabinetry. The spa-inspired bathrooms includes modern fixtures and a clean, contemporary design. Enjoy outdoor living on the oversized balcony and the convenience of two indoor parking spots. Residents have access to an exclusive private lounge with a fireplace, TV area, catering kitchen, formal dining room, and balcony. Additional amenities include a fully equipped fitness centre with areas for cardio, yoga, and strength training, as well as a rooftop terrace featuring an outdoor fireplace and breathtaking views. Experience hotel-inspired living in the heart of the city. (id:36465)
Engel & Volkers Ottawa
731 Vermillion Drive
Ottawa, Ontario
Welcome to 731 Vermillion Drive - a spacious and well-maintained bungalow designed for easy everyday living. The main floor features a bright living room with a cozy fireplace, a dining room and an inviting breakfast nook that opens directly onto the large, fully fenced backyard with deck - ideal for morning coffee or summer get-togethers. The kitchen is a standout with ample cabinetry and counter space, perfect for those who love to cook and host. The main level also includes a generous primary bedroom with lots of closet space and is complete with a 5-piece ensuite. A second bedroom and a full 4-piece bathroom. Downstairs, the expansive lower level offers even more living space with a massive recreation room featuring a second fireplace, a built-in bar area, a den/home office, and a convenient 3-piece bathroom - ideal for guests, entertaining, or working from home. Located in a family-friendly neighborhood close to schools, parks, walking trails, and shopping, this home offers both lifestyle and location. Easy access to transit and nearby amenities makes everyday living a breeze. (id:36465)
RE/MAX Hallmark Sam Moussa Realty
205 - 1061 Merivale Road
Ottawa, Ontario
Prime location for small business office. 1061 Merivale is located at a highly visible area - lots of car and foot traffic flowing by daily. Parking is first come first serve - no dedicated spaces. Rent price includes all utilities. Easy access to 417. Second floor unit measures approximately 480 sq ft. Separate men's and women's washrooms are shared with other units on the floor. HST included in lease price. Faces rear of building. HST in addition to rent price. (id:36465)
Sutton Group - Ottawa Realty
204 - 1061 Merivale Road
Ottawa, Ontario
Prime location for small business office. 1061 Merivale is located at a highly visible area - lots of car and foot traffic flowing by daily. Rent price is all inclusive. Easy access to 417. Floor to ceiling windows. Second floor unit measures more or less 385 sq ft. Parking is first come first serve - no dedicated spaces. Separate men's and women's washrooms are shared with other units on the floor. Unit faces Merivale - great exposure for your business. HST in addition to monthly rent price. (id:36465)
Sutton Group - Ottawa Realty
361 Bakewell Crescent
Ottawa, Ontario
In the Heart of Barrhaven !! Step into this beautifully maintained home featuring stunning hardwood floors throughout the main level, complemented by a cozy fireplace that adds warmth and charm. Upstairs, you'll find three spacious bedrooms and three bathrooms, perfect for family living. Enjoy peace of mind with a new roof installed in 2022 and all appliances replaced in 2021 with new ones. The outdoor space is equally impressive with a large backyard deck ideal for entertaining, and an updated interlock front patio that doubles as extra parking. With great neighbors and inviting spaces, this home offers comfort, convenience, and stylebook your showing today! (id:36465)
Exp Realty
83 Shouldice Crescent
Ottawa, Ontario
** CONDITIONALLY SOLD. ** This Fabulous semi-detached home sits on beautiful, very private and peaceful manicured lot in the heart of Glencairn. Currently with 3 bedrooms and 3 baths, the extra-large primary bedroom was once two separate bedrooms could easily be converted back to 4 bedrooms all on the second level. A lovely expansive front porch welcomes family and friends with a sitting and play area and a safety gate for children and pets. The 30' long attached garage offers tandem parking for two vehicles inside and space for a workbench area, plus has direct inside entry, and overhead garage doors and man doors at both the front and back. The private (non-shared) driveway offers another two parking spaces for 4 parking spaces in total as well as street parking. Inside this well cared for home is a large living room that looks out to the picturesque yard, kitchen w 5 appliances, dining room or office, plus a powder room on the main floor. Second floor has a full 4-pc bathroom for the bedrooms. Lower level offers a large rec room, office area, 3-pc bathrm, laundry area w/ washer & dryer and an upright freezer, and great storage. With direct access from the living room patio door, everyone in the family will enjoy the dream back yard, fully fenced and very private. The multi-level deck is wired for a hot tub, plus a huge patio area for tables and lounge chairs. The lovely garden shed offers plenty of storage room for lawn equipment, bikes and toys. This well-priced home is walking distance to transit and all the amenities you need. Features and Upgrades List for everything this home has to offer is available upon request. (id:36465)
Engel & Volkers Ottawa
242 Finsbury Avenue
Ottawa, Ontario
Imagine stepping into this stunning 3-bed, 3-bath, END-UNIT townhome, nestled in the family-friendly community of Westwood between Kanata and Stittsville. As you walk through the front door, you're greeted by a bright and spacious tiled foyer, leading into a warm and inviting main floor. Feel the elegance underfoot with oak hardwood flooring and admire the airy ambiance created by the 9' ceilings. The open-concept living area, featuring a cozy fireplace, while the dining space, bathed in natural light from large windows, is perfect for hosting friends and family. The kitchen is a showstopper, a chef's dream with its sleek quartz countertops, a generous island, and a breakfast bar, ready for casual mornings or lively gatherings. Head upstairs, where three bedrooms await, including a serene primary suite complete with a walk-in closet and ensuite. Additional 2 generously-sized bedrooms, complemented by a modern full bath. Explore the fully finished basement, a versatile space for perfect for recreational room, a home gym, or a playroom. Plenty of storage and a convenient laundry area. Step outside and find yourself just minutes from the worlds longest network of recreational trails. Take a stroll to Putney Woodland Park or the Trans Canada Trail. With nearby shopping at Walmart, Real Canadian Superstore, Costco, and easy access to Highway 417, this home offers the perfect blend of tranquility and convenience. Contact us and schedule your private viewing today! NOTE: Rental application form, Proof of Income (T4 or Letter of Employment or 3 month pay stubs), photo IDs, and Full Credit Report with scores are required. / For showing requests without a Real Estate Agent, kindly complete this form: https://forms.gle/ipn4J9gEVMFfC5uE8. We will contact you shortly after receiving your submission. Please DO NOT contact the Listing Agent directly. (id:36465)
Keller Williams Integrity Realty
82 Redpath Drive
Ottawa, Ontario
Welcome to this beautifully upgraded townhome in the heart of Barrhaven East, Ottawa, where smart design and modern comfort come together across three finished levels, with no rear neighbors for added privacy and tranquility. The main floor features newly installed hardwood flooring (2023), a bright open-concept living/dining area, and access to a fully upgraded backyard with interlock, a spacious deck, and low-maintenance PVC fencing (2022), perfect for outdoor entertaining. The eat-in kitchen offers a food-grade epoxy countertop (2020) and updated appliances, including a fridge (2022), dishwasher (2023), and range hood (2021). Upstairs, enjoy three oversized bedrooms, including a serene primary suite with a walk-in closet and an upgraded 5-piece ensuite, while the second-floor laundry room with washer/dryer (2021) adds daily convenience. The fully finished lower level features a versatile family room with oversized windows and a cozy gas fireplace. Major upgrades include shingles (2011), attic insulation (2020), the furnace (2020), driveway (2021), garage opener (2023), and a Leaf Guard system (2024). Smart thermostat (2021), backyard camera (2023), smart lock, and video doorbell (2024) boost comfort and security, and fresh professional paint from 2023 to 2025 gives the home a move-in-ready feel. The hot water tank is owned. Located near top schools, parks, shopping, and transit, this home offers a rare blend of style, space, and convenience in a prime Barrhaven East location. (id:36465)
Keller Williams Integrity Realty
2729 Stevenage Drive
Ottawa, Ontario
Industrial lease opportunity in Hawthorne Business Park. This unit features a heated 18' x 70' drive-thru bay with 14' x 14' overhead doors, upper and lower level office space, and approx 1 acre of yard space on a secure, gated site. Ideal for contractors, trades, or warehouse users. Convenient access to Hwy 417, Innes, Walkley, and the airport. Other options available or a second indoor bay is also available. Landlord is not accepting automotive use at this time. (id:36465)
Century 21 Synergy Realty Inc
2183 Deschenes Street
Ottawa, Ontario
Stunning 3+1 bedroom, 3 1/2 bath semi on an oversized corner lot in fantastic location near Ottawa River bike & walking paths, and close to Kichi Zibi Mikan Parkway with easy access to transit, LRT, Quebec & downtown Ottawa. Tasteful high end finishings throughout. Main level features open concept living room with fireplace, dining room with access to back deck & two-toned kitchen boasting an island with breakfast bar seating, stainless steel appliances, & gas stove with double oven. Convenient powder room. Open riser staircase to second level which features primary suite with spacious walk-in closet & luxe 5pce ensuite with soaker tub, double sinks & large glass shower with dual showerheads. 2nd bedroom also has a walk-in closet. Another 5pce bath with seperate tub & shower on the 2nd floor.Handy 2nd floor laundry. Basement family room with walk-out to backyard. 4th bedroom & another full bathroom. Low maintenance fully fenced backyard oasis is landscaped and features a self-clean, 17 foot, 53" deep swim spa with swim tank & sitting area, built into the composite deck, along with a patio, side yard greenspace & 10x10 gazebo. (id:36465)
Royal LePage Performance Realty
613 - 225 Alvin Road
Ottawa, Ontario
Welcome to Unit 613 at The Lancaster in Manor Park- a bright and inviting 2-bedroom, 1.5-bath condo offering exceptional value in one of Ottawa's most desirable and peaceful neighbourhoods. This spacious corner unit features approximately 930 square feet of well-designed, move-in ready living space with a clean and functional layout. Perched on a higher floor, it enjoys exposure on two sides (North and Northwest), filling the space with natural light and offering tranquil, treetop views of the Gatineau Hills. Inside, you'll find a generous living room, a dedicated dining area, two large bedrooms, in-unit laundry, and three wall-mounted A/C units for year-round comfort. Shared laundry facilities are also located on each floor. The unit includes covered surface parking and a storage locker for added convenience.The Lancaster is a quiet, well-managed building with refreshed common areas and a warm sense of community. The newly updated foyer is welcoming, bright, and modern, with clean lines and contemporary finishes that set the tone the moment you walk in. Residents also enjoy access to excellent amenities including a rooftop terrace with panoramic city views, fitness room, sauna, and a party/rec room that opens directly to a beautifully landscaped outdoor patio with BBQ- ideal for entertaining or relaxing. Visitor parking is also available. Situated in the heart of Manor Park, you'll benefit from immediate access to the Ottawa River Parkway, NCC pathways, and the Aviation bike trail. This well-established neighbourhood is known for its mature trees, green space, and quiet charm, all while being just minutes from downtown, shopping, schools, and public transit. Whether you're a first-time buyer, down-sizer, or investor, this is a rare opportunity to own a bright, spacious condo in a sought-after location- offered at an affordable price with flexible closing available. Some photos virtually staged. (id:36465)
RE/MAX Hallmark Pilon Group Realty


