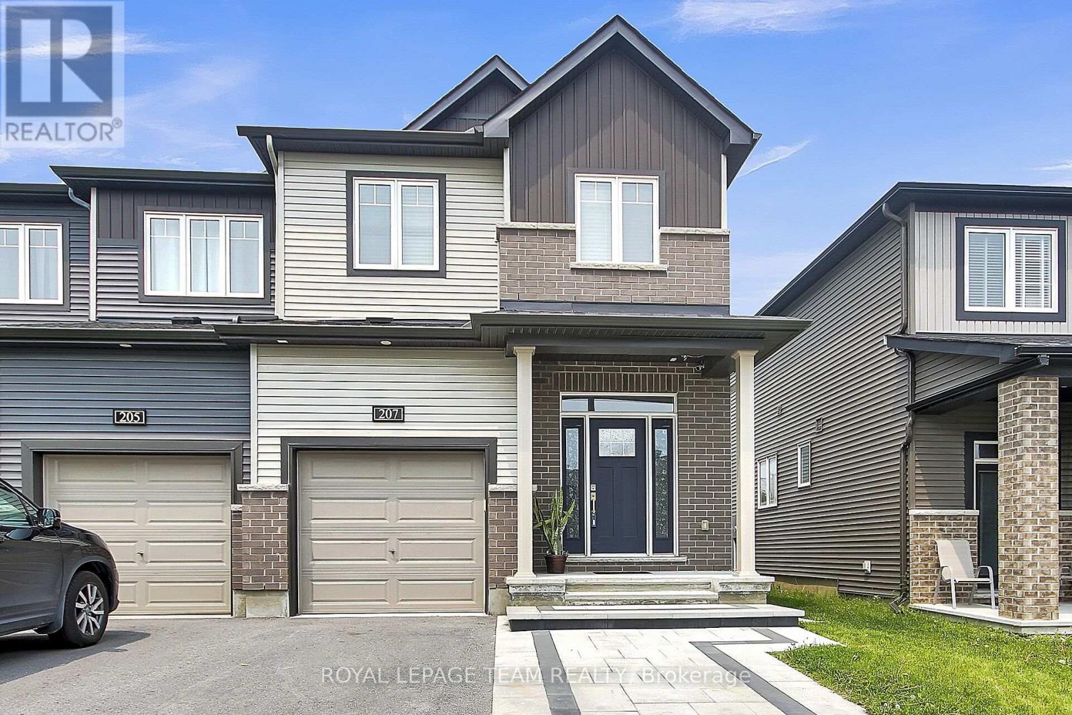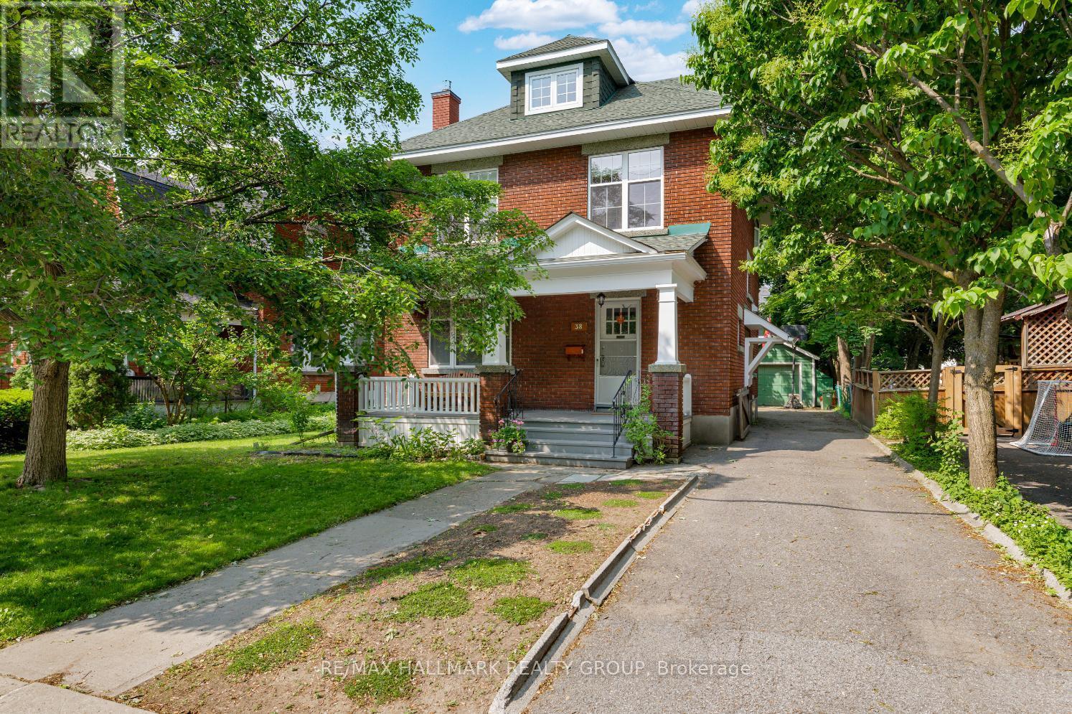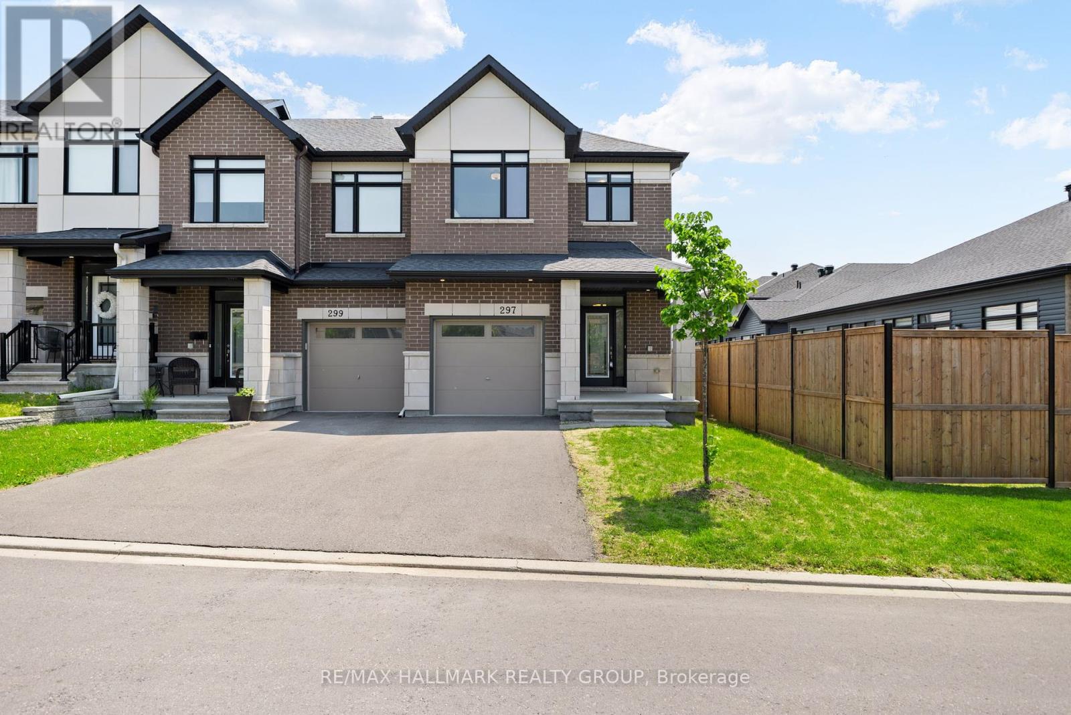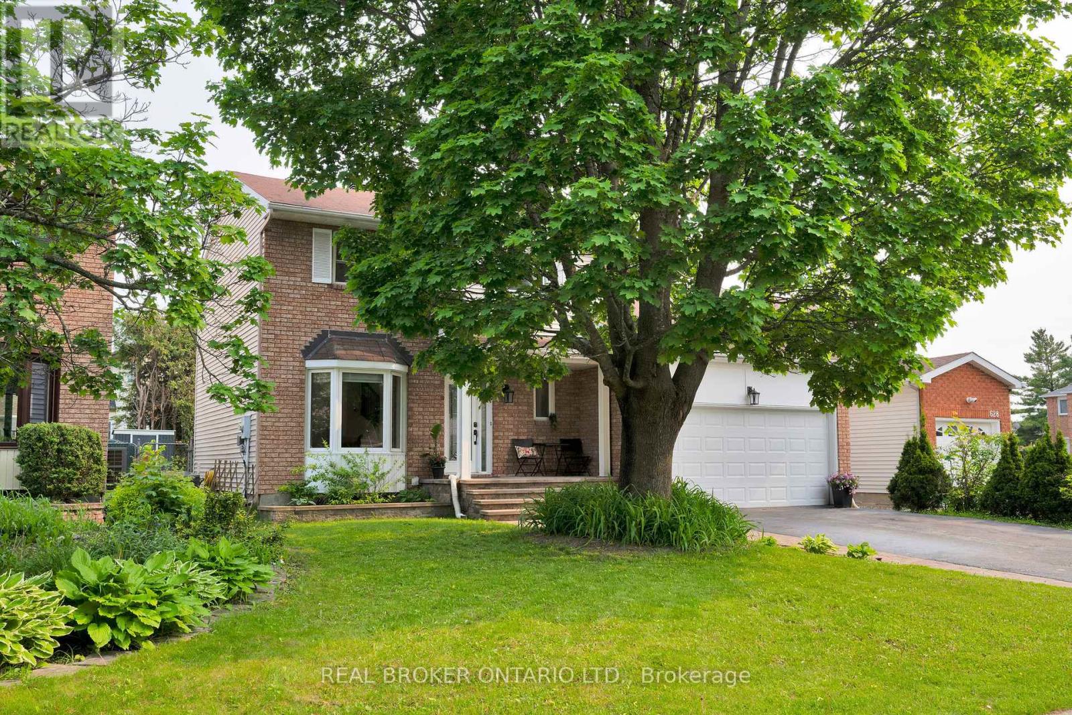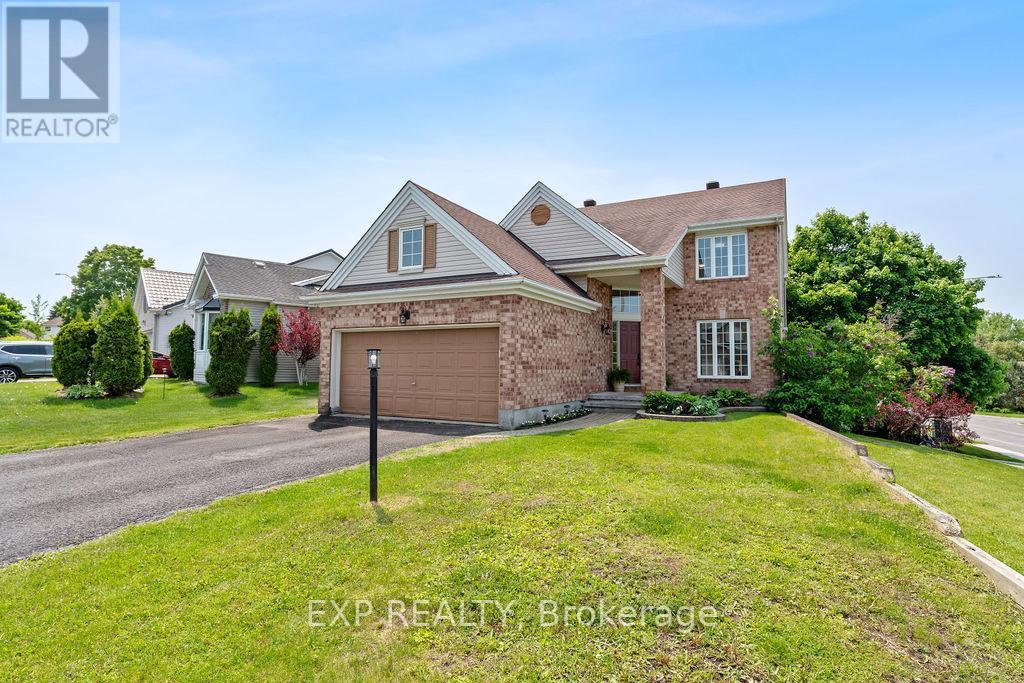207 Bending Way
Ottawa, Ontario
This immaculate Minto "Tahoe 3" end unit is a perfect blend of sophistication & functionality. Thoughtfully designed & beautifully maintained, this home is sure to impress! Step into the ceramic-tiled foyer, where you're greeted with warmth & elegance. The main level features gleaming hardwood floors throughout the hallway & the open concept living/dining area. A cozy natural gas fireplace anchors the space, providing both ambience & versatility. Whether you prefer a spacious living room or a formal dining area, this layout easily adapts to your lifestyle. The kitchen boasts modern, clean-lined cabinetry with ample storage & stylish quartz counter tops that add a touch of luxury. A generous eat-in area makes it perfect for casual meals or morning coffee. All appliances are included. Just move in and enjoy! Upstairs, plush carpeting adds comfort underfoot. The hardwood staircase leads to the sunlit primary bedroom, complete with a large walk-in closet & luxurious 4-piece ensuite featuring a soaker tub, separate glass shower, & elegant ceramic tile flooring. Two additional well-sized bedrooms offer ample closet space, ideal for children, guests, or a home office. A full 4-piece bathroom accommodates the rest of the family, & the conveniently located second-level laundry includes washer & dryer. The professionally finished basement is perfect for a family room, home theatre, or games area. Large windows bring in plenty of natural light, creating a space that feels just as inviting as the upper levels. There's also a spacious utility room & a dedicated storage area, perfect for all your seasonal items. Exterior Upgrades Worth Over $34,000! The curb appeal has been significantly enhanced with a widened interlock driveway, allowing for two-car parking. The fully fenced backyard features low-maintenance PVC fencing, beautifully landscaped interlock, and a large gazebo with fabric wrap complete with electrical hookup making it an ideal spot for relaxing or entertaining. (id:36465)
Royal LePage Team Realty
217 Liebe Terrace
Ottawa, Ontario
Welcome to this move-in ready executive townhome situated directly across Aura Park! Built in 2020, this townhome offers over 1,400 sq/ft of living space over 3 levels. Walking in, your large foyer gives you access to your laundry room with newer washer & dryer and extra deep garage which has additional space for bikes, storage or a workshop. Moving to the 2nd level you find the dining room with direct access to your front deck where you can BBQ this summer. This bright & fully open-concept level also has a spacious living room and Chef's kitchen with classic white cabinetry, Stainless Steel appliances, sit-up prep island, ample counter space and perfect view of the park across the street. The 3rd level hosts the stylish main bathroom, a well-sized 2nd bedroom and a generous primary suite with walk-in closet...both bedrooms also have clear views of the park! This home is conveniently located close to great schools, multiple parks, walking/biking trails, public transit, Trinity Crossing Shopping Plaza, Barrhaven Town Centre & Chapman Mills Marketplace. Great bonus features include 9ft ceilings on the 2nd level, custom light fixtures, custom blinds, luxury laminate floors on 1st & 2nd level, Smart myQ garage opener & Ecobee Thermostat. (id:36465)
RE/MAX Affiliates Realty Ltd.
38 Harmer Avenue N
Ottawa, Ontario
Location! Location! This lovely 4 bedroom home is steps from all of the shops, restaurants and cafes of Wellington West! 1508 sq ft per MPAC, plus the finished third level. The inviting front porch is perfect for morning coffee or relaxing evenings. Once inside, a quaint foyer/sitting area welcomes you. Beautiful living room with gas fireplace leads to the spacious dining room - both rooms adourned with classic charm and details such as high baseboards and leaded glass windows. The dining room has garden door access to the rear yard. The updated kitchen has white cabinetry and black granite counters. Convenient side door access from the driveway. The second floor includes 3 good-sized bedrooms and an updated 4 piece bathroom. The 3rd level loft bedroom offers other options such as a family room or home office. The basement is partially finished with a 3 piece bathroom. The west-facing backyard includes a maintenance-free composite deck and a detached garage. Enjoy the incredible walkability, close to Elmdale School, Fisher Park, public transit and everything that comes along with this vibrant neighbourhood! (id:36465)
RE/MAX Hallmark Realty Group
297 Broadridge Crescent
Ottawa, Ontario
Stunning, upgraded and less than 5 years old with Tarion Warranty, 297 Broadridge Crescent is a 4-bedroom, 4-bathroom end-unit townhouse offering three levels of fully finished living space. Striking curb appeal with stone and brick exterior accented by black cladded windows, soffits, and fascia. Step inside the main floor featuring an open-concept layout with a formal foyer, powder room, and a convenient mudroom/laundry area. A chefs kitchen showcases quartz countertops, rich cabinetry, peninsula island, and ceramic tile finishes. The dining area and great room are spacious and showcase rich brown hardwood floors, LED potlights, and plenty of natural light. Upstairs, the spacious primary suite offers a walk-in closet and a spa-like 5-piece ensuite with glass shower, freestanding tub, and double vanity. Three additional bedrooms with ample closets share a sleek 4-piece main bath. The bright, fully finished basement includes plush carpeting, a gas fireplace with tile surround, 3-piece bath, and tons storage. Enjoy a fully fenced backyard with sprawling lawnperfect for family life. Located on a quiet crescent near parks, schools, and scenic trails. A turn-key, spacious gem that offers a modern living experience. 24 hours irrevocable. (id:36465)
RE/MAX Hallmark Realty Group
630 Apollo Way S
Ottawa, Ontario
Step into 630 Apollo Way and feel the warmth of a home thats been completely reimagined for modern family living. This 3+1 bed, 3 bath gem sits on a quiet, tree-lined street in one of Orleans most established, family-friendly neighbourhoods, just steps from Apollo Crater Park.At the heart of the home is a gorgeous hardwood staircase with wrought iron spindles, surrounded by rich hardwood flooring throughout, no carpet anywhere. The kitchen is both stylish and practical, featuring granite countertops, stainless steel appliances, and a brand-new French door fridge that brings both form and function to your daily routine.Upstairs, the fully renovated bathroom (2024) is bright and fresh, while custom closet systems in every bedroom and the entryway keep things effortlessly organized. The finished lower level adds a cozy family room, full bath, laundry, and a versatile fourth bedroom or home office. Major mechanical upgrades include a new furnace, A/C, and laundry (2024).Outside, enjoy a spacious and private backyard surrounded by mature trees perfect for entertaining, play, or peaceful evenings. Walking distance to schools, parks, shopping, transit, and more.Join us for the open house this Sunday from 13 PM you wont want to miss it! (id:36465)
Real Broker Ontario Ltd.
576 Labrador Crescent
Ottawa, Ontario
Welcome to 576 Labrador Crescent, a beautifully designed 'Ashton-A(Rev) gallery townhome by Tamarack Homes, located in the desirable community of Findlay Creek. This former model home boasts 9-foot ceilings on the first and second floors. The open-concept living and dining areas offer rich hardwood floors, while the modern galley-style kitchen is equipped with granite countertops, ample cabinetry and a walk-in pantry. A private balcony overlooks open backyards of non-direct neighbours, facing southwest, comes complete with a natural gas BBQ hookup, ideal for your seasonal enjoyment. This stylish home features two spacious bedrooms, including a primary suite with a walk-in closet that leads to an ensuite bath, and features a second full 4-piece bathroom. Additional highlights include an upper-level laundry room, an attached garage with an inside entry, pot lights, a security system, built-in speakers, upgraded interior door style, upgraded carpeting and underpad, and ample storage in the lower-level furnace room. Nestled in a family-friendly neighbourhood with parks, trails, schools, and shopping nearby, this home combines suburban tranquillity with urban convenience, making it an excellent choice for first-time buyers, downsizers, and investors. All appliances are included! Just move in and enjoy! Don't miss the opportunity to make this beautiful move-in-ready home! (id:36465)
RE/MAX Hallmark Realty Group
1322 Whitlow Grass Way
Ottawa, Ontario
BARRY HOBIN DESIGNED, UNIFORM BUILT - IT DOESNT GET ANY BETTER!! ONLY TWO HOMES LEFT AND READY FOR OCCUPANCY IN SEPTEMBER! Built by Uniform Homes to the highest quality of standards, this brand new home with TARION warranty features 2160SF of highly refined luxury in a prime Kanata location. Featuring 3 bedrooms, 3 bathrooms plus a finished basement and highlighted by $25K in upgrades from a builder synonymous with superior craftmanship. Timeless finishes include hardwood floors, quartz countertops, custom cabinetry, modern rails & spindles and much, much more. Minutes from Kanata tech, major retail and the 417. WHY WOULD YOU WANT TO BE ANYWHERE ELSE?? (id:36465)
Coldwell Banker First Ottawa Realty
1326 Whitlow Grass Way
Ottawa, Ontario
BARRY HOBIN DESIGNED, UNIFORM BUILT - IT DOESNT GET ANY BETTER!! ONLY TWO HOMES LEFT AND READY FOR OCCUPANCY IN SEPTEMBER! Built by Uniform Homes to the highest quality of standards, this brand new home with TARION warranty features 2160SF of highly refined luxury in a prime Kanata location. Featuring 3 bedrooms, 3 bathrooms plus a finished basement and highlighted by $25K in upgrades from a builder synonymous with superior craftmanship. Timeless finishes include hardwood floors, quartz countertops, custom cabinetry, modern rails & spindles and much, much more. Minutes from Kanata tech, major retail and the 417. WHY WOULD YOU WANT TO BE ANYWHERE ELSE?? (id:36465)
Coldwell Banker First Ottawa Realty
308 - 530 Pimiwidon Street
Ottawa, Ontario
TREMENDOUS VALUE FOR A 2 BEDROOM, 2 BATHROOM SUITE in sought after Wateridge Village! What could be better than living in this vibrant new community adjacent the Ottawa River? Ideally situated close to the RCMP, Montfort Hospital, CSIS, NRC, Rockcliffe Park and just 15 minutes to downtown. Built to the highest level of standards by Uniform, each suite features quartz countertops, appliances, window coverings, laundry rooms, bright open living spaces and private balconies. Residents can enjoy the common community hub with gym, party room and indoor and outdoor kitchens. A pet friendly, smoke free environment with free WIFI. Underground parking and storage is available at an additional cost. Book a tour today and come experience the lifestyle in person! Photos are of a similar unit. AVAILABLE AUG 2025 (id:36465)
Coldwell Banker First Ottawa Realty
206 - 520 Pimiwidon Street
Ottawa, Ontario
TREMENDOUS VALUE FOR A 1 BEDROOM PLUS DEN SUITE in sought after Wateridge Village! What could be better than living in this vibrant new community adjacent the Ottawa River? Ideally situated close to the RCMP, Montfort Hospital, CSIS, NRC, Rockcliffe Park and just 15 minutes to downtown. Built to the highest level of standards by Uniform, each suite features quartz countertops, appliances, window coverings, laundry rooms, bright open living spaces and private balconies. Residents can enjoy the common community hub with gym, party room and indoor and outdoor kitchens. A pet friendly, smoke free environment with free WIFI. Underground parking and storage is available at an additional cost. Book a tour today and come experience the lifestyle in person! Photos are of a similar unit. Available August 1, 2025. (id:36465)
Coldwell Banker First Ottawa Realty
305 - 611 Wanaki Road
Ottawa, Ontario
TREMENDOUS VALUE FOR A 1 BEDROOM PLUS DEN SUITE in sought after Wateridge Village! What could be better than living in this vibrant new community adjacent the Ottawa River? Ideally situated close to the RCMP, Montfort Hospital, CSIS, NRC, Rockcliffe Park and just 15 minutes to downtown. Built to the highest level of standards by Uniform, each suite features quartz countertops, appliances, window coverings, laundry rooms, bright open living spaces and private balconies. Residents can enjoy the common community hub with gym, party room and indoor and outdoor kitchens. A pet friendly, smoke free environment with free WIFI. Underground parking and storage is available at an additional cost. Book a tour today and come experience the lifestyle in person! Photos are of a similar unit. AVAILABLE AUG 1, 2025 (id:36465)
Coldwell Banker First Ottawa Realty
2 Bonnechere Drive
Ottawa, Ontario
Welcome home to 2 Bonnechere a rare gem in the heart of Bridlewood where space, style, and income potential collide on a stunning corner lot! This beautifully maintained home offers not just one, but two full living spaces, including a legal 2-bedroom secondary dwelling unit (SDU) with its own private walkout entrance, full kitchen, laundry, and hardwood floors, perfect for multi-generational living or serious rental income. Step inside the main home and you'll find hardwood floors throughout, fresh paint, and a thoughtful layout built for real life. Cozy up by the double-sided fireplace that connects the elegant living room and charming sitting room, or host unforgettable dinners in the formal dining room. The kitchen is a dream for any home chef, spacious and functional, with an abundance of cabinetry and generous prep space that makes cooking and gathering a joy. Upstairs, you'll find four spacious bedrooms, each with its own walk-in closet (yes, every single one!). The primary suite is a true retreat, featuring a large ensuite bath that invites relaxation at the end of the day. Fresh new carpet adds a soft touch underfoot throughout the upper level. Whether you're lounging by the pool or enjoying quiet time in one of the generous bedrooms, this home is designed to impress. But the real showstopper? Step outside to your private backyard oasis, a gorgeous in-ground pool surrounded by mature trees and plenty of space to entertain or unwind. With two full kitchens, two laundry rooms, and a 2-car garage, this home is bursting with versatility and charm in one of Kanata's most coveted neighborhoods. Don't miss your chance to own a move-in-ready home that offers both luxury and lifestyle, complete with a legal SDU, making it a smart investment as well. Don't miss out on this stunner with shopping, parks, schools, and recreation all nearby! Welcome to your dream corner of Bridlewood! (id:36465)
Exp Realty
