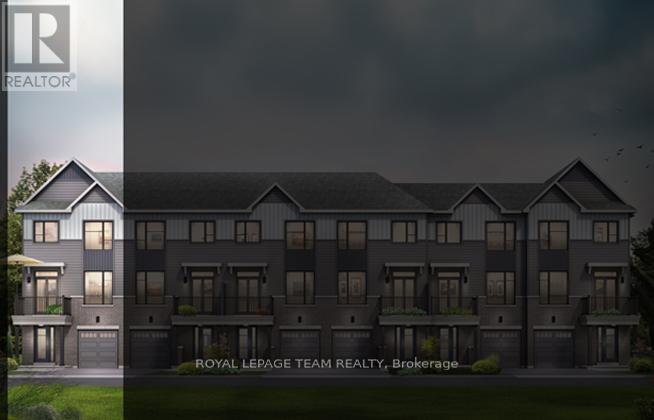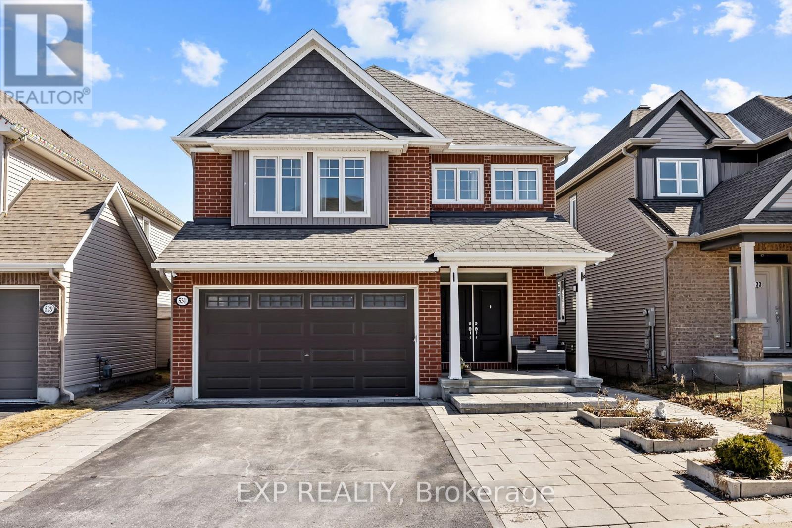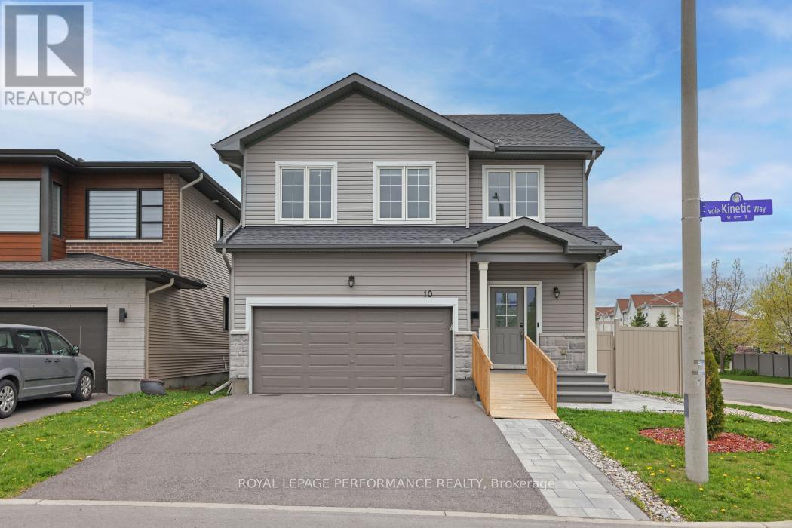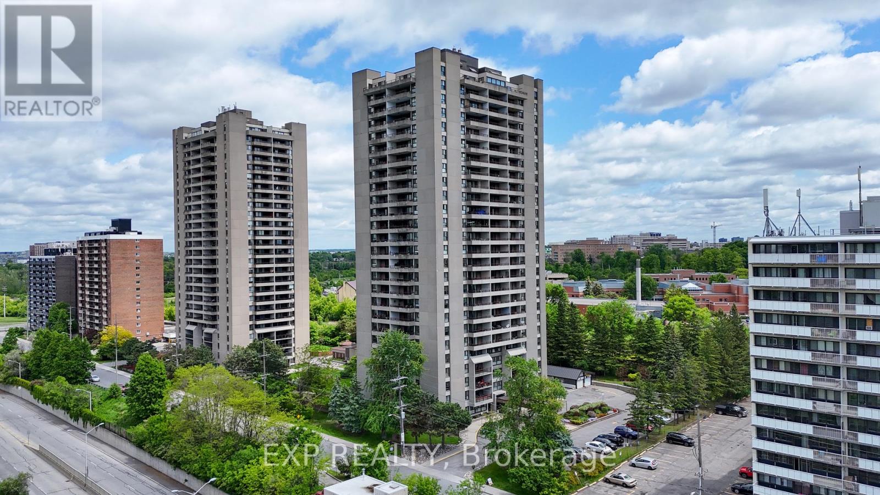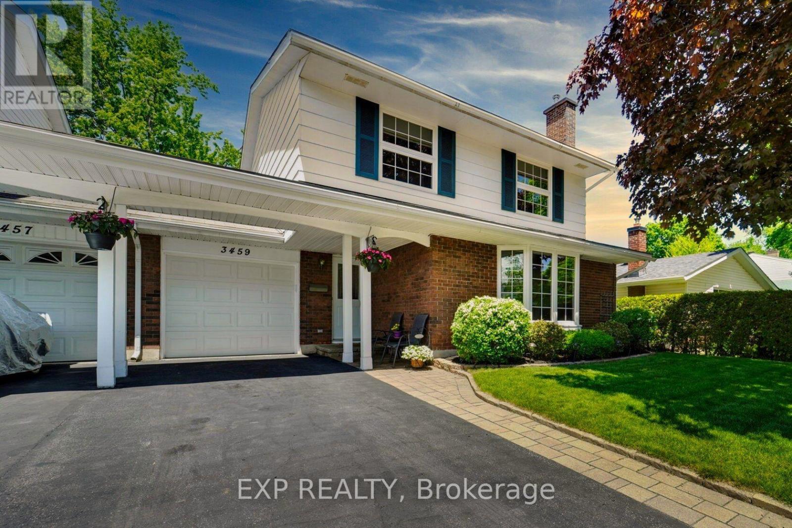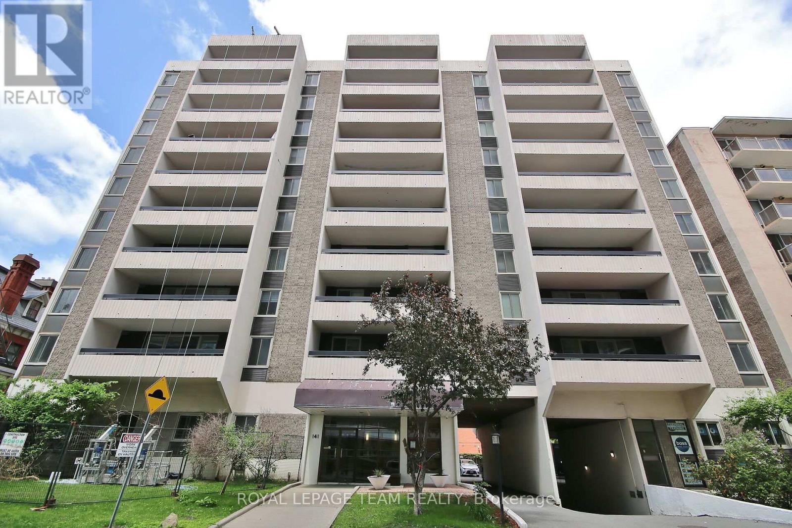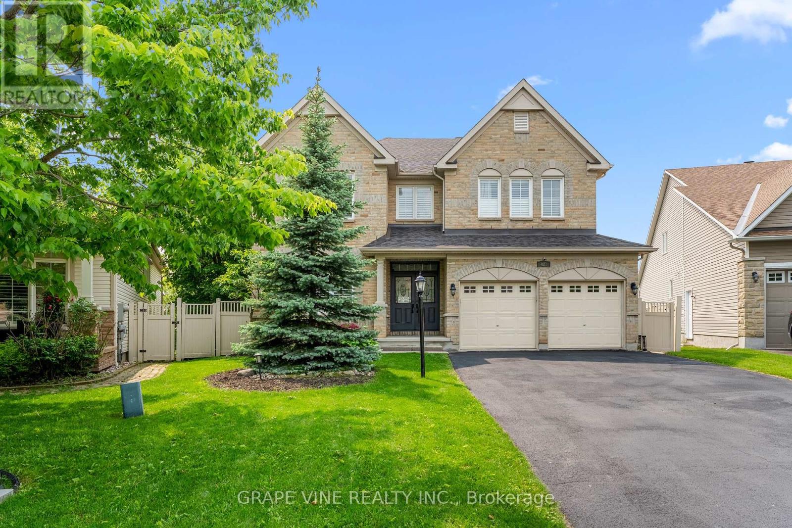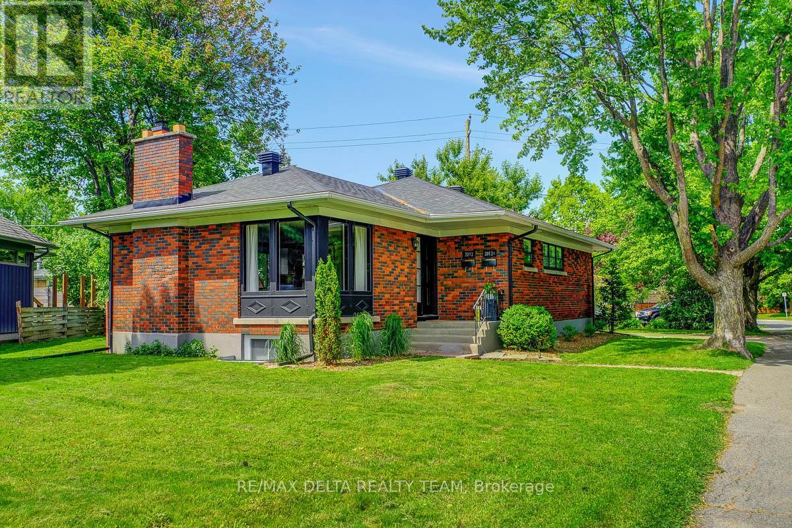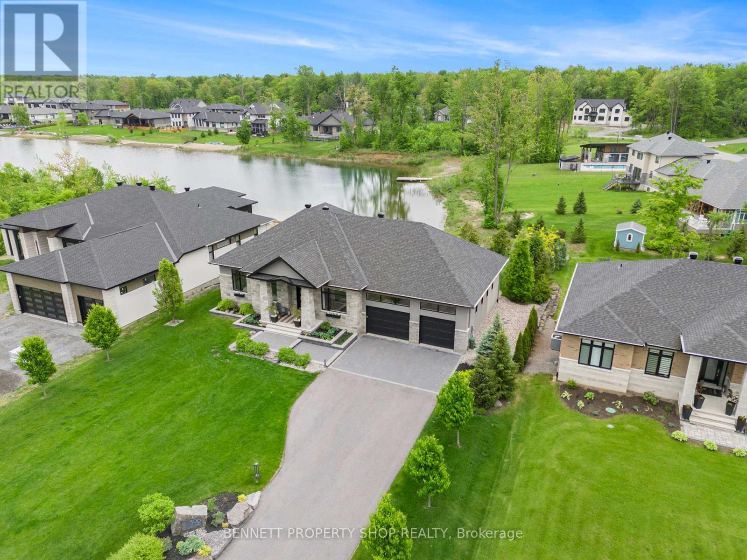7232 Mitch Owens Road
Ottawa, Ontario
Welcome to 7232 Mitch Owens Rd, where rural living meets city convenience. Nestled on a spacious lot just minutes from urban amenities, this charming bungalow offers the perfect lifestyle for downsizers or young families looking for space, comfort, and connection to nature. Step inside to a bright, cozy living room featuring an electric fireplace, a perfect gathering place for family or quiet evenings in. The layout flows effortlessly into the spacious kitchen, complete with stainless steel appliances, crown moulding, and generous cupboard and counter space. Whether you're preparing weeknight meals or hosting weekend brunch, this kitchen delivers both style and function. The dedicated dining room is surrounded by windows that flood the space with natural light and offer a view of the expansive, fully fenced backyard. Patio doors lead to a stone patio, perfect for outdoor dining, relaxing, or watching the kids play. The main floor features a serene primary suite with walk-in closet and a private 4-piece ensuite, offering a peaceful retreat at the end of the day. Two additional bedrooms, a full bath, and a convenient laundry room round out the level. Downstairs, the possibilities are endless, a sprawling finished space with an additional bathroom can easily serve as a home theatre, gym, rec room, or office. Outside, you'll find a detached second garage for all your storage or hobby needs and a backyard that invites outdoor living. Enjoy country life without giving up city access, this is your chance to have it all. Book your private showing today! (id:36465)
Exit Realty Matrix
310 Kanashtage Terrace
Ottawa, Ontario
Welcome to 310 Kanashtage Terrace, a beautifully maintained Tamarack Chelsea townhome now available for lease in the sought-after Cardinal Creek Village. With over 2,125 sq ft of bright and stylish living space, this 3-bedroom, 2.5-bathroom home offers a perfect mix of comfort and elegance. The open-concept main floor includes expansive windows that allow natural light to pour in, a contemporary kitchen featuring a large island, walk-in pantry, a spacious dining area, and a welcoming living room centered around a cozy gas fireplace. On the second floor, the primary suite boasts his & hers walk-in closets and a spa-inspired ensuite, accompanied by two additional generous bedrooms with walk-in closets, a sleek full bathroom, and a laundry room with ample storage. The finished basement adds valuable living space ideal for relaxation or entertainment, while the oversized garage ensures convenient parking and extra room for storage. Ideally situated close to parks, Trim Road transit, schools, and shopping, this exceptional home presents a rare leasing opportunity. Book your private tour today! (id:36465)
Royal LePage Team Realty
1201 - 101 Queen Street
Ottawa, Ontario
Fabulous opportunity to live in one of Ottawa's most luxurious buildings! This well appointed one bed and den offers gorgeous views and southern exposure. Countless prestigious amenities offered such as 24/7 concierge, Skylounge, Fitness Centre, Games Room, Theatre & Sauna! This unit offers a great living space with high end neutral finishings. The finest restaurants, shopping, galleries, museums, and businesses all within walking distance. (id:36465)
Engel & Volkers Ottawa
955 Eileen Vollick Crescent
Ottawa, Ontario
The Cambridge End is located on the end of the Avenue Townhome Block, allowing for more natural light into your home. The Cambridge has a spacious open concept Second Floor that is ideal for hosting friends and family in either the separate Dining area or in the Living space that is overflowing with an abundance of natural light. On the Third Floor, you have 2 bedrooms, including the primary bedroom with walk in closet. All Avenue Townhomes feature a single car garage, 9' Ceilings on the Second Floor, and an exterior balcony on the Second Floor to provide you with a beautiful view of your new community. Brookline is the perfect pairing of peace of mind and progress. Offering a wealth of parks and pathways in a new, modern community neighbouring one of Canada's most progressive economic epicenters. The property's prime location provides easy access to schools, parks, shopping centers, and major transportation routes. January 22nd 2026 occupancy! (id:36465)
Royal LePage Team Realty
305 - 222 Bruyere Street
Ottawa, Ontario
Located in the vibrant and sought-after heart of downtown Ottawa, this boutique modern 2-bedroom condo offers the perfect balance of luxury, convenience, and style. Boasting sleek, contemporary design elements, this exclusive residence is ideal for those who appreciate high-end finishes and urban sophistication. Upon entering, you're greeted by an open-concept layout that seamlessly connects the living, dining, and kitchen areas, creating an expansive feel. The condo is flooded with natural light and sleek hardwood flooring throughout that adds warmth and elegance, while the neutral color palette provides a timeless backdrop for personalized decor. The living area is designed for both relaxation and entertainment, featuring a marble-enclosed wood-burning fireplace, spacious layout perfect for hosting guests or unwinding after a long day. The chef-inspired kitchen is equipped with high-end stainless steel appliances, elegant quartz countertops, custom cabinetry, and a stylish island complete the space, making it perfect for cooking and entertaining. The primary bedroom offers a peaceful retreat with ample space, two closets, bathroom and balcony. The second bedroom is versatile, perfect as a guest room, home office, or personal sanctuary. Positioned in the heart of downtown, this condo places you just steps away from an array of dining, entertainment, and cultural hotspots. Enjoy everything from trendy restaurants and cafes to galleries, theaters, and public parks. With excellent public transportation links, commuting is a breeze, and the city's best attractions are within easy reach. (id:36465)
Solid Rock Realty
953 Eileen Vollick Crescent
Ottawa, Ontario
The Cambridge has a spacious open concept Second Floor that is ideal for hosting friends and family in either the separate Dining area or in the Living space that is overflowing with an abundance of natural light. On the Third Floor, you have 2 bedrooms, the Primary bedroom features a walk in closet. All Avenue Townhomes feature a single car garage, 9' Ceilings on the Second Floor, and an exterior balcony on the Second Floor to provide you with a beautiful view of your new community. Brookline is the perfect pairing of peace of mind and progress. Offering a wealth of parks and pathways in a new, modern community neighbouring one of Canada's most progressive economic epicenters. The property's prime location provides easy access to schools, parks, shopping centers, and major transportation routes. January 29th 2026 occupancy! (id:36465)
Royal LePage Team Realty
657 Allied Mews
Ottawa, Ontario
Discover the perfect blend of modern style and practical comfort in this beautifully maintained 3-bedroom, 3-bathroom townhome in a highly sought-after Kanata community. Only steps away from a quiet park, this home offers low-maintenance living in a peaceful setting with quick access to shopping, dining, schools, and recreation.The main level features 9-foot ceilings and a bright, open-concept layout that flows seamlessly from the kitchen to the dining and living areas. The kitchen includes a full pantry and overlooks the main living space, highlighted by a gas fireplace and rich hardwood flooring. Hardwood continues throughout the second floor, adding warmth and cohesion to the home. Upstairs, the spacious primary suite includes a sleek ensuite with a walk-in glass shower. Two additional bedrooms, a full bathroom, and convenient second-floor laundry complete the upper level.The finished basement offers a comfortable and versatile space with plush carpeting, ideal for a family room, home theatre, or games area. Ample storage adds extra functionality.Located just minutes from Tanger Outlets, transit, schools, parks, and other major amenities, this home combines a quiet residential feel with unbeatable city convenience. Pride of ownership is evident throughout this move-in ready home. A fantastic opportunity for anyone seeking style, space, and location in Ottawa's west end. (id:36465)
RE/MAX Absolute Realty Inc.
843 June Grass Street
Ottawa, Ontario
Welcome home to this stunning 4 bedroom, 3.5 bathroom Minto Tahoe end unit offering 2,084 sq. ft. of living space, including 460 sq. ft. in the finished basement! Tucked away on a quiet family oriented street, enjoy the convenience of being steps to parks, schools, and walking trails, and only minutes from all essential amenities! As you arrive, you'll find a spacious driveway with room for two cars leading to a welcoming entryway with a large closet and convenient access to the garage and powder room. The open-concept main floor features hardwood throughout, a bright living area, and a dedicated dining space. You will love the stunning kitchen with two toned cabinetry, stylish backsplash, stainless steel appliances, and a large island overlooking the bright living room and eating area with patio doors leading to the fully fenced backyard with ample green space for the kids and/or pets, creating the perfect layout for entertaining. Upstairs, you'll find a generously-sized primary bedroom featuring a walk-in closet and 3 piece ensuite, 3 additional great size bedrooms, a full bath, and a laundry room. The finished basement offers a versatile family room with a large window, a third full bathroom and plenty of storage. This home is a must-see! 24 hour notice for all showings. (id:36465)
Keller Williams Integrity Realty
69 Bannerhill Private
Ottawa, Ontario
Welcome to 69 Bannerhill Private, a beautifully renovated condo townhouse nestled in Ottawas desirable Tanglewood community. This three-bedroom, two-bathroom home effortlessly blends style, comfort, and convenience - perfect for modern living. Enjoy the private laneway large enough for 2 cars before stepping inside to find a bright, open-concept layout featuring updated flooring throughout. Pass by a large closet and partial bathroom before entering the eat-in kitchen which offers ample cabinetry and counter space. The adjoining living and dining areas are perfect for entertaining, with sliding patio doors that open to a private, fenced yard complete with a covered BBQ or seating area. Upstairs you will find the generous size primary bedroom with a wall of closet, 2 great size secondary bedrooms and a full bathroom. Downstairs, the finished basement adds valuable living space, whether you need a cozy family room, home office, or media area, along with dedicated storage space and a large laundry room. The home also features newer appliances, central A/C, and a carport with additional storage. Visitor parking is conveniently available. Enjoy being just minutes from Merivale Roads extensive shopping and dining options, while nearby parks, schools, and transit routes add to the homes unbeatable location. Whether you're looking for your first home or the perfect downsizing opportunity, this move-in ready gem offers comfort, functionality, and a fantastic lifestyle. (id:36465)
Keller Williams Integrity Realty
2306 Walsh Avenue
Ottawa, Ontario
Welcome to 2306 Walsh, an inviting and beautifully maintained executive townhouse nestled in one of the most walkable and well-connected locations in the city. Just steps to the mall, restaurants, waterfront walking paths, and public transit, this home offers a rare blend of lifestyle, location, and layout. Inside, the upgraded kitchen is both stylish and functional, offering an abundance of cabinetry, granite countertops, stainless steel appliances, and a custom built-in banquette perfect for cozy meals or casual gatherings. The bright, open-concept living and dining area is finished with rich hardwood floors and showcases a striking open tread staircase - a stunning architectural centerpiece. Upstairs, you'll find three generous bedrooms, including a serene primary suite with full ensuite bath and double closets. A second full bathroom serves the additional bedrooms, while the main level includes a stylish powder room. The lower level is a standout feature, offering a spacious family room with direct walk-out access to the backyard, a third full bathroom, and even a private cedar sauna = ideal for rest and recovery. Step outside to your own backyard retreat, designed for entertaining or peaceful everyday living. Thoughtfully landscaped with raised garden beds, low-maintenance perennial and flower beds, and an expansive stone patio under a mature tree canopy, this space offers the perfect setting to unwind, garden, or host friends. The attached garage and driveway provide ample parking, while the quiet, established neighbourhood is filled with friendly neighbours who genuinely value the sense of community. Tenants require: good credit, full credit report, letter of employment, recent pay stub & completed rental application. Flooring includes hardwood, ceramic tile, and wall-to-wall carpet in select areas. This is more than a rental, its a lifestyle upgrade. (id:36465)
Solid Rock Realty
1639 Toulouse Crescent
Ottawa, Ontario
Awesome Orleans! 3-bed single home for a townhouse price, tastefully renovated throughout, with the perfect location & no immediate rear neighbours! You'll love the convenience, close to shopping & easy bus transit, good schools & parks nearby. Hardwood flooring main living level, lovely new tile kitchen floor with updated cupboards and an island. The primary bedroom is ample, with a walk-in and ensuite bath. No carpets anywhere! Light and bright finished basement with plenty of storage too. Loads of updates including 40-year shingles & upper level windows, freshly painted & a bonus 2-year old above-ground pool. Perfect for the family! (id:36465)
Guidestar Realty Corporation
4525 Kelly Farm Drive
Ottawa, Ontario
OPEN HOUSE - Sunday, June 8th 2 to 5 p.m. Welcome to 4525 Kelly Farm Drive! This stunning & impeccable two-storey 4 BED + 4 BATH home with inviting backyard oasis is move-in ready. A thoughtfully designed 2020 Magnolia Model signature home by eQ Homes perfect for the growing family. Over 100K of upgrades, this gem offers nearly 3000 sqft of living space w/4 spacious bedrooms & 4 well-appointed bathrooms, ensuring comfort and convenience for every household member. Step into a sun-filled open-concept living/dining space featuring a signature kitchen that's a chef's dream, complete with top-of-the-line finishes, quartz countertops, and a breakfast area perfect for casual dining. The inviting layout with gas fireplace & pot lights throughout flows seamlessly, making it ideal for entertaining and everyday living. Elevate your living experience with a versatile office/reading nook leading to a spacious family/bonus room that can easily be converted into an additional bedroom. The primary bedroom is a retreat of its own, offering an ensuite and a walk-in closet. Two additional well-sized bedrooms, a secondary bathroom, and a conveniently located laundry room complete this level, catering to your family's every need. The fully finished basement offers even more living space with a family/recreation room, a huge bedroom with a large walk-in closet, another full bathroom, and two ample storage areas. Step outside to your own private paradise! The beautifully landscaped fenced backyard features a composite durable deck, a gazebo, pergola, hot tub, and inground pool, creating the ultimate space for relaxation and entertainment. Additional Features: Whole-home Generac for peace of mind. NG heater in the garage for added comfort. This home truly has it all! Nothing about this property will disappoint. Situated in vibrant new community with parks, schools, LRT nearby and an abundance of amenities to enrich your every day and for the whole family to enjoy. (id:36465)
RE/MAX Hallmark Realty Group
552 Genevriers Street
Ottawa, Ontario
Welcome to 552 Genevriers Street, a beautifully designed 4-bedroom, 3-bathroom home that combines space, style, and comfort. Step inside to discover an open and airy main floor featuring soaring 9-foot ceilings and large windows that flood the home with natural light perfect for both everyday living and entertaining. Upstairs, you'll find a convenient second-floor laundry room and generously sized bedrooms ideal for families or guests. Outside, enjoy a spacious backyard perfect for summer gatherings and outdoor fun. The extended driveway accommodates up to 4 vehicles, providing ample parking for you and your guests. Located in a highly sought-after neighborhood, this home offers easy access to top-rated schools, scenic parks, shopping centers, and major transit routes everything you need is just minutes away. With incredible potential and a prime location, this is your opportunity to own a home that truly has it all. Don't miss out contact me today to book your private showing! (id:36465)
One Percent Realty Ltd.
531 Vivera Place
Ottawa, Ontario
LEGAL 2 BED / 2 BATH IN-LAW SUITE MORTGAGE HELPER** PREPARE TO FALL IN LOVE with this spacious and stunning detached single-family home in the highly sought-after Poole Creek community of Stittsville. Built in 2018, this home boasts a modern open-concept layout and is loaded with upgrades throughout. The main floor features a bedroom with a 3-piece ensuite, a dedicated living and dining area, and a cozy family room perfect for entertaining or relaxing. The delightful kitchen offers a custom island with breakfast bar, quartz countertops, high-end stainless steel appliances, and ample cabinetry for all your storage needs. The second level offers a luxurious primary suite complete with a walk-in closet and a 5-piece ensuite bathroom. You'll also find three additional spacious bedrooms, a 4-piece main bathroom, and a separate laundry room for added convenience. The fully finished basement features a legal 2-bedroom in-law suite, thoughtfully designed as a mortgage helper or to accommodate multi-generational living. It includes a full kitchen, full bathroom, powder room, two bedrooms, and a separate side entry for added privacy and independence. Step outside to a beautifully designed backyard oasis featuring a combination of interlock stone patio and wooden deck, perfect for outdoor entertaining or quiet relaxation. The elegant curved stone steps lead from the sliding patio door to the spacious yard, creating a seamless flow between indoor and outdoor living. The fully fenced yard offers privacy, while the interlock design adds both style and durability to your outdoor space. Located close to all amenities, parks, shopping, and top-rated schools. (id:36465)
Exp Realty
10 Kinetic Way
Ottawa, Ontario
Welcome to this Rare & Versatile 4-bedroom home Gem in the heart of Barrhaven, combining the ease of a Detached & bungalow-style living with the space and flexibility of a 2-storey layout. Whether you're looking for accessible main-floor living, space for a growing family, or a multigenerational layout, this home checks every box. Primary Master Bedroom with ensuite & walk in closet ideal for aging in place or accessible livingSecond Bedroom & wardrobe Closet + Adjacent Full Bathperfect for guests or familyOpen-concept Living & Dining with large windows and LED pot lights (smart switches & dimmers)Gourmet Kitchen with granite countertops, ample cabinetry, and stainless steel appliancesAccessibility ramps installed for mobility needsHardwood flooring throughout primary areasSecond Floor Two spacious bedrooms with large walk in closetsFull bathroomOpen loft Bathed in natural light, perfect for a home office, second living area, or reading nookEast-facing lot with no front neighbours.Unobstructed Park View with Amenities across the street - Kids water play area, basketball court, tennis court, walking paths, and open green space providing ample opportunities for outdoor activitiesFully interlocked backyard & side pathways (completed 2024) Enjoy a fully interlocked backyard and side pathways, completed in 2024, complemented by durable vinyl fencing for added privacyLocated on a quiet street in Barrhaven 5-minute walk to public transitClose to Costco, Walmart, Loblaws, and restaurantsQuick access to Hwy 416Excellent local schools and community centers nearbyEnergy-efficient systemsTwo-car garage with inside entryA unique opportunity to own a sunlit, flexible, and accessible home in one of Ottawas most sought-after neighborhoods. Perfect for families, retirees, or multigenerational households seeking space without compromise! Book your viewing today. (id:36465)
Royal LePage Performance Realty
2 - 58 Barnstone Drive
Ottawa, Ontario
Welcome to 58 Barnstone, Lower-Level Corner Unit 2 Bedrooms + Den | 1.5 Baths. This beautifully rebuilt lower-level condo offers the perfect blend of comfort, efficiency, and convenience. Completely reconstructed in 2021 following a building fire, this unit features modern finishes and energy-efficient upgrades, including a LEED-certified gas furnace (2021) and central A/C (2021).Boasting bright, above-grade windows, this sun-filled corner unit offers north, west, and south-facing views and a walk-out patio, perfect for enjoying outdoor space in a private, quiet setting.With 2 bedrooms plus a versatile den ideal for a home office or nursery and 1.5 baths, this thoughtfully laid-out condo apartment is ideal for professionals, downsizers, or small families.Located just steps from shopping, parks, gyms, and public transit, and only a 4-minute drive to the new Limebank LRT station, you'll love the convenience of this sought-after Barrhaven Chapman Mills neighbourhood. Enjoy nearby walking trails, conservation areas, and quick access to coffee shops and local amenities. Additional features include:Private parking,open-concept living/dining area, this modern, efficient rebuild offers great affordability in a prime location. Don't miss this rare opportunity to own a move-in ready unit in a thriving community. Book your showing today! (id:36465)
Tru Realty
809 - 1785 Frobisher Lane
Ottawa, Ontario
Perched on the 8th floor, this clean and updated condo offers a spacious, well-designed layout with great flow. Small dogs? Big Dogs? All dogs welcome (which is rare) at this highrise! Enjoy open-concept living and dining, a handy office nook, and a functional galley kitchen with plenty of storage and eat-in space. Thoughtful upgrades include engineered hardwood flooring (no carpet!) and a renovated bathroom with a large glass-panelled shower. The quiet, generously sized bedroom is a perfect retreat. Step out onto the oversized balcony with scenic city and greenery views. Includes underground parking and a storage locker. Condo fees cover all utilities and amazing amenities: indoor saltwater pool, sauna, gym, car wash, guest suite, dog run, BBQ area, and more. Steps to the Rideau River, LRT, uOttawa, and the Ottawa Hospital Campus. (id:36465)
Exp Realty
3459 Southgate Road
Ottawa, Ontario
Impeccably Maintained and Beautifully updated true 4 Bed 1.5 Bath linked single in an amazing central location! Just 900 m from the South Keys O Train Station! Attached by only the oversized single car garage and sitting on a 40ft x 95ft lot this beautiful property offers fantastic space inside and out. The main floor offers gorgeous hardwood floors, a large living room, dining room and separate eating area off the updated kitchen with stunning granite counters. Inside entry to the garage and a lovely powder room complete the main floor. Upstairs are four spacious bedrooms, including a large primary room with a walk-in closet & cheater door to the updated 4pc piece bath. Downstairs offers a great finished family room with a gas stove & vinyl plank flooring. A large laundry room and ample storage complete the lower level. Patio doors off the eating area lead to an amazing backyard with interlock patio, gazebo, large storage shed, mature gardens, privacy hedges, complete with a lawn irrigation system. Superb location just minutes walk to the O train for easy commuting downtown, Carleton University or anywhere in the city. Steps to fantastic schools & parks and loads of amenities! This property is move in ready and perfect for a first-time buyer or investor! (id:36465)
Exp Realty
701 - 141 Somerset Street W
Ottawa, Ontario
Open House Saturday June 7th from 12:00-2:00. Amazing opportunity & very convenient location for this welcoming and fantastic 2 bedroom plus large private den unit. You will appreciate the open concept living/dining room with balcony view and access. The kitchen offers ample cabinets and a newer stone counter top (maybe quart) & newer faucet for the undermount sink. Some areas are freshly painted in 2025. The enclosed private and spacious den with exterior window (currently used as a 3rd bedroom - no closet) is an amazing addition to this property. Desirable primary bedroom with walk in closet & 2 piece ensuite. Good size second bedroom with direct balcony access and double closet. In unit laundry. Improved plumbing piping & faucets in both bathrooms. Much appreciated carpet free space. Generous size balcony getting renovated in 2025. In unit storage accessible from the front foyer in addition to the double closet. Parking spot level 1 #31 & bike racks level 1 underground. Gym, Sauna level 2. Party room, conference room & mailboxes ground level. Condo fee includes all utilities, water, heat, ac, hydro, common elements such as gym, sauna, party room, conference room, bike rack, building insurance & caretaker. Just move in and enjoy! Dryer vent cleaned out 2024. In close proximity to so many desirable stores, Rideau canal, school, park, universities, parliament, museums, transit, restaurants and so much more. Urban living at the heart of the City! You will be impressed by the size and functionality of this fantastic property. (id:36465)
Royal LePage Team Realty
421 Keith Crescent
Ottawa, Ontario
421 Keith Crescent Luxury Living Backing Onto Protected Forest. A rare opportunity in sought-after Bradley Estates! This 3,000+ sq. ft. executive Monarch home sits on one of the largest pie-shaped lots in the area, backing directly onto protected NCC land offering privacy, tranquility, and stunning southwest sunset views. With no rear neighbours and an upcoming road closure nearby, the peaceful setting is unmatched. Enjoy direct access to the 72-km Prescott-Russell Trail and walk to nearby parks. Inside, the home boasts hardwood throughout the main and upper levels, a bright open-concept kitchen/family room with quartz countertops, modern appliances, and a cozy fireplace. Formal living and dining rooms provide elegant spaces to entertain. Upstairs features 4 spacious bedrooms, including a luxurious primary suite with soaker tub and dual vanities. A Jack & Jill bathroom connects two bedrooms; a 4th has its own ensuite perfect for guests or teens. The finished basement includes a stylish full bath, 100" fireplace, large rec room, and versatile bonus room with full window and closets ideal for an office, gym, or guest suite. The entertainers backyard showcases an in-ground pool, beautiful stonework, lush gardens, a custom granite whiskey-barrel bar, hardtop gazebo, and premium shed. Recent updates: Roof (2022), appliances, and HVAC. Located near top French and English schools, with a new public school opening nearby in 2026.This move-in ready home blends luxury, nature, and convenience schedule your private showing today! (id:36465)
Grape Vine Realty Inc.
1015 Marconi Avenue
Ottawa, Ontario
Welcome to 1015 Marconi, a beautifully maintained 3-bedroom, 4-bathroom end-unit home in the family-friendly neighborhood of North Kanata, offering the rare bonus of no rear neighbors and backing onto a serene park. Step inside to a spacious foyer that leads to an open-concept main level featuring gleaming hardwood floors, a bright living and dining area with a cozy gas fireplace, and patio doors opening to a landscaped backyard with a large deck and stunning park views. The well-appointed kitchen boasts granite countertops, ample counter space, and a walk-in pantry, perfect for family living and entertaining. A striking curved hardwood staircase with iron spindles leads to the second floor, where you'll find a generous primary suite with a walk-in closet and a luxurious 5-piece ensuite complete with a soaker tub and separate glass shower, two additional spacious bedrooms, a full bathroom, and a convenient laundry room. The finished lower level offers a huge family room, an additional full bathroom, and a storage room, making this home as functional as it is beautiful. Ideally located close to French and English schools, shops, and public transit, this home is the perfect blend of comfort, style, and convenience. (id:36465)
Keller Williams Integrity Realty
B - 2012 Haig Drive
Ottawa, Ontario
THIS RENTAL IS FOR THE LOWER UNIT ONLY! July 1st 2025 possession available! SPACIOUS! FULLY RENOVATED TOP TO BOTOM lower level 3 bedroom unit at a great price. Tenant only pays hydro. Water & gas included in the rent! This NEWER 3 bedroom & 1 full bathroom unit is sure to impress. Fully renovated top to bottom with a modern BRIGHT WHITE eat-in kitchen w/newer stainless steel appliances, under mount lighting, double sink and MODERN fixtures. OPEN CONCEPT eat-in kitchen overlooks the LARGE living room area. Fully renovated bathroom w/deep tub/shower, modern floating vanity, NEWER washer/Dryer & tiles. NEW HIGH QUALITY laminate floors throughout! Freshly painted in a MODERN soft beige colour w/white trim for a neutral & bright home. TONS of pot lights & windows allows an abundance of light in! Central air conditioning! Private deck for enjoyment! Fully fenced yard. 2 parking spots included! NO PETS/SMOKING. Great price. Make this your new home today! 24 hours irrevocable on all offers to lease. ** This is a linked property.** (id:36465)
RE/MAX Delta Realty Team
397 Phoenix Crescent
Ottawa, Ontario
FULLY RENOVATED! Detached split-level home located on a huge lot nestled on a quiet child friendly street in Queenswood Heights w/no rear neighbours! Immediate possession available! This newly renovated 3 bedrooms and 2 bathroom home is sure to impress. Fully renovated top to bottom w/a modern BRIGHT WHITE kitchen w/new tiles, new stainless steel appliances, SLEEK backsplash, butcher block countertops and MODERN fixtures. LARGE living room area open to dining room both w/hardwood floors. Fully renovated bathroom w/deep tub/shower, modern vanity, tile and backsplash. NEW HIGH QUALITY laminate floors throughout all bedrooms and family room! New powder room in lower level. Laundry room with fold counter and storage. Freshly painted in a MODERN gray w/white trim for a neutral and bright home. Central air conditioning! HUGE fully fenced yard with deck, shed and apple tree. 3 parking spots! NO PETS/SMOKING! Great price for this SPACIOUS fully renovated home. Make this your new home today! (id:36465)
RE/MAX Delta Realty Team
396 Shoreway Drive
Ottawa, Ontario
Discover unparalleled luxury at 396 Shoreway Drive, a breathtaking waterfront bungalow in Greely, Ottawa. This exquisite 4-bedroom, 4-bathroom home, built in 2019, offers an exceptional lifestyle on a 100x215-ft lot with direct lake access. Perfect for families, professionals, or retirees, this modern masterpiece blends elegance and functionality, making it a must-see Ottawa real estate gem. Step into a welcoming foyer that flows into an intimate dining room, ideal for gatherings. The open-concept great room features a stunning three-sided gas fireplace and terrace doors leading to a balcony with retractable screens, ceiling fan, and heater, showcasing serene lake views. The chef's kitchen boasts a large island for casual dining, high-end appliances, and premium tile and hardwood flooring. The primary suite is a tranquil retreat with a sumptuous ensuite and lake-facing terrace doors, while two additional bedrooms share a stylish main bath. The fully finished walkout basement is an entertainers dream, offering a gym, games area, and a fourth bedroom with ensuite, perfect for guests or multi-generational living. Outside, a covered patio leads to a beautifully landscaped backyard with a winding walkway to the water's edge, featuring a subtle waterfall, innovative lighting, and irrigation. Enjoy community amenities like a pool, pathways, and gardens (POTL fees apply), enhancing your luxury waterfront lifestyle. Nestled in Greely, a short commute to downtown Ottawa, this home offers rural charm with urban convenience. Known for its family-friendly vibe, Greely features top schools, a 24 hr shopping, and trails for hiking, biking, and water sports. With a 3-car garage and a TARION warranty, this property ensures year-round comfort. Seize this rare opportunity to own a lakefront home in one of Ottawa's most sought-after neighbourhoods. Experience the unmatched elegance of 396 Shoreway Drive! (24 HR IRREV on offers.) (id:36465)
Bennett Property Shop Realty
Bennett Property Shop Kanata Realty Inc



