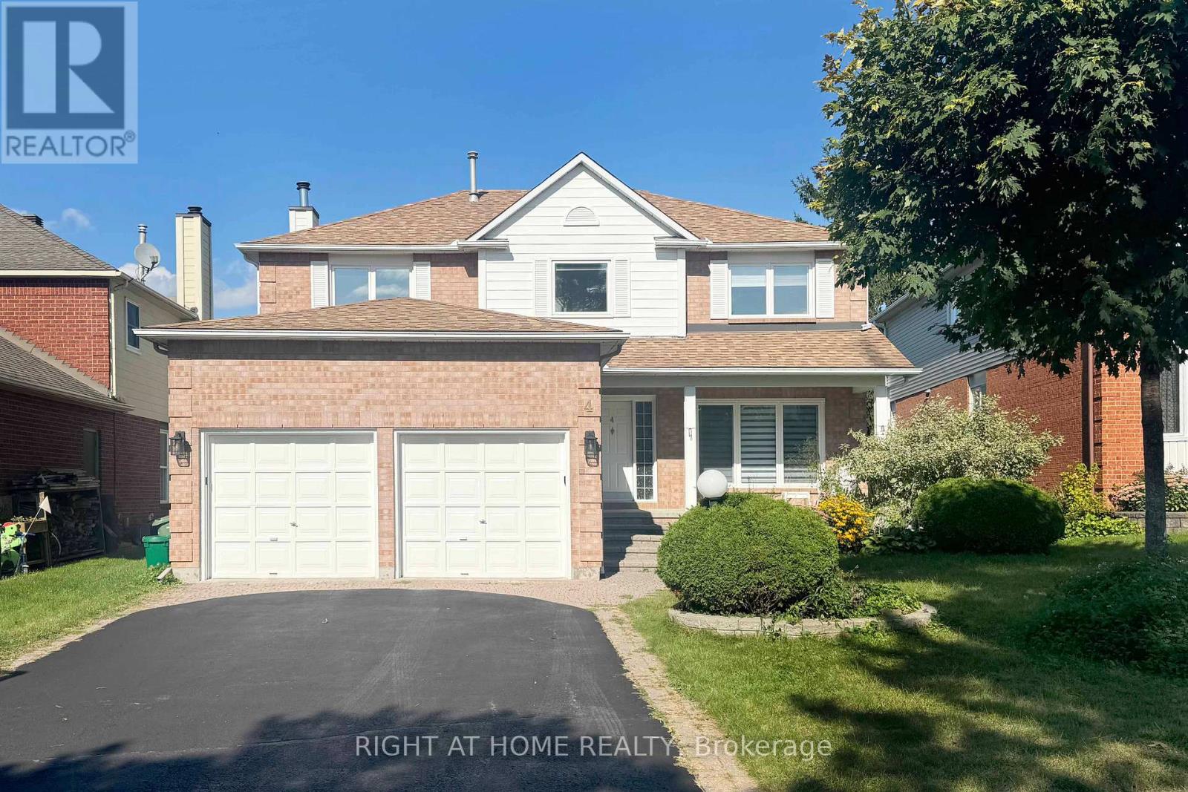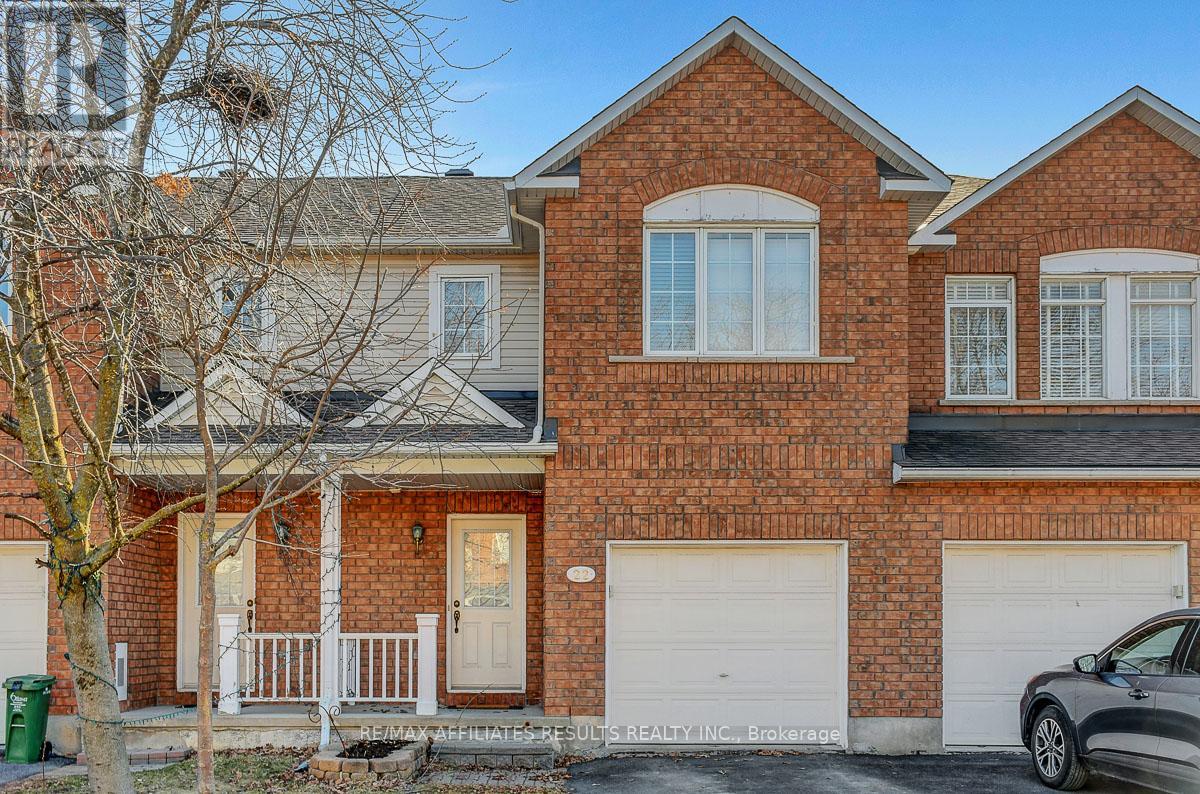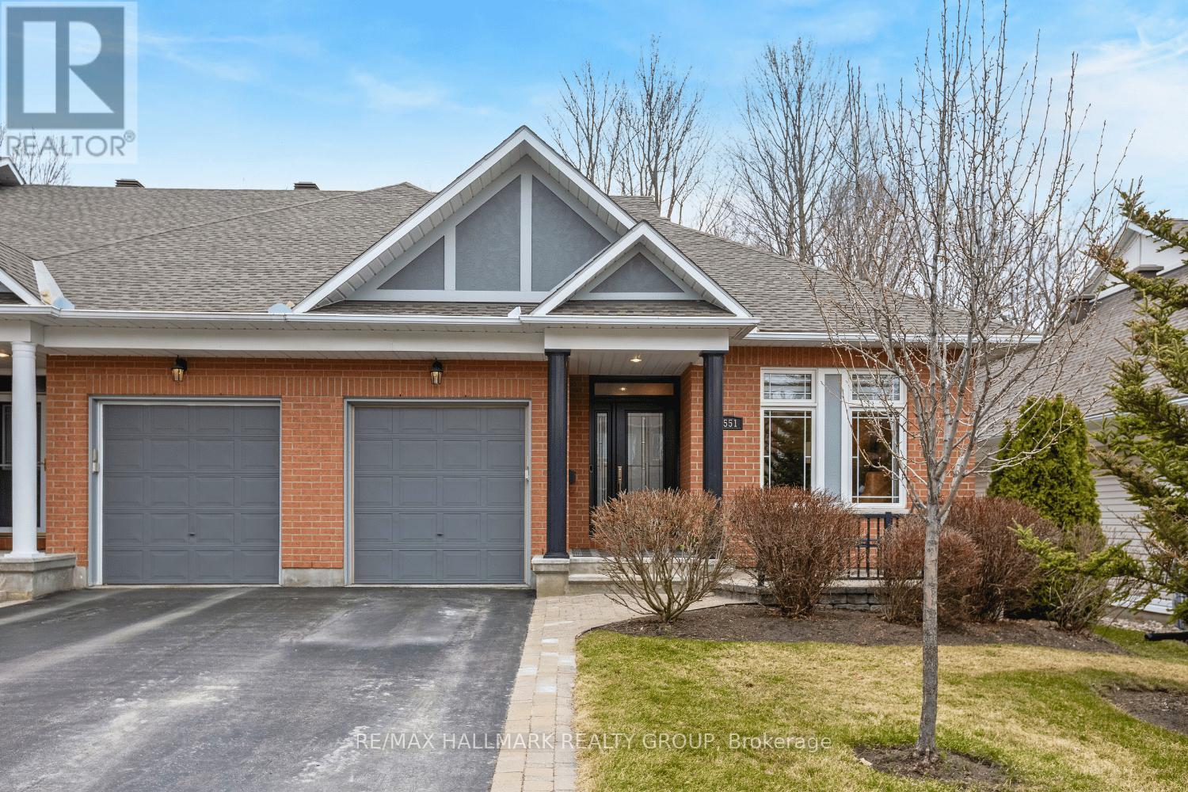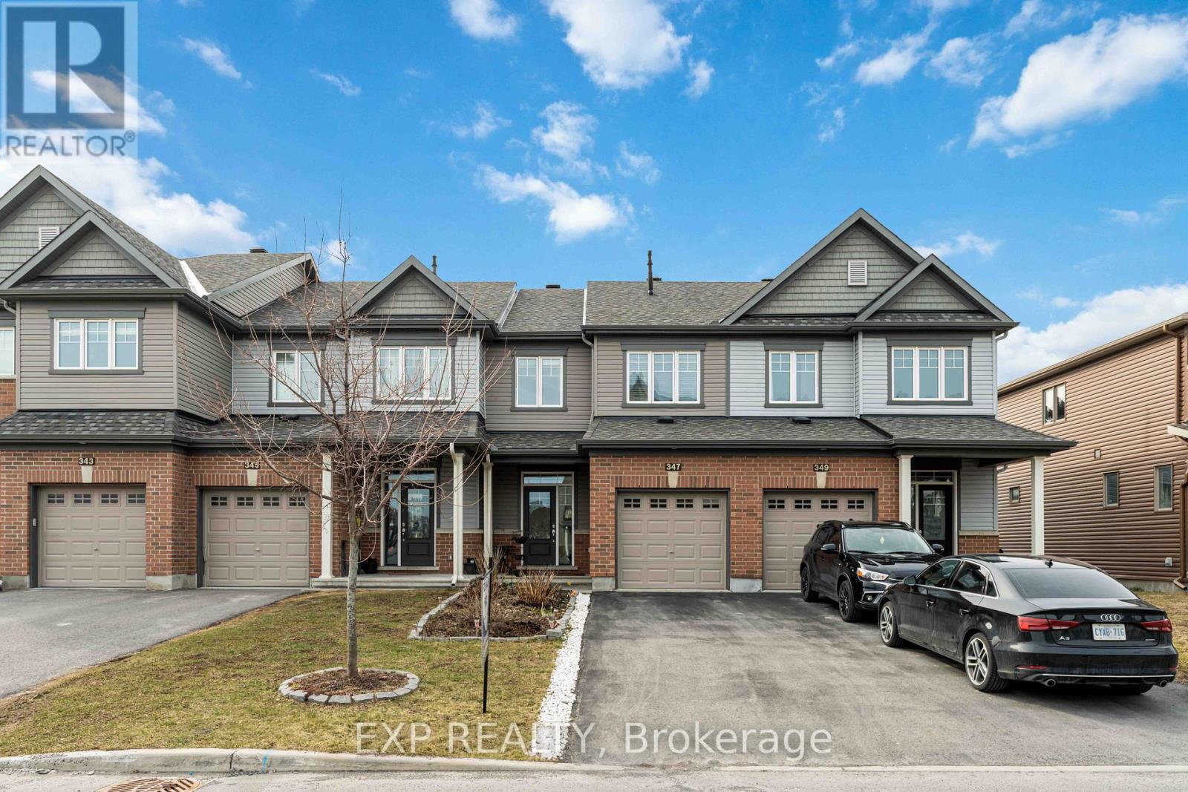80 Mayflower Private
Ottawa, Ontario
Tucked away in a peaceful enclave backing onto NCC greenspace, The 'Mayflower' is a fully renovated 2bd, 2bth end unit terrace home offering a rare blend of privacy & luxury. Every corner has been elevated w/ premium finishes. The tiled foyer w/ full-length mirror & custom shelving leads to the open concept main lvl & modern 2pc powder room w/ undermount sink & natural light. The open-concept living/dining area flows effortlessly, accented by a corner gas fireplace w/ stone surround, driftwood accent wall & gallery lighting t/o, perfect for displaying treasured art. Custom upper cabinetry offers stylish storage above the dining area. The kitchen is a design statement, feat. quartz counters, luxe stacked stone tile backsplash & bespoke cabinetry w/ soft-close drawers, pot&pan pullouts & wood-trim accents. Enjoy premium SS appliances incl. Bosch gas stove & dw, Allure hood fan & Fisher & Paykel fridge. Raised seating & stunning hanging light fixture above adds both function & flair. A glass-panel door opens to the byard, landscaped w/ interlock patio & decorative rockwork, a private retreat w/ future-forward urban access. Enjoy the upcoming tree-lined & landscaped walkway courtesy of LRT improvements (Just ask for our info package w/ renderings), your new lifestyle awaits. The LL offers high-end Fabrica carpeting & premium underpad. Bedroom 1 overlooks the common area w/ a large window & custom ledges. The office/den area offers versatility w/ pot lights & enough space to transform into an office, fitness or media area. The luxe 4pc bath feat. a double vanity, glass tile b/splash, heated floors & dual storage closets. The primary offers 3 windows, crown moulding, built-in closet organizers & integrated ceiling speaker. T/o also incl. upgraded LED lighting, high-end paint & new baseboards. Dedicated parking directly in front (#80). Access to amazing amenities, mins to Westboro, the future New Orchard LRT station & Lincoln Fields LRT + OC Transpo, this IS city living! (id:36465)
Coldwell Banker First Ottawa Realty
4 Balding Crescent
Ottawa, Ontario
Welcome to this beautifully-updated detached home on an expansive PIE-Shaped lot (60ft rear width) in prestigious Kanata Lakes. This spacious home features a Carpet-Free interior for effortless cleaning and is flooded with natural light from numerous recently-replaced Floor-to-Ceiling Windows, further enhanced by a newer energy-efficient Heat Pump that helps reduce utility costs year-round. Recently upgraded Chef's Kitchen offers Stainless Steel appliances, sleek Quartz Countertops and a very big bright Solarium-style eating area with Large Picture Windows that bring the outdoors in. All bedrooms are generously sized and both second-floor bathrooms have been tastefully renovated with modern finishes, Double Vanities, and luxurious Glass-Enclosed showers, offering a perfect blend of style and comfort. The Oversized private backyard with a spacious Deck is ideal for family fun and outdoor entertaining. The partially finished basement offers a great opportunity to bring your dream renovation to life. There's also a Cold Room perfect for storing your favorite wine or preserves. Thoughtful updates provide peace of mind: Heat Pump (2024), Windows above the ground (2016), Basement Windows (2024), Roof Shingles (2009), Front Interlock (2010), Wood flooring (2022), Kitchen Cabinet (2025), Kitchen Quartz Countertops and Sink (2025), Refrigerator, Stove and Dishwasher (2022), Both Washrooms on the 2nd floor (2022), Attic Insulation (2018), Furnace (2010), Hot Water Tank (2013). Mins to Kanata North High Tech Park, Top ranked schools, Kanata Centrum, DND, Tanger Outlets, Golf, Hwy 417 & more. Don't miss the chance to own this rarely offered, move-in-ready home! (id:36465)
Right At Home Realty
141 Spadina Avenue
Ottawa, Ontario
A charming 3-storey red-brick home in the heart of Hintonburg offering 3 bedrooms, 2 full bathrooms, and over 1,700 sq. ft. of finished living space! This beautifully maintained property blends original character with original millwork that highlights the home's historical charm, while thoughtful modern updates add functionality and modern comfort. The main floor boasts hardwood floors, tall baseboards, and classic trim, with a bright and inviting living room, elegant dining area, and an updated kitchen featuring granite countertops, stainless steel appliances, tile backsplash, and generous cabinetry space. A main-level mudroom or office is just off the kitchen, with backyard access. Upstairs, the second level offers a spacious primary bedroom with a fully covered and window-filled sunroom, two additional bedrooms (one is currently being used as a laundry room), a full bathroom with double vanity and a full laundry room. The third level is a rare bonus with a third bedroom and additional flexible space, perfect for a creative retreat. The finished lower level includes a cozy rec room, full bathroom, and ample storage space. Step outside to a private, fully fenced backyard with a deck, pergola covered with mature vines, and low-maintenance landscaping - perfect for relaxing or entertaining. The two-car detached garage is accessible from the back lane. Just steps away from Wellington Street West, this vibrant area is home to some of the city's best local cafés, award-winning restaurants, artisan shops, and independent boutiques. Enjoy easy access to the Parkdale Market, Tunney's Pasture, and the Ottawa River pathways, perfect for weekend strolls and cycling. With excellent transit connections, nearby schools, and parks all within walking distance, this is the ideal setting for those who crave a walkable, connected lifestyle in a friendly, artistic, and evolving urban village. (id:36465)
Engel & Volkers Ottawa
22 Kettleby Street
Ottawa, Ontario
Step into modern comfort with this stunning 2-bedroom + loft, 1.5-bathroom townhome, perfectly situated in Beaverbrook. Here you'll be close to public transit, Highway 417 & Kanata Centrum shopping centre. Enjoy the elegance of hardwood flooring throughout & a spacious living room with two-storey windows plus a cozy gas fireplace. The main level features a breakfast nook, separate dining room & an amazing walk-in pantry for ample storage. Upstairs, the semi-ensuite bath boasts a luxurious corner tub, and the second-floor loft provides versatile additional living space or could easily be converted into a third bedroom. Both bedrooms are generously sized. The finished basement offers the perfect setting for a rec room, while the fully fenced backyard with a deck is ideal for outdoor entertaining. This move in ready home seamlessly blends style and convenience, making it a perfect choice for those seeking a vibrant lifestyle in a prime location. New furnace & AC just installed! 24 hour irrevocable on all offers. Book your showing today! (id:36465)
RE/MAX Affiliates Results Realty Inc.
1145 Clyde Avenue
Ottawa, Ontario
Welcome to this beautiful and well maintained semi detached home. Prime location in a sought after neighborhood. The open concept layout offers a great flow from the living & dining areas to the kitchen & bright eating area. Perfect for everyday living & entertaining. 3 spacious bedrooms, great space in the primary bedroom with a walk-in closet & ensuite. On the lower level, enjoy a cozy family room space. Plenty of storage and laundry area. Enjoy the backyard, complete with lovely perennial gardens and a stunning interlock patio. A spacious 1.5-car garage provides both convenience & extra storage. Situated just steps from parks, schools, and amenities. Scenic walking and biking trail steps away, right at the end of the street. This home offers the perfect blend of comfort, nature, nearby amenities and location. Pride of ownership is evident throughout. Just move in and enjoy! (id:36465)
Innovation Realty Ltd.
726 Twist Way
Ottawa, Ontario
Welcome to your dream End Unit townhome! Conveniently located near schools, parks, nature trails & various amenities, this luxury 3 Bed/4 Bath End unit residence blends comfort with modern living. As you step inside, you'll be welcomed by a thoughtfully designed spacious open concept floor plan adorned with soaring open to above ceilings & large windows. The spacious living and dining areas flow seamlessly into the gourmet all white kitchen, a chef's dream, featuring S/S appliances, a generous quartz island with a breakfast bar and ample cabinetry for all your culinary needs. Upstairs, the primary suite is a private retreat with a walk-in closet & luxury ensuite with dual quartz countertop sinks & walk-in glass shower. A bright good size second bedroom also features large windows and high ceilings. Third bedroom, another full bath & laundry room round out this level. The builder finished basement includes a rec room perfect for entertainment, a full bath & lots of storage. Min 24 hr. irrevocable on all offers. (id:36465)
Exp Realty
3 Hallowell Court
Ottawa, Ontario
Situated on the tranquil Hallowell Court in Arlington Heights, this exceptional 4-bedroom home invites you to enjoy both comfort and leisure. Nestled on a quiet street, the property boasts an oversized backyard with a 20 x 40 foot in-ground pool, offering ample space for recreation, play, or peaceful relaxation. The thoughtfully landscaped outdoor space creates a serene retreat. Inside, the main level features hardwood floors throughout the dining, living, and family rooms, while the family room is highlighted by an upgraded gas fireplace. The kitchen and family room both offer picturesque views of the backyard, seamlessly blending indoor and outdoor living. The basement provides additional versatility, offering a recreation room, a 2-piece bathroom, and ample storage to suit a variety of needs.Upstairs, the second level offers a custom main bathroom, complete with a luxurious jacuzzi tub, providing a spa-like experience at home. The master suite impresses with a spacious bedroom and a private 3-piece ensuite, while the other bedrooms are generously sized for comfort. Practical upgrades include a generator (installed in 2022), a high-efficiency furnace (2022), triple glazed windows (2014), air conditioner (2014), and a hot water tank (2024). This property combines quality features, modern convenience, and inviting spaces to create the perfect home for relaxation and family living. With its blend of thoughtful design and unique amenities, this home is ready to welcome its next owners. (id:36465)
RE/MAX Absolute Walker Realty
901 - 179 Metcalfe Street
Ottawa, Ontario
Welcome to luxurious urban living in the heart of downtown Ottawa! This stunning 2-bedroom, 2-bathroom corner unit on the 9th floor of the sought-after Tribeca building offers a sleek contemporary design, unique views of The Parliament and exceptional amenities, all perched directly above Farm Boy for the ultimate convenience. Step into a bright and spacious open-concept layout featuring floor-to-ceiling windows, rich hardwood floors, and elegant finishes throughout. The modern kitchen is fully equipped with stainless steel appliances, quartz countertops, stylish backsplash and ample cabinetry. The sun-filled living and dining area flows effortlessly onto a large northwest-facing balcony located at the vibrant corner of Metcalfe and Nepean, offering captivating views of the Parliament Clock Tower and downtown skyline. The primary bedroom features double closets, oversized windows and a 4-piece ensuite with a stacked washer & dryer, while the second bedroom is perfect as a guest room or home office, complete with smart built-in shelving. The second, 3-piece bathroom near the entrance of the unit is finished with granite countertops and a tiled walk-in shower. Additional highlights of this property include an underground parking space and storage locker. This building offers luxury amenities including an indoor pool, fitness centre, rooftop terrace and security. Enjoy the restaurants, shops and cafés of Elgin Street or the Byward Market, unwind in nearby Confederation Park, or take a stroll along the scenic Rideau Canal. Commuting is a breeze with easy access to public transit & bike lanes, plus you're just moments from Parliament Hill, the University of Ottawa, the National Arts Centre, Government buildings and the transit hub at the Rideau Centre. Whether you're heading to work, enjoying a night out, or spending a quiet afternoon outdoors, everything you could possibly need is right at your doorstep. (id:36465)
Engel & Volkers Ottawa
1551 Henri Lauzon Street
Ottawa, Ontario
Welcome to 1551 Henri Lauzon St, a bungalow in the Chapel Hill area of Orleans. Inside, you're greeted by elegant 9-foot ceilings & maple hardwood flooring that carries through the kitchen, living room, den & primary bedroom, creating an inviting flow throughout the main level. Kitchen is designed w/granite countertops, an undermount sink, pots and pans drawers, cabinet valance lighting & eat up island that keeps the space open & connected to the main living area. Just beyond, the living room centers around a cozy gas fireplace while the sunroom, filled w/ natural light, offers a peaceful spot to enjoy your morning coffee.Off the main living area, the versatile den provides a quiet place to work or read, easily used as a secondary bedroom, while the primary retreat offers comfort & function w/ ample closet space, mirrored closet doors, and a professionally renovated ensuite. Completed in 2017, ensuite includes a widened entry, quartz countertops & grab bars for added convenience & safety. Downstairs, the professionally finished basement (2013) offers a bright & functional extension of the home. It features laminate flooring, a full bathroom w/vanity & shower enclosure, a large open area & dedicated office nook w/ added windows for natural light. A rough-in for a future wet bar adds flexibility for entertaining or workspace needs. The backyard adds to the homes appeal with a private, peaceful setting extending into the stunning wooded greenspace (lot is 230feet deep)w/paths, gazebo, and firepit seating area, an ideal spot for outdoor enjoyment without rear neighbours close by. Side deck was renovated in 2021 w/durable fiberglass finish. Additional upgrades include a FENEX front door, enhancing both security&curb appeal. This well-maintained home is a solid opportunity for anyone looking for a move-in-ready space w/thoughtful updates in a desirable neighborhood.*Summer/fall pics highlight the yards seasonal charm (id:36465)
RE/MAX Hallmark Realty Group
347 Mountain Sorrel Way
Ottawa, Ontario
Turnkey and upgraded with over $50K in improvements, this home is a rare find in today's market. Ideal for first-time buyers, young families, or those looking to enter a desirable neighbourhood.Freshly painted top to bottom with maple hardwood throughout, the open-concept main floor offers 9-ft ceilings and a bright, functional layout. The kitchen features quartz counters, stainless steel appliances and ample cabinetry.Upstairs you'll find a spacious primary bedroom with walk-in closet and a spa-like ensuite. Two additional bedrooms and a full bathroom complete the second level.The builder-finished lower level is perfect for a media room or play space or office, with rough-in for an additional bathroom and a generous storage area. Enjoy a sun-filled, south-facing backyard with a gas BBQ line ideal for hosting.Located in the heart of Avalon, walking distance to parks, groceries, restaurants, schools, and transit. (id:36465)
Exp Realty
13 Coolspring Crescent
Ottawa, Ontario
OPEN HOUSE SUNDAY APRIL 27TH 2-4PM - Discover this bright and spacious 3-bedroom, 2.5-bathroom family home in Fisher Glen, a charming and established neighborhood. Main floor features an open concept layout with hardwood flooring, leading into a cozy living room with a stone-accented wood fireplace and large windows. The eat-in kitchen is designed for both style and function, with granite countertops, a stylish backsplash, ample cabinetry, and a seamless view of the deck and fully fenced backyard. A convenient side door provides easy outdoor access. Second floor offers a spacious primary bedroom with a walk-in closet and a modern 3-piece ensuite. Two additional well-sized bedrooms and a tiled 3-piece bathroom provide comfort and convenience for the whole family completing the second level. The finished basement extends the living space with a substantial recreational room, a dedicated laundry area, and direct access to the attached garage. Outside, the expansive backyard is perfect for entertaining, featuring an large deck ideal for outdoor dining and relaxation. The front of the home features interlocked steps and a spacious driveway adding to the homes curb appeal and functionality. This home is designed to impress with its thoughtful layout, abundant natural light, and family-friendly features. Close to schools, shopping, and transit, its perfectly situated to meet all your needs. Don't miss the opportunity to make this stunning property your next home! (id:36465)
RE/MAX Hallmark Realty Group
2467 Regatta Avenue
Ottawa, Ontario
This meticulously maintained 3-bedroom, 2.5-bathroom townhouse with a single garage, built in 2013 by Tamarack in the desirable Half Moon Bay community of Barrhaven. Its prime location near Greenbank Road provides quick access to Barrhaven Town Centre and major transportation routes. Close to Minto Recreation Complex. The home showcases premium finishes throughout, beginning with solid hardwood flooring on the main level and high-end ceramic tiles in the kitchen, foyer, and bathrooms. The chef-inspired kitchen boasts stainless steel appliances and upgraded custom cabinetry, while the sunlit breakfast area opens to a fully enclosed cedar-fenced backyard - perfect for entertaining. The low-maintenance interlocked backyard (no mowing required!) features a spacious cedar storage shed, combining practicality with aesthetic appeal. Oversized windows flood the main level with natural light, highlighting the separate dining room and cozy living area with gas fireplace. Upstairs, the primary suite impresses with a glass shower enclosure, soaking tub, and walk-in closet. Two generously sized secondary bedrooms and convenient laundry facilities complete the upper level. The fully finished basement offers ample storage space. With over $35,000 invested in high-quality upgrades, this home perfectly blends luxury and practicality. Its combination of top-tier schools, convenient location, and exceptional finishes make it a rare find in Barrhaven. Don't miss this opportunity. (id:36465)
Coldwell Banker Sarazen Realty












