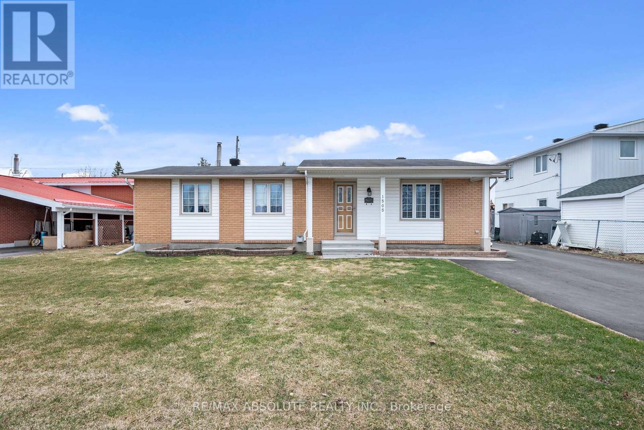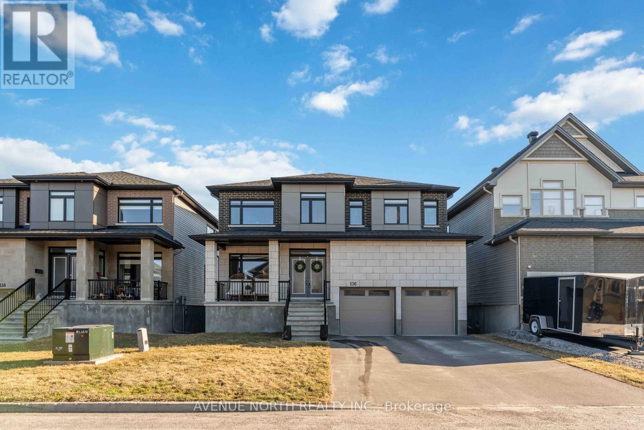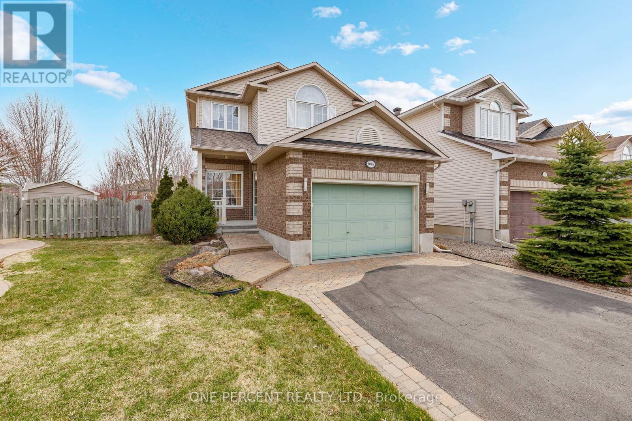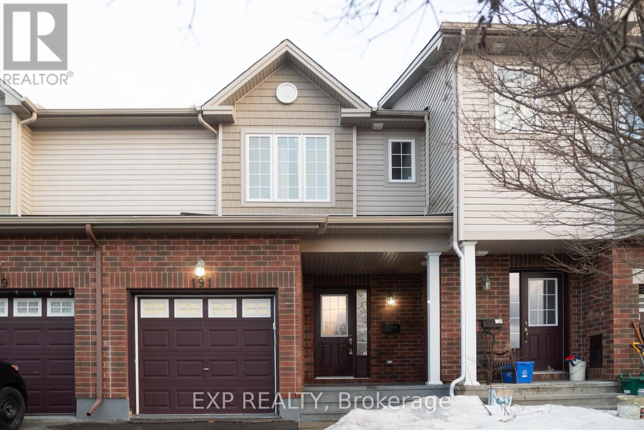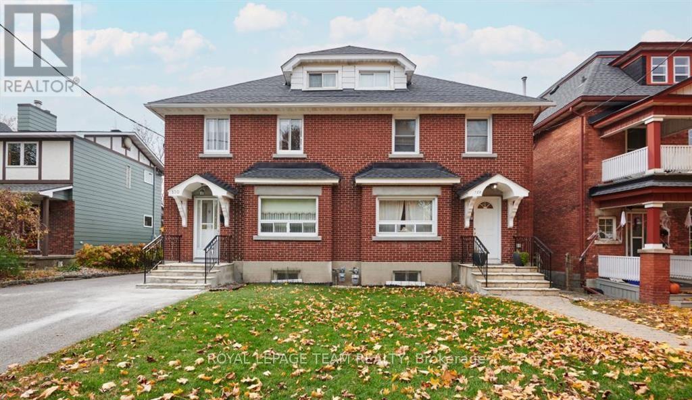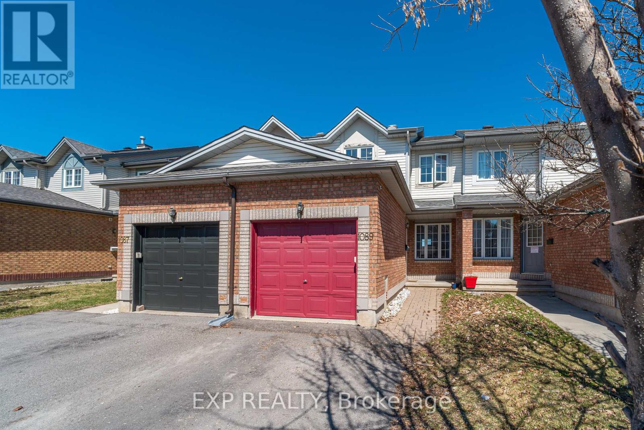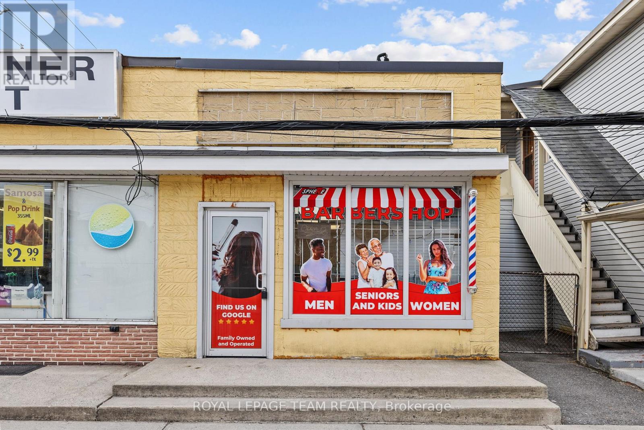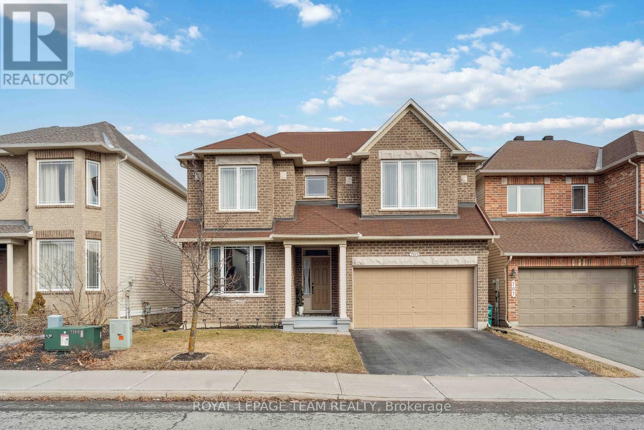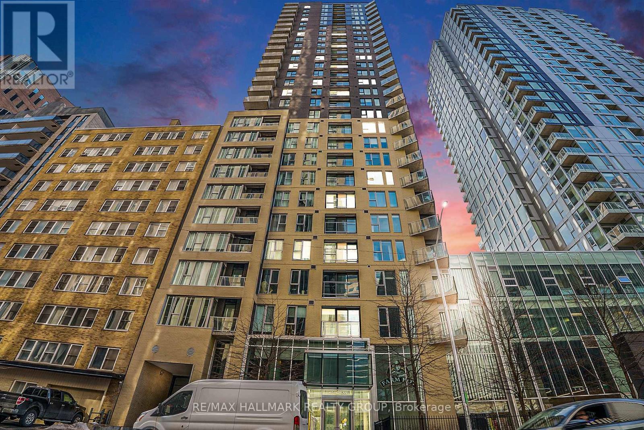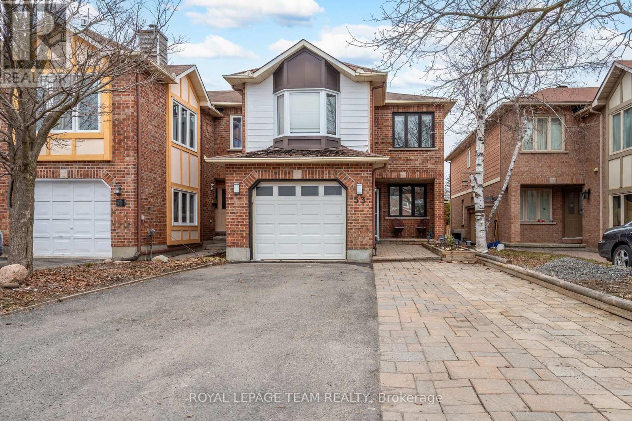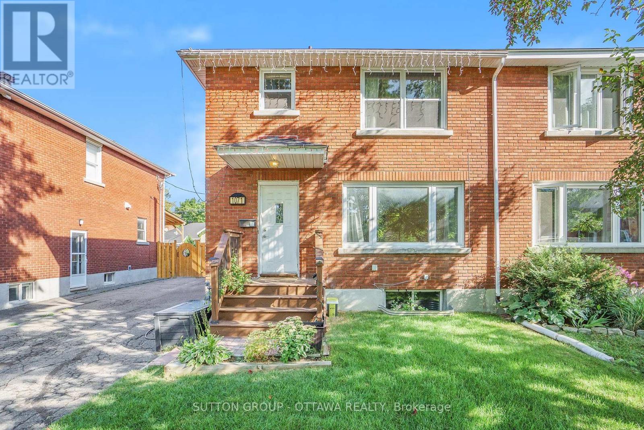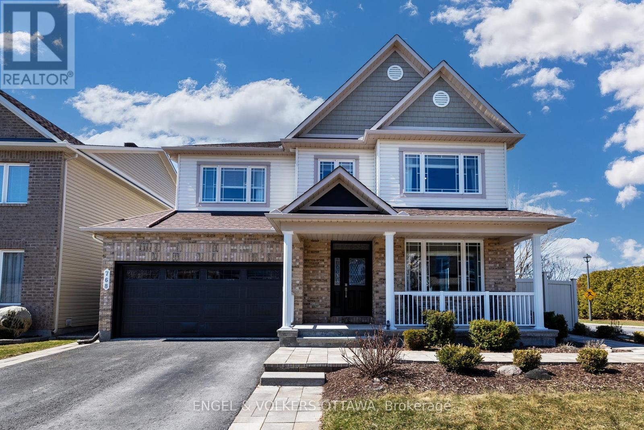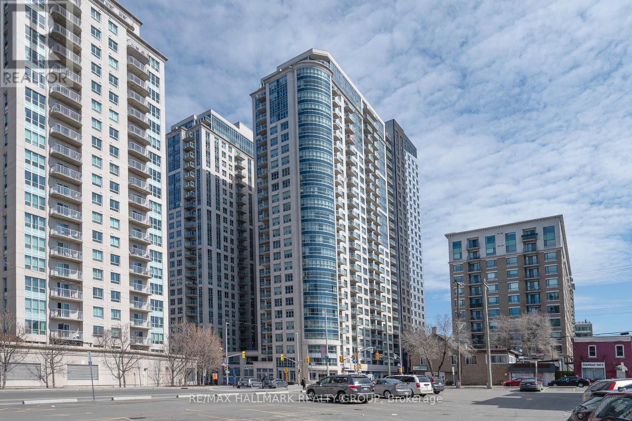46 Denham Way
Ottawa, Ontario
Well situated, detached 3 bedroom 3 bathroom home on a quiet street. FEATURES | hardwood floors, ceiling fans in all bedrooms, entrance with segregated powder room, formal dining room, large south facing backyard, deep single attached garage with inside access, family room on main floor, roof 2021, some windows 2024. LAYOUT | roomy entrance offers access to garage and main floor 2pc bathroom. Hallway leads to bright front living room, private dining room, eat-in size kitchen with generous work and storage space and patio doors to backyard patio and onto the family room. Upstairs enjoys a good-sized primary bedroom with large closet, full bathroom with 2 sinks and linen closet and 2 additional bedrooms. Basement is fully finished complete with recreation room, games nook (currently lined with bookcases), powder room, laundry and storage. LOCATION | Minutes to Amberwood Village Golf and Recreation Club (heated saltwater pool, pickleball, clubhouse, yoga and ALE Lounge and Eatery). Close to schools, parks, restaurants, shopping, etc. 2min walk to a path to Sacred Heart High School (id:36465)
RE/MAX Hallmark Realty Group
9 Barkwoods Court
Ottawa, Ontario
Perfectly located in a cul-de-sac, 9 Barkwoods is a 4 bed, 3.5 bath family home nestled on a premium pie shape lot featuring a low maintenance backyard paradise with inground pool! This amazing home boasts just under 2500 sqft of living space above grade w/a fully finished bsmt. You will be wowed from the moment you walk in! Huge foyer entrance, hardwood floors, spiral staircase and open living/dining room combo! Open concept eat-in kitchen overlooking the spacious family room and backyard. With quartz countertops, premium appliances, extra cupboard space, large island & coffee station, this kitchen is a chef's dream and a great area to spend time as a family. The main floor also features a large family room with a cozy gas fireplace, lots of windows that bring in tons of natural light. Heading up the spiral staircase to the second floor, you will find the primary bedroom with a spacious walk-in closet & 4pc ensuite complete with a soaker tub, stand up shower & sink. In addition, there are also 3 other sizeable bedrooms, two of them with spacious walk-in closets & a 3pc bathroom. Also featured on the second floor is your laundry room with built-in cabinets. The fully finished basement offers an extra 600 sqft of living space, with a built-in bar, full 3pc bathroom and impressive recreation room! The unfinished basement area is comprised of the utility room and storage area combined, leaving you with lots of additional space for storage. The backyard is absolutely amazing with extensive/low maintenance landscaping, fully fenced, heated inground pool and hot tub, everything you need to make your summers memorable! This home is ideally located within minutes to several schools, recreation areas, shopping and quick access to highways. This area of Orleans is perfect for the growing family and conveniently located to several grocery stores, restaurants and strip malls. Close by, many parks, trails and green spaces to discover as a family. Come and see for yourself! (id:36465)
Keller Williams Integrity Realty
2136 Bergamot Circle
Ottawa, Ontario
Immaculate END-UNIT Townhome in Springridge community of Orleans NO REAR NEIGHBOURS !!This stunning 3-bedroom, 3-bath home is nestled on an oversized, pie-shaped lot 129 feet deep offering exceptional outdoor space and privacy backing onto Cardinal Creek Community Park. Featuring richBrazilian cherry hardwood throughout the living, dining, and den area. The main level boasts soaring cathedral ceilings, complemented by remote-controlled blinds, a beautiful brick accent wall, and a striking72" electric fireplace in the living room. The kitchen includes, Maple cabinets, stainless steel appliances and a patio door leading to a deck with a natural gas BBQ hookup, perfect for entertaining. Custom shutter blinds in the dining room and primary bedroom. The upper level overlooks the living area, creating an airy, open feel. Laundry conveniently located on 2nd level. The spacious primary bedroom offers a walk-in closet and a luxurious ensuite with a soaker tub and separate shower. The fully finished walk-out basement features a cozy natural gas fireplace and opens to a fully fenced yard with serene green view, ideal for relaxing or hosting. Bonus: enjoy the convenience of your own private laneway no shared driveways here! Close to parks, schools, shopping, and transit, this is executive townhome living at its finest. (id:36465)
Royal LePage Team Realty
38 Wheeler Street
Ottawa, Ontario
Welcome to this meticulously maintained 3 bedroom, 2.5 bath end-unit townhome, ideally situated on a desirable Barrhaven street which predominantly features single-family homes. This home offers a perfect blend of comfort and convenience, with easy access to top-rated schools, parks, and local amenities. Step inside to find a bright and inviting living and dining area, bathed in natural light, creating an ideal space for family gatherings and entertaining. The updated kitchen boasts modern cabinetry, and a cozy eat-in area, perfect for casual meals. A convenient powder room completes the main level. Upstairs, the spacious primary bedroom features a walk-in closet and a private ensuite bath, providing a peaceful retreat. Two additional generously sized bedrooms and a full family bath ensure comfort for all. The lower level offers a large recreation room with a wood-burning fireplace, ideal for cozy evenings, along with a utility room that provides ample storage space. Outside, enjoy a fully fenced backyard with a newer deck, perfect for outdoor dining and relaxation. The detached garage with inside entry adds convenience, while additional driveway parking is available. This home has been thoughtfully updated with numerous upgrades and is move-in ready! Don't miss the opportunity to make this exceptional townhome your new home. (id:36465)
Right At Home Realty
121 Spruce Street
Ottawa, Ontario
Welcome to one of Ottawa's most exciting and vibrant urban neighbourhoods, Little Italy. This charming single detached property is perfectly situated at the heart of it all, with Hintonburg, Chinatown, and two O-Train stations just a short stroll away. You are also steps from City Centre, home to local favourites like Art-Is-In Bakery and Beyond the Pale Brewery, and moments from the lively shops, cafés, and restaurants lining Preston Street. And with the future redevelopment of LeBreton Flats rumored to be on the horizon, the location only gets more promising with time. Inside, youll find a space that blends character and comfort, starting with 8.5-foot ceilings and the warm welcome of original details paired with thoughtful modern updates. The oversized kitchen is both stylish and functional, offering stainless steel appliances, gleaming quartz countertops, and generous storage space perfect for everyday living and entertaining alike. Upstairs, the second level offers three well-sized bedrooms, including a bright and airy primary retreat where you can start your day with coffee on your private upper balcony. The updated full bathroom adds a fresh, contemporary touch. Whether you're soaking in the sun in the backyard or enjoying the buzz of city life just outside your door, this home delivers the best of both worlds. Additional updates include a new roof, chimney rebuild, and attic insulation in 2016, a high-efficiency furnace in 2017, and several window replacements plus a new backdoor in 2020, adding to the value and peace of mind of this well-cared-for property.This is more than a home it's a gateway to lifestyle, convenience, and long-term growth in one of Ottawa's most desirable pockets. No conveyance of offers until Monday April 28th at 2pm. Open house Sunday April 27th 2-4pm. (id:36465)
Century 21 Synergy Realty Inc
60 Callaghan
Ottawa, Ontario
Elegant is the word for this townhome, located in the coveted neighbourhood of Beaverbrook with no rear neighbours! This Uniform built Leacock model offers 1,850 square feet of finished living space spread over three levels and is architecturally stunning. The main level boasts a renovated family room/den with gorgeous built-ins making it the perfect home office. This room could also be used as a third bedroom - great for guests! Garden door to private, covered backyard patio. A renovated powder room is here too as well as inside entry to the garage. The new front door has been widened which is just one of the great choices these homeowners have made with their updates. Second level offers open concept living room & dining room w hardwood flooring and crown moulding. The gas fireplace has a stunning wraparound mantle and don't miss the floor to ceiling windows with custom draperies which are all included. Access the balcony from the living room. Tasteful electric awning here and a good footprint makes this the perfect space for outdoor enjoyment with natural gas hookup and a view of the trees beyond - your own private treehouse! The kitchen offers lots of storage space, stainless appliances, pot lighting, large island and granite countertops. A spacious eating area here includes a refinished bar w custom cabinetry including pull outs&recycling center as well as a wine fridge. Note the view out of these windows is of the green beyond and not the other units! The location of this home makes it one of a kind in the enclave! The third level features a spacious primary bedroom with gorgeous, tasteful millwork on a feature wall along with large windows and custom draperies. The renovated ensuite has quartz countertops, tiled shower with inset shelving and a soaker tub. The second bedroom is spacious with hardwood flooring and again custom draperies. The main bath also offer quartz countertops. Upper level laundry! Walk to community amenities, trails, parks, schools& more! (id:36465)
Innovation Realty Ltd.
1505 Tammy Street
Ottawa, Ontario
Located in the Bilberry Creek / Queenswood Heights Community of Orleans in Ottawa's east end with easy access to public transit, schools, shopping, parks, and highway 174, this bungalow has been up kept and maintained extremely well by the original owner. Upon arrival, you are welcomed by a nearly 60-foot lot frontage, a large driveway with parking for multiple vehicles and stone garden boxes. The main level is well laid out and features a large living room, formal dining room that could be easily converted back to a 3rd bedroom, eat-in kitchen with excellent cupboard and counter space, the main 3-piece washroom, and both primary and secondary bedrooms. The lower level offers a large family room with a warm gas fireplace, 2 dens, a 3-piece washroom, laundry and storage. This home also provides direct access to the fully fenced backyard with inground pool and garden shed. Other features include refinished wood kitchen cabinets, new built-in cook-top, new built-in oven and new refrigerator. (id:36465)
RE/MAX Absolute Realty Inc.
136 Winterhaven Drive
Ottawa, Ontario
Welcome to 136 Winterhaven Drive, A Rare Gem in the Heart of Orleans! This spectacular Claridge Lockport II boasts over 4300 square feet of living space, with 6-bedrooms and 5-bathrooms. This home offers the perfect blend of elegance, space, and versatility, ideal for multi-generational living or growing families with an independent in-law suite! Nestled on a south-facing lot that floods the home with natural light, this residence backs directly onto the Prescott and Russell Recreational Trail, offering breathtaking views and direct access to nature right from your backyard. The highlight of this home is the fully finished in-law suite with a private walk-out basement, offering a bright, spacious, and completely separate living space perfect for extended family, guests, or rental income potential. Inside, you'll find a thoughtfully designed layout with generous principal rooms, a modern oversized kitchen, and luxurious finishes throughout. Whether you're hosting, relaxing, or working from home, there's a space for every need. Enjoy tranquil mornings on your deck overlooking the trail, and evening sunsets from your sun-drenched living spaces! (id:36465)
Avenue North Realty Inc.
1 - 220 Wilbrod Street
Ottawa, Ontario
Welcome to 220 Wilbrod! This stunning one-bedroom condominium in the heart of Sandy Hill is just steps from the University of Ottawa and within walking distance to the Rideau Centre, ByWard Market, and Parliament Hill. Enjoy the convenience of a private outdoor entrance leading into a bright, ground-floor unit filled with natural light. The modern kitchen features quartz countertops and high-end stainless steel appliances. You'll love the heated underground parking space accessible directly from the back of the unit, so there's no need to step outside to get to your car. Complete with a private outdoor terrace, in-suite laundry, and a generously sized bedroom, this home offers the perfect blend of comfort and location in one of Ottawa's most sought-after neighbourhoods. (id:36465)
RE/MAX Hallmark Realty Group
2111 - 20 Daly Avenue
Ottawa, Ontario
Enjoy uninterrupted skyline views from the 21st. floor of this furnished, modern, 1 bed, 1 bath condo, complete with 9ft. ceilings, floor to ceiling windows, hardwood floors, custom kitchen with breakfast island, in-suite laundry, Juliette balcony and storage locker. This Arthaus development offers luxury amenities including Roof top Terrace with panoramic views of the city, Theatre room, Exercise gym, Meeting room, and Party Room. Arthaus is located above the well renowned le Germain 5 star hotel and Norca restaurant and a short stroll to the Rideau Canal, Art Gallery, restaurants, the Rideau Centre, boutique shopping, University of Ottawa, public transit, and the 417. It's all here, come check it out! (id:36465)
Engel & Volkers Ottawa
1087 Rocky Harbour Crescent
Ottawa, Ontario
Welcome Home! Sitting on a desirable lot, this well maintained 3 bed, 3 bath single detached home comes with desirable curb appeal including interlock walkway, a finished lower level and offers plenty of indoor & outdoor space for an active family. Located in a well-established and mature neighbourhood, this home is in close proximity to schools, parks, transit and major shopping. Sunny and functional main floor layout includes formal living room and dining and cozy family room with a gas fireplace, bright eat -kitchen and plenty of cupboard space. The upper level hosts a spacious Primary with large walk-in closet and 4 piece en-suite , 2 good sized secondary bedrooms and a full bathroom. Lower level includes spacious recreation room, with cozy gas fireplace and dedicated storage area. Fully fenced backyard with sunny deck , garden beds and attractive interlock. Make this one yours! (id:36465)
One Percent Realty Ltd.
201 - 140 Guelph Private
Ottawa, Ontario
Welcome to 201-140 Guelph Private, a bright and spacious 2 bedroom, 2 bath + den corner unit with in the heart of Kanata Lakes! This open-concept layout offers hardwood floors throughout the main living space, a large island with breakfast seating, granite countertops, stainless steel appliances, and rich espresso cabinetry. Enjoy abundant natural light from the oversized windows in both the dining area and living room, along with direct access to your private balcony, perfect for morning coffee or summer evenings. The beautiful view of the Carp River Conservation Area. across the street adds a peaceful backdrop to your everyday living. The generous primary bedroom features a large window, a walk-in closet, and a private 3-piece ensuite with a walk-in shower. A well-sized second bedroom and den area provide flexible living space for guests, family, or a home office. There is a full bath with a soaker tub, convenient in-unit laundry, and plenty of storage. This well-maintained building offers modern exterior architecture and a clean and landscaped setting. Enjoy a dedicated outdoor bike rack, a covered garbage station, and 1 underground parking spot. 1 locker is also included for extra storage. Residents also have access to a clubhouse with an entertainment area, library, and party room. Minutes to shopping, parks, transit, and walking, this is carefree condo living at its finest! (id:36465)
RE/MAX Hallmark Jenna & Co. Group Realty
191 Macoun Circle
Ottawa, Ontario
Immaculate 3 bedroom, 3.5 bathroom townhouse located in the Huntclub-Greenboro neighborhood. The property also includes a completed basement that features a full bathroom. The main floor boasts a stunning foyer, along with dining and living areas that showcase hardwood flooring. The kitchen includes a breakfast bar, stainless steel appliances with a microwave shelf, and quartz countertops. The second floor features a large master bedroom with an ensuite and walk-in closet, two more good-sized bedrooms, and a four-piece main bathroom. Recent improvements include the Ecobee thermostat, potlights (2022), new vanities with stone counters (2022), and fresh new paint & wallpaper (2025). Basement bathroom (2025), backyard sod (2022), new carpet (2022), and new air conditioning (2023). Shopping, the airport, a park, Greenboro LRT/Park & Ride, and Ottawa's Glebe-Lansdowne Td Place and Billings Bridge Plaza are all nearby. All Offers to have 24 hrs irrevocable. Govt-issued ID, employment letter, credit score, previous landlord reference and last 2 pay-stubs required along with rental application. (id:36465)
Exp Realty
128 Bayswater Avenue
Ottawa, Ontario
Welcome to this beautiful all brick semi-detached home in Hintonburg. This home offers 3 bedrooms on the second floor and a full bathroom. The main level has a kitchen, living room and dining room. There is extra storage in the 3rd floor attic space which is partially finished & can be used as another bedroom or office space with additional storage. There is one garage space and one surface parking as well. Close to Preston, the Civic Hospital, the LRT, walking distance to Lebreton Flats & all the shops that Hintonburg has to offer. The sale of this property is conditional upon severance. (id:36465)
Royal LePage Team Realty
160 Patriot Place
Ottawa, Ontario
Discover this freshly painted & well-kept end-unit townhouse in the vibrant Trail West community! Situated on an oversized lot with an extended driveway perfect for extra parking, this 3-bed, 3-bath home is sure to impress. The inviting main floor features a functional layout with a formal dining area, a cozy living room, and a bright eating area off the kitchen. Large windows flood the space with natural light, while the hardwood flooring adds a touch of warmth and elegance. Upstairs, the primary bedroom offers a private retreat with a 4pc ensuite and two walk-in closets. Two additional well-sized bedrooms, a 4pc family bathroom, and the convenience of a second-floor laundry room complete the upper level.The finished basement is a fantastic bonus, featuring a cozy recreation room with a fireplace, ideal for movie nights or a home gym. Step outside to the fully fenced backyard, perfect for family gatherings, barbecues, and outdoor entertaining. Located in a family-friendly neighborhood, just minutes from amenities. Surround yourself with beautiful parks, trendy shops, popular restaurants, and more! (id:36465)
Keller Williams Integrity Realty
1089 Ballantyne Drive
Ottawa, Ontario
NO REAR NEIGHBOURS! Bright, spacious, and move-in ready - this beautifully maintained 3-bedroom, 4-bath townhome checks all the boxes! Nestled on a quiet, family-friendly street, it offers the privacy and tranquility you've been looking for.The open-concept main floor features gleaming hardwood floors in the living and dining areas, a ceramic-tiled foyer, and a convenient powder room. Upstairs, the large primary bedroom boasts a private 3-piece ensuite, while two additional bedrooms and a full bath offer plenty of space for family or guests.Need more room? The fully finished basement delivers with a cozy rec room, a full bathroom, gas fireplace, and upgraded flooring perfect for movie nights, guests, or a home office setup! Step out back to your fully fenced yard with no rear neighbours - ideal for relaxing, entertaining, or enjoying the peaceful view. Located close to transit, schools, shopping, restaurants and parks, this is an incredible opportunity you won't want to miss! (id:36465)
Exp Realty
B - 60 Lyndale Avenue
Ottawa, Ontario
CALLING ALL ENTREPRENEURS! Here's your chance to own very own BARBERSHOP in the Mechanicsville! Located in a residential/commercial area with tons of residents in the area and a well-established clientele! Lots of opportunity for a small investment! Roughly 750 sq ft with 1 OUTDOOR PARKING. Tons of street parking available in front of the building. Ample space for 5-6 barbers/stylists to operate simultaneously. Ample waiting area. Hairwash station and drying stations as well. Ample room for "employees only" area or break room and a half bath! Monthly rent of $2,000 + HST, and $55/month fixed rate for water. Tenant to pay hydro and gas. Snow removal split between barbershop and convenience store next door (~$65/year). Tremendous opportunity to build off a current business and add your personal touch! Available for immediate possession. 5 year lease preferred by landlord. 48 hour irrevocable on any/all offers. (id:36465)
Royal LePage Team Realty
607 - 1025 Richmond Road
Ottawa, Ontario
Step into this move-in ready apartment, where stunning views and modern living harmonize. The spacious open-concept living and dining area is bathed in natural light, enhanced by expansive sliding doors that open to a generous balconyperfect for alfresco dining, serene evenings, or cultivating your own urban oasis.The thoughtfully designed kitchen boasts ample cabinetry, offering both style and functionality. Retreat to the expansive primary bedroom, featuring floor-to-ceiling windows, a walk-in closet, and a private 2-piece ensuite. A second well-proportioned bedroom includes an upgraded closet and abundant natural light. Additional conveniences include in-unit storage, in-building laundry facilities on every floor, and one underground parking space with a storage locker included.Residents of Park Place enjoy an exceptional array of amenities, including a grand foyer, indoor saltwater pool, billiard room, party room, workshop, squash court, fully equipped exercise room, and a tennis court. The meticulously landscaped grounds feature tranquil gardens, creating a serene urban retreat. High-speed fiber optic connectivity ensures modern convenience.Ideally situated near the future LRT Station, this home offers effortless access to Westboros vibrant dining and shopping scene, the scenic Ottawa River, picturesque bike paths, and NCC parklandsblending city living with natural beauty. Condo fees include all utilities, making this a turnkey opportunity for those seeking a sophisticated lifestyle with unparalleled amenities. (id:36465)
Coldwell Banker First Ottawa Realty
12 Crimson Gate
Ottawa, Ontario
Welcome to this beautifully maintained and stylishly updated detached 3-bedroom home located on a quiet and peaceful cul-de-sac in Greenboro. This home offers a perfect blend of modern updates and cozy charm. The very spacious primary bedroom is a true retreat, featuring direct access to a bright and stylish newly renovated (2025) cheater ensuite bathroom. The main level offers beautiful new tile flooring throughout (2024), while plush new carpeting (2024) leads you upstairs and continues into the cozy and modern basement living area (2018), complete with a gas fireplace and custom built-in shelving, ideal for movie nights or quiet evenings. The expansive living room on the main floor is perfect for gatherings and the inviting updated kitchen offers classic charm with a cozy welcoming vibe. The 2 Secondary bedrooms are properly sized and perfect for children, guests, or a home office. An additional modernized powder room (2024) on the main floor adds a touch of convenience and sophistication for guests. The basement also offers a separate large unfinished area waiting to be transformed into a gym, workshop, or extra storage space. Step outside to a fully fenced (2018) private and peaceful backyard with great potential! A single-car garage offers additional storage and convenience, while the location is unbeatable, just steps from scenic walking trails and minutes from public transit and shopping. BONUS: The layout of the backdoor/basement stairs offers a perfect opportunity to create a separate basement unit or in-law suite to rent out and significantly lower monthly living costs. Don't miss out on this great home, call Patrick today! (id:36465)
Royal LePage Team Realty
42 Fair Oaks Crescent E
Ottawa, Ontario
Welcome to your next homethis beautifully renovated, linked detached house is nestled in the heart of sought-after Nepean. Perfect for a small family or working professionals, this stylish 3-bedroom, 1.5-bathroom home offers comfort, charm, and modern living all in one. Step inside to discover a bright and spacious main floor featuring elegant laminate flooring, a large open-concept living and dining area, and an updated kitchen complete with sleek cabinetry, four appliances, and a cozy breakfast nook. Oversized windows in the living room bathe the space in natural light, while the dining area invites warm gatherings by the fireplace. Upstairs, youll find three generously sized bedrooms, all with continuous sleek flooring. The primary bedroom is a welcoming retreat, complemented by a contemporary 3-piece bathroom. The lower level includes a full laundry area and plenty of storage space. Outside, unwind in your massive, fully fenced private backyardperfect for entertaining guests or enjoying peaceful evenings under the stars. Located close to grocery stores, coffee shops, restaurants, transit, and scenic walking trails, this home combines suburban tranquility with urban convenience. ***CHECK OUT THE VIDEO*** (id:36465)
Exp Realty
1941 Haig Drive
Ottawa, Ontario
Welcome to 1941 Haig Drive in Elmvale Acres! Take a step into this gorgeous brick bungalow that blends classic charm with modern amenities. The inviting open concept living room and dining room features a stunning updated wood-burning fireplace, perfect for intimate gatherings. Elegant crown molding adds a touch of sophistication throughout the main living area. The kitchen is a highlight, showcasing stainless steel appliances, warm neutral tile flooring, two bright windows overlooking the street, ensuring a sunny atmosphere and a perfect setting for morning coffee. Three sunny bedrooms with one transformed into an office space with French Doors, creates a seamless flow into the living space. The basement boasts a well-appointed in-law suite with its own separate entrance. The cheery space combines the cozy living space and the kitchen. A bedroom and 4-piece lovely bathroom complete the space. Additionally, the convenient shared washer and dryer room is accessible for both levels, providing practicality for your daily needs. This bungalow is not just a home; its truly a sanctuary filled with warmth and natural beauty! Walking Distance to CHEO, and the Ottawa General Hospital, shopping centres, parks, arenas, bikes paths, restaurants, buses schools. Water Tank 2015, Roof 2014, Windows 2011, Gas Furnace 2011. (id:36465)
RE/MAX Affiliates Realty Ltd.
64 Fentiman Avenue
Ottawa, Ontario
Steps from the river, Brighton Beach, Windsor Park and nestled into a beautiful neighbourhood in Old Ottawa South, this 4-bedroom home (or 3 bedrooms + a third-level loft) is not to be missed. If character and sophistication are what you've been looking for, then this one is for you. Original moulding and plastered walls, high ceilings and beams give it so much old world charm. On the main level, you'll find a spacious living room with a beautiful built-in wood mantlepiece, a formal dining room and a family room at the back that lets in so much light. The kitchen offers plenty of workspace and tall cabinetry. You'll also find a petite powder room off the family room with heated floors and a heated landing space for the door that leads to your private fenced-in yard. The second level offers 2 bedrooms, an updated main bath, as well as the primary bedroom with an ensuite. The third level (yes, that's right) has a 4th bedroom or a loft/study/flex space. An unfinished space is the perfect blank slate for future development or leave it as storage! DOn't forget the large front porch to enjoy your morning coffee or read a book! Transit, schools, parks, recreation, restaurants, walking trails, water views, farmer's markets, you name it, this home is within a short walk from it. Come check it out today! Updates include: AC, Furnace '16, Main bath and ensuite '14, oven '14, stove top '17, fridge '22, microwave 2'3, washer and dryer approx 5 years old, powder room with heated floors '15. Updated kitchen. (id:36465)
Royal LePage Team Realty
2467 Regatta Avenue
Ottawa, Ontario
This meticulously maintained 3-bedroom, 2.5-bathroom townhouse with a single garage, built in 2013 by Tamarack in the desirable Half Moon Bay community of Barrhaven. Its prime location near Greenbank Road provides quick access to Barrhaven Town Centre and major transportation routes. Close to Minto Recreation Complex. The home showcases premium finishes throughout, beginning with solid hardwood flooring on the main level and high-end ceramic tiles in the kitchen, foyer, and bathrooms. The chef-inspired kitchen boasts stainless steel appliances and upgraded custom cabinetry, while the sunlit breakfast area opens to a fully enclosed cedar-fenced backyard - perfect for entertaining. The low-maintenance interlocked backyard (no mowing required!) features a spacious cedar storage shed, combining practicality with aesthetic appeal. Oversized windows flood the main level with natural light, highlighting the separate dining room and cozy living area with gas fireplace. Upstairs, the primary suite impresses with a glass shower enclosure, soaking tub, and walk-in closet. Two generously sized secondary bedrooms and convenient laundry facilities complete the upper level. The fully finished basement offers ample storage space. With over $35,000 invested in high-quality upgrades, this home perfectly blends luxury and practicality. Its combination of top-tier schools, convenient location, and exceptional finishes make it a rare find in Barrhaven. Don't miss this opportunity. (id:36465)
Coldwell Banker Sarazen Realty
128 Groningen Street
Ottawa, Ontario
No front neighbour, facing park. This bright, sun filled home is located in high demand Blackstone community in Kanata South. Boost 2409 sq ft above group space (According to MPAC), open-to-above windows, main floor den, large island, walk-in pantry room. This gorgeous home has been upgraded from top to bottom! Hardwood flooring throughout kitchen & living/dining, and upgraded tiles in the entry and powder and washrooms. The open concept great room (with a gas fireplace) and dining room, overlooking fully fenced backyard. The master suite is sure to please with plenty of room, large walk-in closets and a luxury en-suite with sink, glass shower and tub, 3 great sized bedrooms, walk-in laundry room and full bath complete this level. The finished basement provides a spacious recreation room, a 3 pcs washroom along with plenty of storage space. Outdoors is fully landscaped, fenced, Interlock, gazebo, plant box and storage shed. This exceptional home combines modern elegance, functionality, and an unbeatable location. Walking distance to school. Do not miss out on this great property and call for your private viewing today! Open House April 27th 2-4pm ** This is a linked property.** (id:36465)
Home Run Realty Inc.
A - 85 Seyton Drive
Ottawa, Ontario
Welcome to 85A Seyton Dr. nestled in the delightful, family-oriented neighborhood of Bells Corners. This well-maintained 3-bedroom, 2-bathroom CORNER UNIT townhouse is perfect for first-time buyers or investors! The bright main level welcomes you with a thoughtfully laid out space, with generous windows, it boasts laminate floors, a tiled kitchen with ample cabinetry, perfect for culinary enthusiasts. The spacious dining area is flooded with natural light, making it an ideal space for entertaining, and it overlooks the cozy living room. Step through the patio doors to discover a fully fenced backyard. The main floor is complete with a convenient main level 2 piece powder room. The upper level presents 3 spacious bedrooms, including a large primary bedroom complete with two windows and wall-to-wall closets for all your storage needs. The upper level also includes two additional well-sized bedrooms and a full bathroom. Basement is unfinished and waiting for your personal touch. This unit's yard has no direct neighbors looking in. One parking spot is included and there is plenty of visitor parking nearby. Great location surrounded by parks, nature trails, public transit, Jami Omar and close to all amenities including a short 10 minute drive to the DND Headquarters. Recent upgrades: furnace (2022), central air conditioning (2023). LOW CONDO FEES that include the WATER. (id:36465)
Keller Williams Integrity Realty
810 Parnian Private
Ottawa, Ontario
Be the first to live in Mattamy's The Willow, a beautifully designed 3-bedroom, 2-bath stacked townhome offering ultimate comfort and functionality. The quaint front porch and foyer lead upstairs to the open-concept living and dining area, kitchen, powder room, and storage room. The modern open-concept kitchen features stainless steel appliances, perfect for enjoying a cup of coffee or a meal at the optional charming breakfast bar. The bright living/dining area boasts patio doors that let in ample natural light, opening to a private balcony ideal for enjoying the beautiful summer weather. Upstairs, you'll find a spacious primary bedroom, the main full bath, two more spacious bedrooms and one with its own private deck, offering stunning views of the surrounding community. A conveniently located laundry room is also on this level. Minutes away from Barrhaven Marketplace, Parks, Public Transportation, Bus Stops, Schools, Shopping Malls, Grocery Stores, Restaurants, Bars and Sport Clubs. (id:36465)
Royal LePage Team Realty
705 Clearbrook Drive
Ottawa, Ontario
Welcome to 705 Clearbrook Dr! Step into this beautifully maintained 4-bedroom, 2.5-bath detached home in one of Barrhaven's most convenient locations, offering over 2,700 sq/ft above grade of thoughtfully designed living space in one of Barrhaven's most desirable neighbourhoods. The inviting curb appeal features a classic brick exterior, charming front porch, and a double-car garage with a spacious driveway. Inside, the foyer makes a grand impression with its soaring ceilings, upper window for natural light, and warm tile flooring. The formal living area boasts rich hardwood floors, pot lights, and an oversized front window that fills the space with sunshine. The open-concept flow leads seamlessly into a modern and cozy dining room, ideal for gatherings or quiet evenings. The kitchen visible just off the family room area offers ample cabinetry, stainless steel appliances, and connectivity to the kitchen space and large family room, perfect for entertaining. Upstairs, 4 generously sized bedrooms provide peaceful retreats, including a spacious primary suite with walk-in closet and luxurious ensuite bath featuring a soaker tub and separate glass shower. The other 3 bedrooms share a 3-piece bathroom. The unfinished basement is large and perfect for someone looking to put their own creative touch. Located within walking distance to parks, schools, OC Transpo, and Strandherd Plaza (Metro, Shoppers, GoodLife, restaurants and more), this home is not just a place to live its a lifestyle. (id:36465)
Royal LePage Team Realty
78 Craig Henry Drive
Ottawa, Ontario
Welcome to 78 Craig Henry, this stunning & fully renovated 4-bedroom semi-detached home in the desirable Craig Henry. Ideally located across from a peaceful park! This property has been meticulously updated throughout, offering a modern and spacious living experience that's much larger than it looks. Step inside to find gorgeous maple hardwood floors throughout, adding warmth and elegance to every room. The main level features a generously sized living and dining area, perfect for family gatherings. The beautifully updated kitchen is a highlight, with sleek stainless steel appliances, quartz counters, a fabulous breakfast bar, modern finishes, and an open layout that flows seamlessly into the living space. Two bright bedrooms and a full, modern bathroom complete this level. The lower level is where the family room truly shines. It features a cozy wood-burning fireplace, making it the perfect spot for relaxing or entertaining. This level also has two additional bedrooms and another updated bathroom, with a convenient walkout leading to the fully fenced, private backyard. Additionally, there is a partially finished basement ready for your custom touches. Upgrades include the following: Roof (2019) Solid Hardwood Floors and Stairs (2020) Bathrooms (2021) Kitchen Remodel and Appliances (2022) Railings, Bannisters, Doors and Closets (2022) Driveway & Interlock (2023) Owned Hot Water Tank (2024) Garage Epoxy Floor (2025) Located in a prime spot with easy access to 417 @ Hunt Club, parks, schools, and a variety of shopping options, this lovingly maintained home offers the perfect blend of style and convenience. Ready to move in! It's the perfect place to call home! (id:36465)
Assist 2 Sell 1st Options Realty Ltd.
1502 - 40 Nepean Street
Ottawa, Ontario
This beautifully designed 1 bedroom unit features 9-foot ceilings, neutral tones, and high-end finishes, including hardwood and tile flooring and sleek modern closet doors. The open-concept layout connects the living and kitchen areas, where you'll find contemporary cabinetry, a stylish backsplash, modern lighting, and stainless steel appliances. The living room offers a cozy electric fireplace and expansive windows that flood the space with natural light while showcasing stunning city views. Outstanding building amenities include: an indoor pool, fully equipped gym, communal lounge, guest suites, boardroom, and an outdoor patio with BBQ area. Prime downtown location with direct access to Farm Boy, and walking distance to shops, restaurants, cafés, Confederation Park, the NAC, and the Rideau Canal. Easy access to public transit and the highway makes commuting a breeze. Visit today! (id:36465)
RE/MAX Hallmark Realty Group
280 Macoun Circle
Ottawa, Ontario
Bright & Spacious End-Unit Townhome in Sought-After Hunt Club Park No Rear Neighbours! Welcome to this beautifully maintained end-unit townhome, offering over 2,065 sq. ft. of thoughtfully designed living space in the highly desirable Hunt Club Park community. With 4 bedrooms, 4 bathrooms, and a main floor office/den, this home perfectly balances comfort, space, and flexibility ideal for modern family living. With no rear neighbours, enjoy added privacy and a peaceful outdoor retreat. The fully fenced backyard features interlock landscaping in both the front and rear, creating a welcoming, low-maintenance space perfect for entertaining or relaxing. The main floor showcases gleaming hardwood floors, a bright, southeast-facing living room thats flooded with natural light, a separate home office/den, and a sun-filled eat-in kitchen with ample cabinetry and counter space. Upstairs, you'll find four generously sized bedrooms, including a spacious primary suite, along with two full bathrooms and convenient second-floor laundry. The fully finished lower level adds incredible versatility, featuring a large family/rec room with fireplace, a bright window, a full bathroom, and plenty of storage ideal for any family.24 Hour irv on all offers. Tenants pay $2800 a month and are willing to stay but understand that if the home is sold they will leave. (id:36465)
Royal LePage Team Realty
124 Kennevale Drive
Ottawa, Ontario
For Rent! Welcome to this spacious and well-maintained home located in one of Barrhavens most sought-after neighbourhoods perfect for a growing family looking for comfort, space, and convenience. The bright and open main floor offers versatile living with ample room for entertaining, relaxing, or working from home. The home features hardwood, laminate, tile, and vinyl flooring, blending style and durability throughout .Enjoy a modern kitchen with quartz countertops, built-in appliances, and generous cabinetry. Upstairs, you'll find three spacious bedrooms, including a primary suite with walk-in closet and ensuite bathroom, a full main bathroom, and convenient second-floor laundry. The fully finished basement provides additional living space ideal for a rec room, office, gym, or guest area. Step outside to a fully fenced backyard, perfect for summer enjoyment, family gatherings, or peaceful evenings outdoors. Close to so many amenities such as schools, parks, grocery stores, and highway. Rental application, credit score and proof of employment are required. (id:36465)
Royal LePage Team Realty
53 Havenhurst Crescent
Ottawa, Ontario
For sale is a beautifully maintained, spacious executive end-unit townhouse offering approximately 1,900 sq. ft. of living space in a sought-after neighborhood. This large end unit features a private interlock driveway widened to accommodate up to four vehicles, as well as a professionally landscaped backyard with an interlock patio and garden perfect for entertaining or relaxing outdoors. Inside, the main floor boasts a bright and inviting family room with a cozy fireplace, a modern 2-piece powder room, and a stylish kitchen complete with granite countertops, a like-new backsplash and extra cabinetry. The living, dining, and family rooms are enhanced with elegant pot lights equipped with adjustable dimmer switches. Upstairs, the spacious primary bedroom offers a full 4-piece ensuite and a walk-in closet, while three additional generously sized bedrooms and a second full bathroom provide plenty of space for family and guests. The fully finished basement expands your living space with a large recreation room, and a versatile den or home office area and full bathroom. 24 Hour Irv on all offers. Tenants Pay $2400 a month and would like to stay but understand if the home is sold they will leave. (id:36465)
Royal LePage Team Realty
128 Southport Drive
Ottawa, Ontario
Welcome to 128 Southport Drive. Tucked away on a quiet street in the heart of Greenboro, this beautifully maintained end-unit home offers 4 bedrooms, a massive pie-shaped lot, and a long list of thoughtful upgrades throughout. Whether you're a growing family or a buyer looking for a turnkey property close to schools, transit, and amenities-this home checks every box. Step inside to a bright, welcoming living room filled with natural light, highlighted by large windows and a cozy wood-burning fireplace-perfect for those crisp Ottawa evenings. Chair rail detailing and a fresh coat of paint add charm and warmth throughout the main level. The updated kitchen features ample cabinetry, stainless steel appliances, and flows seamlessly into the formal dining area. A sun-filled bonus room at the back leads directly to your outdoor retreat, creating ideal indoor-outdoor living. Set on a rare, oversized pie-shaped lot, the fully landscaped backyard is a true highlight-featuring mature greenery, a brand-new shed, a designated play area, and plenty of space to host gatherings, BBQs, or simply relax in privacy. Upstairs, custom woodwork adds character throughout, and the spacious primary suite includes a 4-piece ensuite and dual closets. Three additional well-sized bedrooms and a full bathroom complete the second level, offering flexibility and comfort for growing families. Recent upgrades include a new roof, triple-pane windows, garage door, updated flooring, and new carpet throughout. Located just steps from scenic walking and biking trails, numerous parks, a library, and a community centre, 128 Southport offers the best of suburban tranquility with urban convenience. Dog lovers will appreciate the proximity to Conroy Pit and the nearby NCC forest trails, while families will love the easy access to top-rated schools, public transit, and the shops and services of South Keys. If you're searching for space, style, and location - 128 Southport Drive is the one. (id:36465)
Exp Realty
40 Verglas Lane
Ottawa, Ontario
Welcome to 40 Verglas Lane! This stunning 2022 three-storey freehold townhouse is ready to be your new home. The front foyer opens into a versatile den, ideal for a home office or flex space, while the basement offers room for a gym and extra storage. Step into the chef-inspired, two-toned kitchen with premium stainless-steel appliances, elegant quartz countertops, a stylish ceramic tile backsplash, ample cabinetry, and a large island with a breakfast bar. The generously sized dining area is perfect for hosting friends and family. The bright living room, enhanced by dimmable pot lights and large windows, flows seamlessly onto a private covered balcony through classic French doors with a gas BBQ hookup is the perfect spot to enjoy your morning coffee or entertain guests outdoors. Upstairs, the primary bedroom features a walk-in closet, and the second bedroom suits guests, a nursery, or an additional home office. Both the main bath and powder room showcase quartz counters and modern finishes. Located in Trailsedge near schools, trails, Eden Park, and minutes from Petrie Island. Enjoy added comfort and peace of mind with a suite of Smart Home features, including a full alarm system with door and motion sensors, a video doorbell, a programmable thermostat, and a smart garage door opener that can be controlled remotely via app or remote. Additional Highlights: hardwood flooring in the den, entire main floor, and upstairs hallway, an owned tankless water heater (a $4,317.66 value) with NO MONTHLY RENTAL FEES, and installed eavestroughs (a $1,500 value). Garage with inside entry and parking for three. Impeccably maintained and move-in ready. Book your private showing today! (id:36465)
RE/MAX Hallmark Realty Group
71 Ashburn Drive
Ottawa, Ontario
This freshly painted side split 3+2 bed and 2 full bath detached home is on a large lot, in a desirable location. The main floor offers open concept gourmet kitchen with large island and quartz counters. Hardwood flooring through out. There are 3 good sized bedrooms and one full bath on the upper level. Partially finished lower level with 2 bedrooms and one full bath. Laundry is located in the basement. Tenant is responsible for utilities and hot water tank rental. NO SMOKERS PLEASE. Available immediately. (id:36465)
Home Run Realty Inc.
502 Strasbourg Street
Ottawa, Ontario
Welcome to 502 Strasbourg Street! This beautiful home offers 4+1 spacious bedrooms and 4.5 baths, perfect for families. The fully finished basement boasts a large recreation room, an additional bedroom, a full bath and tons of storage. Enjoy an open-concept, eat in kitchen with tons of cabinet and counter top space, a gas range and walk-in pantry, along with a large family room featuring a fireplace. The main level also includes a formal living and dining room, a den, and a convenient powder room. With stunning hardwood floors and 9-foot ceilings, this home combines elegance and comfort. Located near parks, transit, shopping, and schools, it's the ideal place to call home. Schedule your viewing today! ** This is a linked property.** (id:36465)
Power Marketing Real Estate Inc.
101 - 120 Prestige Circle
Ottawa, Ontario
Rare CORNER UNIT with 2 parking spots! Luxurious & spacious open-concept 2-bedroom, 2 full bathroom condo. Boasts natural light with floor-to-ceiling windows, wrap-around balcony, and 2 parking spots! This unit features ceramic & hardwood flooring, 9ft ceilings, granite counters in the kitchen & bathrooms and SS appliances. The condo also has a convenient in-unit laundry area and storage locker. Nearby bike & walking trails, parks, and proximity to the beach. Easy highway access only 20 minutes to downtown Ottawa! NOTE: Balcony repairs should be fully completed by June 1st. Ask Listing Agent for more info. (id:36465)
Exp Realty
1048 Redtail
Ottawa, Ontario
Welcome to 1048 Redtail Private. Yes it' s true ! 2 parking spots are included with this townhome and lots of additional visitor parking. Spacious 2 bed, 2 bath townhome with a gas fireplace that backs onto NCC Parkland. No rear neighbours & easy access to your yard. Your furry friends will appreciate this greenspace. Tons of storage, a hot water tank that is owned, central air & upgraded potlights throughout. Large bedrooms at either end of the lower level, making it perfect for your guests or for sharing this space. The kitchen has a breakfast bar and is open to the dining area. All appliances are included. Located close to transit, groceries, all sorts of stores, restaurants, and walking & biking paths. Book your showing today. 24 hour irrevocable on all offers. Come check it out :) (id:36465)
Right At Home Realty
1071 Aldea Avenue
Ottawa, Ontario
Discover the perfect combination of space and versatility with this well-maintained single-family home, featuring a legal additional dwelling unit (ADU), situated on highly sought-after Aldea Street. Ideal for both homeowners and investors, this property offers two distinct and functional living spaces.The main upper unit includes three generously sized bedrooms and one full bathroom. Enjoy the warmth of hardwood floors, a cozy wood-burning fireplace, and direct access to a private backyard perfect for relaxation or entertaining. There is a large back deck and also an interlock patio in the backyard, offering great spaces for outdoor dining or lounging.The lower-level apartment features a separate one-bedroom, one-bathroom layout, offering flexibility as a private guest suite or an income-generating rental unit. Outside, the property boasts ample parking to accommodate multiple vehicles, along with a spacious yard ideal for outdoor activities, gardening, or gatherings. With R3A zoning and a smart, functional layout, this home offers endless potential... live in one unit while renting the other, or take full advantage of its strong investment appeal. Roof shingles (2011), Central Air Conditioning Unit (2012), legal ADU added (2012), new vinyl windows on second floor (2015/2018), re-insulated attic (2021), furnace (2024), sump pump (2024), basement renovation (2024). Dont miss out on this exceptional opportunity! (id:36465)
Sutton Group - Ottawa Realty
143 Woodgate Way
Ottawa, Ontario
Nestled in a family oriented cul-de-sac in the highly desirable Barrhaven Longfields community, this stunning 3-storey end-unit townhouse offers the perfect blend of comfort, style, and convenience. Featuring a bright and spacious layout, the home boasts bay windows in both the inviting living room and serene primary suite, filling the space with natural light. The newly renovated custom-designed kitchen is a chef's dream (2022), offering a sun-filled eat-in area that opens to a deck and backyard, perfect for outdoor enjoyment. Relax in the cozy family room with a wood-burning fireplace, ideal for chilly evenings. The luxurious primary suite includes a walk-in closet and private ensuite, while two additional well-sized bedrooms and a full bathroom complete the upper level. A versatile lower level features a large recreation/games room, easily adaptable as a fourth bedroom or home office. Added conveniences include an interlocked driveway and an attached garage with inside entry. Situated within walking distance to Fallowfield Station, restaurants, and amenities, this home offers unparalleled convenience. Don't miss out, schedule your showing today! (id:36465)
Exp Realty
3627 Albion Road S
Ottawa, Ontario
Step into this beautifully renovated bungalow nestled in the desirable Sawmill Creek neighborhood in Ottawa's South end. This beautiful bungalow sits on a nearly 1/2 acre lot in the City! Walk to public transit, shopping and more. Featuring modern laminate flooring throughout, and stylish tile in the foyer, bathrooms, and laundry room, this home combines contemporary updates with functional design. Enjoy a spacious and inviting layout, with a large living and dining area at the front of the home, and a bright kitchen with a cozy eating nook. The fully renoavated kitchen is a standout with LED pot lights, updated cabinets, soft-close drawers and doors, stainless steel appliances, under-cabinet lighting, and direct access to a 15' x 10' deck perfect for morning coffee or evening relaxation in your private backyard surrounded by mature trees.The split floor plan offers maximum privacy. On one side, the primary suite features a walk-in closet with built-in organizer and a stunning ensuite bathroom complete with a custom-tiled, oversized shower. On the opposite side, you'll find two additional bedrooms, a fully renovated bathroom with a tub/shower combo, and a large laundry room with built-in cabinetry and a folding counter.The attached 25' x 15' garage includes direct access to the basement, offering an abundance of extra storage space. Lawn maintenance and snow removal included. No smoking. No pets preferred. 24-hour irrevocable on lease offers. (id:36465)
Royal LePage Team Realty
768 Lakebreeze Circle
Ottawa, Ontario
Welcome to your private retreat in the city, where modern comfort meets everyday convenience. This thoughtfully designed 5-bedroom, 4-bathroom home, built in 2011, offers a perfect balance of style, space, and functionality in a quiet, family-friendly neighborhood in Orleans, 15 mins to DT Ottawa. Step inside to a warm and inviting foyer, highlighted by a classic hardwood spiral staircase. The spacious living room seamlessly connects to the formal dining area, ideal for hosting family and friends. The open-concept kitchen is both timeless and practical, featuring white cabinetry, stainless steel appliances, an under-counter wine fridge, and a sunlit breakfast area overlooking the backyard, perfect for your morning coffee or evening glass of wine. The adjoining family room, anchored by a cozy gas fireplace, is a natural spot to unwind. Upstairs, you'll find four generously sized bedrooms along with a well-appointed laundry room offering plenty of storage. The primary suite, with views of the park, includes a 4-piece ensuite and a walk-in closet.The fully finished basement provides added flexibility with a 5th bedroom, 3pc full bath, and ample space for a media room, play area, or home gym. Step outside to your backyard oasis, complete with a heated in-ground pool with waterfall feature (2017), low-maintenance interlock, gas BBQ hookup, and a partially covered gazebo. Pool liner replaced in 2022. The heated garage (2023) adds year-round comfort. Ideally located just steps from the park and close to schools, shopping, nature trails, and transit, this home truly offers the best of urban living with a peaceful, private touch. Home updates: AC (2023) with 10 yr parts and labour warranty; Owned on demand hot water tank; Basement Flooring (2022). Book your private tour and get ready to move just in time to enjoy the hot summer days. (id:36465)
Engel & Volkers Ottawa
2701 - 195 Besserer Street
Ottawa, Ontario
Claridge Plaza Phase 4 The Tribeca Penthouse Welcome to elevated living in the heart of downtown Ottawa. This stunning 2 bed + den, 2 bath penthouse offers an exceptional blend of luxury, comfort, and functionality with 1,415 sq ft of thoughtfully designed interior space and an impressive 480 sq ft private terrace showcasing panoramic views of the city skyline.Step inside to discover a bright, open-concept layout highlighted by floor-to-ceiling windows that flood the space with natural light. Rich hardwood flooring flows seamlessly throughout, adding warmth and sophistication to the contemporary design. The sleek, modern kitchen is a chefs dream complete with quartz countertops, stainless steel appliances, custom cabinetry, and an oversized island ideal for meal prep, casual dining, or entertaining guests.The spacious primary bedroom features generous closet space and a spa-inspired ensuite, while the second bedroom offers flexibility for family or guests. A separate den adds even more versatility, making it perfect for a home office, or a reading nook. Two beautifully appointed bathrooms round out the interior with premium finishes and timeless appeal. Located in the highly sought-after Claridge Plaza Phase 4, residents benefit from access to top-tier amenities including a fitness centre, rooftop terrace, party room, and 24/7 concierge service. For added convenience, this penthouse includes one underground parking space and a private storage locker. Don't miss this rare opportunity to own the prestigious Tribeca floor plan a perfect blend of style, space, and low-maintenance luxury living in the vibrant core of the city. CONDO FEES INCLUDE: Water , A/C, Heat, Building Insurance, Building Maintenance, Garbage Removal, Snow Removal, Common Areas Maintenance, Reserve Fund Allocation. Parking spot: P1 5, Storage Locker: Door behind the parking spot (id:36465)
RE/MAX Hallmark Realty Group
1589 Schouten Drive
Ottawa, Ontario
This 4 bedroom family home is situated in a convenient location and backs onto walking paths and Kinsella Park with a network of greenspace, schools, baseball field, tennis courts, soccer field, outdoor skating rink in winter. FEATURES | bold front door, contemporary finishes, spacious entry, segregated bedroom upon entry (currently used as an office), hardwood flooring, freshly painted, abundant natural light, family room in basement, large backyard and no rear neighbours. LAYOUT | Upon entry; roomy foyer with large closet & access to garage. Glass panel door opens to hallway with potential storage wall and separate bedroom/office. 6 steps up to principal living level with bright, spacious living room, dining room and kitchen which boasts stainless steel appliances, plenty of work & storage space, patio door to private backyard. 7 steps up to main full bathroom, primary bedroom enjoying a large closet & en-suite with stand alone glass shower with rain head and 2 additional generous secondary bedrooms. Finished basement offers the family room with a large window, powder room, hide-away under the stairs, laundry & storage. LOCATION | Close to Ray Friel Sports Complex with ice rinks, pool, fitness centre etc., Place D'Orleans Shopping mall, Innes Rd. shopping corridor, restaurants and amenities. Easy access to highway. (id:36465)
RE/MAX Hallmark Realty Group
1 Alon Street
Ottawa, Ontario
This charming 3+1 bedroom bungalow with a double attached garage offers a surprising amount of space! The inviting foyer, featuring a palladian window and vaulted ceilings, fills the entire main floor with natural light while distinct living and dining room areas give a formal feel to the open concept design. The sleek black and white kitchen features ceiling high cabinets, an eating area with an island + seating and access to the spacious & private back yard with a large low profile deck, perfect for summer entertaining & family BBQs. Primary bedroom has cathedral ceilings, his/ hers closets & 3 pc ensuite. 2 good sized rooms share family bath. Finished basement provides spacious family room with cozy gas fireplace, a 4th bedroom and full bath plus a large, out of sight utility room for all your extra storage needs. Nestled on a charming corner lot in a mature family neighbourhood with great schools just a short walk away & easy access to HWY 417, numerous parks, shopping along Hazeldean & Tanger Outlet Mall and the Canadian Tire Centre. (id:36465)
Lpt Realty
905 - 20 The Driveway Drive
Ottawa, Ontario
AMAZING OPPORTUNITY to live in this unbeatable location right in the heart of the Golden Triangle, this spacious 2-bedroom, 2-bathroom northwest unit is the perfect blend of comfort and convenience. The bright open layout offers generous living and dining areas, extending to a thoughtfully designed galley kitchen. Expansive windows give access to the private balcony providing a peaceful retreat from which you can enjoy sunsets and beautiful views of the Rideau Canal. Large primary bedroom featuring a walk-in closet and updated 3-piece ensuite bathroom, a generously sized second bedroom, and an additional full bathroom enhance this unit. Enjoy luxury amenities including the indoor swimming pool, gym, sauna, billiards, music room, party room, library and workshop. 1 parking space, 1 storage locker. Live immersed in one of Ottawa's most sought-after downtown neighbourhoods, while still tucked away in a tranquil setting, minutes to the Canal, NAC, footbridge to Ottawa U, trendy shops, restaurants, parks, and public transit. Don't miss this opportunity to experience downtown living at its finest! (id:36465)
Tru Realty
228 Fergus Crescent
Ottawa, Ontario
OPEN HOUSE SUNDAY APR 27, 2 TO 4PM. Where elegance meets versatility. Welcome to this Tartan built semi-detached home which features over 2600 sqft of living space with 4 beds, 2.5 baths and an expansive lower level Recreation Room. Flexible and generous sized rooms throughout, all flooded with natural light are sure to impress. Sunken formal vestibule welcomes you with french door, ceramic floors, and large closet, and quick access the 2 piece bath. Entertaining sized Living room with hardwood floors, and gorgeous stairs to the second level. The open kitchen and Dining room offer flexible use for gatherings, well laid out for entertaining, and provides endless cupboard and granite counter space. The centre island with under mount sink, stainless appliances, gas stove, wall mounted fireplace, soft accent wall, all suggest this is where you'll want to spend all of your time. Oversized windows and patio door w/South facing views of the landscaped backyard, fully fenced with deck, patio & storage shed. The second level offers a luxurious Primary suite with 5 Piece ensuite and a huge walk in, 3 additional well balanced bedrooms, and a 4 piece bath w/separate vanity area. Lower level with finished Recreation room including a cozy fireplace and oversized windows. Laundry, storage and roughed in bath. So very centrally located, walk to Costco/Amazon/food/shops/schools/parks/convenience & fun. (id:36465)
RE/MAX Affiliates Realty Ltd.
1202 - 100 Roger Guindon Avenue
Ottawa, Ontario
Welcome to the perfect blend of convenience and comfort! This spacious 2-bedroom condo offers a fantastic opportunity to enjoy style, sunlight, and stunning 12th-floor views in a sought-after location, where everything you need is right at your doorstep. Imagine leisurely strolls to the General Hospital or CHEO, quick errands at Trainyards, or hopping on public transit to explore the city... its all just steps away! Perched on the 12th floor, this sun-filled gem offers breathtaking views that make every day feel special. Start your mornings with coffee in hand as the golden sunrise streams through the windows, and end your evenings with a glass of wine while watching the city lights sparkle. Inside, the kitchen is a beautiful blend of style and practicality, featuring sleek granite countertops that are perfect for prepping meals, hosting brunches... or simply admiring how great they look! The primary bedroom feels like your very own personal retreat, complete with ensuite featuring a walk-in shower: a private spa experience! The second bedroom offers versatility galore, making it ideal for guests, a bright and inspiring home office, or your new cozy reading nook. Storage? This condo has you covered! From seasonal wardrobe essentials to kitchen gadgets, everything has its place, helping you keep your space organized and clutter-free. Plus, underground parking means no more scraping ice off your car in winter, just year-round convenience and ease. Need to stay active? The on-site exercise room makes it effortless; no commuting to the gym when its just an elevator ride away! Whether youre downsizing for a simpler lifestyle or searching for a smart investment, this low-maintenance, light-filled condo is ready to welcome you home. Come see it for yourself and imagine your life here. Its everything youve been dreaming of and more! Call today... you'll be glad you did! (id:36465)
Coldwell Banker Sarazen Realty






