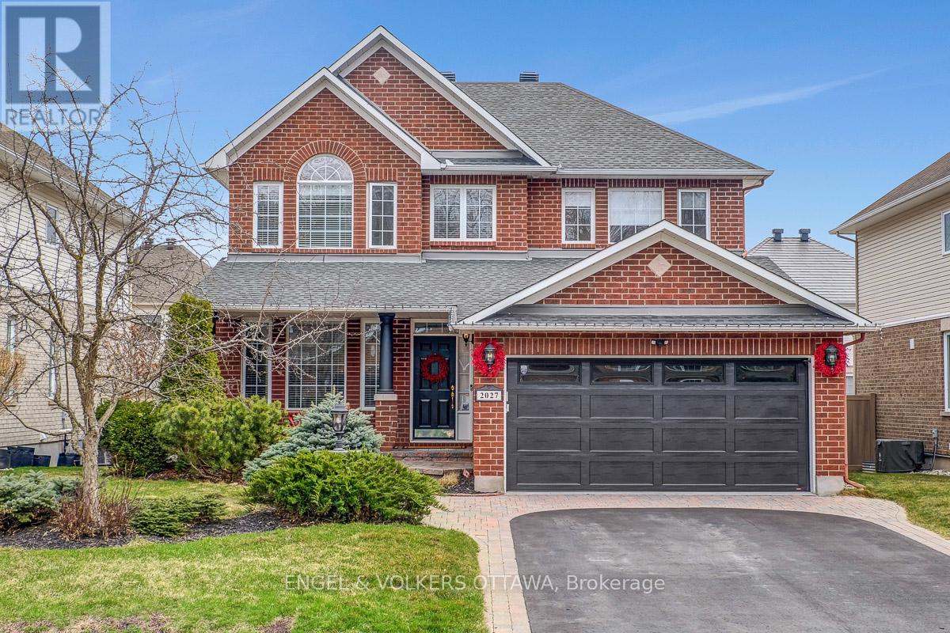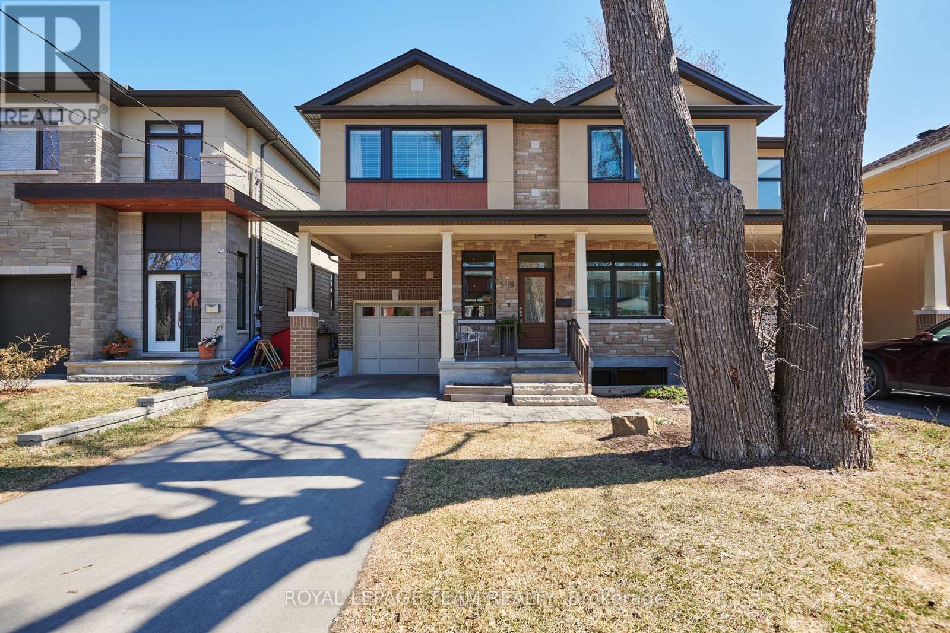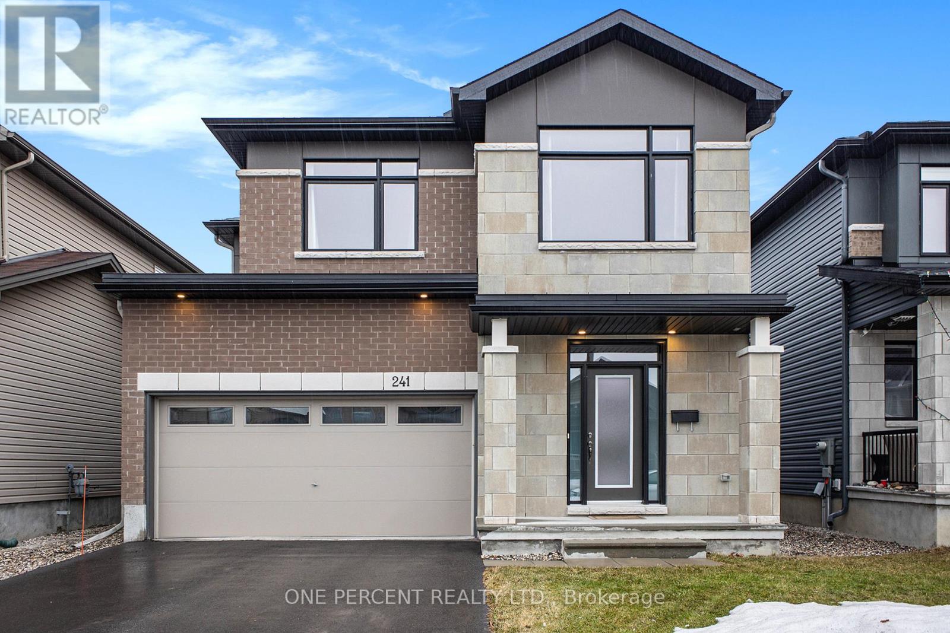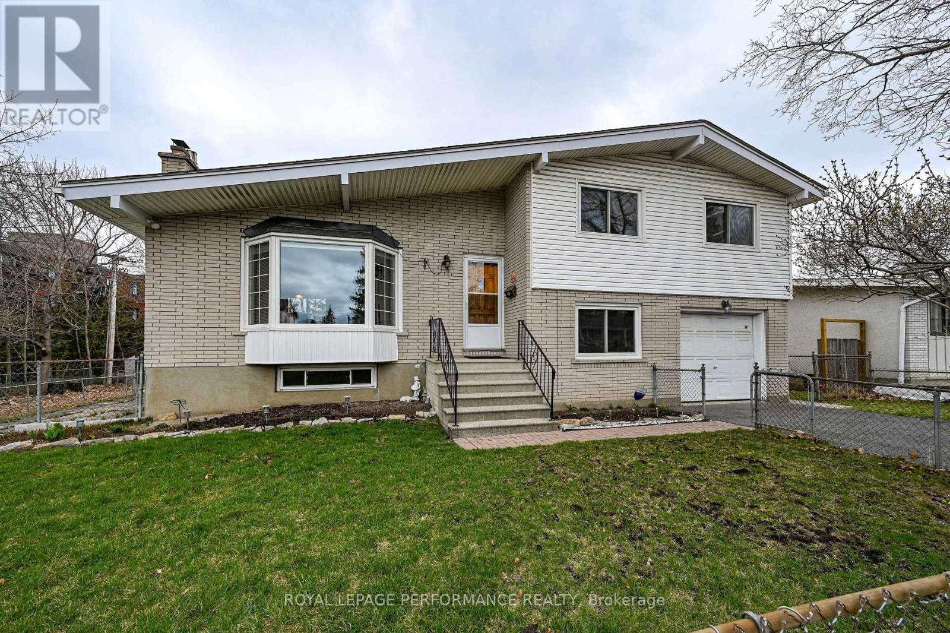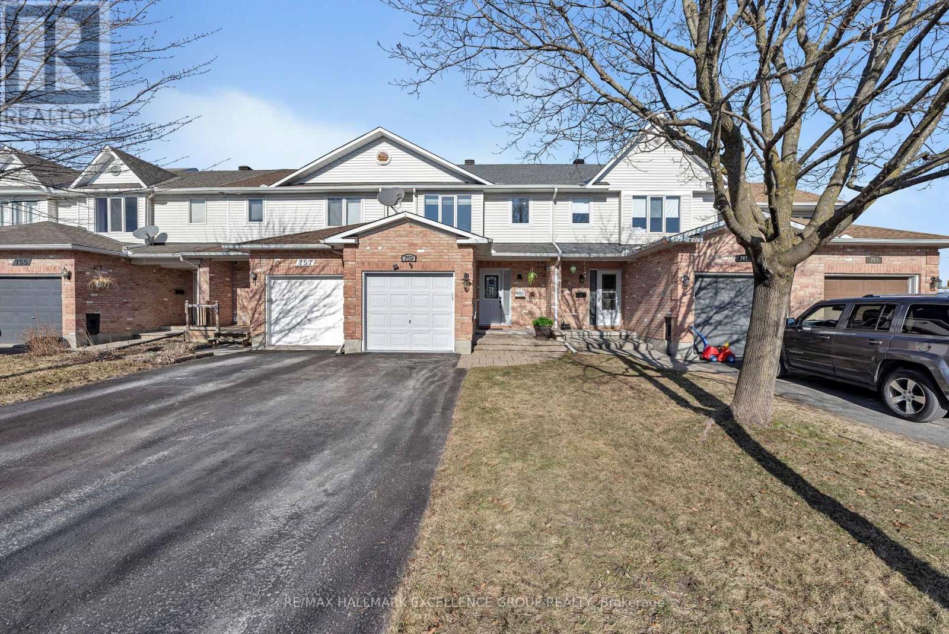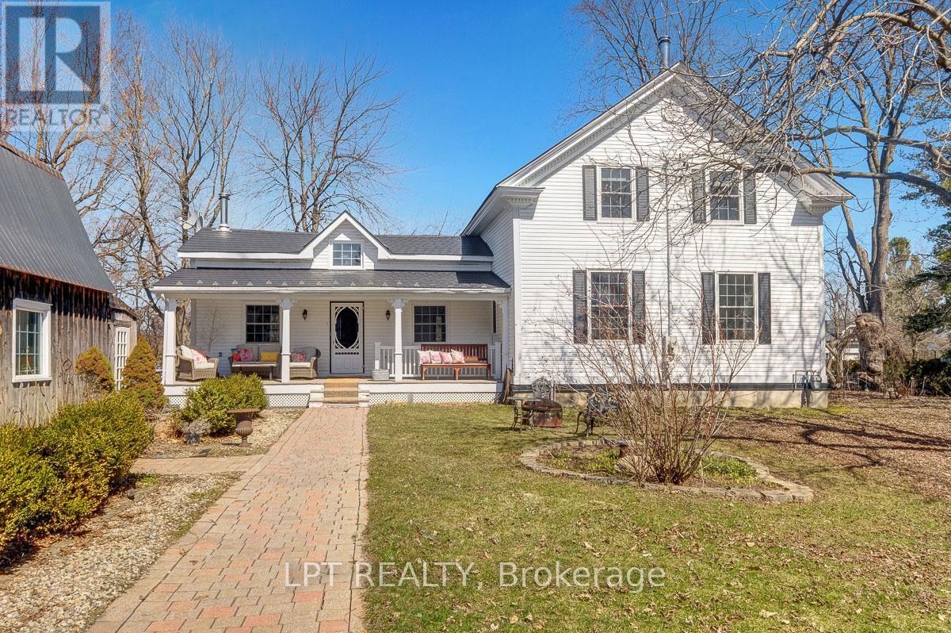2027 Silver Pines Crescent
Ottawa, Ontario
Situated on a sought after crescent in Chapel Hill South you'll find this executive 4+1 bed/3 bath home. A desirable floorplan, covered porch, two car garage with epoxy flooring, and extensive landscaping - including a heated in-ground pool, this home has it all. Step into the home and you're greeted with tall ceilings, light hardwood flooring throughout, and a grand staircase. The main level offers formal living and dining rooms, an office with french doors, and a renovated kitchen open to a family room. Off the garage, you'll find a convenient mudroom as well as main floor laundry and powder room. Upstairs you'll find the primary suite - complete with 5pc ensuite and walk-in closet, along with a tastefully updated main bathroom and 3 other good sized bedrooms. The lower level is fully finished, boasting a large rec room, gym/guest space, newly created wine room, and ample storage. The heated saltwater pool, as well as interlock patio, pergola, and garden beds create the perfect entertaining space. Walking distance to École Élémentaire Publique Le Prélude, as well as numerous other parks, this neighbourhood offers a wonderful sense of community. (id:36465)
Engel & Volkers Ottawa
35 - 106 Weeping Willow Lane
Ottawa, Ontario
Rare 4-Bedroom End Unit Townhome with Double Garage! Spacious and full of potential, this bright 4-bedroom end unit townhome offers incredible value in a family-friendly neighborhood. Featuring a rare double car garage and a versatile layout, this home includes a main floor bedroom, carpet-free flooring throughout, a large eat-in kitchen, and an inviting living/dining area complete with a wood-burning fireplace. Enjoy the privacy of a maintenance-free backyard perfect for relaxing or entertaining. Take advantage of the nearby outdoor pool for summer fun, just a short walk away. With ample space for a growing family, this property is a fantastic opportunity to create your dream home at an unbeatable price point. Highlights: End unit with double car garage, 4 bedrooms including main floor bedroom, Carpet-free throughout, Maintenance-free private backyard, Outdoor pool access. Pre-listing inspection & status certificate available. Don't miss this rare find! Schedule your showing today! No Conveyance of any offers prior to 11:00AM on April 29th, 2025 as per form 244. Open House Sunday, April 27th, 2:00-4:00. (id:36465)
RE/MAX Hallmark Realty Group
6917 Du Bois Avenue
Ottawa, Ontario
Welcome to 6917 Du Bois Avenue - a bright, stylish, and spacious 3-bedroom, 3-bathroom end-unit townhome tucked away on a quiet street in the heart of Orleans. With three thoughtfully designed levels and direct access to a local park, this home offers the perfect balance of comfort, functionality, and location. On the entry level, you'll find a flexible recreation room or den with walkout access to a private, fenced backyard, an ideal setup for a home office, gym, or playroom. This floor also features a convenient powder room, laundry room, and inside entry from the garage, adding convenience to your daily routine. The main living level is filled with natural light and charm, oversized windows, and a classic wood-burning fireplace that sets the tone for cozy evenings. The kitchen is a bright, inviting space with granite countertops, stainless steel appliances, and a sunlit breakfast nook. The primary bedroom offers a peaceful retreat with its own full private ensuite. Two additional bedrooms share a stylish full bathroom with dual sinks, perfect for busy mornings. Ideally located just steps from Place d'Orléans, the LRT station, schools, parks, and shopping, this bright and move-in ready home makes settling in easy and stress-free. (id:36465)
Royal LePage Performance Realty
209 - 525 Canteval Terrace
Ottawa, Ontario
Upgraded 1-Bedroom Upper-Level Condo in Club Citadelle! Bright open-concept layout featuring a stunning newer kitchen and spacious living/dining area with patio doors leading to a private balconyperfect for morning coffee or evening relaxation. The generous bedroom includes a walk-in closet, and theres a separate den area ideal for a home office or reading nook. The lower level offers a rec room, laundry, and ample storage. Step outside from the main level to enjoy a private outdoor patio perfect for summer BBQs. Includes newer appliances and air conditioner. Enjoy fantastic amenities: clubhouse, outdoor pool, tennis & pickleball courts. Conveniently located close to transit, shopping, schools & more. Ideal for first-time buyers, downsizers, or investors! (id:36465)
RE/MAX Hallmark Realty Group
515 Athlone Avenue
Ottawa, Ontario
Welcome to 515 Athlone - a stylish and thoughtfully designed custom-built semi-detached home located on a quiet cul-de-sac, doors down from Clare Gardens Park in one of Ottawa's most prestigious neighbourhoods. Featuring 4 spacious bedrooms upstairs, including a generous primary suite with two walk-in closets, a heated ensuite floor and double sinks, as well as a laundry room. This home blends comfort with designer sophistication. The open-concept main level is perfect for entertaining, with a cozy gas fireplace, designer lighting throughout (including pieces from Herman Miller, Pablo, and Schoolhouse), and a stunning Herman Miller Nelson Bubble Pendant over the dining area. Enjoy custom linen curtains from LD Shoppe in the living room, blackouts in the bedrooms and sleek Pella windows and doors for style and efficiency. Downstairs, the finished lower level designed by Maison Ellie Interiors includes custom built-ins, offering flexible space for a media room, office, or playroom. Outside, you'll find a fully fenced backyard professionally designed by Yards Unlimited, complete with a rear deck, Canadian-made Dekko firepit, and electrical hookup for a hot tub. There's also an outdoor storage unit. Practical upgrades include a Google Nest doorbell, central vacuum with accessories, freshly painted, and a NEMA 14-50R receptacle for EV charging. The garage and driveway provide parking for up to three vehicles, plus a welcoming front porch to complete the curb appeal. Steps to some of Ottawa's best restaurants, great shopping, coffee shops, transit and bike paths. Move-in ready and beautifully curated inside and out. This home checks all the boxes and there is simply nothing left to do but enjoy. (id:36465)
Royal LePage Team Realty
607 - 195 Besserer Street
Ottawa, Ontario
Functional & natural lights filled 1 bedroom 1 bathroom apartment delivering stylish urban living in the buzz of downtown Ottawa, featuring gleaming flooring, large windows throughout, open concept living space with a private balcony, upgraded kitchen and bathroom with sleek cabinetry and quarts countertops, in unit laundry and a storage locker included. Heating and water included in the rent. Indoor pool, exercise centre, party room, BBQ, 24/7 Concierge & guest parking. Walk to shops, restaurants, Rideau Centre, ByWard Market, Ottawa University, office buildings, LRT and public transportation. Simply move in @ 607-195 Besserer Street. (id:36465)
Royal LePage Team Realty
2837 Gothwood Place
Ottawa, Ontario
Beautiful semi-detached home on a quiet cul-de-sac located in a wonderful area within proximity to Schools, parks, public transit and shopping. The bright and airy interior features an open-concept living and dining area, a stunning family room with a cozy wood-burning fireplace and a modern kitchen featuring granite countertops and stainless steel appliances. The second level features a spacious master bedroom with an ensuite bathroom and two additional good sized bedrooms with a full bathroom. Fully finished basement with a stunning open living room. The professionally landscaped, private backyard is a true oasis, featuring PVC fencing, synthetic grass, a deck and a patio. Oversized front yard with interlocked driveway providing plenty of parking space. No conveyance of offers until 2:00 PM, April 29th, 2025 (id:36465)
Ottawa Property Shop Realty Inc.
241 Fountainhead Drive
Ottawa, Ontario
Immaculately Maintained 4-Bedroom Claridge "Cumberland" Model with Builder-Finished Basement. Welcome to this beautifully cared-for Claridge Homes Cumberland model a shining example of true pride of ownership. Built in 2020, this spacious home offers 2,590 sq. ft. of living space, plus a professionally finished basement, making it ideal for comfortable family living. Step inside to discover gleaming hardwood floors throughout the main living areas, complemented by ceramic tile in the kitchen and powder room. The open-concept layout is bathed in natural sunlight from large windows, creating a bright and inviting ambiance throughout. The chef-inspired kitchen is sure to impress with granite countertops, ample cabinetry, a breakfast island, pantry, and a sun-filled eating area. Adjacent is the spacious family room**, complete with an accent wall, a double-sided gas fireplace, and a picture window overlooking the fenced backyard and deck. Upstairs, you'll find four generously sized bedrooms, a versatile loft, a full main bathroom, and a private primary retreat with a 4-piece ensuite. The builder-finished basement extends your living space with a large recreation room, oversized windows, rough-in for a bathroom, a utility room, and additional storage. Other highlights include a double-car garage with automatic opener and inside entry, and a location close to schools, parks, and shopping. This home blends style, functionality, and modern comfort perfect for growing families or those who love to entertain. Be sure to view the property video! (id:36465)
One Percent Realty Ltd.
41 Fairmont Avenue
Ottawa, Ontario
Stunning 5-Bedroom Century Home in the Heart of Hintonburg - Welcome to this beautifully updated 5-bedroom, 4-bathroom spacious semi-detached century home located in one of Ottawa's most desirable neighbourhoods - directly across from Hintonburg Park and Community Centre, and steps from shops, restaurants, cafés and transit. The main floor has a newly renovated, modern kitchen featuring high-end stainless steel appliances, pendant lighting, a large breakfast bar with seating for four and a sleek bar area complete with a beverage fridge. The open-concept layout flows seamlessly into a spacious dining and living room, perfect for entertaining. A stylish main floor powder room adds to the functionality. The convenient mudroom leads to the private backyard deck and yard. Upstairs on the second level, you'll find a generously sized primary bedroom with two additional bedrooms, a full bathroom, a laundry area with washer and dryer, and a cozy office nook with access to a charming porch overlooking the park. The third floor offers two additional bedrooms, a second family room or flexible living space and a powder room - ideal for guests or teens needing their own retreat. The fully renovated basement provides even more space to enjoy, featuring a large family room with built-in bar area and a luxurious full bathroom. This space is perfect for movie nights or hosting friends. Outside, enjoy a private fenced yard with a deck, green space and a shed. Parking for two vehicles completes this exceptional home. Don't miss the opportunity to own this rare gem in the heart of Hintonburg! (id:36465)
Royal LePage Team Realty
12 Speers Crescent
Ottawa, Ontario
Attention to detail, crafted with care and quality in mind welcome to this standout 4-bedroom, 4-bathroom home in the highly sought-after neighbourhood of Bridlewood. From the updated curb appeal, including new siding and a modern front door, to the professionally finished basement, this home exudes pride of ownership. Step into a large, bright foyer that opens to a formal living room, beautifully lit by a bay window the perfect retreat for quiet reading or relaxing. Adjacent to the living room is a spacious dining room with built-in shelving, ideal for hosting even the largest of dinner parties.The eat-in kitchen is both functional and stylish, featuring ample space for a table and chairs, along with a peninsula with bar seating. The inviting family room is a cozy gathering spot, complete with a wood-burning fireplace and stunning skylights that flood the space with natural light. A discreetly located powder room, practical mudroom with side entrance, and a main-floor laundry room complete the first floor. A grand oak spiral staircase illuminated by a large skylight and elegant chandelier leads to four generously sized bedrooms, oak hardwood throughout. Great updated Family Bathroom too. The primary suite is quite spacious and offers a large walk-in closet, and an ensuite featuring dual sinks, a whirlpool tub, and a separate stand-up shower. The professionally finished basement is an entertainer's dream, featuring a full bar, a separate office, and expansive open space for gatherings and celebrations. Enjoy the outdoors in the fully landscaped backyard, complete with a gazebo, irrigation system, and storage shed. Front siding (2021), Backyard patio (2021), Windows (2018), Skylight (2023), Blinds (2024), Basement finished (2019), Front door (2021), Garage doors (2016), Washing machine & dryer (2020), Fridge, stove & microwave (2020), Dishwasher (2017), Roof (2017/2018), Sprinkler system (2021).No Conveyance of offers without a 24-hour irrevocable as per form 244. (id:36465)
Royal LePage Performance Realty
191 Concord Street S
Ottawa, Ontario
Welcome to 191 Concord Street South, this beautifully updated 3-bedroom semi-detached home in the heart of Old Ottawa East. Just steps from the Rideau River and Canal, and minutes to Main Street, the Glebe, Lansdowne, Elgin Street and Highway 417. This home features a renovated kitchen, front foyer, new light fixtures throughout, a fully finished basement, and professionally landscaped front and backyards. Families will appreciate proximity to top-rated schools including Lady Evelyn Alternative School, Immaculata High School, and Saint Paul University. Enjoy nearby parks, river pathways, and vibrant community life that Main Street and the new Greystone Village have to offer . This is a rare opportunity to enter one of Ottawa's most sought-after neighbourhoods! (id:36465)
RE/MAX Hallmark Realty Group
4 Oakhurst Crescent
Ottawa, Ontario
Welcome to this lovingly maintained family home nestled in the heart of Blackburn Hamlet a peaceful, village-like community just minutes from downtown Ottawa. Set on a generous 55 x 104 ft treed lot, this property offers both space and serenity in a highly desirable neighbourhood known for its excellent schools, easy amenities, walking paths, and bike trails. Pride of ownership is evident throughout this spacious, two-storey home. Boasting 4 spacious bedrooms and 3 bathrooms, it offers plenty of room for the whole family. The main floor features a bright and inviting family room, ideal for both quiet evenings and entertaining. Newly refinished hardwood floors and fresh paint throughout create a warm and modern feel, while updated lighting adds to the homes contemporary charm. The double car garage provides ample storage and convenience, and the large unfinished basement presents a blank canvas for your future plans whether thats a recreation space, home gym, or additional living quarters. With original owners, this well-cared-for home is a rare opportunity in a tight-knit, family-friendly community. Mostly newer windows and patio door as well as a newer roof and high efficiency furnace. 48 HR irrevocable on offers. Don't miss your chance to enjoy the perfect blend of suburban comfort and urban convenience in beautiful Blackburn Hamlet. (id:36465)
Engel & Volkers Ottawa
121 Starwood Road
Ottawa, Ontario
Discover your family's next chapter at 121 Starwood Road, nestled in the sought after community of Meadowlands/Crestview. This home and lot offer endless possibilities, update and enjoy this fantastic home or take advantage of the double lot and potential. This inviting two-story split level home boasts 4 bedrooms and 2 full bathrooms. Imagine entertaining effortlessly with hardwood floors flowing through the main level's open-concept layout connecting the formal dining and living rooms. Picture cozy evenings by the gas fireplace in the spacious living room, bathed in natural light from the bow window. The bright eat-in kitchen offers plenty of cabinetry and counter space wth an island, built in table and door for handy deck/ yard access. Find three comfortable bedrooms and a main bathroom on the upper level. While the lower level offers a private fourth bedroom or office/den and a second 3 piece bathroom. Versatile basement offers space for a family/recreation room, with a partially finished area, laundry, and storage. Inside access to the garage and even a work shop/storage space with a door to the fully fenced yard. This home offers space for everyone. Don't miss your chance to experience the lifestyle. Book your showing today! 24 Hours Irrevocable on all Offers per Form 244, no survey of lot, home being sold "as is where is". (id:36465)
Royal LePage Performance Realty
413 - 250 Lett Street
Ottawa, Ontario
Welcome to the epitome of city living. A one-of-a-kind downtown condo - where city sophistication meets the freedom of the outdoors. Set in the eco-conscious community of LeBreton Flats, this location is a dream for outdoor enthusiasts. With an expansive network of scenic trails & lush parks it's perfect for walkers, runners, cyclists & four-legged friends. Enter into the freshly painted, bright and spacious corner condo highlighting effortless flow, designed for entertaining & elevated everyday living. The entry way built-in makes it easy to stay organized, so you can enjoy life without the clutter and enjoy every moment. Timeless oak hardwood leads you to the stylish kitchen, featuring full-height cabinetry & granite countertops with breakfast bar, the perfect space for both cooking & conversation. A dedicated dining room offers a unique sense of home, setting it apart from average standard condo living. Wake up to breathtaking endless views in your primary bedroom where each morning is greeted with inspiring vistas. A 3-piece ensuite with soaker tub awaits in your personal retreat, the perfect way to end your day in style. Expansive floor-to-ceiling windows grace both the living room & 2nd bedroom. Enjoy your private balcony offering unobstructed west-facing views of the Ottawa River, Gatineau hills, & witness million-dollar sunsets that stretch across the skyline. A 2nd full bath, in-unit laundry, 1 underground parking space & dedicated storage locker ensure you can embrace every moment the city has to offer. When the weather isn't on your side, take advantage of the building's recreational facilities, including indoor saltwater pool & gym. Enjoy the show-stopping roof top deck and experience iconic festivals like Blues Fest, Canada Day fireworks, or simply take in panoramic city views that never get old. Welcome to a lifestyle that's always in motion! For the movers, the shakers & the dreamers, this home is your front-row seat to the best the city has to offer. (id:36465)
Real Broker Ontario Ltd.
1863 Windflower Way
Ottawa, Ontario
Beautifully Updated Home in Sought-After Chapel Hill! Located in the desirable Chapel Hill neighborhood, this spacious and well-maintained home offers 3+1 bedrooms, 3 bathrooms, and a finished basement perfect for family living. The main floor features brand new custom hardwood flooring (April 2025), a bright and modern kitchen with high-end appliances (2024), a dining room, and a cozy living room with patio doors leading to a large deck and fully fenced backyard. Enjoy the convenience of main floor laundry and stylish updated lighting throughout, including pot lights. Upstairs, you'll find comfortable bedrooms and updated finishes. The lower level adds excellent versatility with a freshly carpeted (April 2025) family room and an additional bedroom or office. There is also a rough-in for a future bathroom and central vacuum system. Additional highlights include a new 50-year roof (2024) with transferable warranty, a newer furnace (2020), and an attached single-car garage with parking for two more in the driveway. Set on a quiet, family-friendly street, this home is close to parks, schools, and public transit ideal for growing families or anyone seeking a turn-key home in a fantastic location. (id:36465)
Royal LePage Team Realty
A - 297 Titanium Private
Ottawa, Ontario
Quarry Glen Community at its Finest - Not your Typical Condo ...This Secluded End Unit w/ Private Huge Terrace / Patio over looking Quarry Wall - Rare Find with this True 3Bedroom Unit with 2 Parking Spaces (1 heated indoor + 1 exterior) - Enjoy Peace & Tranquility on your very Own Private Patio with Space for Entertaining and BBQing - Don't Worry about Peering Eyes ... No Units in front or to the Side ...Just Lush Greenspace & the Stone Quarry RockFace !!! The Open Concept Layout is sure to please with Loads of Natural Light Flooding the entire Space. Lovely Kitchen with Stainless Appliances, Bar Top Island & Extra Side Window above Dble Sink - Main Floor Powder Bath, Laundry & Storage complete this level. Primary suite has loads of closets, Full Ensuite Bath & Oversized Window looking out onto Greenspace - 2 additional bedrooms for kids, guests or home office Plus a Full Bath! All Appliances + C/Air Included! Superb location minutes to Place d'Olreans (Park&Ride) & soon to come LRT transit line, walking & biking paths, Ottawa River & Petrie Island - Well Run Condo Corp - Pets Welcomed - Dont Wait to Call this Your New HOME (id:36465)
Royal LePage Team Realty
759 Nesting Way
Ottawa, Ontario
Welcome to 759 Nesting Way Where Comfort Meets Convenience in the Heart of Orleans!This attractive 3-bedroom, 2-storey townhome is nestled in a peaceful private enclave with no rear neighbours, offering tranquility just steps from public transit, parks, shopping, and dining.The main floor boasts premium solid hardwood flooring, a stylish powder room, generous sized entry ,large dining room able to accomodate oversized table and a sun-filled living room enhanced by a cozy gas fireplace. The updated eat-in kitchen features granite countertops, quality stainless steel appliances, and ample cabinetry. Patio doors lead to a deep backyard with a professionally landscaped exterior featuring interlock patio, fully fenced yard and solid gazebo, makes outdoor entertaining a pleasure.Upstairs, you'll find a spacious primary bedroom with walk-in closet and cheater access to the renovated main bath with elegant quartz counter and large overmount sink, alongside two additional bright, generously sized bedrooms with an extra deep closet for even more storage.The fully finished lower level adds exceptional living space with a large Family/Rec room, laundry, storage, and rough-ins for a future bathroom and central vac. Updates include:Roof reshingled with premium shingles (2018)High-efficiency furnace (2017)Fresh designer-neutral paint throughout.High-efficiency AC (2023)Flooring and Bathrooms (2022) All appliances with an extra fridge in the basement included and were replaced in the last two years appliances included . Well constructed home in quiet neighborhood ensuring low-maintenance living with no through-traffic.Move-in ready with quick closing available , your perfect Orleans lifestyle starts here! 24 Hours Irrevocable on all offers .Come join us at OpenHouse this Sunday April 27th 2-4. (id:36465)
RE/MAX Hallmark Excellence Group Realty
354 Wiffen
Ottawa, Ontario
WOW First-Time Buyers & Savvy Investors! Take notice & Discover the perfect blend of comfort, style, and convenience in this beautifully updated end-unit, lower-level condo, situated in the highly well-connected Westcliffe Estates neighborhood. This wonderful home offers fabulous family living, a park and splash pad near by, and vibrant green spaces just steps away. You will love the seamless access to everyday essentials, top-rated schools like W.O. Mitchell Elementary and St. Paul Catholic High School, and quick commuting via public transit or Highway 417the DND Carling Campus is just a 5-min drive! The bright and spacious main level offers an open-concept layout, complete with hardwood floors, a separate dining area, laundry closet, and a sun-filled living room with oversized windows. The eat-in kitchen offers ample cabinet space, perfect for preparing family meals or entertaining. The primary bedroom features a walk-in closet and direct access to the cheater ensuite, equipped with a luxurious soaker tub and stand-up shower. A large second bedroom provides versatile space for guests, family, or a home office. Enjoy the convenience of being minutes from Hazeldean Plaza and Kanata Centrum, featuring shopping, dining, and entertainment options that make life easy and fun. Whether you're hosting friends or exploring the neighborhood, this home has everything you need. Don't miss this incredible opportunity to own in one of Ottawa's most family-friendly communities! (id:36465)
Exp Realty
B - 743 Magnolia Street
Ottawa, Ontario
Welcome to this stunning upper-level corner unit, perfectly positioned with picturesque views of the park! This nearly new two-bedroom condo boasts a bright and spacious open-concept layout that effortlessly blends style and functionality. The modern kitchen, equipped with sleek stainless steel appliances, flows seamlessly into the inviting living and dining areas, creating an ideal space for entertaining or relaxing. Step out onto your west-facing balcony, where you can bask in the sunlight while enjoying the tranquil surroundings. The second level features two generously sized bedrooms, each with ample closet space, providing a comfortable retreat for everyone. A convenient in-unit laundry and a full bath complete this thoughtfully designed layout. With luxurious dark hardwood floors and elegant tiled kitchen flooring, this unit exudes sophistication and warmth. Additional storage in the mechanical room ensures you have everything you need at your fingertips .Located just a short walk from shopping, restaurants, parks, scenic pathways, public transit, and schools, this condo offers unparalleled convenience and access to all the amenities you could desire. Don't miss the chance to experience the charm and comfort of this exceptional condo schedule your viewing today and discover the perfect blend of modern living in a vibrant community! (id:36465)
Details Realty Inc.
1425 Mulligan Street
Ottawa, Ontario
OPEN HOUSE: Sunday, 27 April 2-4P.M. Country charm meets city convenience. Just North of Leitrim Road where it meets River Road in a community called Gloucester Glenn. Restored 3+1 bedrooms, 3.5 bathrooms, 2-storey Farm House professionally renovated to add modern family conveniences. High ceilings, large windows, wood banisters, tall baseboards and trim provide that classic warm style. Main floor family room with cathedral ceiling, powder room and wood fireplace. Patio door to fenced yard with hot tub and above ground pool. Large living and dining space for entertaining with gas fireplace. Eat-in kitchen with island, appliances and wood cook stove. The primary bedroom has a 4-piece ensuite bath and walk-in closet. There are 2 other spacious bedrooms & a 4-piece bath and loft area. A new concrete foundation was installed in 2002. There is a separate entrance to this fully finished space ideal for an in-law suite or secondary dwelling unit. High ceiling, 3-piece bath, rec room and gas fireplace. Large barn building includes a double car garage, main floor workshop with power and spacious second floor loft. Possible severance opportunities. Flexible possession. 24 hours irrevocable on all offers. (id:36465)
Lpt Realty
520 Orkney Private
Ottawa, Ontario
Welcome to this charming end-unit condo townhome in the heart of desirable Carleton Heights! This centrally located 3-bedroom, 2-bathroom home offers comfort, space, and convenience in one beautiful package. Step inside to find newly refinished hardwood floors on the main level, a striking open hardwood staircase, and a bright, functional kitchen with ample cabinetry and counter space. The formal dining room flows into a spacious living area, highlighted by a large patio door that opens to a private, fenced backyard perfect for relaxing or entertaining. Upstairs, you'll find hardwood flooring throughout, a generous primary bedroom, two additional well-sized bedrooms, and a stylish, updated family bathroom. The fully finished lower level adds even more value, featuring a full bathroom with a custom walk-in shower ideal for guests or additional living space. Outdoors, enjoy the gas hook up for BBQ, privacy of mature grapevines and a large deck, creating your own summer retreat. Plus, take advantage of the community pool and park just steps from your front door. Perfect for first-time buyers, investors, or those looking to downsize this home checks all the boxes! (id:36465)
RE/MAX Affiliates Realty Ltd.
1063 Silver Street
Ottawa, Ontario
Attractively presented and thoughtfully maintained brick row unit in the heart of Carlington! Sun filled rooms, hardwood floors and tasteful decor accent this welcoming 3 bedroom, 1 bath home. Bright living room is open to the dining room, making gatherings effortless. The adjacent and delightful kitchen offers a neutral palette, butcher block counters, generous cabinet storage and modern accents with views onto the back yard. Primary bedroom offers wall of closest space and generously sized window. Both second and third bedrooms with closets. Main family bath features clean palette and smart storage nook.The lower level presents options for multi functional uses or storage as well as future development. Additional storage and laundry in the utility area. Back patio area with privacy fencing as well as common outdoor green space for larger gatherings. Situated within a short stroll of the Experimental Farm, public transit and close to amenities, hospitals, parks, pathways, shopping and the 417. Visit today for your opportunity to live in the central community of Carlington! 24 hour irrevocable on offers. (id:36465)
Coldwell Banker Rhodes & Company
10 Newhaven Street
Ottawa, Ontario
Versatile 4 Bedroom Raised Bungalow on a Large Lot with Separate Entrances Set on a generous nice lot, this spacious raised bungalow presents an excellent opportunity for families and investors alike. Bright and filled with natural light, the home offers a welcoming and functional layout. With four bedrooms, including one that can be used as a den, study, or home office, and separate entrances from both the garage and backyard, the property offers flexibility for multi-generational living, rental potential, future in-law suite development, and more. With updates and personal touches, this home has the potential to truly shine. Great location just a short drive from downtown Ottawa and close to schools, parks, shopping, and transit. A smart choice for those looking to build equity and enjoy long-term convenience. (id:36465)
RE/MAX Hallmark Realty Group
414 - 530 De Mazenod Avenue
Ottawa, Ontario
Welcome to 530 De Mazenod Ave, Unit #414, a stunning 2-bedroom, 2-bathroom condo in the sought-after Greystone Village community. This beautifully designed unit offers an open-concept layout featuring a modern kitchen with stainless steel appliances, a spacious island, and plenty of natural light flowing into the cozy living area. Step out onto your private wrap-around balcony with natural gas bbq hookup. The primary bedroom boasts dual closets and a luxurious ensuite bath with a sleek glass shower. A well-sized second bedroom, a second full bath, and in-unit laundry provide convenience and comfort. Enjoy top-tier building amenities, including guest suite, fully equipped gym, event lounge, car wash, pet spa, secure storage for bikes and kayaks, communal garden. Situated in Old Ottawa East, residents have convenient access to Main Street's restaurants and boutiques, the Rideau River Trail, and are within walking distance to the Canal, TD Place, and Lansdowne Park. Don't miss this incredible opportunity to live in one of the city's most desirable neighborhoods! Book your showing today. (id:36465)
Keller Williams Integrity Realty
