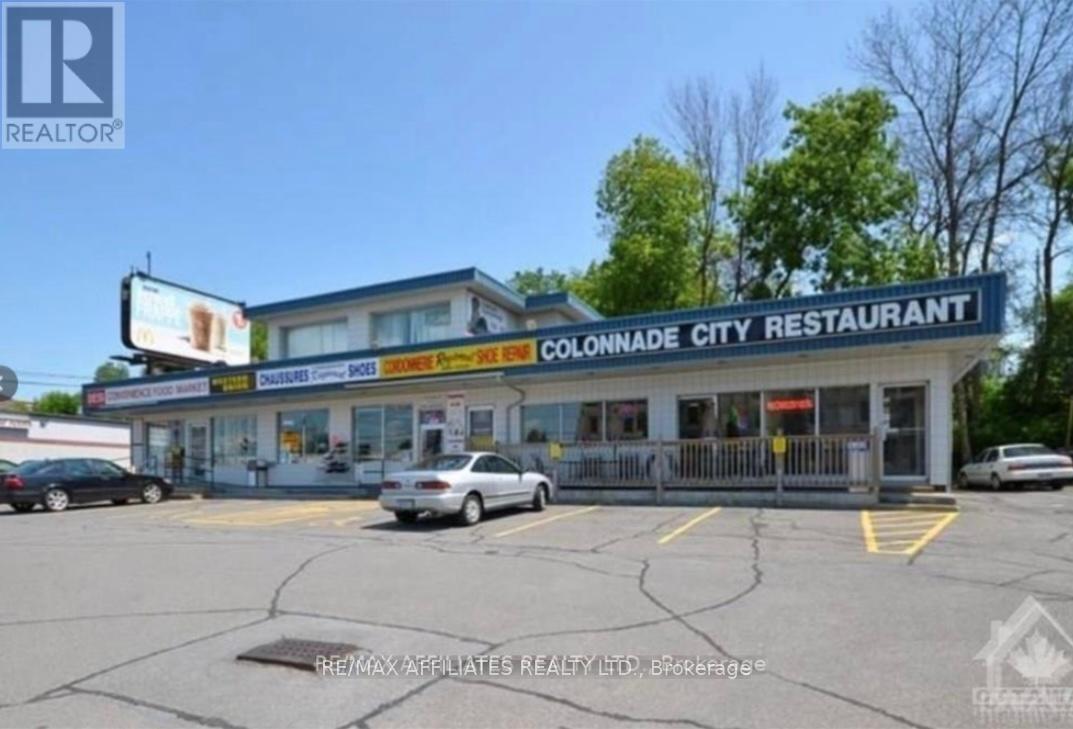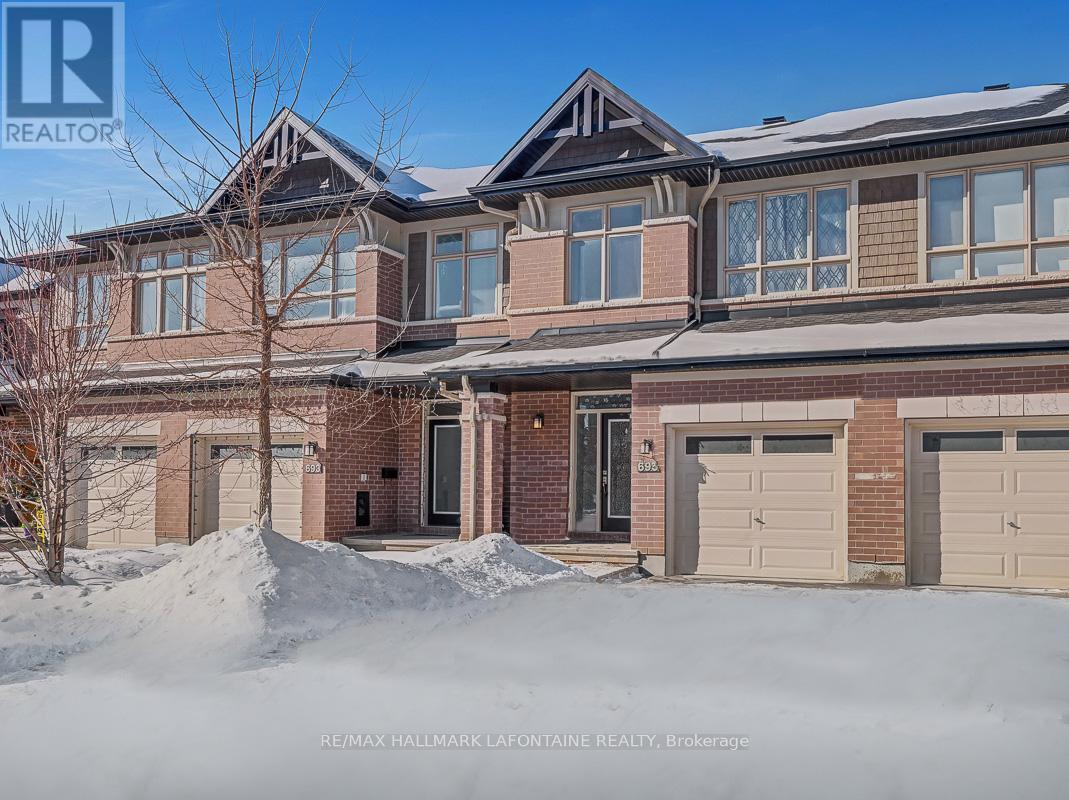51 - 7910 Jeanne D'arc Boulevard N
Ottawa, Ontario
Welcome to 51-7910 Jeanne D'arc Boulevard, professionally renovated two story condo townhouse for rent. 3 bedroom, 1 and a half bathroom, looks amazing and bright. Enjoy a spacious living room, dining room, and fully finished basement. 1 surface parking space. heat, hydro and hotwater rental extra (id:36465)
Xlr8 Realty Group Inc.
13 Carmichael Court
Ottawa, Ontario
Welcome to 13 Carmichael Crt in the desirable area of Kanata North. This 2 storey end unit condo townhouse offers 3 bedrooms, 2 bathrooms a finished basement and 2 parking spots. Enjoy the walking trails around the area, and the community outdoor pool. Large living room windows bring in a tremendous amount of sun to the rear yard and fully fenced private rear yard. (id:36465)
Solid Rock Realty
101 - 1637 Bank Street
Ottawa, Ontario
Great opportunity for businesses seeking an ideal location with high traffic exposure! Retail/Office building available for lease on Bank Street, boasting Arterial Mainstreet (AM) zoning. Impressive approx. 8683 sqft. space is offered in a pristine "base building" condition, featuring raw concrete floors and ceilings, ready for you to customize and finish according to their needs. The building includes an accessible elevator, and large windows that flood the interior with natural light. Additionally, there are private washrooms and on-site parking available. The location offers fantastic visibility and high traffic exposure, making it a perfect fit for businesses such as law firms, accounting firms, medical or any service-based businesses looking to benefit from the lively Bank Street environment. Don't miss out on this incredible opportunity to establish your business in a prime location. Asking Retail $35 + additional rent + HST and Office $15 + additional rent + HST. Additional rent is approx. $15 per sqft. Retail is 101 - 4226 and office is 301- 3034 ,401- 1422 in pictures. (id:36465)
Right At Home Realty
501 Paakanaak Avenue
Ottawa, Ontario
Built in December 2022, this exquisite detached home sits on a *premium corner lot* in the highly sought-after neighborhood of Findlay Creek. You'll be captivated by the welcoming covered front porch and the charming river rocks that enhance the *curb appeal*. As you step inside, a spacious sunken foyer with a built-in bench greets you, providing both style and functionality. The open-concept main floor design seamlessly integrates the living and dining areas, creating an ideal space for entertaining and family gatherings.The *upgraded L-shaped kitchen* is a chef's dream, featuring stainless steel appliances, gleaming quartz countertops, and a convenient appliance niche. Adjacent to the kitchen, you'll find a *mudroom with easy access from garage to basement with an income potential*.The second floor boasts an oversized primary bedroom, complete with a generous walk-in closet and a luxurious ensuite bathroom. Two additional well-sized bedrooms, a shared bathroom, and a convenient second-floor laundry room complete this level.The unfinished basement offers endless potential, with drywall and a 3-piece rough-in already in place. The expansive wooded lot provides privacy with *no rear neighbors* and *only one side neighbor*, making it a perfect canvas for your personal touch. The *extra-wide 107.22 ft deep* lot awaits your creativity.Don't miss the opportunity to make this beautiful home yours. Book your showing today! (id:36465)
Right At Home Realty
411 - 555 Anand Private
Ottawa, Ontario
Experience modern luxury in this stunning 2-bedroom, 2-bath south-facing condo at Legendary Warehouse Lofts. Spanning 919 sq. ft., this unit boasts hardwood flooring, sleek vessel sinks, extended breakfast bar and a charming exposed brick wall that blends indoor and outdoor living. Oversized windows flood the space with natural light, while the stylish kitchen features floating shelves, quartz countertops, and stainless steel appliances. The guest bath includes an accessibility friendly shower, and the spacious primary suite offers a walk-in closet. Step onto the oversized 90 sq. ft. balcony with a gas BBQ hookup and enjoy serene views. Building amenities include a pet spa, full-size gym, a party/lounge room (bookable for free with WiFi), paths for scenic walks, and underground parking. Located at the foot of the building is the brand new Walkley Station LRT/OC Transpo operating since Jan 6, 2025. Moonies Bay, Carleton University, shopping, dining, and Highway 417 are all 5-10 minutes away! This home offers the perfect balance of comfort and convenience. Includes one parking spot and one locker. (id:36465)
Right At Home Realty
136 Montauk
Ottawa, Ontario
Clean, quiet and green.Thats the oasis-like beauty of The Hamptons, Ontarios first LEED Platinum Townhome community. Nestled in a peaceful self-contained cul de sac in Ottawa's riverside Hogs Back neighbourhood, each approximately 2400 Sq. Ft. (including basement as per builder) townhome for LEASE in The Hamptons. The unit offers multi-generational and flex work-at-home living options. Enjoy abundant waterfront recreational options along the NCC Trail a short distance away. If there are cyclists, joggers, hikers, paddlers or dog walkers in your family, the Hamptons is a short stroll from Hogs Back Bridge on the Rideau River, that in turn connects to the 150 kilometre NCC Trail System, site of the popular dragon boat and music festival, Mooney's Bay Beach and Park. Minutes away from Hogs Back Park, the Rideau Canal, Carleton University and easy access to city's core. This 3 bedroom / 4 bath with finished basement (could be an extra bedroom, large media room bedroom or office on lower level), townhome with large, private fenced in yard & inside access to an attached garage. Ground floor has open concept living/dining/kitchen (w/ 4 appliances), hardwood floors and gas fireplace. Second floor offers large principal bedroom w/ 5pc ensuite & walk-in closet, two other good size bedrooms & full bath. Laundry is conveniently located on second floor. Lower Level has rec room with large above ground windows, full bath and storage area. Built with green technology. Deposit: 6400. Hardwood, Flooring: Ceramic and carpet in basement. Floorplans from separate unit available. Pictures from similar unit. More photos to come. Measurements are approx. (id:36465)
Engel & Volkers Ottawa
179 Anthracite
Ottawa, Ontario
Welcome to 179 Anthracite Private, a stunning 3-bedroom, 2-bathroom stacked condo that combines modern luxury with ultimate convenience. Perfectly designed for todays lifestyle, this meticulously maintained home features an open-concept layout, showcasing quartz countertops, an upgraded backsplash, a breakfast bar, and five included appliances in the stylish kitchen. Step outside and unwind on not one, but two private balconies, a spacious main-floor balcony for entertaining and a second balcony off the primary bedroom for your personal retreat. Additional highlights include: Designated parking right at your doorstep, A utility room with extra storage space, A second-floor laundry room with a stacked washer and dryer, Low-maintenance living, giving you more time to enjoy life. Located in a rapidly growing neighborhood, this home is minutes from schools, parks, shopping, and public transit. Whether you're a first-time buyer or looking for a luxurious, hassle-free lifestyle, this residence offers it all. (id:36465)
Power Marketing Real Estate Inc.
2564 St Joseph Boulevard
Ottawa, Ontario
GREAT INVESTMENT! fully rented Rarely found purposely built retail plaza for sale. Extremely busy in the heart of Orleans. Multiple tenants. This plaza tenants include grocery store, Juice Bar, Hair Salon, restaurant. Great visibility easily accessible high traffic. Main retail corridor in the east end suburban of Ottawa. Market value giving an investor a substantial opportunities to increase the cash flow and the property value over the coming cycle of lease renewals. This is a well maintained property. Across from Orleans Medical Center. One of the busiest plaza in Orleans with the potential to increase NOI. Great investment portfolio in your retirement plan right time to invest! All appointments through listing agents. Do not approach staff or tenants. Information package available for qualified buyers with a signed NDA. 24 hr irrevocable on all offers. Please contact Akram Syed with any questions., 24 hr irrevocable on all offers (id:36465)
RE/MAX Affiliates Realty Ltd.
108 Edith Margaret Place
Ottawa, Ontario
Welcome to Saddlebrook Estates where you will Experience modern sophistication. this stunning custom home, crafted by award-winning architect Brian Saumure & Maple Leaf Custom Homes sits on a 3.33 acre treed lot, with direct access to 500 acres of Crown land. exclusive trails for snowshoeing & cross-country skiing. Built-in 2014, this 4-bed, 3-bath home blends contemporary luxury with nature, featuring radiant floor heating throughout the main level. A striking feature staircase brings you to the main level with generously sized rooms. The great room, anchored by a Napoleon fireplace and built-in speakers, provides an inviting space for both relaxation and entertaining. The gourmet kitchen showcases Elite appliances, while the exterior's combination of cedar, concrete board, and metal siding offers lasting appeal. Designed for comfort and efficiency, furnace 2019 (id:36465)
Engel & Volkers Ottawa
732 Morin Street
Ottawa, Ontario
This renovated legal triplex is a fantastic investment opportunity in a sought-after neighborhood. Perfect for both seasoned investors and first-time buyers looking to generate rental income, this property offers three separate living units, each with its own private entrance. Unit 1: 3 bedroom, 1 full bathroom with deck and access to backyard ($2,101.25/month). Unit 2: 3 bedroom, 1 full bathroom with balcony ($2,203.75/month). Unit 3: 1 bedroom, 1 full bathroom ($1,300/month fixed lease until July 2025). All units have laundry and 2 entrances. City of Ottawa successful building inspection (Oct 2024). This triplex is an exceptional opportunity for both immediate cash flow and long-term equity growth. Situated in Castle Heights, just minutes from St-Laurent complex, schools, transit and much more! (id:36465)
RE/MAX Hallmark Realty Group
695 Putney Crescent
Ottawa, Ontario
Great townhome living in the popular neighbourhood of Westwood! Modern elegance meets comfort in this Richcraft Grafton model. Step inside to be greeted by a bright, open-concept main floor with soaring 9ft ceilings, gleaming hardwood floors, and stylish pot lights. The kitchen offers great functionality and flow, with stainless steel appliances, rich wood cabinetry, quartz countertops, a breakfast bar and a wonderful walk-in pantry. The spacious living area, anchored by a cozy gas fireplace, invites you to unwind or entertain, bathed in sunlight from large windows that open to a backyard with great privacy and no rear neighbours! The primary bedroom is a true retreat, complete with a spacious walk-in closet and 3 pc ensuite bathroom with walk-in shower. Two additional generous bedrooms, a full bath, and the convenient second floor laundry room ensures that your day-to-day needs are met with ease.The finished basement opens up many possibilities - whether you want a cozy family room, a fun rec room, or a quiet home office. An additional storage space finishes off this great space. Multiple schools within walking distance and minutes to shopping and amenities! Come see! (id:36465)
RE/MAX Hallmark Lafontaine Realty












