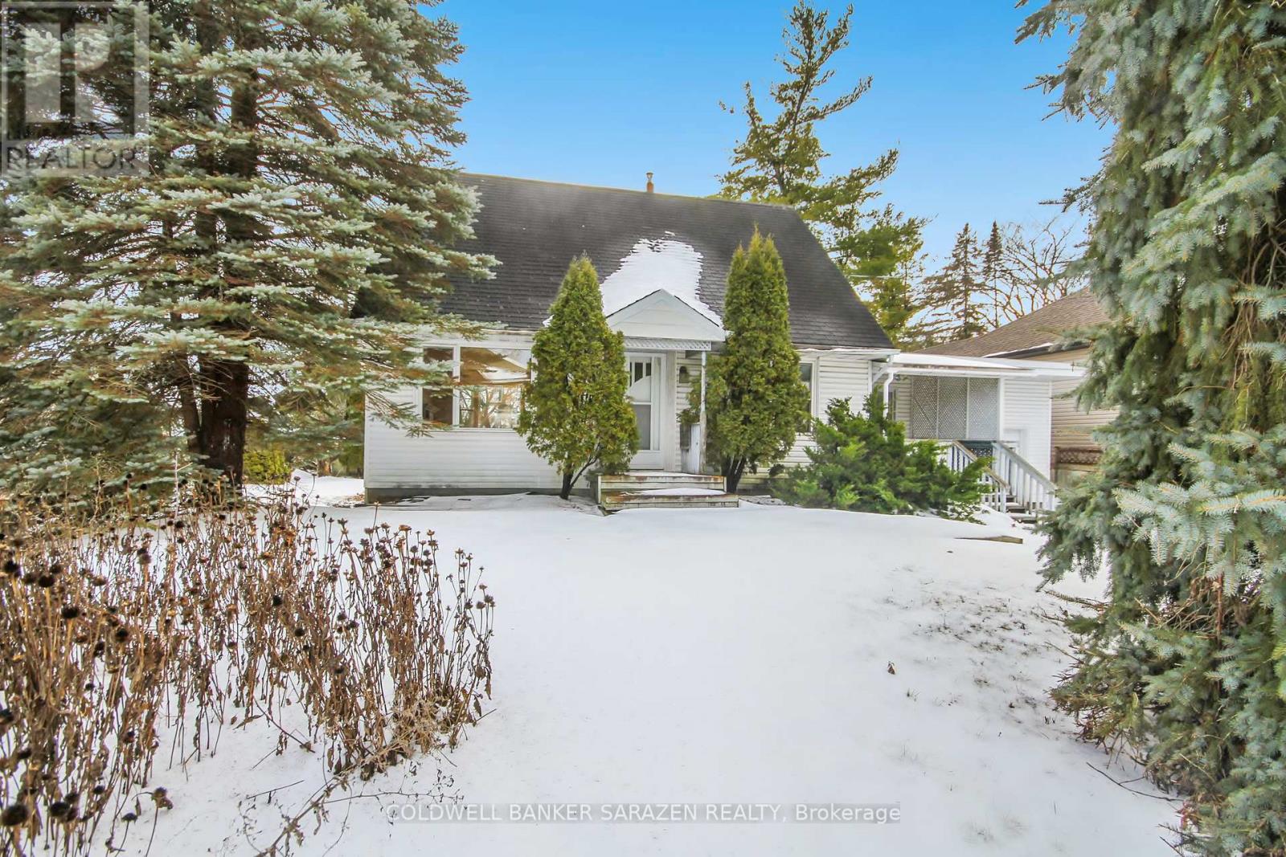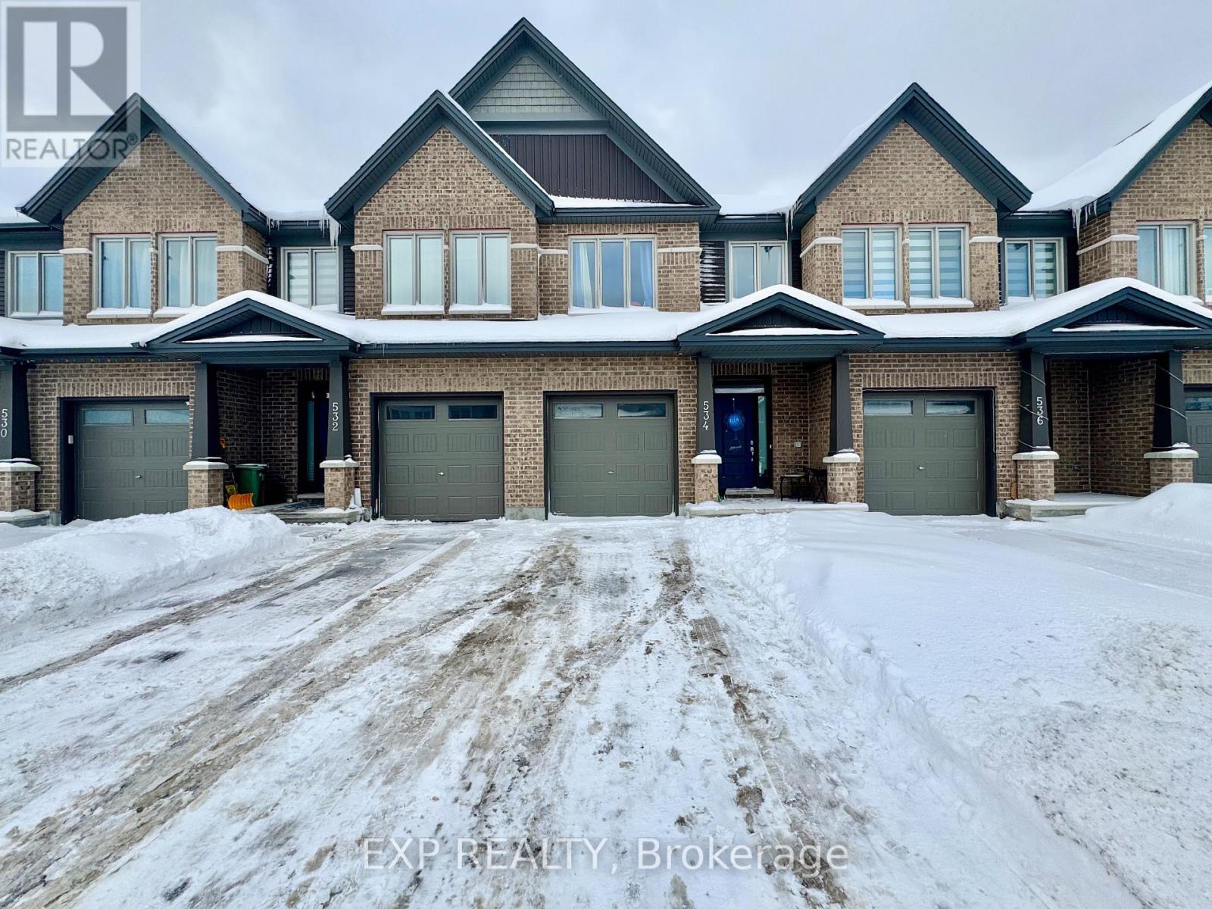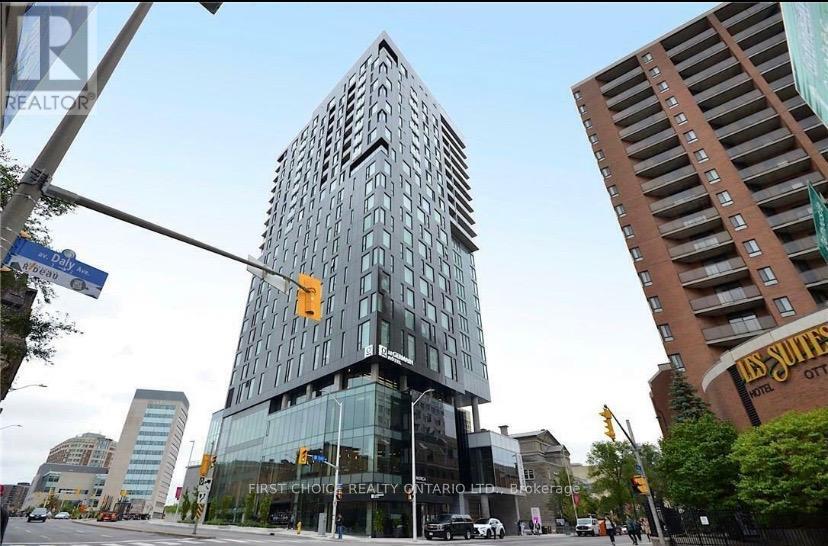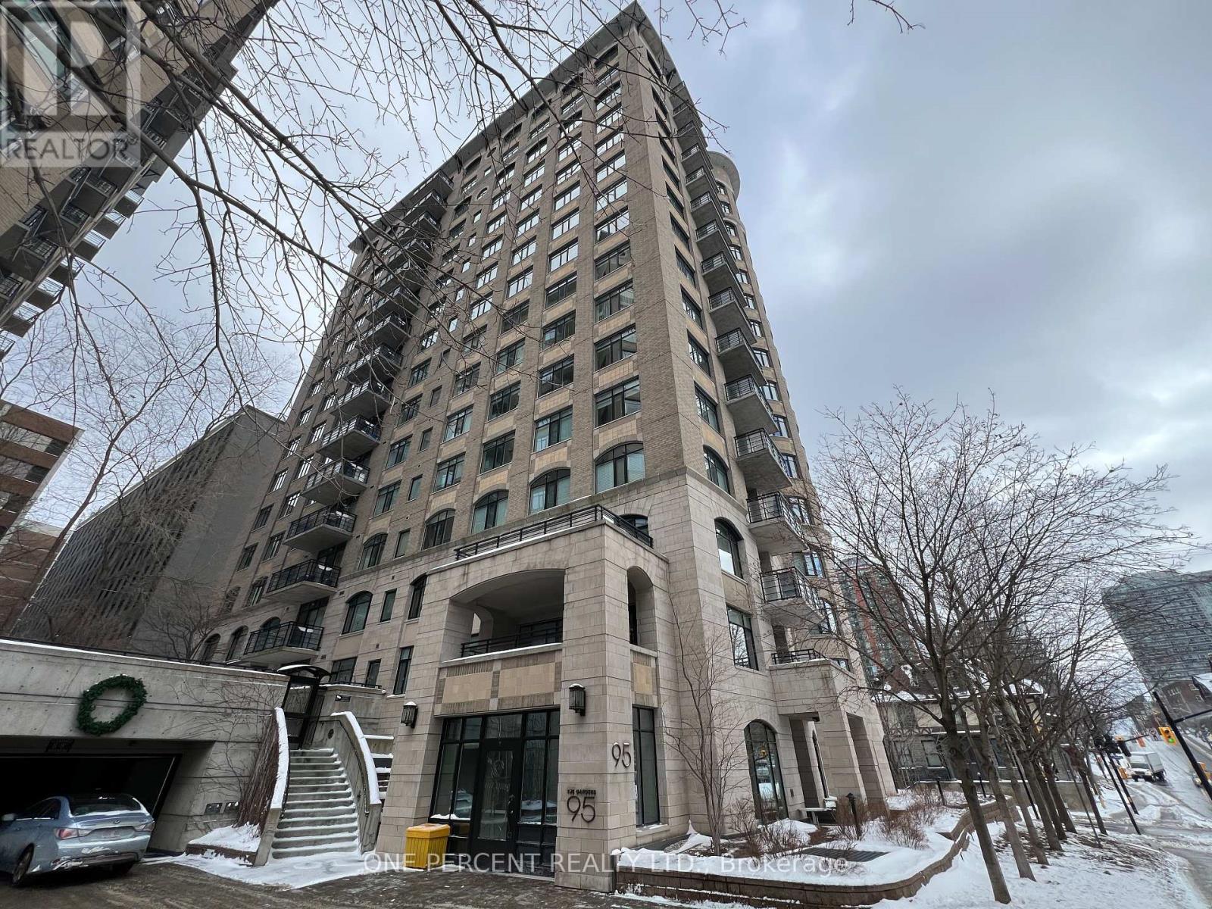305 - 200 Lett Street
Ottawa, Ontario
Urban living at its best! On the fringe of downtown and surrounded by an abundance of nature. The Lebreton flats are eco friendly buildings with common areas that have an understated elegance. You'll find unit 305 at the end of the hallway, a corner unit with a private balcony. You will never tire of the floor to ceiling windows and the front row view of the white water course with the ORR clubhouse designed by Hobin Architecture. The kitchen will not disappoint with all Miele appliances, induction stove top, built-in convection microwave and built-in convection/steam oven. This 1,310 square foot unit will easily provide you with the space you desire for a perfect urban lifestyle. Heated underground parking and a corner storage locker (both owned). A five minute walk to Pimisi Station. Little Italy is less than 2km away. Use the tunnel to walk to the Mill Street Brew Pub and so much more! Amenities include a large bicycle storage room, an exercise centre with showers and a sauna, a party/meeting room, a rooftop terrace with BBQ an an inviting courtyard. Superintendent on site five days a week. (id:36465)
RE/MAX Hallmark Realty Group
1130 Falaise Road
Ottawa, Ontario
MASSIVE (80'w x 267'd) CARLETON HEIGHTS property offers many options for INVESTORS, MULTI-GENERATIONAL FAMILIES, or those looking to BUILD A DREAM HOME! The 267-FT-DEEP LOT & SOUTH-FACING BACKYARD is a playground for the whole family - gardens, pool & spa, play structure...options are endless! RENOVATE the house & add a SECOND UNIT; build a COACH HOUSE IN YOUR INCREDIBLE BACKYARD; seek a minor variance to SEVER this tremendous lot into 2 (due diligence required, details available). The home offers two bedrooms upstairs, a spacious main floor/with HARDWOOD & tile flooring, formal living & dining areas, a bonus room ideal as a den/office or spacious principal bedroom, full family bath, FAMILY ROOM ADDITION w/ access to the sunny backyard deck & expansive green space. Establish family roots in a wonderful community surrounded by meticulously maintained schools, shops, parks & playgrounds, dining & recreation. Why wait? (id:36465)
Coldwell Banker Sarazen Realty
668 Chapman Boulevard
Ottawa, Ontario
Welcome to one of Ottawa's most cherished neighborhoods, Elmvale Acres, where convenience meets comfort in a beautifully designed four-bedroom bungalow, complemented by a charming one-bedroom attached coach house. This unique home offers three spacious bedrooms in the main house, two full bathrooms, and an open layout where natural light pours through large windows, illuminating hardwood floors and modern amenities. Both homes benefit from their own furnaces for climate control, with the coach house built on an Insulated Concrete Form (ICF) foundation, promising energy efficiency, durability, and reduced maintenance. Step outside to a fully landscaped backyard, where a large stained cedar deck serves as a communal space for relaxation and entertainment, surrounded by lush gardens and mature trees. Located just minutes from the hospital, this property is not only in a vibrant, community-oriented neighborhood but also offers substantial investment potential through the coach house, which features its own living area, kitchenette, and full bathroom, perfect for guests or rental income. With Elmvale Acres known for its excellent schools, shopping, and connectivity to Ottawa's downtown, this home is a rare find, blending the tranquility of suburban living with urban accessibility, making it an ideal choice for families, investors, or anyone looking for a blend of comfort and opportunity. (id:36465)
Bennett Property Shop Realty
1130 Falaise Road
Ottawa, Ontario
MASSIVE (80'w x 267'd) CARLETON HEIGHTS property offers many options for INVESTORS, MULTI-GENERATIONAL FAMILIES, or those looking to BUILD A DREAM HOME! The 267-FT-DEEP LOT & SOUTH-FACING BACKYARD is a playground for the whole family - gardens, pool & spa, play structure...options are endless! RENOVATE the house & add a SECOND UNIT; build a COACH HOUSE IN YOUR INCREDIBLE BACKYARD; seek a minor variance to SEVER this tremendous lot into 2 (due diligence required, details available). The home offers two bedrooms upstairs, a spacious main floor/with HARDWOOD & tile flooring, formal living & dining areas, a bonus room ideal as a den/office or spacious principal bedroom, full family bath, FAMILY ROOM ADDITION w/ access to the sunny backyard deck & expansive green space. Establish family roots in a wonderful community surrounded by meticulously maintained schools, shops, parks & playgrounds, dining & recreation. Why wait? (id:36465)
Coldwell Banker Sarazen Realty
601 - 111 Champagne Avenue S
Ottawa, Ontario
Little Italy is steps away. This SoHo corner unit offers 2-Bedrooms, 2-Bathrooms, and In-unit laundry. Open-concept living area with large windows, natural light, and a balcony. Kitchen with quartz countertop. Primary bedroom has a separate balcony, ensuite bathroom with a soaker tub, stand-up shower, and heated floor. This unit has tandem parking for two cars and one locker. Amenities include concierge service, Theatre, gym, and party room. Close to Carleton University, O-Train, Dow's Lake, Civic Hospital, and restaurants. (id:36465)
Innovation Realty Ltd.
5409 Boundary Road
Ottawa, Ontario
Investor's Dream Opportunity! This fantastic 0.8-acre commercial lot includes a beautifully renovated house right next to the Amazon center, ideal for your future home or business venture. The property currently features two renovated units, ready to be rented out. Don't miss your chance to view it today! Conveniently located close to all essential amenities! (id:36465)
Power Marketing Real Estate Inc.
5409 Boundary Road
Ottawa, Ontario
This approximately 0.8-acre lot features a house with two apartment units and a garage, providing ample parking space. Located just a short distance from the Amazon warehouse, this property offers both comfort and convenience. It's the perfect choice for those seeking a peaceful yet well-connected home. (id:36465)
Power Marketing Real Estate Inc.
3 - 4 Sherbrooke Avenue
Ottawa, Ontario
A true gem in Hintonburg! This spacious and sun-filled 2-bedroom, 1-bath condo offers approximately 1,000 sq. ft. of stylish living space. The open-concept kitchen features granite countertops, ample storage, large island, and a convenient eat in space, perfect for entertaining. Oversized windows throughout the home bathe every room in natural light, creating a bright and inviting atmosphere. Upstairs, you'll find two generously sized bedrooms and a well-appointed bathroom. Enjoy maintenance-free living just steps from Hintonburgs best restaurants, cafes, and shops. With parking right outside your door and the LRT moments away, convenience is unmatched. An opportunity like this is rare. Dont miss out! Utility estimates/mo: Hydro-$125, Gas-$40 (id:36465)
Engel & Volkers Ottawa
534 Muscari Street
Ottawa, Ontario
Welcome to this bright spacious stunning Tartan Cortland model 3 Bedrooms and 4 Bathrooms townhome in the heart of Findlay Creek, built in 2021. The main floor features a large entrance foyer with open concept living area. Prestige hardwood throughout the main floor and stairs taking you to the second level, gorgeous tile and tasteful upgraded kitchen with Granite countertops and kitchen cabinets , Stainless Steel appliances and kitchen island seating area perfect for entertaining.It has an opeen concept. Upstairs you will find your the primary bedroom with walk-in closet and en-suite with stand alone shower and beautiful soaker tub to relax in by evening. Two other good size bedrooms and a full washroom. Laundry room is conveniently located on the second level with relatively brand new Washe & Dryer. Lower level hosts a bright large family room offering that additional space with a 3 pcs Bathroom and endless options and lots of storage areas. Backyard is partially fenced! Close to parks, highly rated schools, transit, golf, shopping & nature all around. The main floor has high ceilings, large windows and a mudroom. The basement is fully finished, has a large window, a natural gas fireplace and a full bathroom. Please ensure attached Schedule "B" is signed and attached to all offers. (id:36465)
Exp Realty
1 Rideau Glen Drive
Ottawa, Ontario
Escape to your private retreat on the Rideau River, where tranquility meets convenience. This stunning 3-bedroom, 3-bathroom bungalow sits at the end of Rideau Glen Drive, boasting 126 feet of picturesque shoreline. Enjoy breathtaking views from the expansive wrap-around deck, overlooking lush gardens, a manicured lawn, and your own private dock. Inside, the open-concept living room, kitchen, and dining area flow seamlessly to the deck, perfect for entertaining. High-end finishes shine throughout, from custom quartz countertops and rich wood floors to the elegant coffered ceilings in the formal dining room and a striking stone fireplace in the family room. The luxurious primary suite is a true sanctuary, featuring a private patio, a spacious walk-in closet, and a spa-like ensuite with heated floors. Two additional bedrooms and a full bathroom can be separately accessed, making them ideal for an Airbnb rental or guest suite. Located just minutes from top schools, shopping, the airport, and an exclusive golf course, this rare waterfront gem offers the best of both worlds peaceful riverfront living with all the perks of city life. (id:36465)
RE/MAX Hallmark Realty Group
1504 - 20 Daly Street
Ottawa, Ontario
Urban Lifestyle at its best in this chic, luxurious apartment with spectacular views, in one of Ottawa's finest downtown locations and finest buildings, enjoy the lifestyle at Art Haus Condos. This prestigious building is part of the OAG & Le Germain Hotel-offering residents a world class, 5 star experience. This stunning 1bed on 15th floor boasts Integrated appliances, quartz throughout, floor to ceiling windows & designer finishes. Large Walk in entry closet, Open concept living/dining, South East exposure & private terrace w unparalleled views of the Parliament. Amenities include: Roof top Terrace, Exercise Center, Theatre Room, Party Room. Steps to Ottawa University, the Rideau Center, the exciting Byward Market Area with endless choice of restaurants, cafes and boutiques. Walking distance to the Central Business district, Spark Street Mall and steps to LRT station., Flooring: Hardwood, Flooring: Mixed (id:36465)
First Choice Realty Ontario Ltd.
1603 - 95 Bronson Avenue
Ottawa, Ontario
Enjoy the convenience and live in the vibrant Ottawa Uptown Hill, in this beautiful Art Deco Building "The Gardens, a Barry Hobin Architecture.This is luxury living, Unobstructed Spectacular 16th Floor Ottawa Views, Just Below the Penthouse (the unit has the Exact Layout as the Penthouse above).Very quiet location steps away from parks, bike/walking trails, the Ottawa River, Byward Market, Le Breton Flats,National War Museum, Library, Parliament Hill, Sparks Street and close to the LRT station. This 2 bedrooms, 2 full baths unit has Lofty 11 Foot Ceilings, hardwood floors, Floor to Ceiling Windows and south facing balcony. Chef' s Gourmet Kitchen features custom cabinetry, ample storage, granite countertops, island, Powerful Range Hood, breakfast bar and high end stainless steel appliances. The Kitchen and the 2 Bathrooms are Upgraded with Thick Large Granite Plate Floors, not just granite tiles. Amenities include a private courtyard and garden, secure underground parking with plenty of visitor parking, car wash station, gym, party room, well maintained lobby and common spaces. Condo fees include Heat & Water. This condo has 1 underground parking space (with bicycle space) and a Large Corner Storage Unit. The Assigned Parking Space, located Close to Elevators, Has Its Own Private Electric Vehicle Charging Station !!! Unit includes a Storage Locker. Underground Parking number is Unit 23 Level B. Locker Number: L1 S18. Apartment Square Footage: 880 SqFt. (id:36465)
One Percent Realty Ltd.












