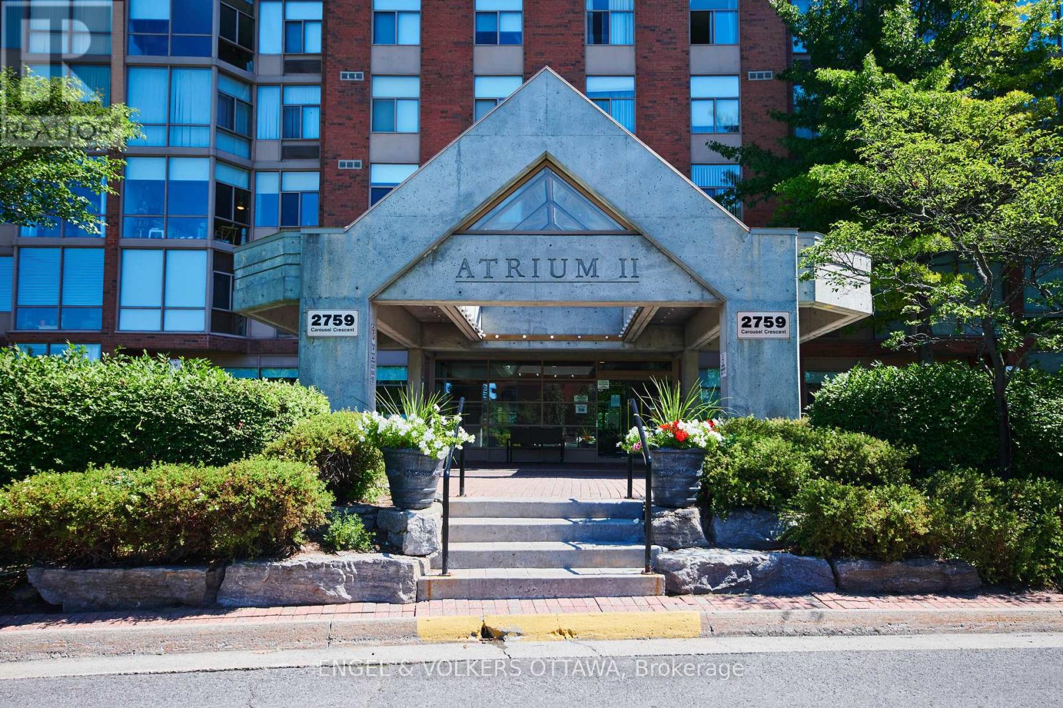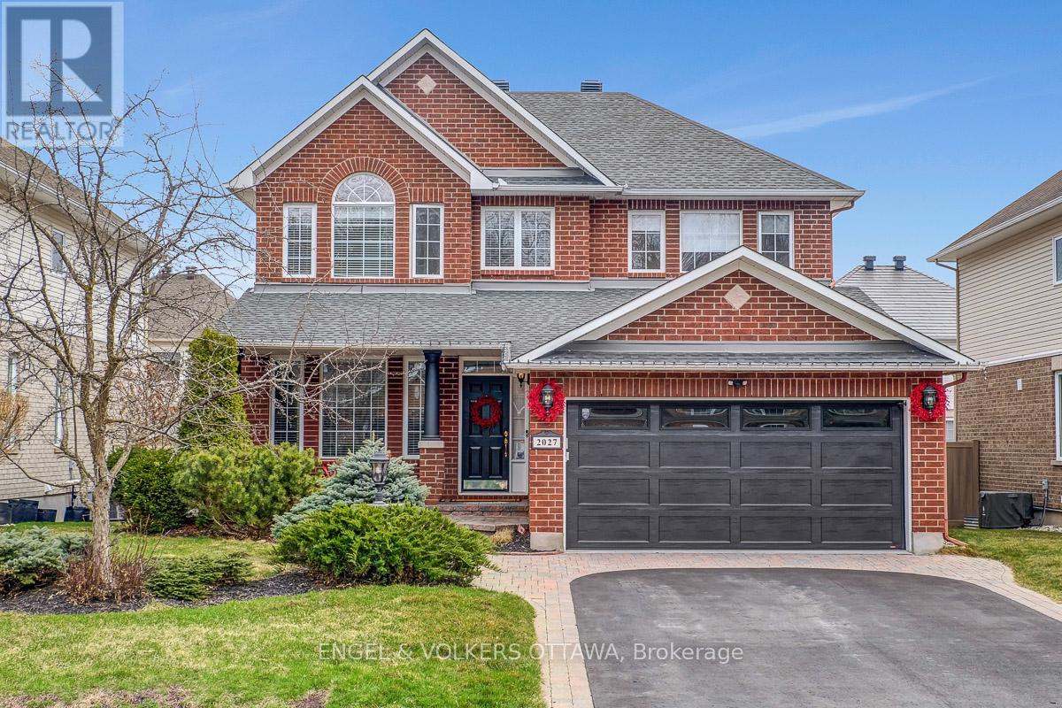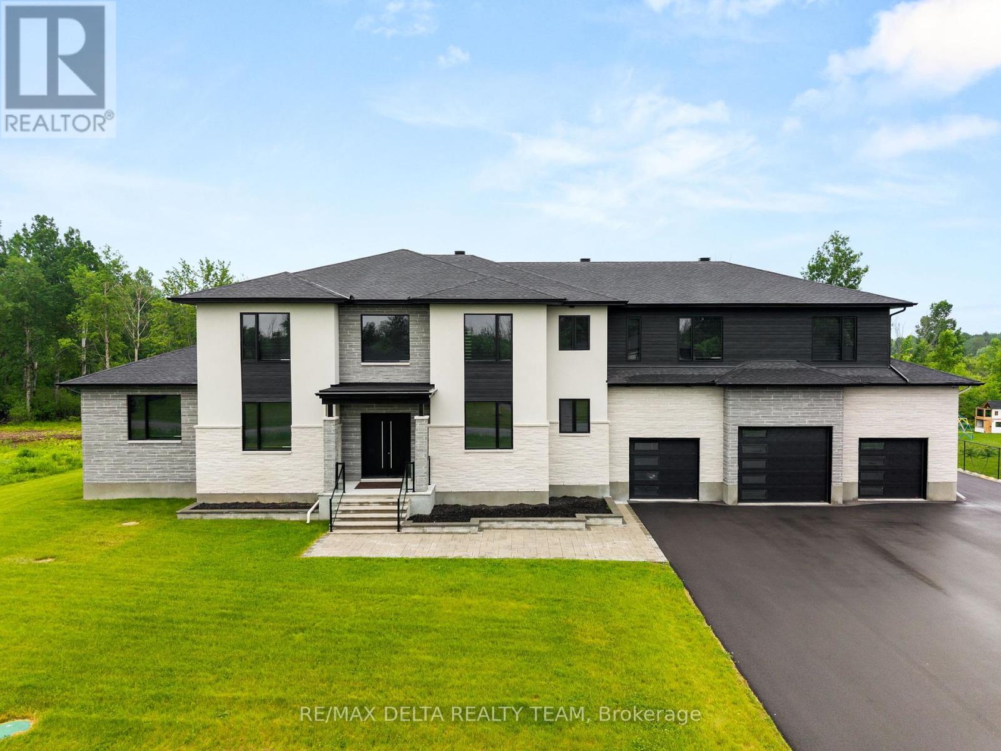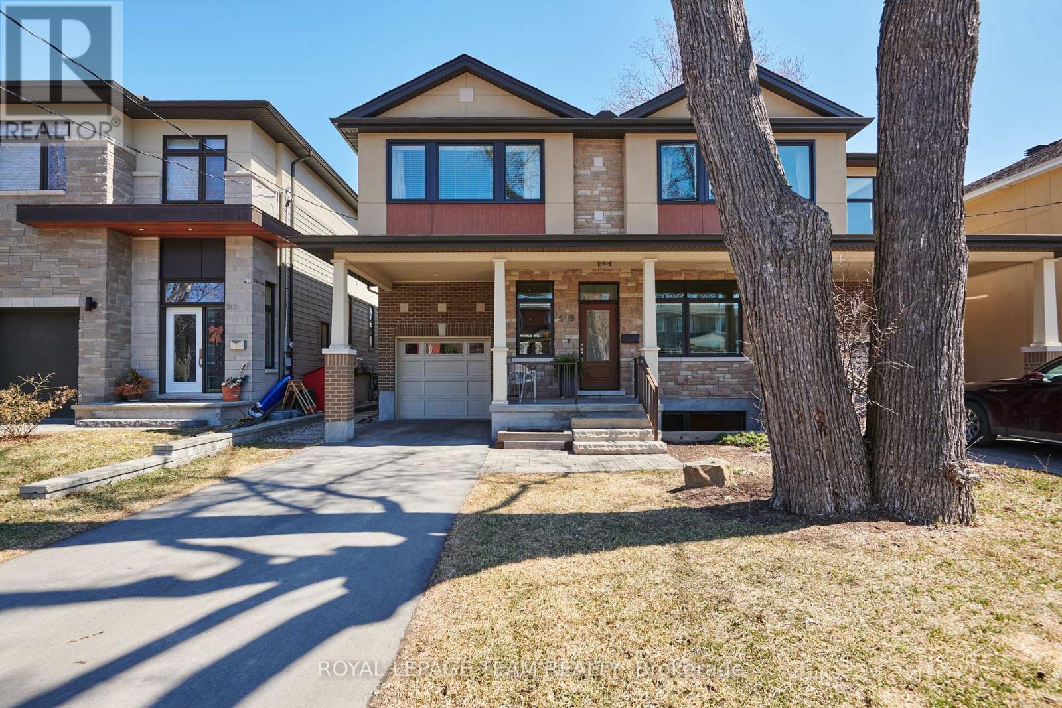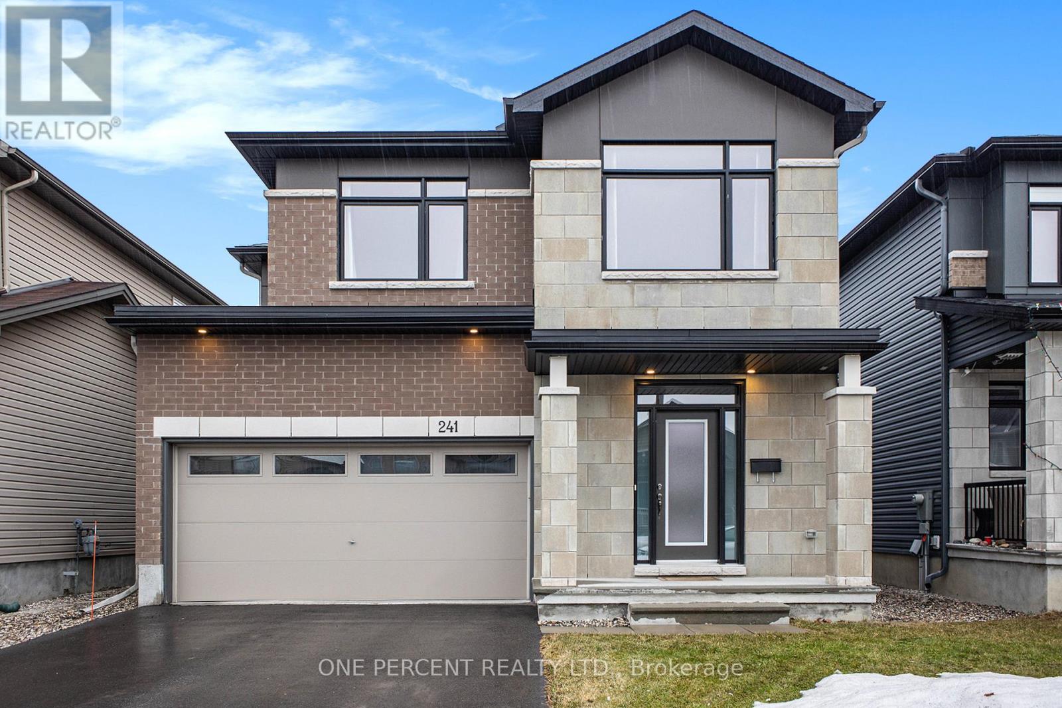101 - 2759 Carousel Crescent
Ottawa, Ontario
A must see! This tastefully upgraded two bedroom, two bathroom unit offers the perfect condominium lifestyle. The largest floor plan available in the building, you will immediately notice that natural light floods the space as you step through the door. The open and airy layout, light coloured flooring and all glass solarium create a warm and inviting living space. Off the living and dining area, you will find a large kitchen with ample storage. Down the hall is a four piece-bathroom, a large second bedroom, and a beautiful primary bedroom with ensuite three-piece bathroom. The unit also offers in-suite laundry with shelving. As this unit is located on the first floor, the sliding back door through the solarium creates easy access to parking and green spaces. The building features an outdoor pool, spa, sauna, library, party room, squash courts, workshop, rooftop patio and overnight security. 1 parking spot and locker included. (id:36465)
Engel & Volkers Ottawa
1494 Corsham Avenue
Ottawa, Ontario
Welcome to 1494 Corsham Ave! This bright townhouse features a formal dining room at the front of the home, perfect for family gatherings or, as it's currently set up, a spacious home office. The kitchen offers plenty of cabinetry and counter space along with an eat-in area that overlooks the landscaped backyard. Tile and Vinyl flooring throughout the main level and floor to ceiling windows at the back home let in loads of natural light. Upstairs you'll find 3 generously sized bedrooms. The primary bedroom is located at the front of the home with a walk-in closet and 4 piece ensuite. Two additional bedrooms at the back of home share the main full bathroom on the 2nd floor. Downstairs, a bonus family room offers a great spot for movie night or play area for the kids. Plenty of storage space throughout. Conveniently located close to schools, parks, LRT station, and all of Orleans' amenities. (id:36465)
RE/MAX Affiliates Realty Ltd.
2027 Silver Pines Crescent
Ottawa, Ontario
Situated on a sought after crescent in Chapel Hill South you'll find this executive 4+1 bed/3 bath home. A desirable floorplan, covered porch, two car garage with epoxy flooring, and extensive landscaping - including a heated in-ground pool, this home has it all. Step into the home and you're greeted with tall ceilings, light hardwood flooring throughout, and a grand staircase. The main level offers formal living and dining rooms, an office with french doors, and a renovated kitchen open to a family room. Off the garage, you'll find a convenient mudroom as well as main floor laundry and powder room. Upstairs you'll find the primary suite - complete with 5pc ensuite and walk-in closet, along with a tastefully updated main bathroom and 3 other good sized bedrooms. The lower level is fully finished, boasting a large rec room, gym/guest space, newly created wine room, and ample storage. The heated saltwater pool, as well as interlock patio, pergola, and garden beds create the perfect entertaining space. Walking distance to École Élémentaire Publique Le Prélude, as well as numerous other parks, this neighbourhood offers a wonderful sense of community. (id:36465)
Engel & Volkers Ottawa
663 Ballycastle Crescent
Ottawa, Ontario
Tailored for the executive lifestyle, perfected for family living. Welcome to 663 Ballycastle Crescent a showstopping modern residence with commanding curb appeal, set on a quiet crescent lined with prestigious homes and backing onto peaceful open space. With over 5,700 sq. ft. of refined living space, this 5-bedroom, 6-bathroom home is a true architectural statement. The exterior offers bold, clean lines and grand scale, while inside, elegance meets innovation. Soaring 20-foot ceilings and a dramatic open-riser staircase set the tone in the main living area anchored by a double-sided porcelain-wrapped fireplace and lighted artwork niches. Maple and leather-finished porcelain floors run throughout the main level. The kitchen is both luxurious and functional, with dual waterfall quartz islands, Thermador appliances, a walk-in pantry, and a striking glass wine feature. A spacious main floor suite with walk-in closet and ensuite offers flexible comfort for guests or extended family. Upstairs, an 830 sq. ft. loft overlooks the great room, connecting two bedrooms each with private ensuites and walk-ins plus a bar area. The 540 sq. ft. primary suite offers a dream walk-in closet with quartz island and a spa-inspired ensuite with freestanding tub, porcelain finishes, and custom-lit glass shower with rain heads and jets. The lower level features radiant-heated floors, a fireplace lounge, wet bar, theater, fifth bedroom and full bath, and a 900 sq. ft. commercial-grade gym with mirrors and glass dividers. Built-in media and smart systems run throughout. A 1,200 sq. ft. triple garage offers an oversized bay, loft storage, and backyard access. Two expansive decks add outdoor living space. Minutes from the new Hard Rock Casino and surrounded by luxury. This is a home that makes a statement. (id:36465)
RE/MAX Delta Realty Team
124 Rowe Drive
Ottawa, Ontario
Charming 3 bedroom + Loft, 3 bathroom Detached Home that offers an inviting & spacious floor plan bathed in natural light, thanks to its abundance of windows. The main level features hardwood floors/carpet, a formal dining area and living room perfect for entertaining, & family room with wood fireplace that flows seamlessly into the kitchen with an eat-in space. Upstairs, you'll find 3 sunny bedrooms and a large loft, including a main bedroom with en-suite bathroom and a second full bathroom. Step outside to your own private backyard with a deck and no rear neighbors, ideal for relaxation or entertaining. Located within walking distance to grocery stores, major transit routes, parks, top-rated schools, and a variety of shops, this home combines comfort, style, and convenience. Don't miss your chance to make this wonderful property your own! Property is being sold in "as is" condition because its a POA. (id:36465)
Fidacity Realty
35 - 106 Weeping Willow Lane
Ottawa, Ontario
Rare 4-Bedroom End Unit Townhome with Double Garage! Spacious and full of potential, this bright 4-bedroom end unit townhome offers incredible value in a family-friendly neighborhood. Featuring a rare double car garage and a versatile layout, this home includes a main floor bedroom, carpet-free flooring throughout, a large eat-in kitchen, and an inviting living/dining area complete with a wood-burning fireplace. Enjoy the privacy of a maintenance-free backyard perfect for relaxing or entertaining. Take advantage of the nearby outdoor pool for summer fun, just a short walk away. With ample space for a growing family, this property is a fantastic opportunity to create your dream home at an unbeatable price point. Highlights: End unit with double car garage, 4 bedrooms including main floor bedroom, Carpet-free throughout, Maintenance-free private backyard, Outdoor pool access. Pre-listing inspection & status certificate available. Don't miss this rare find! Schedule your showing today! No Conveyance of any offers prior to 11:00AM on April 29th, 2025 as per form 244. Open House Sunday, April 27th, 2:00-4:00. (id:36465)
RE/MAX Hallmark Realty Group
6917 Du Bois Avenue
Ottawa, Ontario
Welcome to 6917 Du Bois Avenue - a bright, stylish, and spacious 3-bedroom, 3-bathroom end-unit townhome tucked away on a quiet street in the heart of Orleans. With three thoughtfully designed levels and direct access to a local park, this home offers the perfect balance of comfort, functionality, and location. On the entry level, you'll find a flexible recreation room or den with walkout access to a private, fenced backyard, an ideal setup for a home office, gym, or playroom. This floor also features a convenient powder room, laundry room, and inside entry from the garage, adding convenience to your daily routine. The main living level is filled with natural light and charm, oversized windows, and a classic wood-burning fireplace that sets the tone for cozy evenings. The kitchen is a bright, inviting space with granite countertops, stainless steel appliances, and a sunlit breakfast nook. The primary bedroom offers a peaceful retreat with its own full private ensuite. Two additional bedrooms share a stylish full bathroom with dual sinks, perfect for busy mornings. Ideally located just steps from Place d'Orléans, the LRT station, schools, parks, and shopping, this bright and move-in ready home makes settling in easy and stress-free. (id:36465)
Royal LePage Performance Realty
209 - 525 Canteval Terrace
Ottawa, Ontario
Upgraded 1-Bedroom Upper-Level Condo in Club Citadelle! Bright open-concept layout featuring a stunning newer kitchen and spacious living/dining area with patio doors leading to a private balconyperfect for morning coffee or evening relaxation. The generous bedroom includes a walk-in closet, and theres a separate den area ideal for a home office or reading nook. The lower level offers a rec room, laundry, and ample storage. Step outside from the main level to enjoy a private outdoor patio perfect for summer BBQs. Includes newer appliances and air conditioner. Enjoy fantastic amenities: clubhouse, outdoor pool, tennis & pickleball courts. Conveniently located close to transit, shopping, schools & more. Ideal for first-time buyers, downsizers, or investors! (id:36465)
RE/MAX Hallmark Realty Group
515 Athlone Avenue
Ottawa, Ontario
Welcome to 515 Athlone - a stylish and thoughtfully designed custom-built semi-detached home located on a quiet cul-de-sac, doors down from Clare Gardens Park in one of Ottawa's most prestigious neighbourhoods. Featuring 4 spacious bedrooms upstairs, including a generous primary suite with two walk-in closets, a heated ensuite floor and double sinks, as well as a laundry room. This home blends comfort with designer sophistication. The open-concept main level is perfect for entertaining, with a cozy gas fireplace, designer lighting throughout (including pieces from Herman Miller, Pablo, and Schoolhouse), and a stunning Herman Miller Nelson Bubble Pendant over the dining area. Enjoy custom linen curtains from LD Shoppe in the living room, blackouts in the bedrooms and sleek Pella windows and doors for style and efficiency. Downstairs, the finished lower level designed by Maison Ellie Interiors includes custom built-ins, offering flexible space for a media room, office, or playroom. Outside, you'll find a fully fenced backyard professionally designed by Yards Unlimited, complete with a rear deck, Canadian-made Dekko firepit, and electrical hookup for a hot tub. There's also an outdoor storage unit. Practical upgrades include a Google Nest doorbell, central vacuum with accessories, freshly painted, and a NEMA 14-50R receptacle for EV charging. The garage and driveway provide parking for up to three vehicles, plus a welcoming front porch to complete the curb appeal. Steps to some of Ottawa's best restaurants, great shopping, coffee shops, transit and bike paths. Move-in ready and beautifully curated inside and out. This home checks all the boxes and there is simply nothing left to do but enjoy. (id:36465)
Royal LePage Team Realty
607 - 195 Besserer Street
Ottawa, Ontario
Functional & natural lights filled 1 bedroom 1 bathroom apartment delivering stylish urban living in the buzz of downtown Ottawa, featuring gleaming flooring, large windows throughout, open concept living space with a private balcony, upgraded kitchen and bathroom with sleek cabinetry and quarts countertops, in unit laundry and a storage locker included. Heating and water included in the rent. Indoor pool, exercise centre, party room, BBQ, 24/7 Concierge & guest parking. Walk to shops, restaurants, Rideau Centre, ByWard Market, Ottawa University, office buildings, LRT and public transportation. Simply move in @ 607-195 Besserer Street. (id:36465)
Royal LePage Team Realty
2837 Gothwood Place
Ottawa, Ontario
Beautiful semi-detached home on a quiet cul-de-sac located in a wonderful area within proximity to Schools, parks, public transit and shopping. The bright and airy interior features an open-concept living and dining area, a stunning family room with a cozy wood-burning fireplace and a modern kitchen featuring granite countertops and stainless steel appliances. The second level features a spacious master bedroom with an ensuite bathroom and two additional good sized bedrooms with a full bathroom. Fully finished basement with a stunning open living room. The professionally landscaped, private backyard is a true oasis, featuring PVC fencing, synthetic grass, a deck and a patio. Oversized front yard with interlocked driveway providing plenty of parking space. No conveyance of offers until 2:00 PM, April 29th, 2025 (id:36465)
Ottawa Property Shop Realty Inc.
241 Fountainhead Drive
Ottawa, Ontario
Immaculately Maintained 4-Bedroom Claridge "Cumberland" Model with Builder-Finished Basement. Welcome to this beautifully cared-for Claridge Homes Cumberland model a shining example of true pride of ownership. Built in 2020, this spacious home offers 2,590 sq. ft. of living space, plus a professionally finished basement, making it ideal for comfortable family living. Step inside to discover gleaming hardwood floors throughout the main living areas, complemented by ceramic tile in the kitchen and powder room. The open-concept layout is bathed in natural sunlight from large windows, creating a bright and inviting ambiance throughout. The chef-inspired kitchen is sure to impress with granite countertops, ample cabinetry, a breakfast island, pantry, and a sun-filled eating area. Adjacent is the spacious family room**, complete with an accent wall, a double-sided gas fireplace, and a picture window overlooking the fenced backyard and deck. Upstairs, you'll find four generously sized bedrooms, a versatile loft, a full main bathroom, and a private primary retreat with a 4-piece ensuite. The builder-finished basement extends your living space with a large recreation room, oversized windows, rough-in for a bathroom, a utility room, and additional storage. Other highlights include a double-car garage with automatic opener and inside entry, and a location close to schools, parks, and shopping. This home blends style, functionality, and modern comfort perfect for growing families or those who love to entertain. Be sure to view the property video! (id:36465)
One Percent Realty Ltd.
