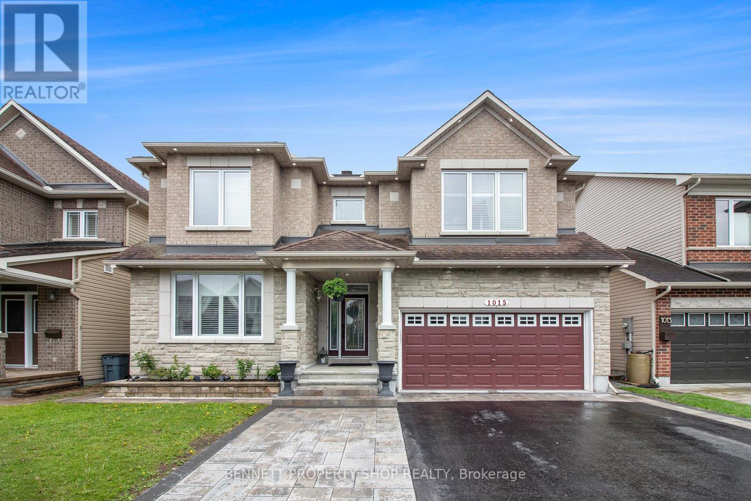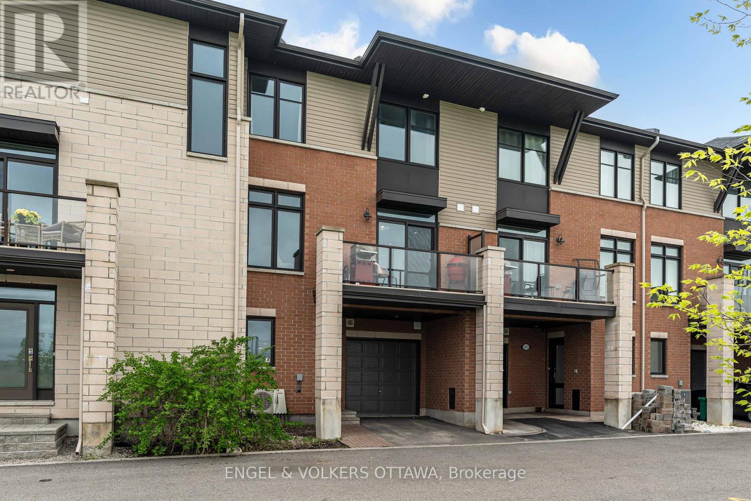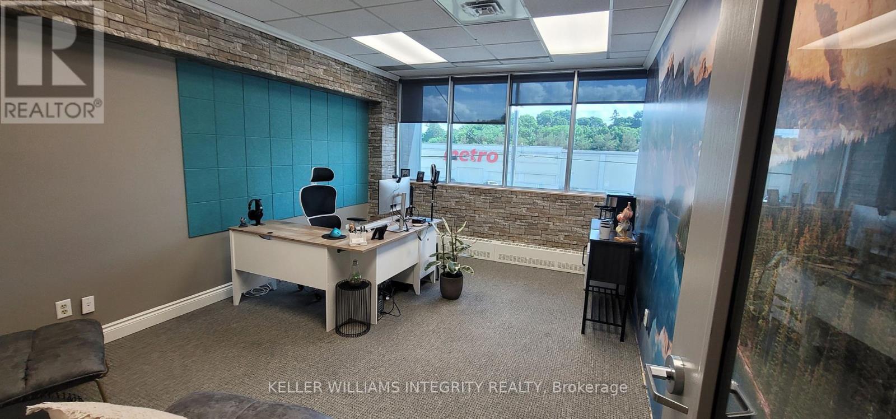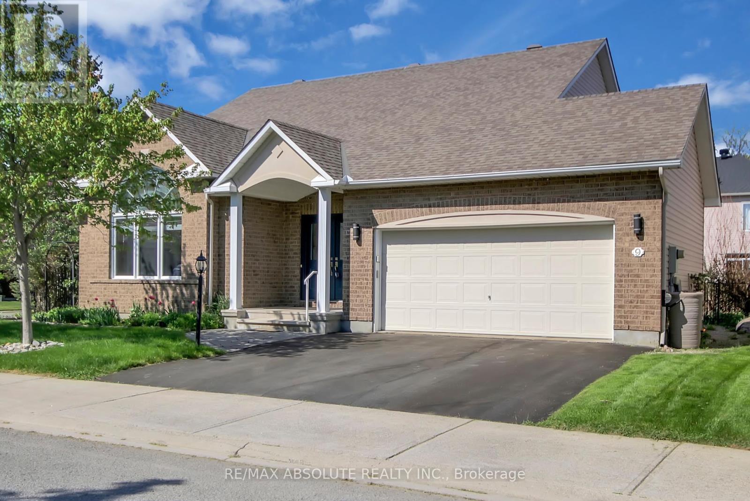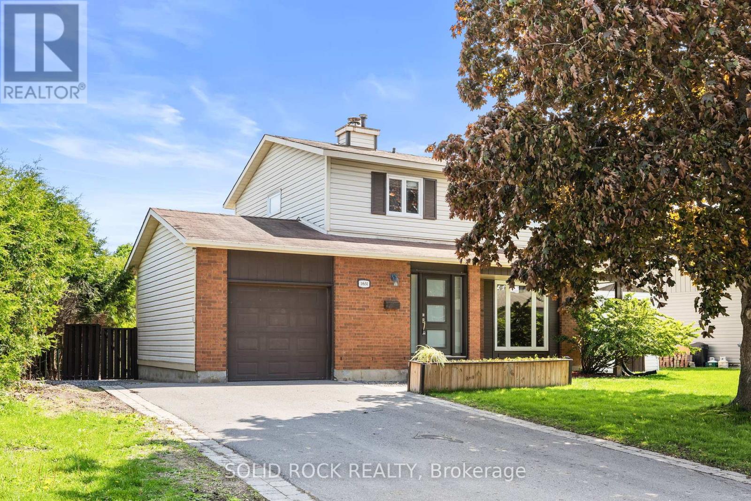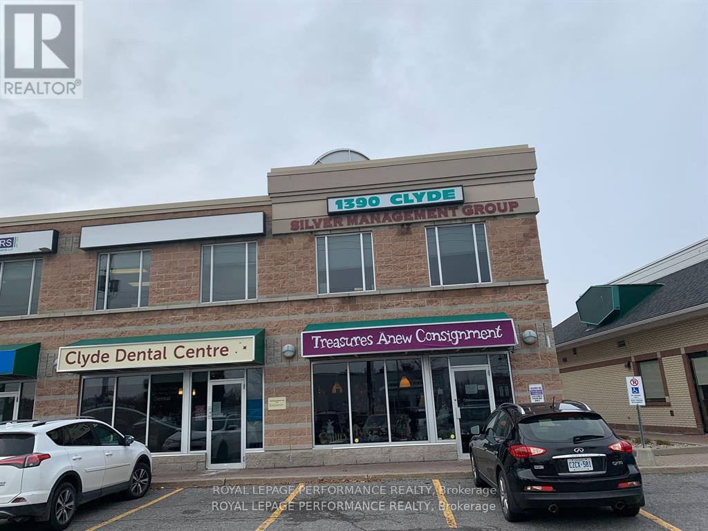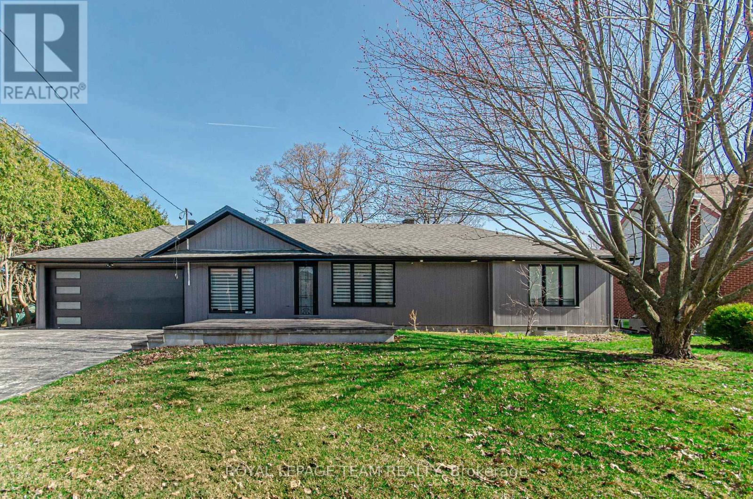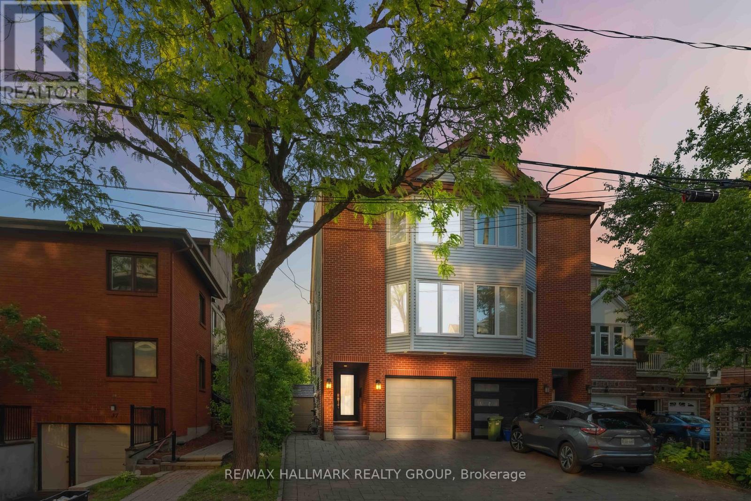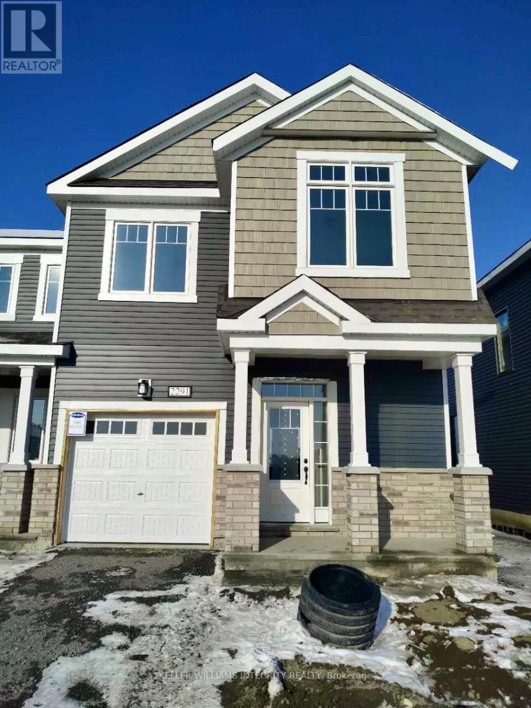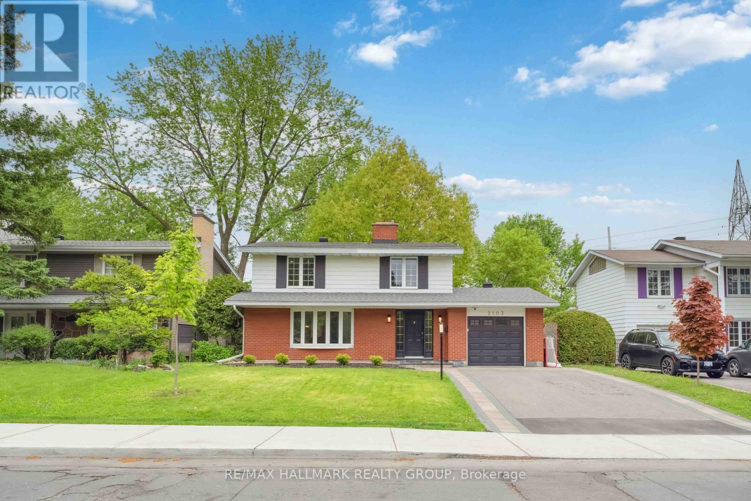103 - 320 Jatoba
Ottawa, Ontario
Spacious and bright ground level end unit condo with 2 bedrooms, 2 bathrooms and a den! Have a dog? Walk out your patio door and go for a walk! This EQ Cypress model offers 1200 square feet of modern living space with lots of natural light all day long from southwestern facing windows that still catch morning light. Spacious foyer with tile flooring and lots of storage space. Tasteful hardwood floors are through the open concept living space with access to your outdoor patio with immediate access to grass and walking - perfect for those with pets! Upgraded kitchen with quartz countertops, soft close cabinetry and stainless steel appliances. The primary bedroom offers Berber carpeting with a walk-in closet and 3 piece ensuite. The second bedroom also has Berber carpeting and is right next to the 4 piece main bath. The den also has hardwood flooring and is the perfect spot for an office and/or reading/media area. There are TWO parking spaces that come with this unit including one underground and one surface parking. Elevator access to underground parking spot. This unit also comes with a good sized storage locker and there is shared bike storage for the building as well. Located in Blackstone, adjacent to the amenities of both Kanata and Stittsville you can easily access grocery stores, retail, restaurants, Cardel Rec Centre, Goulbourn Lawn Bowling Club, biking and walking trails and more. Lovely! (id:36465)
Innovation Realty Ltd.
1015 Winterspring Ridge
Ottawa, Ontario
This flawlessly maintained two-story masterpiece, tailored for large families, radiates luxury through its exquisite design and unparalleled high-end finishes. Spanning a generous layout, the home boasts four expansive upstairs bedrooms, each with abundant closet space, and a versatile downstairs bedroom, perfect for guests or multigenerational living. Soaring 9-foot ceilings amplify the open, airy elegance throughout. Upon entering the dramatic 20-foot foyer, a stunning hardwood staircase sweeps upward, commanding attention as it overlooks the grand entrance. Overhead, world-class chandeliers - true works of art - drape the space in shimmering light, their brilliance enhanced by designer cords that weave sophistication into every room. These opulent fixtures elevate the home's aesthetic to a level of timeless grandeur. The gourmet kitchen, a chef's dream, showcases pristine quartz countertops that gleam under natural light, a hallmark of luxury that extends to all three full bathrooms, including a lavish ensuite with spa-grade fixtures. A chic main-floor powder room adds convenience with the same high-end flair. Every surface, from the polished quartz to the rich hardwood floors, reflects meticulous craftsmanship. Outside, sleek modern landscaping frames the home, paired with a sprawling driveway that effortlessly accommodates six cars. Ideal for lavish gatherings, this residence blends functionality with breathtaking finishes, offering large families a sanctuary of elegance and comfort, where every detail exudes uncompromising luxury. (id:36465)
Bennett Property Shop Realty
3055 Richmond Road
Ottawa, Ontario
Exceptional investment opportunity in the heart of Ottawa's Britannia Heights! This centrally located property comes with Site Plan Approval for 21 residential units and 9 parking spaces, and will be rezoned to R4 on closing. Building permits are expected within 30-60 days, with a construction timeline of just 12-18 months. Situated near the upcoming LRT station and just seconds from the highway, this location offers unmatched convenience. Walking distance to shops, a movie theatre, and Bayshore Shopping Centre Ottawa's second-largest mall - this is a high-demand area ideal for attracting quality tenants. The property currently includes a home rented at $1,000/month, providing holding income. Significant soft costs have already been covered, including rezoning, engineering reports, ESA, and urban planning, etc. Flexible options available: purchase the land and build yourself, or the vendor can deliver the completed project. With a strong location, transit access, and approvals in place, this is a turnkey development opportunity poised for success. CHMC Financing available - buyer to verify. Don't miss out on securing your future in Ottawas thriving real estate market! (id:36465)
RE/MAX Hallmark Realty Group
501 Chaperal Private
Ottawa, Ontario
This stunning 2-bedroom, 2.5 -bathroom village home is ideally located directly facing a park and just minutes from shops, restaurants, transit, and all essential amenities.Step into a welcoming main floor featuring a bright den perfect for a home office or flex space and convenient inside access to the garage. The second level showcases elegant oak hardwood flooring, expansive windows that fill the space with natural light, and a thoughtfully designed open-concept layout ideal for entertaining. Enjoy a spacious living and dining area with access to the balcony, offering beautiful park views. The upgraded kitchen is a chefs dream, complete with quartz countertops, a large island, an oversized walk-in pantry, and full stainless steel appliances.Upstairs, the third level features cozy berber carpeting, a full bathroom, and two generous bedrooms, including the primary suite with scenic park views, a walk-through closet, and a private ensuite bath. The convenient third-floor laundry completes this well-appointed home. Rental Requirements: Full credit report, references, and first & last months rent deposit (id:36465)
Engel & Volkers Ottawa
485 Industrial Avenue
Ottawa, Ontario
Modern, all-inclusive office space for lease perfect for professionals and growing teams! Additional units are available in a well-equipped, professional setting designed to support productivity. Rent includes access to conference room that seat up to 15 people, a spacious training room for 30 to 40 guests, free on-site parking, high-speed internet, all utilities, complimentary coffee and tea, and daily cleaning services. (id:36465)
Keller Williams Integrity Realty
27 Oakview Avenue
Ottawa, Ontario
Welcome to this well-maintained 3-bedroom detached bungalow nestled in a family-friendly neighborhood just steps from Algonquin College, shopping centers, LRT stations, public transit, and quick access to the highway. Enjoy the convenience of city living in a quiet, established area.The main level features gleaming hardwood floors, a bright living room with a large picture window that fills the space with natural light, and three spacious bedrooms, each with ample closet space.The fully finished lower level offers a generous family room with a cozy fireplace, a second full bathroom, laundry area, utility/workshop space, and plenty of storage.Step outside to a beautifully landscaped, private hedged backyard complete with a large deck, two storage sheds, and an oversized garageideal for families and professionals alike.Requirements: Rental application, full Equifax credit report, proof of employment, and valid ID. (id:36465)
Home Run Realty Inc.
41 Tobermory Crescent
Ottawa, Ontario
Claridge Sandpiper townhome in quiet area of Morgan's Grant with rare walkout basement to a pretty backyard with no rear neighbors - backing on a park . This meticulously cared for home is owned by the original owners who were gentle on the home! Hardwood floors on the 1st & 2nd floor and all stairs. Laminate floor in the lower level family room (carpet free home). Open concept main floor with highlighter window to the backyard also offering natural light to the lower level Family room. Patio door from the eat-in kitchen leads to a large balcony overlooking the backyard. The lower family room has a 2nd patio door leading to the back deck underneath the balcony. Low maintenance backyard is fully fenced, has perennial bed on 3 sides and a garden shed. The master bedroom is spacious and bright with a wall of closets. The adjoining family bath has a roman tub and separate corner shower; a solar tunnel light above the vanity offers natural light to this bathroom. The basement utility room / laundry storage room is fully drywalled and painted with custom storage closet & laundry tub. Furnace & humidifier (2019), Central Air (2019) & owned hot water tank (2021). The attached garage with inside entry to foyer is also fully drywalled & has quality custom built shelving and wall & ceiling hooks. Roof was re-shingled with long life shingles in 2015. Painted in neutral tones throughout. This home is super clean and move in ready! OPEN HOUSE Sunday June 8, 2-4 PM. (id:36465)
Coldwell Banker First Ottawa Realty
1801 - 1171 Ambleside Drive N
Ottawa, Ontario
WOW beautiful water view from the 18th floor. Birch kitchen with numerous upgrades, Hardwood in living room, and both bedrooms. No carpet here, Life at Ambleside Two is like living in a high end resort. Enjoy indoor pool, exercise room, Guest suites, Children's play room. Pool table to enjoy with friends, Work shop for all hobbies, So many things going on in building that you never have to be alone. Come and see for yourself. (id:36465)
Coldwell Banker Sarazen Realty
9 Camberley Street
Ottawa, Ontario
Welcome to this spacious and well-maintained 2+1 bedroom, 3 full bathroom bungalow nestled on a quiet, family-friendly street in Barrhaven. Located on a street with mostly bungalows. The main floor offers a bright living room with hardwood floors, vaulted ceilings, a gas fireplace, and a large front window, seamlessly open to the formal dining room featuring a charming stained-glass window. The eat-in kitchen includes ample cabinetry, white appliances, and a double sink & extended pantry. A patio door off the eating area leads to a large deck and fully fenced backyard perfect for outdoor enjoyment. The main level also features a generous primary bedroom with a walk-in closet and 4-piece ensuite, a second bedroom, a full bathroom, and a practical mudroom/laundry area with inside access to the double car garage. The finished lower level adds excellent flexibility with a spacious rec room, a third bedroom with window and closet, a hobby room, a full bathroom with tub/shower, and a large utility room complete with a 2015 furnace, 2013 hot water tank, cedar closet, and utility sink. With a well-designed layout, abundant storage, and options for multigenerational living or home office space, this home is ready to suit your lifestyle. Conveniently located close to schools, parks, shopping, and transit. Property and its chattels being sold "as is" as it is being sold under Power of Attorney. 24-hour irrevocable on all offers. (id:36465)
RE/MAX Absolute Realty Inc.
249 Fountainhead Drive
Ottawa, Ontario
Welcome to 249 Fountainhead where Luxury Meets Comfort! Stunning 4-bed, 4-bath home loaded with upgrades and modern finishes. Bright, open-concept main level with 9ft ceilings and a cozy fireplace at the heart of the home. Chefs kitchen featuring quartz counters, large island, walk-in pantry & high-end appliances. Step outside to your private backyard retreat interlock patio & above-ground pool, perfect for entertaining! Elegant curved hardwood staircase leads to 4 spacious bedrooms. The primary suite offers a walk-in closet & spa-like en-suite with double sinks, quartz counters, glass shower & soaker tub. Finished basement with large windows, 4pc bath, office/gym space & cozy family room. High-end blinds throughout. Flooring: Ceramic, Laminate, Carpet. Move-in ready luxury in the heart of Bradley Estates! (id:36465)
Keller Williams Integrity Realty
1631 Charbonneau Street
Ottawa, Ontario
Welcome to 1631 Charbonneau St. A great family home situated on a large lot in a well stablished neighbourhood, close to schools & parks. This 3 bed. 3 bath home has been well cared and has many upgrades. Welcoming spacious entrance leads to a large liv. room with hardwood floors, large windows bring much sunlight + beautiful views. Upgraded kitchen plenty of cabinets, SS kitchen appliances. Exit the kitchen patio doors to a huge deck perfect spot for your morning coffee or evening wine, 2nd floor has primary bedroom w/ensuite and his/her closets, 2 other generous sized bedroom + 3 modern 3 pc bath. Finished basement, family room with wood fireplace and laminate flooring, den/office room + laundry room Huge driveway with room for 5 vehicles. WONDERFUL NEIGHBOURHOOD, CLOSE TO ALL AMENITIES, PARKS, RESTAURANTS, SCHOOLS, SHOPPING CENTER AND TRANSIT SYSTEM (id:36465)
Solid Rock Realty
205 - 1390 Clyde Avenue
Ottawa, Ontario
Clyde Ave. between Baseline and Merivale Roads. 2nd floor, modern and bright office space, with stair and elevator access. Fully furnished (if required). The interior comprises of an oversized reception area, 4 private offices and storage/file room. On site parking for 70 vehicles both handicap and unreserved. Short walking distance to shopping and restaurants. Additional rent is $15.60 square foot annually, includes utilities, taxes, exterior maintenance, etc. (id:36465)
Royal LePage Performance Realty
1581 Belleterre Street
Ottawa, Ontario
Open House Sunday June 8 2:00-4:00. Welcome to this fantastic opportunity, a beautifully updated bungalow with a walkout basement, nestled on a quiet street in highly sought central Orleans with the convenience of nearby amenities and Place d'Orleans shopping and future LRT station. Offering versatile living spaces, this home is perfect for families or multi-generational living. Nice curb appeal with interlock steps and double driveway. Step inside to the living room with stunning cathedral ceilings and a south-facing orientation that fills the space with natural light. The open concept main floor seamlessly flows from the renovated kitchen to the family room, making it ideal for both entertaining and everyday living. The renovated kitchen is a true highlight, featuring quartz countertops, stainless steel appliances, and plenty of cabinetry, including a pantry and desk. The adjacent family room with a gas fireplace adds to the charm, and patio doors provide access to a large deck with retractable awning overlooking the Gatineau Hills. The spacious primary bedroom offers two large closets and a private adjoining 3-piece bath with a luxurious soaker tub and built-in laundry facilities. An updated main bathroom with a walk-in shower serves the second bedroom, which is ideal as a guest room or home office. The fully finished lower level offers a spacious in-law suite complete with a bedroom, kitchen, laundry, a 3-piece bath, and an open-concept living/dining area. Sliding doors lead to a private outdoor patio. This level also has two large storage/utility rooms for all your organizational needs. Many upgrades and updates: kitchen, luxury vinyl flooring in second bedroom and lower level, walk-in showers in main and basement baths, updated kitchen in basement murphy bed, laundry in main floor ensuite, furnace 2020. Roof 2012. (id:36465)
Royal LePage Team Realty
1373 Normandy Crescent
Ottawa, Ontario
Step into this fully renovated bungalow which is situated on nearly half an acre in Ottawa sought after neighbourhood of Carleton Heights. This 3 bedroom and 3 bathroom home has every detail thoughtfully updated, offering a seamless move-in experience.The exterior boasts a stamped concrete driveway and steps, fresh soil and sod, a new garage door, front door, windows, siding, and modern exterior finishes. The open-concept layout seamlessly connects the family room, dining area, and brand-new kitchen, complete with granite countertops and luxury appliances. An additional living room provides stunning backyard views, direct access to the expansive yard, and convenient inside entry from the two-car garage.The principal suite is a true retreat, featuring a spa-inspired ensuite. The fully finished lower level offers incredible versatility, with a full bathroom, laundry room, and two spacious recreation rooms to suit your needs.Nestled on a quiet street within a close-knit community, this stunning home offers privacy, space, and modern luxury. (id:36465)
Royal LePage Team Realty
39 Robinson Avenue
Ottawa, Ontario
Open house June 8th from 2-4pm! Rare Opportunity in Sandy Hill Nature, Water Views & Downtown Living Discover a rare blend of urban convenience and natural tranquility in this stunning semi-detached home, ideally situated in the heart of Sandy Hill. Offering 2+1 bedrooms and 4 bathrooms, this unique property combines spacious living with breathtaking views of the Ottawa River and adjacent parkland. Step into the bright main floor, where tile flooring flows into a generous great room featuring oversized sliding doors that open onto a spectacular 75-foot engineered wood deck, perfect for hosting family and friends in a private, serene backyard setting. The second floor boasts rich hardwood floors throughout the open-concept living and dining areas, with another set of large sliding doors leading to an upper deck that offers panoramic views of the water and greenery. The modern kitchen is a chefs dream, with ample cabinetry, a center island for meal prep, and a seamless flow for entertaining.The third level is home to two spacious bedrooms, including a primary suite with sweeping views of the park and river. The updated spa-like ensuite features a double vanity, a luxurious double shower, and a separate tub. increasingly rare find. The lower level offers a versatile space that can serve as a third bedroom, home gym, or personal retreat, complete with its powder room. Calling the backyard breathtaking doesn't do it justice. This peaceful outdoor oasis offers the perfect escape from city life without ever leaving it. Homes like this are incredibly rare in this location. Dont miss your chance to experience the best of both worlds, nature and downtown, all in one extraordinary property. (id:36465)
RE/MAX Hallmark Realty Group
202 - 508 Gladstone Avenue
Ottawa, Ontario
Centrally located quality office spaces available on Gladstone at very attractive all-inclusive rate ( Gross rent) . The space is 450 square feet on the second floor (walk-up) in move-in condition. Join other professionals, such as lawyers office, Accountant, Massage and more, at this convenient, central location. It is very accessible by public transportation. No parking available. Tenant pays phone and internet. All Utilities are included. (id:36465)
Ideal Properties Realty
2291 Watercolours Way
Ottawa, Ontario
Available August 1st! This is one of Mattamy's most popular and timeless models, the Oak End, offering an impressive 2,117 sqft of living space. As a desirable end unit, it provides extra privacy, more natural light, and the spacious feel of a single-family home. Step inside to a bright and welcoming main floor, featuring a large living room with oversized windows, a generous dining area perfect for entertaining, and an open-concept layout that flows beautifully throughout. The kitchen is both functional and stylish, with plenty of storage and a charming breakfast nook overlooking the backyard, the perfect spot for morning coffee. Upstairs, you'll find three spacious bedrooms, including a primary suite with two closets (one walk-in) and a private ensuite. A second full bathroom, plus a convenient second-floor laundry room, make daily living a breeze. The basement offers a large, versatile space ideal for a home gym, playroom, media space, or future finishing. Located in a prime family-friendly neighborhood, this home is just minutes from top-rated schools, major shopping, and the Minto Recreation Center. Everything you need is right at your doorstep. Lovingly maintained and move-in ready, this beautiful home is the one you've been waiting for! (id:36465)
Keller Williams Integrity Realty
394 Halldon Place N
Ottawa, Ontario
Well Maintained Executive 4 Bedroom 2 Storey Home tucked away on a quiet sought after cul-de-sac within easy walking distance to schools, shopping, parks, Ottawa River Bike Paths and Public Transit. Enter the Main Floor through a Large Foyer with Double Closet and Ceramic Floors. Spacious Living Room with Brick Fireplace, Hardwood Floors and Bright Bay Window (2024), L shaped to Family sized Dining Room. Eat-In Kitchen with plenty of storage and Ceramic Floors. Main Floor Family Room with inside access to Garage and Patio Doors to Rear Yard Oasis. Upgraded Power Room. The Second Level consists of 4 Spacious Bedrooms with Hardwood Floors and a Upgraded 4pc Bath. Unfinished Basement with Laundry and Storage Area easily ready for development if need be. Private Fenced Backyard with Patio and Mature Garden Areas. Easy Commute to Downtown on the 417 or Ottawa River Parkway. A perfect home for Families or Empty Nesters close to all Amenities. Please note some photos have been Virtually Adjusted. (id:36465)
Coldwell Banker Sarazen Realty
34 Baton Court
Ottawa, Ontario
Welcome to 34 Baton Court, a charming and spacious 4-bedroom townhome with a finished basement, nestled on a quiet, family-friendly cul-de-sac in the heart of Katimavik. This beautifully maintained and updated 2-storey home offers the perfect blend of comfort, space, and location. Step inside to find a bright and inviting main level featuring hardwood floors throughout the living room, dining room, and the bright sunroom-style office with French doors and a large window overlooking the backyard. The thoughtfully updated kitchen, complete with sleek two-tone cabinetry, a modern backsplash, an extended breakfast bar, and stainless steel appliances, is the perfect place to start and end your day. Upstairs, the spacious primary bedroom includes a private 4-piece ensuite and walk-in closet. Two additional bedrooms share a second 4-piece bathroom, offering plenty of space for family and guests. The lower level adds even more flexibility with a finished rec room perfect for movie nights, a second office or hobby space, a laundry room, and a fully renovated 3-piece bathroom. Enjoy the outdoors in your fully fenced backyard with a wood deck and green space perfect for letting the kids play freely while enjoying summer barbecues. This home is ideal for families seeking a peaceful setting with minimal traffic, all while staying connected to key amenities. You're just minutes from top-rated schools, lush parks, and extensive walking and biking trails. Enjoy quick access to public transit, including express routes to downtown Ottawa, and proximity to major arteries like the 417 and Eagleson Road. Dont miss your chance to own a turnkey property in an unbeatable location! (id:36465)
Engel & Volkers Ottawa
54 Porter Street
Ottawa, Ontario
Welcome to 54 Porter Street a show-stopping, fully upgraded residence by award-winning Patten Homes, perfectly located in sought-after Stittsville. Set on an oversized premium lot backing onto protected treed land, this home offers unmatched privacy, stunning western exposure, and mesmerizing sunsets you can enjoy from your extended 20 x 10 deck the perfect setting for outdoor dining, entertaining, or relaxing with your favourite drink. Step inside to discover a thoughtfully designed layout featuring a custom kitchen with an extended island, double quartz waterfall countertops, wall-to-wall backsplash tile, and a built-in bar/coffee station with a beverage fridge. The chefs kitchen is completed with a 5-burner gas stove and upgraded matching hood vent. Luxurious hardwood flooring flows throughout the home, including the staircase, paired with upgraded 24x24 tile in the entry and bathrooms. The open-concept living space is anchored by a sleek linear fireplace and premium window coverings, including custom drapery and roman shades. Upstairs, all bedrooms feature custom accent walls. The spa-like ensuite boasts a double vanity and a tiled shower with an extended glass enclosure. The fully finished, bright walk-out basement includes a stylish 3-piece bathroom and opens directly into a deep, tree-lined backyard oasis. This is a rare opportunity to own a turn-key home on a premier lot in one of Ottawa's most desirable neighbourhoods. Incredible value this one won't last long! (id:36465)
Avenue North Realty Inc.
202 - 383 Cumberland Street
Ottawa, Ontario
Welcome to Unit 202 at 383 Cumberland! Proudly lived in and maintained by its owner, This spacious 1-bedroom, 1-bathroom condo is located in the heart of the Byward Market, perfect for professionals who love city living. Afternoon sunlight fills the space through oversized floor-to-ceiling windows, bringing warmth to the room and creating a cozy retreat during Ottawa's colder months. The kitchen features a movable island, providing added storage and versatile functionality. Newly painted throughout, the unit showcases a crispy blue-green palette, adding a vibrant and refreshing feel. Walking distance to all downtown public transportation, Metro, coffee shops, Restaurants, Parliament Hill, etc., Flooring: Laminate (id:36465)
Home Run Realty Inc.
815 Cedar Creek Drive
Ottawa, Ontario
Welcome to 815 Cedar Creek Drive - an impeccably maintained home in the heart of Findlay Creek, one of Ottawa's most vibrant and established communities. Step inside to discover hardwood floors and an airy, open-concept layout filled with natural light. The main floor offers the perfect balance of comfort and function, whether you're hosting or enjoying a quiet night in. Upstairs, you'll find three well-proportioned bedrooms and two full bathrooms, including a generous primary suite with its own ensuite. Whether you need space for restful retreats, a home office, or a quiet reading corner, this layout adapts to your lifestyle. A main-level powder room adds extra convenience for guests. The fully finished basement offers even more flexibility - ideal for a rec room, home gym, or cozy media space. Outside, the backyard is the perfect extension of your living space, ready for summer BBQs, evening relaxation, or weekend gardening. Tucked into a friendly neighbourhood surrounded by parks, walking trails, and just minutes from schools, shopping, and everyday essentials, this home offers the kind of lifestyle that's easy to fall in love with. 815 Cedar Creek Drive isn't just a place to live - it's where life feels settled, simple, and truly at home. (id:36465)
Exp Realty
102 Asper Trail Circle
Ottawa, Ontario
Experience timeless elegance in Monahan Landing with this move-in ready Brookside model by Glenview. This spacious 2-storey, 4-bedroom, 3-bath detached home features an open, light-filled floor plan. The main level showcases hardwood floors, an upgraded lighting package, and a large living area anchored by a cozy gas fireplace. The gourmet kitchen boasts granite countertops, a generous island, and stainless steel appliances, while the adjacent formal dining area with patio doors leads to a private, fully fenced backyard complete with interlock patio and gazebo - ideal for entertaining. Upstairs, the tranquil master suite includes a walk-in closet and a full ensuite with a spacious shower. Three additional well-proportioned bedrooms, a full bath, and a convenient laundry room complete this level. The tiled foyer, accessible from the double-car garage, sets the tone for thoughtful design, and the finished lower level offers a perfect family room or retreat. Just moments from shopping, dining, parks, and trails, this home seamlessly combines modern luxury with comfortable family living. Don't miss your chance to make it yours! (id:36465)
Home Run Realty Inc.
2103 Delmar Drive
Ottawa, Ontario
Nestled in one of Ottawa's most desirable neighborhoods, 2103 Delmar Drive offers the perfect blend of space, comfort, and location. This classic two-storey home boasts 4+1 bedrooms and 4 bathrooms, thoughtfully designed to accommodate growing families or those who love to entertain. As you step inside, you're greeted by a warm and inviting atmosphere. The main floor features a bright and airy layout with large windows that flood the living and dining areas with natural light. The eat-in kitchen has been updated with modern appliances and provides the perfect hub for everyday meals and family gatherings. Upstairs, you'll find four well-proportioned bedrooms, including a primary suite with ample closet space and a private ensuite bathroom. Each room is bathed in soft natural light, offering a peaceful retreat from the day, and the tastefully renovated main bathroom completes the upper level. The fully finished basement adds valuable living space that can easily be transformed into a home office, recreation room, or even a guest suite. With a separate laundry area and plenty of storage, functionality is built into every corner of this home. Outside, the private backyard is a true oasis. Surrounded by mature trees and greenery, backing onto NCC gardens, it offers a peaceful space for summer barbecues, gardening, or simply enjoying the outdoors. The home also includes a garage with inside entry, and a wide driveway for additional parking. Situated in the well-established Alta Vista community, you're just minutes from great schools (elementary & secondary), parks, shopping centers, hospitals (General and CHEO), and public transit. This is a neighborhood known for its quiet charm, excellent amenities, and strong sense of community. Whether you're looking to upsize, relocate, or settle into a forever home, 2103 Delmar Drive presents a rare opportunity to own a piece of Ottawa's best. (id:36465)
RE/MAX Hallmark Realty Group

