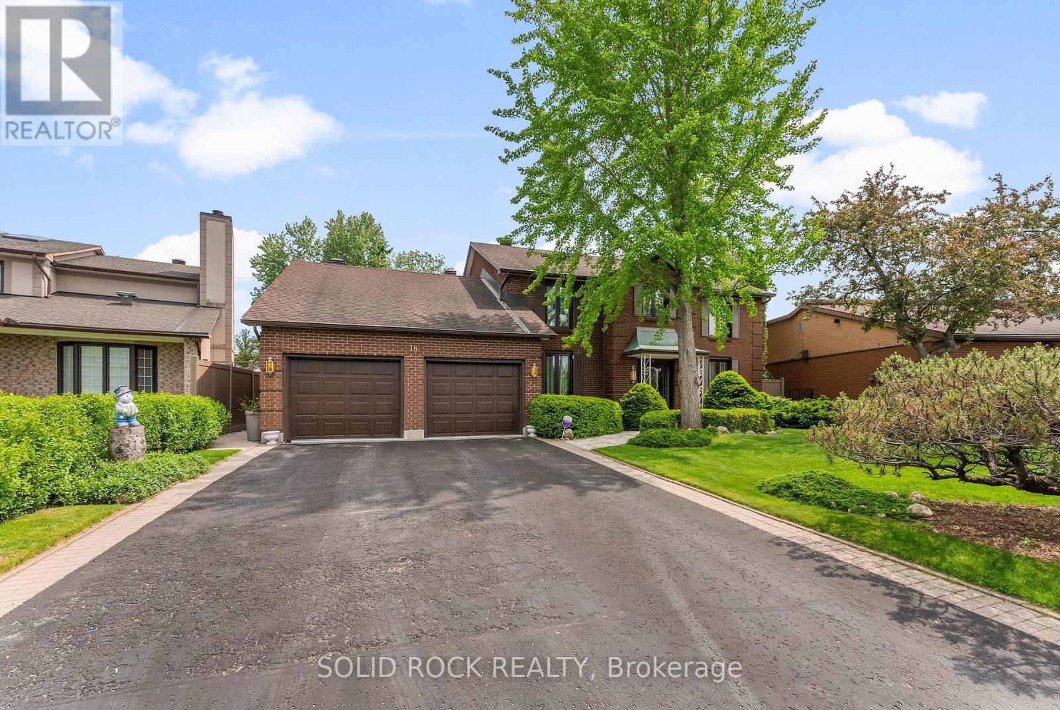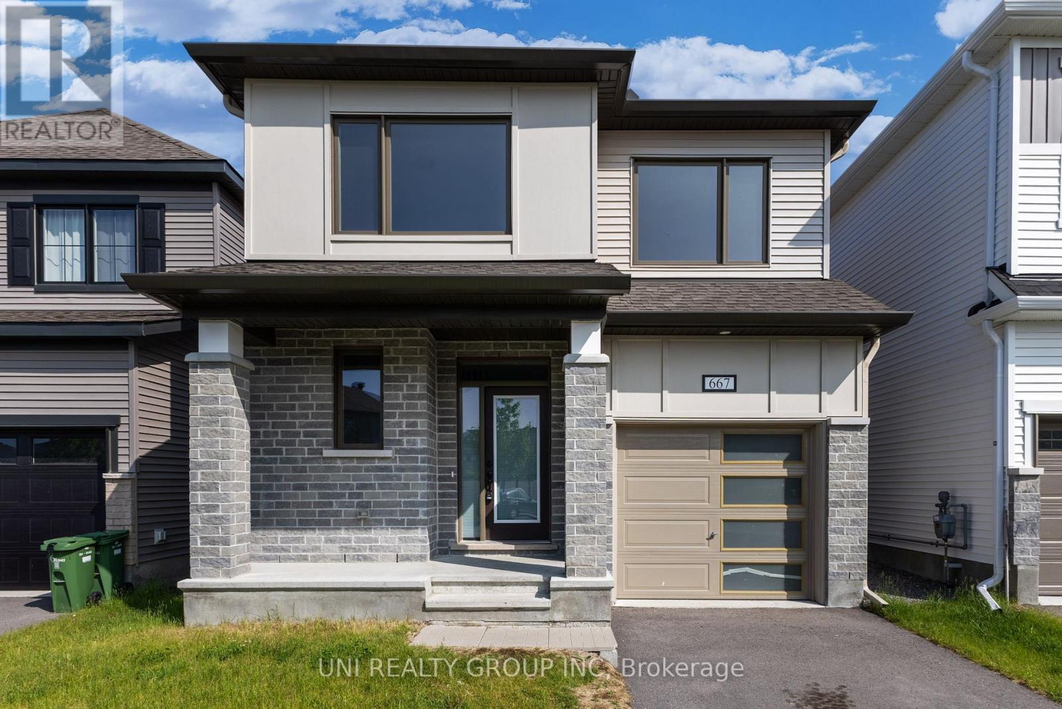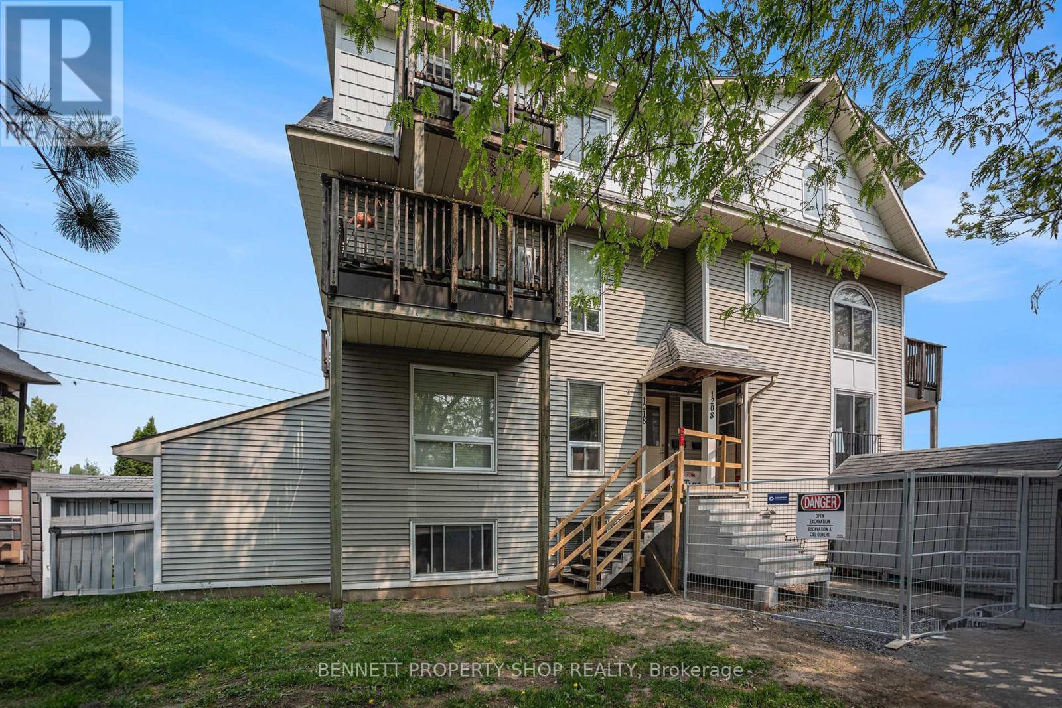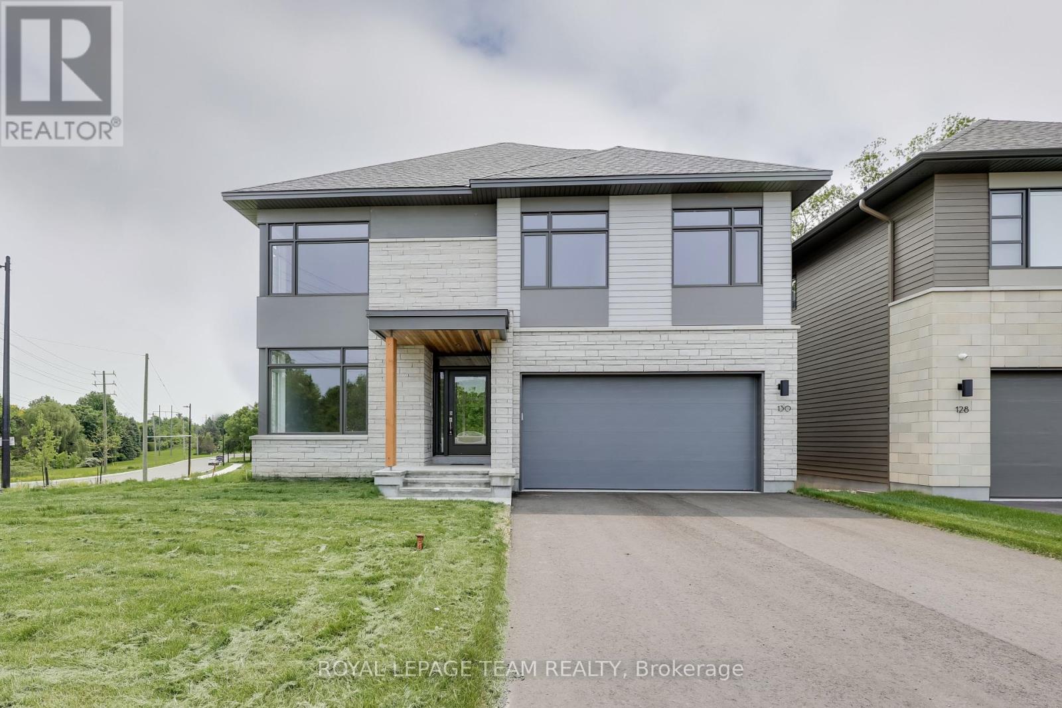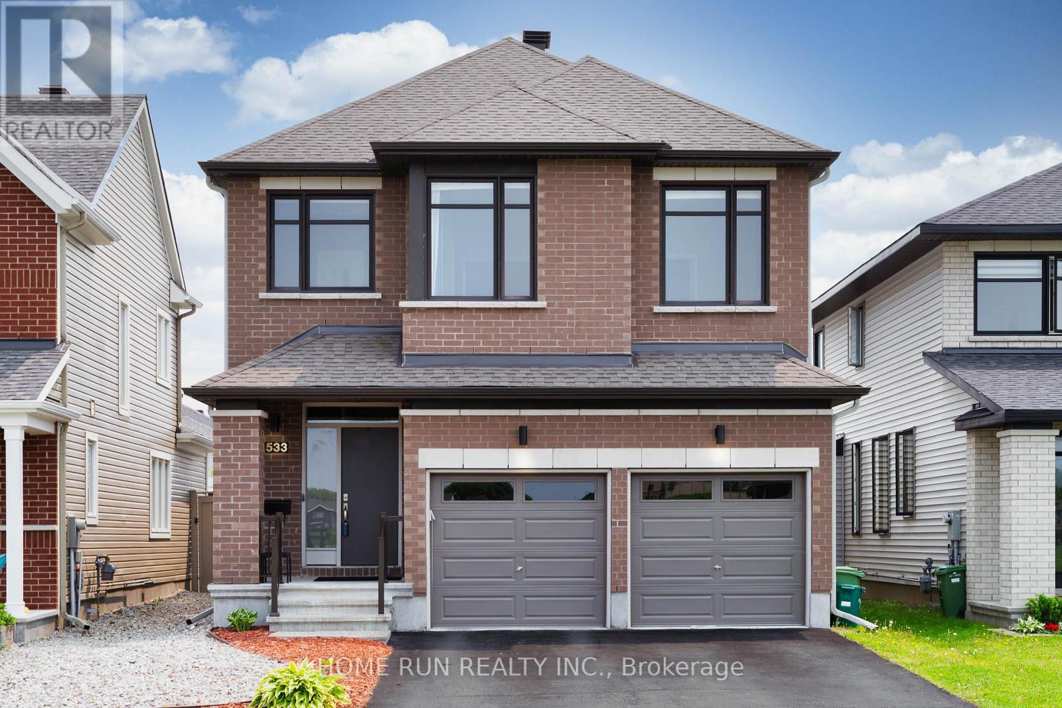18 Royal Hunt Court
Ottawa, Ontario
Welcome to a truly one-of-a-kind property in the heart of Hunt Club's community in a private Cul-de-Sac, where classic charm meets endless potential! Even made national headlines...that's right, in 2020, this homes backyard oasis was so irresistible that a curious moose took a dip in the inviting inground pool, capturing hearts across the country. This spacious residence offers a generous layout that's ready to be reimagined to suit your modern lifestyle. The grand spiral staircase sets the tone as you enter, leading to a formal living and dining room perfect for entertaining. A cozy main level family room with a gas fireplace that opens directly to your private backyard retreat. The kitchen includes a built-in oven, cooktop and a sunny eating area. The main-level laundry and 2 powder bathrooms adds everyday convenience. Upstairs, the expansive primary suite boasts double doors as you enter that includes a walk-in closet and an en-suite with a glass shower. Three additional bedrooms and a full bath complete the upper level. Downstairs is an ideal in-law suite or future income potential with a spacious rec room, 5th bedroom, 2nd kitchen, wet bar and ample storage. Step into your own personal paradise with this stunning backyard oasis, designed for outdoor relaxation and entertaining in total privacy. This exceptional outdoor space with no rear neighbours features a beautiful inground pool and a spacious deck ideal for barbecues. The fully fenced yard ensures privacy while the well-maintained lawn adds a touch of greenery and curb appeal. This home offers space, style and a splash of history. Open House Sunday June 8th 2-4pm (id:36465)
Solid Rock Realty
2716 Howe Street
Ottawa, Ontario
An urban jewel! Ideally located in vibrant Britannia Village, around the corner from the Beachconers Microcreamery, Britannia Coffeehouse and steps to Britannia Beach, Ottawa River, Yacht Club, Mud Lake and overlooking the NCC bike trails, this turn-key 3bed/2bath freehold semi-detached is the perfect fit for the outdoorsy urbanite who wants a move-in ready home with the best outdoor space Ottawa has to offer, literally all right at your doorstep! Warm and inviting front foyer. Sun-soaked open-concept main living area with hardwood floors and beautiful views of greenspace across the street. Timeless kitchen with brand-new stainless steel appliances, tons of counter and cabinet space, ceramic backsplash, and patio door leading to outdoor living space. Convenient main floor powder room. Hardwood staircase leads to upper level. Spacious primary bedroom with wall-to-wall closets. Well-proportioned secondary bedrooms. Renovated full-bath with soaker tub. Convenient 1-car attached garage with inside entry that offers tons of room for all your bikes, kayaks, and paddleboards. If that's not enough, there's a mudroom and extra storage space in the basement. Low maintenance fully-fenced backyard with natural-gas line for BBQ, interlock patio and expansive garden beds. Leave the car at home, walk to the beach, grab your bike, commute to work with the enjoy the extensive bicycle path network at your doorstep, bring your dog to the park, grab your racket and play tennis at Lincoln Heights Park, stroll around Mud Lake, stop at Farm Boy, and grab an ice-cream and coffee on your way back home. Pre-listing inspection on file. Run, walk or bike, this one will sell quickly! (id:36465)
Royal LePage Performance Realty
2299 Crane Street
Ottawa, Ontario
Charming mid-century modern split-level home in popular Elmvale Acres! Sitting on a quiet family friendly street with amazing curb appeal and a big backyard this is a fantastic place to put down roots. Completely carpet-free and freshly painted inside and out. Walk into a bright and airy main living area with a wall of windows, large living room, dedicated dining space and a well appointed kitchen with plenty of storage and counter space. The upper level offers three good sized bedrooms and the updated family bathroom. Lower level finished family room + laundry room and ample storage space. Side door entrance offers future in-law suite potential. Rarely offered carport + oversized driveway means side by side parking with lots of extra space. Private backyard with a lovely side yard interlock patio off the kitchen for easy BBQing. Sitting in the boundary for amazing schools (Canterbury HS) walking distance to parks, splash pad & wading pool, Canterbury Rec Center, cafes, groceries, restaurants + easy access to Hwy 417 for your commute, this is an unbeatable location. Quick possession available. (id:36465)
Sutton Group - Ottawa Realty
667 Rye Grass Way
Ottawa, Ontario
Located in the quiet Cul-De-Sac with modern exterior, this charming like-new single home has many features you dream about! It has 9 foot ceilings on the main level that features an open-concept design with hardwood/ceramic throughout and conveniently located mudroom w/ large pantry. Eye catching chic electric fireplace in the living room. The upgraded gourmet kitchen boosts cabinets that go straight to the ceiling, sparkling large quartz counter, back splash, a chimney hood fan and 3 stainless steel appliances. Second level has 4 spacious bedrooms including the master bedroom with a walk-in-closet and a relaxing 5-piece bath oasis ensuite with quartz counter, features a free standing bathtub, raised double sinks and a stand-up glass shower. Landry room on second level. Wanna relex? Go out to the fully fenced and landscaped maintenance free backyard that gives this home a regal look. Benefit & enjoy all Barrhaven has to offer w/ parks, top schools, shoppings, many trails & strong sense of community! Your new home awaits! (id:36465)
Uni Realty Group Inc
48 - 1208 Tanguay Court
Ottawa, Ontario
Welcome to this charming 2-bedroom, 1.5-bathroom condo in the heart of Kanata - where affordability meets functionality. Rarely offered at this price point, this home features a private, fenced yard ideal for enjoying a sunny afternoon or giving your furry (or not-so-furry) children a safe space to play. The functional kitchen is equipped with stainless steel appliances and offers convenient access to the open-concept living and dining area, perfect for everyday living or entertaining. Downstairs, newly installed high-end carpet adds warmth and comfort, leading you to a spacious lower level that includes a laundry room with ample storage. The primary bedroom is spacious and includes a walk-in closet and large windows that fill the space with natural light. Enjoy the convenience of being within walking distance to restaurants, shopping, recreation, and public transit and easy access to Highway 417. This move-in ready condo is perfectly located to meet all your lifestyle needs. (id:36465)
Bennett Property Shop Realty
B - 207 Woodfield Drive
Ottawa, Ontario
Location, Location, Location! This bright and freshly painted 2 bedroom, 2 bathroom condo is a hidden gem in a prime, transit-friendly location perfect for first-time buyers, downsizers, or savvy investors. Situated just steps from public transit, shopping, schools, walking trails, and Algonquin College, everything you need is at your fingertips. Nestled in a quiet, well-managed community, this home features a unique split-level design and a bright, airy layout. The spacious living room is a true highlight, complete with large windows that fill the space with natural light and a charming brick, wood-burning fireplace the perfect cozy touch for chilly evenings. Flat ceilings throughout add a modern, finished feel. A generous dining area overlooks the kitchen, which offers ample storage and counter space ideal for entertaining. The convenient in-unit laundry and storage room keeps your essentials neatly tucked away. The primary bedroom features a large closet and private ensuite access to the full bathroom, while the second bedroom offers flexibility for guests, a home office, or personal retreat. Enjoy peace of mind with well-maintained grounds, reasonable condo fees, ample visitor parking, and your own covered parking space. Whether you're commuting downtown or exploring the nearby green space, this location offers unmatched convenience and comfort. Don't miss out on this opportunity to live in one of the city's most accessible and connected neighborhoods! (id:36465)
Exp Realty
558 Aberfoyle Circle
Ottawa, Ontario
Well maintained 3 bed, 3 bath townhouse with a second level family room and a fully finished basement in sought after Kanata North. The main floor features a welcoming foyer, a spacious open concept dining/living room, a spacious kitchen with plenty of storage cabinets. The second level boasts second-floor family room, a bright large primary bedroom with a 3 piece ensuite with a standing shower and a soaker tub. Two additional good sized bedrooms & a full bathroom and a laundry room. Great sized fully finished basement with lots of storage room. Home enjoys close proximity to great schools, grocery stores, public transport and many other amenities. (id:36465)
Keller Williams Integrity Realty
130 Iron Bridge Place
Ottawa, Ontario
This elegant 1-year-old 2-storey detached home with a walk-out basement in Kanata Lakes offers the perfect blend of architectural design, modern comfort, and natural beauty. Built by HN Homes and designed by award-winning Simmonds Architecture, it sits on a rare, oversized pie-shaped corner lot of nearly 6,900 sq ft, backing onto mature trees and a peaceful pond. The exterior showcases premium brickwork, fibre-cement siding, a paved driveway, and a landscaped walkway. Inside, the main level features oak hardwood, 9' smooth ceilings, and a spacious den ideal for a home office. The living room boasts a soaring 12' ceiling, tall windows, and a linear gas fireplace. The open-concept kitchen is equipped with quartz countertops, a full tile backsplash, soft-close 41 feet tall cabinetry, LED under-cabinet lighting, a hidden garbage system, and a lazy susan. The dining room comes with a 4-panel patio door that opens to a large deck. The mudroom includes direct access to a fully insulated double-car garage. Upstairs are 4 well-proportioned bedrooms, including a primary bedroom with His-&-Her walk-in closets and a luxurious 5-piece ensuite with a soaker tub, glass shower, and double sinks. The secondary bathroom features a double vanity and a dry/wet separation layout, ideal for shared use. Plush carpet throughout the upper level enhances warmth and quiet. The bright, walk-out basement offers three large windows, a rough-in for a future 3-piece bath, and space for a gym, playroom, or guest suite. The backyard is a retreat with an oversized deck, gas BBQ hookup, and scenic views of the pond and forest. Designed with performance in mind, the home also features R60 attic insulation, R40 sloped ceiling insulation, 200-amp electrical service, pre-installed Wi-Fi access points, and temper glass stair railings. Located just minutes from parks, schools, shopping, Tanger Outlets, Costco and DND headquarters, this home combines lifestyle, location and long-term value. (id:36465)
Royal LePage Team Realty
7 - 1479 Bethamy Lane
Ottawa, Ontario
Conveniently located close to transit, schools, and shopping, this bright and spacious home offers incredible value. Featuring two massive bedrooms and a full bathroom above grade, plus a third bedroom on the lower level next to a second full bath, perfect for guests, a home office, or additional living space.The main floor is filled with natural light thanks to large rear-facing windows. The updated kitchen (2022), fresh paint, and newer A/C (2022) add modern comfort and style. Enjoy plenty of storage throughout and the added convenience of having your dedicated parking spot right at your front door.With reasonable condo fees and a move-in-ready condition, this is a fantastic opportunity to get into the market. Don't miss out! (id:36465)
Royal LePage Performance Realty
2154 Monson Crescent
Ottawa, Ontario
Welcome to this delightful 2 bedroom bungalow nestled in the heart of popular Beacon Hill North. This meticulously maintained home offers comfort, accessibility, and plenty of space which is perfect for families, people looking to downsize or first-time buyers. Step inside to find a bright and inviting main floor featuring a large living room, a spacious dining area and a well-appointed kitchen that overlooks the backyard and offers plenty of cabinets and counter space. Down the hall you will find a generous sized primary bedroom that features double closets and a large second bedroom with built in shelves & closet. Both rooms are situated next to the main floor washroom that is thoughtfully designed with an accessible walk/roll-in shower and a relaxing jet tub. The fully finished basement offers even more living space with a fabulous family room and large den that could be used as a media room, music room, dance studio, home gym or even a large home office. A second full washroom with a stand up shower, laundry room and large storage area completes this level. Enjoy the outdoors in the expansive backyard, complete with an oversized deck, a cozy gazebo and a large shed with an automatic garage door that is perfect for storage or a workshop. The front wheelchair ramp and oversized back door to the deck ensures easy accessibility for everyone. This is a rare opportunity to own a versatile and welcoming home in a vibrant community close to parks, schools, transit, shopping and the Ottawa River bike/pathways. Don't miss your chance to call this home your own. 24 Hour Irrevocable on Offers. (id:36465)
Royal LePage Performance Realty
533 Honeylocust Avenue
Ottawa, Ontario
Welcome to this beautiful Baldwin model built by Richcraft, located in the most desirable community in Kanata South! Perfectly positioned facing a future elementary school, this home offers exceptional family living. 9 FT CEILING on main & upper floor! The main level features a versatile den/playroom, ideal for a home office or children's activities. Adjacent to this is the elegant dining room, showcasing a dramatic open-to-above design. The chef kitchen is a true highlight, boasting a beautiful customized island with bar seating, neutral quartz countertops, convenient extra pot and pan drawers, and lots of storage cabinets. Stepping onto the hardwood stairs, on the second floor has 9ft ceiling with increased window heights where possible. Passing the hardwood hallway, the primary bedroom boasts a walk-in closet and a luxurious ensuite with a standalone tub and separate shower. The second floor is also home to three further bedrooms and the added convenience of an upstairs laundry. The fully finished basement (2022) provides even more living space and includes a convenient 3-piece bathroom. The basement can be easily converted to a recreation room. Outside, enjoy the beautifully landscaped front and back yards, featuring interlocking paving and artificial grass (2022) for low maintenance. The fenced south-facing backyard is an outdoor oasis, complete with a gazebo, shed, and relaxing hot tub. Added convenience for future EV owners with upgraded 200 Amp electrical panel. (id:36465)
Home Run Realty Inc.
406 - 131 Holland Avenue
Ottawa, Ontario
Welcome to unit 406 at 131 Holland Avenue, a spacious, meticulously maintained 1-bedroom + den condo in the heart of Wellington West. With over 790 square feet of living space, this unit far exceeds what you'd typically see in a 1-bedroom unit, and it provides a functional layout without the cramped feel of similar properties. Bathed in natural light from large west-facing windows and boasting high ceilings that open up the space, this condo feels bright and welcoming from the moment you step through the door. The well-appointed kitchen offers quality finishes, lots of counter space, and full-sized appliances. With ample room for a dining table, you won't have to compromise on cramped island dining. Beyond, the open concept living area provides an ideal space for relaxation, entertainment, and hosting guests. The enormous bedroom easily accommodates a king-size bed, a rarity for condos. With direct access to the cheater ensuite, the bedroom serves as the ideal retreat. The practical den provides the perfect setup for a home office or creative space, tailor-made for today's work-from-home lifestyle. The private west-facing balcony is perfect for unwinding with a sunset view, and a built-in natural gas line makes firing up the grill a breeze. The entire unit is in pristine condition, reflecting the care and attention to detail of the current owners. With electric blinds, bathroom upgrades, and painting throughout all completed in 2022, nothing has been overlooked. With its unbeatable Wellington West location, you'll find yourself just steps away from shops, restaurants, cafes, nightlife, and convenient public transit options. In addition, the building offers top-tier amenities, including a fully equipped fitness centre, party room, rooftop terrace, secure bike storage, and visitor parking. An underground parking space and storage locker are also included. With its ideal location and pristine condition, there's nothing left to do but move in and enjoy. (id:36465)
Engel & Volkers Ottawa
