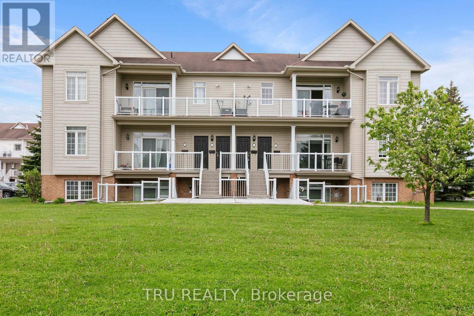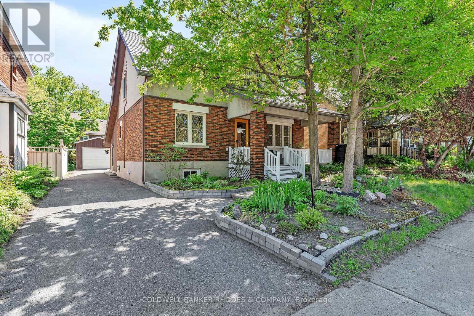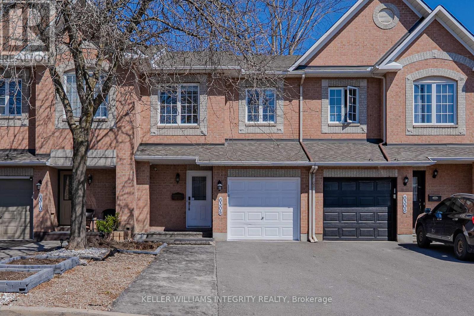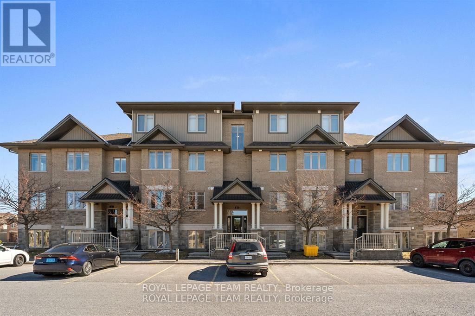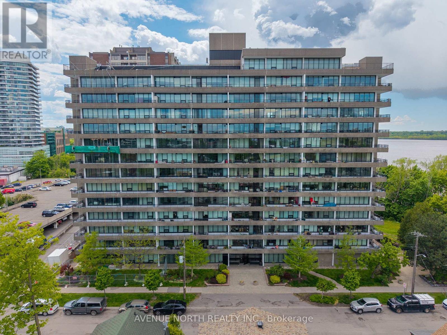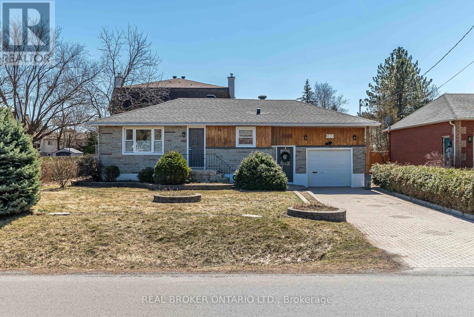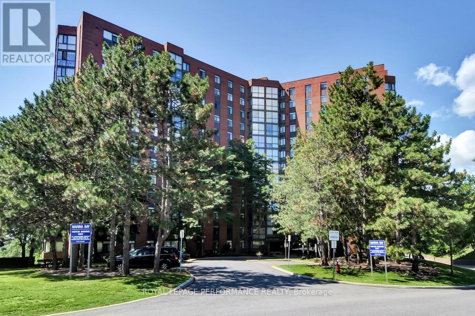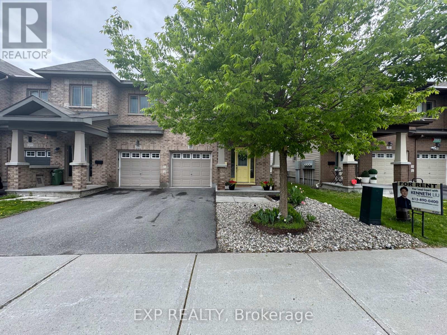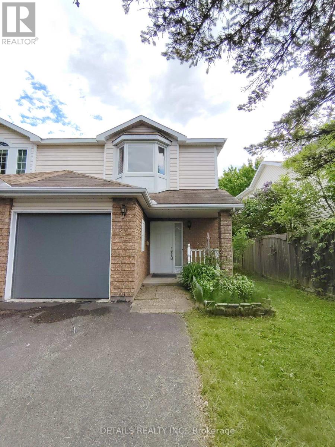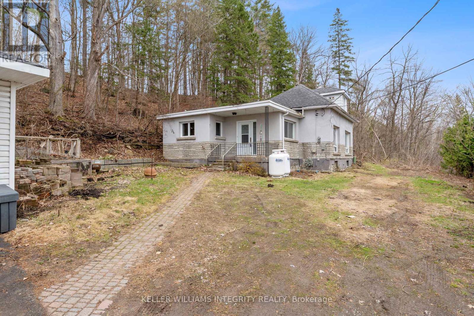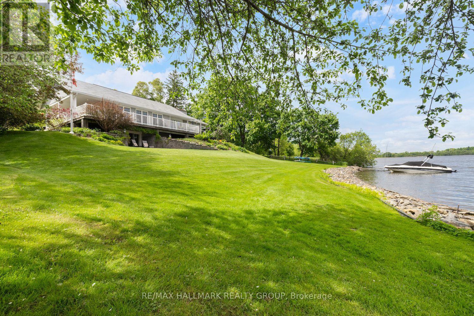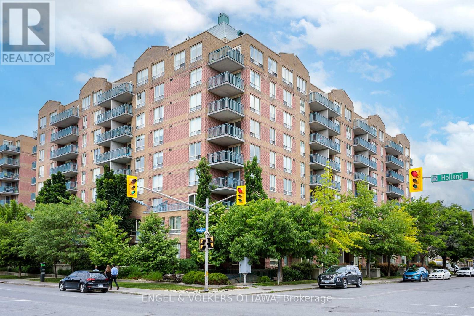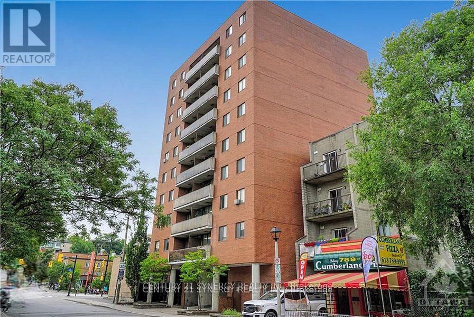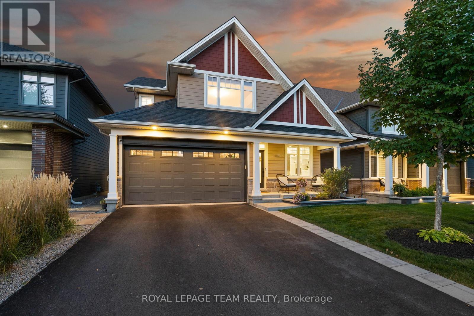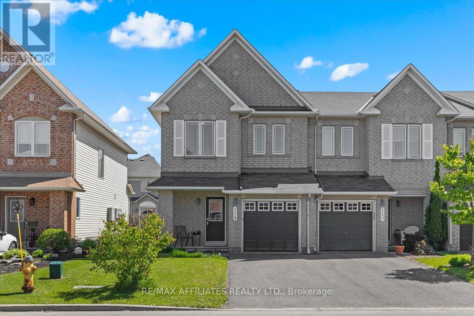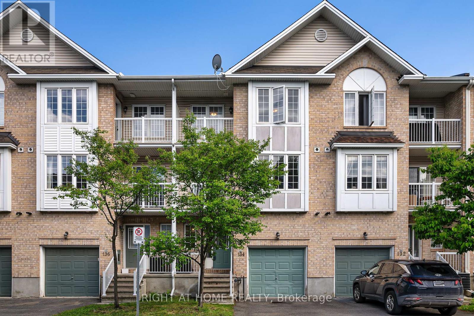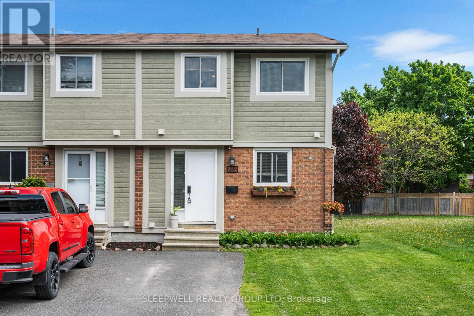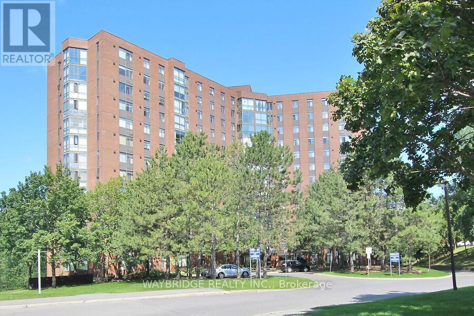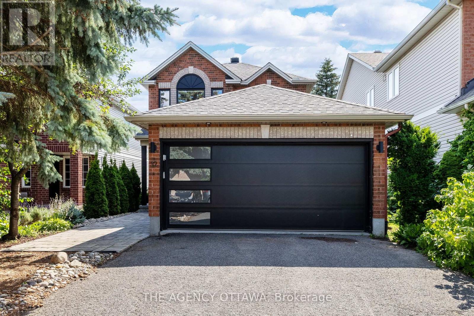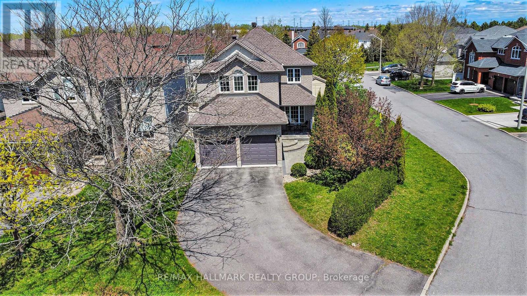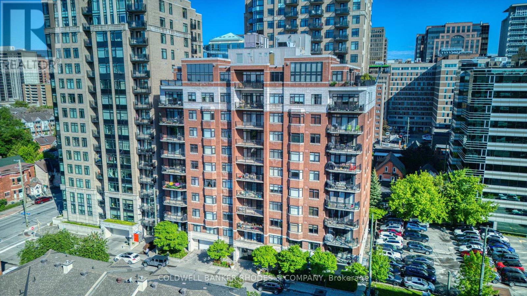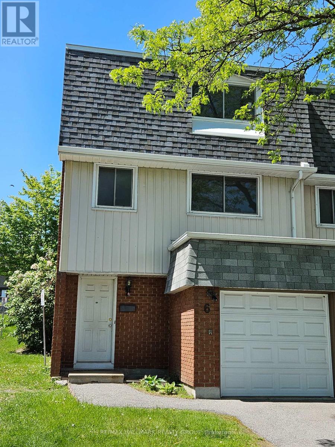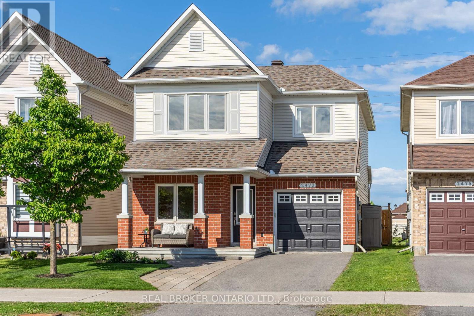839 Percifor Way
Ottawa, Ontario
Welcome to this bright and spacious townhome in the desirable Bradley Estates community. This home is truly move-in ready with many recent upgrades. Step into the generous front entryway, leading to an expansive main floor that boasts 9 ceilings, wide plank LVP flooring, a stunning two storey high living room, an oversized kitchen complete with a walk-in pantry, induction range and a large island ideal for both everyday living and entertaining guests. Upstairs you'll find a generously sized primary bedroom with excellent closet space and a beautifully finished ensuite bathroom. A second large bedroom and an open-concept loft perfect for a home office overlooking the living area and fully fenced backyard. The fully finished lower level, featuring a cozy gas fireplace, is ideal for movie nights or a children's play area. With parking for three vehicles. This home is a wonderful place to call your own. 24hrs irrevocable as per form 244. See property info/multimedia button for more details. (id:36465)
Century 21 Synergy Realty Inc
155 Scout Street
Ottawa, Ontario
For rent is a beautifully updated end unit townhouse embodying modern living and comfort. The main floor features an inviting open-concept layout that seamlessly connects the kitchen, dining, and living areas, making it perfect for entertaining or family gatherings. The modern kitchen is equipped with sleek appliances and tons of counter space that provides ample prep space, as well as a casual dining area for busy mornings or relaxed evenings. Large windows throughout the home fill every room with natural light, creating a warm and welcoming atmosphere. The upper level provides two spacious bedrooms and includes a primary suite that boasts a luxurious walk in closet. Completing the upper floor is a large main bathroom with a separate tub and shower ideal for unwinding after a long day. Additionally, the fully finished lower level offers versatile flex space that can be used as a home office, bedroom, media room, or play area, enhancing the home's functionality. Conveniently located just minutes away from the amenities of Baseline Road, you'll find shopping, dining, parks, and schools right at your doorstep. Don't miss the opportunity to make this stunning townhouse your new home; contact us today to schedule a viewing and experience the charm and convenience it offers! (id:36465)
Century 21 Synergy Realty Inc
107l Artesa Private
Ottawa, Ontario
Beautifully maintained upper-level condo located in the sought-after Trailwest community of Kanata. This bright and spacious unit features an open-concept kitchen and living area, perfect for modern living. The generous primary bedroom offers soaring 9-foot ceilings and a private ensuite bath, while a second bedroom provides additional flexibility. Enjoy outdoor relaxation on the expansive 24' x 5'8" balcony a truly lovely space for morning coffee or evening unwinding. Additional highlights include new flooring, six appliances, central air conditioning, and one outdoor parking space. Conveniently close to shopping, transit, good public schools and all essential amenities. Special assessment is fully paid. (id:36465)
Tru Realty
421 Hinton Avenue S
Ottawa, Ontario
Your Forever Home is Calling! Say hello to this dreamy 1936 Craftsman-style beauty, tucked away on a quiet, tree-lined street in the heart of the Civic Hospital. Cherished by the same family for over 50 years, this darling home is polished and poised for its next chapter. Step inside and fall in love with its handsome period details - leaded glass windows, wainscoting, original woodwork, tall ceilings, and beautiful hardwood floors - all perfectly paired with modern updates where it counts. With over 2,400 square feet of fabulous living space, this home offers room to live, work, and play. The main floor features a classic centre-hall layout with a generous foyer, elegant formal living and dining rooms, and a versatile office or den that flows into the stylish, updated eat-in kitchen. Complete with granite countertops, modern appliances, and abundant cabinetry, the kitchen is both functional and inviting. The true showstopper? A spectacular main-floor addition that elevates everyday living. With a soaring vaulted ceiling, walls of windows, and serene garden views, this sun-drenched space is perfect for family gatherings, entertaining, or simply unwinding by the cozy wood stove. A convenient main-floor powder room adds to the thoughtful layout. Upstairs, you'll find 3 bright bedrooms and a renovated full bathroom. The finished basement provides excellent bonus space that can easily flex to meet your needs. Outside, the curb appeal abounds with a charming west-facing covered front porch that invites you to sit back and enjoy the iconic Civic streetscape - an ideal spot for morning coffee or evening sunsets. Perennial gardens add colour & tranquility to both the front and back yards. An oversized driveway & solid detached garage are big bonuses. Steps from the Farm, and a stone's throw to parks & playgrounds, top-rated schools, dining, shopping, and transit, don't miss this rare opportunity to own a true turnkey classic in one of Ottawa's most beloved neighbourhoods! (id:36465)
Coldwell Banker Rhodes & Company
108 - 280 Herzberg Road
Ottawa, Ontario
A rare find! This stunning 2-bedroom plus den (could be third bedroom) in the heart of the Marshes Golf Course community truly stands out in terms of space and amenities. This open concept condo offers approximately 1,400 sq ft of interior living space, along with an impressive 800 sq ft of private outdoor terrace. Soak in both morning and afternoon sun on a terrace that's the envy of the building. The interior will not disappoint, with a stunning kitchen featuring a large island and plenty of room for gathering, plus a living room and dining area perfect for entertaining spilling out onto the terrace complete with gas BBQ hook-up, eating area, and sitting area. Other features include custom window coverings throughout, engineered hardwood floors, quartz countertops, large ensuite bathroom, in-unit laundry, and underground parking with storage locker. The building features a main floor gym, garage-level cycle storage, a rooftop BBQ area and sitting space offering beautiful views of the golf course and even more outdoor enjoyment. Enjoy all the amenities Kanata has to offer just moments away. This is the one! (id:36465)
Keller Williams Integrity Realty
6308 Sablewood Place
Ottawa, Ontario
DISCOVER the PERFECT BLEND of style, comfort, and convenience in this METICULOUSLY maintained Minto Manhattan model in the heart of prestigious Chapel Hill, Orleans. With 3 bedrooms, 3.5 bathrooms, and thoughtful upgrades throughout, this home is ready to impress! Step into the inviting main level, where gleaming HARDWOOD floors and LARGE windows create a BRIGHT and WELCOMING space. The OPEN concept layout connects the living and dining areas, while the bright, classic white kitchen stands out and ample storage. Imagine a STUNNING curvy staircase that gracefully sweeps up like a ribbon and enhances the LUXURIOUS feel. Upstairs, the hardwood continues into a Spacious primary suite featuring a walk-in closet and an UPGRADED ensuite with a custom-tiled shower. Two additional well-sized bedrooms and a MODERNIZED main bathroom offers plenty of space for family and guests. The FINISHED basement provides EXTRA living space, complete with a COZY rec room, and a gas fireplace, making it the perfect spot for relaxing or hosting gatherings. The Backyard, with NO REAR neighbours showcases an EXPLOSION of colors as the seasons change. Autumn transform the landscape into a BREATHTAKING tapestry of fiery reds and golden yellows. CONVENIENTLY located near parks, schools, restaurants, Movati Athletic, and Landmark Theatre, with EASY access to downtown. Do NOT miss it, make it YOUR HOME today!!! (id:36465)
Keller Williams Integrity Realty
E - 40 Tayside Private
Ottawa, Ontario
A gem 2+1 room layout in the heart of Barrhaven, surrounded by top-ranked schools, community centers, and within walking distance to shopping malls, hospitals, etc. This unit is located on the third level with a quiet street-facing balcony to relax and enjoy the views. Two tiers of kitchen counters provide plenty of kitchen storage. Hardwood floors in the living room and soft carpeting in the bedrooms create a cozy feel. The primary bedroom offers a walk-in closet with an en-suite bathroom. The secondary bedroom and additional room/den share another bathroom, which gives more functionality. In-unit washer and dryer add convenience to your life. A private parking space is just steps away from the entrance, and a variety of visitor parking spaces provide more flexibility for your family and friends. (id:36465)
Royal LePage Team Realty
706 - 370 Dominion Avenue
Ottawa, Ontario
Welcome to The Barclay - an unbeatable address in the heart of Westboro. With top-tier restaurants, trendy boutiques, cozy cafés, and lively pubs just steps from your door, the urban lifestyle you've been dreaming of is right here. Add to that the convenience of being just a short jaunt to the new LRT station. Unit 706 is a bright, updated corner unit with sought-after southeast exposure, bathing the space in natural sunlight throughout the day. This thoughtfully designed 2-bedroom, 2-bathroom layout offers no wasted space. The open-concept living and dining area is perfect for both entertaining and relaxing, while the modern kitchen features quartz countertops, stainless steel appliances, and ample cabinetry. Additional upgrades include gleaming hardwood flooring throughout, fresh paint, and refreshed bathrooms for a move-in ready experience. The spacious primary bedroom features a walk-in closet and a private ensuite. The second bedroom offers flexibility for guests, a home office, or additional living space. The Barclay offers fantastic amenities including a lush courtyard with an indoor pool, a gym/library, and a party room. The unit includes a first-level locker and underground parking. Envision starting your day with a coffee in hand, watching the sunrise from your expansive wrap around balcony, the perfect blend of serenity and city living. Step outside and stroll down to Westboro Beach for a peaceful morning by the water, or head over to Richmond road and all its amenities. Some photos are virtually staged. (id:36465)
Avenue North Realty Inc.
1003 - 373 Laurier Avenue E
Ottawa, Ontario
Elegant and exceptionally rare. Welcome to one of the city's most distinctive urban residences. This sun-soaked, expansive corner suite spans the south and east sides of the 10th floor, offering dazzling views over Sandy Hill and far beyond. Views to the north and Gatineau Hills as well! Formerly a 3-bedroom, this condo has been expertly re-imagined into a spacious 1-bedroom + large den + stylish sitting area, blending flexibility with flow. Step into approximately 1,300 sq ft (buyer to verify) of intelligently designed living space, featuring a dramatic sunken living room, two full bathrooms, a generous walk-in closet, in-unit laundry, and two entrances to the unit -- a rare convenience ideal for professionals or hosting guests. The enclosed balcony adds a light-filled, three-season retreat, while the mostly-open-concept kitchen and living areas are perfect for both entertaining and quiet daily living. Renovated within the last six years, the finishes are modern and move-in ready, including sleek flooring, updated fixtures, and a well-equipped kitchen. The large den offers excellent flexibility for a home office, guest suite, or studio, and the bonus sitting area creates a rare sense of spaciousness not often found in condo living. Set in a meticulously maintained building known for its strong community and high standards, amenities include an outdoor saltwater pool, lush landscaped gardens, renovated guest suites, and responsive on-site management. Five-minute walk to Strathcona Park, and close to embassies, the University of Ottawa, and the ByWard Market; this address delivers a tranquil residential setting with direct access to the best of downtown. Exceptional value for the size, layout, finishings and location: this is a rare opportunity to own a standout condo in one of Ottawa's most established enclaves. (id:36465)
Ottawa Urban Realty Inc.
1670 Athans Avenue
Ottawa, Ontario
Just steps from Conroy Pit, one of Ottawa's premier off-leash dog parks and trail networks, this stylish and thoughtfully renovated bungalow sits on a sprawling 7,500 sq.ft. lot in the heart of Blossom Park; an established south-end neighbourhood known for it's mature trees, oversized lots, and welcoming mix of homes. Inside, you will fnd a redesigned entryway with a new front door, convenient powder room, sunken foyer and inside access to your attached garage -- a rare features to fnd in a 1950s bungalow. The layout offers 2 bedrooms, 1.5 baths, and tasteful updates throughout, including a new modern open-concept kitchen, luxury vinyl fooring, updated bathrooms, pot lighting, new interior doors, and more. And that's just what you can see! Behind the walls, this home has seen major upgrades: Upstairs; new subfoors, spray foam insulation, upgraded attic insulation, and updated electrical & plumbing. Downstairs; The full-height basement offers laundry and a functional storage area now, with potential to fnish later to add more living space and value. When you're not walking the Conroy Pit trails, outside you'll enjoy the oversized 72x103 foot fenced yard perfect for play or pups. Whether you're a frst time home buyer, or simply looking to simplify your lifestyle, Athans Ave proves you don't need more space; you just need the right space. (id:36465)
Real Broker Ontario Ltd.
302 - 2871 Richmond Road
Ottawa, Ontario
Large bright updated unit at Marina Bay. Wall to wall hardwood including where the solarium used to be Renovated kitchen with marble flooring, cupboard and pantry space with soft close drawers and space saver inserts. In-suite laundry with additional storage closets and drawers and a recycling area. A generous sized master bedroom with 2 pce ensuite bathroom. 6 stainless steel appliances and all window treatments included. The condo building is well run with great facilities including roof top patio, outdoor pool, racquet courts, sauna, hot tub, billiards, library, active social calendar. Great location for shops, public transit. Convenient main floor location with no need to wait for the elevator and dogs are welcome in this building. Hot water included in condo fee. (id:36465)
Royal LePage Performance Realty
17 Uxbridge Crescent
Ottawa, Ontario
Welcome home to 17 Uxbridge Crescent in the heart of Glen Cairn. This 3 Bedroom+Den Bungalow sits on a beautifully landscaped 55ftx100ft lot. Wonderfully updated home with a modern open concept Kitchen, Living & Dining Area, and updated Baths. Hardwood throughout main floor. Kitchen features quartz countertops, Kitchen Island, tile backsplash & appliances included. Spacious Primary Bedroom w/large closet, generously sized secondary Bedrooms. Lower Level features an expansive Family Room, Large Den and 3 Piece Bathroom. Fully Landscaped Backyard garden oasis and patio with privacy screen. Glen Cairn is a popular family-oriented community with lots of activities for the whole family! Walk to the new Glen Cairn outdoor Pool Complex, Glen Cairn Tennis Club, Ottawa Library (Hazeldean Branch), Glen Cairn Community Center, Jack Charron Arena, many Parks, the Trans Canada Trail, and a full range of popular Schools and many shopping options! (id:36465)
RE/MAX Affiliates Realty Ltd.
141 Gatespark Private
Ottawa, Ontario
Charming 3-bedroom, 3-bathroom freehold END UNIT townhome with a fully finished basement, located in the heart of Kanata Lakes! This prime location offers top-tier school access (Earl of March, All Saints, WEJ, Georges Vanier), nearby parks, and is walking distance to Kanata Centrum and Signature Centre with shops and restaurants. A tiled foyer welcomes you into the bright open-concept living and dining area featuring hardwood floors and abundant natural light. The kitchen boasts ceramic tile flooring, a spacious eat-in area, and patio doors that open to a generous backyard. Upstairs, the primary bedroom offers a walk-in closet and a luxurious 4-piece ensuite with a soaker tub and separate shower. Two additional well-sized bedrooms and a 3-piece main bath complete the second level. The fully finished basement includes a large family room with a cozy gas fireplace. Premium location with easy highway access and steps to Goldridge Park with a soccer field. Enjoy everything this vibrant neighbourhood has to offer parks, trails, recreation, and more! The current furniture in the picture (except mattresses) can be rented with an extra fee of 100/month. (id:36465)
Keller Williams Integrity Realty
381 Via Verona Avenue
Ottawa, Ontario
Spacious well-maintained newer End Unit looking for tenants. Property built in 2014, featuring 9 feet ceiling first floor, powder room, open concept kitchen, gleaming hardwood, cozy fireplace with tons of sunlight. Curved staircase leads to the second floor. Second floor features a huge master plus 2 more bedrooms both with decent sizes, 1 bed even owns a walk-in closet. Laundry room with extra storage space. One full bath to be shared by the 2 bedrooms. Master room has walk-in and 4-piece Ensuite. Fully finished basement provides more than enough space for entertainment, with a over-sized window bringing in great sunlight. Extra deep backyard provides lots of room for outdoor fun in the summer. CLose to all amenities, walking distance to parks, Walmart, transit and schools. Available July 1st 2025 (id:36465)
Exp Realty
832 Mercier Crescent
Ottawa, Ontario
Client RemarksNestled in the heart of Chapel Hill South, this exquisite Caivan-built home offers a rare opportunity to enjoy nature's beauty right from your backyard. Backing onto a serene 16-acre pond and an expansive 100 acres of lush greenspace, this property provides unparalleled privacy with no rear neighbours, creating a peaceful retreat for outdoor enthusiasts and families alike. Step inside to discover a thoughtfully designed layout featuring 4 spacious bedrooms and 4 modern bathrooms. The main floor boasts soaring 9-foot ceilings, elegant hardwood flooring, and a cozy fireplace, creating a warm and inviting atmosphere. The gourmet kitchen is a chef's dream, equipped with quartz countertops, high-end appliances, and ample cabinetry for all your culinary needs. The fully finished basement offers additional living space, perfect for a home office, gym, or recreation room, and includes large windows that flood the area with natural light. One of the standout features of this property is the extensive interlock work. The fully interlocked driveway enhances curb appeal and provides durability and ease of maintenance. The backyard is equally impressive, featuring a large interlocked patio area ideal for outdoor dining and relaxation. Located in a vibrant community with easy access to parks, schools, shopping centers, and public transit, 832 Mercier Crescent combines modern amenities with natural beauty. Don't miss the opportunity to lease this exceptional home that offers both luxury and tranquility. (id:36465)
RE/MAX Delta Realty Team
B - 302 Everest Private
Ottawa, Ontario
Imagine coming home to a place that just gets you! This pet-friendly 2-bedroom, 1.5-bathroom stacked condo in the heart of Ottawa is your ticket to easy, stylish living. You've got two private balconies - perfect for soaking up the morning sun with a coffee or unwinding after work. The kitchen is perfection: shiny appliances, slick quartz countertops, and enough storage to keep your cooking game strong, whether you're whipping up dinner or entertaining family or friends. The main bedroom is a cozy retreat with ample closet space to keep things organized. The second bedroom? It's whatever you dream up - guest room, home office, or a snug spot for your book collection. The full bathroom brings spa-like vibes with sleek, modern finishes, and the handy half-bath keeps things stress-free when friends drop by. Bonus: In-unit laundry and your own dedicated parking spot has you covered. Trainyards is just a stroll away with its mix of shops, cafes, restaurants, and a top-notch gym to keep your fitness game strong. With the Ottawa Hospital, transit, and highways nearby, getting around the city is a breeze, wherever life takes you! (id:36465)
Bennett Property Shop Realty
87 Guigues Avenue
Ottawa, Ontario
Charming and character filled three bedroom, 1.5 bathroom semi-detached home in desirable Lowertown with nearby shops, services and amenities. This well located and beautifully maintained home features a recently renovated kitchen, an open concept living and dining room, main level laundry facilities, hardwood floors throughout the main and second levels, in-floor lighting and more! The home offers a spacious patio area plus one vehicle parking. Survey (2009) on file. 30 day / TBA possession. 24 hour irrevocable required on all offers. Please note some photos are virtually staged. See attachment for clauses to be included in all offers. A 3-5 minute walk to the vibrant Byward Market! (id:36465)
Royal LePage Team Realty
30 Hodgson Court
Ottawa, Ontario
Welcome to your dream home in the highly sought-after Kanata Lakes neighbourhood! This stunning end-unit townhouse offers the perfect blend of modern comfort and prime location, just steps from top-rated schools like Earl of March Secondary School, All Saints Catholic High School, Kanata Academy, Stephen Leacock Public School, and St. Gabriel Catholic Elementary School. As you step into the bright and inviting entryway, you are greeted by a convenient main-floor bathroom featuring a sleek walk-in shower. The open-concept main level boasts a lovely layout with a cozy breakfast area, perfect for morning coffee, overlooking a private backyard oasis. Upstairs, discover three spacious bedrooms and a full bathroom, ideal for growing families or professionals. The finished basement is a versatile space, perfect for recreational family fun or a cozy home theatre. Don't miss this rare opportunity to own a charming end-unit townhouse in the heart of Kanata Lakes! (id:36465)
Details Realty Inc.
3722 St Joseph Boulevard
Ottawa, Ontario
Discover peace, privacy, and future potential at 3722 St. Joseph Blvd in Orleans. This charming 1.5 storey detached home sits on an expansive 300 x 100 foot lot, backing onto lush green space and a picturesque creek. Move in ready and full of character, this home offers timeless hardwood flooring, a freshly painted interior, and a welcoming eat in kitchen perfect for family meals or entertaining. The main floor bedroom adds flexibility, while the bright living room opens to a private backyard deck overlooking the stream, your private outdoor retreat. Recent updates include a brand new propane furnace (natural gas conversion ordered) and updated windows (within 5-10 years). Located just minutes from Highway 417 and within walking distance to Starbucks, shops, and daily conveniences, this location blends peaceful living with urban accessibility. Zoned for future possibilities and located on a high-visibility corridor, this property may offer exciting redevelopment potential with the City of Ottawa's proposed zoning changes. Whether you're a homebuyer seeking serenity or an investor with vision, this is a rare opportunity to own land, lifestyle, and long term value. Book your private tour today! (id:36465)
Keller Williams Integrity Realty
2307 - 105 Champagne Avenue S
Ottawa, Ontario
Welcome to 105 Champagne Avenue! This exceptional investment opportunity comes fully furnished, with tenants in place at $2,175 per month, all-inclusive, until August 2025. Is your child attending the University of Ottawa or Carleton University? This condo offers an easy commute toboth campuses. Featuring tasteful finishes, including quartz countertops, laminate flooring, stainless steel appliances, and a tiled backsplash, this unit boasts two bedrooms and the convenience of in-unit laundry. Building amenities include bike storage, gym and exercise rooms, a study room, a lounge, a communal kitchen, and a pool table. Centrally located near all amenities, Dows Lake, and Little Italy, this property offers both convenience and charm. A must-have investment for your portfolio! (id:36465)
Royal LePage Performance Realty
1 Rideau Glen Drive
Ottawa, Ontario
Escape to your private retreat on the Rideau River, where tranquility meets convenience. This stunning 3-bedroom, 3-bathroom bungalow sits at the end of Rideau Glen Drive, boasting 126 feet of picturesque shoreline. Enjoy breathtaking views from the expansive wrap-around deck, overlooking lush gardens, a manicured lawn, and your own private dock. Inside, the open-concept living room, kitchen, and dining area flow seamlessly to the deck, perfect for entertaining. High-end finishes shine throughout, from custom quartz countertops and rich wood floors to the elegant coffered ceilings in the formal dining room and a striking stone fireplace in the family room. The luxurious primary suite is a true sanctuary, featuring a private patio, a spacious walk-in closet, and a spa-like ensuite with heated floors. Two additional bedrooms and a full bathroom can be separately accessed, making them ideal for an Airbnb rental or guest suite. Located just minutes from top schools, shopping, the airport, and an exclusive golf course, this rare waterfront gem offers the best of both worlds peaceful riverfront living with all the perks of city life. (id:36465)
RE/MAX Hallmark Realty Group
607 - 45 Holland Avenue
Ottawa, Ontario
Welcome to your dream home in the sought-after neighbourhood of Tunneys Pasture, perfectly nestled between Westboro and Hintonburg. This stunning sun-drenched, west-facing condo promises breathtaking sunsets and an unparalleled urban lifestyle. Featuring a spacious open concept living space flooded with glowing west facing light offering ample flexible space for relaxation, entertaining and productivity. A fully renovated kitchen with stylish shaker cupboards, elegant quartz countertops, stainless appliances and ceramic floor that opens onto the living area. A renovated 4-piece bathroom with ceramic floor and bathtub surround, vanity with a shaker cupboard for a modern and spa-like feel. Custom designed closets both in the living area and generous sized master bedroom provide excellent storage solutions. A generous sized west facing covered balcony is the perfect spot for enjoying stunning sunsets, outdoor dining, relaxation and morning coffee. and a lovely tree lined private common courtyard space with large gazebo and BBQs is the perfect to enjoy beautiful summer days. A fantastic walkable location steps from all the great shopping, restaurants, coffee shops, and brewpubs of both Westboro and Hintonburg and the well-known Parkdale Farmers Market. The convenience of new LRT station is at your doorstep connects you to everywhere. You can leave your car at home with aWalk Score of 98, Bike Score of 99 and Transit Score of 85. Easy access to the Ottawa River and multi-use paths makes it a perfect for outdoor enthusiast. Experience the best of urban living in this beautifully renovated condo, designed for comfort and convenience. Don't miss the opportunity to make this exceptional property your new home!Includes one underground parking and a storage locker ensuring convenience and security. Condo fees include your utilities (heat, hydro and water)! (id:36465)
Engel & Volkers Ottawa
201 - 154 Nelson Street
Ottawa, Ontario
Discover living a convenient lifestyle in downtown Ottawa! This 2-bedroom, 2-bathroom apartment is located on the 2nd floor of a 10-storey building. Layout offers an open concept feel with the kitchen opening to the living/dining area. A large balcony expands the living area to the outdoors. The primary bedroom has a walk-through closet leading to a 3-piece ensuite bathroom. 2nd bedroom has a double closet. This unit is a short walk to the Parliament buildings, Rideau Center, the Byward Market and the University of Ottawa, Perfect for Ottawa U students, young professionals working downtown. Easy maintenance laminate flooring and recently painted throughout. Enjoy downtown living. Photos were taken prior to tenancy. (id:36465)
Century 21 Synergy Realty Inc
108 Lochhouse Walk
Ottawa, Ontario
Nestled on a quiet, family-friendly street just steps from the local park, this stunning four bedroom, four bathroom home by Uniform Developments is a showcase of Arts & Crafts-inspired design. Filled with natural light, the open-concept layout blends modern living with timeless charm. The chef-inspired kitchen features a gas range, high-end stainless steel appliances, quartz countertops, and a large island, perfect for family gatherings or entertaining. The spacious living and dining areas flow seamlessly from the kitchen, creating a warm and inviting atmosphere. A private office/den at the front of the home provides an ideal work-from-home space. The second level offers a luxurious primary suite with a spa-like ensuite and custom walk-in closet. Three additional well-sized bedrooms and an upgraded laundry room complete the level. Site-finished hardwood flooring extends throughout both the main and second levels, with heated floors in all bathrooms for added comfort. The fully finished basement boasts oversized windows, flooding the family room with natural light. A convenient 3-piece bathroom and ample storage space make this area a functional and cozy retreat. Step outside to your professionally landscaped backyard oasis, designed in 2019 with a cedar fence, stone patio, water fountain, landscape lighting and a Trex composite deck for low-maintenance enjoyment. A natural gas BBQ hookup makes summer entertaining a breeze. This home has been thoughtfully upgraded throughout, offering a perfect blend of style, comfort, and practicality for modern family living. (id:36465)
Royal LePage Team Realty
1168 Chapman Mills Drive
Ottawa, Ontario
Spectacular 3-bed, 3.5-bath freehold townhouse in a family-friendly neighbourhood, built in 2021 by Caivan Homes. Features an open-concept layout with 9 ft ceilings and hardwood on the main level, a modern kitchen with granite countertops, and a spacious dining area. The second level offers a generous primary bedroom with a luxury ensuite, two well-sized secondary bedrooms, and a 3-piece main bath. The professionally finished lower level includes a large rec room with oversized windows for natural light and plenty of storage. 24-hour irrevocable on all offers. Some photos have been virtually staged. (id:36465)
Exp Realty
119 Silvermoon Crescent
Ottawa, Ontario
If you are looking for a townhome, This one is the real deal! Beautiful end-unit Townhome deep in the neighbourhood of Avalon. Just steps from Vista Park, Vista Skate park and surrounded by both elementary and high schools . But this is just the beginning. From the moment you step inside the spacious tiled foyer, you will feel the warmth and charm of this beautifully designed Minto home.A graceful curved staircase sets the tone for the main level, where an open-concept layout invites effortless entertaining. Extra windows bring in loads of natural light. The stylish kitchen with a center island, stainless steel appliances and an eating area opens seamlessly into the dining and living space. Patio doors from the kitchen take you outside to your fully fenced east facing backyard. There is also a powder room and inside access from the garage. Up that gorgeous curved staircase with an extra large window is the serene primary suite offering a peaceful retreat, complete with a walk-in closet and a spa-like 4-piece ensuite with tub and standalone shower. Two generously sized additional bedrooms and a full main bathroom provide space and comfort for family or guests.The finished basement adds even more living space with large windows and gas fireplace, ideal for a rec room, home gym, or your dream office. along with the laundry room which is tucked away nicely. This is a great home on a great street! 24 Hour Irrev. on Offers (id:36465)
RE/MAX Affiliates Realty Ltd.
2203 Brockstone Crescent
Ottawa, Ontario
Welcome to this beautifully maintained 3 bedroom townhome nestled on a deep lot in a desirable family friendly neighbourhood. Freshly painted in neutral tones, this home offers a bright and inviting atmosphere throughout. Step into the updated kitchen, complete with quartz countertops, modern backsplash and cabinets and an oversized breakfast bar - perfect for casual dining or entertaining. The eat-in kitchen flows effortlessly into the open-concept living and dining rooms, creating an inviting space for both everyday living and special gatherings. Upstairs, the generous primary suite features a walk-in closet and a private ensuite bathroom with a soaker tub and separate shower - your own personal retreat. Two additional bedrooms and a full bathroom provide comfortable space for family or guests. The finished basement includes a cozy gas fireplace and has plenty of space for the family, a home office and play area. Enjoy the convenience of a single-car garage with inside entry adding extra ease to your daily routine. Two additional exterior parking spaces. Situated close to parks, schools and transit this location is ideal for families and commuting. With a deep backyard offering privacy and room to relax or entertain, this townhome truly has it all - style, space, and a prime location. Roof 2023, A/C 2023, Furnace Oct 2024. 24 Hour Irrevocable on Offers. (id:36465)
Royal LePage Performance Realty
396 Huron Avenue S
Ottawa, Ontario
Welcome to this attractive and incredibly spacious 3 storey home, nestled on a 60-ft lot in the coveted Civic Hospital neighbourhood. Boasting over 3,000 sq ft plus a finished basement, this character-filled residence offers 6 bedrooms, 4 bathrooms, and a rare double-car garage with a loft and convenient inside entry. Step inside to discover classic architectural details and timeless charm with hardwood floors, gorgeous leaded glass windows, and arched doorways. The inviting living room features a stone-faced wood-burning fireplace and elegant French doors that lead to a cozy den, perfect for a home office or study. Entertainment- sized formal dining room, ideal for hosting large gatherings. The generous eat-in kitchen flows into a bright main-floor family room with a striking circular wall of windows overlooking the beautiful west-facing backyard. A powder room and skylit side entrance add to the homes functionality. Upstairs, the spacious primary bedroom includes an ensuite bathroom, complemented by three additional large bedrooms and a 4-piece main bath. The third floor adds two more bedrooms and a storage room. The basement features a rec room with wet bar, flex room, workshop, 2-piece bath, and laundry area. Located on a prime street within the Elmdale school catchment and just steps to the Experimental Farm and Dows Lake. Easy walk over the Jackie Holzman footbridge to Fisher Park, Elmdale Tennis Courts and the trendy shops and restaurants of Wellington Village. This is a rare opportunity to own a beautiful and distinctive home in one of Ottawas most sought-after neighbourhoods! (id:36465)
RE/MAX Hallmark Realty Group
134 Fordham Private
Ottawa, Ontario
Discover this stunning 3-story townhome, perfectly situated in the highly coveted Central Park neighbourhood. This prime location offers unparalleled convenience, with easy access to transit, the Civic Hospital, and the serene Central Experimental Farm. Imagine strolling to grocery stores, schools, and a variety of other amenities everything you need is just steps away!This immaculately maintained home features 2 bedrooms plus a versatile den that's perfect for an office, gym, or additional living space. You'll love the beautiful solid hardwood floors gracing the first and second levels. The spacious, open-concept main level boasts a large kitchen with abundant cabinetry and gleaming granite counters, ideal for culinary adventures and entertaining. Extend your living space outdoors with two private and generously sized balconies, offering ample room for relaxation or hosting guests. Plus, enjoy the convenience of an attached garage with direct inside entry.This home has been thoughtfully updated, ensuring move-in readiness:Freshly painted 1st and 2nd floors (2020); 3rd floor painted (2018).New carpet throughout (except basement stairs) (2018).Brand new carpet for the basement stairs (2025).Front door and garage door freshly painted (2025). Roof shingles update (Approx. 2019 & 2024). Basement (2020).Dishwasher (Approx. 2019).With its proximity to the Experimental Farm, Merivale Road, a plaza with Walmart, and the Civic Hospital, you're truly at the centre of it all.Don't miss your chance to own this fantastic Central Park gem! (id:36465)
Right At Home Realty
303 - 300 Lett Street
Ottawa, Ontario
Experience the ultimate in urban living at 300A Lett Street in the heart of LeBreton Flats. An amazing opportunity to own a modern condo with one of the city's best views! Perfectly suited for young professionals, or downsizers; this stylish 1-bedroom, 1-bath suite offers floor-to-ceiling windows, a sleek kitchen with granite countertops, in-suite laundry, and a private balcony nestled in the trees that serves as your own peaceful retreat overlooking downtown Ottawa & the Ottawa River. This LEED-certified building combines luxury and sustainability with top-tier amenities including an outdoor pool, fitness centre, rooftop terrace with BBQs, and more. Enjoy unbeatable walkability steps to the LRT, downtown, restaurants, cafes, and scenic paths along the river, ideal for morning jogs, weekend bike rides, or simply soaking in the best of Ottawa. Catch live Bluesfest music from your balcony or unwind with a glass of wine as the sun sets over the water. Includes underground parking and a storage locker. A rare lifestyle opportunity in one of Ottawas most vibrant downtown communities! (id:36465)
Paul Rushforth Real Estate Inc.
301 - 29 Robinson Avenue
Ottawa, Ontario
Welcome to Recital at 29 Robinson Avenue a bright and beautifully designed two-bedroom, two-bathroom suite offering both comfort and convenience in the heart of Ottawa. This spacious unit features a welcoming entryway that flows into an open-concept kitchen and dining area with light wood cabinetry, stainless steel appliances, Caesarstone quartz countertops, soft-close cabinets, and custom blinds. Both bedrooms are filled with natural light thanks to large windows. The primary bedroom includes a private 4-piece ensuite, while the second bedroom has easy access to a nearby 2-piece bathroom. Enjoy the added convenience of in-unit laundry and relax on the large private balcony overlooking a peaceful grassy field. Ideally situated steps from the University of Ottawa, the scenic Rideau River, and Strathcona Park, 29 Robinson offers the perfect blend of city living and nature. Floor Plan Attached. Central A/C and Heat included in lease. Indoor and outdoor parking available for a fee. (id:36465)
Exp Realty
82 - 28 Barrow Crescent
Ottawa, Ontario
Welcome to 28 Barrow, a clean and bright end unit condo townhome located in the sought-after neighborhood of Katimavik! Walk into the main level which features hardwood flooring in the living and dining areas, a spacious bright kitchen with a dishwasher, and glass patio doors leading to a private fenced backyard. The partially finished basement provides added living space, storage space/utility room. Family neighbourhood steps to schools & parks with endless walking/cycling paths including Trans Canada Trial. Mins drive to shopping, dining & recreation + some of the city's biggest events at CTC. Easy access to HWY 417 & transit. Furnace/AC 2019, Owned HWT 2020, Dishwasher, 2022. Shed in the backyard is included in the sale. Hydro ~$85/mth, gas ~$110/mth. (id:36465)
Sleepwell Realty Group Ltd
1404 - 2871 Richmond Road
Ottawa, Ontario
Just renovated so move right in... 2 bed 2 bath bright CORNER UNIT condo with a FANTASTIC view of the river looking west, south/west exposure so loads of light here. MARINA BAY, tastefully kept and managed for the ultimate living experience. The property boasts a sauna, hot tub, an outdoor inground pool, beautiful grounds; inside there are squash courts, a community room with a pool table, a luxurious front lobby...secure building with plenty of parking. THIS unit has newly installed laminate flooring, the kitchen was just totally spiffed up, cabinets painted, new counters, newer stove, dishwasher (Mar 25), stainless steel fridge, hood fan. The whole unit has been painted the two baths have been updated and the windows have been fine tuned , some minor finishings will be addressed by the condo corp. The lovely solarium/atrium is a wonderful spot to sit and enjoy the FANTASTIC VIEW. Secure entrance at front and rear of the building, there is an assigned parking spot and storage space. (id:36465)
Waybridge Realty Inc.
1 - 229 Charlotte Street
Ottawa, Ontario
229 Charlotte Street, Unit 1 a beautifully renovated main-floor apartment located in the heart of Sandy Hill. This charming 3-bedroom, 1-bathroom unit has been thoughtfully updated with brand-NEW flooring, fresh paint, a NEW fridge and stove, and NEW living room furniture (May 2025). The bright and spacious living room, sunlit kitchen, and inviting layout create a warm and welcoming atmosphere throughout. Additional features include a furnished living room/bedrooms, air conditioning, ample storage, and shared laundry facilities in the basement. Step outside to enjoy your private, fully fenced, landscaped backyard a peaceful escape right in the city. Situated just minutes from the University of Ottawa, Rideau Centre, Strathcona Park, the Rideau River, National Gallery, Le Cordon Bleu Ottawa, Lower Town, and the ByWard Market, this location offers the perfect blend of comfort and convenience for students or young professionals .Tenant pays hydro. Available June 1st. (id:36465)
Coldwell Banker Sarazen Realty
1842 Maple Grove Road
Ottawa, Ontario
Impeccably maintained, move-in ready, 3bed, 3bath, single family home in the heart of Stittsville/Kanata! The main floor offers open concept living with hardwood floors, beautiful kitchen with loads of cupboards and counter space, tile backsplash and stainless steel appliances, a mud room area with access to the garage, powder room and electric fireplace. Upstairs you are graced with a spacious primary bedroom with walk-in closet and ensuite bath, 2 additional bedrooms, a loft, main bath, and laundry room. The home offers 3 thermostats to customize your comfort on all floors, a solar panel on the roof and interlock widened driveway. The fully finished basement offers a huge rec room, office and storage with large windows allowing natural light throughout the day. Run, play, and relax in your fully fenced backyard! Ideal neighbourhood for families, conveniently situated close to shopping, transit, highway, schools and parks. (id:36465)
Royal LePage Team Realty
32 Whitestone Drive
Ottawa, Ontario
This beautifully rebuilt single-family home is centrally located and features 3 bedrooms and 4 baths with hardwood flooring throughout. The main level boasts a dining area, state-of-the-art kitchen with stainless steel appliances and quartz countertops, and a living area with a cozy gas fireplace. Upstairs, the primary bedroom offers an ensuite with double vanity, alongside two spacious bedrooms, each with their own full bathroom. The home has a fully finished basement with a wet bar, built-in surround sound and a heated 2-car garage. Outside, enjoy a rear yard with deck, patio space, gas BBQ hookup, perfect for outdoor gatherings and relaxation (id:36465)
The Agency Ottawa
1415 Forest Valley Drive
Ottawa, Ontario
Welcome to 1415 Forest Valley, a beautifully updated Minto Northwind model that perfectly balances elegance and modern convenience in the sought-after Chapel Hill community. This exceptional four-bedroom, three-bathroom home has been thoughtfully upgraded throughout the years, offering both style and functionality.Step inside to discover new hardwood flooring in the upstairs and family room, installed in 2014, adding warmth and sophistication to the space. The family room is a true showpiece, featuring a stunning decorative stone wall above the wood-burning fireplace, also updated in 2014, creating a perfect focal point for cozy evenings.The kitchen has been refreshed with updated cabinets in 2025 and new counters in 2022, ensuring both beauty and practicality. It overlooks the serene, park-like backyard, offering a tranquil escape right at home.Outside, you'll find a newer cedar deck with built-in lighting, added in 2017, creating the perfect setting for entertaining or unwinding. Additional upgrades include a new roof from 2016 and all-new aluminum siding installed in 2020, enhancing both durability and curb appeal. The home has also been professionally painted in 2024, making it truly move-in ready.With exquisite millwork, pot lighting, and countless thoughtful updates, 1415 Forest Valley is a rare find in Chapel Hilla home where every detail has been carefully considered. Don't miss the chance to make this home! (id:36465)
RE/MAX Absolute Walker Realty
624 Mikinak Road
Ottawa, Ontario
Welcome to 624 Mikinak Road in the beautiful neighbourhood of Manor Park. This beautifully maintained and modern 2-storey home is situated in close proximity to parks, schools, shopping, recreation, the Ottawa River, and more. Enter through the bright and inviting entry hall that leads into the inviting family room of the home. Adjacent to the family room, you will find a spacious kitchen that features a convenient breakfast bar, lots of counterspace, stainless steel appliances, sleek light gray cabinets, and a beautiful glass tiled backsplash - perfect for entertaining and preparing meals. The dining area flows seamlessly from the kitchen, allowing for extra space for sit-down meals and hosting. The living room on the main level allows for direct access to the backyard patio and porch. A powder room rounds out the main level of the home. Upstairs, you will find the spacious primary bedroom that features a modern 4-piece ensuite bathroom, as well as a walk-in closet. Two additional bedrooms, as well as a 4-piece main bathroom and dedicated laundry room complete the second level of the home. Downstairs, the basement offers additional storage, as well as a bright and spacious recreation room, perfect for a home office, gym, gamesroom, etc. Stepping outside to the fully fenced and easy-maintenance patio of the home, you'll have a great space for outdoor gatherings and soaking in the sun. The patio also allows for direct access to the finished detached two-car garage of the home that features epoxy flooring. Don't miss out on this chance to live in a modern turn-key home, less than 15-minutes away from Downtown Ottawa! (id:36465)
Engel & Volkers Ottawa
1802 - 570 Laurier Avenue
Ottawa, Ontario
Rarely offered in Ottawa is this 18th-floor EXECUTIVE CORNER UNIT with BREATHTAKING RIVER VIEWS! This 2-bedroom, 2-bath condo offers elegant living, with heat and A/C included in the fees. Ideally located near Lyon LRT, Highway 417, Ottawa River pathways, and downtown amenities walk to work, shops, restaurants, or bike along the scenic Parkway. The unit is bright and airy with 9-ft ceilings, hardwood and ceramic floors, and a private balcony offering unobstructed views of the river and Gatineau Hills. The timeless kitchen features granite countertops and a breakfast bar perfect for entertaining. The spacious primary suite comfortably accommodates full bedroom furniture and includes a smart built-in closet and an ensuite with a standalone shower. The secondary bedroom offers ample closet space and is complemented by a main bath with a tub/shower combo. Building amenities include a heated pool, gym, patio, guest suite, underground parking (G10), and storage (S1-04). Living room, dining room, and bedroom images were digitally staged to illustrate space potential. (id:36465)
One Percent Realty Ltd.
171 Allanford Avenue
Ottawa, Ontario
Welcome to 171 Allanford Avenue ! A spacious and sun-filled 4 bedroom, 4 bathroom detached home sitting on a beautifully landscaped premium 65 lot in a quiet, family-oriented neighbourhood of Ottawa. This move-in ready gem features a timeless layout with tasteful updates and offers over 3,000 sq. ft. of total living space, including a fully finished basement.Step into a dramatic, open two storey foyer that sets the tone for the bright and welcoming interior. The main floor features elegant hardwood and ceramic flooring, and a thoughtful layout that includes a formal dining room, cozy family room with a gas fireplace, and a spacious eat-in kitchen.The kitchen offers a central island and ample cabinetry, with a large breakfast nook that opens to the backyard, perfect for morning coffee or entertaining. The main floor also includes a dedicated office, powder room, and multiple living areas designed for everyday comfort and function.Upstairs, you'll find 4 generously sized bedrooms, including a spacious primary suite with a walk-in closet and full ensuite bath. The second floor features hardwood flooring throughout, adding elegance and warmth. The main bathroom has been refreshed with a new bathtub (2024), and additional updates include new toilets (2024), pot lights, and bathroom fans (2024).The fully finished basement offers excellent additional living space with a large recreation room, a full bathroom, and a laundry room, ideal for extended family or guests.Outside, enjoy a fully fenced backyard with a re-stained deck (2023) and interlock patios at both the front entrance and in the backyard (2018), perfect for entertaining, gardening, or simply relaxing outdoors.Don't miss your chance to own this exceptional family home in one of Ottawa's most desirable communities! (id:36465)
RE/MAX Hallmark Realty Group
8 Gwynne Avenue
Ottawa, Ontario
Location, Location, Location! This well-maintained fully furnished 3-bedroom, 2-bathroom townhouse is located in the highly desirable, family-friendly community near Civic Hospital. Offering the perfect blend of charm, space, and convenience, this home is ideal for professionals, medical staff, or families seeking a turnkey rental in one of Ottawa's most sought-after neighbourhoods. The main floor features a spacious living room, formal dining area, and a bright, functional kitchen equipped with quality appliances. On the second floor, you will find two generously sized bedrooms and two 3-piece bathrooms. The spacious primary suite boasts a large walk-in closet and a private 3-piece ensuite. A fabulous third-level loft/bedroom with vaulted ceilings offers a unique and versatile living space. The fully finished basement adds additional living space, ideal for a home office, rec room, or gym, along with a dedicated laundry area. Prime location within walking distance to Ottawa Hospital, Dows Lake, Little Italy parks, and a variety of restaurants, parks and shops. A move-in ready home in a sought-after neighbourhood! 48 hours irrevocable on all offers please. Please provide pay-slips, references and credit reports. Unfurnished option is also available. (id:36465)
Home Run Realty Inc.
503 - 375 Lisgar Street
Ottawa, Ontario
Renovated and Move-In-Ready! This spacious 980 square foot 2 bedroom apartment has been carefully & tastefully prepared for the next owner. Light hardwood flooring throughout. The luxury 4 piece bathroom was totally redesigned with a walk-in shower, two sinks and quality ceramic tile. The open concept kitchen features generous cupboard space, a large breakfast bar, granite counters and stainless appliances including a gas stove. A tree top view of the beautiful St Patrick's Basilica from the 24' balcony! (direct connection for your natural gas bbq too) The open concept Living Room and Dining Room feature high ceilings, a gas fireplace and hardwood flooring. The Primary Bedroom has a double clothes closet and hardwood flooring. The second bedroom is similar and includes a Murphy bed! The insuite laundry closet includes the stacked washer & dryer and has room for storage of smaller items. A convenient underground parking spot is included. There is also a storage locker and a Bike room. (id:36465)
Coldwell Banker Rhodes & Company
6 - 2669 Southvale Crescent
Ottawa, Ontario
This split-level layout doesn't come up for sale often, nor do end units of the same... so act fast! Welcome to your lovely home with open concept viewing between living & dining rooms, while still keeping the kitchen cleanup mess hidden from your guests' view. While whipping up a deliciously tasty home-cooked meal, the kids can be finishing up their homework at the dining table. After dinner, set them up with their favourite snacks, turn on a film, grab the popcorn & let them enjoy... all while you continue socializing with your guests above! Later, a little quiet-time with your loved one, sipping your vino, or grabbing a cold one in front of your own choice of viewing pleasure. Ahhhh... time to kick back & breathe! This is the life. With updates & upgrades to your liking, & a fresh coat of paint, this lovely end unit could be yours! (Extra flooring supplies are present & will be left for new owners.) Easy access to shopping, transit, entertainment & more. Furnace, a/c & tankless on-demand hot water heater are only a few years old. All rented mechanical equipment will be bought out on closing. (id:36465)
RE/MAX Hallmark Realty Group
325 Via Verona Avenue
Ottawa, Ontario
* Open House Sat., June 7th from 2 pm-4 pm * Welcome to 325 Via Verona Avenue, a stylish and well-maintained home in the heart of Barrhaven's Longfields community. This stunning home fronts onto the serene Highbury Woods, offering direct access to beautiful walking trails and a peaceful natural setting. The bright and airy main level features an open-concept design, seamlessly connecting the living and dining areas to create an inviting space for both everyday living and entertaining. The modern kitchen is equipped with sleek appliances, ample cabinetry, and plenty of counter space for effortless meal preparation. Upstairs, generously sized bedrooms provide a comfortable retreat, while the private backyard is a true showstopper, featuring raised garden beds for the green thumb in your family and a turfed mini-putt area, perfect for outdoor enjoyment and relaxation. Conveniently located just minutes from schools, parks, Chapman Mills Marketplace, and public transit, this home offers easy access to shopping, dining, and entertainment options. Sporting facilities are also close by, ensuring an active lifestyle is within reach. The Transitway provides seamless transportation throughout the city, making commuting a breeze. The thoughtfully designed layout also includes a unique basement kitchen ideal for cozy movie nights or entertaining guests. The neighbourhood itself is well-maintained, offering a safe and welcoming atmosphere. Whether you're looking for a family-friendly community or a stylish retreat close to urban conveniences, this home delivers the best of both worlds. With its prime location, natural surroundings, and modern comforts, this home is a fantastic opportunity for those seeking a vibrant yet peaceful suburban lifestyle. Don't wait, this incredible home won't be available for long! Book your private showing today and discover the perfect blend of comfort, convenience, and charm in the heart of Barrhaven. Also listed for sale see MLS X12132969. (id:36465)
RE/MAX Hallmark Jenna & Co. Group Realty
25 Seguin Street
Ottawa, Ontario
Welcome to 25 Séguin, a well maintained 4-bed, 2.5-bath, 2-story home blending function and comfort. Sunlight fills the living and dining rooms with a bright, warm ambiance. The kitchen is charming and practical, featuring abundant cabinetry, a portable island and a cozy eat-in space ideal for family gatherings. The large upstairs bedrooms and finished basement are versatile living spaces, customizable to your needs. The expansive, fully fenced backyard is perfect for outdoor activities with 3 sheds of added storage. Extra parking is available on both sides of Seguin St. Located in peaceful Cardinal Heights, this family-friendly home has great access to parks, schools, shopping centers, and major Highways 417 and 174. A short drive can lead to downtown, Blair Station, VIA Rail, Montfort Hospital, and various major retailers such as Costco, Loblaws, Walmart. OC Transpo bus stops and school bus stops are steps away. Great find in a prime location! (id:36465)
Comfree
2473 Esprit Drive
Ottawa, Ontario
Welcome to 2473 Esprit Drive in the heart of family-friendly Orleans! Located in a quiet neighbourhood surrounded by parks and green spaces, this beautifully maintained home has no rear neighbours. The main floor features a dedicated office space and an open-concept layout perfect for everyday living and entertaining. The kitchen offers ample cabinet space, a center island, and direct access to the backyard through bright sliding doors. A cozy gas fireplace adds warmth and charm to the living room. Upstairs, the spacious primary suite includes a walk-in closet and a four-piece ensuite with a soaker tub. Two additional bedrooms and a full bath complete the second level. The finished basement offers even more living space with a large rec room and another full bathroom ideal for guests, teens, or a home gym. The fully fenced backyard features a generous deck, access to the back pathway and raised planter boxes, creating a perfect setting for summer relaxation. From here, you are steps from parks, schools and all the amenities that Orleans has to offer. (id:36465)
Real Broker Ontario Ltd.
2091 Tawney Road
Ottawa, Ontario
Beautiful bungalow, cherished by the same family since it was built. Nestled on a calm, tree-lined street in the highly desirable Hawthorne Meadows. Perfect for anyone who loves to entertain. With nearly 1,500 sq. ft. of above-grade living space, this home offers a spacious and versatile layout that is sure to impress even the most discerning buyers. Built by Campeau, the home boasts 3 bedrooms and 3 bathrooms, with pristine hardwood flooring throughout the main living areas and bedrooms. A welcoming foyer with a front closet opens into a generously sized formal living & dining room filled with natural light from a large bay window and accessible via elegant French doors from both the foyer and the dining room.The eat-in kitchen features high-quality solid oak cabinetry, granite countertops, an over-the-sink window, and ample prep space - perfect for cooking enthusiasts. It opens seamlessly into the formal dining and living room and the family room. A rare find in older bungalows, the main floor family room serves as the heart of the home, showcasing a cozy wood-burning fireplace and offering direct patio door access to the backyard. The primary bedroom includes convenient cheater access to a 2-piece ensuite. Two additional generously sized bedrooms, a full family bathroom, and a large linen closet/pantry complete the upper level. The spacious and functional basement includes a large recroom complete with a snooker/pool table and bar area, a den/playroom that could easily serve as a fourth bedroom, a 2-piece bathroom, laundry area with utility tub, and abundant storage space. Step outside to your private, east-facing hedged backyard featuring a deck. The versatile carport with storage area offers year-round utility, serving as vehicle shelter in winter or a shaded seating area in the warmer months. Furnace, AC and owned HWT (2014), Shingles (2018), Refrigerator, Wall oven, Microwave (2024), Electrical panel (2024) (id:36465)
Royal LePage Performance Realty
17 - 1838 Summerfields Crescent
Ottawa, Ontario
Welcome to this spacious 3-storey END UNIT Freshly Painted condo townhome, nestled in the highly sought-after Chapel Hill neighbourhood of Ottawa. This home offers 3 bedrooms and 2.5 bathrooms, making it an ideal space for families or those seeking a comfortable, modern living environment.Convenient Features: Enjoy inside access to the garage, a practical 2-piece bathroom, and a generously sized family room that opens to the backyard, perfect for relaxation and entertainment.Modern Kitchen: The eat-in kitchen boasts classic oak cabinetry and updated flooring (2023), providing a warm and inviting space for meal preparation.Living and Dining: A spacious living and dining area features a cozy fireplace, creating the perfect ambiance for family gatherings or quiet evenings. This level includes a full bathroom and three well-appointed bedrooms. The primary suite offers a 3-piece ensuite and a walk-in closet, ensuring ample storage and privacy. Furnace: 2023, ensuring efficient heating. Stove 2022, adding to the modern kitchen amenities.Front Entrance Tiles: Replaced in 2023, enhancing the homes curb appeal.: Chapel Hill is renowned for its lush green spaces, including nearby parks and trails, offering residents ample opportunities for outdoor activities and nature enjoyment. The area is served by reputable schools across all educational levels, catering to both English and French-speaking communities.Amenities: A variety of shopping centers, dining options, and recreational facilities are within easy reach, providing a convenient lifestyle.Transportation: Proximity to public transit and easy access to Highway 417 make commuting straightforward and efficient. Don't miss this opportunity to become part of the vibrant Chapel Hill community. Contact us today to schedule a viewing and experience firsthand all that this exceptional property and its surroundings have to offer! Pets allowed. Open House Sunday June 8th 2:00-4:00pm! (id:36465)
Royal LePage Performance Realty


