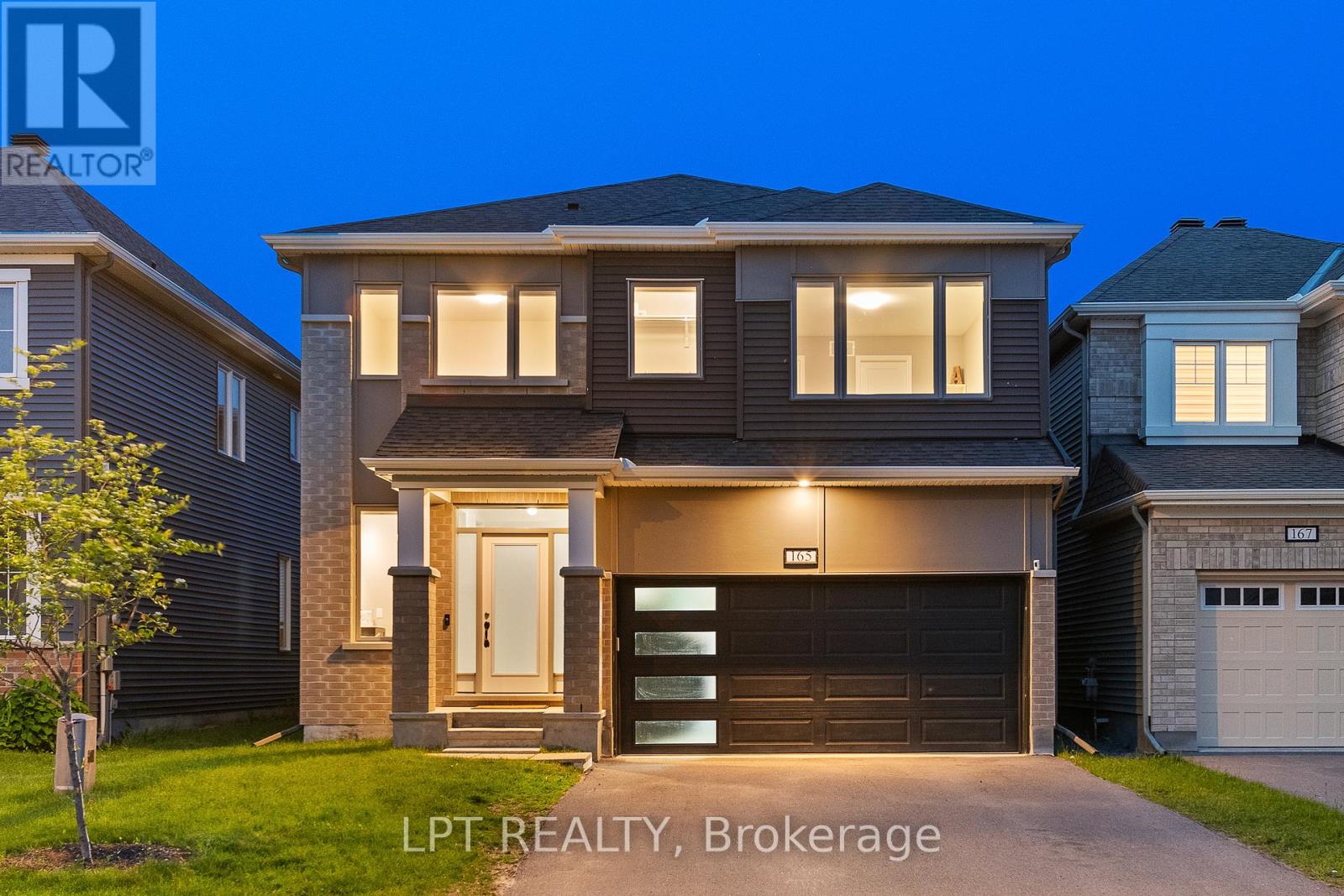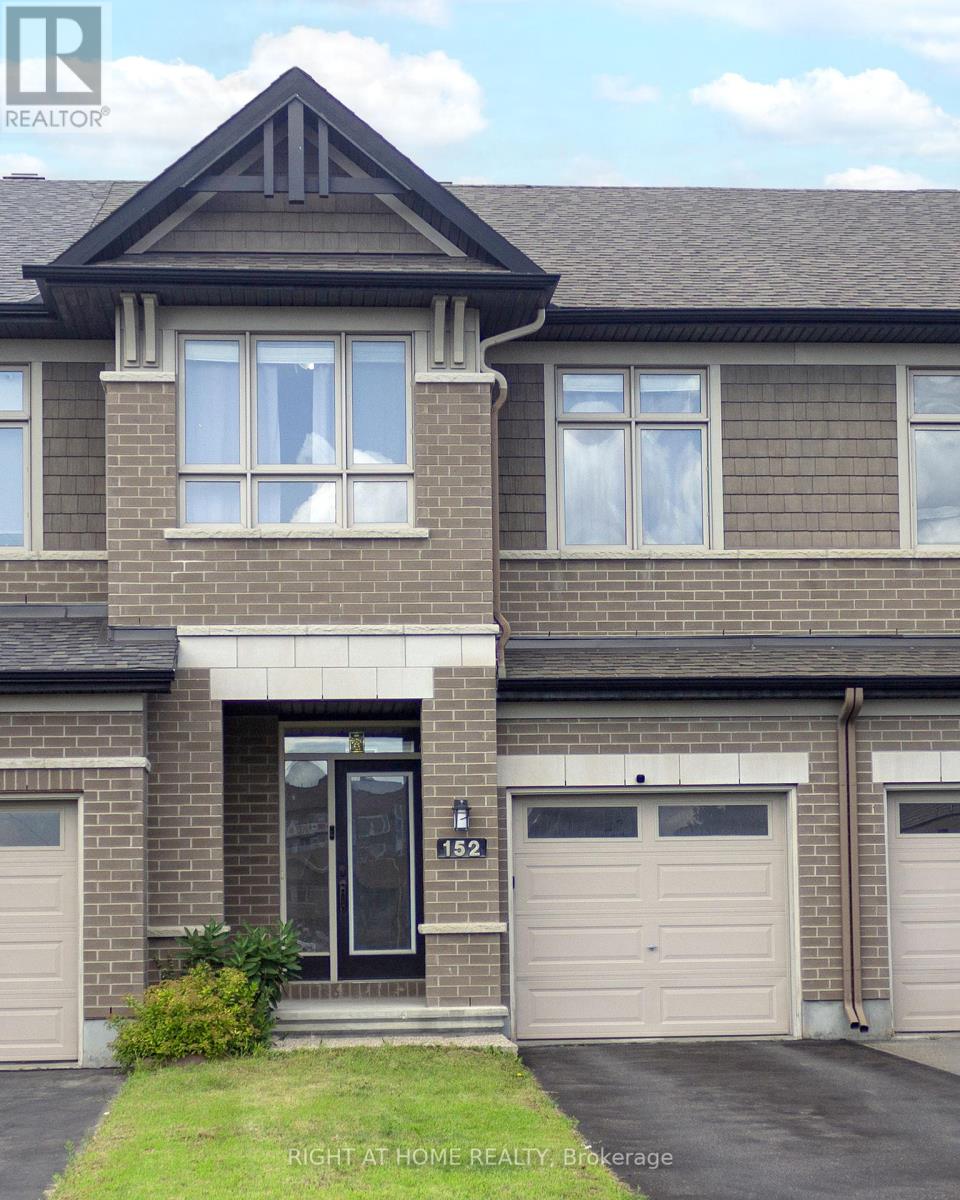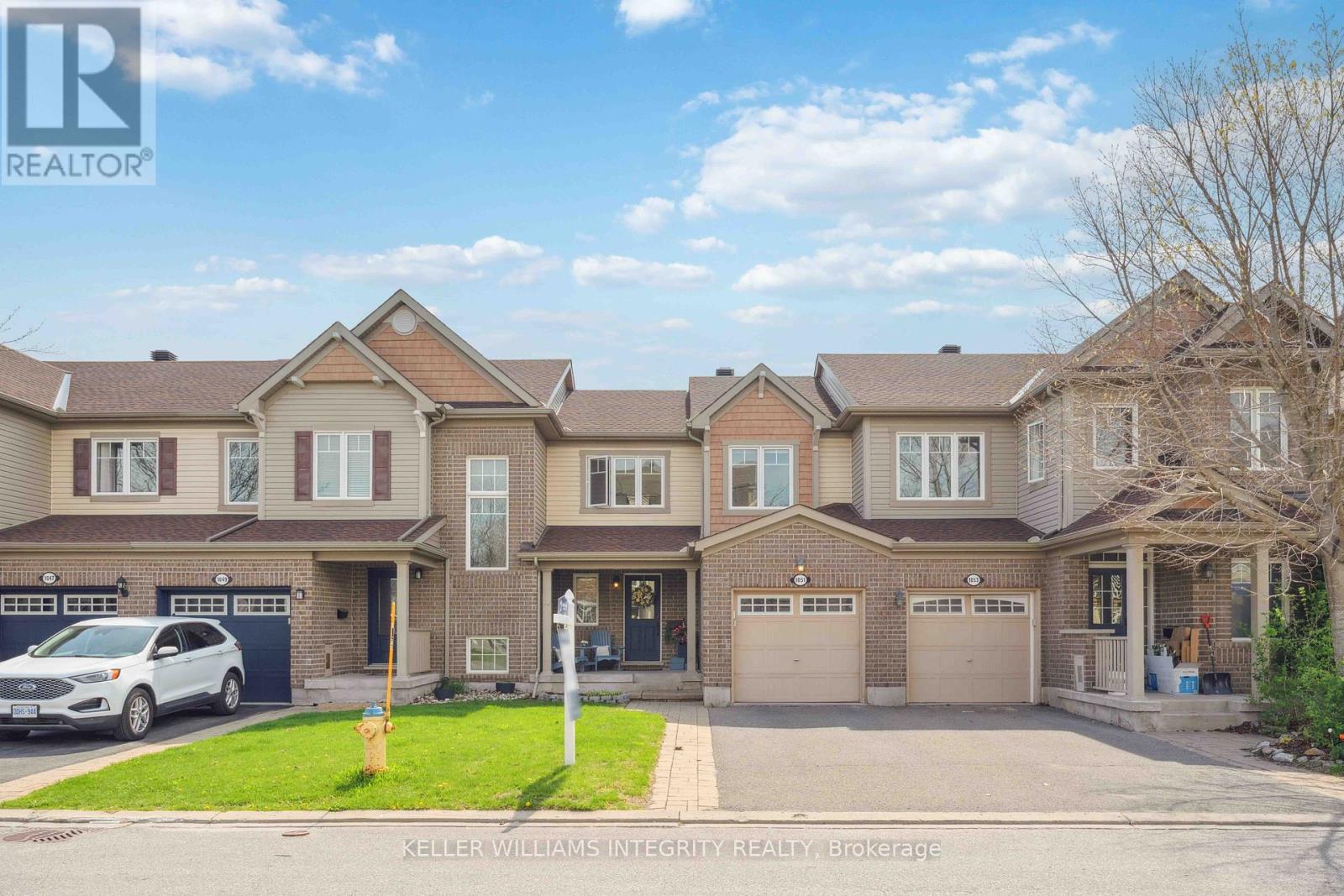460 Meadowhawk Crescent
Ottawa, Ontario
Beautifully maintained 3-bedroom, 2.5 bathroom family home in popular Half Moon Bay Barrhaven! Freshly painted, turn-key, and low maintenance with a bright and airy functional layout with upgrades throughout. Main floor offers open concept living with hardwood floors, a dedicated dining area, cozy living room, kitchen with granite counters and lots of cupboard space with included stainless steel appliances. Upstairs, find a generous primary bedroom with a walk-in closet and an ensuite bathroom including upgraded stone counters and a glass shower. Two additional spacious bedrooms and a family bathroom complete the upper level. Fully finished lower level with luxury vinyl plank offers a cozy family room + storage/laundry. Powder room conveniently located next to the inside entry to the single car garage with driveway parking for one + interlocked front walkway. The fully fenced backyard is stamped concrete, offering a low-maintenance start to your future backyard oasis! Fantastic location close to parks, schools and shopping. Rough-in for a bathroom in the Basement. (id:36465)
Sutton Group - Ottawa Realty
165 Celestial Grove
Ottawa, Ontario
OPEN HOUSE SUNDAY JUNE 8TH FROM 2-4PM. Fall in love with this stunning Parkside model from Mattamy homes. Located steps away from the coveted "Celestial Park", this 4 bed 4 1/2 bath has everything you have been waiting for! Step into a beautifully tiled foyer complete with powder room. From then on you will notice the sun filled open concept floor plan complemented by 8.5 inch hardwood floors throughout. Sizeable den with built in custom cabinets, makes for the perfect playroom or office. Living room has tray ceilings, custom wall unit with tiled wall feature backdrop and gas fireplace. The all white kitchen is highlighted by a granite island with double waterfall and seating for 3! The granite counters continue vertically as backsplash providing a seamless modern look. Primary bedroom has two walk-in closets and a spa-like primary bath boasting a soaker tub and fully glass encased shower. Second level continues with 3 more bedrooms, 2 other full bathrooms(1 being a Jack and Jill) and a laundry room with shelving and a sink! Basement can be whatever your heart desires. One massive room perfect for entertaining, playing games or setting up a TV area. There is another office/gaming room and a full bathroom as well. The backyard has no maintenance with a huge stamped concrete patio and fully fenced yard! Come see what this wonderful community has to offer. (id:36465)
Exp Realty
210 Rideau Terrace
Ottawa, Ontario
Timeless elegance awaits. Step into the charm of a bygone era with this enchanting 1927 home, nestled in the heart of one of Ottawa's most prestigious enclaves, Lindenlea. Gracefully set on picturesque Rideau Terrace, this stately residence exudes character, warmth, and architectural integrity. Spread across three beautifully scaled floors, the home offers five spacious bedrooms and three bathrooms, blending classic design with the potential for modern day comfort. Rich in original detail, from the handsome trim to the inviting layout, every corner speaks to the craftsmanship of its time. The finished basement adds versatility and space, while the fenced backyard with a gazebo offers a private urban retreat, perfect for entertaining or quiet reflection. Ideally located, this home is just moments from top-rated public and private schools, charming shops, popular eateries, and offers an effortless commute, minutes to downtown. Lovingly maintained, this distinguished property is ready to welcome its next owner to write the next chapter. Some photos are Virtually Staged. (id:36465)
RE/MAX Absolute Walker Realty
807 - 2625 Regina Street
Ottawa, Ontario
Welcome to this bright and spacious west-end condo, perfectly positioned just steps from the Ottawa River, transit, shops, and everyday amenities. This desirable 2-bedroom unit offers sweeping west-facing views of the river, a generous balcony to soak in the sunsets, and charming parquet floors throughout. You'll love the convenience of an ensuite bath and access to an impressive array of amenities including an indoor pool, fitness centre, sauna, library, party room, meeting room and billiards room. You will love the convenience of your indoor heated parking garage. Ideally situated a short walk to grocery stores (Farm Boy and Metro), drug stores and the transit way. Pack a picnic and head over to Brittania Beach, just a 10 minute walk away, to enjoy the sunset. A fantastic opportunity to purchase a condo in a sought after location at an affordable price! This isn't just a condo, it's a lifestyle. Please allow 24 Hours Irrev. on all offers (id:36465)
Keller Williams Integrity Realty
144 Maravista Drive
Ottawa, Ontario
Welcome to this beautifully maintained 3-bedroom, 1.5-bathroom townhome, perfectly situated near parks, schools, shopping, nature trails, and all essential amenities. Enjoy the convenience of being within walking distance to Costco, the Amazon distribution center, and public transit right at your doorstep!The main floor boasts an open-concept layout with a bright and spacious living area, enhanced by large south-facing windows that fill the space with natural light. Upstairs, you will find three generously sized bedrooms and a modern full bathroom ideal for families and guests alike.The finished basement offers a cozy family room and ample storage space, making it perfect for relaxing or entertaining. With quick access to Hwy 416 and a wide range of nearby services, this home combines comfort, functionality, and unbeatable location in one stunning package. (id:36465)
Keller Williams Integrity Realty
512 Pilot Private
Ottawa, Ontario
Quick closing is possible-available end of June! Maintenance free living in this nearly new END/UPPER unit condo townhouse with no side neighbours. Built in 2022, enjoy living in the family community of Stittsville within walking distance to stores and parks. Natural light (since it has extra side windows!) fills this open concept main level with modern easy clean light grey laminate flooring. Upgraded kitchen design with light coloured, soft close cabinets and sleek stainless steel hood fan complimented by the white subway tile backsplash. Sizeable breakfast bar and island creates ample counter prep space. Pantry closet for additional storage space next to the kitchen. Spacious balcony off the main level to relax on summer evenings without the hassle of yard maintenance. Powder room for guests on the main level. Upstairs you have 3 bedrooms, the main 4 pc bathroom and a laundry closet with storage space. Primary bedroom features walk in closet and a balcony to unwind outdoors. Designated parking spot you can see from your place. Live in Kanata with 3 bedrooms for this low price! LOW condo fees! Pets allowed! (id:36465)
Solid Rock Realty
3686 Dunning Road
Ottawa, Ontario
Welcome to this IMPRESSIVE UPGRADED Bungalow nestled on a sprawling lot, where luxury and functionality blend seamlessly. A STUNNING IN-GROUND SALTWATER POOL (15x33), completed in 2023 and valued at $60,000, anchors the backyard oasis. Its surrounded by a full concrete interlock pad (20x30 ft, $12,000) and enclosed with a $17,000 fence, providing both privacy and elegance. A deck extension offers direct stairs to the pool, while a screened-in porch and rear garage door lead directly to the deck, perfect for summer entertaining! Step inside to a sun-filled, fantastic main level layout featuring HARDWOOD FLOORS, a bright living room with corner fireplace and open concept dining room with direct access to the incredible ALL-SEASON SUNROOM which is surrounded by windows and drenched in natural light. The RENOVATED KITCHEN (2019) showcases mosaic tile backsplash, stylish modern décor, ample cabinetry, stainless steel appliances, a center island, and a close proximity walk-in pantry! The main level also offers 2 beautiful spacious bedrooms and a large full 4-Piece bathroom with extra vanity and counter space! Downstairs, the attractive fully finished basement includes NEW FLOORING & BASEBOARDS (2025), 2 sizable bedrooms with exceptional closet space, a wonderful RENOVATED FULL 4-Piece BATHROOM (2021), laundry room and a fantastic recreation room. New sump pump and battery backup (2025)! Additional features include a double car garage with inside entry, inviting front porch, Roof (2018), Furnace(2014), Central Air (2014) and PVC windows(14). In addition to this remarkable home, it includes MULTIPLE outbuildings/GARAGES (garage/workshop etc.) some of which are HEATED & INSULATED perfect for a business, which can be rented out for approx. $1,000/month, adding up to $12,000/year in potential income or use this convenient building's/garage's for your own personal use! This home is truly move-in ready. Low property taxes! A must-see! (id:36465)
Royal LePage Performance Realty
66 Allenby Road
Ottawa, Ontario
Welcome to 66 Allenby Road. This stunning 4-bedroom brick estate with NO REAR NEIGHBOURS spans just under 4000 sq ft of luxurious living space while backing onto a private forest for ultimate tranquility. This state-of-the-art residence features a grand double staircase, elegant curb appeal, and a double car garage. Step into the impressive main foyer with soaring floor-to-ceiling windows, filling the space with natural light. The main floor office is perfect for remote work or a quiet place to cozy up with a book, while the updated kitchen boasts premium finishes, stainless steel appliances, and a spacious layout ideal for entertaining. Renovated bathrooms throughout the home offer spa-like comfort and modern design. The expansive primary suite features an elegant double door entrance, views of the tranquil forest, and a luxurious 4-piece ensuite bathroom. Three additional generous bedrooms provide ample space for family or guests. A spacious loft and second living area overlook the main floor featuring a fireplace for the ultimate retreat. The finished basement adds versatile living space ideal for a rec room, home gym, or theatre. Enjoy peaceful mornings and evenings in your private backyard oasis with no rear neighbours. This rare offering combines luxury, space, and privacy in one of the most sought-after neighbourhoods in Kanata north - Morgan's Grant, close to the business park, walking trails, gyms, restaurants and everything you need. Book your private showing today. Open House June 8th from 2-4PM (id:36465)
Rare Real Estate Inc.
1 - 5 Timberview Way
Ottawa, Ontario
This MODERN 2 bedroom, 3 bath Townhouse is LOADED WITH UPGRADES inside and out and is ideally situated in a QUIET, PRIVATE location adjacent to NCC land. Large principal rooms provide ample space for living, entertaining, sleeping! UPGRADES over the past 4 years include: new wide plank laminate flooring, custom blinds, kitchen appliances '20, washer & dryer '21, new wood burning fireplace and chimney '24, 3 new windows '21, some new counters '25, new baseboard heaters '20, updated bathrooms '20, new air conditioner '24, sliding barn doors on lower level, freshly painted, new front stairs, landing and railings. The functional kitchen provides loads of counter and cabinet space, stainless appliances, and breakfast bar with pass thru. There is a convenient 2 piece main level bathroom. Furniture placement is a breeze with the open concept living / dining areas with large windows and new fireplace. On the lower level you will find 2 large bedrooms, storage and laundry. The Primary bedroom has 2 spacious closets and a 3 piece Ensuite. There is also a full 4 piece bathroom on this level serving the 2nd bedroom which has a walk-in closet plus an additional storage closet. This home offers an ideal outdoor space to relax with a rarely offered large patio within a partially fenced yard. There are also 2 enclosed storage areas and 2 parking spots right outside the door; 1 belonging to the unit, 1 rented for $35/ month. Lots of visitor parking on site. Close to all amenities, restaurants, DND, Trans Canada Trail and public transit. This home is MOVE-IN READY and offers flexible closing! Book your showing today! (id:36465)
Royal LePage Team Realty
39j - 1958 Jasmine Crescent
Ottawa, Ontario
Affordable and SUPER CONVENIENT, this SOUTH-FACING 4BED/2BATH TOWNHOME is perfectly located just a short stroll to the COSTCO, PUBLIC LIBRARY, SPLASH WAVE POOL, and offers EASY HIGHWAY ACCESS. You're also close to CSIS, NRC, MONTFORT HOSPITAL, CMHC, LA CITÉ, and just minutes from GLOUCESTER SHOPPING CENTRE, WALMART, LRT and more! Inside, you'll find a BRIGHT, OPEN-CONCEPT main floor with NATURAL LIGHT pouring in through large windows. The spacious LIVING and DINING AREA flows into a stylish KITCHEN featuring WHITE CABINETRY, STAINLESS STEEL APPLIANCES, and PLENTY OF COUNTER SPACE! Perfect for meal prep and entertaining. There's also a versatile MAIN FLOOR ROOM that can be used as a GYM, HOME OFFICE, or EXTRA BEDROOM for a growing family. Upstairs offers THREE GENEROUSLY SIZED BEDROOMS and a FULL BATHROOM with DOUBLE VANITY that's so convenient for busy mornings! Outside, enjoy your own PRIVATE BACKYARD and PATIO, surrounded by MATURE TREES, and take advantage of the FANTASTIC IN-GROUND POOL and PLAYGROUND, ideal for SUMMER entertainment and FAMILY FUN! (id:36465)
Sutton Group - Ottawa Realty
152 Popplewell Crescent
Ottawa, Ontario
Experience elevated living in this impeccably maintained 3-bedroom, 2.5-bath townhouse, where comfort meets convenience. Step into the grand living room, enhanced by soaring high ceilings and abundant natural light, creating a sophisticated yet welcoming atmosphere. The thoughtfully designed layout offers a seamless flow between the living, dining, and kitchen areas ideal for both elegant entertaining and everyday living.Upstairs, youll find three generously sized bedrooms, including a luxurious primary suite complete with a private full bath. Every detail in this home reflects true pride of ownership.Outside, enjoy a rare, oversized backyard perfect for entertaining, gardening, or simply unwinding in your own private retreat. A large storage shed adds valuable functionality without compromising the beauty of the space.Located just a short walk to popular restaurants, cafes, Costco, and other everyday amenities, this home offers the perfect balance of upscale comfort and urban convenience. This is truly a move-in ready gem you dont want to miss! (id:36465)
Right At Home Realty
1051 Pampero Crescent
Ottawa, Ontario
Cute as a button + completely move-in ready! Located in the heart of Fairwinds, there are so many reasons to fall in love with this home. Current owners have diligently updated many key features over the last few years- roof reshingled, new high-end furnace, all carpet removed + new flooring on 2 levels, fenced backyard, and fresh paint throughout. Modern & functional main level floor plan with stylish kitchen make entertaining and everyday living a breeze. Easy access to backyard with nice deck for BBQs and sunset socials. Finished basement adds a cozy space for relaxing, plus handy wet bar & convenient added bathroom (plus 2 storage areas). Fantastic & friendly community close to parks, amenities, Tanger, major roads and transit routes. Short commute to DNDHQ then back to CTC for the Sens game! This home is great value for FTHB, young professionals, families, in-betweeners, and investors. Come take a look for yourself! (id:36465)
Keller Williams Integrity Realty












