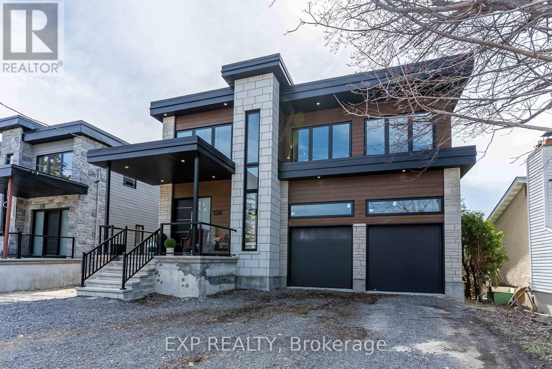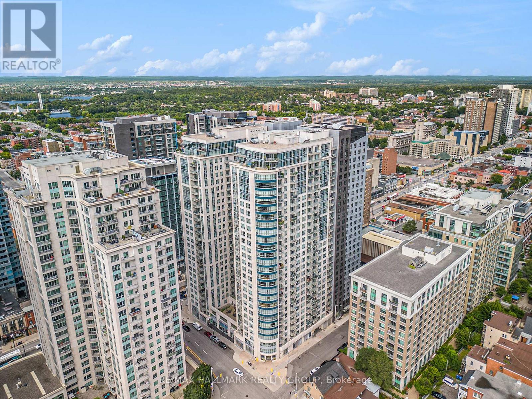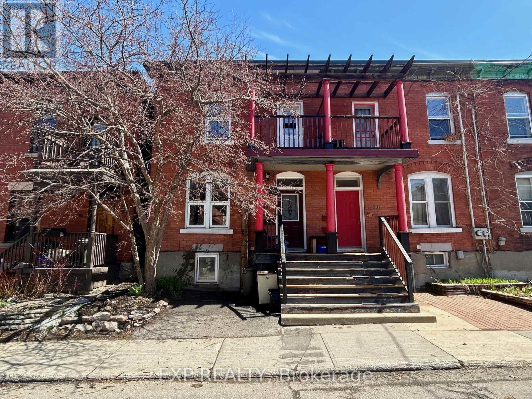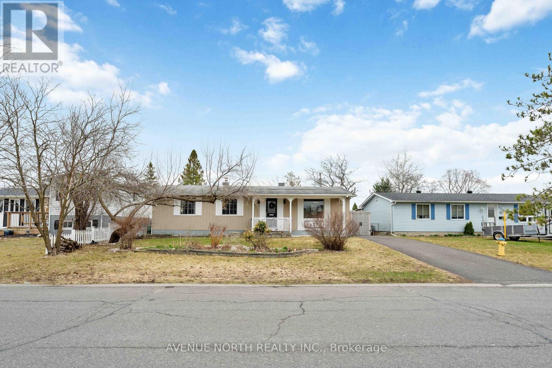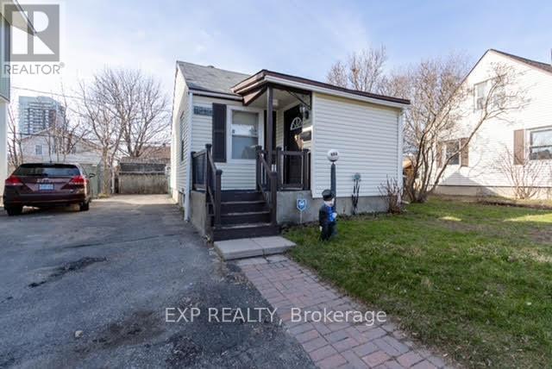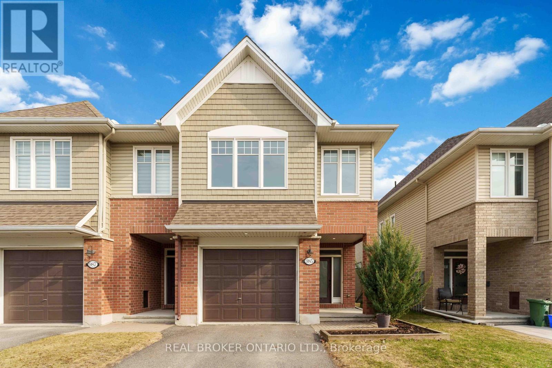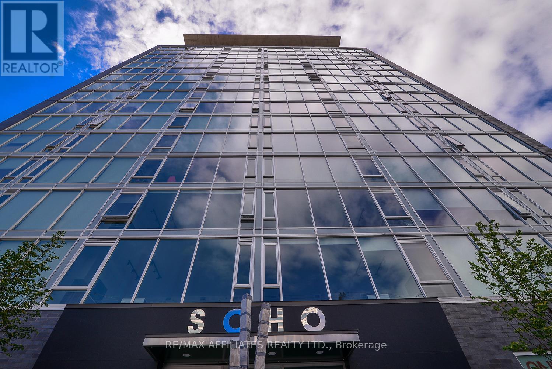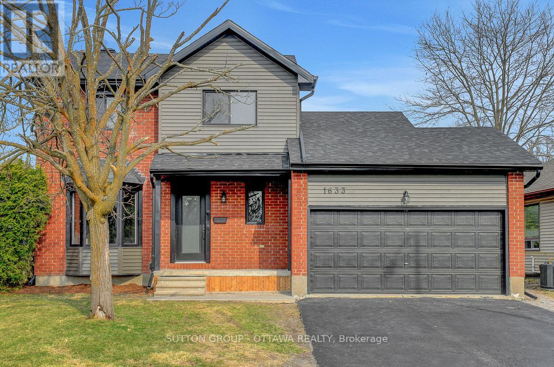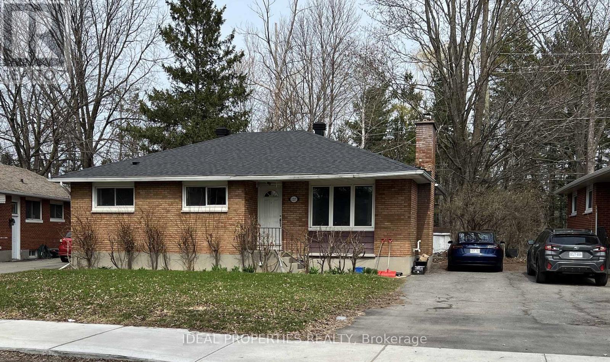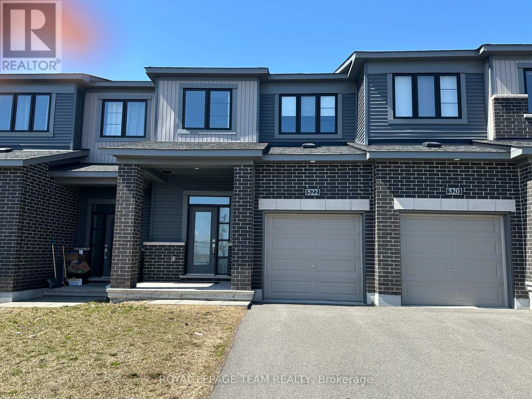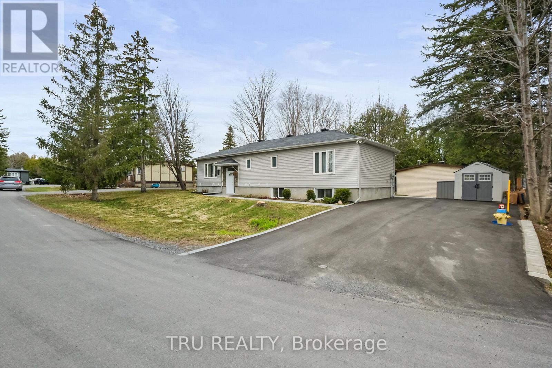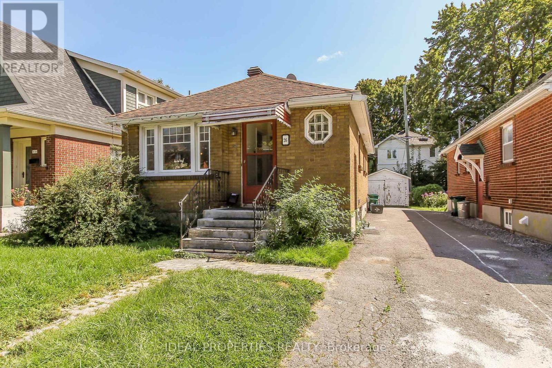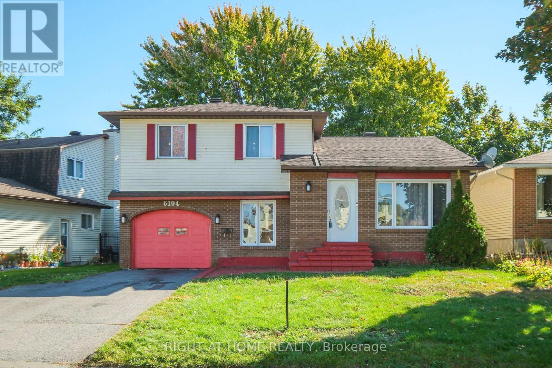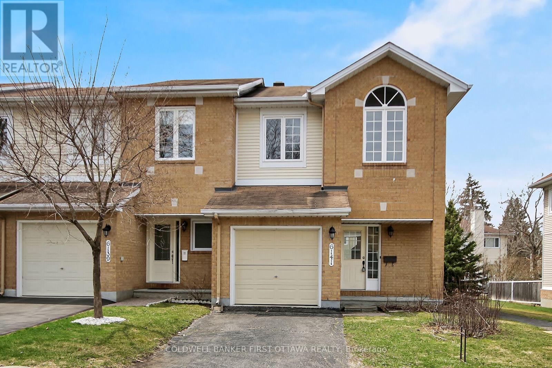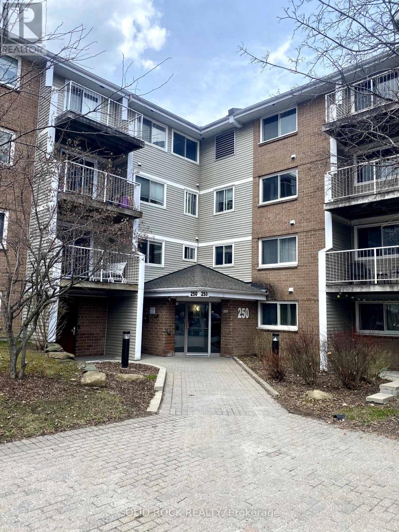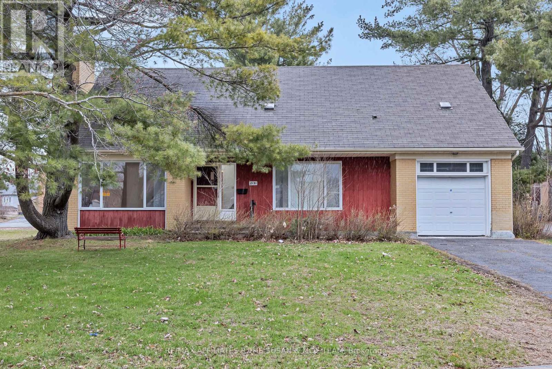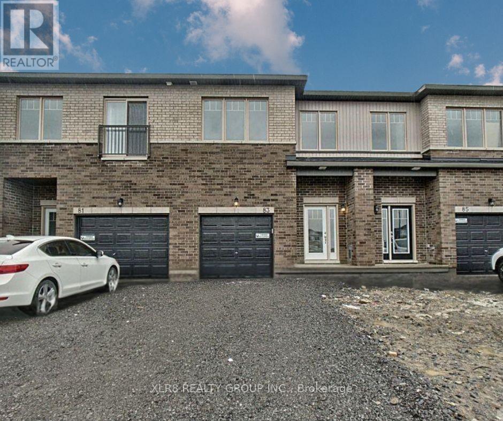782 Cairn Crescent
Ottawa, Ontario
Modern comfort and everyday convenience come together in this beautifully finished townhome in the heart of Orleans. Ideally located near a school, several parks, and just minutes to shopping, dining, and amenities, this home offers a balanced lifestyle in a family-friendly neighbourhood. The main floor features hardwood flooring and a bright, open-concept layout with large windows and a cozy gas fireplace. The contemporary white kitchen includes stainless steel appliances with a gas stove, tile backsplash, and a centre island with bar seating--perfect for casual dining and entertaining. Upstairs, you'll find three bedrooms, including a spacious primary suite with a walk-in closet and a 4-piece ensuite with separate tub and shower. A full bath and convenient second-floor laundry add function to the space. The fully finished basement offers a large rec room, utility area, and deep storage with built-in shelving. Step outside to a fully fenced backyard with ample room to relax, play, or entertain. A stylish, move-in-ready home in a great location--this is Orleans living at its best. (id:36465)
Royal LePage Team Realty
12a Viewmount Drive
Ottawa, Ontario
Welcome to an extraordinary opportunity at 12A Viewmount Drive a spectacular 2023 custom-built home offering approx 7,000 sq.ft. of thoughtfully designed luxury living, perfectly situated on an impressive 295-foot deep lot in the heart of Nepean. From the moment you step through the grand, light-filled foyer, you are welcomed into a residence where every detail has been curated for both refined comfort and stunning visual impact. Soaring 10-foot main floor ceilings enhance the sense of space, while expansive open-concept living & dining areas create a sophisticated environment ideal for entertaining & everyday family living.The heart of the home is the stunning chefs kitchen, showcasing a 13' quartz island that comfortably seats six, a generous walk-in pantry, & a seamless walkout to a covered veranda the perfect place to enjoy morning coffee or evening gatherings while overlooking the vast private backyard.The main floor is anchored by a luxurious primary suite, complete with patio access, a walk-in closet, & a spa-inspired ensuite bathroom designed for total relaxation. Upstairs, three additional spacious bedrooms are accompanied by three full bathrooms, including two private ensuites. The second-floor with 9' ceiling, family room, complete with a built-in bar & access to a massive private terrace, provides the ultimate retreat for hosting & relaxing. A fully legal in-law suite with 3 separate entrances & laundry offers tremendous flexibility for multigenerational living, guest accommodations, or supplemental rental income. The expansive basement, filled with natural light from oversized windows, features a finished 3-piece bathroom, rough-ins ready for a secondary apartment & multiple uses.The oversized garage easily accommodates 2 car hoists while still leaving plenty of space for storage, hobbies, or a workshop.Located just a walk from Merivale Mall, Meadowlands Mall, parks, transit, and schools like Algonquin, Merivale High & Meadowlands Public School. (id:36465)
Exp Realty
704 - 2020 Jasmine Crescent
Ottawa, Ontario
Great value in this THREE-BEDROOM, 1.5 bath CORNER UNIT on the QUIET SIDE of the building. This spacious unit (976 sq. ft MPAC) features laminate flooring , a large balcony, and in-suite storage. The generous-sized primary bedroom has an ensuite washroom plus two other good sized bedrooms. UPDATES over the years include: kitchen, electrical panel, windows, and patio door. It is a well-maintained building with all the amenities you could ever want! Saltwater pool, whirlpool, fitness room, tennis courts, etc. ALL UTILITIES ARE INCLUDED in condo fees: Heat, hydro, water. Public transportation right out front and a 15-minute walk to the new LRT STATION at Blair. Great location with so much to walk to from here: parks, outdoor rinks, restaurants, shopping, NEW Costco, and MUCH MORE! Easy access to the highway. See ittoday, and BUY IT TODAY! (id:36465)
Right At Home Realty
1028 Pampero Crescent
Ottawa, Ontario
Located on a quiet crescent in the desirable and family friendly neighbourhood of Stitsville North, welcome to 1028 Pampero Cres. This spacious well maintained 3 storey townhome offers 3 bedrooms and 2 bathrooms. The charming front entryway features a covered front veranda. Step inside the first floor complete with a versatile den ideal for a home office or playroom , laundry room, and direct access to the garage. The second floor is designed for everyday living and entertaining. Here you will find a 2 piece powder room, a bright eat-in style kitchen featuring lots of cabinet space, sleek stainless steel appliances, square tiled backsplash and a glass patio door for easy access to the roomy outdoor balcony. Unwind in the expansive living room w/ coffered ceilings, hardwood flooring, and 2 large windows filing the space up w/ natural light. Head up to the third floor where you will find 3 generously sized bedrooms all w/ wide plank flooring. The primary suite is complete w/ double closets and a cheater 4 piece ensuite w/ a large vanity. Located near parks, schools, all amenities, and quick access to the 417 highway, this home offers the best of suburban living. (id:36465)
RE/MAX Affiliates Realty Ltd.
313 Wild Iris Avenue
Ottawa, Ontario
Welcome to 313 Wild Iris, a stunning 4-bedroom plus loft, 2.5-bath Valecraft home in the beautifully designed community of Deerfield Village. Built in 2007 with over $100,000 in upgrades, this EnergyStar-certified home offers exceptional energy efficiency, quality construction, and incredible natural light through oversized windows. The open-concept layout features a high-end kitchen with solid hardwood cabinetry, a walk-in pantry, and an eat-in area with patio doors leading to the backyard. Enjoy hardwood flooring throughout the main level, staircases, and upper hallway, and a cozy three-sided gas fireplace. Upstairs, enjoy heated floors in the bathrooms, a luxurious primary ensuite with a double glass shower and soaker tub for two, and a large second-floor laundry room. Additional highlights include central air with integrated humidifier, Wi-Fi-enabled Ecobee thermostats, custom motorized Hunter Douglas blinds (2023), and smart irrigation with a rain sensor. The fully fenced (PVC) backyard is a private retreat with professional landscaping by HGTVs Paul Lafrance (Decked Out, 2016), a composite deck, a gas firepit, and a hot tub under a pergola. Major updates include a new roof (2024) with 50-year shingles and transferable 30-year labor warranty, and new aluminum caping and weather-stripping (2024) on the Garage Doors. Gas hookups for BBQ and firepit are in place. Enjoy living steps from parks, a pond, water games, a soccer field, baseball diamond, tennis courts, and a 1.6 km paved path that loops around the community, bordered by Ottawa's lush Greenbelt. A rare opportunity to own a meticulously maintained, move-in-ready home in one of Ottawa's most charming neighbourhoods! (id:36465)
Exp Realty
2706 - 195 Besserer Street
Ottawa, Ontario
Experience the pinnacle of urban living in this stunning 2-bedroom, 2-bathroom penthouse, perfectly located in the heart of the nation's capital. The thoughtfully designed layout is ideal for entertaining, seamlessly blending open-concept living, dining, and kitchen areas. Expansive windows throughout the unit, fitted with controlled blinds, flood the space with natural light, creating a warm and inviting atmosphere. The chefs kitchen is a true showpiece, featuring high-end custom finishes, quartz waterfall countertops, and ample cabinetry. Step outside onto the expansive 316 sq ft terrace, where panoramic views provide a spectacular backdrop for gatherings with family and friends. Enjoy front-row seats to the Canada Day fireworks, making every celebration extraordinary! Building amenities include a gym, sauna, indoor pool, lounges, and 24-hour concierge service. The unit also offers two parking spaces and a spacious storage locker for added convenience. (id:36465)
RE/MAX Hallmark Realty Group
299 Bay Street
Ottawa, Ontario
Great location! Updated Victorian, full brick, end unit townhome in the heart of downtown Ottawa on a quiet, one-way street. Non confirm upper and down Duplex, separate entrance, carpet free for the whole house. Main floor unit with 9 feet ceiling, consists of a formal living and dining room( current used to be storage), large dine-in kitchen, through the back door from the dining room to the private backyard with a newer built deck. Massive bedroom and a half bathroom complete the main floor. Fully finished basement includes the second bedroom and a recreation room and large full bathroom and laundry. You will find another Office/hobby room at the back additional basement. The upper unit has a living room with access to a front facing balcony, 2 spacious bedrooms( one is used to be living room currently) with large windows and 1 full bathroom, sun filled huge kitchen with eating area and laundry and a door to the large private deck. Steps to Bank St, University of Ottawa, Rideau Canal, Rideau Centre, Green Spaces & Restaurants! Main floor unit is rented month to month at $1892/M plus shared utilities, the upper unit is rented month to month at $1542/M plus shared utilities. The tenants in both units have been renting for 5 years and are willing to stay, current rent is lower than market value. Great opportunity for investors or you can occupy one unit and rent the other unit out to cover part of the mortgage. (id:36465)
Exp Realty
328 Amiens Street
Ottawa, Ontario
Welcome to this beautifully maintained 3-bedroom, 1-bathroom bungalow, perfectly blending classic charm with modern comforts. Nestled in a sought after quiet, friendly neighborhood, this home features an inviting living space, renovated main bath and 3 large bedrooms. The lower level has a separate entrance for a potential rental unit. Conveniently located near parks, schools, shopping, and dining, this bungalow is the perfect place to call home. Move-in ready and full of character schedule your showing today! (id:36465)
Avenue North Realty Inc.
938 Socca Crescent
Ottawa, Ontario
This newly built (2022), semi-detached residence offers a perfect blend of modern elegance and comfortable living. Featuring 3 spacious bedrooms, 4 luxurious bathrooms, and crisp finishes throughout, this home is designed to exceed your expectations. Step into the inviting open-concept main floor, featuring high ceilings, hardwood floors, and abundant natural light. The expansive living and dining areas provide a perfect setting for entertaining guests or enjoying quiet family evenings. Primary bedroom features an ensuite bathroom with his and hers walk-in closets. Upstairs laundry room, full bathroom and another two spacious bedrooms. Lower level including finished rec area with full bathroom and plenty of storage. Large pie shaped lot! 24 hour irrevocable on offers. (id:36465)
Royal LePage Team Realty
149 Crerar Avenue
Ottawa, Ontario
Charming single-family bungalow located in the desirable Carlington area. This home features 2 bedrooms and 1.5 bathrooms, offering comfortable living in a prime location. Just a few blocks from the hospital and steps from parks, schools, bike paths, shopping, and public transportation.Recent upgrades include a new electrical panel and brand-new flooring throughout the basement. Additional features include central air conditioning, forced-air natural gas heating, and fresh paint throughout. A perfect opportunity for first-time buyers, downsizers, or investors! (id:36465)
Exp Realty
55 Mattawa Crescent
Ottawa, Ontario
Ever dream of living in a place that feels like a getaway every day? This amazing 4+1 bedroom, 4 bathroom home sits on a quiet crescent, backs onto a peaceful forest, and comes with its own heated inground pool and hot tub! Step into this stunning home to find a spacious main floor layout complete with beautiful high end finishes throughout. Cozy up by the wood fireplace on those cooler evenings. Whether cooking up a storm or entertaining, the gourmet kitchen offers gorgeous lighting & quartz counter c/w a breakfast bar! A main floor den makes working from home a breeze! Take the stairs to the 2nd level to find 4 spacious bedrooms and 2 full baths. Have a look at the newly renovated 5 pc ensuite! The primary bedroom also offers a 2nd laundry + walk in closet. A home gym, recreation room, 5th bedroom + a 3pc bath (with heated floors) are found on the lower level. Runecrette flooring is found in the large garage which can fit 3 cars and offers an EV Charger. ** This is a linked property.** (id:36465)
Royal LePage Team Realty
A - 457 Dawson Avenue
Ottawa, Ontario
DREAM WESTBORO RENTAL. Nestled on a quiet street, in the coveted, vibrant neighborhood of Westboro- STEPS TO shops, cafes, restaurants, pubs, parks and green space & MINS TO the Ottawa River, NCC pathways and downtown. This 3 BEDROOM PLUS LOFT offers picture-perfect curb appeal, a modern open floor plan, oversized windows that flood the entire home in natural light and exquisite finishes throughout...high-end flooring and appliances, quartz counter tops, stunning open staircase, 9 ft. ceilings, pot-lighting and great site lines throughout. Private parking for 2 cars including a garage with inside entry. The foyer is large and bright with a floor to ceiling window. Site lines right through to the back. Leads into a stunning open-concept space that is perfect for entertaining. Spectacular kitchen with custom cabinetry, quartz waterfall countertop, breakfast bar around the island overlooking the great room and dining area. The great room is highlighted by a stunning floor to ceiling linear fireplace. Access to large deck overlooking your private, fully fenced backyard. Gorgeous open staircase leads up to the loft/ flex space. Gorgeous primary bedroom with large walk-in closet and spa-like 5pce en-suite bathroom. 3 bedrooms in total- all have large windows and closets. Convenient 2nd floor laundry. Unparalleled lifestyle, surrounded by both a lively neighborhood and by an abundance of green space, parks, Westboro Beach and the NCC Ottawa River pathway. Imagine, walking to do all your daily errands or riding your bike, along the Ottawa River to downtown Ottawa. Don't miss out- call today for a private viewing. (id:36465)
RE/MAX Hallmark Realty Group
6106 Forestglen Crescent
Ottawa, Ontario
Nestled in the highly sought-after, family-friendly neighborhood of Chapel Hill, this impeccably maintained 3-bedroom home offers the perfect combination of comfort, space, and style. A true gem in one of the areas most desirable locations, it features a thoughtfully designed layout with spacious living areas and modern finishes throughout. The main floor welcomes you with an inviting living room, ideal for both relaxing and entertaining. The kitchen is wonderfully laid out, with plenty of cabinetry, counter space, and modern appliances, making it perfect for preparing meals and enjoying family time. Adjacent to the kitchen is a bright and airy dining area, offering direct access to the expansive backyard. Step outside to your own private sanctuary a generous, fully fenced backyard complete with an in-ground pool, perfect for unwinding or hosting friends and family during summer get-togethers. Whether you're lounging poolside or enjoying a meal on the patio, this backyard provides the ideal setting for creating lasting memories. The three spacious bedrooms are thoughtfully laid out for comfort and privacy, with large windows allowing natural light to flood the rooms. The master bedroom includes ample closet space and easy access to the well-maintained full bathroom. With an additional half bath for guests, convenience is at your fingertips. Located just minutes from local parks, top-rated schools, and an array of shopping and dining options, this home offers both tranquility and accessibility. Whether you're seeking a peaceful retreat or an entertainers haven, this Chapel Hill home is the perfect place to make memories for years to come. Don't miss the opportunity to call this stunning property your own! 24 hours irrevocable on all offers (id:36465)
Paul Rushforth Real Estate Inc.
985 Bunchberry Way S
Ottawa, Ontario
This rare four-bedroom Tamarack townhome offers the perfect blend of space, comfort, and convenience in one of Ottawas fastest-growing communities. The bright, open-concept main floor welcomes you with a spacious kitchen featuring a large island and an oversized pantry ideal for everyday living and casual entertaining. Upstairs, four generously sized bedrooms provide the flexibility families and professionals need, whether youre setting up a home office, guest room, or simply enjoying extra space. The finished lower level adds even more room to relax or work, and the fully fenced backyard offers a private outdoor retreat.Ideally located, this home provides easy access to public transportation and a quick commute to downtown Ottawa. Its just minutes from the Ottawa International Airport, golf courses, parks, and shopping, with the brand-new Hard Rock Casino and Entertainment Centre located just down the street.Offering a rare four-bedroom layout, a finished basement, and a prime location, this home is move-in ready and perfectly suited for tenants seeking space, comfort, and convenience in a thriving community. (id:36465)
The Agency Ottawa
403 - 705 Beauparc Private
Ottawa, Ontario
Discover this exceptionally rare 3-bedroom, 2-bathroom top-floor condominium offering stylish modern finishes and a spacious open-concept floorplan. The three generously sized bedrooms offer large windows and closets and the private primary suite with its own balcony overlooking lush greenspace and a sleek 3-piece ensuite bathroom complete with a glass walk-in shower. The upgraded kitchen is designed for the entertainer or cook showcasing gleaming quartz countertops, a centre island with pendant lighting and a deep pots and pans drawer, ceramic backsplash, abundant cabinetry with brushed steel hardware and includes the Stainless Steel Appliances. The open living and dining area boasts beautiful hardwood flooring and provides access to a large west-facing balcony, perfect for enjoying sunsets. Convenience abounds with in-unit laundry, ample closet space throughout, and 1 parking spot directly beside the entrance. Perfectly located for outdoor lovers and downtown professionals alike. Walk to the O-Train, enjoy quick access to Highway 417, and explore the adjacent parkways and wooded pathways along the Ottawa River. Nearby amenities include grocery stores, restaurants, shopping, gyms, and more. Some photos virtually staged. 24 hour irrevocable. (id:36465)
RE/MAX Hallmark Realty Group
506 - 300 Lisgar Street
Ottawa, Ontario
Modern Living in this 1 bedroom, 1 bath, open-concept floorplan. 9ft ceilings, floor to ceiling windows with custom blinds, south facing for natural sunlight and a 16 ft long balcony. Kitchen offers center island, quartz counters, glass backsplash, under-mount lighting & integrated appliances. Hardwood & tile flooring. Primary bedroom with Cheater door to 4 pc bathroom. In unit laundry. Heat, Hydro and Water included with fee. The SOHO building is equipped with security, gym, sauna, theatre, lounge w/gourmet kitchen, outdoor terrace w/BBQ, pool, hot tub, & much more! Great location walking distance to Bank & Elgin Street for shopping, grocery & restaurants. Close to transit, LRT station (10 min walk), Parliament, Canal, University, & Landsdowne (id:36465)
RE/MAX Affiliates Realty Ltd.
2240 Watercolours Way
Ottawa, Ontario
Welcome to this Built Mattamy Upper Unit Condo in Half Moon Bay for you and your family. This home offers a modern and open concept kitchen, dining with electrical fireplace, and living spaces filled with natural light and stunning view. The third floor feature a master bedroom with a walk-in closet, addition 2 spacious bedrooms and one full bathroom. Enjoy your morning coffee/tea on either balcony available on both the 2nd and 3rd floor! Friendly neighborhood is close to entertainment, shopping areas, Half Moon Bay Public School and Minto Recreation Barrhaven Complex Center. Fresh painting and ready to moving in. Must see! (id:36465)
Royal LePage Team Realty
1208 - 105 Champagne Avenue S
Ottawa, Ontario
Welcome to Envie II! This bright & spacious, studio unit offers modern finishes; exposed concrete features, quartz countertops and stainless steel appliances. Centrally located in the Dow's Lake/Little Italy area, steps from the O-Train, Carleton University, The Civic Hospital, restaurants, walking/biking paths & more. Perfect for students or young professionals. The building amenities include: concierge, a fitness centre, study lounges, penthouse lounge with a games area, & a 24/7 grocery store on site. Parking available for rent from management. This unit is being sold fully furnished. Condo fees include heat, a/c, water and internet. Tenant currently on a month-to-month lease and leaving end of May 2025. The unit comes FULLY FURNISHED. (id:36465)
RE/MAX Hallmark Realty Group
140 Woodhurst Crescent
Ottawa, Ontario
OPEN HOUSE Sunday May 4th 2-4PM! *Watch the video on REALTOR.ca for your virtual tour and to see additional rooms and features!* Some homes are simply built. Others are crafted. This one? It was envisioned - every detail, every corner, every finish - designed to inspire comfort, beauty, and connection. Welcome to 140 Woodhurst Crescent, a home where vision meets heart. Built by the exceptional custom home builder, Patten Homes, this incredible residence delivers impressive quality inside and out. Every space has been meticulously envisioned and perfected, creating the most thoughtfully crafted and intelligently designed home you'll find. Step outside to a backyard that truly sets this townhome apart - thoughtfully improved with a spacious deck and plenty of room to unwind or entertain. With a rare 110-foot-deep lot, you'll have the kind of outdoor space that's hard to find and even harder to forget. As incredible as this home is, what lies just beyond the property line might be its greatest feature. The location is exceptional; with the Trans Canada Trail only steps away, its a dream for walkers, bikers, skiers, and snowmobilers alike. This is an outdoor enthusiasts paradise, and a big part of what makes this neighborhood so sought after. This home is one of precious few townhomes in this sought-after West Ridge/Deer Run neighborhood - a community otherwise dominated by large detached homes with equally substantial price tags. New roof in ~2022. Kitchen features a convenient walk-in pantry. Ample parking for 3. Basement rough-in for future bathroom. Extended floor plan offers more space than other homes. *Watch the video on REALTOR.ca for your virtual tour and to see additional rooms and features!* Please reach out to request a private viewing. (id:36465)
Keller Williams Integrity Realty
1545 Briarfield Crescent
Ottawa, Ontario
Spacious End-Unit Townhouse for Lease in Orleans! Discover this charming end-unit townhouse nestled in the heart of Orleans, ideally located near top amenities including schools, daycare centers, shopping, public transit, restaurants, parks, and scenic trails. Backing onto green space and a bike path, this inviting home offers the perfect blend of comfort and convenience for families. Main Floor: Enjoy hardwood flooring, a cozy fireplace, and generous living/dining areas with a patio door leading to the backyard and lush greenery. Kitchen: Updated in 2015, this kitchen boasts ample cupboard and counter space, a countertop eating area, and easy access to the single-car garage. Guest Bathroom conveniently located on the main level. Upper Floor: Features a spacious primary bedroom with a walk-in closet and a four-piece ensuite bath, plus two additional well-sized bedrooms. Basement: Fully finished with a dedicated laundry/furnace room and ample storage space. Recent Upgrades: Furnace (2009) | Roof shingles (December 2018). Deposit: $5,600. ( Interior pictures to be posted next week! ) (id:36465)
Adrian Says 1 Percent Realty
809 - 1380 Prince Of Wales Drive
Ottawa, Ontario
Bright and spacious 3-bedroom, 2-full-bath condo with stunning views of Mooneys Bay! Located across from Hogs Back Park and the Rideau River, and within walking distance to Carleton University, the Experimental Farm, and Mooneys Bay Beach. This unit features an open-concept living and dining area with laminate and tile flooring, a well-maintained kitchen and bathrooms, and convenient in-unit storage. Enjoy a private balcony offering gorgeous views. Available immediately! Easy commute to downtown via Colonel By Drive, and quick access east or west via Hunt Club and Baseline Roads. (id:36465)
Keller Williams Integrity Realty
2 - 520 Clarence Street
Ottawa, Ontario
Discover this bright and inviting 2nd-floor apartment in a charming duplex at 520 Clarence, nestled in the heart of Ottawa's Lower Town. Perfectly positioned for urban convenience and natural escapes, this centrally located gem offers easy access to Byward Markets bustling dining and nightlife, Rideau Streets shopping hubs, and the eclectic boutiques of Beechwood Village. Adjacent to the sought-after Sandy Hill neighborhood, the property is ideal for University of Ottawa students or professionals, with campus access just minutes away. Steps from the serene Rideau River and scenic pathways like the Cummings Walking Bridge, you're also moments from lush green spaces such as Strathcona Park and Stanley Park. The apartment itself boasts two spacious bedrooms, an eat-in kitchen for casual meals, a combined dining/living area for entertaining, and a private covered porch perfect for relaxing mornings or evening unwind sessions. Enjoy the best of city living and nature in this prime location. Your new home awaits!Highlights:2 bedrooms, 1 bathroom (upper duplex unit)Eat-in kitchen + open dining/living area Covered porch with peaceful views Walk to universities, shops, parks, and riverfront trails Centrally located near transit, Sandy Hill, and downtown attractions. Utilities extra. Rental application, Full credit record, Photo ID, Job letter/Pay stub/reference letter/income statement is required. (id:36465)
Home Run Realty Inc.
130 Piazza Circle
Ottawa, Ontario
Step into this beautifully renovated detached residence, perfectly located in the highly desirable Strandherd neighbourhood. Ideal for growing families or working professionals, this spacious 4-bedroom, 3.5-bathroom home strikes the perfect balance between modern luxury and everyday functionality. From the moment you enter, you'll be greeted by gleaming hardwood floors that flow throughout the main level, enhanced by an abundance of natural light streaming through large windows. The elegant living room transitions seamlessly into a warm and inviting family room, centered around a charming gas fireplaceperfect for cozy evenings. The heart of the home is the open-concept kitchen, boasting bright, modern cabinetry, granite countertops, and five stainless steel appliances. It offers direct access to a large, private backyard featuring an oversized deckan ideal space for entertaining or relaxing in comfort. Upstairs, youll find four generously sized bedrooms, including a luxurious primary suite complete with a walk-in closet and private en-suite. A second full 3-piece bathroom provides added convenience for family or guests. The fully finished basement offers versatile space for a rec room, home gym, or children's play area, along with a full bathroom and a dedicated laundry area equipped with a washer and dryer. A double-car garage and spacious driveway provide ample parking and extra storage. Don't miss this incredible opportunity to make this stunning home your own. Schedule a viewing today and discover everything this exceptional rental has to offer! (id:36465)
Exp Realty
2a - 150 York Street
Ottawa, Ontario
In the heart of the downtown ByWard Market, that won't disappoint. Bright and beautiful modern studio with Open concept living/dining room and kitchen allows for comfortable living with bright windows. Hardwood flooring throughout with modern finishes, convenient in-suite laundry & full bathroom. Amenities include a storage locker, gym, party room, courtyard, outdoor BBQ, 24/7 video surveillance, visitor parking & secure underground bike racks. Walk to work, restaurants, cafes, and just steps to numerous shops, LRT STATION, the National Gallery, NAC, the Byward Market, historic Parliament Buildings, and Rideau Canal. Enjoy being close to transit, highway access & all that the Byward Market offers. One locker included( #60 Level A). new wood floor renovation in the unit was made in April. The landlord most prefer application move in on May (id:36465)
Home Run Realty Inc.
3702 - 805 Carling Avenue
Ottawa, Ontario
This gorgeous condo boasts two bedrooms, one bathroom, and stunning views of the North and west of the city, It is located by Dow's lake where you can enjoy during warm summer days. Quarts counter top and high end appliances and cabinetry in the kitchen. Large windows all over the place make it bright and enjoyable in all seasons. Both bedrooms have large closets for your convenience. Shared balcony off of both bedrooms, and the 9-foot ceilings add a touch of luxury. Plus, it's conveniently located right beside Little Italy, which is full of many great restaurants and only a short drive to downtown Ottawa. Enjoy the spacious Gym with the best view over the Lake, Indoor Pool,Sauna, Theatre & Party room! This unit also includes a parking space for your convenience. The spacious Locker is just behind the Garage on P06, Garage number is F39. IDs, Employment letters, Pay stubs & Credit Reports to accompany all applications. (id:36465)
Exp Realty
1218 Cavallo Street
Ottawa, Ontario
Welcome to "The Stanley!" This stunning Valecraft townhome, is move-in ready and offers 2,177 sq. ft. of thoughtfully designed living space. Nestled on a quiet street, this home is filled with natural light thanks to its large windows. The open-concept main floor boasts 9-ft ceilings, rich dark maple hardwood, elegant ceramic tile, and recessed lighting. A spacious foyer leads to a beautifully upgraded kitchen featuring stainless steel appliances, soft-close cabinetry, a walk-in pantry, and a central island perfect for entertaining. Upstairs, you'll find three generously sized bedrooms, plus a convenient second-floor laundry. The primary suite impresses with a double vanity and a large glass-enclosed shower. The finished basement expands your living space with a bright rec room, a rough-in for an additional bathroom, and ample storage. Enjoy outdoor living with a deck and a fully fenced yard, perfect for relaxing, entertaining, or letting pets roam freely! Located just steps from parks, schools, and scenic trails, this home is a must-see! (id:36465)
Exp Realty
1633 Bottriell Way
Ottawa, Ontario
BEAUTIFULLY RENOVATED FAMILY HOME right in the heart of Orleans! Enjoy the perks of a mature neighbourhood with all of the big ticket upgrades taken care of for you. This bright and airy fully carpet-free home offers a functional floor plan with combination dining/living room, powder room, all new large eat-in kitchen with quartz countertops and stainless steel appliances w breakfast bar and lots of cupboard space. Upstairs you'll find a spacious primary bedroom, luxury spa-inspired bathroom with double sinks and soaker tub + two additional bedrooms. Versatile lower level offers two additional bedrooms, full bathroom and a flex space; or utilize for your work from home office/additional den/playroom. Modern and timeless finishes selected throughout with brand new shingles, siding, windows & doors, furnace, hot water tank, eavestroughs, engineered hardwood floors, bathrooms, kitchen, appliances, attic insulation +++. Inside entry to two car garage + parking for an additional 4 cars! Fantastic location walking distance to groceries, restaurants, schools and parks with easy access to Hwy 174 for your commute. Just move in and unpack! (id:36465)
Sutton Group - Ottawa Realty
917 Moses Tennisco Street
Ottawa, Ontario
Modern 3-Bed, 3-Bath Home in Wateridge Village Available July 1st! Built in 2022, this spacious and stylish home is located in the highly sought-after Wateridge Village, an upscale riverside community just minutes from downtown Ottawa. The main floor offers a versatile bedroom/office layout, plenty of storage, and an oversized garage. The open-concept kitchen features abundant cabinetry, stainless steel appliances, and a large central island perfect for cooking and entertaining. Step out onto the beautiful balcony for your morning coffee or evening unwind! Upstairs, you'll find two generously sized bedrooms, including a primary suite with its own ensuite bath, an additional full bathroom, and a conveniently located washer and dryer. Enjoy walking distance to parks, scenic nature trails, top schools, bus stops, Montfort Hospital, cafes, grocery stores, gas stations, gyms, and more. Close proximity to prestigious private schools like Ashbury College and Elmwood School adds to the appeal. Please note: Photos were taken before the current tenant moved in. Don't miss out on this rare opportunity to live in one of Ottawas newest and most desirable communities! (id:36465)
Keller Williams Integrity Realty
194 Calvington Avenue
Ottawa, Ontario
Welcome to Arcadia Kanata's Vibrant New Community by Minto. Live in one of Kanata's most exciting and fast-growing neighbourhoods. Arcadia is ideal for those who want to stay close to all the urban conveniences while enjoying the peace, privacy, and charm of a quiet community. Surrounded by parks, green spaces, and beautiful nature trails, it's the perfect place to enjoy time with family, walk your dog, or simply unwind and live life to the fullest. Facing the serene Arcadia Park, this meticulously maintained and charming end unit townhome is ENERGY STAR rated and full of stylish, contemporary finishes. The open-concept main floor features 9-foot ceilings and rich hardwood flooring, creating a bright and welcoming atmosphere. The spacious kitchen is perfect for families or entertaining, offering stainless steel appliances and a functional breakfast bar. Upstairs, you'll find 3 generous bedrooms, including a primary suite, along with a convenient second-floor laundry room. The lower-level rec. room adds valuable living space, while thoughtful storage solutions and a one-car garage provide everyday practicality. Please note, this home is smoke-free and pet-free. Home at last where modern comfort meets natural charm. **Photos were taken prior to current occupancy. (id:36465)
Royal LePage Team Realty
1217 Parkway Drive
Ottawa, Ontario
Bungalow with 3 bedrooms and 1 full bath on the main floor, featuring a modern kitchen renovated in 2020 with new appliances, including a washer/dryer combo. The separately accessed basement was fully renovated (2025), offering 3 bedrooms, 1 full bath (2020), a second kitchen, a full laundry room, storage room, cold room, and a separate entrance ideal for tenants or extended family. Roof replaced in 2020. Tenants pay all utilities. Located on a large lot with private backyard face to green belt with no rear neighbor. Walking distance to the LRT and college. A solid, high-cash-flow investment with future development potential. Upstairs photo are taken before the tenant moves in. Tenants are on month-to-month lease. 24 hour notice to tenant for all showing is required. (id:36465)
Ideal Properties Realty
673 Rye Grass Way
Ottawa, Ontario
Open House Sun 2-4PM! Luxuriously Upgraded 5-Bedroom Home on a Premium Pie-Shaped Lot! Welcome to 673 Rye Grass Way, a stunning 2022 Mattamy Parkside model on a rare oversized pie-shaped lot in a quiet, family-friendly cul-de-sac. This 5-bedroom, 5-bathroom home offers over 3,400 sq ft of beautifully finished living space, thoughtfully designed for comfort, style, and family living.Step into a bright, open-concept layout with soaring 9-foot ceilings and expansive windows that flood the space with natural light. The main floor features a private office, spacious foyer with walk-in closet, powder room, and a large mudroom to keep family life organized. Custom electronic blinds add a polished, modern touch.At the heart of the home is a chefs kitchen with quartz counters, a large island with double sinks, premium cabinetry, high-end stainless steel appliances, a gas stove, pot lights, and under-cabinet lighting. It flows effortlessly into open living and dining areasideal for hosting or relaxing at home.Upstairs, find four generous bedrooms, all with walk-in closets. Two have private ensuites, while the others share a stylish Jack-and-Jill bath. The primary suite is a true retreat with a spa-like ensuite and oversized walk-in closet. A bright second-floor laundry room adds daily convenience.The fully finished basement includes a complete in-law suite with a living area, 3-piece bath, second laundry, and extra windows with deep window wells for added light. Theres also potential for a separate entrance.Additional highlights include 8 doors, tall baseboards, designer finishes, permanent Glo exterior lighting, natural gas BBQ hookup, a fully insulated garage, and a private yard with 7 vinyl fencing.Ideally located near top-rated schools, parks, the Minto Rec Centre, shopping, transit, and the future Hwy 416 on-ramp this home offers the perfect blend of luxury, location, and lifestyle. Dont miss this rare opportunity to make 673 Rye Grass Way your new address! (id:36465)
Royal LePage Team Realty
381 Abbeydale Circle
Ottawa, Ontario
Welcome to 381 Abbeydale Circle, a beautifully maintained 3-bedroom, 4-bathroom single-family home with a loft, with no front neighbour, facing green spaces, located on a quiet circle in the highly sought-after Morgan's Grant community of North Kanata. Built in 2010 and lovingly updated over the years, this home offers a thoughtful layout, stylish finishes. The main level boasts an open-concept design with hardwood flooring throughout, a cozy gas fireplace in the living room, and a spacious kitchen with ample cabinetry repainted in 2019, and newer appliances (fridge and stove, 2024). A practical pass-through window connects the kitchen and dining area, making entertaining easy and the space feel even more open and bright. Upstairs, the spacious primary bedroom features a walk-in closet and a private ensuite, while 2 additional bedrooms offer generous space and beautiful views of the green spaces and distant Gatineau Hills. A loft provides a perfect spot for a home office or reading nook. The finished basement adds versatile living space with a Napoleon electric fireplace (2021), a full bathroom, and a home theatre setup including projector and screen - all included in the sale. Additional highlights include repainted bathroom vanities (2021), and a fully fenced, Southwest-facing backyard with no direct rear neighbours, offering both privacy and sun throughout the day. Exceptional location within top-ranked school boundaries including Earl of March, Kanata Highlands, All Saints, and more. Enjoy morning walks in nearby parks, trails, and green spaces, all within walking distance, and benefit from a five-minute drive to Kanatas High-Tech Park, shopping centres, gyms, cafes, and transit. This is a rare opportunity to own a move-in-ready home in a family-friendly neighbourhood that truly has it all - don't miss your chance to make it yours. (id:36465)
Royal LePage Team Realty
522 Branch Street
Ottawa, Ontario
Welcome to this beautifully upgraded and meticulously maintained 3-bedroom, 3-bathroom home, ideally situated in the vibrant community of Barrhavenjust steps from St. Joseph High School, restaurants, shops, a movie theatre, and scenic walking trails. The nearby community centre offers an indoor swimming pool, hockey rink, weight room, and much more for an active lifestyle. Step inside to discover a bright, open-concept main floor featuring stunning engineered hardwood flooring and an upgraded chefs kitchen layout. Designed for both everyday living and entertaining, the kitchen boasts quartz countertops, upgraded cabinetry with stylish hardware throughout, ample storage, and a generous island that comfortably seats four. Upstairs, the spacious primary suite includes a beautifully appointed private ensuite with quartz counters and a luxurious walk-in shower. Two additional bedrooms and a full family bathroom offer comfort and flexibility for a growing family or guests. A convenient second-floor laundry room simplifies daily routines.The finished lower level is a cozy retreat, highlighted by a gas fireplace, perfect for movie nights or unwinding after a long day. Located in one of Barrhaven's most sought-after neighbourhoods, this upgraded Minto Monterey model is truly move-in ready. Book your showing today! (id:36465)
Royal LePage Team Realty
541 Sonmarg Crescent
Ottawa, Ontario
Welcome home to this beautiful Cambridge Model Townhouse in Half-Moon Bay Barrhaven. The Cambridge Model is Tamarack's most popular models with one of the best open concept layouts loved by many. This modern and bright house contains three levels of living space (including finished basement), 3 bedrooms, 2.5 bathrooms, numerous upgrades include hardwood flooring, tiles, quartz countertops throughout, 9' ceilings on main level, Double sink in Master Ensuite, large laundry room on bedroom level, and oversized single car garage. Includes Stainless Steel Stove, Fridge, Dishwasher, Washer, Dryer, Central A/C, and automatic garage door opener. Close to amenities such as Barrhaven Town Centre, Chapman Mills Market Place and close to Minto Recreation Complex - Barrhaven. Quick access to 416, Greenbank, Woodroffe and Prince of Wales to get to Kanata or Downtown Ottawa. (id:36465)
Home Run Realty Inc.
80 Ambiance Drive
Ottawa, Ontario
Nestled in a prime location, this 3-bedroom, 3-bathroom Tamarack townhome offers the perfect blend of comfort and convenience. With a 2-car driveway and ample street parking, no front neighbours. you'll have all the space you need for your vehicles and guests. Step inside the spacious foyer, which seamlessly transitions into the open-concept main level. This layout is ideal for entertaining, whether you're hosting a cozy gathering by the fireplace or watching the chef at work from the bar stools. And don't forget to check out the generous pantry! The primary bedroom is a true retreat, easily accommodating a king-sized bed and featuring a walk-in closet and a luxurious 4-piece ensuite bathroom with a soaker tub and a large separate shower. The upper level is completed by two more bright and sunny bedrooms and a 4-piece main bathroom. The lower level offers a fantastic space for movie nights by the second fireplace and could easily be transformed into a study nook or a workout area. The utility/storage room provides plenty of space to store all your extra belongings. A short distance from the walking trails at Kennedy-Craig Forest and Chapman Mills Conservation Area, as well as a beautiful riverside stroll along the Rideau River. (id:36465)
Sutton Group - Ottawa Realty
311 - 320 Miwate Private
Ottawa, Ontario
Welcome to the exciting Zibi Community! Great Location!! Spacious 1 bedroom + Den + Underground parking !! Close proximity to LRT station, Place du Portage and Terraces de la Chaudiere, Museums, & Ottawa River! Large master bedroom with window, modern open kitchen with large island, upgraded appliances, quartz counter tops, Wood flooring, Gym on the same floor! Downtown living at its best! (id:36465)
Keller Williams Integrity Realty
32 Lazy Nol Court
Ottawa, Ontario
Exceptional Turnkey Investment Duplex with Bonus Bachelor Suite. Discover an outstanding opportunity with this 2016-built, fully renovated detached home featuring TWO SEPARATE LEGAL UNITS plus a BONUS bachelor apartment. Ideal for investors seeking strong cash flow, homeowners looking to offset mortgage costs, or families needing a multi-generational living solution.The main unit offers over 1,300 sq.ft. of stylish, open-concept living space. It features a formal sun filled dining area and living room , a spacious kitchen with stainless steel appliances, a primary bedroom with a private 3-pc. ensuite, two additional bedrooms, a modern 3-piece bathroom, and in-suite laundry room. . Step outside to enjoy a private backyard, perfect for relaxing or entertaining.The lower legal unit ( with permits and recently updated) includes 2 bedrooms, and one full bathrooms, open living and dining spaces, in-suite laundry. An additional separate bachelor apartment offers incredible flexibility rent it out for extra income, use it as a private space for a teenager or in-laws, or create a perfect home office. Close to transit, parks, schools, and everyday amenities. (id:36465)
Tru Realty
A - 42 Lytle Avenue
Ottawa, Ontario
Welcome to Unit A at 42 Lytle Ave! This newly constructed 3 bed, 2 full-bath upper unit has all that you are looking for - while offering tranquil rural living, still being in the middle of the city! Close to all amenities, shopping, transit, biking/walking trails & only 25 mins to downtown Ottawa! As you walk in to the main level you are hit with tons of natural light in the spacious & open concept living/dining room areas, large kitchen offers tons of cabinet/counter space and has a gas stove, and convenient walk-out to a large backyard. Continuing along down the hall you have 3 spacious bedrooms, 2 full baths with the most modern of finishes, 1 of which is a full bath 3PC en-suite with stand-up glass enclosed shower. Tenant to pay: Hydro & Gas. Parking for 3 vehicles in tandem, with 1 inside the garage are included! Snow removal of driveway & lawn maintenance also included! Available as of June 1st! (id:36465)
RE/MAX Hallmark Realty Group
147 Millgreen Crescent
Ottawa, Ontario
Welcome to this exceptional, custom built & freshly painted and rarely offered single family home with 8 BEDROOMS and 8 BATHROOMS. This spacious and centrally located home features over 3,300 sq.ft. of above grade living space, and is nestled on an extra-deep 133 ft lot in the heart of Beacon Hill. Thoughtfully designed for multigenerational living, this one-of-a-kind property offers flexibility, comfort, and room for the entire family. Step inside to be greeted by soaring ceilings and an impressive double grand staircase that sets the tone for the elegant formal living and dining areas. The open layout flows seamlessly into the kitchen and family room, where you'll find granite countertops, abundant cabinetry, and a bright eat-in area perfect for casual meals. The main floor features two generously sized bedrooms, including one with a private 4-piece ensuite ideal for guests or aging family members plus an additional full bathroom. Convenient main floor laundry adds practicality to everyday living. Upstairs, the luxurious primary suite offers a peaceful retreat with a large sitting area, walk-in closet, and a spa-like 5-piece ensuite. Three more well-appointed bedrooms complete the upper level, one with its own ensuite, and the others sharing an additional full bath. The lower level is brimming with extended living space, featuring two self-contained in-law suites plus a versatile rec room or den with its own ensuite bathroom. Outside, the fully fenced backyard is a blank canvas for your dream outdoor oasis; there is even space for a pool and a west-facing patio to soak up the afternoon sun. This home is the perfect blend of elegance, functionality, and space ideal for todays modern multigenerational family. Don't miss out on this rare gem. Contact us today to book your private showing! Contact listing agent for a copy of the floorplan. (id:36465)
Keller Williams Integrity Realty
Unit 3 - 177 Waverley Street
Ottawa, Ontario
Ottawa, Glebe. Stunning, FURNISHED 5 bedroom + DEN and 3.5 bathroom House for rent in the sought-after Golden Triangle neighborhood. Available July 1st. Spacious front porch leads you to the beautiful wooden front door w/stained glass windows and into a great foyer w/french door. Gleaming hardwood floors and charm throughout the 3 levels! Formal living room with gorgeous gas fireplace with exposed brick wall. Large eat-in kitchen with ample cupboards and quartz countertops includes stainless steel fridge, ceran top stove and dishwasher. Laundry is conveniently located on the main level. The back door leads to the private backyard deck, perfect for BBQing and entertaining. There is also a great-sized bedroom, a full bathroom and storage on the main level. The second level consists of 2 great-sized bedrooms, one with a powder room, and 1 with a door to backyard balcony and cheater door to full 4 pce bathroom w/claw-foot soaker tub and separate shower. The den could be used as an art studio, office, play room, lounge room or personal gym and boasts a door leading to a front balcony. 2 secondary bedrooms on the 3rd level. Wall A/C units on the second and third levels. One exterior parking spot at the back of the home. SNOW REMOVAL INCLUDED! Close to Bank Street Shopping and restaurants, Parks, TD Place, the Rideau Canal and Downtown Ottawa. ***Please note: basement is a rental unit with a separate entrance)*** (id:36465)
Uppabe Incorporated
736 Cashmere Terrace
Ottawa, Ontario
Location, Location, Location! Welcome to this beautifully maintained Mintos Haven Model - 3-bedroom, 4-bathroom townhome in Barrhaven. Enjoy a sunken foyer, 9-ft ceilings, luxury vinyl flooring, a modern kitchen with quartz counters, SS appliances, and fresh paint throughout. The bright living room and finished basement with gas fireplace offer great spaces to relax.Upstairs, the spacious primary bedroom has a walk-in closet and luxury ensuite, plus two additional good-sized bedrooms and another full bath. Walk to schools, parks, and transit; shopping and Minto Rec Complex are just a short drive away. Over $40K in upgrades, now worth significantly more! Note: Some photos are virtually staged. (id:36465)
Royal LePage Team Realty
26 Clegg Street
Ottawa, Ontario
Location, Location! Beautiful Bangalow contains two units and will be rented together. Main floor offers an Open concept living/dinning room,kitchen, bath,2 bedrooms, and a sun room. Fully finished lower level has a separate entrance with living area, kitchen, bath & a bedroom. The location is only 2 blocks from the Rideau Canal and St. Paul university, has easy access to most amenities, downtown, highway 417, and universities. Laundry is in lower level and shared (id:36465)
Ideal Properties Realty
141 Shearer Crescent
Ottawa, Ontario
Tastefully updated and beautifully transformed, this stunning home showcases a sleek, modern aesthetic that offers both luxury and comfort. Centrally located in the highly desirable, mature,and family-friendly neighbourhood of Katimavik with quick access to the highway this home effortlessly blends contemporary design with everyday functionality, making it the perfect retreat for modern living. The open-concept layout, accentuated by charming bay windows, fills the spacious living and dining areas with natural light. A stylish fireplace adds warmth and a touch of sophistication.The newer kitchen features clean, modern lines, ample storage, a large island, and s/s appliances perfectly combining elegance and practicality. Hardwood flooring runs throughout the home, providing durability and a seamless, carpet-free design. Upstairs, you will find three bedrooms and a fully renovated bathroom, all thoughtfully updated with modern finishes.The fully finished basement offers additional living space ideal for movie nights, a kids' playzone, or entertaining family and friends.Step outside to enjoy the large, fully fenced and landscaped backyard, an inviting outdoor space highlighted by a spacious deck perfect for relaxing or hosting guests.This move-in-ready home strikes the perfect balance between style, comfort, and convenience in one of Kanata's most sought-after communities. (id:36465)
Keller Williams Integrity Realty
6104 Vineyard Drive
Ottawa, Ontario
Located just steps from the newly built Jeanne d'Arc LRT Station, part of the O-Train East extension6104 Vineyard Dr offers unbeatable convenience for commuters. Enjoy quick and easy access to downtown Ottawa and surrounding areas, making daily travel a breeze. This bright, southwest-facing home features 4 spacious bedrooms and 3 modern bathrooms perfect for families seeking space and comfort. The split-level living and dining areas create a warm, welcoming environment for entertaining, while the contemporary kitchen boasts stainless steel appliances and generous storage. The primary bedroom offers a private ensuite, providing a peaceful retreat, while the additional bedrooms offer flexible space for family, guests, or a home office. Hardwood and tile flooring add elegance and durability throughout. Step outside to an oversized backyard, ideal for relaxing or hosting gatherings. Located close to schools, parks, and shopping centers, this home offers the perfect blend of comfort and convenience. With the new LRT station nearby, its not only a great place to live but also a smart investment opportunity. **Seller is offering to either paint the entire house in a single color of the buyers choice before closing or provide a $3,000 credit to the buyer at closing to cover painting expenses. (id:36465)
Right At Home Realty
24 - 6141 Red Willow Drive
Ottawa, Ontario
This charming 3-bedroom, 3-bathroom end unit townhome is nestled in the welcoming community of Chapel Hill, offering both space and brightness throughout. Perfect for those who value privacy, the property boasts a large fenced yard that backs onto a pathway leading to a nearby park. Convenience meets comfort with a single attached garage and a paved driveway, making it ideal for condo living. Inside, the home impresses with its spacious layout, featuring grand-sized bedrooms, including a primary suite that easily accommodates a king-sized bed, complete with a walk-in closet and a private 4-piece ensuite bath. The finished lower level offers a cozy informal family room, highlighted by a wood-burning fireplace, perfect for cozy evenings. This home presents an excellent opportunity for contractors or seasoned home renovators, as it is being sold "as is where is," inviting you to bring your vision and creativity to make it your own. No conveyance of any written offers prior to 11:59pm on the 4th day of May 2025. (id:36465)
Coldwell Banker First Ottawa Realty
403 - 250 Brittany Drive
Ottawa, Ontario
Prime Top Floor Apartment overlooking the greenspace, pond and recreational facilities. Spacious 3 bedroom 1 bathroom south facing unit with In-unit laundry and storage. Unique fixer-upper with loads of potential to make this spacious unit your own. Great Location and extremely well managed condo building with a multitude of amenities which include a gym, salt-water indoor pool, squash/ racketball/ tennis and pickle ball courts and party room, with low condo fees. Surface parking available at an additional cost and ample Visitor parking on-site. Agent accompanied showings and 24 hour irrevocable requested. (id:36465)
Solid Rock Realty
2131 Neepawa Avenue
Ottawa, Ontario
Don't let the outside fool you. This is one huge house!! Bright & spacious home close to McKellar Park and top-rated schools. This lovingly maintained home is the ideal spot for your lifestyle. With a bedroom on the main floor as well as a sunny den for your home office.The upper level has 4 additional bedrooms. Huge fenced in backyard. No access to the basement (tenanted) Minutes from transit, Westboro Village, shopping, parks, trails and recreation, and top-rated schools, this home works for families of all sizes. You will love the features but stay for incredibly warm and welcoming neighbours and community., Flooring: Hardwood, Flooring: Ceramic (id:36465)
RE/MAX Affiliates R.the Susan & Moe Team
83 Rallidale Street
Ottawa, Ontario
This stylish Elston Model by Phoenix Homes offers spacious principal rooms for your growing family. Newly finished basement, Powder room on the main floor near the front entrance, and an inside entrance to the foyer from the single-car garage. Living and dining rooms are open and sized for the family. The kitchen is open to the living/dining and eating areas, with a large island, pantry with lots of storage. Appliances include fridge, stove, built-in dishwasher, second-level washer, and dryer. Upstairs, you will discover a large ensuite bath with a separate shower, and another main bath for the family or guest use. Quartz counters and pot lights throughout, no rear neighbours. Flooring includes Carpet, wall-to-wall, Ceramic, and Laminate. Utilities by tenant, HWT rental by tenant. (id:36465)
Xlr8 Realty Group Inc.

