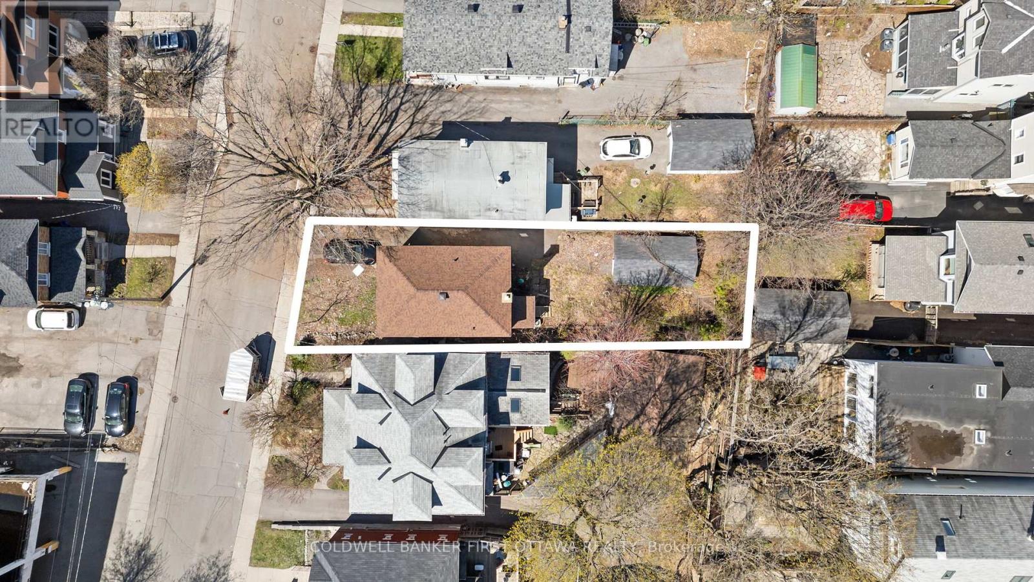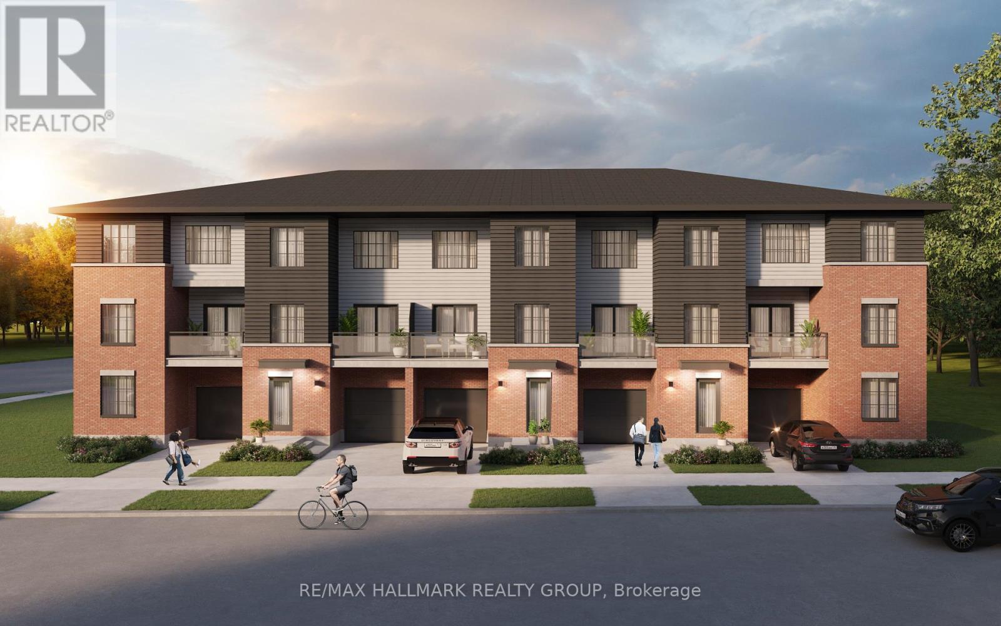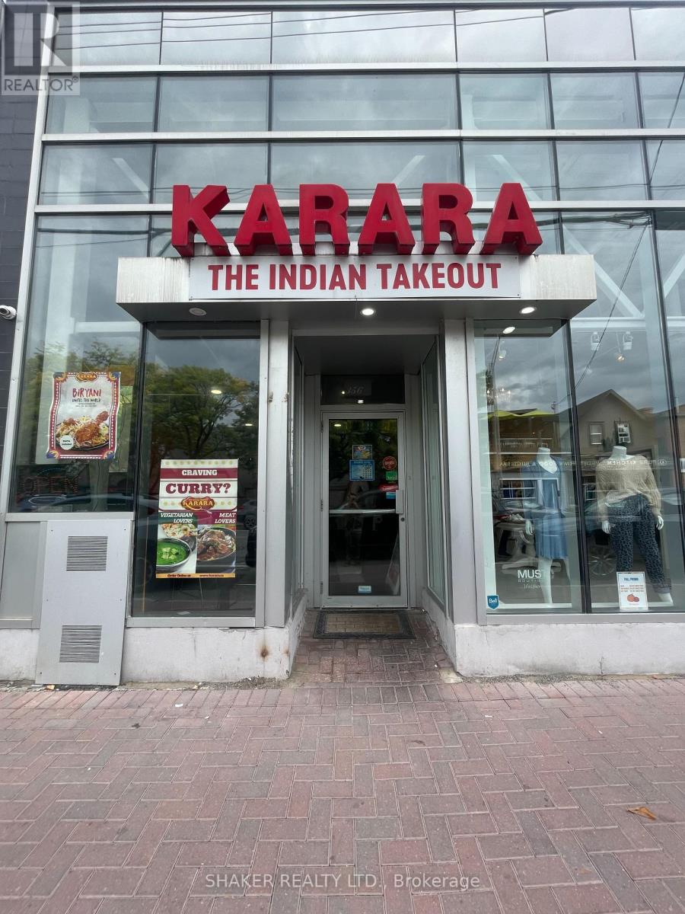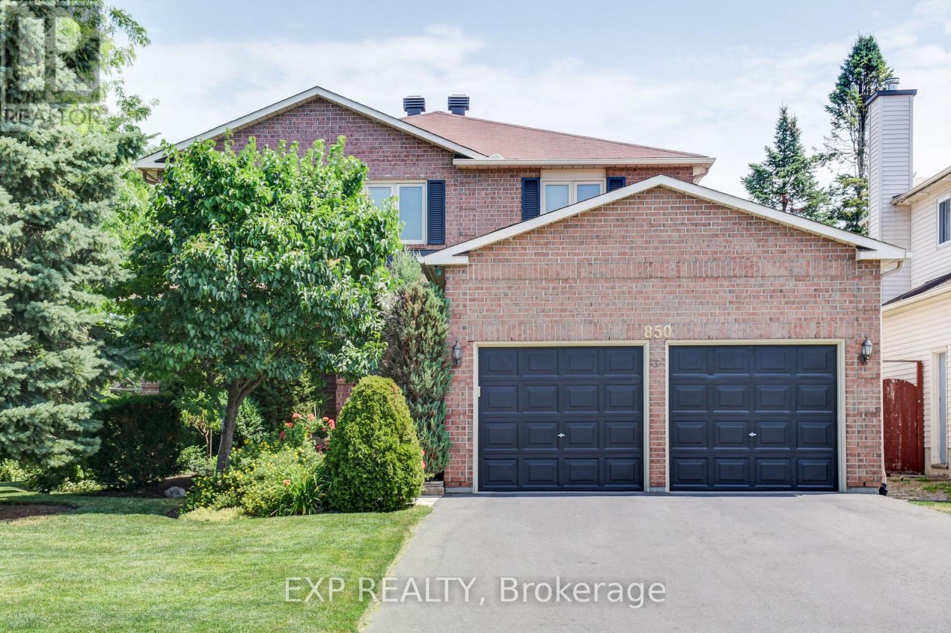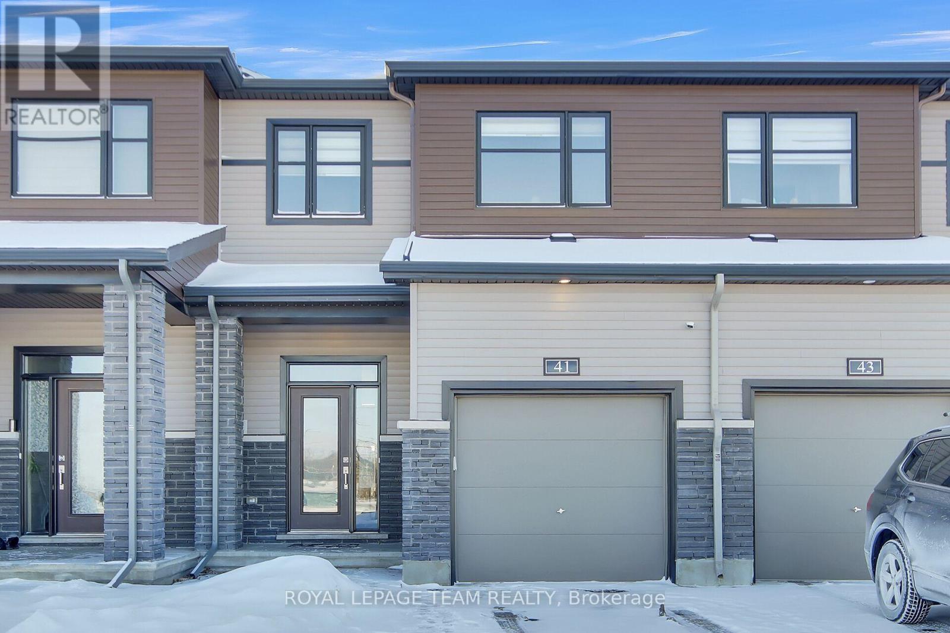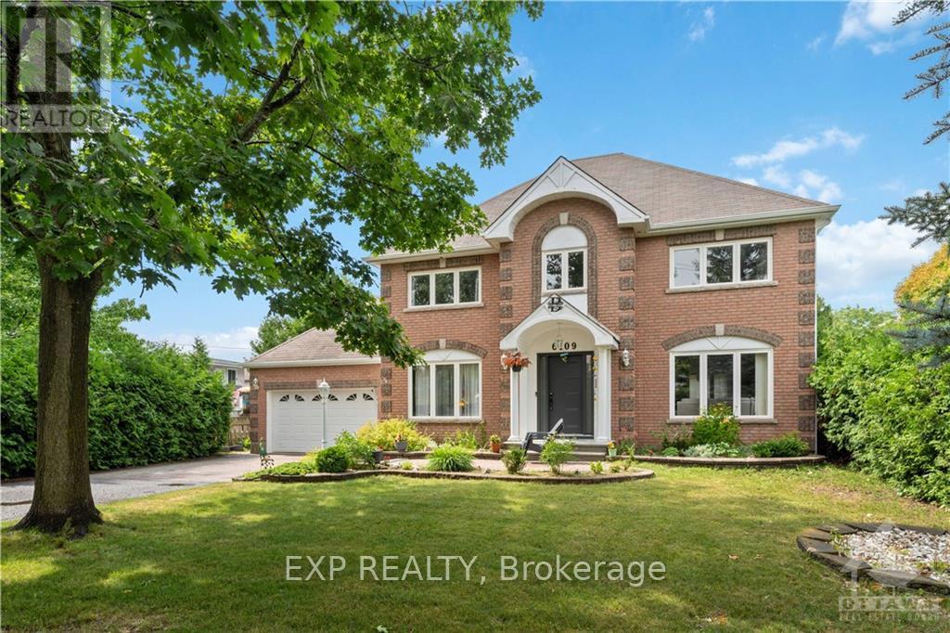57 Muriel Street
Ottawa, Ontario
Calling all developers! With PERMIT-READY plans, this 4 UNIT build consisting of front to back semis each with a basement unit is poised for swift development, allowing you to hit the ground running. Plans also include a DOUBLE GARAGE in the back as well. Nestled in the highly sought-after Glebe neighbourhood, this property presents a golden opportunity for your portfolio. Or maybe the perfect chance to custom build your next home with income generating units? With R3 zoning and all variances completed, this site is brimming with potential. Imagine the possibilities as you craft a visionary design in one of Ottawa's most coveted areas. Conveniently located within walking distance of the Rideau Canal, Lansdowne, Dow's Lake, Little Italy and Carleton University, this site offers not only prime real estate but also unparalleled lifestyle amenities once the project is completed. Don't miss your chance to capitalize on this ready-to-go project and leave your mark on the thriving Glebe community! (id:36465)
Coldwell Banker First Ottawa Realty
104 Casita Private
Ottawa, Ontario
Available as of May 1, 2025. *Free Rogers 1.5 Gigabyte Internet & VIP TV for 1st Year * The RAPHAELLE MODEL - This stunning 2-bedroom, 1.5-bath **UPPER interior unit** is available for lease in the highly sought-after, family-friendly Bradley Estates neighbourhood, offering the perfect blend of modern luxury and everyday comfort. Designed with an open-concept layout, this home features high-end finishes and thoughtful details throughout. The chef-inspired kitchen boasts designer quartz countertops, Italian millwork cabinetry with soft-close doors, and stainless steel appliances, including a slide-in range, fridge, dishwasher, and over-the-range microwave. Under-cabinet LED lighting enhances both functionality and ambiance. Enjoy a warm electric fireplace in the family room. Luxury vinyl plank flooring runs throughout, with carpeted stairs for added comfort, while spa-like bathrooms feature sleek quartz surfaces. Each bedroom includes designer blackout blinds for restful sleep, and a stacked high-efficiency washer and dryer add to the homes convenience. A large private balcony is perfect for morning coffee or unwinding in the evening, and an electric fireplace creates a warm and inviting atmosphere. Large windows flood the space with natural light, complemented by energy-efficient LED lighting throughout. Enjoy peace of mind with 24/7 full-site CCTV camera monitoring, ensuring a secure and worry-free living experience. Don't miss the opportunity to call this stunning unit home! (id:36465)
RE/MAX Hallmark Realty Group
101 Casita Private
Ottawa, Ontario
Available as of July 1, 2025. The MATEO Model - Step into luxury with this beautiful 3+1 Bedroom , 2.5-bath home **END-UNIT** featuring high-end finishes and modern conveniences. The kitchen is a chefs dream, boasting a sleek stainless steel slide-in range, refrigerator, dishwasher, and chimney hood fan, all complemented by stunning designer quartz countertops and premium Italian millwork with large pantry. Soft-close cabinetry and under-cabinet lighting add both elegance and function. Enjoy the durability and style of LVP flooring throughout, warm electric fireplace with plush carpeted stairs for added comfort. The bathrooms continue the upscale feel with designer quartz surfaces, while LED lighting throughout the home enhances the contemporary aesthetic. All bedrooms include designer blinds, with blackout options for ultimate privacy. Convenience is key with an in-home washer and dryer, plus a spacious garage for parking or extra storage. Convenient office located on main floor that could double as a 4th bedroom. Loads of storage space in basement as well. Step outside to your private balcony, accessible through the living room perfect for relaxing or entertaining. For added value and convenience, ultra-fast 1.5-gigabyte internet and a premium VIP TV package are provided through a bulk service agreement with Rogers and are an additional $107.35 per month on top of the base rent, ensuring seamless, top-tier connectivity without the hassle of setup or fluctuating service fees. Enjoy peace of mind with 24/7 full-site CCTV camera monitoring, ensuring a secure and worry-free living experience. Don't miss the opportunity to call this stunning unit home! (id:36465)
RE/MAX Hallmark Realty Group
356 Richmond Road
Ottawa, Ontario
REDUCED PRICE!! Looking for a great location for your take-out restaurant? Don't miss this fantastic opportunity to purchase this turn-key take-out restaurant location in Westboro. Purpose built 1,043 sq. ft. unit with all you need for a successful take-out operation. Great visibility on a high traffic street. Restaurant assets are for sale with existing lease to be assumed by Buyer. 5+ years remaining on current term with 2 options to renew for additional 5 yrs. Monthly rent of $5,691.49 + HST plus utilities and garbage removal. Benefit from huge savings of purchasing a fitted up restaurant vs constructing your own. Simply bring your own concept and you are ready to go! **Please do not approach staff with questions. All offers conditional on approval by Landlord** (id:36465)
Shaker Realty Ltd.
103 Casita Private
Ottawa, Ontario
Available as of June 1, 2025. *Free Rogers 1.5 Gigabyte Internet & VIP TV for 1st Year * The WILLIAM Model - This stunning 2-bedroom, 2.5-bath home **INTERIOR 3 Storey Townhome** is available for lease in the highly sought-after, family-friendly Bradley Estates neighbourhood, offering the perfect blend of modern luxury and everyday comfort. Designed with an open-concept layout, this home features high-end finishes and thoughtful details throughout. The chef-inspired kitchen boasts designer quartz countertops, Italian millwork cabinetry with soft-close doors, and stainless steel appliances, including a slide-in range, fridge, dishwasher, and over-the-range microwave. Under-cabinet LED lighting enhances both functionality and ambiance. Enjoy the warmth of the electric fireplace located in the living room. Luxury vinyl plank flooring runs throughout, with carpeted stairs for added comfort, while spa-like bathrooms feature sleek quartz surfaces. Each bedroom includes designer blackout blinds for restful sleep, and a stacked high-efficiency washer and dryer add to the homes convenience. A large private balcony is perfect for morning coffee or unwinding in the evening, and an electric fireplace creates a warm and inviting atmosphere. Large windows flood the space with natural light, complemented by energy-efficient LED lighting throughout. Tons of storage in the basement. Generous insulated garage with Automatic garage door opener included. Enjoy peace of mind with 24/7 full-site CCTV camera monitoring, ensuring a secure and worry-free living experience. Don't miss the opportunity to call this stunning unit home! Snow removal and Grass cutting included in rental fee. Rogers services in addition to monthly rent on 13th month of occupancy for $107.35/month. (id:36465)
RE/MAX Hallmark Realty Group
88 - 1920 Ashmont Street
Ottawa, Ontario
This updated end-unit townhome offers low-maintenance living with condo fees covering the roof, windows, doors, water, exterior maintenance, and snow removal. The main floor has hardwood floors, a refreshed bathroom, ceramic tile in kitchen, a stylish backsplash, and stunning granite countertops. The open-concept living and dining area is perfect for entertaining. Upstairs, youll find three spacious bedrooms and two updated full bathrooms, including a huge primary suite with a walk-in closet and 4-piece ensuite. The finished basement features a cozy family room with a wood fireplace and an open-to-above design, adding extra light and space. Additional highlights include inside access from the attached garage. Situated on a corner lot, this home offers plenty of visitor parking and is conveniently close to parks, recreation, public transit, and more. Move in and enjoy stress-free homeownership! (id:36465)
Exp Realty
850 Adencliffe Drive
Ottawa, Ontario
Welcome to this beautifully maintained home, perfectly situated on a spacious corner lot in a sought-after, family-friendly neighborhood. Offering incredible curb appeal and a thoughtfully designed layout, this home is ideal for those looking for both comfort and functionality. Step inside to discover a bright and inviting main level featuring a formal living and dining area, a well-appointed kitchen with plenty of cabinet space, and a cozy breakfast nook. The adjoining family room, complete with a gas fireplace and custom built-ins, offers a warm and welcoming space to gather. A convenient mudroom with laundry completes the main floor. Upstairs, the generous primary suite is a true retreat, featuring a stylish ensuite with a custom-tiled shower and granite countertops. Three additional well-sized bedrooms provide plenty of space for family or guests. The fully finished lower level adds even more versatility, boasting a spacious rec room, a bright flex room with an oversized window, and a separate den ideal for a home office, gym, or playroom. Outside, the beautifully maintained backyard offers a large deck, perfect for summer entertaining or simply relaxing in your private outdoor oasis. Close to shopping, public transportation and many schools! Don't miss this incredible opportunity to own a move-in-ready home in a fantastic community! Some images have been digitally staged. (id:36465)
Exp Realty
Unit 4 - 305 Rideau Street
Ottawa, Ontario
Looking for a restaurant with great exposure? This is a rare chance to establish or expand your brand in a prime high-traffic area, ensuring maximum exposure and steady customer flow. Situated in a bustling commercial district on one of the main streets of Ottawa surrounded by office buildings, schools, retail stores, and residential areas, guaranteeing a steady stream of customers. With a stylish interior, and a ready-to-go take-out counter and dining space, this is perfect for a seamless startup. (id:36465)
Innovation Realty Ltd.
41 Finglas Court
Ottawa, Ontario
Welcome to 41 Finglas Court in Quinn's Pointe. Discover your perfect home in the heart of Half Moon Bay, Barrhaven. This stunning 2-storey row unit offers three spacious bedrooms and three bathrooms. The second floor has a nice sized primary bedroom with a full bathroom and walk-in closet. and two bedrooms and main bathroom. The main floor has a modern open concept kitchen, living room, dining room and a powder room. Front entrance to foyer and garage access. Basement has a large finished family room. This house has lots of natural light and high ceilings. Perfect for families with school going kids, having parks including a beautiful baseball park and a vibrant kids' playground - outdoor fun is just steps away! Enjoy the convenience of being near two top-rated schools and a bustling shopping plaza. The community also features ponds, nearby green space, nature trails, the Jock and Rideau Rivers and, the Minto Recreation Complex. Amenities and public transit nearby. A must see! Photos were taken with tenant's belongings. 24hrs notice for showing due to tenants & 12hrs irrevocable on all offers. (id:36465)
Royal LePage Team Realty
105 - 2760 Carousel Crescent
Ottawa, Ontario
Enjoy the convenience of main-level living no need to wait for an elevator! This spacious, professionally painted throughout, south-facing 2-bedroom, 2-bathroom unit offers plenty of room to call home. Located in the sought-after Emerald Woods - Sawmill Creek area in Atrium 1. This residence is nestled in a mature, quiet neighbourhood with easy access to Emerald Woods Park, Sawmill Creek Pool and Community Centre, transit, including the O-Train, and just minutes from the airport. Inside, you'll find a bright open-concept layout featuring a well-appointed kitchen, dining area, living room, and a sun-filled solarium. The in-unit laundry provides ultimate convenience, allowing you to wash and dry on your schedule. The building boasts top-notch amenities, including a fully equipped exercise room, two squash courts, an outdoor pool, a party room, a Jacuzzi, dry sauna and a Bicycle Storage Room. Plus, enjoy a completely smoke-free environment with a pet policy which prohibits dogs. This unit comes with one parking space and a storage locker, along with ample visitor parking for guests. Located near South Keys Shopping Centre, you'll have access to shopping, restaurants, Movie theatre, and all essential services right at your doorstep. Don't miss out on this fantastic opportunity. Book your viewing today! (id:36465)
Tru Realty
6109 Fernbank Road
Ottawa, Ontario
Flooring: Tile, This beautifully presented home offers 4 large bedrms+1 bedrms/den w hardwood floors& brand new lighting throughout (2022) and new roof top (2023).Property situated on an amazingly wide &incredibly private lot w/mature trees& lush gardens. Inviting ceramic tiled front entrance, convenient main floor office plus elegantly appointed living/dining room w hardwood floors,crown mouldings french doors, great for entertaining !Magnificent show stopper kitchen w stunning Quartz countertops, brand new stainless appliances& sun filled breakfast area loaded w/large window & access to rear deck overlooking amazingly serene& very tranquil backyard setting w/large gazebo ,storage shed,covered bbq area&hot tub to relax ! 2nd level offers 4 large bedrms including private master bedroom w/ huge stunning ensuite and newly renovated main washroom. Partially finished basement and extra storage .Large front and back yard and ample parking makes this home unique and a one-of-a kind property. 150k+ upgrades., Flooring: Hardwood, Flooring: Carpet W/W & Mixed (id:36465)
Exp Realty
316 O'connor Street
Ottawa, Ontario
This charming two-bedroom, one-bathroom apartment spans two storey's, offering a cozy and functional layout. The spacious living area is perfect for relaxing or entertaining, with plenty of natural light. The kitchen comes fully equipped, ideal for cooking meals at home. The apartment features in-suite laundry for added convenience, making chores a breeze. Located in a well-maintained building, this home combines style, comfort, and practicality for an ideal living experience. Front door located on the side of the building on Frank Street. (id:36465)
Keller Williams Integrity Realty
