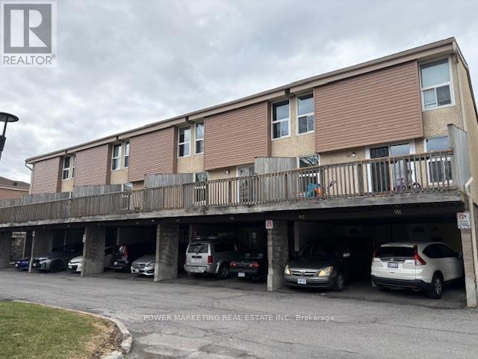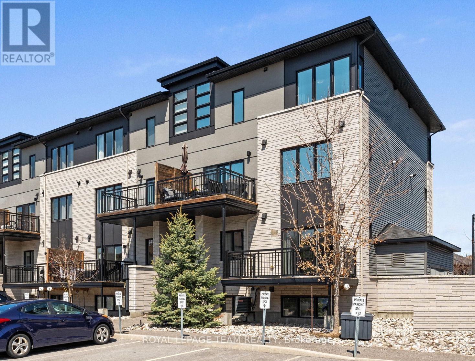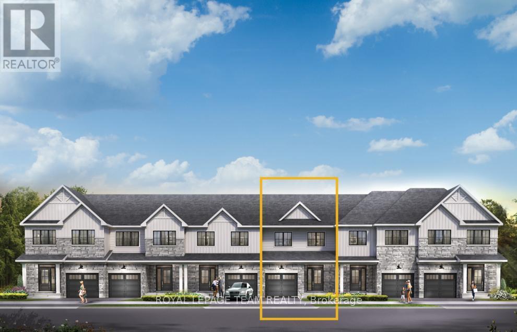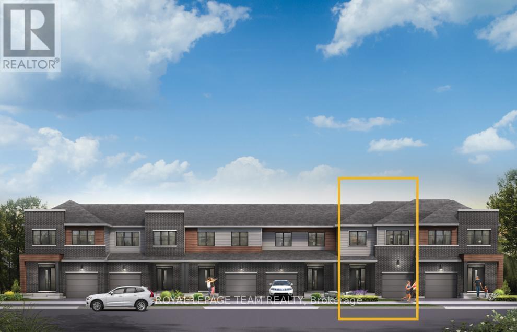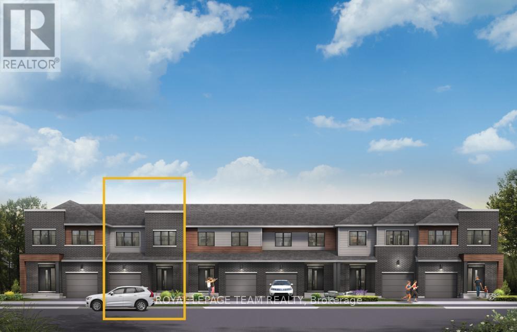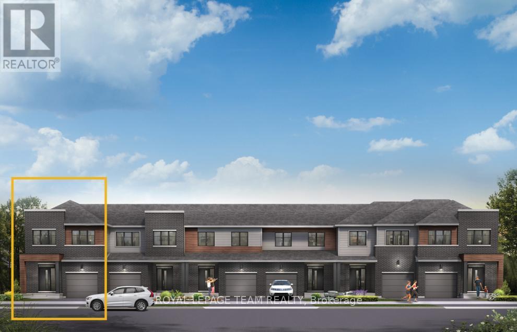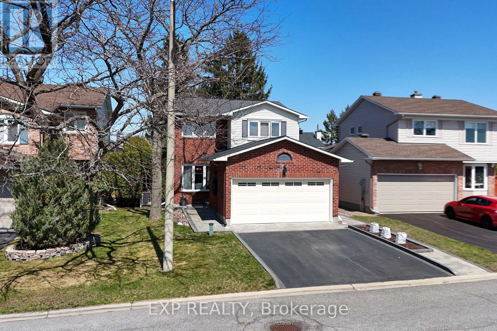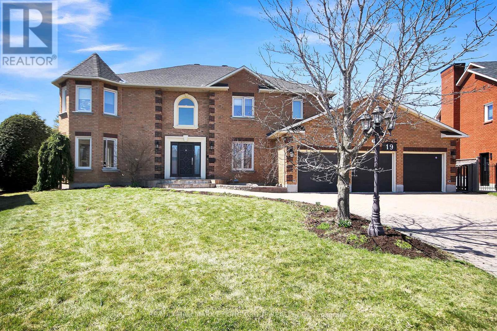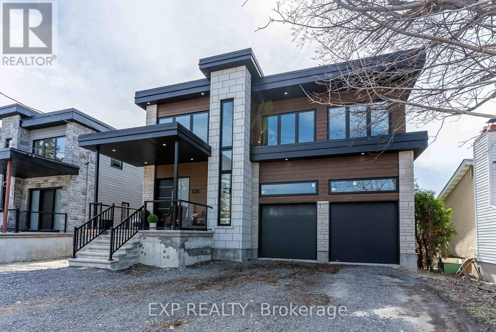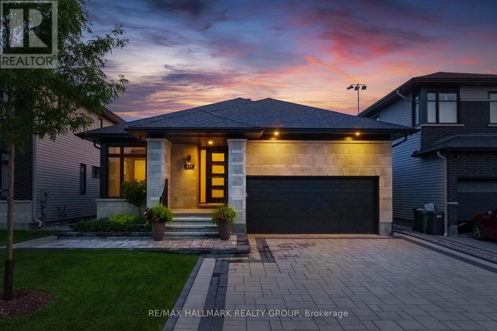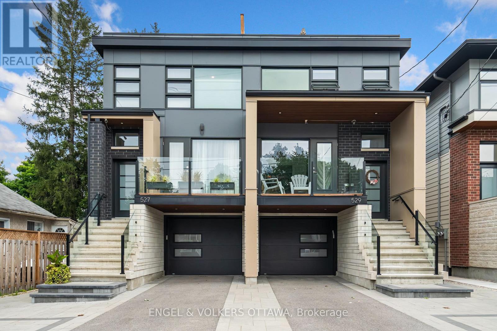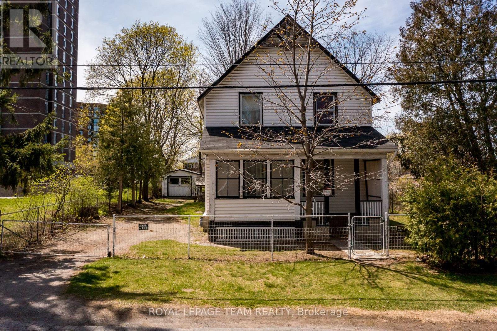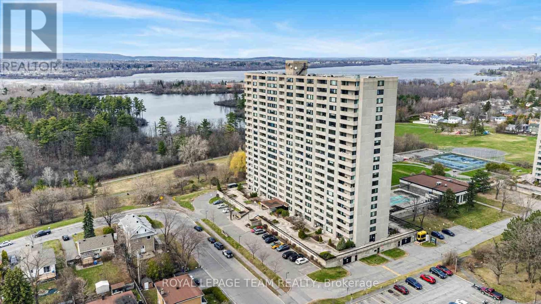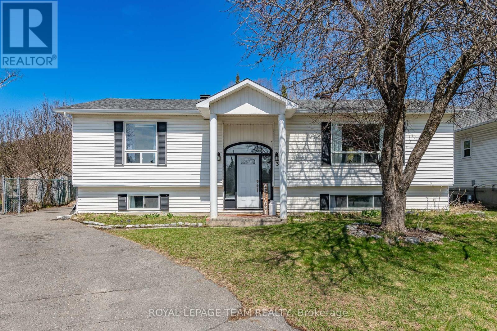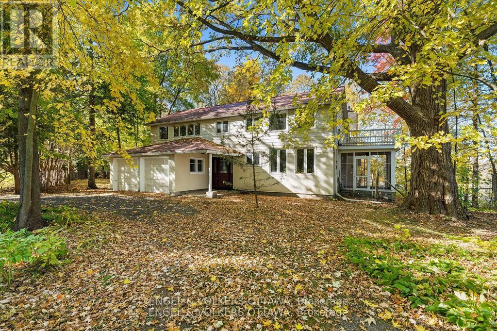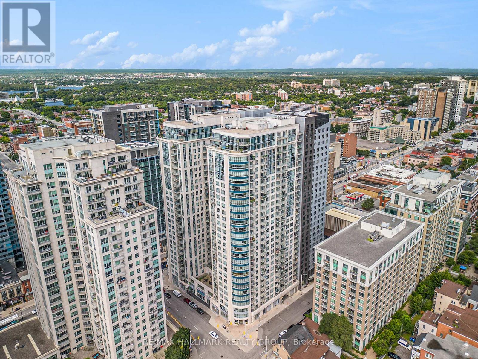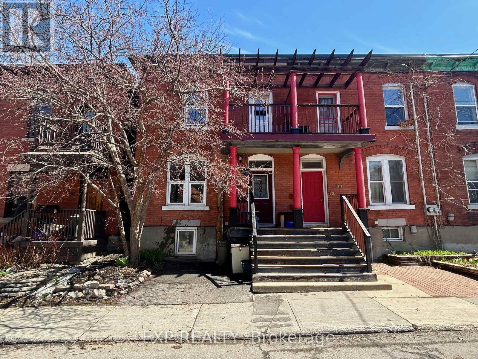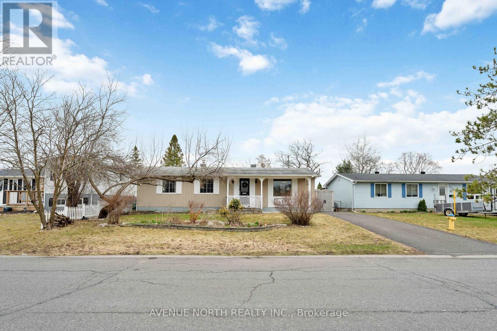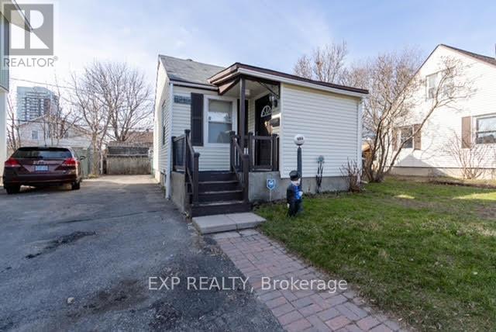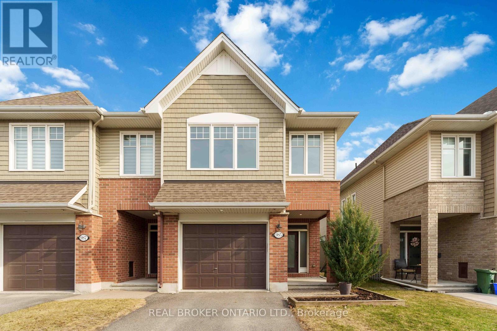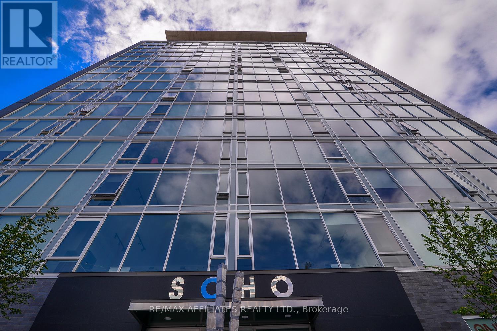262 West Ridge Drive
Ottawa, Ontario
Welcome to this impressive semi-detached home by Patten Homes, boasting nearly 2,600 sq. ft. of luxurious living space nestled in Stittsville. Built in 2021, this Braeside model has been meticulously curated, showcasing high-end finishes, thoughtful upgrades, and sophisticated style throughout. The main level features pristine site finished oak hardwood flooring and a bright, open-concept layout perfect for both everyday living and entertaining. The oversized chef's kitchen is a true showstopper, equipped with extended cabinetry, pots & pans drawers, premium KitchenAid stainless steel appliances, a massive quartz island, and ample prep space. The kitchen flows seamlessly into the spacious living room, where a cozy gas fireplace is flanked by large upgraded windows, flooding the space with natural light. A separate dining area and access to a large deck off the kitchen complete this entertainer's dream. A rich hardwood staircase leads to the upper level where you'll find the laundry area, 3 generous bedrooms, including a luxurious primary suite with walk-in closet, and a spa-inspired ensuite featuring a walk-in glass shower, soaker tub, and quartz double vanity. The fully finished lower level offers even more living space with large windows and tons of storage. Centrally located in Stittsville, just a short walk from the Trans Canada Trail, parks, schools & shops. (id:36465)
Exp Realty
95 - 3415 Uplands Drive
Ottawa, Ontario
First time buyers/investors delight! Spacious 3 bedrooms home with large living room, formal dining room, 1.5 bathroom, finish lower level with bedroom and storage that can be a den. large fenced backyard, close to all amenities. (id:36465)
Power Marketing Real Estate Inc.
549 Gladstone Avenue
Ottawa, Ontario
**Property is being sold Power of Sale** Welcome to 549 Gladstone, a unique residential/commercial property situated in the vibrant downtown area of Ottawa. This property offers incredible versatility. The main floor currently features retail space, while the second floor includes two apartments. Additionally, a third apartment adds to the rental income potential. The property also includes a side lot with parking for four vehicles and a full basement with a separate entrance, offering potential for additional development or rental space. (id:36465)
Exp Realty
154 Macara Crescent
Ottawa, Ontario
This spacious home offers a thoughtfully designed layout with both comfort and functionality in mind. The main floor features an inviting living room that flows seamlessly into the formal dining room, perfect for entertaining. The well-appointed, updated kitchen boasts modern appliances, quartz counters, gas range, and a charming breakfast nook where you can enjoy your morning coffee. Adjacent to the kitchen is the spacious family room (expanded by the builder), offering a relaxed atmosphere for day-to-day living. Upstairs, the primary bedroom is a serene retreat, complete with a generous walk-in closet and a private ensuite bath. Three additional bedrooms provide ample space for family, guests, or a home office, all serviced by a well-designed full bathroom. Enjoy the brand new carpet! The lower level features 9' ceilings, a spacious recreation room, ideal for movie nights or a play area, along with an additional bedroom and bathroom, making it an excellent space for guests or older children. With a perfect balance of private and shared spaces, this home is ideal for family living and entertaining. Located on a quiet street, next to trails, shopping and transit. 24 hr irrev. (id:36465)
Engel & Volkers Ottawa
D - 306 Lanark Avenue
Ottawa, Ontario
Located near the heart of Westboro, steps to transit/rail, parks, schools, Westboro Beach & some of Ottawa's top restaurants. This luxury 4 bedroom, 3 bathroom property boasts 9FT ceilings & high-end finishes throughout. Welcomed by a bright tile foyer, you enter the sun-filled open concept living / dining space overlooking the chefs kitchen with quartz counters, large island, & stainless steel appliances, including a gas stove. Enjoy a convenient 2 piece powder room on the main floor. Upstairs are 4 spacious bedrooms, in-unit laundry with stackable washer/dryer, & a modern 3-piecefamily bathroom. Retreat to the primary bedroom with 4-piece ensuite, including oversized glass shower, & walk-in large closet with custom built-ins. Outside is a cozy deck with gas BBQ hook-up. Don't miss the opportunity to be in one of Ottawa's most coveted neighbourhoods. (id:36465)
Royal LePage Team Realty Adam Mills
C - 444 Via Verona Avenue
Ottawa, Ontario
Experience the Best of Barrhaven Living! Located in the desirable Longfields community, this stylish stacked condo built by Campanale Homes in 2018 offers just under 1,200 sq ft of modern, functional space with 2 bedrooms and 1.5 baths perfect for first-time buyers, downsizers, or investors. The open-concept main floor features newer luxury vinyl plank flooring and a stunning kitchen with sleek dark cabinetry, stainless steel appliances, and a functional island with seating ideal for entertaining or casual conversations while preparing a meal. Step out to your private balcony, perfect for morning coffee, evening cocktails, or weekend BBQs. The bright, airy living space flows seamlessly from the kitchen, creating a warm and inviting atmosphere for gatherings or quiet nights in. Upstairs, enjoy two generous bedrooms: the primary bedroom offers corner windows and a large closet, while the second bedroom impresses with soaring vaulted ceilings and a dramatic vertical window that fills the room with natural light. Convenience is built in with second-floor laundry and a dedicated parking spot just steps from your front door. Plus, all windows and the patio door are fitted with Titanium Heat Control Window Film, reflecting up to 72% of the suns heat to boost comfort and cut cooling costs. This move-in ready condo is perfectly located just minutes from Barrhaven's top amenities Marketplace, Walmart, Costco, Loblaws, the Minto Rec Complex, schools, parks, and scenic walking paths. Restaurants, cafés, and shops along Strandherd Drive are all within easy reach, and the nearby transit-way makes commuting into the city effortless. Stylish, upgraded, and perfectly situated, this beautiful condo is ready for you to call it home! (id:36465)
Royal LePage Team Realty
745 Fairline Row
Ottawa, Ontario
Unwind in the Ashbury Executive Townhome. The open-concept main floor is perfect for family gatherings, from the bright kitchen to the open-concept dining area to the naturally-lit living room. The second floor features 3 bedrooms, 2 bathrooms and the laundry room. The primary bedroom includes a 3-piece ensuite, a spacious walk-in closet and additional storage. Connect to modern, local living in Abbott's Run, a Minto community in Kanata-Stittsville. Plus, live alongside a future LRT stop as well as parks, schools, and major amenities on Hazeldean Road. November 5th 2025 occupancy! (id:36465)
Royal LePage Team Realty
920 Eileen Vollick Crescent
Ottawa, Ontario
Get growing in the Montgomery Executive Townhome. Spread out in this 4-bedroom, 2.5-bath home, featuring an open main floor that flows seamlessly from the dining room and living room to the spacious kitchen. The second floor features all 4 bedrooms and the laundry room. The primary bedroom includes a 3-piece ensuite and a spacious walk-in closet, while the finished basement rec room is perfect for family gatherings. Brookline is the perfect pairing of peace of mind and progress. Offering a wealth of parks and pathways in a new, modern community neighbouring one of Canada's most progressive economic epicenters. The property's prime location provides easy access to schools, parks, shopping centers, and major transportation routes. November 14th 2025 occupancy! (id:36465)
Royal LePage Team Realty
922 Eileen Vollick Crescent
Ottawa, Ontario
The Minto Gladwell C model. Boasting three bedrooms, this modern abode offers spacious living quarters ideal for families or those seeking ample space for guests. Every detail has been meticulously crafted, with upgrades throughout, including exquisite cabinetry and flooring that elevate the home's aesthetic appeal. A highlight of this property is the finished rec room in the basement, perfect for entertaining or unwinding after a long day. Additionally, the sleek kitchen comes fully equipped with appliances ensuring both style and functionality. Brookline is the perfect pairing of peace of mind and progress. Offering a wealth of parks and pathways in a new, modern community neighbouring one of Canada's most progressive economic epicenters. The property's prime location provides easy access to schools, parks, shopping centers, and major transportation routes. November 12th 2025 occupancy! (id:36465)
Royal LePage Team Realty
928 Eileen Vollick Crescent
Ottawa, Ontario
Discover dynamic living in the 4-Bedroom Rockcliffe Executive Townhome. You're all connected on the open-concept main floor, from the dazzling kitchen to the formal dining room and bright living room. There's even more space to live, work and play in the finished basement rec room. The second floor features 4 bedrooms. The primary bedroom includes a 3-piece ensuite and a spacious walk-in closet. Brookline is the perfect pairing of peace of mind and progress. Offering a wealth of parks and pathways in a new, modern community neighbouring one of Canada's most progressive economic epicenters. The property's prime location provides easy access to schools, parks, shopping centers, and major transportation routes. November 4th 2025 occupancy! (id:36465)
Royal LePage Team Realty
6 Whitburn Crescent
Ottawa, Ontario
Welcome to this true gem tucked into the heart of Crystal Beach, one of Ottawa's most desirable neighbourhoods! This spacious and well-maintained four-bedroom, three-bathroom bungalow stands out with a rare layout offering all four bedrooms conveniently located on the main level. The main level offers a fantastic layout with a separate dining room that's perfect for family meals and entertaining, a cozy living room with a fireplace for relaxing evenings, and a bright, functional kitchen with ample storage and counter space. The primary bedroom features its own private ensuite, while the additional bedrooms are all spacious and versatile, great for kids, guests, or a home office. Downstairs, the finished basement expands your living space with a home theatre for movie nights, a kitchenette/bar perfect for entertaining, a full bathroom, a laundry area, and an extra storage room offering tons of functionality and flexibility. Step outside and fall in love with the incredible backyard! Whether you're relaxing under the gazebo, hosting summer BBQS on the large deck, or enjoying the peaceful, private patio area, this outdoor space is designed for making memories. The lot is beautifully landscaped and offers privacy between neighbours. A large driveway provides plenty of parking for guests or multiple vehicles. Location-wise, it doesn't get much better: walking distance to the Ottawa River, minutes to Andrew Haydon Park, close to schools, shopping, recreation, and a quick commute to DND headquarters. This is a truly special property that combines thoughtful updates, an unbeatable location, and a one-of-a-kind layout ready for its next owners to move in and enjoy! (id:36465)
Keller Williams Integrity Realty
69 Longden Place
Ottawa, Ontario
Beautifully Maintained 2-Storey Home in Sought-After Bridlewood, Kanata. Welcome to your next chapter in the heart of Bridlewood! This lovingly kept 2-storey single-family detached home offers space, style, and serious potential. Step inside to discover a spacious foyer leading into the open living and dining area. The dining room comfortably seats 8 adults. The renovated kitchen flows into a warm, inviting space with a wood-burning fireplace perfect for chilly evenings or hosting guests. Rich hardwood floors run through most of the main and second levels, adding timeless charm and durability. There are 3 bedrooms above grade and a 4th below. The lower level features a private side entrance, kitchen area, full bath, and bedroom. A French-style egress window makes it perfect for an older child or future income potential. A half bath completes the main level, with 2 full baths upstairs and 3.5 bathrooms total, so everyone has space. The homes curb appeal shines with interlock lining both sides of the driveway and leading to the main and side entrances. Out back, an enormous deck is surrounded by cedar hedges for complete privacy. Lounge, entertain or enjoy your favourite tunes, or listen to the little ones playing in the few steps away, JJ Clarke Park. The deck is prewired with a 60-amp disconnect ready for that dream hot tub. Located in the amenity-rich, family-friendly neighbourhood of Bridlewood, this home is steps to transit and close to scenic bike and walking trails. Low yard maintenance makes it perfect for busy families, professionals, or anyone with better things to do than landscaping. Whether you're upsizing, investing, or seeking multi-generational living, this home checks all the boxes. (id:36465)
Exp Realty
33 - 243 Thistledown Court
Ottawa, Ontario
Welcome to this inviting, low-maintenance condo-townhouse in Old Barrhaven! Offering a high-functioning layout with 3 bedrooms and 2 full bathrooms. Well-maintained by the same owner for 30 years, this home features a finished basement with a rec room, laundry, office space/non-conforming 4th bedroom, and an additional full bathroom (2025). The outdoor area is a standout feature, offering a bright, sunny space with an easy-care turfed lawn (2023), fully fenced, and a convenient storage shed. Comes with one owned parking spot (43) directly in front. Located in a family-oriented neighborhood, this home is steps from parks, schools, and local amenities, making it ideal for families seeking a friendly and convenient community. Well cared for and move-in ready with an exceptionally well-run condo board. Fence 2015, Roof 2016, Fridge 2019, Furnace/AC 2023 (rental details in attachments). Status certificate available on request. (id:36465)
Royal LePage Team Realty
42 Briardale Crescent
Ottawa, Ontario
Well maintained and Updated adult oriented style living in this well maintained semi detached bungalow. 2 plus 1 bedrooms, 3 full baths, double garage. The kitchen was tastefully remodeled and features white cabinets and quartz counter tops with plenty of stylish cabinets, convenient storage options and soft close drawers. Primary bedroom with updated ensuite bath and walk in closet. Second bedroom on the main floor with multi use functionality. Hardwood floors in living and dining rooms. Convenient main floor laundry. Finished basement with new Carpeting featuring a third bedroom, full bath and large recroom with a cozy gas fireplace and a den. Plenty of storage including a cold room. The private backyard is a low maintenance court yard style with many perennials. The front yard is one of the prettiest on the pretty street with hydrangeas and mature rose bushes. Roof apx 7 years ago AC and Furnace apx 2014. Great location close to great schools, churches , transit, shopping and well located in the center of Ottawa. Easy to get in and out and around the city from this prime location. $150.00 monthly fees for road maintenance. (id:36465)
Royal LePage Performance Realty
112 Nacarat Street
Ottawa, Ontario
Welcome to 112 Nacarat Street; perfectly nestled in the heart of prestigious Avalon West. This beautifully maintained 2016 Minto-built freehold townhome strikes a perfect balance of class, comfort, convenience that's surely ready to impress you. Step inside to a spacious sunken foyer with direct garage access creating a warm & inviting atmosphere. The main floor showcases gleaming hardwood floors and an open-concept design, filled with an abundance of natural light thanks to the home's desirable south-facing backyard. The spacious kitchen offers ample cabinetry, counter space, stainless steel appliances, and under-cabinet lighting. Second level boasts spacious primary bedroom with luxury 4PC ensuite, generous second and third bedroom, and a second full 4PC bathroom. The finished lower level offers a large rec room ideal for family movie nights, a play area for kids, or a home office, along with great storage space and laundry. One of the absolute highlights of the home is stunning private backyard deck with pergola; perfect space to unwind after a long day, hot summer get togethers or simply enjoy quiet evening outdoor. Freshly painted throughout the home (2025). Easy access to public transportation, parks, schools, shopping, and any amenities Orleans has to offer. Just move in and enjoy. Do not wait- Call today to book your private showing. 24 hours irrevocable preferred. (id:36465)
Royal LePage Team Realty
211 Gilmour Street
Ottawa, Ontario
Excellent opportunity at a Great Price! This is your opportunity to acquire an existing business with a great reputation (or to convert to your own restaurant concept) right off of Elgin Street on Gilmour. The existing business, Houseof Georgie is a local legacy and has been operating in Downtown Ottawa since 1980! This is your chance to purchase a business with great existing goodwill and repeat customer base along with a variety of equipment! The business operates in approximately 750 square feet+ basement and the rent is very affordable.Many recent updates to the space and business have been made by the current owner. Don't miss your chance to contact for more information! (id:36465)
Royal LePage Team Realty
19 Campfield Court
Ottawa, Ontario
Welcome to your dream home where luxury, comfort, and privacy come together in perfect harmony. Nestled at the end of a peaceful cul-de-sac, this completely renovated modern residence offers the ultimate in contemporary living. Step inside and be captivated by sleek finishes, open-concept living spaces, and an abundance of natural light. The true showstopper? A stunning indoor pool, ideal for year-round enjoyment and entertaining. The heart of the home features a gourmet kitchen with top-of-the-line appliances, custom cabinetry, and a spacious island perfect for gatherings. The office off the foyer on the main floor has large windows letting in plenty of daylight making working from home a joy. The extra living space in the basement features a wet bar, wine cellar, a second kitchen and a 3-piece bathroom. Enjoy seamless indoor-outdoor flow to the oversized backyard, which not only provides incredible space but also backs onto a quiet park and greenbelt pathway, offering a beautiful natural backdrop and added privacy with no rear neighbors. Whether you're hosting a summer barbecue, swimming laps in the pool, or enjoying a peaceful stroll through the park, this home is your private sanctuary. A spacious 3-car garage adds functionality and convenience, while every detail of the renovation reflects modern design and thoughtful craftsmanship. (id:36465)
RE/MAX Hallmark Eyking Group Realty Ltd
931 Geographe Terrace
Ottawa, Ontario
Welcome to this upgraded END UNIT townhome on a premium corner lot in the highly sought-after community of Cardinal Creek! This popular Cambridge Model by Tamarack offers the space and feel of a detached home, plus a private, fully fenced backyard with no direct front neighbours.Step into a tiled front entrance to a stunning open-concept main level featuring 9-foot ceilings, wide plank hardwood flooring, and a professionally painted interior.The chefs kitchen is a dream with granite countertops, stainless steel appliances, a large eat-in island, and a walk-in pantry all flowing seamlessly into the spacious living and dining area, perfect for entertaining. Patio doors lead out to your private fenced yard.Upstairs, youll find three generous bedrooms, including a luxurious primary suite with a huge walk-in closet and an ensuite featuring a soaker tub, glass shower, and double-wide vanity.The second-level laundry room is fully equipped with countertops, a sink, and ample storage for maximum convenience.Need more space? The fully finished basement offers a large family room ideal for movie nights or a home gym.Enjoy inside access to an oversized single-car garage, and relax on your front step at sunset. There are no direct front neighbours for added peace and privacy.This one checks all the boxes located near parks, schools, shopping, and transit.Dont miss your chance to call this beauty of Cardinal Creek home! (id:36465)
RE/MAX Affiliates Realty Ltd.
12a Viewmount Drive
Ottawa, Ontario
Welcome to an extraordinary opportunity at 12A Viewmount Drive a spectacular 2023 custom-built home offering approx 7,000 sq.ft. of thoughtfully designed luxury living, perfectly situated on an impressive 295-foot deep lot in the heart of Nepean. From the moment you step through the grand, light-filled foyer, you are welcomed into a residence where every detail has been curated for both refined comfort and stunning visual impact. Soaring 10-foot main floor ceilings enhance the sense of space, while expansive open-concept living & dining areas create a sophisticated environment ideal for entertaining & everyday family living.The heart of the home is the stunning chefs kitchen, showcasing a 13' quartz island that comfortably seats six, a generous walk-in pantry, & a seamless walkout to a covered veranda the perfect place to enjoy morning coffee or evening gatherings while overlooking the vast private backyard.The main floor is anchored by a luxurious primary suite, complete with patio access, a walk-in closet, & a spa-inspired ensuite bathroom designed for total relaxation. Upstairs, three additional spacious bedrooms are accompanied by three full bathrooms, including two private ensuites. The second-floor with 9' ceiling, family room, complete with a built-in bar & access to a massive private terrace, provides the ultimate retreat for hosting & relaxing. A fully legal in-law suite with 3 separate entrances & laundry offers tremendous flexibility for multigenerational living, guest accommodations, or supplemental rental income. The expansive basement, filled with natural light from oversized windows, features a finished 3-piece bathroom, rough-ins ready for a secondary apartment & multiple uses.The oversized garage easily accommodates 2 car hoists while still leaving plenty of space for storage, hobbies, or a workshop.Located just a walk from Merivale Mall, Meadowlands Mall, parks, transit, and schools like Algonquin, Merivale High & Meadowlands Public School. (id:36465)
Exp Realty
614 Gendarme Circle
Ottawa, Ontario
Modern bungalow with 3,390 sq ft of livable space, where sophistication meets comfort. Meticulously designed, boasting 5 bedrooms and 3 bathrooms, featuring a versatile layout with 2 bedrooms upstairs with potential for a third. Open concept kitchen is a chef's dream, centered around a grand 12ft island and gleaming stainless steel appliances. Relax in the inviting living room warmed by a gas fireplace, or retreat to the primary bedroom with its walk-in-closet and luxurious ensuite, complete with double sinks and glass shower. Soaring 10ft ceilings on main level and convenient laundry/mud room with access to double garage. Quartz counters adorn every surface, enhancing both style and durability. Entertain effortlessly in the fully finished basement with 9ft ceilings, featuring a second gas fireplace encased in granite, 3 more bedrooms and 5pc. bathroom. Outside, enjoy front interlock and house extension with covered deck on a premium lot. This is more than a home; it's a sanctuary designed for modern living at its finest. (id:36465)
RE/MAX Hallmark Realty Group
527 Broadhead Avenue
Ottawa, Ontario
Welcome to your dream home in the coveted Westboro neighbourhood! Ideally located near trendy shops, cafes, and top restaurants, this stunning property blends modern luxury with urban convenience. Inside, a spacious layout features 4 generously sized bedrooms and 4 exquisite bathrooms, all crafted with impeccable detail. The gourmet kitchen is a chef's dream, boasting a butler's pantry, a touch-activated faucet, a 10-foot+ waterfall island, and a custom backsplash with integrated windows for abundant natural light. High-end finishes include wide-plank hardwood flooring, designer light fixtures, and intricate tilework in the custom foyer. Custom closets, matching wood flooring vents, and Spanish and Italian bathroom tiles elevate the beauty and functionality of the home. The primary suite is a true retreat, featuring a spa-like 4-piece shower, a standalone soaker tub beneath a sky-view window, and radiant heated floors with a Wi-Fi touchscreen panel. A second primary bedroom with an ensuite shower adds privacy, while the upstairs laundry room includes premium titanium Electrolux appliances. Outdoor living shines with a spacious backyard, a large storage shed, and a showstopping 1,000 sq. ft. rooftop terrace roughed-in for a hot tub with 50-amp wiring and a gas hookup for a BBQ. Enjoy sunsets from your cozy front balcony. A standout feature is the self-contained 2-bedroom, 2-bathroom secondary unit, finished with high-end touches and generating $2,500/month ideal for rental income or guests. With 6 layers of sound insulation, two spacious living rooms, and luxury at every turn, this home offers sophistication, comfort, and versatility. Don't miss this Westboro gem, schedule your viewing today! (id:36465)
Engel & Volkers Ottawa
3 - 47 Grosvenor Avenue
Ottawa, Ontario
Experience luxury living at this 2 Storey apartment with 3 Bedrooms, 2.5 baths, 2 BALCONIES, IN-UNIT LAUNDRY & 1 OUTDOOR PARKING SPACE. Brand new construction, with top-of-the-line finishes, nestled away in the highly coveted Old Ottawa South neighbourhood. Flooded with natural light, this apartment boasts high-end vinyl flooring, exquisite quartz countertops in the spacious kitchen, and luxurious ceramic porcelain slabs in the bathroom. Shared backyard space is also available. Conveniently situated near the vibrant Glebe, Carleton University, public transit, and an array of amenities, this residence offers unparalleled comfort and convenience. Must provide Rental application, proof of employment, and credit check. Hydro and Gas are extra. Available June 1st 2025. (id:36465)
Royal LePage Team Realty
830 High Street
Ottawa, Ontario
ATTENTION DEVELOPERS!! R4N - Residential Fourth Density Zone - Rare opportunity in Britannia Heights on a 66' x 121.47 LOT Area: 7,965.29 ft (0.183 ac) allowing a wide range of residential building forms including multi unit dwelling, low rise. The immediate neighborhood is a mix of single family residential, townhome, low rise and high rise apartment developments. Close to everything! Public transit, walking distance to amenities, shops and restaurants. Buyers must due their own due diligence in regards to development options. IF you're not ready to develop immediately there is a 2 storey (4 bedroom, 1 bath) home on the property with new propane furnace & new 200amp service, rent it out until ready to develop! Endless possibilities....Phase I environmental completed. Close to amenities, shopping and easy access of the 417. (id:36465)
Royal LePage Team Realty
203 - 60 Mcleod Street
Ottawa, Ontario
World-Class Location in the Heart of Downtown Ottawa! Discover exceptional value in this spacious and affordable 2-bedroom + den, 2-bathroom corner unit at the sought-after Chateau Cartier. Offering approximately 1,100 sq. ft. of well-designed living space, this unit features a tranquil view of the park from its recessed balcony perfect for unwinding after a busy day. Located in a well-managed, mid-sized building, residents enjoy beautifully landscaped gardens, a large community room with a library and kitchen, and a seasonal outdoor pool. Just steps from the Rideau Canal, Lansdowne, The Glebe, Elgin Street, By-Ward Market, and Parliament Hill, this condo puts Ottawa's best attractions right at your doorstep. Inside, the unit boasts high-end laminate wood flooring throughout and a freshly painted interior that creates a bright, welcoming atmosphere. The upgraded kitchen includes modern appliances, a pantry, and opens into a spacious living and dining area ideal for entertaining. The primary bedroom features a private 3-piece ensuite, while the second bedroom is generously sized. Additional highlights include a 4-piece main bathroom, in-unit laundry, ample storage, and pot lights throughout. One underground parking space is included, complete with a secure bike lock bracket. The building is smoke-free, and pet-friendly (cats and dogs allowed). Residents also have access to the rooftop from the 11th floor. Condo fees include heat and hydro. Flexible possession available. upgrades: all flat ceilings , no popcorn, 2upgraded bathrooms . Floor plan included in the attachments. (id:36465)
RE/MAX Hallmark Realty Group
938 Socca Crescent
Ottawa, Ontario
This newly built (2022), semi-detached residence offers a perfect blend of modern elegance and comfortable living. Featuring 3 spacious bedrooms, 4 luxurious bathrooms, and crisp finishes throughout, this home is designed to exceed your expectations. Step into the inviting open-concept main floor, featuring high ceilings, hardwood floors, and abundant natural light. The expansive living and dining areas provide a perfect setting for entertaining guests or enjoying quiet family evenings. Primary bedroom features an ensuite bathroom with his and hers walk-in closets. Upstairs laundry room, full bathroom and another two spacious bedrooms. Lower level including finished rec area with full bathroom and plenty of storage. Large pie shaped lot! 24 hour irrevocable on offers. (id:36465)
Royal LePage Team Realty
310 - 420 Berkley Avenue
Ottawa, Ontario
The New York style loft in Westboro you've been waiting for! Freshly renovated and impeccably designed, this stunning 1-bedroom loft-style condo at 420 Berkley Avenue offers an unbeatable blend of industrial charm and modern luxury. Featuring soaring 16-foot ceilings, industrial accents, and a brand-new kitchen and bathroom, this spacious 885 sq.ft. home is ready for you to move in and enjoy.The bright, open-concept kitchen shines with brand-new quartz countertops, stainless steel appliances, and contemporary cabinetry perfect for entertaining and everyday living. The elevated loft bedroom overlooks the living space and offers generous closet space for all your needs.The newly renovated bathroom features a glass-enclosed shower, designer tilework, and stylish fixtures. Step out onto your private balcony with views of the Ottawa River and Gatineau Hills complete with a gas BBQ hookup for summer evenings. Enjoy unbeatable convenience with a covered parking space, a storage locker, and a prime location just steps to the shops, restaurants, and cafes of Westboro Village. Plus, Dominion Station is less than a 5-minute walk away for easy access across the city. (id:36465)
Royal LePage Team Realty
713 Farmbrook Crescent
Ottawa, Ontario
Situated on a family friendly street with, this renovated 3 bedroom 4 bathroom home is sure to impress. Welcomed by a bright foyer, the main level offers a formal dining room, separate living room, family room with a cozy fireplace, convenient powder room, and hardwood flooring throughout. The fully redesigned kitchen features quartz counters, stainless steel appliances, tile backsplash, and a spacious breakfast eating area. Hardwood stairs lead you to 3 generous sized bedrooms and a 3-piece family bathroom. The primary bedroom features a walk-in closet, a stunning 4-piece ensuite with quartz counters, and an additional closet space. The finished lower level boasts a great room, sitting area, and office (currently storage). Enjoy the expansive, private backyard oasis with a large deck and gazebo-perfect for entertaining family and friends. Long list of upgrades available. (id:36465)
Royal LePage Team Realty Adam Mills
19 Bering Court
Ottawa, Ontario
Welcome to this delightful 3-bedroom, 2-bathroom end-unit condo townhome, perfectly situated in a highly desirable neighborhood with convenient access to public transit, schools, and parks. Ideal for first-time homebuyers or savvy investors, this affordable home offers fantastic value. Upon entering, You'll be greeted by an open-concept dining area, creating a spacious and inviting atmosphere. The kitchen boasts a functional layout that seamlessly connects to the dining space, making it perfect for both everyday living and entertaining. The bright and airy living room provides easy access to your fully fenced backyard, offering a private outdoor retreat ideal for relaxation or outdoor play. The second level features three generously sized bedrooms, including a master suite with ample closet space. Two additional well-proportioned bedrooms complete the upper floor. The layout of the property has been thoughtfully designed to maximize space and comfort for all. Monthly condo fees cover building insurance, water and sewer, lawn maintenance, parking/road , reserve fund contributions, and exterior unit maintenance providing peace of mind and ease of living. This condo townhome offers a wonderful opportunity for affordable homeownership in a family-friendly, well-connected location. Freshly painted , Updated full bathroom, new flooring in the kitchen. 24-Hour Irrevocable on all offers as per Form 244. Some Photos are Virtually staged. (id:36465)
RE/MAX Hallmark Realty Group
45 Eccles Street
Ottawa, Ontario
Centrally located in between Chinatown and Little Italy this location is extremely close to the the interprovincial bridge. Bright open space with nice accent features. This unit has been a very successful yoga studio for almost 15 years. It is one of the most well known locations and could easily benefit from an existing clientele. Alternatively the space is well suited for many uses. (id:36465)
The Reps Brokerage
1603 - 265 Poulin Avenue
Ottawa, Ontario
Welcome to suite 1603 at Northwest One 265 Poulin Avenue where breathtaking river views and exceptional amenities define a truly carefree lifestyle. This beautifully maintained condominium offers a bright, spacious layout with floor-to-ceiling windows that flood the living spaces with natural light. Enjoy stunning vistas of the Ottawa River, Gatineau Hills, and downtown Ottawa right from your private balcony. The living room is large enough to carve out an office area. This unit features an updated kitchen with elegant cabinetry. Hardwood parquet flooring lends timeless charm throughout, new windows, and patio doors (installed 2020) enhance everyday comfort. This unit includes an insuite storage room, underground parking with heated garages, and access to same-floor laundry facilities. Northwest One is renowned for its outstanding amenities: a year-round saltwater indoor pool, a sauna, a fully equipped fitness centre, billiards and ping pong rooms, library, party room, tennis courts (being refurbished), BBQ patio, and private green space. A guest suite is available for visiting friends and family. Car enthusiasts will appreciate the indoor wash bays, and hobbyists will enjoy the workshop space. Ideally located in Britannia Village, this community is steps from Britannia Beach, Mud Lake, the Trans Canada Trail, Farm Boy, coffee shops, bakeries, transit, and the future LRT extension. Nearby parks like Andrew Haydon Park and sailing clubs like Britannia Yacht Club offer endless outdoor activities. Whether you are downsizing, investing, or seeking a serene retreat close to nature and urban conveniences, Northwest One offers an unbeatable combination of lifestyle, comfort, and value. Come experience effortless living at 265 Poulin Avenue where nature meets convenience and every day feels like a getaway. (id:36465)
Royal LePage Team Realty
34 Poole Creek Crescent
Ottawa, Ontario
Single Raised Bungalow with 2 bdrms up and 2 down. Spacious and bright open concept main floor layout. Hardwood floors throughout. Irregular pie shaped lot with large private backyard. Updated Kitchen, spacious lower level family room. Situated in a mature neighbourhood in Stittsville, this home has easy access to shopping, transit, schools, parks and schools. Utilities: Yearly Totals for 2024: Water $1285 Hydro $1704 Gas $1258 ROOF 2018, Deck 2020, Some Windows 2025, Kitchen Update 2018. Home has electric baseboard heating as well as a heat pump that was installed in 2020(see invoice in attachments) and is used as a heating and a/c source. Gutters just cleaned (id:36465)
Royal LePage Team Realty
32 Ryeburn Drive
Ottawa, Ontario
Nestled along the serene, picturesque shores of the Rideau River, this exquisite home is a harmonious blend of modern elegance, timeless charm and the unspoiled beauty of nature. Surrounded by a lush canopy of mature trees, this private sanctuary offers a tranquil retreat for those yearning for peace, privacy and the allure of waterfront living. Step inside to discover a thoughtfully designed interior, starting with the fully renovated kitchen. Equipped with sleek, state-of-the-art appliances, custom cabinetry and stunning countertops, this space is both functional and stylish - a dream for home chefs and entertainers alike. Upstairs, both bathrooms have been meticulously upgraded to include spa-like finishes, creating luxurious spaces for relaxation and rejuvenation.The newly updated sunroom is a standout feature, flooding the home with natural light while offering panoramic views of the glistening river and lush surroundings. Whether you're enjoying a morning coffee or curling up with a good book, this space will quickly become a favorite retreat. The exterior of the home has been impeccably maintained and enhanced with a fresh stucco finish, adding contemporary flair while complementing the homes classic architecture. A durable new metal roof not only adds to the homes striking curb appeal but also ensures low-maintenance longevity. Completing the upgrades are new, energy-efficient doors and windows, which not only elevate the aesthetic but also enhance the homes overall comfort and efficiency. Outside, the property's natural beauty continues to shine. The expansive grounds provide ample space for outdoor activities, gardening, or simply soaking in the breathtaking views of the river. Whether you're hosting a summer barbecue on the patio or enjoying a quiet evening under the stars, this home is the ultimate setting for waterfront living at its finest. Experience the perfect blend of luxury, comfort and natural splendour in this stunning Rideau River retreat. (id:36465)
Engel & Volkers Ottawa
105 - 318 Lorry Greenberg Drive
Ottawa, Ontario
Fantastic Location! This charming ground floor and carpet free 1-bedroom plus den is an ideal choice for remote workers and is abundant in natural light. The bright living and dining area seamlessly flows into a kitchen that offers ample storage while overlooking the main space. A spacious primary bedroom, a four-piece bathroom, and convenient in-suite laundry complete this delightful condo. This property is an excellent option for young couples, professionals, or individuals seeking to downsize. It is conveniently located near green spaces, parks, schools, the Uplands and South Keys LRT stations, Ottawa Airport, and the vibrant South Keys shopping center. (id:36465)
Royal LePage Performance Realty
782 Cairn Crescent
Ottawa, Ontario
Modern comfort and everyday convenience come together in this beautifully finished townhome in the heart of Orleans. Ideally located near a school, several parks, and just minutes to shopping, dining, and amenities, this home offers a balanced lifestyle in a family-friendly neighbourhood. The main floor features hardwood flooring and a bright, open-concept layout with large windows and a cozy gas fireplace. The contemporary white kitchen includes stainless steel appliances with a gas stove, tile backsplash, and a centre island with bar seating--perfect for casual dining and entertaining. Upstairs, you'll find three bedrooms, including a spacious primary suite with a walk-in closet and a 4-piece ensuite with separate tub and shower. A full bath and convenient second-floor laundry add function to the space. The fully finished basement offers a large rec room, utility area, and deep storage with built-in shelving. Step outside to a fully fenced backyard with ample room to relax, play, or entertain. A stylish, move-in-ready home in a great location--this is Orleans living at its best. (id:36465)
Royal LePage Team Realty
704 - 2020 Jasmine Crescent
Ottawa, Ontario
Great value in this THREE-BEDROOM, 1.5 bath CORNER UNIT on the QUIET SIDE of the building. This spacious unit (976 sq. ft MPAC) features laminate flooring , a large balcony, and in-suite storage. The generous-sized primary bedroom has an ensuite washroom plus two other good sized bedrooms. UPDATES over the years include: kitchen, electrical panel, windows, and patio door. It is a well-maintained building with all the amenities you could ever want! Saltwater pool, whirlpool, fitness room, tennis courts, etc. ALL UTILITIES ARE INCLUDED in condo fees: Heat, hydro, water. Public transportation right out front and a 15-minute walk to the new LRT STATION at Blair. Great location with so much to walk to from here: parks, outdoor rinks, restaurants, shopping, NEW Costco, and MUCH MORE! Easy access to the highway. See ittoday, and BUY IT TODAY! (id:36465)
Right At Home Realty
1028 Pampero Crescent
Ottawa, Ontario
Located on a quiet crescent in the desirable and family friendly neighbourhood of Stitsville North, welcome to 1028 Pampero Cres. This spacious well maintained 3 storey townhome offers 3 bedrooms and 2 bathrooms. The charming front entryway features a covered front veranda. Step inside the first floor complete with a versatile den ideal for a home office or playroom , laundry room, and direct access to the garage. The second floor is designed for everyday living and entertaining. Here you will find a 2 piece powder room, a bright eat-in style kitchen featuring lots of cabinet space, sleek stainless steel appliances, square tiled backsplash and a glass patio door for easy access to the roomy outdoor balcony. Unwind in the expansive living room w/ coffered ceilings, hardwood flooring, and 2 large windows filing the space up w/ natural light. Head up to the third floor where you will find 3 generously sized bedrooms all w/ wide plank flooring. The primary suite is complete w/ double closets and a cheater 4 piece ensuite w/ a large vanity. Located near parks, schools, all amenities, and quick access to the 417 highway, this home offers the best of suburban living. (id:36465)
RE/MAX Affiliates Realty Ltd.
55 Mattawa Crescent
Ottawa, Ontario
Ever dream of living in a place that feels like a getaway every day? This amazing 4+1 bedroom, 4 bathroom home sits on a quiet crescent, backs onto a peaceful forest, and comes with its own heated inground pool and hot tub! Step into this stunning home to find a spacious main floor layout complete with beautiful high end finishes throughout. Cozy up by the wood fireplace on those cooler evenings. Whether cooking up a storm or entertaining, the gourmet kitchen offers gorgeous lighting & quartz counter c/w a breakfast bar! A main floor den makes working from home a breeze! Take the stairs to the 2nd level to find 4 spacious bedrooms and 2 full baths. Have a look at the newly renovated 5 pc ensuite! The primary bedroom also offers a 2nd laundry + walk in closet. A home gym, recreation room, 5th bedroom + a 3pc bath (with heated floors) are found on the lower level. Rubacrete flooring is found in the large garage which can fit 3 cars and offers an EV Charger. ** This is a linked property.** (id:36465)
Royal LePage Team Realty
313 Wild Iris Avenue
Ottawa, Ontario
Welcome to 313 Wild Iris, a stunning 4-bedroom plus loft, 2.5-bath Valecraft home in the beautifully designed community of Deerfield Village. Built in 2007 with over $100,000 in upgrades, this EnergyStar-certified home offers exceptional energy efficiency, quality construction, and incredible natural light through oversized windows. The open-concept layout features a high-end kitchen with solid hardwood cabinetry, a walk-in pantry, and an eat-in area with patio doors leading to the backyard. Enjoy hardwood flooring throughout the main level, staircases, and upper hallway, and a cozy three-sided gas fireplace. Upstairs, enjoy heated floors in the bathrooms, a luxurious primary ensuite with a double glass shower and soaker tub for two, and a large second-floor laundry room. Additional highlights include central air with integrated humidifier, Wi-Fi-enabled Ecobee thermostats, custom motorized Hunter Douglas blinds (2023), and smart irrigation with a rain sensor. The fully fenced (PVC) backyard is a private retreat with professional landscaping by HGTVs Paul Lafrance (Decked Out, 2016), a composite deck, a gas firepit, and a hot tub under a pergola. Major updates include a new roof (2024) with 50-year shingles and transferable 30-year labor warranty, and new aluminum caping and weather-stripping (2024) on the Garage Doors. Gas hookups for BBQ and firepit are in place. Enjoy living steps from parks, a pond, water games, a soccer field, baseball diamond, tennis courts, and a 1.6 km paved path that loops around the community, bordered by Ottawa's lush Greenbelt. A rare opportunity to own a meticulously maintained, move-in-ready home in one of Ottawa's most charming neighbourhoods! (id:36465)
Exp Realty
2706 - 195 Besserer Street
Ottawa, Ontario
Experience the pinnacle of urban living in this stunning 2-bedroom, 2-bathroom penthouse, perfectly located in the heart of the nation's capital. The thoughtfully designed layout is ideal for entertaining, seamlessly blending open-concept living, dining, and kitchen areas. Expansive windows throughout the unit, fitted with controlled blinds, flood the space with natural light, creating a warm and inviting atmosphere. The chefs kitchen is a true showpiece, featuring high-end custom finishes, quartz waterfall countertops, and ample cabinetry. Step outside onto the expansive 316 sq ft terrace, where panoramic views provide a spectacular backdrop for gatherings with family and friends. Enjoy front-row seats to the Canada Day fireworks, making every celebration extraordinary! Building amenities include a gym, sauna, indoor pool, lounges, and 24-hour concierge service. The unit also offers two parking spaces and a spacious storage locker for added convenience. (id:36465)
RE/MAX Hallmark Realty Group
299 Bay Street
Ottawa, Ontario
Great location! Updated Victorian, full brick, end unit townhome in the heart of downtown Ottawa on a quiet, one-way street. Non confirm upper and down Duplex, separate entrance, carpet free for the whole house. Main floor unit with 9 feet ceiling, consists of a formal living and dining room( current used to be storage), large dine-in kitchen, through the back door from the dining room to the private backyard with a newer built deck. Massive bedroom and a half bathroom complete the main floor. Fully finished basement includes the second bedroom and a recreation room and large full bathroom and laundry. You will find another Office/hobby room at the back additional basement. The upper unit has a living room with access to a front facing balcony, 2 spacious bedrooms( one is used to be living room currently) with large windows and 1 full bathroom, sun filled huge kitchen with eating area and laundry and a door to the large private deck. Steps to Bank St, University of Ottawa, Rideau Canal, Rideau Centre, Green Spaces & Restaurants! Main floor unit is rented month to month at $1892/M plus shared utilities, the upper unit is rented month to month at $1542/M plus shared utilities. The tenants in both units have been renting for 5 years and are willing to stay, current rent is lower than market value. Great opportunity for investors or you can occupy one unit and rent the other unit out to cover part of the mortgage. (id:36465)
Exp Realty
328 Amiens Street
Ottawa, Ontario
Welcome to this beautifully maintained 3-bedroom, 1-bathroom bungalow, perfectly blending classic charm with modern comforts. Nestled in a sought after quiet, friendly neighborhood, this home features an inviting living space, renovated main bath and 3 large bedrooms. The lower level has a separate entrance for a potential rental unit. Conveniently located near parks, schools, shopping, and dining, this bungalow is the perfect place to call home. Move-in ready and full of character schedule your showing today! (id:36465)
Avenue North Realty Inc.
149 Crerar Avenue
Ottawa, Ontario
Charming single-family bungalow located in the desirable Carlington area. This home features 2 bedrooms and 1.5 bathrooms, offering comfortable living in a prime location. Just a few blocks from the hospital and steps from parks, schools, bike paths, shopping, and public transportation.Recent upgrades include a new electrical panel and brand-new flooring throughout the basement. Additional features include central air conditioning, forced-air natural gas heating, and fresh paint throughout. A perfect opportunity for first-time buyers, downsizers, or investors! (id:36465)
Exp Realty
A - 457 Dawson Avenue
Ottawa, Ontario
DREAM WESTBORO RENTAL. Nestled on a quiet street, in the coveted, vibrant neighborhood of Westboro- STEPS TO shops, cafes, restaurants, pubs, parks and green space & MINS TO the Ottawa River, NCC pathways and downtown. This 3 BEDROOM PLUS LOFT offers picture-perfect curb appeal, a modern open floor plan, oversized windows that flood the entire home in natural light and exquisite finishes throughout...high-end flooring and appliances, quartz counter tops, stunning open staircase, 9 ft. ceilings, pot-lighting and great site lines throughout. Private parking for 2 cars including a garage with inside entry. The foyer is large and bright with a floor to ceiling window. Site lines right through to the back. Leads into a stunning open-concept space that is perfect for entertaining. Spectacular kitchen with custom cabinetry, quartz waterfall countertop, breakfast bar around the island overlooking the great room and dining area. The great room is highlighted by a stunning floor to ceiling linear fireplace. Access to large deck overlooking your private, fully fenced backyard. Gorgeous open staircase leads up to the loft/ flex space. Gorgeous primary bedroom with large walk-in closet and spa-like 5pce en-suite bathroom. 3 bedrooms in total- all have large windows and closets. Convenient 2nd floor laundry. Unparalleled lifestyle, surrounded by both a lively neighborhood and by an abundance of green space, parks, Westboro Beach and the NCC Ottawa River pathway. Imagine, walking to do all your daily errands or riding your bike, along the Ottawa River to downtown Ottawa. Don't miss out- call today for a private viewing. (id:36465)
RE/MAX Hallmark Realty Group
6106 Forestglen Crescent
Ottawa, Ontario
Nestled in the highly sought-after, family-friendly neighborhood of Chapel Hill, this impeccably maintained 3-bedroom home offers the perfect combination of comfort, space, and style. A true gem in one of the areas most desirable locations, it features a thoughtfully designed layout with spacious living areas and modern finishes throughout. The main floor welcomes you with an inviting living room, ideal for both relaxing and entertaining. The kitchen is wonderfully laid out, with plenty of cabinetry, counter space, and modern appliances, making it perfect for preparing meals and enjoying family time. Adjacent to the kitchen is a bright and airy dining area, offering direct access to the expansive backyard. Step outside to your own private sanctuary a generous, fully fenced backyard complete with an in-ground pool, perfect for unwinding or hosting friends and family during summer get-togethers. Whether you're lounging poolside or enjoying a meal on the patio, this backyard provides the ideal setting for creating lasting memories. The three spacious bedrooms are thoughtfully laid out for comfort and privacy, with large windows allowing natural light to flood the rooms. The master bedroom includes ample closet space and easy access to the well-maintained full bathroom. With an additional half bath for guests, convenience is at your fingertips. Located just minutes from local parks, top-rated schools, and an array of shopping and dining options, this home offers both tranquility and accessibility. Whether you're seeking a peaceful retreat or an entertainers haven, this Chapel Hill home is the perfect place to make memories for years to come. Don't miss the opportunity to call this stunning property your own! 24 hours irrevocable on all offers (id:36465)
Paul Rushforth Real Estate Inc.
985 Bunchberry Way S
Ottawa, Ontario
This rare four-bedroom Tamarack townhome offers the perfect blend of space, comfort, and convenience in one of Ottawas fastest-growing communities. The bright, open-concept main floor welcomes you with a spacious kitchen featuring a large island and an oversized pantry ideal for everyday living and casual entertaining. Upstairs, four generously sized bedrooms provide the flexibility families and professionals need, whether youre setting up a home office, guest room, or simply enjoying extra space. The finished lower level adds even more room to relax or work, and the fully fenced backyard offers a private outdoor retreat.Ideally located, this home provides easy access to public transportation and a quick commute to downtown Ottawa. Its just minutes from the Ottawa International Airport, golf courses, parks, and shopping, with the brand-new Hard Rock Casino and Entertainment Centre located just down the street.Offering a rare four-bedroom layout, a finished basement, and a prime location, this home is move-in ready and perfectly suited for tenants seeking space, comfort, and convenience in a thriving community. (id:36465)
The Agency Ottawa
403 - 705 Beauparc Private
Ottawa, Ontario
Discover this exceptionally rare 3-bedroom, 2-bathroom top-floor condominium offering stylish modern finishes and a spacious open-concept floorplan. The three generously sized bedrooms offer large windows and closets and the private primary suite with its own balcony overlooking lush greenspace and a sleek 3-piece ensuite bathroom complete with a glass walk-in shower. The upgraded kitchen is designed for the entertainer or cook showcasing gleaming quartz countertops, a centre island with pendant lighting and a deep pots and pans drawer, ceramic backsplash, abundant cabinetry with brushed steel hardware and includes the Stainless Steel Appliances. The open living and dining area boasts beautiful hardwood flooring and provides access to a large west-facing balcony, perfect for enjoying sunsets. Convenience abounds with in-unit laundry, ample closet space throughout, and 1 parking spot directly beside the entrance. Perfectly located for outdoor lovers and downtown professionals alike. Walk to the O-Train, enjoy quick access to Highway 417, and explore the adjacent parkways and wooded pathways along the Ottawa River. Nearby amenities include grocery stores, restaurants, shopping, gyms, and more. Some photos virtually staged. 24 hour irrevocable. (id:36465)
RE/MAX Hallmark Realty Group
506 - 300 Lisgar Street
Ottawa, Ontario
Modern Living in this 1 bedroom, 1 bath, open-concept floorplan. 9ft ceilings, floor to ceiling windows with custom blinds, south facing for natural sunlight and a 16 ft long balcony. Kitchen offers center island, quartz counters, glass backsplash, under-mount lighting & integrated appliances. Hardwood & tile flooring. Primary bedroom with Cheater door to 4 pc bathroom. In unit laundry. Heat, Hydro and Water included with fee. The SOHO building is equipped with security, gym, sauna, theatre, lounge w/gourmet kitchen, outdoor terrace w/BBQ, pool, hot tub, & much more! Great location walking distance to Bank & Elgin Street for shopping, grocery & restaurants. Close to transit, LRT station (10 min walk), Parliament, Canal, University, & Landsdowne (id:36465)
RE/MAX Affiliates Realty Ltd.
2240 Watercolours Way
Ottawa, Ontario
Welcome to this Built Mattamy Upper Unit Condo in Half Moon Bay for you and your family. This home offers a modern and open concept kitchen, dining with electrical fireplace, and living spaces filled with natural light and stunning view. The third floor feature a master bedroom with a walk-in closet, addition 2 spacious bedrooms and one full bathroom. Enjoy your morning coffee/tea on either balcony available on both the 2nd and 3rd floor! Friendly neighborhood is close to entertainment, shopping areas, Half Moon Bay Public School and Minto Recreation Barrhaven Complex Center. Fresh painting and ready to moving in. Must see! (id:36465)
Royal LePage Team Realty

