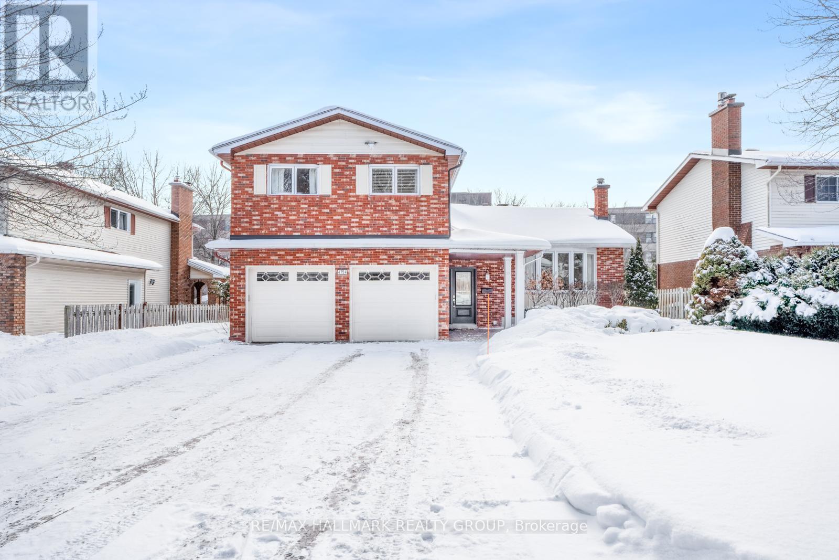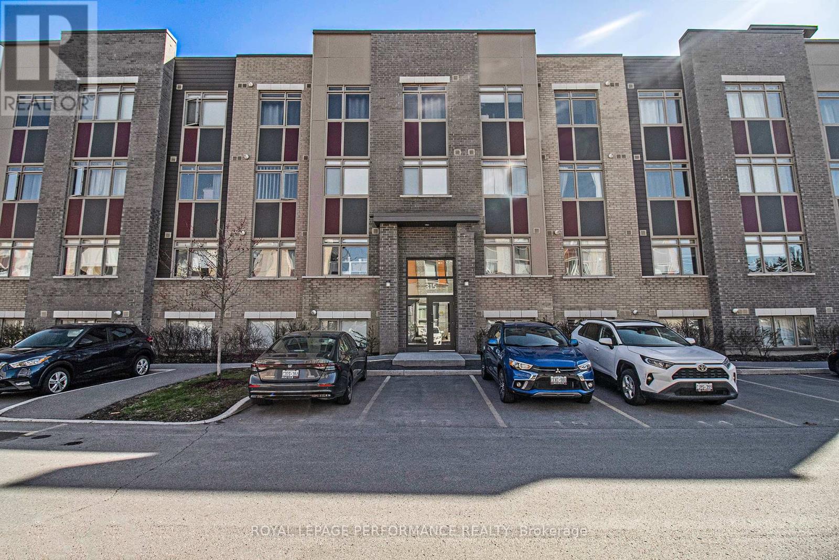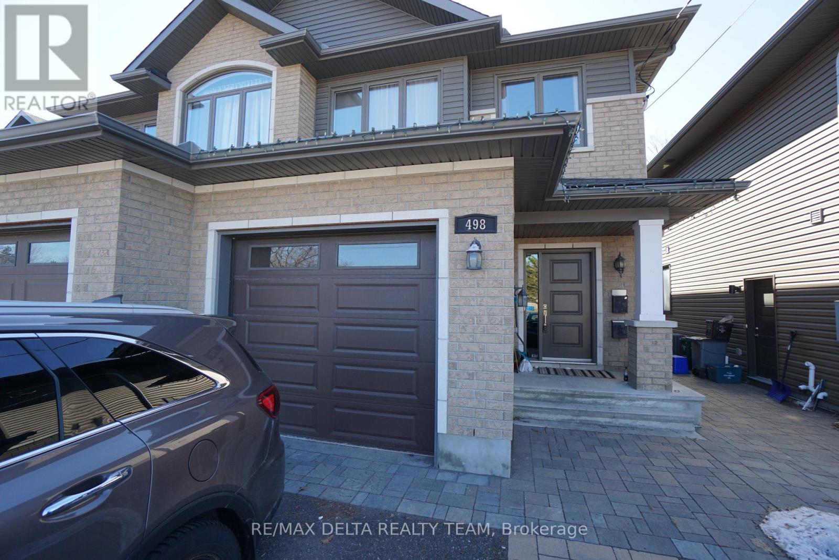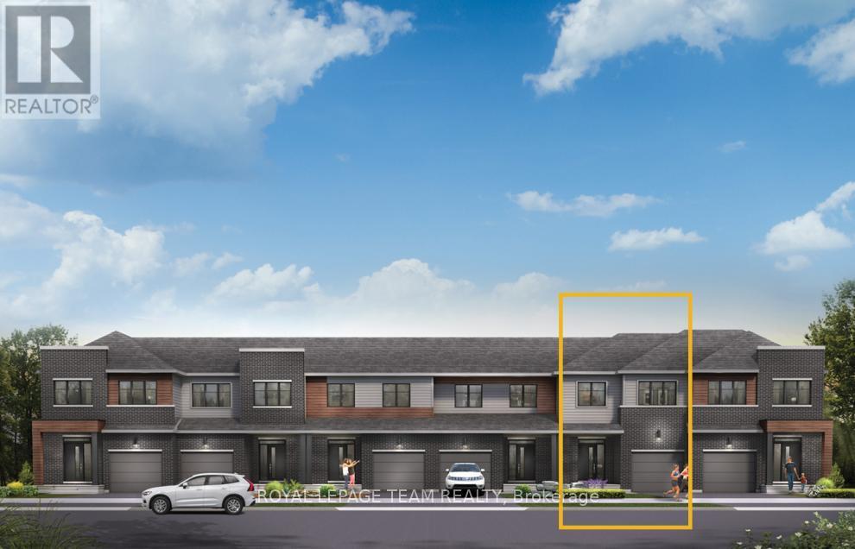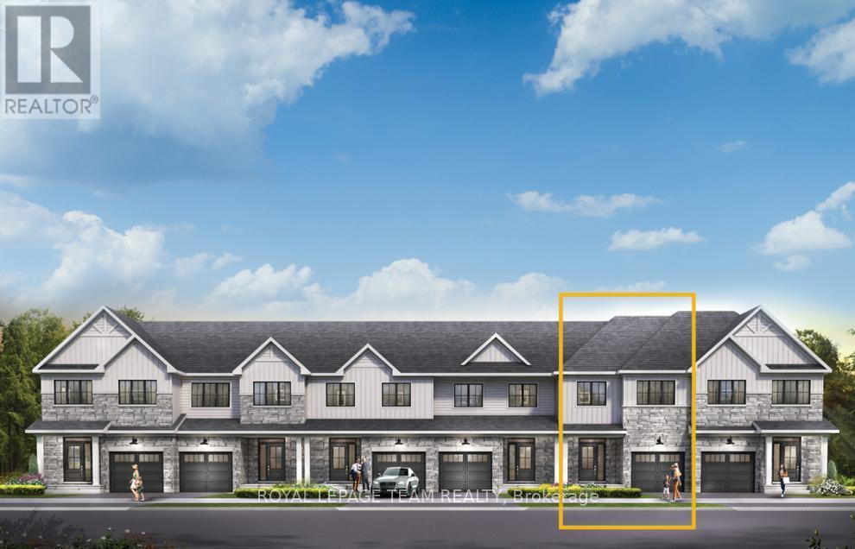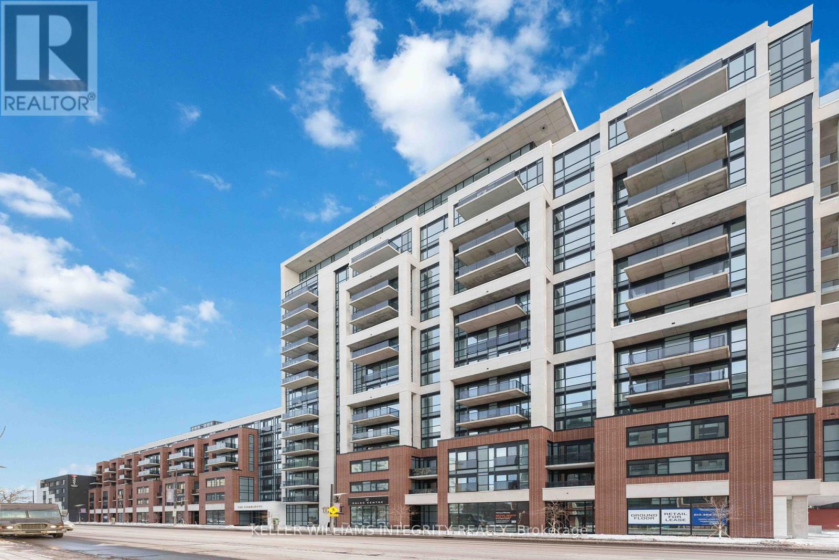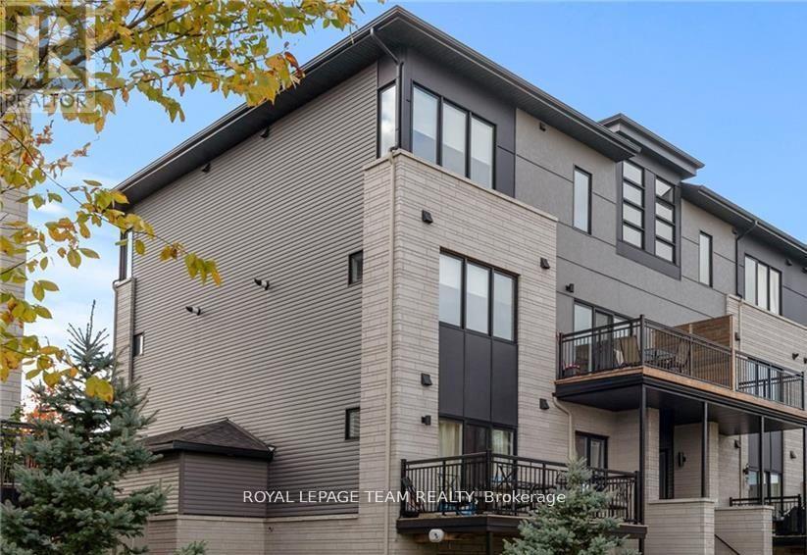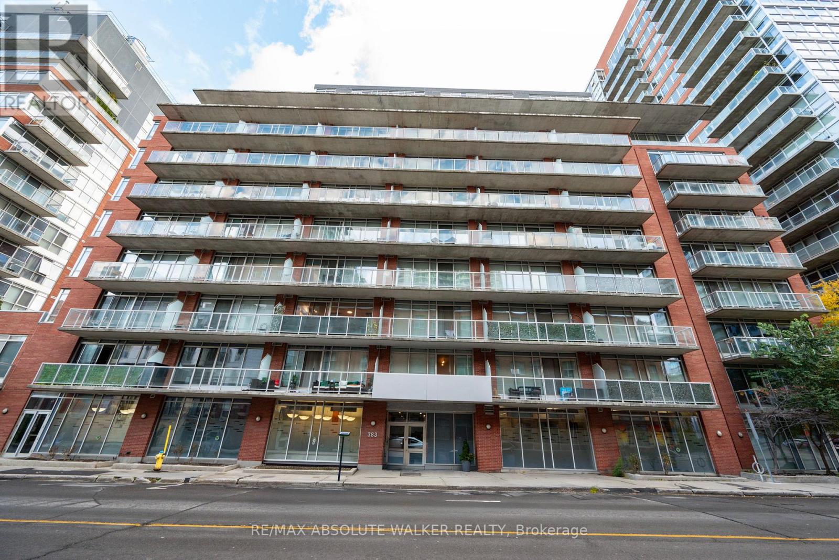4754 Donovan Court
Ottawa, Ontario
4754 Donovan Court, sits this beautiful, 4 bedrooms, 4 bathrooms family home on a cul-de-sac. A classic layout, with hardwood floors throughout the main floor and the second level. The main floor offers a living room, dining room, eat-in kitchen, family room c/w gas fireplace plus patio doors to backyard, laundry, powder room, and access to the double garage. The principal bedroom has a 4 piece ensuite, plus on this level are 3 more generous sized bedrooms and one 3 piece bathroom. The basement has a large rec.room with a wood burning fireplace, a powder room, and a spacious storage/workshop/mechanical room. Also, the south facing backyard brings a ton of sun and natural light into the house. Windows & roof 2011, furnace 2023, gas fireplace 2024, HWT 2009, kitchen and bathrooms updated in the last 15 years. This turn key home has a beautiful flow, it has been very well maintained by the original owners and shows pride of ownership throughout. Walking distance to Quarry park, buses, NRC, CSIS, CSEC plus it is within the boundaries of Colonel By high school. (id:36465)
RE/MAX Hallmark Realty Group
L02 - 315 Terravita
Ottawa, Ontario
Discover a fantastic opportunity to own a beautifully designed, modern condo nestled just a hop, skip, and a jump from the Uplands and South Keys LRT stations, Ottawa Airport, and the bustling South Keys shopping center, this place makes downtown a breeze to reach. This bright, contemporary, single-level unit features two bedrooms and one bathroom, with large windows and an open-concept kitchen and living area adorned with engineered hardwood flooring throughout. The kitchen boasts stylish stainless steel appliances, quartz countertops, and an island. Two generously sized bedrooms, a four-piece bathroom, and convenient in-unit laundry complete this lovely home. Additionally, the rooftop terrace is a perfect spot to relax or bask in the sun on lovely days. This condo is ideal for young couples, professionals, or those looking to downsize. (id:36465)
Royal LePage Performance Realty
777 Ovation Grove
Ottawa, Ontario
Stunning Semi-Detached Home Over 2900 Sq. Ft. of Living Space!Welcome to the sought-after Claridge Dunn model, one of the largest semi-detached homes in the area, offering over 2900 sq. ft. across three spacious storeys. This beautifully designed home is perfect for families and entertainers alike, with thoughtful upgrades and an unbeatable location.Main Features:Grand Entry: Double doors lead to a large foyer with a convenient and oversized mudroom, perfect for organizing everyday essentials.Main Floor: The open-concept layout includes a modern kitchen with ample counter space, a bright eat-in area, and a combined living/dining room featuring a cozy fireplace. A wall of windows in the backyard floods the space with natural light.Second Floor: The expansive primary bedroom boasts a walk-in closet and a luxurious ensuite. Three additional generously sized bedrooms and a main bathroom with double sinks complete the upper level.Basement Retreat: Endless possibilities await in the finished basement, offering space for a playroom, rec room, or a movie theatre, complete with a second fireplace for added comfort.Additional Perks:Located close to transit, top-rated schools, and shopping.Perfectly designed for modern living with ample storage and thoughtful layout.This home truly has it all space, style, and location. Dont miss your chance to call it your own! (id:36465)
Coldwell Banker Sarazen Realty
204 Avro Circle
Ottawa, Ontario
Welcome to 204 Avro Circle - a showstopping luxury home in the highly sought-after Wateridge Village community! This stunning residence is the perfect blend of elegance and modern convenience. Step inside to discover an impeccable open-concept design, meticulously maintained and upgraded with over $120K in premium finishes. The main level is an entertainer's dream, featuring solid oak hardwood floors, an upgraded full-slab kitchen island, a gas range, and custom cabinetry with additional storage. A main-floor office provides the perfect space to work from home. Upstairs, the primary suite is a true retreat, offering extra-large closets and a spa-like ensuite with granite counters. The spacious second-floor laundry room is a true standout feature designed for maximum convenience. Three additional bedrooms complete the second level, offering plenty of space for a growing family. One bedroom features its own private ensuite, while the other two generously sized rooms share a beautifully designed full bathroom. The fully finished basement takes this home to the next level, featuring a movie theatre, an additional office, and a fifth bedroom- ideal for visiting guests or multi-generational living. Outside, enjoy resort-style outdoor living with a fully landscaped space featuring $110K in interlock stone wrapping around the home, enhancing both curb appeal and low-maintenance durability. Whether hosting guests or unwinding in your private retreat, this outdoor oasis is built for both beauty and function. Perfectly situated, Wateridge Village is a vibrant, family-friendly community just minutes from downtown Ottawa. With modern homes, parks, and green spaces, it offers easy access to Beechwood Avenue, Montfort Hospital, and the scenic Ottawa River Parkway. Residents enjoy a tight-knit atmosphere with community events, making it ideal for families and professionals alike. This move-in-ready dream home is truly one of a kind! Don't miss out - book your private showing today! (id:36465)
Exp Realty
498 Moodie Drive
Ottawa, Ontario
High-end semi-detached residential with SECONDARY DWELLING UNIT (Unit A and Unit B) in Westcliffe Estates with great rental income!!! Fully Rented for $2,700+Hydro for upper floor unit (498A) and $1,950+Hydro for lower unit (498B). Upper level unit features a beautiful open concept main level with hardwood & ceramic floors, 2-sided gas fireplace, kitchen with granite counters, breakfast bar & stainless steel appliances. It has access to a private fenced backyard. Hardwood stairs to 2nd level that boasts a spacious primary bedroom with a large walk-in closet & 5-piece ensuite with stand- alone tub, double sinks and a large glass shower. 2 more generous-sized bedrooms on this level that share a 5-piece bath, convenient 2nd level laundry room, plus a functional loft/work-from- home space. Separate rear entrance to lower level 2 bedroom suite with kitchen, living/dining area, 3-piece full bath and 2 large bedrooms. Extended driveway with interlock for extra parking space. 2 Hydro meters. Note: Lower level pics are prior to current tenancy. (id:36465)
RE/MAX Delta Realty Team
2550 Esprit Drive
Ottawa, Ontario
There's more room for family in the Lawrence Executive Townhome. Discover a bright, open-concept main floor, where you're all connected from the spacious kitchen to the adjoined dining and living space. The second floor features 4 bedrooms including the primary bedroom includes 3pc ensuite bath and a spacious walk-in closet. The rec room in the finished basement provides even more space. Avalon Vista is conveniently situated near Tenth Line Road - steps away from green space, future transit, and established amenities of our master-planned Avalon community. Avalon Vista boasts an existing community pond, multi-use pathways, nearby future parks, and everyday conveniences. Flooring: Hardwood, Carpet & Tile. September 25th 2025 occupancy. (id:36465)
Royal LePage Team Realty
2522 Esprit Drive
Ottawa, Ontario
There's more room for family in the Lawrence Executive Townhome. Discover a bright, open-concept main floor, where you're all connected from the spacious kitchen to the adjoined dining and living space. The second floor features 4 bedrooms, 2 bathrooms and the laundry room. The primary bedroom includes 3pc ensuite bath and a spacious walk-in closet. The rec room in the finished basement provides even more space. Avalon Vista is conveniently situated near Tenth Line Road - steps away from green space, future transit, and established amenities of our master-planned Avalon community. Avalon Vista boasts an existing community pond, multi-use pathways, nearby future parks, and everyday conveniences. Flooring: Hardwood, Carpet & Tile. September 17th 2025 occupancy. (id:36465)
Royal LePage Team Realty
5 Winlock Crescent
Ottawa, Ontario
This exceptional, newly constructed triplex in Ottawas West End presents a remarkable opportunity for investors or those seeking an ideal multi-family residence. The property comprises three generously proportioned units, each equipped with a private entrance, laundry facilities and independently metered utilities. The main-level unit spans two storeys and features three bedrooms and two bathrooms, including a main-floor bedroom with a three-piece ensuite, including a double car garage. The upper-level unit offers a well-appointed one-bedroom, one-bathroom layout, while the lower level unit provides a comfortable two-bedroom, one-bathroom configuration.Each unit has been meticulously designed to maximize space and functionality, boasting open-concept living areas, expansive windows that invite abundant natural light, and premium finishes throughout. The modern kitchens are outfitted with stainless steel appliances, plentiful cabinetry, and elegant countertops, catering to both culinary enthusiasts and those who love to entertain. Constructed to exemplary standards, the triplex incorporates energy-efficient systems, and top of the line infrastructure, ensuring durability and minimal upkeep for years to come.Nestled in Ottawas dynamic West End, this property affords residents unparalleled access to an array of amenities, including shopping, parks, schools, and public transit. With convenient proximity to major roads and highways, commuting is effortless, enhancing the appeal of this prime location. This triplex represents a rare blend of contemporary design, practical living, and strategic investment potential in one of Ottawas most desirable neighbourhoods. (id:36465)
Engel & Volkers Ottawa
98 - 13c Woodvale Gn Crescent
Ottawa, Ontario
Charming 2+1 Bedroom Condo Townhouse in Craig Henry Move-In Ready! Welcome to 13C Woodvale Green, an updated almost carpet-free condo townhouse in the sought-after Craig Henry neighborhood. This 2+1 bedroom, 1-bathroom home features modern laminate and ceramic flooring throughout, offering a fresh and stylish feel with easy maintenance. The main level boasts a bright, open-concept living and dining area, leading to a well-appointed kitchen with five included appliances for your convenience. Upstairs, you'll find two spacious bedrooms and a full bathroom. The fully finished basement includes a third bedroom plus an additional storage room that can be transformed into a home office, gym, or another functional space. Location is unbeatable! You're just minutes from the 417 Highway, Hunt Club Road, top-rated schools, Algonquin College, Nepean Sportsplex parks, shopping, restaurants, and public transit. Parking is steps to the home as well as 2 A/C units included ! Whether you're a first-time homebuyer, downsizer, or investor, this move-in-ready home is an incredible opportunity. (id:36465)
Assist 2 Sell 1st Options Realty Ltd.
1106 - 560 Rideau Street
Ottawa, Ontario
Location! Location! Location! Luxury 1-Bedroom, 1-Bathroom Condo in the Heart of Ottawa, The Charlotte. Experience the perfect blend of urban living and luxury in this stunning 1-bedroom, 1-bathroom condo, located in the vibrant core of Ottawa. Perched on the 11th floor of The Charlotte, this residence offers breathtaking views, providing both natural light and complete privacy. The open-concept design seamlessly integrates the kitchen, featuring elegant quartz countertops and high-end stainless-steel appliances, with the spacious living area. With floor-to-ceiling windows, the space is flooded with natural light, enhancing the sleek finishes throughout. Enjoy the convenience of a private balcony, accessible from the living room and the generously sized bedroom, where you can retreat to expansive city views in complete serenity. The 3-piece bathroom is a true standout, boasting stylish, modern finishes. Additional features include in-unit laundry and a dedicated storage locker and underground parking. Residents of The Charlotte are granted access to exceptional amenities, including a rooftop terrace with an outdoor pool, BBQ lounge, and unparalleled views. The building also offers a state-of-the-art gym, yoga studio, games room, and a party room with a full kitchen and bar for ultimate entertainment. Call today for more information or book a showing! All measurements are approx. (id:36465)
Keller Williams Integrity Realty
B - 446 Via Verona Avenue
Ottawa, Ontario
WELCOME TO UNIT B AT 446 VIA VERONA! An elite & highly sought after UPPER CORNER unit condo offering 2 bedrooms, 1.5 bathrooms built by the award winning Campanale home builder that is also all about LOCATION LOCATION LOCATION! A 100% turn-key & low maintenance home that is located in a premiere Barrhaven neighborhood! Perfect living for a starter home, professionals, family's, downsizers & Investors! Boasting an open concept living with a Chef's kitchen & island with a breakfast bar, stainless steel appliances, and a patio door leading to a bright & spacious balcony. Furniture can be included! Loaded with nearby amenities & also walking distance to Longfields Station, shopping plazas, parks & some of the best schools in the area. Make sure to view the 3D tour of the home! Book a showing today! (id:36465)
Royal LePage Team Realty
Ph910 - 383 Cumberland Street
Ottawa, Ontario
Experience a sophisticated lifestyle in Ottawa's Byward Market. This fully renovated, 2-level penthouse, with $200,000+ in luxury upgrades, is crafted for discerning urbanites. Entertain on the 30-foot private terrace, offering stunning sunset and city views. The open-concept main floor, lined with a wall of windows, blends indoor-outdoor living. The gourmet kitchen boasts Valcucine Italia cabinetry, Handwerk millwork, high-end appliances, and ample storage. Smart built-ins elevate the living room and stairway, while ebonized vinyl flooring and an illuminated staircase add elegance. The primary bedroom features Valcucine Italia storage in Cherry and Tanganika wood, with a spa-like ensuite with double sinks and dual shower. The second bedroom includes abundant storage and Compatto Italia wall bed. Enjoy dimmable lighting, a full-size LG washer/dryer and premium amenities - gym, party room, terrace with BBQs, and games room. Steps to Parliament, Rideau Centre, LRT, and more. This is more than a home; its a lifestyle. **EXTRAS** Condo Fee Includes: Air Conditioning, Amenities, Building Insurance, Caretaker, Common Area Hydro, Heat, Reserve Fund Allocation, Water/Sewer. Some photos are virtually staged. (id:36465)
RE/MAX Absolute Walker Realty
