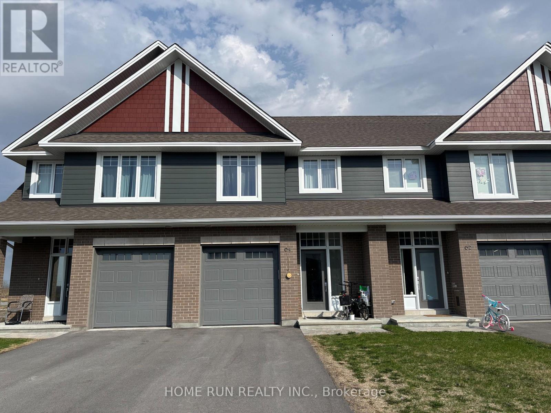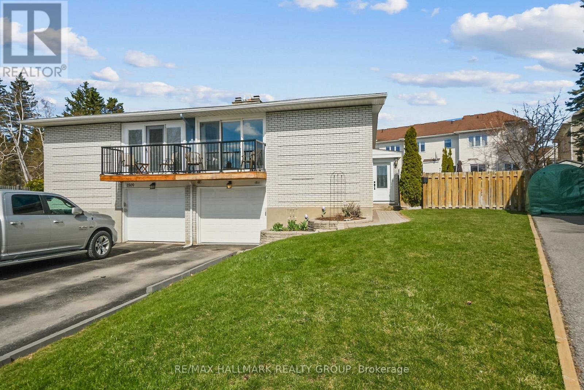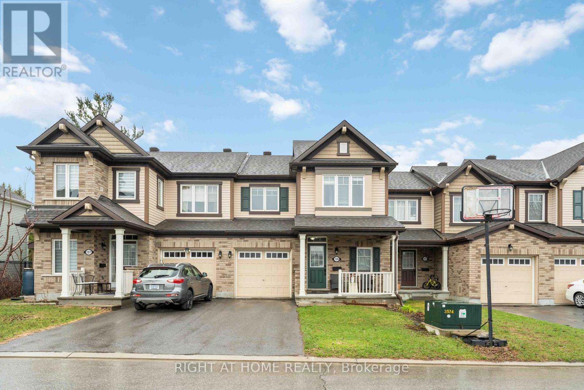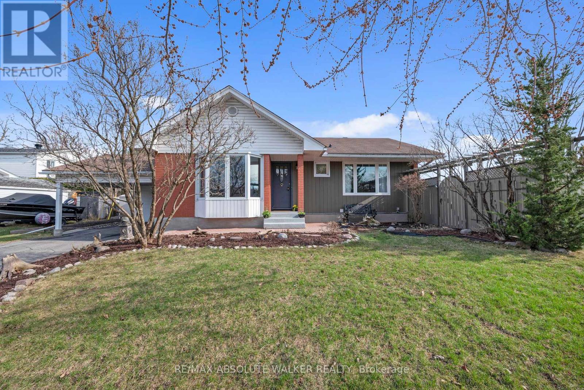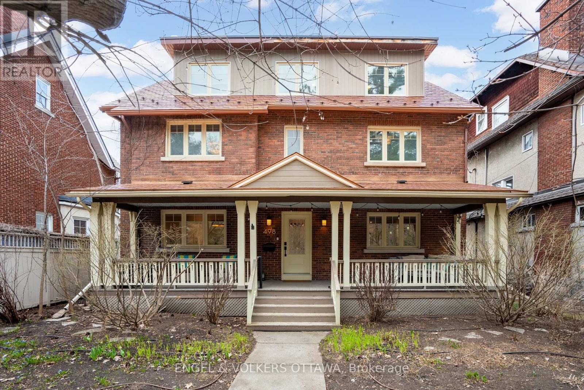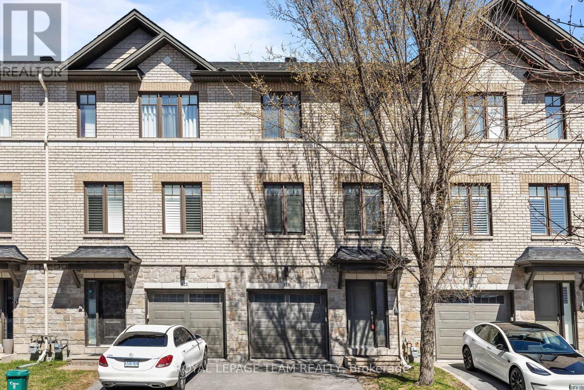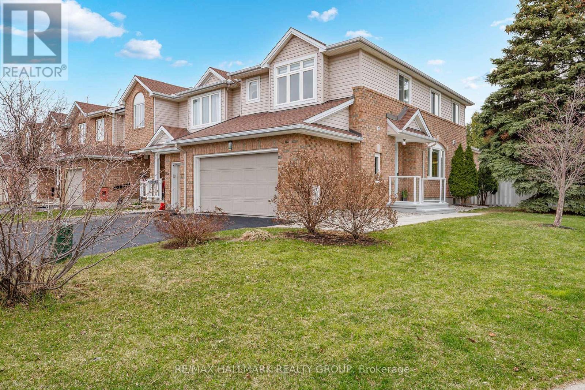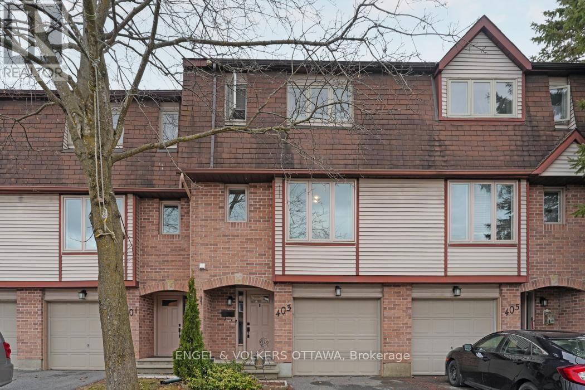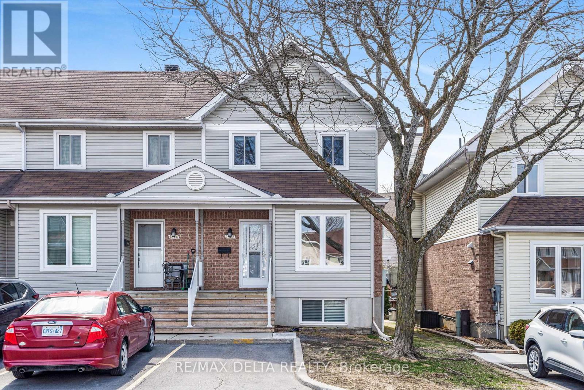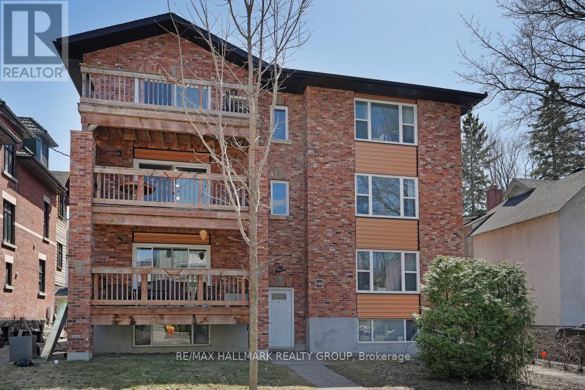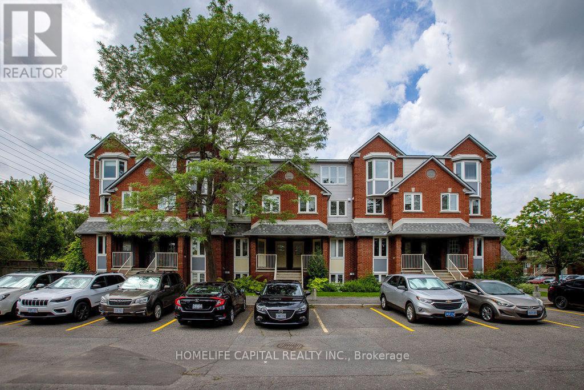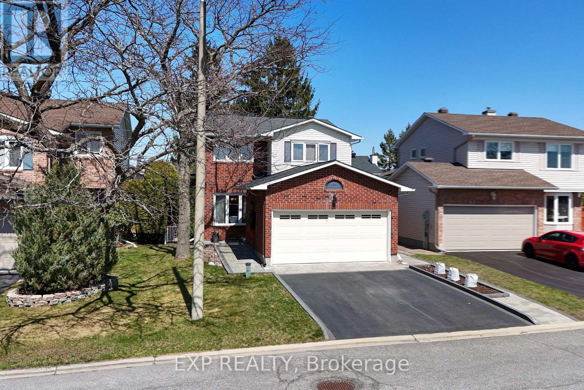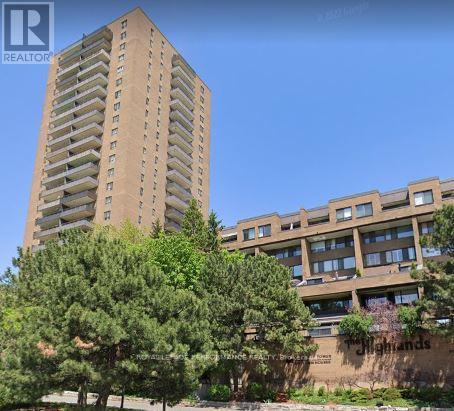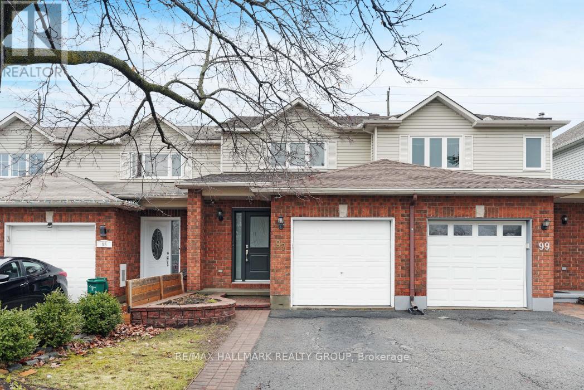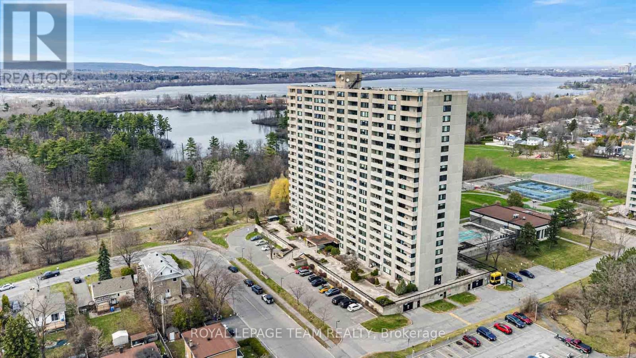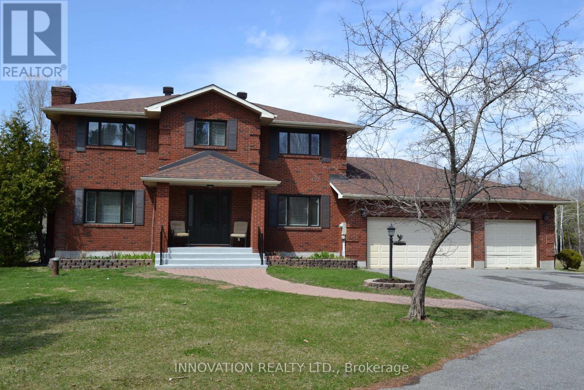64 Loggerhead Heights
Ottawa, Ontario
Located in Kanata Lakes / Richardson Ridge, close to amenities, within the boundary of top schools, this gorgeous 2-year old townhome was built by Uniform on a beautiful site surrounded by a natural environment. It has 2136 SQ.FT. of living space that includes 3 spacious bedrooms, 4 baths, and a fully finished basement with a full bath. The main floor features a large foyer, an expansive great room with 9-foot ceiling, an open concept kitchen with granite countertop, large windows, stainless appliances (to be delivered and installed), and a gas fireplace as a focal point. The beautiful hardwood staircase would lead you to the second floor with a bright and spacious hallway, a big fabulous Master bedroom with a walk-in closet, an 4-piece ensuite with both a shower and a tub, two other good sized bedrooms, and an additional bath. The basement is finished with an additional bathroom. Close to amenities, Kanata Hi-tech campuses and beautiful trails/parks (id:36465)
Home Run Realty Inc.
1811 Applegrove Court
Ottawa, Ontario
Open House May 4, 2-4. Welcome to your next chapter! Tucked away in a quiet cul-de-sac, this well-cared-for 2+2 bedroom 1.5 bathroom home offers incredible value and a move-in-ready opportunity for today's buyer. Inside, you'll find bright well laid out kitchen, updated bathrooms, newly refinished hardwood floors, newer windows and doors, and a cozy front balcony perfect for enjoying your morning coffee while overlooking the peaceful street.The layout is functional and flexible, with two bedrooms upstairs and two in the lower level ideal for a growing family, guests, or even a home office setup. The backyard is truly an entertainer's dream, featuring a spacious deck, built-in bar, and gazebo perfect for summer BBQs, family gatherings, or just relaxing after a long day.Located just minutes from parks, schools, Costco, grocery stores, and so much more, this home offers everyday convenience in a family-friendly neighbourhood. Whether you're a first-time buyer, upsizing, or simply looking for a fresh start, this home offers a fantastic blend of comfort, style, and location at a price you can feel good about. Don't miss out on this amazing opportunity book your showing today! (id:36465)
RE/MAX Hallmark Realty Group
16 Baslaw Drive
Ottawa, Ontario
Welcome to your 3,093 square foot (MPAC) home in Hunt Club Park! This beautifully maintained and tastefully updated home features a grand two-storey entrance with a curved staircase and gleaming hardwood floors. On the main level, you will find a bright living room with large windows and a gas-burning fireplace, formal dining room, and a large eat-in kitchen with white cabinetry, granite counters and high-end appliances. Sliding doors from the eat-in area bring you to your stone patio, fully-fenced private yard with perennial gardens, built-in sprinkler system, and gas BBQ hookup. A family room with a wood-burning fireplace is right off the kitchen. The main level also boasts a dedicated home office, powder room, and laundry/mud room with inside access to a large two-car garage. Upstairs, there is an expansive primary bedroom with seating area, walk-in closet and full 6-piece ensuite. Three additional generously sized bedrooms and a large guest bathroom complete the second level. In the basement, you'll find a fourth bathroom, home gym, recreation room for the kids, and cold storage room. There is ample storage and workshop space. Recent updates include windows (2015), siding (2020), hardwood on second level (2022), whole home professionally painted (2023), gas furnace, heat pump and owned hot water tank (2023), insulation upgraded (2023), new lights throughout home and professionally installed blinds (2023). Hunt Club Park offers an amazing lifestyle - close to shops, restaurants, parks, walking trails, Conroy Pit, and schools. Located in Canterbury HS catchment. Easily accessible to the highway and 15 mins to downtown. OPEN HOUSE Sunday, May 4 from 2:00 -4:00 p.m. 24-hour irrevocable on offers. Come see it today! (id:36465)
Royal LePage Performance Realty
139 Maestro Avenue
Ottawa, Ontario
Welcome to this meticulously maintained 3-bedroom, 4-bathroom townhome, perfectly positioned with no rear neighbours backing onto Maple Grove Trails and facing a beautiful park. The bright and inviting main level features a welcoming foyer with an inside garage entry and a convenient powder room. A spacious dining area flows into the open-concept living room, offering stunning views of the private backyard. The gourmet kitchen is complete with granite countertops, a bar island, stainless steel appliances, and rich hardwood flooring throughout the main floor. Upstairs, you'll find three generous bedrooms, a full family bath, and a conveniently located laundry room. The primary suite offers a walk-in closet and an en-suite bathroom. The fully finished lower level provides a large family room, an additional full bathroom, and ample storage space ideal for relaxing or entertaining. Your private backyard oasis is perfect for family BBQs, entertaining guests, or simply unwinding while watching the sunset. A rare blend of location, privacy, and modern living, don't miss out! (id:36465)
Right At Home Realty
1194 Placid Street
Ottawa, Ontario
Welcome to 1194 Placid, a charming above-grade bungalow located on a picturesque corner lot in a quiet, family-friendly street. This 3-bedroom home exudes curb appeal and offers the perfect balance of modern updates and convenience in a sought-after Ottawa neighbourhood. Step inside and be welcomed by fresh paint, re-finished hardwood floors on the main floor, which add warmth and elegance to the living spaces. The kitchen, designed with both style and practicality in mind, features sleek stainless steel appliances and has been tastefully renovated, along with the bathrooms, under the current ownership for a timeless and stylish touch. With two full bathrooms, one on the main level and another in the basement, this home ensures functionality and comfort for the whole family.The fully finished basement adds a wealth of versatility, featuring a spacious recreational room complete with parquet hardwood floors and a wet bar. This level also includes a pantry, a potential fourth bedroom or home office, space for your personal gym, and ample storage. Upgraded laminate flooring throughout other areas of the basement ensures durability and ease of maintenance.Outside, the property boasts beautiful gardens, plentiful outdoor living space, and additional storage in the two sheds. This home is within close proximity to local parks, schools, transit, and retail, making it ideal for both families and professionals. The high walk score highlights the convenience of the location, with three LRT stops just a 5 to 10-minute walk away. For government employees, the property is near co-working spaces and only a 15-minute drive to the Department of National Defence (DND). From its peaceful neighbourhood setting to its modern updates and excellent location, 1194 Placid is a home that truly has it all. (id:36465)
RE/MAX Absolute Walker Realty
2220 Des Grands Champs Way
Ottawa, Ontario
Welcome to this beautifully upgraded and meticulously maintained executive home, offering a rare blend of custom design, quality craftsmanship and everyday comfort. Perfectly positioned on a sun-filled corner lot, this property boasts a private backyard oasis with a lush garden, large deck, and sparkling inground pool complete with a safety cover ideal for summer entertaining. Inside, you'll immediately appreciate the thoughtful architectural details, including elegant arches and grand bay windows that flood the space with natural light. The formal dining room creates a refined setting for hosting, while the family room with its cozy fireplace invites relaxed evenings at home. The chef-inspired kitchen is a standout, featuring stainless steel appliances, a centre island, and a bright breakfast nook overlooking the backyard. Upstairs, the impressive curved staircase leads to a generous primary suite, where a charming seating area by the bay window offers a quiet retreat. A walk-in closet and a spa-like ensuite with a Roman tub complete the space. Three additional bedrooms, two with walk-in closets and a convenient laundry room round out the second floor. The finished lower level offers even more space with a large rec room and a custom bar, perfect for entertaining family and friends. C'est la maison idéale pour une famille à la recherche d'un environnement sécuritaire et accueillant. Située dans un quartier établi et axé sur la vie familiale, vous êtes à distance de marche décoles parmi les mieux cotées, de parcs locaux et de commodités essentielles. (id:36465)
RE/MAX Hallmark Realty Group
162 Gray Crescent
Ottawa, Ontario
Lovely 3 bedroom end unit townhome with ensuite bath is move in ready! East, south and west facing windows provide abundant natural light further accentuated by a light neutral paint colour throughout. Hardwood, ceramic and laminate are the primary floor coverings with carpeting on the stairs and 2nd level landing only. Generous master suite with private ensuite and his and hers closets. High bright basement has many possibilities. Rental application along with credit report, ID and income verification to be included with your offer. Schedule B must be attached with any offer. (id:36465)
Right At Home Realty
498 Queen Elizabeth Drive
Ottawa, Ontario
This impeccably updated, character-filled property offers timeless elegance and modern luxury in one of the most prestigious areas of the Glebe. The covered front porch framed by craftsman-style columns leads to a thoughtfully updated interior where warm-toned hardwood floors, built-in speakers, and deep crown molding set an elevated tone. The main level features a spacious living area anchored by a red brick gas fireplace and seamlessly flows to the refined dining space with a built-in sideboard and statement lighting. The chef-inspired kitchen boasts granite countertops, two-tone cabinetry, stainless steel appliances, a professional-grade range hood and a pot filler tap. A bright mudroom with custom storage leads to the private backyard. The second level offers a primary suite with two walk-in closets and a luxurious ensuite featuring a freestanding soaker tub, frameless walk-in shower, marble dual-sink vanity, and a heated towel rack. A spacious second bedroom, an additional elegant full bath, and a cozy family room with a gas fireplace and built-ins complete this level. The third floor showcases two charming bedrooms with unique sloped ceilings, abundant natural light, and a 3-piece bath. The fully finished basement adds exceptional functionality with a custom laundry room, a dedicated fitness space, a bonus home office/recreation room, and a stylish powder room with exposed brick. Vintage-style doors and thoughtful millwork add character throughout this level. Outside, enjoy a professionally landscaped backyard with a large interlock patio, an oversized detached garage with a loft for storage, and a heated parking pad. Enjoy direct access to the Rideau Canal pathways - perfect for cycling and leisurely strolls. Within walking distance to Bank Street, Lansdowne Park, and an array of charming cafés, restaurants, and boutiques, this property offers the perfect balance of serene, natural beauty and dynamic urban convenience. (id:36465)
Engel & Volkers Ottawa
1313 Essex Street
Ottawa, Ontario
This charming 3 bedroom, 1 bathroom detached home sits on a quiet street in the highly desirable Alta Vista neighbourhood.Recently updated throughout, this home offers the perfect blend of classic character and tasteful updates.Inside, youll find beautifully refinished original hardwood floors, bright windows and a welcoming layout. The refreshedkitchen features new appliances, butcher block countertops, and plenty of storage space ideal for everyday living.The living and dining areas offer a comfortable, open layout, ideal for both relaxing and entertaining. Also on this level is aversatile bedroom that works perfectly as a home office or guest room.Upstairs, youll find two well-sized bedrooms and arefreshed full bathroom, offering comfortable and functional living space.Step outside to enjoy the spacious backyard, complete with a deck perfect for summer BBQs, morning coffee, or unwindingafter a long day.Located just a short walk to parks, transit, Alta Vista Public School, and shopping, with all amenities close by. Surface parkingfor up to 3 vehicles is included.This is a wonderful opportunity to live in a peaceful, family-friendly neighbourhood with everything you need just minutesaway!Property available July 1st, 2025. Please note: the garage shown in photos is from a previous listing and is intended to highlightthe size of the rear yard. (id:36465)
Royal LePage Team Realty
B - 6846 Jeanne Darc Boulevard N
Ottawa, Ontario
Welcome to this delightful 2-bedroom, 1.5-bath upper unit condo townhouse located at 6846 Jeanne DArc Blvd. This charming residence exudes warmth and thoughtful design, making it the perfect setting for comfortable living and entertaining. Step inside to be greeted by a cozy living area that features a wood-burning fireplace at the heart of this home, creating an inviting atmosphere. Bathed in natural light from floor-to-ceiling windows, the living room seamlessly connects to a large balcony that overlooks a beautiful and private green space, offering a serene retreat right at your doorstep. Flowing effortlessly from the living area, the dining space provides ample room for gatherings, making it ideal for hosting dinner parties or family meals. The bright kitchen boasts a functional layout, complemented by a charming eating nook. Newly installed floors (2023) welcome you to the upper level, where you'll find two spacious bedrooms, a well-appointed bathroom, and a convenient laundry room. This condo townhouse not only offers an inviting interior but also an exceptional lifestyle. Enjoy the nearby rivers, bike paths, and trails, perfect for outdoor adventures. Additionally, you'll appreciate the convenience of shopping at Place D'Orleans and easy access to public transit, simplifying your downtown commutes. Don't miss the opportunity to call this charming home your own, where comfort, convenience, and community come together beautifully. Schedule your private viewing today! (id:36465)
Century 21 Synergy Realty Inc
739 Derreen Avenue
Ottawa, Ontario
Stunning 3-Bedroom Townhouse in Stittsville. Move-In Ready! Welcome to 739 Derreen Avenue, a beautifully maintained 3-bedroom, 4-bathroom townhouse in the heart of Stittsville. This home features a brand-new renovated basement with a full bathroom, adding extra living space for a family room, recreation, guest suite, or home office.Located in a family-friendly neighbourhood, you'll find 5 public and 4 Catholic schools, plus 2 private schools nearby. Enjoy the outdoors with 4 playgrounds, a community rink, and 2 recreational facilities all within a 20-minute walk. Commuting is easy with a street transit stop just a 9-minute walk away and quick access to Highway 417 via exit 142 onto Palladium Drive. Don't miss this incredible opportunity--schedule your showing today! (id:36465)
Coldwell Banker Sarazen Realty
3 Nancy Avenue
Ottawa, Ontario
Modern elegance meets functionality in this beautifully designed & well cared for 3 bed, 3 bath home in the sought after Sheahan Estates & Knoxdale/SRB School Catchment. Situated on a corner lot, you have no north side neighbour + no rear neighbours as you back onto a park. Your fully fenced, landscaped & interlocked w/ grassy area, is ideal for summer fun. Step into luxury through dbl frosted drs into a welcoming foyer feat. oversized ceramic tile & dbl closet. The 2pc powder rm is complete w/ stylish wallpaper + decorative shelving. Glass railings define the open-concept layout, seamlessly connecting the living/dining area & chef-inspired kitchen. Wide plank hardwd flows t/o the main & 2nd levels. The bright living rm offers a bay window. The dining area boasts a sleek, modern light fixture which flows into the modern kitchen features SS appls & beverage fridge + a waterfall central island w/ breakfast bar, soft-close cabinetry & pantry style cabinets. The great rm feat. ceiling beams, gas fplace w/ stacked stone, custom built-ins & oversized sliding doors w/ roll-down blinds leading to the byard. Mudrm access via 5-panel French doors offers upper/lower cabinetry, bench seating, under-mount sink, built-in storage & side yard access w/ interlock. Inside entry to the 2-car garage. Upstairs boasts a 5-pc main bath. The primary bed is a serene retreat w/ Baroque accent wall, barn door to WIC & 3pc ensuite w/ WIC/makeup area, arched entry to private toilet & tiled rain shower. Two addl beds offer deep dbl closets & byard views. The lower lvl rec rm is flexible in layout. Wet bar feat. wood herringbone counter, sink, upper/lower cabinetry & open shelving. Expansive Laundry Area & Office/Hobby space offers a built-in L-shaped desk & storage. Garage incl. rear pull-up door for equip. access. Mins to QCH, Queensway, 416, numerous parks/walking trails (Bruce Pit), Ikea, Bayshore Shopping Centre, Public Transit (steps away) - this is the one to experience in person! (id:36465)
Coldwell Banker First Ottawa Realty
125 Brilia Private
Ottawa, Ontario
PREPARE TO FALL IN LOVE! Exceptional home in an exceptional location! Walking distance to Montreal Road LRT STATION! Commute downtown in 15 minutes! This rarely offered FREEHOLD TOWNHOUSE built by Talos Custom Homes with 1865 sqft of ABOVE GROUND living space is the perfect opportunity for ALL buyers! Whether your first home, an investment property, or family home, this one checks all the boxes! CARPET-FREE home with 2 sets of HARDWOOD STAIRS! 1st floor welcomes you with a bright foyer and inside access from garage, & a lovely family room with tiles gas fireplace wall! Main floor also features a spacious laundry room. 2nd floor offers a magnificent open concept living/dining space that flows into the ultimate chef's kitchen. Kitchen presents custom Laurysen kitchen slow-close cabinets, granite counters, & a large eat-in area. Balcony access directly from kitchen area! 3rd level features 3 generously sized bedrooms including a master bedroom with 3 piece ensuite and a CUSTOM walk-in closet! Fully fenced backyard offers tons of privacy! Basement offers ample storage space. Lots of visitor parking at the end of the street (13 spots). Upgrades include AC 2017, Washer & Dryer 2019, Microwave Hood Fan 2023. (id:36465)
Royal LePage Team Realty
24 Partridge Drive
Ottawa, Ontario
Located in the peaceful Pine Hill Estates enclave of Bridlewood, this 3-bedroom, 3-bathroom adult lifestyle bungalow combines comfort, space, and easy living in a desirable freehold end unit. Designed for low-maintenance living, its ideal for those seeking a quiet, community-oriented lifestyle. Bright and open, the main floor features vaulted ceilings, a cozy gas fireplace in the family room, and a spacious kitchen with plenty of storage and a breakfast nook. One of the homes standout features is the sunroom bathed in light and offering tranquil views of the lush walking path directly behind the home. From here, step into your private yard that connects you with nature and offers a peaceful spot for morning coffee. Two main floor bedrooms include a generous primary suite with a walk-in closet and private ensuite. Downstairs, the finished lower level expands your living space with a large rec room, a third bedroom, an additional full bathroom, and an abundance of storage ideal for a workshop, craft area, or hobby space. Perfect for those seeking comfort, space, and potential, this home offers a solid foundation with room to make it you rown. (id:36465)
RE/MAX Affiliates Realty Ltd.
75 Remora Way
Ottawa, Ontario
Welcome to 75 Remora Way! Set on a premium oversized corner lot, this show-stopping Marigold Model by Mattamy in Half Moon Bay is the pinnacle of modern family living. This stunning 3 BEDROOM + LOFT , 4-bathroom detached home has been lavishly upgraded with over $100,000 in enhancements, combining luxurious finishes with functional design.The welcoming front porch and landscaped entry invite you inside to a bright, open-concept main level with oversized windows that fill the space with natural light. The heart of the home is the chef-inspired kitchen, featuring quartz countertops, a large island with breakfast bar seating, stainless steel appliances, a built-in double wall oven, countertop gas range, sleek hood fan, and modern pendant lighting. High-grade laminate floors flow seamlessly throughout the kitchen, living room, and dining area. The formal dining room offers flexibility for gatherings or a cozy sitting area.The primary bedroom offers not just one, but two closets including a spacious walk-in for your wardrobe essentials and a sleek sliding-door closet for extra storage or seasonal rotation. Style meets function with room to spare!The second and third bedrooms are spacious, with double closets, and the bonus loft area is perfect for an office, reading nook, or play zone.The professionally finished basement adds incredible versatility to the home, with a generous rec room featuring recessed lighting, modern built-in shelving, and high-quality vinyl flooring throughout. You'll also find a 3-piece bath and a flex area ideal for a home office, gym, or hobby space.Enjoy outdoor living in the fully fenced backyard retreat, featuring a stone patio, gazebo, and lush lawn. This home also offers a two-car garage with inside entry and ample parking space.Situated within walking distance to top-rated schools, parks, and the Minto Rec Centre, this home is a true gem. Dont miss your chance to make 75 Remora Way your own! (id:36465)
RE/MAX Hallmark Realty Group
95 Cedarock Drive
Ottawa, Ontario
Welcome to 95 Cedarock Drive in Kanata! This beautifully updated end-unit townhome offers the perfect balance of space, style, and an unbeatable location. Featuring 3 bedrooms, 3 bathrooms, a finished basement, and an oversized fenced backyard and side yard, this home feels like a detached property at a fraction of the price. Step inside and enjoy a bright, open layout with modern flooring and neutral tones, a spacious kitchen with stainless steel appliances and a charming eat-in area, and a cozy living room centered around a feature fireplace perfect for relaxing nights in. The large primary bedroom offers a walk-in closet and private ensuite, and youll appreciate the updated bathrooms and finishes throughout the home. The fully finished basement provides endless possibilities for a home gym, office, or media room. Outside, the massive yard access and side yard offer more green space than most single-family homes, ideal for kids, pets, entertaining, or simply soaking up the sunshine. Located in a family-friendly Bridlewood Kanata neighbourhood, you are steps to great parks, top-rated schools, shopping, restaurants, and transit. A bonus $100/year fee covers maintenance of two charming treed lots in the neighbourhood. This is the move-in ready home you've been waiting for. Don't miss your chance to own this beautiful property! 24 hour irrevocable on all offers (id:36465)
Exp Realty
1167 Marchant Drive
Ottawa, Ontario
Welcome to this stunning end-unit townhome on a premium corner lot with a double garage, nestled in the heart of Avalon, one of Orléans' most vibrant and sought-after communities. Thoughtfully designed with luxury finishes, hardwood flooring, and upgrades throughout, this home perfectly combines style and functionality. Boasting 3 spacious bedrooms, 4 beautifully finished bathrooms, and a fully finished basement, this home offers exceptional space for both comfortable living and entertaining. Step into the oversized foyer adorned with sleek, modern tile, leading into an impressive main level filled with natural light and gleaming hardwood floors. At the heart of the home is the chef's kitchen - an absolute showstopper - featuring quartz countertops, elegant cabinetry, stainless steel appliances, and a gas stove. The dining area stuns with soaring cathedral ceiling and a cozy fireplace, setting the stage for memorable family meals and celebrations. Two separate living areas on the main level provide comfort and versatility. The elegant hardwood staircase leads to a second level entirely finished with hardwood flooring. The spacious primary suite offers a true retreat, complete with a walk-in closet and a luxurious upgraded ensuite. Two additional bedrooms share a beautifully updated main bath, perfect for growing families or guests. The fully finished basement adds even more versatility with a gas fireplace, pot lights, and a full bathroom with a shower. Outside, enjoy a private, oversized backyard framed by mature cedar trees, perfect for relaxing, gardening, or BBQs. Nestled in a family-friendly neighbourhood, this home offers a prime location just minutes from top-rated schools, scenic trails, parks, shopping, public transit, and all major amenities. Enjoy easy access to Place d'Orléans Shopping Centre, Ray Friel Recreation Complex, and Petrie Island Beach. A rare opportunity in a prime location! The basement photo is virtually staged. (id:36465)
RE/MAX Hallmark Realty Group
403 Pickford Drive
Ottawa, Ontario
Spacious and well maintained condo townhouse in family friendly neighbourhood. This updated 3 bedroom, 2.5 bath Kanata property is the perfect place to call home. stepping in the main entrance, you will find access to your garage, a nice sized den and ample storage. Up the stairs, the large living/dining room with wood burning fireplace offers the perfect place to unwind. Hardwood floors lead you to the bright and airy kitchen, where you will find updated appliances and plenty of cupboard space. this main floor also features a two piece bath and laundry. Out the back door you will find a large deck and fenced in backyard. The upper level offers a large primary bedroom with 3 piece ensuite bath, two more functional bedrooms, and a four piece bathroom. Easy living at its finest, grass cutting, water/sewer, roof, windows, doors and more all taken care of by management. Attached garage provides ample storage and keeps your car safe and dry. book your showing today! (id:36465)
Engel & Volkers Ottawa
1822 Loranger Court
Ottawa, Ontario
Welcome to this beautifully maintained 2-bedroom, 2.5-bathroom townhouse condo offering comfort, convenience, and stylish living across three levels. Step into the inviting main level featuring a good size foyer, a 2-piece bathroom, a bright dining and living area, highlighted by a natural gas fireplace perfect for cozy evenings. The well-equipped kitchen comes with all major appliances, including a natural gas stove, making move-in a breeze. Upstairs, you'll find two generously sized bedrooms and a full bathroom for added convenience. The fully finished basement offers a versatile family room, perfect for movie nights, a home office, or a play area, along with a second full bathroom for ultimate comfort. The basement also features a mechanical room with in-unit laundry, washer and dryer included. Enjoy the unbeatable location just across the street from beautiful Roy Park, ideal for morning walks, weekend picnics, and outdoor activities. Plus, you're only minutes away from shopping, restaurants, and all the essentials. Don't miss your chance to own this move-in-ready gem - schedule a viewing today! (id:36465)
RE/MAX Delta Realty
17 - 1400 Wildberry Court
Ottawa, Ontario
Welcome to this bright and spacious 2-storey home with no rear neighbors! Main level offers an open living/dining room with gas fireplace, pot-lights on dimmers and hardwood floors. Chef-inspired kitchen features solid-wood breakfast bar, stainless appliances, reverse-osmosis filter, tiled backsplash and French door. Two spacious lower-level bedrooms have full-height windows beside a glass-door 3-pc bath and in-suite laundry. Extras: built-in central vacuum, UV-purified A/C, abundant storage. Enjoy a private patio and forest-edged yard with mature maples for summer shade, ideal for BBQs, sunrise coffee or evening yoga. One surface parking spot plus ample visitor parking in a smoke-free, pet-friendly condo (no large dogs). Walk to tennis, volleyball and basketball courts, tree-lined trails, and the future Jeanne-dArc LRT. Five-minute drive to Metro, Farm Boy, cafés, halal butcher, Hwy 174 and rapid bus routes 31/32; near Masjid, Annunciation church, Bob MacQuarrie Rec, schools, splash-pad and bike paths. Book your viewing today! Available June 1st. Full application to include a recent credit report, rental application and references. Flooring: Hardwood & Tile (id:36465)
Royal LePage Team Realty
1601 Shauna Crescent
Ottawa, Ontario
Welcome to 1601 Shauna Crescent, a beautiful 1800 sqft above grade bungalow in the highly desirable, Greely Creek Estates. Situated on a private, tree-lined, corner lot, this spacious 3+1 bedroom, 2 full bathroom home offers the perfect mix of comfort, functionality, and room to grow. From the moment you arrive, you'll notice the incredible curb appeal and professional landscaping. The heart of the home features a bright, open-concept layout with a striking double-sided fireplace, separating the dining and living rooms and allowing a cozy fire in both rooms. These two rooms are flooded with natural light due to the large windows. The sprawling main floor has an oversized primary bedroom containing TWO closets and a 4 piece ensuite bathroom. Additionally, you will find two more generously sized bedrooms with another full 4pc bathroom. The main floor laundry, generous living spaces, and a seamless flow for everyday living and entertaining. One of the standout features of this home is the oversized garage, with soaring ceilings and a huge door, making it ideal for hobbyists, car lovers, or anyone who needs room for toys, tools, or storage. The finished basement is a true bonus, offering a fourth bedroom, a bar area, home gym, and plenty of room for relaxation or entertaining. Whether you're hosting friends, working out, or enjoying a quiet movie night, this lower level is built for versatility. Located in Greely Creek Estates, known for its peaceful setting and family-friendly atmosphere, this is your opportunity to secure a place in an established and growing community. With trails, parks, schools, and local amenities just minutes away, this property offers the lifestyle you've been looking for. Don't miss your chance to get into Greely Creek Estates and enjoy the space, style, and comfort you deserve. ** This is a linked property.** (id:36465)
RE/MAX Absolute Realty Inc.
85 Village Green
Ottawa, Ontario
Welcome to 85 Village Green a bright and beautifully updated detached split-level home nestled in the quiet, family-friendly of Glen Cairn. This charming 3+1 bedroom, 2 full bath home offers over 1,500 sqft of comfortable living space, featuring a fully finished basement with soaring ceilings. Recent upgrades include new vinyl flooring (2024), renovated main bathroom (2024), uptdated kitchen with and a new backsplash (2025), plus new fridge, stove, and dishwasher. Enjoy mornings and evenings in your spacious fully-fenced backyard complete with a new pergola (2024) and storage shed. Additional highlights: motorized custom drapery in the living room, new furnace (2023), commercial-grade hot water tank (2024), and freshly painted throughout. Perfectly located within walking distance to Hazeldean Mall and close to parks, schools, and everyday conveniences. Move in and start your next chapter this summer. (id:36465)
RE/MAX Hallmark Realty Group
1406 - 238 Besserer Street
Ottawa, Ontario
Experience urban living at its finest in this beautifully appointed two-bedroom, two-bathroom condo located in the vibrant core of downtown Ottawa. Just steps from the iconic ByWard Market, Rideau Centre, Rideau Canal, LRT Rideau Station, and the University of Ottawa, this residence offers unbeatable convenience and lifestyle.Step inside to discover a spacious, light-filled living area with floor-to-ceiling windows, gleaming hardwood floors, and a sleek, contemporary design. The modern kitchen is equipped with stainless steel appliances, granite countertops, and a generous centre island with seatingideal for everyday living and entertaining.Enjoy a wealth of upscale amenities, including an indoor pool, sauna, fully-equipped fitness centre, and a stylish party room that opens to a beautifully landscaped court yard perfect for relaxing or social gatherings.Additional features include:--Private balcony with stunning city views --In-unit laundryHeated underground storage locker---20-hour on-site security Security personnel present 7 days a week from 4pm to 12pm (20 hours a day). --Visitor parking Monthly parking available nearby Whether you're a student at Ottawa U, a downtown professional, or simply looking to embrace the best of city living, this condo offers the perfect combination of comfort, style, and location (id:36465)
Right At Home Realty
798 Maloja Way
Ottawa, Ontario
Welcome to this beautifully updated and meticulously maintained 3-storey townhome featuring 2 bedrooms and 2 bathrooms. Bright and inviting, the home boasts west-facing windows that fill the space with natural sunlight. The open-concept main floor is perfect for entertaining, showcasing rich dark hardwood flooring and a modern kitchen complete with stainless steel appliances, granite countertops, and a convenient pot rack for added storage. Step out onto the balcony off the kitchen ideal for summer BBQs with family and friends. Upstairs, you'll find two generously sized bedrooms, including a primary suite with a walk-in closet and a cheater door to the main bathroom, which also features a granite vanity. The lower level offers a laundry area and access to the attached single-car garage, plus additional parking for two more vehicles outside. Located on a quiet street in a friendly neighborhood, this home is just steps to Maestro Park and Maloja Park, and a short drive to Hazeldean Road amenities and Tanger Outlets. Enjoy walking distance to the Canadian Tire Centre! Available for occupancy starting June 2. Book your private showing today! (id:36465)
Keller Williams Integrity Realty
415 Warmstone Drive
Ottawa, Ontario
ELEGANT AND SOPHISTICATED, this majestic Tamarack 'Eton' Townhome in Pool Creek Village will certainly impress! Welcoming Foyer leads to bright, open concept Main Level with a beautifully appointed Living area complete with cozy gas fireplace and gleaming hardwood floors. The generous Dining area with access to the rear yard is perfect for entertaining! SUPERB, upgraded Chef's KITCHEN has it all, with walk-in Pantry; ample cabinets and quartz countertops. Upper Level boasts an attractive Primary Bedroom with large Walk-In Closet and stunning, 4 pc oasis Ensuite to include walk-in glass shower and soaker tub. Two additional Bedrooms + full Family Bathroom. Convenient Upper Level Laundry + linen closet. Fully Finished basement Rec Room + storage. Fully fenced rear yard + new deck enhances the outdoor space. Single car garage, with inside entry. All on quiet street, close to Parks, Tanger Mall and Highway., Flooring: Tile, Flooring: Hardwood, Flooring: Carpet Wall To Wall. OPEN HOUSE SATURDAY, 3rd May, and SUNDAY 4th May from 2-4pm. (id:36465)
Royal LePage Team Realty
348 Stewart Street
Ottawa, Ontario
FIRST TIME ON THE MARKET ~ extraordinary opportunity as this immaculate FOURPLEX is in a class of it's own ~ NEWLY BUILT in 2015 with meticulous care to create gorgeous modern living spaces + blend seamlessly into the heritage neighbourhood of Sandy Hill. COVETED LOCATION- nestled on a very quiet, tree-lined street, surrounded in green space, parks (including riverfront Strathcona Park) and unmatched access to boutique shops, fine dining, Ottawa U, embassies, government buildings, Parliament Hill, Rideau Centre, ByWard Market (markets & night-life), Rideau River, NCC pathways along the Ottawa River & more! Picture perfect curb appeal with reclaimed bricks and front balconies for each unit. ALL FOUR UNITS offer 2500 SQ FT. (approx), 2 expansive balconies (one in the front & one in the back), 6 bedrooms each, 2 full bathrooms, in-unit laundry for each unit, red oak hardwood flooring, porcelain tile and hard maple kitchen cabinets. 4 washers, 4 dryers, 4 S/S dishwashers, 4 S/S fridges, 4 S/S stoves, 4 furnaces, 3 central air, HRV, 5 hydro meters included. 9 ft. ceilings in lower level apartment. INCOME & EXPENSE STATEMENT available upon request. Very easy building to self manage. Always fully rented out. Do not miss the chance to own this very special property. Call today for a private viewing. (id:36465)
RE/MAX Hallmark Realty Group
240 Falsetto Street
Ottawa, Ontario
Welcome to this beautifully updated, luxurious end-unit townhome offering 4 bedrooms and 4 bathrooms, featuring high-end finishes and modern upgrades. The main floor showcases a fabulous open-concept layout with large windows that flood the space with natural light, soaring 9-foot ceilings, and gleaming hardwood floors. The stylish kitchen boasts quartz countertops, a large island, and stainless steel appliances perfect for both everyday living and entertaining. Upstairs, you'll find a spacious primary bedroom complete with a walk-in closet and a luxurious en suite bathroom, along with two additional generously sized bedrooms and a second full bathroom. The fully finished lower level features a comfortable family room, a fourth bedroom, a third full bathroom, and plenty of storage space. Ideally located close to parks, schools, shopping, and restaurants. (id:36465)
Guidestar Realty Corporation
342 Briston Private
Ottawa, Ontario
Richcraft Ascot in Hunt Club Park, Bright, 2 bed 1.5 bath home with a parking spot right outside your front door. Great location in Hunt Club close to bus,schools, highway, shopping and more. Tiled entry with hardwood floors on the main level carpet on the stairs and lower level bedrooms. Generous sized bedrooms and plenty of in unit storage. Living room with wood burning fireplace leads out to a small deck. (id:36465)
Homelife Capital Realty Inc.
19 Bering Court
Ottawa, Ontario
Welcome to this delightful 3-bedroom, 2-bathroom end-unit condo townhome, perfectly situated in a highly desirable neighborhood with convenient access to public transit, schools, and parks. Ideal for first-time homebuyers or savvy investors, this affordable home offers fantastic value. Upon entering, You'll be greeted by an open-concept dining area, creating a spacious and inviting atmosphere. The kitchen boasts a functional layout that seamlessly connects to the dining space, making it perfect for both everyday living and entertaining. The bright and airy living room provides easy access to your fully fenced backyard, offering a private outdoor retreat ideal for relaxation or outdoor play. The second level features three generously sized bedrooms, including a master suite with ample closet space. Two additional well-proportioned bedrooms complete the upper floor. The layout of the property has been thoughtfully designed to maximize space and comfort for all. Monthly condo fees cover building insurance, water and sewer, lawn maintenance, parking/road , reserve fund contributions, and exterior unit maintenance providing peace of mind and ease of living. This condo townhome offers a wonderful opportunity for affordable homeownership in a family-friendly, well-connected location. Freshly painted , Updated full bathroom, new flooring in the kitchen. 24-Hour Irrevocable on all offers as per Form 244. Some Photos are Virtually staged. (id:36465)
RE/MAX Hallmark Realty Group
403 - 705 Beauparc Private
Ottawa, Ontario
Discover this exceptionally rare 3-bedroom, 2-bathroom top-floor condominium offering stylish modern finishes and a spacious open-concept floorplan. The three generously sized bedrooms offer large windows and closets and the private primary suite with its own balcony overlooking lush greenspace and a sleek 3-piece ensuite bathroom complete with a glass walk-in shower. The upgraded kitchen is designed for the entertainer or cook showcasing gleaming quartz countertops, a centre island with pendant lighting and a deep pots and pans drawer, ceramic backsplash, abundant cabinetry with brushed steel hardware and includes the Stainless Steel Appliances. The open living and dining area boasts beautiful hardwood flooring and provides access to a large west-facing balcony, perfect for enjoying sunsets. Convenience abounds with in-unit laundry, ample closet space throughout, and 1 parking spot directly beside the entrance. Perfectly located for outdoor lovers and downtown professionals alike. Walk to the O-Train, enjoy quick access to Highway 417, and explore the adjacent parkways and wooded pathways along the Ottawa River. Nearby amenities include grocery stores, restaurants, shopping, gyms, and more. Some photos virtually staged. 24 hour irrevocable. (id:36465)
RE/MAX Hallmark Realty Group
782 Cairn Crescent
Ottawa, Ontario
Modern comfort and everyday convenience come together in this beautifully finished townhome in the heart of Orleans. Ideally located near a school, several parks, and just minutes to shopping, dining, and amenities, this home offers a balanced lifestyle in a family-friendly neighbourhood. The main floor features hardwood flooring and a bright, open-concept layout with large windows and a cozy gas fireplace. The contemporary white kitchen includes stainless steel appliances with a gas stove, tile backsplash, and a centre island with bar seating--perfect for casual dining and entertaining. Upstairs, you'll find three bedrooms, including a spacious primary suite with a walk-in closet and a 4-piece ensuite with separate tub and shower. A full bath and convenient second-floor laundry add function to the space. The fully finished basement offers a large rec room, utility area, and deep storage with built-in shelving. Step outside to a fully fenced backyard with ample room to relax, play, or entertain. A stylish, move-in-ready home in a great location--this is Orleans living at its best. (id:36465)
Royal LePage Team Realty
202 - 345 Centrum Boulevard
Ottawa, Ontario
Welcome to Unit 202 at 345 Centrum Blvd! This charming 2-bedroom condo is a perfect opportunity for those looking to create their ideal living space with a little TLC. The units potential shines through with the opportunity for you to personalize it with new paint, fixtures and flooring, turning it into a true gem that reflects your style and taste. With an open-concept living and dining room, this layout is not only functional but also ideal for entertaining or relaxing at home. Step out onto your private balcony and enjoy a breath of fresh air while soaking in the surrounding views. Located just a stone's throw from Place d'Orléans Mall, you'll have easy access to shopping, dining, transit and entertainment options, adding to the convenience of your daily life. Whether you're a first-time buyer, an investor, or looking to downsize, this condo offers a fantastic opportunity to invest in a vibrant community. (id:36465)
Century 21 Synergy Realty Inc
1028 Pampero Crescent
Ottawa, Ontario
Located on a quiet crescent in the desirable and family friendly neighbourhood of Stitsville North, welcome to 1028 Pampero Cres. This spacious well maintained 3 storey townhome offers 3 bedrooms and 2 bathrooms. The charming front entryway features a covered front veranda. Step inside the first floor complete with a versatile den ideal for a home office or playroom , laundry room, and direct access to the garage. The second floor is designed for everyday living and entertaining. Here you will find a 2 piece powder room, a bright eat-in style kitchen featuring lots of cabinet space, sleek stainless steel appliances, square tiled backsplash and a glass patio door for easy access to the roomy outdoor balcony. Unwind in the expansive living room w/ coffered ceilings, hardwood flooring, and 2 large windows filing the space up w/ natural light. Head up to the third floor where you will find 3 generously sized bedrooms all w/ wide plank flooring. The primary suite is complete w/ double closets and a cheater 4 piece ensuite w/ a large vanity. Located near parks, schools, all amenities, and quick access to the 417 highway, this home offers the best of suburban living. (id:36465)
RE/MAX Affiliates Realty Ltd.
69 Longden Place
Ottawa, Ontario
Beautifully Maintained 2-Storey Home in Sought-After Bridlewood, Kanata. Welcome to your next chapter in the heart of Bridlewood! This lovingly kept 2-storey single-family detached home offers space, style, and serious potential. Step inside to discover a spacious foyer leading into the open living and dining area. The dining room comfortably seats 8 adults. The renovated kitchen flows into a warm, inviting space with a wood-burning fireplace perfect for chilly evenings or hosting guests. Rich hardwood floors run through most of the main and second levels, adding timeless charm and durability. There are 3 bedrooms above grade and a 4th below. The lower level features a private side entrance, kitchen area, full bath, and bedroom. The basement French-style casement egress window makes it perfect for an older child or future income potential. A half bath completes the main level, with 2 full baths upstairs and 3.5 bathrooms total, so everyone has space. The homes curb appeal shines with interlock lining both sides of the driveway and leading to the main and side entrances. Out back, an enormous deck is surrounded by cedar hedges and a beautiful lilac tree for complete privacy. Lounge, entertain and enjoy your favourite tunes, or listen to the little ones playing in the few steps away, J.J. Clarke Park. The backyard deck is also prewired with a 60-amp disconnect ready for that dream hot tub. Located in the amenity-rich, family-friendly neighbourhood of Bridlewood, this home is steps to transit and close to scenic bike and walking trails. Low yard maintenance makes it perfect for busy families, professionals, or anyone with better things to do than landscaping. Whether you're upsizing, investing, or seeking multi-generational living, this home checks all the boxes. (id:36465)
Exp Realty
140 Woodhurst Crescent
Ottawa, Ontario
OPEN HOUSE Sunday May 4th 2-4PM! *Watch the video on REALTOR.ca for your virtual tour and to see additional rooms and features!* Some homes are simply built. Others are crafted. This one? It was envisioned - every detail, every corner, every finish - designed to inspire comfort, beauty, and connection. Welcome to 140 Woodhurst Crescent, a home where vision meets heart. Built by the exceptional custom home builder, Patten Homes, this incredible residence delivers impressive quality inside and out. Every space has been meticulously envisioned and perfected, creating the most thoughtfully crafted and intelligently designed home you'll find. Step outside to a backyard that truly sets this townhome apart - thoughtfully improved with a spacious deck and plenty of room to unwind or entertain. With a rare 110-foot-deep lot, you'll have the kind of outdoor space that's hard to find and even harder to forget. As incredible as this home is, what lies just beyond the property line might be its greatest feature. The location is exceptional; with the Trans Canada Trail only steps away, its a dream for walkers, bikers, skiers, and snowmobilers alike. This is an outdoor enthusiasts paradise, and a big part of what makes this neighborhood so sought after. This home is one of precious few townhomes in this sought-after West Ridge/Deer Run neighborhood - a community otherwise dominated by large detached homes with equally substantial price tags. New roof in ~2022. Kitchen features a convenient walk-in pantry. Ample parking for 3. Basement rough-in for future bathroom. Extended floor plan offers more space than other homes. *Watch the video on REALTOR.ca for your virtual tour and to see additional rooms and features!* Please reach out to request a private viewing. (id:36465)
Keller Williams Integrity Realty
549 Gladstone Avenue
Ottawa, Ontario
**Property is being sold Power of Sale** Welcome to 549 Gladstone, a unique residential/commercial property situated in the vibrant downtown area of Ottawa. This property offers incredible versatility. The main floor currently features retail space, while the second floor includes two apartments. Additionally, a third apartment adds to the rental income potential. The property also includes a side lot with parking for four vehicles and a full basement with a separate entrance, offering potential for additional development or rental space. (id:36465)
Exp Realty
211 - 238 Besserer Street Nw
Ottawa, Ontario
Furnished spacious 1 bed + den (653 sf) is perfectly nestled between the Byward Market and the University of Ottawa. This open concept unit boasts beautiful hardwood floors, a modern kitchen with stainless steel appliances and a large island for cooking/seating, as well as granite countertops throughout. Easy access to stores, Rideau Shopping Centre and Parliament. The future LRT station is located steps away! Flooring: Carpet Wall To Wall, Hardwood (id:36465)
Coldwell Banker Sarazen Realty
201 - 400 Mcleod Street
Ottawa, Ontario
Open House Sunday, May 4, from 12:00 to 1:00 PM! Welcome to a rare opportunity: a sought-after building offering an elevator, ramp for mobility, automatic doors, and an open-concept design. Perfect for long-term living many residents have happily called it home for over 20 years! This corner unit, ideally positioned at the front of the building overlooking a tree-lined street, feels more like a bungalow than a condo but with all the conveniences of condo living. Thanks to the lively view and abundant natural light, you'll never feel isolated here. Enjoy underground parking, affordable utilities, and low condo fees making this a smart investment.A cozy gas fireplace adds warmth and charm, while the new on-demand boiler (installed and paid for in April 2025) keeps heating and hydro costs to about $100/month combined. Beautiful floor-to-ceiling windows flood the space with sunshine, offering your daily dose of vitamin D. Step onto your covered patio your retreat to relax, people-watch, enjoy the vibrant energy, or even catch fireworks displays! Built by Domicile, one of Ottawas most respected builders known for thoughtful layouts and quality craftsmanship, this home blends style, functionality, and comfort. Highlights include:In-unit laundry for convenience, two storage areas: one inside the unit, one near your parking spot, Prime underground parking: no vehicle directly beside your driver's side, Corner-unit advantage: extra window in the second bedroom for added sunlight, Spa-like bathroom: luxurious tub adjoining the shower perfect for a long soak or quick rinseReal hardwood floors (built 2002)The location is fantastic surrounded by restaurants, shopping, parks, and amenities. Please note: Some photos have been virtually staged to help you envision furniture arrangements. This isn't just a condo its a lifestyle upgrade! Dare to compare this one stands out. Call today! (id:36465)
Details Realty Inc.
509 Tulip Tree Way
Ottawa, Ontario
Nestled across from scenic Tulip Tree Park, this beautifully designed townhouse in the desirable Trailsedge community offers the perfect blend of modern and family-friendly living. Step into a sun-filled interior featuring elegant neutral decor with gleaming hardwood floors and ceramic tile throughout, highlighted by an open-concept main floor perfectly designed for entertaining with a chef-inspired kitchen showcasing quartz counters, stainless steel appliances, and a stylish white tile backsplash. Upstairs, three generous bedrooms including a primary suite with ensuite bath and walk-in closet, the second bedroom enjoys serene park views, while a full bathroom serves the remaining bedrooms. The spacious lower level provides a large recreation room for family gatherings, a practical laundry area, and ample storage. Enjoy fully fenced back yard and fantastic location across the street from park & nature trails. Quick access to main amenities including groceries, pharmacy, restaurants, shops & transit. (id:36465)
Keller Williams Integrity Realty
100 Kyanite Lane
Ottawa, Ontario
A rare opportunity in the heart of Barrhaven this impeccably maintained, park-facing townhome showcases over 60K in upgrades. Offering 4 bedrooms and 4 bathrooms across a bright and spacious layout, this home combines exceptional quality with an unbeatable location.The ground level features a versatile bedroom complete with a walk-in closet and full ensuite, ideal for guests, extended family, or a home office. The second floor offers a contemporary kitchen with quartz countertops, stainless steel appliances, a stylish backsplash, and abundant cabinetry, opening to two flexible living areas and a convenient powder room.Upgraded light fixtures throughout, oversized windows, and two expansive balconies bring in natural light and offer serene park views. The primary suite includes a walk-in closet and a 3-piece ensuite, while two additional bedrooms share a well-appointed family bathroom with a deep soaking tub. A rare 2-car garage further enhances this exceptional home.Ideally situated close to parks, top-rated schools, shopping, dining, transit, and recreational amenities, this low-maintenance property is perfect for those seeking style, comfort, and convenience. Do not miss out on this great property and call for your private viewing today! (id:36465)
Home Run Realty Inc.
344 - 515 St Laurent Boulevard
Ottawa, Ontario
Welcome to The Highlands! Beautiful two-storey condo with large windows filling the living area with natural light. Close to public transit, shopping, dining, schools, and recreation. The main level consists of a spacious & bright living & dining area, updated Kitchen with stainless steel appliances, ample storage, & breakfast bar for casual dining. There is also a 2pc Powder Room on this level. Hardwood flooring flows throughout both levels of the condo. The 2nd level is where you will find a comfortable Primary Bedroom, 2nd Bedroom, 4 piece Bathroom & convenient in-unit Laundry with newer washer & dryer. For added living space, the large Terrace off the Living Room is wonderful for enjoying your morning coffee & for summertime entertaining. So many amenities on site: Arts & Crafts Room, Assembly Hall, Bicycle Storage, Exercise Room, Hairstyling salon, Indoor Car Washing Station, Laundry Rooms, Library, Party Room, Swimming Pool, Private Park with Pond, Saunas, Showers & Walking paths! Wow! What a lifestyle to enjoy here. Make a call today to book your viewing! Please note that photos used are from previous rental listing. (id:36465)
Royal LePage Performance Realty
5409 Boundary Road
Ottawa, Ontario
Investor's Dream Opportunity! This fantastic 0.8-acre commercial lot includes a beautifully renovated house right next to the Amazon center, ideal for your future home or business venture. The property currently features two renovated units, ready to be rented out. Don't miss your chance to view it today! Conveniently located close to all essential amenities! (id:36465)
Power Marketing Real Estate Inc.
5409 Boundary Road
Ottawa, Ontario
Investor's Dream Opportunity! This fantastic 0.8-acre commercial lot includes a beautifully renovated house right next to the Amazon center, ideal for your future home or business venture. The property currently features two renovated units, ready to be rented out. Don't miss your chance to view it today! Conveniently located close to all essential amenities! (id:36465)
Power Marketing Real Estate Inc.
97 Forestglade Crescent
Ottawa, Ontario
Welcome to 97 Forestglade Cres. Step past the covered front porch & into the front foyer. Main floor plan is open concept. Large 3 pane window & patio door walk out to back deck. Bright white kitchen - all new appliances. A wonderful place for family gatherings & entertaining. Primary bedroom with walk in closet. 2 more bedrooms & updated full bath complete the 2nd level. Hardwood tile throughout. New carpet on stairs. Lower level finished, tile flooring - 2 recreation rooms. Laundry with new washer & dryer. Large back deck in fenced yard. (id:36465)
RE/MAX Hallmark Realty Group
262 West Ridge Drive
Ottawa, Ontario
Welcome to this impressive semi-detached home by Patten Homes, boasting nearly 2,600 sq. ft. of luxurious living space nestled in Stittsville. Built in 2021, this Braeside model has been meticulously curated, showcasing high-end finishes, thoughtful upgrades, and sophisticated style throughout. The main level features pristine site finished oak hardwood flooring and a bright, open-concept layout perfect for both everyday living and entertaining. The oversized chef's kitchen is a true showstopper, equipped with extended cabinetry, pots & pans drawers, premium KitchenAid stainless steel appliances, a massive quartz island, and ample prep space. The kitchen flows seamlessly into the spacious living room, where a cozy gas fireplace is flanked by large upgraded windows, flooding the space with natural light. A separate dining area and access to a large deck off the kitchen complete this entertainer's dream. A rich hardwood staircase leads to the upper level where you'll find the laundry area, 3 generous bedrooms, including a luxurious primary suite with walk-in closet, and a spa-inspired ensuite featuring a walk-in glass shower, soaker tub, and quartz double vanity. The fully finished lower level offers even more living space with large windows and tons of storage. Centrally located in Stittsville, just a short walk from the Trans Canada Trail, parks, schools & shops. (id:36465)
Exp Realty
1603 - 265 Poulin Avenue
Ottawa, Ontario
Welcome to suite 1603 at Northwest One 265 Poulin Avenue where breathtaking river views and exceptional amenities define a truly carefree lifestyle. This beautifully maintained condominium offers a bright, spacious layout with floor-to-ceiling windows that flood the living spaces with natural light. Enjoy stunning vistas of the Ottawa River, Gatineau Hills, and downtown Ottawa right from your private balcony. The living room is large enough to carve out an office area. This unit features an updated kitchen with elegant cabinetry. Hardwood parquet flooring lends timeless charm throughout, new windows, and patio doors (installed 2020) enhance everyday comfort. This unit includes an insuite storage room, underground parking with heated garages, and access to same-floor laundry facilities. Northwest One is renowned for its outstanding amenities: a year-round saltwater indoor pool, a sauna, a fully equipped fitness centre, billiards and ping pong rooms, library, party room, tennis courts (being refurbished), BBQ patio, and private green space. A guest suite is available for visiting friends and family. Car enthusiasts will appreciate the indoor wash bays, and hobbyists will enjoy the workshop space. Ideally located in Britannia Village, this community is steps from Britannia Beach, Mud Lake, the Trans Canada Trail, Farm Boy, coffee shops, bakeries, transit, and the future LRT extension. Nearby parks like Andrew Haydon Park and sailing clubs like Britannia Yacht Club offer endless outdoor activities. Whether you are downsizing, investing, or seeking a serene retreat close to nature and urban conveniences, Northwest One offers an unbeatable combination of lifestyle, comfort, and value. Come experience effortless living at 265 Poulin Avenue where nature meets convenience and every day feels like a getaway. (id:36465)
Royal LePage Team Realty
94 Bellwood Avenue
Ottawa, Ontario
Welcome to this luxury townhome in the heart of Old Ottawa South! Nestled on a quiet side street in a beautiful park-like setting, this home offers an unbeatable location close to the Rideau River walking and biking paths, Lansdowne Park, and the Rideau Canal. The main floor features a versatile office/den, a convenient powder room, and direct access to the double car garage. The second floor boasts an open-concept living and dining area with a cozy gas fireplace and a charming balcony perfect for summer morning coffee. The white kitchen is equipped with granite countertops, ample cabinet space, and a centre island, plus easy access to a covered deck ideal for BBQs and gatherings. Upstairs, the spacious primary bedroom includes large closets and a luxurious 5-piece ensuite. A second bedroom, full bathroom, and laundry closet complete the third floor. Additional storage is available in the basement crawl space, accessible from the garage. (Photos are from before the current tenants.) Rental application, proof of employment, credit check, and references are required. Tenant pays Utilities: Hydro, Gas and Water/Sewer. No smokers, please. (id:36465)
Royal LePage Performance Realty
7 Grierson Lane
Ottawa, Ontario
WELCOME TO 7 GRIERSON LANE, A 4 BEDROOM, 3 CAR GARAGE, BRICK HOME. LOCATED IN RURAL KANATA ONLY A FIVE MINUTE DRIVE TO KANATA SHOPPING, RECREATION CENTER AND THE KANATA NORTH BUSINESS PARK. WITH OVER 2 ACRES OF OPEN SPACES AND TREES ONE CAN ENJOY THE BEAUTIFUL NATURAL SURROUNDINGS IN PEACE AND QUIET. THE HOME FEATURES NEW VERDUN PVC TOP QUALITY WINDOWS INSTALLED IN 2025 WITH A FULL 25 YEAR WARRANTY, A GENARAC 24kw FULL HOME GENERATOR with 200A AUTOMATIC TRANSFER SWITCH INSTALLED IN 2024, KITCHEN COMPLETLY REMODELED IN 2024 WITH HIGH END CABINETRY AND QUARTZ COUNTERTOPS, BUILT IN OVEN, MIRCOWAVE, FRIDGE , AND LARGE PANTRY. NEW SEPTIC SYSTEM IN NOVEMBER 2020, NEW ROOF IN 2016 WITH OWENS CORNING DURATION LTD LIFETIME SHINGLES WITH TRANSFERABLE WARRANTY. THERE IS A MAIN FLOOR DEN ,AN ATTACHED 3 SEASON SUNROOM , WITH HARDWOOD FLOORING THROUGHOUT MOST OF THE HOME AND NEW TILE AND PREMIUM VINYL PLANK FLOORING WITH HIGH TRAFFIC DURABILITY. (id:36465)
Innovation Realty Ltd.
