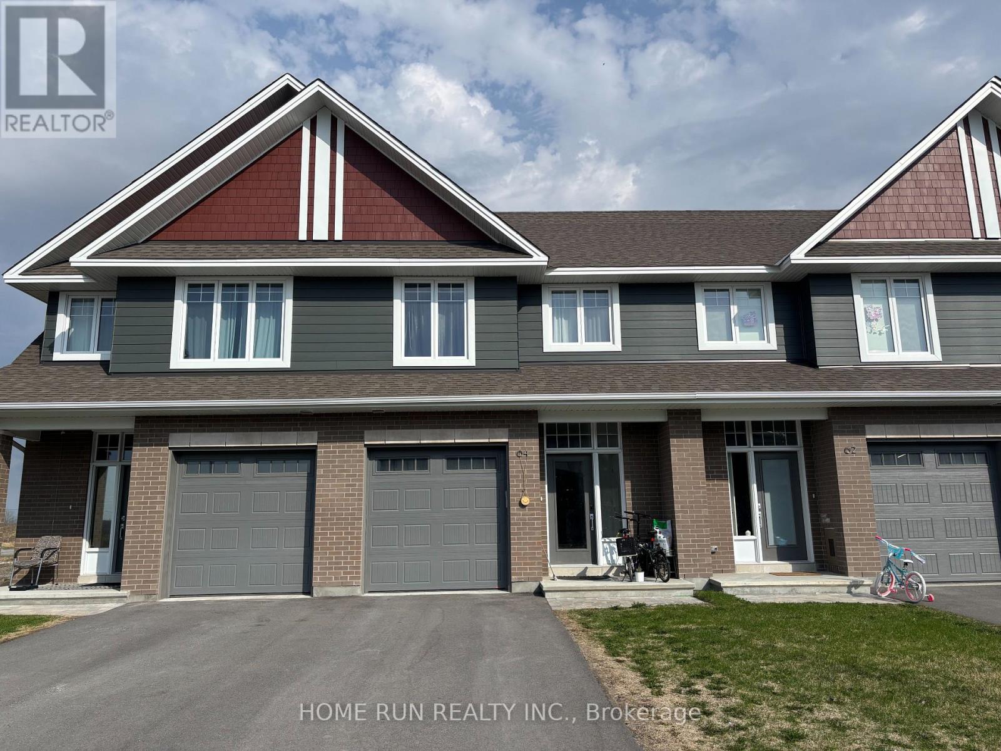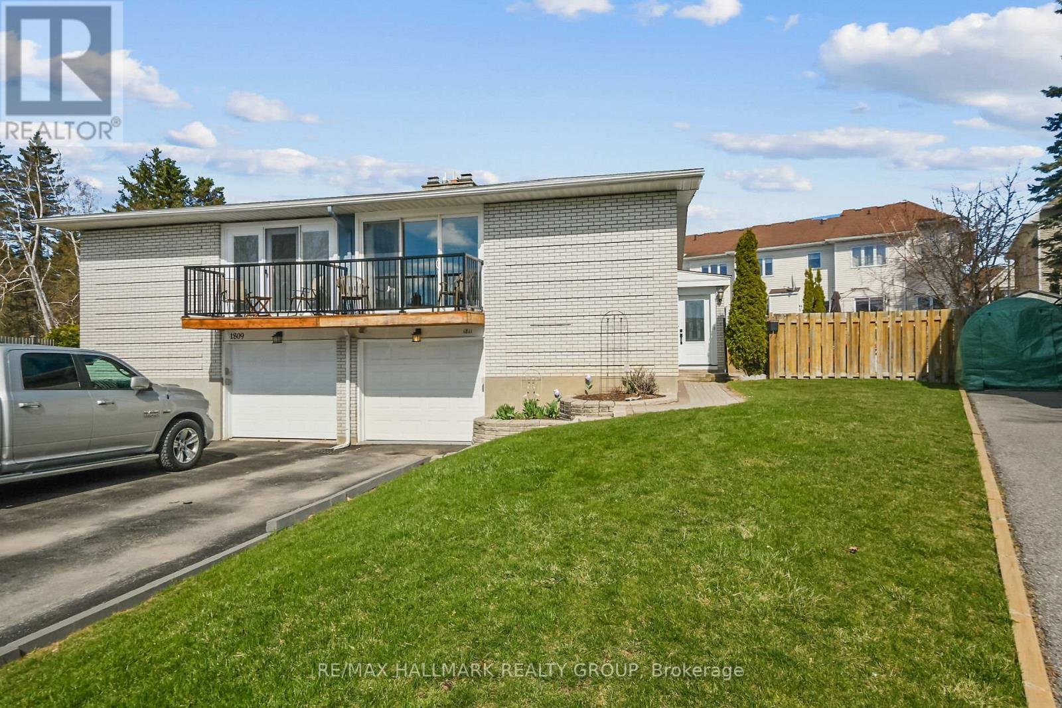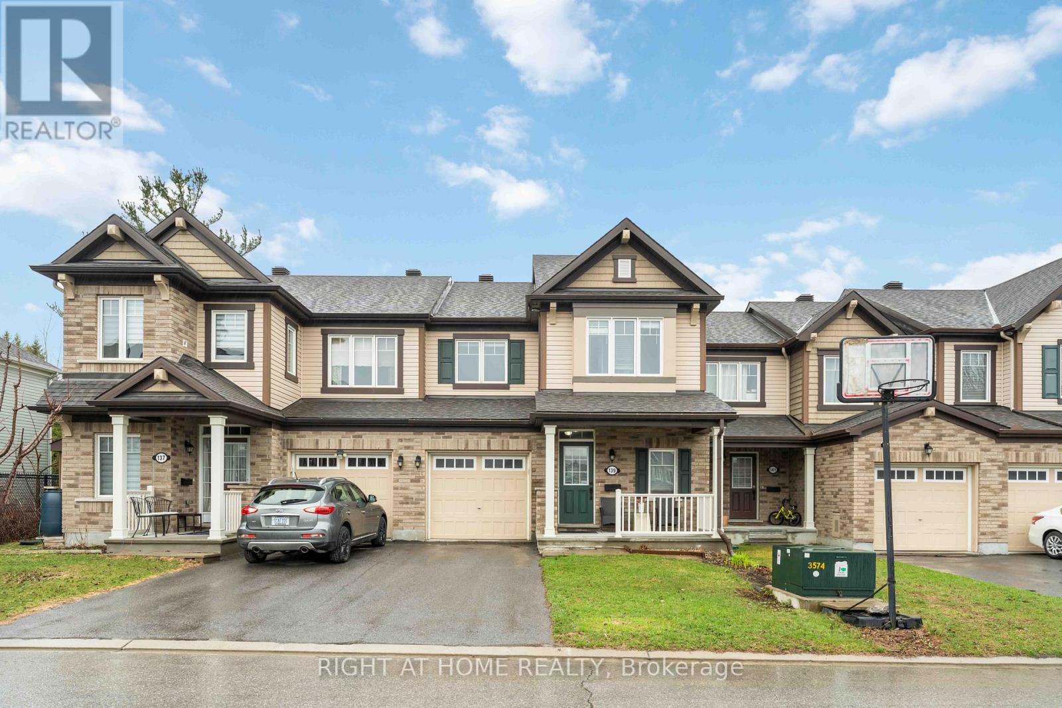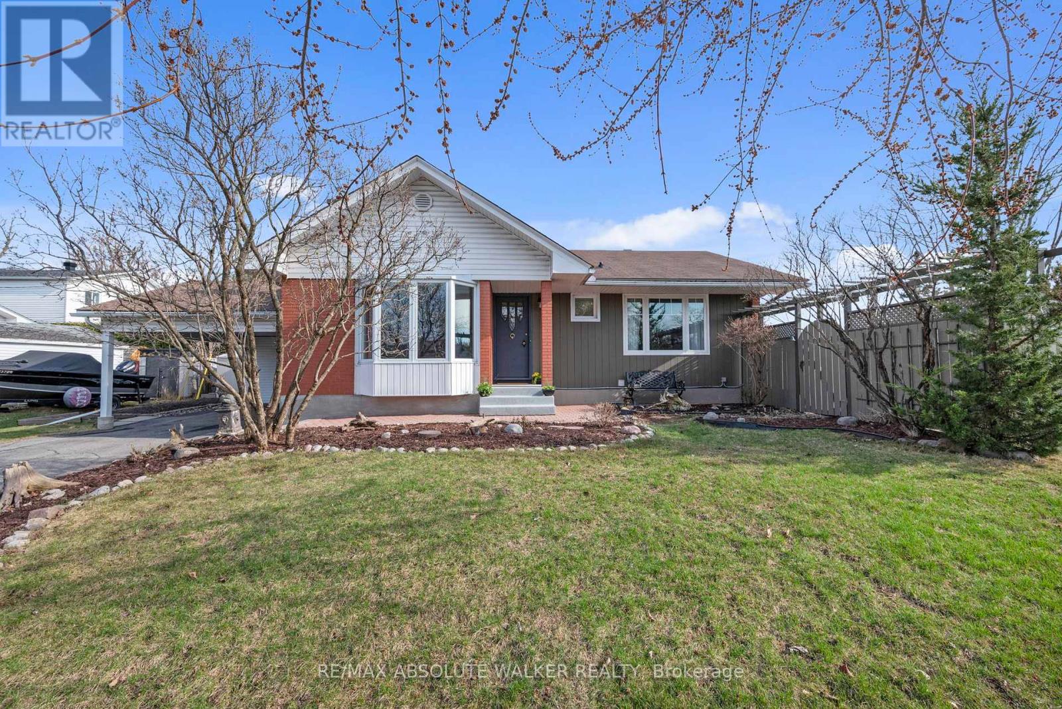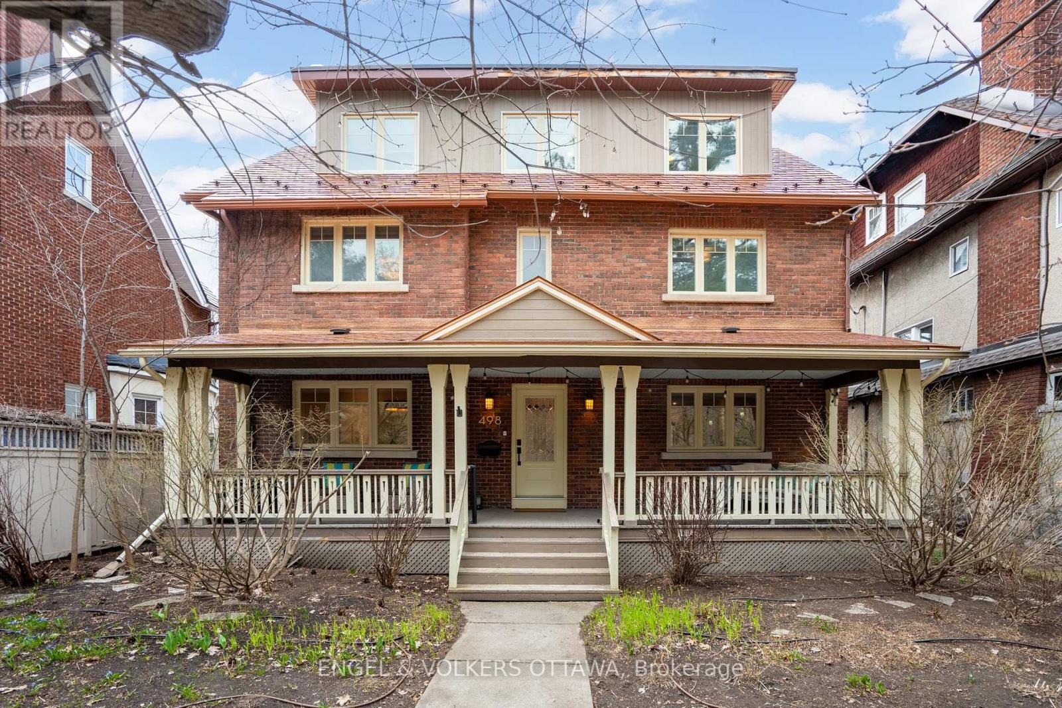64 Loggerhead Heights
Ottawa, Ontario
Located in Kanata Lakes / Richardson Ridge, close to amenities, within the boundary of top schools, this gorgeous 2-year old townhome was built by Uniform on a beautiful site surrounded by a natural environment. It has 2136 SQ.FT. of living space that includes 3 spacious bedrooms, 4 baths, and a fully finished basement with a full bath. The main floor features a large foyer, an expansive great room with 9-foot ceiling, an open concept kitchen with granite countertop, large windows, stainless appliances (to be delivered and installed), and a gas fireplace as a focal point. The beautiful hardwood staircase would lead you to the second floor with a bright and spacious hallway, a big fabulous Master bedroom with a walk-in closet, an 4-piece ensuite with both a shower and a tub, two other good sized bedrooms, and an additional bath. The basement is finished with an additional bathroom. Close to amenities, Kanata Hi-tech campuses and beautiful trails/parks (id:36465)
Home Run Realty Inc.
1811 Applegrove Court
Ottawa, Ontario
Open House May 4, 2-4. Welcome to your next chapter! Tucked away in a quiet cul-de-sac, this well-cared-for 2+2 bedroom 1.5 bathroom home offers incredible value and a move-in-ready opportunity for today's buyer. Inside, you'll find bright well laid out kitchen, updated bathrooms, newly refinished hardwood floors, newer windows and doors, and a cozy front balcony perfect for enjoying your morning coffee while overlooking the peaceful street.The layout is functional and flexible, with two bedrooms upstairs and two in the lower level ideal for a growing family, guests, or even a home office setup. The backyard is truly an entertainer's dream, featuring a spacious deck, built-in bar, and gazebo perfect for summer BBQs, family gatherings, or just relaxing after a long day.Located just minutes from parks, schools, Costco, grocery stores, and so much more, this home offers everyday convenience in a family-friendly neighbourhood. Whether you're a first-time buyer, upsizing, or simply looking for a fresh start, this home offers a fantastic blend of comfort, style, and location at a price you can feel good about. Don't miss out on this amazing opportunity book your showing today! (id:36465)
RE/MAX Hallmark Realty Group
16 Baslaw Drive
Ottawa, Ontario
Welcome to your 3,093 square foot (MPAC) home in Hunt Club Park! This beautifully maintained and tastefully updated home features a grand two-storey entrance with a curved staircase and gleaming hardwood floors. On the main level, you will find a bright living room with large windows and a gas-burning fireplace, formal dining room, and a large eat-in kitchen with white cabinetry, granite counters and high-end appliances. Sliding doors from the eat-in area bring you to your stone patio, fully-fenced private yard with perennial gardens, built-in sprinkler system, and gas BBQ hookup. A family room with a wood-burning fireplace is right off the kitchen. The main level also boasts a dedicated home office, powder room, and laundry/mud room with inside access to a large two-car garage. Upstairs, there is an expansive primary bedroom with seating area, walk-in closet and full 6-piece ensuite. Three additional generously sized bedrooms and a large guest bathroom complete the second level. In the basement, you'll find a fourth bathroom, home gym, recreation room for the kids, and cold storage room. There is ample storage and workshop space. Recent updates include windows (2015), siding (2020), hardwood on second level (2022), whole home professionally painted (2023), gas furnace, heat pump and owned hot water tank (2023), insulation upgraded (2023), new lights throughout home and professionally installed blinds (2023). Hunt Club Park offers an amazing lifestyle - close to shops, restaurants, parks, walking trails, Conroy Pit, and schools. Located in Canterbury HS catchment. Easily accessible to the highway and 15 mins to downtown. OPEN HOUSE Sunday, May 4 from 2:00 -4:00 p.m. 24-hour irrevocable on offers. Come see it today! (id:36465)
Royal LePage Performance Realty
139 Maestro Avenue
Ottawa, Ontario
Welcome to this meticulously maintained 3-bedroom, 4-bathroom townhome, perfectly positioned with no rear neighbours backing onto Maple Grove Trails and facing a beautiful park. The bright and inviting main level features a welcoming foyer with an inside garage entry and a convenient powder room. A spacious dining area flows into the open-concept living room, offering stunning views of the private backyard. The gourmet kitchen is complete with granite countertops, a bar island, stainless steel appliances, and rich hardwood flooring throughout the main floor. Upstairs, you'll find three generous bedrooms, a full family bath, and a conveniently located laundry room. The primary suite offers a walk-in closet and an en-suite bathroom. The fully finished lower level provides a large family room, an additional full bathroom, and ample storage space ideal for relaxing or entertaining. Your private backyard oasis is perfect for family BBQs, entertaining guests, or simply unwinding while watching the sunset. A rare blend of location, privacy, and modern living, don't miss out! (id:36465)
Right At Home Realty
1194 Placid Street
Ottawa, Ontario
Welcome to 1194 Placid, a charming above-grade bungalow located on a picturesque corner lot in a quiet, family-friendly street. This 3-bedroom home exudes curb appeal and offers the perfect balance of modern updates and convenience in a sought-after Ottawa neighbourhood. Step inside and be welcomed by fresh paint, re-finished hardwood floors on the main floor, which add warmth and elegance to the living spaces. The kitchen, designed with both style and practicality in mind, features sleek stainless steel appliances and has been tastefully renovated, along with the bathrooms, under the current ownership for a timeless and stylish touch. With two full bathrooms, one on the main level and another in the basement, this home ensures functionality and comfort for the whole family.The fully finished basement adds a wealth of versatility, featuring a spacious recreational room complete with parquet hardwood floors and a wet bar. This level also includes a pantry, a potential fourth bedroom or home office, space for your personal gym, and ample storage. Upgraded laminate flooring throughout other areas of the basement ensures durability and ease of maintenance.Outside, the property boasts beautiful gardens, plentiful outdoor living space, and additional storage in the two sheds. This home is within close proximity to local parks, schools, transit, and retail, making it ideal for both families and professionals. The high walk score highlights the convenience of the location, with three LRT stops just a 5 to 10-minute walk away. For government employees, the property is near co-working spaces and only a 15-minute drive to the Department of National Defence (DND). From its peaceful neighbourhood setting to its modern updates and excellent location, 1194 Placid is a home that truly has it all. (id:36465)
RE/MAX Absolute Walker Realty
2220 Des Grands Champs Way
Ottawa, Ontario
Welcome to this beautifully upgraded and meticulously maintained executive home, offering a rare blend of custom design, quality craftsmanship and everyday comfort. Perfectly positioned on a sun-filled corner lot, this property boasts a private backyard oasis with a lush garden, large deck, and sparkling inground pool complete with a safety cover ideal for summer entertaining. Inside, you'll immediately appreciate the thoughtful architectural details, including elegant arches and grand bay windows that flood the space with natural light. The formal dining room creates a refined setting for hosting, while the family room with its cozy fireplace invites relaxed evenings at home. The chef-inspired kitchen is a standout, featuring stainless steel appliances, a centre island, and a bright breakfast nook overlooking the backyard. Upstairs, the impressive curved staircase leads to a generous primary suite, where a charming seating area by the bay window offers a quiet retreat. A walk-in closet and a spa-like ensuite with a Roman tub complete the space. Three additional bedrooms, two with walk-in closets and a convenient laundry room round out the second floor. The finished lower level offers even more space with a large rec room and a custom bar, perfect for entertaining family and friends. C'est la maison idéale pour une famille à la recherche d'un environnement sécuritaire et accueillant. Située dans un quartier établi et axé sur la vie familiale, vous êtes à distance de marche décoles parmi les mieux cotées, de parcs locaux et de commodités essentielles. (id:36465)
RE/MAX Hallmark Realty Group
162 Gray Crescent
Ottawa, Ontario
Lovely 3 bedroom end unit townhome with ensuite bath is move in ready! East, south and west facing windows provide abundant natural light further accentuated by a light neutral paint colour throughout. Hardwood, ceramic and laminate are the primary floor coverings with carpeting on the stairs and 2nd level landing only. Generous master suite with private ensuite and his and hers closets. High bright basement has many possibilities. Rental application along with credit report, ID and income verification to be included with your offer. Schedule B must be attached with any offer. (id:36465)
Right At Home Realty
498 Queen Elizabeth Drive
Ottawa, Ontario
This impeccably updated, character-filled property offers timeless elegance and modern luxury in one of the most prestigious areas of the Glebe. The covered front porch framed by craftsman-style columns leads to a thoughtfully updated interior where warm-toned hardwood floors, built-in speakers, and deep crown molding set an elevated tone. The main level features a spacious living area anchored by a red brick gas fireplace and seamlessly flows to the refined dining space with a built-in sideboard and statement lighting. The chef-inspired kitchen boasts granite countertops, two-tone cabinetry, stainless steel appliances, a professional-grade range hood and a pot filler tap. A bright mudroom with custom storage leads to the private backyard. The second level offers a primary suite with two walk-in closets and a luxurious ensuite featuring a freestanding soaker tub, frameless walk-in shower, marble dual-sink vanity, and a heated towel rack. A spacious second bedroom, an additional elegant full bath, and a cozy family room with a gas fireplace and built-ins complete this level. The third floor showcases two charming bedrooms with unique sloped ceilings, abundant natural light, and a 3-piece bath. The fully finished basement adds exceptional functionality with a custom laundry room, a dedicated fitness space, a bonus home office/recreation room, and a stylish powder room with exposed brick. Vintage-style doors and thoughtful millwork add character throughout this level. Outside, enjoy a professionally landscaped backyard with a large interlock patio, an oversized detached garage with a loft for storage, and a heated parking pad. Enjoy direct access to the Rideau Canal pathways - perfect for cycling and leisurely strolls. Within walking distance to Bank Street, Lansdowne Park, and an array of charming cafés, restaurants, and boutiques, this property offers the perfect balance of serene, natural beauty and dynamic urban convenience. (id:36465)
Engel & Volkers Ottawa
1313 Essex Street
Ottawa, Ontario
This charming 3 bedroom, 1 bathroom detached home sits on a quiet street in the highly desirable Alta Vista neighbourhood.Recently updated throughout, this home offers the perfect blend of classic character and tasteful updates.Inside, youll find beautifully refinished original hardwood floors, bright windows and a welcoming layout. The refreshedkitchen features new appliances, butcher block countertops, and plenty of storage space ideal for everyday living.The living and dining areas offer a comfortable, open layout, ideal for both relaxing and entertaining. Also on this level is aversatile bedroom that works perfectly as a home office or guest room.Upstairs, youll find two well-sized bedrooms and arefreshed full bathroom, offering comfortable and functional living space.Step outside to enjoy the spacious backyard, complete with a deck perfect for summer BBQs, morning coffee, or unwindingafter a long day.Located just a short walk to parks, transit, Alta Vista Public School, and shopping, with all amenities close by. Surface parkingfor up to 3 vehicles is included.This is a wonderful opportunity to live in a peaceful, family-friendly neighbourhood with everything you need just minutesaway!Property available July 1st, 2025. Please note: the garage shown in photos is from a previous listing and is intended to highlightthe size of the rear yard. (id:36465)
Royal LePage Team Realty
B - 6846 Jeanne Darc Boulevard N
Ottawa, Ontario
Welcome to this delightful 2-bedroom, 1.5-bath upper unit condo townhouse located at 6846 Jeanne DArc Blvd. This charming residence exudes warmth and thoughtful design, making it the perfect setting for comfortable living and entertaining. Step inside to be greeted by a cozy living area that features a wood-burning fireplace at the heart of this home, creating an inviting atmosphere. Bathed in natural light from floor-to-ceiling windows, the living room seamlessly connects to a large balcony that overlooks a beautiful and private green space, offering a serene retreat right at your doorstep. Flowing effortlessly from the living area, the dining space provides ample room for gatherings, making it ideal for hosting dinner parties or family meals. The bright kitchen boasts a functional layout, complemented by a charming eating nook. Newly installed floors (2023) welcome you to the upper level, where you'll find two spacious bedrooms, a well-appointed bathroom, and a convenient laundry room. This condo townhouse not only offers an inviting interior but also an exceptional lifestyle. Enjoy the nearby rivers, bike paths, and trails, perfect for outdoor adventures. Additionally, you'll appreciate the convenience of shopping at Place D'Orleans and easy access to public transit, simplifying your downtown commutes. Don't miss the opportunity to call this charming home your own, where comfort, convenience, and community come together beautifully. Schedule your private viewing today! (id:36465)
Century 21 Synergy Realty Inc
739 Derreen Avenue
Ottawa, Ontario
Stunning 3-Bedroom Townhouse in Stittsville. Move-In Ready! Welcome to 739 Derreen Avenue, a beautifully maintained 3-bedroom, 4-bathroom townhouse in the heart of Stittsville. This home features a brand-new renovated basement with a full bathroom, adding extra living space for a family room, recreation, guest suite, or home office.Located in a family-friendly neighbourhood, you'll find 5 public and 4 Catholic schools, plus 2 private schools nearby. Enjoy the outdoors with 4 playgrounds, a community rink, and 2 recreational facilities all within a 20-minute walk. Commuting is easy with a street transit stop just a 9-minute walk away and quick access to Highway 417 via exit 142 onto Palladium Drive. Don't miss this incredible opportunity--schedule your showing today! (id:36465)
Coldwell Banker Sarazen Realty
3 Nancy Avenue
Ottawa, Ontario
Modern elegance meets functionality in this beautifully designed & well cared for 3 bed, 3 bath home in the sought after Sheahan Estates & Knoxdale/SRB School Catchment. Situated on a corner lot, you have no north side neighbour + no rear neighbours as you back onto a park. Your fully fenced, landscaped & interlocked w/ grassy area, is ideal for summer fun. Step into luxury through dbl frosted drs into a welcoming foyer feat. oversized ceramic tile & dbl closet. The 2pc powder rm is complete w/ stylish wallpaper + decorative shelving. Glass railings define the open-concept layout, seamlessly connecting the living/dining area & chef-inspired kitchen. Wide plank hardwd flows t/o the main & 2nd levels. The bright living rm offers a bay window. The dining area boasts a sleek, modern light fixture which flows into the modern kitchen features SS appls & beverage fridge + a waterfall central island w/ breakfast bar, soft-close cabinetry & pantry style cabinets. The great rm feat. ceiling beams, gas fplace w/ stacked stone, custom built-ins & oversized sliding doors w/ roll-down blinds leading to the byard. Mudrm access via 5-panel French doors offers upper/lower cabinetry, bench seating, under-mount sink, built-in storage & side yard access w/ interlock. Inside entry to the 2-car garage. Upstairs boasts a 5-pc main bath. The primary bed is a serene retreat w/ Baroque accent wall, barn door to WIC & 3pc ensuite w/ WIC/makeup area, arched entry to private toilet & tiled rain shower. Two addl beds offer deep dbl closets & byard views. The lower lvl rec rm is flexible in layout. Wet bar feat. wood herringbone counter, sink, upper/lower cabinetry & open shelving. Expansive Laundry Area & Office/Hobby space offers a built-in L-shaped desk & storage. Garage incl. rear pull-up door for equip. access. Mins to QCH, Queensway, 416, numerous parks/walking trails (Bruce Pit), Ikea, Bayshore Shopping Centre, Public Transit (steps away) - this is the one to experience in person! (id:36465)
Coldwell Banker First Ottawa Realty
