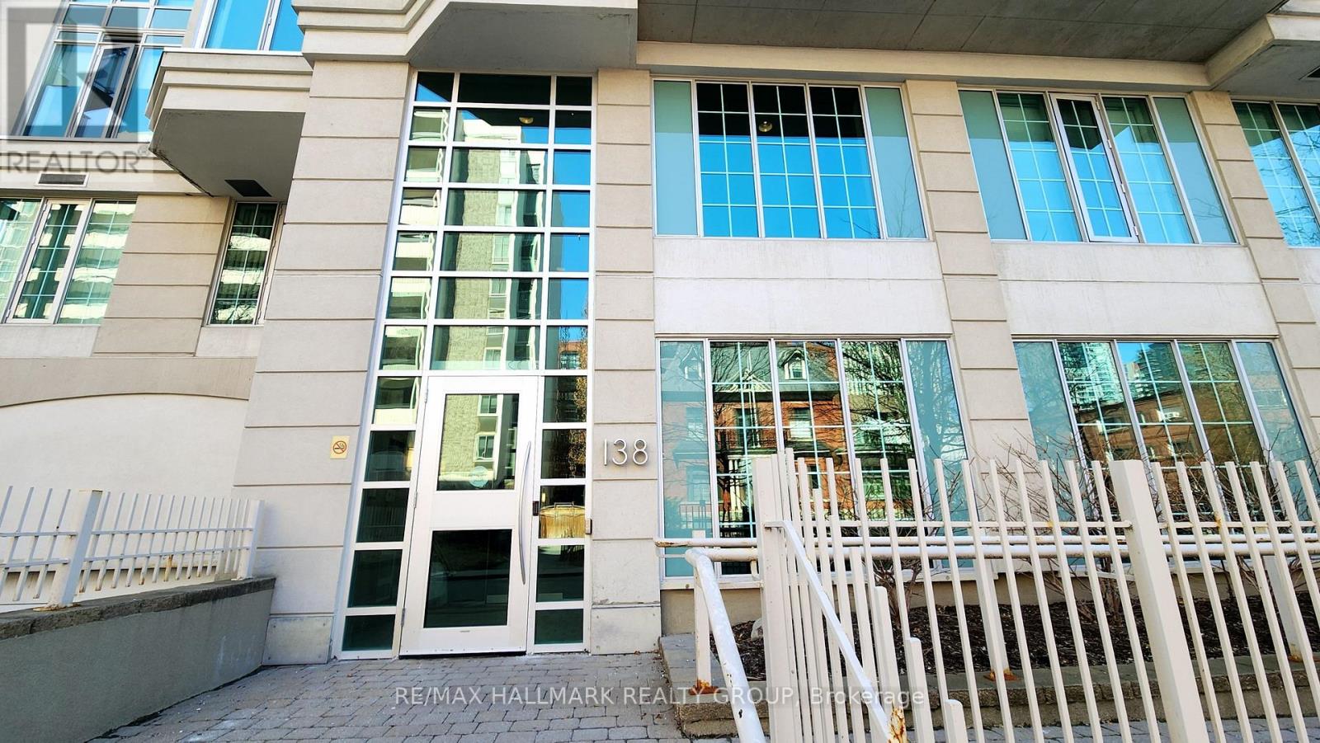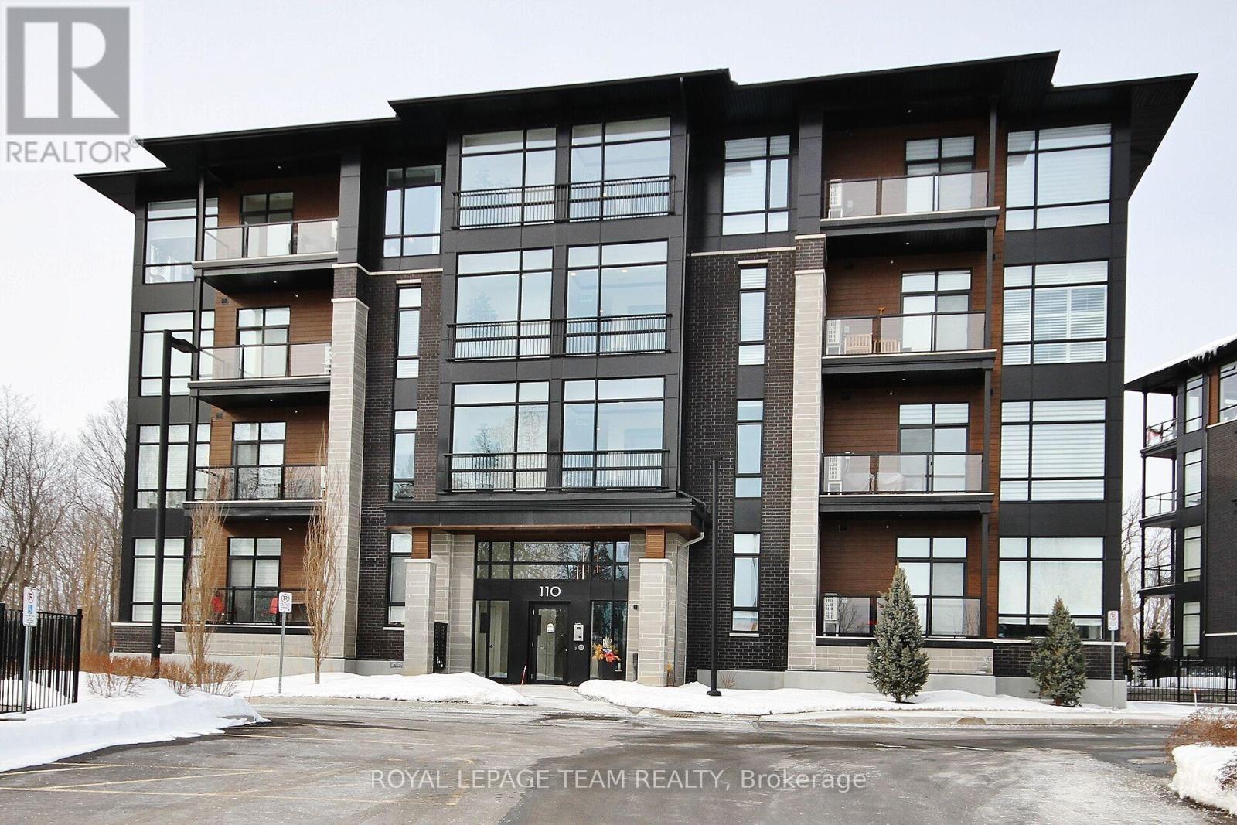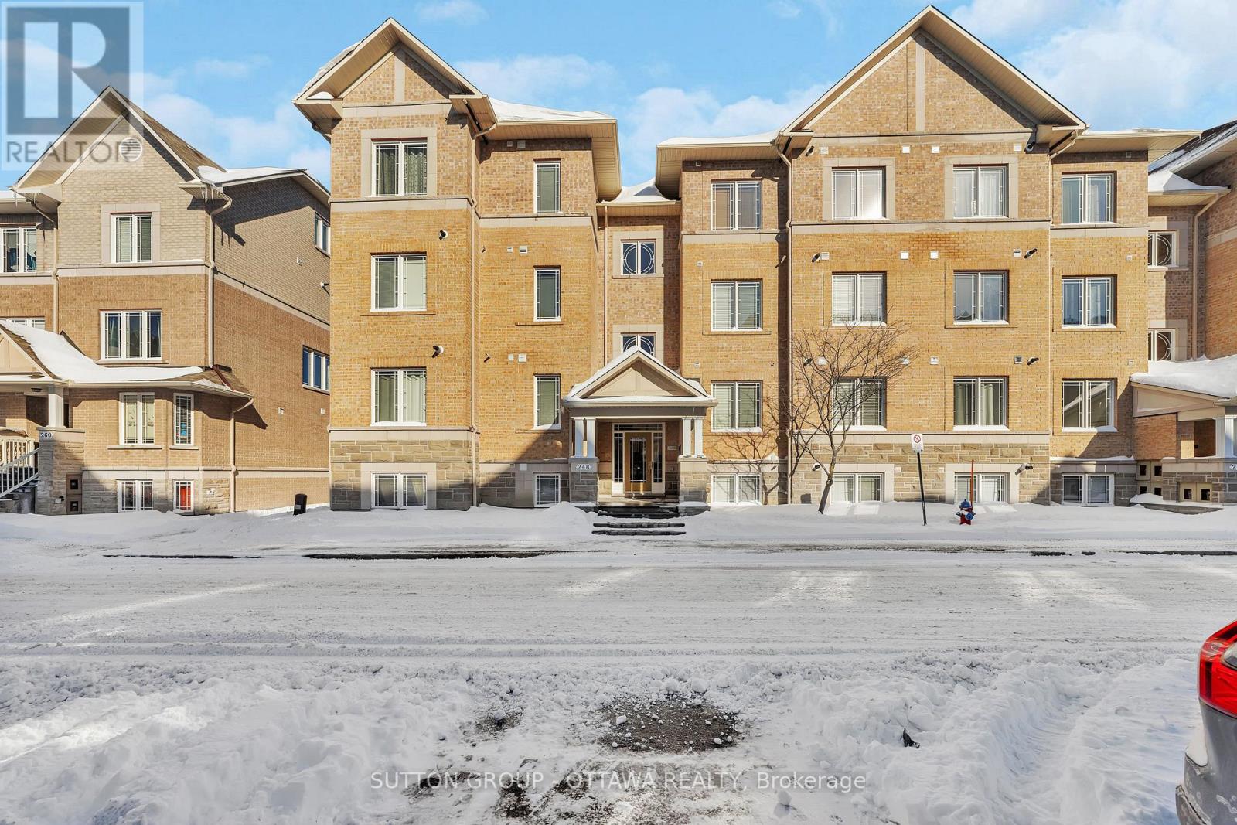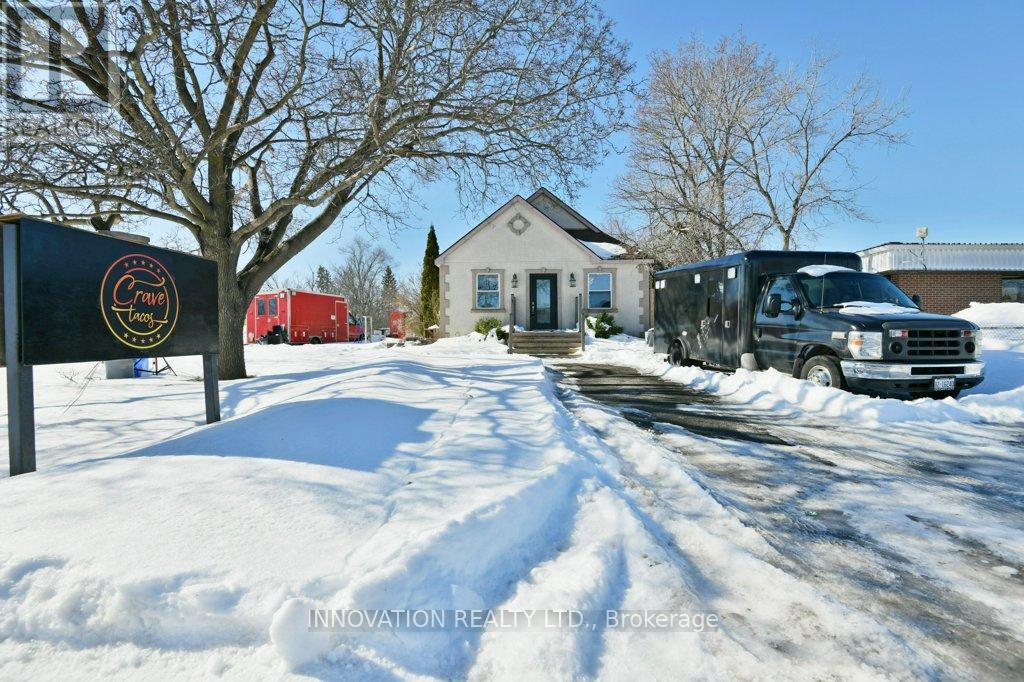404c - 997 North River Road
Ottawa, Ontario
Welcome to 997 North River Road #404C in the sought-after Waterbrooke Condominiums. This Penthouse level 2-bedroom + den, 2-bath unit has been lovingly maintained. Freshly painted & w/new carpeting, it features 2 private South-facing balconies & 1 underground parking space. Enjoy a welcoming entry, bright living room w/double-sided wood-burning fireplace, separate dining area ideal for entertaining, spacious kitchen w/ample cabinets & skylight. The den has French doors & balcony, good-sized 2nd bedroom, 3pc main bath, & large primary suite w/an ensuite featuring a soaker tub & walk-in closet. In-unit laundry adds convenience. The beautifully landscaped courtyard includes interlock walkways & raised flower beds for a serene setting. This low-rise building is located between the Rideau River & Vanier Parkway, within walking distance to Loblaws, Rideau Sports Center, public transit, & bike paths, with quick access to the 417 HWY & just minutes from downtown. Some photos digitally staged. (id:36465)
Royal LePage Team Realty
565 Bobolink Ridge
Ottawa, Ontario
Open house Sunday May 4, 2:00-4:00 pm. Claridge former Model Home built in 2018. Do not miss the opportunity to purchase a beautiful calm 2+1 bedroom bungalow which features more than $70k in builder upgrades. Fully landscaped font yard with an amazing serene back yard oasis. Beautifully decorated with custom moldings, hardwood on the main floor, upgraded cabinets and white quartz countertops and 9 ceiling throughout main floor. Large master bedroom which opens to en suite with ceramic shower and free standing bathtub. Family room finished on the lower level and an abundance of storage in the unfinished area. In beautiful Westwood with access to the Great Canadian Trail and close to an upcoming large City of Ottawa Community Park. Include cedar gazebo and pond equipment. (id:36465)
Innovation Realty Ltd.
209 - 138 Somerset Street W
Ottawa, Ontario
The Epitome of Low-Maintenance Urban Living in the Golden Triangle! Sleek and chic Somerset Gardens is the very best of city living in Ottawa with such an unbeatable location. Imagine stepping out your front door and being just minutes away from Parliament Hill. All the best eats are around the corner on Elgin and along Somerset. With uOttawa (and the Transitway) just a couple blocks away over the Corktown Bridge, and cycling-friendly paths, including along the scenic Rideau Canal, this is the ideal location for urbanites who enjoy both convenience and an active lifestyle. This bright and spacious 1-bedroom, 1-bathroom unit, spanning approximately 630 square feet, has a southeast exposure and is perfect for first-time buyers, professionals, downsizers or anyone seeking a low-maintenance urban apartment. In-suite laundry, all appliances, drapes, and a large locker for additional storage are all included in your purchase. The condo fees INCLUDE heat, central AC, and water, as well as shared amenities: meeting room, library, and rooftop sunroom and terrace with panoramic views perfect for barbecuing and hosting guests. Upon entering the unit, you are welcomed into a spacious tiled foyer with an adjacent storage pantry and handy coat closet. The kitchen is complete with a breakfast bar (three barstools included). The open-concept dining/living area features hardwood floors and a versatile space that easily accommodates both a dining table and a functional desk nook for remote work. The bedroom has a massive triple closet. The patio slider opens to a second covered balcony, offering a peaceful spot to unwind with your favorite drink or take in the fresh air. The Laurier (09) floorplan for this unit and the Status Certificate are on file. Enjoy life in the heart of Ottawa: start by contacting your agent to book a tour! RE/MAX Hallmark Schedule B must attach to any offers. (id:36465)
RE/MAX Hallmark Realty Group
219 - 1350 Hemlock Street
Ottawa, Ontario
Welcome to 1350 Hemlock unit 219! Located in the newly built 360 Condos in Wateridge Village. Enjoy this beautiful 2 bedroom, 2 bathroom corner unit comes with approx. 20k in builder upgrades! Approx. 838sqft as per builder floor plan. Highlights: underground heated parking, walk-in front closet, walk-in primary closet, in-unit laundry, new stainless steel appliances, quartz counters and west facing balcony. Underground parking and locker included! Building Features elevators and party room. Wateridge Village is a quick commute to downtown, yet steps away from nature, parks and walking paths! Close proximity to Montfort Hospital, CSE, CSIS, CMHC, Blair LRT, cafes, gas stations & gyms, Ashbury College & Elmwood School. Ideal for a 1st-time homebuyers or investors! (id:36465)
Real Broker Ontario Ltd.
201 - 110 Cortile Private
Ottawa, Ontario
Welcome to 110 Cortile Private, Unit #201 a meticulously maintained 2 Bedroom & 2 full Bath condo that awaits its new owners. Pride of ownership is evident from the moment you walk through the door. Pet, smoke and carpet free; boasting hardwood & tile throughout. Freshly painted with neutral tones. The southern exposure and the floor to ceiling windows are the perfect setting for the main living space with abundant natural light. The open concept floor plan allows for plenty of furniture placement options. Kitchen features large island, tons of cabinet & counter space and SS appliances; Kitchen "parties" have never looked so good! Completing the floor plan are the Primary Bedroom w/walk-in closet & 4pc Ensuite, 4pc full Main Bath, 2nd Bedroom (currently being used as a Den), laundry and a flex room that can be used as an office/pantry/closet. Need extra storage? No problem, there are two storage units with this condo. The convenient underground parking means no need to allow for extra time in the winter to clean the snow off your car or warm it up. There is bike storage and even a dog washing station. Walking distance to the light rail and just minutes to shopping, the airport and so much more! Pack your bags; this unit is move-in ready! Some photos have been virtually staged. (id:36465)
Royal LePage Team Realty
912 St Laurent Boulevard
Ottawa, Ontario
Turnkey dine-in and takeout business in a prime, high-traffic location! This fully equipped, well-maintained restaurant features a spotless, up-to-date kitchen with all appliances, furniture, and a brand-new hood fan system. Recent upgrades include new signage, renovations, a modern POS system, and essential certifications. It comes with inventory and spans a well-optimized space for cooking, dining, and storage, designed for efficiency. This restaurant presents an incredible investment opportunity. All appliances are included. Don't miss this chance to own a business in a sought-afterlocation! (id:36465)
Exp Realty
441 Clubtail W
Ottawa, Ontario
Stunning End-Unit Townhome | 2024 eQ Homes Build | Nova - end-unit townhome offers 2,256+ sq. ft. of stylish, functional living space on a private road with no rear neighbors. The open-concept main floor features luxury vinyl flooring, a designer kitchen with a walk-in pantry, a large island, and high-end finishes. Upstairs, the primary suite boasts a walk-in closet and 4-piece ensuite, complemented by three additional bedrooms, and 2 modern 3-piece baths. The fully finished basement provides versatile space, ideal for a family room, home office, or entertainment, with a full bath, private room, storage, as well as a rough-in for an additional bathroom. Close to schools, Stores, and all amenities needed for everyday living. Enjoy direct access to the forest, walking trails, and Miikana Park. plus the privacy of a quiet street all in the sought-after Pathways South community. Under Tarion Warranty. External finishes (grass and road work) scheduled for summer 2025. 24 hr Irrevocable on all offers. (id:36465)
Exp Realty
602 Rockrose Way
Ottawa, Ontario
Welcome to this stunning bungalow, perfectly situated on an oversized 50 wide lot. From the moment you step inside, you're greeted by a bright and open foyer that leads to a convenient den, an ideal space for remote work or additional bedroom. Designed with an open-concept layout, this home features soaring vaulted ceilings that create an airy and inviting atmosphere. The spacious living room, complete with a cozy gas fireplace, flows seamlessly into the dining area, which offers direct access to the backyard, perfect for entertaining or enjoying peaceful outdoor moments.The heart of the home is the large chefs kitchen, boasting a generous island with breakfast bar seating, gorgeous white cabinetry, and ample prep space to inspire your culinary creativity.The primary bedroom is a true retreat, featuring a walk-in closet and a private ensuite bathroom. An additional full bathroom is conveniently located on the main floor for guests or family members. The fully finished basement adds even more living space, offering a large rec room, an additional bedroom, and another full bathroom. Plus, a dedicated storage room ensures theres plenty of space to keep everything organized. (id:36465)
RE/MAX Absolute Walker Realty
1818 Cedarlakes Way
Ottawa, Ontario
This beautiful 5 bed, 7 bath lakefront home is situated on a family friendly street. The home is multi functional - perfect for a multi generational family or to bring in passive income. Featuring a bright, open concept kitchen/great room with fireplace & beautiful views of the lake. A dining room ideal for large family gatherings. Upstairs - find the primary bedroom with massive walk-in closet & spa-like ensuite with double vanity, soaker tub & shower with private balcony. 2 spacious bedrooms & bathroom complete the 2nd floor. The massive mudroom, with washer & dryer, has beautifully designed shelving that leads you to a secondary living space with full custom kitchen, bedroom, full bath, living room with covered porch. The basement hosts a spacious rec room with multiple bathrooms, office space & storage rooms with separate entrance from the 3 car garage. The yard is great for entertaining, with large patio deck, interlock patio, sandy beach area to enjoy. the waterfront in your own backyard. Association Fee of $180/year. (id:36465)
Royal LePage Team Realty
8 - 248 Paseo
Ottawa, Ontario
FULLY FURNISHED!! This beautiful 2 Bed, 2 bath condo in the highly sought after Paseo Private community calls. Bright open concept kitchen, dining room, and living room giving an open, airy atmosphere. Modern finishings adorn this condo with gorgeous hardwood throughout, ceramic in the main & ensuite bathrooms, and carpet in the bedrooms. Utility room provides some additional storage along with premium in-suite front load washer & dryer. Private balcony for those morning coffee moments. Also includes a parking space. Centrally located just southwest of Baseline Rd and Woodroffe Ave, all the amenities you would ever need are just minutes from your door. Walking and biking trails, Parks, Rec Centres, Public Library, Shopping, Restaurants, College Square, Algonquin College, Future LRT Station, and only a short drive to the 417. Includes all furniture, wall art, and small appliances as seen in the pictures. Complete list of included furnishings available upon request. Price includes all furnishings. Tenant Responsible for hydro, gas & water. Rental application, proof of employment, ID, and credit report required to apply. (id:36465)
Sutton Group - Ottawa Realty
80 Carabiner Pvt
Ottawa, Ontario
Luxury 2-Story Terrace Condo in Prestigious Neighborhood! Experience upscale living in this stunning 2-floor terrace condo, perfectly situated in one Orleans most prestigious neighborhoods. Boasting 2.5 bathrooms, this elegant residence has been thoughtfully upgraded to offer modern comfort and timeless sophistication. Step into the beautifully designed open-concept living space, featuring an upgraded kitchen with premium finishes, high-end appliances, and stylish cabinetry perfect for entertaining or everyday luxury. The home also features plush upgraded carpeting, adding warmth and refinement to the interior. Enjoy the convenience of a prime location, placing you just moments away from top-tier dining, shopping, and entertainment, as well as excellent schools and major transit routes. With a spacious terrace, this home offers a perfect blend of indoor and outdoor living. Don't miss this rare opportunity to own a sophisticated residence in an exclusive setting! Schedule a viewing today. (id:36465)
Exp Realty
1610 Stittsville Main Street
Ottawa, Ontario
Exceptional Stittsville Main Street frontage. High traffic volume plus pedestrian traffic. 55+/- feet frontage and 289 feet deep. Adjacent to Service Ontario and Ultramar. Building upgraded and updated to commercial standards. Currently organized as a catering kitchen facility. Great to continue use or operate as a take out restaurant. Endless possibilities. Zoning allows for many uses. Continue, expand or redevelop. Extensive list of inclusions, features and updates. (id:36465)
Innovation Realty Ltd.












