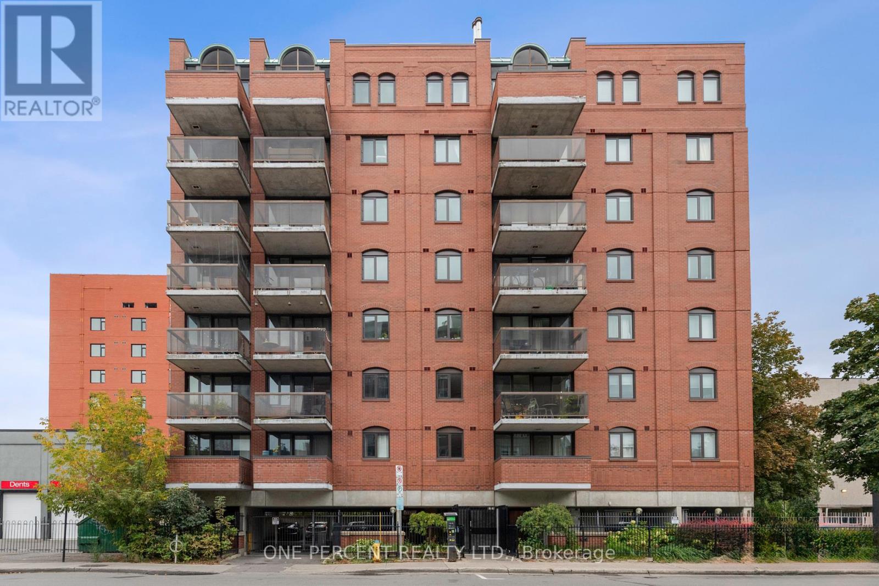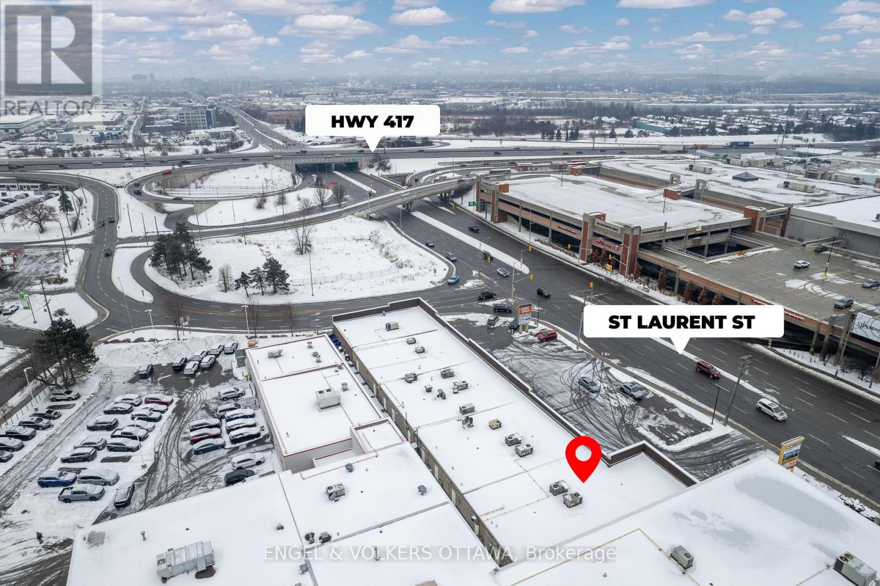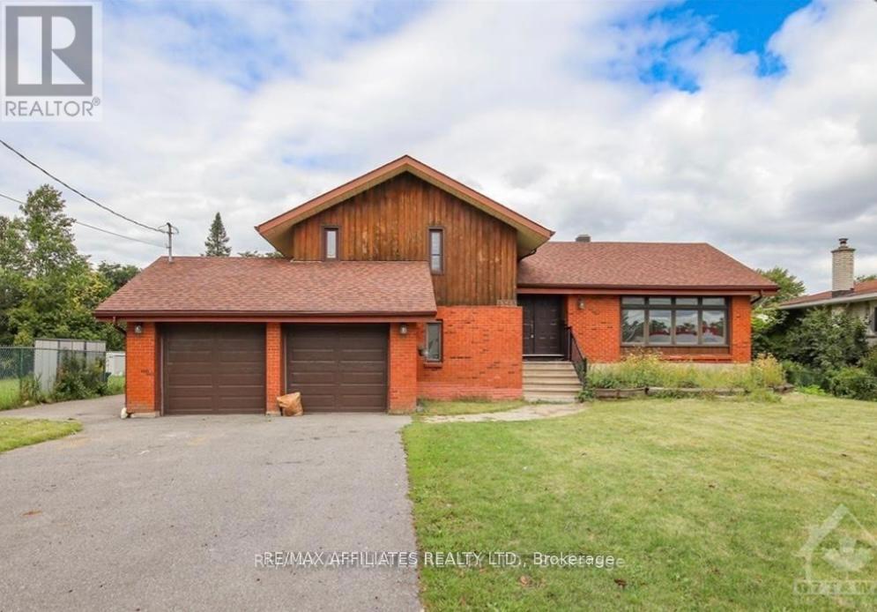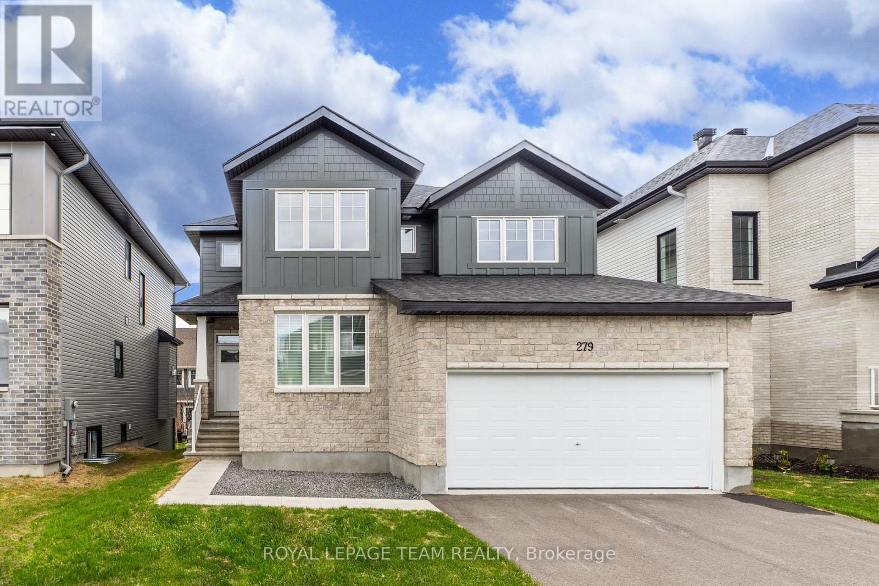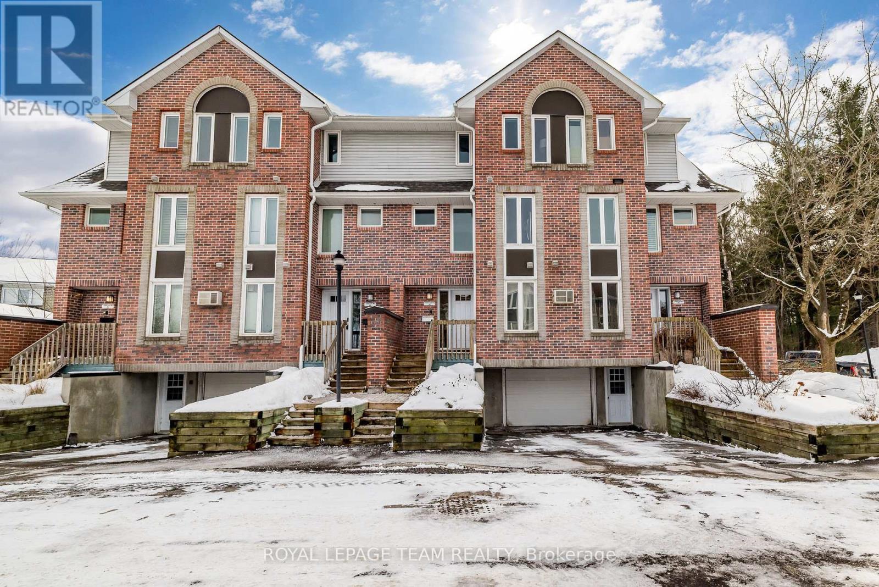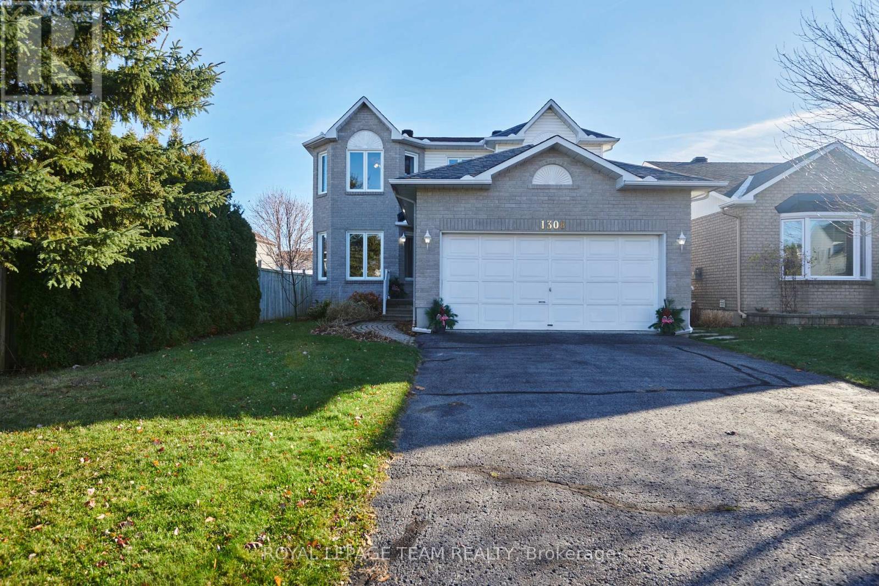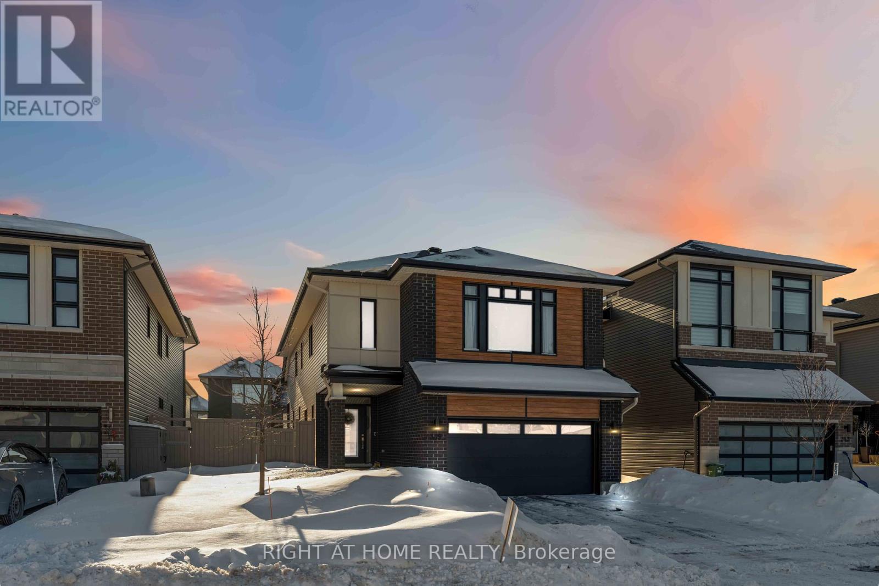502 - 309 Cumberland Street
Ottawa, Ontario
Located in the heart of the Byward Market, this 2-bed/2 bath condo offers an incredible urban lifestyle at an unbeatable price. With world-class dining, shopping, parks, and entertainment just steps away, plus easy access to public transit & Ottawa University, you'll be living at the center of it all! This spacious unit boasts a west-facing orientation, flooding the open-concept living area with natural light throughout the day. The generous living room opens onto a private balcony, extending your living space & providing a perfect spot to enjoy city views. The master retreat features a stylishly updated ensuite & the 2nd full bathroom is equally updated with sleek finishes. Additional conveniences include in-unit laundry, a parking spot & storage locker. All of this, providing exceptional value! Don't miss your chance to live in this prime location at an incredible price! Do not hesitate and book your showing today. (id:36465)
One Percent Realty Ltd.
1704 - 1285 Cahill Drive
Ottawa, Ontario
Welcome to 1285 Cahill Drive, Strathmore Towers. This 2 bedroom 1 bathroom unit features a spacious living room and dining room with a private balcony to enjoy! This well layed out unit also has the convenience of in-unit washer and dryer along with indoor parking. The building itself is quiet and offers many amenities such as a pool table, a library, outdoor swimming pool, a party room that is great for hosting events, guest suites, a woodworking shop and saunas. Unit recently painted and new ceramic floor tiles in kitchen. A wonderful location close to all amenities South Keys have to offer such as shopping ,schools ,churches and much more. Close to Hunt Club Road, Alta Vista and Mooneys Bay. Condo fees include Heat, Hydro and Water. (id:36465)
Royal LePage Team Realty
16 Melville Drive
Ottawa, Ontario
This stunning multi-generational home is designed for both luxury and practicality, offering a spacious layout that comfortably accommodates extended families. With high-end finishes and thoughtful design, every detail of this home has been crafted for comfort, privacy, and modern living. The main level showcases impeccable craftsmanship with soaring ceilings, gleaming hardwood floors, and an abundance of natural light. The open-concept kitchen is a chef's dream, featuring top-of-the-line stainless steel appliances, exquisite quartz countertops, ample cabinetry, and a large center island. Perfect for gatherings. Adjacent to the kitchen, the family room is a cozy retreat with a fireplace and large windows, creating a warm and inviting atmosphere. The primary suite offers a peaceful escape, complete with a spacious walk-in closet and a spa-like ensuite featuring a double vanity, soaking tub, and glass-enclosed shower. Three additional generously sized bedrooms share a beautifully appointed full bathroom. The walkout lower level provides a separate living space, ideal for extended family members seeking privacy while staying connected. This space includes an additional bedroom, full bathroom, and a comfortable living area, making it perfect for in-laws, adult children, or guests. This is a rare opportunity for families looking to share a home while maintaining independence and privacy. Tenant is responsible for heat, hydro, water, and hot water tank rental. (id:36465)
Royal LePage Team Realty
33 Corley Private
Ottawa, Ontario
Welcome to 33 Corley Private, quietly tucked away from the main road this is a big 4-bedroom 3 bath condo townhome that has tons of space to accompany a large family. A tastefully designed kitchen with plenty of prep and cupboard space, dedicated dining area and large living space with access to fully fenced yard w/ patio. Upstairs has 4 good size bedrooms a main bath including a large primary bedroom. Downstairs a finished rec room or potential bedroom with another full bath. This home comes with 2 parking spots (#261 and #264). New flooring (2024), Furnace and A/C (rental, 2024) Freshly painted (2024) This well maintained home is close to all amenities needed, such as schools, banks, shops, groceries, and transit and much more! Come see this beautiful home for yourself! (id:36465)
Paul Rushforth Real Estate Inc.
1177 St. Laurent Boulevard
Ottawa, Ontario
One of Canada's longest running and most successful shoe stores in Prime Ottawa Location! One of the citys most established shoe stores has been a leader in the childrens footwear industry for over four decades. Known for its exceptional customer service, curated selection of high-quality footwear, and prime location in a bustling commercial district, this business has built a loyal customer base and a sterling reputation. Situated in an area with high traffic, the store benefits from its proximity to popular shopping centres, office buildings, and cultural landmarks, making it a go-to destination. One of Canadas largest volume children specialty footwear. Loyal client base from a first babies footwear purchase until adulthood this business caters to all ages with a focus on quality, comfort, and style.The stores success is rooted in its ability to adapt to changing consumer preferences while maintaining its commitment to excellence. The kids' shoe store section, in particular, has become a standout feature, offering custom and comfortable footwear for children of all ages. Parents appreciate the stores attention to detail, ensuring proper fit and support for growing feet, while kids love the fun and trendy designs. This focus on family-friendly offerings has made the store a trusted destination for parents seeking reliable footwear solutions.With the rise of e-commerce and digital marketing, the store has the potential to expand on it's current online presence even further to reach outside markets and offering its curated collection through it's online platform that does solid numbers. With a solid foundation, a prime location, and a clear path for growth, this Ottawa shoe store is poised to become a leader in the footwear industry. By embracing digital transformation, enhancing customer engagement, and leveraging its reputation as a trusted kids' shoe store, the business is ready to step into a future of exponential growth and continued success. (id:36465)
Engel & Volkers Ottawa
4343 Innes Road
Ottawa, Ontario
Welcome to this well-maintained 3 bed, 2.5 bath split level home in the heart of Orleans. This is a mixed use property.you will be amazed when you walk in. Cathedral ceilings, a large foyer with tile flooring greet you as you make your way into the living room where you have enormous bay windows which not only block out the sound of Innes Rd but light up the space and allow the light to flow through into the dining room. The kitchen has a warm feel to it with newer appliances. The master bedroom is spacious with your very own 3 piece ensuite bathroom. The bedrooms are great for that family that is expanding. You will be able to entertain guests or even have your very own rec room for pool, movie nights or just relaxing with family. An extra room across from the rec room, you can have a home office or den with potential for a workshop down into the basement level. Roof 2017, furnace 2015, newer windows. (id:36465)
RE/MAX Affiliates Realty Ltd.
279 Ketchikan Crescent
Ottawa, Ontario
Stunning 2023-Built Home in Kanata Lakes. Perfect for Multigenerational Living! This move-in-ready home offers elegance, space, and thoughtful design in the prestigious Kanata Lakes community. Located in a family-friendly neighborhood surrounded by walking paths, parks, and top-rated schools, its ideal for growing families and multi-generational living. Main Floor Highlights: A grand entrance welcomes you with 9-ft ceilings, elegant two-tone paint, and large windows with stylish blinds. Pot lights illuminate white oak hardwood floors, while a spacious walk-in closet keeps outerwear organized. The designer powder room completes the space. The gourmet kitchen boasts a 9-ft quartz island, stylish gold-toned hardware, upgraded stainless steel appliances, a walk-in pantry, and elegant pendant lighting. The dining room features oversized patio doors leading to a large deck, perfect for outdoor entertaining. The great room wows with a ceramic-surround fireplace, architectural beam mantle, and vaulted ceiling. A private main-floor suite includes a separate living space, full bedroom, ample closet, and an en-suite with quartz counters and a full tub/shower. Second Floor Retreat: The primary suite offers dual closets (walk-in + secondary) and a luxurious en-suite with quartz counters, a soaker tub, and an oversized glass shower. Three additional bedrooms provide generous space, while the main bath features quartz counters and a separate tub/shower area. A bright upper-floor laundry room adds convenience. Finished Walkout Lower Level: A spacious rec room is perfect for a home theatre or gym, complemented by a stylish wet bar with quartz counters. A full bath with an oversized shower and abundant storage complete this level. Better than buying new, this home offers luxury, function, and an unbeatable location! Contact us today for a private viewing. Some photos are virtually staged, curtains in staged rooms not included. 24 hours irrevocable on all offers preferred. (id:36465)
Royal LePage Team Realty
3 - 1 Timberview Way
Ottawa, Ontario
Attention Investors & First-Time Home Buyers! Discover the perfect blend of modern elegance and natural serenity in this 2-bedroom, 2.5-bathroom residence. Thoughtfully designed this home offers a seamless open-concept living space that exudes contemporary sophistication.The updated kitchen features sleek stainless steel appliances, and ample counter space perfect for cooking and entertaining. Relax in the inviting living/dining area with hardwood flooring, where a charming wood-burning fireplace creates a warm ambiance, all while enjoying breathtaking views of the NCC Greenbelt. Step outside onto your private deck, a peaceful retreat where you can unwind to the soothing sounds of a lovely creek and spot deer roaming the lush surroundings. With underground heated parking, a storage room, and condo-managed winter driveway cleaning, convenience is built right in. Great location just minutes from Highway 417, public transit, shopping, and all essential amenities, this home offers the best of both worldscity convenience and tranquil nature views. Don't miss this incredible opportunity, schedule your showing today! (id:36465)
Royal LePage Team Realty
320 Fullerton Avenue
Ottawa, Ontario
The best deal! Large All brick bungalow with 3 bedroom, 2 bathrooms, large living room, newer windows, newer furnace, oak kitchen cabinets, finished lower level with recreation room, full bathroom, close to schools, shopping centers and all amenities! A great property to convert to a duplex or build a new building! tenant occupied, needs 24 hours and tenant prefers 6-8 pm showings! Call Now! (id:36465)
Power Marketing Real Estate Inc.
1308 Matheson Road
Ottawa, Ontario
Great opportunity to make this single owner, beautifully maintained, updated home on the best stretch of Matheson, all yours. Superior family living in an exclusive enclave which feels like a nestled away community yet it is surrounded by some of the city's best shops, schools, recreational facilities and gathering spots! Great Walkability! White Rock Park just a short stroll down the way, surrounded by lush forest stretching along the Aviation Parkway nearly up to the Ottawa River! Quality construction and superb layout will impress and entice! Neutral Ceramic welcomes you into the grand foyer, beautiful Maple Hardwood flows through formal spaces, and the back sun-filled kitchen gives onto a perfectly appointed, super-bright and cozy family room. Three generously sized bedrooms on second level all have walk-in closets, the primary also boasting a secondary double closet. Granite counter graces the double-sink vanity to give that certain "je ne sais quoi" to the primary's luxuriously large ensuite. High and dry lower level is a blank canvas, ready for you to put your signature style onto. Private backyard with mature cedars, greenery and a shed that is nice enough to convert into a playhouse or the like! Paneled Gazebo structure off main double sliding doors ensures you can enjoy the beautiful backyard in spring without being bothered by mosquitoes! Easy to show, book your showing today! **EXTRAS** Seller willing to leave gas lawnmower, wheelbarrow, many gardening tool. (id:36465)
Royal LePage Team Realty
Unit A - 14 Stevens Avenue
Ottawa, Ontario
Discover upscale urban living in the vibrant Vanier/Kingsway Park neighborhood of Ottawa, ON,with our newly available 2-bedroom, 3-bathroom apartment in the brand-new Suites at 14 Stevens.This 2-level stacked apartment offers a perfect blend of luxury, comfort, and convenience,designed to enhance your lifestyle. Enjoy 1,013 sq ft of contemporary living space featuringlarge windows for ample natural light, and high-end finishes throughout. Prepare meals in stylewith stainless steel appliances, quartz countertops, and sleek cabinetry. Each bedroom featuresits own private bathroom, adding an extra layer of privacy and convenience. Plus, a guestbathroom on the main living level for ease. Extend your living with a private balcony, perfectfor relaxing and entertaining. Exclusive arrangement with CommunAuto for car-sharing, providinga green and cost-effective transportation alternative. Heat and water are included in the rent.Tenants are responsible only for hydro and internet. Just minutes from downtown Ottawa, enjoyeasy access to the city's business hubs, entertainment venues, and dining experiences. Stepoutside to a community known for its walkable streets and friendly atmosphere. Explore localshops, cafes, and parks without the need for a car. Multiple transit options available, makingit easy to navigate the city and beyond. This apartment is ideal for professionals seeking abalanced urban lifestyle with the benefits of a modern community and excellent proximity toOttawas bustling downtown core. Experience the best of city living at the Suites at 14Stevens. Join our community today and elevate your living experience! Contact us to schedule aviewing or learn more about our leasing options. Embrace modern living in the heart of Ottawa! (id:36465)
Lpt Realty
339 Shuttleworth Drive
Ottawa, Ontario
Stunning 6-Bedroom Home with Luxurious Upgrades ,this exceptional 5 + 1 bedroom home with over 3,200+ sq. ft. of living space, including a fully finished basement - with walking closet. Designed for comfort and modern living, this Energy Star-certified home features over $100K in upgrades, making it the perfect choice for families or investors. Lot & Outdoor Space13' setback on one side for extra privacy. Large backyard ideal for entertainment or an Additional/Secondary Dwelling Unit (ADU/SDU).Gas BBQ line for outdoor cooking convenience. Floor Ceiling Height: 9' ft on both main and second floors. Chefs Kitchen: Large island and walk-in pantry. Granite countertops and gas line connection (current electric stove installed).Brand-new dishwasher .Grand Living & Dining Area: Spacious and elegant, perfect for gatherings. On main floor one Bedroom & Full Washroom. Quartz countertop and shower for a modern touch. First Floor-- Master Bedroom with Large walk-in closet.5-piece ensuite with a Roman tub, glass shower door, and return panel. Additional Bedrooms-Second bedroom with walk-in closet .Third and fourth bedrooms with ample closet space. Full washroom with quartz countertops. Finished Basement- One bedroom with walk-in closet .Full washroom. Spacious recreation area. Storage space and four large windows. Utilities & Features 200-amp electrical panel. Ring camera doorbells. Water heater rental ($55+ tax per month).EV charger wiring pre-installed. Air conditioning installed. Certifications & Warranty Energy Star certified for efficiency. Transferable Tarion warranty. A perfect blend of luxury and function, this home is move-in ready. Contact us today to schedule a viewing! (id:36465)
Right At Home Realty
