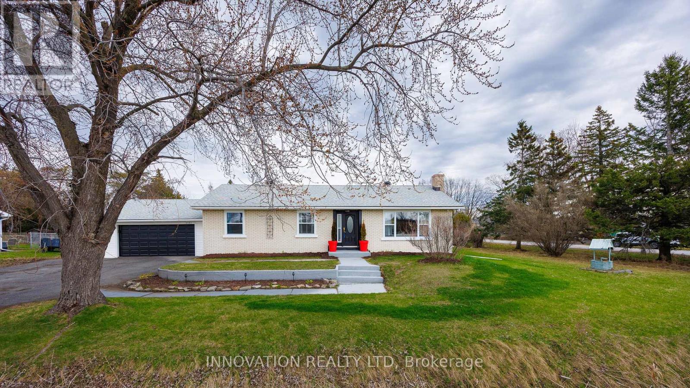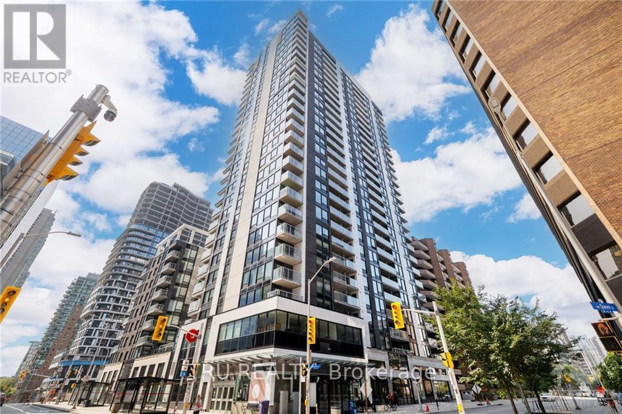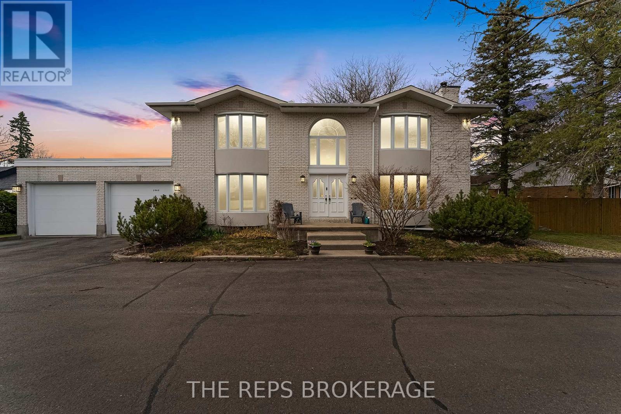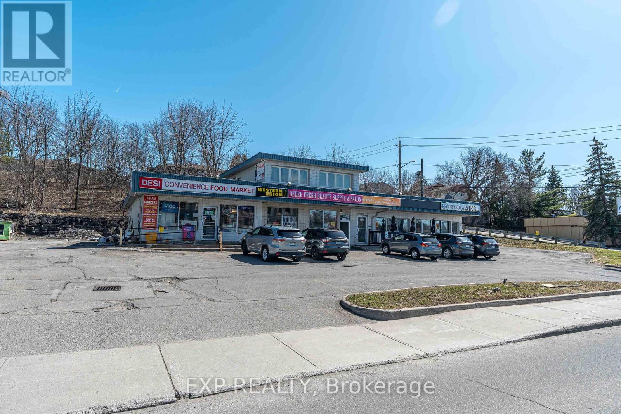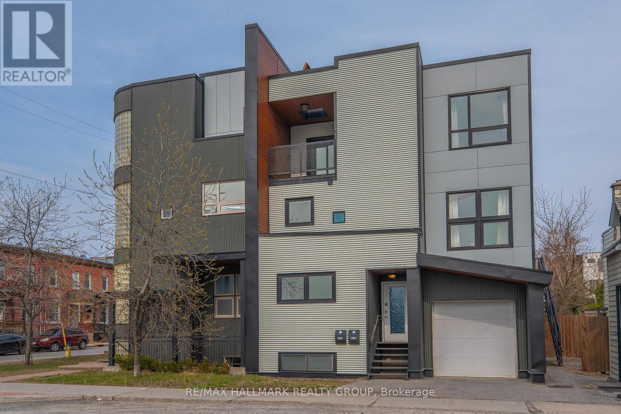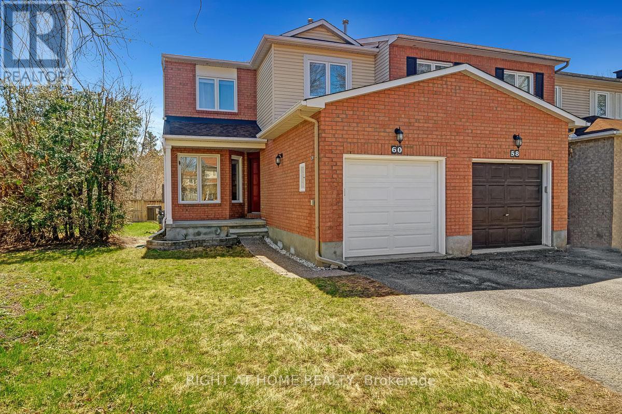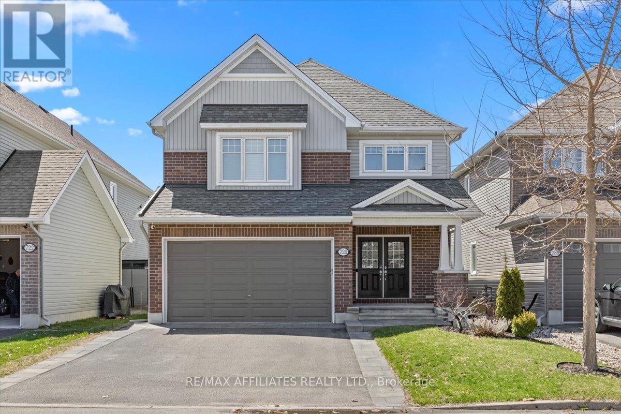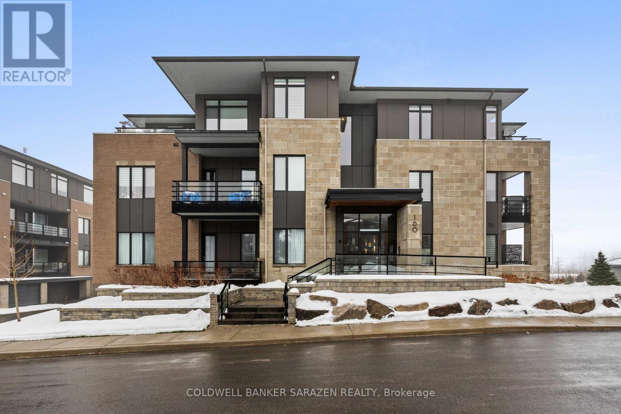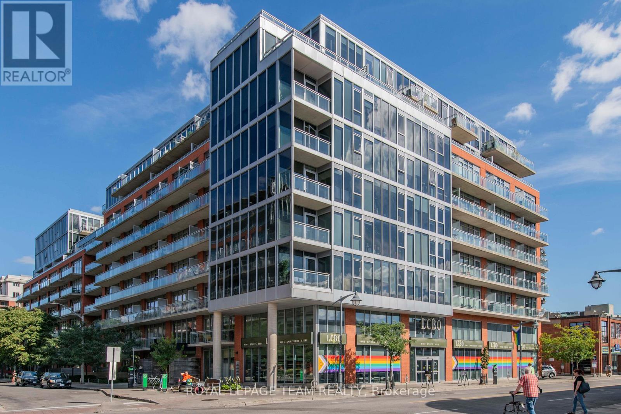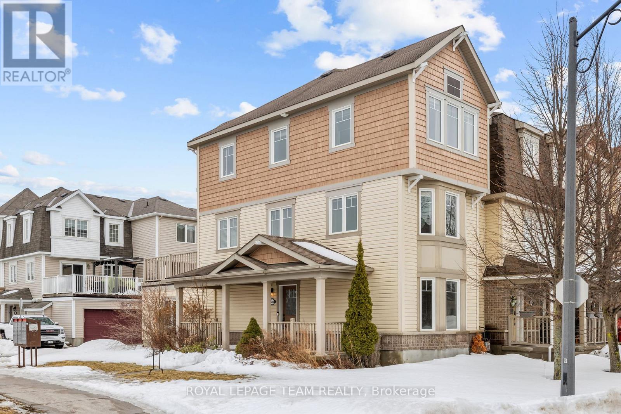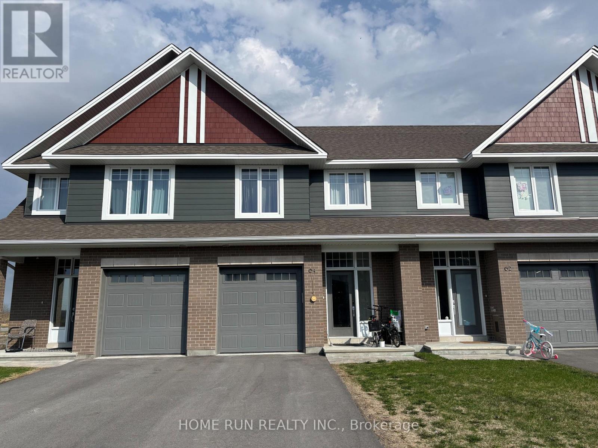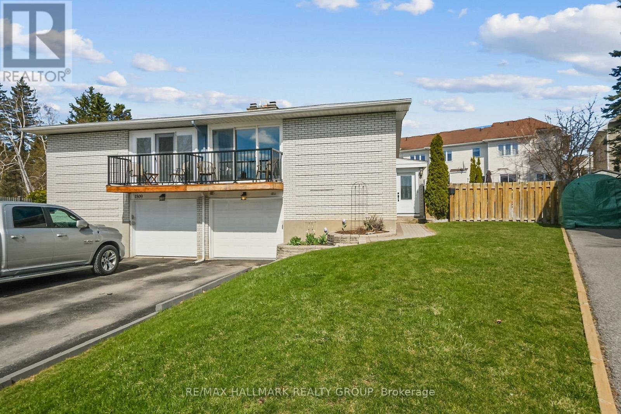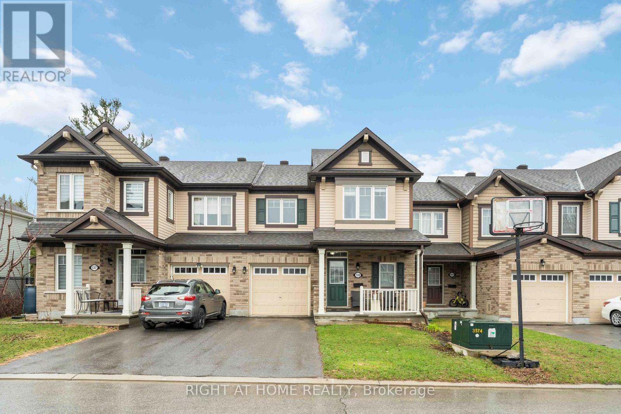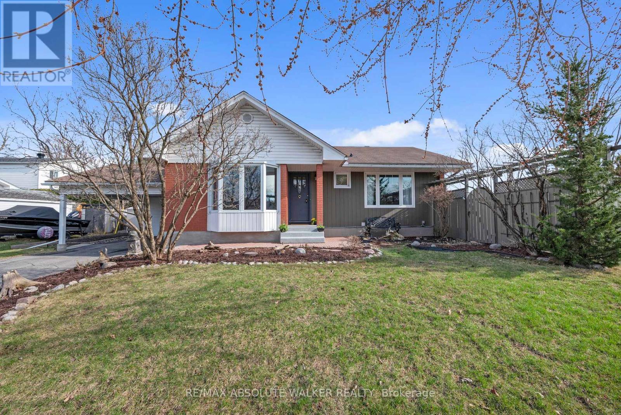2093 Honeywell Avenue
Ottawa, Ontario
Fantastic semi-detached home within close proximity to McKellar Park, Westboro, and Carlingwood! This 3-bedroom home offers freshly refinished hardwood floors throughout, plenty of light, and space for entertaining. The main floor features an open living and dining room with large windows, as well as a kitchen with access to the private backyard. There are three generous bedrooms on the second floor, as well as a 4-piece bathroom. The basement offers an additional 3-piece bathroom, as well as an unfinished space with high ceilings, perfect for a home gym or playroom - ready for your personal touch. Step outside and connect to Ottawa's extensive bike path network, perfect for morning rides or weekend adventures. Families will love the access to excellent schools, while everyone will appreciate the unbeatable location, just a 5-minute walk to Carlingwood Mall and a 10-minute stroll to the shops and cafés of Westboro. Recent updates include a new roof (2024) and fresh paint throughout (April 2024). Don't miss this opportunity to live in a vibrant, connected community with everything you need just steps away! (id:36465)
Engel & Volkers Ottawa
2481 Merivale Road
Ottawa, Ontario
Welcome to this close knit country living community within the city! This property is ideally situated just minutes away from transit, shopping and a variety of recreation! Impeccably maintained and offering an abundance of outdoor space this property is move in ready! Upon entering the home you will be amazed with the amount of natural light and fresh feel of the home which is complimented with newly installed vinyl plank flooring throughout. The living room features a large south facing window to take in the sunsets and a natural gas fireplace perfect to curl up in front of on a crisp spring or fall evening. The adjacent dining room is open to the living area and offers a modern light, views of the rear yard and enough space for a large family table. The kitchen offers an abundance of storage, newer fridge and stove and access to the large rear deck and private yard perfect for entertaining. Three well proportioned bedrooms and an updated family bathroom are down a private hallway and complete this level. The basement contains the laundry and mechanical and is awaiting your personal touch! There is also an oversized double car garage perfect for the storage of the adult toys! The community contains a city park with a variety of play structures for children, and is also located only a short stroll to the Rideau River and Black Rapids! (id:36465)
Innovation Realty Ltd
2157 Provence Avenue
Ottawa, Ontario
Welcome to this beautiful 5-bedroom, 4-bathroom home in the heart of Orleans. With a rare 3-car tandem garage, soaring two-storey ceilings in the great room, and incredible natural light throughout, this home is sure to impress. The main floor offers a welcoming foyer, a spacious dining room, a bright kitchen with an eating nook, and an amazing great room that's the heart of the home. Upstairs features four large bedrooms, a loft space, a full bathroom, and a primary suite with a newly updated double-sink ensuite. The finished basement adds even more living space with a large family room, an additional bedroom, a full bathroom, and a separate storage room. This move-in ready home has seen some great updates, including a refreshed deck, an epoxied garage floor, a new gas furnace (2022, under warranty), a new double sink in the primary ensuite, and refinished hardwood flooring (2025).Bright, spacious, and thoughtfully updated by the current owners. This is a home you won't want to miss. (id:36465)
Keller Williams Integrity Realty
L - 1466 Heatherington Road
Ottawa, Ontario
Welcome to 1466L Heatherington Road! This condo townhouse is an excellent opportunity for first-time homebuyers, savvy investors, or those looking to downsize. With its affordable price, it offers great potential for rental income. Enjoy hassle-free living as the condo takes care of all exterior maintenance, allowing you to focus on what matters most. Downstairs, you find a bright eat-in kitchen and a large living room that leads to a private backyard. Upstairs, you'll find three generously sized bedrooms and a full bathroom. The unfinished basement offers ample storage space and can be finished to suit your taste. One parking space is included, located just near the front door. Brand new Fridge and Washer included. Convenient access to public transportation, shopping centers, restaurants, and entertainment, everything you need is just moments away. Don't miss out on this affordable gem in a prime location! (id:36465)
Right At Home Realty
204 Avro Circle
Ottawa, Ontario
Welcome to 204 Avro Circle - a showstopping luxury home in the highly sought-after Wateridge Village community! This stunning residence is the perfect blend of elegance and modern convenience. Step inside to discover an impeccable open-concept design, meticulously maintained and upgraded with over $120K in premium finishes. The main level is an entertainer's dream, featuring solid oak hardwood floors, an upgraded full-slab kitchen island, a gas range, and custom cabinetry with additional storage. A main-floor office provides the perfect space to work from home. Upstairs, the primary suite is a true retreat, offering extra-large closets and a spa-like ensuite with granite counters. The spacious second-floor laundry room is a true standout feature designed for maximum convenience. Three additional bedrooms complete the second level, offering plenty of space for a growing family. One bedroom features its own private ensuite, while the other two generously sized rooms share a beautifully designed full bathroom. The fully finished basement takes this home to the next level, featuring a movie theatre, an additional office, and a fifth bedroom- ideal for visiting guests or multi-generational living. Outside, enjoy resort-style outdoor living with a fully landscaped space featuring $110K in interlock stone wrapping around the home, enhancing both curb appeal and low-maintenance durability. Whether hosting guests or unwinding in your private retreat, this outdoor oasis is built for both beauty and function. Perfectly situated, Wateridge Village is a vibrant, family-friendly community just minutes from downtown Ottawa. With modern homes, parks, and green spaces, it offers easy access to Beechwood Avenue, Montfort Hospital, and the scenic Ottawa River Parkway. Residents enjoy a tight-knit atmosphere with community events, making it ideal for families and professionals alike. This move-in-ready dream home is truly one of a kind! Don't miss out - book your private showing today! (id:36465)
Exp Realty
1408 - 340 Queen Street
Ottawa, Ontario
Welcome to the newly built Claridge Moon, an exclusive luxury residence located in the heart of Downtown Ottawa, just steps from the business district, upscale shopping, fine dining, and vibrant entertainment. As the first and only residential building directly connected to Ottawa as LRT system, youll enjoy seamless access to Lyon Station, making commuting effortless. This contemporary studio offers a bright and well-designed open-concept layout with luxurious finishes throughout.Located on 14th floor, the unit features hardwood flooring and smooth ceilings. A modern kitchen with quartz countertops and SS appliances. Spacious living/sleeping area with an abundance of natural light. BUILDING AMENITIES:Indoor pool, Gym ,Theater room, Party lounge, and terrace, 24-hour concierge and security for your comfort and peace of mind. This is a rare opportunity to own modern studio in one of Ottawa prestigious addresses! (id:36465)
Tru Realty
1563 Goth Avenue
Ottawa, Ontario
Rare find! Welcome to 1563 Goth Avenue ~ an exceptionally bright & spacious family home in a great neighbourhood! A well-maintained detached 2-storey home featuring 3+1 Bedrooms, 4 Bathrooms, and a fully finished attached single-car garage with convenient inside entry. It offers comfort, functionality, as well as room to grow! Step into the large, welcoming Foyer that leads you to the sun-drenched Living & Dining Rooms with hardwood flooring. The separate Dining room is accented with crown moulding and beautiful modern lighting (2020). The Kitchen is bright with a large window overlooking the fully fenced backyard; ideal for family life & entertaining. Family Room has a wood fireplace; perfect for a cozy night in, and patio doors that lead to a covered deck which opens to additional space to relax or entertain guests. The 2nd Level boasts a gorgeous 4pc Main Bath and three spacious Bedrooms; including a Primary Bedroom with a luxurious private 3pc Ensuite with heated floors & towel rack, and a thoughtfully designed walk-in shower (2023). The fully finished basement offers a massive Rec Room, 4th Bedroom, Full 4pc Bath with ensuite access, and plenty of storage. Notable updates include: Hardwood flooring on 2nd floor and stairs (2015), Electrical panel (2017), R60 Attic insulation upgrade (house & garage, 2018), Eavestrough covers (2018), Gas BBQ line (2018), 3-season gazebo (2023), a luxury fridge & stove set (2023) and a Furnace (2013). This home blends comfort, updates, and outdoor space, all in a family-friendly location. Walking distance to parks, schools, shopping, and easy commuting on a quiet street. Truly a stand out property that is turn-key and move-in ready ~ just unpack and enjoy! (Approx utilities per month) Hydro $150, Water $88 and Gas $120 (id:36465)
Royal LePage Team Realty
169 Roger Road
Ottawa, Ontario
Located on Roger Road in Faircrest Heights this very well maintained 3 bedroom, 2 bathroom bungalow has classic features. Updated eat-in kitchen (2009) in soft yellow colouring has granite counter tops, wood trim molding, enclosed hood fan, dual oven with stove-top, tiled back splash and built-in china cabinet. Dining room area opens to bright living room area with vaulted ceiling, hardwood floors with large front bay window and attractive gas fireplace. Current sitting area/office area opens through French doors to the bright addition (2002) located at the back of the home and features second gas fireplace with view to the private landscaped backyard area. This addition area which is currently being used as a family room could easily become the premier bedroom. Patio with summer awning opens from the addition providing a great outdoor summer space to enjoy. Off the addition is the laundry room and staired entrance to a crawl space for storage and the air conditioning unit. Off the entrance hallway is a sitting area with convenient sink and patio doors to the backyard area. The home is heated with a hot water heating system located off the kitchen area. Inside entrance to garage from finished storage, mud room area featuring a shower. Garage has been made accessible to a single car with storage. 24 hour irrevocable on all offers as per form 244. (id:36465)
Lpt Realty
3062 Upper Otterson Place
Ottawa, Ontario
Rare opportunity in prestigious Revelstoke! This beautifully upgraded and lovingly maintained solid 4-bedroom, 4 bathroom home offers a completely renovated custom kitchen, all renovated bathrooms, and elegant updates throughout. Nestled on a massive treed lot with a stately all-white brick exterior, large 2-car garage, private pass-through front laneway, deck, and shed. Enjoy a stunning private backyard oasis with space to add a rooftop patio or extension above the garage. New roof (23), AC (22), on-demand hot water tank (23), and more for turnkey peace of mind. Steps to the water, parks, bike trails, beach, golf, and minutes to downtown, airport, and all city amenities. 3062 Upper Otterson Place isn't just a home it's a lifestyle. Don't miss it! (id:36465)
The Reps Brokerage
79 Halley Street
Ottawa, Ontario
Welcome to this well-maintained, move-in ready home nestled in the heart of sought-after Barrhaven. Featuring 3 spacious bedrooms and 4 bathrooms, this inviting property offers a perfect blend of comfort, style, and functionality. Step inside to discover engineered hardwood flooring that flows through the bright living and dining rooms into the kitchen. The cozy family room boasts updated carpeting, a warm gas fireplace, and patio doors that lead to your private backyard oasis. Upstairs, the generous primary suite features two closets, a charming bay window, and a beautifully updated ensuite featuring a soaker tub and separate shower. Two additional bedrooms and a full main bath complete the second level. The fully finished lower level offers exceptional living space with a bar area, office/den, 2-piece bath, huge cold storage room, and an expansive recreation room with a second gas fireplace ideal for a home theatre, pool table, or games area. Enjoy outdoor living in your serene backyard, complete with a two-tiered deck and a cozy gazebo area perfect for entertaining or unwinding after a long day. Don't miss this rare opportunity to own a beautiful family home in one of Ottawa's most desirable neighborhoods! (id:36465)
RE/MAX Hallmark Realty Group
2564 - 2580 St Joseph Boulevard
Ottawa, Ontario
**Property is being sold Power of Sale** Welcome to 2564 - 2580 St. Joseph Boulevard - a rare opportunity to acquire a retail plaza located in the heart of Orléans main commercial corridor. This high-exposure property sits directly across from the Orléans Medical Centre, offering excellent visibility, strong vehicular and pedestrian traffic, and convenient access. The asset presents a compelling opportunity for investors seeking to grow their commercial real estate portfolio with a building with excellent upside potential. **Property is being sold under Power of Sale and is offered as is, where is, with no representations or warranties from the Seller or listing agents. Buyers are advised to conduct their own due diligence.** (id:36465)
Exp Realty
964 Goose River Avenue
Ottawa, Ontario
Spacious townhome in Riverside Side South close to schools and transit! Offering an open concept living/dinning, kitchen with breakfast area, 2.5 bath, huge family room in between the main and second floor! Primary bed wit walk-in and en suite, 2 more bedrooms, attached garage, full basement for storage, 5 appliances included, auto garage door opener and more. (id:36465)
The Real Estate Crew Inc.
469 Booth Street
Ottawa, Ontario
Modern semi-detached home boasting an income generating in-law suite. Ideal as an investment, operating a home-based business, multi-generational living or opportunity to live in one unit and rent the other! Bright and spacious main living area features a chic industrial design, abundant natural light, and beautiful hardwood flooring across two levels. Stylish kitchen overlooking the living room, features stainless steel appliances, contemporary backsplash and designer tile. An inviting dining area offers custom bench seating. The expansive third-floor loft provides the perfect space for a home office. Spa-like main bathroom includes a glass shower and honeycomb tile flooring. The primary bedroom features a PAX wardrobe and private balcony, while the secondary bedroom includes a convenient Murphy bed. The lower unit features an open-concept layout with newer luxury vinyl flooring on the main level, a kitchen with a breakfast bar, and a spacious living room that opens to a private patio. Downstairs, the bedroom features its own ensuite, radiant heated floors and convenient access to the laundry area. Additional highlights include an attached garage, excellent soundproofing, and both units are freshly painted and move-in ready. Excellent location within West Centretown, close proximity to parks, bike trails, LRT, Lebreton Flats, Dows Lake, Arboretum, Chinatown and the trendy dining spots of Little Italy! (id:36465)
RE/MAX Hallmark Realty Group
59 Queensbury Drive
Ottawa, Ontario
Stunning 4 Bedroom Bungalow with an IN-LAW SUITE in a Beautiful neighbourhood that offers parks, recreation, and shopping just steps away. Welcome to your dream home. This immaculate 2-bedroom up and two down bungalow with a walkout to a beautiful back yard fully fenced for privacy. Step inside to discover a thoughtfully designed home that blends comfort and style. The spacious open-concept living and beautiful eat-in kitchen with granite countertops is just the start of the cozy interior of this home. All four bedrooms are generously sized, with the primary suite offering a private sanctuary complete with ample closet space. Also convenient main floor laundry. Step outside to enjoy your morning coffee or evening sunsets on your back deck. A great single attached garage makes it easy to get into a warm car on those cold mornings. This is a great home for our Military families as you are close to a direct route to your work! Don't miss this rare opportunity to own a piece of paradise. Book your private showing today! (id:36465)
Bennett Property Shop Realty
60 Kimbolton Crescent
Ottawa, Ontario
Beautifully maintained 3-bedroom, 3-bathroom end-unit townhome with an oversized, private backyard and no rear neighbours! From the moment you arrive, you'll appreciate the extended driveway, inviting front porch, and private entrance. The bright main floor features a spacious living room that seamlessly connects to the formal dining area, all highlighted by beautiful hardwood flooring. The gourmet kitchen offers ample cabinet space, a cozy breakfast nook, and direct access to the expansive, pie-shaped backyard, completed with a deck, perfect for family BBQs and entertaining. Upstairs, you'll find three generous bedrooms and a full family bath. The primary suite boasts a 4-piece en-suite and a walk-in closet. The finished lower level offers a bright and cozy family room with a fireplace, plus plenty of storage space. This beautiful home is a pride of ownership with many updates: windows (2017), roof (2020), furnace (2018), and A/C (2018). This home is move-in ready and waiting for you! (id:36465)
Right At Home Realty
4 - 109 Russell Avenue
Ottawa, Ontario
Welcome Home to this beautifully designed new Executive Rental in the heart of Sandy Hill. Featuring 3 bedrooms, 1 baths with open concept living/dining and kitchen. Featuring quartz counters, SS appliances, pot lights and LED lighting throughout, on demand hot water tank and in-unit laundry. Spacious and bright with large windows and generous balcony. Close to Ottawa U, transit, parks, The Rideau Centre and By Ward Market. This building is currently finishing up the construction and landscaping. Immediate occupancy available. 48 Hours irrevocable and Schedule B in attachments to accompany all offers. NOTE: Pictures were taken from similar unit in the building. Some pictures are virtually staged. Credit check, references, work history, Rental Application, and Schedule B to accompany the Agreement to Lease. (id:36465)
RE/MAX Hallmark Realty Group
5 - 109 Russell Avenue
Ottawa, Ontario
Welcome home to this beautifully designed, new Executive Rental in the heart of Sandy Hill. Featuring 3 bedrooms, 1 bath with open-concept living/dining and kitchen. Featuring quartz counters, SS appliances, pot lights and LED lighting throughout, on demand hot water tank and in-unit laundry. Spacious and bright with large windows and generous balcony. Close to Ottawa U, transit, parks, The Rideau Centre and ByWard Market. This building is currently finishing up construction and landscaping. Immediate occupancy available. 48 Hours irrevocable and Schedule B in attachments to accompany all offers. Some pictures are virtually staged. Credit check, references, work history, Rental Application, and Schedule B to accompany the Agreement to Lease. (id:36465)
RE/MAX Hallmark Realty Group
170 Markland Crescent
Ottawa, Ontario
Welcome to 170 Markland Crescent, where pride of ownership shines through every detail. This spacious 3-bedroom, 4-bathroom property blends thoughtful updates with timeless charm, offering a comfortable and stylish setting for everyday living. From its warm hardwood floors to its freshly updated finishes, every space has been designed with both functionality and lasting appeal in mind. The main level welcomes you with hardwood flooring and a bright, inviting layout. The updated kitchen features an eat-in area, new LG appliances (2024), and flows effortlessly into the separate dining room - ideal for both everyday meals and special gatherings. Ceramic tile accents the entrance, kitchen, and bathrooms, combining style with easy maintenance. Fresh paint throughout (2025) and a high-efficiency furnace (2014) offer peace of mind and a move-in-ready feel. Upstairs, you'll find oak laminate flooring throughout and a true retreat in the expansive primary suite, complete with a sitting area, walk-in closet, and a luxurious 4-piece ensuite. Two additional bedrooms and a full bath complete the upper level with plenty of space for all your needs. The lower level is equally impressive, featuring a large family room anchored by a cozy gas fireplace, perfect for movie nights or casual relaxation. A recently updated full bathroom (2021) adds even more convenience to this versatile space. Step outside to enjoy a private, fenced backyard designed for easy outdoor living, with new patio stones (2022) and a spacious cedar deck ideal for summer entertaining. Located in a friendly, established neighbourhood, this home offers quick access to parks, schools, shopping, and transit. Thoughtfully maintained and tastefully updated, this is a home you'll be proud to call your own. (id:36465)
Exp Realty
16 Baslaw Drive
Ottawa, Ontario
Welcome to your 3,093 square foot (MPAC) home in Hunt Club Park! This beautifully maintained and tastefully updated home features a grand two-storey entrance with a curved staircase and gleaming hardwood floors. On the main level, you will find a bright living room with large windows and a gas-burning fireplace, formal dining room, and a large eat-in kitchen with white cabinetry, granite counters and high-end appliances. Sliding doors from the eat-in area bring you to your stone patio, fully-fenced private yard with perennial gardens, built-in sprinkler system, and gas BBQ hookup. A family room with a wood-burning fireplace is right off the kitchen. The main level also boasts a dedicated home office, powder room, and laundry/mud room with inside access to a large two-car garage. Upstairs, there is an expansive primary bedroom with seating area, walk-in closet and full 6-piece ensuite. Three additional generously sized bedrooms and a large guest bathroom complete the second level. In the basement, you'll find a fourth bathroom, home gym, recreation room for the kids, and cold storage room. There is ample storage and workshop space. Recent updates include windows (2015), siding (2020), hardwood on second level (2022), whole home professionally painted (2023), gas furnace, heat pump and owned hot water tank (2023), insulation upgraded (2023), new lights throughout home and professionally installed blinds (2023). Hunt Club Park offers an amazing lifestyle - close to shops, restaurants, parks, walking trails, Conroy Pit, and schools. Located in Canterbury HS catchment. Easily accessible to the highway and 15 mins to downtown. OPEN HOUSE Sunday, May 4 from 2:00 -4:00 p.m. 24-hour irrevocable on offers. Come see it today! (id:36465)
Royal LePage Performance Realty
726 Bunchberry Way
Ottawa, Ontario
This stunning, modern 4-bedroom home offers 2,587 square feet of impeccable living space designed for comfort and style. Step inside and be greeted by a warm, inviting entryway that flows effortlessly into the open-concept living area, beautifully accented with rich hardwood floors. Double French doors lead you to a den, perfect for a quiet study or home office setup. The living room is the heart of the home, featuring elegant pot lights and a cozy gas fireplace, ideal for chilly evenings. Entertain with friends in an open concept Dining Area. The chef's kitchen is a true showstopper, with beautiful granite countertops, stainless steel appliances, and a sleek glass backsplash perfect for entertaining friends and family. The luxurious primary retreat upstairs includes a spacious walk-in closet with a window and a spa-like 5-piece ensuite with a soaker tub. Three additional generous bedrooms and a convenient laundry room complete the upper level. The fully finished basement offers a massive family room, perfect for movie nights, a home gym, or a kids' play area. Step outside to your fully fenced backyard, which offers privacy and security for your pets and children and is the perfect space for outdoor gatherings. It is close to some great schools, parks, and recreation. Don't miss the chance to call this incredible home your own! (id:36465)
RE/MAX Affiliates Realty Ltd.
104 - 160 Boundstone Way
Ottawa, Ontario
Discover the contemporary urban living in Kanata's prestigious Heritage Hills neighborhood with this impeccably designed 2-bedroom plus den and 2-bathroom condo. From the moment you step inside, the residence captivates with its harmonious blend of modern aesthetics and functional design, featuring rich hardwood flooring that flows throughout and expansive floor-to-ceiling windows that bathe the interior in natural light. The chef's kitchen boasts a stunning waterfall-edge island with breakfast bar, stainless steel appliances, elegant dark stone countertops, and an abundance of custom cabinetry. The open-concept living area effortlessly transitions to a private terrace, your personal outdoor sanctuary perfect for morning coffee or evening relaxation. The primary suite serves as a peaceful retreat, complete with a walk-in closet and an ensuite bathroom, while the second bedroom offers quiet seclusion at the opposite end of the residence for optimal privacy. The versatile den presents endless possibilities as a home office or creative studio to suit your lifestyle needs. Thoughtful conveniences include in-suite laundry, a secure underground parking space, elevator access, and 24/7 concierge service for complete peace of mind. Beyond your doorstep, enjoy the privilege of residing in one of Kanata's most sought-after locations, with proximity to top-rated schools, lush parks, boutique shopping, and gourmet dining options, plus effortless access to Highway 417 and major transit routes for seamless commuting. (id:36465)
Coldwell Banker Sarazen Realty
2220 Des Grands Champs Way
Ottawa, Ontario
Welcome to this beautifully upgraded and meticulously maintained executive home, offering a rare blend of custom design, quality craftsmanship and everyday comfort. Perfectly positioned on a sun-filled corner lot, this property boasts a private backyard oasis with a lush garden, large deck, and sparkling inground pool complete with a safety cover ideal for summer entertaining. Inside, you'll immediately appreciate the thoughtful architectural details, including elegant arches and grand bay windows that flood the space with natural light. The formal dining room creates a refined setting for hosting, while the family room with its cozy fireplace invites relaxed evenings at home. The chef-inspired kitchen is a standout, featuring stainless steel appliances, a centre island, and a bright breakfast nook overlooking the backyard. Upstairs, the impressive curved staircase leads to a generous primary suite, where a charming seating area by the bay window offers a quiet retreat. A walk-in closet and a spa-like ensuite with a Roman tub complete the space. Three additional bedrooms, two with walk-in closets and a convenient laundry room round out the second floor. The finished lower level offers even more space with a large rec room and a custom bar, perfect for entertaining family and friends. C'est la maison idéale pour une famille à la recherche d'un environnement sécuritaire et accueillant. Située dans un quartier établi et axé sur la vie familiale, vous êtes à distance de marche décoles parmi les mieux cotées, de parcs locaux et de commodités essentielles. (id:36465)
RE/MAX Hallmark Realty Group
808 - 1285 Cahill Drive E
Ottawa, Ontario
NEWLY RENOVATED! Welcome to Strathmore Towers, where modern comfort meets unbeatable convenience. This beautifully renovated 2-bedroom, 2 full-bath unit offers a fresh and contemporary living space that's perfect for professionals, downsizers, or small families alike. Enjoy a thoughtfully updated interior with spacious bedrooms, sleek bathrooms, and a functional layout designed for both relaxation and entertaining. You also have the convenience of a parking space and a locker. Located just steps from shopping, public transit, LRT, parks, and recreation facilities, this home puts you in the heart of it all, offering the ideal urban lifestyle. Residents of Strathmore Towers enjoy a variety of amenities, including a gym, party room, guest suites, outdoor pool, sauna, and much more, designed to enhance your everyday living experience. Don't miss this opportunity to own a move-in-ready unit! (id:36465)
Exp Realty
989 Bakervale Drive
Ottawa, Ontario
Located on a quiet, treelined street in the desirable Carlington neighbourhood, this legal duplex includes a 1 bedroom, 1 bath main floor unit complete with in-unit laundry, and 2 enclosed sunrooms. The second floor includes 2 bedrooms, 1 bath and in-unit laundry. Plenty of room in the unfinished basement for storage. The fenced private yard offers garden beds, a shed for storage and a covered portico for barbecuing. The large laneway can accommodate up to 6 vehicles. Whether for a first time buyer to live in one unit, while renting out the second, or a multi-generational family occupying both units, an investor looking to add to their portfolio or a development project to build new, the options are endless. Centrally located with the experimental farm and walking/cycling paths just steps away, the Civic Hospital Campus a short stroll and transit at your doorstep. Westboro and Wellington Village, famous for boutique shopping, restaurants, grocery or a coffee and a treat it is conveniently close by, plus access to the Queensway(417) and downtown is an easy commute. (id:36465)
Engel & Volkers Ottawa
407 - 354 Gladstone Avenue
Ottawa, Ontario
Welcome to 407-354 Gladstone Avenue, a bright and modern one-bedroom condo located in the heart of Ottawas vibrant Centretown! This quiet corner unit offers over 590 sq ft of interior living space, complemented by a rare west-facing two-tier balcony of approximately 470 sq ft, perfect for outdoor entertaining, gardening or simply enjoying unobstructed sunset views over the city. Inside, you'll find 9-foot ceilings and floor-to-ceiling windows that fill the space with natural light, along with a functional open-concept layout featuring custom finishes and thoughtful upgrades throughout. Hardwood flooring extends throughout the unit and the sunny living area provides direct access to the expansive private terrace.The kitchen was fully renovated in 2022 and includes Bosch appliances such as an over-the-range microwave and dishwasher, floating wood shelves, quartz countertops and an updated faucet and backsplash. Additional upgrades include a Nest thermostat, an August smart lock system and a brand-new Samsung washer and dryer (2025). Fresh, functional and low-maintenance, this unit is move-in ready.This LEED Silver-certified building offers secure underground parking, a private storage locker, a well-equipped gym, and a large party room. Situated just steps from some of the citys best restaurants, coffee shops and amenitiesincluding Farm Boy, the Museum of Nature, Glebe shops and the Rideau Canalthis location provides excellent access to bike paths, bus routes and the downtown core. This is a rare opportunity to own in one of Ottawas most connected and livable neighbourhoods. Condo fees: $545.52/month. (id:36465)
Engel & Volkers Ottawa
360 Mcleod Street
Ottawa, Ontario
Need Parking or Extra Income? Secure a rare underground spot in at Central! Use it now, rent it for income, and boost your future resale value. Must own in Central Phase 1, 2, or 3 to purchase. A smart and flexible investment opportunity! (id:36465)
Royal LePage Team Realty
702 - 90 George Street
Ottawa, Ontario
Above the skyline, take in IMPRESSIVE views of the ByWard Market, Gatineau Hills, Ottawa River and incredible sunsets from your private balcony! Wall-to-wall and floor-to-ceiling windows usher the sunlight into this 7th floor northwest-facing CORNER unit. At 1,276 sq ft, this stylish & spacious, 2-bed, 2-bath condo features high airy ceilings, DESIGNER finishes throughout, garage parking and an oversized locker. The open-concept layout, perfect for entertaining, includes a well-equipped kitchen boasting quartz counters, s/s appliances & a large island. The primary bdr includes a W-I-C & beautifully RENOVATED en suite bath; the 2nd bdr offers views of Chateau Laurier. A well-maintained PRESTIGIOUS building with upscale amenities: indoor pool, hot tub, rooftop terrace with BBQs, exercise room, concierge, 24/7 security & more. Live in the heart of the action and enjoy walking to the market, gourmet shops, boutiques, restaurants, entertainment, galleries, museums & the LRT! Luxury lifestyle awaits... OPEN HOUSE TOUR - guided tour - Sun May 4, 2-4pm. Meet us at the front doors! (id:36465)
Royal LePage Team Realty
75 Remora Way
Ottawa, Ontario
Welcome to 75 Remora Way! Set on a premium oversized corner lot, this show-stopping Marigold Model by Mattamy in Half Moon Bay is the pinnacle of modern family living. This stunning 3 BEDROOM + LOFT , 4-bathroom detached home has been lavishly upgraded with over $100,000 in enhancements, combining luxurious finishes with functional design.The welcoming front porch and landscaped entry invite you inside to a bright, open-concept main level with oversized windows that fill the space with natural light. The heart of the home is the chef-inspired kitchen, featuring quartz countertops, a large island with breakfast bar seating, stainless steel appliances, a built-in double wall oven, countertop gas range, sleek hood fan, and modern pendant lighting. High-grade laminate floors flow seamlessly throughout the kitchen, living room, and dining area. The formal dining room offers flexibility for gatherings or a cozy sitting area.The primary bedroom offers not just one, but two closets including a spacious walk-in for your wardrobe essentials and a sleek sliding-door closet for extra storage or seasonal rotation. Style meets function with room to spare!The second and third bedrooms are spacious, with double closets, and the bonus loft area is perfect for an office, reading nook, or play zone.The professionally finished basement adds incredible versatility to the home, with a generous rec room featuring recessed lighting, modern built-in shelving, and high-quality vinyl flooring throughout. You'll also find a 3-piece bath and a flex area ideal for a home office, gym, or hobby space.Enjoy outdoor living in the fully fenced backyard retreat, featuring a stone patio, gazebo, and lush lawn. This home also offers a two-car garage with inside entry and ample parking space.Situated within walking distance to top-rated schools, parks, and the Minto Rec Centre, this home is a true gem. Dont miss your chance to make 75 Remora Way your own! (id:36465)
RE/MAX Hallmark Realty Group
D - 420 Nepean Street
Ottawa, Ontario
Located in the vibrant Centretown, this upper-level stacked townhome condo offers 2 bedrooms and 1.5 bathrooms, with just under 1,000 sq ft of well-designed living space. The main level features a wonderful open-concept layout filled with natural light, a convenient powder room, a cozy fireplace, and a seamless flow perfect for both relaxing and entertaining. Upstairs, you'll find a spacious primary bedroom with excellent closet space and access to a private balcony. The large second bedroom is currently as a home office and a guest room. Additional highlights include a second private balcony with a gas hookup, underground parking, bike storage, and a storage locker. Enjoy being just steps from top restaurants, shops, LRT stations, Parliament Hill, Lebreton Flats, and all the amenities downtown living has to offer! (id:36465)
The Agency Ottawa
576 Athlone Avenue S
Ottawa, Ontario
Tucked away on a quiet private street, this beautifully maintained freehold semi-detached home offers all the modern conveniences as well as a quiet peaceful location. Rare spacious and bright entry with inside entry from the garage. The heart of the home is a stylish kitchen featuring spacious granite counters, abundant cabinetry, stainless steel appliances and a convenient breakfast bar. The open-concept layout flows seamlessly into the dining and living areas, where rich hardwood floors, soaring ceilings, and a cozy gas fireplace create an inviting atmosphere. The current owners have added a functional wall of built in storage. Step out onto your private deck and relax in your tranquil backyard ideal for morning coffee or evening gatherings. Upstairs, retreat to a massive primary bedroom complete with a luxurious ensuite boasting a soaker tub, glass shower, and double vanity. The second bedroom enjoys private access to a full 4-piece bathroom, while a generous third bedroom with dual closets provides flexible space for family or guests.The fully finished lower level offers even more living space, with a large family room, a second fireplace, a fourth full bathroom, and room for an additional bedroom or home office. All of this just steps from Clare Park and minutes from the shops, cafes, and vibrant energy of Westboro as well as the new Altea gym. Priced to sell! (id:36465)
Royal LePage Team Realty
65 Macdonald Street
Ottawa, Ontario
Located in the heart of Ottawa's sought-after Golden Triangle, this stylish all-brick century home beautifully blends historic charm, modern updates, and an unbeatable location. The centerpiece of the bright, open-concept main floor is a dramatic two-storey exposed brick fireplace, illuminated by sunshine streaming through an overhead skylight. With 9-foot ceilings, LED pot lights, and rich hardwood flooring throughout, the space feels both warm and contemporary. The updated kitchen is as functional as it is stylish, featuring quartz countertops, stainless steel appliances and a gas range. The seamless layout of the home flows naturally through the dining area, living room and kitchen, which makes it perfect for entertaining. Upstairs, you'll find two generously sized bedrooms, a spacious walk-in closet, and a fully renovated bathroom complete with a luxurious soaker tub. The finished basement adds versatility, offering a dedicated office space and workout zone with the potential of a third bedroom. Step outside to a private backyard retreat with custom built-in benches and a gas line perfect for barbecuing while enjoying a refreshing drink and cheering on the Sens or Redblacks on the outdoor TV. With a Walk Score of 92, you're just steps from the Rideau Canal, Elgin Street, Parliament Hill, the University of Ottawa, City Hall, the NAC, Corktown Footbridge, and some of Ottawa's best dining, shopping, and recreation. Don't miss your chance to live in one of the city's most vibrant, walkable, and bike-friendly neighbourhoods. Roof, Furnace and A/C (2010) - Renovated lower bathroom and new basement flooring (2018) - Renovated second floor bathroom, new hardwood flooring throughout main floor and second floor, kitchen tile, entry tile and fireplace hearth tile (2022) - New roof drain (2023) - New front porch (2024). (id:36465)
RE/MAX Hallmark Realty Group
2700 Grand Canal Street
Ottawa, Ontario
QUICK CLOSING AVAILABLE - PREPARE TO FALL IN LOVE with this 3-bedroom, 3-story townhome in the highly sought-after Half Moon Bay community of Barrhaven. Thoughtfully designed for both comfort and convenience, this home offers the perfect balance of open-concept living and private retreats. As you step inside, you're greeted by a spacious main-floor flex space, perfect for a home office or additional living area. A modern kitchen is a chefs dream, featuring stainless steel appliances, quartz countertops, and premium finishes that make cooking and entertaining a breeze. Breeze out to your oversized balcony as it extends your living space outdoors,offering a great spot for morning coffee or evening relaxation. The adjoining dining and living areas are bright and inviting, creating a warm and welcoming atmosphere. Upstairs, you'll find three generous-sized bedrooms, including a luxurious primary suite with granite counter tops in both the full family & primary ensuite bath. The additional bedrooms offer ample space for family, guests, or a second office/gym. A two car garage provides plenty of storage and the exterior is beckoning for a landscaping artiste or someone with green thumbs! Location is everything, and this home is ideally situated directly across from Half Moon Bay Public School, perfect for families. Just a one-minute walk to the outdoor rink (ODR) and a five-minute walk to Minto Sportsplex, you'll have endless recreational options at your doorstep.This home is a rare find in a prime location. Don't miss your chance to make it yours! 24 Hour Irrevocable on All Offers per Form 244 (id:36465)
Royal LePage Team Realty
322 Haliburton Heights
Ottawa, Ontario
Set in the desirable Fernbank Crossing, this beautiful, move-in ready home offers access to Haliburton Heights Park at your doorstep, and is just moments from recreational amenities, schools, local shopping, and family-friendly activities. The Winchester Elevation C model by Phoenix Homes welcomes you into an inviting living space that is filled with natural light. The flowing floor plan showcases a neutral colour palette, four bedrooms, three bathrooms, and a dedicated main-level office for added convenience. The kitchen is appointed with upgrades such as an extended centre island, increased cabinet height, crown mouldings, under-cabinet lighting, quartz countertops, and stainless-steel appliances. This area seamlessly flows into the family room, which is highlighted by a natural gas fireplace and views of the beautifully landscaped backyard. Upstairs, four generously sized bedrooms are featured, including a primary bedroom with two walk-in closets and a five-piece ensuite with a dual-sink vanity and granite countertop. The second-level loft offers a versatile living space, ideal for a playroom, media room, or additional lounge area. Outdoors, the fully fenced backyard offers an ideal retreat, featuring interlock, river rock accents, and an inground saltwater pool, perfect for relaxation or hosting guests. (id:36465)
Royal LePage Team Realty
536 Rochefort Circle
Ottawa, Ontario
Welcome to this outstanding end unit home on a quiet crescent, close to all amenities. From the stamped concrete driveway, walkway & fully fenced yard to the hardwood flooring flowing throughout the spacious layout, you will not be disappointed. Some of the many features include but are not limited to, main floor office with two corner windows, open concept great room ideal for entertaining or simply relaxing. Built in buffet in the dining room, cozy gas fireplace in the spacious living room . Include all appliances in upgraded kitchen, . Upper level offers three bedrooms plus a fabulous loft and 2nd floor laundry. The good size primary bedroom enjoys a spa like ensuite with separate shower and generous walk in clothes closet. On the lower level is your large bright L shaped recreation room plus abundant storage & utility area. With over $70,000.00 in upgrades this is truly a lovely exceptional charming and comfortable home. See attachment for full list of upgrades. 24 hour irrevocable required on all offers. Offer presentations between 09:00 AM and 8:00 PM. (id:36465)
RE/MAX Affiliates Realty Ltd.
2200 Winsome Terrace
Ottawa, Ontario
Discover this stunning 3-bedroom, 4-bathroom townhome, designed for modern living with a fully finished basement and no carpet flooring throughout. The spacious dining area, ideal for family gatherings, seamlessly flows into a gourmet kitchen boasting abundant storage. A separate living space, bathed in ample natural, offers a bright and inviting retreat. The primary suite features an ensuite and a generous walk-in closet for ultimate comfort and organization. Step outside to a fenced backyard with elegant patio stones, perfect for outdoor entertaining. Located close to commercial/retail plaza, schools, parks, and essential amenities, this home blends comfort and unmatched convenience in one exquisite package. (id:36465)
Royal LePage Team Realty
408 - 1285 Cahill Drive
Ottawa, Ontario
Wow! What a gem! A rare 2 bedroom condo with two 3-piece bathrooms (both have walk-in showers, one is an ensuite). Renovated and upgraded throughout with laminate flooring, refreshed lighting, and updated electrical. The kitchen features granite countertops and a built-in microwave. In-unit laundry. Six total appliances included. Balcony has been fully redone. All window coverings are included. Unit comes with a storage locker and 1 indoor parking spot. Condo fees cover heat, hydro, and water. Building amenities include a guest suite, outdoor heated pool, party room, sauna, and more. Conveniently located near banks, shopping, churches, bike paths, public transit including the LRT, and the airport. (id:36465)
RE/MAX Hallmark Realty Group
923-949 Bronson Avenue
Ottawa, Ontario
Amazing opportunity to build in the Glebe. Currently approved for a 6 level-55 unit building and an 18 unit building. Ideal location walking distance to Dow's Lake, Rideau Canal, Lansdowne Park, Little Italy and Carleton University. Dow's Lake views from the top level. Package includes 2 single family houses and 4 semi detached houses with a gross annual rental income of $186,300. Mix of R5 and R4 zoning. (id:36465)
Royal LePage Performance Realty
201 - 220 Janka Private
Ottawa, Ontario
Enjoy gorgeous sunsets while BBQing on your private balcony! This 2 Bedroom 2 Bathroom, 2nd level condo apartment is well located set back from the road. Beautiful Hardwood floors and ceramic tiled entry way. Open Kitchen with Breakfast Bar, granite countertops and shaker style cabinetry. Convenient underground parking spot (with Storage Locker) accessible by elevator. Includes Air Conditioning, Refrigerator, Stove, Dishwasher, Washer, Dryer, Murphy Bed and BBQ. Enjoy luxury condo living just minutes to shopping, restaurants, entertainment areas and Parks! (id:36465)
RE/MAX Affiliates Realty Ltd.
405 - 201 Laurier Avenue E
Ottawa, Ontario
Welcome to your future home in the heart of Downtown Ottawa! This move-in-ready 2-bedroom, 1.5-bathroom condo is the perfect blend of modern convenience and potential for personal touches. Boasting a spacious interior, this home features stunning hardwood floors throughout that offer a warm and inviting feel from the moment you step inside. The beautifully updated kitchen is a cornerstone of this unit, showcasing elegant quartz countertops and backsplash. Step out onto the large balcony to soak in the cityscape. The floor plan guarantees a seamless flow between the living and dining areas, while still offering room for customization to truly make this place your own. Enjoy the convenience of residing in Downtown Ottawa, surrounded by vibrant culture, dining, shopping, and rich historyall just steps from your door. Coin laundry in the basement All utilities included (id:36465)
Sleepwell Realty Group Ltd
905 - 2000 Jasmine Crescent
Ottawa, Ontario
Welcome to your new home! This meticulously maintained and affordable (utilities included in condo fees) 2 bedroom condo is move in ready. The kitchen has plenty of cupboard space, modern white cabinets, and direct access to the good sized dining room. The family room is spacious and bright. The bathroom has been tastefully updated, and laminate and tile flooring run throughout. A large covered balcony provides additional space 3 seasons of the year and unobstructed north facing city scape views. The unit comes with one surface parking space located near the building entrance, and there is a separate storage locker in addition to a storage/utility room in the unit.The area has excellent walk ability with nearby strip malls and box stores, and is close to schools, recreation, parks, a library, and place of worship. Transportation options abound with both bus routes and the nearby Blair O-Train Station. As for the building, it too has no shortage of amenities including an exercise room, party room, indoor pool, sauna, billiard room, workshop, book room, tennis courts, bike storage, and shared laundry facilities. Please note this Condominium does have some pet restrictions. Taxes and measurements are approximate. (id:36465)
Zolo Realty
2193 Mondavi Street
Ottawa, Ontario
This beautifully maintained 3-bedroom, 3-bathroom townhome offers a balance of elegance and functionality. The inviting interlock front steps set the stage, while the new backyard deck and landscaped yard featuring a lilac bush and vibrant perennials create a private outdoor retreat. Step inside to a welcoming tiled foyer that leads into the open-concept main living area. The well-appointed kitchen showcases upgraded cabinetry and countertops, ample storage with sliding pantry drawers, a convenient lazy Susan, and bar seating, all overlooking the bright and spacious living and dining area. Large windows and a patio door flood the space with natural light and provide seamless access to the backyard. Upstairs, plush carpeting adds warmth to the generous primary suite, complete with a 3-piece ensuite. Two additional bedrooms and a full bathroom offer tasteful and comfortable space for a growing family or guests. The finished basement extends the living space, perfect for a family room, home office, or gym, with a dedicated laundry area and ample storage for added convenience. Perfectly situated in a prime location, this home is just moments from parks, schools, transit, and shopping. A fantastic opportunity in a sought-after neighbourhood. (id:36465)
RE/MAX Absolute Walker Realty
1403 - 340 Queen Street
Ottawa, Ontario
BEAUTIFUL Newly Built and Modern 1 Bed, 1 Bath Condo on the 14th FLOOR for Rent for $2,100 + ! VAREIL Model 630 SQFT Luxury Condominium in Claridge Moon right Downtown Ottawa offers a Bright Open Concept with beautiful North VIEWS including the OTTAWA RIVER! All High-End hardwood/tile and finishes throughout. The Kitchen offers gorgeous Quartz Countertops, Modern Backsplash, tons of Soft-Close Cabinets and Stainless Steel Appliances. Full Bathroom with bright tile and Glass Shower. Living Room/Dining Room is a generous size for a table and living space! Balcony offers a spacious outdoor area to unwind at the end of the day! Convenient In-Unit Closet LAUNDRY! LOCKER SPACE INCLUDED! Affordable Condo Fees include a Gym, Indoor Pool, Party Room, Theatre Room, Rooftop Terrace, 24 hour Concierge + Security & More! Located in a prime location CONNECTED & right ABOVE the LYON LRT Station, close to the Highway, Shopping, Restaurants, Grocery stores and walking distance to all Amenities! Walking Score: 98! MOVE-IN Ready and Available Immediately. BOOK A SHOWING TODAY! (id:36465)
RE/MAX Hallmark Realty Group
218 - 20 Chesterton Drive
Ottawa, Ontario
Newly renovated 3-bedroom apartment for rent in a prime, walkable neighborhood. This bright and spacious unit features modern finishes and includes all utilities heat, hydro, water, well as one dedicated parking space. Conveniently located within walking distance to supermarkets, restaurants, gyms, banks, shopping centers, and public transit. Ideal for families or professionals seeking comfort, style, and unbeatable convenience. (id:36465)
Home Run Realty Inc.
64 Loggerhead Heights
Ottawa, Ontario
Located in Kanata Lakes / Richardson Ridge, close to amenities, within the boundary of top schools, this gorgeous 2-year old townhome was built by Uniform on a beautiful site surrounded by a natural environment. It has 2136 SQ.FT. of living space that includes 3 spacious bedrooms, 4 baths, and a fully finished basement with a full bath. The main floor features a large foyer, an expansive great room with 9-foot ceiling, an open concept kitchen with granite countertop, large windows, stainless appliances (to be delivered and installed), and a gas fireplace as a focal point. The beautiful hardwood staircase would lead you to the second floor with a bright and spacious hallway, a big fabulous Master bedroom with a walk-in closet, an 4-piece ensuite with both a shower and a tub, two other good sized bedrooms, and an additional bath. The basement is finished with an additional bathroom. Close to amenities, Kanata Hi-tech campuses and beautiful trails/parks (id:36465)
Home Run Realty Inc.
1811 Applegrove Court
Ottawa, Ontario
Open House May 4, 2-4. Welcome to your next chapter! Tucked away in a quiet cul-de-sac, this well-cared-for 2+2 bedroom 1.5 bathroom home offers incredible value and a move-in-ready opportunity for today's buyer. Inside, you'll find bright well laid out kitchen, updated bathrooms, newly refinished hardwood floors, newer windows and doors, and a cozy front balcony perfect for enjoying your morning coffee while overlooking the peaceful street.The layout is functional and flexible, with two bedrooms upstairs and two in the lower level ideal for a growing family, guests, or even a home office setup. The backyard is truly an entertainer's dream, featuring a spacious deck, built-in bar, and gazebo perfect for summer BBQs, family gatherings, or just relaxing after a long day.Located just minutes from parks, schools, Costco, grocery stores, and so much more, this home offers everyday convenience in a family-friendly neighbourhood. Whether you're a first-time buyer, upsizing, or simply looking for a fresh start, this home offers a fantastic blend of comfort, style, and location at a price you can feel good about. Don't miss out on this amazing opportunity book your showing today! (id:36465)
RE/MAX Hallmark Realty Group
139 Maestro Avenue
Ottawa, Ontario
Welcome to this meticulously maintained 3-bedroom, 4-bathroom townhome, perfectly positioned with no rear neighbours backing onto Maple Grove Trails and facing a beautiful park. The bright and inviting main level features a welcoming foyer with an inside garage entry and a convenient powder room. A spacious dining area flows into the open-concept living room, offering stunning views of the private backyard. The gourmet kitchen is complete with granite countertops, a bar island, stainless steel appliances, and rich hardwood flooring throughout the main floor. Upstairs, you'll find three generous bedrooms, a full family bath, and a conveniently located laundry room. The primary suite offers a walk-in closet and an en-suite bathroom. The fully finished lower level provides a large family room, an additional full bathroom, and ample storage space ideal for relaxing or entertaining. Your private backyard oasis is perfect for family BBQs, entertaining guests, or simply unwinding while watching the sunset. A rare blend of location, privacy, and modern living, don't miss out! (id:36465)
Right At Home Realty
1194 Placid Street
Ottawa, Ontario
Welcome to 1194 Placid, a charming above-grade bungalow located on a picturesque corner lot in a quiet, family-friendly street. This 3-bedroom home exudes curb appeal and offers the perfect balance of modern updates and convenience in a sought-after Ottawa neighbourhood. Step inside and be welcomed by fresh paint, re-finished hardwood floors on the main floor, which add warmth and elegance to the living spaces. The kitchen, designed with both style and practicality in mind, features sleek stainless steel appliances and has been tastefully renovated, along with the bathrooms, under the current ownership for a timeless and stylish touch. With two full bathrooms, one on the main level and another in the basement, this home ensures functionality and comfort for the whole family.The fully finished basement adds a wealth of versatility, featuring a spacious recreational room complete with parquet hardwood floors and a wet bar. This level also includes a pantry, a potential fourth bedroom or home office, space for your personal gym, and ample storage. Upgraded laminate flooring throughout other areas of the basement ensures durability and ease of maintenance.Outside, the property boasts beautiful gardens, plentiful outdoor living space, and additional storage in the two sheds. This home is within close proximity to local parks, schools, transit, and retail, making it ideal for both families and professionals. The high walk score highlights the convenience of the location, with three LRT stops just a 5 to 10-minute walk away. For government employees, the property is near co-working spaces and only a 15-minute drive to the Department of National Defence (DND). From its peaceful neighbourhood setting to its modern updates and excellent location, 1194 Placid is a home that truly has it all. (id:36465)
RE/MAX Absolute Walker Realty
162 Gray Crescent
Ottawa, Ontario
Lovely 3 bedroom end unit townhome with ensuite bath is move in ready! East, south and west facing windows provide abundant natural light further accentuated by a light neutral paint colour throughout. Hardwood, ceramic and laminate are the primary floor coverings with carpeting on the stairs and 2nd level landing only. Generous master suite with private ensuite and his and hers closets. High bright basement has many possibilities. Rental application along with credit report, ID and income verification to be included with your offer. Schedule B must be attached with any offer. (id:36465)
Right At Home Realty

