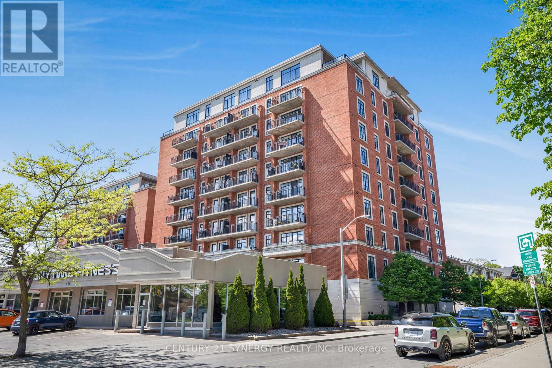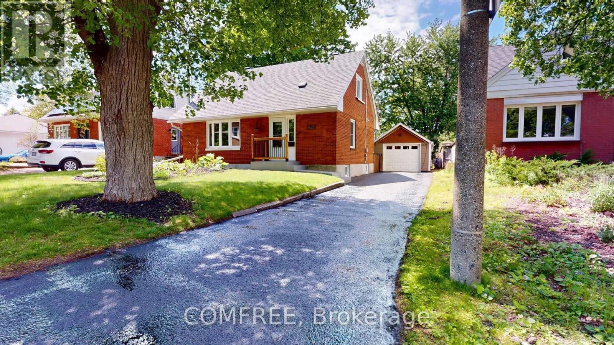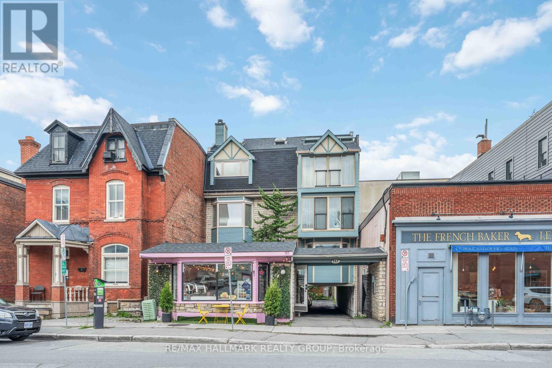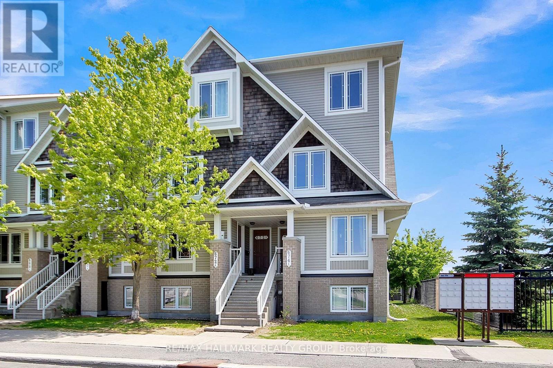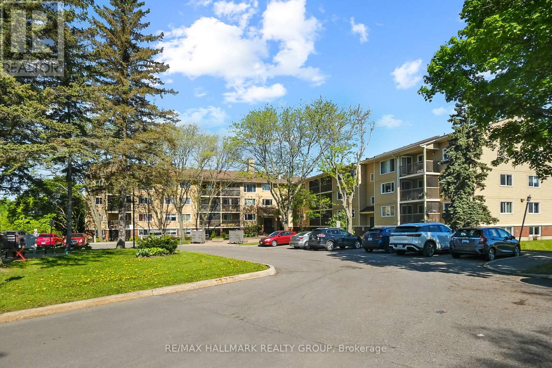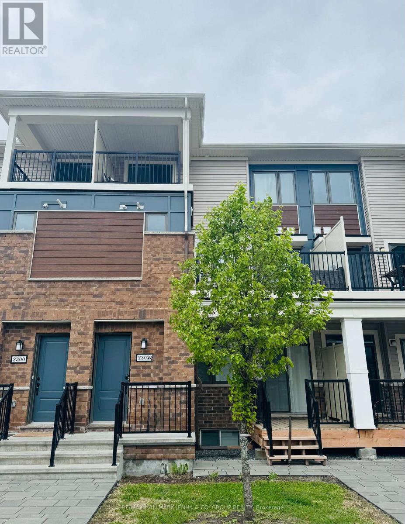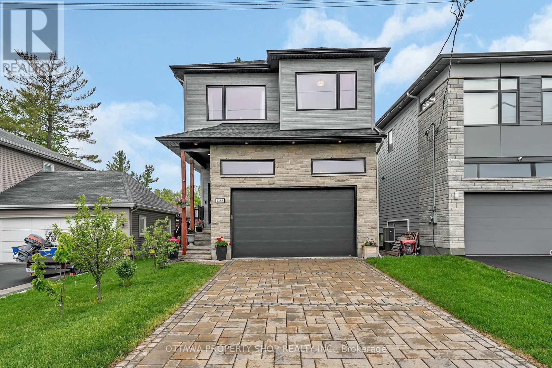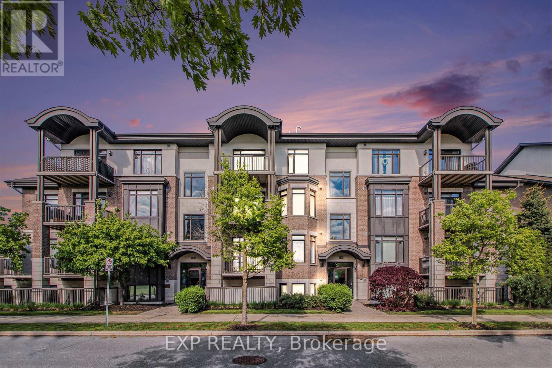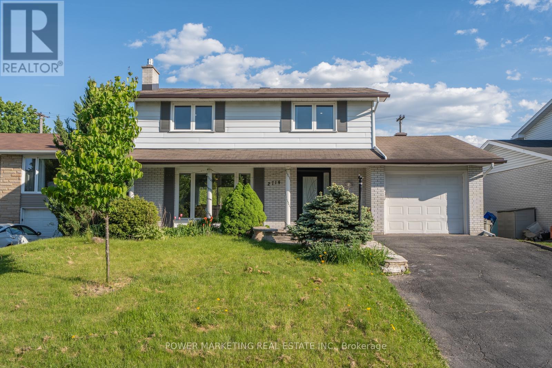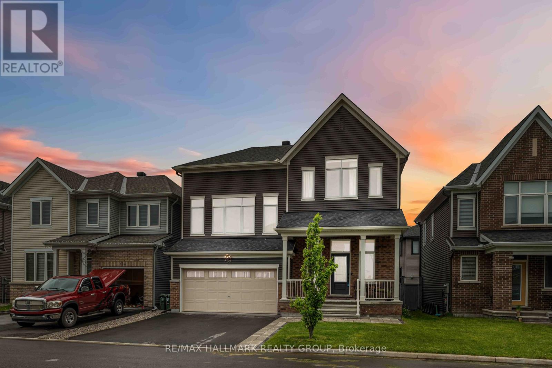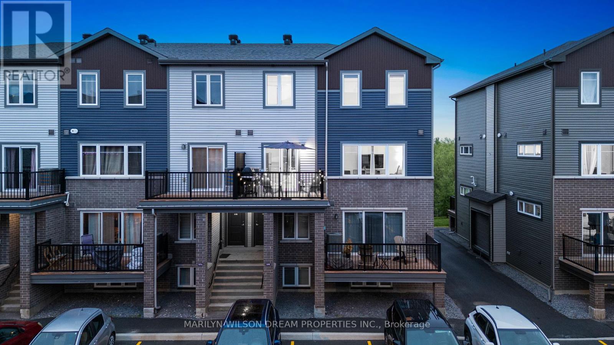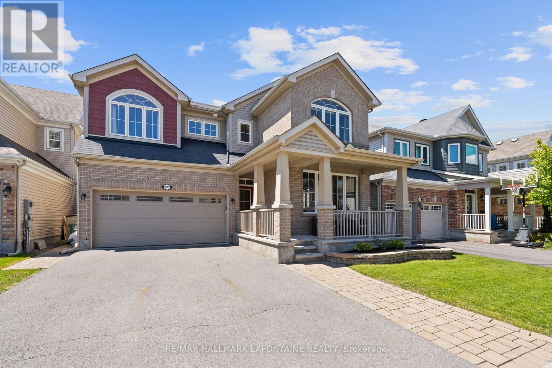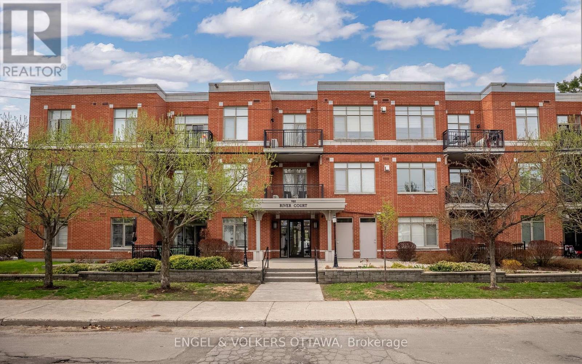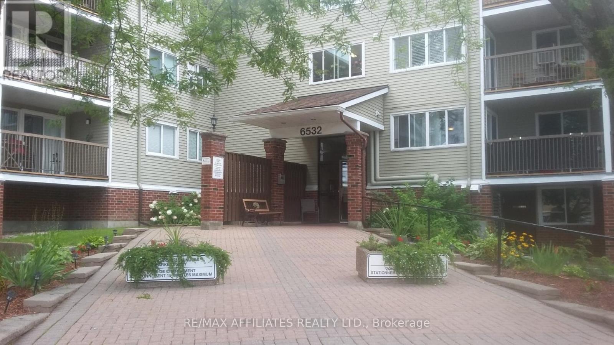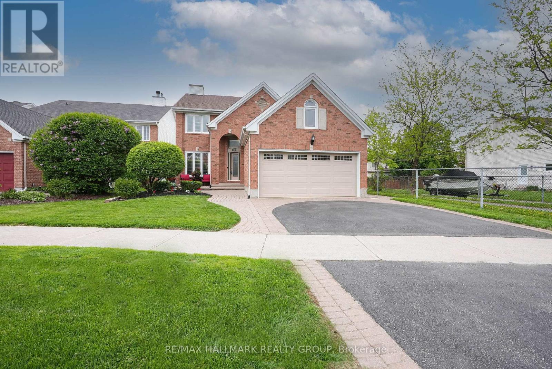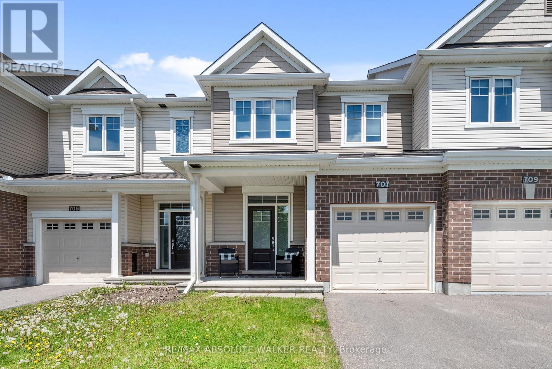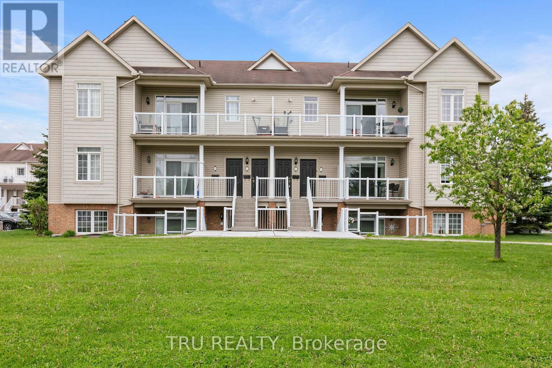181 Knudson Drive
Ottawa, Ontario
Fabulous 4 bedroom, 4.5 bath custom home with 2 family rooms/dens, with over 3700 square feet of living space above grade plus a finished lower level with deep windows & a full bath. This mostly brick home is located on an approx. 59' by 119' deep lot with mature trees & privacy cedar hedging. Wonderful home for those looking for office spaces & rooms for extended family & guests. Move in & enjoy the natural light from many windows, new kitchen, new carpet & fresh neutral paint palette. Interlock driveway & front walkway lead you to the covered porch with double doors that open into the tiled foyer with double coat closet. Living room is tremendous in size & ideal for entertaining, it opens to the generous sized dining room with modern chandelier, perfect for family gatherings. Close by is the renovated kitchen with new white & light grey cabinets, modern backsplash & counters, flat ceilings & recessed lighting. New double sink & faucet is positioned under 2 windows that offer panoramic views. Stove and hood fan ('25), dishwasher & fridge are included. Bright eating area with 3 windows & space for an island if one desires, you also overlook the family room & second level loft-style family room or den. 2nd level has 4 spacious bedrooms & 3 full baths (2 ensuites). Double doors to primary bedroom with 3 windows, including a set of four which look out to the backyard, 2 walk-in closets & ensuite bath with heated tile flooring, whirlpool tub & separate shower. Bedroom 2 has its own ensuite bath with double titled shower. Bedroom 3 & 4 have big windows & closets. Main family bath has tile flooring, vanity sink & a tub/shower combined with tile surround & a linen closet. Expansive lower level rec room has a wall of deep windows, great for play, home theatre or a private suite. A 3 piece bath is close by. Move in & enjoy Kanata Lakes, walk to top schools, many parks, tennis, arena & library. Shops, hi-tech, bus service & 417 mins. away. 48 hours irrevocable on offers. (id:36465)
Royal LePage Team Realty
16 Brook Lane
Ottawa, Ontario
RENTAL AVAILABLE MID-AUGUST. Charming 3-Bedroom Bungalow for rent in a prime location. Detached bungalow offers a perfect blend of comfort, style, and convenience. Nestled on a beautiful lot in a quiet, sought-after neighbourhood, this home features an open-concept layout, hardwood flooring, and a renovated kitchen with a welcoming entryway. Main Floor Highlights: 3 spacious bedrooms, separate living and dining areas, beautiful renovated kitchen, access to a bright porch ideal for relaxing or entertaining, and a decorative fireplace only (non-functional) in the main floor family room. Finished Lower Level features a large recreation room, full bathroom, pool table for the tenant. Quiet, family-friendly neighborhood to Baseline Road, Algonquin College, College Square, and Merivale Rd. Shopping. Tenant is responsible for snow removal and the planters. Lawn maintenance care is professionally maintained by a company provided by the landlord. The tenant has provided their approximate monthly utility costs: Water $120, Gas $100, and Hydro $55. (id:36465)
Royal LePage Team Realty
5 Sundew Court W
Ottawa, Ontario
Welcome to Timbermere...the best location in Stittsville! This four bedroom, four bathroom family home is situated on a rare, double long (200') fully fenced lot with NO REAR NEIGHBOURS. Backing on to Kittiwake Park, the enormous, private, landscaped backyard oasis still offers plenty of space for your future outdoor plans. The home itself is a well laid out, compact yet spacious design boasting a fabulous bright, open concept, main floor plan with new engineered hardwood, a nine foot ceiling great room, a double sided fireplace, a "sun-kissed" dining area and a tastefully updated country kitchen with island. There's dual access to the large deck and the immense back yard through the patio doors or through the custom-made mudroom which is next to the main level powder room. Up the freshly carpeted stairs you'll find four bedrooms including the spacious primary retreat with vaulted ceilings, a bright palladian window, lots of closet space and a full en-suite bath. There is a convenient second floor laundry with storage and a family bath to complete the upper level. The finished lower level consists of two smaller spaces ideal for an exercise area, additional TV room, a hobby area or a teenager hideout. There is also a two-piece bath within the half basement area. This 2001, quality built, Glenlyn home with it's interlock driveway and 2 car garage is located just two minutes off the Queensway at Carp Road. As you will see on the attached video, Sundew Court is on a quaint, safe "road-hockey friendly" cul-de-sac close to everything that suburban gem Timbermere, has to offer (shopping, schools, parks, transit, golf, recreation, bike and walking paths). (id:36465)
Royal LePage Team Realty
253 Arlington Avenue
Ottawa, Ontario
Tucked away in the heart of Centretown, this beautiful semi-detached home is full of charm. Currently set up as two separate apartments, its a great fit whether you're looking to invest, live in one unit and rent the other, or share with family. Step into the shared front foyer, where each unit has its own private entrance. The main-floor unit is a bright 2-bedroom with in-unit laundry, a dishwasher, and direct access to a private backyard. Theres also plenty of storage in the basement (with nearly 2m ceilings) and a dedicated parking spot outside. New flooring was installed in 2021, and the layout is both comfortable and practical. Upstairs, the second unit is a cozy 1-bedroom, 1-bath filled with natural light. It features in-unit laundry, updated flooring (circa 2018) and a lovely balcony. The kitchen and bathroom were fully renovated in 2020, giving the space a fresh, modern feel. This home has seen a number of major updates over the years, including a flat roof membrane installed in 2021 (with a 15-year workmanship and 25-year manufacturer warranty), a new front porch in 2016, a brand new back deck in 2024, and a full rebuild of the rear extension on a new foundation in 2009. The location is unbeatable, with a Walk Score of 94 and a Bike Score of 89, you're just steps from cafes, shops, transit, and everything downtown Ottawa has to offer. Whether you're searching for a place to call home or a smart investment opportunity, 253 Arlington is ready to welcome you. (id:36465)
Engel & Volkers Ottawa
405 Meadowhawk Crescent
Ottawa, Ontario
**GET A SINGLE HOME FOR THE PRICE OF A TOWNHOME!** Welcome to this meticulously maintained home that seamlessly blends comfort and style. Located on a quiet, family-friendly street, this property offers both peace and privacy. Inside, you will find beautiful hardwood floors throughout the main level, creating a warm and inviting atmosphere. The chefs kitchen is a standout, featuring custom wood cabinetry extending to the ceiling with crown molding, stainless steel appliances, an upgraded backsplash, slide-in stove, French door fridge, spacious pantry, pot and pan drawers, and under-cabinet lighting. The large island with breakfast bar seating for three is perfect for casual meals, and there's room for a kitchen table in front of the sliding patio doors offering easy access to the backyard and making indoor-outdoor entertaining a breeze. Natural light fills the open-concept layout, enhanced by custom 9-foot ceilings and tall windows. The family room includes custom blinds for added style and privacy, while the cozy living room features a gas fireplace perfect for relaxing evenings. Upstairs, the primary bedroom offers a generous retreat with a walk-in closet, a second closet, and a 4-piece ensuite with a soaker tub and glass-door shower. The secondary bedrooms are spacious, and the main bathroom is in pristine, like-new condition with a lightly used tub/shower combo. The basement is ready for future development, offering high ceilings, roughed-in plumbing for a bathroom, built-in shelving, and a BBQ gas shutoff. Additional features include an insulated garage, attractive brick front exterior, upgraded lighting, and a charming flower bed with a miniature weeping willow. Conveniently located near parks, French and English schools, and the Minto Rec Complex, this home combines modern amenities, great location, and timeless appeal. Book your showing today! **Open House: Sunday June 8th: 2pm-4pm** (id:36465)
Exp Realty
901 - 330 Loretta Avenue S
Ottawa, Ontario
This beautifully appointed one-bedroom plus den apartment offers luxurious urban living in the heart of West Center Town. Located in Domicile's prestigious Norfolk building, this executive apartment boasts a modern open-concept layout perfect for a sophisticated lifestyle.Imagine starting your day on the sunny south-facing balcony, which overlooks the future Civic Hospital site and Dow's Lake. The versatile den can easily transform to suit your needs, whether it's a home office, media room, or guest space. The kitchen is equipped with full-height cabinetry, a counter-depth refrigerator, stainless steel appliances(including a gas stove), a large pantry, and a quartz countertop with a convenient eat-up peninsula. An in-unit washer and dryer are also included. Other desirable features, including high ceilings, elegant hardwood floors, a cozy gas fireplace, large windows with California shutters, bedroom has a blackout blind and custom closet organizers. The bathroom offers a jetted tub and rain shower for ultimate relaxation. Enjoy outdoor entertaining with a natural gas hookup for your BBQ on the balcony. This unit also features energy-efficient LED lighting, Leviton Wi-Fi switches and Decora outlets, Smart home technology enhances your comfort and convenience with an August lock, Ecobee thermostat, Wi-Fi switches, Keen smart vents, and an Aeon 6 sensor. For added convenience, this offering includes an underground parking spot, ideally situated next to the elevators, as well as a generously sized storage locker.Residents can take advantage of fantastic amenities such as a fitness center and party room. Step outside and you're just a short stroll away from the vibrant Preston Street, renowned for Ottawa's finest restaurants, bars, and cafes. With Dow's Lake and the Arboretum, the Civic Hospital,Little Italy,the O-Train,and the Trillium bike path all within easy reach, this location offers unparalleled access to everything the city has to offer. (id:36465)
Century 21 Synergy Realty Inc
1622 Drake Avenue
Ottawa, Ontario
Modern Comfort, Timeless Style, and a Backyard Oasis in the Heart of the City. Welcome to 1622 Drake Avenue a beautifully updated 3 bedroom, 2 bathroom detached home on an expansive 50 x 110 lot in one of Ottawa's most established and connected neighborhoods. Blending original character with thoughtful modern upgrades, this home is move-in ready, energy-efficient, and just minutes from the best the city has to offer. Completely renovated between 2019 and 2024, the home features 8ft ceilings, a new kitchen and bathrooms, new high-efficiency windows throughout, spray foamed basement and attic insulation, completely new ventilation system, shingled roof on main house and detached garage, new central A/C, hot water tank, and a newly installed wood-burning fireplace. The foundation has been waterproofed and a sump pump installed to divert storm water from the home, offering long-term peace of mind. The fully finished basement adds an additional 600 sq ft of versatile living space, ideal for a family room, home office and a guest suite. Upstairs, you'll find bright and inviting bedrooms, while outside, the property truly shines. Step into your own private backyard paradise, complete with beautifully landscaped yard, raised garden beds, mature trees, and a large garden shed. The 16 x 24 detached garage has been fully renovated structurally, with a sleek epoxy floor and new siding, perfect for storage, a workshop, or parking. Located at only 5 minutes to the 417, 10 minutes to Parliament Hill, and 15 minutes on foot to Hurdman LRT Station and Trainyards shopping. A 5 minute walk brings you to CHEO, the General Hospital, and the uOttawa medical campus. Surrounded by top-rated schools, parks, dozens of ideal cycling/walking paths, and the scenic Rideau River. This is the ideal home for those seeking space, modern comfort, and unbeatable access, all in a mature, family-friendly neighborhood. (id:36465)
Comfree
201 - 117 Murray Street
Ottawa, Ontario
Unique commercial condo unit in prime Ottawa market area. Excellent opportunity for professionals seeking dedicated office space in a high-demand Ottawa location. This unique commercial condo features a spacious reception/waiting area, two bright private offices with large bay windows and hardwood flooring, and a private kitchenette equipped with a sink, refrigerator, microwave, generous cupboard space, and room for a table and chairs. A convenient 2-piece bathroom is located just outside the unit. Includes one easily accessible outdoor parking space at the rear of the building. This well-managed mixed-use property consists of four commercial condo units and two residential apartments above. Ideal for a wide range of office or consulting uses. (id:36465)
RE/MAX Hallmark Realty Group
305 - 222 Bruyere Street
Ottawa, Ontario
Located in the vibrant and sought-after heart of downtown Ottawa, this boutique modern 2-bedroom condo offers the perfect balance of luxury, convenience, and style. Boasting sleek, contemporary design elements, this exclusive residence is ideal for those who appreciate high-end finishes and urban sophistication. Upon entering, you're greeted by an open-concept layout that seamlessly connects the living, dining, and kitchen areas, creating an expansive feel. The condo is flooded with natural light and sleek hardwood flooring throughout that adds warmth and elegance, while the neutral color palette provides a timeless backdrop for personalized decor. The living area is designed for both relaxation and entertainment, featuring a marble-enclosed wood-burning fireplace, spacious layout perfect for hosting guests or unwinding after a long day. The chef-inspired kitchen is equipped with high-end stainless steel appliances, elegant quartz countertops, custom cabinetry, and a stylish island complete the space, making it perfect for cooking and entertaining. The primary bedroom offers a peaceful retreat with ample space, two closets, bathroom and balcony. The second bedroom is versatile, perfect as a guest room, home office, or personal sanctuary. Positioned in the heart of downtown, this condo places you just steps away from an array of dining, entertainment, and cultural hotspots. Enjoy everything from trendy restaurants and cafes to galleries, theaters, and public parks. With excellent public transportation links, commuting is a breeze, and the city's best attractions are within easy reach. (id:36465)
Solid Rock Realty
329 Tulum Crescent
Ottawa, Ontario
Welcome to this exquisite 3-bedroom, 4-bathroom townhouse in the heart of Kanata, extremely well maintained and thoughtfully designed for comfort and convenience. The main floor features an open-concept layout with gleaming hardwood floors, large windows, and ceiling pot lights throughout. The modern kitchen includes a large island with a built-in sink, quartz countertops, stainless steel appliances, ample cabinetry, and a breakfast bar, perfect for both everyday living and entertaining. Upstairs, you'll find three generous bedrooms. The spacious primary bedroom includes a walk-in closet and a beautifully appointed ensuite with a separate standing shower. Two additional well-sized bedrooms and an upgraded full bathroom complete the second level. The fully finished basement is carpet-free and provides extra living space, ideal for a home theatre, playroom, or private retreat, and includes a convenient washroom! Step outside to a private, fully fenced backyard with a patio, perfect for BBQs or relaxing evenings outdoors. This move-in-ready home is located within walking distance to grocery stores, restaurants, hardware stores, and local amenities. Surrounded by parks, trails, top-rated schools, and just minutes from the Richcraft Recreation Complex and public transit. This porperty faces a quiet street, offering a more open view and added privacy, no direct line of sight into neighbours' doors. The property also offers parking for two cars on the driveway! Don't miss your chance to live in one of Kanata's most family-friendly neighbourhoods. This home truly checks all the boxes, come see for yourself! (id:36465)
Exp Realty
15 - 1979 Greenvale Lane
Ottawa, Ontario
Welcome to this beautifully maintained 3-bedroom, 2-bath end unit, offering abundant natural light and flexible living space. The bright and inviting living room features a large bay window that floods the area with sunlight. On the main level, you'll also find a dedicated dining room, a cozy eating area with walk-out access to the rear yard - perfect for relaxing or summer BBQs - a functional kitchen, and a convenient powder room. Upstairs, the spacious primary bedroom boasts ample closet space, accompanied by two additional bedrooms and a full bathroom. The basement provides valuable extra space, ideal for a playroom, home office, or gym. This home includes one parking space and is conveniently located near schools, parks, public transit, and shopping. Perfect for families or first-time buyers - don't miss out! (id:36465)
Exp Realty
261 Holmwood Avenue
Ottawa, Ontario
Rare purpose built brick duplex on large 39' x 104' lot with 3 parking spots. Apt #1 - main floor, 2 bed plus den leased until Feb 28/2026 at $2,790/month, and is heated and cooled with forced air (gas) + central A/C. Also has access to basement for laundry & storage. Apt #2 renovated (2025) - second floor, 3 bed, 1 bath plus laundry, and is heated and cooled with heat pump + baseboard electric. Separately metered for Hydro. Both units share the water cost. Second level apartment is vacant. Set a new rent or owner occupy. Side entrance to unfinished basement for storage. Backyard has 2 parking spots and room for garden and sitting area. Third parking spot is in the front yard right of the house, which is currently rented at $100/month. Close to Brown's Inlet, Bronson transit, Carleton University, and the Canal. Flexible possession. 24 hour irrevocable on all offers. (id:36465)
Lpt Realty
60 - 674b Chapman Mills Drive
Ottawa, Ontario
Enjoy vibrant, low-maintenance living in this BRIGHT UPPER END UNIT tucked into a quiet location with no rear or side neighbours and no direct front neighbours - this unit is flooded with natural light from extra windows. Great VIEWS from every window and each balcony! The functional open concept main level includes a powder room and a spacious Living/Dining room. The kitchen is equipped with BRAND NEW modern stainless-steel appliances, ample prep space and storage. Bonus Main-Level Den/Office Perfect for remote work, study, crafting, gaming, etc. 2 Bedrooms 3 Bathroom with a Double Ensuite Layout Ideal for families, guests, roommates, or rental flexibility. Bonus Upper-Level Laundry Room + Separate Storage Practical and convenient. LOW MTHLY FEE $226/Mth + NO RENTAL ITEMS. Keeps monthly costs down. PAINTED May 2025. Ample visitor & street parking available, hosting guests has never been easier. surrounded by schools, parks, shopping, coffee shop, transit, etc - everything you need is just steps away. Say goodbye to long commutes & hectic errands. Lifestyle, light, and location - its all here. (id:36465)
RE/MAX Hallmark Realty Group
402 - 6376 Bilberry Drive
Ottawa, Ontario
Welcome to your move-in ready home, an updated 2 bedroom (1-bedroom + den), 2 bath condo. Located in a quiet well-maintained building and surrounded by greenspace, this unit provides peaceful living while keeping you close to all the essentials. Step inside to a bright, open-concept layout featuring a spacious living and dining area, large windows, and a patio door that opens onto a covered south-facing balcony, the perfect spot to enjoy your morning coffee or to unwind. The kitchen has refaced cabinetry, a back-splash and a practical pantry area providing extra storage space. The spacious primary bedroom includes direct access to a full 4 piece ensuite bath, while the sunny 2nd bedroom (easily used as a den) offers flexibility with double doors that open to the living room. A convenient powder room completes the thoughtful layout. This unit has central air, ensuring year-round comfort. This condo also offers a shared laundry room on the third floor, a designated outdoor parking space, bike storage and excellent access to public transit, including a nearby park-and-ride. Ideally located just minutes from schools, shopping, parks, and Highway 174, this property provides easy commuting and day-to-day convenience. Outdoor enthusiasts will love the nearby walking and biking trails along the Ottawa River and Bilberry Creek, ideal for everything from dog walking to cross-country skiing. Virtually staged to help you envision the possibilities, this condo is a perfect choice for first-time buyers, downsizers, or investors looking for a well-rounded property in a prime location. (id:36465)
RE/MAX Hallmark Realty Group
576 Devonwood Circle
Ottawa, Ontario
This is the dream home you have been waiting for! Impossible not to notice this stunning and spacious George Vancouver model (~2900 sq.ft.) from trusted Tartan Homes, on a Premium 60' lot. Treat yourself to an impressive example of a true family home- 4 bedrooms plus main floor office, plus an additional bedroom in the finished basement. Large windows are everywhere and allow glorious sunlight to stream across spectacular hardwood floor all day long. Current owners invested significant thought and effort transforming the kitchen into the real heart of this home. Custom kitchen design by Engel Construction featuring cabinetry from Domeo Kitchen+Bath. Enlarged window, gas range, stylish backsplash, and high quality finishes make this room absolutely worthy of a magazine. Family & friends will gather around the incredible 10' island topped with immaculate quartz- so large that the floor had to be reinforced! Adjacent dining and family rooms offer separate spaces for kids and adults to make lasting memories. Ground level office is large enough to be a bedroom and is complemented by a full bathroom on this floor for added versatility. Upstairs, you can escape into the sanctuary of your primary bedroom, complete with sitting area + 2 walk-in closets. Secondary bedrooms are a generous size for kids of all ages. Outside you can enjoy meticulous landscaping and interlock on all sides. Backyard is south facing and large enough for the pool you've always wanted. Freshly painted inside & out, this home is the complete package. This is NOT your average new build. This is so much better than new. This is space, comfort, and peace of mind for your whole family. Welcome home to 576 Devonwood Circle. (id:36465)
Keller Williams Integrity Realty
2302 Watercolours Way
Ottawa, Ontario
Welcome to this Mattamy-built, well-maintained stacked townhome in the desirable Half Moon Bay community! The Buttercup model is 1,269 sq feet and features a private entrance, and is a bright and modern home offering a functional layout designed for comfortable living. Enter into a foyer area with ample closet space and then head upstairs to the open-concept main living level. Filled with natural light, this level includes a spacious living area with an electric fireplace, a dining space, and a powder room for guests. The upgraded kitchen boasts ample cabinetry, quartz countertops, a large island, and three stainless steel appliances, making it perfect for both everyday use and entertaining. Upstairs, the primary bedroom features a walk-in closet and private ensuite, while a well-sized second bedroom with 2nd ensuite bathroom, and a laundry room complete the level. Enjoy outdoor living with two separate patios, one offering a covered outdoor space for relaxation on rainy days and the other ideal for soaking up the sun. Additional storage is available in the furnace room for added convenience. Located just minutes from the Minto Recreation Complex, top-rated schools, parks, public transit, and a nearby school bus stop, this home is perfect for young professionals or first-time buyers looking for a vibrant community with easy access to amenities. Also available for lease see MLS # X12172578. (id:36465)
RE/MAX Hallmark Jenna & Co. Group Realty
726 Reverie Private
Ottawa, Ontario
Step into modern sophistication with this stunning executive townhome, perfectly designed for a contemporary lifestyle. Located on a quiet, private cul-de-sac, this home offers the ideal blend of peaceful living and urban convenience. This home offers a generous 1650+ square feet of living space spread across three levels, featuring 3 bedrooms & 4 bathrooms. The bright & spacious open-concept living/dining area flows seamlessly into the modern open kitchen, complete with chic finishes, white cabinetry & complimenting quartz countertops, a centre island/breakfast bar and stainless steel appliances. Patio doors to a private balcony with a convenient natural gas BBQ hookup to use while enjoying a beautiful view of the tranquil backyard. Rich hardwood floors grace the open living level including all staircases. The third level has the primary bedroom comfortably accommodates a king sized bed, a walk-in closet & sleek 3pc ensuite. A second bedroom on this level enjoys a view of the backyard and access to a 4pc. bathroom. Laundry is nicely tucked on this level with ample storage within. The garden level includes a bedroom that currently serves as a beautifully designed home office , and conveniently includes a 3pc bathroom. This level has access to the fenced yard and inside entry to the garage as well as access to the basement utility area and storage! Enjoy the summer weather from the private, fully fenced-in yard, with beautiful landscaping! Tucked away on a private cul-de-sac, this home enjoys an unbeatable location, just a stroll away from the Trans-Canada Trail, local shops, schools, public transit, and all the vibrant amenities of Stittsville and only a short drive to the large box stores.The Association Fee: $139.13/month covers exterior maintenance and visitor parking. (id:36465)
RE/MAX Affiliates Realty Ltd.
24 Tierney Drive
Ottawa, Ontario
*Pool Sized Yard* This stunning home features both elegance and functionality in every detail. The main floor uniquely offers two dedicated office spaces, each complete w/ built-in cabinetry ideal for remote work. The bright, white kitchen is a chef's dream, showcasing gleaming granite countertops, stainless steel appliances, and a seamless view of the spacious, fenced backyard. Plenty of cupboard and counter space provide the perfect setup for any culinary adventure. Overlooking the kitchen, the inviting family room is great for gathering or relaxation, complete w/ a cozy gas fireplace creating a welcoming atmosphere. The large formal dining room is perfect for hosting memorable gatherings or enjoying everyday family meals. Hardwood flooring flows seamlessly throughout the main level, complemented by modern light fixtures and pot lights. The mudroom has generous storage, laundry facilities, and access to the attached two-car garage. A grand curved hardwood staircase leads to the second floor where you'll discover the primary suite featuring vaulted ceilings and a gas fireplace that adds to the room's ambiance. The ensuite bath offers a separate soaker tub and shower, along w/ granite counters, for a spa-like experience. Three generously sized bedrooms and a full bathroom complete the upper level. The partially finished basement includes a spacious bedroom, highlighted by a striking feature wall w/ an electric fireplace, and luxury vinyl flooring, creating a comfortable space for guests or as a quiet escape. Ample storage space is available, along w/ plenty of room to customize and complete the remaining area to suit your needs. The backyard boasts one of the largest lots in Barrhaven providing abundant space for a future pool, while still leaving plenty of room for greenery or additional hardscaping - making it an excellent setting for outdoor entertaining and relaxation. Additional trees have been planted for future privacy. (id:36465)
Royal LePage Team Realty Hammer & Assoc.
1355 Mory Street
Ottawa, Ontario
Beautiful custom build home in a popular area with 3 bedroom and a living area in second floor that can be converted to 4th bedroom. Finished apartment in lower level with separate entrance from outside. The apartment could be rented out. (id:36465)
Ottawa Property Shop Realty Inc.
205 - 755 Beauparc Private
Ottawa, Ontario
Bright, stylish, and ideally situated in the desirable Brownstones at Cyrville, this 2-bedroom, 2-bathroom corner condo offers approximately 860 sq ft of thoughtfully designed living space. With rich maple hardwood floors, oversized windows, and custom louver shutters, the open-concept layout is bathed in natural light and full of charm.The well-appointed kitchen features stainless steel appliances, a versatile island, and ceramic tile flooring perfect for everyday living or entertaining guests. The spacious primary bedroom offers peaceful park views, a large closet, and a private 3-piece ensuite with an accessible shower. A second bedroom provides flexibility for guests, a home office, or both. The main 4-piece bath includes a deep soaker tub ideal for unwinding.Step outside to your private balcony, or explore the nearby dog park just steps away. Additional features include in-unit laundry, one surface parking space, an oversized same-floor storage locker, and elevator access for added convenience.Enjoy unbeatable proximity to Cyrville O-Train Station, St. Laurent Shopping Centre, SilverCity Cinemas, Montfort Hospital, La Cité, CMHC, and a variety of shops and cafés. (id:36465)
Exp Realty
2714 Hickson Crescent
Ottawa, Ontario
In-laws welcome! Completely renovated 4+1 bedroom home in immaculate condition with a long list of recent upgrades! open concept New granite kitchen open to a large bright living room with gas five please , formal dining room with the large patio door to the backyard, renovated hardwood ceramic floors, large four bedrooms upstairs two full and 1/ half bathroom , finish lower level great for your In law suite with the bedroom and a full bathroom and lots of storage space, great large fenced backyard with many perennials and shrubs, close to schools, hospital, shopping, mall, and all amenities. Make sure to see this home today! (id:36465)
Power Marketing Real Estate Inc.
732 Vennecy Terrace
Ottawa, Ontario
Nestled on a quiet street in the highly desirable Chapel Hill South, this stunning 2021 Caivan-built home boasts 3 beds, 4 baths, an above-grade family room, and a wealth of premium upgrades. Step into a large, open foyer that draws you into the bright, open-concept main level, distinguished by gleaming hardwood floors, pot lights, cozy fireplace, and airy 9-foot ceilings. The heart of this home is the chef's kitchen an absolute must-see. It features expansive granite countertops, an extended breakfast bar seating four, backsplash, upgraded cabinetry & drawers, and extensive pantry storage. The experience is perfected with a suite of high-end GE Cafe appliances. Ascend the hardwood staircase with metal rod railings to discover a captivating family room. Soaring vaulted ceilings and large windows flood this versatile space with natural light. Pristine hardwood floors continue throughout the upper-level hall and bedrooms. The primary bedroom offers an impressive ensuite bathroom and large 'walk in closet' featuring custom organizers. Enjoy the everyday convenience of a dedicated second-floor laundry room. The well-appointed 5-pc main bath includes a double vanity, and premium finishes. The finished basement expands your living space with luxury vinyl plank flooring and large windows creating a bright and inviting atmosphere. 3-pc bathroom adds further functionality, making this area perfect as a recreation room, or even an extra bedroom. Step outside to your professionally landscaped and fully fenced backyard retreat. Enjoy summer evenings on the elevated walk-out deck or the dedicated patio area. Low maintenance and bonus of shed and under-deck storage. Smart Home compatible w/Ring doorbell, & security camera, MyQ garage door opener, Ecobee Thermostat all incl. Easy access to the 417 via Innes, and a wealth of amenities. August Park is steps away, with more parks planned for the community. Situated on a low-traffic street, this home offers an exceptional lifestyle. (id:36465)
RE/MAX Hallmark Realty Group
16 Weybridge Drive
Ottawa, Ontario
Nestled in a prime Barrhaven location on a rarely offered oversized lot, this fully renovated 4Bed/4Bath home has been redesigned from the studs up with luxurious finishes throughout! Just minutes from Highway 416 and within walking distance to top-rated schools, parks, restaurants, shopping, and Costco, this home offers both style and convenience. Step inside to an open-concept main floor, where natural light floods through a stunning bay window in the living room. Modern pot lights highlight the bright and airy space, while a cozy family room with a statement fireplace creates the perfect ambiance. The chefs kitchen is a true showstopper, featuring sleek white cabinetry, quartz countertops, high-end stainless steel appliances, and elegant finishes that make every meal a joy. A main floor laundry room and stylish powder room add extra convenience. Upstairs, the primary suite is a luxurious retreat, complete with a spa-like ensuite featuring a walk-in shower and high-end fixtures. Two spacious secondary bedrooms share a beautifully renovated full bath, all finished with premium materials for a sophisticated feel. The fully finished lower level expands your living space, boasting recessed lighting, a large additional bedroom, and another full bathroom perfect for guests, in-laws, or a growing family. Every inch of this home has been carefully designed with top-tier craftsmanship and modern elegance in mind. But the true showstopper? The HUGE fenced-in backyard! Lush, private, and framed by mature trees and hedges, this outdoor oasis is a rare find in Barrhaven. Whether you're hosting summer BBQs, letting kids and pets run free, or simply enjoying the tranquility, this expansive lot offers endless possibilities. (id:36465)
Exp Realty
Unit D - 315 Eldorado Private
Ottawa, Ontario
Looking for affordable, modern Living in the Heart of Kanata North? Step into 315 Eldorado Private, Unit D for easy, low-maintenance living in one of Kanata Norths most vibrant and growing communities. This 2020 built, Minto Roybos upper unit offers the ideal blend of style, comfort, and conveniencedesigned with first-time homebuyers, downsizers, and market newcomers in mind.Enjoy your own private entrance and a bright, open-concept living area filled with natural light, wide plank flooring, and modern finishes throughout. The sleek, well-appointed kitchen features soft-close cabinetry, stainless steel appliances, and an upgraded granite waterfall island that seats three, is perfect for casual meals or catching up with friends. Upstairs, you'll find 2 spacious bedrooms and a full four-piece bath, your personal retreat at the end of the day. A private balcony offers space to unwind, entertain, or fire up the BBQ. Everyday life is made effortless with in-suite laundry, generous storage, and a dedicated parking space just steps from your door. All of this comes with low condo fees in a community that has it all: easy access to shopping, dining, schools, fitness centers, parks, and high-tech workplaces.Whether you're starting out, scaling down, or simply seeking a stylish home base, this move-in ready unit delivers affordable comfort and peace of mind in a location that truly works for your lifestyle. (id:36465)
Marilyn Wilson Dream Properties Inc.
217 - 255 Bay Street
Ottawa, Ontario
Welcome home! This beautiful two bedroom two FULL bath condo offers the perfect blend of comfort and convenience in one of Ottawa's most desirable buildings - the Bowery! Located in the heart of the City, you're just steps away from shopping, transit, delicious restaurants, entertainment, Parliament Hill and so much more. Step inside this open-concept condo (perfect for entertaining!) and enjoy the sleek features that run throughout the space, giving it a fresh and modern feel. But thats not all; enjoy a beautiful living room with floor to ceiling windows letting the sunlight pour in all day long. Plus, a chic kitchen complete with stainless steel appliances, plenty of rich cabinetry, and island with bar seating - truly meant for the cooking enthusiasts! Two SPACIOUS bedrooms are perfect for families, guests, or even a work from home office if desired - the options are endless! The Primary Bedroom offers a rare walk-in closet and access to a full ensuite - what more could you ask for. The second FULL bathroom is the cherry on top! Relax on your own spacious balcony, giving you a peaceful outdoor retreat. Enjoy your morning coffee while getting some fresh air - it doesn't get better than this! Underground, secure parking also includes a Tesla charger that is separately metered for ease and convenience. This sought after building provides its Residents with extensive amenities (some of the best in the City!) including an indoor pool on the 18th floor with a STUNNING view of the City, full gym, roof top terrace with BBQs, sauna, party room, meeting room concierge services and more ensuring you have everything you need right at your fingertips!Whether you're a first-time Buyer, a professional, or looking to downsize, this quiet condo offers the perfect urban lifestyle with easy access to everything Ottawa has to offer. Location, location, location! This is truly a must see property, where modern luxuries meet comfort and serenity. Don't miss the opportunity! (id:36465)
RE/MAX Hallmark Realty Group
9 Maple Park Private
Ottawa, Ontario
This stunning home exemplifies the beauty and importance of high quality maintenance with careful attention to detail in order to have a beautiful and efficient living space. 3 bedrooms, 2+1 baths, double garage, finished basement. Terrific value for all the space. The kitchen features quartz counter tops, updated storage features all through out the kitchen. A fabulous pantry space designed to hold all your kitchen spices and accoutrements with easy viewing and storage. Updated lighting, stainless appliances, fridge with waterline, eating space at the center island are just what the family chef is asking for. Lovely bright living room with 12ft ceilings gas fireplace and access to back deck and lower patio. Over looking the second floor is the loft space currently being used as an office. The 5 piece main bath (cheater ensuite) was recently fully renovated in 2023 with attention to quality style and functionality. The primary bedrooms features beautiful custom wall to wall closet with sliding doors. Spacious second bedroom also on third level . The lower level recroom is a lovely quiet retreat to watch the game, or enjoy a hobby space. The third bedroom was created to comfortably host visitors in their own private area with access to a 4 piece bath, recroom and the laundry area. Private deck with low maintenance Composite deck boards and PVC privacy railing installed by Fence all. Below the deck are two very handy sheds and a tidy low maintenance patio area. Double garage with two insulated doors 17.10x18.9, allows for storing two cars and bikes etc easily. Inside entry is very convenient. $135 monthly co tenancy fee covers snow removal, road maintenance, grass and other common area expenses as well as common area insurance, more detail in estopple certificate which is on order. Great location close to Conroy Pit, South Keys, Transit and easy access to the highway. 24 hour irrevocable (id:36465)
Royal LePage Performance Realty
1315 Agincourt Road
Ottawa, Ontario
Oh, Agincourt! We love this street for its proximity to a park, transit and shopping. We love this street for it's 30 second walk to Agincourt Public School. We love it for its lovely neighbours, sense of community and we really love it for this house. This home is a true gem. Meticulously updated and maintained and soaked in sunshine throughout the day. Beautiful kitchen, updated in 2023, has gorgeous quartz countertops, lovely tile and newer appliances. You will love how much storage there is! Connected living and dining room with gorgeous hardwood flooring and large bay window overlooking your lush front gardens and yard with leafy trees. Updated main bathroom with gorgeous stone and cohesive finishes. Three good sized bedrooms, one of which leads to your backyard oasis with large deck and absolutely incredible gardens. You will appreciate the privacy back here as you enjoy the blooms and tranquility this space offers. Downstairs, tremendous potential inside an enormous rec room and bonus bedroom space that your teenager or in-laws will love. Three piece bathroom a bonus. Laundry room with space for a workshop and fantastic storage that you won't necessarily utilise with the size of the dedicated storage room. Avoid clearing off the car this winter with the large carport (recently rebuilt in 2022). Other tasteful and important updates include a new electrical panel (2024), furnace and ac (2022), eavestroughs and soffits (2023), painting throughout + exterior landscaping (2025). Don't miss this opportunity to own a move-in ready home in one of the city's most central and sought after neighbourhoods. Just move in, unpack and enjoy! Offers to be presented at 10AM, Tuesday June 3rd (id:36465)
Keller Williams Integrity Realty
1182 Blasdell Avenue
Ottawa, Ontario
OPEN HOUSE sat 2-4PM This is the CUTEST condo on one of the BEST blocks in Manor Park! A SUPER quiet dead street, VERY safe convenient location! This home neighbours NCC property (literally 10 steps from your front door) that has miles of walking & biking paths with quick access to the water!! Open & airy living is what you will find once on the main floor! In the living room there is a wood burning fireplace & access to the PRIVATE southeast facing balcony, this balcony is private as you do not face any other units! Updated kitchen offers shaker style cabinets, stainless appliances, black granite countertops & the new tiled floor matches the subway tile backsplash perfectly! Smooth ceilings & pot lights were recently added to the main floor! This home has wide plank luxury laminate & ceramic tile - JUST carpet on the stairs! FRESHLY painted! SUPER clean & SO SO loved! Main floor bedroom can be used as a great space for working from home! 2 good-sized bedrooms on the top floor & a refreshed bathroom with tub & shower combo! The laundry is on the second level, what an amazing feature!!! Amazing location! NEW boiler system 2022! Nothing to do BUT to move in! Seller willing to pay special assessment in FULL on closing! There are NO pet restrictions- Snow removal included in condo fees. Enbridge approx. 70$ a month & Hydro $55 (id:36465)
RE/MAX Absolute Realty Inc.
1970 Marquis Avenue
Ottawa, Ontario
Proud to introduce this generously sized and thoughtfully designed four-bedroom family home located in one of Ottawa's most desirable neighbourhoods. A spacious front foyer welcomes you into a sunlit living room, highlighted by a charming wood-burning fireplace and a large bay window that fills the space with natural light. Adjacent is a formal dining room, also featuring a bay window, offering an elegant setting for hosting family and guests. The cozy family room includes a second wood-burning fireplace and sliding glass doors that open to a beautifully landscaped, private backyard oasis. Enclosed by a majestic 12-foot cedar hedge, this outdoor retreat is perfect for relaxation, entertaining, and creating lasting family memories. The main floor also offers a convenient powder room and direct access to the double-car garage from inside the home. Upstairs, the primary bedroom features a walk-in closet and a private three-piece ensuite. Three additional bedrooms and a full four-piece bathroom provide plenty of space for family living or visiting guests. The lower level extends the living space with a spacious recreation room complete with a built-in bar, plus a large workshop, laundry area, and utility/storage space. Located in a prestigious community renowned for its excellent schools, scenic parks, and quick access to everyday amenities, this home is only minutes from the LRT and Highway 417. This is a remarkable opportunity to personalize a spacious home in a truly unbeatable location. Book your private tour today this one is not to be missed! (id:36465)
Royal LePage Performance Realty
2083 Sacramento Drive
Ottawa, Ontario
Welcome to 2083 Sacramento, an ideal freehold townhouse tucked away in a peaceful, family-oriented community in the heart of Orleans. With a wonderful curb-appeal, this freshly painted townhouse combines comfort, convenience, and charm. As you walk inside, you will be greeted by a cozy foyer, light-filled interior and an inviting open-concept layout on the main level. The living and dining space is perfect for hosting guests or enjoying quiet evenings at home and flows effortlessly into a kitchen complete with plenty of cabinetry and counter space to handle all your culinary tasks. A powder room on the main floor adds everyday practicality. Upstairs, you will find a primary bedroom with a spacious walk-in closet, two more bedrooms and a full bathrom. The finished lower level expands your living space, making it perfect for a playroom, home gym, media room, or additional storage. Step outside to enjoy your private, fully fenced backyard, perfect for kids, pets, or hang out on the large wooden deck and enjoy summer barbecues. The backyard also features a delightful garden with thriving blackberry, raspberry, and strawberry plants perfect for enjoying fresh-picked berries all summer long. This home is a wonderful opportunity for first-time buyers, young families or investors. Enjoy many updates such as Furnace (2022), A/C (2022) and newly paved driveway (2023), insulation (2014), Smart Stove, Washer and Dryer (2023). Ideally located a short walking distance to many schools such as St Clare, St Pete, Des Pionniers, as well as many parks, transit, shopping, and more! (id:36465)
RE/MAX Hallmark Realty Group
92 Meadowlands Drive
Ottawa, Ontario
Prime Meadowlands Location with Future Potential! This fully renovated detached home with single garage sits on a rare, oversized square lot - 61 ft frontage (50 ft at the rear) and 124 ft deep - offering endless possibilities. Zoned R1FF, the property presents an excellent investment opportunity with the potential to apply for rezoning through the City to build semi-detached homes, adding significant future value.Ideally located near two major highway access points, Algonquin College, LRT and major bus stations, Queensway Carleton Hospital, and five shopping plazas. A bus stop right at your doorstep ensures convenient transit without the need to drive. The main floor features an open-concept layout with a spacious living and dining area, modern kitchen, dedicated office space, and a full bathroom - all enhanced by pot lights and elegant ceramic tile flooring. The heated sunroom provides year-round enjoyment and additional living space. Upstairs offers a generously sized bedroom with ample closet/storage and a full bathroom. The unfinished basement includes a laundry area, partial bath, and abundant space ready for your personal touch. Beautifully landscaped front and back yards add curb appeal, while the large backyard gazebo offers a peaceful retreat surrounded by greenery. A rare opportunity to own in a desirable location with strong development potential! (id:36465)
Home Run Realty Inc.
955 Pinewood Crescent
Ottawa, Ontario
Stunning 4 bedroom, 3 bathroom home with backyard oasis in Queensway Terrace North. Fantastic location for a growing family. Walking distance to Britannia Beach, and other great parks, paths and trails. Close to schools, shopping, public transit, grocery and restaurants and just 10 mins to downtown. This home has been tastefully renovated inside and out. The main level features a spacious living room with wood burning fireplace, formal dining area, powder room, pantry, and a large chefs eat-in kitchen with loads of cabinet and counter space. Upstairs you have a gorgeous full bath with his & her sinks, walk-in shower, & deep soaker tub, and 4 great sized bedrooms, with 3 of the 4 having walk-in closets. The fully finished lower level comes with a family room, 3 piece bathroom, laundry, murphy bed, and best of all it has a separate entrance providing great potential for rental income, teen retreat, or in-law suite. If the inside of the home doesn't have you in love yet, the back yard will seal the deal. Exceptional for entertaining with its privacy from large hedges, a massive deck area that can easily accommodate large eating area as well as outdoor living, a heated salt water pool with stunning landscaping and lounge areas. Your home will be the place to be for the summer. Too many updates to list, please contact. Schedule B to accompany all offers. 24 hours Irrevocable. (id:36465)
RE/MAX Hallmark Realty Group
2408 - 515 St Laurent Boulevard
Ottawa, Ontario
BEST VIEWS IN OTTAWA! Sub Penthouse, 2 bedroom corner unit on 24th floor with Million Dollar SUNSET, RIVER and CITY views. Flooded with natural light, this spacious, pristine ZEN oasis has been completely refinished and boasts a beautiful layout, updated kitchen with granite counters, new appliances and in unit laundry. Beautifully renovated bathroom with Quartz counters, ample storage and beautiful shower. Huge master bedroom with spectacular views and second bedroom perfect for office or yoga studio. Enjoy the spectacular views from the HUGE BALCONY! Three high-end ductless air conditioning units. Condo fees include ALL utilities - heat, hydro, water, underground parking, pool, gym, billiard room, car wash bay and sauna. Non-smoking building and pet friendly. Walking distance to grocery stores, banks, restaurants, transportation and only seven minutes from downtown. (id:36465)
Exit Realty Matrix
2150 Robertson Road
Ottawa, Ontario
OPPORTUNITY KNOCKS! Established full service - LCBO licensed and unique open concept restaurant for sale, operating in Bells corners since 1998. Situated in a HIGH-VISIBILITY strip mall surrounded by key anchor tenants, it offers excellent FOOT TRAFFIC and easy access for patrons. PLENTY of parking spaces at the front and back of the restaurant. Whether you're serving dine-in guests, takeout orders, or delivery, this turnkey business ensures seamless operations. Surrounded by a LOYAL CLIENTELE and located in a PRIME SPOT within Bells Corners, this property is ideal for anyone looking to own a WELL-ESTABLISHED restaurant, with a LEGACY of over 30 years, LONG-TERM stability and HIGH GROWTH potential. This exceptional restaurant space offers an inviting blend of MODERN design and FUNCTIONALITY, perfectly tailored to meet the demands of a thriving dining business. Boasting a SPACIOUS dining room with seating for up to 169 GUESTS, a fully equipped bar area, and a permanent PATIO. Thoughtfully designed for efficiency and accessibility, the space features 4 washrooms, including a wheelchair-accessible facility. It offers spacious storage room, a private office, and a large walk-in cooler and freezer. Dont miss your chance to take over a space designed for success in a bustling retail hub. Schedule your viewing today and envision the possibilities! (id:36465)
Keller Williams Integrity Realty
125 Sweetvalley Drive
Ottawa, Ontario
Welcome home to 125 Sweetvalley Drive in the vibrant, family-friendly community of Summerside West! Located steps from Sweetvalley Park, this stunning Mattamy Wildflower model offers premium upgrades and exceptional design throughout. Enjoy 9ft ceilings, hardwood flooring, pot lighting, and an open concept layout perfect for family gatherings. The gourmet kitchen impresses with upgraded cabinetry, spacious island, breakfast bar, and pantry. Upstairs you'll find a convenient laundry room, large loft, and three spacious bedrooms including a primary suite featuring a walk-in closet and luxurious 5-pc ensuite. The fully finished basement offers a cozy family room, stylish 3-pc bath, and ample storage. Entertain year-round in your beautifully landscaped backyard with interlock patio, hot tub, and storage shed. Close to parks, transit, and schoolsthis is the ideal family home! 24-hr irrevocable on all offers. ** This is a linked property.** (id:36465)
Exp Realty
313 Warmstone Drive
Ottawa, Ontario
Location! Location! Location! Gorgeous Tamarack Eton II Townhome in the Heart of Stittsville! Welcome to this beautifully upgraded 3-bedroom, 2.5 bathroom townhome located in the sought-after Poole Creek community. The spacious foyer offers access to the garage and a convenient 2-pc powder room. The open-concept main floor features a modern kitchen with upgraded cherry wood cabinetry, granite countertops, a larger island, under-cabinet lighting, pot lights, walk-in pantry, and stainless steel appliances, all overlooking a cozy living room with a gas fireplace. Upstairs, enjoy upgraded carpeting and under pad throughout, a large primary bedroom with walk-in closet and luxurious 4-pc ensuite (soaker tub + separate shower), two generous secondary bedrooms, and a full laundry room. The finished lower level boasts a bright family room with upgraded carpet and under pad, plus a large utility/storage area. Sunny, fenced backyard with patio ideal for summer entertaining. Additional features include gas line for kitchen and BBQ, and extended driveway. No Front neighbors. Don't miss out! Call us today to book a private showing! All measurements approx. Rental application, full credit score report, recent pay stubs and ID's required. (id:36465)
Keller Williams Integrity Realty
3202 River Rock Avenue
Ottawa, Ontario
Welcome to this beautifully maintained 4-bedroom, 4-bathroom single detached home, located in the desirable community of Half Moon Bay. Built in 2009, this home offers a very functional layout, stylish upgrades, and a sun filled backyard retreat, perfect for families and entertaining alike. O note, the double garage is heated, should you need more space fora home gym or a work shop. The bright and spacious main floor features a welcoming foyer, a huge dining room area, large enough for dining and a more formal sitting area, should that be more suitable for your family. A sun-filled great room with large windows, gas fireplace, overlooking the rear yard and a cooks kitchen with quartz countertops, an oversized center island and breakfast area. The fully fenced yard includes a low-maintenance PVC deck and a 9-year-old above-ground saltwater pool for your own private summer escape! Upstairs, the primary suite, slightly set away from the rest of the bedrooms for privacy, boasts a walk-in closet and luxurious ensuite with freestanding tub and separate shower. Three additional well-sized bedrooms, a full bathroom, and convenient second-floor laundry complete the level. The finished basement adds valuable living space with a 4-piece bathroom, a family room, a flexible home office/guest bedroom, and a home gym. Located in a friendly and vibrant neighborhood, close to schools, parks, shopping, and transit. Move-in ready and perfect for modern family living! 24H irrevocable with all offers. (id:36465)
RE/MAX Hallmark Lafontaine Realty
107 - 950 Marguerite Avenue
Ottawa, Ontario
Welcome to this beautifully maintained, spacious ground-floor condo boasting a thoughtfully designed open-concept layout that effortlessly balances comfortable living with entertaining ease. Upon entering, youre greeted by a bright and inviting foyer complete with a convenient closet for added storage. The recently renovated kitchen features abundant cabinetry and generous counter space that flows seamlessly into the sunlit living and dining areas, ideal for hosting guests or enjoying quiet evenings at home.The expansive primary bedroom is a true retreat, offering a large walk-in closet and a luxurious four-piece ensuite bathroom. The versatile second bedroom can easily transform into a den, home office, or private home theatre to suit your lifestyle needs.Step outside to your private patio, perfect for savouring your morning coffee or unwinding after a long day. Additional perks include secure underground parking for your convenience.Situated just minutes from St-Laurent Shopping Centre, public transit, parks, and major highways, this condo provides effortless access to downtown Ottawa, Train Yards Shopping Plaza, and all essential amenities. This updated unit in a well-managed and friendly building offers an unbeatable combination of location, style and functionality geared towards (but not limited to) working professionals and retirees. Condo fees: $563.70/month. (id:36465)
Engel & Volkers Ottawa
6256 Nick Adams Road
Ottawa, Ontario
Looking to build your dream home?Looking for the perfect location? Nick Adams Estates is one of the last in the area the city has approved ( for now). Minutes tot he desired area of Manotick and Greely. This lot just needs to be cleared, but is ready for construction. Well is drilled and tested,septic approved, and grading is done. Services are accessable and infastructure is partially done. Lot is 2.23 acres and a home of over 2000sqft plus, can be build. Dream Big!! Let this lot become your future place to call home!! (id:36465)
Sutton Group - Ottawa Realty
307 - 6532 Bilberry Drive
Ottawa, Ontario
Check out this Great Value! Ideal for First time Buyers, Investors or Empty Nesters looking to Downsize! This Conveniently South Facing Corner End Unit Condo, gives this Bright and updated 2 Bedrooms, that Safe, Security Conscious Building this Condominium has to offer. Situated on the Third Floor, this unit is ideally located across the Elevator and just step away from to the Building's Third Floor Laundry facilities. Walk in to this Open Concept Living room/Dining room with easy access to a sunny and spacious Balcony. This updated Apartment has Laminate Flooring throughout and Ceramic Tiles in the Kitchen and both Bathrooms! The Large Primary Bedroom offers its own Full Ensuite Bathroom. The original Den was converted to a second Bedroom. Two piece Powder room. Galley style Kitchen offers walk-in Pantry, plenty of Cupboards and Counter space, along with 3 Stainless Steel Appliances: Fridge, Stove and Dishwasher. Other amenities: Walk to Buses, Shopping near by. NOTE: Due to Privacy act and Tenants are moving out for June 30th. Apartment will have moving boxes and such, also Pictures are from the Owner from past Listing before renting the unit. (id:36465)
RE/MAX Affiliates Realty Ltd.
2772 Springland Drive
Ottawa, Ontario
Welcome to 2772 Springland Drivean ideal family home nestled in a prime location near Mooney's Bay Beach! This charming semi-detached offers 4 spacious bedrooms, 2.5 bathrooms, and hardwood flooring throughout. The sun-filled family room, complete with large windows, is perfect for cozy evenings and quality time together. Enjoy a functional kitchen with ample counter space, ideal for daily cooking or entertaining guests.The finished basement provides plenty of room for recreation, a home office, or additional living space. Located just a 2-minute walk to Holy Cross Elementary School and a brand new Andrew Fleck daycare, and surrounded by three public parks, this home is perfect for your growing family. Walk to Mooney's Bay Beach in just 5 minutes, drive to Carleton University in 5, and reach downtown Ottawa in just 15 minutes. Don't miss your opportunity to own a home in this sought-after, family-friendly neighbourhood! (id:36465)
Exp Realty
827 Andesite Terrace
Ottawa, Ontario
Experience modern living at its finest in this beautifully upgraded 3-bedroom, 3-bathroom townhome, ideally located on a quiet street in the highly desirable Half Moon Bay community. This move-in ready home showcases a thoughtfully designed open-concept layout, featuring a spacious foyer, stylish flooring, and a bright living and dining area that flows seamlessly into a contemporary kitchen complete with stainless steel appliances, a flush breakfast bar, upgraded cabinetry, pantry storage, and generous counter space.Upstairs, you will find three generously sized bedrooms and two full bathrooms, including a well-appointed primary suite with a walk-in closet and private ensuite. Oversized windows throughout fill the home with natural light, creating a warm and inviting atmosphere.The fully finished walkout basement offers additional versatile living space with a large recreation area ideal for a home office, gym, or guest suite alongside, laundry area, and extra storage. Additional highlights include interior garage access through a mudroom and numerous builder upgrades throughout. Perfectly situated near parks, top-rated schools, shopping, restaurants, and public transit, this upgraded home offers a rare blend of comfort, function, and contemporary style in a family-friendly neighborhood. (id:36465)
Right At Home Realty
6581 Morningview Street
Ottawa, Ontario
Stunning Executive Home in the Heart of Orléans!This unique offering is no doubt a home of distinction. Elegance meets style as soaring ceilings in the front atrium create that wow factor you have been looking for. One of the many features that set this home apart from the rest is a new, breathtaking modern hardwood staircase.This luxurious family home features 4 + 1 bedrooms, 4 bathrooms, solid 3/4 oak hardwood flooring throughout, a double-sided gas fireplace, and a spacious and bright chefs kitchen with granite countertops and a massive island.There is a main floor office and a spacious dining area, perfect for entertaining.Upstairs boasts a spa-like primary en-suite with dual walk-in closets, 3 additional bedrooms each with large walk-in closets, and convenient 2nd-floor laundry.The fully finished lower level offers a massive rec room, a full bath, a gym, and a guest suite.Mature trees beyond the fence line provide full privacy, while a two-tiered 26 by 10 western cedar deck with curved Romeo & ramp; Juliette railing opens to a 7-seat hot tub. Step down again to cross a new interlock patio to your ultimate outdoor entertainment area a must-see and rare gem! (id:36465)
RE/MAX Hallmark Realty Group
707 Decoeur Drive
Ottawa, Ontario
Welcome to this stunning rental opportunity in the highly sought-after Avalon community of Orleans. This exquisite 3-bedroom, 2.5-bath residence showcases gleaming hardwood floors throughout and an open-concept main level that is perfect for entertaining. The modern, upgraded kitchen features a stylish breakfast bar and beautiful quartz countertops, making it a chef's dream. The spacious bedrooms on the second level provide ample room for relaxation, and the primary suite includes a walk-in closet and a private ensuite bath for your comfort and convenience. You'll also appreciate the finished lower-level family room, which offers additional living space for gatherings or quiet evenings at home. Located in a prime area, this home grants easy access to an array of amenities, parks, schools, and more, ensuring you have everything you need right at your doorstep. Don't miss this opportunity to make this luxurious residence your new home! Available September 1, 2025. (id:36465)
RE/MAX Absolute Walker Realty
1701 - 200 Bay Street
Ottawa, Ontario
Welcome to 1701-200 Bay Street - An Unbeatable View from the Top of Centretown! Experience the best of downtown living in this bright and spacious 2-bedroom condo perched on the 17th floor of a high-rise in Centretown. With sweeping views of downtown Ottawa and Parliament Hill, this beautifully updated unit offers over 800 sq.ft. of well-designed living space, complete with an enclosed balcony perfect for watching sunsets or enjoying your morning coffee. Step inside to find an open-concept living and dining area filled with natural light, seamlessly flowing into a functional kitchen featuring ample countertop and cupboard space. The in-unit laundry with stackable washer and dryer, along with additional storage, adds to the everyday convenience. The layout provides privacy, with the two generously sized bedrooms set down a hallway away from the main living area. The primary bedroom includes a walk-in closet, and the updated 4-piece bathroom offers modern comfort. This unit includes five essential appliances: fridge, stove, dishwasher, washer, and dryer. An underground parking spot and bike storage are included, but you can leave your car behind and take full advantage of everything within walking distance: Parliament Hill, ByWard Market, shops, restaurants, transit, and more. With an in-unit electric furnace and central air conditioning, you'll enjoy comfort year-round. Whether you're commuting, entertaining, or relaxing, this condo delivers the perfect balance of location, space, and convenience. Available now - don't miss your chance to live above it all in the heart of Ottawa. (id:36465)
Solid Rock Realty
839 Percifor Way
Ottawa, Ontario
Welcome to this bright and spacious townhome in the desirable Bradley Estates community. This home is truly move-in ready with many recent upgrades. Step into the generous front entryway, leading to an expansive main floor that boasts 9 ceilings, wide plank LVP flooring, a stunning two storey high living room, an oversized kitchen complete with a walk-in pantry, induction range and a large island ideal for both everyday living and entertaining guests. Upstairs you'll find a generously sized primary bedroom with excellent closet space and a beautifully finished ensuite bathroom. A second large bedroom and an open-concept loft perfect for a home office overlooking the living area and fully fenced backyard. The fully finished lower level, featuring a cozy gas fireplace, is ideal for movie nights or a children's play area. With parking for three vehicles. This home is a wonderful place to call your own. 24hrs irrevocable as per form 244. See property info/multimedia button for more details. (id:36465)
Century 21 Synergy Realty Inc
155 Scout Street
Ottawa, Ontario
For rent is a beautifully updated end unit townhouse embodying modern living and comfort. The main floor features an inviting open-concept layout that seamlessly connects the kitchen, dining, and living areas, making it perfect for entertaining or family gatherings. The modern kitchen is equipped with sleek appliances and tons of counter space that provides ample prep space, as well as a casual dining area for busy mornings or relaxed evenings. Large windows throughout the home fill every room with natural light, creating a warm and welcoming atmosphere. The upper level provides two spacious bedrooms and includes a primary suite that boasts a luxurious walk in closet. Completing the upper floor is a large main bathroom with a separate tub and shower ideal for unwinding after a long day. Additionally, the fully finished lower level offers versatile flex space that can be used as a home office, bedroom, media room, or play area, enhancing the home's functionality. Conveniently located just minutes away from the amenities of Baseline Road, you'll find shopping, dining, parks, and schools right at your doorstep. Don't miss the opportunity to make this stunning townhouse your new home; contact us today to schedule a viewing and experience the charm and convenience it offers! (id:36465)
Century 21 Synergy Realty Inc
107l Artesa Private
Ottawa, Ontario
Beautifully maintained upper-level condo located in the sought-after Trailwest community of Kanata. This bright and spacious unit features an open-concept kitchen and living area, perfect for modern living. The generous primary bedroom offers soaring 9-foot ceilings and a private ensuite bath, while a second bedroom provides additional flexibility. Enjoy outdoor relaxation on the expansive 24' x 5'8" balcony a truly lovely space for morning coffee or evening unwinding. Additional highlights include new flooring, six appliances, central air conditioning, and one outdoor parking space. Conveniently close to shopping, transit, good public schools and all essential amenities. Special assessment is fully paid. (id:36465)
Tru Realty





