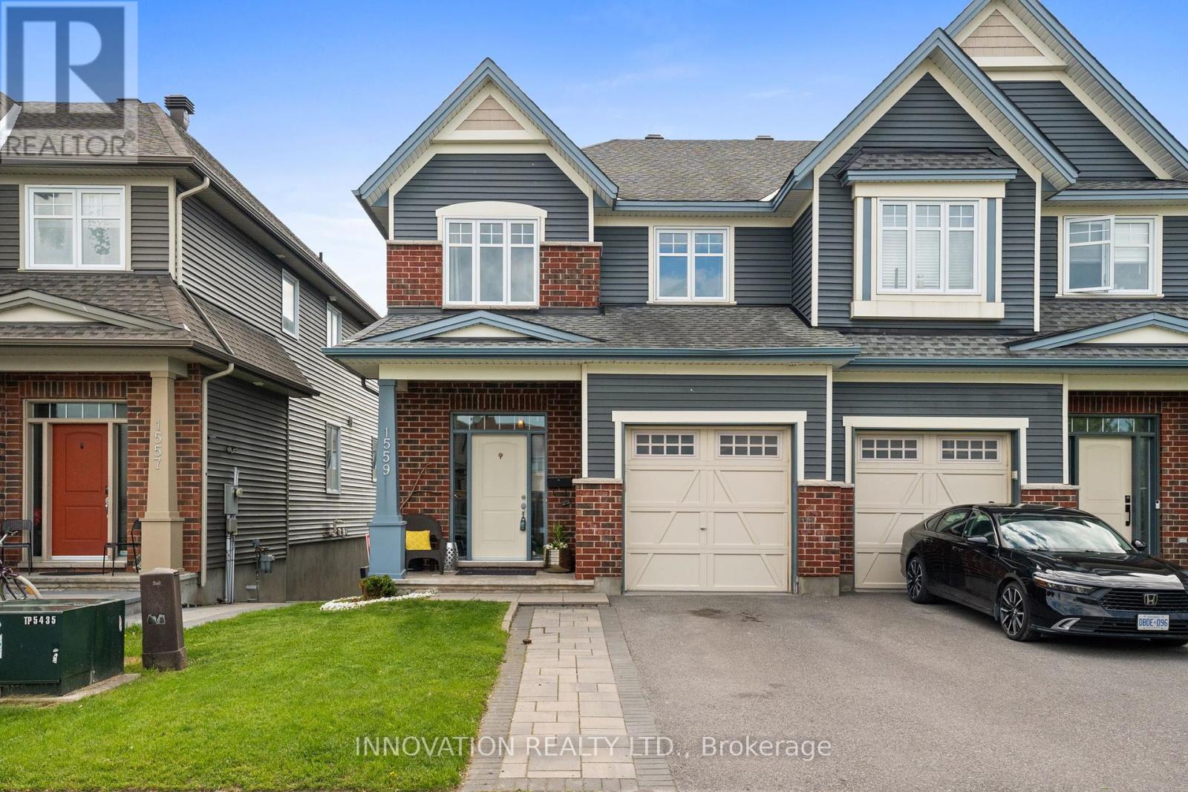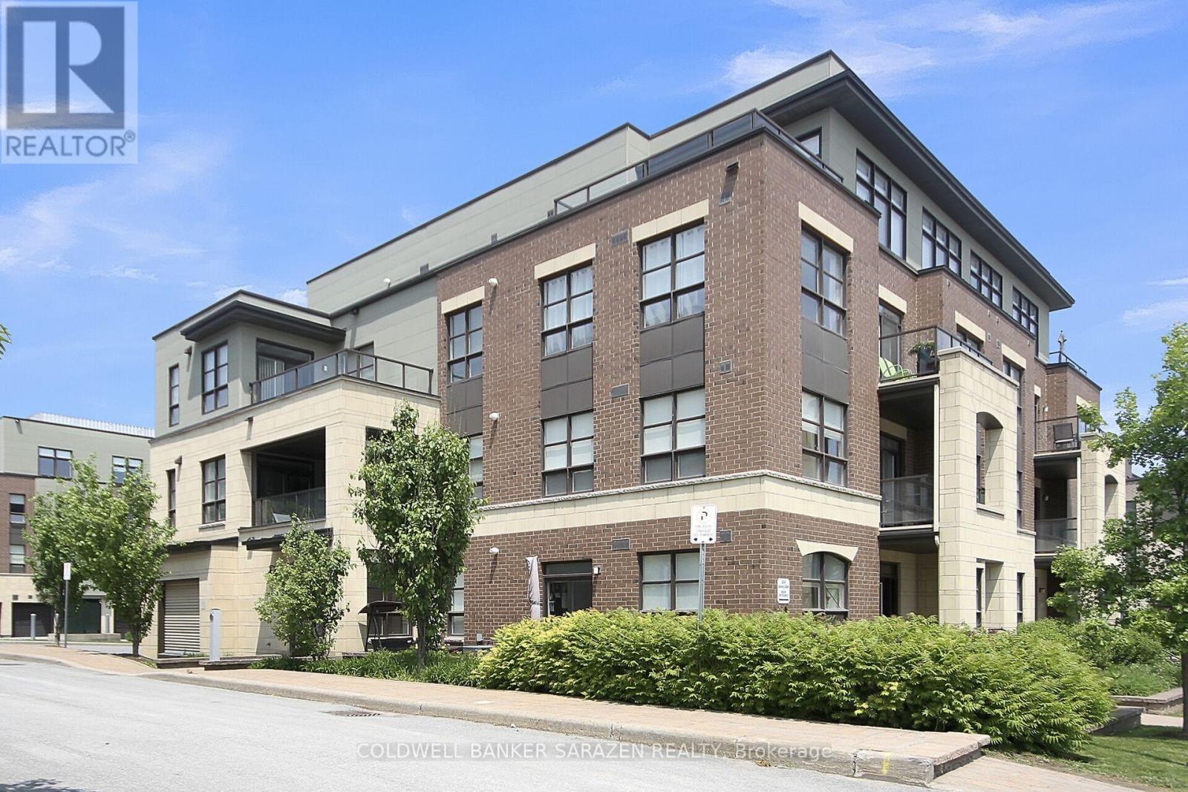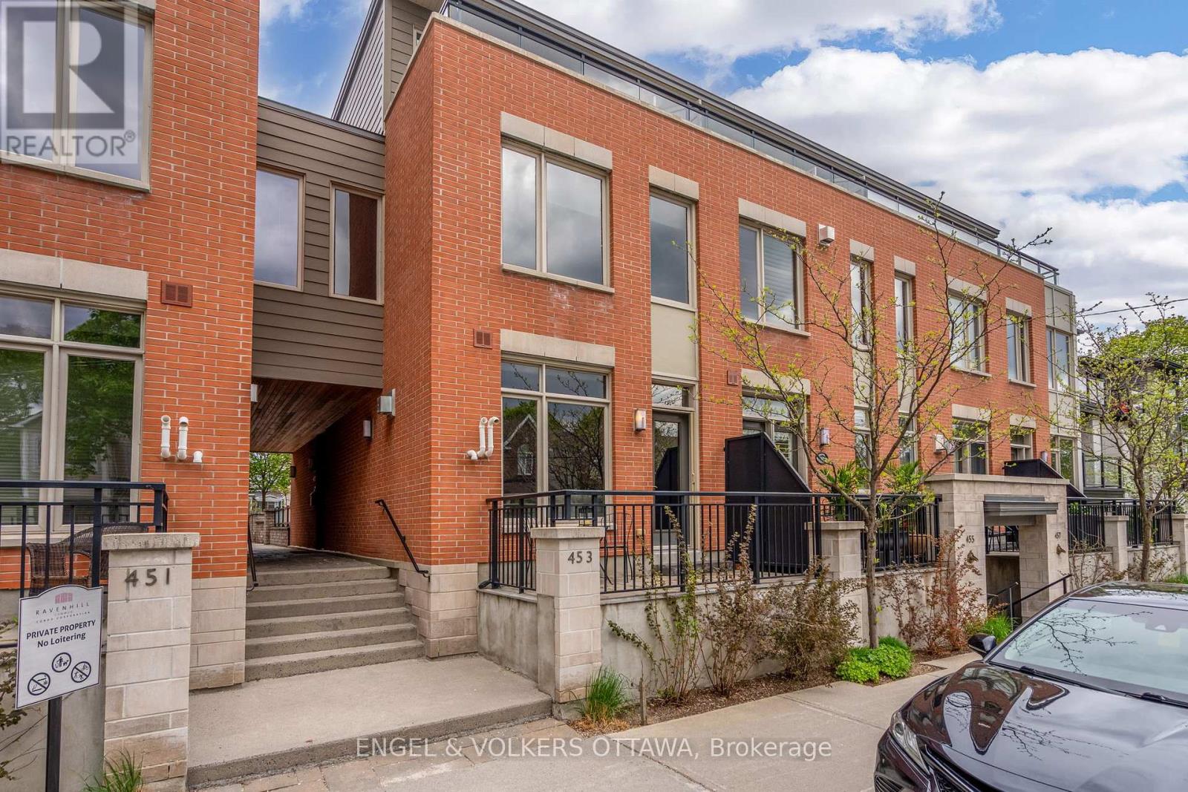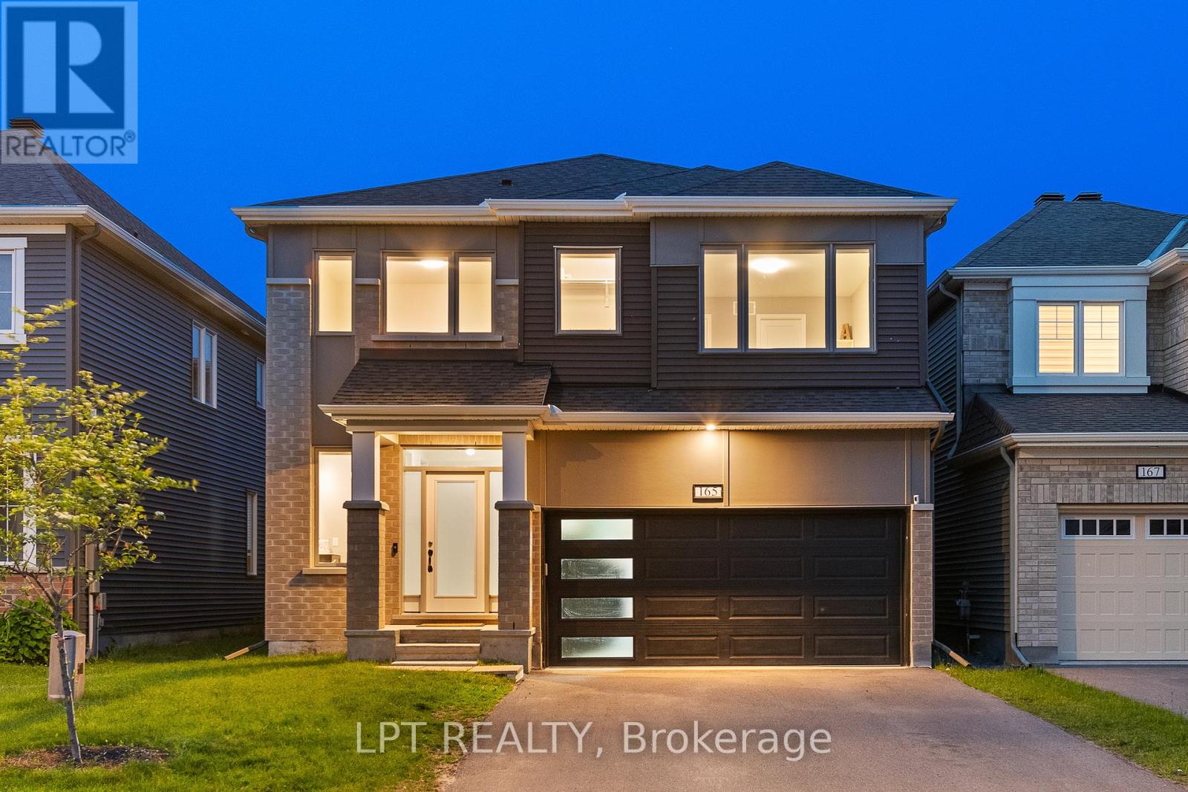312 - 8 Blackburn Avenue
Ottawa, Ontario
***Sales Centre is Opening This Weekend! Join us this Saturday or Sunday 11am-4pm at 8 Blackburn*** Welcome to The Evergreen on Blackburn Condominiums by Windmill Developments. With estimated completion of Spring 2028, this nine story condominium consists of 121 suites, thoughtfully designed by Linebox, with layouts ranging from studios to sprawling three bedroom PHs, and everything in between. The Evergreen offers refined, sustainable living in the heart of Sandy Hill - Ottawas most vibrant urban community. Located moments to Strathcona Park, Rideau River, uOttawa, Rideau Center, Parliament Hill, Byward Market, NAC, Working Title Kitchen and many other popular restaurants, cafes, shops. Beautiful building amenities include concierge, service, stunning lobby, lounge with co-working spaces, a fitness centre, yoga room, rooftop terrace and party room, visitor parking. Storage lockers, underground parking and private rooftop terraces are available for purchase with select units. Contact us for the full list of available units and more information about this stunning new development! Floorplan for this unit in attachments. ***Launch Weekend Promotions include No Condo Fees for 6 Months and Right To Assign Before Completion!*** (id:36465)
The Agency Ottawa
88 Third Avenue
Ottawa, Ontario
Looking for a place to call home this summer? This fully renovated 3-bedroom, 3-bathroom home is available for short-term rental (until end of August 2025) in the heart of the Glebe - just steps from the Rideau Canal, parks, shops, cafés, and all the summer action at Lansdowne Park. Featuring oak hardwood floors throughout, this sunlit home offers an open-concept main floor with a modern kitchen (quartz countertops, custom cabinetry, stainless steel appliances), a powder room, and a versatile mudroom that opens to a spacious backyard and deck - perfect for summer BBQs and relaxing evenings outdoors. Upstairs, the second level includes two bedrooms, a full bathroom, a home office space, and a balcony - ideal for enjoying your morning coffee with a book. The top floor is your private retreat, with a skylit primary bedroom, custom walk-in closet, and a 4-piece ensuite bathroom with plenty of storage. With a Walk Score of 97 and a Bike Score of 100, you'll love the convenience of walking or cycling to everything - whether its the farmers market, festivals, restaurants, or scenic canal paths. Available for a limited summer rental (unfurnished). Perfect for families between homes, professionals on short-term contracts, or those renovating nearby. (id:36465)
Royal LePage Performance Realty
2042 Dorval Avenue
Ottawa, Ontario
Welcome to this 3-bedroom, 2-bath home with an attached garage, ideally located on one of the most desirable streets in Elmvale Acres. Set on an oversized, landscaped lot with western exposure and no rear neighbours, this home backs onto tranquil greenspace perfect for enjoying sunsets and outdoor living. Inside, you'll find a functional layout with a spacious kitchen, a bright above grade den ideal for a home office, and well-proportioned principal rooms. Recent upgrades include kitchen appliances, shingles, furnace, and central air conditioning offering peace of mind and added comfort.Walking distance to top-rated schools, beautiful parks, and both CHEO and The Ottawa Hospital. Easy access to public transit and just a short commute to downtown. A rare find in a prime location! (id:36465)
RE/MAX Hallmark Realty Group
1605 - 201 Parkdale Avenue
Ottawa, Ontario
Welcome to your all-inclusive urban oasis! This quaint 1 bedroom, 1 bathroom condo is designed for easy & comfortable living, perfect for the modern professional. With all amenities included heat, air conditioning, water, and internet your move-in will be seamless and stress-free. Enjoy all the building amenities such as a rooftop terrace with an outdoor kitchen and hot tub, fully equipped gym, theatre/screening room, and a boardroom. Situated just steps away from 417, LRT, Tunney's Pasture, & a variety of shops and restaurants in Hintonburg/ Westboro. Available August 1st, this is the ideal space for a young professional to call home. Don't miss out on this incredible opportunity for a convenient and stylish urban living experience! (id:36465)
RE/MAX Hallmark Realty Group
1559 Carronbridge Circle
Ottawa, Ontario
Unbelievable value! Welcome to your dream family home, where modern convenience meets timeless comfort! Located on a quiet circle in family friendly Emerald Meadows, this beautifully designed semi-detached home boasts stainless steel appliances in the kitchen along with amble cabinet space, complemented by seamless access to an upper deck off the eating area perfect spot for morning coffee! For even more outdoor enjoyment, step down to the lower deck that overlooks a fully fenced yard, ideal for kids, pets, or entertaining. Inside, the living room is enhanced by cozy pot lighting and a stunning 3-sided gas fireplace that adds warmth and elegance to multiple spaces. Next, head to the second-floor open loft area, a versatile space ready to suit your lifestyle needs, from a home office to a cozy reading nook. Retreat to the spacious primary bedroom, which features a 4-piece ensuite, California shutters, and a walk-in closet! The bright basement features a large window, ample storage space, and a rough-in for future customization, making it as functional as it is inviting, could easily be transformed into a SDU. Nestled in a family-friendly neighborhood, this home is just steps away from parks, schools, walking paths, and a variety of shopping options. It's the perfect location for creating lifelong memories! (id:36465)
Innovation Realty Ltd.
25 Chimo Drive
Ottawa, Ontario
Charming 4-Bedroom Semi-Detached Home nestled on a private, oversized lot in the highly sought-after neighbourhood of Katimavik. Enjoy a prime location just minutes from top-rated schools, shopping, transit (Park & Ride), parks, and scenic walking trails. The bright and spacious main floor features a welcoming foyer with a large closet, a formal dining room, and a generous living room with elegant flooring and a cozy gas fireplace. The sun-filled kitchen includes an eat-in area and direct access to the stunning back yard perfect for entertaining or relaxing. Upstairs, you'll find four well-sized bedrooms and a full family bathroom. The fully finished lower level offers a large family room, a dedicated laundry area, and ample storage space. Step outside to your private backyard oasis, complete with mature trees, landscaped gardens, vibrant perennial beds, and a large deck perfect for summer gatherings. Dont miss your chance to own this exceptional home in one of Kanata's most desirable neighbourhoods! (id:36465)
Right At Home Realty
401 - 250 Glenroy Gilbert Drive
Ottawa, Ontario
Welcome to 250 Glenroy Gilbert where comfort meets easy living in the heart of convenience! Location, location, location... this bright and beautifully laid out Foxtrot model condo not only offers 1,763 square feet of thoughtfully designed space, but its also just a 3-minute walk to all the retail and amenities at Riocan Plaza. Thanks to a private walkway right from the building, you have easy access to Walmart, Winners, the movie theatre, restaurants, shopping, and so much more, all without ever needing your car! Inside this two bedroom plus den unit, you'll love how the natural light pours in through the many windows, creating a warm and welcoming vibe throughout. The spacious kitchen is both timeless and practical, featuring stainless steel appliances and plenty of cupboard space, ready for everything from quick breakfasts to Sunday dinner spreads. The primary bedroom feels like a retreat, complete with a 5-piece ensuite and relaxing soaker tub that's perfect for unwinding at the end of the day. The second bedroom is generously sized, perfectly positioned next to the main 4-piece bath for added convenience. You'll also appreciate the large laundry and storage room in the suite that help keep life organized and clutter-free. And when its time to enjoy the outdoors? Your own private 16'x12' rooftop terrace with glass railings is the perfect place for morning coffee, evening drinks, or simply soaking up the sunshine! Tucked into a quiet, well-managed building within an established, sought-after community, this condo comes complete with garage parking and a private storage unit conveniently located right inside the garage (because every little convenience makes a big difference!) Call today... you'll be glad you did! (id:36465)
Coldwell Banker Sarazen Realty
79 Queen Mary Street
Ottawa, Ontario
Are you ready for your next chapter? This Storybook home offers century charm, a chef's kitchen and a great Great Room addition. Fall in love at the front door and step inside to admire the tall ceilings, fancy trim and hardwood flooring. The open concept white kitchen and dining area have been tastefully modernized for entertainment and everyday life. The great room features exposed beams, skylights and a Cathedral ceiling! Upstairs the hardwood flooring continues and youll find three bedrooms and a family bathroom that has heated floors. Enjoy Summer nights outside on the back deck or under the covered front porch. Located in an exciting urban neighborhood, this place has a fantastic walk score, bike-a-bility and access to transit! Near to the 417 and the Rideau River Parkway, with its recreational parks and pathways; this is a great place for those with an active lifestyle. Book an appointment and see for yourself! (id:36465)
Royal LePage Performance Realty
453 Edison Avenue
Ottawa, Ontario
This elegant end-unit Brownstone offers over 1,700 sq. ft of sun-filled modern living. Tucked into the quiet enclave of Ravenhill Commons, this property is a first-place award winner at the Annual Design Awards in 2015, designed by Barry Hobin. Located in the heart of Westboro, this home is steps away from designer boutiques, hip coffee shops, top-tier dining, and local art galleries. The sleek, open-concept main level boasts a sophisticated living and dining space anchored by a gas fireplace, large windows, and beautiful hardwood floors throughout. The kitchen is outfitted with quartz countertops, stainless steel appliances, soft-close cabinetry, and ample storage with access to the low-maintenance backyard patio, with room for outdoor dining surrounded by the manicured common areas of this well-maintained community. On the second level, a sun-filled family room with custom-built-ins and hardwood floors and its own balcony provides a cozy space to relax or entertain. This level also features a spacious bedroom and a 4-piece bathroom directly beside it, with modern tile work and a quartz vanity. The third level is dedicated solely to the primary bedroom. The spacious retreat opens onto a sun-soaked terrace and a massive walk-in closet offers ample storage, while the en ensuite features a double vanity, a glass walk-in shower, and timeless finishes. The lower level offers a large den, an additional 2-piece bathroom, and two separate storage areas directly off the fully enclosed private underground garage - perfect for storing outdoor gear to enjoy just minutes away at Westboro Beach or along the Ottawa River and its network of walking and biking trails. Public transportation is a breeze with bus access on Churchill Ave, and close proximity to two future LRT stations along Scott St, just a few minutes walk away. (id:36465)
Engel & Volkers Ottawa
460 Meadowhawk Crescent
Ottawa, Ontario
Beautifully maintained 3-bedroom, 2.5 bathroom family home in popular Half Moon Bay Barrhaven! Freshly painted, turn-key, and low maintenance with a bright and airy functional layout with upgrades throughout. Main floor offers open concept living with hardwood floors, a dedicated dining area, cozy living room, kitchen with granite counters and lots of cupboard space with included stainless steel appliances. Upstairs, find a generous primary bedroom with a walk-in closet and an ensuite bathroom including upgraded stone counters and a glass shower. Two additional spacious bedrooms and a family bathroom complete the upper level. Fully finished lower level with luxury vinyl plank offers a cozy family room + storage/laundry. Powder room conveniently located next to the inside entry to the single car garage with driveway parking for one + interlocked front walkway. The fully fenced backyard is stamped concrete, offering a low-maintenance start to your future backyard oasis! Fantastic location close to parks, schools and shopping. Rough-in for a bathroom in the Basement. (id:36465)
Sutton Group - Ottawa Realty
165 Celestial Grove
Ottawa, Ontario
OPEN HOUSE SUNDAY JUNE 8TH FROM 2-4PM. Fall in love with this stunning Parkside model from Mattamy homes. Located steps away from the coveted "Celestial Park", this 4 bed 4 1/2 bath has everything you have been waiting for! Step into a beautifully tiled foyer complete with powder room. From then on you will notice the sun filled open concept floor plan complemented by 8.5 inch hardwood floors throughout. Sizeable den with built in custom cabinets, makes for the perfect playroom or office. Living room has tray ceilings, custom wall unit with tiled wall feature backdrop and gas fireplace. The all white kitchen is highlighted by a granite island with double waterfall and seating for 3! The granite counters continue vertically as backsplash providing a seamless modern look. Primary bedroom has two walk-in closets and a spa-like primary bath boasting a soaker tub and fully glass encased shower. Second level continues with 3 more bedrooms, 2 other full bathrooms(1 being a Jack and Jill) and a laundry room with shelving and a sink! Basement can be whatever your heart desires. One massive room perfect for entertaining, playing games or setting up a TV area. There is another office/gaming room and a full bathroom as well. The backyard has no maintenance with a huge stamped concrete patio and fully fenced yard! Come see what this wonderful community has to offer. (id:36465)
Exp Realty
210 Rideau Terrace
Ottawa, Ontario
Timeless elegance awaits. Step into the charm of a bygone era with this enchanting 1927 home, nestled in the heart of one of Ottawa's most prestigious enclaves, Lindenlea. Gracefully set on picturesque Rideau Terrace, this stately residence exudes character, warmth, and architectural integrity. Spread across three beautifully scaled floors, the home offers five spacious bedrooms and three bathrooms, blending classic design with the potential for modern day comfort. Rich in original detail, from the handsome trim to the inviting layout, every corner speaks to the craftsmanship of its time. The finished basement adds versatility and space, while the fenced backyard with a gazebo offers a private urban retreat, perfect for entertaining or quiet reflection. Ideally located, this home is just moments from top-rated public and private schools, charming shops, popular eateries, and offers an effortless commute, minutes to downtown. Lovingly maintained, this distinguished property is ready to welcome its next owner to write the next chapter. Some photos are Virtually Staged. (id:36465)
RE/MAX Absolute Walker Realty












