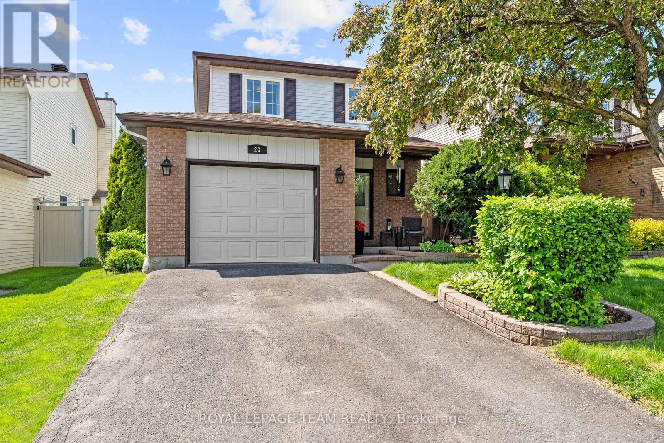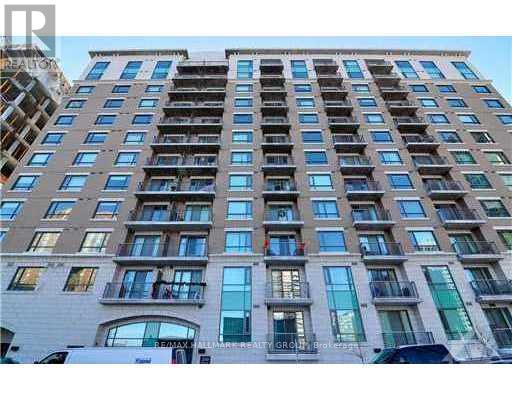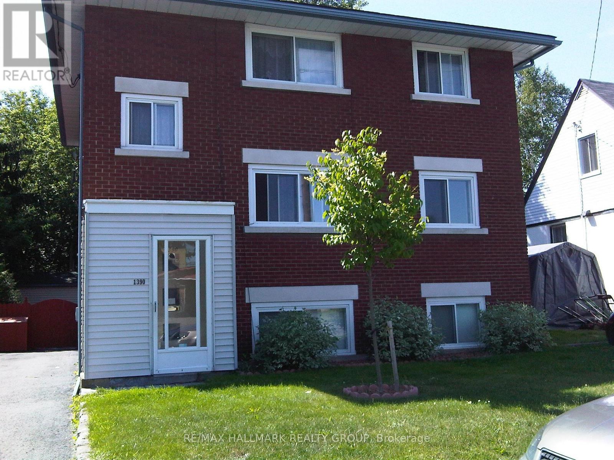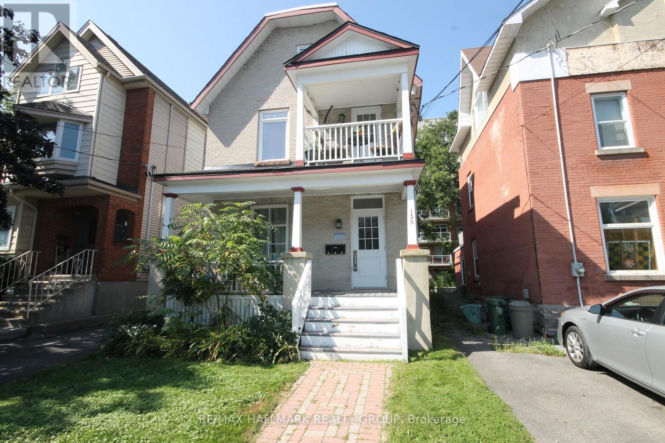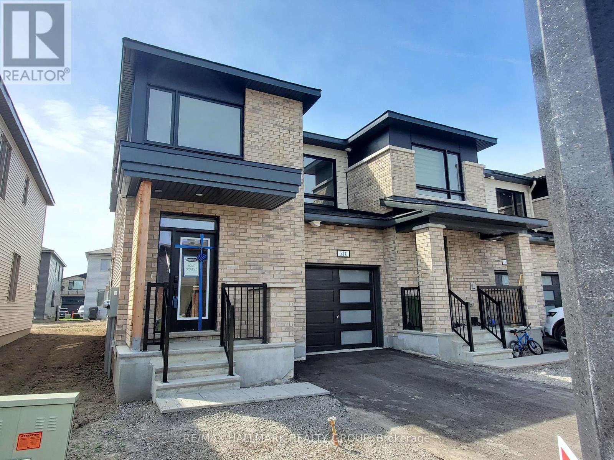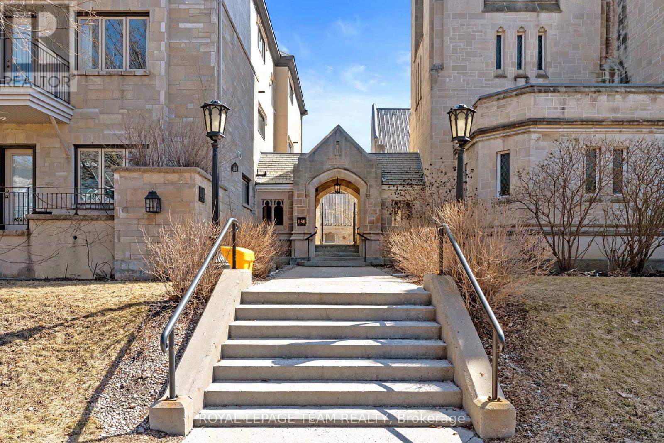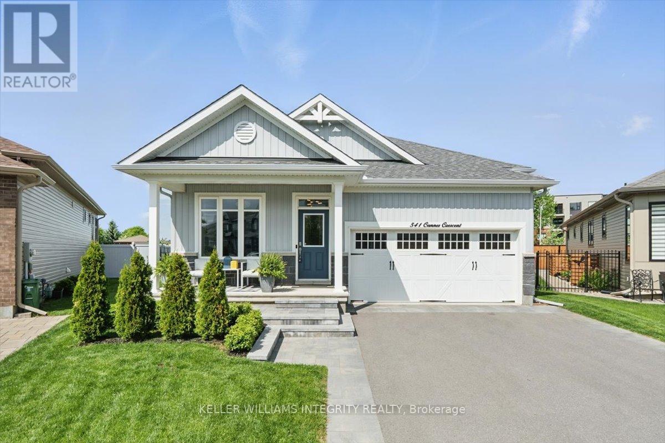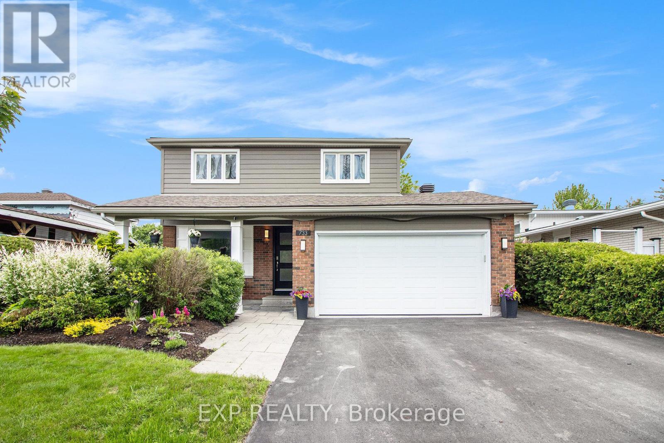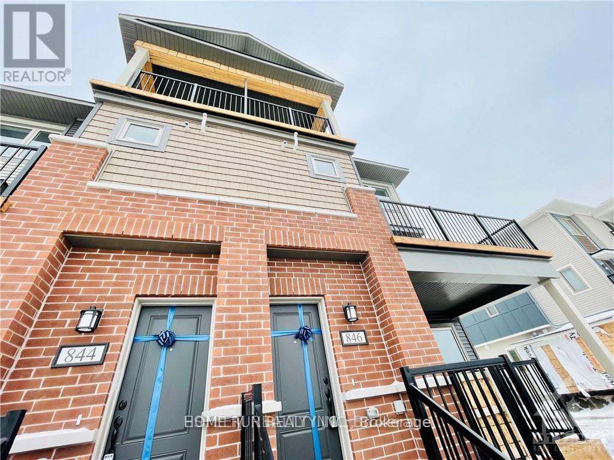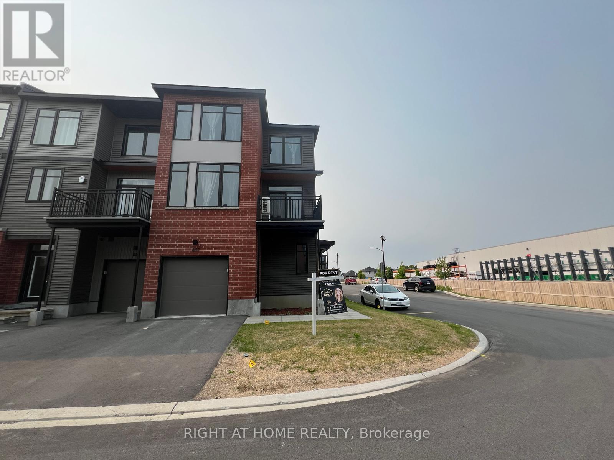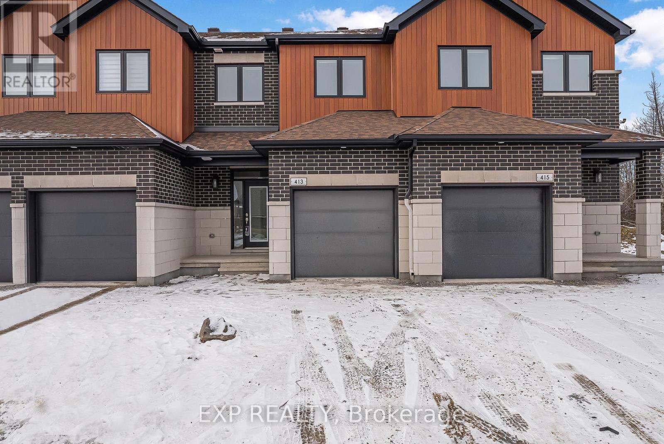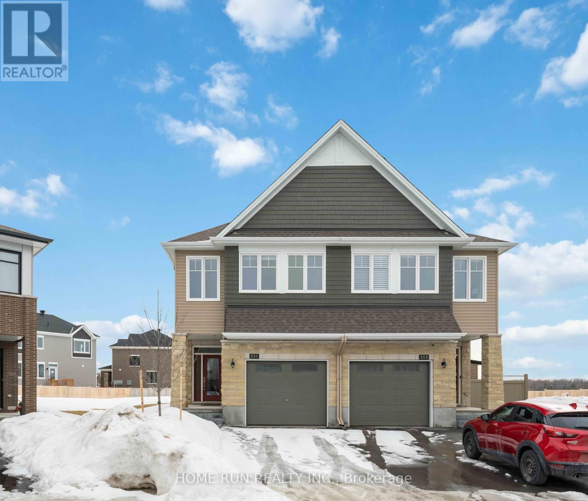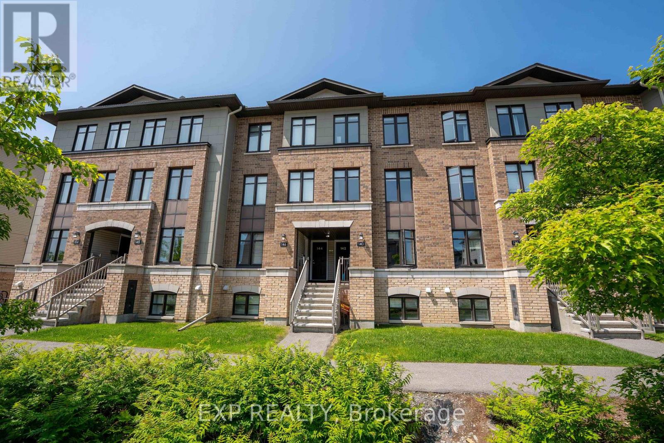2403 - 1480 Riverside Drive
Ottawa, Ontario
Welcome to Unit 2403 at 1480 Riverside Drive - an expansive 2-bed, 2-bath condo with 1,488 sq. ft. in The Classics at Riviera, one of Ottawas most prestigious gated communities. This elegant residence features a grand marble foyer, formal living and dining areas flooded with natural light, and a kitchen with updated cabinets and granite countertops and a charming breakfast nook perfect for your morning coffee with the east-facing sunrise view. The oversized primary suite includes a spa-like marble ensuite with a soaker tub, separate shower, and walk-through closets. Additional highlights include a washer-dryer, full walk-in pantry, generous floor plan, and excellent in-unit storage. Unit 2403 also has underground parking near the elevators and a storage locker. Enjoy resort-style amenities including indoor/outdoor pools, a fitness centre, squash courts, tennis/pickleball courts, library, hobby rooms, BBQ patio, and 24/7 security, just steps to the LRT, hospitals, and the Rideau River trail system. (id:36465)
RE/MAX Hallmark Realty Group
23 Glacier Street
Ottawa, Ontario
Welcome home! This beautifully updated 3 bedroom, 3 bath in family friendly Barrhaven is ideally located, enjoying no front or rear neighbours. The main level has been beautifully renovated, with added windows to allow light to pour in. The living room features a gas fireplace with a stunning stone feature wall. You will find the same stone throughout the house, for a cohesive aesthetic. The home is immaculate - with brand new carpets and upgrades throughout. Upstairs find an over-sized primary bedroom with walk-in closet and ensuite, and two additional bedrooms. Enjoy the privacy of the backyard, which is backing on to a walking path. Close to Farm Boy, shopping, bike paths, schools and parks. Don't miss this chance to make this home yours. 24 hour irrevocable on all offers. (id:36465)
Royal LePage Team Realty
106 - 200 Besserer Street
Ottawa, Ontario
Modern One-Bedroom Condo with Parking in the Prestigious GalleriaStylish and well-appointed one-bedroom unit located in the elegant Galleria building. Features include a private balcony, gleaming hardwood floors, granite countertops, six appliances, and in-unit laundry for your convenience.Enjoy an unbeatable downtown locationwithin walking distance to Parliament Hill, the ByWard Market, Rideau Centre, and the heart of Ottawa.Building amenities include a fully equipped fitness centre and an indoor pool, offering both comfort and lifestyle.Included in rent: heat, air conditioning, and water. The only additional utility is electricity, averaging approximately $60/month.Please note: no pets permitted.Experience the best of downtown living in this exceptional condo! (id:36465)
RE/MAX Hallmark Realty Group
1390 Mayview Avenue
Ottawa, Ontario
Price improvement! Calling all investors! Looking for an incredible investment opportunity with great potential for appreciation in a central location close to the Experimental Farm, Civic Hospital, Algonquin College with easy access to transit & close to all amenities. Look no further than this well maintained triplex with a positive cash flow of $42,000. 2- 2 bedroom apartments & 1 - 1 bedroom apartment. Vacant possession will be provided for Apartment 2 - July 1st. Opportunity to increase your cash flow or move into one the units. Situated on a large lot 55 ft x 100 ft with a New Roof (2024), Parking for 4 cars, large fenced yard with 4 exterior sheds including one large shed with power. Each apartment also has a separate storage locker. Coin Laundry. This opportunity won't last long - book your showing today! (id:36465)
RE/MAX Hallmark Realty Group
1390 Mayview Avenue
Ottawa, Ontario
Price improvement! Calling all investors! Looking for an incredible investment opportunity with great potential for appreciation in a central location close to the Experimental Farm, Civic Hospital, Algonquin College with easy access to transit & close to all amenities. Look no further than this well maintained triplex with a positive cash flow of $42,000. 2- 2 bedroom apartments & 1 - 1 bedroom apartment. Vacant possession will be provided for Apartment 2 - July 1st. Opportunity to increase your cash flow or move into one the units. Situated on a large lot 55 ft x 100 ft with a New Roof (2024), Parking for 4 cars, large fenced yard with 4 exterior sheds including one large shed with power. Each apartment also has a separate storage locker. Coin Laundry. This opportunity won't last long - book your showing today! (id:36465)
RE/MAX Hallmark Realty Group
130 Hinton Avenue
Ottawa, Ontario
Here is your chance to own a very well maintained triplex in a fantastic location. Steps to all Hintonburg has to offer and a turnkey opportunity ideal for investors or owner occupants. All units have been renovated in this easy to rent building and feature hardwood floors, stylish kitchens, balconies for each unit as well as parking for each unit. Unit 1 with lower level laundry access (shared laundry - unit 2 & 3 access from side exterior door) features quartz counters and stainless appliances $2255 month to month. Unit 2 with front balcony and spacious living area $2255/mo to mo. Unit 3 one bedroom with patio door to roof top deck, and large bright living area $1891/mo to mo. Separate hydro meters and new panels for each unit. Fire retrofit inspection complete. Gross Income $76,812 Expenses (heat, common hydro, water, insurance $12633. Net Income $64,179 Roof approx 7 years (id:36465)
RE/MAX Hallmark Realty Group
610 Fenwick Way
Ottawa, Ontario
Welcome to this stunning newly built home in the heart of Barrhaven - Stonebridge, one of Ottawas most sought-after communities. Completed in 2024, this modern residence offers 3 spacious bedrooms and 3.5 bathrooms, perfectly designed for comfort and functionality.Step into a bright and welcoming living space filled with natural light, ideal for both relaxing and entertaining. The stylish kitchen features sleek stainless steel appliances, perfect for everyday cooking or hosting family and friends.Located just minutes from top-rated schools, parks, and convenient transit options, this home offers the best of suburban living with everything you need close by. Don't miss your chance to own a beautiful newer home in a vibrant, family-friendly neighbourhood! (id:36465)
RE/MAX Hallmark Realty Group
715 - 1599 Lassiter Terrace
Ottawa, Ontario
Bright & Updated 2-Bedroom Unit with Scenic Views in Northridge! Discover this inviting south-facing 2-bedroom, 1-bathroom condo in the well-maintained Northridge building, offering one of the best views in the complex. Enjoy your afternoons on the private balcony overlooking mature trees and open skies. Inside, you'll find a spacious sunken living room, a dedicated dining area, in-unit storage, a separate locker, and covered parking. Recent updates include fresh paint, new laminate flooring, and modern baseboards making it completely move-in ready. Rent is all-inclusive, covering heat, hydro, water & parking. Residents enjoy a wide range of amenities: outdoor pool, playground, basketball court, party room, guest suites, bike storage, and laundry facilities. (id:36465)
Power Marketing Real Estate Inc.
1395 Laurin Crescent
Ottawa, Ontario
Located on a quiet street in the sought-after, family-friendly Queenswood Heights neighborhood, this delightful 3-bedroom, 1.5-bathroom home, built in 1984, offers a fantastic combination of space and functionality. he property boasts a large double-width driveway with parking for four vehicles, plus two additional spots in the double attached garage. An interlocking brick walkway leads you to the front entrance. Inside, you'll immediately notice the spacious foyer with practical ceramic tile flooring. The staircase has been beautifully renovated with oak stairs and railing, adding a modern touch. The main floor features a comfortable family room with a charming gas fireplace and windows on either side, creating a versatile space that could also function perfectly as a home office. The updated kitchen showcases a contemporary design with white cabinets that extend to the ceiling, quartz countertops, a porcelain tile backsplash, stainless steel appliances, and stylish pot lighting. The L-shaped living and dining room is enhanced by double French doors, oak hardwood floors, a smooth living room ceiling with pot lights, a bay window, and a patio door providing access to the backyard. Upstairs, you'll find quality engineered hardwood flooring throughout, offering easy upkeep and a modern feel. The primary bedroom features a walk-in closet and a convenient 'cheater door' to the completely renovated bathroom. Two additional bedrooms complete this floor. The basement provides even more living and storage space with easy-to-care-for flooring, including an office/den, an L-shaped recreation room, a storage room, and a utility room. The backyard is fully fenced, with new fencing on one side, interlocking brick patio and gas hookup for your barbeque. This home is conveniently located near shopping, parks, public transit, the Ray Friel Recreation Centre, and much more! (id:36465)
Century 21 Synergy Realty Inc
1536 Caton Street
Ottawa, Ontario
Nestled on a quiet, tree-lined street in the heart of Faircrest - Alta Vista's most coveted enclave - this warm and welcoming home blends timeless charm with thoughtful modern updates. Step inside to an expansive living room, where a beautiful stone hearth and gas fireplace create an inviting atmosphere for both entertaining and cozy evenings with family and friends. The generous dining area, seamlessly open to the main living space, offers ample room for memorable gatherings. Flooded with natural light, the sun-soaked kitchen overlooks the private backyard and features elegant maple cabinetry, abundant storage, a bright eat-in breakfast nook, stainless steel appliances, and plenty of workspace for the home chef. A private 2-piece powder room completes the main floor. Upstairs, you'll find four spacious bedrooms each with built-in closets centered around a luxurious primary bedroom retreat. A central 5-piece bathroom and pristine hardwood floors throughout both levels enhance the home's family-friendly layout and classic appeal. The bright lower level offers an immense family room; perfect for a home theatre, gym, or play area. This versatile space also includes a 3-piece bathroom, storage room, cold storage, and the potential for an in-law suite, thanks to a separate front entry via the oversized garage with interior access and double rear doors to the backyard. Outdoors, the south-facing backyard is a private sanctuary, bordered by mature cedar hedges for peace and seclusion. Enjoy the interlock terrace, manicured lawn, and radiant garden beds - ideal for relaxing or entertaining. Just steps away, you'll find the lush greenery of Grasshopper Park and Wren's Way, offering playgrounds, walking and ski trails. All amenities, shopping, and excellent schools are only minutes away, making this the perfect place to call home. (id:36465)
Century 21 Goldleaf Realty Inc.
2748 Rowatt Street
Ottawa, Ontario
Nestled just steps from the beach, Yacht Club, and scenic Mud Lake Trails, this beautifully maintained home blends modern updates with timeless character. The open-concept main floor features a spacious living room with a cozy gas fireplace, a generous dining area, and a thoughtfully refreshed kitchen complete with updated cabinetry, marble countertops, tile backsplash, and floating wood shelves. A versatile main-floor office or bedroom, a fully renovated bathroom, and new stackable laundry add comfort and function to the layout. Upstairs, the large primary bedroom offers ample closet space, accompanied by a comfortable second bedroom. Step outside to a fully fenced backyard oasis, perfect for relaxing or entertaining, featuring a new wood deck, interlock patio, gazebo, and a large storage shed. The spacious front foyer/mudroom with two closets provides excellent storage for everyday living. Located in a welcoming, vibrant community, enjoy year-round outdoor activities along the Ottawa River Trails, plus walkable access to local coffee shops, ice cream parlours, and the beach. (id:36465)
Royal LePage Team Realty
1904 - 470 Laurier Avenue W
Ottawa, Ontario
Enjoy the view and southern exposure from the 19th floor! Move-in ready 2-bedroom, 1.5-bath with an L-shaped living and dining area-great for entertaining. Sliding doors to the south-facing balcony offering an ideal space for outdoor dining & container gardening. Updated kitchen counters & cabinets plus in unit laundry/storage room. This central location affords you with all the conveniences and amenities of downtown living. Walk to Parliament Hill, the Rideau Centre, and the ByWard Market. Take advantage of the Ottawa River Pathway for cycling or walking, or take transit with the Lyon Street LRT station just a 6-minute walk from your door. Walking distance to LeBreton Flats-home of the Canadian War Museum, and the site of the new Ottawa Public Library and Library and Archives Canada. The Primary Bedroom features a two-piece ensuite bath and a walk-through closet with enough space for your winter and summer clothing! This apartment comes with an assigned parking space. Building amenities include an indoor pool & whirlpool, sauna, meeting/party room, rooftop patio with BBQs and a ground level patio with BBQs. Tenant pays heat, hydro, cable, internet, and phone. First and last month's rent, current credit check, employment letter, references, and rental application required. Minimum One (1) year lease. 24-hour irrevocable on offers. (id:36465)
Royal LePage Performance Realty
304 - 130 Glebe Avenue
Ottawa, Ontario
Updated Price Incredible Condo, Incredible Opportunity! Welcome to a truly special residence in one of the Glebe's most sought-after and seldom available buildings, the Jefferson, a Charlesfort building. This beautifully renovated 1-bedroom + den, 1-bathroom condo offers 888 sq ft (MPAC) of refined, sun-filled living space designed for comfort, elegance, and ease. Over $140,000 spent on making this condo a true masterpiece. Located in a quiet, low-traffic building, this suite has been thoughtfully reimagined from top to bottom with high-end finishes and attention to detail throughout. Gorgeous crown moulding adds a graceful touch, while the custom Deslaurier kitchen features smart, efficient cabinetry, tongue-and-groove wood drawers, and Fisher& Paykel stainless steel appliances a perfect blend of beauty and function. The spa-like bathroom offers a glass shower with chrome accents, creating a serene space to unwind. Large south-facing windows bathe the home in natural light, and the balcony overlooks a peaceful courtyard with views of the church and surrounding Glebe homes...your own private sanctuary in the heart of the city. This exceptionally efficient layout includes in unit laundry, underground parking, storage locker and a locked bicycle storage room. The building has NO PET RESTRICTIONS, and residents enjoy quiet surroundings just steps from the very best the Glebe has to offer, Shoppers Drug Mart, charming cafés and restaurants, and the serenity of Patterson Creek just a block away. A rare opportunity to enjoy timeless quality and convenience in a coveted location. (id:36465)
Royal LePage Team Realty
541 Cannes Crescent
Ottawa, Ontario
Welcome to 541 Cannes, an exceptional and custom-designed 5 bedroom, 3 bathroom eQ Homes Firestone model set on an oversized pie-shaped lot with no rear neighbours in a quiet, sought-after neighbourhood! This beautifully upgraded home, in immaculate condition, features a functional layout with soaring 11-foot ceilings, matte-finish maple hardwood floors, and expansive windows that fill the space with natural light. The inviting foyer, accented with a stunning wood feature wall, leads to two spacious bedrooms and a stylish full bathroom with quartz countertops and a designer wallpapered accent wall. At the heart of the home is a striking open-concept kitchen, dining, and living area, perfect for entertaining. The kitchen showcases two-toned shaker cabinetry, a 102" x 39" island, quartz countertops, tall uppers with crown moulding, soft-close drawers, a microwave drawer cabinet, a large pantry, and premium Fisher & Paykel appliances, including a double-drawer dishwasher. The living room features a cozy fireplace, custom shelving, and a wood accent wall. The oversized dining area - ideal for hosting - opens through patio doors to a private, fully fenced backyard with two large decks, two gazebos, lush green space, and three custom sheds. Tucked away for privacy, the primary suite includes a walk-in closet and a luxurious ensuite with radiant in-floor heating and matching finishes. A dedicated laundry room with access to the fully finished double-car garage with 220 plug for electric vehicle completes the main floor. The finished basement offers upgraded Berber carpet, a spacious family room, a 4th bedroom with walk-in closet, a 3-piece bathroom, a 5th bedroom (currently used as a gym), a large workshop, and ample storage. Outdoors, enjoy custom interlock, pot lights in the front and back, and a custom house number. This move-in ready home blends luxury, comfort, and thoughtful design - offering unbeatable value in a prime location. (id:36465)
Keller Williams Integrity Realty
733 Southmore Drive W
Ottawa, Ontario
Discover your dream oasis in this charming 5-bedroom home, where nature and comfort blend seamlessly. Step into a world of year-round beauty, thoughtfully designed by the former owner, a landscape designer. The gardens offer a delightful array of colours and textures that evolve with each passing season.Inside, the home is bathed in natural light. The open-concept main floor boasts all stainless steel appliances, including a high-end LG induction stove and Bosch dishwasher. This space is perfect for entertaining and cozy family nights.Step outside onto the expansive deck with an Artesian hot tub and Yardistry gazebo (both included!). Watch the kids play in their playground or enjoy al fresco dinners. Recent upgrades include 200-amp buried electrical service, street-facing Hardie Board siding (2019), fence, driveway, and fully renovated garage (2020).The versatile space of the garage goes beyond 2-car storage. With spray foam insulation, drywall, and epoxy floors, the owners currently enjoy it as a golf simulator for the adults and the kids inflate their indoor bouncy castle. Don't miss the opportunity to make this exceptional property your own slice of paradise! (id:36465)
Exp Realty
54 Corley Private
Ottawa, Ontario
Welcome to this beautifully updated and exceptionally maintained 3-bedroom, 2 full bathroom end-unit condo townhome, offering turnkey living in a prime, central location. From the moment you step inside, you'll appreciate the pride of ownership and attention to detail throughout. The main floor boasts a spacious and inviting living and dining area, perfect for both everyday living and entertaining guests. The kitchen features newer stainless steel appliances and a functional layout that suits busy families and home chefs alike. Upstairs, you'll find three generously sized bedrooms and a full bathroom, all with rich hardwood flooring continuing the warm and cohesive feel of the home. There's not a single carpet in sight, making the entire home easy to maintain and ideal for those with allergies or a preference for hard surface flooring. The hardwood flooring continues throughout the first two levels, providing a clean and timeless aesthetic. The finished basement adds valuable living space and includes a modern full bathroom, a stylish feature wall, and durable laminate flooring. The laundry area is conveniently located on this level, making household chores a breeze. Step outside to your newly interlocked, fully fenced backyard, a private and low-maintenance outdoor space that's perfect for family barbecues, kids at play, or simply relaxing after a long day. Freshly painted in 2025, the home feels fresh, modern, and move-in ready. Located just minutes from schools, shopping, and public transit, including nearby bus routes, this home offers the perfect combination of comfort, style, and convenience. Whether you're a first-time buyer, downsizer, or investor, this carpet-free gem is one you wont want to miss. (id:36465)
RE/MAX Hallmark Realty Group
846 Atlas Terrace
Ottawa, Ontario
Location, Location, Location! This 3 year new, move-in ready unit offers the perfect blend of comfort, style, and convenience. Ideally situated directly facing a park, this sun-drenched home features a modern open-concept main floor with a spacious living and dining area, ideal for entertaining or relaxing. A convenient powder room and oversized balcony add functionality and charm to this level. Upstairs, you'll find three well-proportioned bedrooms and a full 3-piece bathroom. The primary bedroom is a true retreat, complete with bright patio doors that open onto a private deck perfect for enjoying your morning coffee while taking in serene views of the community. Enjoy the practicality of **in-unit laundry**, and the peace of mind of **dedicated parking (Lot #70)**. Located just minutes from top-rated schools, shopping centres, public transit, and parks, this home checks all the boxes for families, professionals, or investors alike.Dont miss your chance to own this beautifully appointed unit in a sought-after neighbourhood. A true turnkey opportunity ! (id:36465)
Home Run Realty Inc.
657 Corporal Private
Ottawa, Ontario
Beautiful 3-Bedroom corner Home for Rent in Findlay Creek. Welcome to this stunning 3-storey home in the heart of Findlay Creek, built by EQ Homes just 3 years ago! Offering 3 spacious bedrooms, 1.5 bathrooms, and a thoughtfully designed open-concept layout, this bright and inviting home is perfect for anyone seeking comfort, style, and convenience.Step inside to discover a modern, neutral palette that complements any décor, with abundant natural light pouring in through large windows. The open living and dining areas provide a welcoming space to relax or entertain, and flow seamlessly into the well-appointed kitchen.One of the standout features is the large south-facing balcony a perfect spot for morning coffee or evening unwind time. Additional features include: Stylish finishes throughout, attached garage with inside entry, Second-level laundry, Ample storage space & Energy-efficient design. Located in a growing and centrally situated neighbourhood, you will enjoy easy access to parks, schools, shopping, transit, and all the new amenities Findlay Creek has to offer. Live in a beautifully built newer home in one of Ottawas most desirable communities. Available now -book your showing today! (id:36465)
Right At Home Realty
9 Shannondoe Crescent
Ottawa, Ontario
Welcome to this beautifully updated 5-bedroom, 4-bathroom home in the heart of Bridlewood, Kanata. With over 3,000 sqft of living space, this home offers the perfect blend of comfort, functionality, and style. Step inside to a bright and spacious foyer that opens to a large living and dining area, featuring hardwood floors and oversized windows that fill the space with natural light. The renovated kitchen is a true highlight, complete with a walk-in pantry and a cozy eating area that flows into the family room with a gas fireplace perfect for everyday living and entertaining. A main floor office/den provides a quiet workspace, while the powder room and a generous mudroom with access to the double garage add convenience to busy family life. Upstairs, the primary suite offers a peaceful retreat with a walk-in closet and an upgraded ensuite. Four additional bedrooms and a full bathroom complete the second level, providing ample room for a growing family. The fully finished basement expands your living space with a large games room, rec room, and another powder room ideal for movie nights or hosting guests. Enjoy outdoor living on the beautiful new deck, complemented by a patio area and landscaped backyard. Located close to parks, top-rated schools, shopping, and all amenities this is a home you won't want to miss! (id:36465)
Keller Williams Integrity Realty
413 Clubtail Private
Ottawa, Ontario
Be the first to live in this luxury 3 bedroom, 4 bathroom home that is equipped with 2 high end kitchens, 2 sets of laundry, high end appliances, epoxied garage floor, and is located on a private road backing on to green space with a large back yard. Unit also has a finished basement with kitchenette, full bathroom, and laundry. This opportunity is the ideal candidate for an executive, or professionals that can enjoy the benefit of luxury, privacy, and immediate proximity to the Ottawa International Airport, future Hard Rock Casino and brand new schools. Only AAA candidates will be considered- reference check, police background check, credit check, application required (id:36465)
Exp Realty
551 Sonmarg Crescent
Ottawa, Ontario
Discover this exquisite sun-filled semi-detached home by Tamarack Homes, perfectly situated on a quiet crescent in the sought-after Half Moon Bay, Barrhaven. This move-in ready residence features an extra-large 13' x 20' garage, nine-foot ceilings, and hardwood flooring throughout the main level. The open-concept kitchen is designed for both style and function, offering quartz countertops, a spacious pantry, and seamless integration into the living and dining areas. Upstairs, the primary suite boasts a walk-in closet and a luxurious five-piece ensuite with a glass-enclosed shower, double vanity, and a separate soaker tub. Two additional generously sized bedrooms, a main bathroom, and a convenient second-floor laundry room with a sink complete this level. The finished basement is filled with natural light, making it an ideal space for a recreation area or home office. Outdoors, the expansive pie-shaped backyard extends over 160 feet in depth, providing a private retreat for relaxation and entertaining. Conveniently located near highways, top-rated schools, shopping, and essential amenities, this exceptional home offers the perfect blend of comfort, elegance, and modern convenience. Don't miss this rare opportunity schedule your private viewing today. (id:36465)
Home Run Realty Inc.
1208 Stanton Road
Ottawa, Ontario
Open House: Saturday and Sunday, 7 & 8 June, 2:00 pm to 4:00 pm. Welcome to this charming and meticulously maintained all-brick bungalow, offering 3 bedrooms, 2 bathrooms, and a backyard designed for relaxation and fun. Set on a sun-filled lot with ideal east-west exposure, this home is perfect for families or anyone seeking comfort, style, and outdoor enjoyment. The main floor boasts a bright, refreshed kitchen with granite countertops, quality cabinetry, pot lighting, and generous space for casual or formal dining. A welcoming living room, three well-sized bedrooms, and an updated full bathroom complete the main level. Hardwood and tile flooring add a practical and elegant touch, with soft Berber carpet in the bedrooms for added warmth. Downstairs, the finished basement expands your living space with a large recreation room, handy two-piece bath, laundry area, and abundant storage. Durable laminate flooring makes this level perfect for everyday use. Step outside into your personal backyard retreatfully fenced for privacy, and featuring a beautiful inground pool with a gas heater, surrounding deck, stone patio, and a deck ideal for entertaining. A garden shed provides extra storage for seasonal gear. Recent upgrades include: Stove and Dishwasher (~2022); Furnace & Central Air (~ 2018); Hot Water Tank (~2018); Pool Heater (~2019); Chimney work (repointed & capped, ~ 2020); Kitchen, Basement, Bathroom updates; pool liner (~Summer 2021). This smoke-free, pet-free home is located just steps from Kilreen Park featuring open green space, tennis courts, soccer field, splash pad, and a childrens playground. Also close to many amenities like Ikea. Easy access to highway 417, Bayshore Mall, Queensway Hospital. Offers to be presented at 5:00 PM on June 9, 2025. (id:36465)
One Percent Realty Ltd.
142 - 142 Bluestone Private
Ottawa, Ontario
Welcome to this bright and stylish 2-bedroom, 2.5-bathroom condo, perfectly situated on the second floor with no upstairs neighbors for added peace and privacy. Step inside to discover a beautifully maintained interior featuring luxury vinyl plank flooring (2019) and freshly painted walls throughout a modern and move-in ready space you'll be proud to call home. The open-concept layout includes a contemporary kitchen with brand-new stainless steel appliances, making meal prep and entertaining a breeze. Both bedrooms are generously sized and come complete with their own private ensuite bathrooms, ideal for families, roommates, or guests. Enjoy your morning coffee or evening unwind on the private patio just off the kitchen. The home is East/West facing, providing lots of direct light. One parking space is included, adding to your everyday convenience. Located in a convenient and vibrant neighbourhood, you're just steps from grocery stores, pharmacies, parks, bus stops, restaurants, and shopping. Everything you need is right at your doorstep! Whether you're a first-time buyer, downsizer, or investor, this condo offers incredible value and comfort. Don't miss your chance, schedule your visit today! (id:36465)
Exp Realty
56 Goldora
Ottawa, Ontario
Your own resort! Monthly fees only $290!!! Motivated vendor. No mowing the lawn or plowing the driveway or walkway! It's all taken care of! Tweedsmuir on the Park is an enclave in the heart of Kanata Lakes offering adult lifestyle living & luxury. Access to clubhouse, inground pool, racquet courts(house is NOT in hearing distance!), winding trails & beautiful gardens all included. One of a kind opportunity to retire into your dream lifestyle! This home is the Balmoral model which offers over 1500 sq ft of living space on the main level. Views of greenery & and nature from every window. Oversized driveway w 2 car garage & interlock walkway. Step into the spacious foyer & right away you will feel how absolutely lovely this home is! Off the foyer is a den/bdrm with French doors. Open concept living room, dining room & office area with hardwood flooring & natural gas fireplace. Sliding glass doors have been put in to maximize view of backyard & the forest beyond. A renovated kitchen offers granite counters, pot lighting & newer appliances. Lots of storage & counter space! The primary bedroom has hardwood flooring, spacious walk-in closet & a large 5 piece ensuite. Beautiful cross breezes!! Crown molding through every bit of this home, even the closet! A full bath & good sized laundry room with storage & inside entry to garage complete the upper level. The finished lower level has high ceilings, a large family room with high-grade laminate & electric fireplace (the perfect spot for a media room, games room or to let the grandchildren run wild),a large rec room currently used as a guest room & 2 piece bath. AN A+ LOCATION!! Just 4 steps down to your flat, private backyard with no one looking down at you.This is easily one of if not THE best location in the entire resort development! Visitor parking & greenspace at the front. Windows & patio door 2021! HWT 2019, roof 2015, furnace 2013. Flexible closing. (id:36465)
Innovation Realty Ltd.

