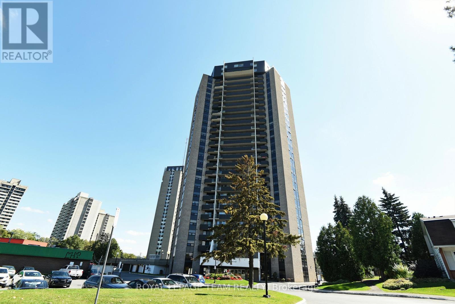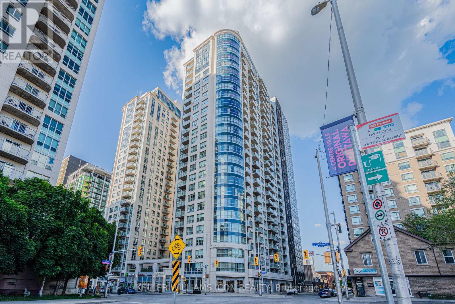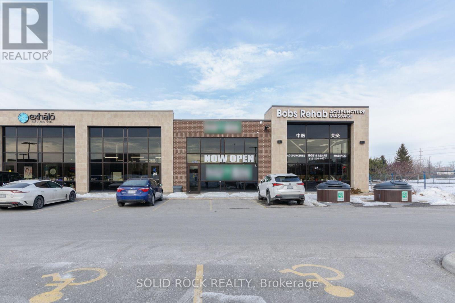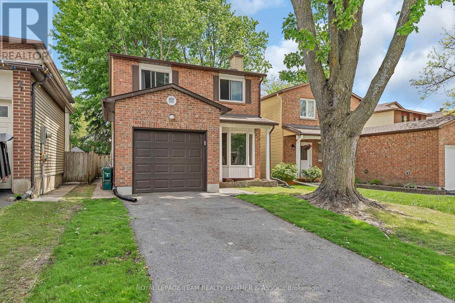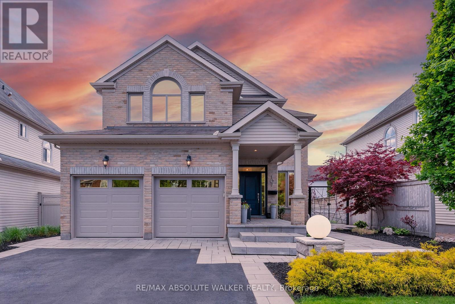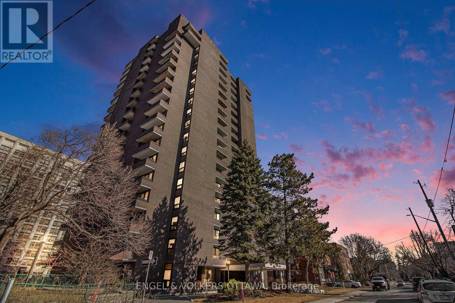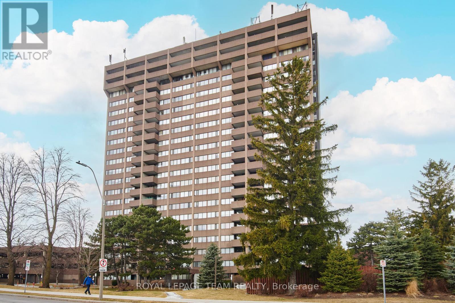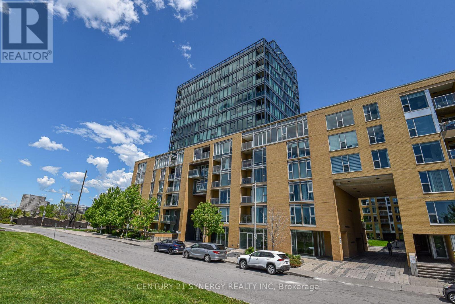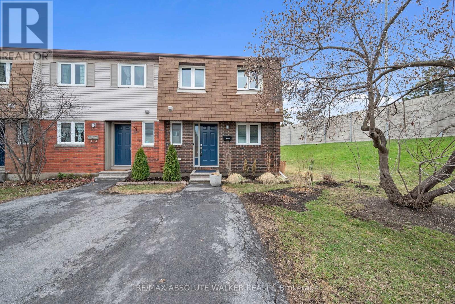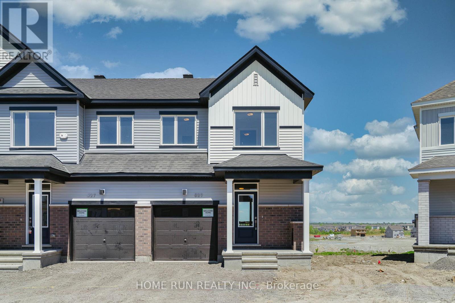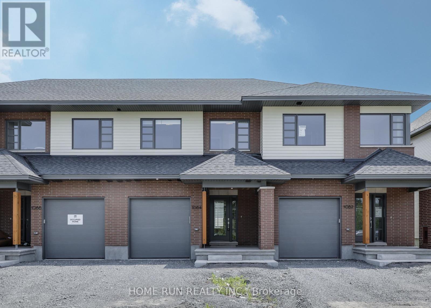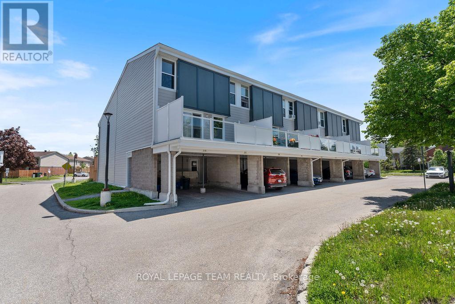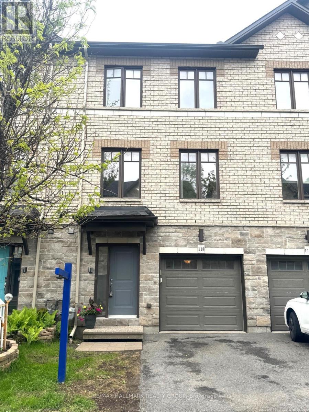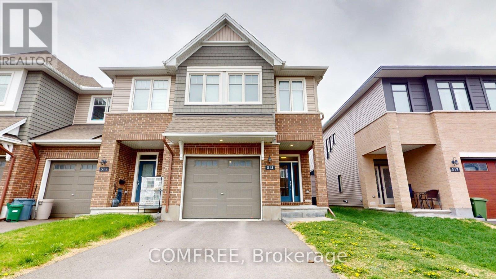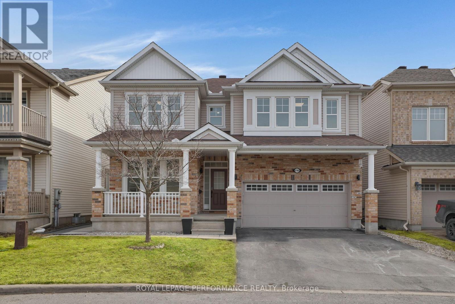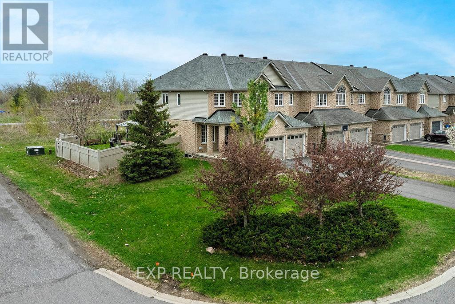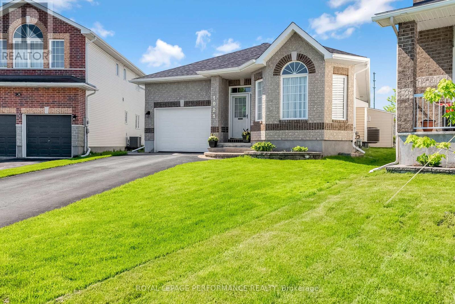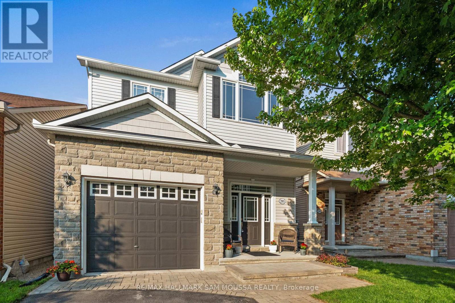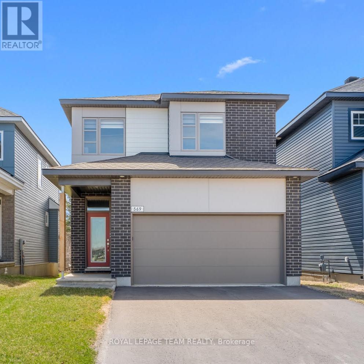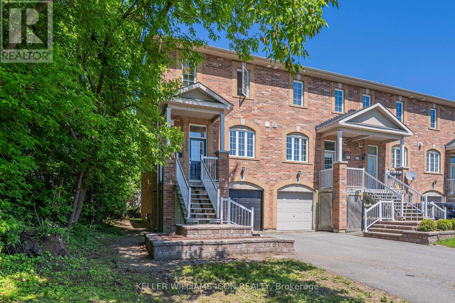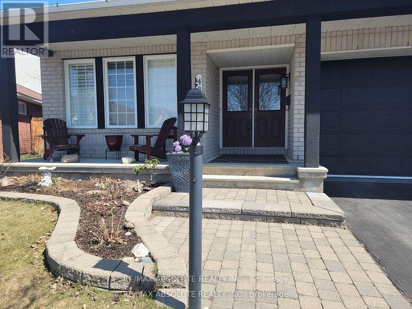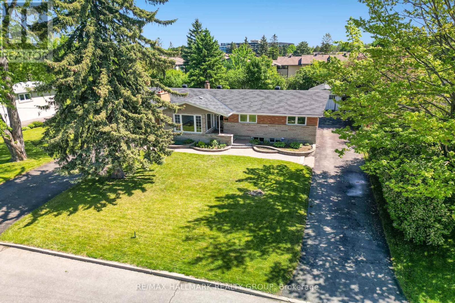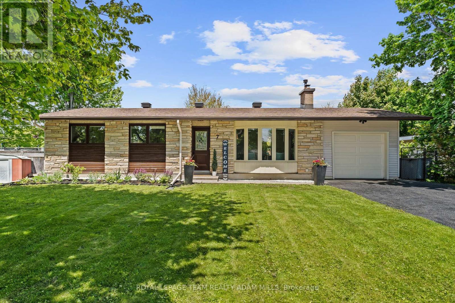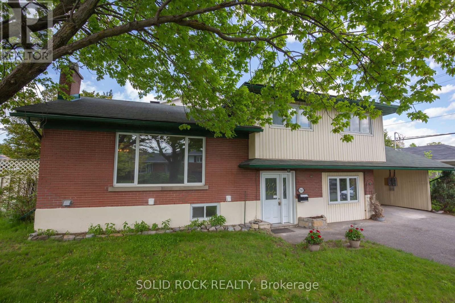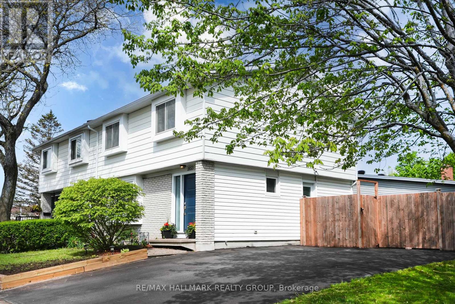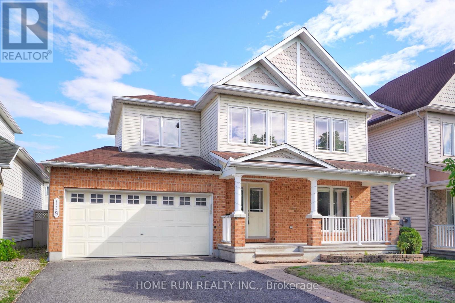3 Millbrook Crescent
Ottawa, Ontario
Welcome to this beautifully updated and spacious family home which offers 3 bedrooms on the main level along with 3 full bathrooms (one in the basement). Originally renovated and expanded in 2006, this thoughtfully designed residence offers versatile living spaces to suit a variety of lifestyles. The main floor features a large living room perfect for entertaining guests along with the warmth of a wood burning fireplace and a dining room that can easily accommodate a large family gathering. The chef-inspired kitchen has granite countertops, custom maple cabinetry, elegant glass corner cabinets, and dedicated liquor display which overlooks the inviting family room with a cozy gas burning fireplace, ideal for relaxing. Stunning maple floors throughout add warmth and elegance. This home offers three comfortable bedrooms on the main level, including a large master suite with a private 3-piece ensuite and generous closet space. All of the closets on the main floor have custom closet organizers. The finished basement offers two versatile rooms, perfect for an extra bedroom, a home office, hobby room, or media space. A large recreation room is great for games room, movie nights or children play area. Other features in the basement include a cedar closet, cold storage with built in shelving, built in workshop benches and built in storage shelves in unfinished basement area. Enjoy outdoor living in the backyard and patio, perfect for both relaxing and entertaining. Additional highlights include a double car garage providing ample storage and everyday convenience. This is more than just a house it's a home where comfort, function, and style come together. (id:36465)
Royal LePage Team Realty
2409 - 900 Dynes Road
Ottawa, Ontario
Welcome to 2409-900 Dynes Road - a bright and spacious 2-bedroom, 1-bath condo offering 757 sq ft of comfortable living. Perched on the 24th floor, this unit boasts breathtaking views from the private balcony - perfect for relaxing or entertaining. The open living and dining area is filled with natural light, creating a warm and inviting atmosphere. Enjoy a well-maintained building with great amenities including an indoor pool, sauna, and convenient laundry room. One parking space is included for added value and ease. Situated just a short walk from Hogs Back Falls and Mooney's Bay Beach, you'll love the proximity to nature, parks, and recreation while still being close to Carleton University, shopping, and transit. A great opportunity for first-time buyers, investors, or downsizers - don't miss your chance to own in this desirable location! (id:36465)
Royal LePage Team Realty
1907 - 195 Besserer Street
Ottawa, Ontario
Spacious One-Bedroom with Balcony & City Views Claridge Plaza.Welcome to this bright and beautifully maintained one-bedroom condo perched on a high floor in the newest building of Claridge Plaza, right in the heart of downtown Ottawa. With 665 sq. ft. of thoughtfully designed living space plus a private balcony, this unit offers the perfect blend of comfort, functionality, and urban convenience.Step into an airy, open-concept layout featuring a spacious living and dining area, perfect for relaxing or entertaining. The modern kitchen comes fully equipped with quality finishes and inviting counter space, while the private bedroom offers ample room and storage. Floor-to-ceiling windows flood the space with natural light and offer a peaceful escape above the city bustle. Additional features include:Hardwood flooring throughout; In-unit laundry; Private balcony with skyline views. One storage locker included. Enjoy peace of mind and a superior downtown lifestyle with access to 24-hour concierge, indoor pool, fitness centre, sauna, theater room, party/meeting rooms, and moreall within a well-managed, low-fee building.Step outside and walk to everything: Parliament Hill, the ByWard Market, Rideau Centre, University of Ottawa, and LRT transit. Ideal for professionals or anyone seeking a central, turn-key home.Experience downtown living at its finest, schedule your viewing and make the move! (id:36465)
Keller Williams Icon Realty
115 Carruthers Avenue
Ottawa, Ontario
Unlock exceptional cash fow with this meticulously maintained 5-unit investment property! Nestled in a highly desirable neighbourhood, thisturnkey building is steps from all essential amenities and convenient public transit - steps from shops and restaurants, Tunney's Pasture andLRT. Featuring a mix of spacious, fully rented units: one 2-bedroom, two 1-bedroom, and two bachelor suites - this property is designed to attracthigh-quality tenants. Ample parking adds further value. R4UD zoning. Annual net operating income of $74,120.48. Don't miss this rareopportunity to own a prime income-generating asset! (id:36465)
RE/MAX Hallmark Realty Group
#2408 - 195 Besserer Street
Ottawa, Ontario
Welcome to this charming, impeccably maintained studio nestled in the vibrant core of downtown Ottawa! Located in the newest tower of Claridge Plaza, this high-floor unit offers a quiet retreat with sweeping views and abundant natural light.Thoughtfully designed functional space, this layout maximizes comfort and practicality ideal for modern urban living with a dedicated area for work or study. The open-concept floor plan seamlessly connects a fully upgraded kitchen, inviting bar counter, and a private balcony perfect for enjoying city life.Highlights include:Hardwood flooring throughout; In-unit laundry for convenience; Upgraded kitchen with quality finishes. One locker included for additional storage. Enjoy exceptional amenities in this well-managed, low-fee condo building: 24-hour concierge, indoor pool, fitness centre, sauna, theater room, party room, meeting room, and more.Walk to everything you need, transit, restaurants, shops, university, and more. This is a perfect opportunity for first-time buyers, investors, or anyone looking for affordable downtown living in a premium location. Flexible closing. Call and make the move! (id:36465)
Keller Williams Icon Realty
26 - 767 Silver Seven Road
Ottawa, Ontario
Discover the perfect space to grow your business in one of Kanata's most sought-after commercial hubs. This bright and welcoming 1,779 sq. ft. commercial condo offers a rare opportunity to establish your brand just minutes from the Canadian Tire Centre, Tanger Outlets, and Kanata Centrum. Strategically located with excellent proximity to Highway 417, this unit ensures easy access for clients and staff, and is surrounded by thriving commercial activity. Zoned IL6 (Light Industrial), the property supports a wide range of permitted uses. Step inside to a sun-filled, flexible layout that can be easily tailored to suit your operational needs. High ceilings and large front windows flood the space with natural light, creating a warm and professional atmosphere that welcomes clients and inspires productivity. The unit is move-in ready and features modern finishes, a well-maintained interior, and a professional facade that enhances your business's curb appeal. Ample on-site parking is included a crucial advantage in any commercial setting ensuring convenience for employees, clients, and deliveries alike.Whether you're launching a new venture or expanding your current operation, this is a location that offers unmatched exposure and accessibility in the heart of West Ottawa's booming business corridor. Don't miss out on this incredible opportunity to position your business in a vibrant and rapidly growing commercial neighbourhood. Schedule your private viewing today and imagine the possibilities this premium space has to offer! (id:36465)
Solid Rock Realty
217 Equestrian Drive
Ottawa, Ontario
Beautifully maintained 3-bedroom, 2-bathroom detached home located in the family-friendly community. This move-in ready gem offers modern comfort and functional living space with no carpeting in a highly desirable neighbourhood. Step inside to discover a bright and welcoming main floor featuring stylish laminate flooring throughout. The spacious open-concept living and dining area is perfect for entertaining, complete with a cozy wood fireplace, a large bay window on one side and sliding patio doors on the other that lead to a large, fully fenced backyard. The kitchen offers contemporary cabinetry, a large window with a view of the backyard, and ample workspace for the home chef. A freshly renovated powder room with sleek hexagon tile flooring adds a modern touch to the main level. Upstairs, you'll find three generously sized bedrooms with updated laminate flooring. The primary bedroom boasts a walk-through closet with custom organizers, a convenient double-sink vanity and cheater access to the main bathroom. The main bathroom is light and bright and has a tiled tub/shower. Two additional bedrooms provide flexibility for a growing family, guests, or a home office. The fully finished basement extends your living space with a rec room, perfect for a playroom, media space, or home gym. Additionally there is plenty of storage space to keep your home clutter free. Enjoy outdoor living in the expansive fully fenced backyard with a private deck and mature trees, offering both shade and tranquility. This private oasis is perfect for family bbqs, and play space for the whole family. This family friendly community offers a suburban lifestyle enriched with abundant green spaces, making it ideal for families and those who love the outdoors. The neighbourhood features numerous parks, sports fields, tennis courts, and walking trails, including connections to the Trans Canada Trail. (id:36465)
Royal LePage Team Realty Hammer & Assoc.
107 Joshua Street
Ottawa, Ontario
Welcome to 107 Joshua, a reimagined four-bedroom residence that blends architectural sophistication with modern functionality. With over $450K in carefully curated enhancements, this home stands as a testament to timeless design and intentional living.A transformative renovation in 2018 reshaped the homes core, introducing a fluid, open-concept layout grounded by hardwood flooring throughout both the main and upper levels. A sculptural glass wall now anchors the stairway, while custom hardwood stairs add warmth and continuity. The kitchen entirely redesigned is a statement in clean lines and refined finishes, seamlessly integrated into the heart of the home. Complementary updates to the powder room and a finished basement extend the homes elevated aesthetic across all living spaces.Energy-conscious upgrades continue the homes modern narrative, including triple-pane windows (2024) and new garage doors (2025), Exterior doors and HVAC (2021) enhancing both performance and curb appeal.Outdoors, intentional landscaping frames the home in natural beauty. The backyard, thoughtfully updated in 2020, offers an elegant extension of the living spaceideal for al fresco dining, quiet reflection, or effortless entertaining. A pristine pool, installed in 2009, remains a focal point of the backyard experience, surrounded by mature greenery and complementary hardscaping.A distinctive addition to the property is the custom-designed outdoor studio, completed in 2021. Equipped with its own electrical panel, telecom infrastructure, heat pump, and energy exchanger, it offers an inspiring retreat for creative work, wellness, or simply escape blurring the line between home and sanctuary.vWith every detail considered, 107 Joshua embodies a rare synthesis of form and function. This is more than a home, it's a living statement of design, comfort, and modern luxury. (id:36465)
RE/MAX Absolute Walker Realty
199 Conservancy Drive
Ottawa, Ontario
Welcome to this stunning 5 Bed 3.5 Bath Detached Home in the highly desirable Conservancy neighborhood of Barrhaven, offering modern design, spacious living, and an unbeatable location. The main floor features a welcoming foyer with a walk-in closet and an open-concept kitchen with ample cabinetry and a large island, perfect for entertaining. Upstairs, you'll find a luxurious primary bedroom with a 3-piece ensuite and walk-in closet, along with three additional spacious bedrooms and a full main bath. The finished lower level includes a generous recreation room, an extra bedroom, and a full bathroom ideal for guests or family activities. Located close to parks, top-rated schools, recreational centers, and shopping, this home provides the perfect blend of comfort and convenience. Deposit: $6,300. Currently tenant occupied. Available from August 1. Pictures are from before tenant occupancy. Don't miss your chance book your showing today !! (id:36465)
Royal LePage Team Realty
369 Zephyr Avenue
Ottawa, Ontario
Contractor/ investor special, property in need of substantial renovation. Located just steps from Britannia Beach and the Ottawa River, this 4-bedroom, 3-bath semi-detached home offers incredible potential in a prime west-end location. Surrounded by parks, trails, transit, and local amenities, it's ideal for those seeking a vibrant and connected lifestyle. Perfect for contractors or buyers looking to add personal touches, this property offers a great opportunity to renovate and unlock its full value. A solid investment in one of Ottawa's most desirable neighbourhoods. Property sold As-is! (id:36465)
Engel & Volkers Ottawa
609 - 575 Byron Avenue
Ottawa, Ontario
Move in ready two bedroom condominium with two full bathrooms @ Westboro Station in the heart of the village. This well located and sun-filled home with oversized windows features an open concept living/dining room with hardwood floors, granite countertops with stainless steel appliances, in-suite laundry, a spacious balcony with a gas bbq hookup, storage facilities, secure underground parking and more! Utilities included, immediate occupancy. 24 hour irrevocable required on all offers. Some photos are virtually staged. Credit report, Rental application to accompany Offer/Agreement to Lease. (id:36465)
Royal LePage Team Realty
1106 - 71 Somerset Street W
Ottawa, Ontario
Welcome to 71 Somerset St W #1106, a beautifully updated condo in the heart of Ottawa's Golden Triangle, steps from Elgin Street's shops, cafes, and restaurants. Located in "Anne Manor," a building known for its sense of community and strong management, this one-bedroom unit pairs a thoughtfully renovated interior with unbeatable walkability and views of the downtown skyline. The open-concept living and dining area features large windows, hardwood flooring, and custom stone accent walls with built-in cabinetry, creating a warm and stylish ambiance. The modern kitchen offers sleek stainless steel appliances, pristine white cabinetry, quartz countertops, and an efficient layout. A sliding door leads to your private, 12 foot-wide balcony. The bedroom easily fits a king-sized bed and includes generous closet space. The updated bathroom features a quartz vanity and a walk-in glass shower with floor-to-ceiling tile. Thoughtful finishes throughout the unit offer a turnkey lifestyle for first-time buyers, professionals, or downsizers. This well-managed building includes a welcoming lobby, library, laundry facilities, secure entry, and underground parking. Enjoy easy access to the Rideau Canal, University of Ottawa, Parliament Hill, and the LRT, all within walking distance. Live in one of Ottawa's most vibrant downtown communities, where convenience, charm, and culture meet. (id:36465)
Engel & Volkers Ottawa
115 Carruthers Avenue
Ottawa, Ontario
Unlock exceptional cash flow with this meticulously maintained 5-unit investment property! Nestled in a highly desirable neighbourhood, this turnkey building is steps from all essential amenities and convenient public transit - steps from shops and restaurants, Tunney's Pasture and LRT. Featuring a mix of spacious, fully rented units: one 2-bedroom, two 1-bedroom, and two bachelor suites - this property is designed to attract high-quality tenants. Ample parking adds further value. R4UD zoning. Annual net operating income of $74,120.48. Don't miss this rare opportunity to own a prime income-generating asset! (id:36465)
RE/MAX Hallmark Realty Group
801 - 1285 Cahill Drive
Ottawa, Ontario
Welcome to the Strathmore Towers. A wonderful Condo building in a great location. This 2 bedroom and 1 bathroom condo features spacious living room and dining room with plenty of light and a private balcony perfect to enjoy your morning coffee with a view and a kitchen with washer/dryer close by. Bedrooms and main bathroom are on the opposite side of the unit, separate and away from main living area. The building itself is quiet and offers many amenities such as a pool table, a library, outdoor swimming pool, a party room that is great for hosting events, guest suites, a woodworking shop and saunas. This unit also comes with its own locker and indoor parking in the garage! Pets are allowed with restrictions. A wonderful location close to all amenities South Keys have to offer such as shopping ,schools ,churches and much more. Close to Hunt Club Road, Alta Vista and Mooneys Bay. (id:36465)
Royal LePage Team Realty
76 Chickasaw Crescent
Ottawa, Ontario
IMPRESSIVE. BRIDLEWOOD NEIGHBOURHOOD of Kanata. PRIME LOCATION. LOADED WITH UPDATES. A wonderful home bursting with CURB APPEAL and UPGRADES. This detached LARGE 4 bedroom, 3 bathroom detached with FINISHED BASEMENT is sure to please and likely THE ONE YOU HAVE BEEN WAITING FOR. Ideally located with quick and easy access to all AMENITIES, Excellent Schools, Public Transit and Recreation. Fantastic family friendly floorplan featuring formal living/dining rooms and main floor family room with gas fireplace and an eat-in kitchen. OVERSIZED WINDOWS and CENTRAL SKYLIGHT = SUNNY/BRIGHT. HARDWOOD FLOORS on main floor. Large functional kitchen has been renovated and is equipped with high-end STAINLESS STEEL APPLIANCES. MASSIVE PRIMARY bedroom with spacious WIC and 5 piece ensuite (new vanity). FULLY RENOVATED MAIN BATHROOM with GLASS SHOWER. The FINISHED LOWER LEVEL is fantastic, featuring new carpet, loads of pot lights in the sprawling family room and home office area. IMMACULATE. WONDERFUL MASSIVE REAR YARD, 119ft deep lot!! fenced with spacious deck to enjoy the afternoon sun, mature trees/landscaping, shed and ready for hosting or family BBQ's. 2 car garage and driveway for 4 cars. Laundry on main floor in MUDROOM featuring side door to exterior. Custom window coverings. Garage slab 2017, Driveway paved 2017, New Garage Doors 2017, Fence 2016, Furnace 2009 (blower 2023) , AC 2009, Patio Door, Living Room, Bathroom Window 2019, MOVE IN READY. This home offers the perfect blend of comfort, convenience and community. FLEXIBLE CLOSING AVAILABLE. JUST MOVE IN and ENJOY. MUST SEE!! (id:36465)
Paul Rushforth Real Estate Inc.
302 - 555 Brittany Drive
Ottawa, Ontario
Stunning 2-Bed, 2-Bath Condo - Freshly Renovated w/ West-Facing Views and underground parking! This beautifully updated 2-bedroom, 2-bathroom condo boasts modern finishes, an open layout, and breathtaking west-facing views. Perfectly positioned for those who appreciate sunsets, natural light, and contemporary living. No detail has been overlooked in this stylish transformation. From sleek flooring to freshly painted walls, and new appliances. Enjoy an open concept living space that seamlessly connects the living room and dining area, ideal for entertaining or relaxing. The large windows allow for an abundance of natural light throughout the day, while the west-facing orientation ensures spectacular sunsets in the evening. The generous primary bedroom offers ample space, a walk-in closet, and a beautifully updated en-suite bathroom. The second bedroom is perfect for guests, a home office, or a growing family. A stylishly updated full bathroom serves this space, ensuring comfort and convenience. Condo fee covers all utilities and long list of building amenities including pool, exercise room, sauna, and party room! Ideally located walking distance to Farm Boy, shopping, restaurants, parks, schools, CMHC, Montfort, and public transport, this condo offers both privacy and easy access to everything you need. 15 Minute drive to downtown, easy access to 417, and LRT! Some photos have been virtually staged. 24 Irrevocable on all offers. (id:36465)
Paul Rushforth Real Estate Inc.
1001 - 200 Lett Street
Ottawa, Ontario
With spectacular views overlooking the Ottawa River + Parliament this impeccably maintained 2 bed, 2 bath condo located in the sought-after neighborhood of LeBreton Flats is perfect for those wanting to be surrounded by nature while living in the heart of downtown! New luxury vinyl flows throughout the unit, while natural light radiates through the floor-to-ceiling windows equipped with custom electric blinds. The sunlit kitchen with granite countertops, S/S appliances and a large island opens to the sunlit living/dining area. Both bedrooms are spacious with the primary offering a 5-piece ensuite, walk-in closet and private balcony, the perfect place to relax. This Leed Certified Eco friendly building comes with great amenities including a party room, gym, sauna, rooftop patio, and bike room. Enjoy being just a short walking distance to LRT, the War Museum, bike trails, downtown, Place du Portage, and Little Italy. Unit comes with 1 EXTRA LARGE Parking space. (id:36465)
Century 21 Synergy Realty Inc
1300 Alness Court
Ottawa, Ontario
Welcome to this beautifully maintained and inviting 3-bedroom, 2-bathroom end-unit condo townhome, offering a blend of style and convenience. With no rear neighbours and a prime location close to walking paths, transit, schools, and parks, this home promises a peaceful lifestyle in a vibrant community. Inside, the timeless white kitchen features ample cabinetry and counter space, overlooking the open-concept living and dining areas. The sun-filled living room is highlighted by a fireplace, creating a cozy focal point. Upstairs features three spacious bedrooms and a fully updated main bathroom, perfect for a growing household. The finished lower level offers bonus living space that can be tailored to your needs, along with a convenient laundry area and additional storage. Step outside to the landscaped and fenced backyard, where you can enjoy outdoor dining or unwind in your private space. This end-unit gem is move-in ready and located near everything you need. (id:36465)
RE/MAX Absolute Walker Realty
829 Andesite Terrace
Ottawa, Ontario
Be the first to live in this stunning end-unit townhouse, featuring 3 bedrooms and 3.5 bathrooms, with a walkout basement, located in the fast-growing and prestigious Half Moon Bay community in Barrhaven. The main floor offers an open-concept layout with spacious living, kitchen, and dining areas. Enjoy cooking in the beautifully upgraded kitchen, complete with elegant quartz countertops. Upstairs, you'll find a generously sized primary bedroom with a stylish 3-piece ensuite showcasing a large glass shower, along with two additional bedrooms and a full bathroom. The fully finished walkout basement includes a large family room and a 3-piece bathroom, perfect as a private retreat for families or easily convertible into a basement apartment. Conveniently located near parks, top-rated schools, shopping, dining, and recreational amenities, including the Minto Recreation Complex and the upcoming Food Basics. Appliances and Bathroom Mirrors will be installed before June 1st. 48 hours irrevocable on all offers please. Please provide pay-slips, references and credit reports. (id:36465)
Home Run Realty Inc.
34 - 710 Coronation Avenue
Ottawa, Ontario
Welcome to 34-710 Coronation Avenue - a spacious and inviting 3-bedroom, 2.5-bathroom condo townhome that blends functionality with comfort. The main floor offers a bright and open-concept living and dining area with large windows, a patio door to the backyard, and a charming focal-point fireplace - perfect for cozy evenings. The kitchen features heated flooring and classic white cabinetry and offers a practical layout for daily cooking and entertaining. A convenient 2-piece powder room completes the main level. Heading upstairs the stairwell is well lit with a beautiful skylight, leading to the generously sized primary bedroom includes ample closet space and a private 3-piece ensuite. Two additional bedrooms and a full 4-piece bathroom provide plenty of room for family or guests. The finished lower level adds even more living space with a large rec room, a spacious laundry area, and a separate utility room for storage. Step outside to a low-maintenance backyard with a huge deck, ideal for summer barbecues or relaxing in the sun. This well-maintained home is perfect for first-time buyers, families, or anyone looking to enjoy the convenience of condo living in a quiet, established community. (id:36465)
RE/MAX Hallmark Sam Moussa Realty
1064 Kitigan Grove
Ottawa, Ontario
Kanata Lakes! Top schools! 5 minutes' drive to Kanata North High Tech Park! Enjoy the best of modern living at this brand-new HN Homes 'Keyrock' model in Kanata Lakes! This luxury townhouse boasts 3 bedrooms, 3.5 baths and just under 1800 sq. ft. Enter the spacious foyer to find a conveniently-placed closet and first flr powder room. The living & dining rooms are bright and airy w/ oversized windows. The kitchen is perfect for entertaining, incl. quartz countertops, shaker cabinets, s.s. appliances (to be installed) and a large island. Luxury finishes throughout - hw flooring and stairs up to the 2nd flr, glass railing accents, flat panel doors, and much more! The primary bedroom includes an upgraded ensuite with a custom glass shower. The 2nd flr includes 2 additional bedrooms and a main bath. The fully-finished basement has an egress window providing tons of natural light and a full bath! Convenient location, close to the Beaver Pond trails, Richcraft Recreation Centre and Kanata tech park. Within the boundary of top schools including WEJ and Earl of March. Pictures were taken when the house was closed one year ago. (id:36465)
Home Run Realty Inc.
175 - 825 Cahill Drive
Ottawa, Ontario
NOW OFFERING YOUR 1st SIX (6) MONTH"S OF CONDO FEES, INCLUDED! Welcome home to this COMPLETELY updated (inside & out), immaculately maintained townhome in Hunt Club! This lovely 3 bed, 2 full bathroom condo is complete with a car port and fully fenced, private backyard. Recent (2025) updates include: BRAND NEW electric fireplace insert, the entire unit has also been FRESHLY PAINTED top to bottom with brand new carpets, blinds / shades. Covered parking is a MUST in unpredictable Canadian weather! Private carport & entryway lead you into a home that feels like new. The kitchen shines with its granite counters, stainless steel appliances, elevated cabinetry w/ under mount lighting and glass casings. Natural light fills the dining & living rooms, which also face southeast towards the backyard with updated deck & fencing. The cozy, yet spacious main floor living space is complete with HARDWOOD FLOORS, brand new electric fireplace insert + feature surround & mantle. Two spacious bedrooms & a 3pc family bathroom on the upper level give ample comfort. The lower level includes a bedroom, perfect for a game room or home office space, as well as a sizeable laundry & utility room w/ storage solutions + a full bathroom. The exterior / building envelope has been completely redone in 2022, which includes the siding, roof, etc. (id:36465)
Royal LePage Team Realty
1408 Appleton Drive
Ottawa, Ontario
Welcome to a unique opportunity in the desirable Carson Grove neighborhood! This 3-bedroom, 2-bathroom detached home is brimming with potential and waiting for the right buyer to bring it back to life. Whether you're an investor, contractor, or homeowner looking to create your dream space, this property offers a fantastic canvas for your vision.Situated on a quiet, family-friendly street, this home is being sold as-is and is currently vacant, allowing for a flexible and quick closing. The home requires updates and renovations throughout, making it an ideal project for those looking to build equity or customize every detail to their taste.The layout includes a spacious living area, a functional kitchen space, and three generously sized bedrooms. Outside, theres a private yard with plenty of room for landscaping, gardening, or future expansion.Located just minutes from schools, parks, shopping, and public transit, this property combines convenience with great potential. Carson Grove is a well-established community known for its tree-lined streets, friendly atmosphere, and easy access to downtown Ottawa.Don't miss this chance to invest in a solid home with endless possibilities. Book your showing today and explore the potential that awaits! (id:36465)
Century 21 Synergy Realty Inc
313 Warmstone Drive
Ottawa, Ontario
Location! Location! Location! Gorgeous Tamarack Eton II Townhome in the Heart of Stittsville! Welcome to this beautifully upgraded 3-bedroom, 2.5 bathroom townhome located in the sought-after Poole Creek community. The spacious foyer offers access to the garage and a convenient 2-pc powder room. The open-concept main floor features a modern kitchen with upgraded cherry wood cabinetry, granite countertops, a larger island, under-cabinet lighting, pot lights, walk-in pantry, and stainless steel appliances, all overlooking a cozy living room with a gas fireplace. Upstairs, enjoy upgraded carpeting and under pad throughout, a large primary bedroom with walk-in closet and luxurious 4-pc ensuite (soaker tub + separate shower), two generous secondary bedrooms, and a full laundry room. The finished lower level boasts a bright family room with upgraded carpet and under pad, plus a large utility/storage area. Sunny, fenced backyard with patio ideal for summer entertaining. Additional features include gas line for kitchen and BBQ, and extended driveway. No Front neighbors. Don't miss out! Call us today to book a private showing! All measurements approx. (id:36465)
Keller Williams Integrity Realty
6 - 85 Cresthaven Drive
Ottawa, Ontario
Bright & Spacious Lower-Level End Unit Fully Updated & Move-In Ready! Welcome to this sun-filled freshly painted throughout and bursting with natural light. Enjoy the charm of a revamped kitchen featuring an added pantry, stainless steel appliances, and a cozy eat-in area, perfect for your morning coffee and casual meals. The open-concept living and dining rooms offer a warm and inviting space to relax, with walk-out access to your backyard that is ideal for barbecues, gardening, or soaking up the sun. The primary suite feels like a main-level retreat with a large window, a full wall of closets, and a convenient cheater ensuite to the refreshed full bathroom. A spacious second bedroom with a deep closet, a separate laundry room, and additional storage space complete this well-laid-out home.You'll love the updated flooring in the kitchen, bathrooms, eat-in area, and entryway, and the fresh paint throughout including the doors have been refreshed! Located in a highly walkable neighbourhood close to trails, parks, schools, transit, and all essential amenities, this is the perfect place to call home. Don't miss your chance, book a showing today! (id:36465)
Royal LePage Team Realty
118 Brilia Private
Ottawa, Ontario
Welcome to your new home - where comfort meets convenience! Step into this beautifully maintained 3-bedroom, 3-bathroom townhome offering generous space, modern comforts, and an unbeatable location in a family-friendly neighborhood. Ideally located just steps from public transit, the LRT, bike paths, and the prestigious Colonel By Secondary School. Whether you're a growing family prioritizing education or a commuter seeking effortless access to the city, this home delivers on all fronts. Inside, you'll find a thoughtfully designed layout across three levels. Hardwood floors guide you through the main level, where a cozy gas fireplace anchors the family room - perfect for unwinding or working from home. A 2-piece powder room and main-floor laundry add everyday convenience. The second level offers an open-concept living and dining space with hardwood flooring and pot lights. The bright and airy kitchen featuring tile flooring, ample cabinetry, and eat-in area is perfect for casual meals or morning coffee. Third level offers a spacious primary suite boasting a private 4-piece ensuite and walk-in closet with custom built-ins. Two additional generously sized bedrooms and a full bathroom provide comfort and space for the whole family. The unfinished basement presents opportunity galore: gym, office, rec room, or additional storage - make it your own. You'll also love the proximity to parks, recreation facilities, shopping, and easy access to Highway 417. This solid, well-maintained home combines lifestyle, location, and long-term value - walking distance to one of Ottawa's best schools and unparalleled transit access. (id:36465)
RE/MAX Hallmark Realty Group
515 Sonmarg Crescent
Ottawa, Ontario
Welcome to 515 Sonmarg Crescent a pristine end-unit Tamarack Cambridge townhome built in 2022, offering 2,155 sq.ft. of beautifully finished living space. This stylish freehold home blends modern design, thoughtful upgrades, and quality craftsmanship ideal for those seeking turn-key comfort in a sleek, contemporary setting. The bright, open-concept main floor features 9-ft ceilings, oversized windows, and elegant finishes throughout. Enjoy a spacious great room with a gas fireplace, and a chefs kitchen equipped with quartz countertops, stainless steel appliances, and an extended island perfect for casual dining or entertaining. Upstairs, discover 3 generous bedrooms, including a primary suite with a walk-in closet and spa-like ensuite featuring double sinks, a soaker tub, glass shower, and quartz-topped vanity. A second full bathroom serves the additional bedrooms, and the second-floor laundry room finished with quartz adds everyday convenience. The finished basement offers a large, versatile rec room ideal for a gym, playroom, or home theatre as well as a spacious storage room. Enjoy a deep private lot with a new fence to be professionally installed, and an oversized garage for extra storage or larger vehicles. Modern, clean, and move-in ready this home is the perfect blend of comfort and design. (id:36465)
Comfree
2782 Grand Vista Circle
Ottawa, Ontario
Discover refined living in this extensively upgraded home in prestigious Halfmoon Bay. Nestled near the Stonebridge Golf Club, Minto Recreation Complex, top-rated schools, parks, and shopping, this elegant residence offers both comfort and convenience in one of Ottawas most desirable communities.Thoughtfully designed with modern finishes, this home features an open-concept main level with a stylish kitchen, generous living space, and a bedroom perfect for guests or extended family. Upstairs, enjoy 10-ft ceilings, wide hallways, four spacious bedrooms, 2.5 bathrooms, and a dedicated laundry room. The second floor is fully furnished, offering exceptional value and move-in-ready ease.The fully finished basement is a standout feature, with a legal secondary dwelling unit that includes two bedrooms, two full bathrooms, a full kitchen, laundry, and a formal living roomideal for rental income, in-laws, or multi-generational living.Renovated in 2022-2023 with premium finishes, including upgraded flooring, lighting, cabinetry, and bathrooms, this home is a true showcase of quality craftsmanship and modern design. Additional upgrades enhance both aesthetics and functionality throughout. A full feature sheet detailing improvements is available upon request.With its versatile layout, upscale finishes, and prime location, this property offers unmatched flexibility and long-term value for families, investors, or anyone seeking luxurious urban living with income potential. Book your private tour today and experience the best of Halfmoon Bay living. Open House Sunday June 8th 2:00-4:00pm! (id:36465)
Royal LePage Performance Realty
6768 Breanna Cardill Street
Ottawa, Ontario
A RARE GEM IN GREELY! THIS SPECTACULAR 3 BEDROOM + DEN & 3 BATH END-UNIT TOWN HOME SITS ON A PREMIUM CORNER LOT WITH NO REAR NEIGHBOURS + A DOUBLE CAR GARAGE! Located in the sought-after neighbourhood of Shadow Ridge, this modified Carmela model by Olympia Homes offers over 2,300 SQFT ABOVE GRADE and is exceptionally spacious and upgraded throughout, offering the feel of a detached home with an attractive price. The main level features rich hardwood floors, soaring 9-ft ceilings with tons of windows, pot lights, and elegant finishes. A formal and open concept living/dining space, arched separate office/bonus room, and a cozy family room with a gas fireplace provides the perfect layout for everyday living and entertaining. The gourmet kitchen is a chef's dream with granite countertops, stainless steel appliances, a gas stove, tons of cabinetry and high cabinets, an island with a breakfast bar, and direct access to rear yard. Upstairs, the oak staircase leads to a massive primary suite featuring two impressively sized walk-in closets, and a luxurious spa-like ensuite with heated floors, granite double vanity, glass shower, and jacuzzi tub. Two more generous bedrooms, a full bath, and laundry room with storage vanity complete the upper level. A fully fenced rear yard oasis with no rear neighbours, a large composite deck, hot tub, and two gazebos is the perfect spot to enjoy the outdoors in peace. Other upgrades include: Full irrigation system front and back, 8 car parking, full exterior lights, and owned hot water tank. Lovingly maintained and thoughtfully upgraded, this one-of-a-kind home is truly move-in ready and outshines the rest! 24-hour irrevocable on all offers. Communal Septic and Well Managed by the City of Ottawa - No Fees. (id:36465)
Exp Realty
1921 Schroeder Crescent
Ottawa, Ontario
This is a MUST-SEE charming bungalow in the Heart of Springridge, Orleans. Nestled on a beautiful, mature street in the sought-after community of Springridge, this meticulously maintained bungalow is a true gem. With only one owner since day one, pride of ownership shines throughout. The main level offers effortless living with two spacious bedrooms, two full bathrooms, and convenient main-level laundry. Freshly painted in May 2025, the entire home has a clean, inviting feel. The kitchen was refaced in 2024 along with modern quartz countertops to add a stylish update that enhances the home's modern appeal. A new roof, also completed in 2024, adds valuable peace of mind. Downstairs, the fully finished basement extends your living space with a large recreation area perfect for entertaining or relaxing as well as a bonus guest room complete with its own private 4-piece ensuite. Whether you're hosting out-of-town visitors, accommodating extended family, or setting up a quiet home office, this versatile space offers endless possibilities. Step outside to your large, beautifully maintained backyard - an ideal spot for summer barbecues, gardening, or simply enjoying a peaceful evening outdoors. This is a rare opportunity to own a lovingly cared-for home in one of Orleans' most desirable neighbourhoods. Don't miss your chance to make it yours! Roof 2024. Garage Door 2023. Kitchen Reface 2024. Quartz counter tops 2021. Driveway 2020. Leaf Filter Gutter Protection July 2021. Large Single Car Garage (id:36465)
Royal LePage Performance Realty
706 - 360 Mcleod Street
Ottawa, Ontario
Modern, fully furnished condo with soaring 10-ft ceilings in the heart of Centretown! This stylish unit features an open-concept layout with hardwood floors and floor-to-ceiling windows that flood the space with natural light. The sleek corner kitchen offers stainless steel appliances and a contemporary design, while the bedroom is tucked behind a sliding door for added privacy. The bathroom is tastefully finished with tile flooring, a modern vanity, pot lighting, and a tub-shower combo. Step out onto your private balcony to enjoy unobstructed city views perfect for morning coffee or evening relaxation. Residents of 360 McLeod also enjoy access to the exceptional amenities at 340 McLeod, including a lounge with a pool table and kitchen, outdoor patio with BBQs and a fireplace, expansive green space, a saltwater outdoor pool, and a fully equipped gym. Located steps from Bank and Elgin Street, this unbeatable downtown location offers premier access to Ottawa's best dining, shopping, entertainment, and nearby parks. Whether visiting the Canadian Museum of Nature or enjoying the Rideau Canal year-round, everything is right outside your door with a Walk Score of 99. Immediate occupancy available! (id:36465)
Royal LePage Team Realty Hammer & Assoc.
825 Andesite Terrace
Ottawa, Ontario
Discover the perfect combination of style, comfort, and convenience in this brand new 3-bedroom, 4-bathroom townhome, ideally situated on a quiet street in the desirable Half Moon Bay community. Thoughtfully designed and move-in ready, this home features an open-concept layout with a spacious foyer, elegant flooring, and a sun-filled living and dining area that flows effortlessly into a modern kitchen equipped with stainless steel appliances, a flush breakfast bar, ample cabinetry, pantry space, and generous countertops.The second floor offers three well-sized bedrooms and three full bathrooms, including a primary suite with a walk-in closet and ensuite. Expansive windows throughout flood the home with natural light, creating an inviting and airy ambiance.The fully finished walkout basement adds valuable living space with a bright and flexible family room perfect for a home office, gym, or guest retreat complete with a full 3-piece bathroom, laundry area, and extra storage. Additional highlights include a mudroom with interior garage access and a finished basement upgrade.Located near parks, schools, shopping, restaurants, and public transit, this home delivers modern living in a vibrant, family-friendly neighborhood. (id:36465)
Right At Home Realty
295 Harthill Way
Ottawa, Ontario
Welcome to 295 Harthill Way in the beautiful enclave of Fraser Fields Heritage park. This beautifully upgraded Holitzner built family home offering approximately 2,368 SF of thoughtfully designed living space. From the moment you arrive, you'll be impressed by the curb appeal, featuring a large covered front porch and an extended single garage. Step inside to a stunning two-storey foyer that sets the tone for this elegant home. The main level includes a secondary family room with a cozy fireplace perfect for relaxing evenings or entertaining guests. The kitchen and all three bathrooms have been tastefully updated with sleek quartz countertops, and you'll love the custom lighting, pot lights, and ceiling fans that add style and comfort throughout the home. Upstairs, the large primary bedroom retreat is a standout feature, complete with its own fireplace, a luxurious ensuite bath with a deep soaker tub, and an impressive walk-in closet with a window (approx. 10x10 ft). Conveniently located second level Laundry and newly updated luxury engineered flooring to compliment this level. Step outside to enjoy the custom back deck and backyard dining patio ideal spaces for outdoor gatherings and quiet summer evenings. A wonderful blend of comfort, style, and functionality this home is ready to welcome its next chapter. Roof was replaced in 2022. This beautiful home is just a short distance from top-rated schools, the Minto Recreation Complex, shopping centers, public transit, Costco, and offers quick access to Highway 416. (id:36465)
RE/MAX Hallmark Sam Moussa Realty
569 Paakanaak Avenue
Ottawa, Ontario
Unveiling a masterpiece of modern living: this stunning 2024 EQ Homes Quentin-model, detached residence in sought-after Findlay Creek! Thoughtfully designed with high-end upgrades, a neutral palette and smart home finishes, this 3-bedroom, 3-bathroom home offers refined living in a vibrant community. A grand foyer welcomes you with soaring ceilings and gleaming ceramic tile. Red oak hardwood floors stretch across both levels, leading to an open-concept living area where 18-foot ceilings and expansive windows frame a serene backyard with no rear neighbours. A gas fireplace creates a cozy ambiance, while the gorgeous kitchen boasts a quartz waterfall island, statement pendant lighting, black stainless steel appliances and a walk-in pantry/mudroom with garage access. Step out through glass sliding doors onto the covered deck with gas bbq line, and enjoy the privacy of this fully enclosed yard with 7-foot PVC fence. Upstairs, the spacious primary suite is a private retreat with a spa-like ensuite and walk in closet. Two additional bedrooms, a second full bath with a deep soaker tub, and a convenient laundry room complete this space.The bright lower level offers endless possibilities. Enjoy proximity to top-rated schools, the gorgeous Findlay Creek boardwalk, cultural hotspots and shopping, while effortless commutes via the 417, OC Transpo, and the soon-to-arrive LRT station place downtown Ottawa within easy reach for endless adventures. (id:36465)
Royal LePage Team Realty
10 - 1701 Blohm Drive
Ottawa, Ontario
First time buyers/Investors delight! Spacious charming 2 Bedroom, 2 Bathroom Home with ceramic and hardwood floors, Large open concept, eat-in kitchen that opens to Sun Porch facing the beautiful back yard, Family room with gas fireplace, Great location, 15 minutes drive to downtown, 10 minutes General and CHEO Hospital. Close to all amenities. Call Today! (id:36465)
Power Marketing Real Estate Inc.
626 White Alder Avenue
Ottawa, Ontario
Welcome to 626 White Alder. This stunning and spacious 4 bedroom, 4 bathroom home leaves nothing to the imagination. Main floor offers gleaming oak hardwood floors, upgraded ceramic tiles in entrance and powder room, designated office/play room, chef's kitchen with double oven, restaurant style exhaust fan, granite counter tops, stainless appliances, open concept layout with spacious bright windows allowing in beautiful natural light. Upstairs you will have access to 4 great size bedrooms, 2 full bathrooms, plush warm carpets and a convenient laundry room. Working your way downstairs to the basement, you will be welcomed by a gym that was previously used as a bedroom, a large storage room and a 3 piece bathroom. Entertaining guests will be a breeze with your own MOVIE THEATRE ROOM that screams FUN! Outside in the backyard you will notice a large 19X20 wood deck, gazebo and storage shed. Mature trees, parks, walking paths, transit and shops all just steps away. (id:36465)
The Agency Ottawa
1309 Meadowlands Drive E
Ottawa, Ontario
Exceptional Location ! Welcome to this Beautifully Well kept Freehold 3-Storey End Unit Townhome includes Spacious 3 Bedroom, 2.5 Bath, 9ft Ceiling, Carpet Free, Walkout Basement & Private Backyard offering comfort, space, and modern touches throughout. The home features a brand-new kitchen tile, fresh painted interior, and a bright, functional layout ideal for families, first-time buyers and investors. Enjoy the convenience of a walkout basement leading to a private backyard perfect for relaxing or entertaining. All three bedrooms are located on the third level for added privacy. The Extra Long Driveway provides ample total of 4 parking spots. A great opportunity to own a well-maintained home with no condo fees! Located in a Family-Friendly Neighborhood Close to Carleton University, Public Transit, Shopping on Merivale, Gym, Playground, high ranked public Schools and Restaurants.No conveyance of offers until 12:00 p.m. (noon) on June 6, 2025. All inquiries please contact Hao Zhong. (id:36465)
Keller Williams Icon Realty
48 Settler's Ridge Way
Ottawa, Ontario
Welcome to this impeccably maintained custom bungalow-loft by Minto, nestled on a quiet street in family-friendly Barrhaven. Lovingly cared for by its original owner, this 3+1 bedroom, 3-bathroom home offers a rare and versatile layout ideal for families, downsizers, or multi-generational living. The charming covered front porch adds curb appeal and a welcoming place to connect with neighbors. Inside, hardwood flooring flows through the main and upper levels. The second-floor primary suite is a private retreat featuring a spacious bedroom, sitting area, walk-in and second closet, and a luxurious ensuite with heated floors, air jet tub, and heat lamp. The main floor boasts vaulted ceilings, large windows, and an open-concept layout filled with natural light. The fully renovated kitchen (2018) includes granite countertops, custom cabinetry, a large island with outlets, soft-close drawers, and quality appliances: three-door fridge, induction cooktop, double wall oven with microwave, hood fan, and dishwasher. A custom pantry with coffee station and granite counter adds style and storage. Sliding patio doors lead to a private, fenced backyard with a deck, gazebo, and natural gas BBQ hookupperfect for outdoor living. The adjacent living room features a vaulted ceiling, ceiling fan, and sleek linear gas fireplace (2018) with porcelain tile surround. Two spacious main-floor bedrooms offer large closets and natural light. The main floor also includes a full bathroom, an additional pantry, and a laundry/mudroom with garage access, shelving, washer/dryer, and space for a second fridge or freezer. The dining room, with two-story ceiling and large window, offers great flexibility. The finished lower level includes a recreation room with gas fireplace, fourth bedroom, home gym/office, full bathroom, and workshop. Mature trees, flowering bushes, and a storage shed complete the low-maintenance backyard oasis. (id:36465)
RE/MAX Absolute Realty Inc.
A - 106 Aylmer Avenue
Ottawa, Ontario
Unit #A available AUGUST 1st. Stunning 3-Bedroom, 3-Bathroom Two-Storey Unit in the Heart of Old Ottawa South. Welcome to this beautifully designed two-storey residence with its private entrance, located just one block from the Rideau Canal in the highly sought-after neighbourhood of Old Ottawa South. This stylish 3-bedroom, 3-bathroom unit features wide plank white oak hardwood flooring, crisp white walls, and expansive windows outfitted with custom blinds, creating a bright and airy atmosphere throughout. The open-concept layout flows effortlessly from the main living space into a sleek galley-style kitchen, finished with striking white quartz countertops. The main level includes a convenient 2-piece powder room, while you'll find three spacious bedrooms, including a luxurious primary suite upstairs. The primary retreat boasts a walk-in closet and a spa-like 4-piece ensuite with double sinks, a glass-enclosed shower, and elegant quartz finishes. Two additional bedrooms offer generous closet space and share a full 3-piece bathroom. Additional features include in-unit laundry and one outdoor parking space at the rear of the fourplex. PLEASE NOTE: This unit does not include outdoor space. Enjoy urban living at its fineststeps from the canal, shops, parks, and transit. This home perfectly blends modern finishes with an unbeatable location. Water included. The tenant has provided their approximate monthly utility costs: Hydro $184, Enbridge $130. Floor plans attached. (id:36465)
Royal LePage Team Realty
302 - 216 Viewmount Drive
Ottawa, Ontario
Move-in-ready 2 bedroom, 1 bathroom unit, with western-exposure, conveniently located close to schools, shopping, transit, amenities and more. Featuring in-unit laundry! Sleek galley kitchen has three stainless steel appliances, plenty of cabinetry and counter space, with a peek-a-boo view of your living and dining area. Bright livingroom with space for a dinette leads to your covered balcony. Primary bedroom is spacious. Second bedroom is perfect for a guest room or office. All closet doors tastefully upgraded. Four-piece modern bathroom features a brand new vanity. Ample storage space with a closet in each bedroom, hallway, and foyer. Affordable condo fees. One parking spot, B54. (id:36465)
Innovation Realty Ltd.
1399 Aurele Street
Ottawa, Ontario
PRIME DEVELOPMENT OPPORTUNITY 0.346 Acres with R2N ZONING. Rare urban infill opportunity on a 15,090 sq ft (0.346 acre) lot, offering exceptional potential for residential development. Zoned R2N, the property supports severance into 3 lots by right, and 4 lots with minor variance. Recent precedents set on the adjacent street. Located within walking distance of the LRT and just minutes from Cyrville Rd, Innes Rd, and Hwy 417, this site offers excellent transit and commuter access. The area is well-positioned for growth, and Ontario's Bill 23 further encourages density and development within city limits. Preliminary concept studies suggest the potential for 9, 12, or up to 16 units, such as long semi-detached homes with Secondary Dwelling Units (SDUs), subject to municipal approvals. This is an ideal opportunity for developers looking to contribute to the city's intensification goals while capitalizing on strong rental and resale demand. The property also includes a solid 1,200 sq ft all-brick bungalow with an attached garage, a detached garage, and an additional laneway. A separate rear entrance offers potential for a basement SDU, providing interim rental income or phased development options. Urban land parcels of this size, zoning, and location are increasingly rare. Whether for immediate redevelopment or future investment, this site offers the location, flexibility, and municipal support developers need to succeed. (id:36465)
RE/MAX Hallmark Realty Group
7 Elterwater Avenue
Ottawa, Ontario
Welcome to this well-maintained 3+1 bed, 2 bath bungalow set on a large 74'x114' lot with fantastic curb appeal. Nestled on a quiet street in the heart of Crystal Beach, just minutes away from the DND headquarters, Nepean Sailing Club, future LRT station, Hwy 417 & 416, as well as fantastic trails. This home is ideal for anyone looking for convenience and close proximity to parks, schools, and shops. The main level features hardwood floors, a wood-burning fireplace, a formal dining room, and a kitchen with ample natural light. Three generous bedrooms and a stylish 3-piece bathroom complete the main floor. The finished lower level offers fantastic flex space or in-law/income potential, with a spacious family room, fourth bedroom, 2-piece bath, laundry, and large utility area with lots of storage. A double-wide driveway offers flexibility and space for multiple vehicles. Enjoy a fully fenced backyard with NO rear neighbours, a large deck, and mature landscaping, perfect for relaxing and entertaining. Quiet, convenient, and ready for you to call home! (id:36465)
Royal LePage Team Realty Adam Mills
Unit 1 - 2763 Kelly Avenue S
Ottawa, Ontario
Spacious upper unit in a split-level home featuring hardwood flooring throughout, well-maintained and modern-looking appliances, and a large living/dining area. Includes 3 bedrooms and a full bath on the second floor. Private fenced yard and easy access to the Queensway. Conveniently located near schools, transit, parks, shopping, and a gym. Legal basement apartment not included and is rented separately. Deposit: $4,600. (id:36465)
Solid Rock Realty
533 Rioja Street
Ottawa, Ontario
Meticulously maintained 3-bed, 3-bath Bliss Claridge model townhome with 1775 sq/ft of living area. Built in 2017 in the desirable family-friendly neighbourhood of Bridlewood Trails. This bright, open-concept home features 9-foot ceilings and beautiful hardwood and tiled floors throughout the main level. The spacious kitchen offers a large island and plenty of cabinetry, perfect for everyday living and entertaining. Enjoy the open dining and living area with easy access to the private backyard with no rear neighbours! The second level boasts a large primary bedroom with a walk-in closet and en-suite with a walk-in shower, plus two additional generously sized bedrooms and a full bath. The finished lower level includes a spacious family room, plenty of storage space and plumbing in place for a basement washroom and central vacuum. Great location, within walking distance to the Real Canadian Superstore, Walmart and Metro, 2 fitness gyms, and so much more... New high school being built and a lot of additional schools that are already built. A turn-key home offering comfort, style, and convenience in a prime Kanata location! (id:36465)
Right At Home Realty
38 Sunnymede Avenue
Ottawa, Ontario
Welcome to one of Ottawa's most sought-after urban enclaves, Champlain Park, where modern design meets timeless community charm. This custom-built semi offers nearly 2,400 sq ft of beautifully finished living space across three levels, blending thoughtful architecture with family-forward functionality.Sunlight pours through oversized windows, accentuating the open-concept main floor with soaring ceilings, rich hardwood floors, and designer lighting that sparks creativity and warmth. The chefs kitchen is a showpiece, with quartz countertops, custom cabinetry, and an oversized island perfect for gathering.A sleek gas fireplace anchors the living area, and floating glass railings add a modern edge. Upstairs, the Primary Suite is your personal retreat, complete with a walk-in closet, double vanities, and a spa-inspired walk-in shower with dual rain heads and plenty of space to unwind. Two additional bedrooms and a stylish full bath complete the upper level.The finished lower level is ready for anything: movie nights, home gym, guest suite, with a full bathroom and plenty of storage to keep life organized.Out front, enjoy the friendly community vibe and green space of Champlain Park. Out back, relax in a peaceful, low-maintenance yard surrounded by lush greenery.Just steps to the LRT, river pathways, and Wellington Wests vibrant shops and cafés, this is turnkey city living with a soul. (id:36465)
Marilyn Wilson Dream Properties Inc.
1853 Elmridge Drive
Ottawa, Ontario
Don't Miss Out on this charming 4-Bedroom semi-detached home on a corner lot in a family-friendly neighbourhood. Located on a sunny corner lot in a quiet, family-oriented community, this inviting semi-detached home offers a true sense of belonging with fantastic neighbours and a welcoming atmosphere. Boasting a freshly paved driveway (2023) and a new retaining wall, this home is well-maintained inside and out. The bright and airy main floor features an updated eat-in kitchen (2022) with pot lights, plenty of cabinetry and a modern feel. The spacious living and dining areas are perfect for entertaining, while a convenient powder room adds practicality. Upstairs, you'll find four generously sized bedrooms with brand-new vinyl flooring and custom closet space in the primary bedroom. The updated bathroom offers great functionality for the whole family. The fully finished basement includes a large recreation room, offering a cozy retreat for family activities. The wood-burning fireplace (non-functional) adds charm to the space. Outside, enjoy the fenced backyard with a deck, a private shed ideal for relaxing or hosting summer gatherings. Additional features include new flooring in the bedrooms, a new furnace and A/C (2019), extra insulation (2020), and a safe, family-friendly location. With excellent proximity to top employers like CSIS, CSE and NRC, tonnes of shopping nearby such as Costco and the Gloucester Centre, and within walking distance to schools, parks and tennis courts, this home is perfect for those looking for convenience and community. Act fast! this is your chance to live in a peaceful, safe neighbourhood with easy access to everything Ottawa has to offer. Floor Plans are attached. (id:36465)
RE/MAX Hallmark Realty Group
118 Tapestry Drive
Ottawa, Ontario
DOUBLE GARAGE SINGLE Home located in Barrhaven - Chapman Mills. FULLY LANDSCAPED from front to back, Freshly Painted, Loaded with Upgrades. Offers 5 spacious Bedrooms, 3 Bathrooms, 6 Parking Spots and a Fully Finished Basement. Approx. 3,000 SQFT of stylish and functional living space. Outside with extended interlock driveway, perfect for extra parking and the charming covered front porch, adding great curb appeal. Step inside to the main level designed for modern living, starting with a spacious Foyer featuring a floor-to-ceiling closet. This leads into a bright and airy formal Living and Dining area, ideal for hosting guests. The heart of the home is the generous Great Room, complete with large windows, elegant hardwood flooring, pot lights, and a cozy fireplace. The epic chefs Kitchen is a true showstopper, featuring Rich millwork, premium Wood Cabinetry, oversized Centre Island, and a spacious breakfast area overlooking the private backyard. Mudroom/laundry just off the garage. Upstairs, the primary suite offers a peaceful retreat with a walk-in closet and a luxurious ensuite. Three additional well-sized bedrooms and a full bathroom complete the upper level. The Fully Finished Basement provides an extra bedroom and endless potential, perfect for a home gym, office, media room, or play area. Enjoy your own private backyard oasis, featuring a large deck, fully fenced for privacy, a large Shed and a Separate Rear Garage Entrance with ample storage, ensuring convenience and organization. Located just steps from parks and top-rated schools, and only minutes to Barrhaven Marketplace (Walmart, Cineplex, Loblaws, LCBO & more), Costco, Highway 416, and just 25 minutes to Downtown Ottawa. (id:36465)
Home Run Realty Inc.
516 - 224 Lyon Street N
Ottawa, Ontario
Own one of the most unique and impressive outdoor spaces in all of Centretown! Situated in the prestigious Gotham building, this Glasshouse unit isn't just a rare find, it is the only one of its type. Floor to ceiling windows flood the space with natural light and highlight the white-washed hardwood flooring and exposed concrete. Live well with a stylish kitchen that features a gas stove and quartz counters, plus a deluxe bathroom with a stand up shower and separate soaker tub. But the pièce de résistance is a mind-blowing wrap around balcony that nearly DOUBLES your living space in the warmer months. Enjoy your natural gas BBQ on one side of the balcony after an afternoon of gardening on the other. Overlooking both Centretown and downtown, this home is your own paradise in the sky. The convenience of condo living, all with NO side neighbours! Indoor parking, a sizeable storage space, and concierge service are included. Heat, water, gas and building insurance are covered by condo fees. Your only additional monthly cost is hydro (appox. $90/month)! Don't miss your chance to move into the most unique unit in one of the most coveted buildings in Centretown! (id:36465)
Exp Realty

