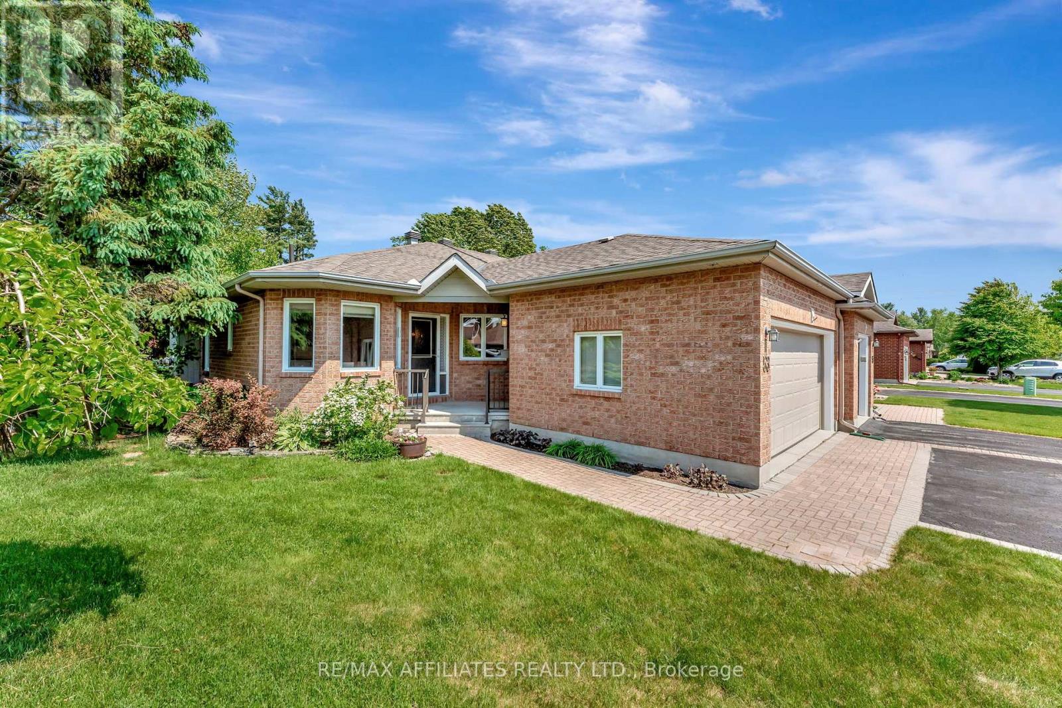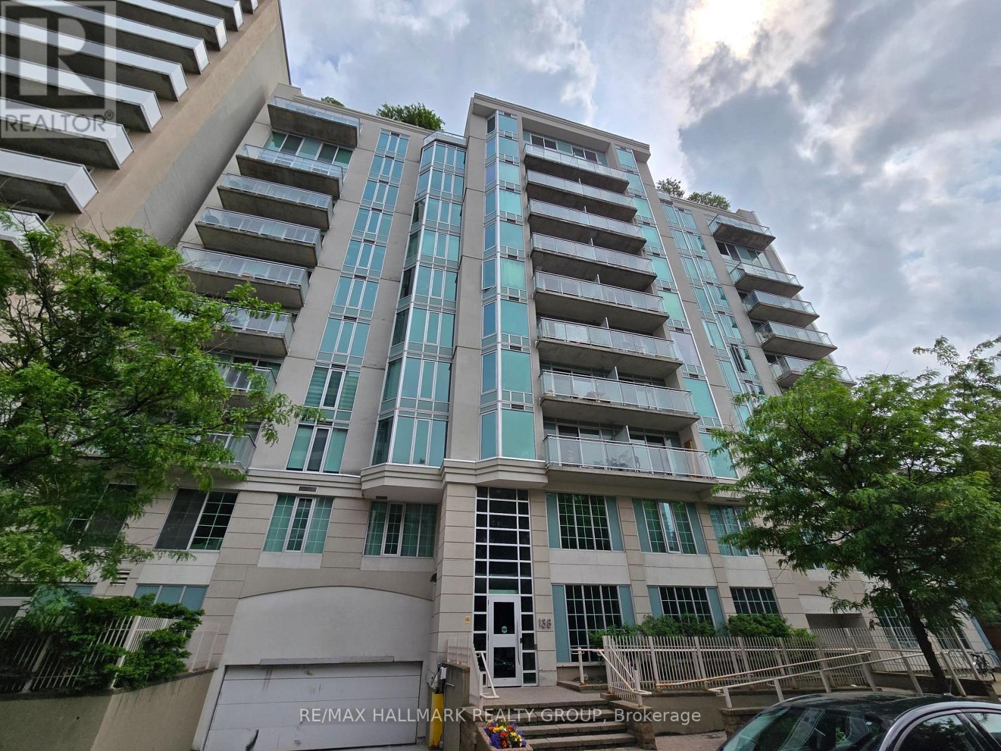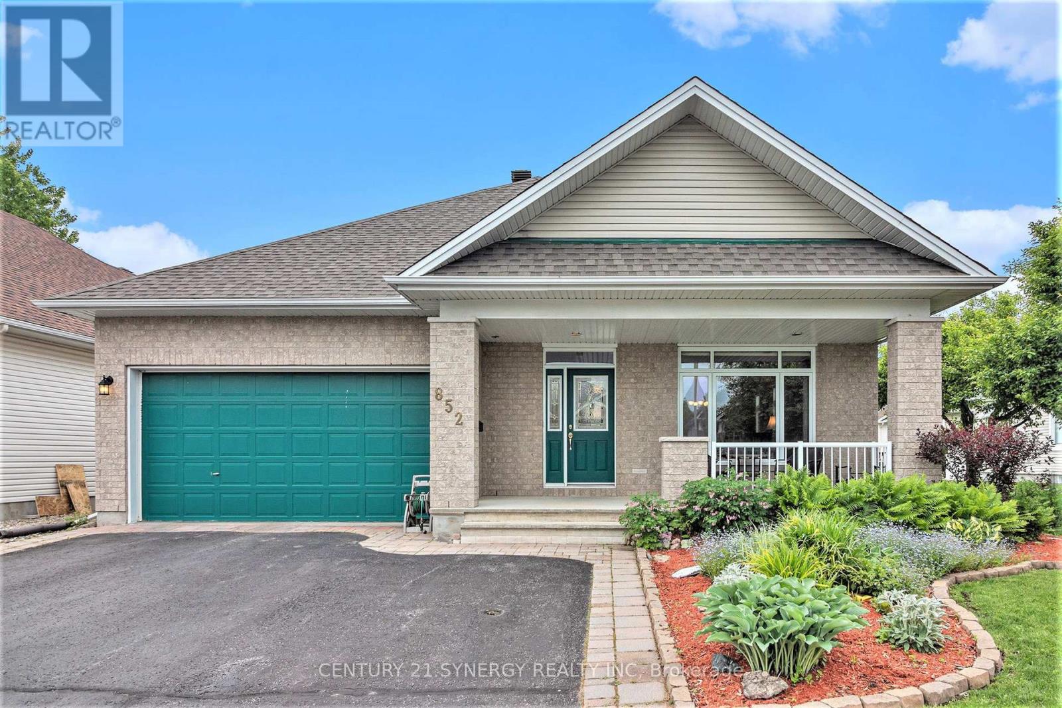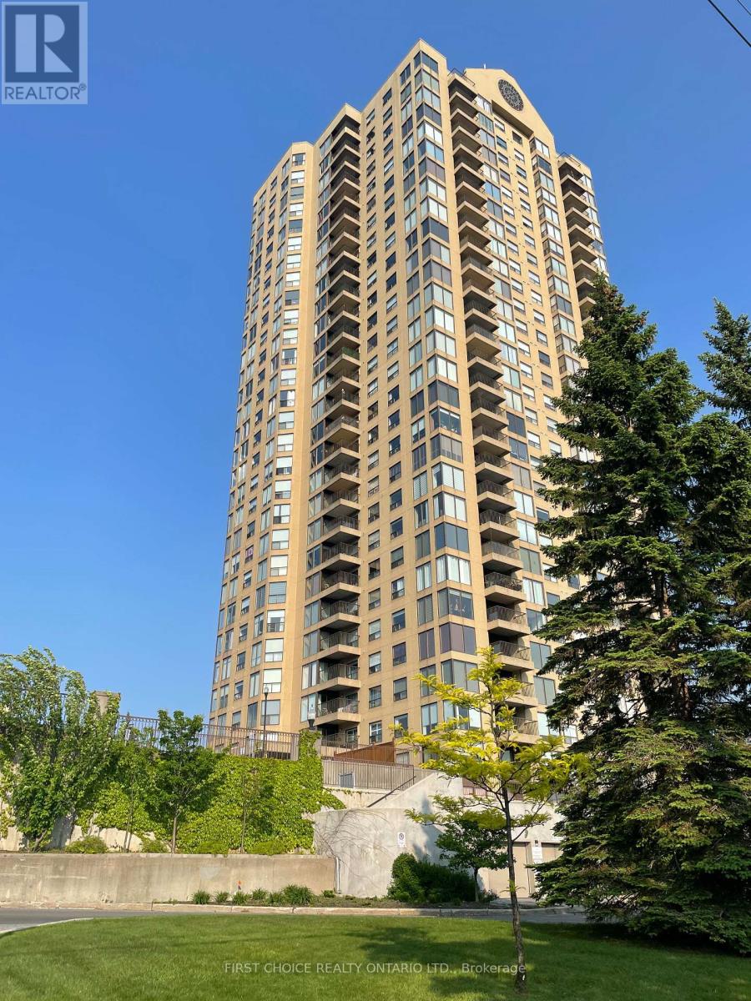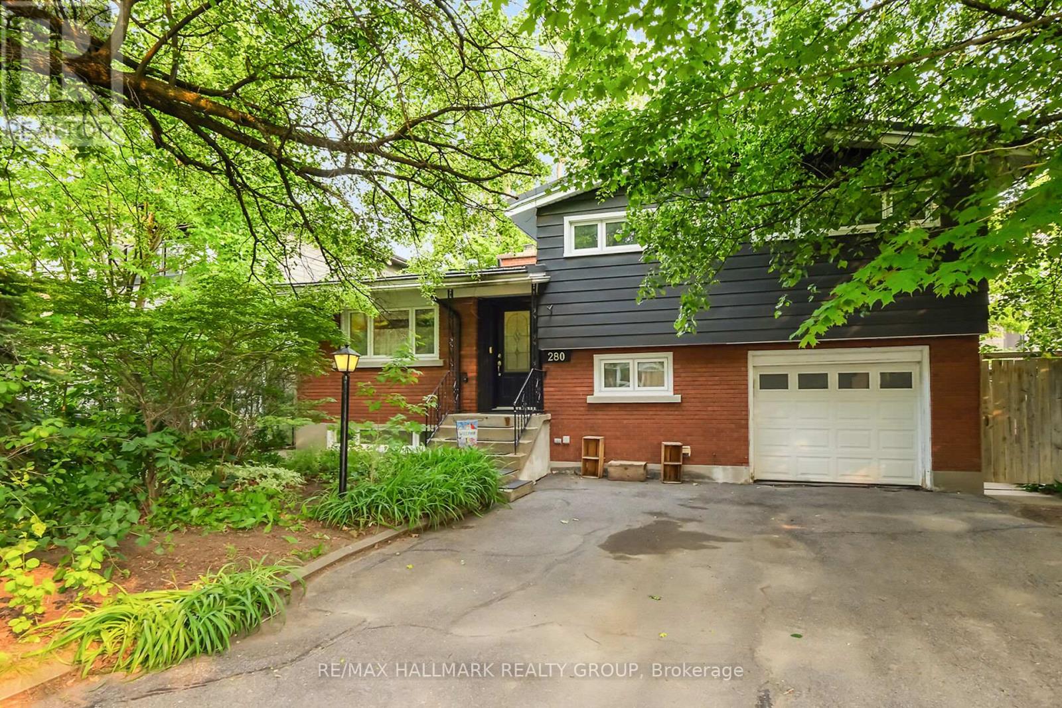E - 25 Fair Oaks Crescent
Ottawa, Ontario
Welcome to 25 Fair Oaks located in Craig Henry close to transit, parks and amenities. This is modern living at its finest!! The 3 storey row units have either a single car garage or 2 car lane way for parking. The units feature an open concept living space with stone countertops in the kitchen and stainless steel appliances with second floor laundry, finishing off with a den/office. Off your kitchen space go onto your oversize outdoor balcony space for bbq and entertainment! The third floor has 3 bedrooms, primary bedroom with en suite and then additional full bathroom! Heating and cooling is off a heat pump system. Tenant pays Hydro and water is included in the rent. (id:36465)
Exp Realty
53 Bunting Lane
Ottawa, Ontario
OPEN HOUSE SUNDAY JUNE 8TH, 2-4PM. Relaxed Retirement Living in Pine Hill Estates! Tucked into the quiet East side of Kanata's Bridlewood in the sought-after adult-lifestyle community of Pine Hill Estates, this spacious end-unit bungalow on a large pie-shaped lot offers the perfect blend of comfort, convenience, and natural beauty, ideal for downsizing without compromise. Enjoy step-free main floor living with 2 bedrooms and 2 full baths, including a generous primary suite with a large 4-piece ensuite and walk-in closet, main floor laundry, and a bright eat-in kitchen. The vaulted ceilings and gas fireplace in the cozy family room add warmth and charm, while the sun-drenched solarium at the back of the home provides peaceful views of the private backyard and NCC forest. With 1460 sq ft on the main level and a finished basement offering a third bedroom with another walk-in closet, full bathroom, and spacious recreation room, there's plenty of room for family visits, hobbies, or simply stretching out. You'll also love the large workshop, loads of storage space including a cold storage room, and an attached 2-car garage. Enjoy morning coffee on your backyard patio, stroll the nearby forest trails, or connect with neighbours at the Community Centre. all part of the relaxed lifestyle at Pine Hill Estates. With no rear neighbours and beautifully maintained gardens, this is retirement living at its best! The Community Centre offers many different events almost daily, such as weekly coffee hour and happy hours, various card-game groups, exercise and yoga classes, dart boards and a pool table downstairs, a lending library and book club, plus themed lunches and dinners, presentations and other events most months. Call today for a private Tour. (id:36465)
RE/MAX Affiliates Realty Ltd.
502 - 138 Somerset Street W
Ottawa, Ontario
Located in the heart of Ottawa, this bright and spacious 1-bedroom, 1-bathroom condo offers 630 sq ft of well-designed living space. Perfectly positioned within walking distance to Elgin Street, Parliament Hill, and the University of Ottawa, this condo provides the ultimate in convenience and urban living. The unit features a large kitchen with an abundance of storage, engineered hardwood flooring and a tiled entry and bathroom, the bedroom has a wall of windows, and the living room opens to a large private balcony, ideal for relaxing or entertaining. The building offers fantastic amenities including a rooftop BBQ and patio, perfect for summer evenings, as well as a quiet library space for reading or studying. For cycling enthusiasts, there is convenient bike storage available. With excellent access to public transit and all the shops, restaurants, and cultural attractions Ottawa has to offer, this condo is ideal for professionals, students, or anyone looking for a stylish and central living space. Don't miss your chance to experience the best of downtown Ottawa...schedule your viewing today! (id:36465)
RE/MAX Hallmark Realty Group
F - 25 Fair Oaks Crescent
Ottawa, Ontario
Welcome to 25 Fair Oaks located in Craig Henry close to transit, parks and amenities. This is modern living at its finest!! These two story one bedroom units feature an open concept main floor living space with stone countertops in the kitchen and stainless steel appliances. Your lower level has an open bedroom space with a full bathroom and laundry plus storage area!! Communal backyard space for one bedroom units located in the rear of the property. Tenant pays Gas and Hydro, water is included in the rent. Street parking permit available from the City of Ottawa for an additional $65 a month. The landlord to purchase the pass and the tenant can then register themselves. (id:36465)
Exp Realty
387 Ridgeside Farm Drive
Ottawa, Ontario
Nestled on a private, wooded 2-acre lot in prestigious Ridgeside Farms, this Landark Custom executive home, featuring 4+1 bedrooms and 4 baths, offers elegance, comfort, & functionality just 10 minutes from Kanata Norths high-tech hub. Thoughtfully customized at the time of construction in collaboration with Landark Homes, it showcases a full-width custom front porch, newly paved driveway, professionally designed and landscaped gardens and walkway and a three-car garage. The slate-tiled foyer opens to hardwood floors, architectural columns, and highlights the freshly painted interior & modern lighting throughout. The rear of the home including the kitchen, breakfast area, and family room was expanded to provide generous space and seamless flow. The gourmet kitchen features granite counters including stunning granite island and raised bar with seating for 5, gas stove, large island, and walk-in pantry. The family room includes a wood-burning fireplace with stone surround and custom mantle. A screened-in porch with wood accents & ceiling fan opens to a two-tier entertainment-sized deck. A main floor office, command center, & custom mudroom add flexibility. Upstairs offers a luxurious primary suite with a trio of windows, huge walk-in closet, and a stunning luxury ensuite. Three additional bedrooms, a custom loft, upgraded main bath w/quartz counters, & 2nd floor laundry complete this level. The builder-finished LL includes daylight windows, huge recreation rm, guest suite with cheater ensuite, kitchenette, media console, and full wall of cabinetry. Outside, the backyard is a true sanctuary, an idyllic setting with an inground pool and tranquil forest backdrop ideal for relaxing or entertaining. Generac generator, (covering approximately 70% of the home) adds piece of mind. 2 EV chargers (incl one dedicated TESLA charger) are negotiable. Association fee $600/year. 24 hours irrevocable on all offers. (id:36465)
Royal LePage Team Realty
852 Swallowtail Crescent
Ottawa, Ontario
Welcome to your dream home! Experience the warmth and comfort of this meticulously maintained lot bungalow, perfectly nestled in the Notting Gate Adult Community. Enjoy the convenience of being just moments away from all the essential amenities at Trim and Innes Rd, with a walkable pharmacy right around the corner. As you enter through the lovely covered porch or the attached 2-car garage, you'll feel right at home. Step inside and be greeted by a bright and inviting living and dining area, featuring large windows that fill the space with natural light. At the back of the house, you'll find a stunning kitchen with a spacious island and a cozy breakfast nook that flows effortlessly into a generously sized living room. With its vaulted ceilings, gas fireplace, and big feature windows, this is the perfect spot for entertaining friends or simply relaxing with a good book. This wonderful home offers a large primary suite with an ensuite bathroom, plus two additional well-sized bedrooms on the main floor, ideal for guests, a home office, a craft room, or even a gym! The beautifully finished basement adds even more space, featuring an extra bedroom, bathroom, and a spacious recreation room, perfect for hobbies or movie nights. Step outside to your beautifully landscaped backyard, which extends to the side of the home, providing a lovely outdoor space to enjoy. This charming bungalow truly has it all. Don't miss out on the chance to make this delightful property your new home,schedule your showing today! (id:36465)
Century 21 Synergy Realty Inc
205 Shinleaf Crescent
Ottawa, Ontario
Welcome to Your Future Home in Trailsedge!Experience upscale living in this beautifully maintained Richcraft-built 4-bedroom, 3-bathroom detached home located in the highly desirable Trailsedge community of Orléans.Freshly painted and thoughtfully designed, this residence offers a blend of modern elegance and functional living ideal for families or professionals seeking comfort and convenience.Step inside to a bright, welcoming foyer with a graceful staircase and warm finishes throughout. Hunter Douglas blinds add a touch of sophistication while offering privacy and light control in every room.The open-concept main floor features soaring ceilings, gleaming hardwood floors, and a cozy gas fireplace perfect for relaxing evenings or entertaining guests. A main-floor den offers the ideal space for a home office or quiet retreat.The chefs kitchen is complete with granite countertops, stainless steel appliances, and solid wood cabinetry combining style with everyday practicality. Enjoy the ease of main-floor laundry and a spacious mudroom, designed with todays busy households in mind.Upstairs, you'll find three generously sized bedrooms, a full 4-piece bathroom, and a versatile loft for additional living space. The primary suite features a walk-in closet and a luxurious ensuite bath with modern finishes.Outside, a large backyard offers plenty of space to unwind or entertain.Energy-efficient features include: high-efficiency windows and furnace, programmable thermostat, LED lighting, and upgraded insulation to help manage utility costs and maintain year-round comfort.Conveniently located close to parks, scenic trails, top-rated schools, shopping, public transit, and major roadways including a nearby Park & Ride for a smooth commute to downtown Ottawa.Now available for rent don't miss this exceptional opportunity to live in one of Orléans most sought-after neighbourhoods. Contact us today to schedule your private showing! (id:36465)
Royal LePage Performance Realty
807 - 545 St Laurent Boulevard
Ottawa, Ontario
Welcome to a rare offering in Le Parc an elegant 8th-floor corner residence that effortlessly blends comfort, space, and breathtaking views. Bathed in natural light from three exposures, this 2-bedroom, 2-bathroom suite spans just over 1,200 sqft and offers a refined living experience in one of Ottawas most sought-after addresses. Step inside and be greeted by a sense of calm and openness. Floor-to-ceiling windows frame sweeping panoramic vistas from the treetops to the city skyline filling every room with warmth and beauty. The thoughtfully renovated kitchen features quartz countertops, sleek tile flooring, and generous work surfaces, flowing seamlessly into a bright breakfast nook. Both bathrooms have also been tastefully updated for everyday luxury. The primary suite is a private retreat with double closets and an ensuite with walk-in shower. A well-proportioned second bedroom offers flexibility perfect for guests, a workspace, or both. The inviting open-concept living and dining areas make everyday living feel gracious and easy. Step onto your private balcony to take in the fresh air and ever-changing views a front-row seat to Ottawas seasons. Residents of Le Parc enjoy a full suite of resort-style amenities, including indoor and outdoor pools, tennis and racquet courts, a fully equipped fitness centre, landscaped grounds, and more. Condo fees are inclusive of heat, hydro, A/C, and water providing ease and peace of mind.Ideally located near shopping, transit, green spaces and highway access, this home offers not only a beautiful space to live, but a lifestyle that feels like a quiet luxury just minutes from the heart of the city. (id:36465)
First Choice Realty Ontario Ltd.
840 Sendero Way
Ottawa, Ontario
Spacious 4-Bedroom Detached Home with Unfinished Basement Over 2,200 sq.ft. of Modern Living. Welcome to this beautifully designed 4-bedroom home offering over 2,200 sq.ft. of bright, functional living space in a quiet, family-friendly neighbourhood. The main floor features an open-concept layout with a spacious family room, a sunlit nook with patio access, and a modern kitchen with a large island - ideal for everyday living and entertaining. A versatile flex room at the front of the home offers space for a home office, formal dining room, or play area. Upstairs, you'll find four generously sized bedrooms, including a primary suite with a walk-in closet and private ensuite. A full main bath, second-floor laundry, and ample storage add to the homes everyday convenience. The unfinished basement presents a blank canvas for future development whether you envision a rec room, home gym, or in-law suite. Completing the home is a double-car garage, 9' ceilings on the upper level, and stylish finishes throughout. Close to parks, schools, and essential amenities, this move-in-ready home is perfect for growing families seeking space, comfort, and a prime location. (id:36465)
Royal LePage Team Realty
23 Weybridge Drive
Ottawa, Ontario
Welcome to 23 Weybridge Drive, a beautifully updated 3-storey townhome that offers style, space, and smart design for modern living. With 3 bedrooms and 3 bathrooms, this home is ideal for families, professionals, or anyone seeking comfortable, low-maintenance living in a well-established neighbourhood. Step inside to a bright and airy ground floor that sets the tone for the rest of the home. Here, you'll find a welcoming family room complete with a cozy gas fireplace, perfect for relaxing evenings. This level also features a convenient laundry area and a half bathroom, making it an ideal space for guests or a home office setup. Upstairs, the main living area is warm and inviting. A wood burning fireplace (* see remarks) adds charm to the spacious living room, while the adjacent dining area is ideal for entertaining. The standout feature is the newly renovated kitchen, a chefs dream with ceiling-height cabinetry, sleek Quartz countertops, stainless steel appliances, a pantry cupboard, and a large peninsula with seating for three. The adjoining breakfast nook is the perfect place to enjoy your morning coffee while soaking in the natural light. The top floor is home to a true primary suite, offering a tranquil retreat complete with walk-in closets and a fully renovated ensuite bathroom. Two additional bedrooms and another full bathroom provide ample space for kids, guests, or a home office. Outside, the fully fenced backyard is private and low-maintenance, featuring an interlock patio ideal for summer barbecues and evening relaxation. Located in a family-friendly area close to schools, parks, shopping, and transit, 23 Weybridge Drive combines comfort, convenience, and thoughtful upgrades, all in one stylish package. Dont miss your chance to make this your next home! (id:36465)
Exit Realty Matrix
280 Clare Street
Ottawa, Ontario
Tucked away on a quiet, tree-lined street in Westboro, one of Ottawa's most desirable neighbourhoods, this well-maintained side-split home offers a rare blend of privacy, functionality & walkability. Set on a maturely landscaped lot, the home is a short walk to some of the citys most beloved restaurants, cafés, bakeries, boutiques, parks & recreation. Built in 1979, this charming residence features a thoughtful multi-level layout, ideal for both everyday living & entertaining. The upper level offers 3 spacious bedrooms including a bright primary & a full 4-pc bathroom with a separate soaker tub & walk-in shower. The 2nd level has a 4th bedroom ideal for guests or a home office, a 3-piece bathroom & a large laundry room with washer & dryer, laundry sink, tiled flooring & a window for natural light plus interior access to the single-car garage. The 3rd level welcomes you with a generous foyer, a formal living room with large picture window & charming French door opens to the dining area, which flows seamlessly into the kitchen. Rich oak hardwood floors adorn the living & dining areas as well as the upper floor bedrooms, hallway & stairs. The kitchen features an abundance of birch cabinetry, stainless steel appliances, a sunny window over the double sink and direct access to the fully fenced yard. The lower level offers a large recroom with ambient gas fireplace insert. A perfect opportunity to own a versatile family home full of character in an unbeatable location. Dont miss your chance to enjoy all that Westboro has to offer! 34 years left on roof warranty (id:36465)
RE/MAX Hallmark Realty Group
1551 Stanleyfield Crescent
Ottawa, Ontario
Welcome to 1551 Stanleyfield Crescent ~ Situated on an oversized pie-shaped lot in a tranquil, park-like setting, this beautiful home offers over 2,000 sq ft of comfortable living. Enjoy an updated primary ensuite (2022), main bath (2018), and kitchen (2019) that leads to the expansive backyard ~ ideal for kids, pets, and summer gatherings and complete with a spacious deck, above-ground pool, large shed (2018), and mature trees. Offering three generously sized bedrooms upstairs and a fourth with its own 3-piece ensuite downstairs, it's perfect for guests, multi-generational living, or that teenager seeking a bit more space and privacy. Set in a quiet, well-established neighbourhood with excellent schools, community organizations and events, this home blends comfort, space, and lifestyle. Whether you're upsizing or looking for a peaceful retreat just outside the city, this Greely gem is ready to welcome you home. (id:36465)
Exit Excel Realty

