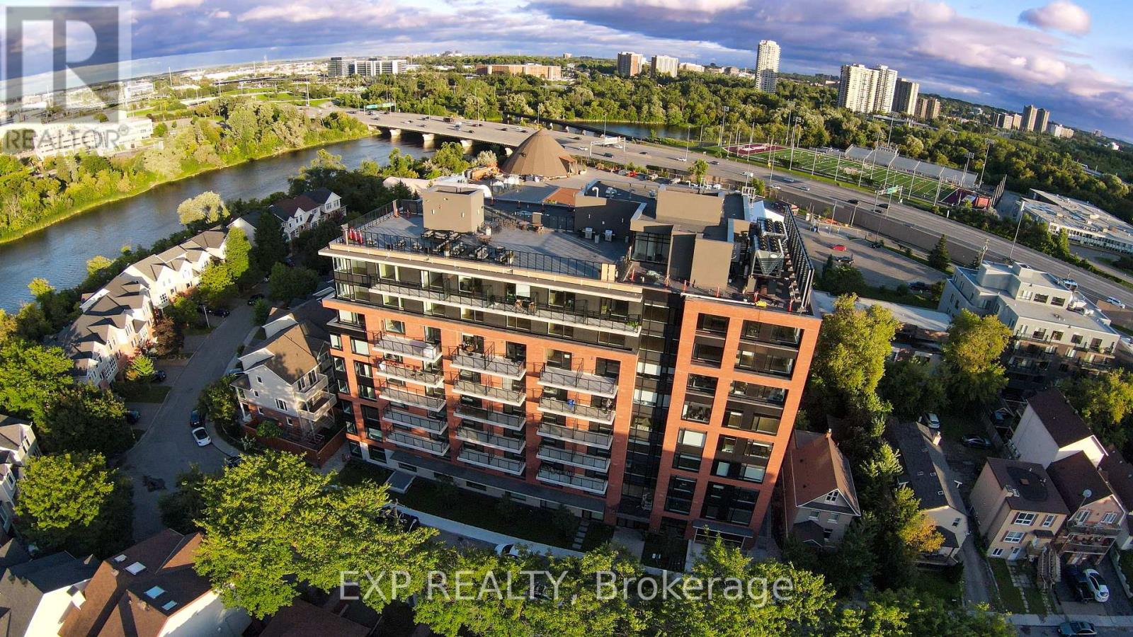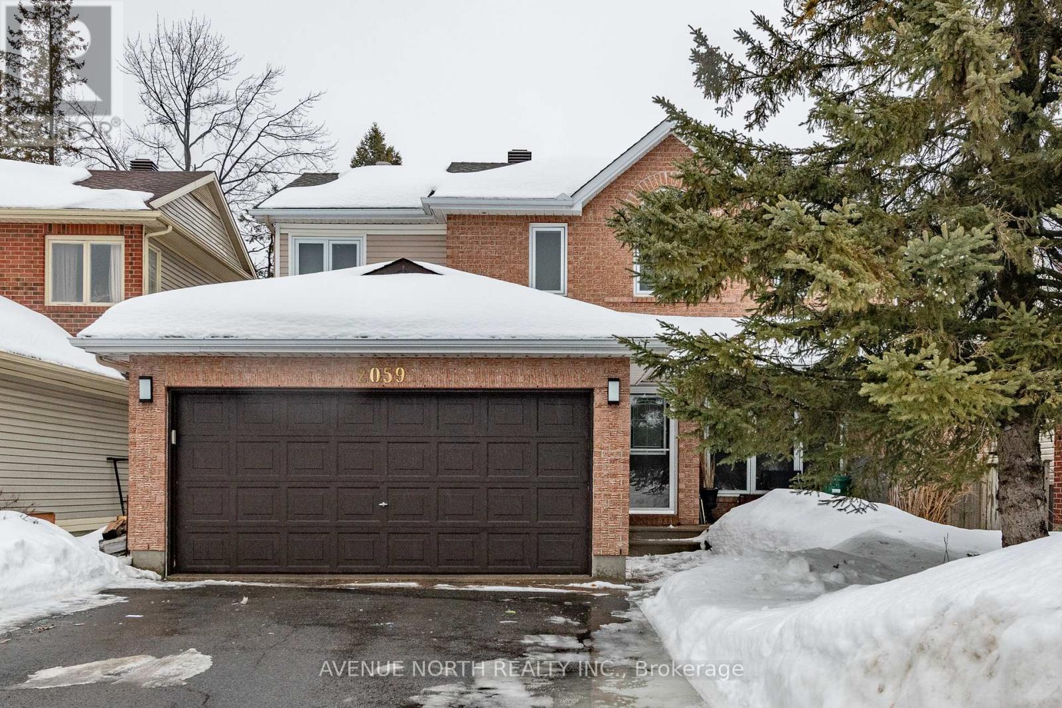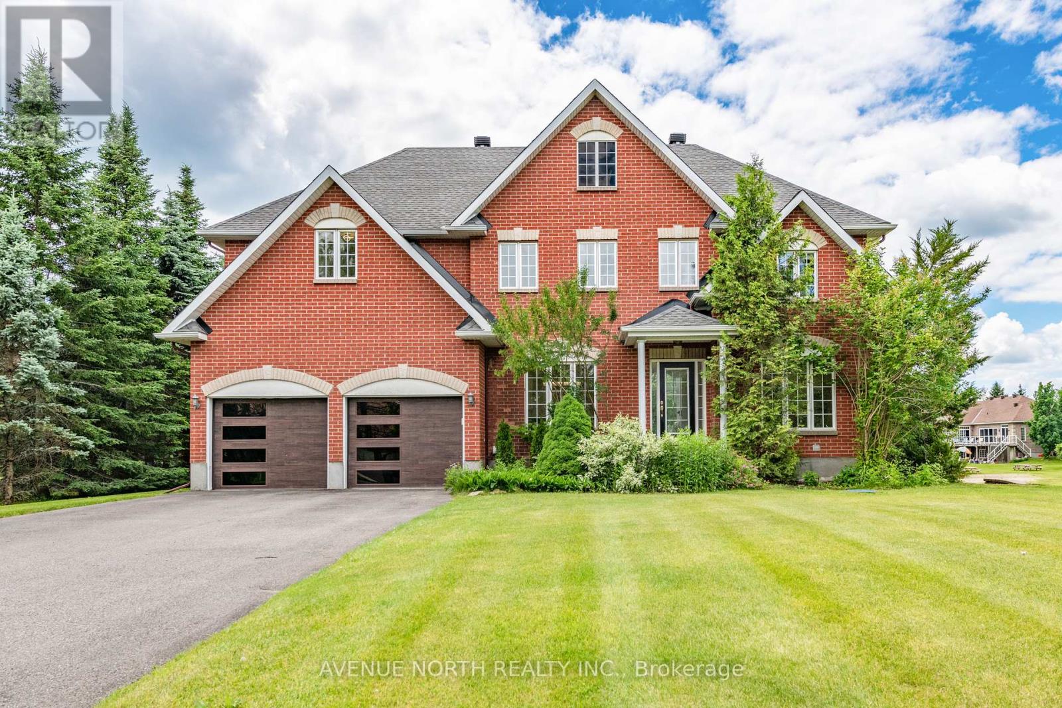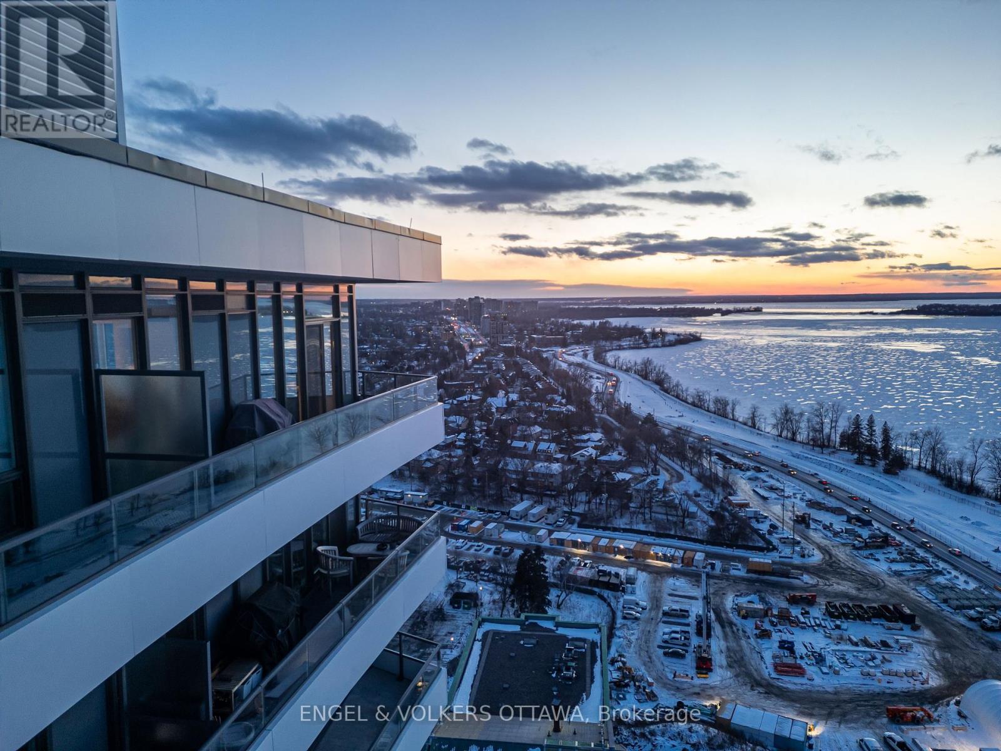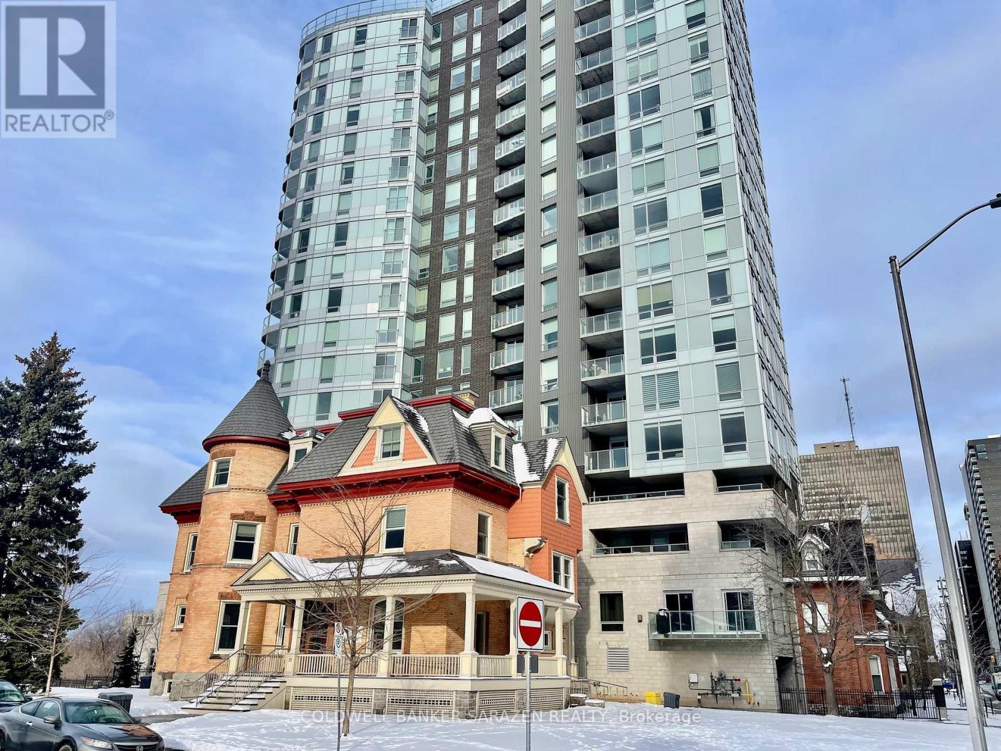315 - 36 Robinson Avenue
Ottawa, Ontario
Welcome to 36 Robinson, a stunning 600 sq.ft 1 Bed/1 Bath Suite! In the flagship building of Recital. This suite is designed for modern living and features stainless steel appliances, in-suite laundry, individually controlled thermostats, custom window coverings, and exposed concrete detailing. Residents enjoy access to premium amenities, including a rooftop terrace, a state-of-the-art fitness studio with Peloton bikes, an elegant resident lounge, and advanced security with facial recognition and key fob entry. With 24/7 maintenance support and professional property management, convenience and comfort are top priorities. Ideally located just minutes from downtown Ottawa, steps from local transit, and close to the University of Ottawa, this rental community offers the perfect balance of style and accessibility. Heat and AC are included in the monthly rent. Heated underground parking is available. (id:36465)
Exp Realty
2059 Rolling Brook Drive
Ottawa, Ontario
Welcome to 2059 Rolling Brook, a lovely detached home with over 2,500 square feet of living space including the finished basement. The real highlight of this property is a HEATED, in-ground, SALT WATER POOL that's perfect for summer enjoyment! Ideally located in the beautiful Chapel Hill South, you're minutes away from main shoppings centres, parks, several amenities, and the 417 Highway. The front of the home is pleasant, including a brick exterior, and double car garage. Step inside to discover a grand staircase, convenient mud room with main floor laundry, and powder room. The dining and living areas connect seamlessly and are filled with natural light. The extra large family room is perfect for relaxation and features a wood burning fireplace. The kitchen and eating areas overlook the fully fenced backyard. Upstairs, you'll find the primary suite with a walk-in closet and 4-piece ensuite, including a soaker tub. The second level is completed with 2 other spacious bedrooms and a 4-piece guest washroom. The lower level provides great opportunity for customization, with its spacious recreation room and additional storage. Don't miss your chance, book your showing today! Seller is elderly, has been living there for over 20 years, and is now downsizing. Please excuse the clutter of personal belongings. Roof 2008 (40 year shingles). All Windows 2017. (id:36465)
Avenue North Realty Inc.
12 - 1701 Blohm Drive
Ottawa, Ontario
SPOTLESS and oh so STYLISH!! This UPPER multi-level modern condo in a prime location of HUNT CLUB PARK features 2 BEDROOMS + LOFT. Immaculate & move in ready. NATURAL GAS forced air w/ central air conditioning. Sprawling open concept design of the kitchen, dining & living room is fantastic for hosting or daily life: two good sized bedrooms, home office in loft (currently used as gym), laundry rm & 1.5 bathrooms. 1 parking spot (#B13). Soaring vaulted ceiling in living living room featuring gas fireplace - AMAZING!. Yes! This one has it all. THE ONE YOU HAVE BEEN WAITING FOR. Large kitchen w/ peninsula and balcony. Private in unit laundry. Safe, clean, quiet and well priced! QUICK CLOSING AVAILABLE. Close to Parks, Trails, Conroy Pit Dog Park & easy access to the 417. Dishwasher (2022). Fridge (2018). Ducts cleaned & disinfected (2020). Additional parking available for rent. JUST MOVE IN & ENJOY. MUST SEE (id:36465)
Paul Rushforth Real Estate Inc.
163 Succession Court
Ottawa, Ontario
Welcome to Glenview's Newest Community 'Succession Court' & the Stylish Donovan model! Expertly designed with finisings handpicked by Ottawa's premier designers West of Main. You're invited into a space that balances the natural warmth of wood with modern design sensibilities, resulting in a welcoming and elegant living environment. The combination of warm neutrals, wood accents, and clean lines creates a space that feels both grounded and contemporary, making this Home an excellent choice for those seeking a stylish and mature atmosphere. This 3-bedroom home offers 1947 sq ft of bright, open living space, perfect for young professionals and growing families. The main floor's 9-foot ceilings and luxury vinyl plank flooring create a welcoming vibe, while the gourmet kitchen's large quartz island is the ideal spot for morning coffee or casual get-togethers. You'll love the clever alcove perfect for a home office, kids' homework area, or even a cozy reading nook. Upstairs the flexibility and convenience of this home really shines. With 3 large bedrooms - two with walk-in closets - an upgraded 4pc ensuite featuring double sinks, quartz counters, and large glass shower. Plus, a loft area and laundry checking all the boxes! This thoughtfully designed layout includes a spacious finished basement. Ready for movie nights, game days, or whatever your family enjoys. As well as a rough in for a future 2pc bathroom. Located towards the end of a quiet cul de sac, you're just minutes from Stittsville and Kanata's numerous amenities. This is the ideal location for growing families. Shopping, transit, trails, parks, cafes, and schools all close by. Don't miss out on one of the few remaining lots in this community! (id:36465)
RE/MAX Affiliates Boardwalk
1004 - 179 George Street
Ottawa, Ontario
Welcome to this meticulously maintained 1 bedroom, 1 bathroom condo located in the heart of the Byward Market. This bright and open space features large windows offering plenty of natural light, hardwood flooring, 9 ft concrete ceilings, and a large balcony. The kitchen boasts a modern look with granite counter tops, stainless steel appliances, and an island bar with extra counter space. There is laundry conveniently located right in the unit in the bedroom that features large sliding doors leading to the living space. This stunning condo offers views of downtown and is located steps away from all the amenities you would need! (id:36465)
RE/MAX Hallmark Realty Group
59 Stitt Street
Ottawa, Ontario
Location. Lot. Layout. Welcome to 59 Stitt St. This beautiful brick home on an OVERSIZED lot, with NO REAR NEIGHBOURS is conveniently located on a quiet street in a desirable, mature Stittsville neighbourhood. Close to all amenities, steps aways from the TransCanada Trail, and backing onto Poole Creek Park, this bright and beautifully crafted home has been lovingly maintained with many updates. The upstairs features 3 large bedrooms w/ primary 5 pc bath and 4 pc secondary bath. Centre hall plan features a large foyer with curved staircase that compliments the gleaming, hardwood floors. Open living & dining rooms are great for entertaining. Large kitchen with island and separate eat-in area is open to the family room, with a fireplace and large windows that showcase the private, tree lined yard. Downstairs, you'll find even more space, with a second family room with fireplace, a gym area, ample storage, and a sauna with a rough-in for a future bathroom. The large, double garage provides direct access to both the main floor and basement. Updates: Most windows (2022/2023), Front Door (2022), Front Walkway/Step (2023), Kitchen/Bath Flooring (2024), Freshly Painted (2024), and more! Don't forget to check out the FLOOR PLAN and 3D TOUR! Book your showing today, you won't be disappointed! (id:36465)
One Percent Realty Ltd.
6804 Lakes Park Drive
Ottawa, Ontario
Stunning Views, Beautiful Sunsets & a Gorgeous Waterfront Home w/ an In-Law Suite. W/In 30 mins of Downtown, Kanata & Orleans. It Features a 2-Storey Great Room w/ Huge Arched Windows Overlooking the Only Swimmable Lake in the Area! Freshly Painted. Beautiful Hardwood Floors. 3 Gas Fireplaces. A Main Level Office & WalkIn Kitchen Pantry! The 2nd level... An Oversized Loft, New Carpets, & a Massive Master Bedroom w/ 2 WalkIn Closets & a View...& a Brand New Luxurious 6pc Ensuite Bath! 2 More Bedrooms, a Full Bath, & Laundry Room Wrap Up the 2nd. The Basement In-Law Suite has it's Own Separate Entrance & Can Easily be Converted into A Rental Suite. In it, a 5pc Bath w/ Jetted Tub, Full Kitchen, 4th Bedroom, 3pc Bath, Living Area & Fireplace, & a Rec-room/Theatre Room that Can be Converted into a 5th Bedroom. The Lot feat. the Only Approved Fence in the Area, Perfect for Children & Pets + a Hot-Tub, w/ Park, Pool, & Tennis Court All Nearby. Lots More Photos, 3D tour & Video Attached. (Photos From Previously Staged Listing) (id:36465)
Avenue North Realty Inc.
24 Tierney Drive
Ottawa, Ontario
*OH Sunday Apr 27th 2-4pm* This stunning home features both elegance and functionality in every detail. The main floor uniquely offers two dedicated office spaces, each complete w/ built-in cabinetry. deal for remote work or as a personal retreat. The bright, white kitchen is a chef's dream, showcasing gleaming granite countertops, stainless steel appliances, and a seamless view of the spacious, fenced backyard. Plenty of cupboard and counter space provide the perfect setup for any culinary adventure. Overlooking the kitchen, the inviting family room is great for gathering or relaxation, complete w/ a cozy gas fireplace creating a welcoming atmosphere. The large formal dining room is perfect for hosting memorable gatherings or enjoying everyday family meals. Hardwood flooring flows seamlessly throughout the main level, complemented by modern light fixtures and pot lights. The mudroom has generous storage and laundry facilities, providing easy access to the attached two-car garage. A grand curved hardwood staircase leads to the second floor where you'll discover a luxurious primary suite featuring vaulted ceilings and a gas fireplace that adds to the room's ambiance. The ensuite bath is a true retreat, offering a separate soaker tub and shower, along w/ granite counters, for a spa-like experience. Three generously sized bedrooms and a full bathroom complete the upper level. The partially finished basement includes a spacious bedroom, highlighted by a striking feature wall w/ an electric fireplace, and luxury vinyl flooring, creating a comfortable space for guests or as a quiet escape. Ample storage space is available, along w/ plenty of room to customize and complete the remaining area to suit your needs. The backyard boasts one of the largest lots in Barrhaven providing abundant space for a future pool, while still leaving plenty of room for greenery or additional hardscaping - making it an excellent setting for outdoor entertaining and relaxation. (id:36465)
Royal LePage Team Realty Hammer & Assoc.
2502 - 485 Richmond Road
Ottawa, Ontario
Welcome to Penthouse 2502, where elegance meets the high life. This stunning residence offers panoramic views of the Ottawa River with floor-to-ceiling windows, flooding the space with natural light and showcasing breathtaking sunrises and sunsets. This thoughtfully designed penthouse features 2 bedrooms + den and 2.5 bathrooms, offering both luxury and functionality. The stunning open concept kitchen boasts a gas range, marble countertops (refinished 2025), and a wine fridge all while enjoying scenic views of the river. Each bedroom comes with its own private ensuite bathroom complete with marble countertops. Step out onto the spacious balcony, equipped with a natural gas line for effortless BBQing and entertaining. Nestled in the heart of Westboro, you're just steps away from boutique shopping, cozy coffee shops, and renowned restaurants, offering the ultimate urban lifestyle. Additional perks include a dedicated parking space and a storage locker, ensuring convenience and peace of mind.Be ready to be impressed by the luxury, views, and unparalleled location of Penthouse 2502. (id:36465)
Engel & Volkers Ottawa
P2_32 - 428 Sparks Street
Ottawa, Ontario
FOR LEASE ONLY. Premium Parking stall in Cathedral Hill underground parking. EV charger included (id:36465)
Coldwell Banker Sarazen Realty
201 - 1915 Baseline Road
Ottawa, Ontario
DON'T GO DIRECT, CHECK WITH LISTING AGENT (id:36465)
Money Max Realty Ltd.
201 - 316 Rideau Street
Ottawa, Ontario
**OFFERING ONE MONTH FREE RENT with 12 month lease term starting May 1, 2025** Welcome to this bright and spacious one-bedroom, one-bath apartment that perfectly blends comfort and style, all in a prime location. Situated just moments from the University of Ottawa, public transit, shops, restaurants, and so much more, you'll have everything you need right at your doorstep. From the moment you walk in, you're greeted by soaring ceilings and beautiful hardwood floors that carry throughout the entire space. The entryway offers a large storage closet and an oversized laundry room with an in-unit washer and dryer, adding practicality to your daily routine. The home opens into an expansive, open-concept living area filled with natural light from large windows. The living room features a cozy fireplace, creating a warm and inviting atmosphere, while the adjacent kitchen impresses with stainless steel appliances, a generous breakfast bar, and plenty of cupboard and counter space for all your cooking needs. The spacious bedroom is a true retreat with a full wall of windows, offering a bright and airy feel. Just steps away, you'll find a well-appointed full bathroom designed for comfort. With abundant in-unit storage, plus an additional storage locker in the building, you'll have space for everything. A dedicated parking spot is conveniently located behind the building, and when you're ready to enjoy some fresh air, the shared outdoor patio is the perfect spot to relax. This thoughtfully designed apartment is ready to welcome you home with all the space, storage, and modern conveniences you've been looking for. (id:36465)
Keller Williams Integrity Realty
