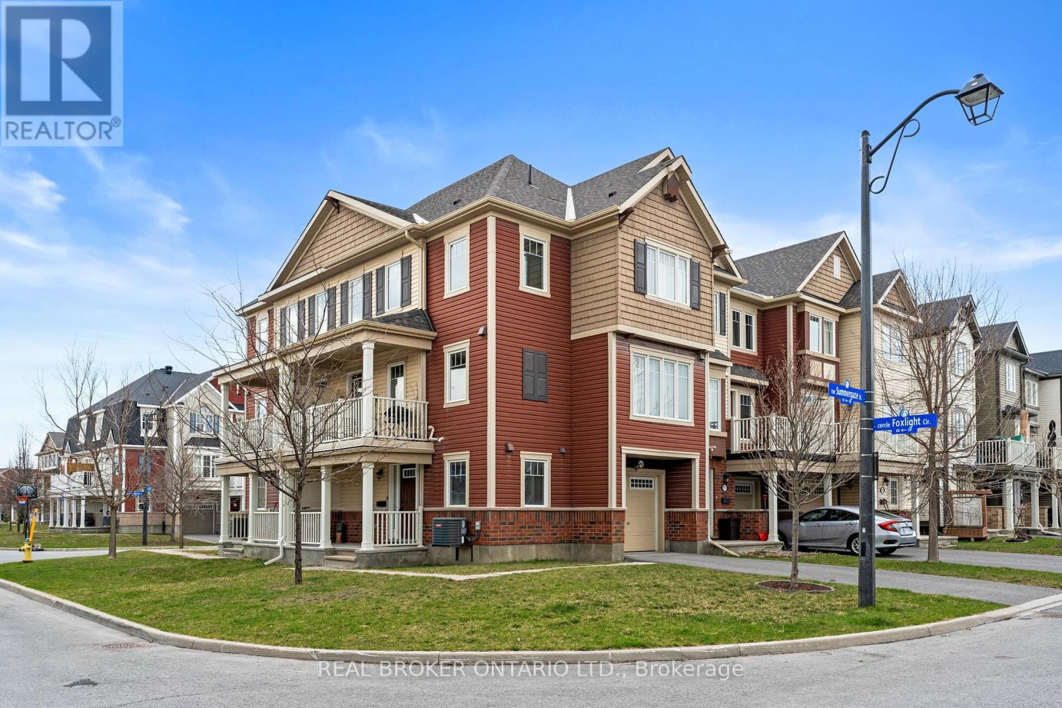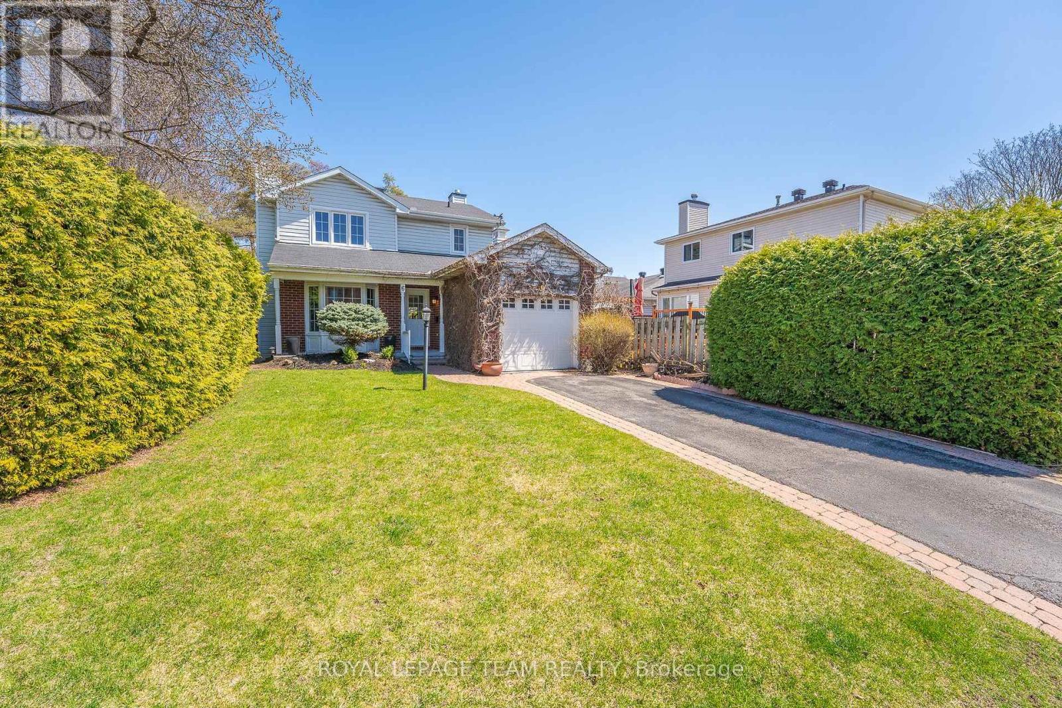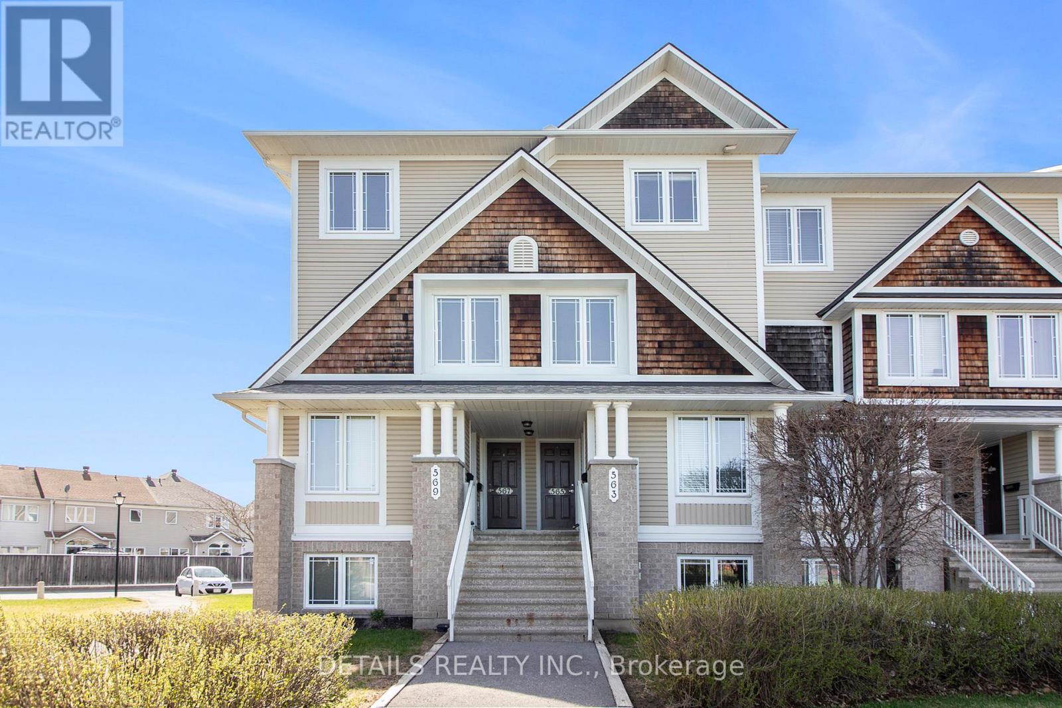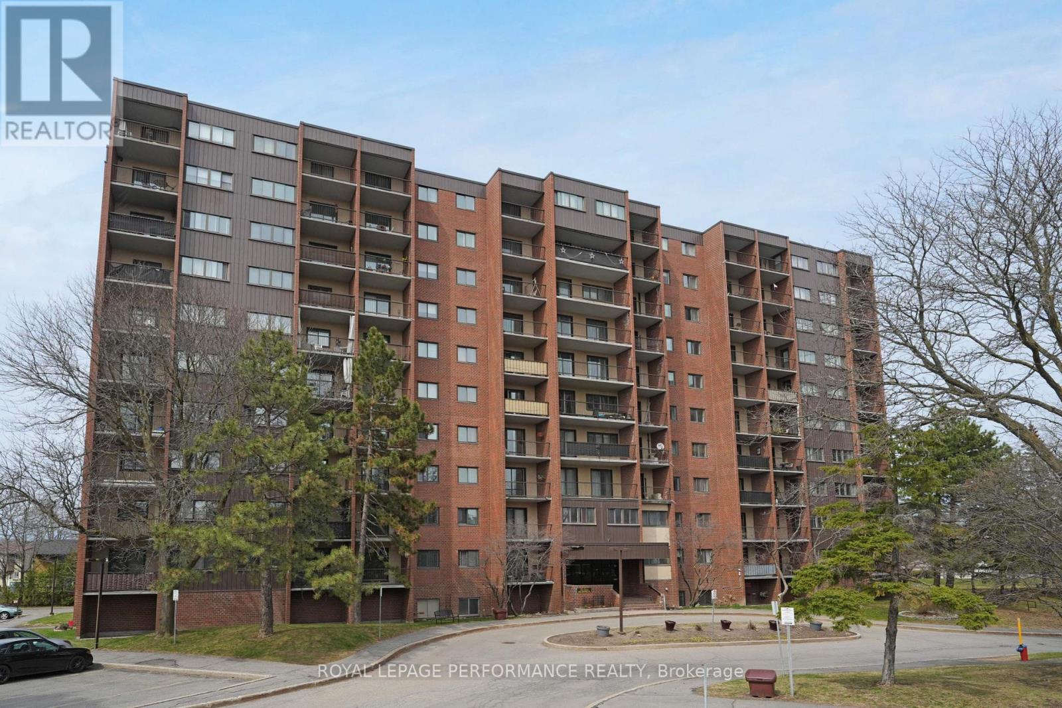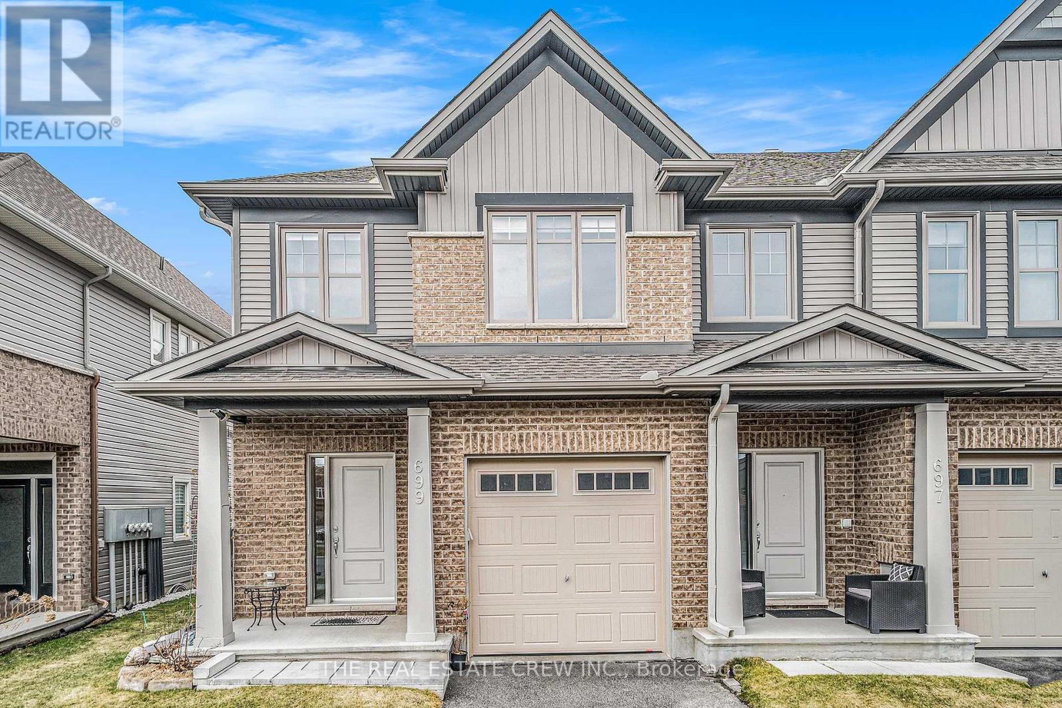8 Orr Street
Ottawa, Ontario
This bungalow's front is enhanced wheelchair accessible interlocking porch & ramp. Open concept kitchen/dining and living room area completely renovated with many upgrades; granite counter-tops, S/S appliances with gas range,modern decor and natural gas fireplace. Primary bedroom includes upgraded walk-in closet and en-suite. Ideal for entertaining family & friends, the lower level basement is complete with extra room and bathroom, fully finished with large recreation room, den, workshop, laundry and plenty of storage. Walk out through the oversized patio doors to 20'X16' deck, with gazebo, overlooking your picturesque, private and fully fenced backyard adorned by mature trees. This home has been lovingly cared for and is in move-in ready condition. Ideally located and in close proximity to everything; schools, shopping, transit and recreation. (id:36465)
RE/MAX Hallmark Realty Group
769 Summergaze Street
Ottawa, Ontario
Welcome to this beautifully finished 3-storey, 3-bedroom, 1.5-bath end-unit townhome offering style, comfort, and convenience. Step inside to discover a bright, open-concept living space adorned with elegant, simple décor and a soothing neutral colour palette-perfect for any style. The modern kitchen is a chefs delight, featuring stainless steel appliances, granite countertops, and a breakfast bar ideal for casual dining or entertaining. The dining area flows seamlessly to a spacious second-level balcony-perfect for morning coffee or evening relaxation. The main floor offers a versatile office/den, laundry area, and convenient access to the attached one-car garage. Upstairs, three generous bedrooms provide plenty of space for family, guests, or a home office. Enjoy the benefits of an end unit with extra natural light and added privacy. This home is ideally located close to parks, top-rated schools, shopping, transit, and a host of other amenities-making daily living a breeze. Don't miss your chance to own this move-in-ready townhome in a highly sought-after neighbourhood. Book your showing today! (id:36465)
Real Broker Ontario Ltd.
6 Hawley Crescent
Ottawa, Ontario
Welcome to 6 Hawley Crescent- a beautifully maintained 3-bed, 2-bath SINGLE-FAMILY HOME in the heart of Bridlewood, Kanata. This freshly painted move-in ready gem sits on a rare 145-ft deep lot with mature trees, hedges, exceptional privacy & a backyard retreat complete with patio & hot tub (as is condition). Ideal for first-time buyers, young families or downsizers seeking value, space & location. Step into a bright, eat-in kitchen with bay window, hardwood floors & a cozy gas fireplace, a perfect spot for morning coffee or casual meals. A main-level powder room & inside access to the garage add everyday convenience. The spacious living room offers a warm, welcoming feel, while the adjoining dining room brings a touch of formality. Both offer hardwood floors & newer patio doors that open directly to the sunny backyard, ideal for seamless indoor-outdoor living. Upstairs, the generous primary bedroom easily fits a king bed & more, offering a peaceful retreat. Two additional bedrooms provide flexibility for kids, guests or a home office all with ample natural light. The updated main bath features modern finishes & serves the upper level with ease. The fully finished lower level family room expands your living space with stylish vinyl plank flooring & tons of flexibility- media room, gym or workspace.The laundry/storage room is clean & functional with good storage options. Outside is where this home truly shines! This deep lot provides rare privacy in a suburban setting. Lounge on the patio, host BBQ's or soak in the hot tub under the stars. There's plenty of room to garden, play or simply unwind. All of this in a prime Bridlewood location just steps to top-rated schools, parks, shopping, transit, Trans Canada trails & all the amenities that make this Kanata community so desirable. Don't miss your chance to call this one home! Open House Thurs. May 1st, 5-7pm. Offers welcome as of Friday May 2nd. (id:36465)
Royal LePage Team Realty
565 Lakeridge Drive
Ottawa, Ontario
Welcome to your sun-filled sanctuary in the heart of Avalon! This stylish 2-bedroom, 2.5 -bath upper terrace home stands out with no front or rear neighbours, offering privacy and an open, tranquil setting. Step inside to discover a bright, airy layout designed for modern living oversized windows flood the living and dining areas, as well as both bedrooms, with beautiful natural light. The seamless flow and carpet-free design throughout create a fresh, contemporary feel. The kitchen offers plenty of workspace, an eat-in area, and direct access to a spacious private balcony perfect for morning coffee or evening relaxation. Upstairs, two generously sized bedrooms each feature their own ensuite baths and abundant closet space. Enjoy the convenience of second-floor laundry and a dedicated parking space. Whether you're a first-time buyer, downsizer, or savvy investor, this home offers the perfect combination of style, comfort, and location close to parks, walking trails, schools, shopping, and transit. A must-see! Open House this Sunday from 1:30-2:30. (id:36465)
Details Realty Inc.
28 Evanshen Crescent
Ottawa, Ontario
Open House Sat & Sun (May 3rd & 4th) 2-4pm! Welcome to this stunning Tamarack model home offering 3,000 sq. ft. of classic living space, nestled on a premium 45 x 148 lot backing onto trees and rock hills in prestigious Kanata Lakes! Perfectly located within walking distance to parks, top-rated schools, Kanata Centrum, and transit to downtown Ottawa, this beautifully maintained home boasts many builder's premium upgrades. Enjoy 9-foot ceilings, pot lighting, hardwood floors on the main level, 4 wired ceiling speakers, and a spacious fenced yard. The main floor features formal living and dining areas, a cozy family room, an office, a kitchen with eating area, a powder room, and a laundry room (rough-in). Upstairs, you will find four spacious bedrooms and two full baths, including a luxurious primary suite with double door entry, walk-in closet, upgraded 5-piece ensuite with ceramic tile, brass fixtures, and a Jacuzzi tub. The fully finished basement offers a home theatre, recreation space with wet-bar, additional laundry room, and ample storage. Move-in ready and a rare find in an unbeatable location! Upgrades: AC - 2024, Furnace - 2014; Roof - 2011; New garage door - 2025; Garage opener with Wi-Fi - 2025 (id:36465)
Keller Williams Integrity Realty
106 - 2630 Southvale Crescent
Ottawa, Ontario
Rarely offered 3 Bedroom! A spacious condo in a great location! Pride of ownership is evident here with this move-in ready home conveniently situated on the main floor of the building facing South. This two-storey condo features 3 Bedrooms, 1.5 Bathrooms and 2 spacious balconies for outdoor living space - one on each level! On the main level is the updated, modern Kitchen, complete with tiled backsplash, and stainless steel appliances. All appliances replaced in last 4 years, and some as recently as 2024! The open concept Living and Dining Rooms make entertaining a breeze! Access to the main level balcony is through the sliding doors in the Living Room. Cozy bedroom currently used as a comfortable Den is separated from the Dining area by stylish sliding doors. A handy 2 piece Powder Room and Storage Room complete the main level. Upstairs, you will find the sizeable Primary Bedroom with access to the upper level balcony, an additional Bedroom, main 5 piece Bathroom with double vanity and stone countertop, and Laundry with storage area. There is also another storage stylishly converted into an office with closet. There is no lack of storage in the apartment. The condo is air conditioned by an efficient modern (2021) / remote controlled 3-split AC/Heat Pump . Updated LED lights and professionally installed engineered hardwood on main level . The building features a party/meeting room with full Kitchen, games room, workshop, bike room and exercise room for your enjoyment. Swim in the outdoor pool in the sunny warm summer months. Close to Hwy 417, public transit, shopping, dining, schools, recreation. 48 Hours Irrevocable on all Offers per Form 244. (id:36465)
Royal LePage Performance Realty
1780 Plainridge Crescent
Ottawa, Ontario
Welcome to this charming 3-bedroom, 2.5-bathroom home located in the sought-after Notting Hill neighborhood of Orleans. The main floor boasts 9-foot ceilings, hardwood flooring, and an open-concept layout, seamlessly connecting the kitchen with quartz countertops, dining, and living areasperfect for both everyday living and entertaining. Upstairs, you'll find three spacious bedrooms, including a comfortable primary suite. The lower-level rec room offers additional living space, complete with a cozy fireplace, ideal for movie nights or a relaxing retreat. Step outside to enjoy the backyard deck, perfect for summer entertaining, along with a small shed for extra storage. With no front or rear neighbors, you'll love the added privacy and peaceful surroundings. This home is conveniently located within walking distance to elementary and high schools, grocery stores, coffee shops, and restaurants. Don't miss outschedule your viewing today! (id:36465)
RE/MAX Hallmark Realty Group
909 Beckton Heights
Ottawa, Ontario
Welcome to this stunning 4-bedroom Claridge Pinehurst model, located in the highly sought-after Westwood community. Offering 2,280 sq. ft. of beautifully designed living space above grade, plus a fully finished 575 sq. ft. basement, this home blends modern style with everyday functionality. The main floor features 9-ft ceilings, upgraded hardwood floors, and a bright open layout, including formal living and dining areas, and a gourmet kitchen with quartz countertops, stainless steel appliances, and a chimney-style hood fan. Upstairs, enjoy a spacious primary suite with a walk-in closet and luxurious 5-piece ensuite, along with three generously sized bedrooms and a convenient second-floor laundry. The finished basement offers a large recreation room and full bathroom perfect for entertaining or relaxing. Ideally situated near parks, top schools, Costco, Walmart, and Hwy 417, this home is a perfect fit for families seeking comfort, space, and convenience. (id:36465)
Home Run Realty Inc.
520 Convenire Row
Ottawa, Ontario
Welcome to this brand-new Cambridge model, a stylish 3-storey corner-unit townhouse available for rent in the sought-after Avalon West community in Orleans! Thoughtfully designed for modern living, this bright and spacious 2-bedroom, 2.5-bathroom home is perfect for professionals or small families. The open-concept kitchen features a breakfast bar, granite countertops, and stainless steel appliances, including a fridge (to be installed before occupancy), stove, dishwasher, and microwave. Enjoy a sun-filled living room with direct access to a large balcony, ideal for relaxing or hosting guests. A powder room completes the main living level. Upstairs, the private primary suite offers a 3-piece ensuite, while the second bedroom has easy access to its own 3-piece bathroom. Both bedrooms are finished with cozy carpeting. The main level includes laundry facilities and direct access to the single-car garage. Being a corner unit, this home is filled with extra windows and natural light! Conveniently located close to schools, parks, trails, shopping, and recreational facilities. Note: Some photos have been virtually staged to showcase the spaces' full potential. Window coverings and blinds will be installed before Tenant moves in. Tenant pays: Hydro, Gas, Water, Hot Water Tank Rental, Cable, Internet, and Phone. (id:36465)
Exp Realty
699 Sora Way
Ottawa, Ontario
Presenting a meticulously well kept townhome in Findley Creek. This spacious home offers an inviting foyer, pot lighting, hardwood floors, big windows, open concept living/dinning a great kitchen with granite, backsplash, pantry ,SS appliances, loads of counter space and cabinets and a bright breakfast nook! The upper level boast a nice primary bedroom with sitting area, en suite bath and generous closet space, hardwood floors, laundry area and 2 more rooms complete this floor. The basement offers a rec room with fireplace, storage space and more. A great backyard awaits you and does summer days! A Great place to call home!! (id:36465)
The Real Estate Crew Inc.
169 Bandelier Way
Ottawa, Ontario
NO REAR NEIGHBOURS!! Premium lot that is double the width at the back of the lot (almost 50 feet wide)! The Tahoe End model is one of Minto's best selling floor plan! The foyer is very open & airy as the front door has a glass insert & is surrounded by transom! Hardwood on the main level! The kitchen has LOTS of shaker style cabinets, subway tile backsplash, stainless appliances & plenty of counter space making it a joy to cook/bake in! Updated lighting ! A long island can seat 4 people comfortably PLUS there is a good size space for an eat in area table! Open concept living & dining room allows for many different furniture configurations! The good size primary bedroom has access to the 3 piece ensuite that has an upgraded shower! 2 good size bedrooms, the 4 piece main bath & laundry room complete the 2nd level! FULLY finished rec room with large egress window! Steps to schools, parks, transit & restaurants! (id:36465)
RE/MAX Absolute Realty Inc.
C1 - 1061 Merivale Road
Ottawa, Ontario
Prime location on the ground floor for retail business or professional services business. Unit is approximately 260 sq ft. Great exposure from Merivale. Suitable for retail or professional services. Parking is first come first serve - no dedicated spaces. (id:36465)
Sutton Group - Ottawa Realty

