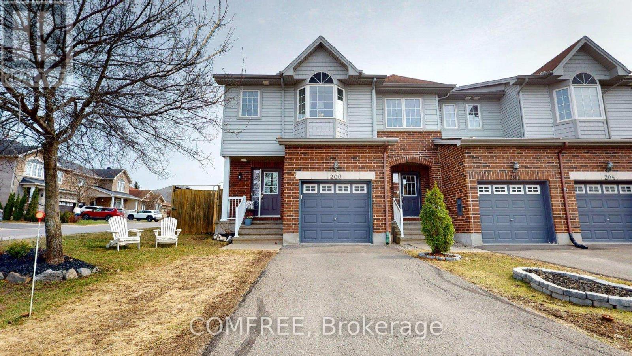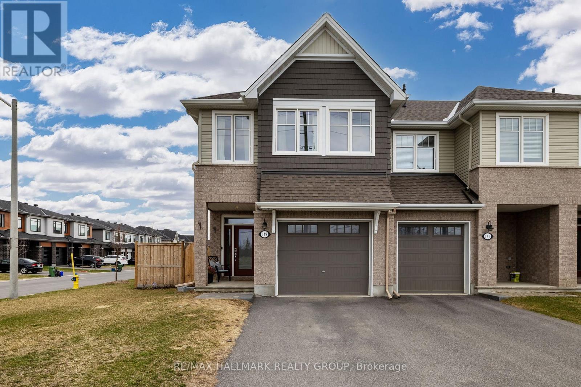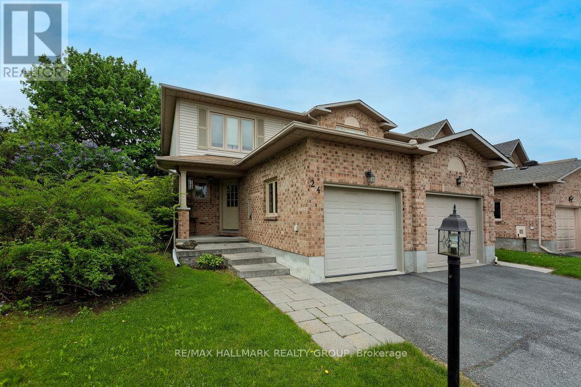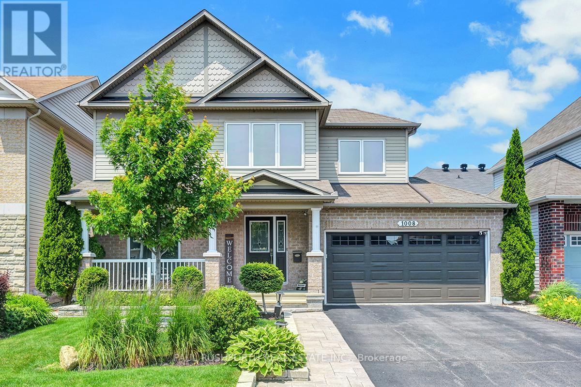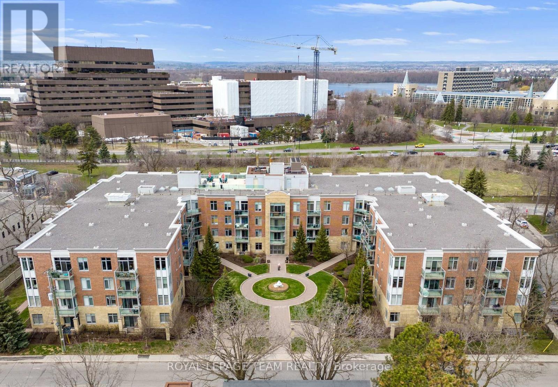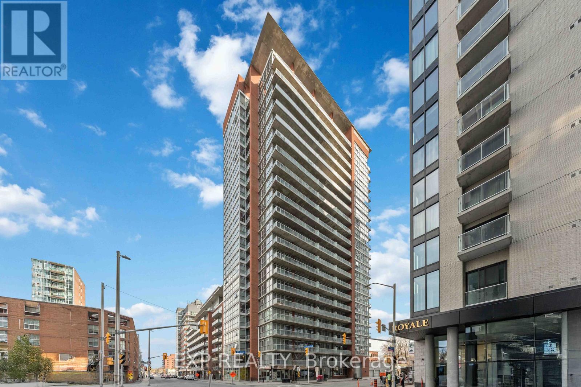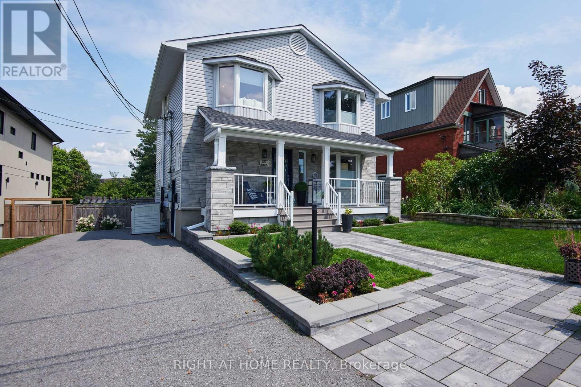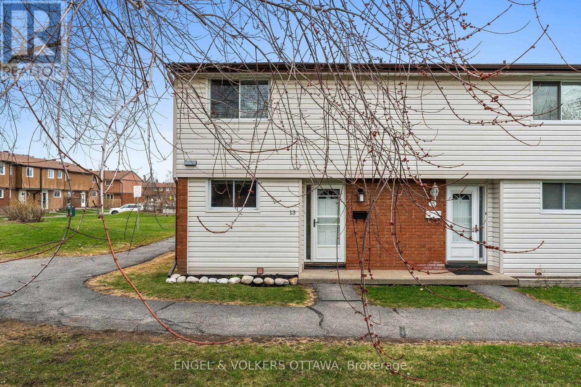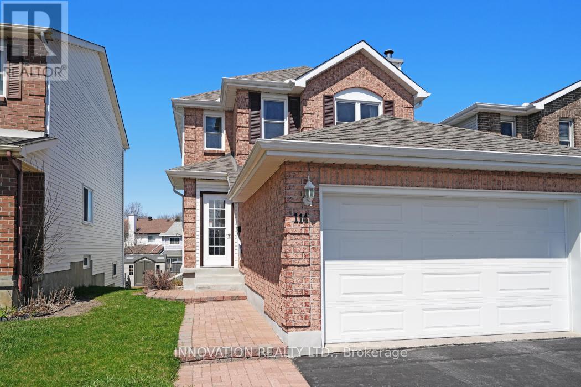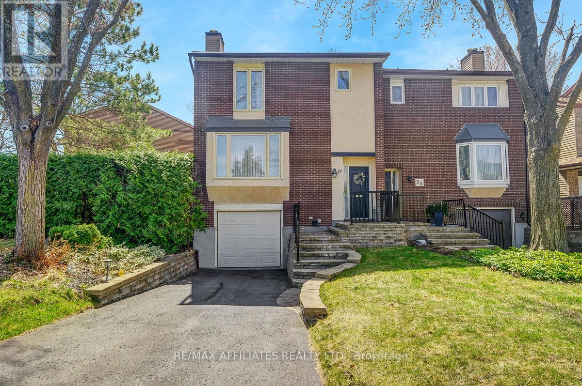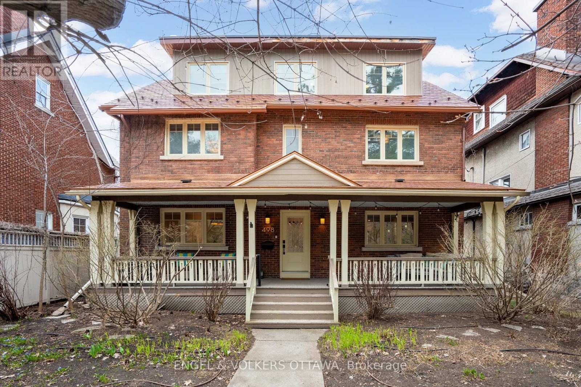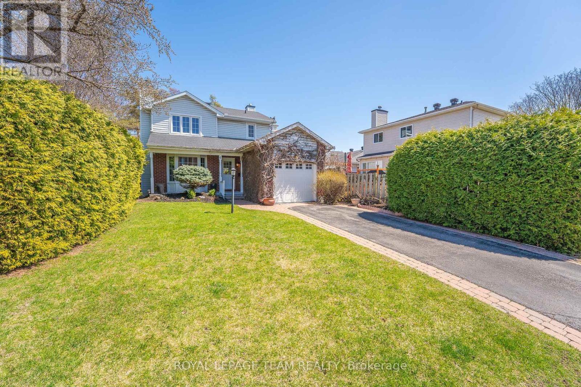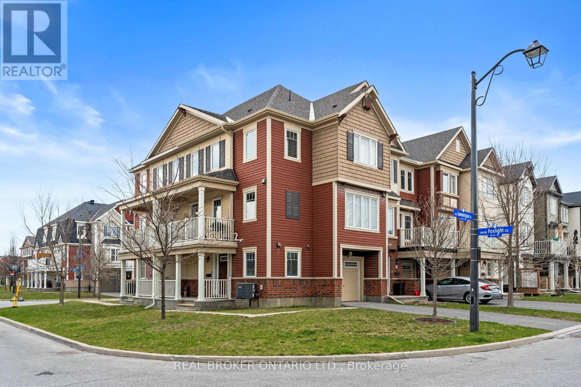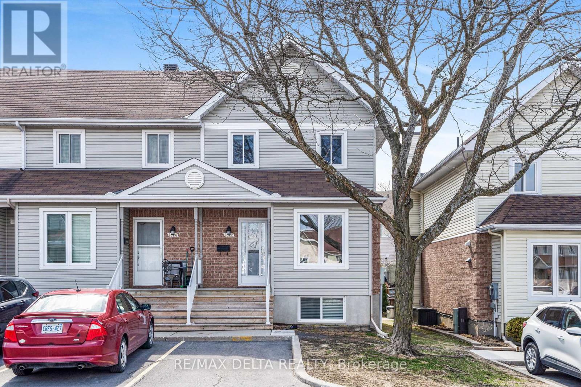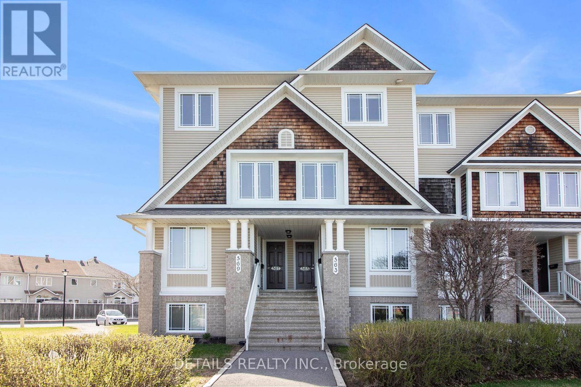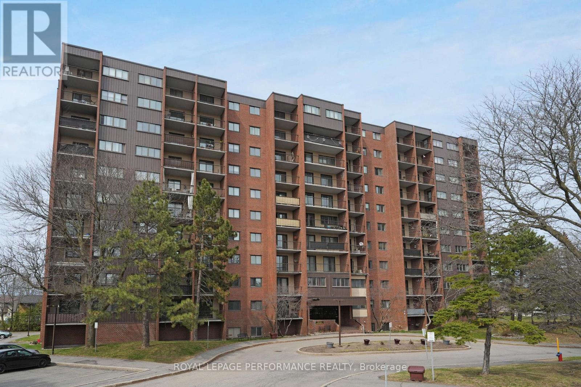1125 Rockingham Avenue
Ottawa, Ontario
Duplexed Bungalow in central Heron Park neighborhood. Fantastic opportunity in Heron park. 95x75 ft lot zoning R4Q. This area is a terrific investment and or development neighborhood close to all transit including LRT. This older duplex has been easy to rent with great tenants over the years, its also a wonderful opportunity for owner to live in main floor three bedroom unit. The current main floor tenant is vacating end of May. Highly rentable unit ($2200-$2500 likely attainable) Lower level tenant month to month. Two hydro meters . Separate entrance for lower level. Parking for up to six cars. Total 5 bedrooms, two kitchens each with a dishwasher. Three bedrooms up, two lower level bedrooms. Shared laundry in basement with separate access. Private deck on side yard. Two large sheds on east side. Windows updated and Roof 2010. Close to Carleton Uni, Lansdowne Park, Old Ottawa South, The glebe, Blue Heron Mall (the Farm Boy mall is is just blocks away) Many great restaurants nearby, parks, bike trails, LRT . Take a drive through the neighborhood for development ideas, there are some excellent redevolpment examples in the area. 24 hrs notice for tenants. 24 hr irrevocable (id:36465)
Royal LePage Performance Realty
200 Cityview Crescent
Ottawa, Ontario
Executive townhome, sought after end-unit on a corner lot in a quiet enclave of desirable Springridge/East Village neighborhood. Bright, open-concept main level with hardwood and tiled floors, spacious dining room area, gas fireplace, quartz kitchen countertop and stainless steel appliances. Second level features a large master bedroom with vaulted ceilings, bay window, walk-in closet and 4-piece ensuite with tiled floor along with 2 more spacious bedrooms, 4-piecebathroom with tiled floor and 2 large linen closets. Finished basement with plenty of storage, fully fenced backyard, private driveway and attached garage with mobile/remote opener. Minutes walk to Trim LRT station, shopping, restaurants, schools, parks and nature trails with quick access to Highway 174 and Petrie Island. (id:36465)
Comfree
929 Shimmerton Circle
Ottawa, Ontario
Located on a desirable corner lot with no front neighbours, this charming home offers lovely curb appeal with a wraparound front porch welcoming you to the front entrance. Step into a bright, tiled foyer with easy access to a coat closet and a convenient powder room, complemented by an extra side window for added natural light.The open-concept main floor features a spacious eat-in kitchen and great room, complete with a cozy fireplace and rich hardwood flooring throughout. The kitchen is great for cooking enthusiast. Quartz countertops, tiled backsplash, pot lights, and stainless steel appliances (stove 2024). From here, step out to your private, fully fenced backyard with a deck, perfect for entertaining or relaxing outdoors.A beautiful hardwood staircase leads to the second level, where you'll find four generously sized bedrooms and a convenient laundry closet. The primary suite is a true retreat, featuring a walk-in closet and a luxurious 5-piece ensuite with double sinks, a stone countertop, a soaker tub and a glass & tiled shower. All bedrooms offer large windows that flood the rooms with natural light. The main bathroom includes a quartz countertop and a shower/tub combo.The home also boasts a spacious unfinished basement ready for your personal touch and interior access to a double-car garage.Perfectly located just minutes from shopping, restaurants, and easy access to Highways 416 and 417, this home combines comfort, style, and convenience. 24 hr irrevocable (id:36465)
RE/MAX Affiliates Realty Ltd.
1125 Rockingham Avenue
Ottawa, Ontario
Duplexed Bungalow in central Heron Park neighborhood. Fantastic opportunity in Heron park. 95x75 ft lot zoning R4Q. This area is a terrific investment and or development neighborhood close to all transit including LRT. This older duplex has been easy to rent with great tenants over the years, its also a wonderful opportunity for owner to live in main floor three bedroom unit. The current main floor tenant is vacating end of May. Highly rentable unit ($2200-$2500 likely attainable) Lower level tenant month to month. Two hydro meters . Separate entrance for lower level. Parking for up to six cars. Total 5 bedrooms, two kitchens each with a dishwasher. Three bedrooms up, two lower level bedrooms. Shared laundry in basement with separate access. Private deck on side yard. Two large sheds on east side. Windows updated and Roof 2010. Close to Carleton Uni, Lansdowne Park, Old Ottawa South, The glebe, Blue Heron Mall (the Farm Boy mall is is just blocks away) Many great restaurants nearby, parks, bike trails, LRT . Take a drive through the neighborhood for development ideas, there are some excellent redevolpment examples in the area. 24 hrs notice for tenants. 24 hr irrevocable (id:36465)
Royal LePage Performance Realty
907 - 224 Lyon Street N
Ottawa, Ontario
Welcome to Gotham! This is a stunning corner suite with 2 bedrooms and 2 bathrooms, offering beautiful south-facing views. At just over 920 sq-ft, this is one of the largest floorplans in the building. Featuring an open-concept layout, floor-to-ceiling windows with custom blinds, and concrete accents throughout highlighting the industrial design. At the heart of this space is the modern chefs kitchen - with beautiful quartz countertops and stainless steel appliances, including a gas stove. The spacious dining and living areas offer ample room to host gatherings or enjoy intimate family dinners in a comfortable, open environment. The generously sized primary bedroom boasts a large closet and offers plenty of space for two dressers and a king-sized bedroom set. The stunning ensuite is a true retreat, featuring a luxurious deep soaker tub and a separate walk-in shower. The second bedroom is the perfect work from home office or guest space. Enjoy the convenience of in-suite laundry, and a BBQ hookup on your spacious balcony. The building offers professional concierge services, an event room with outdoor terrace, a car wash station and plenty of visitor parking! One underground parking spot and storage locker are included with this unit. Incredible location right in the heart of Centretown - steps from the Lyon LRT, a 10-minute walk to Parliament Hill, and just a few blocks from some of the best coffee shops and restaurants on Bank Street! (id:36465)
The Agency Ottawa
6014 Red Willow Drive
Ottawa, Ontario
Welcome to this beautifully updated upper unit condo in the heart of Orleans, offering the perfect blend of comfort and convenience. Located in a quiet, well-managed community, this spacious 2-bedroom, 2-bathroom home is ideal for first-time buyers, downsizers, or investors. Step inside to discover a bright, open-concept layout with fresh paint (2021) and stylish new laminate flooring throughout the upper level (2023). The main floor offers a cozy living area with a fireplace (professionally cleaned and inspected in 2024), a functional kitchen with updated appliances including fridge, stove, and dishwasher (2023)and a spacious dining area perfect for entertaining. Upstairs, you'll find two generous bedrooms, a full bathroom, and convenient in-unit laundry. Both bathrooms have been refreshed with new sinks, faucets, and toilet hardware (2023). Other updates include a newer AC unit (2019), hot water tank (2022), modern lighting and fixtures, and newly wired smoke/CO alarms (2024).Enjoy morning coffee or evening relaxation on your private balcony, or take advantage of nearby parks, schools, and amenities all within walking distance. One parking space included. A well-maintained and affordable home in a great location. Book your showing today! (id:36465)
RE/MAX Delta Realty Team
329 Finial Way
Ottawa, Ontario
Welcome to 329 Final Way, situated on a quiet crescent in the vibrant and growing community of Half Moon Bay. Built in 2022 by Glenview Homes, the Woodland E model offers tons of upgrades throughout. With over 2,200 square feet above grade, this home offers 4 bedrooms, 2.5 bathrooms, a double garage, and a fully finished basement. The main floor features a formal living room, dining room, and large family room with a gas fireplace. The upgraded eat-in kitchen features pot lights, hardwood, quartz counters, an island, plenty of pantry space, and high-end stainless steel appliances. Upstairs, there is a full laundry room, as well as 4 large bedrooms and a full family bathroom. The spacious primary bedroom features a walk-in closet, and a private ensuite bathroom with double sinks, a soaking tub, and a walk-in shower. The finished lower level is a great flex space for a home gym, theatre room, kids play room, or all of the above. There is also ample storage in the basement. The fully fenced (composite) backyard, accessed from the kitchen, is the perfect place for BBQ's or relaxing on the deck. Within close proximity to shopping, Costco, parks, schools, and walking trails. (id:36465)
Engel & Volkers Ottawa
208 Mission Trail Crescent
Ottawa, Ontario
208 Mission Trail Cres. $2950/ month plus utilities. Available immediately. Desirable location in Arcadia (Kanata) walking distance to Tanger Mall. Fully fenced rear yard. Newly renovated kitchen with granite counters and breakfast bar, undermount sink with soap dispenser, tile backsplash and brand new Fridge, Stove and Dishwasher. Detached 3 bedroom with 2.5 bathrooms and a main floor den to work from home. Open concept main level offers hardwood flooring and a gas fireplace in the Great room. Spacious primary bedroom with a walk-in closet and full ensuite bathroom. Unfinished basement great for storage.***24 Hour irrevocable on all offers to lease. Credit application to accompany all offers to lease.*** (id:36465)
Royal LePage Team Realty
22 Bedale Drive
Ottawa, Ontario
Flooded with natural sunlight, this fabulously located 3 bedroom semi detached Bungalow is walking distance to the Ottawa River and backs onto a PARK! Original hardwood floors throughout the main level. Side door in the kitchen leads to the backyard deck (2023) and can be used as a private access to the basement in order to build an in-law suite. Landscaped private hedged backyard. Convenient door separates the bedroom's wing from the combined living room and dining room. High ceilings in the main bathroom. Primary bedroom overlooks backyard with a renovated 2 piece ensuite (2022). Central air 2024, Fence 2024, Furnace 2021, Roof 2017. (id:36465)
RE/MAX Delta Realty Team
149 Angelonia Crescent
Ottawa, Ontario
Welcome to 149 Angelonia Crescent, a beautifully maintained end-unit Tamarack Cambridge model set on a premium corner lot in one of the areas most sought-after neighbourhoods. This spacious 3-bedroom, 3-bathroom home combines thoughtful design with stylish builder upgrades to offer comfort, function, and exceptional value. The bright and airy open-concept main floor features hardwood flooring, oversized windows, and a modern kitchen complete with quartz countertops, stainless steel appliances, white cabinetry, and a generous island with seating perfect for everyday living or entertaining guests. The dining and living areas flow effortlessly and are enhanced by a custom built-in bench and bar, adding a touch of personality and convenience. The sun-filled second level features a serene primary suite with a walk-in closet and a 4-piece ensuite, complete with a soaker tub and separate shower. Two additional well-sized bedrooms, a full bathroom, and the convenience of an upstairs laundry room complete this thoughtfully designed floor. The finished basement adds incredible versatility with a cozy gas fireplace, a recreation room, a home gym space, and a dedicated office nook ideal for todays work-from-home lifestyle. Additional upgrades include gas lines to the stove and BBQ, a water line to the fridge, and a second fireplace in the basement. Step outside to enjoy a fully fenced backyard with dual gates, perennial gardens, and an extra-wide side yard rare for this type of property and perfect for outdoor enjoyment. Located just minutes from parks, schools, shopping, and transit, 149 Angelonia Crescent offers turnkey living in a family-friendly community all on a lot that truly sets it apart. (id:36465)
RE/MAX Hallmark Realty Group
Royal LePage Performance Realty
916 Nokomis Place
Ottawa, Ontario
Rare Opportunity in Half Moon Bay! Welcome to stunning 3-year-new 4 Bedrooms 4 Bathrooms luxury home offering over 3,200 sq.ft. of thoughtfully designed living space on 43 lot! Located on a quiet, family-friendly street, sun-drenched southwest-facing backyard provides natural light all day long. Only 10-minute walk to top-rated schools, beautiful parks, scenic ponds, the upcoming Metro and Food Basic. Location is unbeatable! Step into a stylish foyer with a custom feature wall that sets the tone for the elegance throughout. The open-concept living and dining rooms lead into a chefs dream kitchen featuring a massive Dekton waterfall island, high-end stainless steel appliances, a spacious walk-in pantry, and oversized patio doors that flood the space with light.The adjacent great room boasts a custom built-in entertainment wall with cabinetry and a cozy gas fireplace perfect for relaxing or hosting guests.Upstairs you'll find four generously sized bedrooms plus a loft ideal for a home office or play area. Two bedrooms are full ensuites, while the other two share a Jack & Jill bathroom. The luxurious primary suite offers two walk-in closets and a spa-like ensuite with quartz counters, glass shower, and a freestanding soaker tub. Every bedroom includes its own walk-in closet and direct access to a full bathroom! Convenient second-floor laundry room with sink and storage.The spacious unfinished basement provides endless possibilities to create your dream space home gym, theatre, in-law suite you name it! Prime access to top schools, parks, shopping, restaurants, Highway 416, and public transit. Dont miss this incredible home, book your showing today! (id:36465)
Right At Home Realty
24 Ravenscroft Court
Ottawa, Ontario
Nestled at the end of a tranquil cul-de-sac, this elegantly updated end-unit home offers both privacy and convenience. Set on an expansive 42x181-foot lot, the property provides abundant outdoor space while placing you just steps from essential amenities and everyday comforts. Inside, rich hardwood flooring flows throughout, complementing a modernized kitchen outfitted with sleek granite countertops, premium stainless steel appliances, and oversized windows that flood the space with natural light. The open-concept living and dining area centers around a cozy gas fireplace and seamlessly extends to a spacious backyard deck perfect for entertaining. Upstairs, all three bedrooms are generously sized, with the added luxury of two walk-in closets. The main bathroom is thoughtfully designed with dual vanities, a soaking tub, and a separate glass-enclosed shower. The finished basement offers a versatile space, along with potential for further expansion into the adjoining storage area. This exceptional home blends style, space, and functionality don't miss your chance to make it yours. (id:36465)
RE/MAX Hallmark Realty Group
1008 Winterspring Ridge
Ottawa, Ontario
Welcome to this beautifully maintained 4+1 bedroom detached home in sought-after Avalon neighbourhood of Orleans. This property exudes pride of ownership throughout and offers ample space for family living and entertaining. Curb appeal shines with a charming covered front porch ideal for morning coffees or relaxing evenings in this quiet, family-friendly community with Celebright lighting for any occasion. Step into the inviting main level adorned with gleaming hardwood floors and two open concept layouts. The living and dining areas flow seamlessly, perfect for hosting guests or enjoying cozy family evenings. The heart of the home is the sun-filled kitchen, boasting an abundance of cabinet space, granite countertops, stainless steel appliances, and a generous eating area with patio doors that lead to your own private backyard oasis, ideal for summer BBQs or quiet mornings with a coffee under the gazebo. The kitchen opens to a warm and welcoming family room centered around a gas fireplace creating the perfect spot to unwind after a long day. The second floor offers a thoughtfully designed layout with a spacious primary suite complete with a walk-in closet and a private 4 piece ensuite bath. Three additional generously sized bedrooms provide ample space + a full bath. Downstairs, the professionally finished basement offers a spacious recreation room, a fifth bedroom, and a large storage area. Perfect for guests, hobbies, or a home office setup. This is the perfect blend of comfort, space, and style. Don't miss your chance to call it home! 24 hour irrevocable (id:36465)
Paul Rushforth Real Estate Inc.
223 - 205 Bolton Street
Ottawa, Ontario
Welcome to Sussex Square, just steps from the ByWard Market, Rideau Centre, and Global Affairs Canada, this well-maintained building sits on a quiet street across from a park. Residents enjoy a full suite of amenities, including a party room with kitchen and patio, rooftop terrace with BBQs and Parliament Hill views, a fitness centre, and secure underground parking.This bright and stylish 1-bedroom + den unit offers 9 ceilings and 715 sq ft of functional living space. Interior highlights include granite countertops, hardwood flooring, in-suite laundry, a walk-in closet, west-facing balcony, underground parking, storage locker, and bike locker. Fees include heat and water! Status certificate available. (id:36465)
Royal LePage Team Realty
601 - 805 Carling Avenue
Ottawa, Ontario
Welcome to the prestigious Claridge Icon, Ottawa's tallest residential building, where luxury meets convenience. This sleek 625 sqft condo offers an open and airy layout bathed in natural light, with in-unit laundry for added ease. Step onto the spacious balcony and take in stunning views of Little Italy - a perfect spot to unwind. Enjoy unparalleled amenities, including a state-of-the-art fitness centre, yoga studio, indoor pool, sauna, theatre room, and 24-hour concierge service. Your underground parking space and storage locker add to the convenience. Located in the heart of Ottawa, you're just steps away from vibrant restaurants, cozy cafes, boutique shops, public transit, and iconic attractions like Dows Lake and the Tulip Festival. This is urban living at its finest! (id:36465)
Exp Realty
610 - 179 George Street
Ottawa, Ontario
Discover urban elegance at 179 George St, Ottawa, in this stunning 1-bedroom + den condo. Boasting modern finishes, an open-concept layout, abundant natural light, northern views from your private balcony, and this stylish retreat offers a spacious den perfect for a home office or 2nd bedroom. Enjoy premium amenities, an underground parking spot, storage locker, a vibrant downtown location, and proximity to shops, dining, and transit. Ideal for professionals or couples seeking a blend of comfort, style, and city sophistication. Move in and thrive! (id:36465)
Exp Realty
982 Hooper Street
Ottawa, Ontario
2013 built freehold townhome just 20 minutes to downtown! This one owner home offers 3 bedrooms, 4 bathrooms and a sun soaked open concept main floor dressed in site finished oak floors! Welcoming living spaces on the main floor include a spacious kitchen with breakfast bar plus large living and dining rooms that open to the rear deck. Upstairs, find 3 large bedrooms and 2 full bathrooms including an impressive primary suite with his & her closets plus ensuite. Versatile bonus space in the finished lower level with large rec room and 3rd full bathroom. Centrally located close to schools, parks, transit and just about everything else! (id:36465)
Coldwell Banker First Ottawa Realty
55 Aylen Avenue
Ottawa, Ontario
This beautifully renovated detached home in Westboro (Woodroffe North) is located in a quiet neighbourhood on the shores of the Ottawa River which blends nature and city living perfectly. Nestled within Nepean High School catchment area, one block from the Kichi Zibi Mikan Parkway and less than a block from the future Sherbourne LRT station makes it an ideal spot for young families. It features 4 bedrooms (plus loft) 4 bathrooms and an open concept design with high end finishes throughout. Ground floor laundry and a basement door at grade, open up numerous possibilities for multi-generational living or a nanny-suit. The beautifully landscaped backyard includes an irrigation system and custom-built shed. The back deck sits atop a large but manageable backyard that is great for entertaining in the summer and large enough for a hockey rink in the winter. Call today! (id:36465)
Right At Home Realty
5 - 13 Bellman Drive
Ottawa, Ontario
Welcome to 13 Bellman Drive, located in the highly sought-after Arlington Woods community. This meticulously maintained three-bedroom townhome condo offers a prime location close to schools, shopping, public transit, and a variety of local amenities. The main floor features gleaming hardwood floors and ample space for entertaining, with a spacious living room that flows into the adjoining dining area. The well-appointed kitchen includes all appliances. Upstairs, you will find brand new carpeting throughout, a generously sized primary bedroom with double closets, and two additional spacious bedrooms, along with a four-piece bathroom. The finished lower level offers a cozy rec room, laundry area, and plenty of storage space. Outside, enjoy a fully fenced and professionally landscaped yard with an interlock patio - perfect for relaxing or entertaining. (id:36465)
Engel & Volkers Ottawa
114 Acklam Terrace
Ottawa, Ontario
Welcome to this lovingly maintained singe-family home in a well established neighbourhood! With 4 bathrooms & 4 bedrooms (3 up), there is lots of space for any family configuration. The enclosed front porch offers protection from the elements as it leads into the super spacious front foyer. You'll immediately note the gleaming hardwood floors & welcoming family room with cozy wood fireplace. The formal living & dining rms offer great entertaining space with oversized windows, proving tonnes of light. The kitchen has ample cupboard & counter space and access to the breakfast room. Note the windows here too! There is a great coat closet with additional storage space & handy powder room on this level. Upstairs is the primary bedroom complete with ensuite & walk-in closet. The other 2 bedrooms are a great size & are served by the main bathroom. Downstairs you will find the home office (with walk-out to the deck), 4th bedroom, bathroom with Jacuzzi tub, rec room & spacious laundry/workshop/storage room. Morgan's Grant offers lots of amenities; proximity to the Richcraft Rec Centre, shopping, restaurants,schools, transportation, recreation (such as hiking/biking trails, nature walks, cross-country skiing, tennis court, parks) & more! Furnace-2025; garage door-2023; HWT (owned)-2021; a/c 2020; windows done as needed (last ones 2024); roof apx 10 yrs. This is the "Read" model which offers about 1,604 sq ft of above-grade living. Come & enjoy the lifestyle this home and this area offers! Prefer 60 day+ closing but can be flexible. (id:36465)
Innovation Realty Ltd.
261 Beechwood Avenue
Ottawa, Ontario
Experience serene, contemporary luxury in this modern 4-bedroom, 4-bathroom luminous town home located in prestigious Rockcliffe Park. Nestled among mature trees and park-like surroundings, this elegant home offers a peaceful retreat minutes from downtown. The bright, airy interior boasts sleek finishes, a gourmet kitchen, quartz waterfall island, high-end appliances and open-concept living/dining area that flows effortlessly to a private backyard oasis complete with interlocking paving and no rear neighbours for ultimate privacy. Upstairs, the floating staircase leads to a stunning primary suite with treetop views, a spa-like ensuite with heated floors, and spacious walk-in closet. Find 3 additional bedrooms, a laundry room, generous closets, large windows gazing onto lush, mature trees, and complete, spacious serenity. The lower level features a versatile recreation room, full bath, and ample storage. Proximity to Ashbury and Elmwood, the river and boutique shopping, this home blends modern design with timeless elegance. (id:36465)
Royal LePage Team Realty
1451 Bonneville Crescent
Ottawa, Ontario
Welcome to this beautifully updated 3-bedroom townhome in the heart of family-friendly Queenswood Heights in Orleans! The main floor features a newly renovated kitchen with white cabinetry, stainless steel appliances, modern tile backsplash and tile flooring - perfect for everyday cooking and entertaining. Step outside to a private, low-maintenance interlock patio in the spacious backyard, ideal for summer BBQs and relaxing evenings. The backyard is fully fenced and includes a handy storage shed for all your outdoor essentials. Upstairs, you'll find new berber carpet and flooring throughout and a bright primary bedroom with a walk-in closet. Two other bedrooms offer tons of space and convenience. The fully finished basement offers a warm and inviting gas fireplace framed in sleek tile, new hardwood flooring and tons of storage space. Located just minutes from schools, parks, public transit, shopping and amenities - this home is a perfect combination of style, function, and location! Book your private showing today! (id:36465)
Real Broker Ontario Ltd.
532 Tungsten Terrace
Ottawa, Ontario
Located in the vibrant community of Avalon West in Orléans, this beautiful end unit Minto 'Canal' urban townhome offers thoughtful design, abundant natural light, and an unbeatable location with no front-facing neighbours, ensuring added privacy. A beautifully updated interlock pathway and landscaped gardens create a warm and welcoming first impression. Step into a spacious front entrance that offers both function and flow, complete with a dedicated laundry room, a convenient storage area, and direct interior access to the garage designed to make daily living effortless. Enjoy the warmth of hardwood flooring throughout the main living level, where an open-concept layout is ideal for entertaining. The kitchen is a chefs delight, complete with an induction range for precise, efficient cooking, pull-out storage and a breakfast bar. In a home where the kitchen flows seamlessly into your living and dining space, noise matters. The dishwasher, chosen for its ultra-low decibel rating, does not interrupt conversation, relaxation, or movie nights. A private balcony off the main living area provides a peaceful space to enjoy fresh air, morning coffee, or unwind after a long day. The upper level includes two generously sized bedrooms, with the primary suite offering a private ensuite bathroom for your daily retreat, an additional full bathroom and plenty of closet space round out this floor. Situated near parks, schools, shopping, coffee shops, restaurants & transit. If you're a first-time buyer or looking to downsize without compromise, this could be your new address. Just move-in and enjoy! (id:36465)
Exp Realty
571 Roundleaf Way
Ottawa, Ontario
Welcome to this well-maintained sweet river model from Mattamy, move-in ready 3-storey townhouse located in the sought-after community of Emerald Meadows-Trail west! This 2017-built middle unit offers 2 spacious bedrooms, 2.5 bathrooms, and a smart, functional layout perfect for modern living. Park in your private 2-car tandem driveway or single-car garage with automatic opener, and step into a bright foyer with direct garage access, laundry area, and a convenient powder room on the main floor. The second level features an open-concept main living space with a well-sized family room, dining area, and kitchen with ample counter space and an elevated breakfast bar. Ideal for entertaining or everyday meals. Enjoy direct access to the balcony, perfect for morning coffee or evening relaxation. Upstairs, you'll find two generous bedrooms, including a primary suite complete with a 3-piece ensuite. A second full bathroom completes the upper level. This home offers central air, upgraded finishes, and a location that provides quick access to amenities, top-rated schools, and major routes including the 416 & 417. Flexible possession available and easy to show. Book your visit today! (id:36465)
Exp Realty
245 Monaco Place
Ottawa, Ontario
Charming End Unit Townhome Minto Park Place ModelWelcome to this spacious and well-maintained end unit townhome offering 4 bedrooms and 3 bathrooms, located in the sought-after Minto Avalon community. As an end unit, this home provides added privacy, extra windows for abundant natural light.The main floor features beautiful maple hardwood flooring, with ceramic tile in the entryway and ensuite. The kitchen offers ample oak cabinetry with elegant crown trim, a built-in microwave/hood fan, and a dishwasher. Enjoy the bright and sunny eating area with patio doors that open to a fully fenced and landscaped backyard perfect for entertaining or relaxing. Upstairs, the generous primary bedroom includes a 4-piece ensuite and a walk-in closet. Three additional bedrooms provide plenty of space for family, guests, or a home office Additional Highlights: End unit with extra natural light ;Single-car garage with inside entry; Central air conditioning; Neutral tones throughout. Close to parks, schools, public transit, and shopping (id:36465)
Grape Vine Realty Inc.
369 Pleasant Park Road
Ottawa, Ontario
Sought after Alta Vista Location! This home has huge lot of 66 ft X 209.81 ft for a total of 13,847.46 square feet and offers multi-family or large single family development potential! This charming home can be easily be rented at a good rental price while you create your plans for future projects. The zoning proposed is CM2H as per the draft 2 zoning code which you can view geoOttawa maps.ottawa.ca or engage.ottawa.ca draft 2 see section 907 which is scheduled for approval fall 2025. Pleasant Park transit way station is close by and has access to LRTs soon to be 40+ stations across the City, which means car free access to centretown, uOttawa, Carleton University, airport, Rideau Centre, ByWard market, as well as Senators planned Le Breton Flats Hockey Arena. Easy access to Rideau River bike paths! Alternatively, this charming 2 story home echoes the feel of a luxurious cottage in the city. The backyard and outdoor space is enormous! You will appreciate the landscaping and the depth of the backyard. The interior boasts three spacious bedrooms on the second level, an office or 4th bedroom on the lower level plus a recreational room. This home has lovely wood mouldings and hardwood floors on both the main and second levels. A beautiful upgraded kitchen. As a bonus this home has 200 AMP service! Wonderful opportunity for a family to move in and enjoy. Great backyard to build an in-law suite or even a new home or addition. Call me as I am an experienced in the real estate business hence listing on Grapevine or have your agent book a viewing. (id:36465)
Grape Vine Realty Inc.
32 Gillespie Crescent
Ottawa, Ontario
Fabulous semi-detached home in the heart of Hunt Club Woods. Upon entering this lovely 3 bedroom / 3 bathroom family home, you will find a generous foyer with a few steps to into the open bright living room with wood burning fireplace. The main floor includes a well sized dining room, a nicely laid out eat-in kitchen, and a 2 piece bathroom. The upstairs features a spacious primary bedroom complete with a 4-piece ensuite bathroom & walk in closet. 2 additional large bedrooms share a full 4-piece family bathroom. The finished lower level includes a family room, a laundry room, garage access & a storage/utility room. Enjoy the privacy of the fully hedged pie-shaped lot complete with a spacious deck off the kitchen, and an oversized side yard. Well located near bus routes, great schools, parks, shopping, restaurants, the Hunt Club golf course, and within minutes to the airport, Mooney's Bay and downtown. Recent improvements include furnace & AC (2017), roof (2012), windows (2005), outdoor walkway/stairs rebuilt (2015)- all improvement dates are approximate. 24 hrs irrevocable on all offers. (id:36465)
RE/MAX Affiliates Realty Ltd.
4191 Wolfe Point Way
Ottawa, Ontario
Riverside South stunner! This rarely offered Richcraft Winton modified model, nestled on a quiet cul-de-sac with no rear neighbours, boasts a three-car heated garage and an incredible in-ground pool! Enjoy the ultimate backyard oasis with a fully fenced yard backing onto a ravine and walking path, featuring a separate thoughtfully designed area, a stunning enclosed in-ground pool, pool house, stamped concrete patio, hot tub, and gazebo perfect for stylish entertaining and relaxation. Inside, discover meticulous attention to detail throughout. The open concept Kitchen is a dream with stainless steel appliances, Caesarstone countertops, and abundant storage, flowing into a convenient eat-in area. The adjacent family room, the true heart of the home, showcases a gas fireplace and a wall of windows overlooking the picturesque backyard and ravine. A unique main-level laundry room, mudroom, storage, and 2-piece powder room add practicality. Upstairs, the spacious primary bedroom offers vaulted ceilings, an ensuite, and a walk-in closet, accompanied by three additional bedrooms (one with a walk-in closet), a 4-piece family bathroom, and a double linen closet. The lower level expands your living space with a sizeable recreation room and a large office/den with a closet, plus utility and separate storage. Car enthusiasts will love the heated, fully insulated three-car (tandem and single) garage! Notable updates include: 2013 AC & roof; 2014 hardwood, tile (main), kitchen & main bath counters; 2018 pool liner; 2019 hot tub gazebo; 2020 laminate (3 beds); 2021 stairs/hall carpet; 2022 main bath floor/counter, furnace & driveway; 2024 primary ensuite updates & sub-panel. Don't miss this exceptional opportunity book your private viewing today! 24 hour irrevocable on all offers. (id:36465)
Royal LePage Performance Realty
8 Orr Street
Ottawa, Ontario
This bungalow's front is enhanced wheelchair accessible interlocking porch & ramp. Open concept kitchen/dining and living room area completely renovated with many upgrades; granite counter-tops, S/S appliances with gas range,modern decor and natural gas fireplace. Primary bedroom includes upgraded walk-in closet and en-suite. Ideal for entertaining family & friends, the lower level basement is complete with extra room and bathroom, fully finished with large recreation room, den, workshop, laundry and plenty of storage. Walk out through the oversized patio doors to 20'X16' deck, with gazebo, overlooking your picturesque, private and fully fenced backyard adorned by mature trees. This home has been lovingly cared for and is in move-in ready condition. Ideally located and in close proximity to everything; schools, shopping, transit and recreation. (id:36465)
RE/MAX Hallmark Realty Group
204 Avro Circle
Ottawa, Ontario
Welcome to 204 Avro Circle - a showstopping luxury home in the highly sought-after Wateridge Village community! This stunning residence is the perfect blend of elegance and modern convenience. Step inside to discover an impeccable open-concept design, meticulously maintained and upgraded with over $120K in premium finishes. The main level is an entertainer's dream, featuring solid oak hardwood floors, an upgraded full-slab kitchen island, a gas range, and custom cabinetry with additional storage. A main-floor office provides the perfect space to work from home. Upstairs, the primary suite is a true retreat, offering extra-large closets and a spa-like ensuite with granite counters. The spacious second-floor laundry room is a true standout feature designed for maximum convenience. Three additional bedrooms complete the second level, offering plenty of space for a growing family. One bedroom features its own private ensuite, while the other two generously sized rooms share a beautifully designed full bathroom. The fully finished basement takes this home to the next level, featuring a movie theatre, an additional office, and a fifth bedroom- ideal for visiting guests or multi-generational living. Outside, enjoy resort-style outdoor living with a fully landscaped space featuring $110K in interlock stone wrapping around the home, enhancing both curb appeal and low-maintenance durability. Whether hosting guests or unwinding in your private retreat, this outdoor oasis is built for both beauty and function. Perfectly situated, Wateridge Village is a vibrant, family-friendly community just minutes from downtown Ottawa. With modern homes, parks, and green spaces, it offers easy access to Beechwood Avenue, Montfort Hospital, and the scenic Ottawa River Parkway. Residents enjoy a tight-knit atmosphere with community events, making it ideal for families and professionals alike. This move-in-ready dream home is truly one of a kind! Don't miss out - book your private showing today! (id:36465)
Exp Realty
498 Queen Elizabeth Drive
Ottawa, Ontario
This impeccably updated, character-filled property offers timeless elegance and modern luxury in one of the most prestigious areas of the Glebe. The covered front porch framed by craftsman-style columns leads to a thoughtfully updated interior where warm-toned hardwood floors, built-in speakers, and deep crown molding set an elevated tone. The main level features a spacious living area anchored by a red brick gas fireplace and seamlessly flows to the refined dining space with a built-in sideboard and statement lighting. The chef-inspired kitchen boasts granite countertops, two-tone cabinetry, stainless steel appliances, a professional-grade range hood and a pot filler tap. A bright mudroom with custom storage leads to the private backyard. The second level offers a primary suite with two walk-in closets and a luxurious ensuite featuring a freestanding soaker tub, frameless walk-in shower, marble dual-sink vanity, and a heated towel rack. A spacious second bedroom, an additional elegant full bath, and a cozy family room with a gas fireplace and built-ins complete this level. The third floor showcases two charming bedrooms with unique sloped ceilings, abundant natural light, and a 3-piece bath. The fully finished basement adds exceptional functionality with a custom laundry room, a dedicated fitness space, a bonus home office/recreation room, and a stylish powder room with exposed brick. Vintage-style doors and thoughtful millwork add character throughout this level. Outside, enjoy a professionally landscaped backyard with a large interlock patio, an oversized detached garage with a loft for storage, and a heated parking pad. Enjoy direct access to the Rideau Canal pathways - perfect for cycling and leisurely strolls. Within walking distance to Bank Street, Lansdowne Park, and an array of charming cafés, restaurants, and boutiques, this property offers the perfect balance of serene, natural beauty and dynamic urban convenience. (id:36465)
Engel & Volkers Ottawa
832 Mercier Crescent
Ottawa, Ontario
Nestled in the heart of Chapel Hill South, this exquisite Caivan-built home offers a rare opportunity to enjoy nature's beauty right from your backyard. Backing onto a serene 16-acre pond and an expansive 100 acres of lush greenspace, this property provides unparalleled privacy with no rear neighbours, creating a peaceful retreat for outdoor enthusiasts and families alike. Step inside to discover a thoughtfully designed layout featuring 4 spacious bedrooms and 4 modern bathrooms. The main floor boasts soaring 9-foot ceilings, elegant hardwood flooring, and a cozy fireplace, creating a warm and inviting atmosphere. The gourmet kitchen is a chef's dream, equipped with quartz countertops, high-end appliances, and ample cabinetry for all your culinary needs. The fully finished basement offers additional living space, perfect for a home office, gym, or recreation room, and includes large windows that flood the area with natural light. One of the standout features of this property is the extensive interlock work. The fully interlocked driveway enhances curb appeal and provides durability and ease of maintenance. The backyard is equally impressive, featuring a large interlocked patio area ideal for outdoor dining and relaxation. Located in a vibrant community with easy access to parks, schools, shopping centers, and public transit, 832 Mercier Crescent combines modern amenities with natural beauty. Don't miss the opportunity to own this exceptional home that offers both luxury and tranquility. (id:36465)
RE/MAX Delta Realty Team
7359 Marcella Drive
Ottawa, Ontario
Welcome to 7359 Marcella Drive, a private 2-acre retreat in Greely on a quiet no-through-traffic street. This lovely 5-bedroom, 3-bathroom home has seen over $120,000 in upgrades, including popcorn ceiling removal ($7,000), outdoor vinyl siding w/ upgraded urethane protectant, front door replacement ($10,000), garage finishes ($9,000), renovation of primary bathroom ($15,000) with approximately an additional ($69,450) in updates throughout. Open-concept main level features hardwood floors, large windows, gas fireplace, laundry & access to a wrap-around, partly screened-in deck. Kitchen includes white cabinetry, tiled floors, granite countertops, ample storage, & generous counter space for cooking & entertaining. Primary bedroom sits on right wing w/ ensuite, his/hers closets, while two additional bedrooms & full bathroom are on opposite side. A few steps down, walkout lower level offers family & games room w/ wall-to-wall windows, second gas fireplace, two eligible bedrooms, & a two-piece bathroom, where a tub or shower could easily be installed. Heated garage ($5000 HAWT DAWG Gas Heater for 2000 sq ft ) is a handy persons dream retreat with custom epoxy flooring ($3400). Improvements at every turn! Outside offers privacy surrounded by mature trees, no rear neighbors, firepit for evenings w/ friends. Located close to golf, walking paths, schools, & everyday amenities. "Privacy, Perfection, and Peace of Mind Where Refined Living Meets Tranquil Surroundings" ** This is a linked property.** (id:36465)
Engel & Volkers Ottawa
272 Lincoln Heights Road
Ottawa, Ontario
**Open Houses: May 1 & 2, 5-7PM & May 4, 2-4PM** Welcome to 272 Lincoln Heights Roada beautifully maintained 4-bed, 3-bath detached home in a prime west Ottawa location near the Ottawa River and future LRT.The bright, spacious tiled entryway opens into a living room with hardwood flooring, expansive front windows, and a cozy fireplace. The large U-shaped kitchen features wood cabinetry and a sunny breakfast area, with an open concept dining room perfect for hosting. A family room and main floor laundry with backyard access add flexibility and function.Upstairs, the primary bedroom includes a walk-in closet and a refreshed ensuite with glass shower. Two additional bedrooms share a full bath with hot tub/shower combo. The basement includes a cozy rec room and a large storage area that wraps around one side perfect for additional organization or setting up a workbench. The fully fenced backyard features a covered deck that steps right off the family room ideal for summer entertaining.Located steps from NCC trails for cycling and cross-country skiing, Mud Lake conservation area, shopping, schools, and transit. A quiet, established neighbourhood with unbeatable access to nature and city life. Recent updates include: Garage Door (25 - not pictured), Furnace (23), AC (23), Roof (23), Windows (23), Central Vac (21) (id:36465)
RE/MAX Hallmark Realty Group
576 Athlone Avenue S
Ottawa, Ontario
Tucked away on a quiet private street, this beautifully maintained freehold semi-detached home offers all the modern conveniences as well as a quiet peaceful location. Rare spacious and bright entry with inside entry from the garage. The heart of the home is a stylish kitchen featuring spacious granite counters, abundant cabinetry, stainless steel appliances and a convenient breakfast bar. The open-concept layout flows seamlessly into the dining and living areas, where rich hardwood floors, soaring ceilings, and a cozy gas fireplace create an inviting atmosphere. The current owners have added a functional wall of built in storage. Step out onto your private deck and relax in your tranquil backyard ideal for morning coffee or evening gatherings. Upstairs, retreat to a massive primary bedroom complete with a luxurious ensuite boasting a soaker tub, glass shower, and double vanity. The second bedroom enjoys private access to a full 4-piece bathroom, while a generous third bedroom with dual closets provides flexible space for family or guests.The fully finished lower level offers even more living space, with a large family room, a second fireplace, a fourth full bathroom, and room for an additional bedroom or home office. All of this just steps from Clare Park and minutes from the shops, cafes, and vibrant energy of Westboro as well as the new Altea gym. Priced to sell! (id:36465)
Royal LePage Team Realty
909 Beckton Heights
Ottawa, Ontario
Welcome to this stunning 4-bedroom Claridge Pinehurst model, located in the highly sought-after Westwood community. Offering 2,280 sq. ft. of beautifully designed living space above grade, plus a fully finished 575 sq. ft. basement, this home blends modern style with everyday functionality. The main floor features 9-ft ceilings, upgraded hardwood floors, and a bright open layout, including formal living and dining areas, and a gourmet kitchen with quartz countertops, stainless steel appliances, and a chimney-style hood fan. Upstairs, enjoy a spacious primary suite with a walk-in closet and luxurious 5-piece ensuite, along with three generously sized bedrooms and a convenient second-floor laundry. The finished basement offers a large recreation room and full bathroom perfect for entertaining or relaxing. Ideally situated near parks, top schools, Costco, Walmart, and Hwy 417, this home is a perfect fit for families seeking comfort, space, and convenience. (id:36465)
Home Run Realty Inc.
1403 - 340 Queen Street
Ottawa, Ontario
BEAUTIFUL Newly Built and Modern 1 Bed, 1 Bath Condo on the 14th FLOOR for Rent for $2,100! VAREIL Model 630 SQFT Luxury Condominium in Claridge Moon right Downtown Ottawa offers a Bright Open Concept with beautiful North VIEWS including the OTTAWA RIVER! All High-End hardwood/tile and finishes throughout. The Kitchen offers gorgeous Quartz Countertops, Modern Backsplash, tons of Soft-Close Cabinets and Stainless Steel Appliances. Full Bathroom with bright tile and Glass Shower. Living Room/Dining Room is a generous size for a table and living space! Balcony offers a spacious outdoor area to unwind at the end of the day! Convenient In-Unit Closet LAUNDRY! LOCKER SPACE INCLUDED! Affordable Condo Fees include a Gym, Indoor Pool, Party Room, Theatre Room, Rooftop Terrace, 24 hour Concierge + Security & More! Located in a prime location CONNECTED & right ABOVE the LYON LRT Station, close to the Highway, Shopping, Restaurants, Grocery stores and walking distance to all Amenities! Walking Score: 98! MOVE-IN Ready and Available Immediately. BOOK A SHOWING TODAY! (id:36465)
RE/MAX Hallmark Realty Group
28 Evanshen Crescent
Ottawa, Ontario
Open House Sat & Sun (May 3rd & 4th) 2-4pm! Welcome to this stunning Tamarack model home offering 3,000 sq. ft. of classic living space, nestled on a premium 45 x 148 lot backing onto trees and rock hills in prestigious Kanata Lakes! Perfectly located within walking distance to parks, top-rated schools, Kanata Centrum, and transit to downtown Ottawa, this beautifully maintained home boasts many builder's premium upgrades. Enjoy 9-foot ceilings, pot lighting, hardwood floors on the main level, 4 wired ceiling speakers, and a spacious fenced yard. The main floor features formal living and dining areas, a cozy family room, an office, a kitchen with eating area, a powder room, and a laundry room (rough-in). Upstairs, you will find four spacious bedrooms and two full baths, including a luxurious primary suite with double door entry, walk-in closet, upgraded 5-piece ensuite with ceramic tile, brass fixtures, and a Jacuzzi tub. The fully finished basement offers a home theatre, recreation space with wet-bar, additional laundry room, and ample storage. Move-in ready and a rare find in an unbeatable location! Upgrades: AC - 2024, Furnace - 2014; Roof - 2011; New garage door - 2025; Garage opener with Wi-Fi - 2025 (id:36465)
Keller Williams Integrity Realty
808 - 1285 Cahill Drive E
Ottawa, Ontario
NEWLY RENOVATED! Welcome to Strathmore Towers, where modern comfort meets unbeatable convenience. This beautifully renovated 2-bedroom, 2 full-bath unit offers a fresh and contemporary living space that's perfect for professionals, downsizers, or small families alike. Enjoy a thoughtfully updated interior with spacious bedrooms, sleek bathrooms, and a functional layout designed for both relaxation and entertaining. You also have the convenience of a parking space and a locker. Located just steps from shopping, public transit, LRT, parks, and recreation facilities, this home puts you in the heart of it all, offering the ideal urban lifestyle. Residents of Strathmore Towers enjoy a variety of amenities, including a gym, party room, guest suites, outdoor pool, sauna, and much more, designed to enhance your everyday living experience. Don't miss this opportunity to own a move-in-ready unit! (id:36465)
Exp Realty
523 Rathburn Lane
Ottawa, Ontario
Welcome to 523 Rathburn Lane, nestled in the heart of sought-after Findlay Creek! This beautifully upgraded townhome offers a seamless blend of modern design and everyday comfort. Steps from a brand-new park, this home is perfectly located for both relaxation and recreation. Inside, you'll love the thoughtful luxury upgrades and stylish design choices that set this home apart. The open-concept main floor is filled with natural light and features upgraded lighting fixtures, designer finishes, and a spacious, functional layout perfect for entertaining. The kitchen shines with upgraded lighting, quartz countertops, and a walk-in pantry for maximum convenience. Upstairs, the primary suite offers a spa-inspired ensuite with a beautifully upgraded bathroom and an expansive walk-in closet that feels more like a dressing room. Two additional bedrooms and an upper-level laundry room complete the second floor, offering ultimate convenience for busy lifestyles. The finished basement adds valuable living space, featuring a cozy rec room, a den perfect for a home office or study, and a three-piece rough-in for a future bathroom giving you even more possibilities to customize the space to your needs. Step outside to a fully fenced backyard oasis with low-maintenance PVC fencing, interlock patio, custom deck, and a charming gazebo perfect for summer BBQs, relaxing evenings, or hosting guests. Located close to parks, trails, schools, shopping, and just minutes from the amenities of Bank Street, 523 Rathburn Lane offers the perfect lifestyle balance. Don't miss your chance to own this turnkey luxury townhome in vibrant Findlay Creek book your private tour today! (id:36465)
RE/MAX Hallmark Realty Group
6 Hawley Crescent
Ottawa, Ontario
Welcome to 6 Hawley Crescent- a beautifully maintained 3-bed, 2-bath SINGLE-FAMILY HOME in the heart of Bridlewood, Kanata. This freshly painted move-in ready gem sits on a rare 145-ft deep lot with mature trees, hedges, exceptional privacy & a backyard retreat complete with patio & hot tub (as is condition). Ideal for first-time buyers, young families or downsizers seeking value, space & location. Step into a bright, eat-in kitchen with bay window, hardwood floors & a cozy gas fireplace, a perfect spot for morning coffee or casual meals. A main-level powder room & inside access to the garage add everyday convenience. The spacious living room offers a warm, welcoming feel, while the adjoining dining room brings a touch of formality. Both offer hardwood floors & newer patio doors that open directly to the sunny backyard, ideal for seamless indoor-outdoor living. Upstairs, the generous primary bedroom easily fits a king bed & more, offering a peaceful retreat. Two additional bedrooms provide flexibility for kids, guests or a home office all with ample natural light. The updated main bath features modern finishes & serves the upper level with ease. The fully finished lower level family room expands your living space with stylish vinyl plank flooring & tons of flexibility- media room, gym or workspace.The laundry/storage room is clean & functional with good storage options. Outside is where this home truly shines! This deep lot provides rare privacy in a suburban setting. Lounge on the patio, host BBQ's or soak in the hot tub under the stars. There's plenty of room to garden, play or simply unwind. All of this in a prime Bridlewood location just steps to top-rated schools, parks, shopping, transit, Trans Canada trails & all the amenities that make this Kanata community so desirable. Don't miss your chance to call this one home! Open House Thurs. May 1st, 5-7pm. Offers welcome as of Friday May 2nd. (id:36465)
Royal LePage Team Realty
769 Summergaze Street
Ottawa, Ontario
Welcome to this beautifully finished 3-storey, 3-bedroom, 1.5-bath end-unit townhome offering style, comfort, and convenience. Step inside to discover a bright, open-concept living space adorned with elegant, simple décor and a soothing neutral colour palette-perfect for any style. The modern kitchen is a chefs delight, featuring stainless steel appliances, granite countertops, and a breakfast bar ideal for casual dining or entertaining. The dining area flows seamlessly to a spacious second-level balcony-perfect for morning coffee or evening relaxation. The main floor offers a versatile office/den, laundry area, and convenient access to the attached one-car garage. Upstairs, three generous bedrooms provide plenty of space for family, guests, or a home office. Enjoy the benefits of an end unit with extra natural light and added privacy. This home is ideally located close to parks, top-rated schools, shopping, transit, and a host of other amenities-making daily living a breeze. Don't miss your chance to own this move-in-ready townhome in a highly sought-after neighbourhood. Book your showing today! (id:36465)
Real Broker Ontario Ltd.
1822 Loranger Court
Ottawa, Ontario
Welcome to this beautifully maintained 2-bedroom, 2.5-bathroom townhouse condo offering comfort, convenience, and stylish living across three levels. Step into the inviting main level featuring a good size foyer, a 2-piece bathroom, a bright dining and living area, highlighted by a natural gas fireplace perfect for cozy evenings. The well-equipped kitchen comes with all major appliances, including a natural gas stove, making move-in a breeze. Upstairs, you'll find two generously sized bedrooms and a full bathroom for added convenience. The fully finished basement offers a versatile family room, perfect for movie nights, a home office, or a play area, along with a second full bathroom for ultimate comfort. The basement also features a mechanical room with in-unit laundry, washer and dryer included. Enjoy the unbeatable location just across the street from beautiful Roy Park, ideal for morning walks, weekend picnics, and outdoor activities. Plus, you're only minutes away from shopping, restaurants, and all the essentials. Don't miss your chance to own this move-in-ready gem - schedule a viewing today! (id:36465)
RE/MAX Delta Realty
393 Wiffen Private
Ottawa, Ontario
Welcome to this charming townhouse in sought-after Westcliffe Estates! Bright and inviting, the open-concept living and dining rooms are highlighted by large front windows and gleaming hardwood floors. The spacious eat-in kitchen offers abundant cabinet space, a pantry, ceramic tile flooring, and a lovely view of the backyard. The lower-level features a sun-filled family room or office area that overlooks the main floor. Upstairs, the primary bedroom boasts a walk-in closet and cheater access to a 4-piece bathroom complete with a large soaker tub and separate shower. A second generous bedroom completes this level. Step out from the kitchen to a private deck and fenced backyard perfect for relaxing or entertaining. Ideally located close to schools, shopping, transit, bike paths, and more! (id:36465)
RE/MAX Hallmark Realty Group
565 Lakeridge Drive
Ottawa, Ontario
Welcome to your sun-filled sanctuary in the heart of Avalon! This stylish 2-bedroom, 2.5 -bath upper terrace home stands out with no front or rear neighbours, offering privacy and an open, tranquil setting. Step inside to discover a bright, airy layout designed for modern living oversized windows flood the living and dining areas, as well as both bedrooms, with beautiful natural light. The seamless flow and carpet-free design throughout create a fresh, contemporary feel. The kitchen offers plenty of workspace, an eat-in area, and direct access to a spacious private balcony perfect for morning coffee or evening relaxation. Upstairs, two generously sized bedrooms each feature their own ensuite baths and abundant closet space. Enjoy the convenience of second-floor laundry and a dedicated parking space. Whether you're a first-time buyer, downsizer, or savvy investor, this home offers the perfect combination of style, comfort, and location close to parks, walking trails, schools, shopping, and transit. A must-see! Open House this Sunday from 1:30-2:30. (id:36465)
Details Realty Inc.
106 - 2630 Southvale Crescent
Ottawa, Ontario
Rarely offered 3 Bedroom! A spacious condo in a great location! Pride of ownership is evident here with this move-in ready home conveniently situated on the main floor of the building facing South. This two-storey condo features 3 Bedrooms, 1.5 Bathrooms and 2 spacious balconies for outdoor living space - one on each level! On the main level is the updated, modern Kitchen, complete with tiled backsplash, and stainless steel appliances. All appliances replaced in last 4 years, and some as recently as 2024! The open concept Living and Dining Rooms make entertaining a breeze! Access to the main level balcony is through the sliding doors in the Living Room. Cozy bedroom currently used as a comfortable Den is separated from the Dining area by stylish sliding doors. A handy 2 piece Powder Room and Storage Room complete the main level. Upstairs, you will find the sizeable Primary Bedroom with access to the upper level balcony, an additional Bedroom, main 5 piece Bathroom with double vanity and stone countertop, and Laundry with storage area. There is also another storage stylishly converted into an office with closet. There is no lack of storage in the apartment. The condo is air conditioned by an efficient modern (2021) / remote controlled 3-split AC/Heat Pump . Updated LED lights and professionally installed engineered hardwood on main level . The building features a party/meeting room with full Kitchen, games room, workshop, bike room and exercise room for your enjoyment. Swim in the outdoor pool in the sunny warm summer months. Close to Hwy 417, public transit, shopping, dining, schools, recreation. 48 Hours Irrevocable on all Offers per Form 244. (id:36465)
Royal LePage Performance Realty
1780 Plainridge Crescent
Ottawa, Ontario
Welcome to this charming 3-bedroom, 2.5-bathroom home located in the sought-after Notting Hill neighborhood of Orleans. The main floor boasts 9-foot ceilings, hardwood flooring, and an open-concept layout, seamlessly connecting the kitchen with quartz countertops, dining, and living areasperfect for both everyday living and entertaining. Upstairs, you'll find three spacious bedrooms, including a comfortable primary suite. The lower-level rec room offers additional living space, complete with a cozy fireplace, ideal for movie nights or a relaxing retreat. Step outside to enjoy the backyard deck, perfect for summer entertaining, along with a small shed for extra storage. With no front or rear neighbors, you'll love the added privacy and peaceful surroundings. This home is conveniently located within walking distance to elementary and high schools, grocery stores, coffee shops, and restaurants. Don't miss outschedule your viewing today! (id:36465)
RE/MAX Hallmark Realty Group
520 Convenire Row
Ottawa, Ontario
Welcome to this brand-new Cambridge model, a stylish 3-storey corner-unit townhouse available for rent in the sought-after Avalon West community in Orleans! Thoughtfully designed for modern living, this bright and spacious 2-bedroom, 2.5-bathroom home is perfect for professionals or small families. The open-concept kitchen features a breakfast bar, granite countertops, and stainless steel appliances, including a fridge (to be installed before occupancy), stove, dishwasher, and microwave. Enjoy a sun-filled living room with direct access to a large balcony, ideal for relaxing or hosting guests. A powder room completes the main living level. Upstairs, the private primary suite offers a 3-piece ensuite, while the second bedroom has easy access to its own 3-piece bathroom. Both bedrooms are finished with cozy carpeting. The main level includes laundry facilities and direct access to the single-car garage. Being a corner unit, this home is filled with extra windows and natural light! Conveniently located close to schools, parks, trails, shopping, and recreational facilities. Note: Some photos have been virtually staged to showcase the spaces' full potential. Window coverings and blinds will be installed before Tenant moves in. Tenant pays: Hydro, Gas, Water, Hot Water Tank Rental, Cable, Internet, and Phone. (id:36465)
Exp Realty

