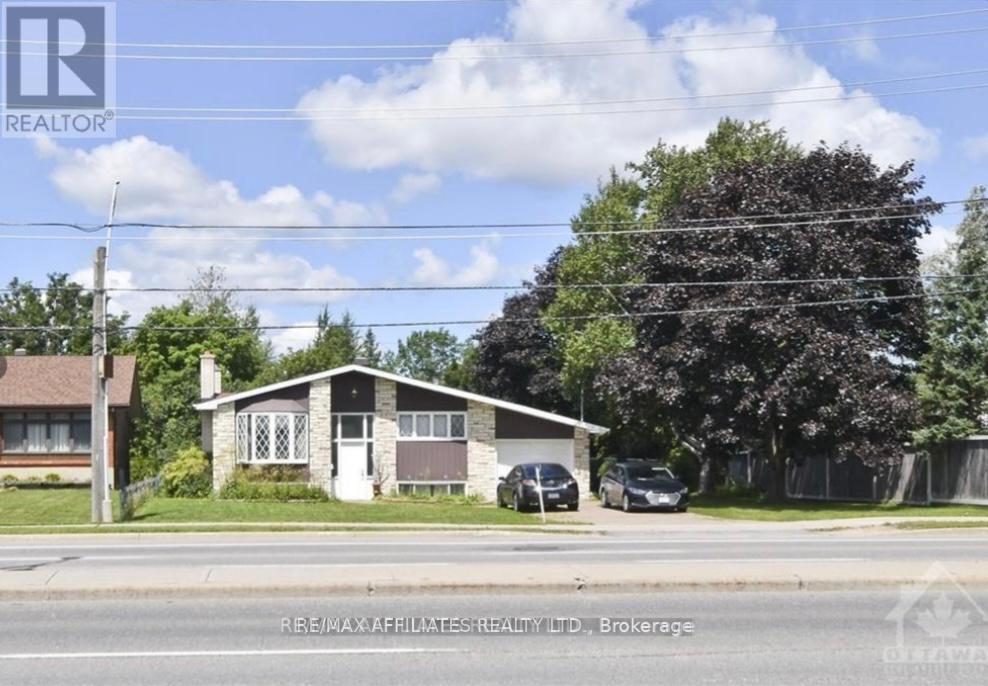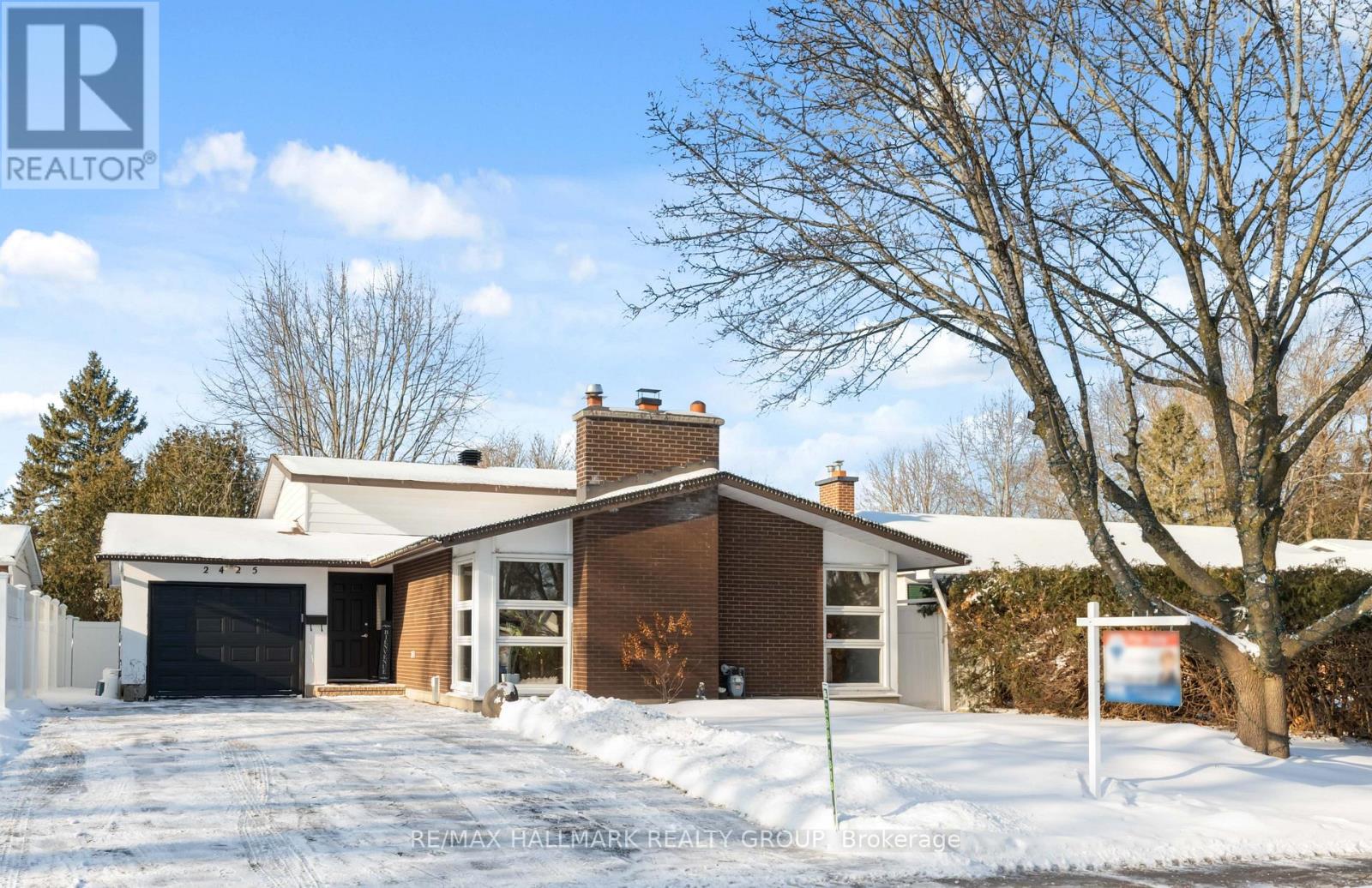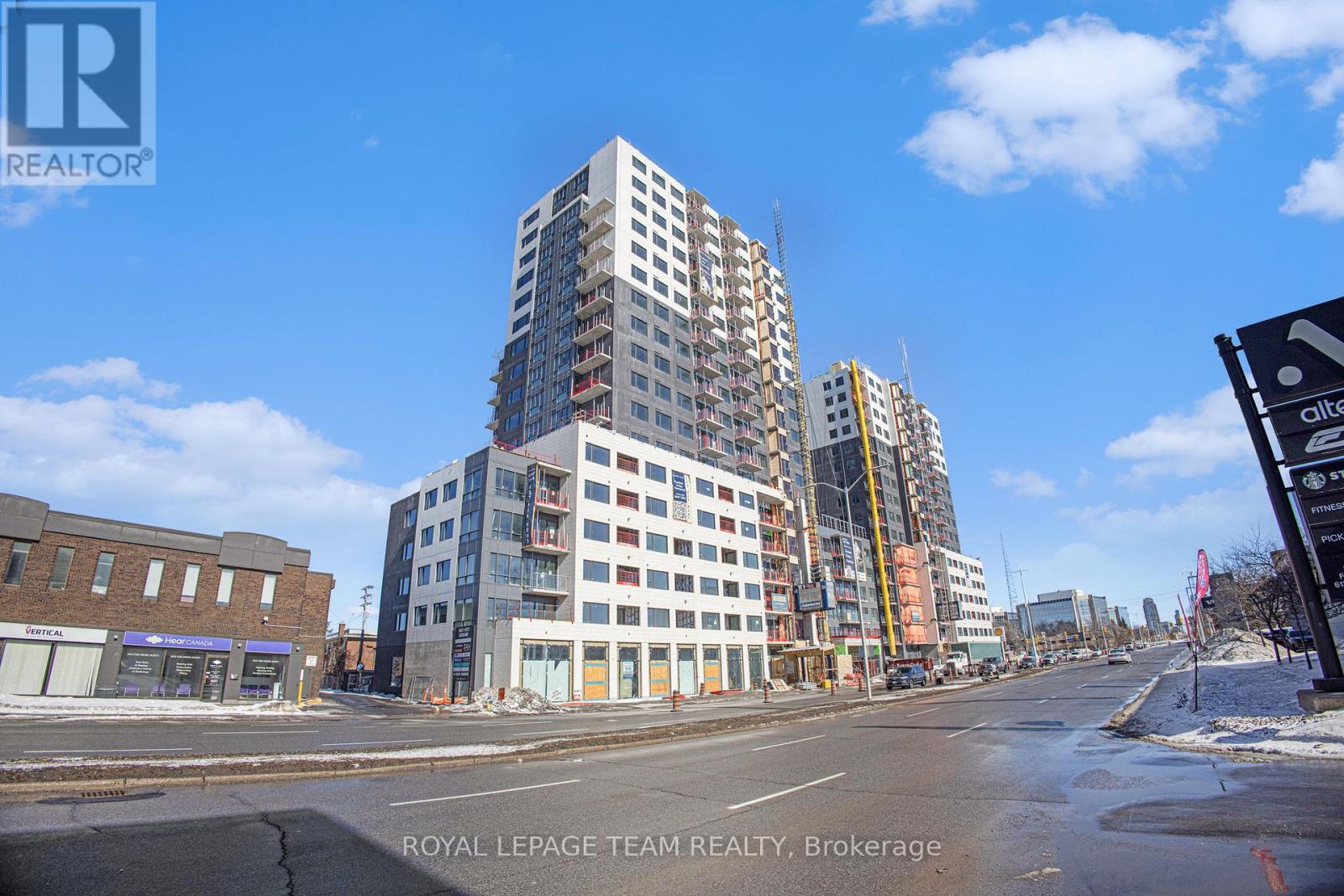546 Woven Place
Ottawa, Ontario
Welcome to this 3 bed + den/2.5 bath END UNIT townhome. The first level features a foyer with built-in bench and MASSIVE den/office. The open concept second floor is flooded with natural light, and features a gas fireplace, vast living/ dining areas with laminate flooring, and a large balcony. The modern kitchen boasts quartz countertops, stainless steel appliances, and a generous island with breakfast bar. The third floor features your Primary bedroom with an ensuite bathroom with quartz countertops, and walk-in closet. Second and third bedrooms are spacious and offer ample closet space. A full bath with double sinks completes the third level. Laundry is conveniently located on the way upstairs, and a powder room completes the main floor. Single-car garage with interior access and automatic opener! Great location! Close to transit, Centrum, CT Centre, Tanger outlets and more! Available immediately! (id:36465)
RE/MAX Hallmark Realty Group
G1 - 51 Cambridge Street N
Ottawa, Ontario
Welcome to this beautifully renovated ground-level one-bedroom apartment in the heart of Centretown. This stylish unit offers modern finishes, a bright open-concept layout, and the convenience of private walk-in access. This apartment features a spacious bedroom with ample closet space, a contemporary kitchen with stainless steel appliances and quartz countertops, and in-building laundry for added convenience. Ask us about our Parking, and a fully furnished option as seen in the photos. Located in a prime area, this home is within walking distance to Bank Street, Little Italy, and Chinatown, with easy access to public transit, shopping, restaurants, and cafes. A perfect option for professionals, students, or anyone seeking a modern and convenient living space in the city. (id:36465)
Exp Realty
227 Grandview Road
Ottawa, Ontario
Crystal Bay waterfront resort like property providing an array of entertainment and recreational activities year round. Only 126 single family properties on the Ottawa River from Britannia to the NCC greenbelt making this a special opportunity. This modern 'smart' home has breathtaking panoramic views across the river to the Gatineau Hills and towards the city. The three level 3 bedroom split home and additional self contained Coach House all reimagined since 2021 are situated on a .85 acre lot with over 180' of waterfront. You can feel the serenity as you arrive through the gated entrance. High quality finishes throughout the buildings and grounds. Huge deck over a 3 season family room w/sauna. Other inclusions are a 36x18 inground saltwater pool, large deck and patio area, putting green, firepit, generator, BBQ station, gazebo and dock. Double car garage at main home and a single drive through garage at the Coach House. To be featured on HGTV's Luxury Lakefront Properties. Private retreat on the Grandview Golden Mile. (id:36465)
RE/MAX Hallmark Realty Group
704 - 556 Laurier Avenue
Ottawa, Ontario
Wonderfully maintained 2 bed, 2 bath unit nestled in the heart of Centretown! This larger unit is found in a sought after building minutes to amenities, public transit, LRT, Tech Wall Dog Park and trendy restaurants. Walk in to a practical kitchen with quartz countertops and stainless steel appliances. The sunlit living/dinning room offers plenty of space for full sized furniture. Beautiful built-ins for your TV and books. Relax in front of the fireplace or make your way onto your private balcony with beautiful views of the Gatineau Hills. The first bedroom comes equipped with a Murphy bed/office desk. Perfect for those working from home. The Primary isn't short on space even with its own ensuite. Ensuite shower has been updated to a larger glass door model. As if the unit isn't enough, this building has great amenities. An indoor pool, gym, party room and a wonderful BBQ terrace. (id:36465)
Exp Realty
#2 - 9 Gilmour Street W
Ottawa, Ontario
It's a wonderful location in centre town, two levels living space, second floor, hardwood floor, a large living room with bay window and dining, the kitchen have two side counter and cabinet, and a door to large size balcony, primary bedroom with two large closets, a good size washroom, third floor, a lovely loft can use a second bedroom/office/den. In-suite laundry. The Rideau canal is 100 meters away and easy to take a walk or run, steps to Ottawa University, parliament Hill, NAC, Elgin Street, Byward market, shop and restaurant. Its available from now. Easy to show! (id:36465)
Details Realty Inc.
4347 Innes Road
Ottawa, Ontario
LOCATION LOCATION LOCATION!! FULLY RENOVATED Investors and Business! This 3 bedroom, 2 bathroom raised bungalow with separate entrance for the lower level is great for a new adventure in investing or even converting to a home based business. mixed use, Zone GM21 (439) there is so much potential for whatever you may need. Air conditioner was replaced in 2019. The detached bungalow sits on a large lot and has a spacious backyard.many uses of the land with City of Ottawa approvals and zoning by-laws. High traffic road close to many new developments. Buyer to vary all possible uses as Innes Rd has many new developments. Surrounded by all the big box stores.The site is approximately 15,000 ft with the frontage of 75 and depth of 200 ft. Facing Innes Rd creating high visibility for this property. Close proximity to retailers such as home depot, metro, walmart, shopper drug, boston pizza, and much more. Come and take a look, it won't last long. Currently leased at $3600/month plus utilities. (id:36465)
RE/MAX Affiliates Realty Ltd.
1164 Bordeau Grove
Ottawa, Ontario
This stunning 4-bedroom home in the desirable Convent Glen N neighbourhood, where timeless style meets unparalleled pride of ownership. From the moment you arrive, the stately front façade makes a lasting impression. The spacious living & dining areas provide the perfect setting for entertaining. The bright kitchen is sure to inspire any home chef. It boasts crisp white cabinetry, complementing appliances, gleaming stone countertops & convenient pantry closet. The generous family rm invites relaxation w/wood-burning FP & serene view of the peaceful backyard setting. Throughout the principle rms, you'll find hickory HW flring, crown moulding, neutral paint tones, & elegant lighting fixtures. Upstairs, the primary bed offers enough rm for even the largest bedroom set, complete w/WIC & 3pc ensuite. The additional bedrms are generously sized, w/ample closet spc & natural light. A neutral full bath w/classic finishes completes the 2nd lvl. The fully finished LL expands your living spc w/lrg rec rm, ideal for movie nights or watching the game. A convenient den offers an ideal home office space, & a secondary space can easily be transformed into a gym or playrm. A pleasing powder rm adds convenience to the LL, & the unfinished area provides abundant storage spc. Step outside to your own private retreat-an impressive south-facing yard that offers the perfect setting for relaxation or entertainment. A patio door from the family rm leads to a spacious deck, complete w/retractable awning, creating an ideal space for outdoor living during the warmer months. Beautiful interlock stonework runs from the front entrance & driveway, extending along the side of the house & into the backyard. This home is located in a neighbourhood renowned for its exceptional schools, picturesque parks, & winding pathways that connect to scenic trails along the Ottawa River. W/quick access to the hwy, the LRT station, & proximity to shopping & major amenities, convenience is at your doorstep. (id:36465)
RE/MAX Hallmark Pilon Group Realty
2 St. Remy Drive
Ottawa, Ontario
This contemporary, modern Smart home is truly a Rare find in the heart of Barrhaven. Completely Renovated, this stunning, 4 bedrooms, 4 bath-(3 full) home boasts over 3000 sq ft of finished space and sits on an 80 x 100 ft corner lot. Professionally landscaped with interlock patio & walkways. Freshly painted throughout in a neutral palette. Every detail of this home speaks luxury. Grand entrance with double height ceilings, hardwood staircase & flooring, modern updated lighting. Featuring a chic, modern kitchen with clean lines, high end SS Appliances, gas stove, quartz countertops, breakfast bar & large pantry. This home is perfect for entertaining with separate dining/living room & family room. 2 spacious primary bedrooms to choose from both with ensuites & oversized balconies to relax, read & enjoy your morning coffee. 1 primary retreat features a 5 pc ensuite that is like a spa, with a custom walk in shower with double rainfall shower heads. Dream ultimate walk in closet! Every woman's dream. Spacious, bright with shelving & organizers. Hardwood flooring on the 2nd level, 2 additional generously sized second bedrooms & laundry room. Bright, fully finished lower level makes the perfect space for entertaining, gym or media room complete with a wet bar & additional bath. You have a true, private backyard oasis, fully fenced with large patio & gardens & a custom shed to store all your furniture. Double car garage is heated which is convenient if wanted to have a workshop area. Every element of this home reflects thoughtful design and quality craftsmanship. Don't miss the opportunity to make this distinctive home yours - schedule a private tour today! (id:36465)
RE/MAX Hallmark Realty Group
2425 Ogilvie Road
Ottawa, Ontario
Nestled in the highly sought-after community of Beacon Hill North, this sun-filled contemporary home offers a perfect blend of elegance and modern functionality. Thoughtfully updated, this well-designed Minto-built split-level residence features three spacious bedrooms and an attached garage, set on a generous lot. The sophisticated living room, with its large picture window and inviting gas fireplace, creates a warm and welcoming ambiance. A well-proportioned dining room is ideal for entertaining, while the beautifully appointed kitchen boasts stainless steel appliances, a gas stove, generous counter space, and a built-in breakfast bar. The former family room, now used as a dining area, showcases picturesque garden views, with patio doors extending seamlessly to the outdoor living space. Upstairs, the primary suite offers a private retreat with an ensuite bath, complemented by two additional well-sized bedrooms. Gleaming hardwood floors enhance both the main and upper levels. The lower level is designed for comfort and versatility, featuring a beautifully renovated recreation and entertainment space, a spacious gym area, and a laundry room ideal for both relaxation and practicality. Walk to schools including Colonel By H.S. with renowned IB program, Parks, Ottawa River, Parkway & LRT. 24 hours irrevocable. UPDATES: Main Floor: New entrance flooring. New baseboards for a polished look .Upgraded lighting pot lights & stylish fixtures. White kitchen cabinets for a fresh, modern feel. New patio doors & interior doors .Home repainted for a bright and inviting atmosphere. Fully renovated lower level with a new recreational room. New flooring throughout Rubber flooring added in the gym for durability . Updated laundry room with a brand-new washer & dryer. (id:36465)
RE/MAX Hallmark Realty Group
618 Beatrice Drive S
Ottawa, Ontario
Don't miss this Beautiful home in Chapman Mills. Step inside to a spacious three bedroom, three bath home. Gleaming hardwood floors throughout the main level. Entertain with ease in the formal living and dining area. Open layout at the back of the home has bright eat-in kitchen, and family room with gas fireplace. Patio doors from the kitchen lead out to a large deck and fully fenced yard. 2piece bath on main level. Second floor Primary bedroom has large walk in closet, and 4piece bathroom. Two more good size bedroom and main bath. Lower level is fully finished. Close to many amenities. Don't wait! Book your viewing today! (id:36465)
Exp Realty
42 Marchbrook Circle
Ottawa, Ontario
Discover luxury and tranquility at 42 Marchbrook Circle, an exquisite single-family residence on 2 acres in a prestigious enclave of Kanata, just minutes from Kanata High-Tech Park, top schools, shopping, and recreation. This elegant 5-bedroom, 4-bathroom home boasts a full brick exterior, metal roof with a lifetime warranty, a grand 3-car garage, and an expansive interlock driveway perfect for RV and boat parking. A rarely found neat and flat section beside this house offers a year-round sports field or construction of another home for additional income and value. Inside, the 3-level foyer features a beautiful curved staircase with a gorgeous chandelier. The main floor office is equipped with a French door, open concept living, and dining rooms with an insert bar. DesLaurier designed custom cabinetry, high-end quartz countertops with edge profiling, and built-in appliances. An Ideal southern exposure and expansive windows bathe all breakfast and family room in abundant natural light. The second floor offers 4 well-pointed bedrooms plus a loft, hardwood flooring throughout, a luxurious primary ensuite with a new shower, tiles, toilet, and LED mirrors, and three other great-sized bedrooms plus a double-sink main bathroom. The fully finished basement features a separate entrance from the garage and a large rec room with a fireplace. It also includes a kitchenette and wet bar, a full bathroom, storage rooms, and a bedroom or multi-purpose room. This thoughtful design ensures both functionality and entailment options in the basement space. Enjoy geothermal heating (no gas, no water bill), buy-out hot water tank. The lushly landscaped backyard offers a multi level patio stone deck leading to a charming gazabo surrounded by meticulously maintained flower and trees. After a long day's work, the serene landscape becomes a tranquil retreat, perfect for relaxation and rejuvenation. Some pictures are virtually staged. (id:36465)
Solid Rock Realty
B614 - 1655 Carling Avenue
Ottawa, Ontario
Experience refined luxury at Carlton West! This spacious 2-bedroom apartment, designed for modern living with floor-to-ceiling windows, sleek quartz countertops, and premium luxury vinyl flooring. The modern kitchen features high-end built-in appliances, including an integrated microwave/hood fan, dishwasher, stove/oven, and refrigerator, while in-suite laundry adds convenience. Relax in the spa-inspired bathroom with a deep soaking tub and enjoy the ease of keyless entry. Residents have access to world-class amenities, including a state-of-the-art fitness center, yoga studio with complimentary classes, a rooftop terrace with an entertainment lounge and outdoor grilling stations, a resident lounge & club room, co-working spaces, a game room, and secure bike storage. T his pet-friendly community also includes WIFI, with additional parking/EV Parking and locker options available at an extra cost. Move in by July 2025 and enjoy one month FREE rent! Schedule your tour today and discover luxury living at Carlton West. See virtual tour of the two-bedroom model unit in the link provided. Photos are also of another two-bedroom unit in the building. (id:36465)
Royal LePage Team Realty












