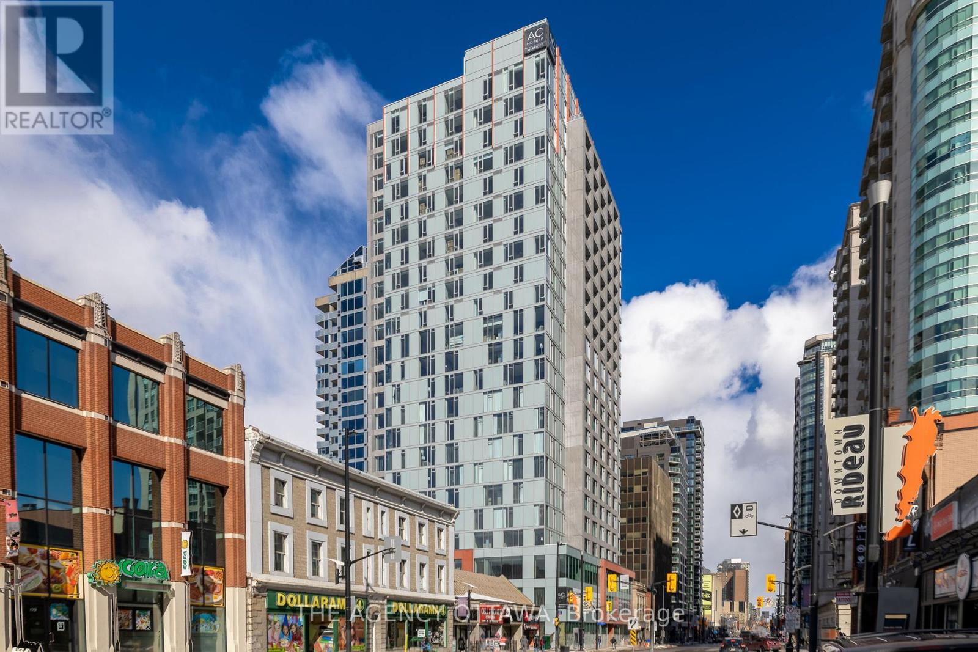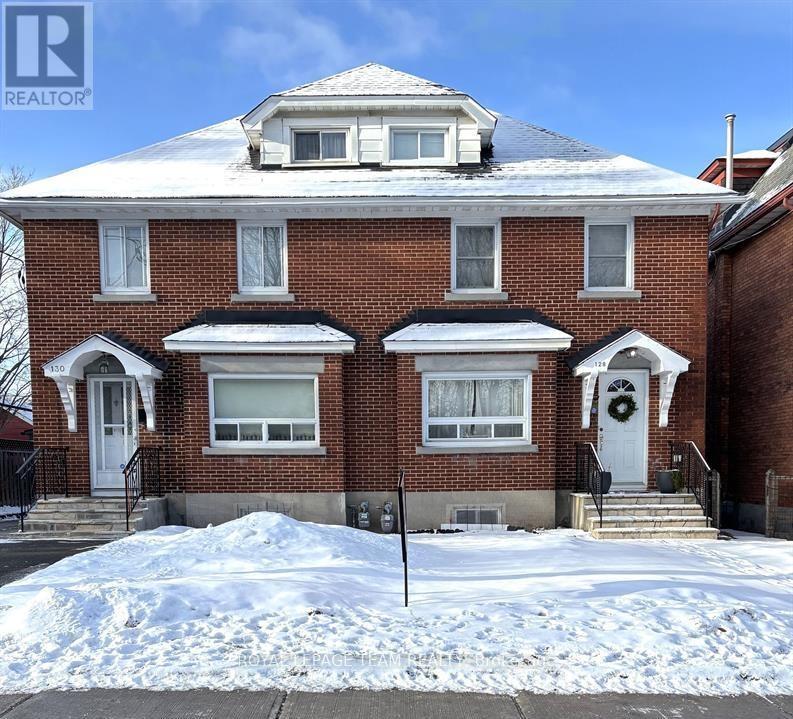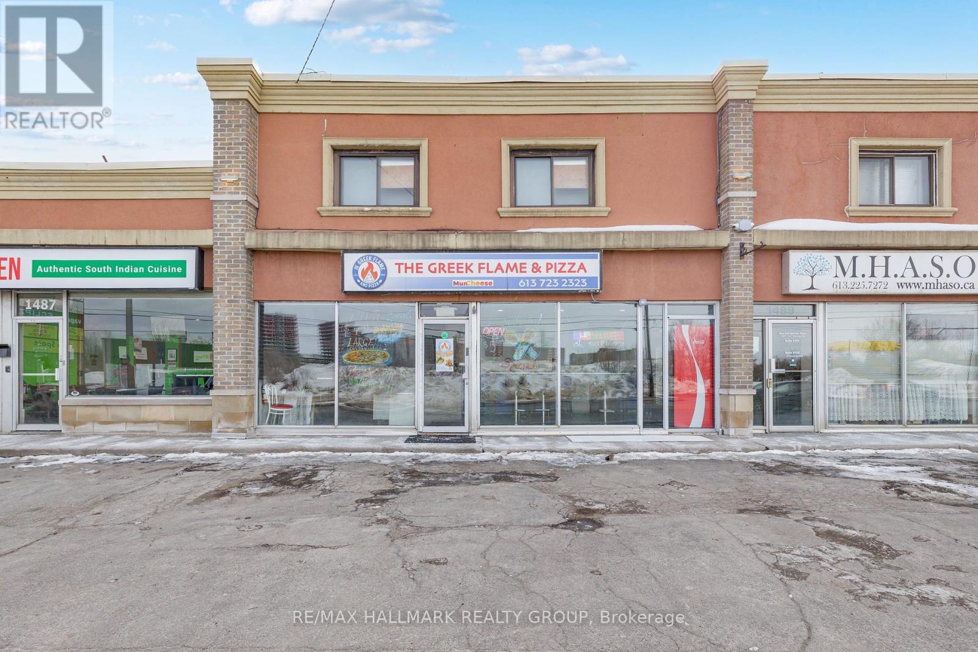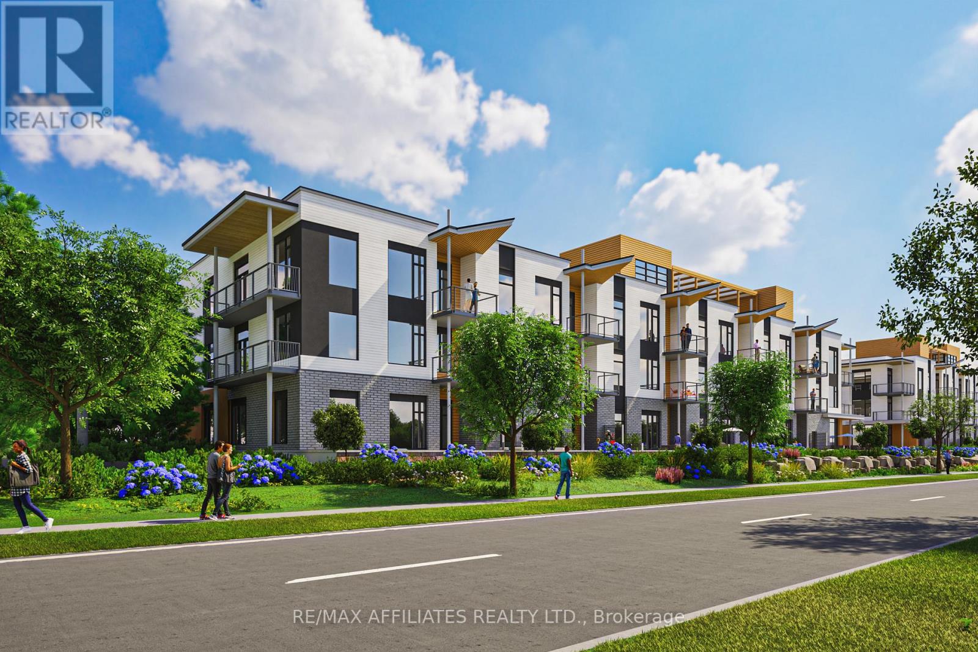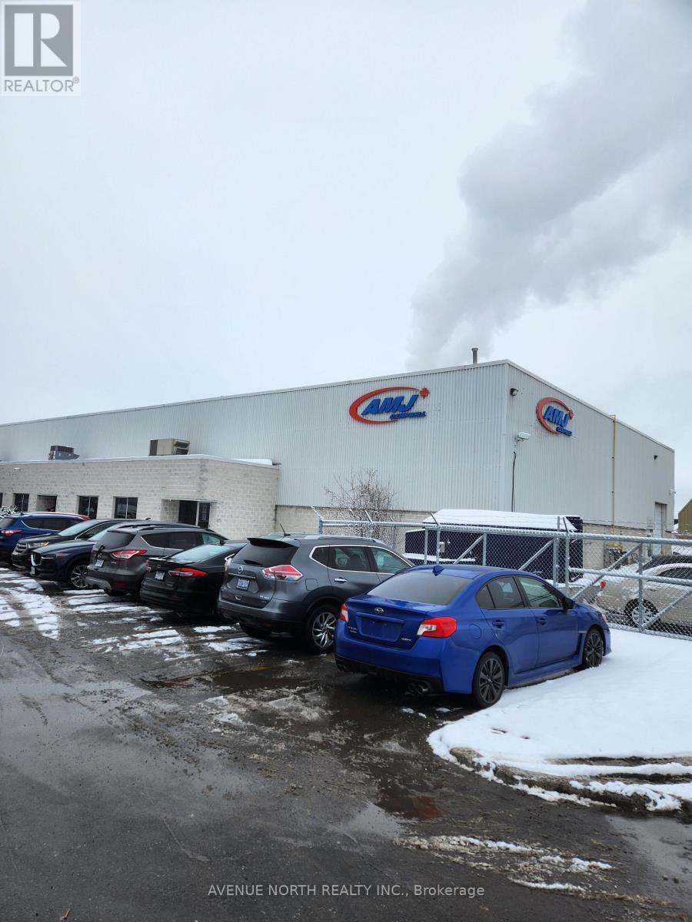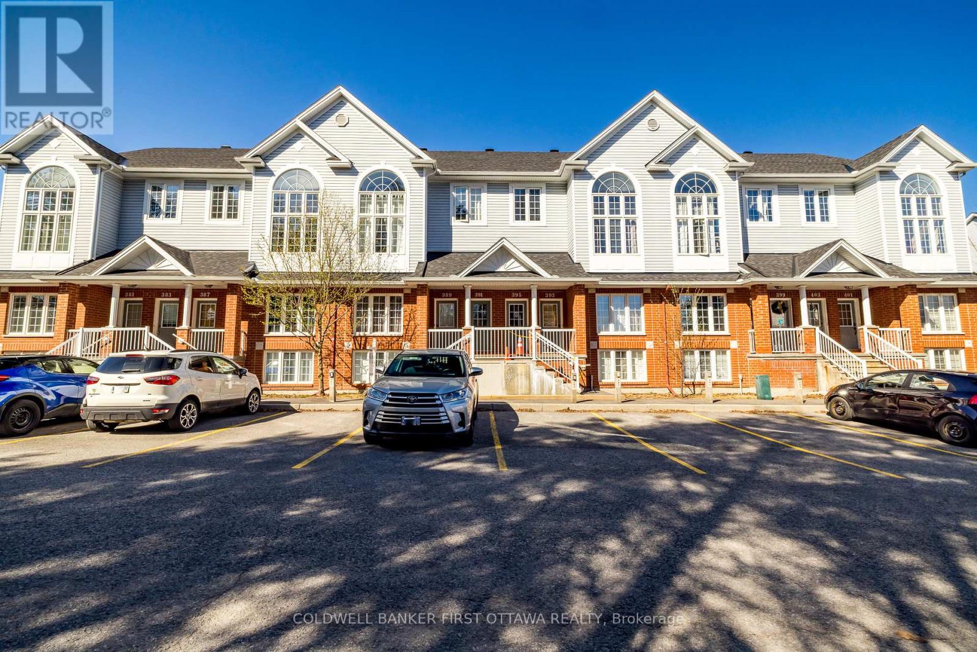1604 - 199 Rideau Street
Ottawa, Ontario
Welcome to MRKT Lofts, nestled above the brand-new AC Hotel by Marriott in the heart of Ottawa's vibrant ByWard Market, where modern urban living meets upscale hospitality. This never-lived-in, thoughtfully designed one-bedroom corner unit maximizes space and comfort with an open-concept layout, floor-to-ceiling windows, and stunning views of Parliament. The sleek kitchen features stainless steel appliances and an island, perfect for casual seating and effortless entertaining. The bright primary bedroom offers a spacious closet for ample storage, while in-suite laundry adds everyday convenience. Residents enjoy premium shared hotel amenities, including an indoor pool, sauna, fitness center, secure underground parking with bike storage, and 24/7 video surveillance for peace of mind. At street level, the AC Kitchen serves European-inspired breakfasts, while the AC Lounge offers handcrafted cocktails and tapas in a stylish setting. With a Walk Score of 99, this prime location places you steps from the city's best shopping, dining, and cultural hotspots, including the Rideau Centre, University of Ottawa, ByWard Market, LRT, and Parliament Hill. (id:36465)
The Agency Ottawa
128 & 130 Bayswater Avenue
Ottawa, Ontario
Welcome to this beautiful all brick side by side double in Hintonburg. Rarely offered here is 2 (3) bedrm semi detached homes that have been in the same family for 53 years. This property sits on a 56x130 foot lot with parking & 3 garages off the back lane with a zoning of R4UB -think of the possibilities. The sellers have lived in 130 & it features an addition of a main floor family room. Both sides have 3 bedrooms on the 2nd floor with a main bathroom, & a spacious living room, dining room & kitchen. 130 has granite counter tops, french doors on the main level, a finished basement & bath in the basement. There is extra storage in the 3rd floor attic space. 3rd floor is finished & can be used as another bedrm or office space with additional storage as well in both houses. 128 Bayswater is tenanted & is available to view only after viewing 130 or with an offer. Close to Preston, the Civic Hospital, the LRT, walking distance to Lebreton Flats & all the shops that Hintonburg has to offer. (id:36465)
Royal LePage Team Realty
1107 Normandy Crescent
Ottawa, Ontario
*OPEN HOUSE SUNDAY, APRIL 13TH 2-4pm* This home offers an unbeatable combination of location, luxury, and lifestyle! This reimagined two-story home in the coveted Carleton Heights area was fully renovated in 2018 with no detail overlooked! Situated on an expansive lot, this 5-bedroom, 4-bathroom home combines modern elegance with functional design. Step inside to be greeted by an open-concept layout, gleaming hardwood floors, and an abundance of natural light throughout.The living room features a versatile bonus space, while the formal dining room is perfect for hosting. The chefs kitchen impresses with its striking hexagonal tile backsplash, Quartz countertops, stainless steel appliances, and Calacatta porcelain tile flooring. The spacious primary suite is a private retreat, complete with a spa-like 4-piece ensuite, a luxurious walk-in closet, and a bonus area for added comfort.The newly finished lower level provides additional living space complete with bedroom and full bath, and the attached extra deep garage with inside entry adds convenience. Outdoors, the huge backyard boasts a deck and patio and huge storage shed, ideal for relaxing or entertaining. Just steps away from top-rated St. Rita School. (id:36465)
Royal LePage Team Realty
B - 1489 Merivale Road
Ottawa, Ontario
Established, Fully Renovated Restaurant with Brand-New Equipment & Endless Potential! Take ownership of a thriving, long-standing restaurant that's ready to generate income from day one! Situated on a high-visibility main street, this well-established business boasts a loyal customer base, efficient systems, and a strong presence on online ordering platforms. A proven success story, it's now seeking its next visionary owner as the current proprietor moves on to new ventures.This turnkey opportunity features a flexible lease with extension options, along with unlimited rear parking for added convenience. Unlock even more potential by capturing the lunch crowd with earlier hours or transforming the front parking area into a charming patio to elevate the dining experience.Surrounded by major developments and a growing population, this prime location is bursting with opportunity. Whether you're an experienced entrepreneur or a first-time restaurateur, this is your chance to step into a business with built-in momentum. Don't miss out, make it yours and start growing today! (no liquor license). 5+5 years renewal available. Monthly lease: 1st yr: July 1, 2024 to June 30, 2025 - $3145.88 + hst $408.97 = Total: $3554.85, 2nd yr: July 1, 2025 to June 30, 2026 - $3224.53 + hst $419.19 = Total $3643.72. (id:36465)
RE/MAX Hallmark Realty Group
1707 - 20 Daly Avenue
Ottawa, Ontario
Flooring: Tile, Unveil the essence of luxury in this gorgeous 1 bedroom, 1 bathroom condo in the heart of Ottawa. Step inside to discover a FULLY FURNISHED & ALL UTILITIES INCLUDED haven, complete with in-unit laundry for ultimate convenience. As the largest one-bedroom unit in the building, you'll have ample space to live, work, and entertain in style. This unit features breathtaking views of the Parliament of Canada, visible from both the bedroom and the private balcony. In this building you will discover a party room perfect for hosting gatherings, an exercise room, and a rooftop terrace. Don't miss your chance to call this exceptional space your new home!, Deposit: 6000, Flooring: Hardwood (id:36465)
Ava Realty Group
21 Murray Street
Ottawa, Ontario
Great location with the Byward market at your doorstep. Approximately 1000 sq ft of ground floor retail space with a 250 sq ft of mezzanine/storage space. Two piece bathroom and one underground parking spot. (id:36465)
Coldwell Banker Rhodes & Company
1601 - 199 Rideau Street
Ottawa, Ontario
Welcome to MRKT Lofts, perched above the brand-new AC Hotel by Marriott in the heart of Ottawa's vibrant ByWard Market where modern urban living meets upscale hospitality. This never-lived-in, thoughtfully designed studio unit maximizes space and comfort with a bright, open-concept layout, a sleek kitchen featuring stainless steel appliances, and the convenience of in-suite laundry. Residents enjoy premium shared hotel amenities, including an indoor pool, sauna, fitness center, secure underground parking with bike storage, and 24/7 video surveillance for peace of mind. At street level, the AC Kitchen offers European-inspired breakfast options, while the AC Lounge provides a stylish setting to enjoy handcrafted cocktails and tapas in the evening. With a Walk Score of 99, this prime location places you steps from the city's best shopping, dining, and cultural hotspots, including the Rideau Centre, University of Ottawa, ByWard Market, LRT, and Parliament Hill. (id:36465)
The Agency Ottawa
19 Gwynne Avenue
Ottawa, Ontario
Where luxury, location & coveted design meet; Welcome to this new custom built residence complete with 4 bedrooms, 4 bathrooms, impeccable finishes & custom features that exude sophistication & thoughtful design. Within walking distance of the Civic Hospital, Dow's Lake, the canal, walking trails, coffee shops & trendy restaurants. A magnificent custom kitchen complete with spectacular island & cabinetry will take your breath away as you experience every thoughtful detail that has gone into this curated residence. The open concept design for the ultimate living & hosting environment is bathed in natural light - huge windows. The large lower level family room & 3pc bathroom provide additional living area and enjoy radiant heating throughout the basement & garage. The large private outdoor living space is ideal for a growing family. The superb design & impeccable finish sets this luxury residence apart & presents a rare opportunity to experience extraordinary living in the heart of the city.Where luxury (id:36465)
First Choice Realty Ontario Ltd.
304 - 3071 Riverside Drive E
Ottawa, Ontario
Step into waterfront elegance at The Docks at Mooney's Bay! This stunning 2-bedroom, 2-bathroom Westside Riverside A2 condo offers 1,004 sq. ft. of modern living space with an additional 259 sq. ft. of private balcony space spread across two balconies. Open-concept kitchen, dining, and living area modern kitchen with quartz countertops, large primary bedroom with ensuite bath spacious second bedroom (perfect for guests or an office) floor-to-ceiling windows for natural light two private balconies with breathtaking views . Located in one of Ottawa's most desirable riverside communities, this home is designed for comfort, style, and convenience. The open-concept layout is flooded with natural light, thanks to floor-to-ceiling windows, seamlessly blending indoor and outdoor living. The gourmet kitchen features a 60x36 island, quartz countertops, modern cabinetry. Residents enjoy top-tier amenities, including a rooftop terrace, and scenic walking trails along the Rideau River. Steps from Mooney's Bay Beach, Carleton University, Hogs Back Park, and public transit, this condo offers the perfect blend of nature and urban convenience. Condo to be built, condo photos are renderings finishes may vary based on buyer selection. (id:36465)
RE/MAX Affiliates Realty Ltd.
2710 Stevenage Drive
Ottawa, Ontario
This 21,000 square foot warehouse layout is ideal for storage and distribution or light industrial use. There is a fenced yard around the 2 dock level doors and one large drive in grade level door. Ceiling height is 24 feet clear. There is approximately 1000 square feet of office space with 2 separate entrances and 2 washrooms in the office and 2 washrooms in the warehouse. Very good location !!! This is a Gross Lease !!! (id:36465)
Avenue North Realty Inc.
23 - 389 Wiffen
Ottawa, Ontario
Welcome to 389 Wiffen Private, a meticulously maintained and welcoming lower-unit townhome in the desirable Bells Corners community. This charming residence offers the perfect blend of comfort, practicality, and convenience, making it an ideal choice for first-time buyers, young families, or those looking to downsize. Upon entering the main floor, you'll be greeted by the cozy living room, featuring wall-to-wall carpeting that adds warmth to the space. The living room flows effortlessly into the dining area, creating an open-concept design that's perfect for entertaining or family meals. The kitchen is bright, spacious, and well-equipped with ample counter and cabinet space, making cooking and meal prep a breeze. It also includes a dedicated eat-in area with sliding doors that lead to the backyard deck/balcony. For added convenience, the main floor includes a laundry area discreetly tucked behind two large closet doors, keeping everything functional and out of sight. A powder room completes this level. Downstairs, you'll find two bright and generously sized bedrooms, each with large windows that flood the rooms with natural light, creating a relaxing and inviting atmosphere. Both bedrooms offer plenty of closet space for all your storage needs with the primary bedroom featuring a walk-in closet. The main 4-piece en-suite bathroom features a soaker tub and a stand-up shower for ultimate relaxation. A family room with an office nook rounds out this level. Additional highlights of this property include an owned hot water tank and the convenience of a surface parking space just steps from your front door. Situated in a family-friendly neighbourhood, you'll be close to transit, DND, and within walking distance to local shopping, parks, schools, and amenities. The common area fee covers water & building insurance. Dont miss the chance to make this charming townhome your own! (id:36465)
Coldwell Banker First Ottawa Realty
544 Renaissance Drive
Ottawa, Ontario
Welcome to 544 Renaissance, a meticulously maintained 3-bedroom, 2.5-bathroom home in a tranquil enclave in Avalon East. This charming property strikes the perfect balance between peaceful living and convenience; nestled along quiet pathways ideal for strolls, yet just a short walk from grocery stores, restaurants, and cafes. The south-facing backyard is a true gem, taking advantage of an extra-deep lot and no rear neighbours with views of green space and all-day sunshine that pours into the home through large windows. Inside, you'll find spacious living areas, including a basement den with fireplace, family room, formal dining, breakfast nook, and generously sized bedrooms, highlighted by a massive primary suite with a 4-piece ensuite and walk-in closet. Plenty of storage space included. For entertaining, relaxing, and everyday life, this home is a perfect retreat. Call Logan today and make this inviting property yours! (id:36465)
Royal LePage Team Realty
