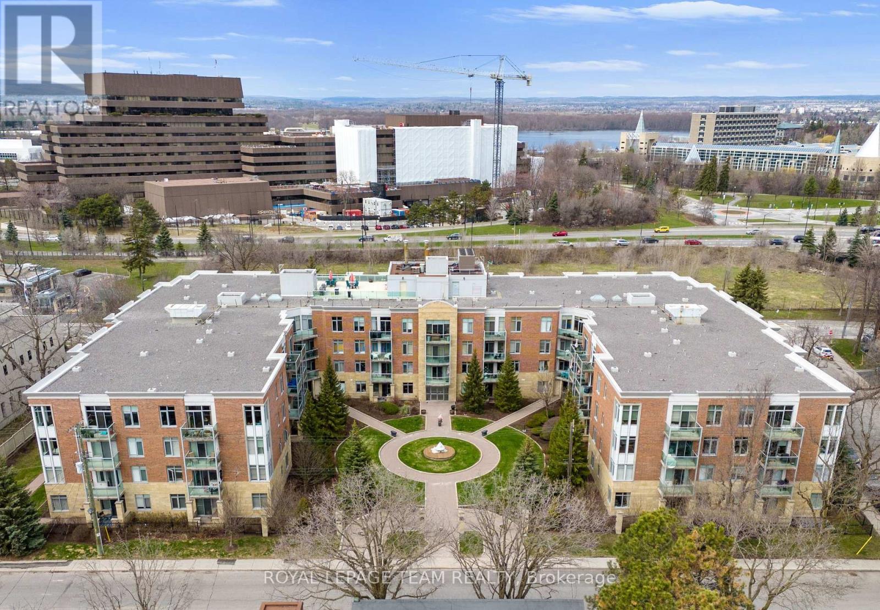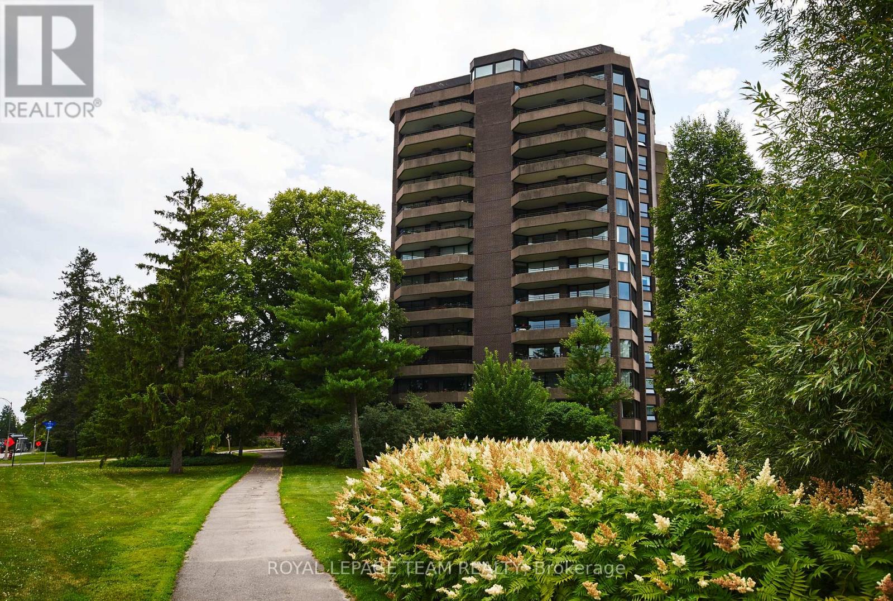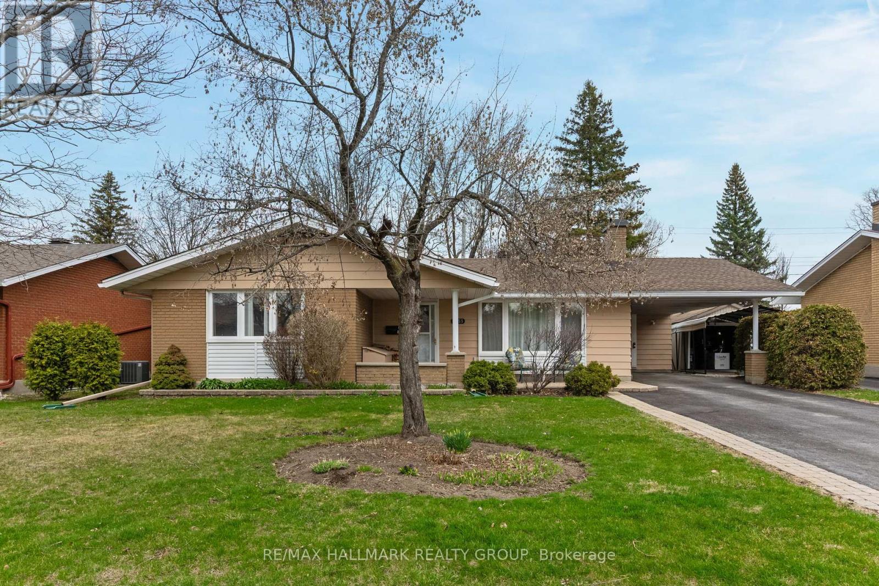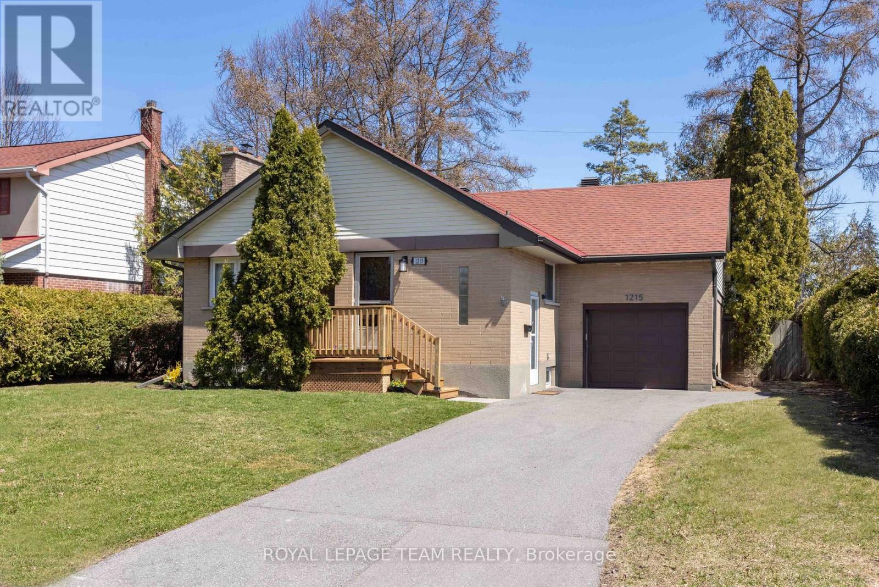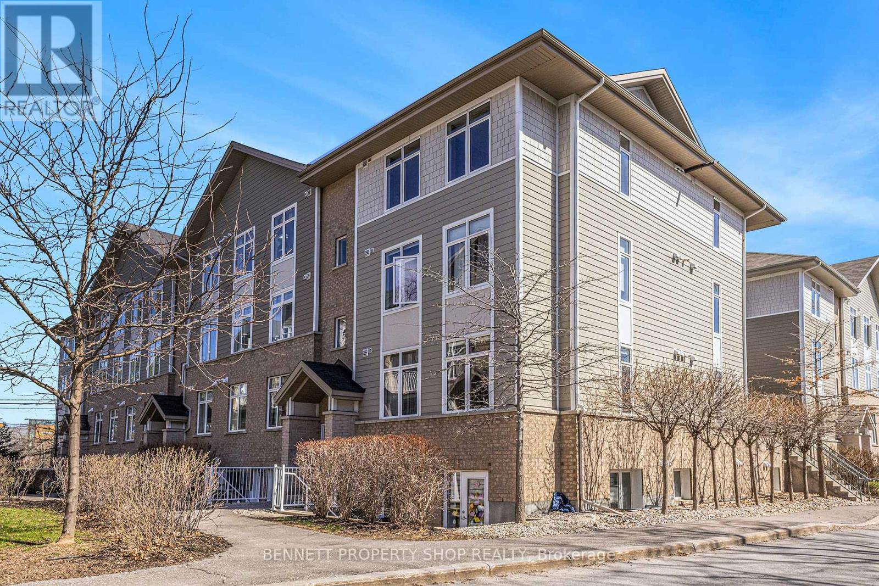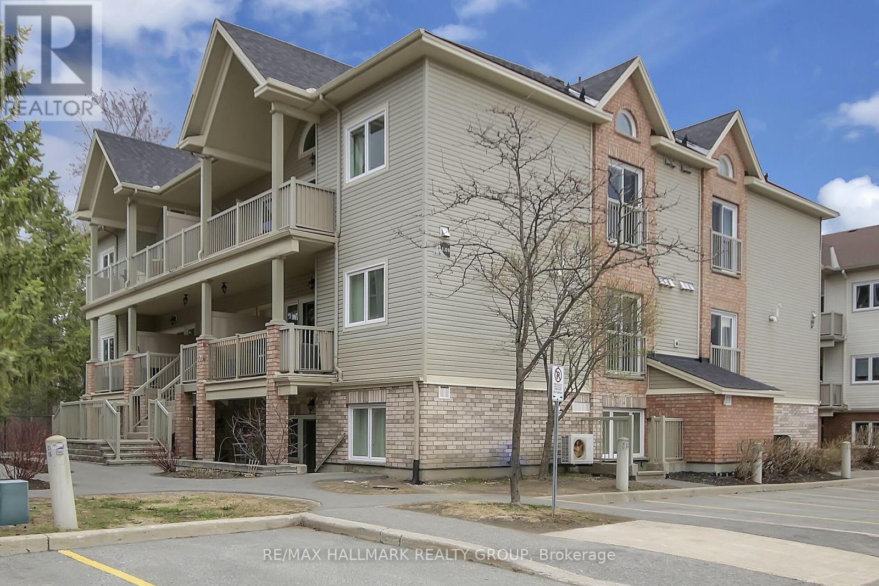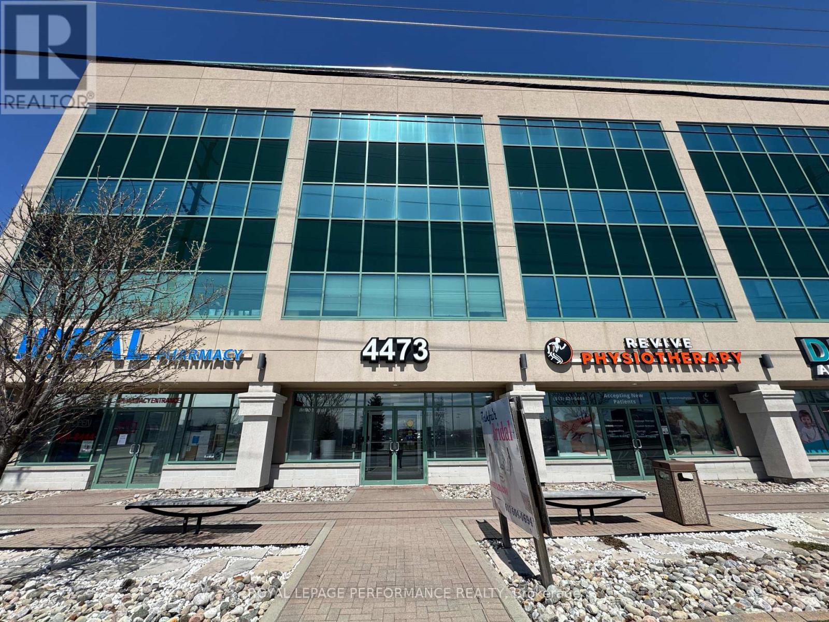6341 Renaud Road
Ottawa, Ontario
Welcome to this custom Minto "Elora" 3 bedroom 3 bathroom single family home, offering the style and comfort of new construction without the wait. Professionally landscaped with stone hardscaping and a rear pergola for alfresco dining, this property boasts exceptional curb appeal. Thoughtfully designed home features gleaming hardwood floors that flow seamlessly from the front door through the main and second levels, including the staircase, creating a warm and cohesive feel throughout. The main floor offers a formal dining room and a great room centered around a gas fireplace, finished with an eye-catching stone façade. The chefs kitchen boasts upgraded soft-close cabinetry, an island with a "cappuccino bar" eat-in area and high-end stainless steel appliances, making it a true centerpiece of the home. Adjacent to the kitchen is a versatile lounge area, perfect for use as a home office or play area. From the kitchen there are terrace doors leading to a beautifully landscaped (fully fenced) backyard with durable vinyl fencing, providing a low maintenance yet inviting outdoor retreat. On the 2nd level, the primary suite serves as a luxurious retreat with a stylish ensuite featuring a double-glass shower, extra long vanity with quartz countertop, and a spacious walk-in closet. 2 additional bedrooms are generously sized, offering comfort and flexibility for guests, children, or office use. The finished basement expands the living space further, with a media room, gym area, laundry and utility room that includes ample storage space. Note: this area also has a rough in for a future full bathroom to be installed. This home stands out with an extensive list of builder upgrades, ensuring quality and sophistication at every turn (detailed list available). With an attached single-car garage for added convenience, this elegant property is ready for its new owner. (id:36465)
RE/MAX Hallmark Realty Group
223 - 205 Bolton Street
Ottawa, Ontario
Welcome to Sussex Square, just steps from the ByWard Market, Rideau Centre, and Global Affairs Canada, this well-maintained building sits on a quiet street across from a park. Residents enjoy a full suite of amenities, including a party room with kitchen and patio, rooftop terrace with BBQs and Parliament Hill views, a fitness centre, and secure underground parking.This bright and stylish 1-bedroom + den unit offers 9 ceilings and 715 sq ft of functional living space. Interior highlights include granite countertops, hardwood flooring, in-suite laundry, a walk-in closet, west-facing balcony, underground parking, storage locker, and bike locker. Fees include heat and water! Status certificate available. (id:36465)
Royal LePage Team Realty
3d - 300 Queen Elizabeth Drive
Ottawa, Ontario
Set on the corner of Queen Elizabeth Driveway and First Avenue, this rare condominium offers iconic Rideau Canal views to the east and tranquil Patterson Creek behind. The building features a striking 1970's design with a grand lobby that is a true architectural statement.This spacious, light-filled unit boasts south-east and west-facing 3D windows, hardwood floors, a formal dining room with mirrored walls, a large living room wrapped in windows, and a euro-style terrace. The oversized bright galley kitchen is a masterclass in function and flow as it opens into a charming breakfast nook or study. The primary suite features a corner window, generous closets, and a rain shower ensuite. A second bedroom and full bath complete the layout. Residents enjoy an indoor pool and sauna-all just steps from The Glebe's shops, dining, and canal-side trails. At 300 Queen Elizabeth Driveway, the best of design, location, and lifestyle come together with quiet confidence and luxury. Book a private viewing today! (id:36465)
Royal LePage Team Realty
165 Dahlia Avenue
Ottawa, Ontario
Welcome to 165 Dahlia Avenue a beautifully maintained bungalow in the heart of Ottawas highly desirable Alta Vista neighbourhood. This spacious 3+2 bedroom, 3 full bathroom home combines charm with comfort, offering an ideal setting for families alike. Step inside to a bright, well designed main floor featuring a sun-filled living room, an updated kitchen with beautiful cabinetry, granite countertops, and generous storage throughout. The main level has three bedrooms including the large primary suite with lots of closet space and private ensuite, plus a second full bathroom in the hall and an additional family room, perfect for everyday living and entertaining. The fully finished lower level offers exceptional flexibility, with two additional bedrooms, a third full bathroom, and two expansive rec rooms ideal for teens, guests, or a home gym. Ample storage throughout the home ensures everything has its place. Step outside to your private backyard that is peaceful, and surrounded by mature trees. Whether you're hosting summer BBQs or enjoying a quiet evening, this outdoor space is made for relaxation. Living in Alta Vista means enjoying tree-lined streets with unmatched convenience. You're just minutes from top-rated schools like Canterbury High School, and within easy reach of CHEO, The Ottawa Hospital, parks like Vincent Massey, and the Rideau River Eastern Pathway. Groceries, dining, and everyday amenities are just around the corner, and transit is steps away, making commutes downtown or anywhere in the city a breeze. Come experience it for yourself! (id:36465)
Keller Williams Integrity Realty
K - 139 Harthill Way
Ottawa, Ontario
Stylish & spacious upper-level condo with 2 parking spots! Welcome to 139 Harthill Way a bright, beautifully maintained upper-level unit that shows like a model home. This 2-bedroom, 2-bathroom gem offers an open-concept layout with a sun-filled living area that walks out to a private balcony, perfect for your morning coffee or evening wind down. The modern kitchen with granite counters, new stainless appliances & breakfast bar, flows effortlessly into the living and dining spaces, making it ideal for entertaining. The spacious primary bedroom features a large wall to wall closet and an ensuite with a corner glass shower. A second full bathroom and in-suite laundry add convenience and comfort. With two dedicated parking spots, pet-friendly policies, and a well-managed condo community, this home offers both lifestyle and location. Close to parks, transit, shops, grocery, gyms and much much more! Don't miss your chance to own in this desirable neighbourhood! (Ac new 2024, kitchen 2021) (id:36465)
Fidacity Realty
135 Wild Senna Way
Ottawa, Ontario
OPEN HOUSE Sunday May 4th 2 to 4 pm! This gorgeous 3-storey corner unit 3 beds + office/den & 4 baths townhome is located in the heart of Barrhaven close to all amenities. The main floor den offers ample opportunity for the perfect home office, running your home based business, play area, or secondary living room. The stunning second level features open concept dining, living areas with hardwood floors, a chefs kitchen with ample cabinetry, granite countertops and large central island. Enjoy the abundant natural light and relax on the oversized balcony. The third level features a large primary bedroom with ensuite and a large WIC. Two additional good sized bedrooms, a full bathroom and a laundry room completes the 3rd level. Don't miss the opportunity to view this home. Call to schedule today (id:36465)
Power Marketing Real Estate Inc.
2117 Valin Street
Ottawa, Ontario
Open House Sun May 4th 2-4PM. Welcome to this stunning 3000 sqft home plus a finished basement, offering the perfect blend of space, comfort, and modern upgrades ideal for professionals, growing families, or multigenerational living. Step into the welcoming foyer that leads to a bright family room, seamlessly connected to the formal dining area. The bright kitchen boasts quartz counters, SS appliances (fridge & gas stove 2024), a peninsula with seating, and breakfast nook, all overlooking the cozy living room with a fireplace. A main floor office and convenient main-level laundry (washer & dryer 2024) complete the space. Up the curved hardwood stairs, the airy & massive loft offers endless possibilities or potential conversion to a 5th bedroom. The grand primary features TWO walk-in closets and a 5-piece ensuite, creating a true retreat. The tastefully updated second full bath complements the 3 additional well-sized bedrooms filled with natural light. The large finished basement provides even more living space, with a bathroom rough-in ready for your customization. Step outside to your fully fenced backyard, featuring a hot tub under the gazebo and large storage shed (2023).Freshly painted, additional updates also include Front Doors (2025) Roof (2024), Furnace & AC (2022), 200-amp electrical service (2023).Located in a prime neighborhood, within walking distance to Glandriel Park, Coyote Trail Park, shopping, and restaurants and easy access to public transit. This carpet free home offers space, style, convenience and some serious flexibility. Welcome to your next level home! (id:36465)
Keller Williams Integrity Realty
1705 - 324 Laurier Avenue W
Ottawa, Ontario
Chic urban living, 1 bed + Den condo Has Balcony, Underground PARKING and LOCKER . Bright open concept living space is complemented by modern high-quality finishes throughout. Floor to ceiling windows allow lots of natural light, Living Room & Bedroom have Patio doors to large Balcony . Kitchen boasts granite counter tops and s/s appliances. In-Unit Laundry, Amenities include a fully equipped exercise room, rooftop outdoor pool with elegant poolside cabanas, BBQ's, party room with kitchen and bar area, pool table, theater and concierge. Located in the heart of the city, within walking distance to parliament hill, restaurants, groceries, transit, plus other major amenities. Condo fee includes Heat, Water, Building insurance . 48hrs notice for all showings, 4:30-8pm Weekdays , 10-4pm on weekends .. To BOOK Appointments Call Shirn Shadman 613-851-7799 (id:36465)
RE/MAX Hallmark Realty Group
92 Cleadon Drive
Ottawa, Ontario
OPEN HOUSE THURS 5-7 pm! Incredible location, minutes to the water & Andrew Hayden Park which is one of the prettiest parks in the city! Easy access to the waterfront bike path! 65 -foot frontage X 100 feet deep, GREAT size lot! This home has been BEAUTIFULLY cared for by the SAME owner for over 60 years! Pride of ownership is VERY VERY apparent! The proper foyer offers a tiled floor & privacy door! The SITE finished hardwood floors are in PERFECT condition! A wall of gorgeous windows in the living room adds so much wonderful natural light! A cool upgrade to gas fireplace- painted brick & marble tile surrounds the hearth! Dining room opens to the living room AND the screened in porch which is an amazing extension of the home! Lots of people remove the wall between the dining room & kitchen allowing for a more open feel! The cute kitchen cabinets are in wonderful shape; there is a good size eat in area within the kitchen too! The primary has a 2-piece ensuite, the 2 additional bedrooms are a good size! All the bathrooms have been updated over the years! FULLY finished, bright lower level offers a large rec room, wood stove, a den (playroom, lots of other options) a FULL bath & laundry! North facing fenced backyard offers a wood deck & interlock patio! ! Back of the roof was re -shingled in 2020 & front 2015! NONE of the windows are original- ALL vinyl! Furnace & AC 2016. This is an AMAZING buy! 24 hour irreversible (id:36465)
RE/MAX Absolute Realty Inc.
2085 Boake Street
Ottawa, Ontario
Lovingly cared for and well maintain three bedroom , two and a half bathroom end unit townhome in a very desirable area of Orleans . Walking distance to shopping , schools , the Ray Friel centre , walking trails and so much more. Easy access to highway 417 . This family friendly home offers an abundance of natural light , partially open concept kitchen living and dining area open to a private backyard. There are three bedrooms upstairs and a main bath . The large primary bedroom features a four piece ensuite bath and walk in closet . The lower level has a cozy family room with a gas fireplace , laundry and storage rooms . The single car attached garage with remote door opener has inside access to the home . (id:36465)
RE/MAX Hallmark Realty Group
369 Pleasant Park Road
Ottawa, Ontario
Sought after Alta Vista Location! This home has huge lot of 66 ft X 209.81 ft for a total of 13,847.46 square feet and offers multi-family or large single family development potential! This charming home can be easily be rented at a good rental price while you create your plans for future projects. The zoning proposed is CM2H as per the draft 2 zoning code which you can view geoOttawa maps.ottawa.ca or engage.ottawa.ca draft 2 see section 907 which is scheduled for approval fall 2025. Pleasant Park transit way station is close by and has access to LRTs soon to be 40+ stations across the City, which means car free access to centretown, uOttawa, Carleton University, airport, Rideau Centre, ByWard market, as well as Senators planned Le Breton Flats Hockey Arena. Easy access to Rideau River bike paths! Alternatively, this charming 2 story home echoes the feel of a luxurious cottage in the city. The backyard and outdoor space is enormous! You will appreciate the landscaping and the depth of the backyard. The interior boasts three spacious bedrooms on the second level, an office or 4th bedroom on the lower level plus a recreational room. This home has lovely wood mouldings and hardwood floors on both the main and second levels. A beautiful upgraded kitchen. Roof and windows updated 2005 and furnace 2006. As a bonus this home has 200 AMP service! Wonderful opportunity for a family to move in and enjoy. Great backyard to build an in-law suite or even a new home or addition. Call me as I am an experienced in the real estate business hence listing on Grapevine or have your agent book a viewing. (id:36465)
Grape Vine Realty Inc.
1703 - 200 Rideau Street
Ottawa, Ontario
Claridge Plaza, trendy 1 bed and den open concept suite. Hardwood floors, balcony, in unit laundry. Thoughtful design and meticulous craftsmanship define this striking landmark address located in the very heart of the city. Building offers "Plaza Club" a fabulous recreation centre with indoor pool, sauna, fitness room, private lounge and 24 hr. concierge. One storage locker also included. Rideau Centre, Byward Market, Ottawa U, Restaurants, Groceries, LRT/Public Transit and so much more are right at your door. Pictures from previous listing. Urban lifestyle at it's best. See it today!, Deposit: 4200, Flooring: Hardwood, Flooring: Ceramic. (id:36465)
Royal LePage Team Realty
1055 Wiseman Crescent
Ottawa, Ontario
Welcome to 1055 Wiseman Crescent, a charming bungalow tucked into the heart of Riverside Park. An interlocked walkway and covered front porch welcomes you, surrounded by a beautifully landscaped front yard. A carport and extended driveway offer parking for up to three vehicles, making daily life that much easier.As you enter, you're greeted by a formal foyer with a mirrored door closet, perfect for organizing coats and shoes. From there, hardwood floors lead you into a bright and spacious L-shaped living and dining area. An elegant wood burning fireplace with a stone brick finish adds a cozy centerpiece, making the space ideal for relaxing evenings or entertaining guests.The kitchen is bright and functional, featuring white cabinetry, ample counter space, and a convenient eat up island, perfect for casual meals. Tile flooring keeps the space practical and easy to maintain.Down the hall, hardwood floors run throughout all of the bedrooms. The primary suite offers plenty of natural light and an impressive amount of storage with a large closet. Two additional bedrooms offer great flexibility for family, guests, or a home office setup. A full 4-piece bathroom completes the main level.The finished basement expands your living space with a large recreation room, complete with electric fireplace and waterproof vinyl plank flooring. A bonus room provides extra space for a gym, hobby area, or guest room, while a 3-piece bathroom adds convenience.Outside, the backyard is set up for both relaxation and entertaining. Enjoy a deck for outdoor lounging, a shed for additional storage, and a paved patio area perfect for outdoor dining, surrounded by green space for kids or pets to enjoy.Located close to shopping centers, grocery stores, Mooneys Bay Beach, bike paths, and great schools, 1055 Wiseman Crescent is a wonderful place to call home offering both comfort and convenience in one of Ottawas well-loved neighborhoods. (id:36465)
RE/MAX Hallmark Realty Group
2412 Rosewood Avenue
Ottawa, Ontario
First time available in over 45 years. Two-storey, 5 Bed, 2.5 Bath, detached family home in Whitehaven. A fantastic 62' by 100' lot that offers a spacious fenced-in and hedged private backyard perfect for outdoor gatherings and even an addition. The main floor has a traditional layout with a bay window at the front of the house and a large eat-in kitchen. All the bedrooms are on the second level. Large primary bedroom with walk-in closet and 4-piece ensuite bath. The full-height basement provides a recreation room, storage & laundry. The garage features convenient inside entry, and has access to the back yard. Renovators and savvy buyers will appreciate the opportunity to renovate to their preference and maximize the homes potential. Roof new in 2023. 24-hour irrevocable on all offers. (id:36465)
Lpt Realty
1803 - 200 Rideau Street
Ottawa, Ontario
A trendy 1 bed + den open concept suite. Hardwood floors, balcony and in-unit laundry. Thoughtful design and meticulous craftsmanship define this striking address located in the very heart of the city. The building offers "Plaza Club" a fabulous recreation centre with an indoor swimming pool, sauna, fitness room, private lounge and 24-hour security. Urban lifestyle at its best. See it today!, Deposit: 4200, Flooring: Hardwood, Flooring: Carpet Wall To Wall. (id:36465)
Royal LePage Team Realty
1215 Agincourt Road
Ottawa, Ontario
Located on Agincourt Road in the family friendly Bel Air Park neighborhood, this well-maintained bungalow is ready for its new family. Featuring 3 bright bedrooms, including a spacious primary suite situated over the attached garage. The functional layout offers a large kitchen and a generous living room with fireplace, perfect for everyday living and entertaining. Step outside to a lovely backyard deck, ideal for outdoor dining and relaxation. The expansive basement with high ceilings provides excellent potential for customization and additional living space. Situated on a 50 x 100 corner lot, this home combines practical design with a desirable location. A wonderful opportunity to own a versatile home in a friendly, mature community. 200amp service (ready for your electric car). AC provided by heat pump.. Open house Saturday & Sunday 2pm-4pm. Building inspection available upon request. (id:36465)
Royal LePage Team Realty
H - 322 Everest
Ottawa, Ontario
Welcome to this spacious 2 bed 2 FULL bath 1 level corner unit Penthouse! Spectacularly located within walking distance to great shopping at Trainyards, public transit, restaurants, recreation, schools, 3 hospitals & in close proximity to the 417 - you will be downtown in minutes! A wonderful open concept main entertaining space that is flooded with natural light & features soaring ceilings, hardwood floors, a kitchen with an eat up island, a sweet balcony to relax & read a book on & in-suite laundry! The principal suite has a private ensuite & a walk-in closet. Bedroom number 2 is perfect as a home office or a nursery. Underground parking & a lovely courtyard round out this fabulous home. Please come make it yours today! (id:36465)
Bennett Property Shop Realty
2201 - 3600 Brian Coburn Boulevard
Ottawa, Ontario
Experience modern living at its finest with The Daybreak model by Mattamy Homes. This brand new 845 sqft condo features a spacious 2 bed/2 bath plus den layout. The kitchen boasts stunning quartz countertops and a stylish backsplash, creating a sleek and functional cooking space. Enjoy the elegance of luxury vinyl planks that flow seamlessly throughout the home complemented by smooth 9' ceilings that enhance the open feel. Step out onto your private balcony off the living room, perfect for relaxing and enjoying the view. Nestled in a prime location this apartment offers easy access to the great outdoors with nearby Henri-Rocque Park, Vista Park and the Orleans Hydro Corridor trail. For sports enthusiasts, the Ray Friel Recreation Complex and Francois Dupuis Recreation Centre are just a short drive away. Walk to shopping and restaurants. Convenience is at your doorstep with planned neighborhood retail spaces on the main floor and easy access to transit. Five appliance voucher included. (id:36465)
Exp Realty
2208 - 3600 Brian Coburn Boulevard
Ottawa, Ontario
Experience modern living at its finest with The Arise model by Mattamy Homes. This brand new 626 sqft condo features a spacious 1bed + den/1 bath layout. The kitchen boasts stunning quartz countertops and a stylish backsplash, creating a sleek and functional cooking space. Enjoy the elegance of luxury vinyl planks that flow seamlessly throughout the home complemented by smooth 9' ceilings that enhance the open feel. Step out onto your private balcony off the living room, perfect for relaxing and enjoying the view. Nestled in a prime location this apartment offers easy access to the great outdoors with nearby Henri-Rocque Park, Vista Park and the Orleans Hydro Corridor trail. For sports enthusiasts, the Ray Friel Recreation Complex and Francois Dupuis Recreation Centre are just a short drive away. Walk to shopping and restaurants. Convenience is at your doorstep with planned neighborhood retail spaces on the main floor and easy access to transit. (id:36465)
Exp Realty
2312 - 3600 Brian Coburn Boulevard
Ottawa, Ontario
Experience modern living at its finest with The Begin model by Mattamy Homes. This brand new 540 sqft apartment features a spacious 1 bed plus den layout. The kitchen boasts stunning quartz countertops and a stylish backsplash, creating a sleek and functional cooking space. Enjoy the elegance of luxury vinyl planks that flow seamlessly throughout the home complemented by smooth 9' ceilings that enhance the open feel. Step out onto your private balcony off the living room, perfect for relaxing and enjoying the view. Nestled in a prime location this apartment offers easy access to the great outdoors with nearby Henri-Rocque Park, Vista Park and the Orleans Hydro Corridor trail. For sports enthusiasts, the Ray Friel Recreation Complex and Francois Dupuis Recreation Centre are just a short drive away. Walk to shopping and restaurants. Convenience is at your doorstep with planned neighborhood retail spaces on the main floor and easy access to transit. (id:36465)
Exp Realty
2313 - 3600 Brian Coburn Boulevard
Ottawa, Ontario
Experience modern living at its finest with The Journey model by Mattamy Homes. This brand new 720 sqft condo features a spacious 2 bed/1 bath layout. The kitchen boasts stunning quartz countertops and a stylish backsplash, creating a sleek and functional cooking space. Enjoy the elegance of luxury vinyl planks that flow seamlessly throughout the home complemented by smooth 9' ceilings that enhance the open feel. Step out onto your private balcony off the living room, perfect for relaxing and enjoying the view. Nestled in a prime location this apartment offers easy access to the great outdoors with nearby Henri-Rocque Park, Vista Park and the Orleans Hydro Corridor trail. For sports enthusiasts, the Ray Friel Recreation Complex and Francois Dupuis Recreation Centre are just a short drive away. Walk to shopping and restaurants. Convenience is at your doorstep with planned neighbourhood retail spaces on the main floor and easy access to transit. (id:36465)
Exp Realty
J - 1109 Stittsville Main Street
Ottawa, Ontario
Experience exceptional condo living in the vibrant Jackson Trails community, ideally situated with the convenience of shopping, dining, parks and public transit all within walking distance. This well-maintained upper unit features a spacious living room with access to a private balcony. The kitchen offers ample storage and counter space, while two generously sized bedrooms provide comfortable living. Enjoy the convenience of an in-unit laundry room and a full 4-piece bathroom. Laminate flooring throughout. This is a fantastic starter home at an excellent price point, complete with one owned parking spot. (id:36465)
RE/MAX Hallmark Realty Group
177 Arcola Private
Ottawa, Ontario
Rare opportunity in a prime location! Just steps from the Rideau River, with access to scenic parks and trails, this spacious 3-bed, 4-bath home is only minutes from downtown Ottawa and offers quick access to Highway 417.Townhomes like this rarely come up for sale in this area and this one delivers space, function, and charm. The finished basement includes a full bathroom, ample storage, and one of two laundry rooms in the home.On the main level, you'll find a convenient kitchenette with a walk-out to a large deck and fenced yard perfect for outdoor living. The second level offers a bright, open-concept living space with oversized windows and a stylish kitchen with an island, ideal for entertaining or unwinding. The third floor is home to all three bedrooms, including a generous primary suite with a walk-in closet and private ensuite. A second laundry area on this level adds everyday convenience. Turn-key and impeccably maintained - this home checks all the boxes. (id:36465)
Exp Realty
305 - 4473 Innes Road
Ottawa, Ontario
LOCATION! LOCATION! ALL UTILITIES INCLUDED. Great office space located in a PRIME location in Orleans (Innes & Tenth Center). Anchor Tenants already exist, the space located on the 3rd floor (approx. 1998 SF), Only 18 minutes from Amazon warehouse located east of Ottawa and 4 minutes from Montfort Orleans Health Hub. Well managed building, Bright, huge window display, offers high quality at competitive rates. Easy access to restaurants, shopping and services. Unlimited, secured fiber-optic internet available through the Landlord. Parking and management onsite. Great opportunity for medical services/Accounting /Law/Insurance/Professional firms/ IT/Government services and others. Very well maintained Building, Additional Rent estimated at $12.5 per sqft. (id:36465)
Royal LePage Performance Realty

