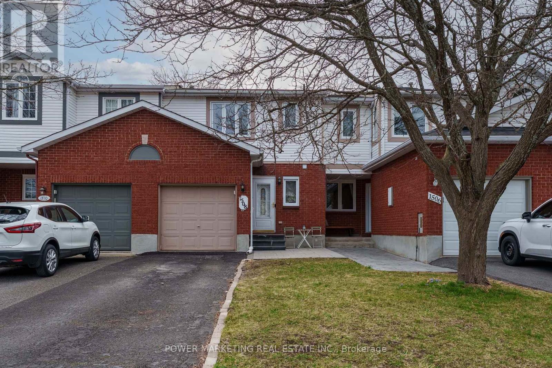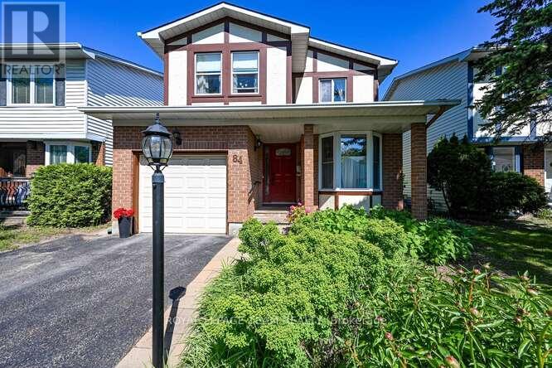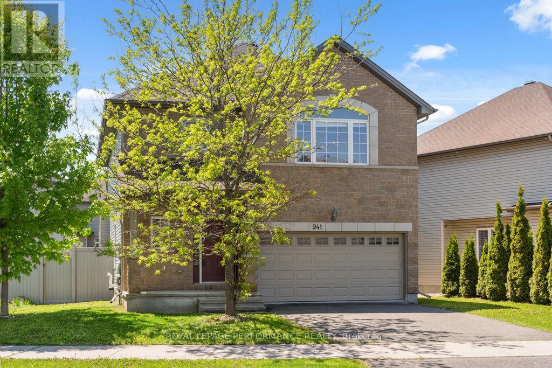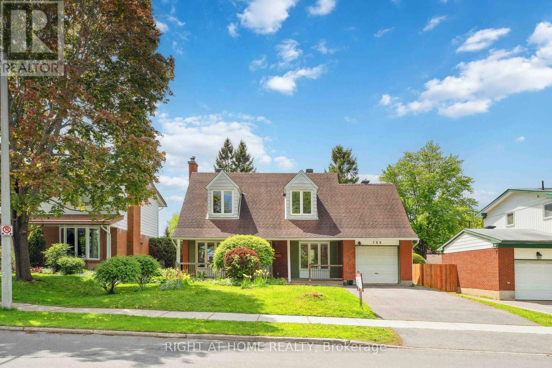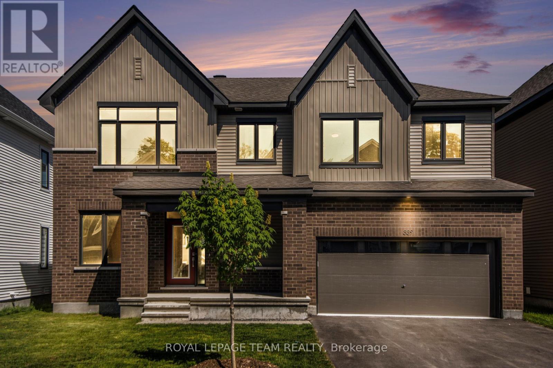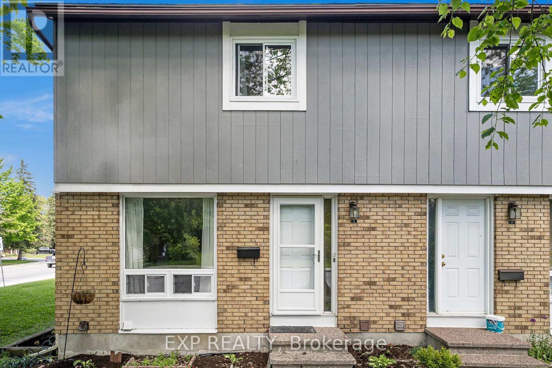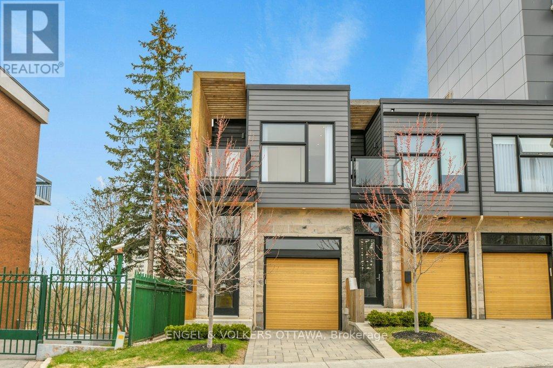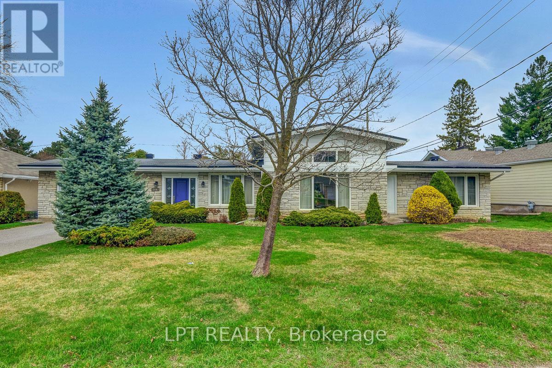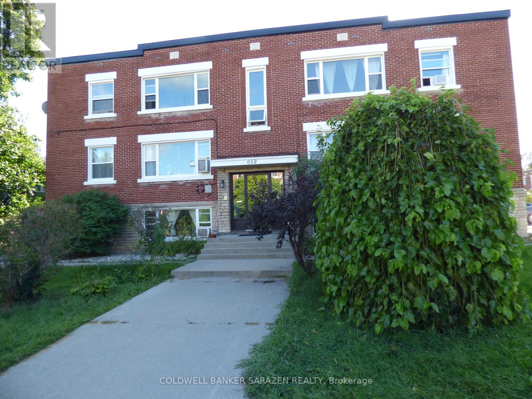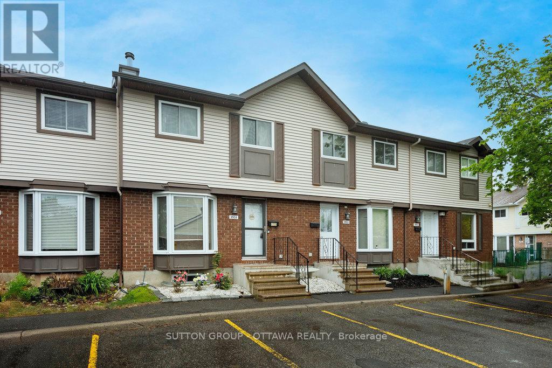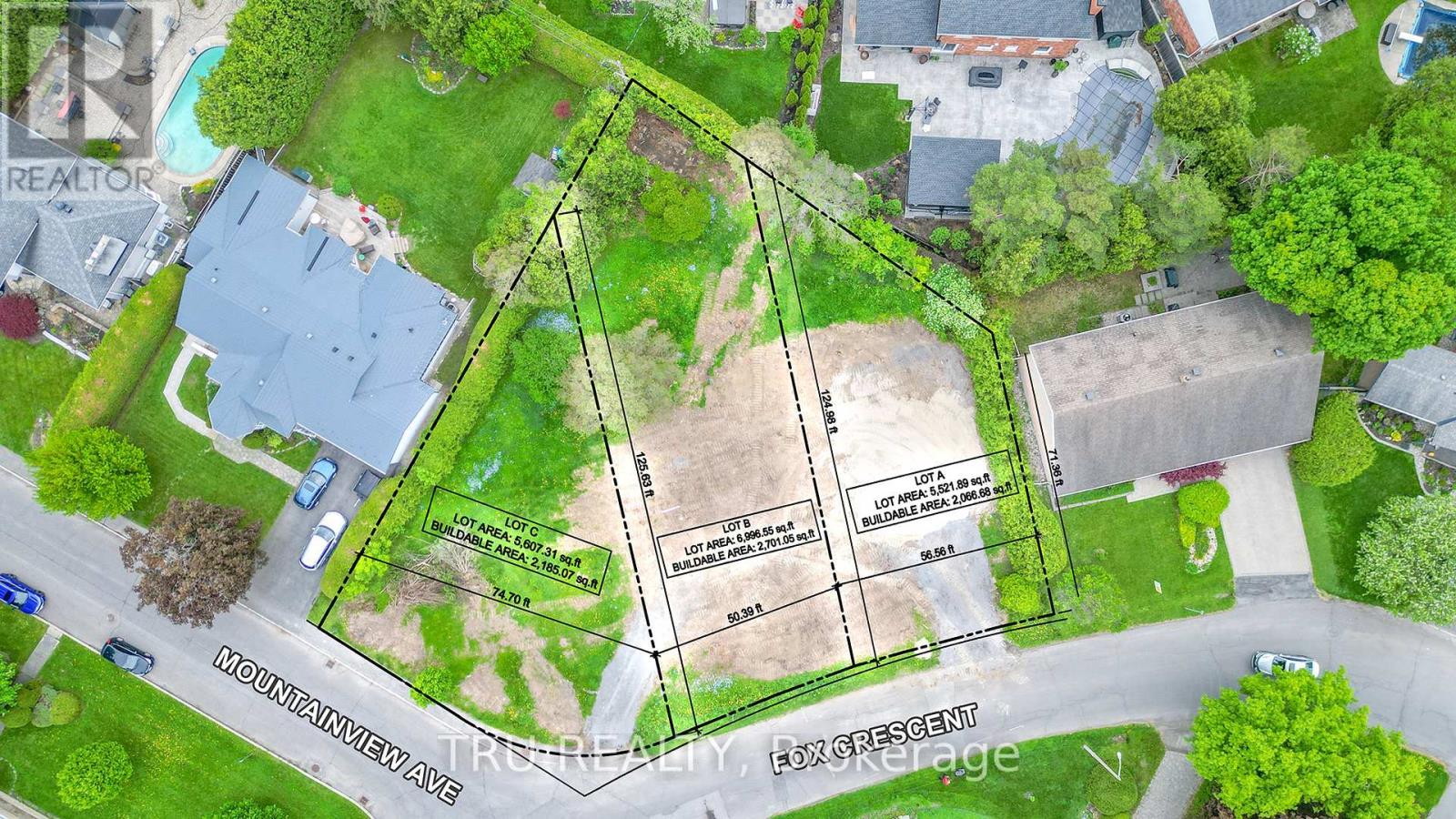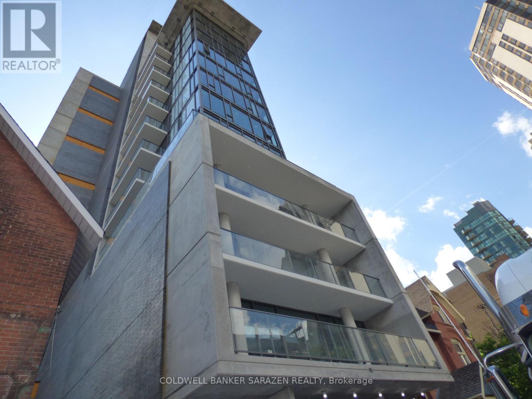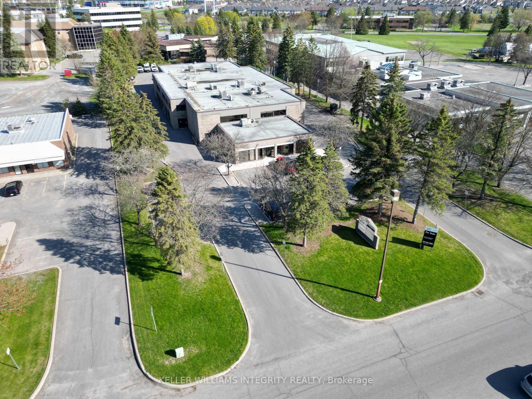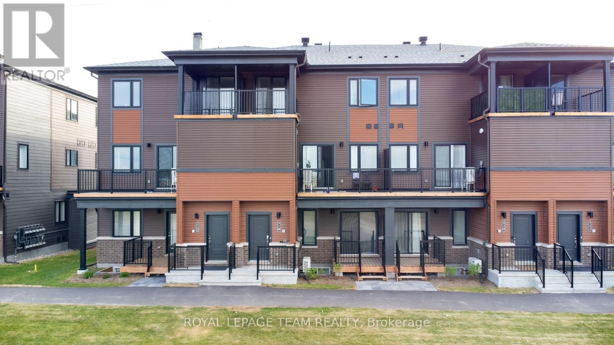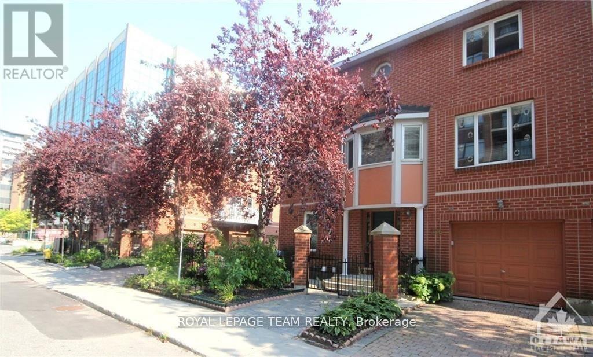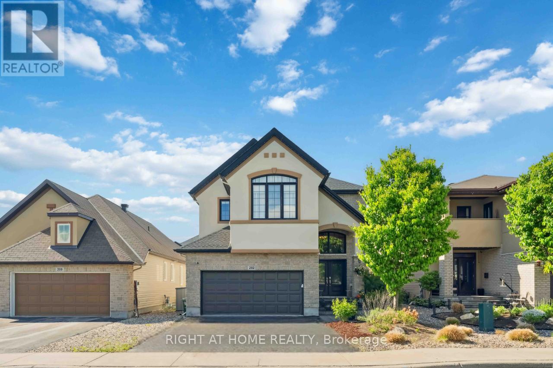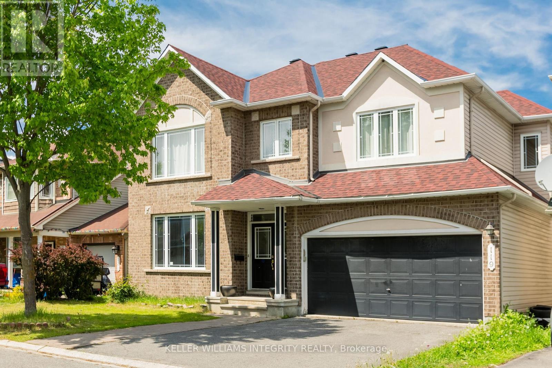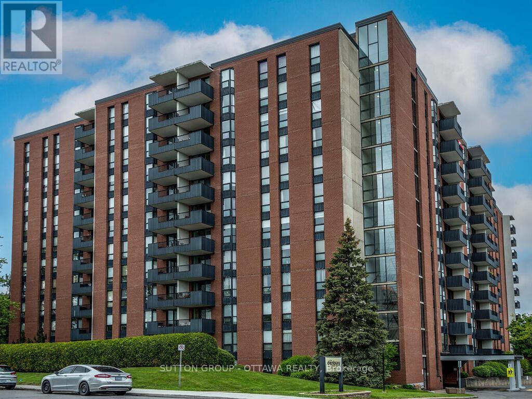604 - 354 Gladstone Avenue
Ottawa, Ontario
1 Bed + DEN at Trendy Central 1 is one of Ottawa's BEST located condos, perfect for the discerning urbanite that values everything at their fingertips! Can you imagine waking up with floor to ceiling windows with bright SOUTH facing views? A quick elevator ride down to Wheelhouse Cycle for a 9 am spin class and grab your favourite Starbucks order next door. Stop in at LCBO to pick up a bottle of wine for that perfect gift. Quick elevator up, send that last email from your spacious den office before enjoying your coffee on the large QUIET courtyard facing balcony. Its your turn to host so get cooking in your open concept kitchen, friends/family remark and delight at the units versatile floor plan. Anyone in for quick game of pool in the condo's spacious party room? You've lost track of time, time to meet people at one of the 60+ Bank Street restaurant's, good thing its a quick walk! Finish your night walking the canal, saying to yourself "It doesn't get much better than this!" Tenant pays hydro. Parking space would have to be rented from, subject to availability. (id:36465)
RE/MAX Hallmark Realty Group
1508 Launay Avenue
Ottawa, Ontario
This well-maintained and freshly painted home features stylish laminate flooring on the main level, upper hallway and bedrooms, creating a modern and cohesive look. The basement offers a cozy retreat with comfortable carpeting, ideal for extra living or recreation space. The kitchen boasts ceramic tile flooring and a striking mosaic backsplash. The spacious primary bedroom includes a walk-in closet, while the two additional bedrooms are generously sized with ample closet space. Conveniently located next to Trillium Elementary School and just 2 minutes from Crown Pointe Centre, this home offers easy access to shopping, dining, and amenities. Recent updates include newly redone front yard steps and a roof replacement completed around 2018, adding curb appeal and lasting value. (id:36465)
Power Marketing Real Estate Inc.
84 Tamblyn Crescent
Ottawa, Ontario
Charming 3-Bedroom Home in Desirable Katimavik! Step into this well maintained 3-bedroom, 1.5-bath home that is located on a quiet crescent in community oriented neighborhood. Conveniently located near schools, parks, shopping, and public transportation, this property is ideal for young families, first-time buyers, or anyone seeking a cozy and welcoming space to call home. This home features three well-sized bedrooms with ample closet space. The home has large Dining space and Inviting, bright airy Livingroom with large windows that fill the space with natural light plus a gas fireplace; these spaces are perfect for entertaining or relaxing after a long day. The bright white Galley style Kitchen has loads of counter and plenty of storage space including a panty style cabinet and newer built in stainless steel microwave hood fan. This kitchen also has a breakfast nook with bright bay window that is great for added prep space. The Second level Primary bedroom has his and hers closets and cheater door to the main family bath. The second and third bedrooms are both a good size and each have a large window and double closets. Fully finished basement offers a Family Room, a playroom area, a home office with closet/storage space, a laundry room and furnace area. The home also has a full bath on 2nd level and a half-bath on the main level. Enjoy an Outdoor living with the generous sized backyard complete with storage shed. This fully fenced yard with newer deck make a great spot for hosting gatherings, gardening, or simply unwinding in the fresh air. Driveway parking for 2 cars plus attached single car garage with inside access. This home is more than just a place to live its a place to thrive. 12 Hour irrevocable on all offers per form 244. (id:36465)
Royal LePage Team Realty
96 Craig Henry Drive
Ottawa, Ontario
OPEN HOUSE SUNDAY, JUNE 1ST, 2-4PM. Welcome to 96 Craig Henry Drive in the sought-after Craig Henry Community of Ottawa! Discover the charm of this mature, tree-lined neighbourhood, known for its parks, amenities, and excellent schools. This spacious 3 bedroom home boasts a classic and functional layout ideal for entertaining and everyday living. The main floor features a charming living room with a stone wood burning fireplace , dining area with patio doors leading to a private yard, and a conveninet main floor powder room. The kitchen is bright and spacious and is complete with a breakfast bar peninsula.Upstairs you will find 3 bedrooms and a beautiful updated bathroom. The basement features a recreation room and office. Enjoy inside access to the single car garage. Lovely deck and private yard. 48 hrs irrevocable on all offers. (id:36465)
Engel & Volkers Ottawa
454 Kilspindie Ridge
Ottawa, Ontario
Welcome to your new home in the highly sought-after Stonebridge community - where comfort, style, and pride of ownership come together. Step inside to find a bright main floor featuring nine-foot ceilings, hardwood floors, and recessed lighting that create a warm and inviting space. The open-concept layout flows effortlessly, making it ideal for both relaxing and entertaining. The heart of the home is a stylish kitchen with sleek quartz countertops, under-cabinet lighting, and ample storage. A large breakfast island adds both functionality and a perfect spot for casual dining or chatting with guests. The adjacent living room is filled with natural light from oversized windows and centered around a cozy gas fireplace. A spacious dining area completes the main level, offering room for family meals or small gatherings. Upstairs, the primary bedroom is a peaceful retreat with a luxurious ensuite bathroom and a walk-in closet. Two additional bedrooms and a full bathroom provide space and comfort for family members or guests. The fully finished basement expands your living area with a large, versatile family room - perfect for movie nights, playtime, or quiet evenings in. Step outside to a private, fenced backyard with a beautifully landscaped setting and a raised deck ideal for BBQs, outdoor dining, or simply soaking up the sun. This move-in ready home is a perfect blend of modern elegance and everyday comfort, all set within a vibrant and family-friendly neighbourhood close to parks, schools, and amenities. Plus, its just steps away from Golf Club. *Some images have been virtually staged to help showcase the property's potential and layout. (id:36465)
RE/MAX Hallmark Realty Group
941 Rotary Way
Ottawa, Ontario
Welcome to 941 Rotary Way - a beautifully maintained Claridge Helsinki model built in 2013, offering 4 spacious bedrooms, 2.5 bathrooms, and an impressive 2,482 sq. ft. of thoughtfully designed living space. Step into a bright and inviting foyer with a walk-in front closet, convenient powder room for guests, and direct access to your double car garage. The main floor boasts a seamless flow through the formal living room, elegant dining area, and expansive chefs kitchen with a dedicated eat-in space. The heart of the home is the open-concept family room, featuring soaring ceilings and a stunning floor-to-ceiling gas fireplace - all overlooked by a bonus great room above, enhancing the sense of space and connection. Rich dark hardwood floors run throughout both levels, creating a warm, carpet-free environment thats as practical as it is stylish.Upstairs, you'll find four generous bedrooms, a full bathroom, and a conveniently located laundry room. The primary suite is a true retreat with vaulted ceilings, a large walk-in closet, a luxurious 5-piece ensuite, and a beautiful picture window that fills the space with natural light. The lower level offers 1,048 sq. ft. of unfinished space - a blank canvas for your dream recreation room, gym, or additional living area. Situated on a premium corner lot, the fully fenced backyard features lush green grass and plenty of space for entertaining, barbecues, or family fun in the sun. Don't miss your chance to make 941 Rotary Way your next home. Visit nickfundytus.ca for floor plans, a 3D virtual tour, and a pre-listing home inspection. (id:36465)
Royal LePage Performance Realty
5 Attwood Crescent
Ottawa, Ontario
Fantastic investment opportunity to own this recently renovated bungalow on a massive lot (80x109ft). Live upstairs while renting out the lower 3 bedroom in-law suite. Ideal for multi generational families, in laws or young professionals! Upon entry you are greeted with an oversized living area, perfect for any family configuration or working from home! The large kitchen showcases new tile, backsplash and appliances. There is also enough room for an eat-in dining table. Updated bathroom is complemented by three sizable rooms all with large windows allowing tons of natural light. The in-law suite is accessed through the back of the property. It contains a beautiful kitchen, complete with an island and area for stools and a living room loaded with new pot lights. 3 more bedrooms can be found on this level rounded out with a tiled bathroom. Both units have dishwashers and separate in-unit laundry. Total of 5 surfaced parking spots with 1 garage parking. Previous tenants were paying $2700/month upstairs and $2400/month for the lower suite. Steps away from ST Pius, Baseline, shopping and a quick commute to Carleton University and Mooney's Bay. Come and see what this wonderful community has to offer. (id:36465)
Exp Realty
1042 Rocky Harbour Crescent
Ottawa, Ontario
Welcome to this spacious 4 bedroom gem located in the desirable community of Riverside South. Ideally situated near top-rated schools, scenic parks, nature trails, shopping amenities, and the new Leitrim LRT station, this home offers both comfort and convenience. Step inside to discover the award-winning Woodfield "Versailles" model, featuring 9-ft ceilings throughout and a grand foyer accented by decorative pillars. The open concept living and dining rooms boast rich hardwood flooring, while the expansive kitchen offers ample cabinetry and flows seamlessly into a bright dinette with cathedral ceilings. The sun-filled family room also features soaring cathedral ceilings, creating an inviting space for relaxing or entertaining. The fully finished basement includes a spacious rec room, a 2-piece bath, and a generously sized bedroom. Outside, enjoy the low-maintenance, fenced backyard with durable PVC fencing. 24 Hour Irrevocable on all offers as per form 244 (id:36465)
Keller Williams Integrity Realty
788 Eastvale Drive
Ottawa, Ontario
Charming 4-bedroom, 1.5-bathroom home nestled in the sought-after neighbourhood of Beacon Hill North! Ideally located on a private lot, this beautifully maintained property offers the perfect blend of comfort, space, and convenience. Just steps from parks, top-rated schools, and everyday amenities. Freshly painted and full of natural light, the main floor features a spacious living room with gleaming hardwood floors and a cozy wood-burning fireplace, perfect for relaxing evenings. The bright and airy dining room flows seamlessly into a large kitchen with an inviting eat-in area, ideal for casual family meals. An updated powder room with a stylish new vanity completes the main level. Upstairs, you'll find four generously sized bedrooms, each with ample closet space and rich hardwood flooring throughout, offering both style and functionality, plus a beautifully renovated full bath. With its mature trees, family-friendly layout, and unbeatable location, this Beacon Hill North home is ready to welcome its next proud owners. Don't miss your chance to call it home! (id:36465)
Right At Home Realty
137 Topham Terrace
Ottawa, Ontario
Welcome to this beautifully updated end-unit townhome, offering incredible value and extensive upgrades throughout. Enjoy the privacy of no rear neighbors, along with peace of mind thanks to major recent improvements, including newer windows and exterior doors. The open-concept main floor features a stylish and newly redesigned chefs kitchen, complete with stainless steel appliances, a modern backsplash, and ample space for both meal prep and casual dining. Every detail has been thoughtfully curated to blend function and contemporary style. Upstairs, a bright and spacious primary retreat awaits, featuring a cozy corner niche, ideal for reading or a home office and a walk-through closet leading to a fully updated 4-piece ensuite. Luxury vinyl flooring spans the entire second level, including the two additional bedrooms. The fully finished lower level offers a large family room, perfect for movie nights or a playroom, a dedicated laundry area, and plenty of storage. Outside, enjoy a private backyard with a generous deck ideal for relaxing or entertaining. Located in a friendly, convenient neighborhood just minutes from parks, walking trails, schools, shopping, Highway 174, and the LRT Trim Park & Ride, this move-in-ready home delivers comfort, style, and outstanding value. Dont miss out on this one - book your showing today! (id:36465)
One Percent Realty Ltd.
1832 Rocklane Drive
Ottawa, Ontario
This sprawling bungalow is perfectly situated in Kanata North, one of the BEST & sought after communities in the west end of Ottawa! The landscape plan has been in the works since day 1 & it is VERY obvious! Serene & beautiful ALL year round! The 1/2 acre of mature MAPLE tree forest is all yours! The paved driveway guides you to this OVER 4500 square foot bungalow (main & lower) The FULL classic stone surround was the perfect choice to compliment the explosive greenery that frames the home! Oversized 2 car garage with just under 12-foot ceilings! This is a home you need to see a few times to grasp the incredible detail! The barrel ceilings throughout the main floor are a work of art! Rounded corners and archways provide a smooth seamless tour of this traditional floor plan! The woodwork in the kitchen is sure to impress, if you LOVE cooking & baking you will REALLY appreciate this well-planned space complete with chef's appliances! Easy access to the backyard retreat through several doors from the main level! Entertain your guests on the LOVELY private back deck that overlooks the modern NEW 40 x 17-foot salt water pool & extensive PERRENIAL landscaping (low maintenance)! The backyard is seriously breathtaking! The large primary offers a walk around closet & LUXURIOUS 5-piece ensuite. There is a 2nd bedroom & FULL bath on the main level! The large mudroom has access to the garage AND a private NEW hottub area! The super bright FULLY finished lower level allows for many different living arrangements, furniture configuration & also has access from the garage allowing for an in-law suite if needed! Heated with natural gas! This is a MUST see! (id:36465)
RE/MAX Absolute Realty Inc.
389 Appalachian Circle
Ottawa, Ontario
Stunning 4-Bedroom Home with Loft, Den & Finished Basement on a Premium 50-Foot Lot! Welcome to this beautifully upgraded 4-bedroom, 3.5-bathroom home offering over 3,000 sq ft of finished living space in one of the areas most desirable neighborhoods. Situated on a premium 50-foot lot, this home delivers exceptional space, luxury, and privacy for the modern family. Step inside to discover 9-foot ceilings and rich hardwood flooring throughout the main level. A versatile main floor den makes the perfect home office or study, while the open-concept living room is anchored by a cozy gas fireplace, creating a warm and inviting space. At the heart of the home is the chef-inspired centre kitchen, designed to impress with quartz countertops, a gas cooktop, built-in oven, and a spacious dining area- ideal for cooking, entertaining, and daily living. From the main level, step out on to a large deck, perfect for family BBQs and outdoor dining. Additional main level features include a mudroom with inside access to the double-car garage and a stylish powder room for guests. Upstairs, elegant oak stairs with iron railings lead to a bright open loft, a perfect second living area or relaxation space. The primary suite offers a tranquil retreat with a luxurious 5-piece ensuite, including a soaker tub, double vanities, and a separate shower. Three additional spacious bedrooms and a full main bathroom complete the upper level.The fully finished basement extends your living space with a large recreation room, a full bathroom, and oversized look-out windows that flood the space with natural light, perfect for a home gym, media room, or guest suite.Outside, enjoy the fully fenced backyard, providing peace, privacy, and the ideal setting for outdoor entertaining or family fun.This home also features a 200 amp electrical service. Don't miss this incredible opportunity to own a thoughtfully designed home with high-end finishes, ample living space, and features that check every box! (id:36465)
Royal LePage Team Realty
136 Potts Private
Ottawa, Ontario
Welcome to this charming 2-bedroom, 4-bathroom freehold end-unit townhome, ideally located just steps from parks, shopping, and everyday conveniences in a family-friendly neighbourhood. From the inviting front porch to the fully fenced backyard, this home offers comfort and functionality throughout. The main floor features 9-foot ceilings, hardwood and ceramic tile flooring, and a spacious layout ideal for both daily living and entertaining. The large living room flows seamlessly into a bright kitchen with plenty of cabinetry, a central island, walk-in pantry, and access to the backyard. Enjoy the 12x12 deck, handy storage shed, and no rear easement, perfect for private outdoor living. Upstairs, you'll find two generous bedrooms, each with its own walk-in closet and private ensuite bathroom, providing excellent space for families or shared living arrangements. The finished lower level provides bonus living space with a large rec room, office/den, 3pc bathroom, laundry area and storage. This home also includes two parking spots right at the front door and a low monthly association fee of $38 that covers snow removal of the private road. Whether you're a first-time buyer, downsizer, or investor, this move-in ready townhome is a fantastic opportunity! (id:36465)
RE/MAX Hallmark Realty Group
719 Painted Sky Way
Ottawa, Ontario
Welcome to Your Dream Home! Tartan's Sirius with over 2600 square feet plus a fully finished lower level. Immaculate 4+1 Bedroom BEAUTY Backing Onto a Park! Step into luxury and comfort in this stunning 4-bedroom home with a spacious loft, perfectly designed for modern family living. Situated on a premium lot with no rear neighbours and backing onto a serene park, this home offers the privacy and peaceful views you've been dreaming of. Inside, you'll be greeted by an elegant and airy layout featuring upgraded flooring throughout, designer pot lights, and a bright open-concept main floor. The chef-inspired kitchen boasts a huge walk-in pantry, gleaming quartz countertops, and stylish finishes: perfect for both everyday meals and entertaining guests. A flex room on the main level offers endless possibilities: home office, playroom, or formal dining...tailor it to suit your lifestyle! Upstairs, you'll find four generous bedrooms and a cozy loft space: ideal as a family lounge, homework zone, or creative retreat. Primary suite is DREAMY! All but one bedroom have WIC. Enjoy the convenience of an upstairs laundry room, designed to make daily routines effortless.The fully finished basement includes an additional bedroom, ideal for guests, in-laws, or a private teen retreat. Whether you envision a home theatre, gym, or multi-generational living space, the possibilities are endless. Meticulously maintained and move-in ready, this home is the perfect blend of style, space, and functionality all nestled in a family-friendly neighbourhood close to top-rated schools, parks, and amenities. FABULOUS opportunity! (id:36465)
Paul Rushforth Real Estate Inc.
61 - 1837 Axminster Court
Ottawa, Ontario
Welcome to this beautifully renovated and move-in ready three-bedroom home in the heart of Orleans, just a short walk to the future LRT station. Offering a stylish and functional layout, this property features a spacious living area, a bright and modern kitchen with crisp white appliances, and tasteful updates throughout. Enjoy the convenience of three bathrooms, including a full bathroom upstairs, a powder room off the main floor, and a private ensuite powder room in the primary bedroom. Recent improvements include new flooring, fresh paint and plaster work, updated bathrooms, upgraded moldings and hardware, and a new garage door opener. The home boasts an attached garage and a fully fenced backyard ideal for children, pets, or private outdoor entertaining. The unfinished basement provides plenty of storage or the potential to finish to your own taste. Low condo fees offer peace of mind and great value, covering mowing the lawn and big-ticket items like the roof and windows. Families will love the nearby park with slides and swings, perfect for kids to play and enjoy the outdoors. With excellent proximity to future transit, schools, parks, shopping, and amenities, this is a fantastic opportunity to own a stylish, affordable, and well-maintained home in one of Orleans most accessible and desirable communities. Don't forget to checkout the Floor Plan and 3D Tour! (id:36465)
One Percent Realty Ltd.
2 Sherway Drive
Ottawa, Ontario
Welcome to this spotless, carpet-free end unit townhome in Barrhavens sought-after Pheasant Run community. Situated on a quiet street in a well-established neighborhood, this home offers generous living space, practical features, and a prime location just minutes from schools, parks, shopping, dining, and public transit. Step inside to a bright and inviting living room, where a large picture window fills the space with natural light. The layout flows easily into the formal dining room, enhanced by classic chair rail detailing and perfectly positioned next to the kitchen, making it ideal for hosting family and friends. The eat-in kitchen features timeless white cabinetry, stainless steel appliances, and a comfortable dining area that is perfect for everyday meals. Whether preparing dinner or entertaining guests, this functional and stylish kitchen meets every need. Upstairs, the home offers three spacious and sunlit bedrooms, including a primary bedroom that comfortably accommodates a king-sized bed with additional space for a sitting area or dresser. A full bathroom on the second floor serves the bedrooms. The lower level offers a blank canvas ready for your personal vision. Whether you are imagining a cozy family room, home office, gym, or playroom, the possibilities are endless. A full 3-piece bathroom in the basement adds convenience for families and visitors alike, and ample storage space ensures that everything has its place. Step outside to enjoy a fully fenced backyard with a patio, perfect for summer barbecues, quiet evenings, or giving children and pets room to play in safety and privacy. Move-in ready and meticulously maintained, this home is a standout in one of Barrhavens most desirable neighborhoods. Water and Building Insurance are Included in Monthly Condo Fee!!! Have as Many Bubble Baths As your Heart Desires! Schedule your private showing and experience all it has to offer. *Some Photos Virtually Staged* (id:36465)
Exp Realty
35 Longden Place
Ottawa, Ontario
35 Longden Place. The 'Crisswell' model by Coscan Homes. This charming 3 bedroom home with prime location backing on the scenic Trans Canada trail. Fully renovated eat-in kitchen features granite counters, generous pantry, newer appliances, tiled backsplash, pot lights, appliance garage, and patio doors to a large deck. Eating area filled with light from added side window. Large living room and dining room perfect for entertaining. Bright circular staircase with added palladium window that leads to the mid level family room that offers a wood burning fireplace. Generous primary bedroom boasts a beautiful bay window, large walk-in closet, and a full ensuite bathroom. Main bathroom tastefully renovated 2025, powder room renovated approximately 5 years ago. Finished recroom in the basement with wet bar area. Enjoy the fully fenced private rear yard. Roof shingles approx. 3 years old, furnace 2004, Updated windows (except basement), Driveway repaved 2024. Quiet street. Close to schools and transit. **24 Hour irrevocable on all offers. Will be presented asap.** (id:36465)
Royal LePage Team Realty
999 Alenmede Crescent
Ottawa, Ontario
Flooring: Tile, Flooring: Hardwood, Flooring: Carpet W/W & Mixed, Welcome to 999 Alenmede! This gorgeous-detached home is centrally located on a quiet street, close to parks, schools, hospitals, the Bayshore shopping center, LRTs, and easy access to Highways 416 and 417. It has four spacious bedrms, two full bathrms , a primary bedrm with an ensuite bath and a walk in closet. The main level consists of a formal dining rm, a living rm with hardwood flrs and a family rm with a fireplace and mantle. There is a large eat in kitchen which has ample cabinets/countertops and a spacious pantry. The fully finished basement has a big rec room and den. Backyard is fully fenced with a beautiful patio. Call today! (id:36465)
Power Marketing Real Estate Inc.
101 Wurtemburg Street
Ottawa, Ontario
This end unit row house has to be one of the strongest design/builds by Claridge Homes.Designed with a sophisticated Buyer in mind it takes advantage of light, sky and water. The exterior is about low maintenance so we are calling out all busy and successful professionals who are looking for a space to relax and spend downtime close to work or to entertain. If you are a sports car fan the single car garage with double height ceiling will accommodate a lift. The exterior features hardy board cement siding and stone so minimal maintenance. 10 Foot ceilings, floor to ceiling windows and 8 ft doors along with beautiful clearstory windows on the side allow for plenty of light and privacy. The soft sand toned hardwood floors evoke a beachy feeling especially when focused on the picturesque river views from most vantage points. An upscale kitchen offers all the amenities you would expect: quartz, stainless steel, lots of cupboards for storage. A window seat around the gas fireplace encourages relaxation. An opening from the living room onto a deck is great for BBQing. The upper levels boasts thick treads on the stairs, glass railings and the bedrooms are all designed with lots of built ins for storage and large window openings for those big views. The third level offers space for out door entertaining with sunrise over the river or sunset and the birds eye view for Canada Day fireworks.A lower level walk out features radiant in floor heat powder room ajd is ideal for a work out space or media room. With an additional walk out with maintenance free astro turf garden and access to the river, paddling is a sport you can easily embrace living here. Style, sophistication and location are now ready for you. (id:36465)
Engel & Volkers Ottawa
765b Ridgewood Avenue
Ottawa, Ontario
Terrific opportunity to rent a 3bedroom townhouse located just minutes from Mooney's Bay. Main level features spacious living room with loads of natural light. Dining room open to the kitchen. Hardwood floors throughout. Easy access to the patio from the dining area. Kitchen with plenty of wood cabinetry, breakfast bar, and updated applicances. Second level has large primary bedroom with plenty of closet space. Additional good-sized bedroom. Hardwood floors throughout. Full, modern bathroom completes the level. Much natural light permates throughout. Lower level has bedroom/den or rec room depending on your needs. Lots of storage in the utility / laundry room (has a toilet). Parking is an underground, common garage with an exclusive space right by your storage/utility room. Unit has air conditioning. Located minutes to Hog's Back Park, Colonel By Dr, Carleton University and Airport Parkway. A short jaunt to Billings Bridge and Lansdowne Park. Call today. (id:36465)
RE/MAX Hallmark Realty Group
B - 36 Dufferin Road
Ottawa, Ontario
Spacious three-story + loft townhouse in the heart of New Edinburgh. A short walk to all amenities, 5 minutes to beautiful Stanley park. With 3 beds + loft and 4 bathrooms, this home has room for everyone - and then some. The loft space, with striking exposed beams has served as a 4th bedroom but could also be perfect for a private workspace, yoga zone, or teen retreat. The main floor features refinished hardwood, a bright, open, eat-in kitchen with new flooring, backsplash and countertop that make cooking (and takeout nights) feel a little more luxe. A spacious living room with high ceilings, large windows and a cozy fireplace offers the perfect spot to unwind, entertain, or soak in the sun throughout the day. Upstairs, you will find generous bedrooms, including a large primary suite with an updated ensuite. Both main baths have an extra touch of luxury with heated floors. Need a work from home space? This home easily fits two home offices. The home is freshly painted throughout and carpet on the stairs has been professionally cleaned. Nothing to do but move in. Enjoy a private, fenced rear yard perfect for BBQs, gardening, or relaxing. An attached garage offers secure parking and additional storage. All this minutes from transit and Beechwood shops. Live the village lifestyle with downtown only a short hop away. (id:36465)
Innovation Realty Ltd.
169 Roger Road
Ottawa, Ontario
Located on Roger Road in Faircrest Heights this very well maintained 3 bedroom, 2 bathroom bungalow has classic features. Updated eat-in kitchen (2009) in soft yellow colouring has granite counter tops, wood trim molding, enclosed hood fan, dual oven with stove-top, tiled back splash and built-in china cabinet. Dining room area opens to bright living room area with vaulted ceiling, hardwood floors with large front bay window and attractive gas fireplace. Current sitting area/office area opens through French doors to the bright addition (2002) located at the back of the home and features second gas fireplace with view to the private landscaped backyard area. This addition area which is currently being used as a family room could easily become the premier bedroom. Patio with summer awning opens from the addition providing a great outdoor summer space to enjoy. Off the addition is the laundry room and staired entrance down under addition to a walkable space for storage and the air conditioning unit. There is no formal basement area. Off the entrance hallway is a sitting area with convenient sink and patio doors to the backyard area. The home is heated with a hot water heating system located off the kitchen area. Inside entrance to garage from finished storage, mud room area featuring a shower. Garage has been made accessible to a single car with storage. 24 hour irrevocable on all offers as per form 244. (id:36465)
Lpt Realty
62 Laurel Street
Ottawa, Ontario
Welcome to 62 Laurel Street, a well-maintained triplex in the heart of Ottawa's sought-after Hintonburg neighbourhood. This solid investment property features two spacious updated three-bedroom units and one one-bedroom plus den unit. All hardwood, offering modern appeal and easy maintenance. Each unit is bright, functional, and has a storage locker - current tenants are excellent long term tenants. Located close to schools, transit, shopping, and downtown amenities, this property has been well maintained and updated. Ideal for investors or live-in landlords! ***Please note to insure tenant privacy no interior photos have been taken. Please find photos from the designer of the bathroom and kitchen and floor plans for your consideration. (id:36465)
Royal LePage Team Realty
88 King Edward Avenue
Ottawa, Ontario
If you're ready to experience the best of downtown living with nature at your doorstep, this one's for you! 88 King Edward Avenue offers the best of both worlds, you're steps from downtown Ottawa and Overlooking the Rideau River! This home is just minutes from Stanley Park, Majors Hill Park, the National Gallery, and Global Affairs Canada, making it an unbeatable location for those who love the vibrancy of city life while still craving green space. Whether you're biking or running along the Rideau Canal in the summer, skating to work in the winter, or hopping on the highway for an easy commute, this location is truly ideal. Step inside, and you'll be welcomed by a perfect blend of old-school charm and fresh modern appeal. High ceilings create an airy, open feel, while large windows flood the space with natural light. The main floor features a wood-burning fireplace, adding the perfect touch of warmth and coziness. Off the family room, you'll find the cutest backyard, a private retreat ideal for morning coffee or evening relaxation. Need storage? The full basement offers plenty of space for all your extras. Heading upstairs, you'll find three bedrooms, including a primary with an upgraded ensuite, and an additional full bathroom. One of the bedrooms is currently used as an office with the door removed to let in even more light, making it a perfect flex space for work, guests, or a little extra room to grow. The second level also boasts beautiful new hardwood flooring installed in 2021. With its unbeatable location, and timeless charm, 88 King Edward Avenue is the perfect place to call home. The driveway is off of a branched street providing easy access to and from the driveway. Your driveway is NOT on King Edward. (id:36465)
Keller Williams Integrity Realty
70 Pinhey Street S
Ottawa, Ontario
This property is located in the very popular neighbourhood of Hintonburg. This neighbourhood has been transformed with new developments over the recent years, and this transition continues today. There is construction on almost every corner. With densification on the rise, and the high potential for increased density zoning regulation changes on the horizon, this property is prime for someone to develop. The current zoning is R4UB which in and of itself allows for multiple higher density options. As you walk the streets of this section of Hintonburg you'll notice that those current zoning regulation allowances have been push further with more units and bigger building envelops. The current two storey structure is habitable, which gives the opportunity to rent and collect income while planning and pursuing development options. (id:36465)
Sutton Group - Ottawa Realty
70 Pinhey Street S
Ottawa, Ontario
This property is located in the very popular neighbourhood of Hintonburg. This neighbourhood has been transformed with new developments over the recent years, and this transition continues today. There is construction on almost every corner. With densification on the rise, and the high potential for increased density zoning regulation changes on the horizon, this property is prime for someone to develop. The current zoning is R4UB which in and of itself allows for multiple higher density options. As you walk the streets of this section of Hintonburg you'll notice that those current zoning regulation allowances have been push further with more units and bigger building envelops. The current two storey structure is habitable, which gives the opportunity to rent and collect income while planning and pursuing development options. (id:36465)
Sutton Group - Ottawa Realty
6 - 682 Irene Crescent
Ottawa, Ontario
Great location, large apartment with two bedrooms and one bathroom in Westboro, hardwood floors throughout, and a peaceful, family-friendly community. Parks, lakes, the Civic Hospital, and shopping are all nearby. (id:36465)
Coldwell Banker Sarazen Realty
2 - 682 Irene Crescent
Ottawa, Ontario
Spacious one-bedroom apartment in Westboro's peaceful, family-friendly neighbourhood with a living room, dining room, and one bathroom. It is conveniently located close to parks, the municipal hospital, stores, and water. (id:36465)
Coldwell Banker Sarazen Realty
1951 Greenvale Lane
Ottawa, Ontario
Welcome to 1951 Greenvale Lane! This move-in ready 3-bedroom town home offers the perfect blend of comfort, affordability, and convenience; ideal for first-time home buyers, young families, or investors. Nestled beside a large park, this well-maintained home welcomes you with a bright, spacious living room filled with natural light, from a large front window; creating a warm and inviting atmosphere.The living room flows into a generous dining area, perfect for everyday meals or entertaining. The kitchen features ample counter and cupboard space, and patio doors that lead to a fenced backyard; ideal for summer BBQ, outdoor relaxation or play. Upstairs, you will find 3 fair-sized bedrooms, with great natural light and a functional layout, along with a full main bathroom. The fully finished basement expands your living space with a cozy rec room, featuring a wood-burning fireplace, a dedicated playroom, and an exercise area perfect for growing families or hosting guests. Parking is conveniently located steps from your front door (Space #3), as is the mailbox; with visitor parking available across the street. Conveniently located in a family-friendly community close to schools, groceries, restaurants, public transit, and more. Don't miss out. Book your showing today!! (id:36465)
Sutton Group - Ottawa Realty
854 Mountainview Avenue
Ottawa, Ontario
Design. Dream. Build. Your Future Starts Here 854 Mountainview Avenue (Lot C) in Whitehaven! Tucked away on a quiet crescent in central Ottawa, this isn't just a vacant lot it's a canvas for your dream home. A rare opportunity to build something exceptional in one of the citys most established and evolving neighbourhoods.This unique pie-shaped lot offers over 5,600 sq. ft. of land with a buildable footprint of 2,185 sq. ft. With a generous frontage of approx. 74.5 ft. and a rear yard of at least 1,324 sq. ft., this lot provides incredible design flexibility, so much potential, and the opportunity to create stunning curb appeal on a beautifully curved streetline.Perfectly suited for a custom single-family home with a double garage, four+ bedrooms, and expansive outdoor living space. The lot's shape invites bold, creative architecture ideal for those who value thoughtful design and individuality.Whether you're working with your own architect or collaborating with Neoteric Developments, our award-winning designer and expert construction team, we offer free consultations to help bring your vision to life.Neoteric Developments is known for modern homes built with intention, innovation, and superior craftsmanship. This is your chance to create a truly one-of-a-kind space tailored to your lifestyle.Recent new builds on this street show strong resale valuemaking this more than a place to live; its a smart long-term investment. Surrounded by mature trees, elegant infill, parks, schools, transit, shopping, and minutes to downtown.Fully serviced and ready to go, 854 Mountainview Avenue is more than landits your next chapter. Lets build something extraordinary with Neoteric Developments.Curious about what you can build? Ask us for floor plans! (id:36465)
Tru Realty
1510 - 224 Lyon Street
Ottawa, Ontario
Stunningly beautiful Gotham Open Concept 648 square feet, one bedroom, and a den, Kitchen equipped with luxury cabinets, stainless steel appliances, a gas stove, a large bedroom with built-in organizers, a large balcony overlooking the downtown area, short walk to the Ottawa River, a restaurant, a shopping centre, and the parliament, as well as a storage locker and one underground parking space. (id:36465)
Coldwell Banker Sarazen Realty
3 - 155 Terence Matthews Crescent
Ottawa, Ontario
Bright, updated second-floor office space in the South Kanata Business Park. This walk-up space offers five enclosed offices, a reception area, a kitchenette, a storage area, and an exclusive bathroom. Parking on site at no additional charge. The interior finishes have been nicely updated with a contemporary style. A great space for professional office use in the centre of the business park. Amenities nearby include coffee shops, gyms, restaurants, shopping malls and more. Rent will be structured as a triple net lease. The base rent is $13.50 psf for the first year. Additional rent includes property tax, condo fee and property management. The total monthly rent, including property expenses, is $3,010.00. Utilities are extra. (id:36465)
Keller Williams Integrity Realty
518 Parnian Private
Ottawa, Ontario
Stylish Stacked Townhome in the Heart of Barrhaven! This beautiful and spacious house features 2 bedrooms, 2.5 bathrooms and an upgraded kitchen with S/S appliances and quartz Countertops. The quaint front porch and foyer lead upstairs into the living room/dining room. Step into the open concept kitchen and enjoy a cup of coffee or a meal at the charming breakfast bar. The living/dining space features patio doors that provide ample natural light, leading onto the balcony to enjoy the beautiful summer weather. Upstairs, escape to the privacy of the primary bedroom with a walk-in closet and master ensuite with a standing shower. Bedroom 2 has been upgraded to include its own private bath and has a private deck, providing amazing views of the surrounding community. Minutes away from Barrhaven Marketplace, Parks, Public Transportation, Bus Stops, Schools, Shopping Malls, Grocery Stores, Restaurants, Bars and Sport Clubs. (id:36465)
Royal LePage Team Realty
3 - 307 Picton Avenue
Ottawa, Ontario
Right in the heart of Westboro. (available August 1, 2025)This quad plex features a spacious 2 bed with 2 bath unit. Located in an upscale neighbourhood in Ottawa, within steps to Westboros Shopping, coffee shops, parks, beach and hospital are located close by. Central and desirable location, close to major public transportation (LRT) connecting to the Civic Hospital and downtown Spacious unit (860 square feet). Open concept living space Large bedroom with walk-in-closet. 1 bathroom Smooth ceiling with pot lights.Plenty of storage space 1 parking.Modern kitchen with sleek minimalist design with stainless steel appliances Quartz countertops and double sink.1 bathroom with high end finishes and fixtures including quartz countertop. Private in-unit laundry room with full size washer & dryer. Rental application, full Equifax credit report, confirmation of employment, latest paystub, Tenant liability insurance policy are required.Tenant pays hydro, gas(heat) hot water heater rental. (id:36465)
Right At Home Realty
716 Industrial Avenue
Ottawa, Ontario
Showroom, Warehouse, Retail Sales all in one. Zoned IG3 - Industrial General with a variety of uses for the 10,000 square foot industrial warehouse space featuring 16 foot ceilings, 3 phase power, great exposure on Industrial Ave, just steps from Trainyards. Easy access to 417. Could separate space into smaller units. (id:36465)
Right At Home Realty
38 Farrow Street
Ottawa, Ontario
Rare and strategic infill development opportunity to create sustainable, energy-efficient housing aligned with municipal growth objectives in the heart of Ottawa. Located in a well-established, family-friendly neighborhood surrounded by parks, greenspace & views of the Ottawa River, this property offers the potential to create four thoughtfully designed attached homes each with modern finishes, private entrances, and potentially integrated garages or parking pads catering to the growing demand for modern, efficient, and centrally located housing in the nation's capital.Favorable zoning and lot configuration to support an efficient design and build process couples with Ottawa's strong market and increasing demand for attainable housing, this site offers a compelling return on investment for builders/developers. **Please do not walk property without an appointment. (id:36465)
Exit Excel Realty
308 - 900 Dynes Road
Ottawa, Ontario
Discover exceptional value in this spacious 3-bedroom, 2-bathroom condo, ideal for first-time buyers, downsizers, or investors. Situated in a highly convenient location near Carleton University, Hogs Back Park, and the Rideau Canal, this home provides easy access to nature, transit, and urban amenities. The layout features a bright open-concept living and dining area with laminate flooring throughout the main spaces. Both bathrooms have been tastefully updated, and the primary bedroom includes a walk-through closet leading to a private ensuite with a walk-in shower. A generous in-unit walk-in storage room adds to the practicality, along with an included underground parking space. Monthly condo fees cover all utilities heat, hydro, water, and sewer making for simplified living. Enjoy excellent on-site amenities, including an indoor pool, sauna, party room, library, bike storage, and a spacious shared laundry area. This is a fantastic opportunity to own in a well-managed building in a vibrant community. The building is currently having the parking lot redone and repaved. (id:36465)
Avenue North Realty Inc.
Exp Realty
376 Lisgar Street
Ottawa, Ontario
Welcome to this beautifully maintained 3 bedroom, 2 bathroom end unit townhome nestled on a fully landscaped, maintenance- free corner lot. Featuring a bright open-concept layout with seamless flow between the living, dining, and kitchen areas. Enjoy the added space of a finished basement, with shower and laundry. Located in the vibrant heart of Centretown, you're steps from shops, restaurants, parks, and transit. A rare opportunity for stylish, urban living! (id:36465)
Royal LePage Team Realty
202 Balikun Heights
Ottawa, Ontario
Immaculate, meticulously maintained 4+1 bedroom, 4 bathroom home in the sought-after Blackstone community, offering over 3,400 sq/ft of finished living space! Boasting 9-foot ceilings on all three levels, including the professionally finished basement, designer finishes, and thoughtful upgrades throughout. The main floor offers open-concept living with a spacious eat-in kitchen featuring quartz countertops, a butler's pantry and a functional center island, perfect for entertaining or busy family life. The great room impresses with vaulted ceilings, a gas fireplace, and 12-foot windows dressed in custom drapery. A formal dining room and a flexible den or office space complete the main level. Upstairs, you'll find four generously sized bedrooms, including a re-designed primary suite with a walk-in closet and a barn door leading to a luxurious 5-piece en-suite. Convenient second-floor laundry adds everyday ease. The fully finished basement features a spacious recreation room, a fifth bedroom, and a full bathroom. Outside, enjoy your professionally landscaped front and back yards, an upgraded 11' x 14' covered porch, and a private hot tub oasis perfect for relaxing or hosting. Additional upgrades include: Luxury light fixtures throughout, Freshly painted interior, New roof, over $100,000 in custom upgrades. This gorgeous home combines elegance, comfort, and functionality in a family-friendly neighbourhood close to parks, schools, and amenities. Don't miss your opportunity to own one of Kanata's finest homes! (id:36465)
Right At Home Realty
738 Tramontana Place
Ottawa, Ontario
Welcome to this well-maintained single-family home in the heart of Fairwinds. Hardwood floors flow throughout the open-concept main level, where the family room with its cozy gas fireplace anchors the bright living space. The renovated kitchen features stainless steel appliances, ample cabinetry, upgraded countertops, and a stylish backsplash - perfect for both everyday living and entertaining. Upstairs, you'll find four generously sized bedrooms and a spacious full bathroom. The primary suite boasts dual walk-in closets, two bright windows, and a private 3-piece ensuite with heated flooring. The unfinished basement offers abundant storage and plenty of potential for future customization. Outside, enjoy a fully fenced PVC yard ideal for relaxing or hosting family gatherings. This vacant home is available for immediate occupancy and is located in a family-friendly neighbourhood within walking distance to parks, schools, shopping, transit and just minutes from the 417. (id:36465)
Coldwell Banker First Ottawa Realty
965 Gosnell Terrace
Ottawa, Ontario
This spacious End Unit Townhome features an open concept layout and abundance of natural light. The newly refinished maple hardwood on the main level has a spacious eat in kitchen and a cozy gas fireplace in the living room. Painted throughout in a neutral shade for a fresh and clean feel. Upper level features a generously sized master bedroom with ensuite & walk-in closet. Both secondary bedrooms are a great size, one of which has a 2nd level balcony! Lower level family room is a substantial and versatile space that provides great additional square footage. Private driveway with parking for 2 cars and garage with inside entry. Located on a quiet street in a family friendly area, with transit, schools, parks and shopping all close by. (id:36465)
Century 21 Action Power Team Ltd.
119 Willow Creek Circle
Ottawa, Ontario
Located in a family-friendly neighborhood just steps from top-rated schools, shopping, parks, the Rideau River, and conservation areas this stunning Minto Tacoma model offers exceptional space and flexibility for growing or multi-generational families. The inviting foyer leads to a thoughtfully designed main level featuring a bright living room, formal dining area, main-floor den/office, and a generous kitchen with tile flooring, ample cabinetry, and stainless steel appliances. Upstairs, you'll find five spacious bedrooms and two full bathrooms, providing plenty of room for everyone. The fully finished lower level includes an additional bedroom, full bath, and kitchenette ideal for teens, extended family, or guests. Enjoy the outdoors in the large backyard with a deck, perfect for summer barbecues and family fun. This is the perfect blend of space, comfort, and location don't miss out! (id:36465)
Keller Williams Integrity Realty
59 Brady Avenue
Ottawa, Ontario
Welcome to 59 Brady Avenue a beautifully maintained 3-bed, 2.5-bath Minto Empire townhome in the highly desirable Morgan's Grant community in Kanata. Just steps to Forestbrook Park and close to South March Highlands trails, this home blends comfort, style, and location. The main level offers a tiled foyer with a custom privacy window insert, hardwood flooring, and a bright open-concept layout. The living room features a gas fireplace and large windows that flood the space with light. The dining area, with its modern light fixture and wall mirror, creates an elegant setting for meals and entertaining. The kitchen features stainless steel appliances, a mix of grey and white cabinetry, and hardwood flooring. Extra cupboard space, a stainless-steel trolley, and open shelving offer both function and style. A chic powder room with upgraded lighting and shelving completes the main floor. Upstairs, plush carpet runs throughout. The spacious primary bedroom includes a walk-in closet and a 4-piece ensuite with Roman tub, separate shower, and long vanity. Two additional bedrooms offer bright, versatile spaces ideal for family, guests, or a home office. The finished basement features a cozy, carpeted family room with a electric fireplace and natural light perfect for a media room, playroom, or gym. Outside, enjoy a fully fenced backyard with a small deck and storage shed. The attached garage with built-in loft storage, automatic door opener, two remotes, and keyless entry. Driveway parking for a second vehicle adds convenience. Additional highlights include central air, full-size washer and dryer, upgraded lighting with dimmers, window treatments throughout, and fresh paint in a soft, modern palette. Close to top schools, parks, trails, Richcraft Rec Complex, shopping, public transit, and major routes including March Rd and Hwy 417. Move-in ready! *Basement image has been virtually staged to help showcase the property's potential and layout. (id:36465)
RE/MAX Hallmark Realty Group
201 Cayman Road
Ottawa, Ontario
Hey, come on in! Step onto this huge front porch - it's practically begging for a couple of rocking chairs, a morning coffee or a sunset drink! Walk through the front door, and you're greeted with this bright, open vibe. The living space flows so easily, you can set it up however you want - ready for cozy nights in or lively entertaining, it's all doable. Check out the kitchen! It's a total gem: huge, with tons of counter space for whipping up dinners or stacking snacks for game night. Head upstairs, and you'll love how the light just pours in. The primary bedroom is amazing! It's got this killer 5-piece ensuite bathroom - think soaking tub and all the pampering you could want. The other two bedrooms are super roomy, perfect for guests, kids, or whatever you need, and there's an awesome office/den up there, great for working from home or just chilling with a book. Plus, the laundry is right there on the second floor, making chores easy. This home is in amazing shape; clearly loved and looked after. And you're in sweet spot for location. Surrounded by a mix of great schools, parks, restaurants, shopping, recreation, and more! (id:36465)
Bennett Property Shop Realty
938 Socca Crescent
Ottawa, Ontario
Available Immediately & Move-In Ready! Welcome to this stunning 3-bedroom, 4-bathroom semi-detached home located in the highly sought-after Notting Hill/Summerside neighbourhood of Orleans. This beautiful property offers the perfect blend of comfort, style, and convenience - ideal for families or professionals alike. Step inside to an open-concept main level featuring gleaming hardwood flooring throughout the living and dining areas. The modern kitchen is a chef's dream, boasting stainless steel appliances, a double sink, ample cupboard and counter space, a center island with breakfast bar, and a spacious walk-in pantry. Bright pot lights enhance the contemporary feel, creating a warm and inviting space for entertaining or relaxing. Upstairs, you'll find cozy carpeted floors, a convenient second-level laundry room, and a spacious primary bedroom complete with a walk-in closet and 3-piece ensuite with a sleek standing shower. Two additional bedrooms offer ample space for kids, guests, or a home office. The finished lower level includes a large recreation area and a full 4-piece bathroom perfect for movie nights, guests, or extra living space. Enjoy outdoor living with a small deck area, ideal for keeping an eye on kids or pets playing in the spacious backyard. The single-car garage with inside entry adds extra convenience. Located just steps from Millennium Park, public transit, schools, shopping, restaurants, and recreation, you'll have everything you need right at your doorstep! Tenant Pays: Heat, Hydro, Water, Cable, Phone, Internet. Tenant Maintains: Lawn, Driveway - Snow Removal, Furnace Filters (3x per year). Don't miss out - this gem won't last long! (id:36465)
RE/MAX Hallmark Realty Group
666 Mathieu Way
Ottawa, Ontario
Charming Detached 2-Storey Home in Orleans This spacious 4+1 bedroom, 4-bathroom home offers comfort and versatility for the whole family. The fully finished basement features an IN-LAW SUITE complete with a kitchen, bedroom and full bathroom perfect for extended family or guests. The main floor boasts a spacious kitchen, living/dining separated by French doors and a family room with convenient laundry/mudroom with direct access to the garage. The primary bedroom includes a private 3-piece ensuite and two large closets for ample storage. The home is also pre-wired for an alarm system and has a natural gas BBQ hookup. Flooring throughout the home includes a mix of hardwood, tile, and laminate. The fully fenced backyard offers a private deck, ideal for relaxing or entertaining. This property is a great investment. Call today to book a viewing! (id:36465)
Century 21 Synergy Realty Inc
203 - 2951 Riverside Drive
Ottawa, Ontario
Outstanding value mere steps from beautiful Mooney's Bay Beach & Park, and the historic Rideau River! Welcome to "The Denbury" and to this spacious 3 bedroom / 2bath condominium with a great layout and fabulous amenities! Short walk to Hogs Back Falls, Vincent Massey Park, and the Terry Fox Stadium/Athletic Facility. Ride your bike to Carleton University or take the LRT minutes to downtown/Ottawa U! The unit offers a great layout and impressive storage, in addition to a dedicated storage locker in the basement. The older, high-end carpet, (which covers parquet hardwood flooring) has upgraded under pad and was just recently professionally steam cleaned. The large open concept Living/Dining area is quite flexible and conducive to creating a Den or Home office at either opening to the Kitchen. A small # of the photos were virtually staged for the benefit of the Buyer. Fantastic amenities include a 3-season outdoor heated pool, tennis court, well equipped gym with pool table, bike storage room, sauna, lounge/party room, library with WIFI, and two guest suites. Last, but not least, enjoy covered parking as well as guest parking. Convenient Laundry Room on each floor. Monthly condominium fee covers heat, hydro, water, building insurance, management, recreational facilities, and caretakers. This opportunity is perfect for a number of Buyer types: So affordable for first time Home Buyers wanting to get into the market and start building equity! Downsizing from a larger family home - way more space than most newer condominiums have to offer, and an established social community of long-time owners! Investor - if you are a Mom or Dad with a Son or Daughter moving to Ottawa to pursue higher education, this may be a perfect solution! Book your showing today! (id:36465)
Sutton Group - Ottawa Realty
312 - 20 Chesterton Drive
Ottawa, Ontario
Charming 2-Bedroom Condo with Pool View in Amenity-Rich Community! Welcome to this delightful and well-maintained 2-bedroom, 1-bath condo nestled in a beautiful, mature neighbourhood. Overlooking the sparkling outdoor pool, this cozy unit offers a perfect blend of comfort, charm, and convenience. Residents enjoy a wealth of amenities including a games room, exercise room, guest suites, party room, library, and even a place of worship - all within the community! Conveniently located close to transit, this is an ideal home for those seeking lifestyle, location, and value. Don't miss this rare opportunity (id:36465)
Bennett Property Shop Realty

