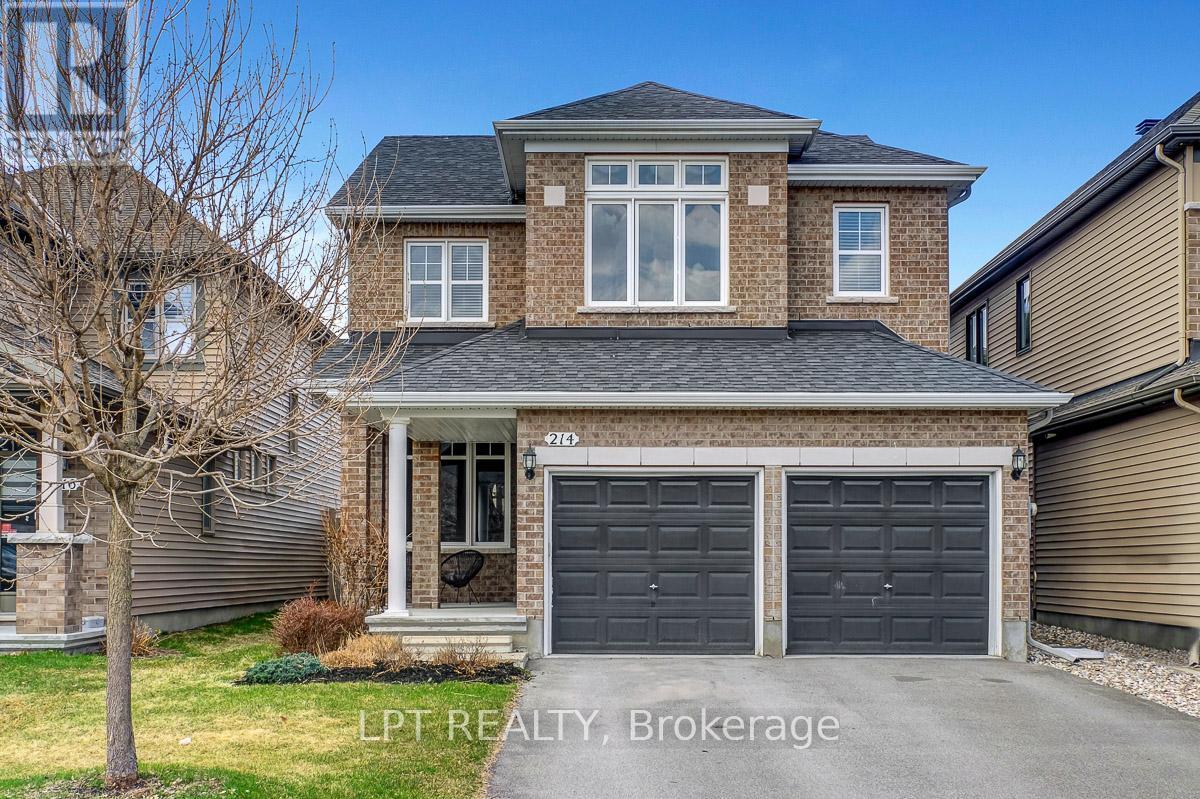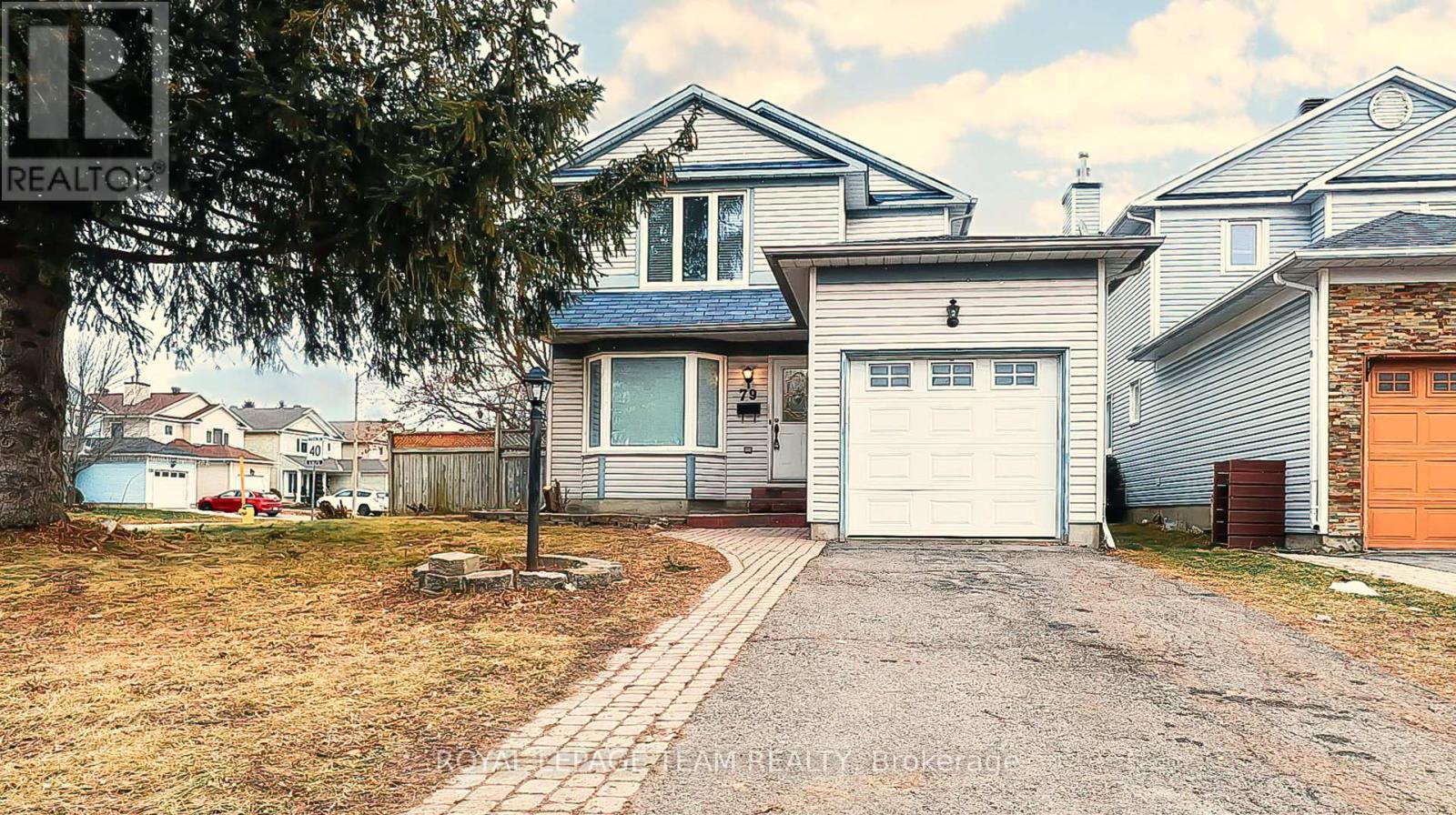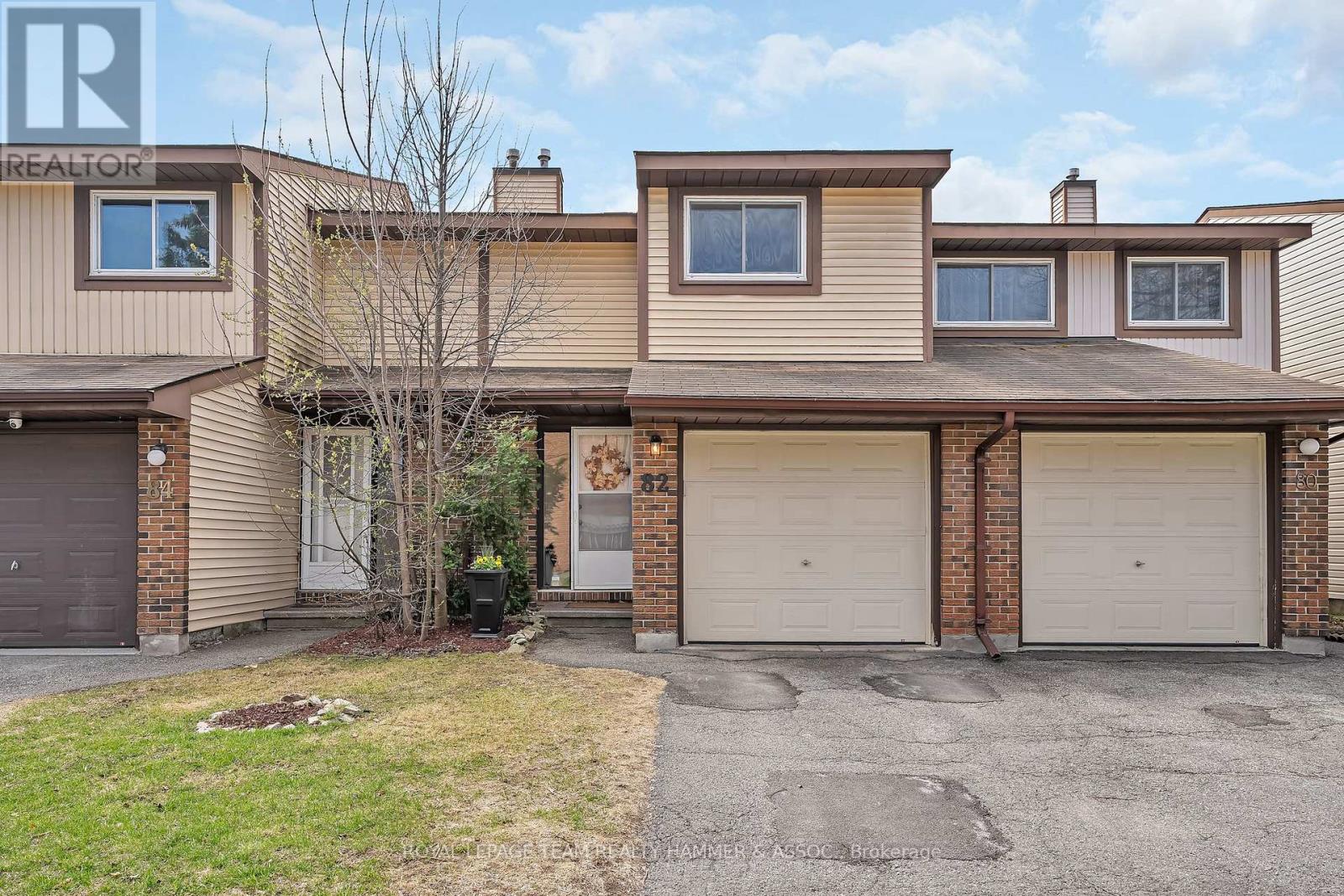214 Shinleaf Crescent
Ottawa, Ontario
Welcome to 214 Shinleaf Crescent a stunning Richcraft executive home in the highly sought-after Trailsedge community of Orléans! This meticulously upgraded 3+1 bedroom, 3.5bathroom home offers over $185,000 in premium updates, delivering luxurious living both inside and out. From the moment you step inside you'll be impressed by the quality craftsmanship and thoughtful design. The open-concept main floor features upgraded hardwood flooring, a cozy gas fireplace, stylish pot lights, and a chef-inspired kitchen boasting quartz countertops, custom cabinetry, an oversized island, and a reimagined layout designed for both everyday living and elegant entertaining. Upstairs, the spacious primary suite is a customized layout and spa-like ensuite. Two additional bedrooms and a full bath complete the second level. Upstairs family room can always been converted back to a 4th bedroom. A fully finished basement adds incredible versatility with a large rec room, an additional bedroom, and a full bath perfect for guests, a home office, or a teen retreat. Step outside to your private, professionally landscaped backyard oasis ($25,000), ideal for summer barbecues or quiet evenings under the stars. Additional highlights include:$120,000 professional basement finish$30,000 of Richcraft builder upgrades including premium carpets, railings, kitchen cabinetry, hardwood floors, fireplace, pot lights. $10,000 in structural enhancements pre-build for improved kitchen and ensuite layouts. Energy-efficient systems with utilities averaging just$325/month. All of this in an unbeatable location just minutes from top-rated schools, shopping, restaurants, parks, wooded pathways, public transit, and quick access to major roadways and the Park & Ride for an easy commute downtown. Dont miss your chance book your private showing today! (id:36465)
Lpt Realty
712 Golden Avenue
Ottawa, Ontario
Recently updated and rarely offered bungalow on coveted Golden Avenue in the heart of Highland Park. This 3-bedroom, 2-bathroom home sits on a charming corner lot and is perfect for downsizers seeking single-level living or families looking to settle in one of Ottawa's most desirable neighbourhoods, just steps to Nepean High School, Broadview PS, Dovercourt Rec Centre, and the many trendy shops and restaurants of vibrant Westboro Village. Proud frontage with a sweeping green lawn, majestic maple tree, and paver pathways including a gently sloped ramp for added accessibility. Inside, a spacious foyer welcomes with newly installed tile flooring, large coat closet, and an updated powder room conveniently located off the entryway. Warm oak hardwood floors flow seamlessly throughout the main level with a sunken living room and expansive windows, creating an airy and inviting setting for everyday living or entertaining. A formal dining room is framed by built-in natural wood cabinetry and offers views to the backyard. The tastefully updated kitchen (2025) features new stainless-steel appliances, refinished cabinetry, and sleek black granite counters, creating a stylish and efficient space for any home cook. Three generously sized bedrooms provide restful retreats, complemented by a chic 4-piece bathroom w/ quartz vanity and floor-to-ceiling marble style tiling. Unfinished lower level provides abundant storage and excellent value-add potential for added living space or in-law suite. Private, low-maintenance backyard surrounded by mature cedar hedges, ready for upcoming summer enjoyment! Main-level laundry, attached garage with inside entry, and Generac Standby Generator add comfort and peace of mind. Freshly painted (2025). Timeless appeal and pride of ownership await at 712 Golden Ave! No conveyance of any written offers prior to Monday, May 5th at 4:00 PM. Some photos virtually staged. OPEN HOUSE: Sunday, May 4th, 2-4pm. (id:36465)
Real Broker Ontario Ltd.
799 Cairn Crescent
Ottawa, Ontario
Step into modern luxury with this beautifully upgraded Richcraft Fairhaven model - a spacious 4-bedroom, 2.5-bath home offering over 2,500 sq ft of stylish living space, including a finished basement. Situated on a premium corner lot in a sought-after, family-friendly neighbourhood, this home is under 5 years old and shows like new. Thoughtful upgrades and high-end finishes are evident throughout: quartz countertops, soft-close cabinetry, and upgraded sinks enhance both the kitchen and bathrooms. The chef-inspired kitchen features an extended island, premium Blanco Precis sink, Delta Trinsic faucet with soap dispenser, and a built-in beverage fridge, perfect for everyday living and entertaining.The open-concept layout flows seamlessly into the great room, complete with built-in ceiling speakers for relaxed evenings or lively gatherings. Additional highlights include hardwood flooring in the entrance, smooth ceilings, and a freshly painted interior. Upstairs, you'll find a cozy second floor featuring a spacious primary suite with a generous walk-in closet and a luxurious 4-piece ensuite bath, including a soaker tub, spacious vanity, and a large window for natural light. The three additional bedrooms are all well-sized, each offering ample closet space. A conveniently located second-floor laundry room adds extra everyday ease.Smart-home features include an HD SkyBell doorbell, outdoor dome camera, and central vacuum system with strategically placed vac pans. The garage is equipped with built-in shelving and an automatic door opener, while a gas line for BBQ and gas stove make cooking a joy. Enjoy outdoor living under a private gazebo (included) and retreat to the fully finished basement, brightened by a new French door. This meticulously maintained, move-in-ready home blends style, function, and comfort perfect for modern family living. (id:36465)
Engel & Volkers Ottawa
6149 Castle Pines Way
Ottawa, Ontario
OPEN HOUSE SUNDAY MAY 4th from 2 to 4 pm. Exquisitely upgraded and completely renovated bungalow on a pie shaped lot in the prestigious enclave, "Bungalows of Chapel Hill". Prepare to be "WOW"ed by all the custom touches when you enter into this 3 bedroom, 3 bathroom OPEN CONCEPT home with soaring ceilings. Main level includes large living room with stone fireplace, kitchen with large island, cozy solarium, primary bedroom complete with ensuite and walk in closet plus an office/den/bedroom. Bright lower level features large family room with wet bar, wine fridge, vinyl flooring, pot lights and very large windows as well as a bedroom and bathroom plus lots of storage! Approx $250,000 spent recently; Kitchen 2024, Bathrooms, Basement, Interlock Driveway, Roof 2021, refinished Hardwood 2024, Flat Ceilings, modern Light Fixtures, Quartz counters, Furnace 2019 plus much more. Every square inch of this home is immaculate and has been thoughtfully appointed. Relax in the beautifully private and landscaped, hedged and fenced backyard with inground sprinkler system. A total package. Must be seen! (id:36465)
Locke Real Estate Inc.
142 Anthracite Private
Ottawa, Ontario
Welcome to 142 Anthracite Private a rare Gemstone model in the sought-after Promenade neighbourhood! This move-in ready 2 bed, 2 bath townhouse offers $29K in builder upgrades plus fresh 2025 updates, including new vinyl flooring, carpet, and freshly painted. Featuring 9 smooth ceilings, quartz counters, and a spacious open-concept living area with a breakfast bar. The light-filled primary bedroom boasts a large walk-in closet and cheater ensuite. Ecobee smart thermostat included. Walkable to shops, parks, and everyday conveniences! (id:36465)
Royal LePage Team Realty
1278 Gregory Court
Ottawa, Ontario
Welcome to this beautifully maintained, move-in ready 4-bedroom, 3-bathroom detached home in the heart of sought-after Beacon Hill. Pride of ownership is evident throughout. The main floor boasts gleaming hardwood floors and large windows that flood the space with natural light. The updated, open-concept kitchen features granite countertops and flows seamlessly into the elegant sunken family room with a cozy wood-burning fireplace - perfect for family gatherings. Upstairs, youll find four generously sized bedrooms, including a primary suite with its own ensuite bathroom, plus an additional shared full bath. The fully finished basement offers a spacious rec. room ideal for entertaining. Step outside to a private, landscaped backyard with a deck and garden - no rear neighbours - perfect for summer BBQs and relaxing evenings. Enjoy the convenience of being within walking distance to top-rated schools, parks, public transit, and shopping, and just minutes from the Montfort Hospital and Blair LRT station. A fantastic home in a prime location! (id:36465)
Housesigma Inc
4836 Abbott Street E
Ottawa, Ontario
Pristine 2190 sq.ft of living space, custom townhome located in Kanata with many upgrades. 3 + 1 bedroom, 3.5 bathrooms. Open concept main floor with gleaming hardwood flooring. Beautiful kitchen with large island perfect for entertaining, featuring quartz countertops and GE Cafe appliances. The second floor boasts a large primary bedroom with oversized windows along with a private balcony and a walk-in closet. The inviting ensuite has a quartz double vanity with a gorgeous glass shower. 2 additional bedrooms on the second floor along with a full bathroom. The laundry is conveniently located on the 2nd floor. The fully finished basement features a rec room, a full bathroom and 1 additional bedroom. Central A/C along with humidifier. There is no hot water tank rental, this was paid in full. Fully interlocked front with matching steps leading to porch, allowing for an additional car to be parked. The backyard is fully fenced and partially landscaped for a nice private retreat. (id:36465)
Grape Vine Realty Inc.
2124 Blossom Drive
Ottawa, Ontario
This classic two-storey home nestled in a quiet corner of Alta Vista is an ideal choice for growing families and professionals. Step inside to a powder room opening onto a spacious and inviting living area with large windows that flood the space with natural light and an elegant brick fireplace with a white mantel. The kitchen, with a large, rear-facing window over the sink, offers ample cabinetry space and stone-finished counters, perfect for preparing meals while watching the kids in the backyard. Adjacent to the kitchen, the dining area provides a cozy setting for family dinners and gatherings. The upper level includes three generously sized bedrooms and a shared 4-piece bathroom. The lower level presents a versatile space that can be transformed into a recreation room, home office, or additional living quarters to suit your needs. The two-car driveway offers a convenient carport that fits one car. Outside, the property features a large backyard with a wide, partially covered interlock patio, and a spacious grass area. Looking for more play space? Applewood Park is just a few steps away! Alta Vista is renowned for its mature tree-lined streets, spacious lots, and abundance of parks and green spaces - an ideal place for outdoor enthusiasts, families, and dog owners alike. It also offers quick connections to downtown Ottawa, the airport, and major highways while also being a short drive from a wide range of restaurants, cafes, and essential services. Don't miss the opportunity to make this delightful property your new home! No conveyance of offers until 2:00pm on May 6th, 2025. (id:36465)
Engel & Volkers Ottawa
118 Halley Street
Ottawa, Ontario
Welcome to 118 Halley Street a thoughtfully updated townhome, full of charm, pride of ownership, and everyday comfort. Step into a bright tiled foyer with soaring ceilings and convenient inside access to the garage. The home offers a functional, flowing layout with a spacious kitchen, and a cozy living room anchored by a warm gas fireplace perfect for gathering with family and friends.Throughout, you will find a classic colour palette, durable laminate flooring, and a private backyard with no direct rear neighbours looking in, offering privacy and peace. Recent updates include a new front door, windows, an updated roof, fresh carpeting, and easy-to-maintain landscaping. Upstairs, the primary bedroom is a true retreat with a walk-in closet, a separate vanity, and a stunning oversized shower finished in quartz-vein tile. Two additional bedrooms offering flexibility for family, guests, or a home office. The lower level extends your living space with a cozy rec room and a dedicated theatre area, ideal for movie nights and relaxing weekends. Humble, full of heart, and move-in ready 118 Halley Street is a place you will be proud to call home. Located in a family-friendly neighbourhood, just steps from parks, schools, walking paths, a vibrant community centre, and everyday amenities, offering the perfect blend of lifestyle and convenience. See attached brochure for a complete list of updates! (id:36465)
Marilyn Wilson Dream Properties Inc.
163 Namaste Walk
Ottawa, Ontario
Welcome to this beautifully maintained home, offering contemporary elegance and thoughtful upgrades throughout. This lovely home built by Minto(Monterey model) in 2022, Offers 1878Sqft of living space. This property boasts an open-concept main floor with 9' ceilings, creating a bright and spacious atmosphere. The gourmet kitchen features sleek quartz counters, perfect for both everyday living and entertaining. Upstairs, you'll find three well-appointed bedrooms and two full baths, including a convenient laundry room on the second floor for added functionality. The finished basement provides extra living space with a large family room, ideal for relaxation, gatherings or home office purpose. Additional highlights include a nice and clean single-car garage, Hardwood stair, Professional clean condition that enhance comfort and style. Rental application, Government issued photo ID, Full credit report, Job letter, Pay stub, reference letter, Notice of assessment are required. (id:36465)
Home Run Realty Inc.
79 Merner Avenue
Ottawa, Ontario
Welcome to 79 Merner Avenue a beautifully renovated detached home in the Heart of Barrhaven! This stunning 4-bedroom, 3-bathroom home offers the perfect blend of comfort, style, and functionality, all nestled in one of Barrhaven's most desirable neighborhoods. Step inside to find sleek laminate flooring throughout the main level, complemented by elegant porcelain tile in the kitchen and entryway. The inviting family room features a cozy fireplace ideal for relaxing evenings with loved ones. The recently updated kitchen is both modern and practical, showcasing upgraded countertops, stylish cabinetry, and a spacious pantry perfect for everyday living and entertaining. Upstairs, you'll find four spacious bedrooms with durable laminate flooring and brand-new carpet on the staircase and leading to the fully finished basement. The finished basement adds versatile living space, ideal for a home office, recreation area, or additional storage brightly illuminated with pot lights for a fresh, open feel. Situated on a generous corner lot, the fully fenced backyard is your personal oasis, complete with a large interlocked patio perfect for entertaining, summer BBQs, and family fun. Enjoy the convenience of an attached garage and a prime location just minutes from top-rated schools, parks, public transit, and all the amenities Barrhaven has to offer. Don't miss your opportunity to own this beautifully upgraded home. Schedule your showing today! (id:36465)
Royal LePage Team Realty
82 Baneberry Crescent
Ottawa, Ontario
*OH Sun May 4, 2-4pm* Beautifully updated 3-bedroom, 2-bathroom condo townhome, where comfort, style, and everyday convenience come together effortlessly. Whether you're a growing family, a first-time buyer, or someone looking to downsize without compromise, this home offers a warm and welcoming space tailored to your lifestyle. Seamless luxury vinyl plank flooring flows throughout the main level. The updated powder room features a chic vanity, perfect for guests and everyday use with a touch of elegance. The heart of the home, the kitchen, boasts modern cabinetry and a smart peninsula design with extra storage, ideal for keeping things organized while you cook, chat, or host. Open to the dining area, its the perfect setup for casual dinners, holiday feasts, or game-night snacks with friends. The bright, airy living room invites you to unwind with large sliding doors that open to your own private backyard oasis. With no rear neighbours, you'll enjoy peace and privacy, along with lush green views and direct access to nature trails along the Carp River ideal for morning jogs, dog walks, or quiet weekend strolls. Upstairs, the spacious primary bedroom offers a relaxing retreat, complete with a wall of closets and a cheater door to the main bathroom, which features a sleek white tub/shower surround perfect for relaxing soaks after a long day. Two additional well-sized bedrooms are ideal for kids, guests, or even a stylish home office. A linen closet adds practical storage. The finished basement expands your living space with a versatile rec room, perfect for a home gym, playroom, or movie nights with the family. Situated in a friendly, established community close to schools, Jack Charron Arena, the public library, and all your essential shopping and dining needs, this home also offers quick access to major highways for easy commuting. Don't miss your chance to own a move-in-ready home in a location that supports both convenience and connection to nature! (id:36465)
Royal LePage Team Realty Hammer & Assoc.












