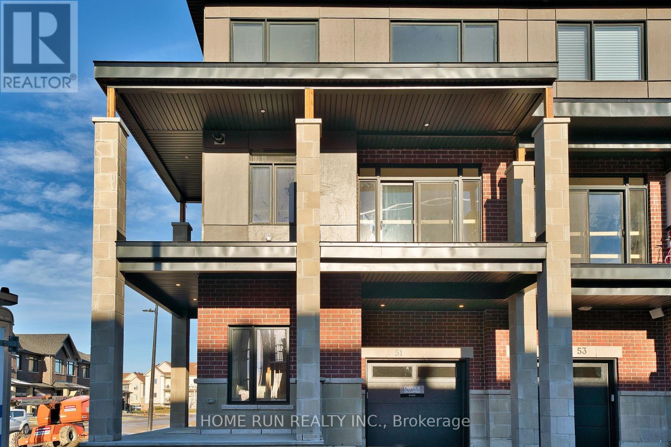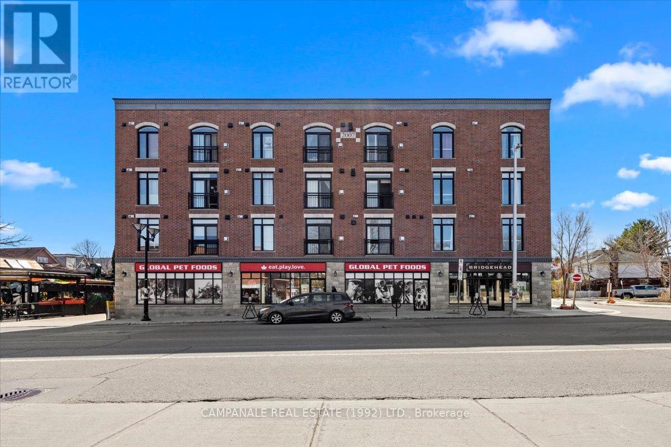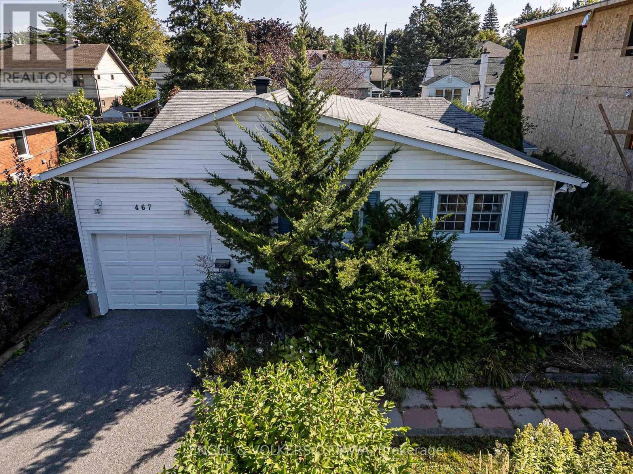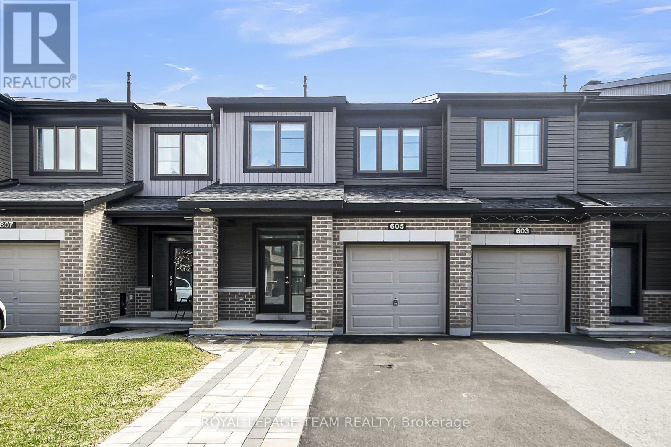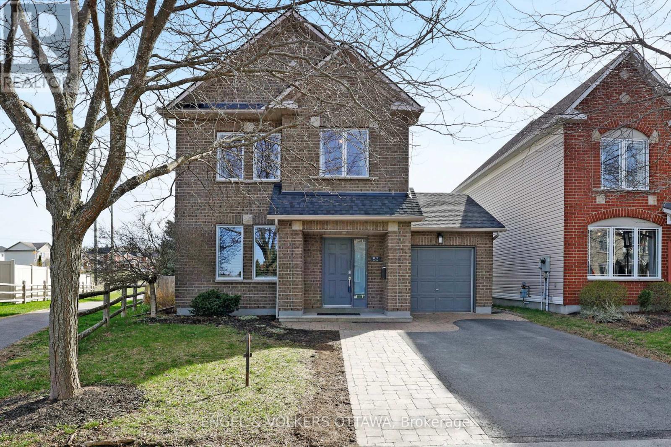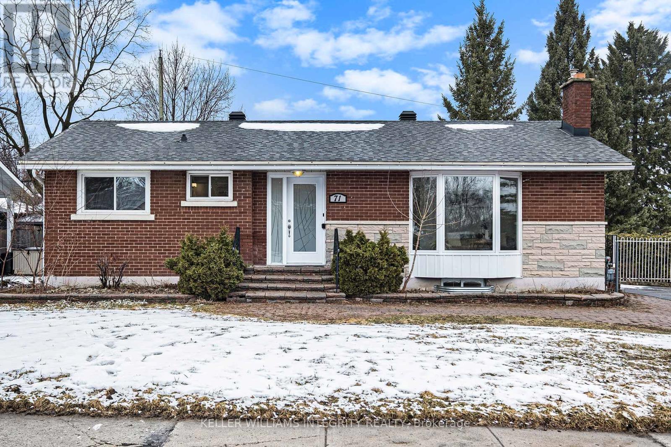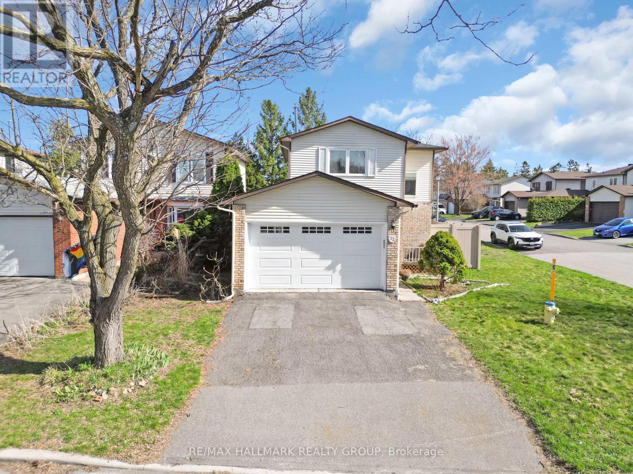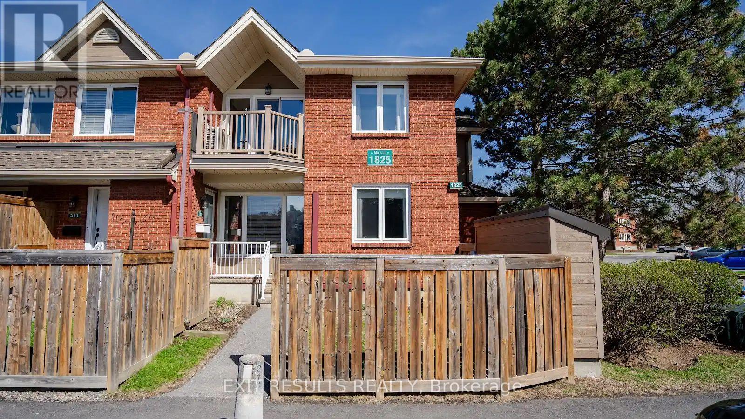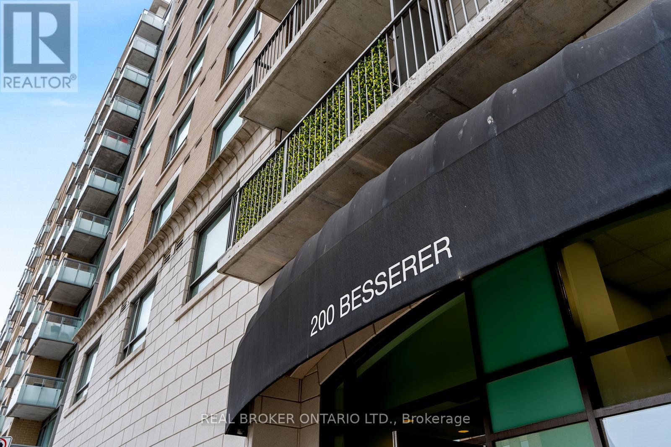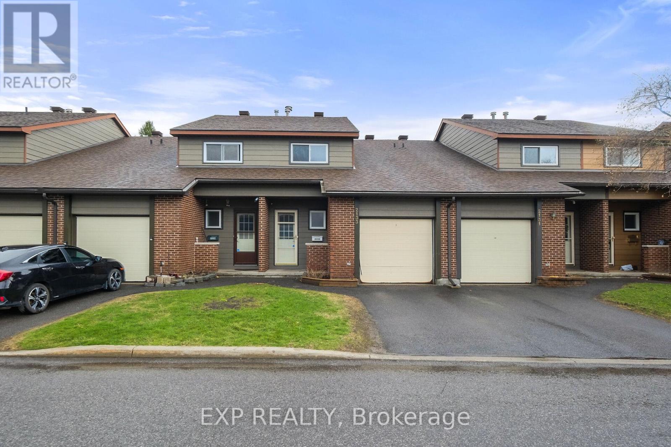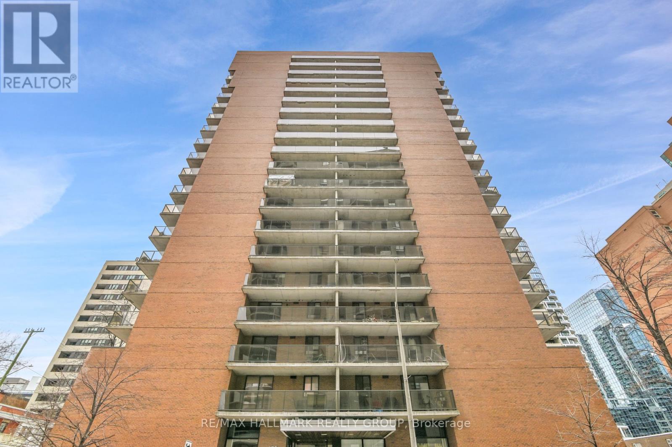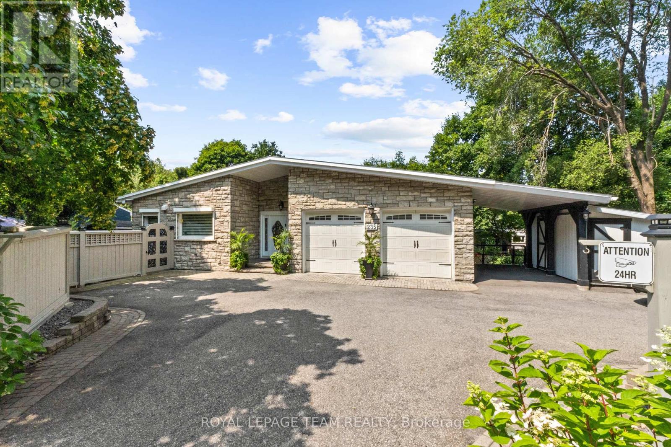51 Arinto Place
Ottawa, Ontario
Built in 2023, this is a beautiful 2-bedroom, 2.5-bathroom corner-unit townhouse located in the sought-after Bridlewood Trails community. The home is filled with natural light throughout the day and offers a thoughtful layout across three levels.The first floor features a welcoming foyer and a laundry room that connects directly to the garage, which is equipped with a garage door opener for added convenience.On the main floor, you'll find a spacious open-concept living area with hardwood flooring throughout. The modern kitchen is fitted with granite countertops and stainless steel appliances, flowing seamlessly into a bright dining area and a cozy living space. A stylish powder room and a large corner balcony complete this level, offering the perfect place to relax or entertain.Upstairs, the third floor includes a generous primary bedroom with its own ensuite, a second bedroom, and another full bathroom. Both bedrooms enjoy an unbeatable street view. A beautiful front lawn adds to the charm of this home and offers a delightful view, especially during the summer months.This home is perfect for a family looking for a lifestyle of comfort and convenience, situated close to shopping centres, schools, and other amenities.No pets and no smoking, please. Rental application, photo ID, full credit report, proof of employment, and proof of income are required. The property will be available for move-in on August 1st. (id:36465)
Home Run Realty Inc.
135 Lanigan Crescent
Ottawa, Ontario
Welcome home! This spacious and well-maintained property offers over 3400 sqft of living space, ideal for growing families or those who love to entertain. Situated on a quiet street in the vibrant community of Crossing Bridge Estates, this location can't be beat! The main level features beautiful hardwood floors, a formal living room with a wood-burning fireplace and a spacious dining room perfect for hosting. The large kitchen includes an eating area, and the cozy family room boasts a second fireplace, providing a warm space to relax. A laundry/mudroom and office complete the main floor, perfect for remote work or study. Upstairs, the primary suite offers a walk-in closet and a spa-like ensuite with an expansive double vanity, soaker tub, and walk-in shower with glass enclosure. The secondary bedrooms are generously sized, and a second-floor office can easily serve as a fifth bedroom. Recent updates include a new roof (2022), furnace (2019) and AC unit (2023), ensuring comfort and peace of mind. Plus, new carpet in 2025 adds a fresh touch. The basement is a blank canvas, ready for your vision whether as a playroom, home gym, and entertainment space. The location truly stands out. Not only is the street quiet, but you're also a short walk from main street, with all the amenities you need. The welcoming community offers parks, a skating rink, and plenty of green space, while A.Lorne Cassidy and Holy Spirit Schools are just minutes away. With numerous updates, a prime location, and abundant space, this home offers everything you need and more. Don't miss the chance to make it yours! (id:36465)
Exp Realty
310 Guppy Grove
Ottawa, Ontario
Stunning Executive End-Unit Townhome in Avalon Encore. Welcome to this beautifully upgraded Minto-built Monterey model end-unit nestled in the sought-after, family-friendly community of Avalon Encore just steps from top-rated schools, scenic parks, and every convenience imaginable. This elegant home boasts over 1900 square feet of stylish, open-concept living space. From the moment you enter, you're greeted by upgraded hardwood flooring, soaring 9-foot ceilings, and an abundance of natural light pouring in through oversized windows. The modern kitchen is a showstopper, featuring quartz countertops, a large pantry, and an oversized island with stunning waterfall edges perfect for hosting or casual family meals. Upstairs, you'll find upgraded flooring, a convenient second-floor laundry room, and three generous bedrooms. The primary suite is your private retreat, complete with a walk-in closet and a spa-inspired ensuite featuring a glass shower with an upgraded bench. The finished lower-level family room offers the perfect space for movie nights, playtime, or a home gym, while the backyard with privacy wall provides a quiet space for relaxation and outdoor entertaining. Don't miss this rare opportunity to own a turnkey home in a vibrant, growing community! (id:36465)
RE/MAX Delta Realty Team
201 - 6 Grove Avenue
Ottawa, Ontario
Welcome to 201-6 Grove Ave - A Rare Opportunity in a Landmark location. Located in one of Ottawa's most desirable neighborhoods, this bright and stylish 2 bedroom, 1 bathroom condominium offers the perfect blend of character, comfort, and convenience. Situated in a boutique, iconic building in the heart of Old Ottawa South, just steps from the Rideau Canal, Lansdowne Park, and vibrant Bank Street shops and dining. Inside, you'll find a thoughtfully designed layout with spacious bedrooms, abundant natural light, and a cozy gas fireplace anchoring the main living area. The updated kitchen features refreshed cabinetry and modern hardware, ideal for both everyday living and entertaining. The primary bedroom includes a generous closet plus a separate linen closet for extra storage. With an in-unit washer and dryer and additional storage space in the laundry room, this home adds everyday functionality to its inviting design. Enjoy the community vibe of this unique building, with Bridgehead Coffee right at your doorstep on the main level perfect for your morning routine or remote work sessions. Whether you're a first-time buyer, investor, or downsizer, this unit is a standout opportunity in a highly walkable, transit-friendly location. Don't miss your chance to own a piece of Ottawa's urban charm. Book your showing today! (id:36465)
Campanale Real Estate (1992) Ltd.
467 Edgeworth Avenue
Ottawa, Ontario
Exceptional Development Opportunity or the Perfect Location to Build Your Dream Home! Situated in a highly desirable, family-friendly neighborhood, this property is just moments away from Carlingwood Shopping Centre, schools, public transit, and the many shops and services that Woodroffe offers. This bright and inviting 4-bedroom bungalow boasts hardwood and ceramic flooring throughout the main level, a spacious living room with a cozy gas fireplace, a separate dining room, and a generous family room. The home includes four bedrooms, two full bathrooms, and a large multipurpose laundry room on the lower level, along with plenty of storage space. An excellent rental option while you plan your development vision. 24 hrs Irrevocable. (id:36465)
Engel & Volkers Ottawa
603 - 179 George Street
Ottawa, Ontario
Spacious and sunlit 1-bedroom + den unit in the trendy Byward Market! This well-maintained corner unit boasts floor-to-ceiling windows and a large balcony. All utilities are included in the condo fees! The open-concept kitchen and living room offer a flexible layout, perfect for entertaining. The bedroom features large windows that let in plenty of natural light. The cheater ensuite main bath includes a large glass walk-in shower. The den is an ideal space for a home office or study nook. In-suite laundry adds convenience. The building offers great amenities, including a BBQ terrace, gym, and party room with a pool table. New Metro across the street from your front steps! Just a short walk to The Byward Market, yet tucked away in a quiet spot. Simply move in and enjoy! (id:36465)
Exp Realty
605 Lauraleaf Crescent
Ottawa, Ontario
Charming 3-Bed, 3-Bath Townhouse in Prime Location! Welcome to this beautifully maintained Minto Monterey model townhouse, ideally located in a sought-after neighborhood, Quinn's Pointe, close to shops, services, parks, and schools , perfect for families or anyone seeking convenience and comfort. This spacious home features 3 generous bedrooms and 3 bathrooms, offering plenty of room for everyone. Freshly painted throughout with brand-new carpeting and updated kitchen flooring (tile), the interior feels clean, modern, and move-in ready. The kitchen boasts refreshed cupboards, adding a touch of brightness and functionality for all your culinary needs and plenty of granite counterspace. The finished basement includes a large window that brings in ample natural light, making it a perfect space for a family room, home office, or recreation area. (rough in for future bath as well). Second level laundry saves countless steps and time. Rear yard is fully fenced. Enjoy the convenience of an attached single garage plus 3 additional parking spaces, a rare find! Whether you're hosting family, friends or both, there are numerous spaces inside and out to easily accommodate everyone. This lovely home is ready and waiting for its next owners. Don't miss your chance to live in a wonderful community in a home that truly has it all! (id:36465)
Royal LePage Team Realty
83 Scampton Drive
Ottawa, Ontario
Welcome to 83 Scampton Drive, a beautifully maintained single-family home in the heart of Morgans Grant. This 3-bedroom, 2.5-bath property offers thoughtful upgrades and a functional layout designed for comfortable family living. The main and second levels feature gleaming hardwood floorsno carpet hereand a bright, open-concept design. The main floor family room is anchored by a cozy gas fireplace, perfect for relaxing evenings, while the finished basement adds valuable extra living space with a large rec room and second gas fireplace. Upstairs, youll find three spacious bedrooms including a generous primary suite with a private ensuite. Step outside to a truly exceptional backyard with no rear neighbours, backing directly onto community gardens for added privacy and green space. The professionally landscaped yard includes a stunning inground pool with a solar heater (new liner in 2024), a large gazebo for shaded entertaining, and plenty of space to enjoy the outdoors. Recent updates include windows (2023), driveway (2022), Roof (2021), kitchen counters (2019), and central air (2020), offering peace of mind for years to come. Ideally located within walking distance to the Richcraft Rec Complex, scenic bike trails, and the future dog park and just 10 minutes to the Carling Campus this home blends comfort, style, and an unbeatable location.kitchen counters (2019), and central air (2020), offering peace of mind for years to come. Ideally located within walking distance to the Richcraft Rec Complex, scenic bike trails, and the future dog park and just 10 minutes to the Carling Campus this turn-key home offers the perfect mix of comfort, style, and an unbeatable location. (id:36465)
Engel & Volkers Ottawa
47 Parsons Ridge Road
Ottawa, Ontario
Welcome to this impeccably maintained, move-in ready home in the heart of Katimavik - one of Kanata's most desirable neighbourhoods! With 4 bedrooms, 2 full bathrooms, and a layout designed for everyday comfort and effortless entertaining, this home is sure to impress from the moment you arrive. You'll love the bright and open main floor, featuring spacious living and dining areas overlooking the charming front porch. The kitchen flows into a cozy breakfast nook, large pantry, and family room with fireplace, creating a welcoming hub for daily life. Step out to the beautifully landscaped backyard, fully fenced and lined with mature hedges for added privacy. It's perfect for dining on the patio, unwinding in the hot tub, or simply enjoying your morning coffee. Whether you're hosting guests or gardening, this space is made for relaxed outdoor living. The finished basement adds valuable bonus space with a den/office area, a large rec room perfect as a playroom or home gym, and a generous utility room with laundry. A finished bonus room currently used for storage offers flexible options - think workshop, craft room, or hobby space! Major updates have all been taken care of: Furnace & A/C (2019), Windows (2015/2025), Roof (2015), Kitchen appliances (2018), Washer/Dryer (2016), Main floor bath (2018) and 2nd floor bath (2024). The garage includes a NEMA 14-50 plug for EV charging, and the double-wide driveway could fit four vehicles. Location is everything, and this one truly delivers! You're just minutes from Castlefrank Elementary School, Holy Redeemer Catholic School, and Holy Trinity High School. Enjoy nearby parks, walking trails, the Kanata Wave Pool, and all the shopping, dining and entertainment at Kanata Centrum. Plus, with quick access to HWY 417 and public transit, commuting is a breeze. This is the home you've been waiting for! Join us at our Open Houses: Saturday, May 3rd & Sunday, May 4th from 2-4PM. (id:36465)
RE/MAX Hallmark Realty Group
71 Majestic Drive N
Ottawa, Ontario
RARE INCOME PROPERTY!-Two unit 3+3 bedrooms FULL LEGAL detached bungalow on a large lot 80*112 foot. great opportunity for investors, big families OR Home owner who wants a LEGAL SECONDARY UNIT with a SEPARATE ENTRANCE Basement to help pay your mortgage. completely newly renovated 2 units include 3 new bathrooms ,2 newly quartz countertop Kitchens with 12 NEW S/S APPLIANCES, new floors, paint, trims. Main floor features large family room ,kitchen, Laundry, dining area ,and 3 good size bedrooms & bath .Lower unit also come with its own kitchen , 2 full bathroom " 1ensuite + 1 Main " , laundry and 3 bedrooms. LARGE windows in the basement for lots of lights to come in, GREAT LOCATION ,5 Min from Algonquin College, Few steps of public transit and Hunt club Rd , long driveway, Both units are vacant and ready for the new owners dream tenant, 2 separate hydro meters, projected rent $5700 /month. please check video , floor plans and photos ** This is a linked property.** (id:36465)
Keller Williams Integrity Realty
102 - 238 Besserer Street
Ottawa, Ontario
Move right into this SOUTH FACING 2-Bed condo in the absolute Heart of Downtown Ottawa! This bright and modern space is ideal for students, downsizers, folks looking for a pied-a-terre or professionals who don't want to commute... You'll love the High-End Finishes like: Granite countertops, Stainless Steel appliances, and GORGEOUS HARDWOOD flooring. Don't forget the In-Unit LAUNDRY - no sharing or waiting! Private Balcony overlooks a BRIGHT patio with BBQs and lounge chairs. Luxury Building Amenities are RIGHT DOWN THE HALL and include an Indoor Pool, Gym, Sauna, Party Room and On-Site Security (4 PM - Midnight Daily) Prime Location with conveniently located Top Tier Underground Parking - one of the BEST SPOTS in the building and super convenient! Parking, Water and Heat are covered by the landlord - you only pay hydro... Steps from the By Ward Market, Ottawa University, Rideau Centre, tons of restaurants, entertainment (Ottawa Little Theatre is right out your door). This rarely available 2-BEDROOM unit is a fantastic opportunity at a GREAT PRICE! (id:36465)
RE/MAX Affiliates Realty Ltd.
408 - 2785 Baseline Road
Ottawa, Ontario
Welcome to this stylish and modern 1-bedroom condo, where comfort meets contemporary design. This newly built unit showcases high-quality finishes, upgraded lighting, and 9-foot ceilings. Enjoy freshly painted walls, sleek stainless steel appliances, granite countertops, and the convenience of in-suite laundry. The main living area features rich hardwood flooring, complemented by tile in the bathroom and cozy carpet in the bedroom. The bright, open-concept layout flows seamlessly onto a spacious and charming balcony, perfect for relaxing or entertaining. Ideally located near public transit, HWY 417, Algonquin College, Bayshore Shopping Centre, and more. Comes with one underground parking space and one storage locker. (id:36465)
RE/MAX Hallmark Realty Group
365 Celtic Ridge Crescent
Ottawa, Ontario
Welcome Home! Nestled in the highly sought-after Brookside Community, 365 Celtic Ridge Crescent is a meticulously maintained executive townhome featuring 3 bedrooms/4 baths. Step inside through the grand double-door entry into a spacious foyer, leading to a beautifully open-concept main floor, The sunlit living room boasts a gas-burning fireplace with a custom mantle, creating the perfect ambiance for cozy evenings. Large windows flood the space with natural light. Separate dining room, ideal for hosting guests. Sunlit kitchen boasts abundant cupboards, ample counter space, stainless steel appliances and patio door access to a large, privately fenced yard with a generously sized deck. Main floor powder room. Elegant spiral staircase to the second level, where you will find a spacious primary suite featuring large windows, a walk-in closet, and a luxurious 4-piece ensuite. The secondary bedrooms are generously sized and offer easy access to a stylish four-piece main bath. Plus, enjoy the convenience of a second-floor laundry room. The fully finished lower level provides additional living space with a large recreation room, 3-piece bath and plenty of storage. A single-car garage with inside entry and an interlock extended driveway which can accommodate up to four vehicles. This stunning home is ideally situated near Ottawa's hi-tech hub, Highway 417, and an array of amenities, including schools, parks, shopping, restaurants, and how about a game of golf at The Marshes Golf Club. (id:36465)
Innovation Realty Ltd.
15 Mayford Avenue
Ottawa, Ontario
Welcome to 15 Mayford Avenue, a stunning 2-storey detached home nestled in the highly desirable Davidson Heights community of Barrhaven. This spacious 5+2 bedroom, 4-bathroom home offers over 3,000 sq. ft. of versatile living space ideal for families of all sizes.From the moment you step inside, youll be greeted by elegant marble and hardwood floors, a sunken formal living room, and a separate dining area perfect for entertaining. The gourmet kitchen features granite countertops, a breakfast bar, and ample cabinet space a dream for any home chef!Relax in the cozy family room with a gas fireplace, or retreat to the main-floor den for quiet work or study. Upstairs, you'll find four generously sized bedrooms including a luxurious primary suite with a 5-piece ensuite featuring a soaker tub, double sinks, and a stand-up shower.The fully finished basement adds even more living space with a huge rec room, 5th & 6th bedroom, 3-piece bathroom, and additional flex space for guests, teens, or in-laws.Outside, enjoy your private, fully fenced backyard with a large deck, mature pear trees, and space to entertain or unwind. Location Highlights:Quiet, family-friendly street Walking distance to top-rated schools, parks, and trails close to shopping, public transit, and all amenitiesSurrounded by nature, yet minutes from modern conveniences ** This is a linked property.** (id:36465)
Exp Realty
32 Brando Crescent
Ottawa, Ontario
Welcome to 32 Brando Crescent a bright, move-in ready detached home on a rare corner lot in South Keys.This home features main level hardwood floors, a great size kitchen with quartz countertops, formal dining area, and a sun-filled living space. Upstairs offers a spacious primary bedroom, two generous secondary bedrooms, and a full bath.The finished basement includes extra living space, laundry, and storage. Enjoy recent upgrades like pot lights throughout, new PVC fencing, backyard interlock, A/C (2021), roof (2019), newer windows. Set on a quiet street with a huge private fenced yard, close to parks, paths, and transit this home is the perfect blend of comfort and convenience. No conveyance of offers prior to 6:00 pm on May 9, 2025 (id:36465)
RE/MAX Hallmark Realty Group
110 - 1825 Marsala Crescent
Ottawa, Ontario
Welcome to this beautifully maintained two-bedroom corner-unit bungalow condo. The open-concept living and dining area offers a spacious layout, perfect for both relaxation and entertaining. The well-equipped kitchen provides ample storage. The two versatile bedrooms can serve as cozy retreats or a functional home office. A conveniently located full bathroom completes the main floor. The finished basement extends the living space, offering a comfortable family room, a laundry area, and plenty of additional storage. Enjoy a charming front yard with the convenience of your private parking space located just steps from your condo. Nestled in the highly sought-after Club Citadelle, this well-managed community offers easy access to shopping, dining, parks, and public transit. Don't miss out on this fantastic opportunity. (id:36465)
Exit Results Realty
252 Deerfox Drive
Ottawa, Ontario
Welcome to this beautifully maintained 3-bedroom, 3-bath semi-detached home by Tartan, ideally located in a family-friendly neighborhood just steps from Finchley Park and within walking distance to schools, transit, and greenspace. A spacious sunken foyer with inside entry from the garage and a tucked-away powder room creates a practical and welcoming entryway. The main level features hardwood and ceramic flooring, a bright galley-style eat-in kitchen with ample counter space, a microwave shelf, and an open flow to the living room, where a cozy corner gas fireplace adds warmth and charm. The dining area leads to a sliding patio door and a fully fenced backyard with patio and storage shed - perfect for entertaining or relaxing outdoors. Upstairs, you'll find three generous bedrooms with updated laminate flooring , a full 4-piece bath, and a renovated 3-piece ensuite (2022) in the primary suite. The finished lower level includes a versatile family room, rough-in plumbing for a future bathroom, laundry area, and plenty of storage. Additional updates include nearly all windows (2022), powder room (2024), and an owned hot water tank. This warm and inviting home blends comfort, layout, and location - just a short walk to shopping, restaurants, grocery stores, fitness centres, parks, schools, and all amenities. (id:36465)
Exp Realty
D - 424 Moodie Drive
Ottawa, Ontario
This is a 10/10 picture perfect condominium END UNIT row house! Painted in neutral tones and exquisitely maintained. Modern main bathroom and 3 spacious bedrooms with ample closet space. Main floor layout is perfect for entertaining - with a "circular" living, dining and kitchen configuration with luxury vinyl tile flooring. Convenient powder room completes this level. Basement is partially finished with option for family room, gym, theatre, recreation room, or kids' playroom with luxury vinyl tile. Plenty of storage and laundry room on this level. An outdoor parking space is included with this cute row house. The backyard is low maintenance with brand new stairs and deck (2023) - ideal for summer entertaining and lots of fun for the kids! Close to shops, restaurants, transportation and so much more! This is a fabulous starter home for a first-time homebuyer looking for the best option, or a first time investor interested in trying their hand at owning a rental property. (id:36465)
Royal LePage Performance Realty
202 Faraday Street
Ottawa, Ontario
Located on one of Wellington Village's quietest streets, 202 Faraday Street combines classic architecture with tasteful modern upgrades. Originally built in 1946, this home was extensively renovated in 2012 and again in 2023 with enhancements that have maintained the home's character while improving its comfort and functionality. Inside, you'll find well-designed living spaces, including a custom foyer, formal dining room with a wood-burning fireplace, and a sunlit office. The open-concept kitchen and great room, offer a bright, welcoming hub for everyday living. Upstairs, the primary suite includes a private 5-piece ensuite and walk-in closet, with three additional bedrooms, renovated 3-piece bathroom and laundry room completing the level. The finished basement adds flexible living space, and the garage has been modernized for practical use. Outside, the landscaped, south-facing yard provides a quiet retreat, all just steps from the shops, schools, and restaurants that make this neighbourhood so desirable. Upgrades in attachments & building inspection on file. (id:36465)
Royal LePage Team Realty
161 Cranesbill Road
Ottawa, Ontario
Welcome to this stunning 4-bedroom home in a prime location with a view of trail systems and waterways from your raised 10x20 brand new deck. This home is beautifully built with over $40,000 in builders enhancements, and $80,000 in basement and outdoor living upgrades. Appliances are included. Enjoy living close to walking trails (including upcoming completion of the trail system connecting Abbottsville Trail and Terry Fox Pond Trails), the Trans Canada Trail, parks and schools. Open-concept layout, three upstairs bedrooms, including primary bedroom with walk-in closet and en-suite bath with new double vanity and walk-in shower as well as convenient second-floor laundry. Additional laundry hookups in the fully finished basement to go with a 4th bedroom, 3-piece bathroom and flexible space, ideal for a recreation room, gym or family room. This tranquil setting offers beautiful sunrises with abundant wildlife right at your doorstep. This home can be yours today with immediate possession, and a cash bonus of $5,000 for any final touches the buyer desires. (id:36465)
Exp Realty
898 Raftsman Lane
Ottawa, Ontario
Fantastic four bedroom home on a quiet crescent just steps to the park and Ottawa River with Oasis backyard featuring a gas heated inground pool and hot tub. This move in ready home features a gorgeous eat-in kitchen with granite counters, lots of pot drawers, stainless appliances including a built-in wall oven and microwave, hardwood floors everywhere and a wood burning fireplace. The second level offers a huge primary has plenty of space for a king size bed, a walk-in closet and boasts a renovated ensuite with his and hers vanities, heated floors, a custom glass walk-in shower and a free standing soaker tub. The lower level is finished with a large rec room, a den and loads of storage. The backyard is the perfect place to spend your summer with a gorgeous heated inground pool which extends the season, lots of patio space and a hot tub with privacy surround. Freshly painted, and with a new AC, all on a generous lot on one of nicest crescents in convent glen north, offering a park at your door step, easy access to the Ottawa river, top rated schools, shopping, restaurants and the highway. (id:36465)
Paul Rushforth Real Estate Inc.
66 - 201 Alvin Road
Ottawa, Ontario
Discover the charm of this upper two-storey, two-bedroom plus den condominium nestled in the highly desirable Manor Park neighborhood. The main floor presents an inviting open-concept layout, seamlessly integrating the dining and entertaining areas, perfect for hosting gatherings. A versatile den, easily adaptable as a third bedroom, adds to the functionality of this level. Admire the rich tones of the Brazilian Cherry hardwood flooring that flows throughout, complemented by the convenience of a powder room. Enjoy cozy evenings by the wood-burning fireplace, and step out onto the rear balcony for fresh air. Ascend to the second floor to find two well-appointed bedrooms, a dedicated laundry room for added convenience, and a spacious three piece family bathroom. The generously sized primary bedroom offers ample closet space and the luxury of a private balcony. Benefit from modern upgrades including a high-efficiency boiler installed in 2017. Comfort is ensured year-round with AC units on both floors. Embrace the outdoor lifestyle with easy access to scenic trails along the Ottawa River, and enjoy the vibrant shops and diverse restaurants of Beechwood Village, all within walking distance. This exceptional condo offers approximately 1140 square feet of comfortable living space. Book your showing today Don't miss the opportunity to see this property firsthand. Contact us today to arrange your personal viewing! (id:36465)
Keller Williams Integrity Realty
30 Solaris Drive
Ottawa, Ontario
Welcome to 30 Solaris Drive, the rarely offered Lily II model by Mattamy Homes! Get ready to fall in love with this stylish and spacious 4-bedroom, 3-bathroom gem in the highly desirable Monahan Landing community! Close to parks, top-rated schools, shops, groceries, and with easy access to major highways, this home is all about location and lifestyle. Step inside to a bright and welcoming foyer with sitting area that opens up to a warm living and dining room with gleaming hardwood floors. The chef-inspired kitchen is a showstopper, featuring rich espresso cabinetry and granite countertop, high-end stainless steel appliances, a large island with breakfast bar and effortless flow into the open-concept eating area, perfect for casual family meals or hosting friends. But the real wow-factor? The incredible mid-level family room with soaring ceilings, cozy gas fireplace, and access to your private balcony, the perfect place to enjoy your morning coffee! It's the ultimate hangout zone with cool loft vibes and views of both the main and upper levels. Two separate staircases lead you to the upper level, offering a spacious primary suite complete with a walk-in closet and spa-like en suite bathroom featuring a sleek glass and tiled shower. Three additional bedrooms and a full guest bath offer plenty of room for the whole family. Unfinished lower level with high ceilings & large windows offers a blank canvas for your design ideas. Outside, the fully fenced rear yard is perfect for kids, pets, and summer BBQs. Original owners. Don't miss your chance to own this one-of-a-kind home, book your showing today! (id:36465)
Avenue North Realty Inc.
404 - 245 Kent Street
Ottawa, Ontario
Ideally located in the vibrant community of Centretown, the Hudson Park is built by the renowned Charlesfort Developments, and is regarded as one of the Nation's Capital premiere addresses with its art-deco and New York style architecture, high-end finishes, and hotel-like amenities.This 687 sq.ft 1bed+den/1bath condominium with 1 underground parking and 1 storage locker is the ideal fit for the trendy urbanite looking for a walkable lifestyle with proximity to all the shops and retail along Bank Street, Parliament Hill, LRT, and everything else downtown Ottawa has to offer. Warm and inviting front foyer with tiled entrance and large entrance closet. Sleek chef's kitchen with timeless white cabinetry, granite countertops, and stainless-steel appliances. Bright and airy open-concept south-facing main living area with wall-to-wall windows, beautiful sightlines, and access to covered balcony. Well-proportioned primary bedroom with oversized closet. Updated bathroom with granite countertops, and soaker tub. Versatile den ideal for home office or bonus living space. In-unit laundry. Pet friendly building. Hudson Park features a full-suite with amenities including a roof-top patio with natural gas BBQ, party room, exercise centre, visitor parking, and a stunning lobby. Quick closing available. Status Certificate on file. (id:36465)
Royal LePage Performance Realty
2566 Waterlilly Way
Ottawa, Ontario
Highly recommended: Stunning, move-in Ready 2018 built, 3 bedroom townhome! Newly Renovated withModern Design! Charming and Elegant. Charming and Elegant. Located in a premium community near Barrhaven Town Centre, offering ultimate convenience! Two-Story Townhouse: 3 spacious bedrooms, 2.5 bathrooms, backyard facing south, tons of natural light. Modern Kitchen: New Granite breakfast barcountertop (2025) + sleek white cabinets, both stylish and functional. New carpet on staircases (2025).New vinyl flooring (2025) throughout: Showcasing quality and elegance Master Suite: Walk-in closet + private ensuite bathroom. Generously Sized Bedrooms: With a separate full bathroom. Fully finished basement, ideal for family entertainment or office. Single Garage, Long driveway. Close to restaurants &shopping plazas, Comfortable & Convenient: Your ideal choice for safe living! (id:36465)
Keller Williams Integrity Realty
211 Stoneway Drive
Ottawa, Ontario
Step into 211 Stoneway Drive a beautifully upgraded 3-bedroom, 4-bathroom executive home in one of the area's most desirable communities. This spacious home offers an open-concept design with hardwood flooring throughout the main and upper levels and ceramic tile in all bathrooms. The bright family room features a cozy gas fireplace and flows seamlessly into the renovated chef's kitchen with granite countertops, stainless steel appliances, and ample cabinetry. From the kitchen, step out to a fully fenced yard. Upstairs, you will find a spacious primary bedroom with its own ensuite, two more large-sized bedrooms, another full bathroom, and a versatile TV room or office space ideal for today's lifestyle. The fully finished basement offers a large rec room, full bathroom, and a very large bedroom that can potentially be split into 2 bedrooms or to create a home gym. Recent Upgrades are Basement (2019), Kitchen (2019), Deck (2016), Pergola (2020), Back Patio Stone (2021), Full Interior Paint (2020 and 2024), Roof (2018), the Hot Water Tank is owned (2023), AC (2005), Furnace is original but is serviced annually. Utilities (Family of 4) are $200/month for Gas, $200/month for Hydro, and $125/month for Water. Close to parks, top-rated schools, and essential amenities, this home offers the perfect balance of style, space, and location. (id:36465)
Royal LePage Team Realty
2116 Fillmore Crescent
Ottawa, Ontario
Nestled in one of Ottawa's most coveted communities where urban convenience meets tranquil charm. This extensively upgraded 3-bedroom bungalow marries classic architectural statements with refined contemporary living. Wide-plank hardwood floors and tall windows greet you into a spacious living room, with an open plan connecting every amenity. The hub of relaxation boasts a modern fireplace and enlarged windows that create a bright, airy and inviting, is perfect to lounge with natural lighting and crackling hearth. The sun-bathed formal dining room with a lovely garden view.The upgraded kitchen is a chef's dream, with ample cabinetry, gleaming quartz counter-tops and SS appliances. The bedroom wing offers a peaceful retreat, featuring a generous primary bedroom with ample closet and a newly upgraded main bath. Two additional well-sized bedrooms are perfect for family, guests, or a home office. Hardwood stairs descend to a lower level family room, housing a full bathroom and office space, it offers plenty of space for family entertainment.The backyard stretches out over a wide lot, beautifully landscaped for privacy and easy maintenance, it hosts an open deck with a gazebo, sprawling lawns, and plenty of gardening space. The location has everything you want and more: business, education, leisure, recreational pathways, boating, cycling, and cross-country skiing. The catchment zone of the top-notch Colonel By Secondary School with its IB Program. Plus, shopping, major employment hubs (CSIS, NRC, CMHC) and a hospital close by, with the soon-to-arrive LRT station, Downtown is just a couple steps away. Upgrades in 2025: New Hardwood Floors on main; New Paint throughout; New Lighting throughout ; New Tile and Vanity in main bathroom. Kitchen Quartz Countertops and Splashback 2023; Roof and Attic Insulation 2022; Basement Windows 2022, Driveway 2022, Radon Mitigation System 2022; Gas Fireplace 2021; Water Heater 2021; Furnace 2021; Windows 2010-2017; Garage Door 2015. (id:36465)
Keller Williams Integrity Realty
1207 - 200 Besserer Street
Ottawa, Ontario
Welcome to 200 Besserer Street Urban Living Redefined in Sandy Hill. Step into style and comfort at The Galleria, one of Ottawas most desirable condo residences, located in the heart of the vibrant Sandy Hill neighbourhood. This bright, spacious and modern, 1 bedroom plus den Penthouse unit features an open concept layout with contemporary finishes, custom window coverings and in suite laundry. Floor-to-ceiling windows that flood the space with natural light, and a private balcony. Enjoy resort-style amenities, including an indoor salt water pool, sauna, state-of-the-art fitness centre, party room, and a large terrace with BBQ's perfect for entertaining or unwinding. Just steps away from the University of Ottawa, Rideau Centre, ByWard Market, Parliament Hill and the LRT, this unbeatable location offers top-tier walkability and access to Ottawas best shopping, dining, and entertainment.Whether you're a professional, student, or investor, this is your chance to own a piece of upscale urban living in one of Ottawas most connected communities. (id:36465)
Real Broker Ontario Ltd.
B - 235 Eldorado Private
Ottawa, Ontario
Welcome to B-235 Eldorado Private, located in the desirable Morgans Grant neighbourhood of Kanata. This family-friendly area is known for its mature trees, walking trails, excellent schools, and convenient access to public transit, Highway 417, offering the perfect balance of suburban tranquility and urban connectivity.This bright and modern upper unit condo, built by Minto in 2020, is ideal for first-time buyers, investors, or those looking to downsize. Step up from the foyer into a spacious, open-concept main level featuring luxury laminate wood flooring and a large picture window that fills the living/dining area with natural light and overlooks greenspace and the ravine.The stylish kitchen offers stainless steel appliances, quartz countertops, ample white cabinetry, an island with double sinks and breakfast bar, glass sliding doors that lead to your private balcony with peaceful ravine views. A convenient 2-piece powder room on the main floor adds extra functionality for guests and everyday living. Upstairs, you'll find a generously sized primary bedroom with plush carpet, wall-to-wall closet. The second bedroom is equally spacious, with a triple closet, carpet flooring, ideal for a home office. A well-appointed 4-piece bathroom features a shower/tub combination with full ceramic tile surround, ceramic flooring, mirror and crystal bar lighting. The laundry closet with stackable washer and dryer is conveniently located on the second floor, making laundry days a breeze. Included with the property are 2 parking spots #5 (purchased) and #12 (exclusive use). Don't miss this one! Condo Fees are $259.73/Month and includes condominium insurance, management fees, snow removal, landscaping, exterior hydro, exterior maintenance and repairs. (id:36465)
RE/MAX Hallmark Realty Group
712 Golden Avenue
Ottawa, Ontario
Recently updated and rarely offered bungalow on coveted Golden Avenue in the heart of Highland Park. This 3-bedroom, 2-bathroom home sits on a charming corner lot and is perfect for downsizers seeking single-level living or families looking to settle in one of Ottawa's most desirable neighbourhoods, just steps to Nepean High School, Broadview PS, Dovercourt Rec Centre, and the many trendy shops and restaurants of vibrant Westboro Village. Proud frontage with a sweeping green lawn, majestic maple tree, and paver pathways including a gently sloped ramp for added accessibility. Inside, a spacious foyer welcomes with newly installed tile flooring, large coat closet, and an updated powder room conveniently located off the entryway. Warm oak hardwood floors flow seamlessly throughout the main level with a sunken living room and expansive windows, creating an airy and inviting setting for everyday living or entertaining. A formal dining room is framed by built-in natural wood cabinetry and offers views to the backyard. The tastefully updated kitchen (2025) features new stainless-steel appliances, refinished cabinetry, and sleek black granite counters, creating a stylish and efficient space for any home cook. Three generously sized bedrooms provide restful retreats, complemented by a chic 4-piece bathroom w/ quartz vanity and floor-to-ceiling marble style tiling. Unfinished lower level provides abundant storage and excellent value-add potential for added living space or in-law suite. Private, low-maintenance backyard surrounded by mature cedar hedges, ready for upcoming summer enjoyment! Main-level laundry, attached garage with inside entry, and Generac Standby Generator add comfort and peace of mind. Freshly painted (2025). Timeless appeal and pride of ownership await at 712 Golden Ave! No conveyance of any written offers prior to Monday, May 5th at 4:00 PM. Some photos virtually staged. OPEN HOUSE: Sunday, May 4th, 2-4pm. (id:36465)
Real Broker Ontario Ltd.
713 Farmbrook Crescent
Ottawa, Ontario
Situated on a family friendly street with, this renovated 3 bedroom 4 bathroom home is sure to impress. Welcomed by a bright foyer, the main level offers a formal dining room, separate living room, family room with a cozy fireplace, convenient powder room, and hardwood flooring throughout. The fully redesigned kitchen features quartz counters, stainless steel appliances, tile backsplash, and a spacious breakfast eating area. Hardwood stairs lead you to 3 generous sized bedrooms and a 3-piece family bathroom. The primary bedroom features a walk-in closet, a stunning 4-piece ensuite with quartz counters, and an additional closet space. The finished lower level boasts a great room, sitting area, and office (currently storage). Enjoy the expansive, private backyard oasis with a large deck and gazebo-perfect for entertaining family and friends. Long list of upgrades available. (id:36465)
Royal LePage Team Realty Adam Mills
1670 Ortona Avenue
Ottawa, Ontario
Modern luxury in sought-after Carleton Heights! This custom-built 4 bed, 5 bath home offers approx. 4,153 sq. ft. above grade plus 1,977 sq. ft. in the fully finished lower level. The elegant main floor features a seamless open-concept layout with a bright living room complete with a gas fireplace, a chefs kitchen with quartz countertops, an oversized island, stainless steel appliances, a large food pantry, and a separate butler's pantry. The open layout continues through the dining area and eating nook ideal for family gatherings, the private office is perfect for those working from home, and the spacious mudroom with built-in storage and direct garage access finishes the main level. Upstairs, the luxurious primary suite offers a spa-like 5-piece ensuite with a steam shower and a large walk-in closet. One additional bedroom includes its own ensuite, while the other two share a Jack & Jill bath and a convenient second-level laundry room adds functionality. The finished lower level features a home theatre, gym, recreation room, large kitchenette perfect for entertaining, a cold storage for preserving your wine, and a second laundry room. The direct access from the garage to the basement adds flexibility and privacy, perfect for multi-generational living or a nanny suite. Step outside to your own private oasis with a lanai, outdoor kitchen, and a beautiful in-ground pool, perfect for entertaining or relaxing. A truly exceptional home combining comfort, elegance, and thoughtful design. Please allow ample notice for showings. (id:36465)
Royal LePage Team Realty
2156 Winsome Terrace
Ottawa, Ontario
This thoughtfully designed 3 bedroom, 3 bathroom townhome offers modern style, comfort, and convenience. The bright open-concept main level is accented by elegant tray ceilings, creating a spacious and sophisticated atmosphere in the living and dining areas.The large eat-in kitchen is a haven for culinary enthusiasts, offering ample counter space and a bonus pantry. The thoughtfully designed layout overlooks the living room, seamlessly blending functionality with connection.A stunning hardwood staircase leads to the upper level, where the large primary bedroom boasts a walk-in closet and a private 3 piece ensuite. Two spacious secondary bedrooms, each with mirrored closet doors, offers a comfortable retreat for family or guests. A full bathroom and a convenient laundry centre complete this level. The finished basement opens up endless possibilities! Whether you envision a lively recreation room, a productive home office, a well-equipped gym, or all three, this space is ready to bring your ideas to life. Plus, you'll love the generous storage space. Perfectly situated in a sought-after neighbourhood, this home puts the best of the community within walking distance - schools, shops, and all the essentials are just moments away. Some photos are virtually staged. (id:36465)
RE/MAX Absolute Walker Realty
120 Waverley Street
Ottawa, Ontario
Discover this charming detached single-family home in Ottawa's highly sought-after Golden Triangle. This beautiful home offers three spacious bedrooms and two bathrooms, combining classic character with modern comforts. The main floor features a fully renovated kitchen with sleek stainless steel appliances, perfect for both daily cooking and entertaining. Upstairs, a screened balcony provides a peaceful spot to enjoy your morning coffee or relax with a book. The private backyard is an inviting space with a wooden deck, ideal for outdoor gatherings and leisurely afternoons. With its warm ambiance, stylish updates, and prime location in the heart of the city, this home is a rare find that promises a perfect blend of comfort and convenience. (id:36465)
Real Broker Ontario Ltd.
1501 Creekway Private
Ottawa, Ontario
WELCOME HOME! Be the first to live in this immaculate and BRAND NEW 2 level condo! Located in the fantastic Minto Parkside development in Kanata, you'll love the easy access to Tanger Outlets, Kanata Centrum, and also walking distance to great schools, parks, and recreation! This thoughtfully laid out unit offers a spacious floor plan, including the open concept main level, with a great room offering space for a living room, dining room, as well as the open kitchen with large island, ample storage and outfitted with premium appliances. The lower level offers two spacious bedrooms, including your large primary bathroom, both with massive windows providing ample natural light, as well as convenient laundry! Minimum 1-year lease. Tenant will be responsible for all utilities. Don't miss out on this brand-new, move-in-ready condo in an unbeatable location. Schedule your viewing today! (id:36465)
Sutton Group - Ottawa Realty
2133 Orient Park Drive
Ottawa, Ontario
Welcome to this beautifully maintained home located in one of the most sought-after neighbourhoods, backing onto tranquil NCC land with NO REAR neighbours a rare and desirable feature. From the moment you step inside, you're greeted by a welcoming foyer with stylish ceramic tile flooring and a powder room. The main level showcases immaculate hardwood floors and a thoughtfully renovated kitchen, complete with stainless steel appliances, subway tile backsplash, and modern white cabinetry. A dedicated eating area adds to the functionality of this bright and inviting space. The spacious living room features a cozy fireplace, perfect for relaxing or entertaining guests in comfort and style. Upstairs, you'll find three generously sized bedrooms, all featuring hardwood floors, along with a beautifully updated main bathroom that's both stylish and welcoming. The WALK-OUT lower level is a standout feature, offering rich hardwood flooring and access to a spacious patio ideal for a home theatre, gym, office, or playroom, with endless versatility to suit your lifestyle. This home is the perfect blend of comfort, style, and location. Don't miss your chance to live in this exceptional property in a highly desirable setting! (id:36465)
Exp Realty
76 Valewood Crescent
Ottawa, Ontario
*** OPEN HOUSE SUNDAY MAY 4TH 2:00-4:00PM *** RARE FIVE-BEDROOM END-UNIT WITH AN INCREDIBLE COUNTRY-STYLE YARD! Welcome to 76 Valewood Crescent, a rarely available 5-bedroom end-unit townhome offering exceptional indoor space and one of the largest, most private yards you will find in the area. Set on a 169-foot deep pie-shaped lot, this country-sized backyard is a gardener's paradise and an incredible space for families. Backing onto Louis Riel School with no rear neighbors, it offers privacy, greenery, and a true sense of retreat. The fully fenced yard includes an interlock patio, raised garden beds, a large storage shed, and a charming wooden play structure - plus plenty of open lawn for kids and pets to enjoy. You're also just a short walk from the Hornets Nest, one of Ottawa's top sports and recreation facilities. Inside, the home offers nearly 1600 sq ft above grade with a bright and functional layout. The 5 bedrooms on the upper level are a rare find - ideal for larger families, guests, or home offices. The finished basement expands your living space with a cozy rec room, a separate office or den featuring a closet and window, and a convenient three-piece bathroom. Whether you need a playroom, home gym, private workspace, or extra room to host guests, the lower level offers flexible options to suit your lifestyle. The updated kitchen features stainless steel appliances, while the living and dining rooms are filled with natural light from oversized bay windows. A convenient enclosed back porch/mudroom offers direct access to the garage and backyard. Located in a quiet, family-friendly enclave of Blackburn Hamlet, just steps to schools, Greenbelt trails, parks, transit, shops, and restaurants - this is a home that truly offers it all: space, nature, and a strong sense of community. (id:36465)
RE/MAX Hallmark Realty Group
107 Dalecroft Crescent
Ottawa, Ontario
Welcome to 107 Dalecroft Crescent, a tastefully, fully renovated home which goes beyond impressive. The current owners have transformed this quality built, well located, Minto Home, into a show stopper. This model, is the largest model in the development, features large primary rooms and living space, and a fully developed lower level. The current owners have taken the home back to the studs and completely renovated with quality, style and elegance. Note the plumbing throughout the home, the gorgeous hardwood flooring, the quality kitchen finishings and bathrooms. There is nothing to do with this home other than move in and enjoy. Enjoy the summer on the east facing patio which has been renewed to provide excellent outdoor space. Seeing is believing and come and experience first class quality renovations. The Front Door and Garage Door are to be replaced shortly and the Roof and Windows were replaced about 6 years ago. The condo fees include management, insurance, snow removal, lawn care, and reserve fund allocation. Water costs approximately $90 every two months. A Status Report Package is available as an attachment. (id:36465)
Royal LePage Team Realty
101 Wurtemburg Street
Ottawa, Ontario
This end unit row house has to be one of the strongest design/builds by Claridge Homes.Designed with a sophisticated Buyer in mind it takes advantage of light, sky and water. The exterior is about low maintenance so we are calling out all busy and successful professionals who are looking for a space to relax and spend downtime close to work or to entertain.If you are a sports car fan the single car garage with double height ceiling will accommodate a lift. The exterior features hardy board cement siding and stone so minimal maintenance. 10 Foot ceilings, floor to ceiling windows and 8 ft doors along with beautiful clearstory windows on the side allow for plenty of light and privacy. The soft sand toned hardwood floors evoke a beachy feeling especially when focused on the picturesque river views from most vantage points. An upscale kitchen offers all the amenities you would expect: quartz, stainless steel, lots of cupboards for storage. A window seat around the gas fireplace encourages relaxation. An opening from the living room onto a deck is great for BBQing. The upper levels boasts thick treads on the stairs, glass railings and the bedrooms are all designed with lots of built ins for storage and large window openings for those big views. The third level offers space for out door entertaining with sunrise over the river or sunset and the birds eye view for Canada Day fireworks.A lower level walk out features radiant in floor heat powder room ajd is ideal for a work out space or media room. With an additional walk out with maintenance free astro turf garden and access to the river, paddling is a sport you can easily embrace living here. Style, sophistication and location are now ready for you. (id:36465)
Engel & Volkers Ottawa
Unit 1 (Front) - 1056 Harkness Avenue
Ottawa, Ontario
This is a newly created main floor apartment near Mooney's Bay. It is bright and filled with lots of natural light. Walking distance to the O train, bus route, parks, shopping, this apartment has it all. This unit has its own private access through the front door of the building. Featuring a brand new kitchen, new bathroom, appliances and separate laundry center, this is a great apartment. Located on a quiet street this is the perfect place for someone who wants a newly created apartment in a central location. The unit has the exclusive entrance and use of the deck in the private side yard. Landscaping will be completed in May. Applicants should submit a rental application, credit report, proof of employment and other supporting documents. Tenants are responsible for their electricity. There is a flat monthly additional charge for water, hot water tank rental and gas. Shared driveway (id:36465)
Keller Williams Integrity Realty
Unit 2 (Basement) - 1056 Harkness Avenue
Ottawa, Ontario
This is a brand new apartment that has been created with a contemporary finish. Almost everything is new and has not yet been lived in. The 3 bedrooms are only partly below ground level and the basement kitchen / living / dining space is quite large. This unit has its own separate entrance through the side door on the driveway. All the appliances and kitchen are brand new. This unit has its own laundry center. Walking distance to the O-train and only a few stops from downtown, this is a great location for commuters. Groceries, parks, transit and lots of amenities are all walking distance. Tenants have exclusive use of the backyard. Applicants should submit a credit check, proof of income, ID and any other supporting documents available. Tenants are responsible for their electricity. There is a flat monthly additional charge for water, hot water tank rental and gas. Shared driveway. (id:36465)
Keller Williams Integrity Realty
1408 - 475 Laurier Avenue W
Ottawa, Ontario
It's all about LOCATION LOCATION LOCATION with this 2 bedroom 1 bathroom condo in downtown Ottawa. FEATURES | en-suite laundry, large balcony with stunning southern, western & northern views, gleaming hardwood parquet flooring throughout, owned outdoor parking spot. AMENITIES | outdoor parking spot, bike room, common room. LAYOUT | entrance doorway shields the view of principle living area and offers a closet. Combination living/dining room has patio doors to large balcony that enjoys unobstructed views of the city, Ottawa River & Gatineau mountains beyond. The kitchen is off of the dining room complete with pantry nook large enough to accommodate a freezer. Along the hallway you will find a linen closet, full bathroom, the primary bedroom with access to en-suite laundry/utility/storage room and a second bedroom. LOCATION | According to Walk Score : WALK SCORE 98 Walkers Paradise (daily errands do not require a car) Walk to restaurants, bars, pubs, coffee shops, groceries, parks, schools, cultural & entertainment. Approx. 10 minute walk to Sparks St. or Bronson Park which is connected LeBreton flats and Trans Canada Trail walking/bike paths along the Ottawa River behind Parliament Hill on onto the Bytown Museum the Rideau Canal Locks, Majors Hill Park etc. TRANSIT SCORE 91 Riders Paradise (walk to LRT LYON East station & bus stops). BIKE SCORE 98 Bikers Paradise (daily errands can be accomplished on a bike). Close to Canadian Museum of Nature, Rideau Centre, ByWard Market etc. Some photos virtually staged. (id:36465)
RE/MAX Hallmark Realty Group
105 Black Maple
Ottawa, Ontario
Hidden in the heart of Rockcliffe Park, this house is that rare blend of privacy, prestige, and design. Surrounded by some of Ottawa's most storied addresses, this home doesn't just belong in the city's most exclusive neighborhood - it lives up to it. Set back from the main road, you'll enjoy a true sense of calm while still being minutes from downtown, Beechwood Village, and top private schools like Elmwood and Ashbury. Inside, light pours into every corner - literally. Each bedroom features corner windows, bringing in sunshine from two directions and making every space feel open, warm, and alive. Designed by Barry Hobin, this home is all about smart, intentional living. The layout is clean and efficient - no wasted corners, no odd angles. Just elegant, square rooms to maximize every inch. Over 3,600 sq. ft. of refined space unfolds across three smartly designed levels plus a lovely yard. The main floor is bright and naturally elegant - 10-foot ceilings, a full wall of windows, and a grand U-shaped kitchen with an island as its centrepiece. There is a formal dining area and a separate living space with room to lounge and work. Upstairs, three spacious bedrooms, two full baths, and a full laundry room make daily life effortless. The primary suite is a stand out - with a 5-piece ensuite featuring full-height mirrors, and his-and-her closets that almost make a room on their own. The finished lower level has a private entrance from the garage, a full bathroom, and an oversized room ready to become whatever you need - a fourth bedroom, home office, family hangout, or all of that at the same time. With its generous size and smart layout, you wont have to choose. In a neighbourhood known for its historic estates, this 2008-built home is a rare find, offering the charm of Ottawa legacy with the comfort and efficiency of modern construction. If you know Rockcliffe, you already know this opportunity doesn't come often. And if you don't - this is your chance to find out why. (id:36465)
Keller Williams Integrity Realty
6411 Glen Knolls Drive
Ottawa, Ontario
Interlock front walkway sets the tone for a show-stopping experience in the home. Hardwood flooring runs through the main level, with a bright and enlightening bay window and a cozy corner nook. The kitchen features a 2025 facelift with newer modern appliances, a white rippled horizontal backsplash, and spacious butcher block countertops.A functional open flow carries from the dining room into the living room, where you'll find a pitched ceiling and a natural gas fireplace. Upstairs, the staircase is lit by a bright window, leading to the updated main bathroom through a barn-style door complete with a blend of modern tile styles. Guest rooms are welcoming in size, with deep closets for added storage.The primary bedroom includes French closet doors, an accent wall, wide plank flooring, two large windows, and updated modern door and hardware. The finished basement offers pot lighting, built-in shelving, a laundry room, and extra storage space. Outside, the yard is spacious with a patio area and PVC fencing.The home sits in a magical neighbourhood near the Greenbelt and river path perfect for skiing and biking. Just down the street, there's direct path access to the plaza, the new light rail station, and a main road bus stop. (id:36465)
RE/MAX Affiliates Realty Ltd.
151 Springbeauty Avenue S
Ottawa, Ontario
Well-maintained Monarch 3-bed, 3-bath townhouse with a SEPERATE DOUBLE GARAGE, just a 5-minute walk (350m) to SNMC Mosque. Features a low-maintenance yard, 9ft ceilings on the main floor, and hardwood flooring throughout the main and second levels. Includes a formal diningroom and an open-concept layout.The spacious primary bedroom offers a 4-piece ensuite and walk-in closet. Two bright bedrooms face south,overlooking Watershield Park with no front neighbours. Convenient second-floor laundry. Close to schools, shopping, and transit. Super friendlyneighbourhood. No pets. No smoking. (id:36465)
Solid Rock Realty
235 Hemlock Road
Ottawa, Ontario
Tucked behind a stately tree-lined driveway, this exquisite mid-century bungalow is designed for both grand entertaining and serene everyday living; boasting elegant, Neo Classical architectural details and sophisticated trim work, all illuminated by breathtaking natural light. The open-concept layout flows from a stunning chefs kitchen with natural quartzite countertops, designer lighting, and sprawling island, to the sunken living room with a gas fireplace & built-in display shelving. Down the hallway to the private quarters, a tranquil primary suite offers a spa-like ensuite, walk-in closet, and scenic backyard views. Two additional, spacious bedrooms complete the main level. Descend to find a fully equipped, lower-level secondary suite with private entrances, bright living spaces, three bedrooms and a full kitchen. This is a wonderful guest suite or nanny suite and is perfectly suited for multi generational living. Outside, discover a lush backyard oasis with patio, gazebo and organic gardens. Park your car in one of two attached garage spaces. Being so close to top schools such as Ashbury and Elmwood, the beautiful Mackay Lake, grocery, shopping, cafes and the 417, it is no wonder this neighbourhood is coveted by so many. (id:36465)
Royal LePage Team Realty
3 - 711 Lakeridge Drive
Ottawa, Ontario
Spacious 2 bedroom, 3 bathroom upper-level condo in a prime location! Welcome to 711 Lakeridge, a bright condo offering comfort, convenience, and a thoughtfully designed layout. Located directly across from a large park and just minutes from all amenities, this home is perfect for those seeking a move-in ready space in a well-connected neighbourhood.The main floor features new modern flooring, powder room, fresh paint, new light fixtures, a large open-concept living and dining area with oversized windows that flood the space with natural light. The kitchen offers plenty of storage and workspace, along with an eating area and a practical office nook perfect for working from home or managing day-to-day tasks. Upstairs, you will find 2 generous bedrooms, including a primary suite with its own full ensuite bathroom, balcony and large closet. The 2nd bedroom is almost a 2nd primary with its own full bathroom and large closet. Condo complex is very well managed, this unit comes with 2 parking spots, is pet friendly, in a great location and a layout that truly lives like a home, this is a fantastic opportunity for anyone looking to get into the market or downsize with ease. Close to great schools, transportation, parks, highway access, restaurants, grocery & more! (id:36465)
Fidacity Realty
118 Halley Street
Ottawa, Ontario
Welcome to 118 Halley Street a thoughtfully updated townhome, full of charm, pride of ownership, and everyday comfort. Step into a bright tiled foyer with soaring ceilings and convenient inside access to the garage. The home offers a functional, flowing layout with a spacious kitchen, and a cozy living room anchored by a warm gas fireplace perfect for gathering with family and friends.Throughout, you will find a classic colour palette, durable laminate flooring, and a private backyard with no direct rear neighbours looking in, offering privacy and peace. Recent updates include a new front door, windows, an updated roof, fresh carpeting, and easy-to-maintain landscaping. Upstairs, the primary bedroom is a true retreat with a walk-in closet, a separate vanity, and a stunning oversized shower finished in quartz-vein tile. Two additional bedrooms offering flexibility for family, guests, or a home office. The lower level extends your living space with a cozy rec room and a dedicated theatre area, ideal for movie nights and relaxing weekends. Humble, full of heart, and move-in ready 118 Halley Street is a place you will be proud to call home. Located in a family-friendly neighbourhood, just steps from parks, schools, walking paths, a vibrant community centre, and everyday amenities, offering the perfect blend of lifestyle and convenience. See attached brochure for a complete list of updates! (id:36465)
Marilyn Wilson Dream Properties Inc.
