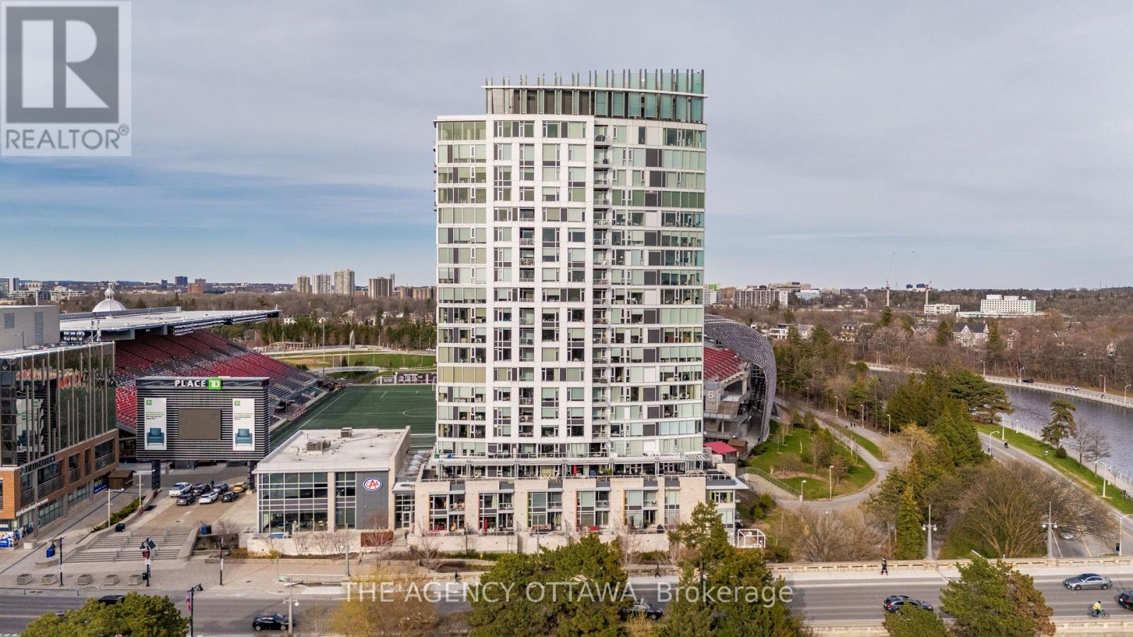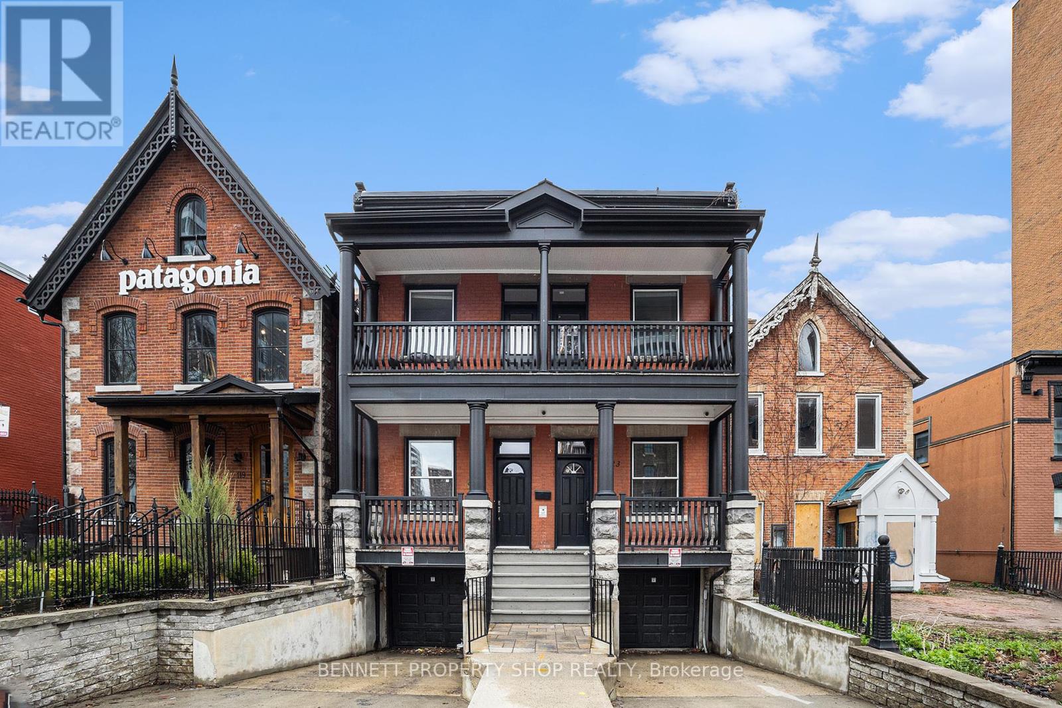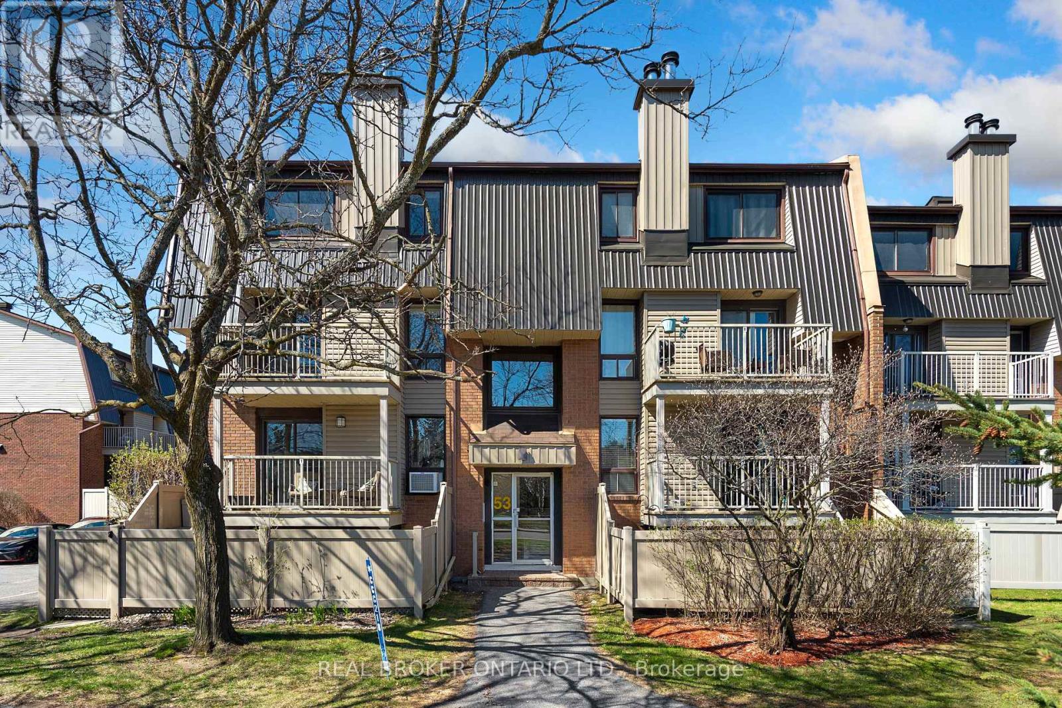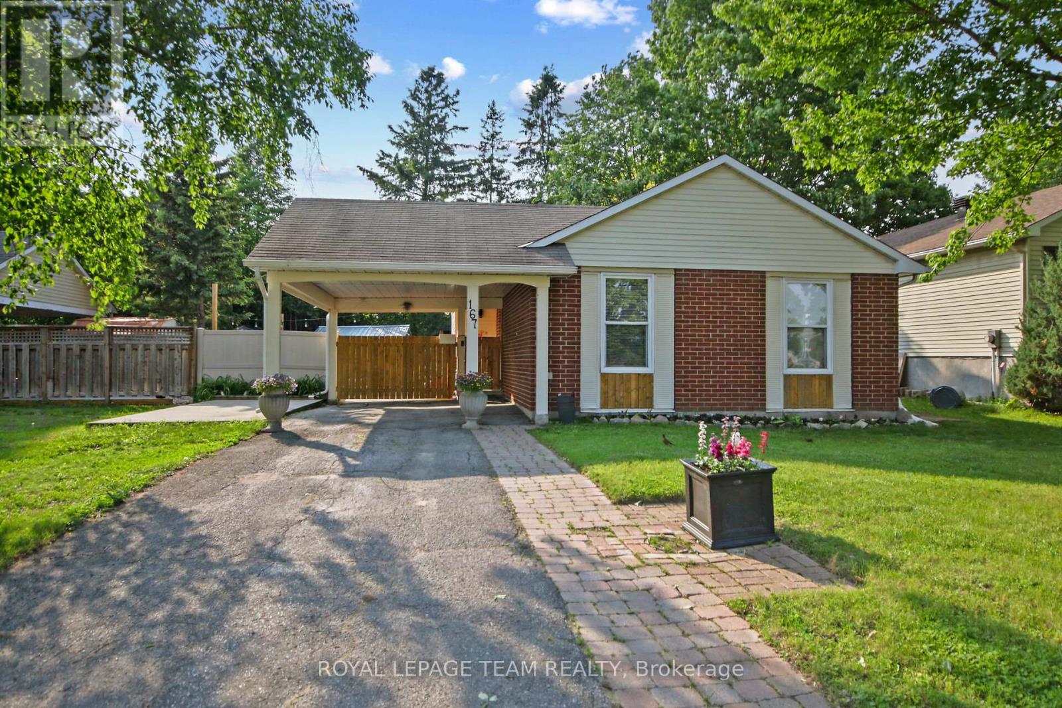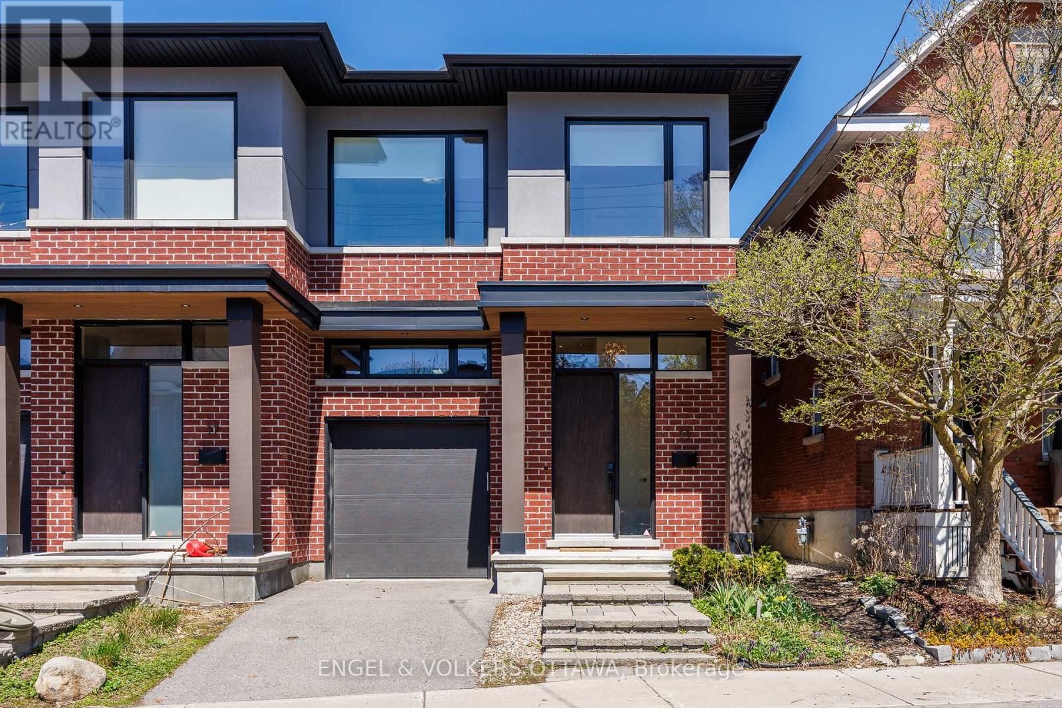211 Stoneway Drive
Ottawa, Ontario
Step into 211 Stoneway Drive a beautifully upgraded 3-bedroom, 4-bathroom executive home in one of the area's most desirable communities. This spacious home offers an open-concept design with hardwood flooring throughout the main and upper levels and ceramic tile in all bathrooms. The bright family room features a cozy gas fireplace and flows seamlessly into the renovated chef's kitchen with granite countertops, stainless steel appliances, and ample cabinetry. From the kitchen, step out to a fully fenced yard. Upstairs, you will find a spacious primary bedroom with its own ensuite, two more large-sized bedrooms, another full bathroom, and a versatile TV room or office space ideal for today's lifestyle. The fully finished basement offers a large rec room, full bathroom, and a very large bedroom that can potentially be split into 2 bedrooms or to create a home gym. Recent Upgrades are Basement (2019), Kitchen (2019), Deck (2016), Pergola (2020), Back Patio Stone (2021), Full Interior Paint (2020 and 2024), Roof (2018), the Hot Water Tank is owned (2023), AC (2005), Furnace is original but is serviced annually. Utilities (Family of 4) are $200/month for Gas, $200/month for Hydro, and $125/month for Water. Close to parks, top-rated schools, and essential amenities, this home offers the perfect balance of style, space, and location. (id:36465)
Royal LePage Team Realty
15 Mayford Avenue
Ottawa, Ontario
Welcome to 15 Mayford Avenue, a stunning 2-storey detached home nestled in the highly desirable Davidson Heights community of Barrhaven. This spacious 5+2 bedroom, 4-bathroom home offers over 3,000 sq. ft. of versatile living space ideal for families of all sizes.From the moment you step inside, youll be greeted by elegant marble and hardwood floors, a sunken formal living room, and a separate dining area perfect for entertaining. The gourmet kitchen features granite countertops, a breakfast bar, and ample cabinet space a dream for any home chef!Relax in the cozy family room with a gas fireplace, or retreat to the main-floor den for quiet work or study. Upstairs, you'll find four generously sized bedrooms including a luxurious primary suite with a 5-piece ensuite featuring a soaker tub, double sinks, and a stand-up shower.The fully finished basement adds even more living space with a huge rec room, 5th & 6th bedroom, 3-piece bathroom, and additional flex space for guests, teens, or in-laws.Outside, enjoy your private, fully fenced backyard with a large deck, mature pear trees, and space to entertain or unwind. Location Highlights:Quiet, family-friendly street Walking distance to top-rated schools, parks, and trails close to shopping, public transit, and all amenitiesSurrounded by nature, yet minutes from modern conveniences ** This is a linked property.** (id:36465)
Exp Realty
709 - 1035 Bank Street
Ottawa, Ontario
This is an incredibly unique condo at The Rideau Lansdowne. Measuring at just under 1,300 sf this 1 bedroom+den, 2 bathroom corner unit suite offers south-west exposure and really has the wow-factor with wall to wall floor-to-ceiling windows and panoramic views of the Rideau Canal. An incredible chef's kitchen at the heart of this home features upgraded cabinetry, oversized island with comfortable seating, wine fridge, paneled appliances and is so great for entertaining family and friends. Host a dinner party in the custom bistro-style dining area with Canal views, before heading out for a night out at Lansdowne! What really sets this condo apart is the large second living room with an elegant fireplace and suspended reflective ceilings. It's a wonderful space for a movie night or can be used as a home office and guest room. Primary bedroom offers two large closets with built-ins, ensuite with double vanity and walk-in glass shower. With over $200,000 in upgrades, this condo offers countless amazing built-ins, exquisite light fixtures throughout, electric blinds. It comes with 2 underground parking spots (can also be used for one car and two motorcycles), a storage locker, and a covered balcony overlooking TD place field and the Rideau Canal. The Rideau amenities include concierge, fitness center, guest rooms and multiple party rooms with views of the field. Location is unbeatable! Hottest restaurants and nightlife in the city, weekend farmers markets, music and beer festivals, luxury shops, VIP Cineplex and of course - Redblack games, are all at your doorstep at Lansdowne. Game on! (id:36465)
The Agency Ottawa
212 - 12 Terrace Drive
Ottawa, Ontario
Move-in ready and newly renovated! This 2-bedroom, 3-bathroom condo offers a bright, welcoming layout with plenty of natural light. Inside, you'll find a cozy wood-burning fireplace, a walk-in kitchen pantry, lots of closet and storage space, a private balcony, and a ground-level patio to enjoy. The oversized primary bedroom features a walk-in closet and a fully renovated ensuite, creating your own private retreat. Steps from the Trans Canada Trail and with easy access to both the 417 and 416, it's perfectly located for commuting and getting outdoors. Included is your own private parking spot as well as ample visitor parking making it easy to host friends and family. Freshly updated and move-in ready this is a place you'll be proud to call home. (id:36465)
Royal LePage Team Realty
121 York Street
Ottawa, Ontario
**Stunning Semi-Detached Heritage Home in the Heart of Ottawa** Experience timeless elegance and urban convenience in this beautifully preserved semi-detached heritage home, ideally located in the heart of Ottawa. Offering 2 spacious bedrooms plus a versatile den, it's perfect for professionals or young families seeking charm and functionality. Nestled just steps from renowned restaurants, boutiques, cultural landmarks, parks, and public transit with quick access to Hull, this home blends historical character with modern comforts. Architectural features include hardwood floors, intricate trim work, high ceilings, and crown molding, creating a warm, sophisticated atmosphere throughout. The large kitchen is a culinary haven, boasting custom cabinetry, ample counter space, and seamless flow into a stylish dining area. Generous bedrooms feature large windows and abundant natural light, including one with access to a scenic upper deck, while the master suite includes a private en-suite bath. Enjoy a rare, expansive backyard ideal for entertaining or relaxing, complemented by a heated driveway and full-size garage - perfect for Ottawa winters. Modern updates such as a new 2024 furnace, ensure year-round comfort without compromising historic charm. Don't miss this rare opportunity to own a piece of Ottawa's architectural heritage in one of its most vibrant neighbourhoods. Contact us today to schedule your private viewing. (id:36465)
Bennett Property Shop Realty
5 - 53 Sherway Drive
Ottawa, Ontario
Welcome 5-53 Sherway Drive! This two-storey move-in-ready upper-level 2-bedroom, 1.5-bath condo is ideally situated in the heart of Barrhaven. The main floor greets you with an airy, open-concept living and dining space, highlighted by a charming fireplace, perfect for cozy nights or easygoing gatherings. Step through sliding doors to your private east-facing balcony, the ideal spot to enjoy your morning coffee in the sunshine. The kitchen offers plenty of cabinetry along with an in-unit laundry nook. A powder room completes the main level for added functionality. Upstairs, the bright and spacious primary bedroom boasts two closets and direct access to a full bathroom featuring double sinks and a handy cheater-ensuite design. A second large bedroom and a versatile den, perfect for a home office or additional storage, complete the upper level. With one dedicated parking space, this home is truly move-in ready. Located close to parks, schools, shopping, public transit, and the Walter Baker Recreation Centre, this is convenient condo living at its best. (id:36465)
Real Broker Ontario Ltd.
204 Montmorency Way
Ottawa, Ontario
Immaculately maintained and thoughtfully upgraded, this 3-bedroom, 3-bathroom townhome in Avalon East is a true gem. Located within walking distance to parks, transit, schools, recreation, shopping, and restaurants and with easy access to the LRT extension. Pride of ownership is evident throughout, and this stunning Empire model by Minto is sure to impress even the most discerning buyer. East-facing for abundant natural light and with no front neighbours. Step inside to a spacious foyer featuring elegant wainscoting, a large closet, a convenient powder room, and inside access to the garage. Hardwood flooring flows throughout the main living area, staircase, upper hallway, and the primary suite. California shutters and crown moulding add a touch of sophistication to both the living and dining rooms, as well as the primary bedroom.The upgraded chefs kitchen stands out, with rich dark cabinetry, granite breakfast bar, pots and pans drawers, pot lights, and a sleek tiled backsplash. The adjacent dining room includes a feature wall and patio door to backyard with a patio and storage shed. The living room features another stylish accent wall and a cozy gas fireplace, creating a warm and inviting atmosphere. Upstairs, the spacious primary suite includes a walk-in closet and an ensuite with a custom glass shower (2024) and a deep soaker tub. Two additional generously sized bedrooms, a family bathroom with tub/shower combo, and a linen closet complete the upper level. The lower level offers a large family room with an electric fireplace, along with a generous storage area, utility/laundry room, and a rough-in for a future bathroom. Shingles (2023) (id:36465)
Royal LePage Performance Realty
5 - 26 Lakepointe Drive
Ottawa, Ontario
Located in the lovely community of Avalon, this beautiful home is just steps away from parks, playgrounds, public transit, and all your shopping needs along Tenth Line Road! The main level features quality laminate flooring throughout and a spacious eat-in kitchen with ample counter space perfect for cooking and entertaining. The bright and airy living room is highlighted by large windows that fill the space with natural light. Downstairs, the lower level offers two generously sized bedrooms, each with its own private 3-piece ensuite bathroom ideal for privacy and convenience. This level also includes in-unit laundry and a dedicated storage area for added functionality. Some Photos Virtually Staged (id:36465)
RE/MAX Delta Realty Team
713 Carnelian Crescent
Ottawa, Ontario
Welcome to this exceptional Richcraft Westbrook home in the heart of sought-after Riverside South, offering 6 bedrooms, 5 FULL bathrooms, and over 4,200 square feet of beautifully designed living space. Step inside from the double-car garage with Epoxy floor to discover a bright foyer, and elegant living/dining space with extra-large windows. The kitchen is a chef's dream with a huge centre island, gas stove, walk-in pantry, butler's station, stylish backsplash, two-toned cabinetry, commercial hood fan, and stainless steel appliances, including a French-door fridge. Along with the cozy family room, complete with a gas fireplace, you also have a sunny eating area that overlooks the backyard. Enjoy the rare main-floor bedroom (customizable into office or den), 3-piece bathroom, and sunken mudroom. The entire main floor features pot lights, custom Zebra blinds, stunning engineered hardwood (also on the stairs), and stylish finishes. Upstairs, the primary bedroom boasts a walk-in and an exquisite 5-piece ensuite with double vanity, standalone soaker tub, and glass shower. The second bedroom with a walk-in includes it's own 4-piece ensuite, while the remaining two share a Jack-and-Jill 4-piece bath. The convenient second-floor laundry completes the second level, that showcases upgraded Berber carpeting. In the finished lower level with Luxury Vinyl Tile flooring, you'll be pleased to discover ample of customizable living space (with potential for an in-law suite), a kitchenette, a sixth bedroom, and another 4-piece bathroom. Enjoy summer luxury with the fully-fenced backyard with interlock, ideally located near schools and parks. Thoughtfully crafted with modern conveniences throughout, this home provides the perfect blend of comfort, functionality, and sophistication in one of Ottawas most desirable communities. Included in the home is a 15kW Generac Generator. (id:36465)
Avenue North Realty Inc.
167 Abbeyhill Drive
Ottawa, Ontario
Welcome home to this beautifully appointed single family home . Much to offer in this back split. Upgraded kitchen ,quartz gas cook top, 2 wall ovens . Access to side yard from the kitchen. The home was freshly painted in 2024. Hardwood on main level . Kitchen has been opened to create open concept .Main floor family room . Good size windows in both family room and Dining room. Lower level features spacious 2nd family room with a wood burning fireplace. 2 pc bath on this level as well. Pantry/storage room off Laundry/powder room . Crawl space features lots of storage . The upper bedroom level has three bedrooms , all offer good floor space and closet space. The main bath has a whirlpool tub and a separate shower. Children will enjoy the deep tub. Furnace 2014, Central Air 2014, Radon machine 2024. This location allows you to walk to so many amenities. Close to schools, shopping , connivence store at corner. The carport is good and wide . The fence at driveway opens to a patio with BBQ area as well as a great size yard for the children. The storage shed has new tin roof recently installed. (id:36465)
Royal LePage Team Realty
35 Newton Street
Ottawa, Ontario
OPEN HOUSE: Sunday, May 4th @ 2pm - 4pm. Located in one of Ottawa's most desirable neighbourhoods, 35 Newton Street offers the perfect blend of urban convenience and community charm. Steps from Capital Park, Browns Inlet, Lansdowne, Bank Street, and top-rated schools, this semi-detached gem places you in the heart of the Glebe's vibrant lifestyle. Enjoy your own private, landscaped stone backyard, ideal for relaxing or entertaining. Inside, the main floor features a bright, open-concept layout with soaring ceilings, hardwood floors, and floor-to-ceiling rear windows that fill the space with natural light. A modern kitchen flows into the living and dining areas, complete with a sleek gas fireplace. Fresh paint throughout the main and second levels adds to the clean, updated feel.Upstairs, four generous bedrooms offer hardwood floors and ample natural light. The primary suite includes a spa-like ensuite, massive walk-in closet, and a private balcony. The finished basement offers wall-to-wall carpet, a second gas fireplace, a bathroom, and great storage. An attached garage and private driveway parking add everyday convenience to this exceptional home. Whether its walkable amenities or peaceful parks, 35 Newton offers the best of both worlds in one of Ottawa's most beloved neighbourhoods. (id:36465)
Engel & Volkers Ottawa
151 Springbeauty Avenue S
Ottawa, Ontario
Well-maintained Monarch 3-bed, 3-bath townhouse with a SEPERATE DOUBLE GARAGE, just a 5-minute walk (350m) to SNMC Mosque. Features a low-maintenance yard, 9ft ceilings on the main floor, and hardwood flooring throughout the main and second levels. Includes a formal diningroom and an open-concept layout.The spacious primary bedroom offers a 4-piece ensuite and walk-in closet. Two bright bedrooms face south,overlooking Watershield Park with no front neighbours. Convenient second-floor laundry. Close to schools, shopping, and transit. Super friendlyneighbourhood. No pets. No smoking. (id:36465)
Solid Rock Realty


