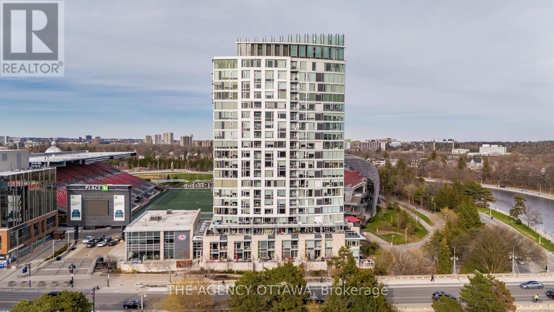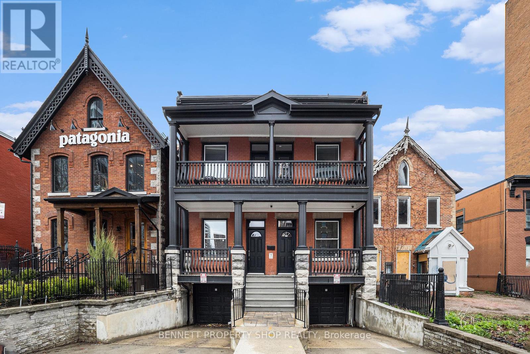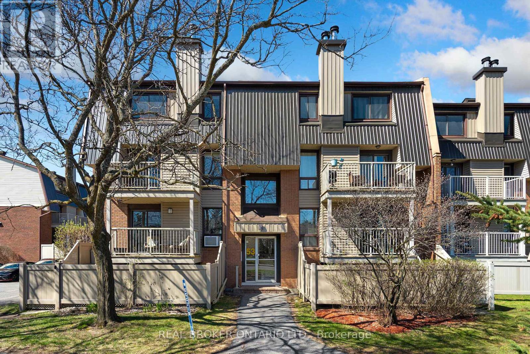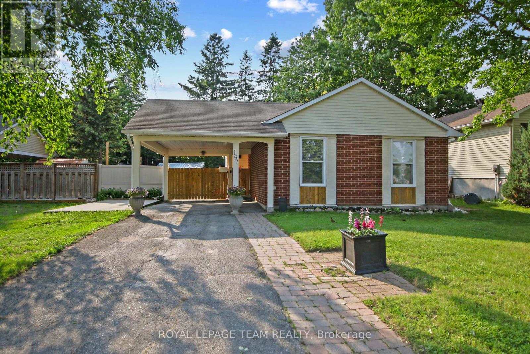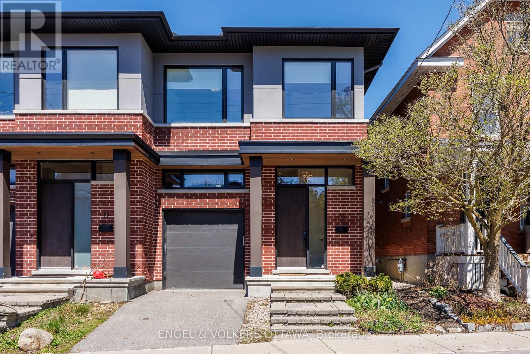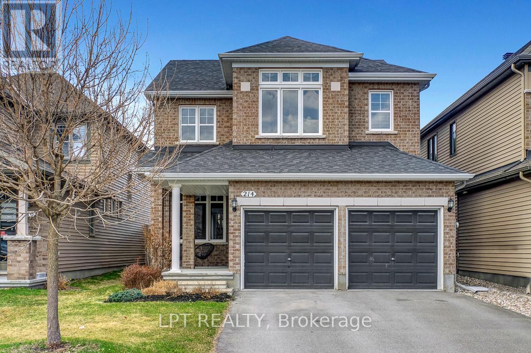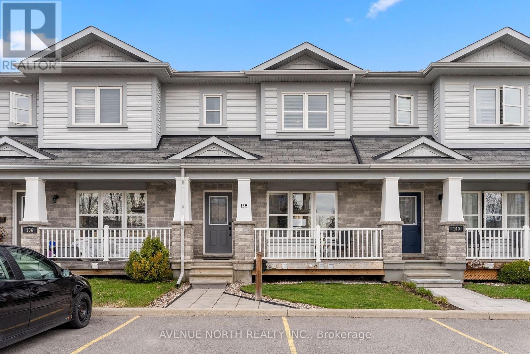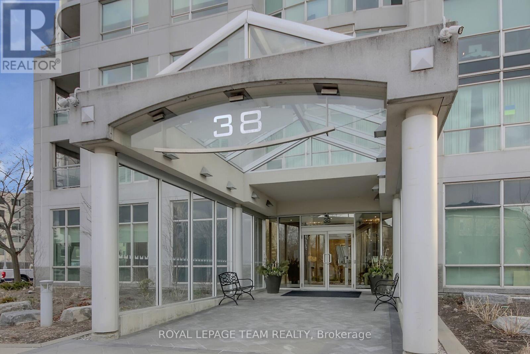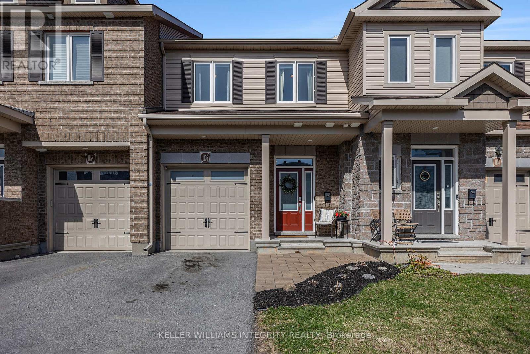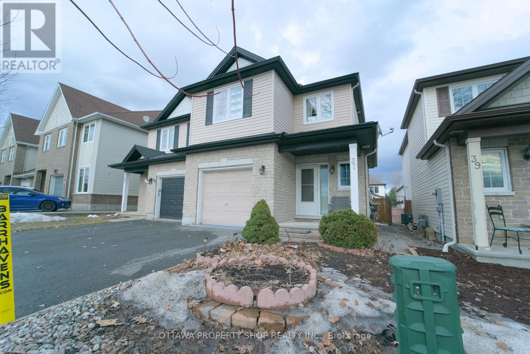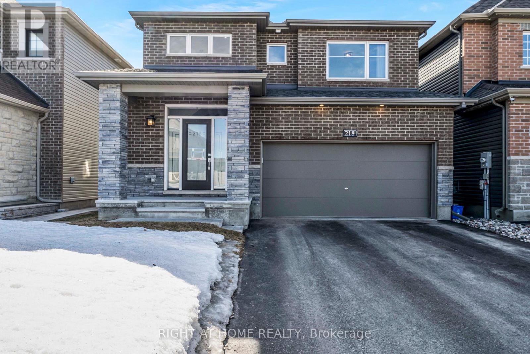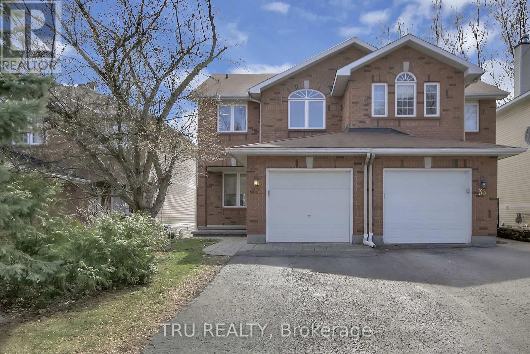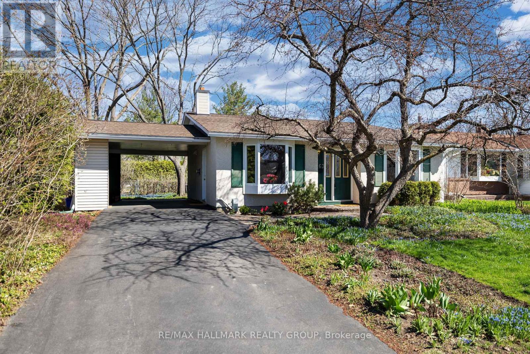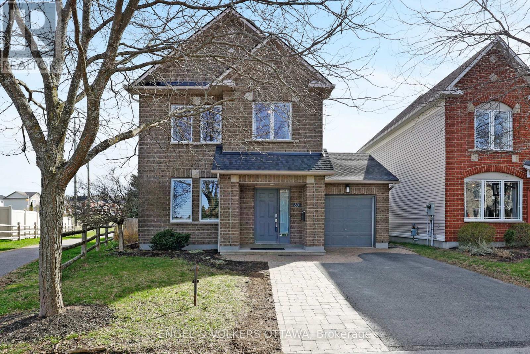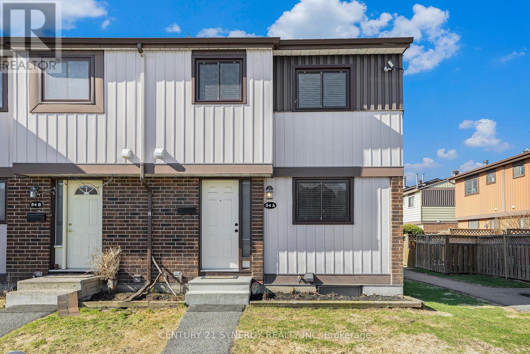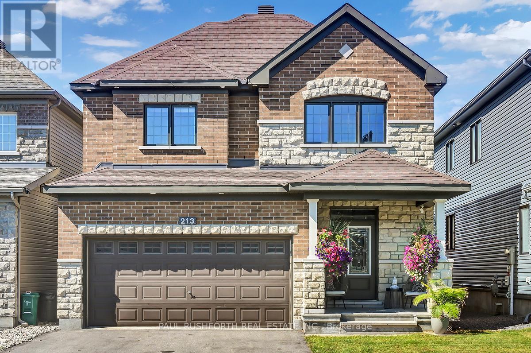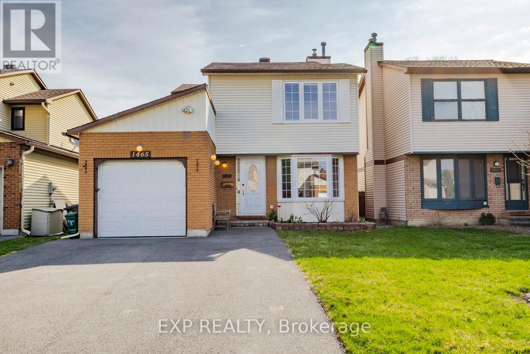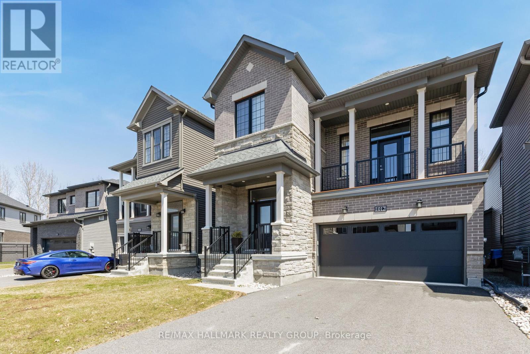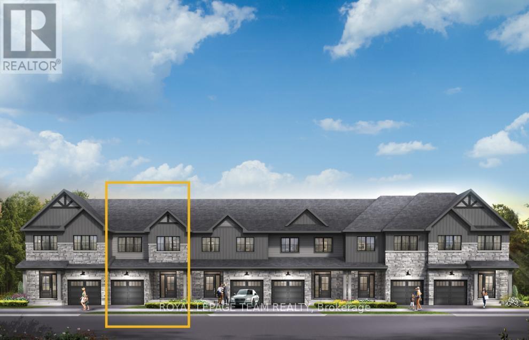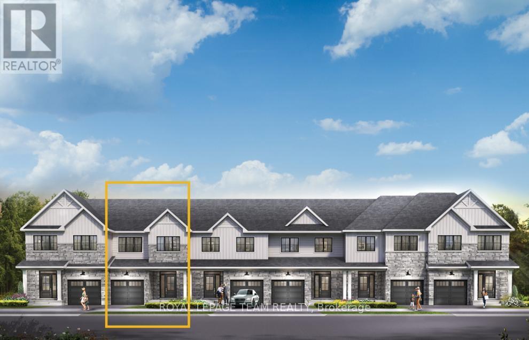211 Stoneway Drive
Ottawa, Ontario
Step into 211 Stoneway Drive a beautifully upgraded 3-bedroom, 4-bathroom executive home in one of the area's most desirable communities. This spacious home offers an open-concept design with hardwood flooring throughout the main and upper levels and ceramic tile in all bathrooms. The bright family room features a cozy gas fireplace and flows seamlessly into the renovated chef's kitchen with granite countertops, stainless steel appliances, and ample cabinetry. From the kitchen, step out to a fully fenced yard. Upstairs, you will find a spacious primary bedroom with its own ensuite, two more large-sized bedrooms, another full bathroom, and a versatile TV room or office space ideal for today's lifestyle. The fully finished basement offers a large rec room, full bathroom, and a very large bedroom that can potentially be split into 2 bedrooms or to create a home gym. Recent Upgrades are Basement (2019), Kitchen (2019), Deck (2016), Pergola (2020), Back Patio Stone (2021), Full Interior Paint (2020 and 2024), Roof (2018), the Hot Water Tank is owned (2023), AC (2005), Furnace is original but is serviced annually. Utilities (Family of 4) are $200/month for Gas, $200/month for Hydro, and $125/month for Water. Close to parks, top-rated schools, and essential amenities, this home offers the perfect balance of style, space, and location. (id:36465)
Royal LePage Team Realty
15 Mayford Avenue
Ottawa, Ontario
Welcome to 15 Mayford Avenue, a stunning 2-storey detached home nestled in the highly desirable Davidson Heights community of Barrhaven. This spacious 5+2 bedroom, 4-bathroom home offers over 3,000 sq. ft. of versatile living space ideal for families of all sizes.From the moment you step inside, youll be greeted by elegant marble and hardwood floors, a sunken formal living room, and a separate dining area perfect for entertaining. The gourmet kitchen features granite countertops, a breakfast bar, and ample cabinet space a dream for any home chef!Relax in the cozy family room with a gas fireplace, or retreat to the main-floor den for quiet work or study. Upstairs, you'll find four generously sized bedrooms including a luxurious primary suite with a 5-piece ensuite featuring a soaker tub, double sinks, and a stand-up shower.The fully finished basement adds even more living space with a huge rec room, 5th & 6th bedroom, 3-piece bathroom, and additional flex space for guests, teens, or in-laws.Outside, enjoy your private, fully fenced backyard with a large deck, mature pear trees, and space to entertain or unwind. Location Highlights:Quiet, family-friendly street Walking distance to top-rated schools, parks, and trails close to shopping, public transit, and all amenitiesSurrounded by nature, yet minutes from modern conveniences ** This is a linked property.** (id:36465)
Exp Realty
709 - 1035 Bank Street
Ottawa, Ontario
This is an incredibly unique condo at The Rideau Lansdowne. Measuring at just under 1,300 sf this 1 bedroom+den, 2 bathroom corner unit suite offers south-west exposure and really has the wow-factor with wall to wall floor-to-ceiling windows and panoramic views of the Rideau Canal. An incredible chef's kitchen at the heart of this home features upgraded cabinetry, oversized island with comfortable seating, wine fridge, paneled appliances and is so great for entertaining family and friends. Host a dinner party in the custom bistro-style dining area with Canal views, before heading out for a night out at Lansdowne! What really sets this condo apart is the large second living room with an elegant fireplace and suspended reflective ceilings. It's a wonderful space for a movie night or can be used as a home office and guest room. Primary bedroom offers two large closets with built-ins, ensuite with double vanity and walk-in glass shower. With over $200,000 in upgrades, this condo offers countless amazing built-ins, exquisite light fixtures throughout, electric blinds. It comes with 2 underground parking spots (can also be used for one car and two motorcycles), a storage locker, and a covered balcony overlooking TD place field and the Rideau Canal. The Rideau amenities include concierge, fitness center, guest rooms and multiple party rooms with views of the field. Location is unbeatable! Hottest restaurants and nightlife in the city, weekend farmers markets, music and beer festivals, luxury shops, VIP Cineplex and of course - Redblack games, are all at your doorstep at Lansdowne. Game on! (id:36465)
The Agency Ottawa
212 - 12 Terrace Drive
Ottawa, Ontario
Move-in ready and newly renovated! This 2-bedroom, 3-bathroom condo offers a bright, welcoming layout with plenty of natural light. Inside, you'll find a cozy wood-burning fireplace, a walk-in kitchen pantry, lots of closet and storage space, a private balcony, and a ground-level patio to enjoy. The oversized primary bedroom features a walk-in closet and a fully renovated ensuite, creating your own private retreat. Steps from the Trans Canada Trail and with easy access to both the 417 and 416, it's perfectly located for commuting and getting outdoors. Included is your own private parking spot as well as ample visitor parking making it easy to host friends and family. Freshly updated and move-in ready this is a place you'll be proud to call home. (id:36465)
Royal LePage Team Realty
121 York Street
Ottawa, Ontario
**Stunning Semi-Detached Heritage Home in the Heart of Ottawa** Experience timeless elegance and urban convenience in this beautifully preserved semi-detached heritage home, ideally located in the heart of Ottawa. Offering 2 spacious bedrooms plus a versatile den, it's perfect for professionals or young families seeking charm and functionality. Nestled just steps from renowned restaurants, boutiques, cultural landmarks, parks, and public transit with quick access to Hull, this home blends historical character with modern comforts. Architectural features include hardwood floors, intricate trim work, high ceilings, and crown molding, creating a warm, sophisticated atmosphere throughout. The large kitchen is a culinary haven, boasting custom cabinetry, ample counter space, and seamless flow into a stylish dining area. Generous bedrooms feature large windows and abundant natural light, including one with access to a scenic upper deck, while the master suite includes a private en-suite bath. Enjoy a rare, expansive backyard ideal for entertaining or relaxing, complemented by a heated driveway and full-size garage - perfect for Ottawa winters. Modern updates such as a new 2024 furnace, ensure year-round comfort without compromising historic charm. Don't miss this rare opportunity to own a piece of Ottawa's architectural heritage in one of its most vibrant neighbourhoods. Contact us today to schedule your private viewing. (id:36465)
Bennett Property Shop Realty
5 - 53 Sherway Drive
Ottawa, Ontario
Welcome 5-53 Sherway Drive! This two-storey move-in-ready upper-level 2-bedroom, 1.5-bath condo is ideally situated in the heart of Barrhaven. The main floor greets you with an airy, open-concept living and dining space, highlighted by a charming fireplace, perfect for cozy nights or easygoing gatherings. Step through sliding doors to your private east-facing balcony, the ideal spot to enjoy your morning coffee in the sunshine. The kitchen offers plenty of cabinetry along with an in-unit laundry nook. A powder room completes the main level for added functionality. Upstairs, the bright and spacious primary bedroom boasts two closets and direct access to a full bathroom featuring double sinks and a handy cheater-ensuite design. A second large bedroom and a versatile den, perfect for a home office or additional storage, complete the upper level. With one dedicated parking space, this home is truly move-in ready. Located close to parks, schools, shopping, public transit, and the Walter Baker Recreation Centre, this is convenient condo living at its best. (id:36465)
Real Broker Ontario Ltd.
204 Montmorency Way
Ottawa, Ontario
Immaculately maintained and thoughtfully upgraded, this 3-bedroom, 3-bathroom townhome in Avalon East is a true gem. Located within walking distance to parks, transit, schools, recreation, shopping, and restaurants and with easy access to the LRT extension. Pride of ownership is evident throughout, and this stunning Empire model by Minto is sure to impress even the most discerning buyer. East-facing for abundant natural light and with no front neighbours. Step inside to a spacious foyer featuring elegant wainscoting, a large closet, a convenient powder room, and inside access to the garage. Hardwood flooring flows throughout the main living area, staircase, upper hallway, and the primary suite. California shutters and crown moulding add a touch of sophistication to both the living and dining rooms, as well as the primary bedroom.The upgraded chefs kitchen stands out, with rich dark cabinetry, granite breakfast bar, pots and pans drawers, pot lights, and a sleek tiled backsplash. The adjacent dining room includes a feature wall and patio door to backyard with a patio and storage shed. The living room features another stylish accent wall and a cozy gas fireplace, creating a warm and inviting atmosphere. Upstairs, the spacious primary suite includes a walk-in closet and an ensuite with a custom glass shower (2024) and a deep soaker tub. Two additional generously sized bedrooms, a family bathroom with tub/shower combo, and a linen closet complete the upper level. The lower level offers a large family room with an electric fireplace, along with a generous storage area, utility/laundry room, and a rough-in for a future bathroom. Shingles (2023) (id:36465)
Royal LePage Performance Realty
5 - 26 Lakepointe Drive
Ottawa, Ontario
Located in the lovely community of Avalon, this beautiful home is just steps away from parks, playgrounds, public transit, and all your shopping needs along Tenth Line Road! The main level features quality laminate flooring throughout and a spacious eat-in kitchen with ample counter space perfect for cooking and entertaining. The bright and airy living room is highlighted by large windows that fill the space with natural light. Downstairs, the lower level offers two generously sized bedrooms, each with its own private 3-piece ensuite bathroom ideal for privacy and convenience. This level also includes in-unit laundry and a dedicated storage area for added functionality. Some Photos Virtually Staged (id:36465)
RE/MAX Delta Realty Team
713 Carnelian Crescent
Ottawa, Ontario
Welcome to this exceptional Richcraft Westbrook home in the heart of sought-after Riverside South, offering 6 bedrooms, 5 FULL bathrooms, and over 4,200 square feet of beautifully designed living space. Step inside from the double-car garage with Epoxy floor to discover a bright foyer, and elegant living/dining space with extra-large windows. The kitchen is a chef's dream with a huge centre island, gas stove, walk-in pantry, butler's station, stylish backsplash, two-toned cabinetry, commercial hood fan, and stainless steel appliances, including a French-door fridge. Along with the cozy family room, complete with a gas fireplace, you also have a sunny eating area that overlooks the backyard. Enjoy the rare main-floor bedroom (customizable into office or den), 3-piece bathroom, and sunken mudroom. The entire main floor features pot lights, custom Zebra blinds, stunning engineered hardwood (also on the stairs), and stylish finishes. Upstairs, the primary bedroom boasts a walk-in and an exquisite 5-piece ensuite with double vanity, standalone soaker tub, and glass shower. The second bedroom with a walk-in includes it's own 4-piece ensuite, while the remaining two share a Jack-and-Jill 4-piece bath. The convenient second-floor laundry completes the second level, that showcases upgraded Berber carpeting. In the finished lower level with Luxury Vinyl Tile flooring, you'll be pleased to discover ample of customizable living space (with potential for an in-law suite), a kitchenette, a sixth bedroom, and another 4-piece bathroom. Enjoy summer luxury with the fully-fenced backyard with interlock, ideally located near schools and parks. Thoughtfully crafted with modern conveniences throughout, this home provides the perfect blend of comfort, functionality, and sophistication in one of Ottawas most desirable communities. Included in the home is a 15kW Generac Generator. (id:36465)
Avenue North Realty Inc.
167 Abbeyhill Drive
Ottawa, Ontario
Welcome home to this beautifully appointed single family home . Much to offer in this back split. Upgraded kitchen ,quartz gas cook top, 2 wall ovens . Access to side yard from the kitchen. The home was freshly painted in 2024. Hardwood on main level . Kitchen has been opened to create open concept .Main floor family room . Good size windows in both family room and Dining room. Lower level features spacious 2nd family room with a wood burning fireplace. 2 pc bath on this level as well. Pantry/storage room off Laundry/powder room . Crawl space features lots of storage . The upper bedroom level has three bedrooms , all offer good floor space and closet space. The main bath has a whirlpool tub and a separate shower. Children will enjoy the deep tub. Furnace 2014, Central Air 2014, Radon machine 2024. This location allows you to walk to so many amenities. Close to schools, shopping , connivence store at corner. The carport is good and wide . The fence at driveway opens to a patio with BBQ area as well as a great size yard for the children. The storage shed has new tin roof recently installed. (id:36465)
Royal LePage Team Realty
35 Newton Street
Ottawa, Ontario
OPEN HOUSE: Sunday, May 4th @ 2pm - 4pm. Located in one of Ottawa's most desirable neighbourhoods, 35 Newton Street offers the perfect blend of urban convenience and community charm. Steps from Capital Park, Browns Inlet, Lansdowne, Bank Street, and top-rated schools, this semi-detached gem places you in the heart of the Glebe's vibrant lifestyle. Enjoy your own private, landscaped stone backyard, ideal for relaxing or entertaining. Inside, the main floor features a bright, open-concept layout with soaring ceilings, hardwood floors, and floor-to-ceiling rear windows that fill the space with natural light. A modern kitchen flows into the living and dining areas, complete with a sleek gas fireplace. Fresh paint throughout the main and second levels adds to the clean, updated feel.Upstairs, four generous bedrooms offer hardwood floors and ample natural light. The primary suite includes a spa-like ensuite, massive walk-in closet, and a private balcony. The finished basement offers wall-to-wall carpet, a second gas fireplace, a bathroom, and great storage. An attached garage and private driveway parking add everyday convenience to this exceptional home. Whether its walkable amenities or peaceful parks, 35 Newton offers the best of both worlds in one of Ottawa's most beloved neighbourhoods. (id:36465)
Engel & Volkers Ottawa
151 Springbeauty Avenue S
Ottawa, Ontario
Well-maintained Monarch 3-bed, 3-bath townhouse with a SEPERATE DOUBLE GARAGE, just a 5-minute walk (350m) to SNMC Mosque. Features a low-maintenance yard, 9ft ceilings on the main floor, and hardwood flooring throughout the main and second levels. Includes a formal diningroom and an open-concept layout.The spacious primary bedroom offers a 4-piece ensuite and walk-in closet. Two bright bedrooms face south,overlooking Watershield Park with no front neighbours. Convenient second-floor laundry. Close to schools, shopping, and transit. Super friendlyneighbourhood. No pets. No smoking. (id:36465)
Solid Rock Realty
214 Shinleaf Crescent
Ottawa, Ontario
Welcome to 214 Shinleaf Crescent a stunning Richcraft executive home in the highly sought-after Trailsedge community of Orléans! This meticulously upgraded 3+1 bedroom, 3.5bathroom home offers over $185,000 in premium updates, delivering luxurious living both inside and out. From the moment you step inside you'll be impressed by the quality craftsmanship and thoughtful design. The open-concept main floor features upgraded hardwood flooring, a cozy gas fireplace, stylish pot lights, and a chef-inspired kitchen boasting quartz countertops, custom cabinetry, an oversized island, and a reimagined layout designed for both everyday living and elegant entertaining. Upstairs, the spacious primary suite is a customized layout and spa-like ensuite. Two additional bedrooms and a full bath complete the second level. Upstairs family room can always been converted back to a 4th bedroom. A fully finished basement adds incredible versatility with a large rec room, an additional bedroom, and a full bath perfect for guests, a home office, or a teen retreat. Step outside to your private, professionally landscaped backyard oasis ($25,000), ideal for summer barbecues or quiet evenings under the stars. Additional highlights include:$120,000 professional basement finish$30,000 of Richcraft builder upgrades including premium carpets, railings, kitchen cabinetry, hardwood floors, fireplace, pot lights. $10,000 in structural enhancements pre-build for improved kitchen and ensuite layouts. Energy-efficient systems with utilities averaging just$325/month. All of this in an unbeatable location just minutes from top-rated schools, shopping, restaurants, parks, wooded pathways, public transit, and quick access to major roadways and the Park & Ride for an easy commute downtown. Dont miss your chance book your private showing today! (id:36465)
Lpt Realty
138 Potts Private
Ottawa, Ontario
Welcome to this beautifully cared-for freehold townhome with 2 DEDICATED PARKING SPOTS nestled in the quiet, family-friendly neighbourhood of Notting Hill Orléans. This inviting 3-bedroom, 2-bathroom home offers comfort, space, and functionality - perfect for families, first-time buyers, or those looking to downsize without compromise. Step inside to discover a warm and welcoming main floor featuring a spacious living room with plenty of natural light, a bright open kitchen with ample cabinetry and convenient island as well as a dining area ideal for entertaining. Upstairs, you'll find three generously-sized bedrooms, including a primary retreat with ample closet space, and a full 4-Piece bathroom.The partially finished basement offers a cozy rec room or home office area with additional storage and laundry giving you flexibility and room to grow. Enjoy the outdoors in your private, fenced backyard featuring a large deck perfect for summer BBQs and a handy shed for all your tools and seasonal items.This home has been meticulously maintained over the years, showcasing true pride of ownership. Conveniently located near schools, parks, shopping, and public transit, this is a turn-key opportunity! Don't miss your chance to make this move-in ready gem your next home! (id:36465)
Avenue North Realty Inc.
114 Maynooth Court
Ottawa, Ontario
Three years new Minto Monterey model(1850 sqft), 3 bed, 3 bath townhome, situated in Half Moon Bay. Modern, open-concept main floor with maple hardwood flooring, 9 ft ceilings, with brand new appliances, centre island. The second level features three nicely sized bedrooms including a master retreat with walk-in closet, elegant ensuite. Builder finished basement with huge rec room, plenty of storage. Amazing location close to great schools, shopping, trails and transit. For all offers, Pls include: income proof, credit report, reference and rental application filled out completely. Tenant insurance is a must.Available for you August 1st, 2025. (id:36465)
Home Run Realty Inc.
2401 - 38 Metropole Private
Ottawa, Ontario
No need to look further. This stunning suite at The Metropole, located in the heart of Westboro, offers exceptional value and luxurious living. In mint condition and tastefully upgraded, this residence features high-end finishings throughout, with elegant hardwood, and tile flooring that create a seamless and refined atmosphere. Crown mouldings add a classic touch, while custom millwork in the second bedroom enhances the suites unique character. The updated kitchen is a chefs dream, showcasing stainless steel appliances and upgraded light and plumbing fixtures. Both bathrooms have been beautifully renovated, and the spacious primary suite includes a large walk-in closet. Take in breathtaking views of the Ottawa River from your windows, and enjoy the convenience of two underground parking spots and a large locker for extra storage. Residents of The Metropole benefit from resort-style amenities, including 24/7 concierge service, three guest suites, an indoor pool, games room, party room, fully equipped exercise centre, and saunas. All of this is just steps from some of Westboros best restaurants, shopping, grocery stores, coffee shops and pharmacy. This is upscale condo living at its finest. Offers will be considered at 3:00pm May 6, 2025. Pre-emptive offers will not be entertained. (id:36465)
Royal LePage Team Realty
800 De Salaberry Street
Ottawa, Ontario
Beautifully renovated 4-bedroom bungalow in coveted Beacon Hill North, offering a chic and modern aesthetic with a layout perfect for today's family lifestyle. The open-concept main level is anchored by a contemporary kitchen featuring granite countertops, stainless steel appliances (including a double oven), and a stylish eating bar overlooking the sun-soaked dining and living areas with a custom built-in media center ideal for both daily living and entertaining. Gleaming hardwood floors flow through all three main floor bedrooms, including a spacious primary suite with walk-in closet and sleek 3-piece ensuite. A bright, heated mudroom with interior garage access adds convenience and comfort. Downstairs, the fully finished lower level expands your living space with a generous rec room, a fourth bedroom, a large laundry area, and a modern 3-piece bathroom perfect for guests, teens, or extended family. Step outside to discover a beautifully landscaped, private backyard offering plenty of space for both play and relaxation. All of this just steps from top-ranked schools including Colonel By Secondary (home to the IB program), riverfront pathways, public transit, the future LRT extension, and minutes from downtown. This is a rare opportunity to live in one of Ottawa's most desirable neighbourhoods. (id:36465)
RE/MAX Hallmark Realty Group
223 Carruthers Avenue
Ottawa, Ontario
Charming Hintonburg Find! This inviting home offers unbeatable value in one of Ottawa's most sought-after neighbourhoods, perfect for investors or first-time buyers. Enjoy the convenience of being just a short walk to Tunneys Pasture and Bayview LRT stations, plus all the trendy cafes, shops, and restaurants along Wellington Street. Major upgrades provide peace of mind: new furnace (2025), basement insulation (2017), roof, kitchen, siding, electrical panel, and plumbing (all 2015), and windows (2014). Step out onto the upper back deck, ideal for sunny BBQs or your quiet morning coffee. Experience affordable, low-maintenance living in the vibrant heart of Hintonburg, with no condo fees! (id:36465)
The Agency Ottawa
124 Blackdome Crescent
Ottawa, Ontario
Classic END-UNIT townhome for rent in the heart of the highly sought-after, prestigious community of Kanata Lakes, offering NO REAR NEIGHBOURS and backing onto a serene forest. This 1st level of the beautiful and clean home features hardwood floors, large windows, a cozy corner gas fireplace and a modern kitchen with beautiful backsplash, many counters, eat-in area and direct access to the private backyard. Upstairs boasts newer carpeting (2022), three generously sized bedrooms, a main bath, linen closet and a sun-filled primary bedroom with vaulted ceiling, walk-in closet, and luxurious en-suite with soaker tub and separate shower. Enjoy a peaceful backyard with mature hedges and a deck, perfect for relaxing or entertaining. Close to top-ranked schools including Earl of March and All Saints HS, Kanata North Technology Park, Kanata Centrum, parks, transit, golf and have quick access to Hwy 417. Tenant pays water & sewer, hydro, gas, hot water tank rental, telephone, cable/internet, snow removal and grass cutting. (id:36465)
Right At Home Realty
99 Glenhaven Private
Ottawa, Ontario
Welcome to 99 Glenhaven Private, a spacious 3-bedroom, 3-storey freehold townhome in a prime Ottawa location. Walk to the LRT, Shoppers Drug Mart, Canadian Tire, grocery stores, restaurants, and weekend activities. Located in a friendly neighbourhood with a park and two visitor parking spots, this home offers convenience and comfort. The front of the home has been beautifully landscaped (2023) and features a lovely mature tree that adds charm and curb appeal. Step into a welcoming foyer with inside entry to the garage. The main level features a large bedroom with a 2-piece ensuite, currently used as a family room- perfect for a teen retreat or guest space. Upstairs, bright new vinyl flooring (2024) enhances the open-concept living and dining area filled with natural light from three large windows. The spacious kitchen includes some new appliances (2024), room for an island or breakfast nook, and patio door access to your newly landscaped yard (2023). Laundry is also located on this level. The third floor offers a versatile loft space ideal for a home office or potential fourth bedroom, plus a second bedroom and main bathroom. The generous primary bedroom includes a walk-in closet and an updated 3-piece ensuite (2017). This well-designed home is perfect for families or professionals looking for space in a convenient location. Lots of important upgrades like the roof 2020- make sure to check out the feature sheet! (id:36465)
RE/MAX Affiliates Realty Ltd.
310 Guppy Grove
Ottawa, Ontario
Stunning Executive End-Unit Townhome in Avalon Encore. Welcome to this beautifully upgraded Minto-built Monterey model end-unit nestled in the sought-after, family-friendly community of Avalon Encore just steps from top-rated schools, scenic parks, and every convenience imaginable. This elegant home boasts over 1900 square feet of stylish, open-concept living space. From the moment you enter, you're greeted by upgraded hardwood flooring, soaring 9-foot ceilings, and an abundance of natural light pouring in through oversized windows. The modern kitchen is a showstopper, featuring quartz countertops, a large pantry, and an oversized island with stunning waterfall edges perfect for hosting or casual family meals. Upstairs, you'll find upgraded flooring, a convenient second-floor laundry room, and three generous bedrooms. The primary suite is your private retreat, complete with a walk-in closet and a spa-inspired ensuite featuring a glass shower with an upgraded bench. The finished lower-level family room offers the perfect space for movie nights, playtime, or a home gym, while the backyard with privacy wall provides a quiet space for relaxation and outdoor entertaining. Don't miss this rare opportunity to own a turnkey home in a vibrant, growing community! Fully fenced yard after photos were taken. (id:36465)
RE/MAX Delta Realty Team
1156 Beckett Crescent
Ottawa, Ontario
Welcome to your next chapter in the heart of family-friendly Stittsville! From the moment you step into the inviting front foyer, you'll feel right at home. Thoughtful bench seating, gorgeous millwork, and tall ceilings set the tone for the warm, well-designed spaces ahead. Super convenient powder room just off the entry. The open-concept layout is perfect for both everyday living and entertaining. A generous dining area flows naturally into the cozy living room, complete with a gas fireplace framed by a beautiful stone surround. The kitchen is as stylish as it is functional, featuring quartz countertops and a neutral herringbone tile backsplash that elevates the space without overwhelming it. Sliding doors off an area designed to be an eat in area off the kitchen lead to a fully fenced backyard, where a lovely deck and covered gazebo create a perfect setting for summer evenings with family and friends. Upstairs, you will find three bright, sunny bedrooms. One of the secondary bedrooms even has its own walk-in closet - a rare and appreciated bonus. A large linen closet adds valuable storage, and the main bathroom is spotless and spacious. The primary bedroom, tucked away at the back of the home, offers a peaceful retreat with a walk-in closet outfitted with custom organizers and an ensuite that features a soaker tub and glass walk-in shower. Downstairs, the fully finished basement provides plenty of flexible living space ideal for a rec room, home gym, play area or work from home space. Great storage and a dedicated laundry area complete this level. This home is nestled in a close-knit community that feels more like a small town where neighbours look out for each other, kids play together, and community spirit runs strong. If you're looking for a home that offers both comfort and connection, this Stittsville gem delivers. (id:36465)
Keller Williams Integrity Realty
105 Black Maple
Ottawa, Ontario
Hidden in the heart of Rockcliffe Park, this house is that rare blend of privacy, prestige, and design. Surrounded by some of Ottawa's most storied addresses, this home doesn't just belong in the city's most exclusive neighborhood - it lives up to it. Set back from the main road, you'll enjoy a true sense of calm while still being minutes from downtown, Beechwood Village, and top private schools like Elmwood and Ashbury. Inside, light pours into every corner - literally. Each bedroom features corner windows, bringing in sunshine from two directions and making every space feel open, warm, and alive. Designed by Barry Hobin, this home is all about smart, intentional living. The layout is clean and efficient - no wasted corners, no odd angles. Just elegant, square rooms to maximize every inch. Over 3,600 sq. ft. of refined space unfolds across three smartly designed levels plus a lovely yard. The main floor is bright and naturally elegant - 10-foot ceilings, a full wall of windows, and a grand U-shaped kitchen with an island as its centrepiece. There is a formal dining area and a separate living space with room to lounge and work. Upstairs, three spacious bedrooms, two full baths, and a full laundry room make daily life effortless. The primary suite is a stand out - with a 5-piece ensuite featuring full-height mirrors, and his-and-her closets that almost make a room on their own. The finished lower level has a private entrance from the garage, a full bathroom, and an oversized room ready to become whatever you need - a fourth bedroom, home office, family hangout, or all of that at the same time. With its generous size and smart layout, you wont have to choose. In a neighbourhood known for its historic estates, this 2008-built home is a rare find, offering the charm of Ottawa legacy with the comfort and efficiency of modern construction. If you know Rockcliffe, you already know this opportunity doesn't come often. And if you don't - this is your chance to find out why. (id:36465)
Keller Williams Integrity Realty
118 Halley Street
Ottawa, Ontario
Welcome to 118 Halley Street a thoughtfully updated townhome, full of charm, pride of ownership, and everyday comfort. Step into a bright tiled foyer with soaring ceilings and convenient inside access to the garage. The home offers a functional, flowing layout with a spacious kitchen, and a cozy living room anchored by a warm gas fireplace perfect for gathering with family and friends.Throughout, you will find a classic colour palette, durable laminate flooring, and a private backyard with no direct rear neighbours looking in, offering privacy and peace. Recent updates include a new front door, windows, an updated roof, fresh carpeting, and easy-to-maintain landscaping. Upstairs, the primary bedroom is a true retreat with a walk-in closet, a separate vanity, and a stunning oversized shower finished in quartz-vein tile. Two additional bedrooms offering flexibility for family, guests, or a home office. The lower level extends your living space with a cozy rec room and a dedicated theatre area, ideal for movie nights and relaxing weekends. Humble, full of heart, and move-in ready 118 Halley Street is a place you will be proud to call home. Located in a family-friendly neighbourhood, just steps from parks, schools, walking paths, a vibrant community centre, and everyday amenities, offering the perfect blend of lifestyle and convenience. Reach out today for a complete list of updates! (id:36465)
Marilyn Wilson Dream Properties Inc.
252 Deerfox Drive
Ottawa, Ontario
Welcome to this beautifully maintained 3-bedroom, 2.5-bath semi-detached home by Tartan, ideally located in a family-friendly neighborhood just steps from Finchley Park and within walking distance to schools, transit, and greenspace. A spacious sunken foyer with inside entry from the garage and a tucked-away powder room creates a practical and welcoming entryway. The main level features hardwood and ceramic flooring, a bright galley-style eat-in kitchen with ample counter space, a microwave shelf, and an open flow to the living room, where a cozy corner gas fireplace adds warmth and charm. The dining area leads to a sliding patio door and a fully fenced backyard with patio and storage shed - perfect for entertaining or relaxing outdoors. Upstairs, you'll find three generous bedrooms with updated laminate flooring , a full 4-piece bath, and a renovated 3-piece ensuite (2022) in the primary suite. The finished lower level includes a versatile family room, rough-in plumbing for a future bathroom, laundry area, and plenty of storage. Additional updates include nearly all windows (2022), powder room (2024), and an owned hot water tank. This warm and inviting home blends comfort, layout, and location - just a short walk to shopping, restaurants, grocery stores, fitness centres, parks, schools, and all amenities. (id:36465)
Exp Realty
23 Glen Abbey Crescent
Ottawa, Ontario
Elegant and spacious bungalow in the quiet enclave of Amberwood Village. Embrace the pace of activity and community, nestled among mature trees and green space. Hardwood floors gleam in this well maintained and sunny home. Open concept living area with flat ceiling's and crown moulding. Lovely accented hearth and gas fireplace. Dining table space for all of your holiday hosting. Bonus solarium with garage entry perfect for morning coffee or evening cocktails after golf. Crisp white eat-in kitchen with loads of cupboard space for everything! Primary Bedroom with 3 piece ensuite bathroom and glass enclosed shower with sliding door. Huge guest bedroom and secondary 4 piece bathroom. Dedicated laundry room for added convenience. Unspoiled basement for your own personal touches. Hobby room? Exercise Room? Home theatre? You decide! Walk to the clubhouse for pickleball, golf or dinner with friends. Make the move to comfort today! (id:36465)
Innovation Realty Ltd.
2635 Half Moon Bay Road
Ottawa, Ontario
Welcome to 2635 Half Moon Bay Road, a beautifully maintained end-unit townhome situated on a corner lot in the vibrant community of Half Moon Bay in Barrhaven. With 4 bedrooms and 4 bathrooms, this comfortable and well-laid-out home is perfect for small families or those looking for a bit of extra space. The main level offers an inviting open-concept layout featuring a sun-filled living room with direct access to the backyard, ideal for family time or entertaining guests. The kitchen and dining area are seamlessly connected, creating a functional and welcoming space for everyday living. Upstairs, you'll find four bright bedrooms, a convenient laundry room, a full 4-piece main bathroom, and a spacious primary suite with a walk-in closet and an ensuite bathroom complete with a relaxing soaker tub. The fully finished basement adds versatility with a large recreation room and an additional powder roomgreat for a playroom, home office, or movie nights. The backyard is spacious and family-friendly, offering plenty of room for outdoor fun and relaxation. Located just an 8-minute walk from the Minto Recreation Complex and a 6-minute walk from highly rated St. Cecilia School (8.5 rating on the Fraser Institute), this home is ideally positioned for family living. Half Moon Bay is a growing, family-oriented neighbourhood known for its strong sense of community and excellent amenities. With convenient transit options, nearby parks, and shopping, everything you need is close to home. (id:36465)
Engel & Volkers Ottawa
37 Cresthaven Drive
Ottawa, Ontario
Welcome to this beautiful and well-maintained home in the heart of Barrhaven, offering a perfect blend of comfort, space, and convenience. Located directly across from Crest Haven Park, this property provides a serene environment while being close to all essential amenities. As you step inside, you'll be greeted by a thoughtfully designed main floor featuring two separate living spaces one for entertaining and another for relaxed family gatherings. The dining room is conveniently separated by the kitchen's eat-in area, allowing for a natural flow throughout the home. The kitchen itself boasts ample counter space, stylish cabinetry, and modern appliances, making meal preparation a delight. A main-floor bathroom adds extra convenience. Upstairs, you'll find three generously sized bedrooms, including a stunning master retreat with its own full ensuite, complete with a luxurious Jacuzzi tub, perfect for unwinding after a long day. The additional two bedrooms are spacious and bright, ideal for family members, guests, or even a home office setup. The fully finished basement is a standout feature of this home. Designed with functionality in mind, it offers an additional living space, perfect for a recreation/family room, home theater, or gym. Additionally, a nearly new full bathroom enhances the space, making it a fantastic option for extended family or guests. Step outside to the large, privately fenced backyard your personal oasis. Whether you want to entertain, garden, or simply relax in a quiet outdoor space, this backyard offers endless possibilities. Public transportation, shopping centers, restaurants, and schools are all just minutes away, ensuring everyday conveniences are within reach. This charming home is the perfect choice for families, professionals, or anyone looking for a well-appointed property in a prime Barrhaven location. Don't miss this incredible opportunity, schedule a showing today! Some photos have been digitally staged. (id:36465)
Ottawa Property Shop Realty Inc.
108 - 1348 Bakker Court
Ottawa, Ontario
Welcome home! This stylish, beautifully updated well-kept 3-bedroom, 2-bathroom townhouse condo is move-in ready. Offering modern style, comfort, and convenience. The open-concept main floor is filled with natural light from west-facing front window, creating a bright and inviting space. The updated kitchen with appliances included features ample counter space and modern finishes for day to day living and entertainment complete with a lovely and convenient powder room. Upstairs, the spacious primary bedroom boasts double closets and cheater access to a full bathroom, with two additional bedrooms offering comfort for family, guests, or a home office. The finished basement adds versatile living space for a gym, office, or entertainment room, as well as a separate laundry area with laundry tub and added storage space. Enjoy how practical the front and back entrances are, with a playground right in your front yard, perfect for watching your kids at play. The private, fenced backyard features new patio stones and requires no maintenance. Updates include a new furnace and A/C (2020). Condo fees $365/month include water/sewer, 50% coop pay for window replacement, snow removal, lawn maintenance, roof, building insurance, fencing, and one parking space. Additional parking is available at $55/month. Hot water tank rental: $25/month. Special assessment: $190/month until Sept 2030. Minutes from schools, parks, shopping, public transit, and Hwy 174 makes this location ideal for a quick and easy commute to our Nation's Capital. 24 hrs irrevocable on all offers. Don't miss this turnkey opportunity! (id:36465)
RE/MAX Delta Realty
303 Sherwood Drive
Ottawa, Ontario
Welcome to this beautifully maintained and generously sized semi-detached home located in the heart of the prestigious Civic Hospital area. Boasting charm, style and modern updates, this home features 3 large bedrooms and 4 bathrooms. The main floor offers a bright and inviting layout with a formal living area, den, formal dining, eat in kitchen and 2pc bathroom. Upstairs, you'll find a primary bedroom retreat with walk-in closet, full ensuite and a plethora of space. You'll also find 2 additional bedrooms and a full bathroom. The lower level (featuring 2 staircases) contains an enormous family room with fireplace, den, 2pc bathroom, laundry, access to the garage and loads of storage space. Walking distance to excellent schools, parks, transit, shops, and restaurants. (id:36465)
RE/MAX Hallmark Realty Group
218 Aquarium Avenue
Ottawa, Ontario
***OPEN HOUSE SUNDAY, MAY 4TH 2-4 PM*** Welcome to 218 Aquarium Avenue, a stunning single-family home that offers more space than most. Nestled in a prime location, this home is conveniently located minutes away from schools, parks, transit, shopping, Orleans Medical Hub, and more.Step inside and you'll be greeted by gleaming hardwood floors that extend throughout the main floor, stairs and upstairs hallways. The home boasts four spacious bedrooms, two and a half bathrooms, and an office space conveniently located in the basement.The primary bedroom is a true retreat, complete with its own private ensuite bathroom featuring a stand-up glass shower. Laundry facilities are conveniently located upstairs.The main floor features a large living and great room with a gas fireplace, and nine-foot ceilings. The open-concept eat-in kitchen is a chefs dream, complete with exquisite quartz waterfall countertops, cabinets that extend all the way to the ceiling, and top-of-the-line stainless steel appliances. Other notable upgrades include upgraded light fixtures throughout the home and rough-in bathroom in the basement. The backyard is fully fenced, private, and features a customized interlock. This one won't last. Book your showing today! ***OPEN HOUSE SUNDAY, MAY 4TH 2-4 PM*** ** This is a linked property.** (id:36465)
Right At Home Realty
33 Highmont Court
Ottawa, Ontario
Smart, Stylish & Steps from Everything 3 Bed, 3.5 Bath in Kanata Lakes. Looking for a home that checks all the boxes? This incredible 3 bedroom, 3.5 bathroom SEMI-DETACH beauty in Kanata Lakes delivers comfort, charm, and convenience in one perfectly packaged address.Tucked away on a quiet, family-friendly street, this home backs onto a peaceful, tree-lined walking path, giving you that just-outside-the-city calm with all the amenities close by.Inside, the main level features gleaming hardwood floors and an open-concept living/dining space, anchored by a double-sided gas fire place perfect for cozy nights or impressing dinner guests. The kitchen serves up plenty of cabinet space, a bright eating area, and access to the deck ideal for coffee, cocktails, or a little peace and quiet.Upstairs, the primary bedroom boasts a walk-in closet and a private 3-piece ensuite, while two additional bedrooms and another full bath provide space for the rest of the crew.Downstairs? A fully finished WALK-OUT BASEMENT with a FULL BATHROOM and laminate flooring, plus a spacious rec room thats ready for movie nights, game days, or that home gym you've been promising yourself.The private backyard has plenty of room for kids to play, pets to roam, or you to dig into some gardening goals.And lets talk location because it doesn't get much better. Youre in the top-rated school district in Ottawa, with Earl of March Secondary School just around the corner, plus some of the citys best elementary schools. Youre also minutes from parks, transit, highway access, Kanata Centrum, and the Kanata Lakes Golf & Country Club.Updates include a high-efficiency furnace and A/C (2017) and front interlock (2017).Available immediately. This one is ready when you are no compromises, just the lifestyle you've been looking for. Great investment spectacular location (id:36465)
Tru Realty
2163 Fillmore Crescent
Ottawa, Ontario
Location, Location, Location. Rarely available opportunity to live on a sought after crescent in Beacon Hill North backing onto NCC parkland and steps to Ottawa River recreational pathways and boating. Bring your bikes, kayaks, x country skis - year round active and healthy living just steps away through your back gate. This four bedroom home with 2 full baths provides exceptional value and functionality. Bright sunfilled rooms, hardwood floors throughout, updated kitchen with entertaining island and large eating area, fully renovated bathrooms including an ensuite - such a great layout and in move-in condition! An oversized carport and large private backyard make this property such a great find for your family! Beacon Hill North is a much sought-after community for its many quality schools incl Ontario top rated Colonel By Secondary School with its International Baccalaureate program, proximity to the new LRT station, shopping, hospitals, govt employment centres (NRC, CSIS, CMHC...) and only minutes to downtown. (id:36465)
RE/MAX Hallmark Realty Group
190 Hopewell Avenue
Ottawa, Ontario
Welcome to 190 Hopewell Avenue. Build in 2009, this semi-detached home in beautiful Old Ottawa South that is flooded with natural light offers over 130K in stunning custom upgrades! Generous open concept main level living offers a renovated modern gourmet kitchen with top of the line stainless-steel appliances, soft closing cabinets and drawers, pantry pull outs, pots and pan drawers. The dining room leads to an elegant front porch to relax and enjoy the quiet buzz of the neighbourhood. From the living room, step down into your private professionally landscaped rear yard offering plenty of space for summer entertainment. The second level offers a spacious primary retreat, with custom room darkening dual blinds, updated ensuite with a bidet toilet and spacious walk in closet. Two additional bedrooms, a main bath, and laundry room complete the balance of this level. Continue on up to the 3rd level loft with a wet bar that leads to your roof top deck for those quiet evenings at home or fireworks viewing parties. In addition to all the splendour of levels 1, 2and 3, the well designed lower level with radiant heat flooring offers, inside entry from the oversized single car radiant floor heated garage, a three piece bath and an expansive recreation room perfect for a teen retreat or various other options. Conveniently located within an easy walk to the Rideau Canal, the Rideau River, Hopewell School, Brewer Pool, park, athletic fields as well as Bank Street with shops and bistros galore. Enjoy the numerous things that Ottawa has to offer at your doorstep! 2717 square feet as per floor plans. (id:36465)
Real Broker Ontario Ltd.
11/12 - 1920 Merivale Road
Ottawa, Ontario
10094 Square Foot Light Industrial Space For Rent. 30 foot Ceilings, Three Garage Bay Docks. Zoning permits for a variety of uses and is situated in an excellent location, for Logistics. Contact your Trusted Commercial Realtor today to find out more about this Newer Warehouse Space. All Utilities are paid by the Tenants. Additional Rent and HST is not included. (id:36465)
Right At Home Realty
408 - 2785 Baseline Road
Ottawa, Ontario
Welcome to this stylish and modern 1-bedroom condo, where comfort meets contemporary design. This newly built unit showcases high-quality finishes, upgraded lighting, and 9-foot ceilings. Enjoy freshly painted walls, sleek stainless steel appliances, granite countertops, and the convenience of in-suite laundry. The main living area features rich hardwood flooring, complemented by tile in the bathroom and cozy carpet in the bedroom. The bright, open-concept layout flows seamlessly onto a spacious and charming balcony, perfect for relaxing or entertaining. Ideally located near public transit, HWY 417, Algonquin College, Bayshore Shopping Centre, and more. Comes with one underground parking space and one storage locker. (id:36465)
RE/MAX Hallmark Realty Group
83 Scampton Drive
Ottawa, Ontario
Welcome to 83 Scampton Drive, a beautifully maintained single-family home in the heart of Morgans Grant. This 3-bedroom, 2.5-bath property offers thoughtful upgrades and a functional layout designed for comfortable family living. The main and second levels feature gleaming hardwood floors--no carpet here, and a bright, open-concept design. The main floor family room is anchored by a cozy gas fireplace, perfect for relaxing evenings, while the finished basement adds valuable extra living space with a large rec room and second gas fireplace. Upstairs, youll find three spacious bedrooms including a generous primary suite with a private ensuite and walk-in closet. Step outside to a truly exceptional backyard with no rear neighbours, backing directly onto community gardens for added privacy and green space. The professionally landscaped yard includes a stunning inground pool with a solar heater (new liner in 2024, heater 2021), a large gazebo for shaded entertaining, and plenty of space to enjoy the outdoors. Recent updates include windows (2023), driveway (2022), Roof and solar heater (2021), kitchen counters (2019), and central air (2020), offering peace of mind for years to come. Ideally located within walking distance to the Richcraft Rec Complex, scenic bike trails, and the future dog park and just 10 minutes to the Carling Campus this home blends comfort, style, and an unbeatable location. (id:36465)
Engel & Volkers Ottawa
311 Via San Marino Street
Ottawa, Ontario
Welcome to this beautifully maintained home, offering 3 spacious bedrooms and 2.5 bathrooms, ideally located in a highly sought-after neighbourhood on a quiet street with no rear neighbours. This charming property boasts numerous updates, a bright open-concept layout with 9ft ceilings, featuring gleaming hardwood and ceramic flooring throughout the main level. The modern kitchen is a chefs delight, showcasing quartz countertops, stainless steel appliances, and ample cabinet space. Step outside to a private, fully fenced backyard complete with a newer 12' x 14' composite deck (2021)perfect for relaxing or entertaining. The professionally finished lower level adds valuable living space, including a well-appointed laundry area and abundant storage. Conveniently located close to schools, parks, shopping, public transit, and sports facilities, this home combines comfort, style, and unbeatable location. (id:36465)
Royal LePage Team Realty
54-A Foxfield Drive
Ottawa, Ontario
Charming & Updated 2-Storey Condo Townhome End Unit in the Heart of Barrhaven! This beautifully 2-storey condo townhouse offers the perfect combination of modern comfort, functional space, and unbeatable location. Whether you're a first-time buyer, young family, or looking to downsize without compromising on lifestyle, this home checks all the boxes. As you step inside, you'll immediately appreciate the freshly painted interior and newer flooring throughout, providing a bright and welcoming atmosphere. The main level features a spacious layout, with a generous sunken living room that serves as the heart of the home. A stunning wood-burning fireplace adds warmth and charm, making it the perfect space to relax with family or entertain guests. Off the living room, step out to your own private, fenced outdoor patio, a rare find in condo living! The dining area flows seamlessly into a functional kitchen with ample cabinetry and workspace, offering great potential for personalization or future updates. Upstairs, you'll find well-sized bedrooms with great closet space and an updated full bathroom. The fully finished basement offers even more living space perfect for a family room, home office, gym, or guest suite, plus there's plenty of storage and laundry tucked conveniently out of sight. Comfort is key, and this home has been well cared for with important updates already done for you. A new forced air furnace and central air conditioning system were installed in 2021, ensuring year-round climate control and energy efficiency. You're just steps from beautiful walking and cycling trails, public transit, top-rated schools, parks, and community centers. Not to mention, you'll be minutes from Barrhaven's best shopping plazas, grocery stores and restaurants. This turn-key home is low maintenance, with the condo fee covering key exterior upkeep, so you can spend more time enjoying your surroundings. Includes one parking space in front of home (#6) PETS ALLOWED & GARBAGE AREA. (id:36465)
Century 21 Synergy Realty Inc
213 Enclave Walk
Ottawa, Ontario
Welcome to this meticulously maintained 4+1 bedroom, 2-storey single-family home, built in 2015 and offering a desirable combination of space, style, and functionality. Featuring a double-car garage, this residence is ideal for those seeking modern comforts in a well-established community. The main level showcases gleaming hardwood floors throughout, complemented by a private office or den, perfect for remote work or quiet retreats. An open-concept living and dining area is highlighted by a contemporary accent wall and a gas fireplace, creating a warm and inviting atmosphere. The chefs kitchen is a true focal point, boasting modern cabinetry, premium finishes, and direct access to the backyard oasis through a patio door perfect for effortless indoor-outdoor entertaining .Upstairs, the spacious primary suite impresses with a walk-in closet and a luxurious ensuite complete with a double vanity, glass shower, and soaker tub. Three additional generously sized bedrooms, a full bathroom, and a convenient second-floor laundry room complete the upper level, offering thoughtful convenience for family living. The expansive lower level adds significant versatility, featuring a bedroom, full bathroom, rough-in for a kitchen, and ample storage space ideal for extended family living, an in-law suite, or future rental potential. This exceptional property is ready to welcome its next owners. 24hr irrevocable on all offers (id:36465)
Paul Rushforth Real Estate Inc.
1465 Bradshaw Crescent
Ottawa, Ontario
This charming and well-maintained 3-bedroom, two-story home offers far more space than meets the eye! Tucked away in a peaceful, established neighbourhood close to schools, parks, shopping, and transit, this home boasts a unique layout ideal for families and professionals alike. Step inside and discover a thoughtfully designed main floor featuring two inviting living rooms, a separate dining room with a charming pass-through window to the kitchen, perfect for hosting or everyday family meals. Upstairs, you'll find three comfortable bedrooms, including a spacious primary with cheater en-suite access to the full bath.The fully finished basement adds exceptional value with a cozy den, dedicated office space, and a full 3-piece bathroom, ideal for working from home or welcoming guests. Enjoy the outdoors in the fenced, private backyard, complete with a covered deck, perfect for summer BBQs or quiet evenings outside. Freshly painted throughout and meticulously maintained including a brand new Carrier furnace, this home also offers abundant storage and versatile living space for your every need. Don't miss your chance to own this deceptively spacious and unique home in a fantastic location! (id:36465)
Exp Realty
1709 - 203 Catherine Street
Ottawa, Ontario
LOCATION LOCATION LOCATION!! This stunning downtown condo offers an unobstructed view of the city from your own private balcony. Enjoy all the convenience of modern living, close to museums, shops, parks, and Parliament Hill. This gorgeous suite offers gleaming hardwood floors throughout, two bedrooms, and an open-concept kitchen/living/dining. European Style Kitchen With Rare Gas Stove, Quartz Countertops, Glass Backsplash And Built-In Stainless-Steel Appliances - what's not to love! 24Hr notice for all showings due to tenants. 24 hours irrevocable on all offers. Approx 662 + 78 with balcony. Please note that pictures were taken before currant tenants moved in. (id:36465)
RE/MAX Affiliates Realty Ltd.
1012 Jubilation Court
Ottawa, Ontario
Welcome to this stunning, energy-efficient Minto Killarney home, nestled on a tranquil cul-de-sac in the desirable neighborhood of Avalon. Perfectly located for those seeking a peaceful retreat while still enjoying convenient access to local amenities, this beautifully designed property offers a blend of modern elegance and family-friendly functionality. This 2.5-storey home boasts 3 generously sized bedrooms, 2.5 bathrooms, and an open-concept living space with soaring 13-foot ceilings in the upper family room. The gourmet kitchen is perfect for cooking and entertaining, complete with premium finishes and appliances. The main floor offers a formal dining room, a den perfect for a home office, and a spacious living room. Enjoy unparalleled privacy and tranquility with no rear neighbors, offering a peaceful backyard oasis for relaxing, gardening, or entertaining. The basement is a blank canvas, offering the perfect opportunity to create additional living space. Whether you envision a home gym, rec room, or extra bedrooms, the possibilities are endless to suit your needs. Don't miss out on the opportunity to make it yours. Schedule a private viewing today! (id:36465)
RE/MAX Hallmark Realty Group
135 Lanigan Crescent
Ottawa, Ontario
Welcome home! This spacious and well-maintained property offers over 3400 sqft of living space, ideal for growing families or those who love to entertain. Situated on a quiet street in the vibrant community of Crossing Bridge Estates, this location can't be beat! The main level features beautiful hardwood floors, a formal living room with a wood-burning fireplace and a spacious dining room perfect for hosting. The large kitchen includes an eating area, and the cozy family room boasts a second fireplace, providing a warm space to relax. A laundry/mudroom and office complete the main floor, perfect for remote work or study. Upstairs, the primary suite offers a walk-in closet and a spa-like ensuite with an expansive double vanity, soaker tub, and walk-in shower with glass enclosure. The secondary bedrooms are generously sized, and a second-floor office can easily serve as a fifth bedroom. Recent updates include a new roof (2022), furnace (2019) and AC unit (2023), ensuring comfort and peace of mind. Plus, new carpet in 2025 adds a fresh touch. The basement is a blank canvas, ready for your vision whether as a playroom, home gym, and entertainment space. The location truly stands out. Not only is the street quiet, but you're also a short walk from main street, with all the amenities you need. The welcoming community offers parks, a skating rink, and plenty of green space, while A.Lorne Cassidy and Holy Spirit Schools are just minutes away. With numerous updates, a prime location, and abundant space, this home offers everything you need and more. Don't miss the chance to make it yours! (id:36465)
Exp Realty
2533 Esprit Drive
Ottawa, Ontario
Boasting three bedrooms, this modern abode offers spacious living quarters ideal for families or those seeking ample space for guests. Every detail has been meticulously crafted, with upgrades throughout, including exquisite cabinetry and flooring that elevate the home's aesthetic appeal. A highlight of this property is the finished rec room in the basement, perfect for entertaining or unwinding after a long day. Additionally, the sleek kitchen comes fully equipped with appliances ensuring both style and functionality. Finished basement rec room for added space! The primary bedroom includes a 3-piece ensuite and a spacious walk-in closet. Avalon Vista! Conveniently situated near Tenth Line Road - steps away from green space, future transit, and established amenities of our master-planned Avalon community. Avalon Vista boasts an existing community pond, multi-use pathways, nearby future parks, and everyday conveniences. December 3rd 2025 occupancy! (id:36465)
Royal LePage Team Realty
2531 Esprit Drive
Ottawa, Ontario
Take your home to new heights in the Eagleridge Executive Townhome. A sunken foyer leads to the connected dining room and living room, where families come together. The kitchen is loaded with cabinets and a pantry. The open-concept main floor is naturally-lit and welcoming. The second floor features 3 bedrooms, including the primary bedroom with a 3-piece ensuite and a spacious walk-in closet. The finished basement rec room is the perfect place for movie night and for the kids to hang out with friends. Avalon Vista! Conveniently situated near Tenth Line Road - steps away from green space, future transit, and established amenities of our master-planned Avalon community. Avalon Vista boasts an existing community pond, multi-use pathways, nearby future parks, and everyday conveniences. December 3rd 2025 occupancy! (id:36465)
Royal LePage Team Realty
210 - 6434 Bilberry Drive
Ottawa, Ontario
Welcome to your new home! This beautifully updated 1 bedroom condo offers the perfect blend of comfort, convenience, and natural surroundings. Nestled in a well-maintained building surrounded by lush greenspace, it provides a peaceful retreat from the city's hustle and bustle. The open-concept living and dining area is bright and inviting, featuring a large window and patio door that leads to a covered north-facing balcony-an ideal spot to unwind and take in the serene views. The recently renovated kitchen boasts a clean, modern design with bright white cabinetry and brand-new, never-used stainless steel appliances. The spacious bedroom includes mirrored closet doors, and the sleek, new bathroom complements the space perfectly. Additional upgrades include luxury vinyl flooring, stylish lighting, and fresh paint throughout, offering a move-in-ready feel. Residents will enjoy access to a shared laundry room on the third floor and the convenience of a designated outdoor parking spot. Located close to public transit, Highway 417, schools, shopping, and parks, this condo is ideal for those seeking easy access to daily essentials. Outdoor enthusiasts will love the nearby trails along the Ottawa River and Bilberry Creek perfect for walking, biking, dog walking, and even cross-country skiing. Enjoy low-maintenance living with only hydro and hot water tank rental to pay. Please note: no pets, no smoking. A minimum one-year lease is required, along with a rental application, photo ID, credit check, and proof of employment. Some photos have been virtually staged. Tranquility and convenience come together in this charming condo-don't miss this opportunity! (id:36465)
RE/MAX Hallmark Realty Group
2537 Esprit Drive
Ottawa, Ontario
Relax in the Monterey townhome. The kitchen on the open-concept main floor overlooks the living/dining room, creating the perfect space for family time. The 4-bedroom, 2-bathroom second floor includes a 3pc ensuite connected to the primary bedroom. The finished basement gives you extra room to live, work and play in this townhouse. Avalon Vista! Conveniently situated near Tenth Line Road - steps away from green space, future transit, and established amenities of our master-planned Avalon community. Avalon Vista boasts an existing community pond, multi-use pathways, nearby future parks, and everyday conveniences. December 4th 2025 occupancy! (id:36465)
Royal LePage Team Realty


