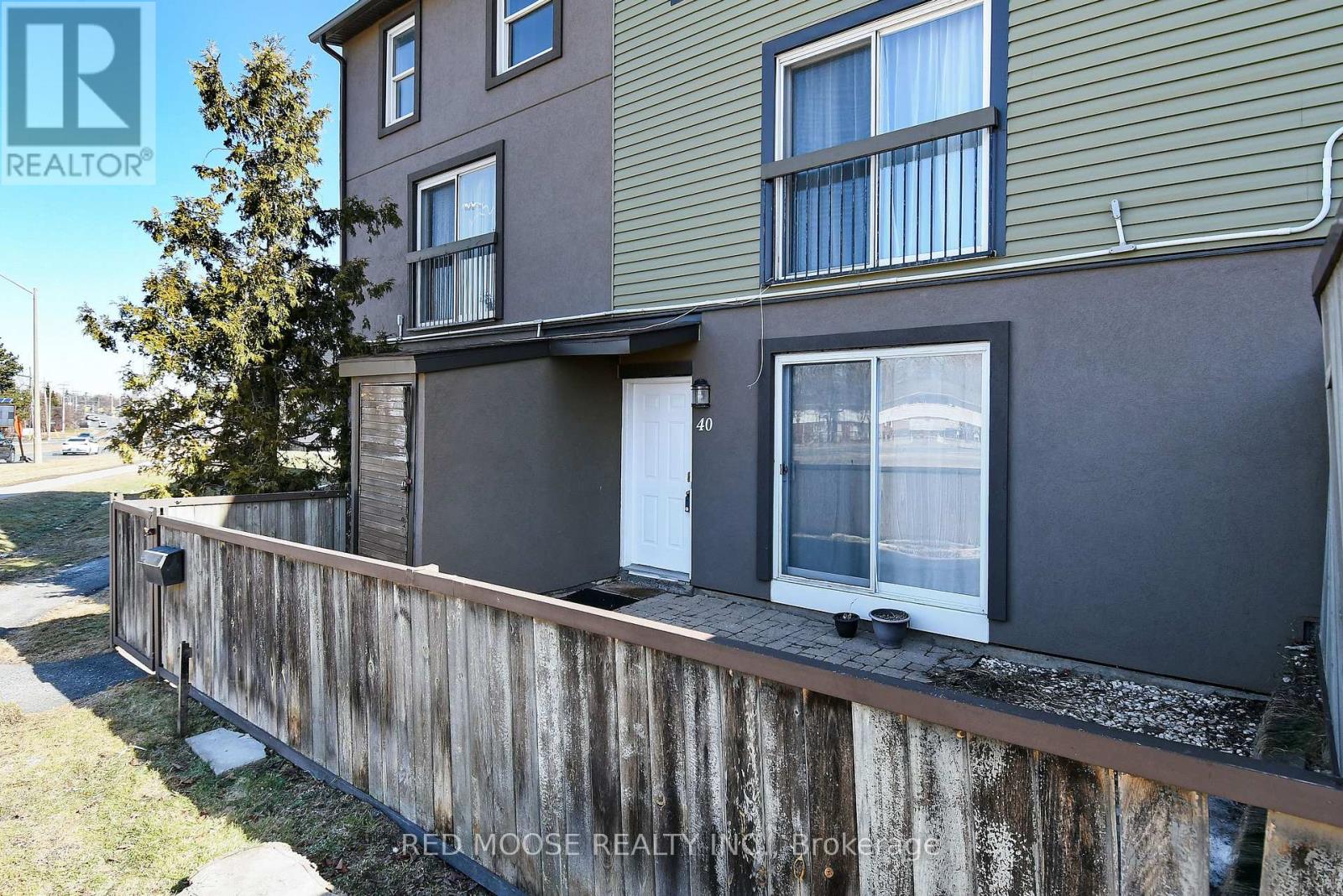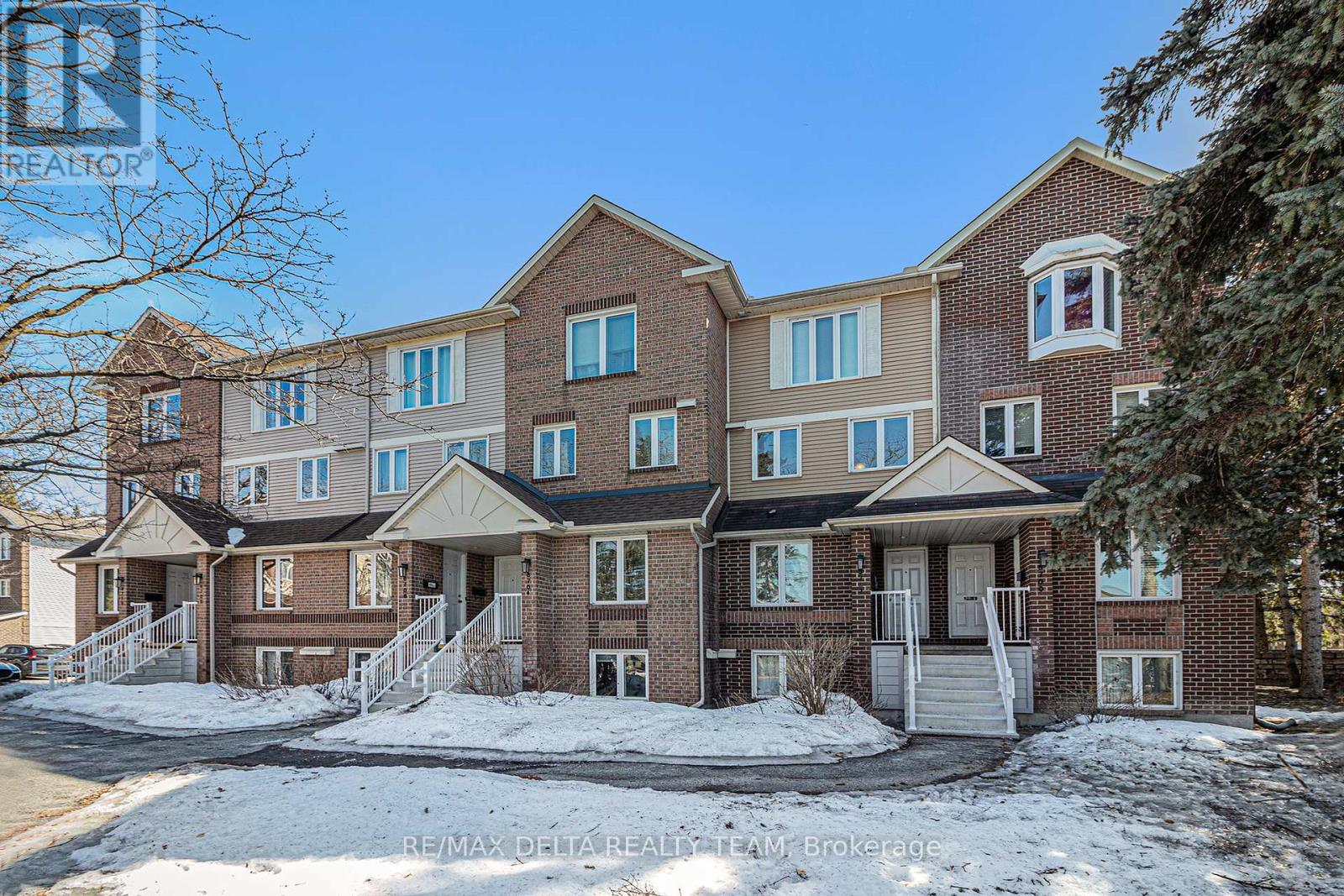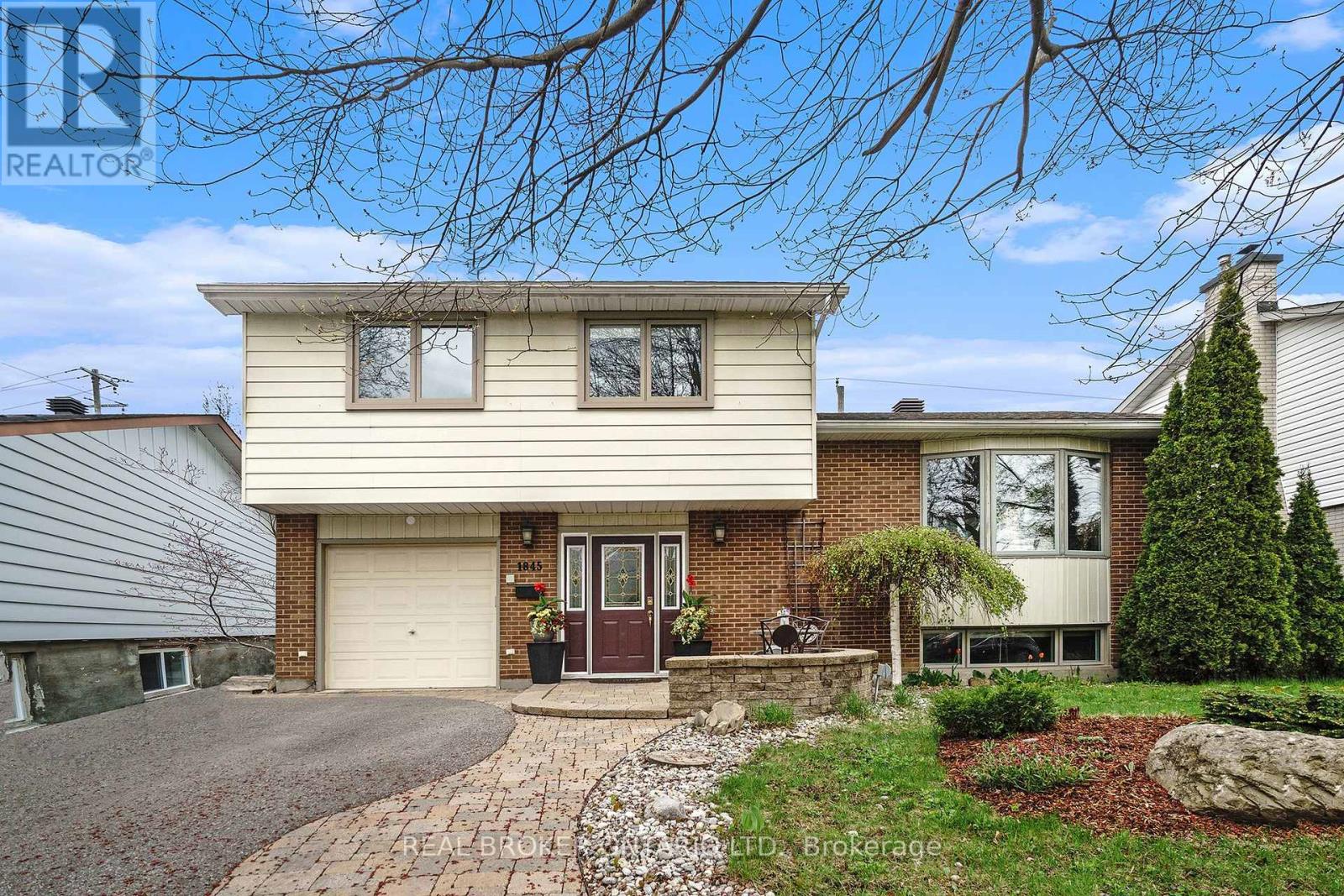235 Ridgepark Private
Ottawa, Ontario
Attention First Home Buyers & Investors! An amazing, affordable opportunity awaits - A Rare Find. Don't Miss out on this spacious, bright centrally located 2 bedroom, 2 bath condo with a fenced yard & patio backing onto greenspace with mature trees. Located just steps away from shopping, restaurants, transit, close proximity to Algonquin College & Carleton University. Location, Location, Location! Situated in a quiet family friendly neighbourhood. Beautifully updated kitchen with so many cabinets & breakfast bar open to your dining room. Large living room with access to your private patio with interlock. Natural gas & central A/C. Primary bedroom is oversized and features a large walk in closet. Second bedroom is also a very generous size. Lower level is fully finished and makes the perfect recreation room, office or gym. Some photos have been virtually enhanced. (id:36465)
RE/MAX Hallmark Realty Group
40 - 1250 Mcwatters Road Road
Ottawa, Ontario
WHAT??? A Bungalow townhouse?!? Single level living in a condo community, conveniently located near the highway, shopping and IKEA. With your own private yard, an open concept floor plan and in-Unit laundry - this place is IDEAL for people that are starting out, looking for a rental near Algonquin or are interested in downsizing but don't want "big bungalow" prices. This unit has been tastefully updated and might be the exact unit you have been looking for. The units in this complex were subject to a special assessment but this one has that paid off already - just move in and enjoy. Parking is spot # 21. Be sure to look at the 3D virtual tour (id:36465)
Red Moose Realty Inc.
A - 6704 Jeanne D'arc Boulevard
Ottawa, Ontario
This charming lower-level terrace home offers unbeatable convenience with easy access to Hwy 417, walking distance to the Ottawa River, scenic trails, schools, bus stops, the future LRT, and nearby amenities. Inside, you'll find recent upgrades including beautiful laminate and tile flooring on the main level, and a large window at the entrance that fills the space with natural light. The open-concept kitchen, dining, and living areas create a welcoming and functional space for everyday living and entertaining. The kitchen boasts ample storage and counter space, stainless steel appliances, and a raised breakfast bar. The living room features a cozy corner wood-burning fireplace and a patio door leading to a charming balcony that overlooks a private hedged patio perfect for outdoor relaxation. The spacious master bedroom offers wall-to-wall closet space and a large window, while the second bedroom is also generously sized. A full bathroom, in-suite laundry, and additional storage complete the lower level. Mature trees in both the front and back provide extra privacy and tranquillity. This home also includes a dedicated single-car parking spot, along with convenient visitor parking. It's move-in ready and offers everything you need for easy, comfortable living. (id:36465)
RE/MAX Delta Realty Team
404 Rosingdale Street
Ottawa, Ontario
Discover this Amazing & Expansive 1,473 sq. ft. END UNIT townhouse built in 2016 that perfectly combines space, style, and convenience. With 3 bedrooms, 3 baths, and a thoughtful layout, this home is designed to suit your lifestyle! The welcoming foyer on the main level provides access to the garage, a convenient 2-piece bathroom, and a functional laundry room. Enjoy the open-concept living space on the second level featuring pot lighting and a spacious living room with balcony access, perfect for relaxing. The dining area is filled with natural light, and the large stylish galley-style kitchen offers a sunny breakfast nook, stainless steel appliances, a mosaic tile backsplash, tile flooring, ample counter space, and a raised breakfast bar. The third level hosts 3 comfortable bedrooms, including a primary suite with a walk-in closet and a private 2-piece ensuite. Located within walking distance to Maplewood Park and close to all amenities, this incredible end unit townhome offers the perfect balance of tranquility and convenience. (id:36465)
Royal LePage Performance Realty
809 Cerulean Way
Ottawa, Ontario
Welcome to 809 Cerulean Way, a stunning, refreshed row unit home in the desirable Chapel Hill neighborhood. This property offers a stylish living space designed to impress. The main floor is filled with natural light, highlighting the beautiful hardwood flooring throughout, creating a warm and inviting atmosphere. The modern kitchen boasts elegant granite countertops, Stainless appliances combining both form and function, while pot lighting adds a touch of sophistication to the entire space. Upstairs, you'll find three spacious bedrooms, including a master suite complete with a 3-piece ensuite bathroom and a generous walk-in closet. Convenient second-floor laundry makes daily chores a breeze. The fully finished basement, featuring plush carpeting, provides additional living space and includes a rough-in for a future bathroom, offering endless possibilities. No rear neighbor and close to grocery stores, restaurants, shopping centers and public transit. Photos mainly from earlier listing, this is a modern house, don't miss out, book a viewing today! (id:36465)
Solid Rock Realty
118 Mojave Crescent
Ottawa, Ontario
This meticulously maintained 3-bedroom, 3-bath, with dedicated main level office end unit townhome, built in 2010, offers a perfect blend of modern comfort and convenience in the heart of Stittsville. With its spacious layout and thoughtful design, this home is ideal for families, professionals, or anyone seeking a convenient lifestyle. As you step inside, you are greeted by an inviting foyer that leads to a bright and airy living area and home office to your left offering function and comfort. The open-concept kitchen features ample cabinetry, modern appliances, and a bar style counter, making it a chef's delight while enjoying casual meals in the adjoining dining nook. Primary bedroom adorns a large ensuite with separate bath/shower. Bonus Second level laundry. The fully finished basement is a highlight, featuring a spacious family room complete with a 2nd gas fireplace, creating the perfect spot for movie nights or game days. The lower level also offers additional storage space, maximizing functionality. Situated in a prime location, full fenced yard, this end unit townhome provides easy access to schools, local shops, groceries, dining, parks, and recreation, as well as easy access to the 417 highway for effortless commuting. (id:36465)
Real Broker Ontario Ltd.
1004 - 200 Besserer Street
Ottawa, Ontario
This spacious 2-bedroom + den, 2-bathroom corner unit offers incredible downtown views and is flooded with natural light thanks to its large windows. The primary bedroom features an ensuite, and the unit includes in-suite laundry for added convenience. The versatile den is perfect for a home office. The building offers fantastic amenities, including a gym, sauna, & indoor pool. This unit also comes with a dedicated owned parking spot and a storage locker, making downtown living even easier. Steps from Ottawa U, groceries, restaurants, shopping, and transit, this is a prime opportunity in a sought-after location (id:36465)
Keller Williams Integrity Realty
213 - 1599 Lassiter Terrace
Ottawa, Ontario
Welcome to Northridge in Beacon Hill North! Generously proportioned throughout, this welcoming 2 bedroom, 1.5 bathroom unit features wood flooring and a neutral palette. The inviting and spacious entrance foyer provides access to the powder room and offers views throughout the unit. Accented by white cabinetry and stainless steel appliances, the functional kitchen features ample counter and cupboard space including coffee bar area. The roomy dining area overlooks the bright, sunken living room with its plentiful size, electric fireplace, attractive bookcases and access to the south facing balcony. Closed off, the private bedroom wing features the generous primary bedroom, a secondary bedroom, the main 4 pc bathroom and sizeable storage closet. Attractive finishes, generous closets and custom blinds complement the space throughout. Building amenities include an outdoor pool, guest suites, party room, BBQ area, garage parking, bike room and modern laundry. Condo fee includes heat, hydro and water/sewer. Situated within close proximity of shopping, amenities, transit options as well as the natural offerings of the neighbourhood and the Ottawa River, this unit offers convenience, ease of living within the Greenbelt and is sure to please! (id:36465)
Coldwell Banker Rhodes & Company
505 - 99 Parkdale Avenue
Ottawa, Ontario
Amazing 1-Bedroom Apartment for Sublease at 99 Parkdale Avenue #505. Looking for a beautiful and convenient place to call home? This spacious 1-bedroom, 1-bathroom apartment on Parkdale Avenue is available for sublease at $2,535/month, with all utilities included such as heat, hydro, water, cable tv, internet and appliances included like refrigerator, dishwasher, stove, microwave, washer, and dryer. The lease runs until September 30, 2025, offering 6 months of comfortable living in a prime location. Don't miss this opportunity! Contact me today for more details! (id:36465)
Exp Realty
595 Lilith Street
Ottawa, Ontario
Welcome to 595 Lilith St. Spacious and with a lot of upgrades, this open-concept home, whether you are a young professional or you are looking for a place for your family, consists of a gourmet kitchen with beautiful quartz countertops and a large living and dining room, FULLY UPGRADED cabinets and stainless Refrigerator, washer, dryer, stove, the dishwasher will be installed soon. The second floor boasts 3 bedrooms, 2 bathrooms, and a laundry room. The spacious master bedroom has a walk-in closet and a 4-piece ensuite bathroom (upgraded walk-in shower). The lower level also features a large family room, features with a gas fireplace. Close to Barrhaven Town Centre, public transit, schools, Home Depot, and shopping. The tenant pays all utilities and must have tenant insurance. Some photos are virtually staged. (id:36465)
Right At Home Realty
610 Damson Gardens Grove
Ottawa, Ontario
Discover the charm of this stunning 3-bedroom, 1.5-bathroom Sandstone End model by Mattamy Homes, now available in the highly sought-after Promenade community in the heart of Barrhaven! Designed for modern living, this bright and airy home boasts an open-concept layout flooded with natural light. Step onto the inviting front porch and into a spacious foyer, which leads to a versatile main-floor space ideal for a home office or laundry area. Upstairs, the second level showcases a beautifully lit living area, featuring a stylish kitchen with sleek laminate countertops, a generous dining space, and a sun-drenched great room. Sliding patio doors open to a private balcony with breathtaking views of the Jock River, the perfect spot for your morning coffee or evening relaxation.The upper level offers a tranquil primary suite retreat, complete with a walk-in closet and a private en-suite bathroom. This vibrant community provides easy access to all the necessary amenities on your daily basis, parks, playgrounds, and scenic nature trails, allowing you to embrace the outdoors. Plus, with Walmart, Home Depot, top-rated schools, and everyday conveniences just minutes away, life here is effortless.Don't miss this incredible opportunityschedule your viewing today! JUMA fee: $179.25/ month. (id:36465)
Keller Williams Integrity Realty
1845 Arizona Avenue
Ottawa, Ontario
Nestled in the sought-after Guildwood Estates in the Alta Vista area, this exceptional 4 bedroom, 3 bathroom home is designed to impress! Step inside to discover a bright and open-concept main floor, where the spacious living and dining areas create the perfect space for entertaining or cozy family gatherings. The recently updated kitchen features high-end appliances, a large island, and plenty of counter space. Upstairs, you'll find 3 generously sized bedrooms along with a brand new full bathroom, offering a modern updated style. The fully finished lower level offers an additional full bathroom, a spacious family room, and endless possibilities, whether it's a movie night, a playroom for the kids, or a guest retreat. Outside, your private backyard awaits! Enjoy summers by the outdoor in-ground pool, unwind in the hot tub, or host unforgettable barbecues on the expansive deck. With beautifully landscaped surroundings, this backyard is built for relaxation and entertainment. Contact today for your very own private showing! (id:36465)
Real Broker Ontario Ltd.












