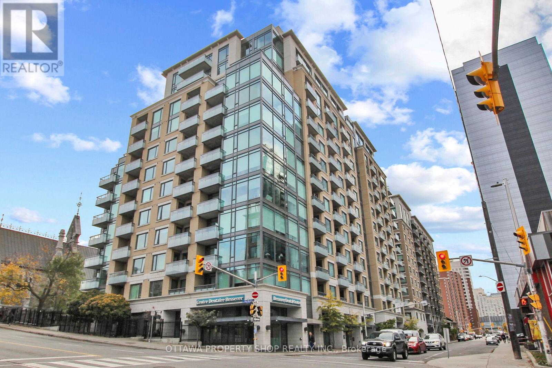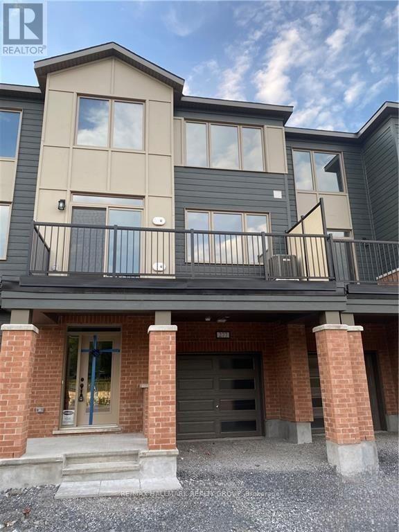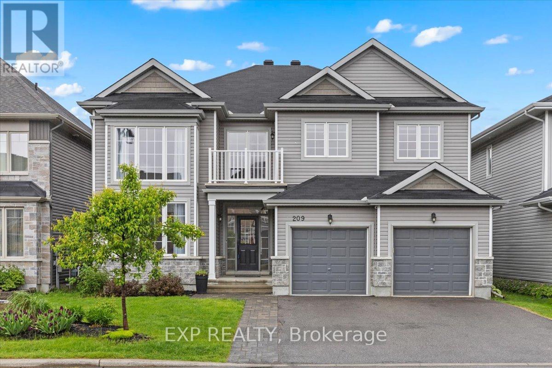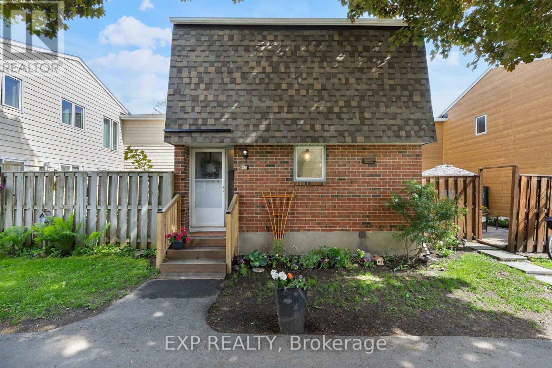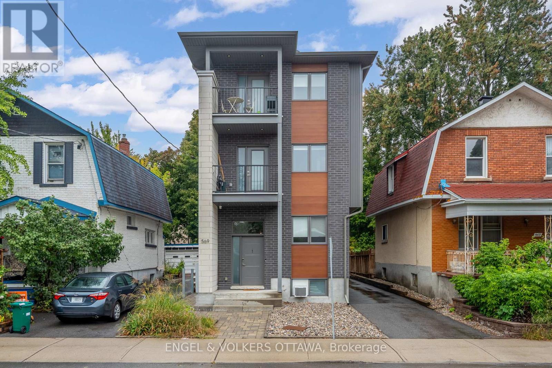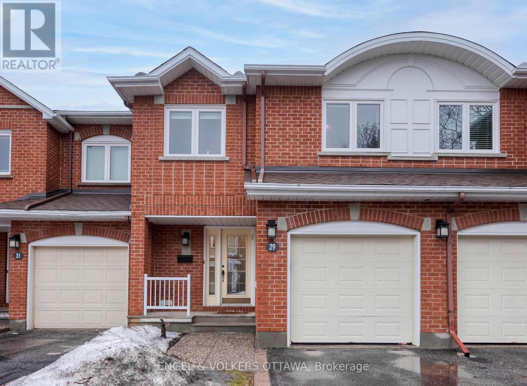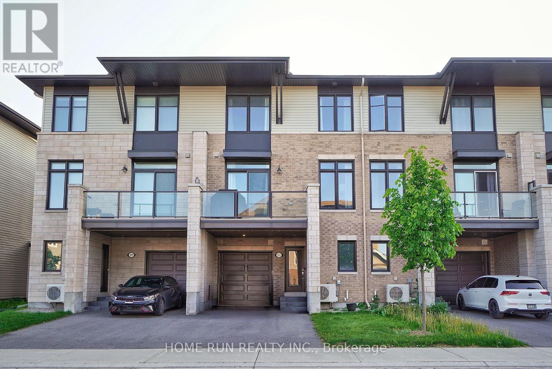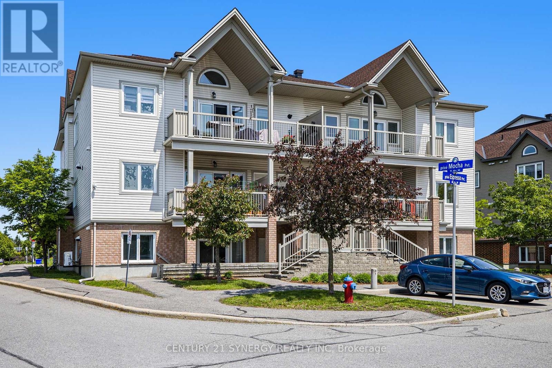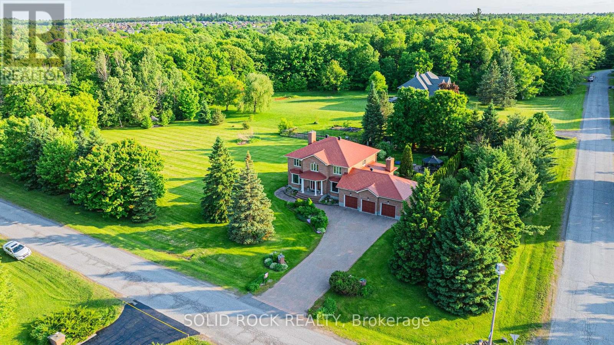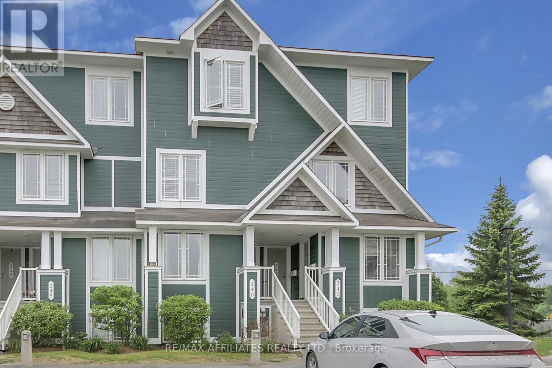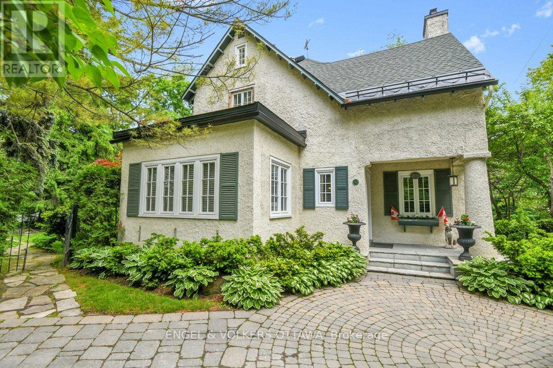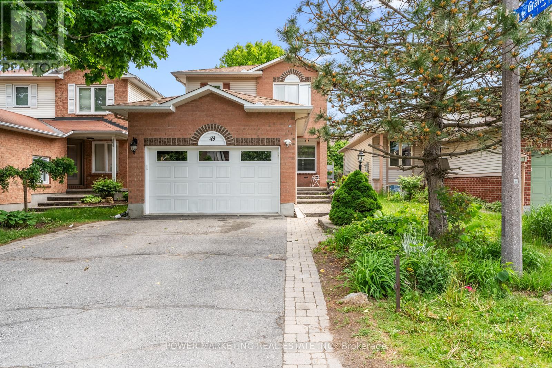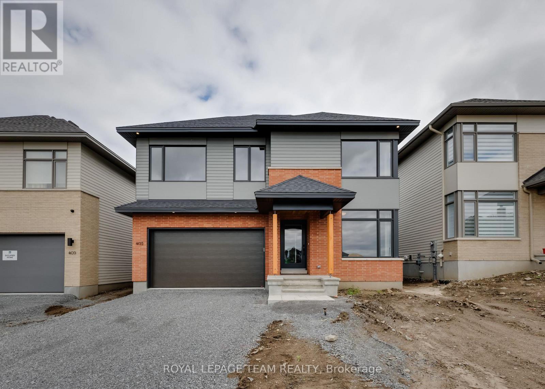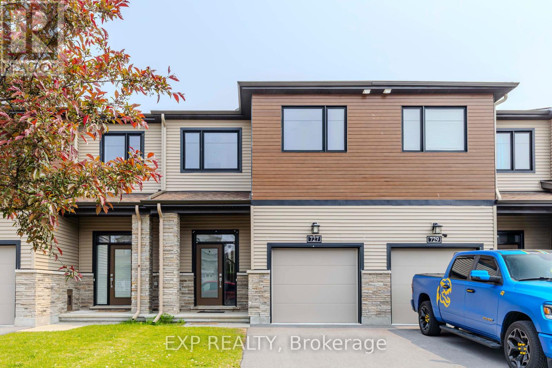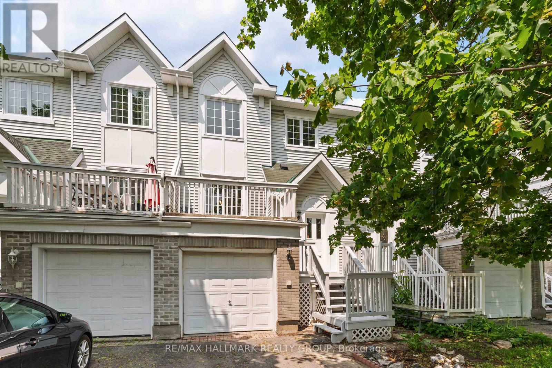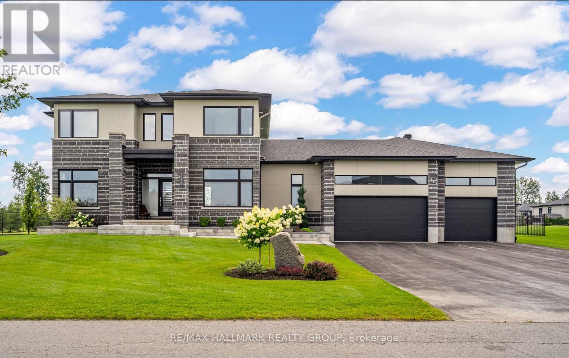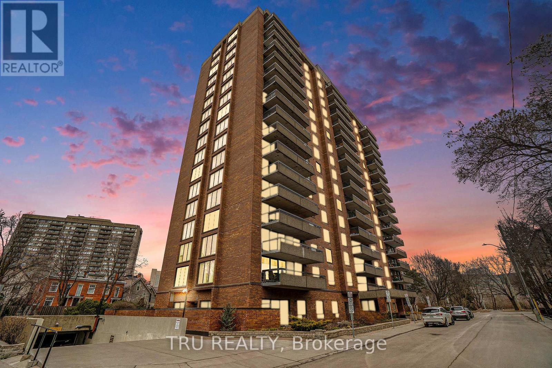1205 - 238 Besserer Street
Ottawa, Ontario
Picture a stunning open-concept condo flooded with natural light pouring in through expansive windows. The spacious living and dinning area seamlessly flows into a gourmet kitchen adorned with gleaming countertops, SS appliances, and a sleek center island perfect for casual dining or food preparation. Both bedrooms have ample closet space and large windows, two elegantly designed bathrooms, in-unit laundry and versatile office/den complete this space! Southwest facing, private corner balcony combines seclusion, a quiet environment and panoramic views of the city! Sit back, relax and enjoy the many amenities.....pool, sauna, party room, landscaped courtyard or get a quick workout in before or after your busy day! Perfectly located to grocery stores, restaurants, coffee shops, Ottawa U, public transit, shopping, Parliament Hill, and everything downtown Ottawa has to offer! Condo fees include: A/C, Amenities, Building Insurance, Common Area Hydro, Garbage Removal, Heat, Management Fee, Reserve Fund Allocation, Storage, Water/Sewer plus parking spot and storage unit! Don't wait! 24 hrs irrev. (id:36465)
Ottawa Property Shop Realty Inc.
277 Squadron Crescent
Ottawa, Ontario
Welcome to modern living in Wateridge Village! This contemporary 3-storey townhome offers style, space, and everyday functionality. With 2 bedrooms, 3 bathrooms, and a thoughtfully designed floor plan, this home is ideal for professionals, small families, or anyone looking to enjoy a low-maintenance lifestyle close to everything.The main floor showcases a spacious, light-filled living area with a modern kitchen featuring stainless steel appliances, a large center island, and plenty of storage. The open-concept living and dining spaces create a seamless flow, with patio doors leading to a generous balcony perfect for quiet mornings or evening downtime with a view of the nearby pond. Upstairs, the primary bedroom includes a walk-in closet and its own private ensuite. The second bedroom is also well-sized and just steps from a full bathroom. Additional conveniences include a ground-level powder room and inside access to the garage. Enjoy the best of both nature and city life, with easy access to downtown Ottawa, Montfort Hospital, Beechwood Village, Blair LRT. Surrounded by green space, walking trails, and close to English/French schools, shops, and Parks. Schedule your viewing and make this stunning home yours! Available for August 1, 2025 (id:36465)
RE/MAX Hallmark Realty Group
209 Rover Street
Ottawa, Ontario
Welcome to 209 Rover St a beautifully designed 4 bed, 4 bath detached home in one of Stittsvilles most sought-after neighborhoods. The main floor features soaring 18-ft ceilings in the foyer, front living room & bright solarium. Enjoy an open-concept kitchen equipped with built-in Frigidaire Pro 19 cu ft fridge & freezer, ideal for entertaining or everyday living. The family room includes in-ceiling & wall speakers, & the mud room offers custom cabinetry for extra storage. Upstairs, you'll find a Jack & Jill bathroom, front bedroom with private balcony, & a luxurious ensuite with heated floors, stand-alone tub & glass shower. Outside, enjoy a full sprinkler system in both yards, perennial landscaping, & two raised garden beds. Welcome to your happily ever after on Rover St! (id:36465)
Exp Realty
94 - 215 Petrie Lane
Ottawa, Ontario
Welcome to this beautifully maintained 3-bedroom townhouse condo that feels more like a detached home thanks to its unique staggered layout, offering privacy and space rarely found in condo living. Tucked away in a beautiful, mature Kanata neighborhood, this home is perfect for families, professionals, or anyone looking for a blend of convenience and comfort. Are you a military family? It's only 8 minutes by car (or 20 by bike) to Carling Campus! Step inside to discover a bright, inviting layout featuring stone countertops, dining space and large living room, 3 spacious bedrooms, a fully finished basement for added living space, and a private side courtyard ideal for summer BBQs, gardening, or simply relaxing outdoors. Enjoy the ease of condo living with fees that cover lawn care, snow removal, and access to a sparkling outdoor pool, park, and community garden. Other amenities feature a bike paths in a very friendly neighbourhood setting! Located just minutes from the highway, commuting to downtown Ottawa or catching a Senators game is a breeze. With top schools, parks, and shopping nearby, this home truly checks all the boxes! (id:36465)
Exp Realty
4 - 569 Mcleod Street
Ottawa, Ontario
Newly completed open and airy two-bedroom, two full bathrooms (one an ensuite) in this newly purpose-built building located a short commute to Carleton U, Ottawa U, Civic Hospital, and Parliament. This is perfect for two professional roommates or the work-from-home couple. All units have dedicated entrances and are individually heated and cooled. This lower level unit has heated floors throughout providing year round comfort. The unit features high-end luxury flooring, modern fixtures and finishes, quartz countertops, 6 appliances, and pot lights throughout. There is an incredible amount of storage to be found throughout the unit with room for bikes, strollers, or winter gear. Full-sized washer and dryer and modern stainless steel appliances. Street parking for this unit included at Landlords expense for the first year of tenancy. The largest unit in the building, it is spacious and upgraded. Water included with the rent. No rental items. Some pets considered. The landlord will pay for the first year of street parking. Available August 1st. Photos from prior listing. Unit is fully complete. Call for more info! (id:36465)
Engel & Volkers Ottawa
75 - 45 River Garden Private
Ottawa, Ontario
Welcome to this warm & inviting townhouse condominium nestled on a picturesque, tree-lined street. Lovingly maintained & move-in ready, this home is the perfect blend of comfort, convenience, & charm. The main level features a spacious living & dinning space with direct access to your private fully fenced backyard. The galley style kitchen provides plenty of storage & counter space, with a large picture window allowing lots of natural light. Upstairs, a full bathroom & 3 well sized bedrooms each with a large closet. The lower level you'll find additional living space, laundry, & inside access to the garage. The complex offers plenty of visitors parking and a large outdoor swimming pool which over looks Mooneys Bay. This home is ideal for the first-time homebuyer & downsizes. 24 hour irrevocable on all written / signed offers as per form 244. (id:36465)
Innovation Realty Ltd.
29 Grandcourt Drive
Ottawa, Ontario
Nestled on a quiet cul-de-sac in the highly desirable community of Centrepointe, this stunning townhome is one of the largest models in the area and offers exceptional updates throughout. The main level features a bright and spacious renovated kitchen with modern granite countertops, overlooking an open-concept living and dining area complete with a cozy fireplace. Elegant maple hardwood flooring flows through the main floor, staircase, and upper hallway, adding warmth and sophistication. Natural light floods the home through large windows and a dramatic skylight. Upstairs, the expansive primary bedroom includes a luxurious spa-like ensuite with a striking two-way fireplace. Two additional generously sized bedrooms and a convenient second-floor laundry room complete the level. The fully finished lower level boasts a stylish recreation room with abundant natural light from the atrium window above, and includes a rough-in for a 3-piece bathroom. Unbeatable location walking distance to parks, theatre, library, Algonquin College, College Square, Baseline Station (future LRT), with easy access to HWYs 417/416, Hunt Club Road, and all amenities. Recent Updates Include: 2020: Roof, basement carpet 2019: Upstairs bathrooms, flooring 2018: Windows, partial bathroom 2017: Blinds, kitchen, maple hardwood 2022: Laundry Machines. 2025: Front Door. (id:36465)
Engel & Volkers Ottawa
211 Pastel Way
Ottawa, Ontario
Available: AUG 1. Like New 3-Storey TAMARACK GALLERY TOWNHOUSE located in Half Moon Bay, Barrhaven. Model ASHTON, with 1,448 sq ft. Comes with 2 beds and 3 baths, perfect for single professional, or small family. The 9ft ground level has a half bath and a single garage. You will find the gourmet kitchen located on the 2nd floor, with a large island, FULLY UPGRADED cabinets and HIGH END stainless steel appliances. The impressive sunken living room and dining area comes with 9 feet ceilings. Enjoy your favorite drink and BBQ in the oversize, gas line ready balcony. The 3rd floor fts a massive primary bedroom with an ensuite bathroom, a second bedroom that can be use an office, one full bath and a laundry room. The unfinished lower level provides an additional storage space. Close to Costco, Barrhaven Market Place, Restaurants and amenities. Please include proof of income and photo ID with rental application. NO Pets and NO Smokers. (id:36465)
Home Run Realty Inc.
58 Stevenson Avenue
Ottawa, Ontario
Discover modern living in this beautifully designed 4-bedroom, 3-bathroom detached home in the sought-after Carlington neighborhood. This exceptional rental offers fantastic curb appeal, featuring a stunning interlock driveway with space for two vehicles, as well as additional interlock along the side of the home. Inside, you're welcomed by a sleek tiled entryway and contemporary glass railings, setting the tone for the stylish interior throughout. The open-concept main level is filled with natural light and showcases quartz countertops and a waterfall island ideal for both everyday living and entertaining. Upstairs, the second level boasts a luxurious primary suite complete with a spa-inspired 5-piece ensuite and private balcony, along with three additional well-sized bedrooms. Enjoy summer gatherings in the spacious and private backyard. Conveniently located near the Civic Hospital, Highway 417, public transit, restaurants, shops, and more. Please note: the basement is a separate unit and not included in the rental. Applicants must provide a completed rental application, credit check, income verification (with a rent-to-income ratio of 30%), and a copy of valid ID with any Agreement to Lease. Tenant is responsible for gas, hydro, 75% of the water, hot water tank rental, lawn maintenance and snow removal. (id:36465)
Royal LePage Team Realty
1208 Stanton Road
Ottawa, Ontario
Open House: Saturday and Sunday, 7 & 8 June, 2:00 pm to 4:00 pm. Welcome to this charming and meticulously maintained all-brick bungalow, offering 3 bedrooms, 2 bathrooms, and a backyard designed for relaxation and fun. Set on a sun-filled lot with ideal east-west exposure, this home is perfect for families or anyone seeking comfort, style, and outdoor enjoyment. The main floor boasts a bright, refreshed kitchen with granite countertops, quality cabinetry, pot lighting, and generous space for casual or formal dining. A welcoming living room, three well-sized bedrooms, and an updated full bathroom complete the main level. Hardwood and tile flooring add a practical and elegant touch, with soft Berber carpet in the bedrooms for added warmth. Downstairs, the finished basement expands your living space with a large recreation room, handy two-piece bath, laundry area, and abundant storage. Durable laminate flooring makes this level perfect for everyday use. Step outside into your personal backyard retreatfully fenced for privacy, and featuring a beautiful inground pool with a gas heater, surrounding deck, stone patio, and a deck ideal for entertaining. A garden shed provides extra storage for seasonal gear. Recent upgrades include: Stove and Dishwasher (~2022); Furnace & Central Air (~ 2018); Hot Water Tank (~2018); Pool Heater (~2019); Chimney work (repointed & capped, ~ 2020); Kitchen, Basement, Bathroom updates; pool liner (~Summer 2021). This smoke-free, pet-free home is located just steps from Kilreen Park featuring open green space, tennis courts, soccer field, splash pad, and a childrens playground. Also close to many amenities like Ikea. Easy access to highway 417, Bayshore Mall, Queensway Hospital. Offers to be presented at 5:00 PM on June 9, 2025. (id:36465)
One Percent Realty Ltd.
A - 201 Espresso Private
Ottawa, Ontario
Welcome to this bright and beautifully maintained 2-bedroom, 1-bath lower-level end unit in the vibrant community of Findlay Creek! Ideal for first-time buyers, investors, or downsizers, this stylish Tartan-built *Café au Lait* model offers a smart, open-concept layout with minimal stairs, perfect for easy access and pet-friendly living. Featuring 9-ft ceilings and oversized windows, the home is filled with natural light. The modern kitchen boasts granite countertops, stainless steel appliances, a breakfast bar, and ample cabinetry. Enjoy a private outdoor retreat with a spacious terrace, flower beds, and natural gas BBQ hookup. Bedrooms are tucked away for privacy, with one offering custom built-ins along one wall for added functionality. A granite-topped bathroom, in-unit laundry, and excellent storage throughout complete the package. A dedicated parking spot is conveniently located near the front entrance, with plenty of visitor parking nearby. Just steps to parks, schools, shops, and trails, and minutes to the airport. The upcoming Leitrim LRT station will add even more convenience. Low-maintenance, turnkey living in one of Ottawa's fastest-growing neighbourhoods, don't miss this one! (id:36465)
Century 21 Synergy Realty Inc
6 Stonepointe Avenue
Ottawa, Ontario
Welcome to 6 Stonepointe Avenue - this beautifully designed Nevada model by Minto is a rare gem, perfectly situated in a mature and family-friendly neighbourhood in Barrhaven East. Designed with both function and flair, this 3-bedroom, 2.5-bathroom home offers a thoughtful layout ideal for comfortable living and elegant entertaining. Step inside through the custom glass-enclosed foyer - an ideal winter feature - and into a spacious main floor that boasts showstopping 14' ceilings, a formal living room, dining room and mezzanine that give the great room an air of luxury. The home is bright and airy with floor-to ceiling windows on the North side of the home. The back of the house is lined with large windows and a patio door (Southern facing) that overlook the mature backyard and garden. The main flood offers a separate family room, and eat-in kitchen that provides ample space for daily meals and casual gatherings. The garage-adjacent (main floor) laundry room/mud room adds convenience for busy households. Upstairs, you'll find three well-proportioned bedrooms and two full bathrooms, offering privacy and space for the whole family. The lower level is a blank canvas with an unfinished basement, ready for your personal touch whether it's a home gym, media room, or additional living space. Additional features include: a durable metal roof (2016) for long-term peace of mind, furnace (2017), single-car garage plus one additional parking spot, a partially yard with garden shed. Located on a quiet street in a mature neighbourhood with tree-lined surroundings. This Nevada by Minto, delivers space, charm, and unlimited potential ready to welcome its next chapter. (id:36465)
RE/MAX Hallmark Realty Group
140 Post Road
Ottawa, Ontario
Tucked just behind Hazeldean Road, this well-maintained detached home features 4 large bedrooms, 2 full bathrooms and hardwood flooring combining comfort, functional space, and unbeatable convenience. Set on a tree-lined lot, 140 Post Road offers rare backyard privacy and is filled with natural light through oversized windows.The partly finished basement is a blank canvas, a flexible space with huge potential to accommodate your lifestyle. This home offers in-law suite or accessory unit opportunity, adding excellent income potential. Steps from all amenities, yet quietly tucked away. A rare find at a great price in a prime location. 24 hour irrevocable on all offers (id:36465)
RE/MAX Affiliates Realty Ltd.
42 Marchbrook Circle
Ottawa, Ontario
An exquisite residence nestled on a rare 2-acre lot in one of Kanata's most exclusive neighborhoods. Minutes from Kanata TOP-RATED SCHOOLS, High-Tech Park, this elegant estate home offers the perfect balance of convenience and serenity. Full brick exterior, a lifetime metal roof, and a grand 3-car garage with expansive interlock driveway. A flat, neatly maintained section beside the home, perfect for a year-round sports field or potential development of an additional dwelling for income or extended family. 3-level foyer with a striking curved staircase and a statement chandelier. Main level office, open-concept living and dining areas with an insert bar, and a sun-soaked family room and breakfast area. The customized gourmet kitchen, high-end quartz countertops (with edge profiling), sleek built-in appliances, and elegant cabinetry. Upstairs, the luxurious primary suite features a fully renovated ensuite with modern tiles, a frameless glass shower, LED mirrors, and updated fixtures. A double-sink main bathroom serves the remaining bedrooms, all of which feature beautiful hardwood flooring throughout. The fully finished basement is designed for flexible living, offering a separate entrance from the garage, a large recreation room with a cozy fireplace, a full bathroom, a kitchenette with a wet bar, and a bedroom or multi-purpose room. Ideal for multigenerational living, a private guest suite, or future rental potential. Enjoy sustainable living with geothermal heating (no gas or water bill) and an owned hot water tank. Outside, the multi-level stone patio leads to a charming gazebo surrounded by lush landscaping and a well-tended garden. Dedicated vegetable bed for growing fresh herbs and vegetables. Some photos have been virtually staged. (id:36465)
Solid Rock Realty
340 Crownridge Drive
Ottawa, Ontario
This lower END unit has parking right at the front door. No rear neighbours and lots of green space at the side of the home!. Open concept main level features a bright,modern kitchen with large windows, a breakfast bar, and an eat-in area. Spacious Dining/Living room with patio doors that lead to a private deck surrounded by greenery. Primary bedroom features wall to wall closet and modern ensuite. The second bedroom also features its own private ensuite. In-unit laundry and ample storage. Close to transit, shopping and more! Don't miss this one! (id:36465)
RE/MAX Affiliates Realty Ltd.
202 Cloverdale Road
Ottawa, Ontario
202 Cloverdale is a unique and well maintained home detailed in the Arts and Crafts tradition and features elements like wood beams & natural wainscotting. The entry boasts a welcoming seating area with detailed mantle flanked with a built in bench which typifies the beauty of the Arts ad Crafts style. Windows throughout are both interesting and functional. The dual staircases feature strong newel posts accompanied with embellished carved posts. Deigned for a large family this home has been a multi generational home for the same family for more than 30 years. There are grand formal rooms for entertaining and dining, a well planned highly functional butlers pantry with an abundance of storage perfectly situated between the kitchen and formal entertaining rooms.The living and dining rooms boast wood burning fireplaces, built ins and garden doors into a large screened in outdoor entertaining area with garden views.The eat in island kitchen features a banquette for daily dining and beautiful framed wood cabinetry with library pulls and co ordinating door latches. A study area off the kitchen is ideal for home work and a smaller service kitchen adjacent to a family room is convenient for casual entertainment and views of the lush and private grounds while a covered sitting area offers garden views. A convenient second access to the private family level is designed into the floor plan to a self contained primary suite, ideal for a"nana".The second level offers 6 bedrooms with one currently a dressing room. Two ensuite baths and a main bath complete this level. The third floor finished attic is a great spot for additional storage or play area for younger ones for dressups!.The lower level provides ample storage and laundry services with access to the garage and additional surface parking.Walking distance to all the neighbourhood schools, parks, trails, tennis ,the Pond and everything the charming Village of Rockcliffe Park is noted for.Classic architecture at its bes (id:36465)
Engel & Volkers Ottawa
49 Shandon Avenue
Ottawa, Ontario
You've Found Your Dream Home! Welcome to this beautiful and spacious home featuring a large living room, an updated kitchen, and a cozy family room with a gas fireplace. Enjoy the comfort and energy savings of new, high-efficiency triple-glazed windows throughout. The finished lower level offers a perfect space for in-laws or extended family. Step outside to a landscaped, fully fenced backyard filled with perennials and shrubs, plus an interlock patio ideal for relaxing or entertaining. Located within walking distance to schools, shopping malls, and all amenities, with easy access to downtown via convenient train routes. Immediate occupancy available ,don't miss out! Schedule your showing today! (id:36465)
Power Marketing Real Estate Inc.
405 Point Grey Terrace
Ottawa, Ontario
An architectural masterpiece in the prestigious Pond community of Kanata Lakes, this brand-new 4-bedroom residence by HN Homes seamlessly blends refined elegance, modern functionality, and exceptional craftsmanship. Set on a premium 44' lot with ideal east-west exposure, the home is filled with natural light from sunrise to sunset. The thoughtfully designed layout features tons of above-grade living space plus a finished basement, making it ideal for growing families. The main level showcases 9-foot smooth ceilings, wide-plank oak hardwood flooring, and large windows that amplify brightness and flow. The living room impresses with a soaring 12-foot ceiling and sleek linear gas fireplace, while a private den offers the perfect workspace or study zone. The gourmet kitchen includes a quartz waterfall island, full-height backsplash, custom cabinetry, and a walk-in pantry conveniently tucked between the kitchen and mudroom. A built-in coffee nook adds character and everyday functionality. The sunlit dining area connects seamlessly to the backyard through oversized four-panel patio doors - ideal for entertaining or quiet moments outdoors. Upstairs, the open-to-below hallway leads to a luxurious primary retreat with double doors, raised ceiling, transom windows, dual walk-in closets, and a spa-style 5-piece ensuite featuring an upgraded glass shower. One secondary bedroom enjoys direct access to the main bath, while the laundry room is enhanced with quartz counters, cabinets, and a sink. The finished basement offers a spacious family room and a 3-piece rough-in for future customization. With nearly $50K in builder upgrades - spot lights, capped fixtures, exterior lighting - this home is also energy-smart, with R60 attic insulation, a tankless water heater, and advanced environmental systems. Located near top schools, parks, and Kanata High Tech Park, this home truly delivers luxury, comfort, and lifestyle in one of Ottawa's most desirable communities. (id:36465)
Royal LePage Team Realty
727 Cashmere Terrace
Ottawa, Ontario
Welcome to this charming 3-bedroom, 4-bathroom townhome, located in sought-after community of Barrhaven. The main floor features beautiful laminate flooring throughout and boasts 9 ft ceilings along with potlights, creating an open, airy feel and plenty of natural light. A cozy fireplace adds warmth and character to the spacious living area, making it the perfect space for relaxation. The gourmet kitchen is a standout, complete with a large island with a breakfast bar, quartz countertops, soft-closing cabinets, and stainless steel appliances, offering both functionality and style. Upgraded oak stairs lead you to the second floor, where the master bedroom offers a private retreat with its own ensuite bathroom, providing added comfort and privacy. The second floor also includes two additional bedrooms, a full bathroom, and a convenient laundry room. The fully finished basement offers extra living space, ideal for a family room, home office, or additional storage. Within the school boundaries of John McCrae. Walks to St. Joseph, parks, bus stops, grocery stores, cafes and gyms. Close to all amenities, gas stations, Costco, shopping mall and more. This home with over $35k upgrades combines comfort, style, and convenience. Don't miss the chance to make this wonderful property your own! Some rooms are virtually staged. (id:36465)
Exp Realty
4 Castlegreen Private
Ottawa, Ontario
Welcome to 4 Castlegreen Private, a charming and well-maintained condo townhome tucked away in the sought-after Greenboro neighbourhood. Offering the perfect balance of comfort, functionality, and location, this home is ideal for first-time buyers, downsizers, or investors alike. Step inside to a bright and thoughtfully designed layout, with all living spaces conveniently located above ground. The main floor features a spacious living and dining area with large windows that fill the home with natural light, a practical kitchen with ample cabinetry, and an updated powder room for added convenience. Upstairs, youll find three generously sized bedrooms and a full bathroom ideal for families or those needing flexible space for remote work. The lower level offers additional living space with walkout access to the backyard. Enjoy peaceful surroundings with no direct rear neighbour, and take comfort in the low monthly condo fee, which covers common elements maintenance, snow removal and more. Located within walking distance to Roberta Bondar Public School, parks, bike paths, transit, and daily conveniences, this home is perfectly situated in one of Ottawas most family-friendly and well-connected communities. (id:36465)
RE/MAX Hallmark Realty Group
1575 Rangeland Avenue
Ottawa, Ontario
Your DREAM home awaits! Absolutely stunning, this spacious 5 bedroom / 4 bathroom family home is located in the Quinn Farm neighbourhood of Greely. The 'Sierra' model offers 3084 sq ft of living space with high quality finishes, open concept living areas, huge finished basement with rec-room, bedroom & full bathroom, and a three car attached garage. The main level includes an office, formal dining room and a custom designed kitchen with a centre island that overlooks the breakfast room and the great room with a cozy natural gas fireplace. Oak hardwood flooring is featured in the main living areas and staircases with tile flooring in the wet areas. The second level offers a primary bedroom suite with a luxurious 5 piece ensuite with double sinks, glass enclosed shower and a free standing bath plus three secondary bedrooms, and a 4 piece bathroom. HUGE FULLY FENCED YARD with massive in-ground pool, outdoor kitchen, covered porch, and expansive greenspace! Lawn, snow, and pool maintenance included! Available September 1st! (id:36465)
RE/MAX Hallmark Realty Group
19 Dayton Crescent
Ottawa, Ontario
Lovingly owned by the same family for 58 years, this solid, well-cared-for home with NO REAR NEIGHBOURS is full of potential and ready for its next chapter. Located on a quiet crescent and backing directly onto tranquil Leslie Park; with its peaceful walking paths and serene creek, this property offers a private, natural retreat. The layout is classic and functional, featuring original hardwood floors in the living and dining rooms, up the stairs, and throughout all three great-sized bedrooms. The bright living room is warmed by a cozy wood burning fireplace and filled with natural light from a large bay window.The lower level includes a spacious family room with walkout access to the backyard, a 4th bedroom, a full 3-piece bath, inside entry to the garage, laundry, and loads of storage space. Leslie Park is known for its strong sense of community and is within walking distance to several schools, close to everyday amenities, and just minutes to the 417 for a quick and easy commute. With two full bathrooms, a flexible layout, and an unbeatable setting, this home is full of opportunity and ready for your personal touch. Some photos have been virtually staged. (id:36465)
Royal LePage Team Realty
905 - 20 The Driveway Drive
Ottawa, Ontario
AMAZING OPPORTUNITY to live in this unbeatable location right in the heart of the Golden Triangle, this spacious 2-bedroom, 2-bathroom northwest unit is the perfect blend of comfort and convenience. The bright open layout offers generous living and dining areas, extending to a thoughtfully designed galley kitchen. Expansive windows give access to the private balcony providing a peaceful retreat from which you can enjoy sunsets and beautiful views of the Rideau Canal. Large primary bedroom featuring a walk-in closet and updated 3-piece ensuite bathroom, a generously sized second bedroom, and an additional full bathroom enhance this unit. Enjoy luxury amenities including the indoor swimming pool, gym, sauna, billiards, music room, party room, library and workshop. 1 parking space, 1 storage locker. Condo fees include utilities, A/C, property maintenance, building insurance. Live immersed in one of Ottawa's most sought-after downtown neighbourhoods, while still tucked away in a tranquil setting, minutes to the Canal, NAC, footbridge to Ottawa U, trendy shops, restaurants, parks, and public transit. Don't miss this opportunity to experience downtown living at its finest! (id:36465)
Tru Realty
222 Anyolite Private
Ottawa, Ontario
Welcome to 222 Anyolite Private - one of the largest units available in this vibrant Barrhaven enclave. This Mattamy Poppey 2 model offers over 1,800 square feet of well-planned living space, striking a perfect balance between comfort and versatility. The main level features rich hardwood flooring and an open-concept layout filled with natural light - ideal for both unwinding at the end of the day and gathering with guests. Upstairs, you'll find spacious bedrooms, thoughtfully separated for privacy, with plenty of room to grow. The finished basement adds valuable extra space with a large bonus room and a third bedroom, offering plenty of flexibility for a home office, guest suite, or additional living area. Step outside to your own private patio - a rarely offered retreat that's perfect for morning coffee or winding down in the evening. One dedicated parking space is included for your convenience. Situated just off Greenbank and Strandherd, you're minutes from schools, parks, transit, shopping, and all the essentials. If you've been looking for a bright, spacious home in a connected neighbourhood, this one is not to be missed. (id:36465)
Exp Realty
